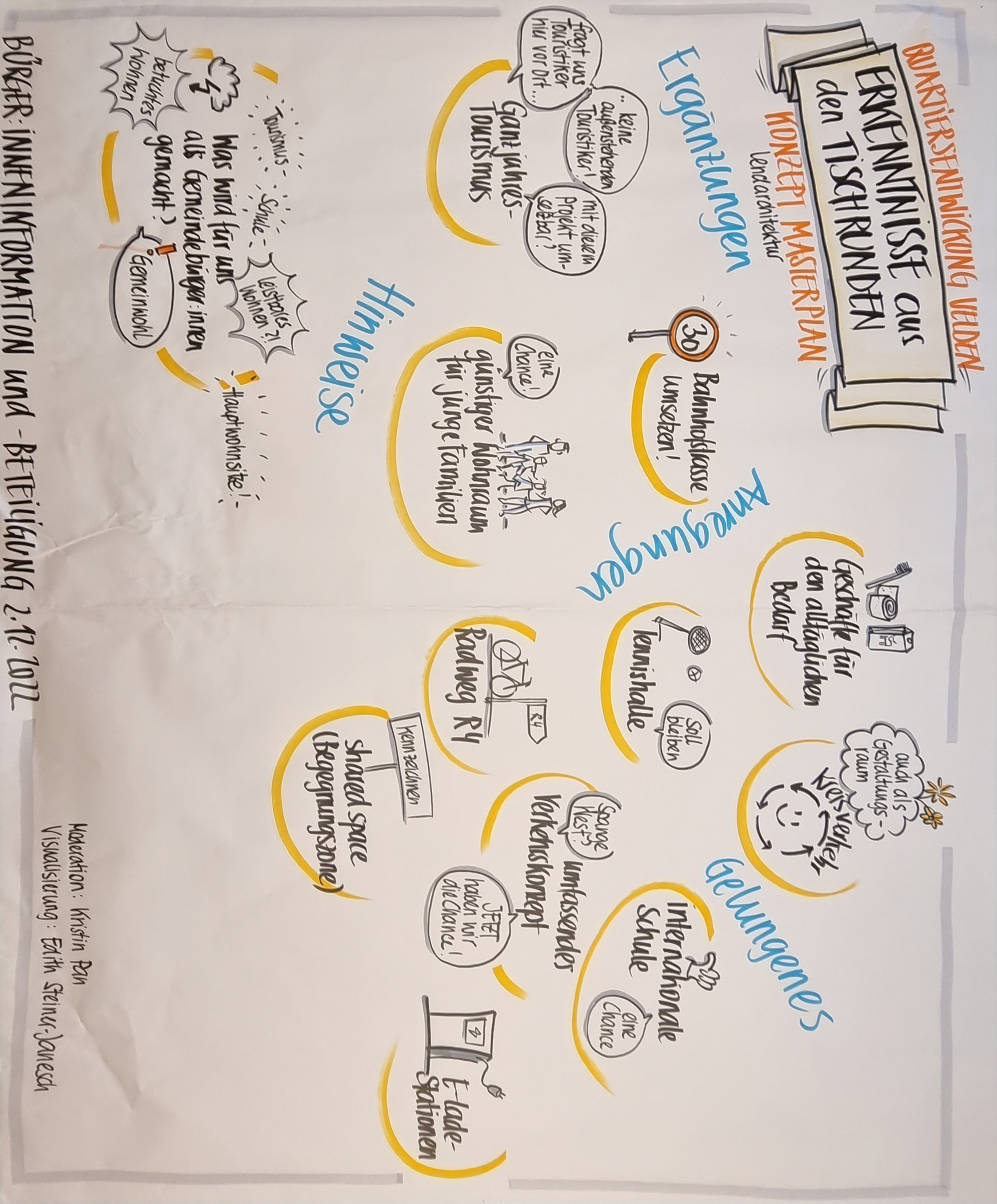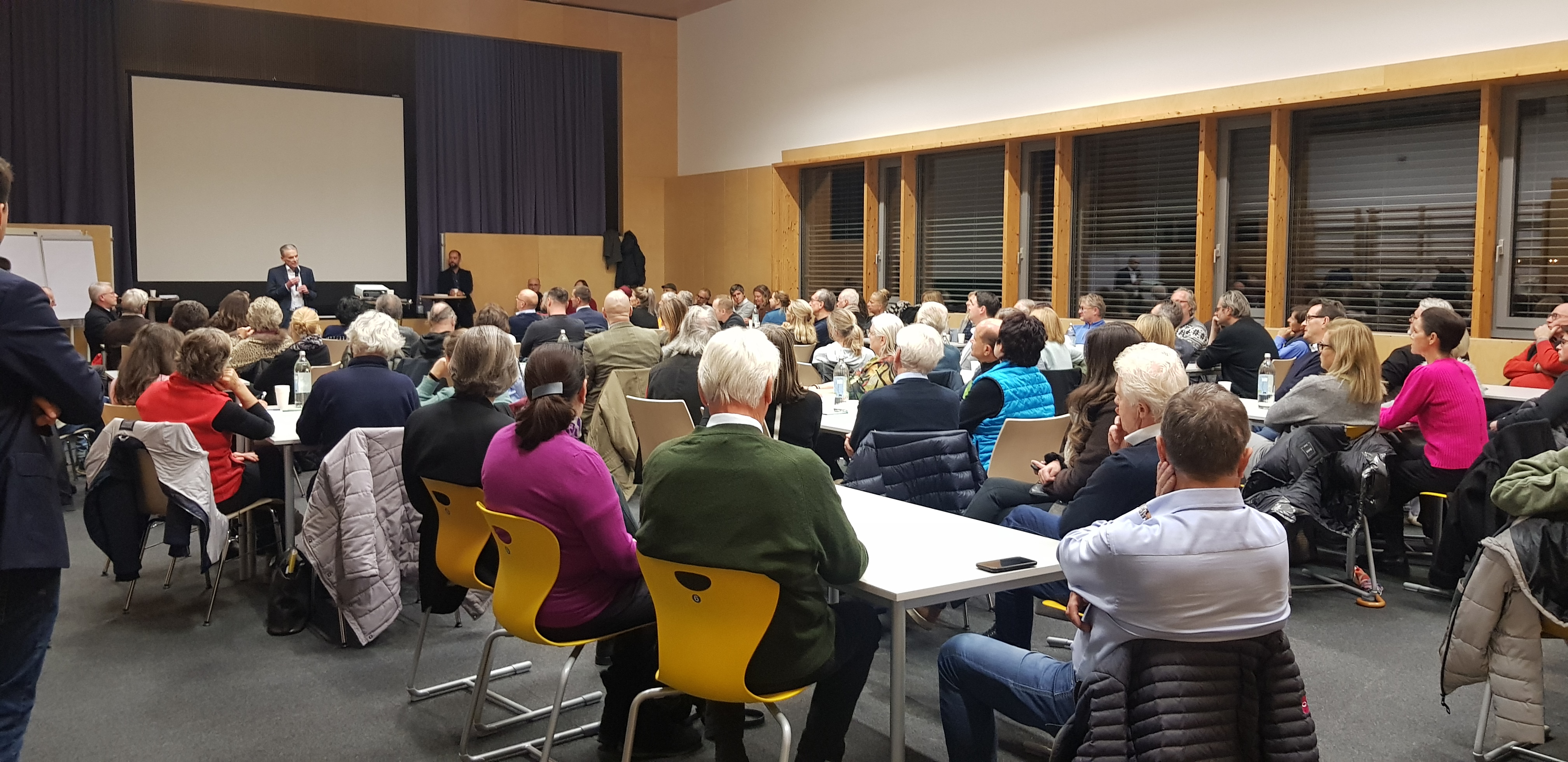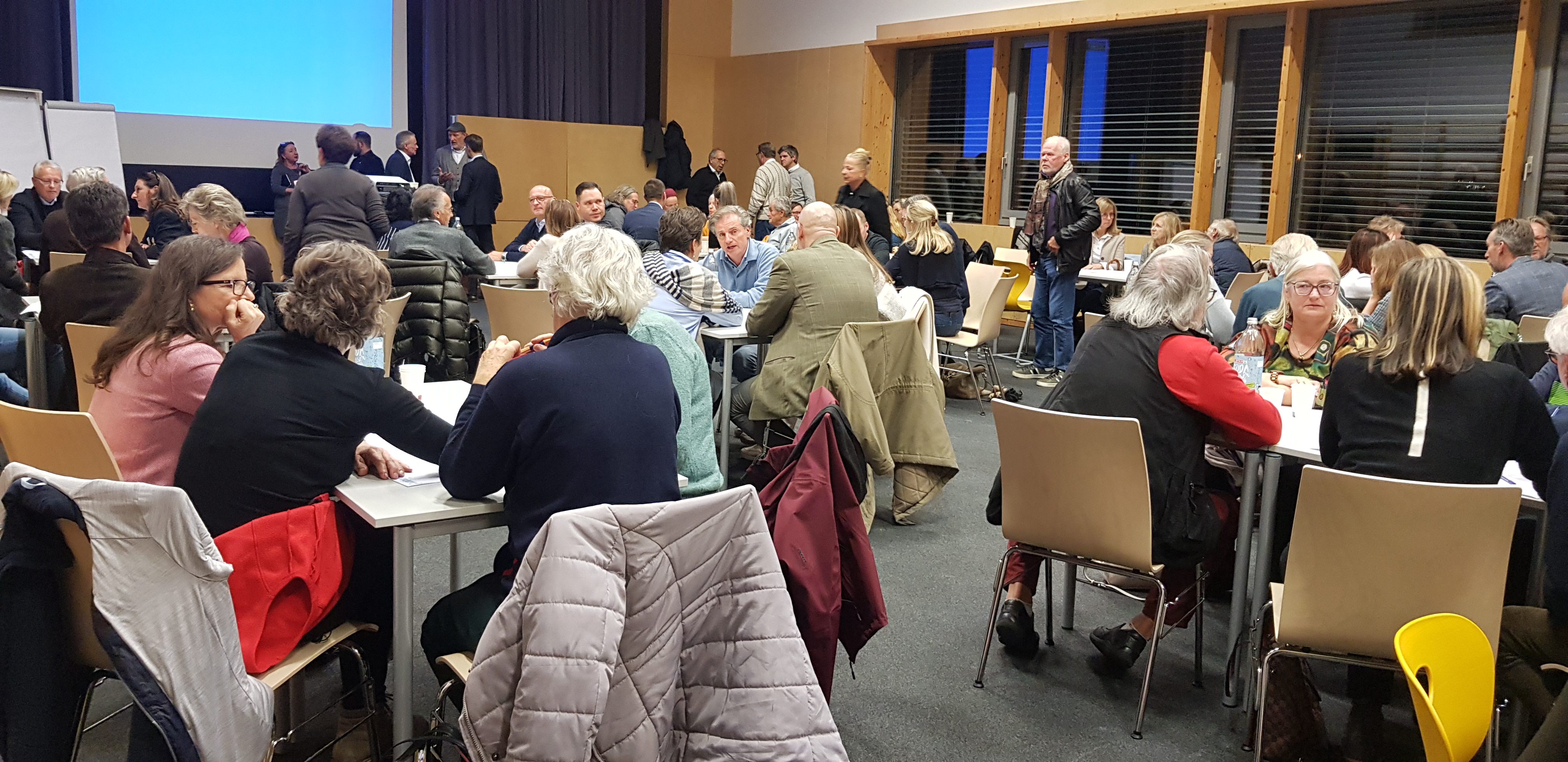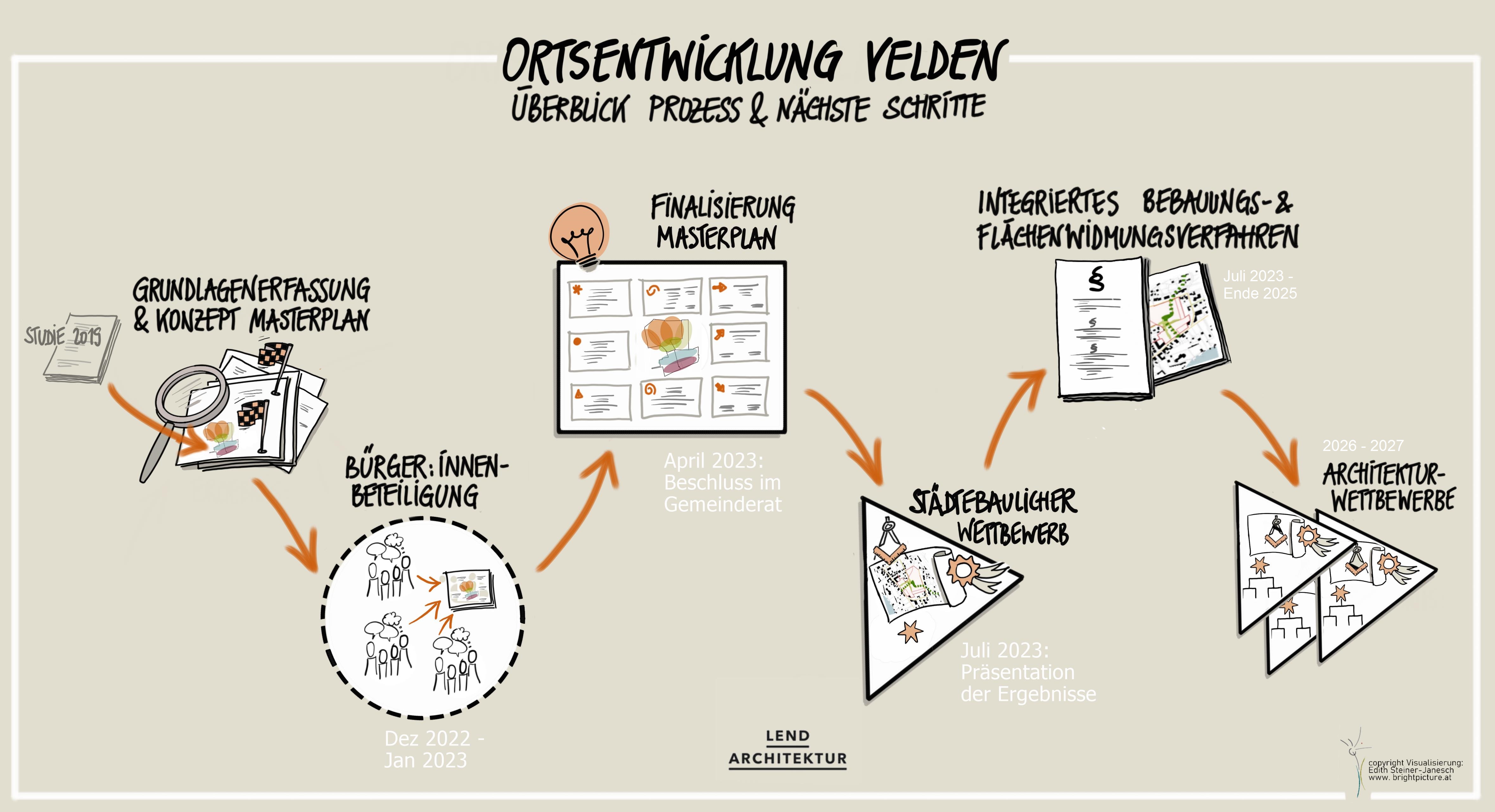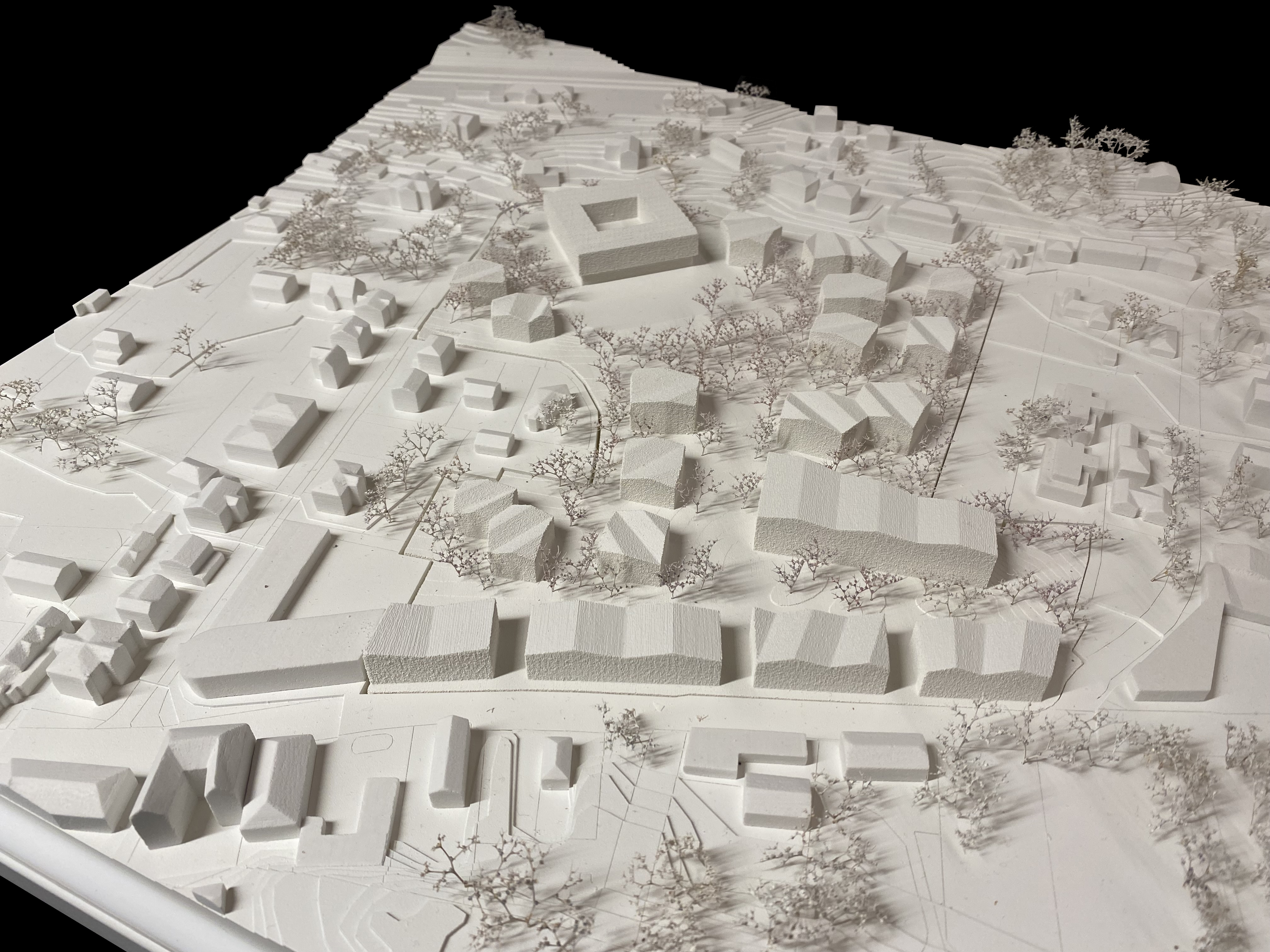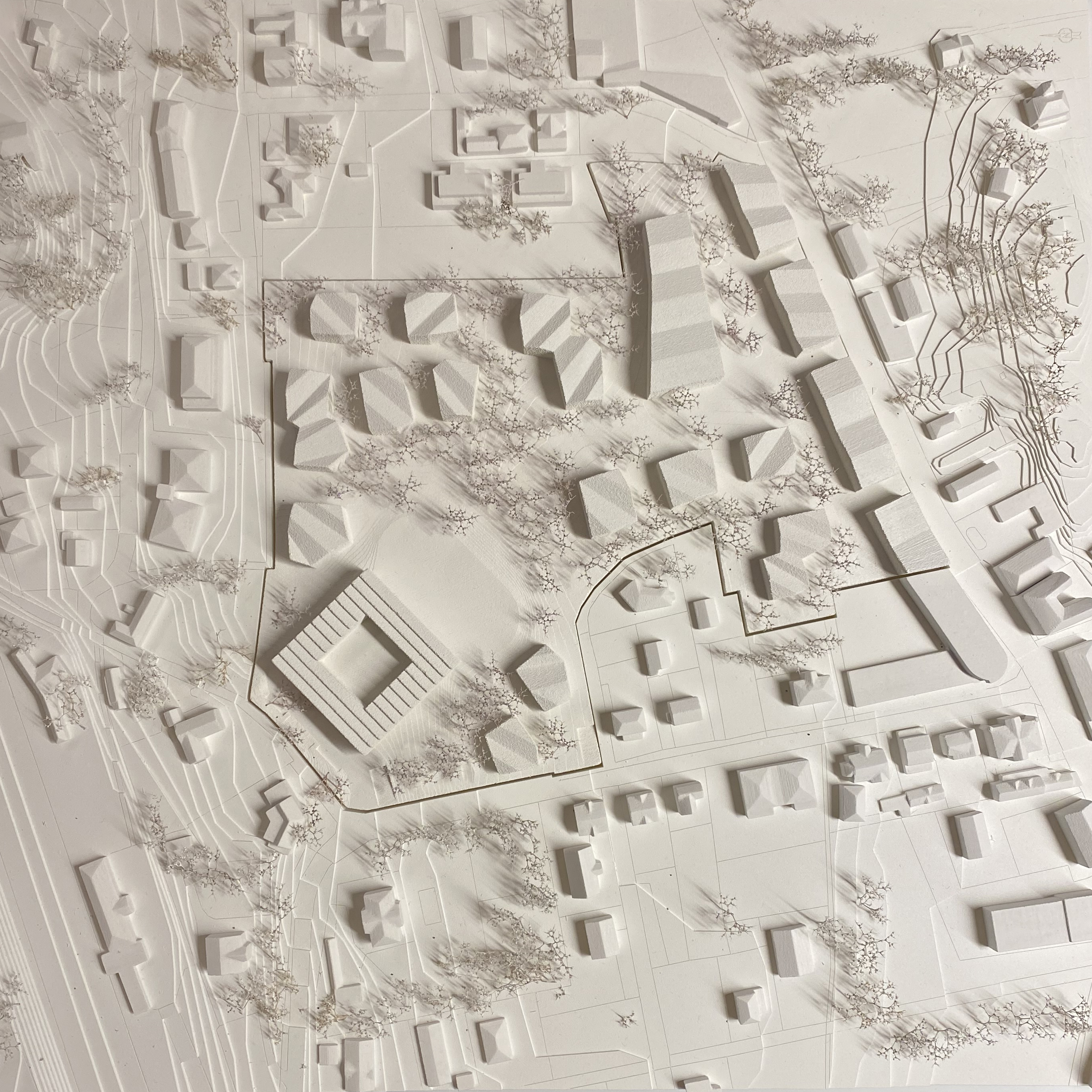Project "Quartiersentwicklung Velden"
Leaderproject quarter development by Marktgemeinde Velden am Wörther See
Creating a modern area which combines affordable living, seasonal tourismus, economic locations, parks, schools, roads, streets and a high quality of stay, all in one, was the goal of the project “Quartiersentwicklung Velden Ost”. To ensure a very high acceptance rate, the community council decided to start the project with a citizens initiative, resulting in a catalog of requirements and an architectural competition, with this catalog as foundation.
Austria
Community Marktgemeinde Velden am Wörther See, Carinthia, Austria. The area between the streets Bahnhofstraße, Klagenfurter Straße, Kärntner Straße und Unterwinklerstraße.
Prototype level
Yes
Yes
Yes
Yes
Leader project funds
No
20725: Velden am Wörther See (AT)
The community Velden am Wörther lies in the middle of the central Carinthian region between the provincial capital of Klagenfurt and the town of Villach. Lake Wörth, which stretches between Klagenfurt and Villach, makes the municipality of Velden very attractive. The community Velden is aware of the opportunity for the development area in question in the center of Velden and would like to take advantage of it, with the goal of high-quality neighborhood development. For Velden as a tourist destination, year-round occupancy and the strengthening of tourism is a key issue that should also be incorporated into future development of the development area in question.
The aim of this project is to obtain an urban design concept for the Velden district with a high-quality range of uses. This includes the implementation of a new school location, an area for tourism development, for housing and services and for residential-compatible commerce. This design concept serves as the basis for the subsequent integrated zoning and partial development plan procedure. The basis for all developments is a master plan, which was drawn up with the community Velden, with a public participation process and the consideration of various stakeholders and was approved by the municipal council.
The aim of this project is to obtain an urban design concept for the Velden district with a high-quality range of uses. This includes the implementation of a new school location, an area for tourism development, for housing and services and for residential-compatible commerce. This design concept serves as the basis for the subsequent integrated zoning and partial development plan procedure. The basis for all developments is a master plan, which was drawn up with the community Velden, with a public participation process and the consideration of various stakeholders and was approved by the municipal council.
affordable housing
private housing
green spaces
tourism and economy
mobility
The key objective to ensure sustainability for this project is:
1. Perfect planning: Professional project management, as well as internal and external communication, are key to the success of this project, as well as a structured planning process and a concept evaluated based on a catalog of criteria.
2. Upgraded location: Successful new public spaces and a suitable mix of uses allows attractive living spaces to be created even in difficult locations.
3. Well thought-out building concepts: Climate active buildings simultaneously guarantee comfort, optimal design and cost-effectiveness. The flexible floor plans are adaptable to changing needs and provide the basis for successful marketing of the individual living and working spaces.
4. Sustainable heat, electricity and drinking water supply: Through planning and execution of the individual supply systems the potential available on site is optimally utilized. Centralized systems have clear economic advantages regarding maintenance and energy costs compared to decentralized systems.
5. Gentle mobility: Intelligent mobility concepts reduce the volume of traffic if build directly at the project site
1. Perfect planning: Professional project management, as well as internal and external communication, are key to the success of this project, as well as a structured planning process and a concept evaluated based on a catalog of criteria.
2. Upgraded location: Successful new public spaces and a suitable mix of uses allows attractive living spaces to be created even in difficult locations.
3. Well thought-out building concepts: Climate active buildings simultaneously guarantee comfort, optimal design and cost-effectiveness. The flexible floor plans are adaptable to changing needs and provide the basis for successful marketing of the individual living and working spaces.
4. Sustainable heat, electricity and drinking water supply: Through planning and execution of the individual supply systems the potential available on site is optimally utilized. Centralized systems have clear economic advantages regarding maintenance and energy costs compared to decentralized systems.
5. Gentle mobility: Intelligent mobility concepts reduce the volume of traffic if build directly at the project site
A fundamental aim of the “Velden Ost district development” project was and is the unsealing of built-up areas in the affected area. The keyword here is land recycling. The aim is to create a modern and sustainable district. This quarter should be characterized by attractive, open green spaces that are accessible to the general public! These areas are to be predominantly traffic-free, with high design quality of the buildings for different uses and green spaces in the district. The buildings are subject to strict specifications regarding position and design. This is to be ensured by ongoing support from the architectural advisory board of the community Velden. The aim is to create a lively quarter that is characterized by a mix of uses and an increase in the quality and length of stay.
This will be ensured by the created master plan. This master plan was developed through an urban planning competition. Thanks to this competition and the resulting master plan, it was possible to design a harmonious, compatible urban development concept.
The high design quality of the buildings and architecture will be ensured by the ongoing involvement and support of the Velden community's architectural advisory board. In the required approval procedures, the advisory board pays very close attention to compliance with the clear definitions and specifications of the development planning.
The attractiveness and the significantly increased experiential use of the green spaces is guaranteed by the extensive preservation of existing areas, in-depth open space planning and the creation of a design plan and manual.
This will be ensured by the created master plan. This master plan was developed through an urban planning competition. Thanks to this competition and the resulting master plan, it was possible to design a harmonious, compatible urban development concept.
The high design quality of the buildings and architecture will be ensured by the ongoing involvement and support of the Velden community's architectural advisory board. In the required approval procedures, the advisory board pays very close attention to compliance with the clear definitions and specifications of the development planning.
The attractiveness and the significantly increased experiential use of the green spaces is guaranteed by the extensive preservation of existing areas, in-depth open space planning and the creation of a design plan and manual.
A great area for affordable housing is to be provided in the district so that especially young people can create living space for themselves. The planned green space takes into account the creation ofcommunication zones for young and old, should offer play areas for children and thus encourage intergenerational exchange. The demarcation of private gardens is excluded. The relocation of the international school will lead to intercultural exchange and a mix of people from different cultures and languages. By mixing work, education, leisure and living, this area should contribute in particular the improvement of work-life balance for community citizens. The district has excellent public transport connections. This makes a further positive contribution to increasing the attractiveness of the district. True to the motto for this project: live and work where others go on vacation.
The goals are to be achieved by the municipality making the land available at a lower price or demanding a purchase price cap. The green space will be maintained by the public authorities and made available to everyone.
The goals are to be achieved by the municipality making the land available at a lower price or demanding a purchase price cap. The green space will be maintained by the public authorities and made available to everyone.
The master plan process was carried out with the involvement of local residents, politicians, businesses and property owners. Everyone was invited to contribute their ideas and wishes. The master plan was the basis for the urban planning competition. The jury for the urban planning competition was broad-based (politicians, experts). The public was kept informed about the process on an ongoing basis.
Local: Municipal citizens, politics, business, landowners, ISC - participation in the master plan process
Regional: Province of Carinthia and Leader region - coordination of the multi-stage process; funding
National: experts from various federal states are involved in the development process
European / international: the ISC was involved in the entire process and is a central factor in neighborhood development
Regional: Province of Carinthia and Leader region - coordination of the multi-stage process; funding
National: experts from various federal states are involved in the development process
European / international: the ISC was involved in the entire process and is a central factor in neighborhood development
Due to its complexity, the entire process of developing a new district was structured in a multi-stage and interdisciplinary manner. The basis of the process was a study by the Villach-Land townscape preservation commission and the architectural advisory board of the market town of Velden am Wörther See. Subsequently, an architectural office accompanied the entire process following a call for tenders. The architectural firm was tasked with creating a master plan with citizen participation as the basis for the subsequent urban planning competition. The implementation process was continued with the winners of the urban planning competition (architectural firm). The following are involved in the implementation process:
- Law firm for the legal support and implementation of a developer competition as well as drafting the urban development contracts
- Civil engineers for hydraulic engineering, geology: analysis of the geology and examination of the relocation of the surface drainage system
- Office for architecture and design: design concept
- Engineering office for landscape planning and landscape architecture
- Engineering office for transportation, traffic management
- Engineering office for spatial planning
- Engineering office for energy planning
- Energy and heat supplier
- Engineering office for surveying
- Tourism association
- International school
- Law firm for the legal support and implementation of a developer competition as well as drafting the urban development contracts
- Civil engineers for hydraulic engineering, geology: analysis of the geology and examination of the relocation of the surface drainage system
- Office for architecture and design: design concept
- Engineering office for landscape planning and landscape architecture
- Engineering office for transportation, traffic management
- Engineering office for spatial planning
- Engineering office for energy planning
- Energy and heat supplier
- Engineering office for surveying
- Tourism association
- International school
The innovative character of the process lies in the fact that a project area is being structured and strategically developed for the first time in the municipality. The unique opportunity for an orderly overall development has been seized and a presentable, multi-stage process has been initiated and set in motion. This prevented the neighborhood from being divided into individual areas and properties. It also prevented these areas and plots from being sold off. In this way, the great coherence and current potential for future development was preserved. The municipality has taken on a coordinating and mediating role, which is unique. It proactively manages a multi-stage process.
A multi-stage, interdisciplinary process for the structured and strategic development of the area in question was used for the “Velden Ost district development” process. The starting point for this was a study conducted by the local heritage commission and the architectural advisory board. Subsequently, as already mentioned several times, a master plan was drawn up with citizen participation. This master plan was the basis for the urban planning competition that was held. This urban planning competition proceeded as follows. First, the event and the competition criteria were made public. This ideas competition was held in a single-stage procedure. The municipality of Velden acted as the client. The urban planning competition was the relatively best solution from a range of options and formed the framework for the next steps. These further steps were the creation of the legal framework for the development of the Velden Ost district in the integrated zoning and development plan. In addition, manuals and guidelines were drawn up for the design of the open space, i.e. the green areas, and for the architecture of the buildings. A developer competition was then held. Property sales were carried out in this context. These sales took place in a one-stage process.
The applied process flow, methodologies, findings and experiences can be applied and transferred to other development processes in other municipalities. The tender documents for (process support, master plan, urban development competition, etc.) can serve as a basis for similar processes.
This initiative addresses the following global challenges:
- Climate change & environmental degradation: By recycling land (conversion of tennis center and tennis courts) and unsealing surfaces, resources are conserved and reused. Due to the location of the district, no private cars are required. Resources are conserved through the implementation of an energy network. The district is designed to be sustainable and climate-friendly - no above-ground parking spaces. Preservation of green space and expansion, greening. Air pollution is avoided, resources are reused or used sensibly. Areas are unsealed (tennis courts)
- Social inequality: creation of affordable living space; possibility of creating accessible, barrier-free, adaptable living space
- Climate change & environmental degradation: By recycling land (conversion of tennis center and tennis courts) and unsealing surfaces, resources are conserved and reused. Due to the location of the district, no private cars are required. Resources are conserved through the implementation of an energy network. The district is designed to be sustainable and climate-friendly - no above-ground parking spaces. Preservation of green space and expansion, greening. Air pollution is avoided, resources are reused or used sensibly. Areas are unsealed (tennis courts)
- Social inequality: creation of affordable living space; possibility of creating accessible, barrier-free, adaptable living space
The next steps in the course of this project, as shown in the development plan, are the finalization of the integrated zoning and development planning. Then, based on the plans, concepts, guidelines and manuals drawn up to date, a developer competition will be announced and carried out. The urban development contracts will then be concluded. In these contracts, the obligation to complete the concept in full and thus finally implement it is once again stipulated. Comprehensive quality control is scheduled as the final step.
As already described, the focal points of sustainability, inclusion, aesthetics and quality of experience were a central component of the project from the outset. Citizens, business owners, owners of tourism businesses and restaurants, politicians and experts were involved in this project from the outset. At the end of the Velden Ost district development project, an unsealed space will be created that will enable the areas of education, tourism, transport, business, private living and recreation to be combined in a modern interpretation.
As already described, the focal points of sustainability, inclusion, aesthetics and quality of experience were a central component of the project from the outset. Citizens, business owners, owners of tourism businesses and restaurants, politicians and experts were involved in this project from the outset. At the end of the Velden Ost district development project, an unsealed space will be created that will enable the areas of education, tourism, transport, business, private living and recreation to be combined in a modern interpretation.

