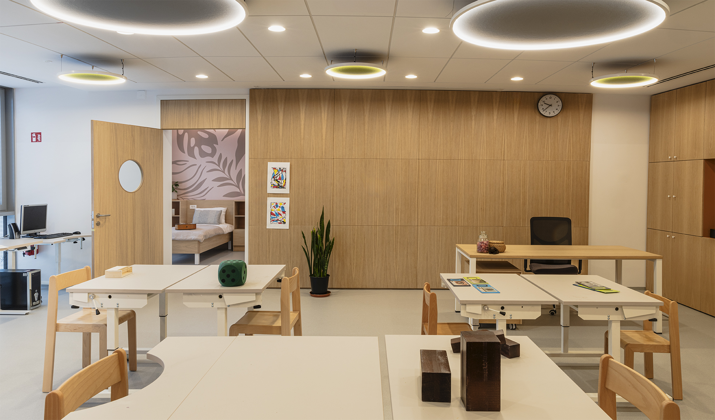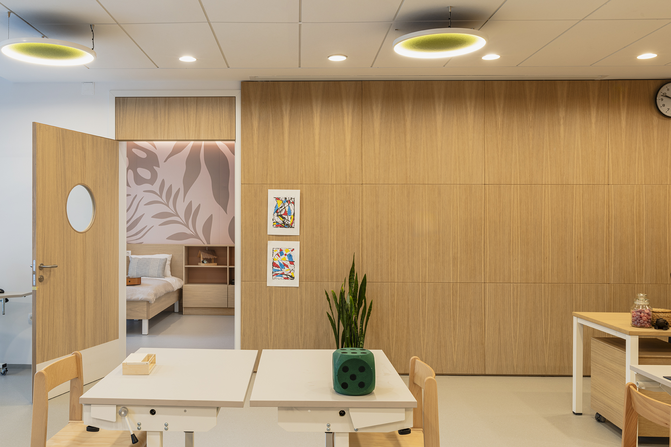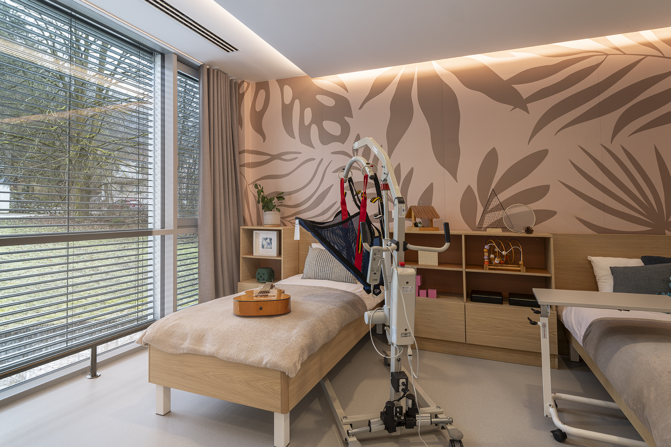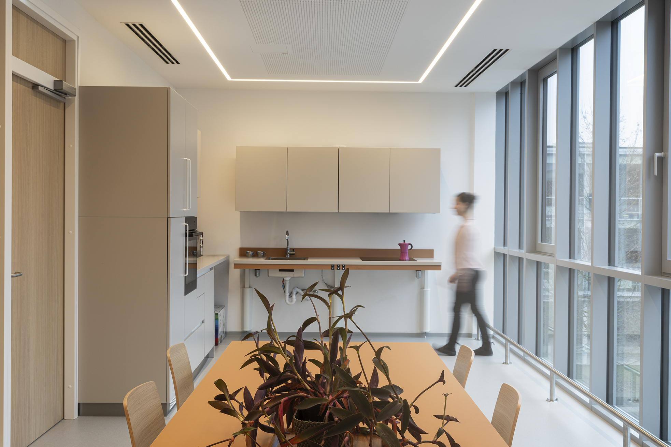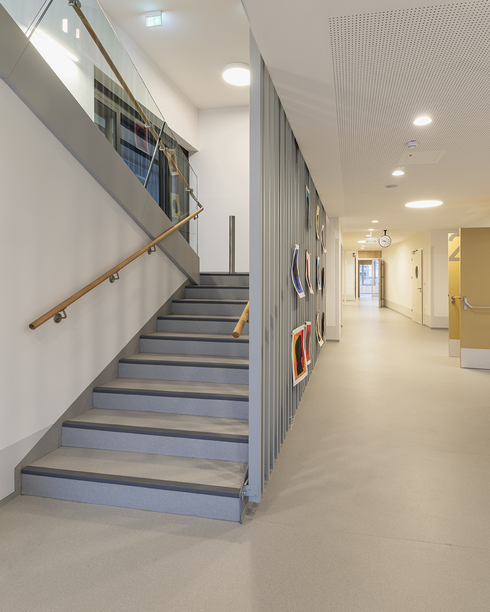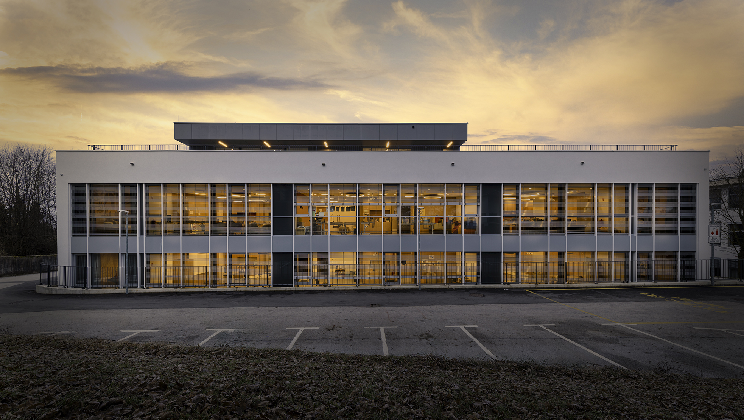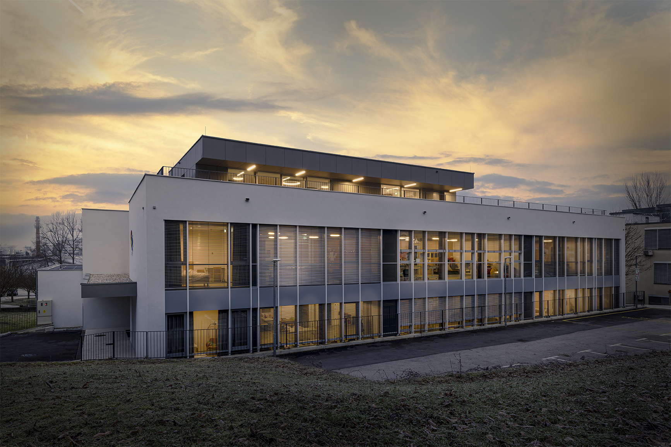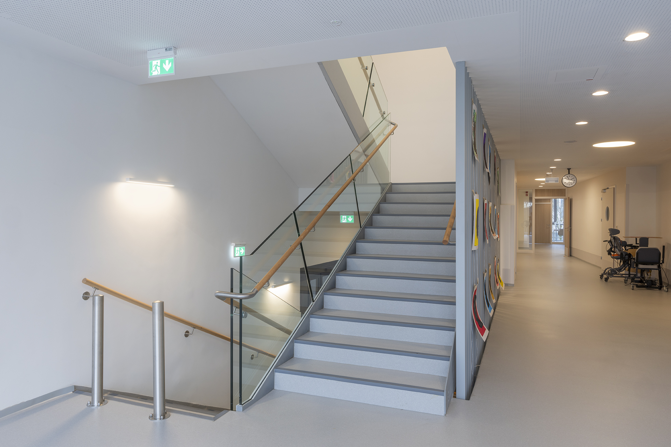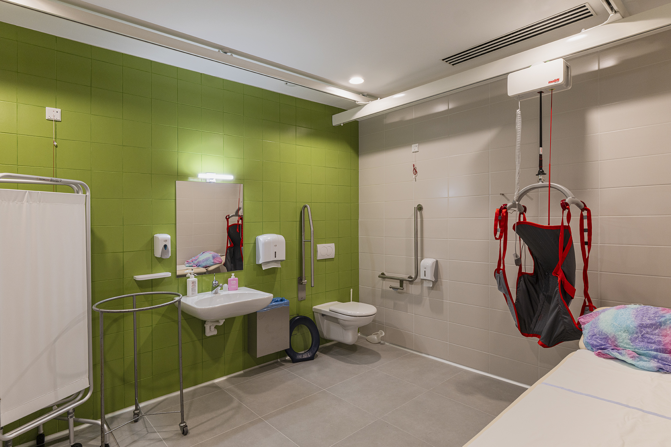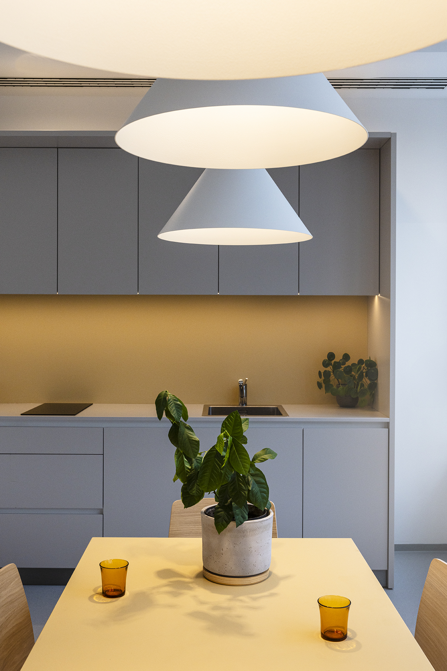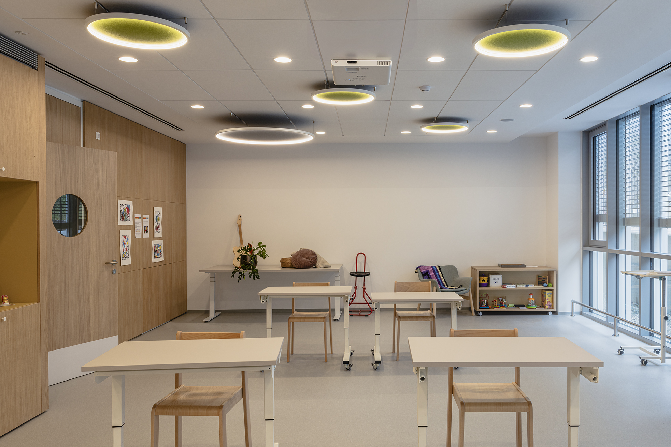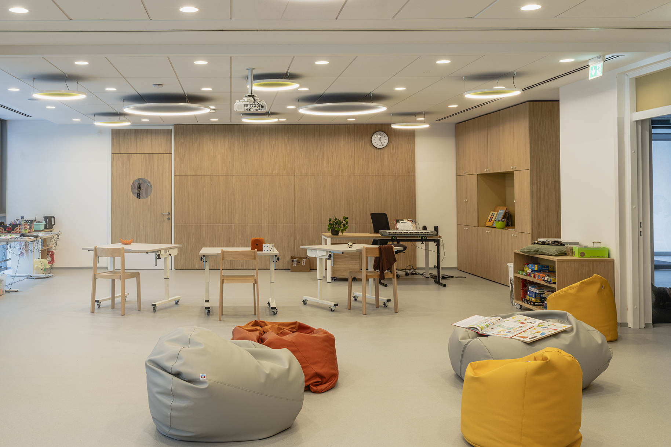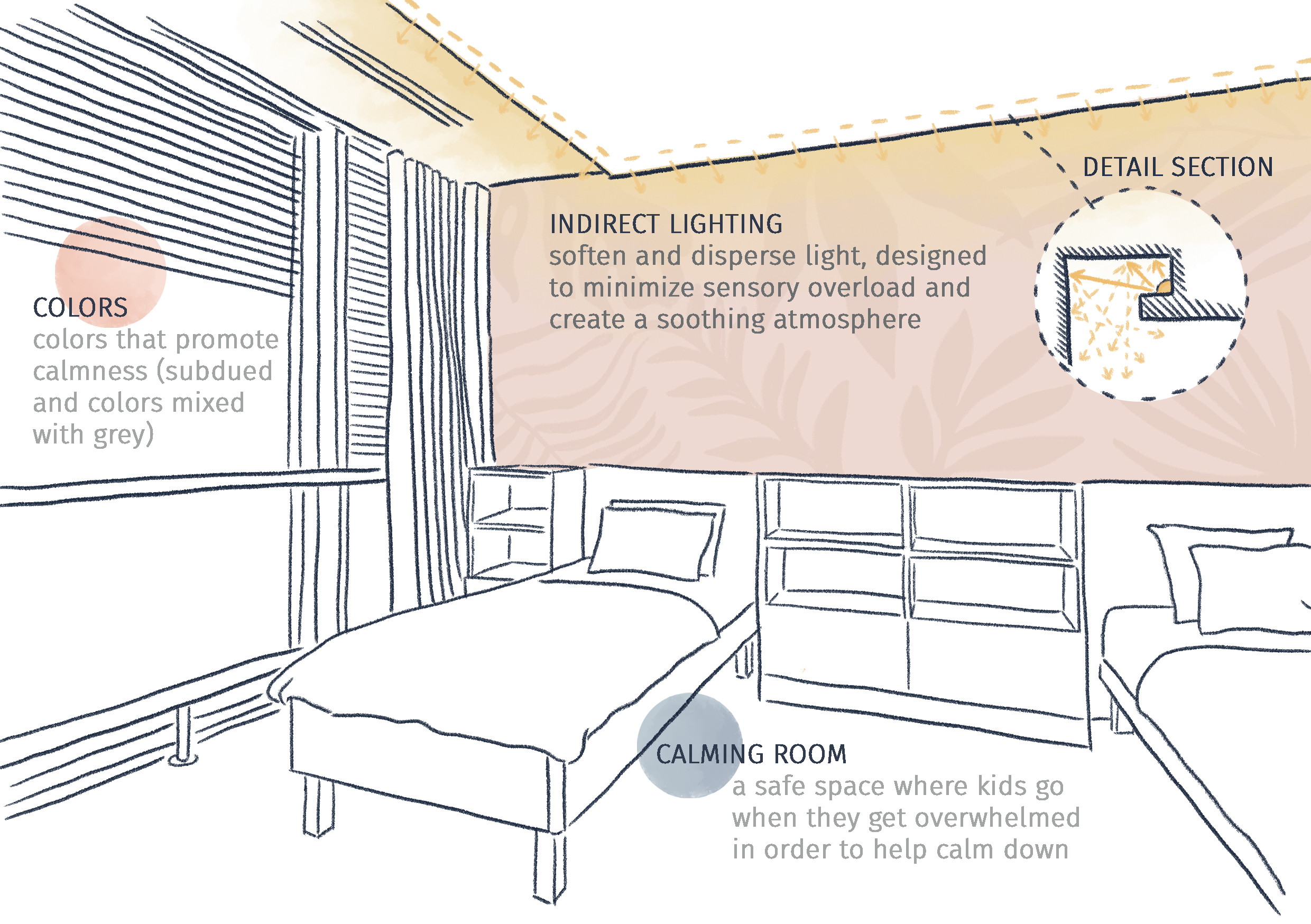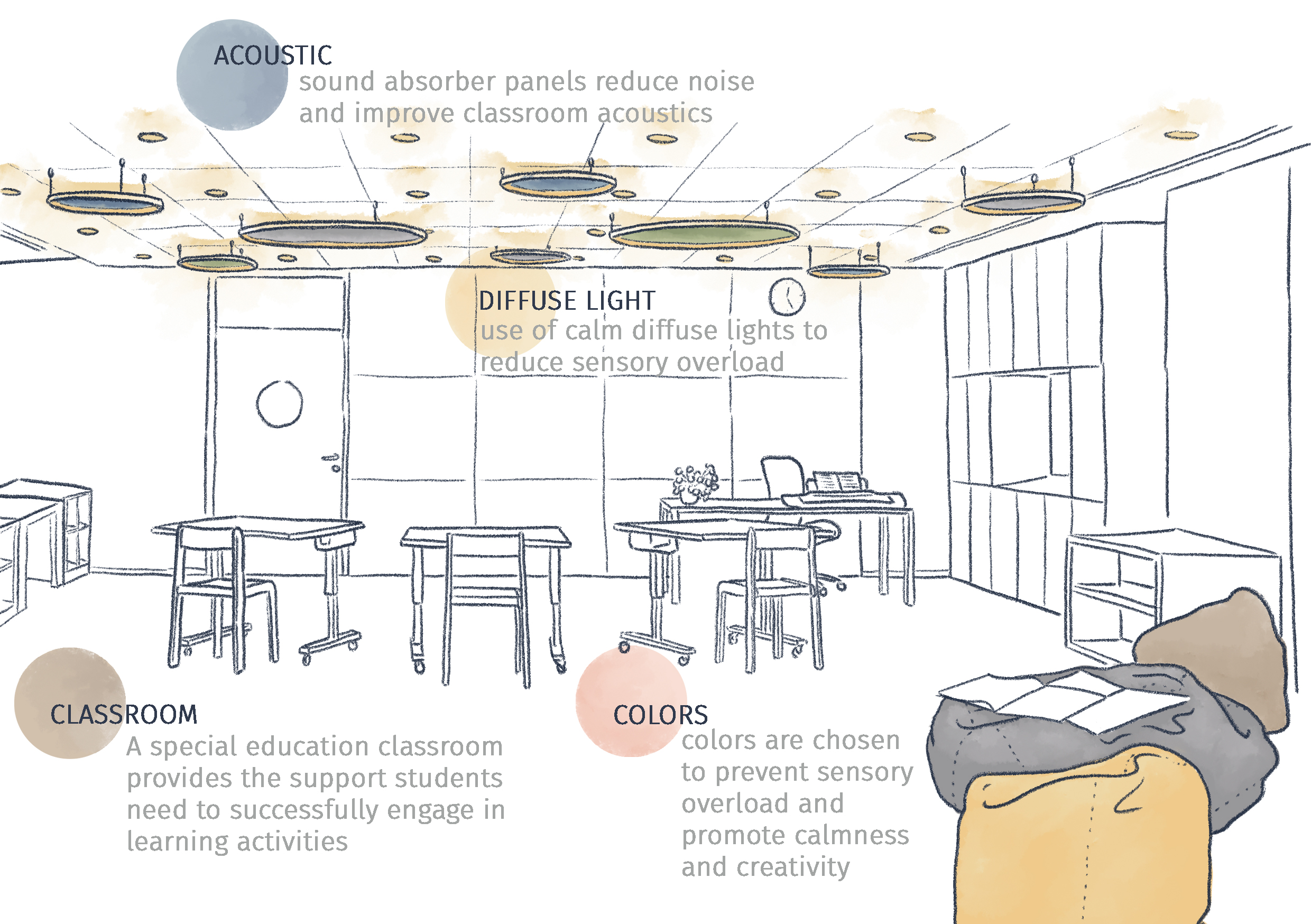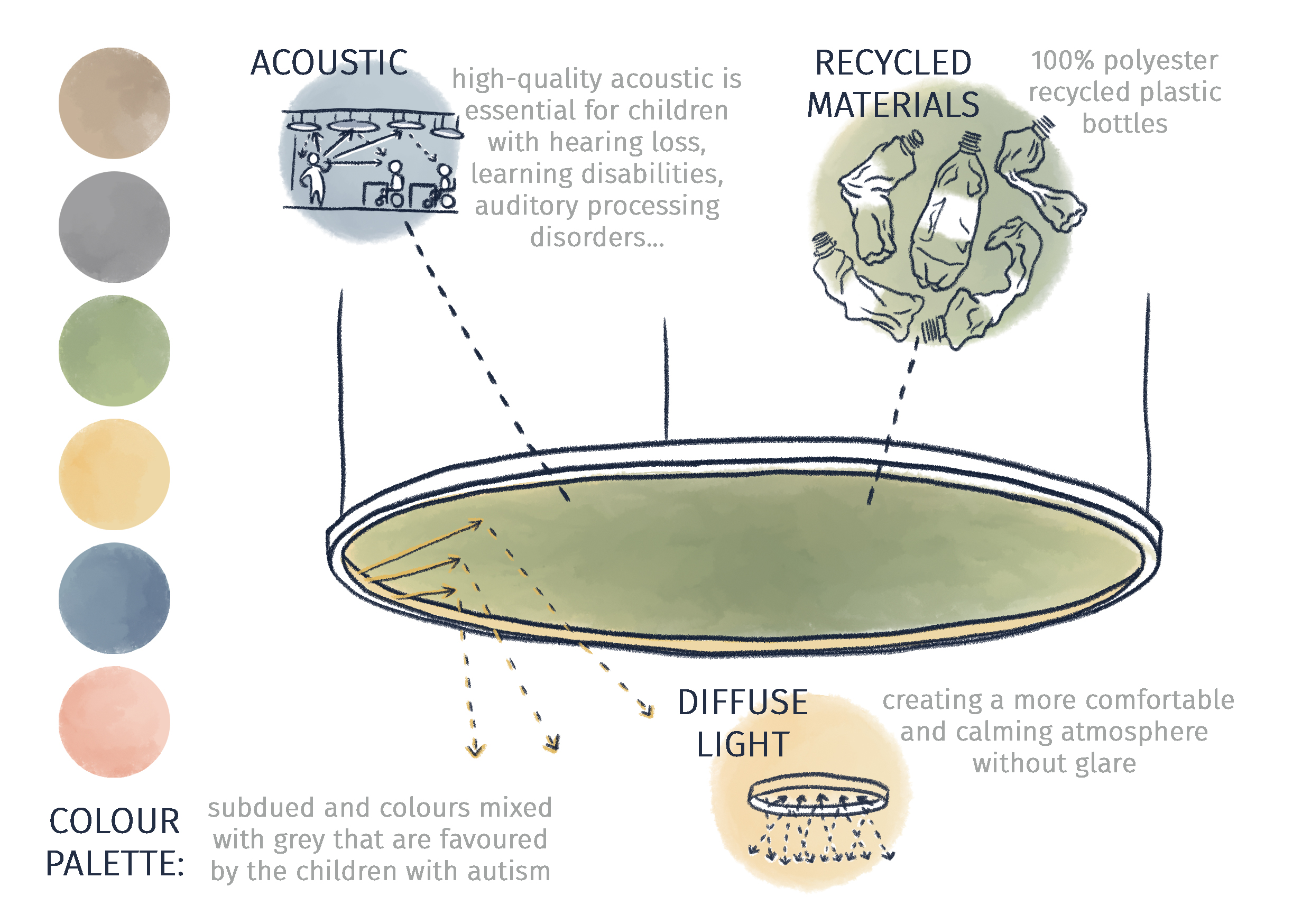Shaping a circular industrial ecosystem and supporting life-cycle thinking
Inclusive Light Planning - CIRIUS
THE POWER OF INCLUSIVE LIGHT PLANNING - Center for Education, Rehabilitation, and Training Kamnik
CIRIUS is a national educational and rehabilitation institution for children with mobility impairments and other special needs in addition to mobility challenges. Light planning was focused on their unique needs and reduction of social disparities and exclusion of people with special needs in “generic” design. The project aims to achieve social justice through advanced light design, that supports and helps the user by not focusing on thier deficiency but rather unlock their best potential.
Slovenia
Regional
Central Slovenia
Mainly urban
It refers to other types of transformations (soft investment)
Yes
2024-11-08
Yes
NextGenerationEU - The Recovery and Resilience Facility, Greening of educational infrastructure in Slovenia,2021
No
No
As a representative of an organisation
The project focuses on the creation of an inclusive and accessible learning environment for children with special needs. As a national educational and rehabilitation institution for children with mobility impairments and additional challenges, CIRIUS required specialized architectural and lighting solutions to support its students’ well-being, learning, and social inclusion.
The project prioritizes accessibility, functionality, and comfort for children with special needs, focusing on students with mobility impairments, educators and support staff. The design reduces social disparities and fosters an environment where all users can reach their full potential.
The project sought to:
• Expand educational space with a 1,043.80 m² extension featuring classrooms, therapy rooms, rest areas, and a sensory room.
• Implement inclusive lighting to accommodate sensory needs and enhance learning.
• Introduce sustainable lighting, including energy-efficient LED systems, smart controls, and acoustic fixtures made from recycled materials.
• Integrate the new extension seamlessly with the existing structure.
• Reduce environmental impact by building on a former parking lot instead of natural land.
The project delivered a state-of-the-art inclusive educational environment by:
• Providing adaptable lighting that improves visibility, reduces glare, and supports sensory needs.
• Enhancing learning spaces with acoustically optimized lighting to create a calming atmosphere.
• Using sustainable materials and energy-efficient technologies to lower environmental impact.
• Promoting social inclusion by ensuring accessibility for students, educators, and the wider community.
Prioritizing children with special needs, the project sets a precedent for universal design in education. It serves as a replicable model across Slovenia and beyond, demonstrating the importance of inclusive planning in reducing social and spatial inequalities while fostering a more equitable society.
The project prioritizes accessibility, functionality, and comfort for children with special needs, focusing on students with mobility impairments, educators and support staff. The design reduces social disparities and fosters an environment where all users can reach their full potential.
The project sought to:
• Expand educational space with a 1,043.80 m² extension featuring classrooms, therapy rooms, rest areas, and a sensory room.
• Implement inclusive lighting to accommodate sensory needs and enhance learning.
• Introduce sustainable lighting, including energy-efficient LED systems, smart controls, and acoustic fixtures made from recycled materials.
• Integrate the new extension seamlessly with the existing structure.
• Reduce environmental impact by building on a former parking lot instead of natural land.
The project delivered a state-of-the-art inclusive educational environment by:
• Providing adaptable lighting that improves visibility, reduces glare, and supports sensory needs.
• Enhancing learning spaces with acoustically optimized lighting to create a calming atmosphere.
• Using sustainable materials and energy-efficient technologies to lower environmental impact.
• Promoting social inclusion by ensuring accessibility for students, educators, and the wider community.
Prioritizing children with special needs, the project sets a precedent for universal design in education. It serves as a replicable model across Slovenia and beyond, demonstrating the importance of inclusive planning in reducing social and spatial inequalities while fostering a more equitable society.
Inclusive
Accessible
Light planning
Energy-efficient
Universal design principles
The project integrates sustainability by minimizing environmental impact while maximizing energy efficiency and resource optimization.
Key sustainability measures include:
• Adaptive Reuse of Developed Land: Instead of expanding into untouched natural areas, the new extension was built on a former parking lot, preserving green spaces and reducing land consumption in order to protect ecosystems and biodiversity.
• Energy-Efficient Lighting: The project incorporates LED technology, automation, smart lighting controls, and daylight-responsive systems to reduce energy consumption while maintaining optimal illumination.
• Use of Recycled and Sustainable Materials: Acoustic lighting fixtures are made from 100% polyester recycled plastic bottles, contributing to a circular economy and reducing waste.
• Long-Lasting, Low-Maintenance Solutions: Durable materials and energy-saving technologies ensure a long lifecycle, lowering operational costs and environmental footprint over time.
By combining inclusivity with sustainability, the project sets an exemplary model for future educational facilities. It demonstrates that thoughtful design can simultaneously enhance well-being, reduce energy consumption, and protect the environment. The project serves as a scalable reference for integrating smart lighting, accessibility, and sustainable architecture in schools and public buildings.
In addition to incorporating energy-efficient LED lighting and recycled materials, the project focuses on optimizing resource use by utilizing sustainable construction techniques. The building’s smart lighting system is paired with sensors that respond to natural light, ensuring that energy consumption is minimized without compromising illumination quality. These long-term energy-saving strategies will reduce the carbon footprint over the building's lifecycle, further supporting the commitment to sustainability.
Key sustainability measures include:
• Adaptive Reuse of Developed Land: Instead of expanding into untouched natural areas, the new extension was built on a former parking lot, preserving green spaces and reducing land consumption in order to protect ecosystems and biodiversity.
• Energy-Efficient Lighting: The project incorporates LED technology, automation, smart lighting controls, and daylight-responsive systems to reduce energy consumption while maintaining optimal illumination.
• Use of Recycled and Sustainable Materials: Acoustic lighting fixtures are made from 100% polyester recycled plastic bottles, contributing to a circular economy and reducing waste.
• Long-Lasting, Low-Maintenance Solutions: Durable materials and energy-saving technologies ensure a long lifecycle, lowering operational costs and environmental footprint over time.
By combining inclusivity with sustainability, the project sets an exemplary model for future educational facilities. It demonstrates that thoughtful design can simultaneously enhance well-being, reduce energy consumption, and protect the environment. The project serves as a scalable reference for integrating smart lighting, accessibility, and sustainable architecture in schools and public buildings.
In addition to incorporating energy-efficient LED lighting and recycled materials, the project focuses on optimizing resource use by utilizing sustainable construction techniques. The building’s smart lighting system is paired with sensors that respond to natural light, ensuring that energy consumption is minimized without compromising illumination quality. These long-term energy-saving strategies will reduce the carbon footprint over the building's lifecycle, further supporting the commitment to sustainability.
The project emphasizes aesthetics and quality of experience through thoughtful design, ensuring a welcoming, functional, and culturally enriching environment for children with special needs.
Key design principles include:
• Harmonious Integration: The extension seamlessly blends with the existing building, using a neutral yet playful pattern of vertical slats that reduce the building’s visual scale and create a warm, inviting atmosphere and communicates its content and connection to the environment.
• Sensory-Friendly Lighting: Soft, diffuse lighting minimizes glare and shadows, reducing discomfort for children with sensory sensitivities while enhancing visibility for students with visual impairments.
• Acoustic Comfort: Lighting fixtures double as sound absorbers, improving classroom acoustics to foster focus, communication, and a stress-free learning experience.
• Colour Psychology: Carefully selected colours promote calmness and creativity, avoiding overstimulation while supporting cognitive and emotional development.
In addition to its functional design, the project's aesthetic choices focus on creating a soothing and emotionally supportive environment for children with special needs. Soft, diffused lighting and calming colours help reduce anxiety, promoting focus and emotional regulation. The acoustically optimized design ensures a stress-free learning atmosphere, with sound-absorbing materials that reduce noise disruptions, further enhancing the overall well-being of the children and educators.
This approach demonstrates how educational environments can go beyond functionality to offer a high-quality, enriching experience for all users. The project serves as an exemplary model of inclusive, human-centered design that enhances both aesthetics and well-being.
Key design principles include:
• Harmonious Integration: The extension seamlessly blends with the existing building, using a neutral yet playful pattern of vertical slats that reduce the building’s visual scale and create a warm, inviting atmosphere and communicates its content and connection to the environment.
• Sensory-Friendly Lighting: Soft, diffuse lighting minimizes glare and shadows, reducing discomfort for children with sensory sensitivities while enhancing visibility for students with visual impairments.
• Acoustic Comfort: Lighting fixtures double as sound absorbers, improving classroom acoustics to foster focus, communication, and a stress-free learning experience.
• Colour Psychology: Carefully selected colours promote calmness and creativity, avoiding overstimulation while supporting cognitive and emotional development.
In addition to its functional design, the project's aesthetic choices focus on creating a soothing and emotionally supportive environment for children with special needs. Soft, diffused lighting and calming colours help reduce anxiety, promoting focus and emotional regulation. The acoustically optimized design ensures a stress-free learning atmosphere, with sound-absorbing materials that reduce noise disruptions, further enhancing the overall well-being of the children and educators.
This approach demonstrates how educational environments can go beyond functionality to offer a high-quality, enriching experience for all users. The project serves as an exemplary model of inclusive, human-centered design that enhances both aesthetics and well-being.
Children with special needs are vulnerable to exclusion due to their specific social and physical characteristics. This project addresses these challenges by creating an inclusive environment that goes beyond basic accessibility, considering health, education, and behavioural development through thoughtful design.
Key objectives of inclusion include:
• Clarity and Visibility: Classrooms were designed with clear sightlines for children with hearing impairments, aiding communication through lipreading and sign language.
• Safety and Comfort: Lighting placement ensures children with sensory impairments and physical disabilities can navigate safely. Diffuse lighting minimizes glare, promoting a soothing atmosphere.
• Control and Customization: Adjustable lighting allows teachers and students to create calming or stimulating environments, offering flexibility.
• Sensory Considerations: Fluorescent lighting, which can trigger discomfort for children with autism, was avoided. Instead, lighting that minimizes sensory overload promotes focus and well-being.
Acoustic lights were integrated to improve classroom acoustics and create a calming environment. Indirect lighting in the calming room softens the atmosphere, reducing sensory overload. The kitchen and corridors are lit to ensure clear visibility while prioritizing safety, enhancing the overall comfort of the space.
The design also fosters social integration, with layouts that encourage interaction between children with and without disabilities. After-hours activities, including community events and therapy sessions, break down barriers and reduce stigma, promoting empathy and strengthening the community.
By addressing physical, sensory, and social needs, the design creates adaptable, supportive spaces that prioritize inclusion. This project serves as a model for human-centered design, providing a learning environment where all children can thrive.
Key objectives of inclusion include:
• Clarity and Visibility: Classrooms were designed with clear sightlines for children with hearing impairments, aiding communication through lipreading and sign language.
• Safety and Comfort: Lighting placement ensures children with sensory impairments and physical disabilities can navigate safely. Diffuse lighting minimizes glare, promoting a soothing atmosphere.
• Control and Customization: Adjustable lighting allows teachers and students to create calming or stimulating environments, offering flexibility.
• Sensory Considerations: Fluorescent lighting, which can trigger discomfort for children with autism, was avoided. Instead, lighting that minimizes sensory overload promotes focus and well-being.
Acoustic lights were integrated to improve classroom acoustics and create a calming environment. Indirect lighting in the calming room softens the atmosphere, reducing sensory overload. The kitchen and corridors are lit to ensure clear visibility while prioritizing safety, enhancing the overall comfort of the space.
The design also fosters social integration, with layouts that encourage interaction between children with and without disabilities. After-hours activities, including community events and therapy sessions, break down barriers and reduce stigma, promoting empathy and strengthening the community.
By addressing physical, sensory, and social needs, the design creates adaptable, supportive spaces that prioritize inclusion. This project serves as a model for human-centered design, providing a learning environment where all children can thrive.
The project directly benefits children with special needs, their educators, therapists, and families, as well as the wider community. By creating an inclusive, accessible, and high-quality learning environment, it enhances students’ well-being, education, concentration, productivity, and social integration.
Staff who work daily with students (educators and therapists) played a crucial role in designing functional, supportive spaces tailored to childrens needs. There are crucial benefits for them too-they work in these environment for 8 hours and light and how pupils feel and behave affect them on daily basis. Workers that have healthy workplace conditions are happier and healthier-and as a result work better.
Parents and caregivers insights helped shape an environment that supports both learning and emotional well-being of children.
After school hours, the space is open for various events and activities, benefiting other citizens with disabilities, the elderly, and other vulnerable groups. The residents have access to high-quality spaces that are not beneficial only for children with special needs but for everyone who is often disadvantaged and limited by universal design.
By actively involving stakeholders, the project ensures long-term positive impact, serving as a model for inclusive educational environments.
Staff who work daily with students (educators and therapists) played a crucial role in designing functional, supportive spaces tailored to childrens needs. There are crucial benefits for them too-they work in these environment for 8 hours and light and how pupils feel and behave affect them on daily basis. Workers that have healthy workplace conditions are happier and healthier-and as a result work better.
Parents and caregivers insights helped shape an environment that supports both learning and emotional well-being of children.
After school hours, the space is open for various events and activities, benefiting other citizens with disabilities, the elderly, and other vulnerable groups. The residents have access to high-quality spaces that are not beneficial only for children with special needs but for everyone who is often disadvantaged and limited by universal design.
By actively involving stakeholders, the project ensures long-term positive impact, serving as a model for inclusive educational environments.
The project engaged stakeholders at multiple levels, ensuring a collaborative and impactful design and implementation process:
-Local level: Educators, therapists, parents, and students contributed to shaping an accessible and functional learning environment tailored to real needs. Their feedback influenced classroom layouts, sensory-friendly lighting, and therapy spaces as they know best how they these children function. The participatory process involved continuous feedback loops. For example, based on input from teachers, we adjusted the lighting in classrooms to ensure optimal visibility for children with visual impairments. Feedback from parents and students helped refine the sensory room design, ensuring it met the specific emotional and sensory needs of children with autism. This collaborative approach ensured the project truly reflected the needs of its users.
-Regional Level: Local authorities and urban planners facilitated smooth integration of the extension into the community, ensuring compliance with accessibility regulations and sustainability goals.
-National Level: Government agencies and educational institutions supported funding and policy alignment, promoting the project as a model for future inclusive educational spaces.
-European Level: Best practices from European standards in inclusive architecture and sustainable lighting design were incorporated, enhancing the project's innovation and replicability across borders.
By involving stakeholders at all levels, the project maximized its impact, ensuring a holistic, user-centered approach that sets a benchmark for inclusive educational environments.
-Local level: Educators, therapists, parents, and students contributed to shaping an accessible and functional learning environment tailored to real needs. Their feedback influenced classroom layouts, sensory-friendly lighting, and therapy spaces as they know best how they these children function. The participatory process involved continuous feedback loops. For example, based on input from teachers, we adjusted the lighting in classrooms to ensure optimal visibility for children with visual impairments. Feedback from parents and students helped refine the sensory room design, ensuring it met the specific emotional and sensory needs of children with autism. This collaborative approach ensured the project truly reflected the needs of its users.
-Regional Level: Local authorities and urban planners facilitated smooth integration of the extension into the community, ensuring compliance with accessibility regulations and sustainability goals.
-National Level: Government agencies and educational institutions supported funding and policy alignment, promoting the project as a model for future inclusive educational spaces.
-European Level: Best practices from European standards in inclusive architecture and sustainable lighting design were incorporated, enhancing the project's innovation and replicability across borders.
By involving stakeholders at all levels, the project maximized its impact, ensuring a holistic, user-centered approach that sets a benchmark for inclusive educational environments.
The design and implementation of the project involved a multidisciplinary approach, drawing from various fields such as architecture, urban planning, lighting design, environmental science, engineering and social sciences. This diverse expertise was essential in creating a space that is not only functional and accessible but also sensitive to the unique needs of children with special needs.
Architects focused on creating a harmonious environment, integrating aesthetics with functionality, and ensuring that the extension blended seamlessly with the existing structure. We contributed with our specialized knowledge to develop a lighting scheme that addresses sensory needs, improves visibility, and promotes comfort, especially for children with sensory sensitivities.
We ensured sustainability was embedded in the project by selecting energy-efficient systems and materials, reducing the environmental footprint. We worked closely with architects to incorporate innovative structural elements and systems that enhanced the building’s functionality without compromising on safety or aesthetic appeal.
The design is grounded in the real needs of the children, educators, and families. Feedback from educators and parents shaped the design of spaces, ensuring that they are optimized for comfort, learning, and social inclusion.
The collaboration between these fields was deeply interactive, with continuous feedback loops and joint decision-making processes. For example, discussions between lighting designers and architects resulted in sensory-friendly lighting that supported cognitive and emotional development.
The value of this multidisciplinary process lies in the creation of a holistic, inclusive, and sustainable environment, addressing both the technical and human aspects of design. The collaborative approach results in a space that not only meets the needs of children with special needs but also serves as a replicable model for inclusive educational environments worldwide.
Architects focused on creating a harmonious environment, integrating aesthetics with functionality, and ensuring that the extension blended seamlessly with the existing structure. We contributed with our specialized knowledge to develop a lighting scheme that addresses sensory needs, improves visibility, and promotes comfort, especially for children with sensory sensitivities.
We ensured sustainability was embedded in the project by selecting energy-efficient systems and materials, reducing the environmental footprint. We worked closely with architects to incorporate innovative structural elements and systems that enhanced the building’s functionality without compromising on safety or aesthetic appeal.
The design is grounded in the real needs of the children, educators, and families. Feedback from educators and parents shaped the design of spaces, ensuring that they are optimized for comfort, learning, and social inclusion.
The collaboration between these fields was deeply interactive, with continuous feedback loops and joint decision-making processes. For example, discussions between lighting designers and architects resulted in sensory-friendly lighting that supported cognitive and emotional development.
The value of this multidisciplinary process lies in the creation of a holistic, inclusive, and sustainable environment, addressing both the technical and human aspects of design. The collaborative approach results in a space that not only meets the needs of children with special needs but also serves as a replicable model for inclusive educational environments worldwide.
This project provides several innovations in reference of giving priority to the places and people who need it most and it does it from different perspectives.
The condition of centers and schools for children with special needs in Slovenia is poor—there are too few spaces, and those that exist are poorly designed and inadequately equipped. Unfortunately, inclusive design is still rare in Slovenia. The project encourages dialogue and reflection on the importance and necessity of adapting spaces to fight segregation and isolation.
The CIRIUS Kamnik project stands out for its innovative approach to inclusive design, particularly in its application of specialized lighting solutions tailored to the unique needs of children with special needs. Unlike mainstream educational facilities, where lighting is often a secondary consideration, this project places lighting at the forefront of creating a supportive learning environment. The careful integration of sensory-friendly, energy-efficient lighting transforms the space into one that not only enhances visibility but also supports emotional well-being and cognitive development.
In comparison to conventional projects, which often overlook the sensory and emotional needs of individuals with disabilities, this project’s inclusive and multi-sensory approach creates an environment that goes beyond basic functionality. It promotes a welcoming, safe, and engaging space for children with special needs, demonstrating the transformative power of thoughtful, interdisciplinary design in reducing social disparities and fostering inclusion.
The condition of centers and schools for children with special needs in Slovenia is poor—there are too few spaces, and those that exist are poorly designed and inadequately equipped. Unfortunately, inclusive design is still rare in Slovenia. The project encourages dialogue and reflection on the importance and necessity of adapting spaces to fight segregation and isolation.
The CIRIUS Kamnik project stands out for its innovative approach to inclusive design, particularly in its application of specialized lighting solutions tailored to the unique needs of children with special needs. Unlike mainstream educational facilities, where lighting is often a secondary consideration, this project places lighting at the forefront of creating a supportive learning environment. The careful integration of sensory-friendly, energy-efficient lighting transforms the space into one that not only enhances visibility but also supports emotional well-being and cognitive development.
In comparison to conventional projects, which often overlook the sensory and emotional needs of individuals with disabilities, this project’s inclusive and multi-sensory approach creates an environment that goes beyond basic functionality. It promotes a welcoming, safe, and engaging space for children with special needs, demonstrating the transformative power of thoughtful, interdisciplinary design in reducing social disparities and fostering inclusion.
The CIRIUS Kamnik project followed a user-focused, interdisciplinary methodology, emphasizing inclusivity, sustainability, and functionality. The process began with extensive stakeholder engagement, gathering input from educators, therapists, parents, and students to understand their specific needs and challenges. This ensured the design was rooted in real-world experiences and expectations.
Central to the project was interdisciplinary collaboration, bringing together experts architecture, lighting design, environmental science, engineering, and social sciences. Regular discussions allowed the integration of diverse perspectives, creating a holistic design that addressed physical, sensory, and emotional needs while also considering sustainability and technical feasibility.
The design methodology employed sensory and human-centered principles, focusing on how the environment impacts users’ well-being. Lighting was tailored to minimize glare and enhance visibility, while acoustics were optimized for a calming and supportive atmosphere. Materials were selected to create a soothing, comfortable space that promotes cognitive and emotional development.
Sustainability was a key aspect, with the project utilizing adaptive reuse of land, minimizing environmental impact. Energy-efficient lighting, smart controls, and sustainable materials, such as recycled acoustic panels, were incorporated.
The approach also emphasized continuous evaluation and iteration, with ongoing feedback loops from stakeholders ensuring that the design remained aligned with its goals. This adaptive process allowed for adjustments based on practical assessments and user needs.
In conclusion the methodology combined collaboration, inclusivity, and sustainability, resulting in a space that is not only functional but also supportive of the well-being and potential of children with special needs.
Central to the project was interdisciplinary collaboration, bringing together experts architecture, lighting design, environmental science, engineering, and social sciences. Regular discussions allowed the integration of diverse perspectives, creating a holistic design that addressed physical, sensory, and emotional needs while also considering sustainability and technical feasibility.
The design methodology employed sensory and human-centered principles, focusing on how the environment impacts users’ well-being. Lighting was tailored to minimize glare and enhance visibility, while acoustics were optimized for a calming and supportive atmosphere. Materials were selected to create a soothing, comfortable space that promotes cognitive and emotional development.
Sustainability was a key aspect, with the project utilizing adaptive reuse of land, minimizing environmental impact. Energy-efficient lighting, smart controls, and sustainable materials, such as recycled acoustic panels, were incorporated.
The approach also emphasized continuous evaluation and iteration, with ongoing feedback loops from stakeholders ensuring that the design remained aligned with its goals. This adaptive process allowed for adjustments based on practical assessments and user needs.
In conclusion the methodology combined collaboration, inclusivity, and sustainability, resulting in a space that is not only functional but also supportive of the well-being and potential of children with special needs.
Several elements of the CIRIUS Kamnik project are highly replicable and can be transferred to other centers and schools for children with special needs, both locally and globally. Key transferable aspects include:
1. Stakeholder Engagement:
The participatory approach, involving educators, therapists, parents, and students, ensures that designs meet real needs. This model can be applied to any facility for people with disabilities, ensuring designs are tailored to the community’s requirements and enhancing user satisfaction.
2. Sensory-Friendly Design:
The project’s focus on sensory-friendly elements, such as diffuse lighting to reduce glare and acoustic panels made from sustainable materials, is easily replicable. These solutions can be applied in schools, healthcare facilities, or other spaces serving individuals with sensory sensitivities.
3. Sustainable Technologies:
Energy-efficient LED lighting, smart controls, recycled materials, and solar panels offer scalable solutions that can be implemented in various building projects aiming for sustainability. These technologies reduce environmental impact while ensuring functionality and comfort.
4. Universal Design Principles:
The project embodies universal design, ensuring accessibility for all users, regardless of ability. This approach can be applied to educational facilities, community centers, or public buildings to meet the diverse needs of various populations.
5. Learnings for Broader Contexts:
The project’s integration of lighting design with human-centered principles and sustainability offers a model for future spaces. It can influence policy and design practices in other regions, encouraging the adoption of inclusive, sustainable environments.
In summary, the CIRIUS project provides a replicable, scalable model for creating inclusive, sustainable spaces, benefitting children with special needs and vulnerable groups worldwide.
1. Stakeholder Engagement:
The participatory approach, involving educators, therapists, parents, and students, ensures that designs meet real needs. This model can be applied to any facility for people with disabilities, ensuring designs are tailored to the community’s requirements and enhancing user satisfaction.
2. Sensory-Friendly Design:
The project’s focus on sensory-friendly elements, such as diffuse lighting to reduce glare and acoustic panels made from sustainable materials, is easily replicable. These solutions can be applied in schools, healthcare facilities, or other spaces serving individuals with sensory sensitivities.
3. Sustainable Technologies:
Energy-efficient LED lighting, smart controls, recycled materials, and solar panels offer scalable solutions that can be implemented in various building projects aiming for sustainability. These technologies reduce environmental impact while ensuring functionality and comfort.
4. Universal Design Principles:
The project embodies universal design, ensuring accessibility for all users, regardless of ability. This approach can be applied to educational facilities, community centers, or public buildings to meet the diverse needs of various populations.
5. Learnings for Broader Contexts:
The project’s integration of lighting design with human-centered principles and sustainability offers a model for future spaces. It can influence policy and design practices in other regions, encouraging the adoption of inclusive, sustainable environments.
In summary, the CIRIUS project provides a replicable, scalable model for creating inclusive, sustainable spaces, benefitting children with special needs and vulnerable groups worldwide.
The project addresses several global challenges by providing localized solutions, focusing on inclusion, sustainability, and accessibility.
-Social Inclusion
One of the primary challenges is the exclusion of individuals with disabilities, especially in educational spaces. The project prioritizes inclusive design, ensuring that children with special needs have access to environments that promote their learning, well-being, and social participation, reducing social disparities and creating an environment where all children can reach their full potential.
-Accessibility
Globally, access to quality education remains a challenge for children with special needs. The project focuses on creating sensory-friendly, adaptive learning spaces. By providing an environment that supports the diverse needs of students with mobility impairments and sensory sensitivities, the project offers a model for accessible education that can be replicated elsewhere.
-Sustainability and Environmental Impact
The project incorporates energy-efficient lighting and recycled materials, reducing environmental impact. By reusing land and integrating green technologies, the project demonstrates how sustainability can be achieved in public infrastructure, setting an example for future educational and community spaces.
-Climate Change and Resource Efficiency
The project addresses global concerns around resource consumption and climate change by integrating smart lighting systems, energy-efficient solutions, and recycled materials to minimize energy consumption and the carbon footprint, contributing to global climate action goals while enhancing the quality of life for local users.
By integrating sustainable, energy-efficient solutions and fostering social inclusion through universal design, the project contributes to global efforts to reduce inequalities and promote sustainable communities. This approach is a direct response to the global challenges of exclusion and environmental degradation.
-Social Inclusion
One of the primary challenges is the exclusion of individuals with disabilities, especially in educational spaces. The project prioritizes inclusive design, ensuring that children with special needs have access to environments that promote their learning, well-being, and social participation, reducing social disparities and creating an environment where all children can reach their full potential.
-Accessibility
Globally, access to quality education remains a challenge for children with special needs. The project focuses on creating sensory-friendly, adaptive learning spaces. By providing an environment that supports the diverse needs of students with mobility impairments and sensory sensitivities, the project offers a model for accessible education that can be replicated elsewhere.
-Sustainability and Environmental Impact
The project incorporates energy-efficient lighting and recycled materials, reducing environmental impact. By reusing land and integrating green technologies, the project demonstrates how sustainability can be achieved in public infrastructure, setting an example for future educational and community spaces.
-Climate Change and Resource Efficiency
The project addresses global concerns around resource consumption and climate change by integrating smart lighting systems, energy-efficient solutions, and recycled materials to minimize energy consumption and the carbon footprint, contributing to global climate action goals while enhancing the quality of life for local users.
By integrating sustainable, energy-efficient solutions and fostering social inclusion through universal design, the project contributes to global efforts to reduce inequalities and promote sustainable communities. This approach is a direct response to the global challenges of exclusion and environmental degradation.
The CIRIUS Kamnik project achieved significant results and impacts, particularly in prioritizing those who need it most:
The project created an inclusive, accessible learning environment that supported the well-being of children with mobility impairments and sensory sensitivities. Key outcomes include:
• Improved learning through sensory-friendly lighting and acoustically optimized spaces.
• A calming atmosphere reducing sensory overload for children with autism or other sensitivities.
• Enhanced safety and ease of movement with glare-free lighting and clear sightlines.
Teachers and therapists benefit from healthier, better-lit workspaces, which improved focus, job satisfaction, and productivity. The supportive environment fosters stronger engagement with students, contributing to a better working atmosphere. The design supports both learning and emotional well-being, offering peace of mind to parents and caregivers. They now have access to an environment that caters to their children's specific needs, helping them thrive.
The building serves the wider community by hosting events after school hours. It benefits vulnerable groups, including people with disabilities and the elderly, promoting integration and accessibility for all. The project sets a precedent for inclusive, sustainable design in educational facilities, showing that well-planned spaces can reduce disparities and improve outcomes for marginalized groups. It serves as a model for future public infrastructure projects, promoting universal design and sustainability.
In summary, the project delivered immediate benefits for students and staff, with long-lasting impacts on the community, promoting inclusivity and setting a benchmark for future educational and public spaces.
The project created an inclusive, accessible learning environment that supported the well-being of children with mobility impairments and sensory sensitivities. Key outcomes include:
• Improved learning through sensory-friendly lighting and acoustically optimized spaces.
• A calming atmosphere reducing sensory overload for children with autism or other sensitivities.
• Enhanced safety and ease of movement with glare-free lighting and clear sightlines.
Teachers and therapists benefit from healthier, better-lit workspaces, which improved focus, job satisfaction, and productivity. The supportive environment fosters stronger engagement with students, contributing to a better working atmosphere. The design supports both learning and emotional well-being, offering peace of mind to parents and caregivers. They now have access to an environment that caters to their children's specific needs, helping them thrive.
The building serves the wider community by hosting events after school hours. It benefits vulnerable groups, including people with disabilities and the elderly, promoting integration and accessibility for all. The project sets a precedent for inclusive, sustainable design in educational facilities, showing that well-planned spaces can reduce disparities and improve outcomes for marginalized groups. It serves as a model for future public infrastructure projects, promoting universal design and sustainability.
In summary, the project delivered immediate benefits for students and staff, with long-lasting impacts on the community, promoting inclusivity and setting a benchmark for future educational and public spaces.

