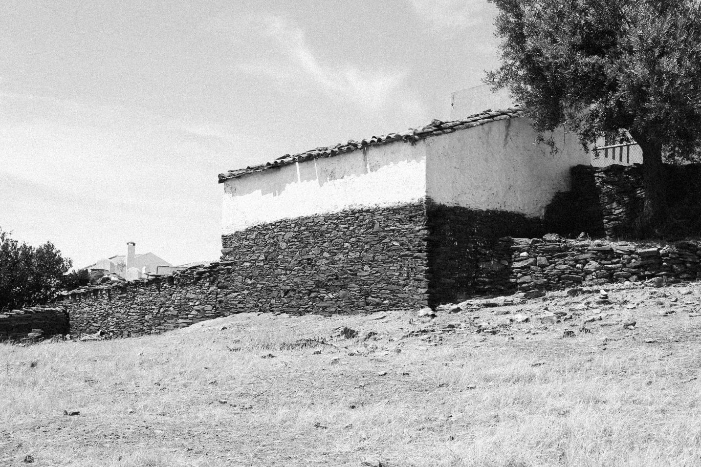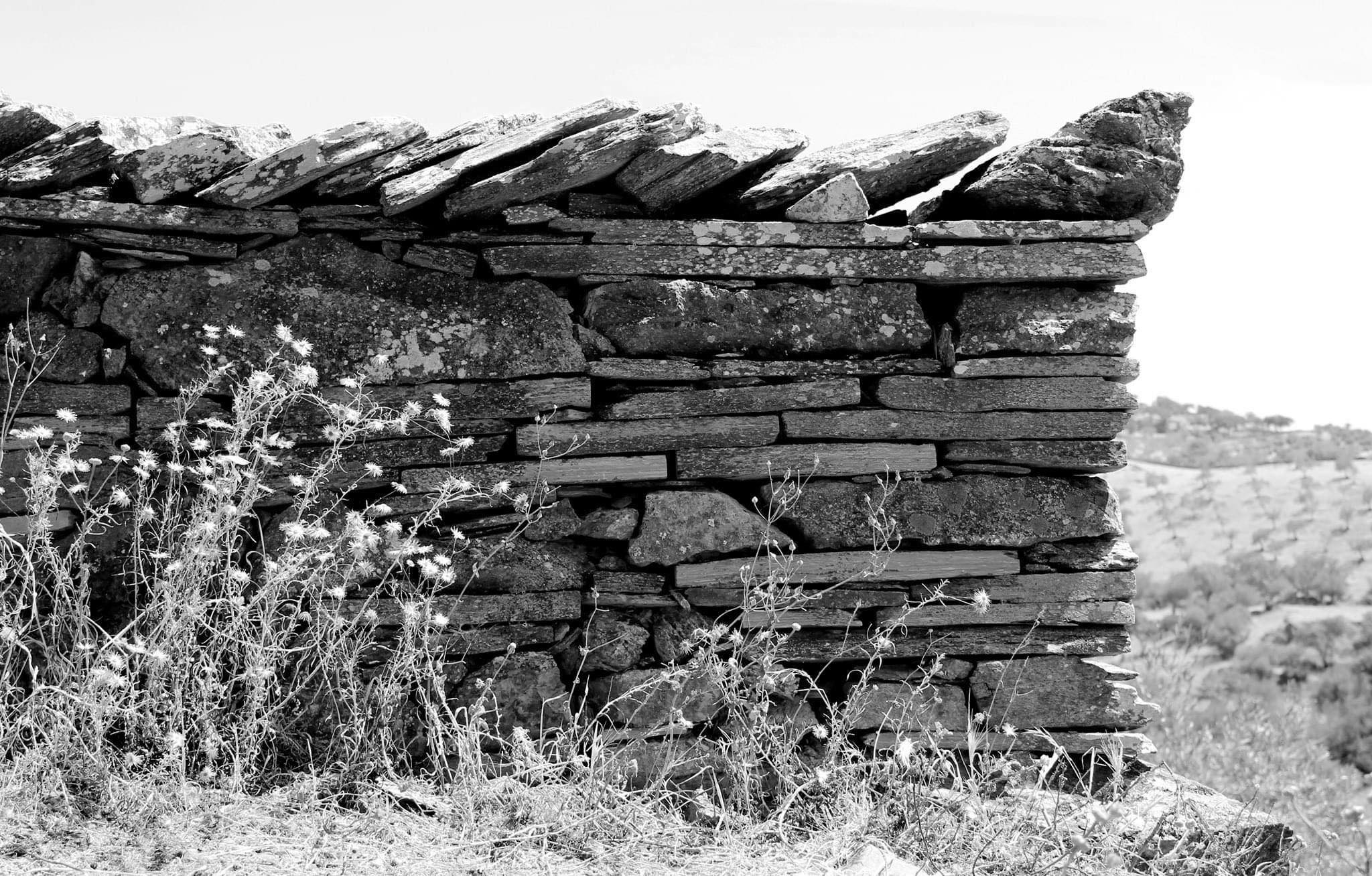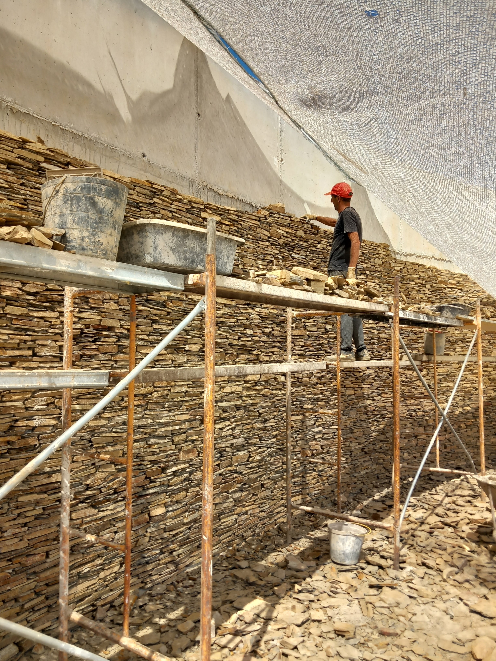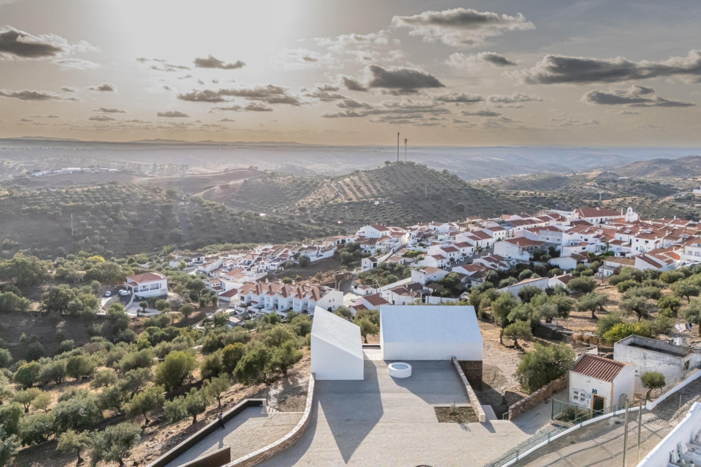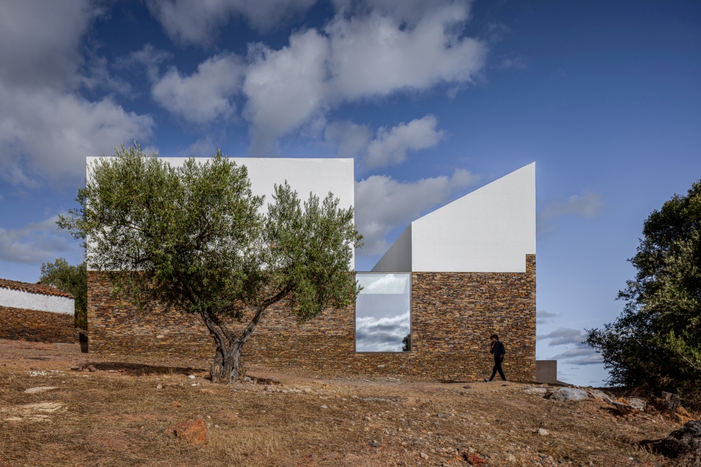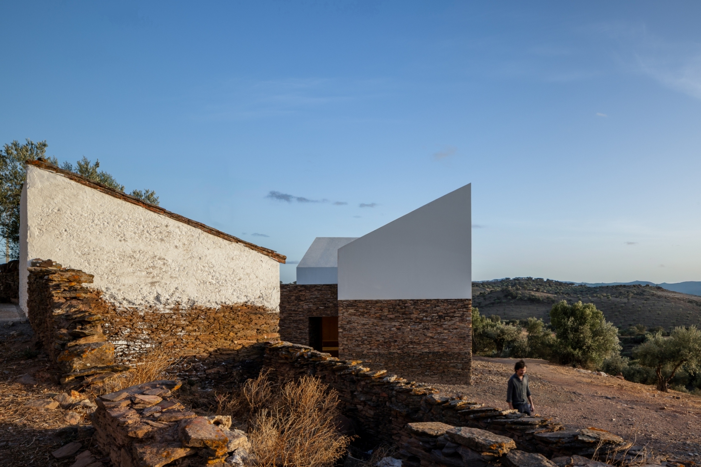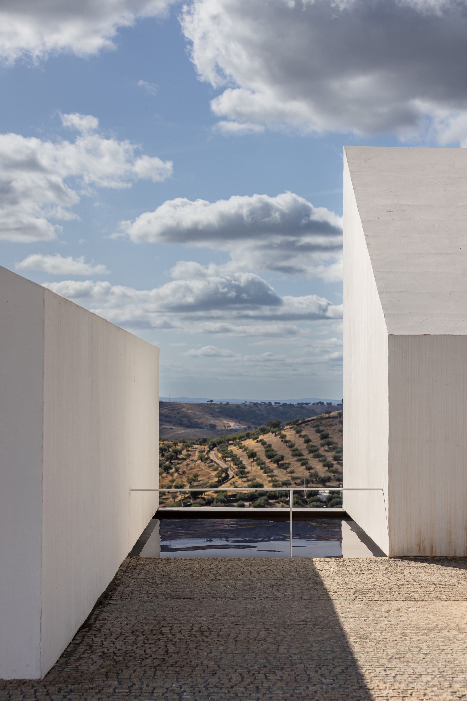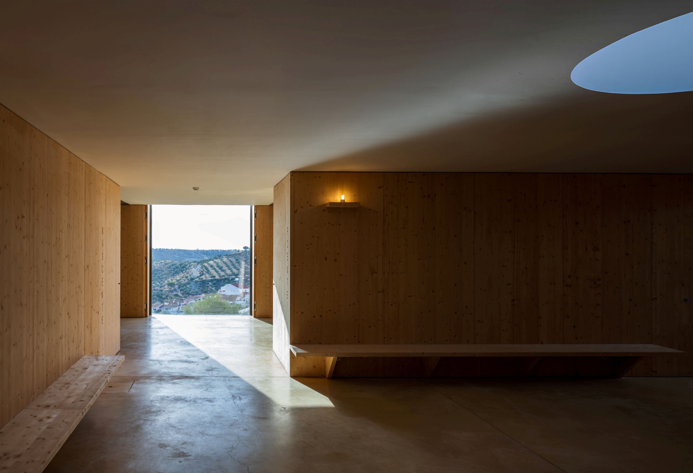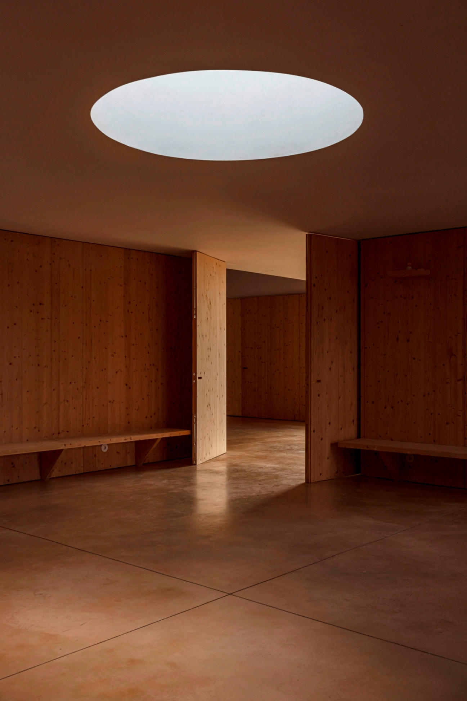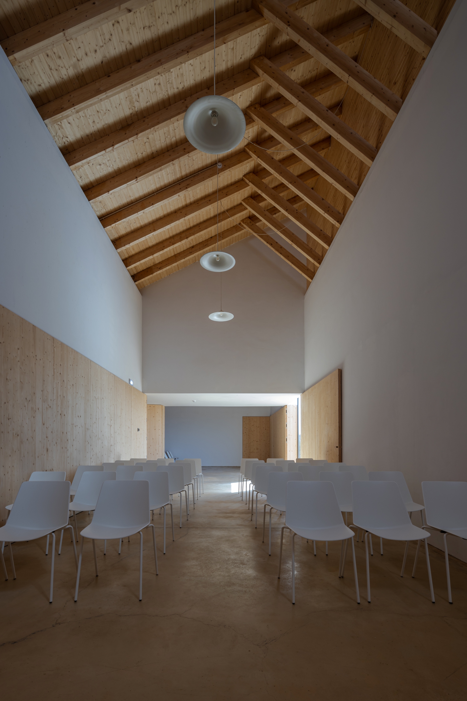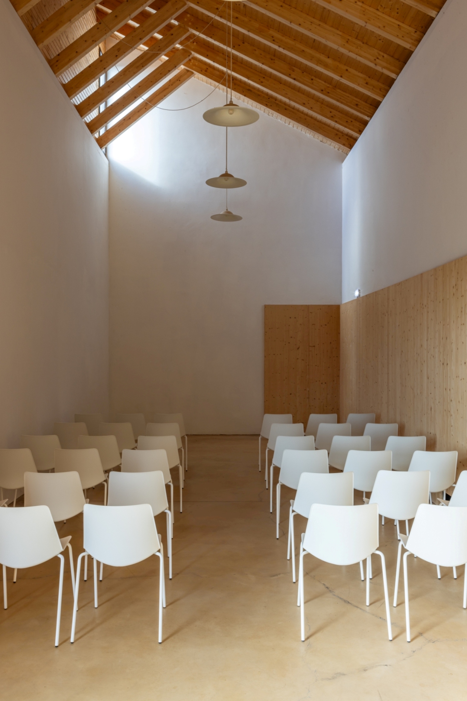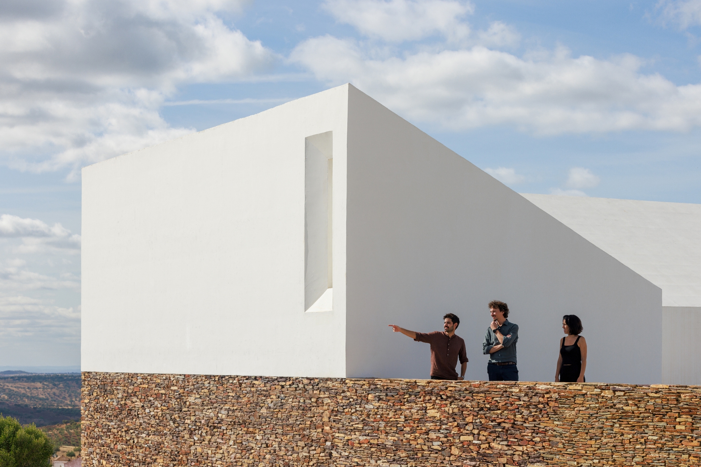Regaining a sense of belonging
Barrancos Mortuary House
Barrancos Mortuary House
BARRANCOS MORTUARY HOUSE is result of a Public Competition, promoted in 2019 by the Municipality of Barrancos, with technical assistance from Ordem dos Arquitectos de Portugal.
The intervention, completed in 2024, begins on the concept of “Building with the Landscape”, through its clear adaptation to the place, in direct articulation with the traditional Barrancos schist walls, which form part of an extensive network in the territory, which extends beyond the border between Portugal and Spain.
The intervention, completed in 2024, begins on the concept of “Building with the Landscape”, through its clear adaptation to the place, in direct articulation with the traditional Barrancos schist walls, which form part of an extensive network in the territory, which extends beyond the border between Portugal and Spain.
Portugal
Local
Barrancos
Mainly rural
It refers to a physical transformation of the built environment (hard investment)
Yes
2024-07-31
No
No
No
As a representative of an organisation
The proposed Mortuary House, located in the southern interior of Portugal in the village of Barrancos, is result of a Public Competition promoted in 2019 by the Municipality of Barrancos, with technical assistance from Ordem dos Arquitectos de Portugal. The winning proposal “Build with the Landscape” by MESA Atelier was designed in the same way as existing vernacular buildings, which are built and reconstructed as a result of the place: by using local Barrancos schist stone, wood and lime coating elements, which together integrate the repository of local construction techniques, as well as the collective memory related to the traditional architecture of Barrancos.
The intervention begins next to the churchyard of Barrancos Cemetery, located at the upper level of the intervention area and continues to the lower level, where the existing century-old olive grove (fully preserved) is located. On an intermediate level, a Public Square of Mediterranean tradition was proposed, which encourages meetings, contemplation of the surrounding landscape and prepares access to the building. At this point, the only highlights are the white volumes of the “light well”, which illuminates the hall on the lower floor and the roofs of the two chapels – east and west. Inside the building, introspection is promoted, the enhancement of the interior/exterior dichotomy and the capture of ventilation and natural light, which passes through the space differently throughout the year. Central to the spatial organization, the atrium functions as a space for coexistence and distribution between the public program (sanitary facilities, cup and chapels) and the service program (storage, technical areas and area designated for the cult leader). And, to accommodate 60 users seated in each of the chapels, individual furniture was introduced that allows different occupations of the space. The proposed door opening system makes it possible to unite chapels and/or hold different ceremonies simultaneously.
The intervention begins next to the churchyard of Barrancos Cemetery, located at the upper level of the intervention area and continues to the lower level, where the existing century-old olive grove (fully preserved) is located. On an intermediate level, a Public Square of Mediterranean tradition was proposed, which encourages meetings, contemplation of the surrounding landscape and prepares access to the building. At this point, the only highlights are the white volumes of the “light well”, which illuminates the hall on the lower floor and the roofs of the two chapels – east and west. Inside the building, introspection is promoted, the enhancement of the interior/exterior dichotomy and the capture of ventilation and natural light, which passes through the space differently throughout the year. Central to the spatial organization, the atrium functions as a space for coexistence and distribution between the public program (sanitary facilities, cup and chapels) and the service program (storage, technical areas and area designated for the cult leader). And, to accommodate 60 users seated in each of the chapels, individual furniture was introduced that allows different occupations of the space. The proposed door opening system makes it possible to unite chapels and/or hold different ceremonies simultaneously.
portuguese architecture
funerary architecture
wallsschist stone
bioclimatic architecture
inclusion
According to the three fundamental principles of the new European Bauhaus - sustainability, inclusion and aesthetics – Barrancos Mortuary House integrates perfectly with its policies and strategies, as the proposal responds not only to the competition statement/program, but also to saving resources (with the use of raw materials abundant on site, reducing transport and/or collaboration in the construction of the building with specialized labor from the site), climate challenges (through protection from solar exposure and/or large thermal variations with almost total closure of spaces), the morphology of the place (due to the sensitive adaptation to the unevenness of the territory and the relationship with the surrounding landscape), integration of construction culture and local architecture, as well as the correspondence to the implementation of public equipment that is extremely necessary for the local population.
Regarding the preservation of existing ecosystems, the century-old olive grove existing at low elevations was fully preserved, given that the building was located in a single point and next to the existing road access. On the roof of the building, it was proposed to develop an accessible Public Square, with a natural stone floor and open joints, in order to promote the infiltration of rainwater into the ground. Despite the slopes and rocky soil, level access to the different spaces of the building is promoted, with a view to improving universal accessibility conditions throughout the intervention area. Lowered side gutters are also proposed to direct excess rainwater to adjacent lands, which reinforces water efficiency throughout the intervention area. It is also worth noting that the implementation of new wooded areas with the use of native vegetation, especially close to parking spaces, counteracts the “heat island” effect, generating a feeling of greater comfort also on the outside.
Regarding the preservation of existing ecosystems, the century-old olive grove existing at low elevations was fully preserved, given that the building was located in a single point and next to the existing road access. On the roof of the building, it was proposed to develop an accessible Public Square, with a natural stone floor and open joints, in order to promote the infiltration of rainwater into the ground. Despite the slopes and rocky soil, level access to the different spaces of the building is promoted, with a view to improving universal accessibility conditions throughout the intervention area. Lowered side gutters are also proposed to direct excess rainwater to adjacent lands, which reinforces water efficiency throughout the intervention area. It is also worth noting that the implementation of new wooded areas with the use of native vegetation, especially close to parking spaces, counteracts the “heat island” effect, generating a feeling of greater comfort also on the outside.
Barrancos Mortuary House proved to be essential, given the urgent need for this type of public equipment in the village of Barrancos, located in the southern interior of Portugal, where desertification is an increasingly effective reality and the resident population is quite old.
The proposed building stands out from the others (already existing), in that it proposes to create a more neutral, dignified, inclusive and comfortable space that respond specifically to the specific function for which it was designed. It serves different levels of use - encounter, contemplation and introspection - therefore bringing clear benefits for use by the local community and territory where it operates.
As a whole, the intervention promotes in parallel the urban regeneration of a large area surrounding the existing Public Cemetery, through a coherent intervention, controlled, by the balance it promotes with the sensitive integration into the landscape, careful design not only of the proposed building, but also of the resulting public space. The maintenance of the system of views over the landscape from the existing viewpoint located next to the Public Cemetery and the preservation of the century-old olive grove existing at a lower level were also guaranteed, with the least possible impact on the proposed building, which appears embedded in the land at a unique point in the intervention area.
The intervention is also sensitive to the valorization and integration of local constructive traditions in construction, through the use of raw materials abundant in the vicinity of the intervention area, such as “Barrancos schist” stone, coming from the existing quarry, located close to the intervention site and also through the recruitment of local labor specialized in its application, with a view to integrating an important repository of traditional construction techniques, which will remain accessible not only to the local population, but also to those visiting the site and the Alentejo.
The proposed building stands out from the others (already existing), in that it proposes to create a more neutral, dignified, inclusive and comfortable space that respond specifically to the specific function for which it was designed. It serves different levels of use - encounter, contemplation and introspection - therefore bringing clear benefits for use by the local community and territory where it operates.
As a whole, the intervention promotes in parallel the urban regeneration of a large area surrounding the existing Public Cemetery, through a coherent intervention, controlled, by the balance it promotes with the sensitive integration into the landscape, careful design not only of the proposed building, but also of the resulting public space. The maintenance of the system of views over the landscape from the existing viewpoint located next to the Public Cemetery and the preservation of the century-old olive grove existing at a lower level were also guaranteed, with the least possible impact on the proposed building, which appears embedded in the land at a unique point in the intervention area.
The intervention is also sensitive to the valorization and integration of local constructive traditions in construction, through the use of raw materials abundant in the vicinity of the intervention area, such as “Barrancos schist” stone, coming from the existing quarry, located close to the intervention site and also through the recruitment of local labor specialized in its application, with a view to integrating an important repository of traditional construction techniques, which will remain accessible not only to the local population, but also to those visiting the site and the Alentejo.
From the outset, the Barrancos Mortuary House was intended to be a neutral and universal building, taking into account its public nature. Either in terms of allowing access for people with reduced mobility (with level access to all interior spaces), or by implementing a ramped route from the high level of the Public Cemetery to the main access to the Mortuary House building, located at the lower level. In parallel, this moment of transition between different levels also serves a cultural/ceremonial issue of the greatest importance for the maintenance of local traditions related to funeral ceremonies: the possibility of anyone attending the funeral ceremony, given the care with which the exterior arrangements around the building were developed.
Water efficiency, energy efficiency and the reduction in building maintenance costs throughout the year were also considered relevant, so that there are no negative implications in the management of the use of the building. For example, native vegetation was proposed for the building's surroundings, which involves low maintenance and waste of water, especially in the hot season; the choice of covering the exterior walls of the building at a low level with stone is due to its insertion in a predominantly rural environment and also due to its mechanical resistance to impact; the design and orientation of the openings also implied a great knowledge of the building's solar exposure, as well as how it could take better advantage of natural ventilation, so that it is possible to reduce the use of space cooling/heating equipment as much as possible (despite its installation being planned and the equipment in full operation in the building); local raw materials were also proposed and, whenever possible, natural, so that it was possible to create comfortable spaces and environments for users' prolonged stay, taking into account the specificities of the program.
Water efficiency, energy efficiency and the reduction in building maintenance costs throughout the year were also considered relevant, so that there are no negative implications in the management of the use of the building. For example, native vegetation was proposed for the building's surroundings, which involves low maintenance and waste of water, especially in the hot season; the choice of covering the exterior walls of the building at a low level with stone is due to its insertion in a predominantly rural environment and also due to its mechanical resistance to impact; the design and orientation of the openings also implied a great knowledge of the building's solar exposure, as well as how it could take better advantage of natural ventilation, so that it is possible to reduce the use of space cooling/heating equipment as much as possible (despite its installation being planned and the equipment in full operation in the building); local raw materials were also proposed and, whenever possible, natural, so that it was possible to create comfortable spaces and environments for users' prolonged stay, taking into account the specificities of the program.
The Barrancos Mortuary House is the result of a Public Competition, promoted by the Municipality of Barrancos, with technical assistance from the “Ordem dos Arquitectos de Portugal”. This was one of the most participated competitions ever launched by the Public Competitions Platform “Encomenda, which aims to publicize national and international public competitions.
In our understanding, public competitions continue to be an important and very democratic way of promoting access to architecture, especially if we think about communities in the interior of the country, affected by desertification phenomena, related to immigration, aging and lack of better life prospects. By participating in public competitions, architects expand the scope of their work to a wider territory, as through these they promote an approach to different social, cultural and economic dynamics, allowing them to assist local communities in the interior, where there is often no specialized technical labor available to prepare and prepare applications for national and international public funding and where the possibility of access to architecture results in a much more significant impact, compared to a similar intervention carried out in a main agglomeration and/or district capital.
In this specific case, the local population was involved in the entire process, which resulted in a very important participatory democratic process at local, regional and national level. After the competition, a public exhibition was subsequently held at the site that included all of the participating proposals (91) and, in parallel, a public presentation of the project chosen for construction was made, in which at the end there was a moment of debate completely open to assistance to ask questions, and after consulting the population, some change proposals were integrated into the final project.
In our understanding, public competitions continue to be an important and very democratic way of promoting access to architecture, especially if we think about communities in the interior of the country, affected by desertification phenomena, related to immigration, aging and lack of better life prospects. By participating in public competitions, architects expand the scope of their work to a wider territory, as through these they promote an approach to different social, cultural and economic dynamics, allowing them to assist local communities in the interior, where there is often no specialized technical labor available to prepare and prepare applications for national and international public funding and where the possibility of access to architecture results in a much more significant impact, compared to a similar intervention carried out in a main agglomeration and/or district capital.
In this specific case, the local population was involved in the entire process, which resulted in a very important participatory democratic process at local, regional and national level. After the competition, a public exhibition was subsequently held at the site that included all of the participating proposals (91) and, in parallel, a public presentation of the project chosen for construction was made, in which at the end there was a moment of debate completely open to assistance to ask questions, and after consulting the population, some change proposals were integrated into the final project.
In a phase subsequent to the closure of the Public Tender, the process begins to be administratively coordinated by the Municipality of Barrancos, with responsibility for launching public contract tenders and acquiring complementary services to carry out the work. The support at regional level from CCDR Alentejo – Commission for Coordination and Regional Development of Alentejo, I. P, was equally important, which enabled the project to be included in access to available European financing programs, which contributed positively to the financial sustainability of the municipality throughout the process.
The MESA atelier team coordinated a wide range of designers (architecture, stability and other specialties) and budget measurers, in all phases of design and construction. The dialogue and contribution given with the construction team (a local company) was also fundamental, due to their great involvement and, above all, all the experience and knowledge transmitted from other public works in the region, which in parallel made access and hiring of local specialized labor easier.
Finally, despite the difficulties encountered due to the extreme position of Barrancos in the territory, which resulted in several constraints on site, namely in accessing and contracting technical services and maintenance of existing infrastructures on site, which were contracted externally whenever necessary, making the work more expensive, the impact of the Covid-19 pandemic was also a reality, which conditioned the opening of international borders, through which the concreting truck accessed.
However, given that this was our first public project as design coordinators, we understand that the outcome was quite positive in terms of the experience gained. This demonstrates that only through an assertive and dialoguing stance, throughout the process, did it make it possible to achieve the final result, regardless of the conditions recorded.
The MESA atelier team coordinated a wide range of designers (architecture, stability and other specialties) and budget measurers, in all phases of design and construction. The dialogue and contribution given with the construction team (a local company) was also fundamental, due to their great involvement and, above all, all the experience and knowledge transmitted from other public works in the region, which in parallel made access and hiring of local specialized labor easier.
Finally, despite the difficulties encountered due to the extreme position of Barrancos in the territory, which resulted in several constraints on site, namely in accessing and contracting technical services and maintenance of existing infrastructures on site, which were contracted externally whenever necessary, making the work more expensive, the impact of the Covid-19 pandemic was also a reality, which conditioned the opening of international borders, through which the concreting truck accessed.
However, given that this was our first public project as design coordinators, we understand that the outcome was quite positive in terms of the experience gained. This demonstrates that only through an assertive and dialoguing stance, throughout the process, did it make it possible to achieve the final result, regardless of the conditions recorded.
The Barrancos Mortuary House project team included technicians from different areas of knowledge such as: architecture, landscape architecture, engineering (stability, water and sewage, electricity, telecommunications, acoustics, traffic...), topography technicians, local construction companies, local and regional administration technicians, etc. who, together, collaborated with the common purpose of implementing new public equipment, which would provide an effective response not only to the real needs of the local population of Barrancos, but also to those who visit the village. The involvement of master builders from the local quarry who, in collaboration with the construction company contracted by the Municipality of Barrancos, collaborated in the application of schist, using traditional construction techniques specific to the site, was equally important. It is important to note that the entire process of applying schist stone, whether the recovery of existing walls, construction of proposed walls, or the cladding of the building's exterior walls was extensively recorded and photographed, meeting the need to preserve and disseminate the repository of construction techniques and traditions, mostly transmitted only orally and which, unfortunately, is rapidly disappearing.
The project focused on the application of concepts such as bioclimatic architecture, linked to Mediterranean construction traditions and, specifically, the architecture of Alentejo. The entire process took into account the saving of resources, reduction of the carbon footprint and financial sustainability, through the application of raw materials, traditional construction processes and mostly local labor and, equally important, the promotion of energy efficiency (with the use of passive ventilation/natural lighting systems inside the building) and water efficiency (with the exterior floors serving the use/direction of rainwater).
The project focused on the application of concepts such as bioclimatic architecture, linked to Mediterranean construction traditions and, specifically, the architecture of Alentejo. The entire process took into account the saving of resources, reduction of the carbon footprint and financial sustainability, through the application of raw materials, traditional construction processes and mostly local labor and, equally important, the promotion of energy efficiency (with the use of passive ventilation/natural lighting systems inside the building) and water efficiency (with the exterior floors serving the use/direction of rainwater).
As for the building, it was intended that it would result in a dignified, universal meeting space and, in a more contemporary aspect of critical reflection, where it would be possible to cancel out some of the negative symbolic load associated with buildings that host funeral ceremonies. It was also a clear intention, still in competition, that the building would be as inclusive as possible. This is through the design and promotion of free, dignified, comfortable spaces, with the addition of individual furniture and the refusal of any symbol’s indicative of nationality, cult/religion that would preclude use by specific groups of users, thus making it as democratic in use as possible.
It was equally challenging to respond to the sharp unevenness of the intervention area, to this end the building appears completely embedded in the terrain and is developed between two different levels: the high level, fully exposed to the surroundings, where the meeting and contemplation of the surrounding landscape is promoted and, in contrast, the low level, in direct connection with the existing century-old olive grove and where there is greater closure, containment and dignity, related to the character of the program.
For us, the innovative dimension of the proposal, compared to traditional practices, or so-called current practices, was the possibility of responding with the greatest possible dignity and quality to a program as specific as the Mortuary House, in which there is a great deal of restraint, reflection and closure, in one of the highest points of the town of Barrancos, by providing with great sensitivity that the intervention could be as contained and silent as possible in its relationship with the surroundings, without failing to positively characterize the place.
It was equally challenging to respond to the sharp unevenness of the intervention area, to this end the building appears completely embedded in the terrain and is developed between two different levels: the high level, fully exposed to the surroundings, where the meeting and contemplation of the surrounding landscape is promoted and, in contrast, the low level, in direct connection with the existing century-old olive grove and where there is greater closure, containment and dignity, related to the character of the program.
For us, the innovative dimension of the proposal, compared to traditional practices, or so-called current practices, was the possibility of responding with the greatest possible dignity and quality to a program as specific as the Mortuary House, in which there is a great deal of restraint, reflection and closure, in one of the highest points of the town of Barrancos, by providing with great sensitivity that the intervention could be as contained and silent as possible in its relationship with the surroundings, without failing to positively characterize the place.
Prior to the project, as a general and current approach in the design process, the team travels to the intervention area to assess the real needs of the location. These visits aim to analyze in greater detail not only issues directly related to the intervention area, but also, on a more comprehensive scale, issues linked to the culture of the place, the surrounding landscape, construction and architectural traditions, history and heritage, and sometimes assess the social, economic, leisure needs, among others.
In this particular case, we found that in the houses, shelters and agricultural warehouses that we found throughout the town, it was common to find high quality natural raw materials, such as stone, wood and traditional lime coverings, which led us to propose that the new Barrancos Mortuary House be part of this “family” of buildings. Assuming that the building should not overlap the landscape, but rather integrate itself, we thought from the beginning that it should articulate not only the program, the accesses, but that the most important thing would be to reveal the surrounding landscape.
In our understanding, when we looked at most of the settlements spread across the interior of the country, especially in the Alentejo region, we found vernacular architecture most often associated with containment/scarcity of resources, spaces where closure/reclusion is privileged and a great isolation in relation to the landscape, largely in response to the region's climate. In this sense, we wanted to bring a little of these environments to the interior of the building, through the design of sober and contained interior spaces, but nevertheless recognizable by the local population. Thus, as with local vernacular constructions, we intended that the new building would preserve and contribute to the maintenance of the region's construction culture, specifically Barrancos, building with the landscape.
In this particular case, we found that in the houses, shelters and agricultural warehouses that we found throughout the town, it was common to find high quality natural raw materials, such as stone, wood and traditional lime coverings, which led us to propose that the new Barrancos Mortuary House be part of this “family” of buildings. Assuming that the building should not overlap the landscape, but rather integrate itself, we thought from the beginning that it should articulate not only the program, the accesses, but that the most important thing would be to reveal the surrounding landscape.
In our understanding, when we looked at most of the settlements spread across the interior of the country, especially in the Alentejo region, we found vernacular architecture most often associated with containment/scarcity of resources, spaces where closure/reclusion is privileged and a great isolation in relation to the landscape, largely in response to the region's climate. In this sense, we wanted to bring a little of these environments to the interior of the building, through the design of sober and contained interior spaces, but nevertheless recognizable by the local population. Thus, as with local vernacular constructions, we intended that the new building would preserve and contribute to the maintenance of the region's construction culture, specifically Barrancos, building with the landscape.
In our understanding, it is in the design process that the greatest potential for transferability and replicability for all future projects prepared by the studio lies. Although the approach to each project is, in itself, unique, what motivates us are the values of the place, so this motivation systematically implies a large investment in multidisciplinary research, which accompanies the entire process and which recognizes not only the physical elements, but also the culture and occupation of each territory. The combination of these factors – landscape – is what will allow the definition of valid and qualified strategies so that it is possible to create the desired architectural element and/or even, sometimes, to perceive its inadequacy.
In the specific case of the Barrancos Mortuary House, we believe that not only the large investment in research at different scales was important for the recognition of the specificities of the traditional constructive culture of the place, architecture and territory, but also a need for reflection on the program. Thus, for an effective response to the project statement, it was necessary to understand what these funeral spaces can be today and, specifically in geographies where customs, culture and ways of life are still very much associated with the celebration of cults and/or the religion mostly practiced in the country, and in the interior communities they are still very rooted in the culture, customs and habits of community life. In our understanding, all public facilities should allow universal accessibility, regardless of the physical limitations, nationality, cult, education, traditions and/or beliefs of each user. As this is a public program/equipment, we understand that only through the creation of neutral, dignified and comfortable spaces was it possible to respond to the program, without the need to condition the inclusive character of its use.
In the specific case of the Barrancos Mortuary House, we believe that not only the large investment in research at different scales was important for the recognition of the specificities of the traditional constructive culture of the place, architecture and territory, but also a need for reflection on the program. Thus, for an effective response to the project statement, it was necessary to understand what these funeral spaces can be today and, specifically in geographies where customs, culture and ways of life are still very much associated with the celebration of cults and/or the religion mostly practiced in the country, and in the interior communities they are still very rooted in the culture, customs and habits of community life. In our understanding, all public facilities should allow universal accessibility, regardless of the physical limitations, nationality, cult, education, traditions and/or beliefs of each user. As this is a public program/equipment, we understand that only through the creation of neutral, dignified and comfortable spaces was it possible to respond to the program, without the need to condition the inclusive character of its use.
Starting from global challenges, which are on the agenda of the European Union, such as the pressing need to preserve ecosystems, the need for greater involvement of communities in the management and planning of the territory, sustainability, reduction of the carbon footprint, energy efficiency, water efficiency, guarantee of buildings and public spaces that ensure universal accessibility, social and territorial inclusion/cohesion, the project sought, through simple, current and accessible solutions, put into practice and in the most qualified way and with the greatest positive reflection for community life the idea of "thinking globally and acting locally", by the German sociologist Ulrich Beck.
Through the motto "Building with the landscape", the Barrancos Mortuary House project results from an appropriate design intention, which translates into a strong adaptation of the new construction to its surroundings, translated into the respect shown by the local architecture and surrounding landscape setting. This option ends up contributing not only to the enhancement of the local heritage but also, and in parallel, to the financial sustainability of the owning municipality, by reducing the cost associated with the acquisition of raw materials for construction, access to specialized labor (which is hired locally) and reducing the distance/time of transport, which given the very peripheral position of Barrancos in relation to the large industrial and population centers often results in a major impediment to the implementation of qualified, differentiated and aggregating public and private projects.
Through the motto "Building with the landscape", the Barrancos Mortuary House project results from an appropriate design intention, which translates into a strong adaptation of the new construction to its surroundings, translated into the respect shown by the local architecture and surrounding landscape setting. This option ends up contributing not only to the enhancement of the local heritage but also, and in parallel, to the financial sustainability of the owning municipality, by reducing the cost associated with the acquisition of raw materials for construction, access to specialized labor (which is hired locally) and reducing the distance/time of transport, which given the very peripheral position of Barrancos in relation to the large industrial and population centers often results in a major impediment to the implementation of qualified, differentiated and aggregating public and private projects.
Through the completion of the work of the Mortuary House of Barrancos, resulting from the participation in the public tender that preceded it, it was possible to guarantee the implementation and availability to the community not only of a necessary/non-existent public equipment and, in general, the urban regeneration of the entire area surrounding the Municipal Cemetery of Barrancos. As this is a very high point and with great exposure in the context of the village, the very controlled and punctual intervention made it possible to add new qualified public spaces that serve not only as a complement to the new proposed building, but that end up meaning spaces for leisure, meeting and permanence, with privileged views of the surrounding landscape associated with the treatment, conservation and enhancement of a large classified green area – the centenary olive grove existing at the base of the new building of the Mortuary House of Barrancos.
With regard to the building in particular, the village now has an equipment that promotes silence, introspection and contemplation, in close connection with the surroundings without the need for the exposure of users, which guarantees the connection to the local architecture, as the building of the Mortuary House of Barrancos reflects the characteristics of a shelter, containment and closure of the traditional architecture of the Alentejo and, specifically, of Barrancos.
In conclusion, we could not have been happier after the opening of the building to the public, knowing that it perfectly serves the needs of the target audience, as users classified it as comforting and dignified, given the negative and quite symbolic charge of the moment it was intended to celebrate.
With regard to the building in particular, the village now has an equipment that promotes silence, introspection and contemplation, in close connection with the surroundings without the need for the exposure of users, which guarantees the connection to the local architecture, as the building of the Mortuary House of Barrancos reflects the characteristics of a shelter, containment and closure of the traditional architecture of the Alentejo and, specifically, of Barrancos.
In conclusion, we could not have been happier after the opening of the building to the public, knowing that it perfectly serves the needs of the target audience, as users classified it as comforting and dignified, given the negative and quite symbolic charge of the moment it was intended to celebrate.

