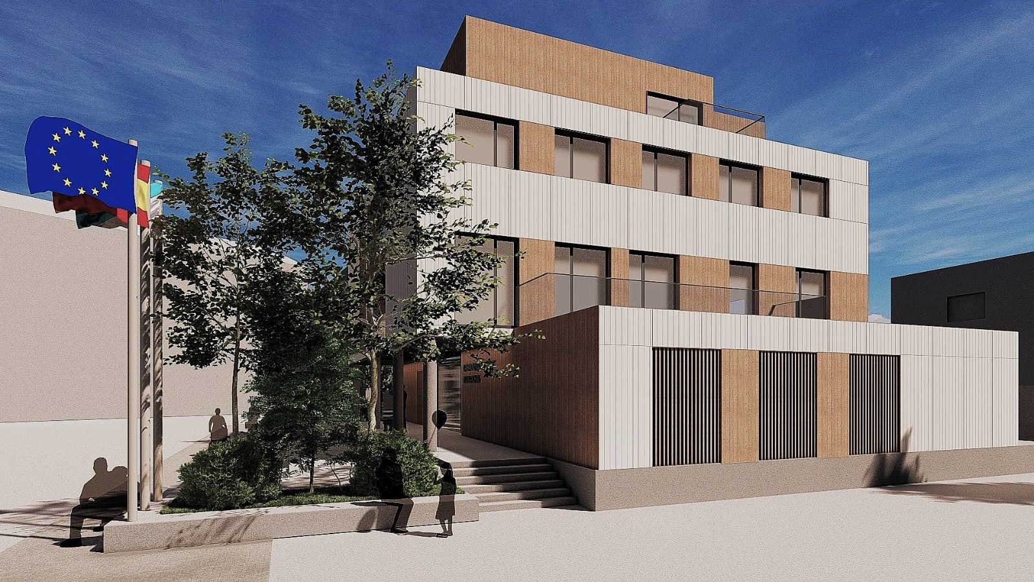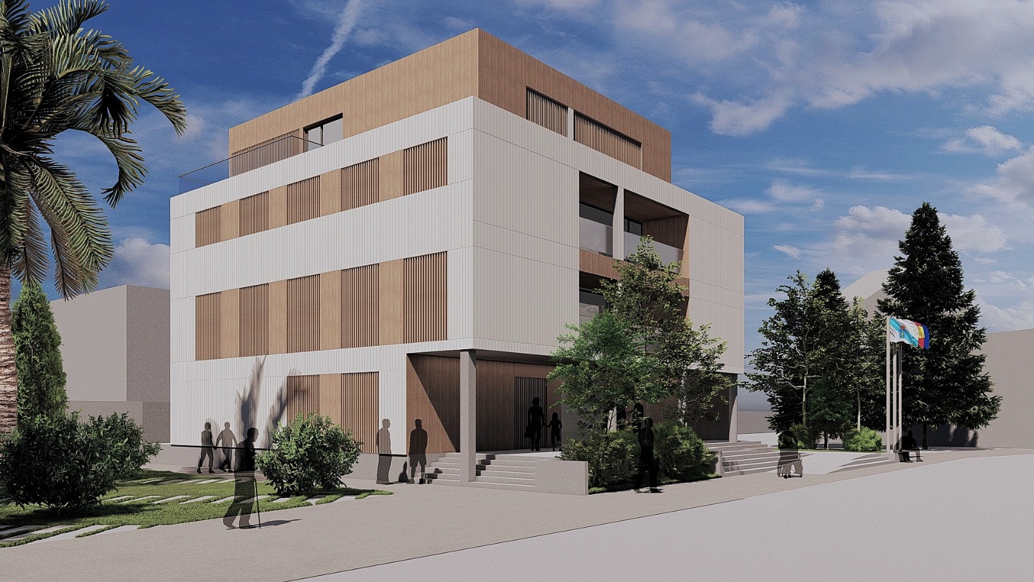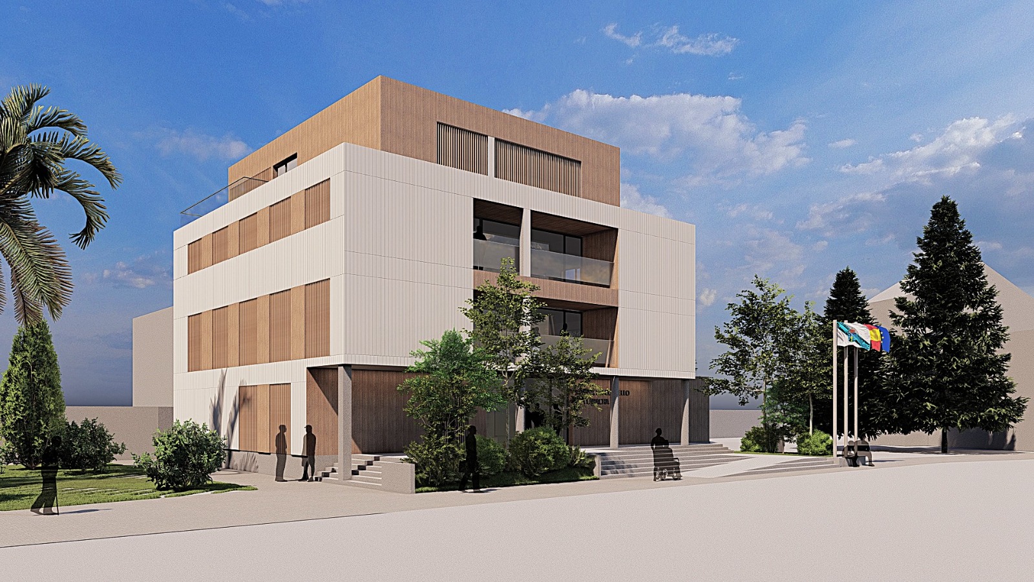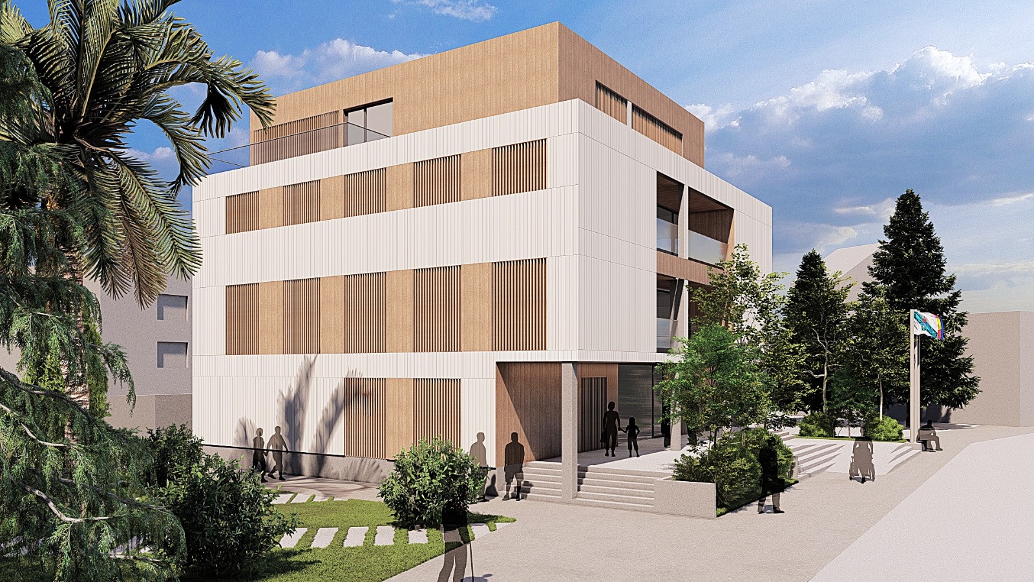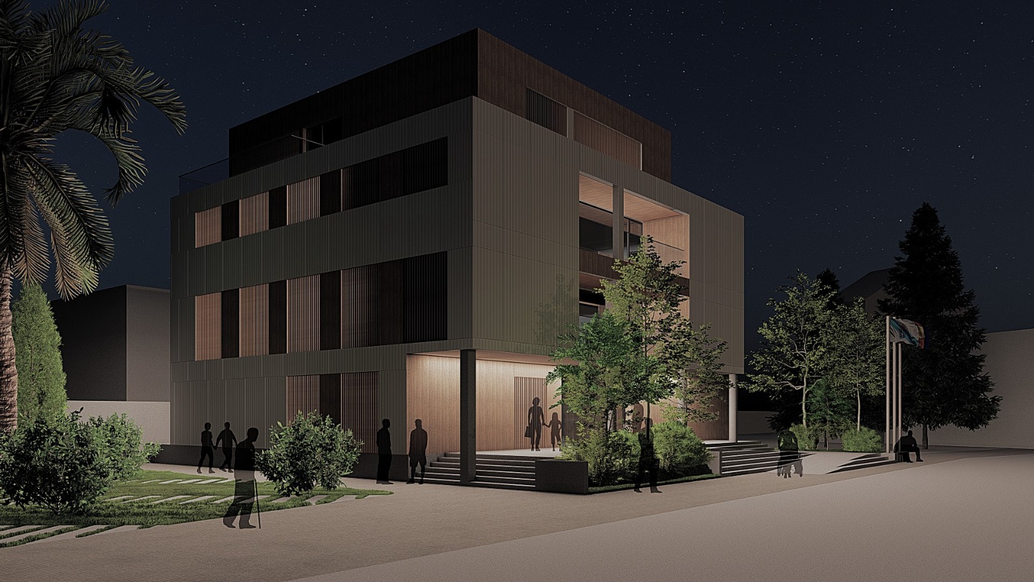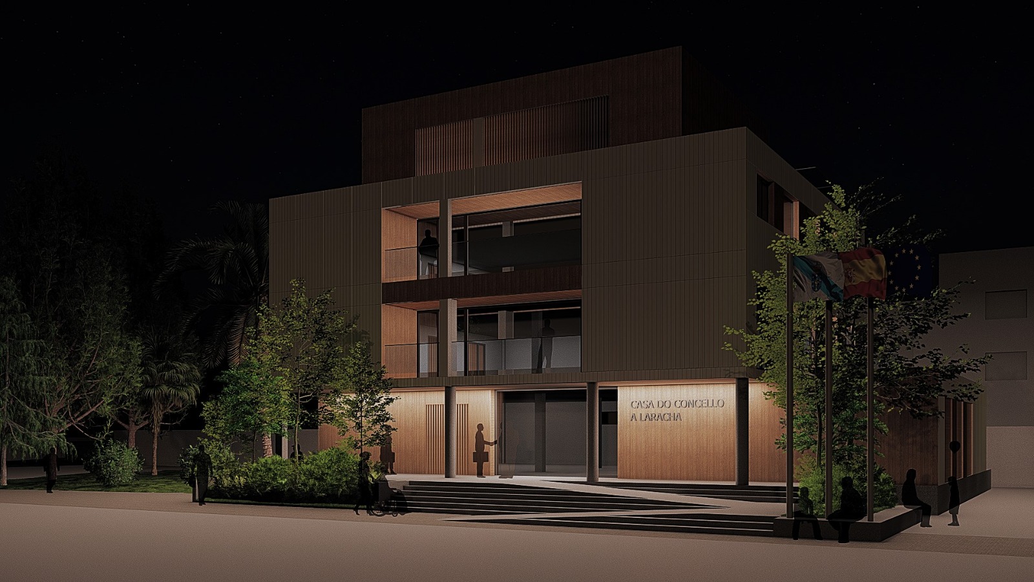REHABILITATION OF THE CITY COUNCIL
ENERGY REHABILITATION OF THE CITY COUNCIL HOUSE IN A LARACHA, GALICIAN TOWN (SPAIN)
The aim is to undertake rehabilitation works of the Town Hall building and its surroundings aimed at substantially improving energy efficiency and environmental sustainability, accessibility, habitability and conservation, as well as the integration with the environment, creating synergies between the renovated building, the adjacent public spaces (playground, square and road) and the new forms of mobility
pedestrian travel, electric vehicles and public transport).
pedestrian travel, electric vehicles and public transport).
Spain
Praza do Concello s/n
C.P. 15145 A Laracha
A Coruña
SPAIN
C.P. 15145 A Laracha
A Coruña
SPAIN
Prototype level
Yes
Yes
Yes
Yes
Recovery, Transformation and Resilience Plan - Financed by the European Union - Next GenerationEU (PRTR).
No
15041: Laracha, A (ES)
At the crossroads between the road from
Coruña to Fisterra and the road that connects
Cerceda with Caión is the Praza do Concello
da Laracha, where the Town Hall has stood
since 1975. The square, with a surface area of 3,500 m2 and a triangular shape, is delimited by the indicated structural roads (according to the PMUS) and separated from its beams by a stone fence that also serves to contain the difference in height as it is significantly higher.
On the west side is located the Town Hall, next to one of the boundaries that, according to the PXOM, will be
located in front of a newly opened street.
Annexed by the north wind to the building is the
playground delimited by the existing buildings to the north and a wall that has already lost its provisional character while waiting for the new opening street. The park is significantly higher than the square.
The quadrangular building stands on a plinth that generates a porch on the ground floor elevated about 70 cm above the garden and adjoining parks. It consists of ground floor, two floors and ground floor roof, the latter underutilized for being formed by a sloping roof with two slopes on load-bearing partitions.
The installations and distribution are obsolete, as a result of partial interventions over time, the most relevant in the 90's, when a floor and the current roof were increased. In terms of distribution we find very fragmented spaces, with broken accesses, or through other work spaces that could be qualified as labirinthic in certain cases.
The state of the facilities is due to the time of construction, when some of them were not even considered, such as the data structure network, which is essential for today's usual work. Both regulatory and operational requirements require a general renovation of the installations, due to the high consumption and low performance of heating with gas oil boiler, the electrical installation or the lack of air renewal
Coruña to Fisterra and the road that connects
Cerceda with Caión is the Praza do Concello
da Laracha, where the Town Hall has stood
since 1975. The square, with a surface area of 3,500 m2 and a triangular shape, is delimited by the indicated structural roads (according to the PMUS) and separated from its beams by a stone fence that also serves to contain the difference in height as it is significantly higher.
On the west side is located the Town Hall, next to one of the boundaries that, according to the PXOM, will be
located in front of a newly opened street.
Annexed by the north wind to the building is the
playground delimited by the existing buildings to the north and a wall that has already lost its provisional character while waiting for the new opening street. The park is significantly higher than the square.
The quadrangular building stands on a plinth that generates a porch on the ground floor elevated about 70 cm above the garden and adjoining parks. It consists of ground floor, two floors and ground floor roof, the latter underutilized for being formed by a sloping roof with two slopes on load-bearing partitions.
The installations and distribution are obsolete, as a result of partial interventions over time, the most relevant in the 90's, when a floor and the current roof were increased. In terms of distribution we find very fragmented spaces, with broken accesses, or through other work spaces that could be qualified as labirinthic in certain cases.
The state of the facilities is due to the time of construction, when some of them were not even considered, such as the data structure network, which is essential for today's usual work. Both regulatory and operational requirements require a general renovation of the installations, due to the high consumption and low performance of heating with gas oil boiler, the electrical installation or the lack of air renewal
Environmental sustainability
Energy efficiency improvements
Inclusion
Aesthetic
Community
We propose actions that go beyond the energetic aspects, making the building and its surroundings become a pole of attraction for the population, creating a centrality of an institutional building that should be identified with the whole population. This attraction is sought through actions that improve the with concrete measures included in the project, such as :
- Installation of recharging points for electric vehicles, either public or in any other form of service provision
provided for in the local legislation.
- Provision of bicycle parking areas.
- Creation of waste deposit area including the fifth fraction implemented in the city council since 2020
- System of infiltration of choiva water in green areas of the surroundings, avoiding canalizations and costly and
unnecessary treatments.
All these aspects, together with the energy aspects and others indicated , were taken into account in the
certification according to the BREEAM® methodology (Building Research Establishment Environmental
Assessment Methodology) which, according to its own criteria, promotes a more sustainable construction, which has repercussions in benefits of comfort, health and environment for all the people linked to the life of a building (users, promoters, managers, etc.) at the same time that it transfers the corporate social responsibility of the administration to the society and to the market in an unequivocal and easily perceptible way.
These actions will contribute significantly to the following objectives:
- To integrate in an exemplary way the building in the immediate surroundings and both of them in the urban fabric.
- To promote the immediate building and surroundings as a center of centrality.
- To promote and enable habits related to recycling and waste management, as well as to create spaces for
dissemination and awareness for the population.
- Facilitate and enable the use of sustainable mobility.
- Reduce operating and water management costs.
- Installation of recharging points for electric vehicles, either public or in any other form of service provision
provided for in the local legislation.
- Provision of bicycle parking areas.
- Creation of waste deposit area including the fifth fraction implemented in the city council since 2020
- System of infiltration of choiva water in green areas of the surroundings, avoiding canalizations and costly and
unnecessary treatments.
All these aspects, together with the energy aspects and others indicated , were taken into account in the
certification according to the BREEAM® methodology (Building Research Establishment Environmental
Assessment Methodology) which, according to its own criteria, promotes a more sustainable construction, which has repercussions in benefits of comfort, health and environment for all the people linked to the life of a building (users, promoters, managers, etc.) at the same time that it transfers the corporate social responsibility of the administration to the society and to the market in an unequivocal and easily perceptible way.
These actions will contribute significantly to the following objectives:
- To integrate in an exemplary way the building in the immediate surroundings and both of them in the urban fabric.
- To promote the immediate building and surroundings as a center of centrality.
- To promote and enable habits related to recycling and waste management, as well as to create spaces for
dissemination and awareness for the population.
- Facilitate and enable the use of sustainable mobility.
- Reduce operating and water management costs.
Although the intervention in the building is aimed at the provision of administrative services in a unified way in
a single building, the proposals for the building's surroundings are directed towards its free use by the public.
We intend to provide the surrounding space with an auxiliary building that will be in accordance with the main building in terms of architectural formality losing its auxiliary character. It will be designed as if it were part of the urban furniture and will serve to house a public service. It will also have a waste storage area and a covered area facing the park with a platform and several seats. In this covered area it will be possible to create a vertical garden of free use for the little ones, and it will have a free access wifi zone and reduced voltage (12 V) mobile recharging points.
In addition to the building and annexed park, actions are also contemplated in the accesses and circulation of the Town Hall Square in order to create an accessible and direct pedestrian itinerary between Fisterra Avenue and Caión Avenue, integrating the cranes and creating two new accessible accesses.
In the vicinities of the new access located in Caión Avenue, the implementation of a sustainable mobility pole is planned.
A double charger will be installed for electric vehicles, a parking area for bicycles and the current cab stop will
be organized to share it with the bus stop, mainly for school transport.
a single building, the proposals for the building's surroundings are directed towards its free use by the public.
We intend to provide the surrounding space with an auxiliary building that will be in accordance with the main building in terms of architectural formality losing its auxiliary character. It will be designed as if it were part of the urban furniture and will serve to house a public service. It will also have a waste storage area and a covered area facing the park with a platform and several seats. In this covered area it will be possible to create a vertical garden of free use for the little ones, and it will have a free access wifi zone and reduced voltage (12 V) mobile recharging points.
In addition to the building and annexed park, actions are also contemplated in the accesses and circulation of the Town Hall Square in order to create an accessible and direct pedestrian itinerary between Fisterra Avenue and Caión Avenue, integrating the cranes and creating two new accessible accesses.
In the vicinities of the new access located in Caión Avenue, the implementation of a sustainable mobility pole is planned.
A double charger will be installed for electric vehicles, a parking area for bicycles and the current cab stop will
be organized to share it with the bus stop, mainly for school transport.
The actions planned and related to accessibility go beyond the regulatory requirements that are intended to be fulfilled. We took into consideration the gender perspective applied to building and urban planning, as well as equal treatment and non-discrimination to organize the accesses in a unified way from the surrounding roads
to the building, the courthouse and the children's playground. The result resulted in:
- Creation of a ramp integrated in the stairways, placing the set on the main facade.
- Elimination of spaces with low visibility (side supports) and improvement of the conditions of the most visible
ones.
- Modification of the position of the public toilet to place it in the park, more visible, and in better access
conditions, integrated with other elements (waste room, covered area, fountain...) of an auxiliary building.
- Renovation of the elevator machinery to improve its energy efficiency in order to make accessible the last
floor where the new plenary hall will be located.
In line with the rest of the interventions, obsolete installations will be renovated, which are essential for the provision of public services, for the best use of the building and to optimize maintenance.
The fire protection, electrical and, above all, telecommunications installations will be renewed. The new installations will include visible and integrated channeling in the workspaces, which will allow for greater flexibility and adaptation to future changes.
It will also be installed a system of radiant floor heating and continuous flooring and a new distribution with
more regular and flexible wood and glass partitions, with shared work spaces, areas of attention to the public studied, reorganization of the facade and optimized circulation.
to the building, the courthouse and the children's playground. The result resulted in:
- Creation of a ramp integrated in the stairways, placing the set on the main facade.
- Elimination of spaces with low visibility (side supports) and improvement of the conditions of the most visible
ones.
- Modification of the position of the public toilet to place it in the park, more visible, and in better access
conditions, integrated with other elements (waste room, covered area, fountain...) of an auxiliary building.
- Renovation of the elevator machinery to improve its energy efficiency in order to make accessible the last
floor where the new plenary hall will be located.
In line with the rest of the interventions, obsolete installations will be renovated, which are essential for the provision of public services, for the best use of the building and to optimize maintenance.
The fire protection, electrical and, above all, telecommunications installations will be renewed. The new installations will include visible and integrated channeling in the workspaces, which will allow for greater flexibility and adaptation to future changes.
It will also be installed a system of radiant floor heating and continuous flooring and a new distribution with
more regular and flexible wood and glass partitions, with shared work spaces, areas of attention to the public studied, reorganization of the facade and optimized circulation.
Following the current models of governance, before processing the commissioning of the project, the City Council
of Laracha carried out a process of citizen participation with the purpose of adapting the project to the interests of
the population, and according to the principles listed in other points, so that a greater involvement brings with it a
greater impact on the objectives pursued by the project.
During more than a month a survey was carried out and a large majority of the answers support the lines that were
later followed in the project, as can be seen in the direct questions listed in the Annex.
We can conclude that around 70% of the participants in the survey would support the proposed actions.
There is an 88% support to the planned functional actions such as placing the citizen service and the General Registry on the ground floor (access).
Recently approval was given to the Sustainable Mobility Plan of the City Council of Laracha in whose previous
analysis the area on which the interventions are projected constitute a center of attraction and for which several
actions are foreseen tending to its enhancement as a space of coexistence and priority for the people.
It is special challenge in the case of Praza do Concello due to the high presence of private vehicles that surround it, but at the same time it marks even more its strategic character.
Project and performance certified according to the BREEAM® methodology (Building Research Establishment
Environmental Assessment Methodology) that according to its own criteria promotes a more sustainable
construction, which has repercussions on the benefits of comfort, health and environment for all the people linked
to the life of a building (users, promoters, managers, etc.) while transferring the corporate social responsibility of the administration to society and the market in an unequivocal and easily perceptible way.
of Laracha carried out a process of citizen participation with the purpose of adapting the project to the interests of
the population, and according to the principles listed in other points, so that a greater involvement brings with it a
greater impact on the objectives pursued by the project.
During more than a month a survey was carried out and a large majority of the answers support the lines that were
later followed in the project, as can be seen in the direct questions listed in the Annex.
We can conclude that around 70% of the participants in the survey would support the proposed actions.
There is an 88% support to the planned functional actions such as placing the citizen service and the General Registry on the ground floor (access).
Recently approval was given to the Sustainable Mobility Plan of the City Council of Laracha in whose previous
analysis the area on which the interventions are projected constitute a center of attraction and for which several
actions are foreseen tending to its enhancement as a space of coexistence and priority for the people.
It is special challenge in the case of Praza do Concello due to the high presence of private vehicles that surround it, but at the same time it marks even more its strategic character.
Project and performance certified according to the BREEAM® methodology (Building Research Establishment
Environmental Assessment Methodology) that according to its own criteria promotes a more sustainable
construction, which has repercussions on the benefits of comfort, health and environment for all the people linked
to the life of a building (users, promoters, managers, etc.) while transferring the corporate social responsibility of the administration to society and the market in an unequivocal and easily perceptible way.
This is an initiative that arises at the local level, involving citizens since a survey was launched that is included in the report on the needs to carry out the work, the necessary improvements, the assessment that citizens made of them... But the European Union is also involved since it is a project financed in part with European funds, Next Generation-EU. And it is an efficient building model that can be easily replicated in other town halls or in other municipal buildings
Project and performance certified according to the BREEAM® methodology (Building Research Establishment
Environmental Assessment Methodology) that according to its own criteria promotes a more sustainable
construction, which has repercussions on the benefits of comfort, health and environment for all the people linked
to the life of a building (users, promoters, managers, etc.) while transferring the corporate social responsibility of
the administration to society and the market in an unequivocal and easily perceptible way.
BREEAM Rating 55% - Good
BREEAM® (Building Research Establishment Environmental Assessment Methodology) is the most technically
advanced method for assessing and certifying sustainability in buildings the world leader in terms of number of
projects certified since its creation in 1990.
In 2009, in response to the boom in demand for its international version applicable to buildings outside the United
Kingdom, BREEAM® went a step further in its "Think Global, Act Local" strategy with the creation of National
Scheme Operators (NSOs), entities that assume exclusive responsibility for adapting the certificate to the
language, regulations and construction practice of a given country.
Environmental Assessment Methodology) that according to its own criteria promotes a more sustainable
construction, which has repercussions on the benefits of comfort, health and environment for all the people linked
to the life of a building (users, promoters, managers, etc.) while transferring the corporate social responsibility of
the administration to society and the market in an unequivocal and easily perceptible way.
BREEAM Rating 55% - Good
BREEAM® (Building Research Establishment Environmental Assessment Methodology) is the most technically
advanced method for assessing and certifying sustainability in buildings the world leader in terms of number of
projects certified since its creation in 1990.
In 2009, in response to the boom in demand for its international version applicable to buildings outside the United
Kingdom, BREEAM® went a step further in its "Think Global, Act Local" strategy with the creation of National
Scheme Operators (NSOs), entities that assume exclusive responsibility for adapting the certificate to the
language, regulations and construction practice of a given country.
It can be considered that Laracha, due to its geographic situation, productive and economical fabric and even its landscape configuration, is a strategic municipality in the province of A Coruña.
It is a town located twenty minutes from the city of Coruña between three municipalities (Arteixo, Carballo and Culleredo) that triple its population and with a livestock production / horticultural / fruit production with industrial production that in recent years is changing towards logistics.
Likewise, it is one of the few municipalities of Galicia that with its characteristics increases population in Galicia.
All of the above, together with a good level of service provision, the existence of stable and defined urban planning, make it an attractive territory for the implantation of new housing.
In the last three decades, efforts have been made to create public facilities to cover the needs of the population, both in the three urban centers (Laracha, Paiosaco and Caión) and in the rural areas.
The town hall building is currently one of the oldest public buildings in the town, the result of partial interventions in the past, some with little success.
However, the location of the town hall is strategic and dominates together with the square itself the junction of two provincial arteries: the Coruña - Fisterra road with the Cerceda - Caión/Arteixo road.
This general strategic condition is completed with local strategic character by promoting the revitalization of the Praza do Concello and surrounding streets that stopped their growth (opening of streets and new buildings) to the north from 2010 and where a setback has been detected in terms of economic / commercial structure in recent years. The formalization of the solutions of humanization and improvements in the Town Hall Square, the playground and even in the building of the town hall will serve to revitalize the area and create a space at the service of the whole population that will be a meeting point
It is a town located twenty minutes from the city of Coruña between three municipalities (Arteixo, Carballo and Culleredo) that triple its population and with a livestock production / horticultural / fruit production with industrial production that in recent years is changing towards logistics.
Likewise, it is one of the few municipalities of Galicia that with its characteristics increases population in Galicia.
All of the above, together with a good level of service provision, the existence of stable and defined urban planning, make it an attractive territory for the implantation of new housing.
In the last three decades, efforts have been made to create public facilities to cover the needs of the population, both in the three urban centers (Laracha, Paiosaco and Caión) and in the rural areas.
The town hall building is currently one of the oldest public buildings in the town, the result of partial interventions in the past, some with little success.
However, the location of the town hall is strategic and dominates together with the square itself the junction of two provincial arteries: the Coruña - Fisterra road with the Cerceda - Caión/Arteixo road.
This general strategic condition is completed with local strategic character by promoting the revitalization of the Praza do Concello and surrounding streets that stopped their growth (opening of streets and new buildings) to the north from 2010 and where a setback has been detected in terms of economic / commercial structure in recent years. The formalization of the solutions of humanization and improvements in the Town Hall Square, the playground and even in the building of the town hall will serve to revitalize the area and create a space at the service of the whole population that will be a meeting point
The actions are presented here in two clearly differentiated plans:
- MATERIAL ACTIONS. Those works and works necessary to make possible a better provision of municipal services, in more egalitarian and integrating conditions and fundamentally in a sustainable way from the economic and environmental point of view.
- FUNCTIONAL ACTIONS. Those operations of organization and implementation of services of municipal character unifying them in a common, accessible, citizen-friendly and accessible environment, not only from the physical point view but also in an attractive way for the whole population, combined with the organization of public spaces and buildings that allow to advance in the improvement of the provision of services and the use of these spaces and facilities
by all the citizens.
The two action plans, taken together, show the strategic nature of the action and each one justifies the need for the other.
- MATERIAL ACTIONS. Those works and works necessary to make possible a better provision of municipal services, in more egalitarian and integrating conditions and fundamentally in a sustainable way from the economic and environmental point of view.
- FUNCTIONAL ACTIONS. Those operations of organization and implementation of services of municipal character unifying them in a common, accessible, citizen-friendly and accessible environment, not only from the physical point view but also in an attractive way for the whole population, combined with the organization of public spaces and buildings that allow to advance in the improvement of the provision of services and the use of these spaces and facilities
by all the citizens.
The two action plans, taken together, show the strategic nature of the action and each one justifies the need for the other.
The aim is to undertake rehabilitation works of the Town Hall building and its surroundings aimed at a substantial improvement of energy efficiency and environmental sustainability, accessibility, habitability and conservation, as well as the integration with the environment, creating synergies between the renovated building, the annexed public
spaces (playground, square and road) and the new forms of mobility (pedestrian travel, electric vehicle and public transport), which will result in a better efficiency in the provision of services to the public, square and road) and the new forms of mobility (pedestrian movements, electric vehicle and public transport) which will result in a better efficiency in the provision of services by unifying them in a common environment and in a re-powering of the area in the economic level to reverse the trend of trade in the surrounding streets.
As we have already said, all these actions can be replicated anywhere, thus agreeing to create more humane, more accessible spaces, closer to the citizen, which facilitate the carrying out of procedures, contribute to improving the environment and thus the health of all citizens, indirectly
spaces (playground, square and road) and the new forms of mobility (pedestrian travel, electric vehicle and public transport), which will result in a better efficiency in the provision of services to the public, square and road) and the new forms of mobility (pedestrian movements, electric vehicle and public transport) which will result in a better efficiency in the provision of services by unifying them in a common environment and in a re-powering of the area in the economic level to reverse the trend of trade in the surrounding streets.
As we have already said, all these actions can be replicated anywhere, thus agreeing to create more humane, more accessible spaces, closer to the citizen, which facilitate the carrying out of procedures, contribute to improving the environment and thus the health of all citizens, indirectly
This general strategic condition is completed with local strategic character by promoting the revitalization of the Praza do Concello and surrounding streets that stopped their growth (opening of streets and new buildings) to the north from 2010 and where a setback has been detected in terms of economic / commercial structure in recent years. The formalization of the solutions of humanization and improvements in the Town Hall Square, the playground and even in the building of the town hall will serve to revitalize the area and create a space at the service of the whole
population that will be a meeting point for children and young people. At the same time it will contribute to achieve other strategic objectives:
- To create or to give a new stimulus to the field.
- To create a building that serves as a model of sustainable intervention for the community as a whole.
- Improve accessibility in the area
Adapt public spaces with criteria of equality, inclusion and gender perspective.
- To comply with several actions foreseen in different strategic plans
GLOBAL OBJECTIVES.
- To reactivate and to harness a centrality for the town of Laracha in the contour of the Praza do Concello.
- Unify public services in a single, accessible and functional space.
- To convert the contour into a point of reference for the population that is functional, sustainable and even exemplifying.
- To change the dynamics of local and proximity commerce by creating favourable environments its implantation and
that favour its development.
- Renovate public buildings with significant energetic improvement and sustainability criteria.
- To establish a sustainable mobility pole.
- To advance in the development of municipal strategic policies, PMUS, Childhood and Adolescence Plan, etc.
- Advancing in the development of global strategic policies, Agenda 2030, Renovation Wave, Pacts of Mayors-Europe and Nova Baauhaus Europea.
population that will be a meeting point for children and young people. At the same time it will contribute to achieve other strategic objectives:
- To create or to give a new stimulus to the field.
- To create a building that serves as a model of sustainable intervention for the community as a whole.
- Improve accessibility in the area
Adapt public spaces with criteria of equality, inclusion and gender perspective.
- To comply with several actions foreseen in different strategic plans
GLOBAL OBJECTIVES.
- To reactivate and to harness a centrality for the town of Laracha in the contour of the Praza do Concello.
- Unify public services in a single, accessible and functional space.
- To convert the contour into a point of reference for the population that is functional, sustainable and even exemplifying.
- To change the dynamics of local and proximity commerce by creating favourable environments its implantation and
that favour its development.
- Renovate public buildings with significant energetic improvement and sustainability criteria.
- To establish a sustainable mobility pole.
- To advance in the development of municipal strategic policies, PMUS, Childhood and Adolescence Plan, etc.
- Advancing in the development of global strategic policies, Agenda 2030, Renovation Wave, Pacts of Mayors-Europe and Nova Baauhaus Europea.
The building will be equipped with a new envelope, a kind of "second skin" designed to
improve the insulation of facades and roofs, thus limiting energy losses. How
part of this action, the exterior carpentry will be replaced and slats of
Sun protection in areas with the highest incidence of solar radiation. A
ventilated façade using local and native natural materials, such as wood from
chestnut tree with sustainability certification, as well as 100% recyclable fiber cement panels.
This type of façade also meets the criteria of the New European Bauhaus, making it
The space is an exemplary reference for the local population and communities as a whole
which reinforces its strategic nature within the framework of sustainable urban planning.
But, in addition to this specific aspect, the entire project presented aims to combine design, sustainability, accessibility, affordability and investment to contribute to the fulfilment of the European Green Deal. This initiative seeks to improve sustainable innovation, technology and economy, and connect the European Green Deal with the daily lives of EU citizens.
And it promotes a more sustainable architectural future, which can be taken as an example in other constructions
improve the insulation of facades and roofs, thus limiting energy losses. How
part of this action, the exterior carpentry will be replaced and slats of
Sun protection in areas with the highest incidence of solar radiation. A
ventilated façade using local and native natural materials, such as wood from
chestnut tree with sustainability certification, as well as 100% recyclable fiber cement panels.
This type of façade also meets the criteria of the New European Bauhaus, making it
The space is an exemplary reference for the local population and communities as a whole
which reinforces its strategic nature within the framework of sustainable urban planning.
But, in addition to this specific aspect, the entire project presented aims to combine design, sustainability, accessibility, affordability and investment to contribute to the fulfilment of the European Green Deal. This initiative seeks to improve sustainable innovation, technology and economy, and connect the European Green Deal with the daily lives of EU citizens.
And it promotes a more sustainable architectural future, which can be taken as an example in other constructions

