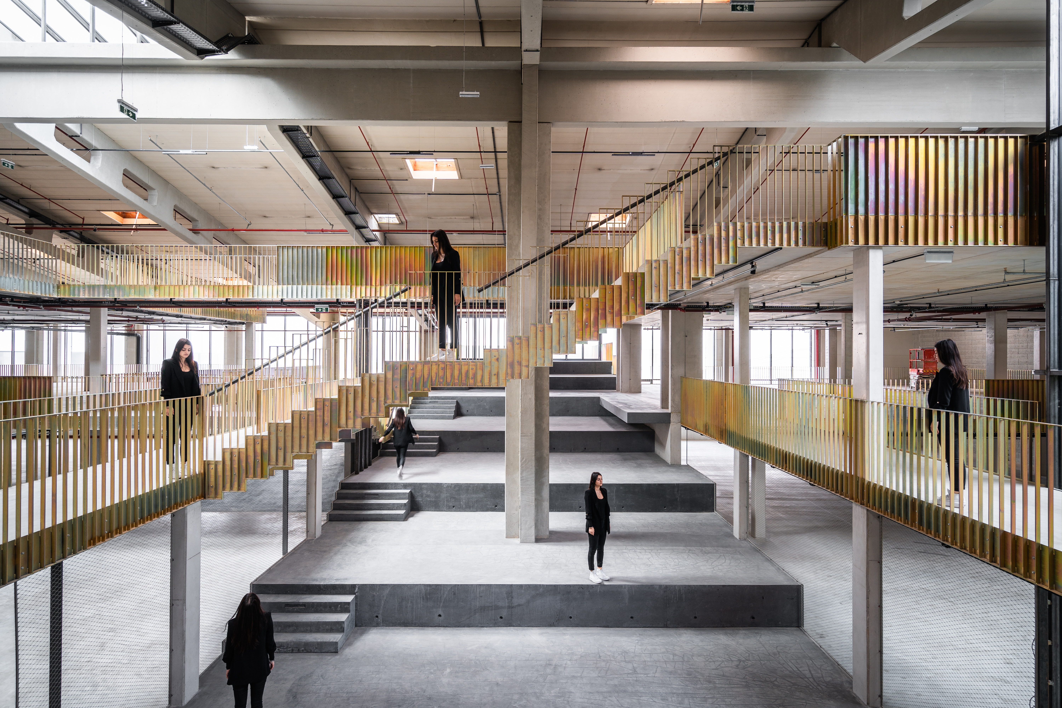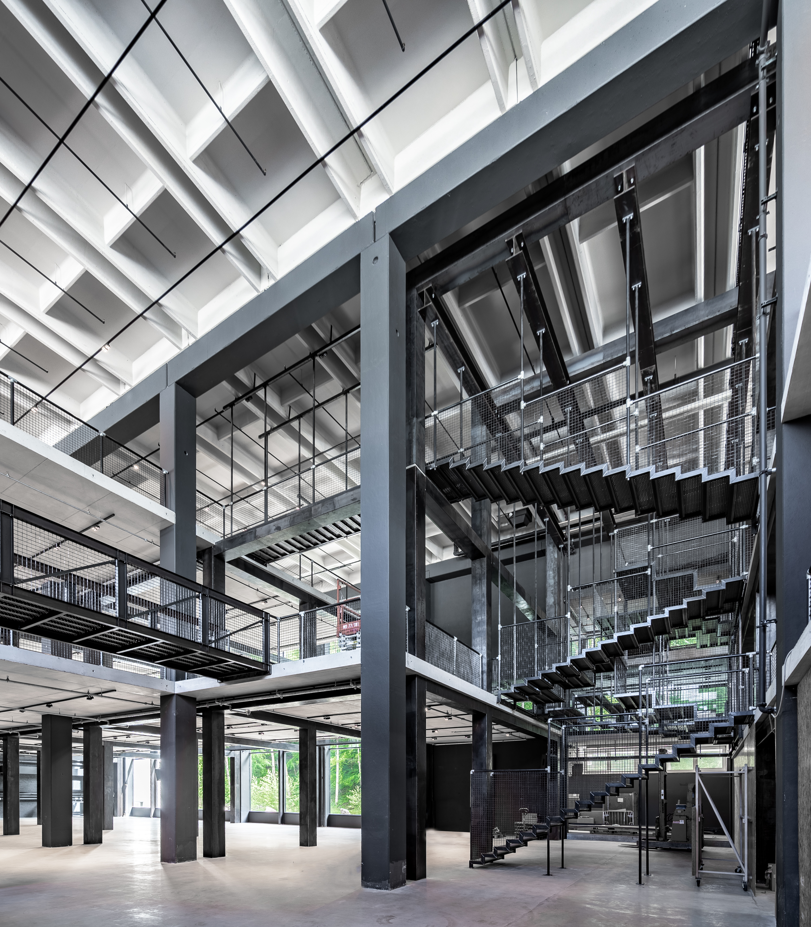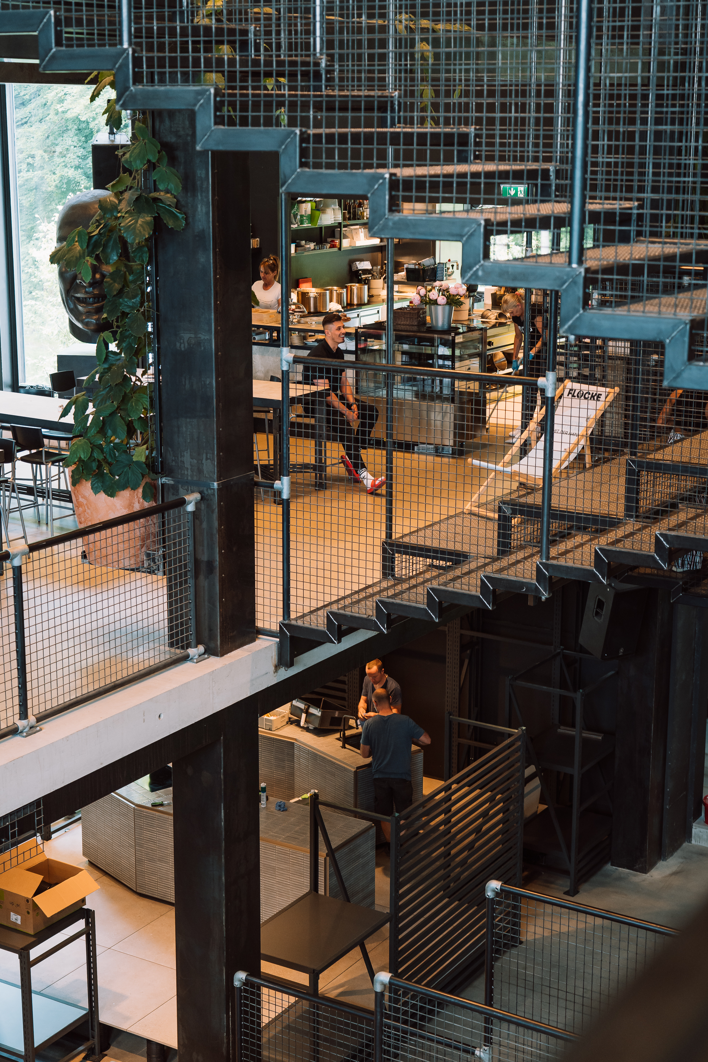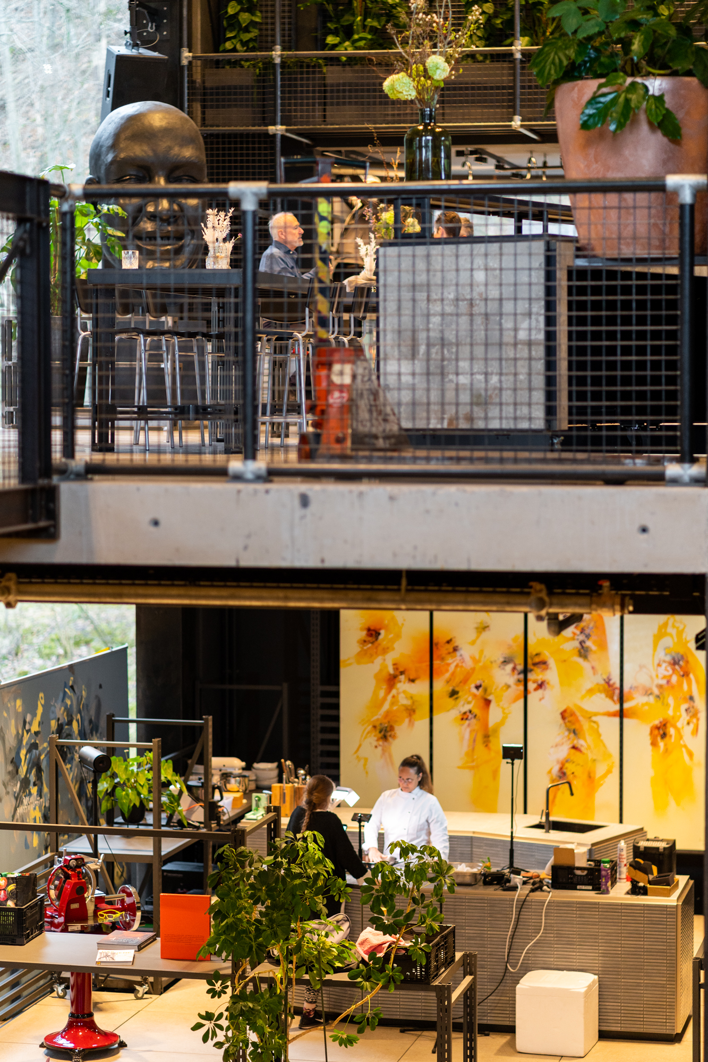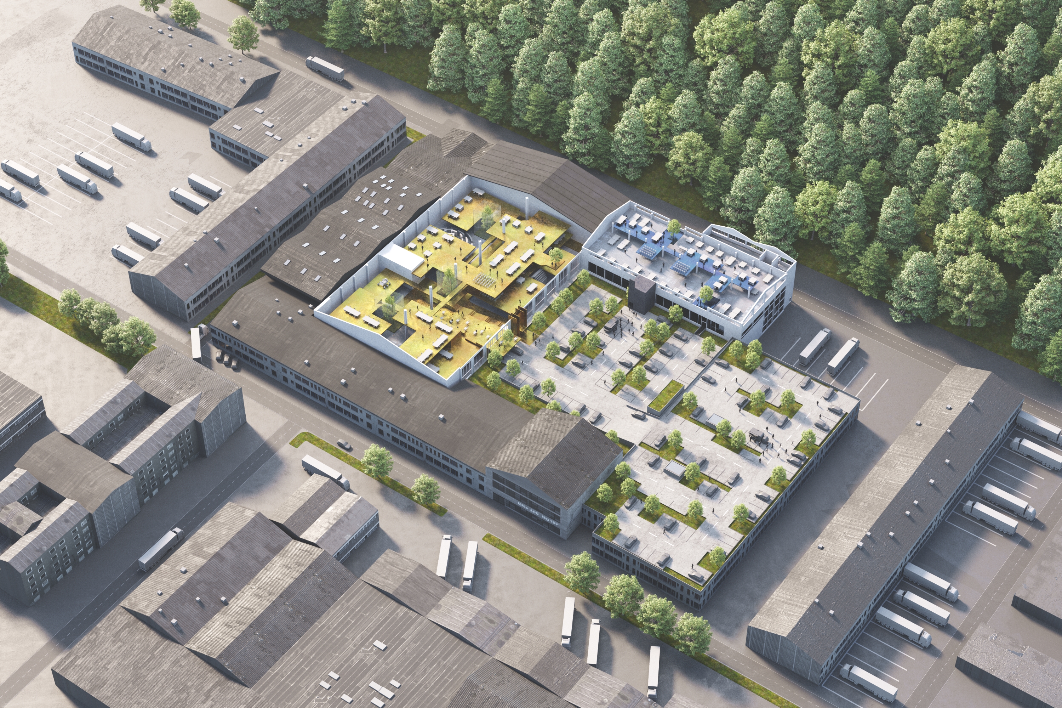Shaping a circular industrial ecosystem and supporting life-cycle thinking
Handelszentrum 16
Handelszentrum 16 - Reanimate don't devastate
Handelszentrum 16 is a bold transformation of abandoned industrial halls into a vibrant hub for businesses, offices, and gastronomy. By repurposing rather than demolishing, the project preserves 43,000m² of space, saving resources and cutting CO₂ emissions. With innovative architecture, daylight-filled atriums, and open platforms, it sets a new standard for sustainable urban renewal — proving that forgotten spaces can become thriving, future-ready communities.
Austria
Regional
The Handelszentrum 16 is implemented in the Salzburg region, specifically in Bergheim, a municipality near the city of Salzburg, Austria. While the transformation is localized, its innovative approach to adaptive reuse and sustainable redevelopment serves as a model for similar projects across other Austrian regions, particularly those with high concentrations of abandoned industrial sites.
It addresses urban-rural linkages
It refers to a physical transformation of the built environment (hard investment)
Yes
2021-01-05
No
Yes
Erdreichpreis 2022, Brownfield Award 2024, Architekturpreis Land Salzburg
No
As a representative of an organisation
In the picturesque Salzburg countryside, an industrial area was established in the 1970s on the outskirts of Bergheim. Among the businesses was Universal Versand, which quickly outgrew its warehouse. By the late 1980s, the site had expanded into a dense complex covering 30,000 square meters.
As e-commerce reshaped retail, the logistics hub became obsolete. For developer Marco Sillaber and smartvoll architects, the solution was adaptive reuse. Their goal was to transform the warehouses into a vibrant hub with businesses, offices, and gastronomy, curating a diverse tenant mix to ensure long-term appeal.
Once emptied, the halls revealed their potential—impressive ceiling heights, raw materials, and an open structural grid offering flexibility. Deep interiors and limited facades posed a lighting challenge, solved by cutting large atriums into the roof to bring in natural light and create outdoor spaces.
Instead of adding conventional floors, platforms were integrated to maintain openness and allow vertical communication, ensuring all areas received light and multi-story voids. Each hall was given its own identity, breaking the vast structure into human-scaled spaces. The transformation into Handelszentrum 16 was completed in 2021.
This project highlights the value of rethinking industrial spaces, with over 5,000 abandoned commercial sites in Austria alone. Reusing the building saved vast resources—demolishing it would have emitted 15 tons of CO₂ and required trucks to drive 80,000 kilometers.
Handelszentrum 16 received the "ERDREICH" Award in 2022 for sustainable land recycling. The project serves as a blueprint for urban renewal, inspiring further sustainable transformations across Austria.
As e-commerce reshaped retail, the logistics hub became obsolete. For developer Marco Sillaber and smartvoll architects, the solution was adaptive reuse. Their goal was to transform the warehouses into a vibrant hub with businesses, offices, and gastronomy, curating a diverse tenant mix to ensure long-term appeal.
Once emptied, the halls revealed their potential—impressive ceiling heights, raw materials, and an open structural grid offering flexibility. Deep interiors and limited facades posed a lighting challenge, solved by cutting large atriums into the roof to bring in natural light and create outdoor spaces.
Instead of adding conventional floors, platforms were integrated to maintain openness and allow vertical communication, ensuring all areas received light and multi-story voids. Each hall was given its own identity, breaking the vast structure into human-scaled spaces. The transformation into Handelszentrum 16 was completed in 2021.
This project highlights the value of rethinking industrial spaces, with over 5,000 abandoned commercial sites in Austria alone. Reusing the building saved vast resources—demolishing it would have emitted 15 tons of CO₂ and required trucks to drive 80,000 kilometers.
Handelszentrum 16 received the "ERDREICH" Award in 2022 for sustainable land recycling. The project serves as a blueprint for urban renewal, inspiring further sustainable transformations across Austria.
Adaptive Reuse
Circular Building
Sustainable Architecture
Building with existing Structures
Reanimated Warehouse
The Handelszentrum 16 project is a pioneering example of sustainable adaptive reuse, transforming an abandoned industrial complex into a vibrant, multifunctional hub while minimizing environmental impact. Rather than demolishing the existing 30,000m² structure, the project preserved and revitalized the space, significantly reducing material waste, resource consumption, and CO₂ emissions. By repurposing the existing buildings, 43,000m² of built space was retained, avoiding the need for new construction. This approach prevented the removal and transport of 25,500m³ of concrete, which would have required 80,000km of truck travel and emitted over 15 tons of CO₂.
The project embraces resource-efficient design, maintaining spatial flexibility by integrating open platforms instead of conventional floors. Minimal architectural interventions, such as large atriums cut into the roof, bring in natural light and improve ventilation, reducing overall energy demand. Beyond environmental benefits, Handelszentrum 16 also exemplifies circular economy principles by revitalizing an underutilized industrial site, reducing urban sprawl, and preserving greenfield land. It sets a precedent for reusing industrial spaces, aligning with Austria’s broader strategy for sustainable land use.
In addition to its environmental impact, the project contributes to social and economic revitalization by attracting a diverse mix of businesses, offices, and gastronomy, fostering a dynamic local economy. Its open and flexible design encourages interaction and collaboration, ensuring long-term viability and community engagement. Handelszentrum 16 proves that industrial reuse can be both architecturally ambitious and environmentally responsible. As a blueprint for sustainable urban renewal, it demonstrates that with vision and innovation, neglected spaces can be transformed into thriving centers of economic and social activity.
The project embraces resource-efficient design, maintaining spatial flexibility by integrating open platforms instead of conventional floors. Minimal architectural interventions, such as large atriums cut into the roof, bring in natural light and improve ventilation, reducing overall energy demand. Beyond environmental benefits, Handelszentrum 16 also exemplifies circular economy principles by revitalizing an underutilized industrial site, reducing urban sprawl, and preserving greenfield land. It sets a precedent for reusing industrial spaces, aligning with Austria’s broader strategy for sustainable land use.
In addition to its environmental impact, the project contributes to social and economic revitalization by attracting a diverse mix of businesses, offices, and gastronomy, fostering a dynamic local economy. Its open and flexible design encourages interaction and collaboration, ensuring long-term viability and community engagement. Handelszentrum 16 proves that industrial reuse can be both architecturally ambitious and environmentally responsible. As a blueprint for sustainable urban renewal, it demonstrates that with vision and innovation, neglected spaces can be transformed into thriving centers of economic and social activity.
The project transforms an abandoned industrial complex into a vibrant, human-centered space by prioritizing aesthetics, spatial experience, and cultural value. The design embraces the raw beauty of the existing structure, preserving its vast ceiling heights, exposed materials, and open layout while introducing thoughtful interventions that enhance light, connectivity, and flexibility.
Instead of dividing the space with conventional floors, the project integrates floating platforms, maintaining openness and encouraging vertical interaction. This innovative approach fosters a dynamic and adaptable environment, far removed from traditional office buildings. To counteract the deep floor plans and limited facade openings, large atriums cut into the roof flood the interiors with daylight, creating bright, inviting spaces and even outdoor gathering areas within the halls. These interventions not only enhance well-being but also highlight the architectural heritage of the site.
Beyond spatial improvements, the project contributes to cultural and social revitalization by attracting a diverse mix of businesses, creative industries, and gastronomy. This mix fosters a lively, collaborative atmosphere, transforming a once-forgotten site into a hub of innovation and interaction. The open and flexible design encourages informal exchanges and cross-disciplinary creativity, making it a place where people want to work, create, and connect.
As an exemplary model of adaptive reuse, Handelszentrum 16 demonstrates how bold yet sensitive design can elevate industrial heritage. It proves that abandoned spaces can be reimagined into inspiring, high-quality environments where history, culture, and contemporary urban life merge seamlessly.
Instead of dividing the space with conventional floors, the project integrates floating platforms, maintaining openness and encouraging vertical interaction. This innovative approach fosters a dynamic and adaptable environment, far removed from traditional office buildings. To counteract the deep floor plans and limited facade openings, large atriums cut into the roof flood the interiors with daylight, creating bright, inviting spaces and even outdoor gathering areas within the halls. These interventions not only enhance well-being but also highlight the architectural heritage of the site.
Beyond spatial improvements, the project contributes to cultural and social revitalization by attracting a diverse mix of businesses, creative industries, and gastronomy. This mix fosters a lively, collaborative atmosphere, transforming a once-forgotten site into a hub of innovation and interaction. The open and flexible design encourages informal exchanges and cross-disciplinary creativity, making it a place where people want to work, create, and connect.
As an exemplary model of adaptive reuse, Handelszentrum 16 demonstrates how bold yet sensitive design can elevate industrial heritage. It proves that abandoned spaces can be reimagined into inspiring, high-quality environments where history, culture, and contemporary urban life merge seamlessly.
The HZ16 is an inclusive and accessible space, fostering diversity in both its users and functions. By transforming an industrial complex into a vibrant, multifunctional hub, the project ensures that the space is not only architecturally open but also socially and economically accessible to a broad audience.
A key focus was affordability and accessibility. Rather than developing a high-cost, exclusive commercial center, the project offers a mix of flexible rental spaces suited for businesses of different sizes, from startups and creatives to established companies. This diverse tenant structure encourages economic inclusivity, allowing a broad range of industries to thrive. The adaptable design, featuring open platforms and shared spaces, ensures that users from different fields can interact and collaborate, creating an environment of exchange rather than isolation.
The spatial design follows universal accessibility principles, ensuring that the building is usable for people of all abilities. Wide circulation areas, step-free access, and intuitive navigation make the space welcoming and easy to use. Additionally, the integration of communal spaces, gathering points, and shared facilities encourages social interaction, reinforcing a sense of belonging and inclusion.
Governance and long-term adaptability were also considered. By prioritizing sustainable, mixed-use development rather than single-purpose commercial real estate, the project supports a resilient urban model that can evolve with societal and economic shifts. Handelszentrum 16 is not just a place for work but a dynamic community, where a mix of industries, creative minds, and visitors contribute to a rich, inclusive urban fabric.
As a benchmark for inclusive redevelopment, Handelszentrum 16 demonstrates that industrial spaces can be transformed into accessible, diverse, and socially engaging environments. It sets a precedent for urban regeneration that prioritizes people
A key focus was affordability and accessibility. Rather than developing a high-cost, exclusive commercial center, the project offers a mix of flexible rental spaces suited for businesses of different sizes, from startups and creatives to established companies. This diverse tenant structure encourages economic inclusivity, allowing a broad range of industries to thrive. The adaptable design, featuring open platforms and shared spaces, ensures that users from different fields can interact and collaborate, creating an environment of exchange rather than isolation.
The spatial design follows universal accessibility principles, ensuring that the building is usable for people of all abilities. Wide circulation areas, step-free access, and intuitive navigation make the space welcoming and easy to use. Additionally, the integration of communal spaces, gathering points, and shared facilities encourages social interaction, reinforcing a sense of belonging and inclusion.
Governance and long-term adaptability were also considered. By prioritizing sustainable, mixed-use development rather than single-purpose commercial real estate, the project supports a resilient urban model that can evolve with societal and economic shifts. Handelszentrum 16 is not just a place for work but a dynamic community, where a mix of industries, creative minds, and visitors contribute to a rich, inclusive urban fabric.
As a benchmark for inclusive redevelopment, Handelszentrum 16 demonstrates that industrial spaces can be transformed into accessible, diverse, and socially engaging environments. It sets a precedent for urban regeneration that prioritizes people
HZ16 was developed with a strong focus on community involvement, ensuring that both citizens and civil society played an active role in shaping its transformation. As an adaptive reuse project, it directly benefits the local population by revitalizing an underutilized industrial site into a vibrant, multifunctional hub, creating new opportunities for businesses, workers, and visitors.
From the early planning stages, local stakeholders, future tenants, and community members were engaged to help define the vision for the space. This participatory approach ensured that the project responded to real needs rather than imposing a top-down commercial development. Open dialogues with businesses, artisans, and entrepreneurs helped shape a diverse tenant mix, creating an inclusive and dynamic economic environment that supports both established companies and emerging creatives.
The surrounding community also influenced the project’s design and functionality. By prioritizing shared spaces, accessible pathways, and flexible layouts, Handelszentrum 16 fosters an open and inviting atmosphere, making it more than just a commercial center. The inclusion of gastronomy, cultural activities, and public gathering areas encourages interaction between different user groups, ensuring the space remains connected to the local urban fabric.
This involvement has had a direct impact on the project’s success. By incorporating community-driven ideas, Handelszentrum 16 has evolved into a lively, people-centered environment, fostering collaboration, innovation, and social engagement. It demonstrates how urban regeneration can be a collective effort, proving that when citizens and civil society are actively involved, redevelopment projects become more sustainable, inclusive, and deeply embedded in their local context.
From the early planning stages, local stakeholders, future tenants, and community members were engaged to help define the vision for the space. This participatory approach ensured that the project responded to real needs rather than imposing a top-down commercial development. Open dialogues with businesses, artisans, and entrepreneurs helped shape a diverse tenant mix, creating an inclusive and dynamic economic environment that supports both established companies and emerging creatives.
The surrounding community also influenced the project’s design and functionality. By prioritizing shared spaces, accessible pathways, and flexible layouts, Handelszentrum 16 fosters an open and inviting atmosphere, making it more than just a commercial center. The inclusion of gastronomy, cultural activities, and public gathering areas encourages interaction between different user groups, ensuring the space remains connected to the local urban fabric.
This involvement has had a direct impact on the project’s success. By incorporating community-driven ideas, Handelszentrum 16 has evolved into a lively, people-centered environment, fostering collaboration, innovation, and social engagement. It demonstrates how urban regeneration can be a collective effort, proving that when citizens and civil society are actively involved, redevelopment projects become more sustainable, inclusive, and deeply embedded in their local context.
The project was shaped through the involvement of diverse stakeholders at local, regional, and national levels, each contributing to its success through expertise, resources, and vision. Their engagement ensured that the project not only revitalized a disused industrial site but also aligned with broader sustainability, economic, and urban development goals.
At the local level, the project engaged future tenants, businesses, and the local community to ensure the space met real needs. Open dialogues with entrepreneurs, creatives, and service providers helped shape a diverse mix of industries, fostering a collaborative environment. The involvement of local businesses also contributed to the economic revitalization of the area, creating jobs and strengthening the regional economy.
On a regional level, the project benefited from collaboration with urban planners and sustainability experts, ensuring that the redevelopment aligned with Salzburg’s long-term urban planning goals. This engagement was crucial in integrating the project into its surroundings, improving accessibility, and ensuring that it contributed to regional sustainability efforts by reusing existing infrastructure rather than expanding urban sprawl.
At the national level, support from institutions such as the Federal Ministry for Climate Action, Environment, Energy, Mobility, Innovation & Technology highlighted the project’s role as a model for sustainable land use and circular economy principles. Handelszentrum 16 was recognized with the “ERDREICH” Prize for Land Recycling, reinforcing its importance as a benchmark for rethinking industrial redevelopment across Austria.
While the project primarily operates on a national scale, it also serves as an example for European urban regeneration efforts, aligning with EU objectives on sustainability, adaptive reuse, and reducing land consumption.
At the local level, the project engaged future tenants, businesses, and the local community to ensure the space met real needs. Open dialogues with entrepreneurs, creatives, and service providers helped shape a diverse mix of industries, fostering a collaborative environment. The involvement of local businesses also contributed to the economic revitalization of the area, creating jobs and strengthening the regional economy.
On a regional level, the project benefited from collaboration with urban planners and sustainability experts, ensuring that the redevelopment aligned with Salzburg’s long-term urban planning goals. This engagement was crucial in integrating the project into its surroundings, improving accessibility, and ensuring that it contributed to regional sustainability efforts by reusing existing infrastructure rather than expanding urban sprawl.
At the national level, support from institutions such as the Federal Ministry for Climate Action, Environment, Energy, Mobility, Innovation & Technology highlighted the project’s role as a model for sustainable land use and circular economy principles. Handelszentrum 16 was recognized with the “ERDREICH” Prize for Land Recycling, reinforcing its importance as a benchmark for rethinking industrial redevelopment across Austria.
While the project primarily operates on a national scale, it also serves as an example for European urban regeneration efforts, aligning with EU objectives on sustainability, adaptive reuse, and reducing land consumption.
The project brought together a triple relationship between developers, project intermediaries/general contractors, and architects in an open-use process. The developers provided the vision and financial backing, while the project intermediaries or general contractors ensured effective management and implementation of the construction phases. The architects contributed their design expertise, balancing the adaptive reuse of the existing structure with functional and aesthetic considerations. These diverse fields collaborated closely, creating a cohesive approach that allowed for the successful transformation of the space while maximizing resource efficiency and user flexibility. This interdisciplinary interaction was key to the project’s innovation and success.
It is an innovative model of adaptive reuse, redefining industrial redevelopment by preserving and transforming existing structures rather than demolishing them. In contrast to the mainstream approach of tearing down outdated buildings to make way for new developments, this project embraces the potential of existing architecture, minimizing waste, conserving resources, and significantly reducing environmental impact.
A key innovation is the design strategy, which retains the openness and raw character of the industrial halls while introducing floating platforms instead of conventional floors. This unique approach maintains spatial flexibility, encourages vertical communication, and allows the building to adapt to future uses—something rarely seen in traditional office or commercial redevelopments.
Another groundbreaking aspect is the way the project overcomes the challenges of deep industrial buildings, which often suffer from poor natural lighting. Instead of a full structural overhaul, large atriums are carefully cut into the roof, bringing daylight deep into the space and creating open-air communal areas. This minimal-invasive intervention enhances both functionality and user experience while preserving the building’s original integrity.
Beyond architecture, the project also rethinks economic and social inclusivity. By providing a mix of spaces suited for diverse businesses, from established companies to emerging creatives, Handelszentrum 16 fosters an ecosystem of collaboration and innovation. This stands in contrast to the exclusive, high-rent commercial developments that dominate the industry.
By proving that industrial spaces can be reclaimed, adapted, and reintegrated into urban life without demolition, Handelszentrum 16 sets a new benchmark for sustainable, resource-efficient redevelopment, making it a pioneering example of circular economy principles in the built environment.
A key innovation is the design strategy, which retains the openness and raw character of the industrial halls while introducing floating platforms instead of conventional floors. This unique approach maintains spatial flexibility, encourages vertical communication, and allows the building to adapt to future uses—something rarely seen in traditional office or commercial redevelopments.
Another groundbreaking aspect is the way the project overcomes the challenges of deep industrial buildings, which often suffer from poor natural lighting. Instead of a full structural overhaul, large atriums are carefully cut into the roof, bringing daylight deep into the space and creating open-air communal areas. This minimal-invasive intervention enhances both functionality and user experience while preserving the building’s original integrity.
Beyond architecture, the project also rethinks economic and social inclusivity. By providing a mix of spaces suited for diverse businesses, from established companies to emerging creatives, Handelszentrum 16 fosters an ecosystem of collaboration and innovation. This stands in contrast to the exclusive, high-rent commercial developments that dominate the industry.
By proving that industrial spaces can be reclaimed, adapted, and reintegrated into urban life without demolition, Handelszentrum 16 sets a new benchmark for sustainable, resource-efficient redevelopment, making it a pioneering example of circular economy principles in the built environment.
The methodology behind the Handelszentrum 16 project is rooted in adaptive reuse, a thoughtful approach that prioritizes sustainability, resource efficiency, and respect for existing structures. Rather than demolishing the outdated industrial building, the project team sought to reimagine and repurpose the existing space, breathing new life into it while preserving its inherent qualities.
The project stands as an exemplary case of reusing existing structures instead of opting for demolition. Across many urban areas, there are thousands of abandoned industrial buildings that, instead of being torn down, could be repurposed to meet new needs. By reusing these structures, not only is valuable building stock preserved, but significant resources, energy, and money are saved. Demolishing old buildings and constructing new ones requires vast amounts of raw materials, energy, and transportation, contributing to environmental degradation. In contrast, adaptive reuse allows for minimizing waste, reducing CO2 emissions, and decreasing the need for new construction materials. This approach helps conserve both financial and environmental resources, making it a sustainable and cost-effective solution for addressing urban regeneration challenges worldwide.
One of the most pressing issues today is the construction sector’s significant contribution to global emissions. It is estimated that the construction and building sector accounts for around 38% of global carbon emissions. This highlights the urgent need for a paradigm shift in how we design, build, and reuse the structures in our cities.
Handelszentrum 16 represents a forward-thinking response to this challenge, demonstrating how adaptive reuse of existing buildings can dramatically reduce environmental impact. By repurposing an old industrial site instead of demolishing it and constructing a new one, the project minimizes the need for new materials, energy consumption, and construction waste—all major contributors to carbon emissions. It shows that we can rethink our approach to building by preserving and transforming what already exists rather than starting from scratch.
This approach is a local solution to a global crisis. By reusing buildings, we reduce the environmental burden, offering a more sustainable and in some cases cost-effective model for urban development. The project’s success sends a powerful message that the construction sector must evolve if we are to meet global sustainability targets and build a future that is both resource-efficient and resilient.
Handelszentrum 16 represents a forward-thinking response to this challenge, demonstrating how adaptive reuse of existing buildings can dramatically reduce environmental impact. By repurposing an old industrial site instead of demolishing it and constructing a new one, the project minimizes the need for new materials, energy consumption, and construction waste—all major contributors to carbon emissions. It shows that we can rethink our approach to building by preserving and transforming what already exists rather than starting from scratch.
This approach is a local solution to a global crisis. By reusing buildings, we reduce the environmental burden, offering a more sustainable and in some cases cost-effective model for urban development. The project’s success sends a powerful message that the construction sector must evolve if we are to meet global sustainability targets and build a future that is both resource-efficient and resilient.
The Handelszentrum 16 project has successfully created a vibrant, dynamic space where a diverse mix of people and businesses come together, fostering collaboration and innovation. The site now hosts a wide range of enterprises, from creative industries to local services, promoting a strong sense of community. By repurposing an old industrial building instead of demolishing it, significant resources and energy were saved, helping to reduce construction waste and carbon emissions. The project not only contributes to a more sustainable urban environment but also benefits both direct and indirect beneficiaries, creating a socially inclusive and economically vibrant space.


