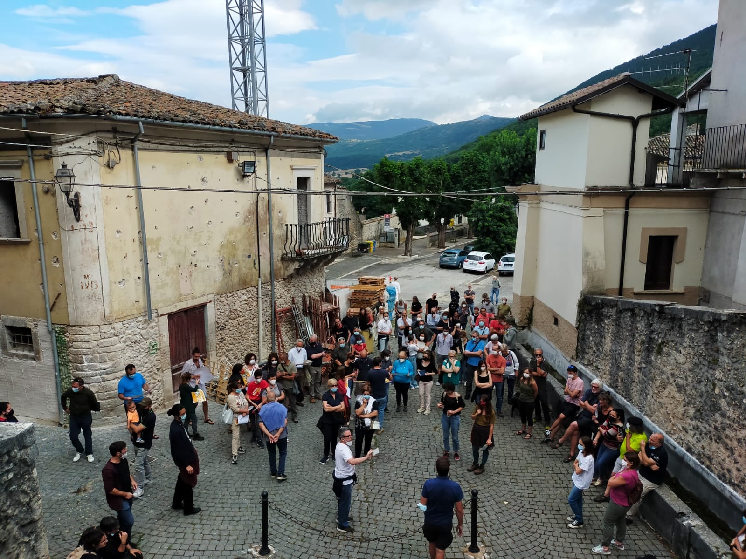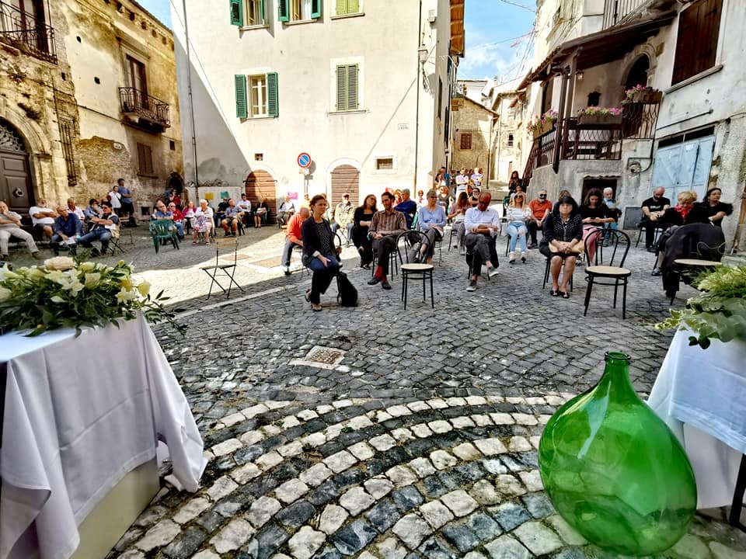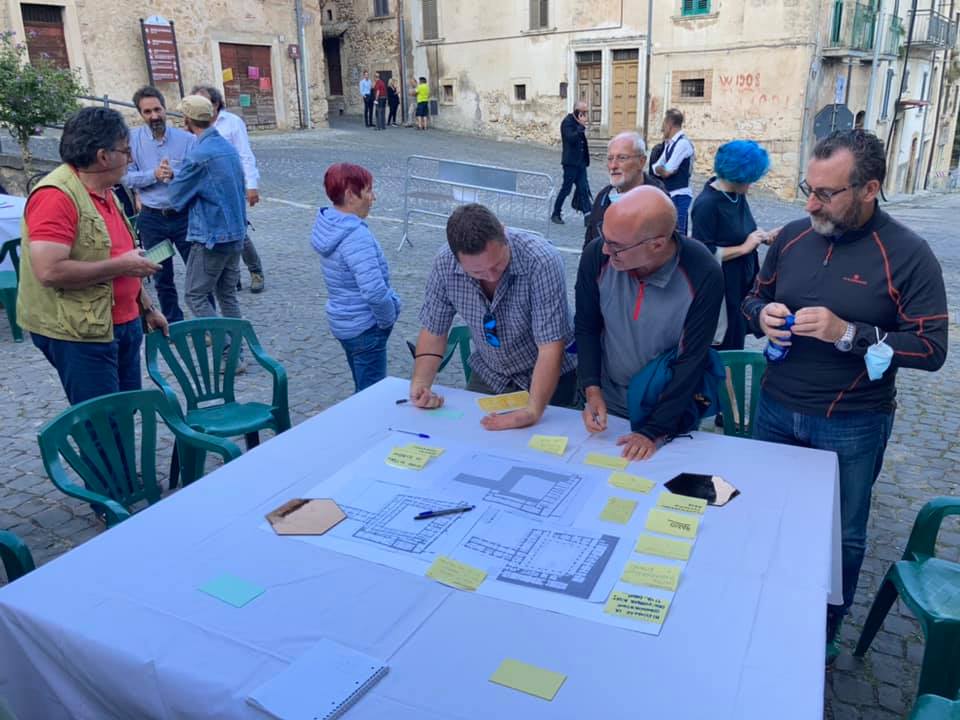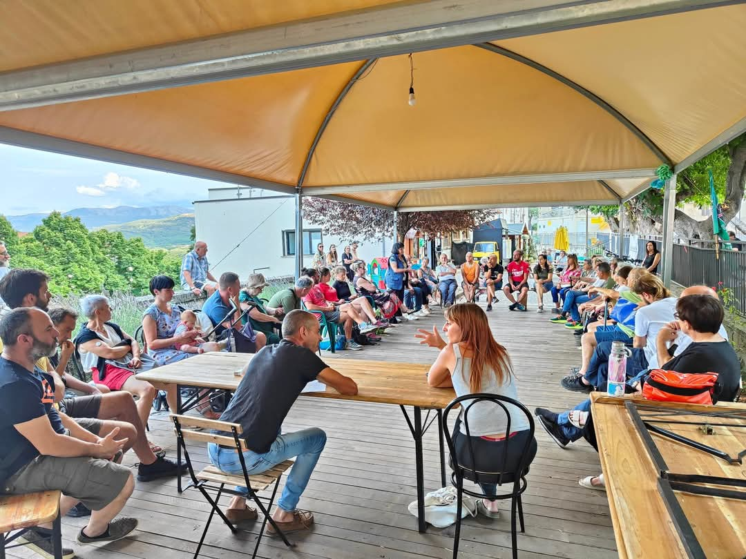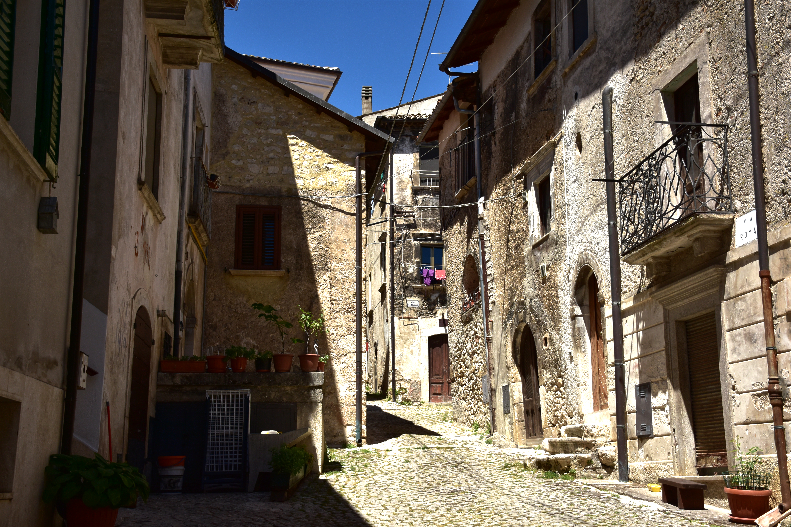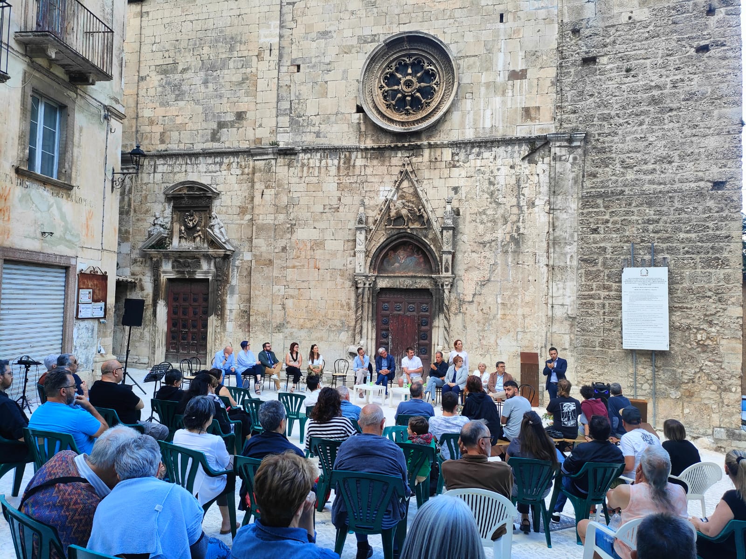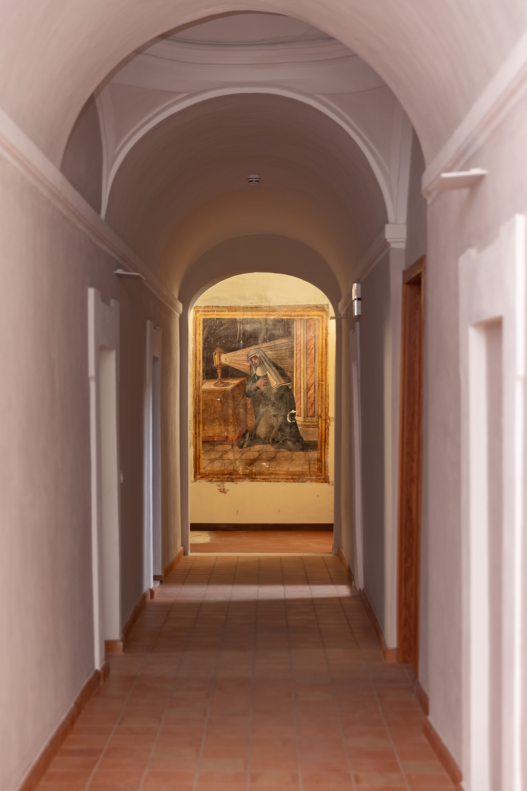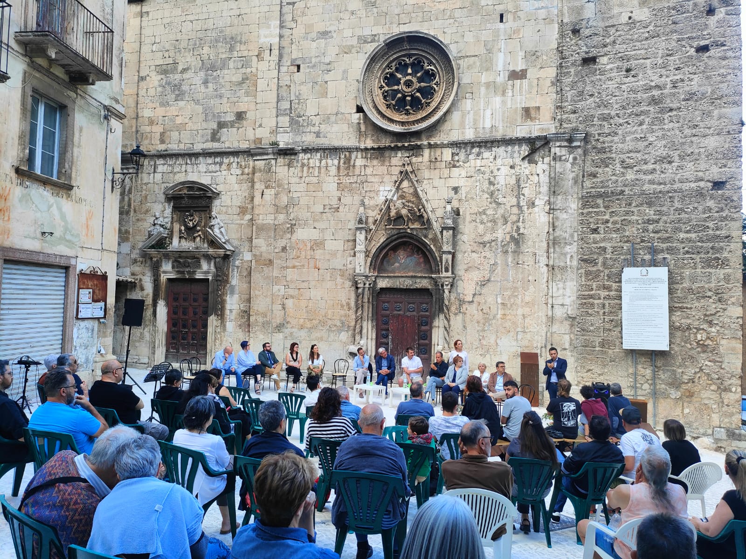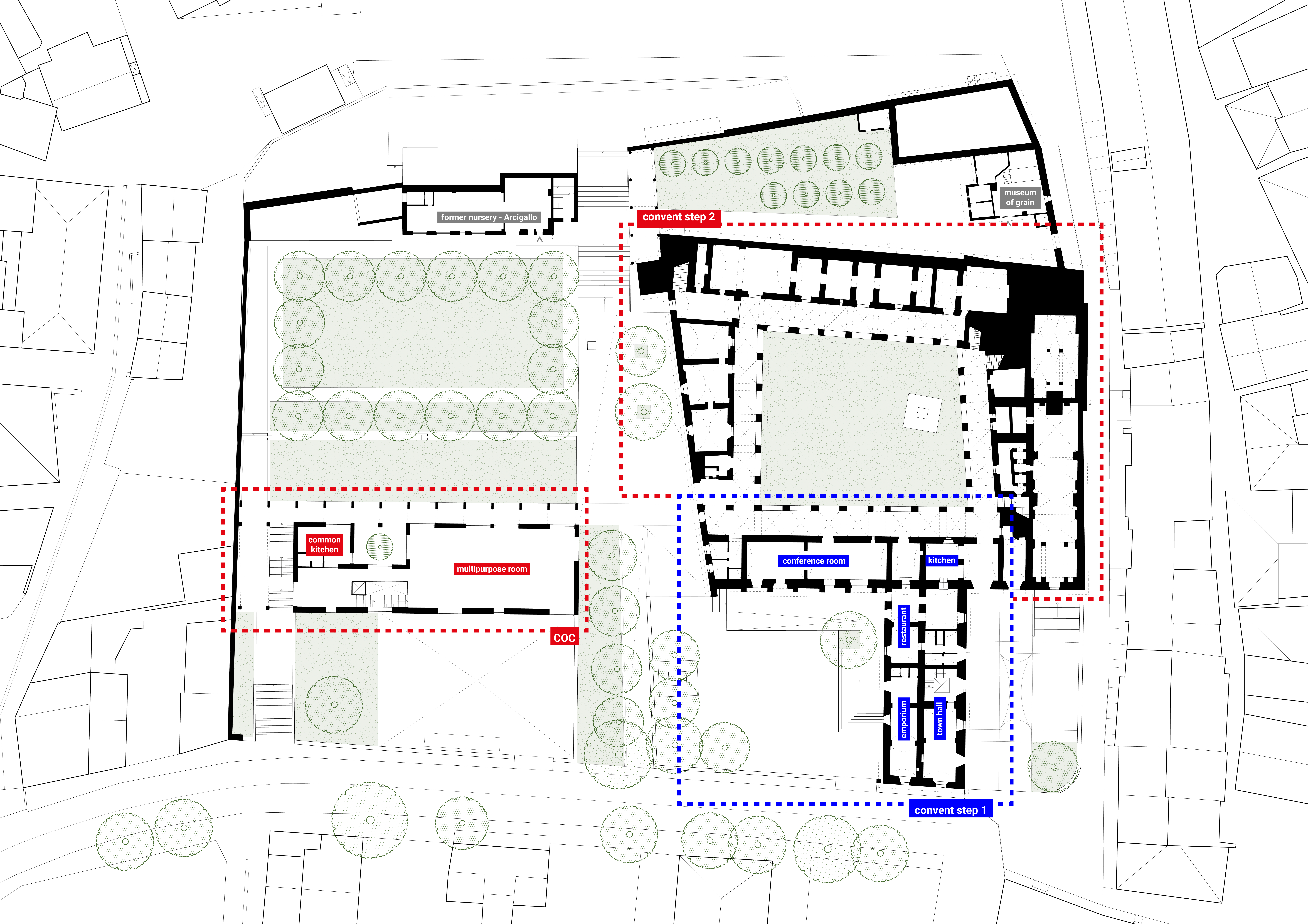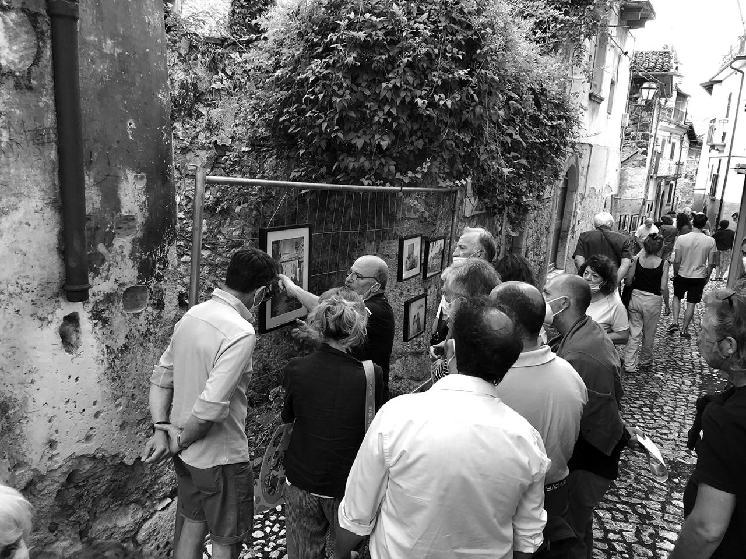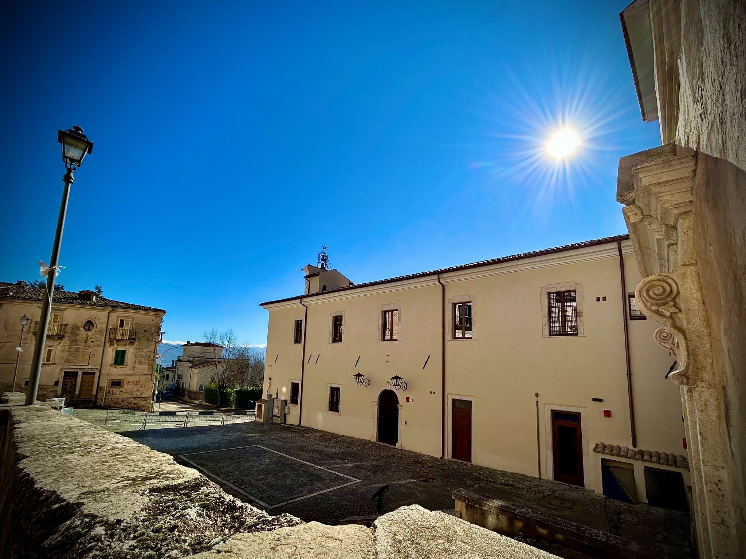Ritornanti al Convento
Returners to the Convent. A participatory regeneration process for sustainable local development.
Starting in 2021, together with a group of researchers, we launched a multi-level participatory process called 'Ritornanti al futuro’.The goal: to collectively imagine and regenerate the first section of the Santa Chiara Convent. The community-driven process transformed the convent's new spaces, initially oriented toward tourism, into socio-economic activities generating services, culture and inclusion for locals.We plan to extend the process to regenerate the remaining section of the convent.
Italy
Convento di Santa Chiara, Piazza Municipio, Gagliano Aterno (AQ), 67020, Italy
Prototype level
Yes
Yes
Yes
No
No
066045: Gagliano Aterno (IT)
The Convent of Santa Chiara is a medieval structure located in the center of Gagliano Aterno, a town in the the Subquana Valley in Abruzzo region, on the slopes of Mount Sirente, totalling 250 inhabitants. The building became uninhabitable after the 2009 L'Aquila earthquake and is now subject to an innovative regeneration project focused on sustainability, inclusivity, and participation. It is the pilot project for the post-earthquake public reconstruction plan and aims to revitalize the socio-economic and cultural fabric, contributing to the repopulation and local develpment of Gagliano Aterno. The 11th century monastery was a cloistered convent until 1921 and later a forest police base until 2019. The main goal of the intervention is to facilitate the reuse of public spaces to foster local entrepreneurship and provide services that contribute to local sustainable development. The specific objective of the “Returners to the Future” project, launched by the municipal administration elected in 2020 with a multidisciplinary team of researchers, was to activate a multilayered and multistakeholder participatory process to define the regeneration of the convent's spaces based on the community needs and aspirations. The participatory process, initiated in 2021, included five phases: designing the participatory process, implementing the community path, exploring interest from local socio-economic actors, analyzing supply and demand, and refunctionalise the architectural project. The community decided to repurpose the convent’s spaces for socio-economic activities, such as a restaurant, grocery store, coworking spaces, conference room, and hostel. The project aims to create a replicable participatory methodology for further development of the convent’s spaces and propose an innovative architectural design that contributes to the broader restoration and regeneration of Gagliano's public spaces. The first reconstructed lot of the convent will be inaugurated in March 2025.
Social and urban regeneration
Community
Activation
Local economies
Accessibility
The ongoing project has considered the socio-environmental context of the area from the design phase, aiming to preserve and extend the use and enjoyment of the infrastructure over time. The long-term goal is to regenerate and reconnect it with the surrounding ecosystem and nature.
The urban ecosystem of Gagliano Aterno, which includes the Convent of Santa Chiara, is located within the Sirente-Velino Regional Park, known for its vast wooded areas, fertile land for agriculture (especially grains, vineyards, saffron, and other sustenance crops), and abundant water springs, making it a fertile area for agro-silvo-pastoral development.
The intervention, from design to implementation, follows these key principles:
•Design focused on reusing historical heritage in a circular economy perspective, as a lever for community regeneration (city-making with the circular economy).
•Innovative conservation of the material asset linked to the environmental context (referring to the Regional Park) through a repair, reuse, reduce, upgrade, renew approach.
•Reducing construction waste, using natural materials (no chemical materials), and reusing existing materials, infrastructures, and products whenever possible.
•Designing adaptable spaces for community use, such as for assemblies, conferences, and coworking, maximizing efficiency (long-lasting, modular and adaptable construction).
•Collaborative and efficient design with stakeholders working together on the implementation of the building (all stakeholders in the cycle working together).
•The activities and services within the convent (hospitality, catering, services for citizens and businesses) respond to the real needs of local socio-economic actors, ensuring long-term sustainability through a bottom-up approach with the community.
•Preparation for energy use through a renewable energy community (CER) in Gagliano Aterno, supporting the territory's energy transition.
The urban ecosystem of Gagliano Aterno, which includes the Convent of Santa Chiara, is located within the Sirente-Velino Regional Park, known for its vast wooded areas, fertile land for agriculture (especially grains, vineyards, saffron, and other sustenance crops), and abundant water springs, making it a fertile area for agro-silvo-pastoral development.
The intervention, from design to implementation, follows these key principles:
•Design focused on reusing historical heritage in a circular economy perspective, as a lever for community regeneration (city-making with the circular economy).
•Innovative conservation of the material asset linked to the environmental context (referring to the Regional Park) through a repair, reuse, reduce, upgrade, renew approach.
•Reducing construction waste, using natural materials (no chemical materials), and reusing existing materials, infrastructures, and products whenever possible.
•Designing adaptable spaces for community use, such as for assemblies, conferences, and coworking, maximizing efficiency (long-lasting, modular and adaptable construction).
•Collaborative and efficient design with stakeholders working together on the implementation of the building (all stakeholders in the cycle working together).
•The activities and services within the convent (hospitality, catering, services for citizens and businesses) respond to the real needs of local socio-economic actors, ensuring long-term sustainability through a bottom-up approach with the community.
•Preparation for energy use through a renewable energy community (CER) in Gagliano Aterno, supporting the territory's energy transition.
The clausury Convent, from its foundation in the 13th century to its decommissioning, and later as the Forest Corps Barracks throughout the 20th century, and its uninhabitability following the 2009 earthquake, has always been “a world apart” from the community. For the first time in history, the integration of the Convent's spaces into the life of the town was carried out through participatory design methodologies, such as “co-design for real.” Through guided tours within the Convent and community design workshops, the initial tourism-centered project was redefined into spaces for culture and welfare services for the community.
A significant focus was placed on accessibility and spatial distribution. The goal was to transform a building that was once closed off from the town and its people into a permeable, open, and welcoming architecture, without altering its original architectural features. Much work has been done on the pathway system to create a new layout that connects the Convent with the public and built spaces of the surrounding settlement, making it part of Gagliano Aterno’s environment. The cloister, which for eight centuries had been an inaccessible space, becomes the town's new square, with new community services facing it.
Another key aspect is the architectural, cultural, and emotional quality of the project. Given the building’s strong historical and cultural value, the restoration had to adhere to monument conservation criteria. The risk was creating a monumental building detached from the community's needs. At the same time, the architectural quality of public buildings in central Italy is often low. A middle ground had to be found: by applying the principles of "adaptive reuse," the historical value of the building was preserved while creating a Community House, both accessible and functional, offering multi-purpose services (services for people and businesses), where the aesthetic dimension and hybrid uses became central.
A significant focus was placed on accessibility and spatial distribution. The goal was to transform a building that was once closed off from the town and its people into a permeable, open, and welcoming architecture, without altering its original architectural features. Much work has been done on the pathway system to create a new layout that connects the Convent with the public and built spaces of the surrounding settlement, making it part of Gagliano Aterno’s environment. The cloister, which for eight centuries had been an inaccessible space, becomes the town's new square, with new community services facing it.
Another key aspect is the architectural, cultural, and emotional quality of the project. Given the building’s strong historical and cultural value, the restoration had to adhere to monument conservation criteria. The risk was creating a monumental building detached from the community's needs. At the same time, the architectural quality of public buildings in central Italy is often low. A middle ground had to be found: by applying the principles of "adaptive reuse," the historical value of the building was preserved while creating a Community House, both accessible and functional, offering multi-purpose services (services for people and businesses), where the aesthetic dimension and hybrid uses became central.
The project’s implementation from the design phase used a participatory and inclusive approach, employing a multidisciplinary methodology of design and implementation with the entire community and local stakeholders. Core values like solidarity, cooperation, and collective well-being were prioritized, focusing on the topic of the living spaces and personal services with a transformative vision based on social justice principles.
The decision regarding the space's purpose was collective, thus rejecting a centralized, top-down approach in favor of a participatory model of governance at local level. The participatory process placed the habitability of the new space at the center, ensuring accessible and inclusive usage for local residents with traditional needs, new inhabitants with potential new requirements, and tourists with temporary stay needs. Accessibility for people with disabilities, the elderly, and children was considered from the redesign phase of the historic building.
The design of the convent’s spaces emphasized inclusion and new ways of living together, based on the values of cooperation and solidarity. As a result, the community proposed a mix of activities for the new spaces, including hospitality, food provisioning, as well as public and shared spaces like a conference room and coworking area. Moreover, the convent and its courtyard also serve as an Agora, a space for exchange and socialization, fostering new ways of connecting, sharing values, and transformative social benefits, influencing future sustainable growth and revitalization paradigms.
The spaces are physically accessible to all, including people with disabilities or various needs, with ramps and elevators ensuring easy access to raised floors and movement throughout the building. For community services, particularly the publicly managed coworking space, the pricing will be adjusted to accommodate users' economic possibilities, ensuring both economic and social accessibility.
The decision regarding the space's purpose was collective, thus rejecting a centralized, top-down approach in favor of a participatory model of governance at local level. The participatory process placed the habitability of the new space at the center, ensuring accessible and inclusive usage for local residents with traditional needs, new inhabitants with potential new requirements, and tourists with temporary stay needs. Accessibility for people with disabilities, the elderly, and children was considered from the redesign phase of the historic building.
The design of the convent’s spaces emphasized inclusion and new ways of living together, based on the values of cooperation and solidarity. As a result, the community proposed a mix of activities for the new spaces, including hospitality, food provisioning, as well as public and shared spaces like a conference room and coworking area. Moreover, the convent and its courtyard also serve as an Agora, a space for exchange and socialization, fostering new ways of connecting, sharing values, and transformative social benefits, influencing future sustainable growth and revitalization paradigms.
The spaces are physically accessible to all, including people with disabilities or various needs, with ramps and elevators ensuring easy access to raised floors and movement throughout the building. For community services, particularly the publicly managed coworking space, the pricing will be adjusted to accommodate users' economic possibilities, ensuring both economic and social accessibility.
The “Returners to the Future” project, has been based on a multi-actor participatory process that involved the citizens of Gagliano Aterno throughout all five constitutive phases. The community was engaged in Phase 1 of the participatory process design through the “Communitas Gagliani” assemblies, created by the newly elected municipal administration in 2020. This assembly platform facilitated the exchange of information, ideas, and projects within the community. This permanent tool ensured continuous two-way communication between citizens, stakeholders, and the administration throughout the project from 2021 to 2025. Phase 2 took place between April and September 2021, involving community walks, focus groups, and thematic workshops on ecological transition, services, productive activities, culture, and tourism, with local residents, associations, businesses, researchers, and experts. Furthermore, public celebrative events for community's connection with professionals and other local regeneration best practices. This phase made the community central, with concrete actions guiding the convent's space usage decisions, ensuring equitable, inclusive, and sustainable choices for decision-makers. To strengthen local community skills and entrepreneurial capabilities, phases 3 and 4 included needs assessments and surveys. Specifically, a call for interest was issued to local socio-economic actors to explore potential business development ideas in the town, enabling interested citizens to initiate and self-govern enterprises while matching supply and demand for local services. Finally, Phase 5 led to the final design definition, including changes to the original tourist-focused reconstruction plan, incorporating the residents’ wishes for more inclusive space usage. The community event to present the results of the first part of the convent regeneration will continue the participatory spirit of “Returners to the Future.” On March 9, 2025, a major celebration titled “Returners
"Returners to the Future" a multi-actor, multi-level collaboration, design, and planning process, is involving different action and decision-making layers at the local, regional, and national levels. The project engaged specialized skills, allowing the small community of Gagliano Aterno to build institutional, social and academic networks, which are having positive impacts on the entire Subequana Valley of which the town is part. In particular, alongside the ongoing and direct involvement of local residents and stakeholders, the project is fostering continuous collaboration with the Special Office for Reconstruction of Crater Municipalities (USRC). Created after the 2009 L'Aquila earthquake, USRC oversees the recovery of 56 towns hit by the disaster, managing both material reconstruction and the development of intangible vision and strategies for territorial regeneration. USRC actively contributed to several public moments in the five project phases and incorporated the participatory elements in some territorial development and urban regeneration actions. Nationally, several research bodies were key in both design and execution, notably the Department of Architecture and Design at the Politecnico di Torino, which co-coordinated project phases and urban regeneration, facilitating constant exchanges with decision-makers, stakeholders, and residents. Additionally, national and international research institutions like the Gran Sasso Science Institute initiated doctoral research studies on local development strategies proposed in Gagliano. Lastly, Montagne in Movimento, an action-research group in applied anthropology, moved to the town and, since the early stages of the project in 2021, is supporting the local administration in co-designing the development strategy. They worked alongside other social groups in fostering community activation through the participatory process.
Since the beginning of the regeneration project in the spring of 2021, of which the restoration of the Monastery is a key element, the government and the community of Gagliano have pursued an interdisciplinary methodology, the only possible approach to stop and reverse a process of depopulation, abandonment of built heritage, and the weakening of the community and local economies. It was therefore necessary to act on both the material and immaterial levels, combining in one project the social, cultural, economic, and spatial dimensions. Two teams were called to work: anthropologists and architects-urban planners, specialists in regeneration projects in mountain areas and community fieldwork. The anthropologists belong to the "Montagne in Movimento" group, connected to the University of Aosta, and the architects come from the Politecnico di Torino. The interdisciplinary work allowed the fragmented skills of old and new inhabitants to consolidate, bringing forth cultural, tourism, craftsmanship, and agricultural capabilities, which became a decisive factor in Gagliano’s regeneration process. These skills led to the creation of economic and cultural activities that will be housed in the Monastery. The regeneration project also involved technological and digital expertise, including the establishment of an energy community with the inhabitants. Moreover, within the restored Monastery spaces designed by the architects, the “School of New Populations” NEO-New Hospitality Experiences, now in its 3rd edition and expanded to 9 municipalities in the Subequana Valley, will take place. This initiative is coordinated by the anthropologists of Montagne in Movimento, with a network of local public and private partners. Thus, the Monastery project is not simply a cultural and welfare space for public use but serves as a physical and social infrastructure, aimed at the production of new, original cultures focused on regeneration and new population growth, with national significance.
1 The community and its government became aware of the town's fragility and depopulation, leading to the decision to start a regeneration project with the participation of residents and expert knowledge.
2 Interdisciplinary skills (social sciences, architecture, urban planning, technology, entrepreneurship) were involved to create a regeneration project that addresses economic, social, cultural, and spatial issues, through fieldwork with the community.
3 The ability to adapt the post-2009 earthquake reconstruction project to a more fitting and nuanced approach for the area, combining the reuse of buildings and spaces with economic and cultural revitalization and the revival of community identity. This approach was recently adopted by the Special Office for the Reconstruction of Crater Towns.
4 Aligning the Monastery’s physical reconstruction timeline with the growth of welfare, economic, and cultural activities to be housed there.
5 Building long-lasting networks and supralocal alliances to create a broad base of supporters for the town’s regeneration strategies at various levels.
6 Emphasizing the reuse of historical heritage in a sustainable and circular economy approach as a driving force for community regeneration. Reintroduced into the town’s life, the abandoned Monastery becomes the new Community House.
7 Positioning culture not just as consumption, but as a productive and generative force for new cultures, economies, and social interactions, with the architectural quality of the Monastery project as a defining element.
8 Creating a new community through the Monastery’s regeneration project and participatory process, bringing together both old and new residents.
9 Combining mountain living with energy and ecological transition to develop new sustainable ways of inhabiting the world, fostering intercultural and intergenerational exchanges.
2 Interdisciplinary skills (social sciences, architecture, urban planning, technology, entrepreneurship) were involved to create a regeneration project that addresses economic, social, cultural, and spatial issues, through fieldwork with the community.
3 The ability to adapt the post-2009 earthquake reconstruction project to a more fitting and nuanced approach for the area, combining the reuse of buildings and spaces with economic and cultural revitalization and the revival of community identity. This approach was recently adopted by the Special Office for the Reconstruction of Crater Towns.
4 Aligning the Monastery’s physical reconstruction timeline with the growth of welfare, economic, and cultural activities to be housed there.
5 Building long-lasting networks and supralocal alliances to create a broad base of supporters for the town’s regeneration strategies at various levels.
6 Emphasizing the reuse of historical heritage in a sustainable and circular economy approach as a driving force for community regeneration. Reintroduced into the town’s life, the abandoned Monastery becomes the new Community House.
7 Positioning culture not just as consumption, but as a productive and generative force for new cultures, economies, and social interactions, with the architectural quality of the Monastery project as a defining element.
8 Creating a new community through the Monastery’s regeneration project and participatory process, bringing together both old and new residents.
9 Combining mountain living with energy and ecological transition to develop new sustainable ways of inhabiting the world, fostering intercultural and intergenerational exchanges.
The regeneration project of Gagliano and the Monastery, which has recently attracted the attention of national media due to its innovative participatory and neo-population approach in the context of the Apennine mountains, while using established methodologies, has developed innovative and original fieldwork methods with communities based on the principles of "learning by doing." One of the most methodologically relevant elements is that the anthropologists worked in the town by living there for years, thus initiating social regeneration processes within the community by working from the inside. This allowed for the day-to-day observation of the regenerative process, enabling the original project to be modified as it progressed, based on issues or opportunities that arose during the journey. The Monastery’s intended use, originally planned as a tourist resort, was defined through a community participation process based on the "codesign for real" method. The decisions made were subsequently the subject of periodic meetings with the administration and the various public and private stakeholders responsible for the activities to be hosted in the Monastery. Most importantly, the generative process was characterized by a series of collective meetings and events aimed at strengthening the community and discussing the outcomes of the project.
The intervention is replicable and scalable both in the methodology of participatory processes applied to the regeneration and redevelopment of material and immaterial heritage, and in the elements of sustainability, inclusion, and multi-actor involvement that characterize the actions developed.
In particular, the valuable elements of the process, which can be applied to the earthquake crater towns as well as other internal areas facing challenges like abandonment, depopulation, and lack of services, are:
• Starting with the mapping and understanding of public and private spaces for reallocation to serve the community.
• Developing a community activation process created between the public administration and researchers in the social and anthropological fields.
• Raising citizen awareness to realize their potential and invest in the future of rural, marginal areas often characterized by fatalism and geographic exclusion.
• Identifying and researching the necessary skills for revitalizing local resources and for a place-based development pathway with the engagement of researchers and professionals.
• Engaging the community and local stakeholders through collaboration with institutions, research bodies, and third-sector organizations at multiple levels.
• Systematizing processes with planning and aligning them with local development strategies.
• Addressing local challenges and needs to build local, regional, and national alliances and collaborations.
• Focusing on local governance with a bottom-up approach to expand the work of Communitas Gagliani to the entire Valley for broad-area local development.
In particular, the valuable elements of the process, which can be applied to the earthquake crater towns as well as other internal areas facing challenges like abandonment, depopulation, and lack of services, are:
• Starting with the mapping and understanding of public and private spaces for reallocation to serve the community.
• Developing a community activation process created between the public administration and researchers in the social and anthropological fields.
• Raising citizen awareness to realize their potential and invest in the future of rural, marginal areas often characterized by fatalism and geographic exclusion.
• Identifying and researching the necessary skills for revitalizing local resources and for a place-based development pathway with the engagement of researchers and professionals.
• Engaging the community and local stakeholders through collaboration with institutions, research bodies, and third-sector organizations at multiple levels.
• Systematizing processes with planning and aligning them with local development strategies.
• Addressing local challenges and needs to build local, regional, and national alliances and collaborations.
• Focusing on local governance with a bottom-up approach to expand the work of Communitas Gagliani to the entire Valley for broad-area local development.
The project is part of a broader vision and territorial development strategy for Gagliano Aterno, offering experimental solutions and actions in response to various global challenges, as well as issues specific to rural and mountain areas in Italy and many parts of Europe.
Firstly, depopulation, aging, and abandonment of rural and mountain areas due to the lack of jobs, services, and future prospects, especially for young people. In response, the project proposed a participatory path to refunctionalize spaces based on the needs of both permanent and temporary residents, offering new services and economic activities. Additionally, the initiative aims to welcome new inhabitants, revitalizing the community and economy with new energies that generate supply and demand for services and activities.
Secondly, the challenge of participation and active citizen involvement in decision-making and the management of public and common goods, which is a problem for many European democracies. The project presents a bottom-up intervention model that involves various entities at different levels in the creation and design of the common good. Engagement and participation tools, as well as cultural reactivation of residents, are used, such as the town assembly, which serves as a permanent platform for information exchange.
Thirdly, addressing climate change and energy poverty with proposals for ecological transition, such as renewable energy communities for energy management and autonomy, which can be applied to the rebuilt heritage, transforming the approach to consumption by retaining energy value in local territories.
Firstly, depopulation, aging, and abandonment of rural and mountain areas due to the lack of jobs, services, and future prospects, especially for young people. In response, the project proposed a participatory path to refunctionalize spaces based on the needs of both permanent and temporary residents, offering new services and economic activities. Additionally, the initiative aims to welcome new inhabitants, revitalizing the community and economy with new energies that generate supply and demand for services and activities.
Secondly, the challenge of participation and active citizen involvement in decision-making and the management of public and common goods, which is a problem for many European democracies. The project presents a bottom-up intervention model that involves various entities at different levels in the creation and design of the common good. Engagement and participation tools, as well as cultural reactivation of residents, are used, such as the town assembly, which serves as a permanent platform for information exchange.
Thirdly, addressing climate change and energy poverty with proposals for ecological transition, such as renewable energy communities for energy management and autonomy, which can be applied to the rebuilt heritage, transforming the approach to consumption by retaining energy value in local territories.
On March 9, the first phase of the “Returners to the Future” project will conclude with the inauguration of the first section of the Santa Chiara Convent. This will be a significant moment for the entire town, marking the completion of an innovative, participatory, and sustainable process that involved all social sectors in deciding the future of a space returned to its community.
Immediately after, work will begin on the design for the second section of the convent, which will be repurposed to offer new services and functions for the citizens. The goal is to connect the two phases, maintaining continuity of values and methodologies by taking the best practices from the first phase and addressing the challenges that emerged.
The community is determined to continue filling the “empty spaces” with life and new proposals. The inhabitants want to be the driving force behind this small but meaningful revolution. With the second phase of the Convent, a new chapter begins where innovative social practices will reshape how people interact with space, inspiring public policies.
As concrete support for the development of phase 2, we are participating in the New European Bauhaus Boost for Small Municipalities award as a community taking on a new challenge. We aim to combat the marginalization of small towns, pursue their self-determination, and create new ways of living that provide answers to the crises affecting our society.
Immediately after, work will begin on the design for the second section of the convent, which will be repurposed to offer new services and functions for the citizens. The goal is to connect the two phases, maintaining continuity of values and methodologies by taking the best practices from the first phase and addressing the challenges that emerged.
The community is determined to continue filling the “empty spaces” with life and new proposals. The inhabitants want to be the driving force behind this small but meaningful revolution. With the second phase of the Convent, a new chapter begins where innovative social practices will reshape how people interact with space, inspiring public policies.
As concrete support for the development of phase 2, we are participating in the New European Bauhaus Boost for Small Municipalities award as a community taking on a new challenge. We aim to combat the marginalization of small towns, pursue their self-determination, and create new ways of living that provide answers to the crises affecting our society.

