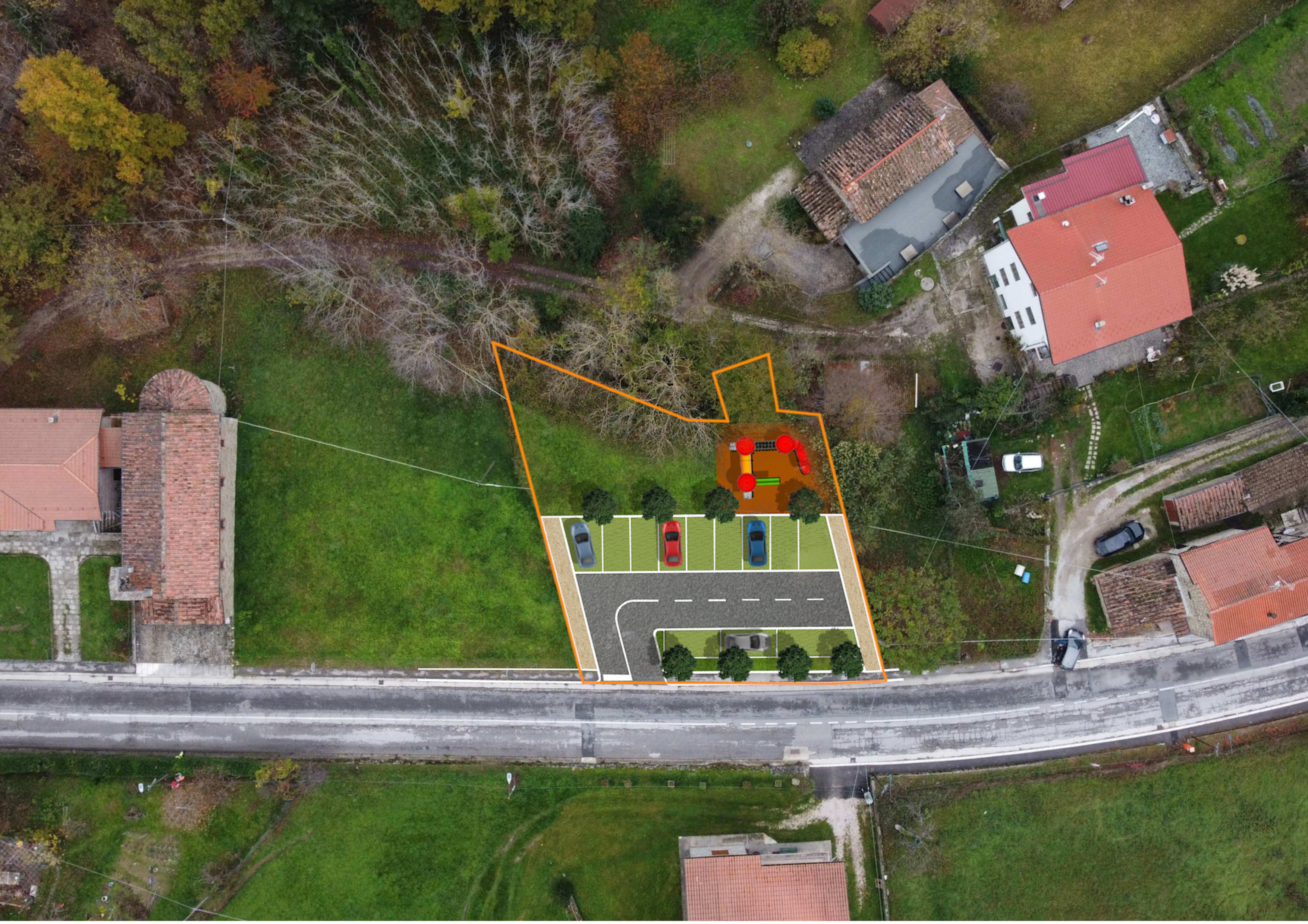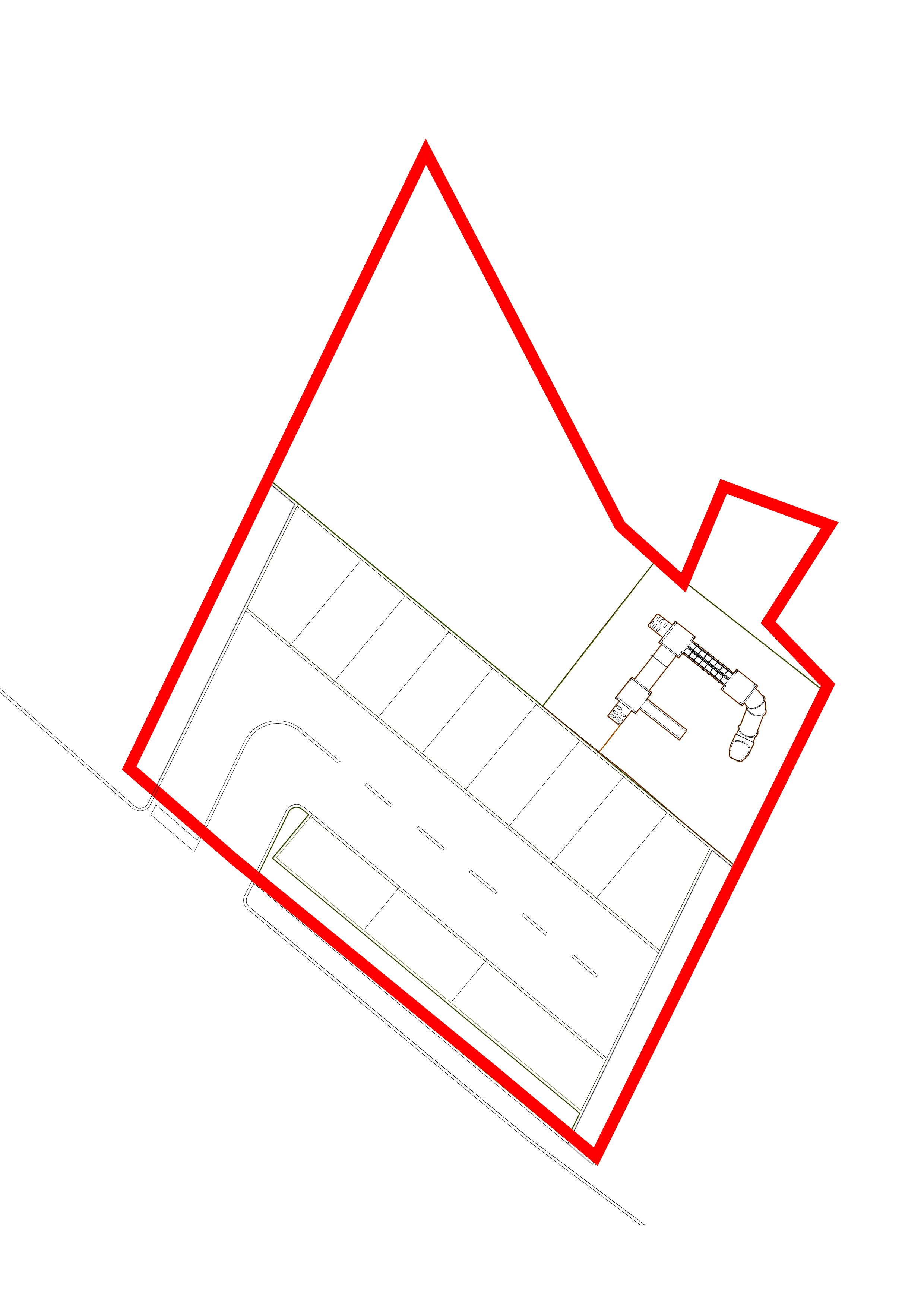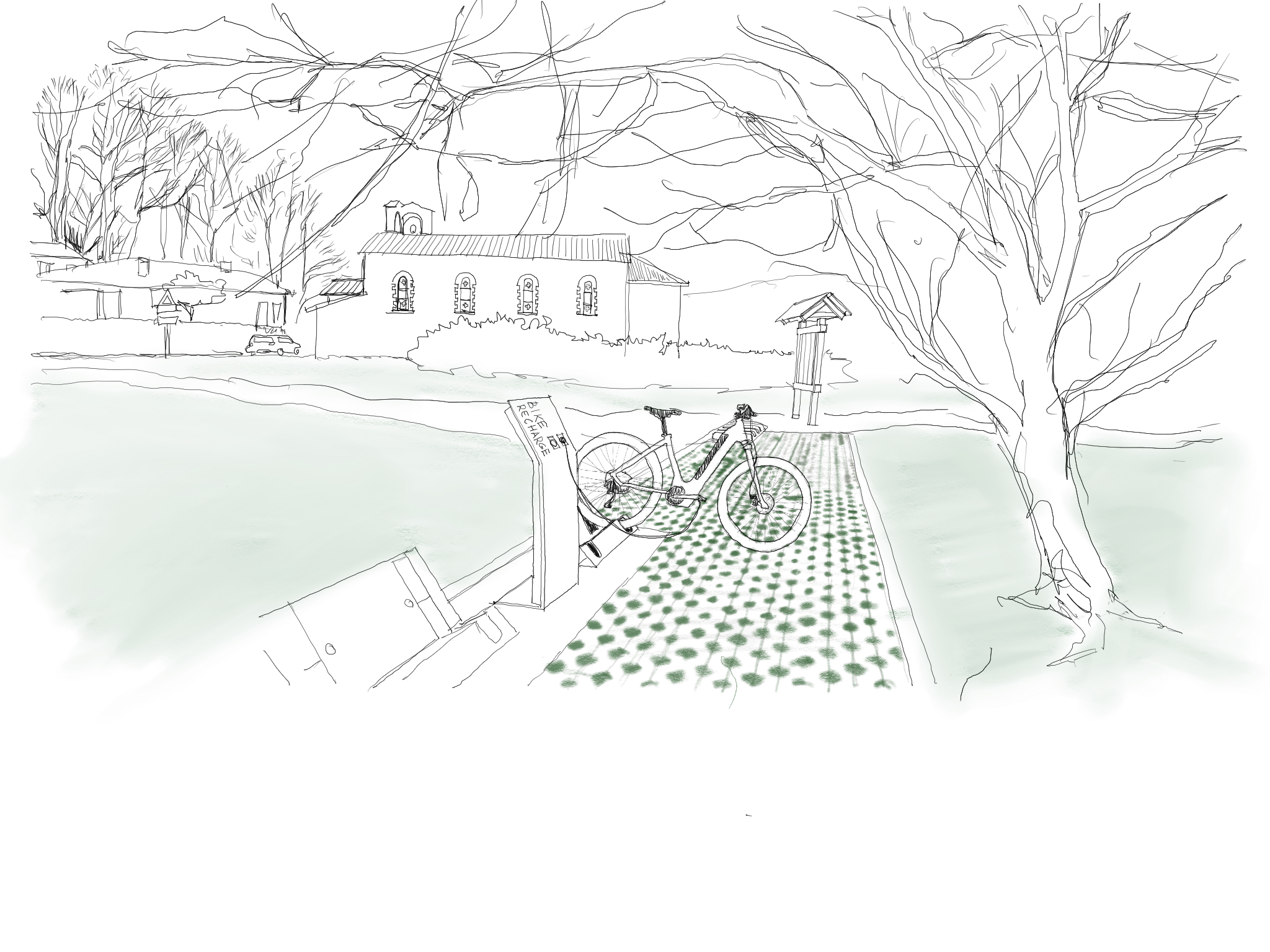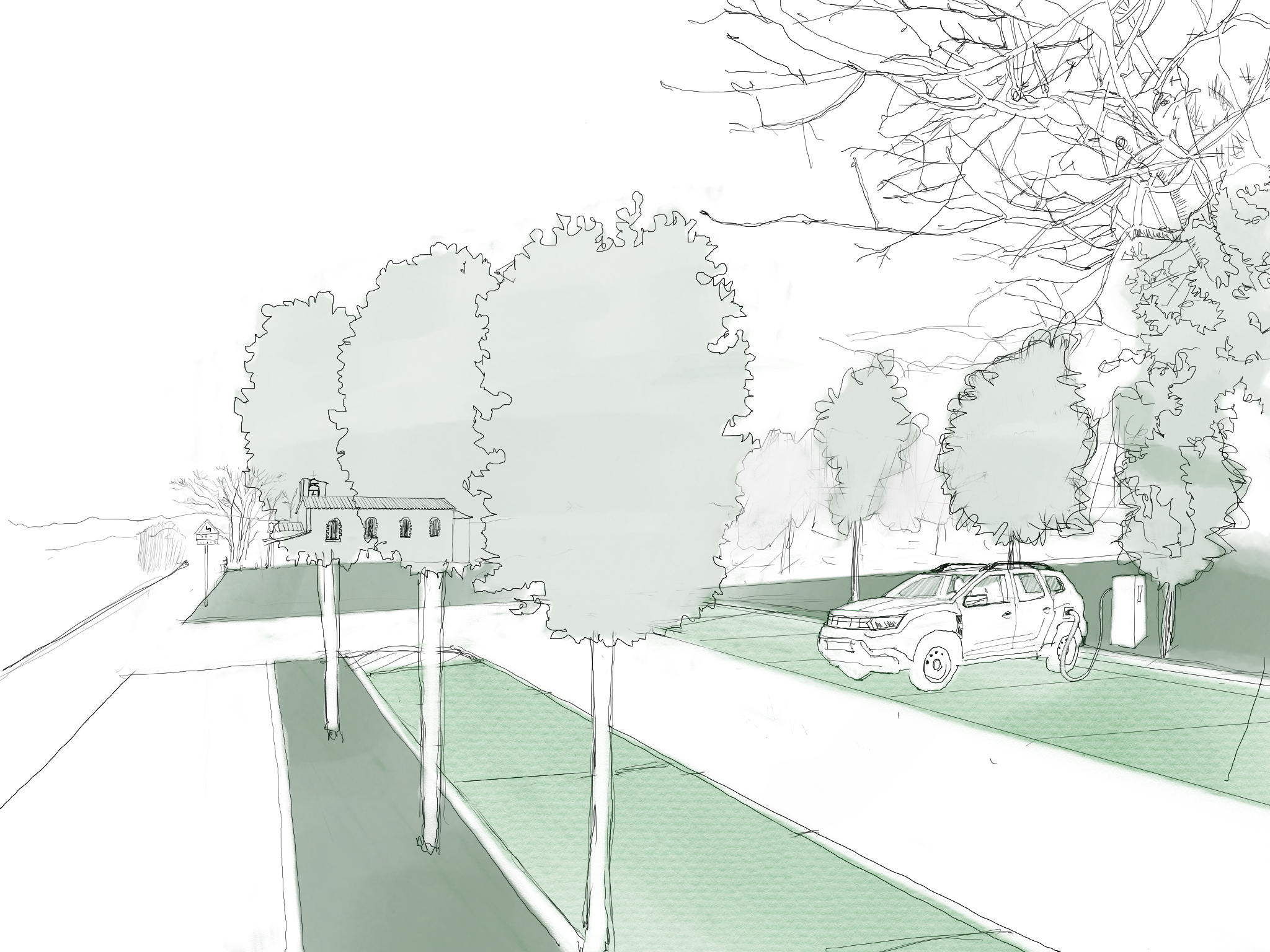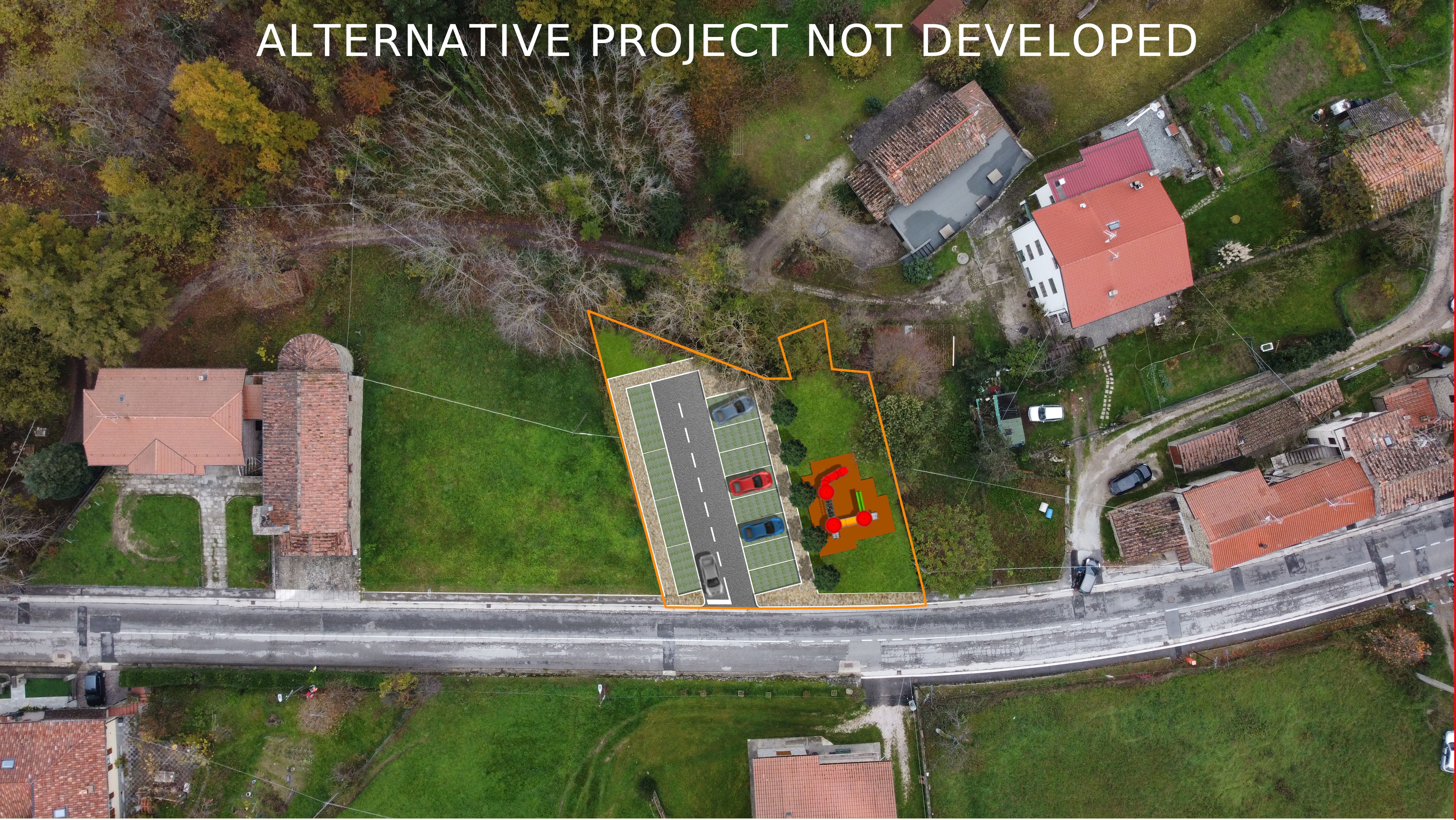New Valgianna Parking
Creation of a new service and welcoming area in the peripheral village of Valgianna
The project involves the redevelopment of an area currently unused. The area will include a new parking lot and a new green space equipped with playgrounds for children and wooden benches. The project, born from the needs of the community, aims to accommodate vehicles and become a true community space. Around the parking spaces, there will be an area dedicated to children's recreation, strongly desired by the citizens.
Italy
Loc. Valgianna, 47021 Bagno di Romagna (FC)
Italy
Italy
Prototype level
Yes
Yes
Yes
No
No
040001: Bagno di Romagna (IT)
The project area is the result of a purchase by the Municipal Administration from private individuals, following the residents' need for a multifunctional area within the peripheral residential area of Valgianna. The design of a new car park combined with a green space accommodating children's play equipment and benches is therefore a response to a dialogue with the resident citizens during the meetings of May 2024 and November 2024. The draft project presented by the Administration and chosen by the residents provides nine new public parking spaces plus one dedicated to the charging of electric vehicles and a children's green area. This choice involves a new use of a currently marginal and non-functional area that will become a new, livable, safe, inclusive, and welcoming meeting point. The parking area will be built with permeable materials to reduce rainwater runoff, and therefore with a sustainable use of the land, and will include a charging point for electric cars and e-bikes. Urban furniture that respects the aesthetics and identity of the place will be used, such as wooden play equipment and benches. Social inclusion will be guaranteed thanks to the immediate accessibility of the area, which will be partially fenced and well-lit for safety but always open and usable by everyone, regardless of age and ability. This project combines functionality and social integration, starting from direct involvement. The project will provide a sustainable space serving the community, with attention to the care of green spaces and the socially useful functions connected to it.
Integration between physical space and daily life
Eco-compatibility and environmental sustainability
Multifunctionality
Enhancement of existing spaces
Social inclusion
The project addresses the needs of a community living in this part of the territory, which currently lacks a meeting place and is short of public parking spaces. The area is currently barren and subject to neglect, so the primary goal will be to revitalize a space that has been unused for years and transform it into a multifunctional service area. The operational objectives include creating parking spaces, introducing new plantings, and establishing a safe green area dedicated to recreation and social inclusion. In terms of sustainability, the goals will be achieved through the choice of materials and careful attention to plantings and furnishings. The parking area will be finished using permeable materials to facilitate soil absorption. Additionally, a charging station for electric vehicles and e-bikes will be installed. The green area will be equipped with wooden benches, wooden play equipment for children, and plantings of native flowers and shrubs, respecting the essence of the place and enhancing the overall appearance of the project area.
The project involves a new multifunctional space that will make a degraded and abandoned area useful, safe, and inclusive. The design choices will focus on integration with the surrounding landscape, using materials and colors that reflect the environment. Dedicated LED lighting will ensure safety and make the area usable even during times of low or no natural light. The new spaces surrounding the parking lot will meet the community's need for safe gathering moments. Incorporating flower beds and well-maintained green areas will aim to improve the overall aesthetics, making the space more welcoming and pleasant. The decision to have an area dedicated to leisure and relaxation encourages shared activities between children and adults, strengthening community and intergenerational bonds.
The objectives of this project are also linked to social inclusion. Starting from the collection of the desires and needs of the Valgianna community, the aim was from the outset to respond with a project that could provide a concrete answer to requests for new spaces and services for residents and beyond. This project, in fact, offers cultural and social benefits, with particular attention to the intention of attracting potential new residents, countering the depopulation of mountain areas. There are no other areas in the village that allow people to meet, park safely, and enjoy a moment of conviviality and relaxation in the open air. The area will be completely secured thanks to a new perimeter fence, and access will always be guaranteed to anyone wishing to use it, with total absence of architectural barriers.
The residents of the Valgianna hamlet were involved by the Administration through dedicated meetings called "Giro delle frazioni," during which the Mayor, the Council, and the Councillors personally visited the various hamlets in the municipal territory to listen to the residents' needs. During the two meetings held in 2024 (May and November), the need for a public space to be used as a parking lot and recreational area emerged, providing adults with a reference point and children with a safe outdoor space. In May, the need was expressed, and in November, the project was presented to the citizens, who welcomed the proposal with enthusiasm. Throughout the various implementation phases, the citizens of the municipal territory will be promptly updated through communications on the municipality's social media channels. Upon completion of the project, citizens will be involved in helping to manage the flowerbeds, and a neighborhood watch zone will be activated in collaboration with the local police to ensure comprehensive monitoring and a prompt response for maintaining the area.
In this project, the key stakeholders are primarily identified as the residents of the district, who will play the role of both main users and helpers in managing the green area. To ensure that the residents' suggestions are considered and implemented, their involvement from planning to execution is crucial. As a Public Entity, the local authority responsible for planning, approval, and management of the project is the Municipality of Bagno di Romagna.
The main disciplines involved will be:
- Public Works Office and Urban Planning Office for land use planning and management, ensuring that the project integrates with community needs;
- Procurement Office for cost analysis, with attention to compliance with the municipal budget.
Environmental sustainability will be ensured through the implementation of sustainable practices, such as the use of eco-friendly materials. A key focus will be on studying the needs and expectations of end users.
Great attention will be given to collecting feedback from stakeholders to improve the project based on real needs.
- Public Works Office and Urban Planning Office for land use planning and management, ensuring that the project integrates with community needs;
- Procurement Office for cost analysis, with attention to compliance with the municipal budget.
Environmental sustainability will be ensured through the implementation of sustainable practices, such as the use of eco-friendly materials. A key focus will be on studying the needs and expectations of end users.
Great attention will be given to collecting feedback from stakeholders to improve the project based on real needs.
The innovative nature of the initiative is undoubtedly due to the direct involvement of the community, starting from listening. The "Giro delle frazioni", which is consistently held twice a year, represents a unique opportunity for the municipal administration to connect with citizens and develop projects that respond to the real needs of the territory. This participatory approach not only improves the quality of projects but also strengthens the social fabric of the community, with face-to-face meetings that allow for real-time feedback and testing of new ideas and approaches in an informal setting. The administration has the opportunity to listen to the needs and concerns of the citizens, gathering valuable feedback. Specific problems requiring attention can be identified and, as in this case, requests that can be fulfilled. The project originates from the will of the citizens, and this is a point of transparency and trust that allows the creation of a personalized project and promotes a sense of shared responsibility.
The approach used for the project is mainly participatory. In fact, it involved the local community in identifying the need and in the initial design phase, and then a collaborative planning process will be developed involving both public and private sectors to ensure an integrated approach.
Elements such as: participatory processes in the decision-making and co-design phases, direct involvement, creation of discussion tables, collaboration networks among different communities, can be replicable in other areas and potentially adapted to meet different specific needs.
The project also focuses on environmental and social benefits. Specifically, an element to be used as a case study for other locations could also be documenting the positive results in terms of improving the quality of life within the community.
The mentioned elements can not only be replicated in other areas but also adapted to address the specific needs of different beneficiary groups, thus contributing to a broader positive impact.
The project also focuses on environmental and social benefits. Specifically, an element to be used as a case study for other locations could also be documenting the positive results in terms of improving the quality of life within the community.
The mentioned elements can not only be replicated in other areas but also adapted to address the specific needs of different beneficiary groups, thus contributing to a broader positive impact.
The Valgianna parking area project, with its inclusive green space, aims to address global challenges through local solutions that promote sustainability, inclusion, and quality of life, in line with the principles of the New European Bauhaus.
In response to challenges such as environmental sustainability, improving quality of life, and social inclusion, the project provides local solutions aimed at creating a harmonious and sustainable environment.
All design levels take into account the diverse needs of individuals, ensuring accessibility and usability for everyone, regardless of physical or socio-economic abilities. The most significant theme is social inclusion: the green area will offer spaces accessible to all, fostering socialization and integration across different generations.
In response to challenges such as environmental sustainability, improving quality of life, and social inclusion, the project provides local solutions aimed at creating a harmonious and sustainable environment.
All design levels take into account the diverse needs of individuals, ensuring accessibility and usability for everyone, regardless of physical or socio-economic abilities. The most significant theme is social inclusion: the green area will offer spaces accessible to all, fostering socialization and integration across different generations.
The project reflects the needs expressed by the community and aims to focus on sustainable practices and innovative solutions. The planned activities for the development of the initiative include: an in-depth analysis of the local context, aimed at assessing the community's needs and studying the available resources. The next step involves the development of a detailed plan for the parking and green area, where sustainable and innovative solutions will be integrated. During the implementation phase, we will initiate construction and planting works, constantly monitoring the progress and impacts of the project. The values and principles of the NEB have so far been incorporated in various ways. Sustainability is at the heart of our design choices, aimed at reducing environmental impact through the use of eco-friendly materials and the promotion of biodiversity. Inclusion is ensured through the active involvement of the community, guaranteeing that the needs of all groups are considered.

