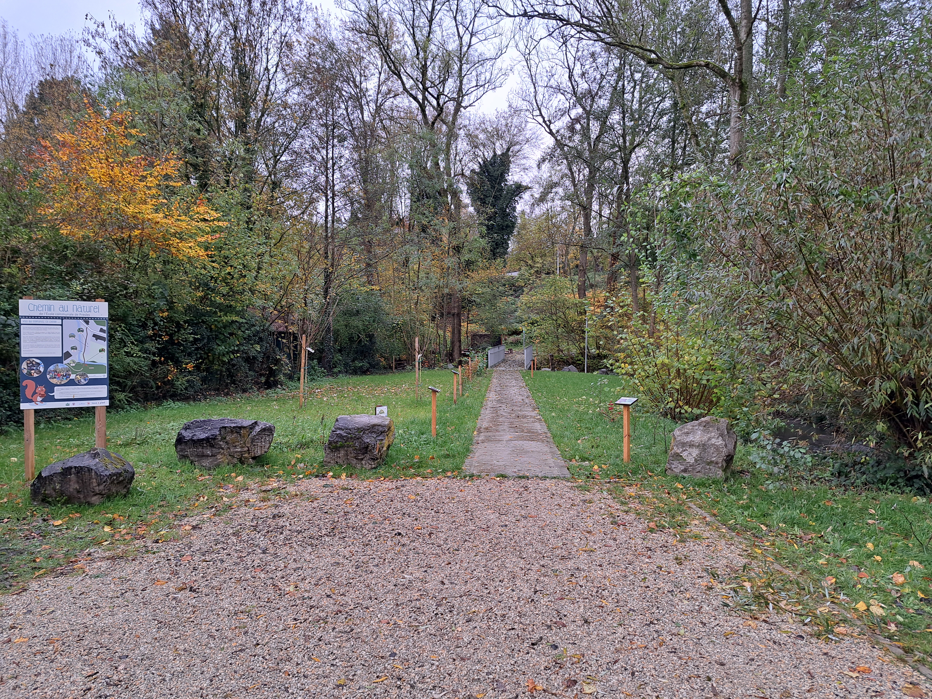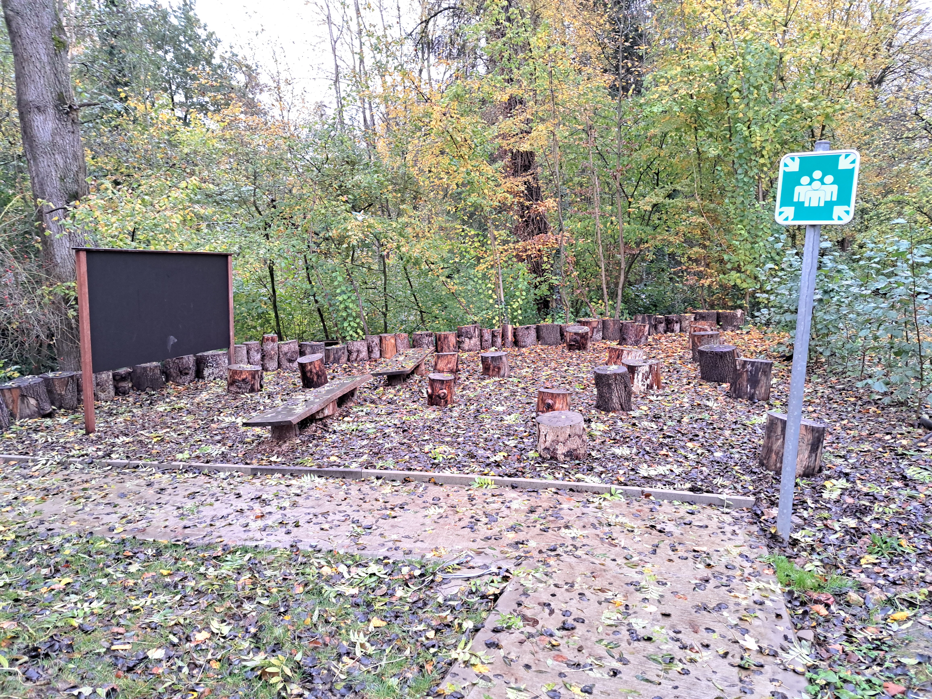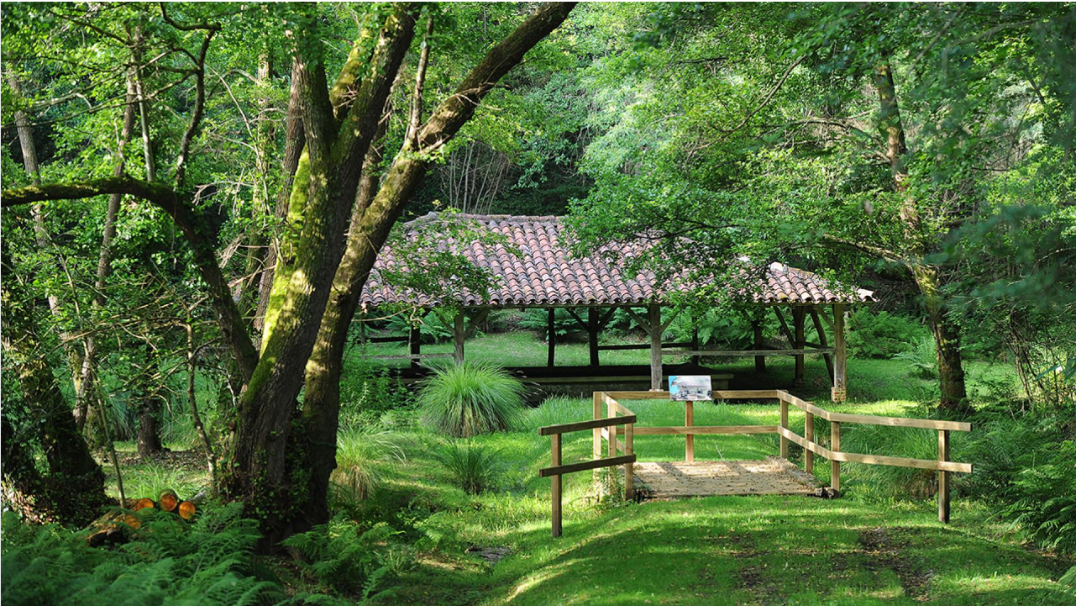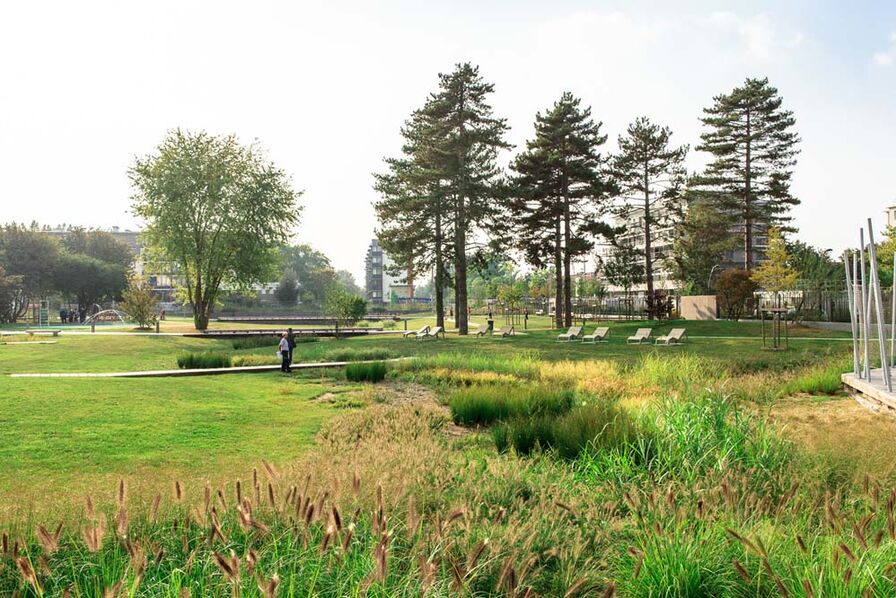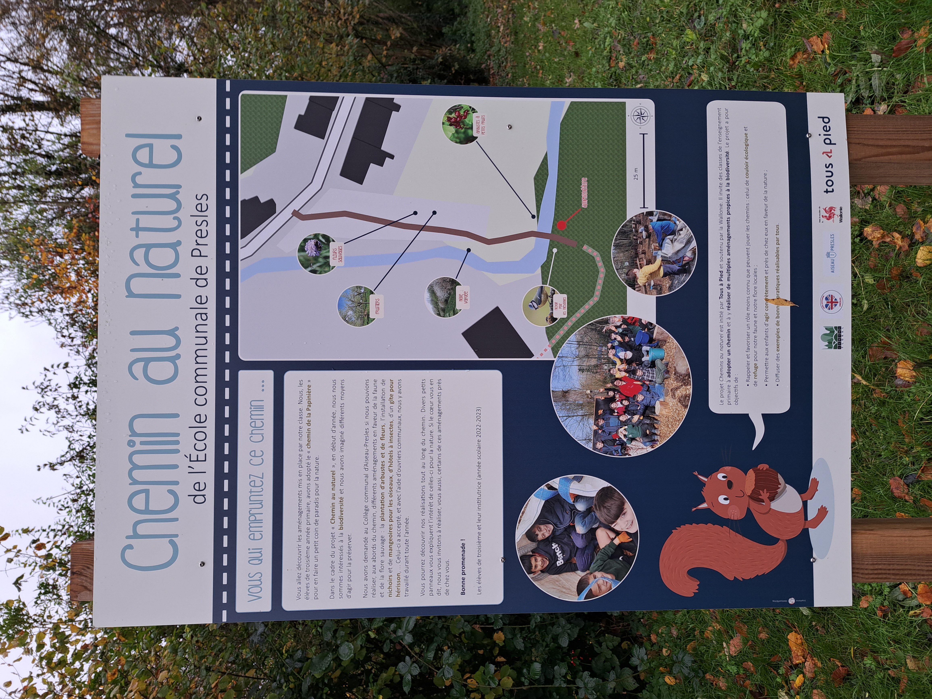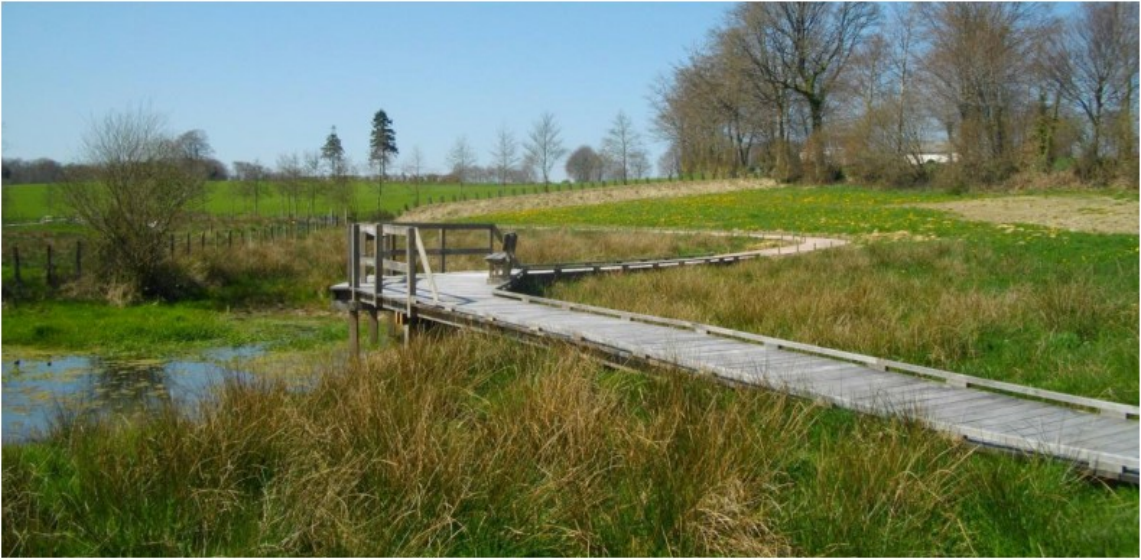"Près Burniaux"
Regeneration of the “Près Burniaux” to demineralize, create an immersion zone and a convivial area
The project concerns the regeneration of the site located in a flood zone and aims to :
- Demineralize the area
- Create a natural immersion zone for controlled overflow of the watercourse.
- Create shared spaces (planting, vegetable garden, educational areas) with the participation of citizens, schools and partners, to raise awareness of biodiversity.
- Strengthen local connections, by integrating this site with existing municipal hubs, in a sustainable and convivial approach.
- Demineralize the area
- Create a natural immersion zone for controlled overflow of the watercourse.
- Create shared spaces (planting, vegetable garden, educational areas) with the participation of citizens, schools and partners, to raise awareness of biodiversity.
- Strengthen local connections, by integrating this site with existing municipal hubs, in a sustainable and convivial approach.
Belgium
Près Burniaux street, 6250 Presles
Prototype level
Yes
Yes
Yes
No
No
52074: Aiseau-Presles (BE)
The ‘Prés Burniaux’ project is located along the river ‘Biesme’ in the village of Presles. It is located in a flood zone. The site was affected by flooding in July 2021. The aim is to adapt the municipal area to the consequences of climate change and make citizens safer from natural disasters.
The project has received regional public funding of €456,266.88, and is being monitored by regional representatives and a number of partners.
The specific aims of the project are
Rehabilitate the mineralised area affected by flooding to create a natural area that can adapt to climate change by creating a natural immersion zone by overflowing the watercourse in order to limit downstream flooding.
Revitalising the river embankment so as to improve its quality and make it suitable for cultural events, education and awareness-raising sessions, and general and educational information.
Integrate various landscape and architectural elements to create a promenade that is aesthetically in harmony over the long term with the natural, rural character of the village of Presles. The project has been developed with the help of a landscape architect and has involved the public and partners from the outset. Special emphasis has been placed on the species planted in order to preserve, protect and increase biodiversity.
The project is designed as a public nature park that is accessible and open to all, with particular attention to the inclusion of children and the elderly or people with reduced mobility.
To create a user-friendly connection between the site and the various existing municipal centres, such as the schools, the Presles Cultural Centre and the ‘La Papinière’ site.
The expected result is to create a positive, innovative example that will inspire other municipalities, as part of a sustainable territorial development based on nature.
The project has received regional public funding of €456,266.88, and is being monitored by regional representatives and a number of partners.
The specific aims of the project are
Rehabilitate the mineralised area affected by flooding to create a natural area that can adapt to climate change by creating a natural immersion zone by overflowing the watercourse in order to limit downstream flooding.
Revitalising the river embankment so as to improve its quality and make it suitable for cultural events, education and awareness-raising sessions, and general and educational information.
Integrate various landscape and architectural elements to create a promenade that is aesthetically in harmony over the long term with the natural, rural character of the village of Presles. The project has been developed with the help of a landscape architect and has involved the public and partners from the outset. Special emphasis has been placed on the species planted in order to preserve, protect and increase biodiversity.
The project is designed as a public nature park that is accessible and open to all, with particular attention to the inclusion of children and the elderly or people with reduced mobility.
To create a user-friendly connection between the site and the various existing municipal centres, such as the schools, the Presles Cultural Centre and the ‘La Papinière’ site.
The expected result is to create a positive, innovative example that will inspire other municipalities, as part of a sustainable territorial development based on nature.
Rehabilitation
Revitalize
Innovation
User-friendly, multi-pole connection
Multi-level participatory process
This project stands out for its clear objectives in terms of sustainability and exemplarity. By enhancing biodiversity and ecological connections, it relies on preserving existing vegetation while introducing adapted native planting, thereby reinforcing habitats and ecological continuity along the river Biesme. These developments are designed to diversify the ecosystems while raising public awareness of their importance.
In terms of water management, the initiative responds to climatic challenges by reducing the risks associated with river overflows and agricultural run-off using natural solutions: plant cover, landscaped ditches, wetlands and immersion zones. These green infrastructures demonstrate proactive and ecological management of water resources.
In addition, the project focuses on sobriety and economic sustainability, with low-maintenance facilities and eco-responsible practices, such as the reappropriation of the river's major bed and the possible involvement of local farmers.
The infrastructure of the covered pavilion designed to host events and the footbridges for the walk will be made of wood, using a minimum amount of materials while creating a modern, designer space. The whole structure can be dismantled or extended as required and recycled.
The project is designed from the outset with multi-disciplinary skills (social, cultural, ecological, architectural and landscape), at both local and national level.
The integration of citizen participation, combined with a design that respects the natural and rural character of the site, makes it an exemplary model for combining climate adaptation, ecological management and harmonious regional development.
The project is based on multidisciplinary skills (social, cultural, ecological, architectural), at both local and national level.
In terms of water management, the initiative responds to climatic challenges by reducing the risks associated with river overflows and agricultural run-off using natural solutions: plant cover, landscaped ditches, wetlands and immersion zones. These green infrastructures demonstrate proactive and ecological management of water resources.
In addition, the project focuses on sobriety and economic sustainability, with low-maintenance facilities and eco-responsible practices, such as the reappropriation of the river's major bed and the possible involvement of local farmers.
The infrastructure of the covered pavilion designed to host events and the footbridges for the walk will be made of wood, using a minimum amount of materials while creating a modern, designer space. The whole structure can be dismantled or extended as required and recycled.
The project is designed from the outset with multi-disciplinary skills (social, cultural, ecological, architectural and landscape), at both local and national level.
The integration of citizen participation, combined with a design that respects the natural and rural character of the site, makes it an exemplary model for combining climate adaptation, ecological management and harmonious regional development.
The project is based on multidisciplinary skills (social, cultural, ecological, architectural), at both local and national level.
The initiative aims to create a harmonious space combining aesthetics, well-being and flood protection for the village of Presles. Through careful landscaping and integrated design elements, the site will offer an immersive experience that fosters a connection with nature.
The infrastructures of the covered pavilion designed to host events and the footbridges for the walk will be made of wood using a minimum amount of materials, while creating a modern, designer space. The whole structure can be dismantled and recycled.
The project has been designed from the outset with multidisciplinary skills (social, cultural, ecological, architectural), at both local and national level.
The installation of educational panels and educational activities in wood will enhance the quality of the visit by arousing the curiosity of citizens and tourists. Biodiversity events, organised with various partners, will raise awareness of environmental conservation while strengthening social links.
The aesthetic aspect will be combined with a practical approach, with the installation of waste sorting systems, accompanied by clear signage and educational reminders. At the same time, the creation of a shared garden will provide a convivial setting, encouraging exchanges and raising awareness of healthy, sustainable food.
Finally, signage designed for walkers and cyclists will ensure smooth, pleasant access, making the site even more attractive.
This project demonstrates how a well thought-out development can transform a space into a place for learning, sharing and recharging one's batteries, while at the same time enhancing the local environment.
The infrastructures of the covered pavilion designed to host events and the footbridges for the walk will be made of wood using a minimum amount of materials, while creating a modern, designer space. The whole structure can be dismantled and recycled.
The project has been designed from the outset with multidisciplinary skills (social, cultural, ecological, architectural), at both local and national level.
The installation of educational panels and educational activities in wood will enhance the quality of the visit by arousing the curiosity of citizens and tourists. Biodiversity events, organised with various partners, will raise awareness of environmental conservation while strengthening social links.
The aesthetic aspect will be combined with a practical approach, with the installation of waste sorting systems, accompanied by clear signage and educational reminders. At the same time, the creation of a shared garden will provide a convivial setting, encouraging exchanges and raising awareness of healthy, sustainable food.
Finally, signage designed for walkers and cyclists will ensure smooth, pleasant access, making the site even more attractive.
This project demonstrates how a well thought-out development can transform a space into a place for learning, sharing and recharging one's batteries, while at the same time enhancing the local environment.
The project is designed as a public nature park, accessible free of charge and open to all, with particular attention to the inclusion of children and the elderly or people with reduced mobility.
The project is strategically located in the heart of the village of Presles, in close proximity to residential areas, two schools, small shops, a social building and a cultural centre. The community square is anchored in a local dynamic in terms of culture, social cohesion, civic participation, education, intergenerational and socio/intercultural activities and folklore.
The ‘Prés Burniaux’ project will be linked to another municipal site, ‘la Papinière’, located along the river, upstream from the project. This second site will include green spaces for educational and social establishments, as well as shared gardens. The two sites will be linked together in a convivial way to provide a space for citizens to relax, exchange ideas and meet.
The municipality recently signed an agreement with the Maison du Tourisme for the development of a network to promote soft mobility within the municipality. There are also 4 signposted walking trails. These are available on the Maison du Tourisme website.
Thanks to this project, walkers and residents will be able to relax and recharge their batteries in these landscaped areas. They will also be able to take part in activities and benefit from a range of information thanks to the various facilities. And why not leave with a basket of vegetables, if a shared vegetable garden is created.
In terms of accessibility, the site is easily accessible on foot, by bike and by public transport. Both sites, as mentioned above, have a central location within the village.
One of the aims of this project is to be part of a real process of development and revitalisation of the area.
The project is strategically located in the heart of the village of Presles, in close proximity to residential areas, two schools, small shops, a social building and a cultural centre. The community square is anchored in a local dynamic in terms of culture, social cohesion, civic participation, education, intergenerational and socio/intercultural activities and folklore.
The ‘Prés Burniaux’ project will be linked to another municipal site, ‘la Papinière’, located along the river, upstream from the project. This second site will include green spaces for educational and social establishments, as well as shared gardens. The two sites will be linked together in a convivial way to provide a space for citizens to relax, exchange ideas and meet.
The municipality recently signed an agreement with the Maison du Tourisme for the development of a network to promote soft mobility within the municipality. There are also 4 signposted walking trails. These are available on the Maison du Tourisme website.
Thanks to this project, walkers and residents will be able to relax and recharge their batteries in these landscaped areas. They will also be able to take part in activities and benefit from a range of information thanks to the various facilities. And why not leave with a basket of vegetables, if a shared vegetable garden is created.
In terms of accessibility, the site is easily accessible on foot, by bike and by public transport. Both sites, as mentioned above, have a central location within the village.
One of the aims of this project is to be part of a real process of development and revitalisation of the area.
1) Involvement of citizens and stakeholders in the project
The project is open to all citizens and stakeholders. The municipality will be working closely with :
- The Régie des Quartiers, which provides training in the discovery of green spaces and market gardening. Trainees will be able to become directly involved in the upkeep and management of the site, enriching their training with practical experience.
- The Cultural Centre, which offers workshops on ecology and responsible citizenship, plays and open-air cinema.
- Schools, some of which are involved in an outdoor school project
- The social integration group'PCS', which offers neighbourhood events and a biodiversity project, and which will also play a key role in animating the site and helping with maintenance, particularly through initiatives such as shared gardens.
- Tourism centre
These partners, along with their public, will be involved at various levels: implementation, management, upkeep and animation of the site. The aim is to co-construct this project by involving all stakeholders from the outset.
2) Public involvement and awareness-raising
Participatory ecological management will be encouraged through workshops (creative, educational, vegetable gardening, training) and a feedback system, encouraging exchanges between citizens, partners and municipal services.
Three types of communication will be put in place:
- General: site rules, instructions for use.
- Educational: highlighting heritage and biodiversity via signs and signposting.
- Temporary: news, project developments and public meetings.
The hoped-for impact of this inclusive and participatory approach is to strengthen social ties, raise public awareness of environmental issues over the long term and ensure the ecological and collective management of this area.
The project is open to all citizens and stakeholders. The municipality will be working closely with :
- The Régie des Quartiers, which provides training in the discovery of green spaces and market gardening. Trainees will be able to become directly involved in the upkeep and management of the site, enriching their training with practical experience.
- The Cultural Centre, which offers workshops on ecology and responsible citizenship, plays and open-air cinema.
- Schools, some of which are involved in an outdoor school project
- The social integration group'PCS', which offers neighbourhood events and a biodiversity project, and which will also play a key role in animating the site and helping with maintenance, particularly through initiatives such as shared gardens.
- Tourism centre
These partners, along with their public, will be involved at various levels: implementation, management, upkeep and animation of the site. The aim is to co-construct this project by involving all stakeholders from the outset.
2) Public involvement and awareness-raising
Participatory ecological management will be encouraged through workshops (creative, educational, vegetable gardening, training) and a feedback system, encouraging exchanges between citizens, partners and municipal services.
Three types of communication will be put in place:
- General: site rules, instructions for use.
- Educational: highlighting heritage and biodiversity via signs and signposting.
- Temporary: news, project developments and public meetings.
The hoped-for impact of this inclusive and participatory approach is to strengthen social ties, raise public awareness of environmental issues over the long term and ensure the ecological and collective management of this area.
National and regional level:
Aiseau-Presles has received a regional grant for this project, which aims to strengthen and restore the green (for vegetation) and blue (for watercourses) mesh. This grant means that the project and its progress must be presented regularly to a committee of regional experts. This is therefore an external working group that will be involved from conception to completion.
Local level:
The municipality of Aiseau-Presles is responsible for developing the project with the support of an internal steering committee made up of municipal departments (lawyer, town planner, architect, finance and environment) which will meet monthly.
In addition, there is also collaboration with the end-users through meetings: the Aiseau-Presles social integration group, the Régie des Quartiers (green spaces training), the Cultural Centre (which regularly organises workshops on the environment, ecology, how to become an eco-responsible citizen, etc.), the Aiseau-Presles PCS (neighbourhood events, biodiversity project), and the schools (the Presles school has signed up to an outdoor school project).
All these partners and their members of the public are involved at different levels in the management, upkeep and running of the project. Citizens' meetings have already been held.
European level:
Aiseau Presles has signed up to the ‘Covenant Mayor of Europe’ initiative, which aims to achieve carbon neutrality by 2050 and adapt to climate change. The Près Burniaux project is part of the SECAP (Sustainable Energy and Climate Action Plan).
We hope that the New Bauhaus prize will contribute financially to the project and give us additional visibility at national and European level.
Aiseau-Presles has received a regional grant for this project, which aims to strengthen and restore the green (for vegetation) and blue (for watercourses) mesh. This grant means that the project and its progress must be presented regularly to a committee of regional experts. This is therefore an external working group that will be involved from conception to completion.
Local level:
The municipality of Aiseau-Presles is responsible for developing the project with the support of an internal steering committee made up of municipal departments (lawyer, town planner, architect, finance and environment) which will meet monthly.
In addition, there is also collaboration with the end-users through meetings: the Aiseau-Presles social integration group, the Régie des Quartiers (green spaces training), the Cultural Centre (which regularly organises workshops on the environment, ecology, how to become an eco-responsible citizen, etc.), the Aiseau-Presles PCS (neighbourhood events, biodiversity project), and the schools (the Presles school has signed up to an outdoor school project).
All these partners and their members of the public are involved at different levels in the management, upkeep and running of the project. Citizens' meetings have already been held.
European level:
Aiseau Presles has signed up to the ‘Covenant Mayor of Europe’ initiative, which aims to achieve carbon neutrality by 2050 and adapt to climate change. The Près Burniaux project is part of the SECAP (Sustainable Energy and Climate Action Plan).
We hope that the New Bauhaus prize will contribute financially to the project and give us additional visibility at national and European level.
Aiseau-Presles is responsible for developing and implementing the project, with the support of a local (LSC)and regional steering committee (RSC). This committee, which meets at each key stage, coordinates progress and defines future actions.
LSC:
Environment Department: coordinates the project, centralises technical aspects
Public Contracts Department: assists with the drafting of specifications for the appointment of a landscape architect and the execution of the work.
Legal and Planning Department: manages applications for permits and authorisations.
Finance Department: oversees the municipal budget
Social Services: acts as a relay for stakeholders
Local authority: validates proposals from municipal departments
Communications officer: responsible for promoting the initiative and raising awareness.
RSC:
Regional committee that granted the subsidy (ecologists and climatologists): validates the sketch and preliminary project and ensures that the project is completed.
Design office (hydrologists and engineers): analyses the causes of flooding and proposes appropriate solutions
Professor at the University of Leuven: expertise in participatory democracy and architecture
Regional watercourse managers: provide technical recommendations
Involvement of stakeholders:
Landscape architect: designs the project
Contractor: in charge of carrying out the work
Regional watercourse managers: provide technical recommendations.
The municipality is collaborating with local work integration institutions, in particular through training in green spaces and market gardening. The trainees will play an active part in setting up, managing and maintaining the site, thereby strengthening their local and civic roots.
‘Insersambre’, an expert in civic participation, will also support the project in creating shared gardens and collaborative spaces, encouraging local involvement and ownership of the site by residents
The ‘Maison du Tourisme’
LSC:
Environment Department: coordinates the project, centralises technical aspects
Public Contracts Department: assists with the drafting of specifications for the appointment of a landscape architect and the execution of the work.
Legal and Planning Department: manages applications for permits and authorisations.
Finance Department: oversees the municipal budget
Social Services: acts as a relay for stakeholders
Local authority: validates proposals from municipal departments
Communications officer: responsible for promoting the initiative and raising awareness.
RSC:
Regional committee that granted the subsidy (ecologists and climatologists): validates the sketch and preliminary project and ensures that the project is completed.
Design office (hydrologists and engineers): analyses the causes of flooding and proposes appropriate solutions
Professor at the University of Leuven: expertise in participatory democracy and architecture
Regional watercourse managers: provide technical recommendations
Involvement of stakeholders:
Landscape architect: designs the project
Contractor: in charge of carrying out the work
Regional watercourse managers: provide technical recommendations.
The municipality is collaborating with local work integration institutions, in particular through training in green spaces and market gardening. The trainees will play an active part in setting up, managing and maintaining the site, thereby strengthening their local and civic roots.
‘Insersambre’, an expert in civic participation, will also support the project in creating shared gardens and collaborative spaces, encouraging local involvement and ownership of the site by residents
The ‘Maison du Tourisme’
The project is innovative compared with conventional projects dealing with climate adaptation, for the following reasons:
A participatory and sustainable process: the structure of the pavilion and the layout of the site are designed using biodegradable materials from local resources. It is intended to host courses, debates and shows in a way that is not invasive to nature. Local stakeholders will be involved in the upkeep and development of the site as part of their socio-professional integration. It's also a great way for the community to pool its human resources. The proposed shared gardens promote a sense of belonging and territorial anchoring for local citizens.
Cross-disciplinary approach: participatory projects are often restricted to a single field. By integrating engineering, architecture, the arts, landscape architecture and social stakeholders, the project combines best practice in water management, biodiversity, inclusive spatial design and aesthetics, ensuring a holistic and harmonious approach.
Regenerative: The regeneration of this green space will benefit local water quality, biodiversity, soil health and food. It will improve the quality of life for local residents by protecting them from the risks associated with flooding. It is also socially regenerative, as it brings people of all ages and abilities together in a magnificent place that is open to all and ready to come alive with the seasons.
A participatory and sustainable process: the structure of the pavilion and the layout of the site are designed using biodegradable materials from local resources. It is intended to host courses, debates and shows in a way that is not invasive to nature. Local stakeholders will be involved in the upkeep and development of the site as part of their socio-professional integration. It's also a great way for the community to pool its human resources. The proposed shared gardens promote a sense of belonging and territorial anchoring for local citizens.
Cross-disciplinary approach: participatory projects are often restricted to a single field. By integrating engineering, architecture, the arts, landscape architecture and social stakeholders, the project combines best practice in water management, biodiversity, inclusive spatial design and aesthetics, ensuring a holistic and harmonious approach.
Regenerative: The regeneration of this green space will benefit local water quality, biodiversity, soil health and food. It will improve the quality of life for local residents by protecting them from the risks associated with flooding. It is also socially regenerative, as it brings people of all ages and abilities together in a magnificent place that is open to all and ready to come alive with the seasons.
The initiative is based on the DMAIC (Define, Measure, Analyze, Implementation/Improve, Control) methodology, which is a problem-solving method.
Defining the problem:
Aiseau-Presles was heavily affected by flooding in 2021, a phenomenon that could recur due to the effects of climate change.
Measure:
The municipality of Aiseau-Presles commissioned a hydraulic and hydrological study of the area from the AUPA consultancy, which worked with the UC-Louvain university. This study was funded by a regional subsidy to municipalities affected by flooding.
Analysis:
The study identified the need for a natural immersion zone on the ‘Prés Burniaux’ municipal site, an under-exploited area with high ecological and territorial potential.
We also wanted it to be developed as a park accessible to all, modern, sustainable and pleasant. So from the outset we wanted to include local partners and citizens, as well as landscape experts and ecologists.
Implémentation/Improve:
We also needed funding for this project. We received a regional subsidy that enabled us to implement the Près Burniaux project and monitor it with the help of regional experts (see previous questions).
We mobilised our in-house teams to define an action plan and the partners to be included in the project. Each member had a task according to their area of expertise (social inclusion, environment, public procurement, communication, town planning).
As we are a small municipality, we had to call on external expertise designated by public procurement contracts.
Control:
As we are subject to subsidies, we have a duty to achieve results. Success indicators will be assessed and rigorous monitoring will be carried out. The project must be completed by 2028. In addition, the Mayor and the municipal authorities have included this project in the municipal policy for the next 6 years (see appendices).
Defining the problem:
Aiseau-Presles was heavily affected by flooding in 2021, a phenomenon that could recur due to the effects of climate change.
Measure:
The municipality of Aiseau-Presles commissioned a hydraulic and hydrological study of the area from the AUPA consultancy, which worked with the UC-Louvain university. This study was funded by a regional subsidy to municipalities affected by flooding.
Analysis:
The study identified the need for a natural immersion zone on the ‘Prés Burniaux’ municipal site, an under-exploited area with high ecological and territorial potential.
We also wanted it to be developed as a park accessible to all, modern, sustainable and pleasant. So from the outset we wanted to include local partners and citizens, as well as landscape experts and ecologists.
Implémentation/Improve:
We also needed funding for this project. We received a regional subsidy that enabled us to implement the Près Burniaux project and monitor it with the help of regional experts (see previous questions).
We mobilised our in-house teams to define an action plan and the partners to be included in the project. Each member had a task according to their area of expertise (social inclusion, environment, public procurement, communication, town planning).
As we are a small municipality, we had to call on external expertise designated by public procurement contracts.
Control:
As we are subject to subsidies, we have a duty to achieve results. Success indicators will be assessed and rigorous monitoring will be carried out. The project must be completed by 2028. In addition, the Mayor and the municipal authorities have included this project in the municipal policy for the next 6 years (see appendices).
The methodology and results of the ‘Près Burniaux’ project can be reproduced and extended to other Belgian municipalities via the regional authorities, which act as subsidising powers, the various experts around the table and the stakeholders.
The regional authorities are already supporting the municipalities involved in the Covenant of Mayors and will not fail to disseminate the results through the various regional communication channels as soon as the project takes shape.
The project can be seen as a pilot project that will strengthen expertise in the field and inevitably lead to the development of other similar projects. During the design phase of the project, as well as after its completion, we can organise visits for landscape architects to promote the use of such nature-oriented sustainable solutions in other similar projects. After completion of the project, we will share the knowledge and experience gained and organise feedback on the constraints and levers on activities, techniques and configurations and profiles that are more or less favourable.
The regional authorities are already supporting the municipalities involved in the Covenant of Mayors and will not fail to disseminate the results through the various regional communication channels as soon as the project takes shape.
The project can be seen as a pilot project that will strengthen expertise in the field and inevitably lead to the development of other similar projects. During the design phase of the project, as well as after its completion, we can organise visits for landscape architects to promote the use of such nature-oriented sustainable solutions in other similar projects. After completion of the project, we will share the knowledge and experience gained and organise feedback on the constraints and levers on activities, techniques and configurations and profiles that are more or less favourable.
The ‘Prés Burniaux’ project is part of the fight against climate change and adaptation to extreme conditions, in response to the recent natural disasters in July 2021. It provides a practical solution to flood risk management while promoting socio-cultural cohesion and enhancing biodiversity.
The site, which is currently underdeveloped, consists of a meadow mown several times a year by the municipal public service, where bushy and invasive vegetation has developed. It includes a concrete play area that is no longer in use.
This project will
Combating flooding by removing the concrete area and creating a natural immersion zone by overflowing the watercourse in order to limit flooding downstream, and developing the currently mineralised banks of the watercourse.
To create natural features that encourage biodiversity and strengthen the connection between environments. The intention is to :
Retain the plant species on the site, paying particular attention to mature vegetation
Introduce low-maintenance native plant species
Create plant strata made up of melliferous plants and areas suitable for small fauna
Create ditches and water features by working on the relief of the land
Promote socio-cultural cohesion by creating a public space accessible to all, which will also be capable of hosting cultural events, local folklore, workshops and educational training.
The site, which is currently underdeveloped, consists of a meadow mown several times a year by the municipal public service, where bushy and invasive vegetation has developed. It includes a concrete play area that is no longer in use.
This project will
Combating flooding by removing the concrete area and creating a natural immersion zone by overflowing the watercourse in order to limit flooding downstream, and developing the currently mineralised banks of the watercourse.
To create natural features that encourage biodiversity and strengthen the connection between environments. The intention is to :
Retain the plant species on the site, paying particular attention to mature vegetation
Introduce low-maintenance native plant species
Create plant strata made up of melliferous plants and areas suitable for small fauna
Create ditches and water features by working on the relief of the land
Promote socio-cultural cohesion by creating a public space accessible to all, which will also be capable of hosting cultural events, local folklore, workshops and educational training.
1) Transdisciplinary approach
We organised several meetings with the local steering committee in order to structure and advance the project:
- Analysis of the results of the hydrological and hydraulic studies carried out after the 2021 floods.
- Identification and prioritisation of areas for intervention and assessment of the necessary budget.
- Seeking funding to implement the project.
- Obtain a regional grant.
- Receipt of the first subsidy instalments on signature.
- Appointment of a landscape architect and preparation of a project outline.
We organised several meetings with the regional steering committee of experts. This committee has already provided support throughout the development of the sketch and validation of the preliminary project. Several meetings helped the project to evolve, resulting in a harmonious design that combines aesthetics and sustainability.
2) Participatory process and self-governance:
The project was co-constructed with the citizens and stakeholders. The preliminary design was then presented at a public meeting and a day dedicated to energy, the environment and the climate. These meetings brought together all the stakeholders and local players involved, encouraging discussion and consultation on the initiative. The project will then be co-constructed with the stakeholders via the municipal social service.
The next steps are :
- The appointment of a contractor to carry out the earthworks
- The development of the area will then be planned with local stakeholders and the landscaper (creation of shared gardens, planting and maintenance). By doing this, we hope to instil and strengthen a sense of ownership among the end users.
- Presenting the project to the regional steering committee and stakeholders
- Promoting the project locally and nationally
We organised several meetings with the local steering committee in order to structure and advance the project:
- Analysis of the results of the hydrological and hydraulic studies carried out after the 2021 floods.
- Identification and prioritisation of areas for intervention and assessment of the necessary budget.
- Seeking funding to implement the project.
- Obtain a regional grant.
- Receipt of the first subsidy instalments on signature.
- Appointment of a landscape architect and preparation of a project outline.
We organised several meetings with the regional steering committee of experts. This committee has already provided support throughout the development of the sketch and validation of the preliminary project. Several meetings helped the project to evolve, resulting in a harmonious design that combines aesthetics and sustainability.
2) Participatory process and self-governance:
The project was co-constructed with the citizens and stakeholders. The preliminary design was then presented at a public meeting and a day dedicated to energy, the environment and the climate. These meetings brought together all the stakeholders and local players involved, encouraging discussion and consultation on the initiative. The project will then be co-constructed with the stakeholders via the municipal social service.
The next steps are :
- The appointment of a contractor to carry out the earthworks
- The development of the area will then be planned with local stakeholders and the landscaper (creation of shared gardens, planting and maintenance). By doing this, we hope to instil and strengthen a sense of ownership among the end users.
- Presenting the project to the regional steering committee and stakeholders
- Promoting the project locally and nationally

