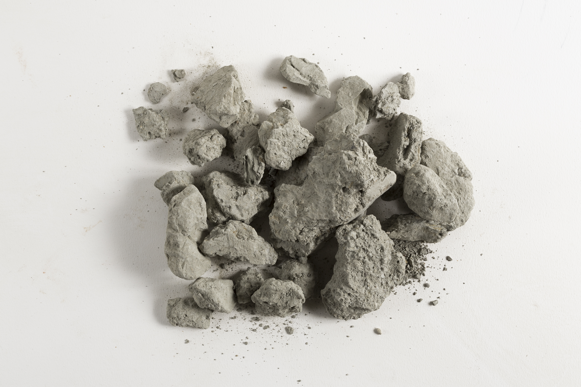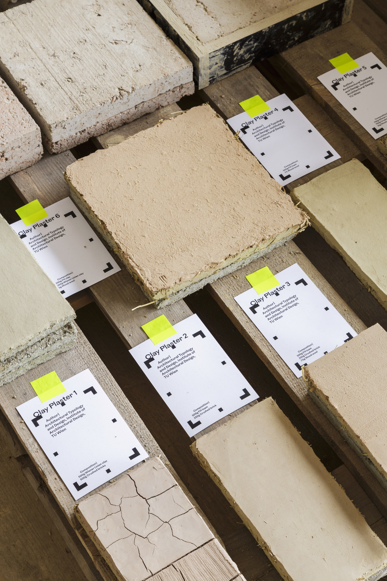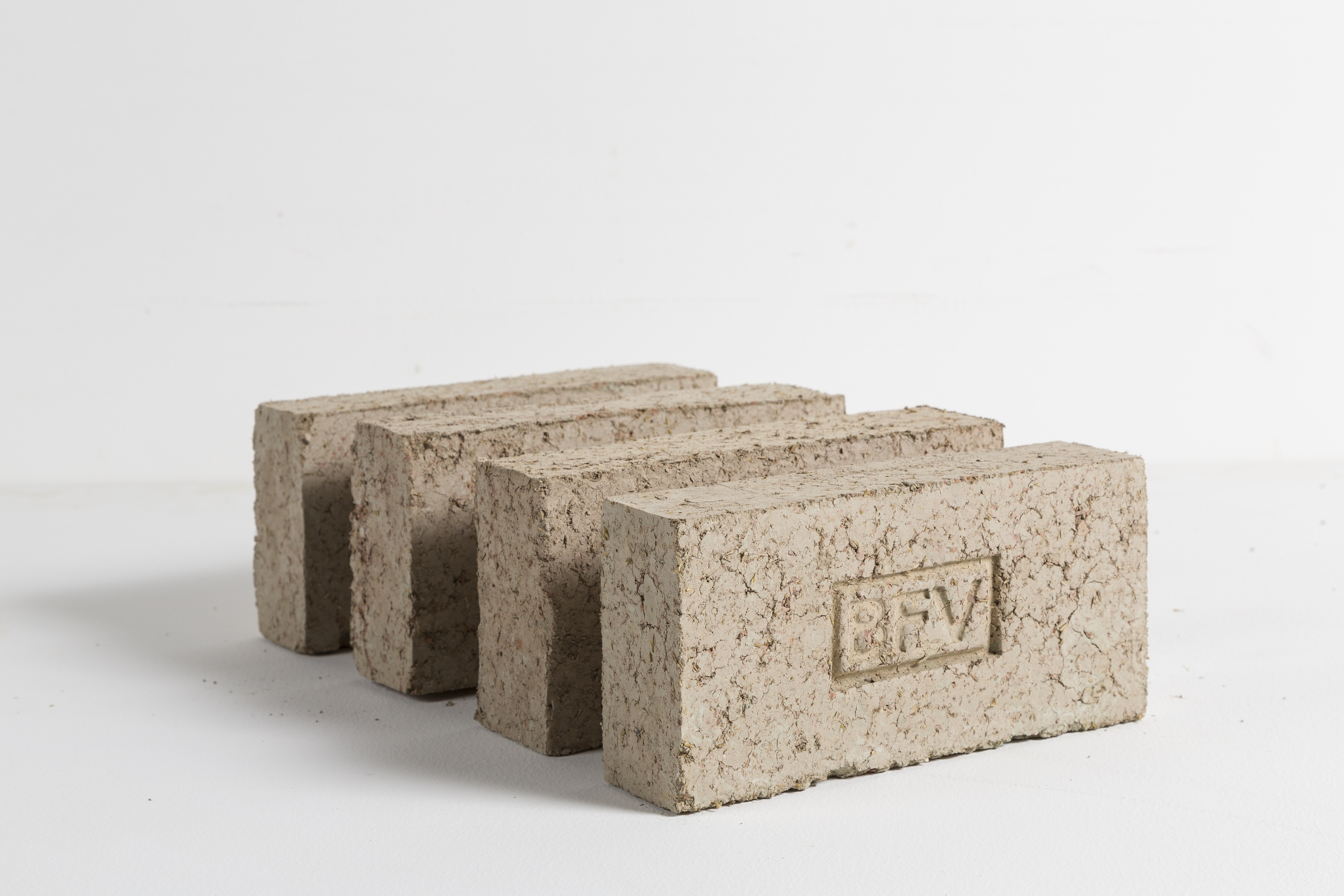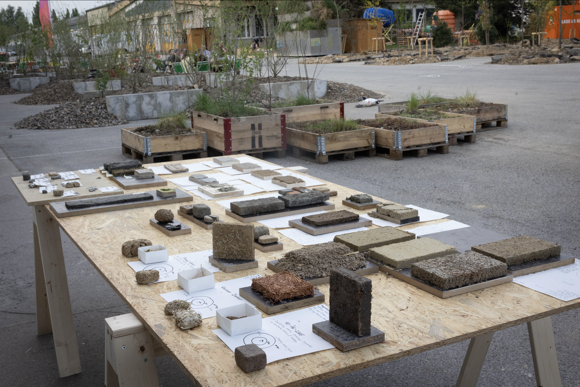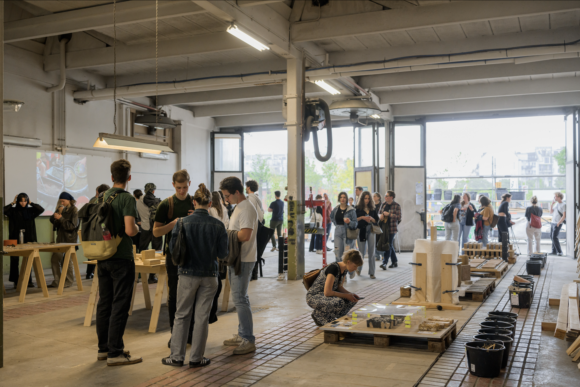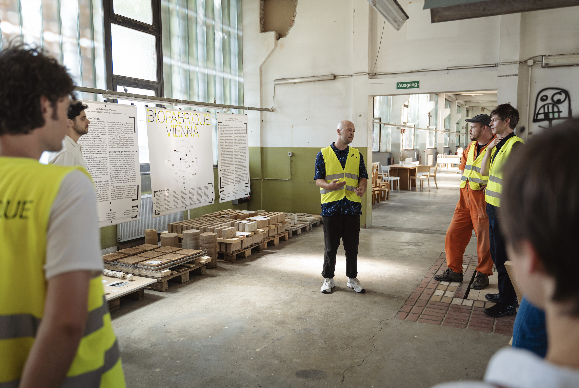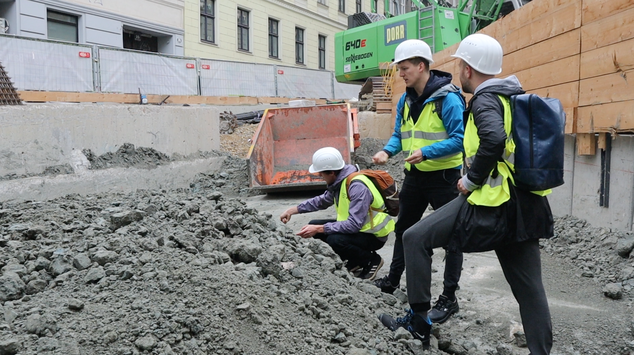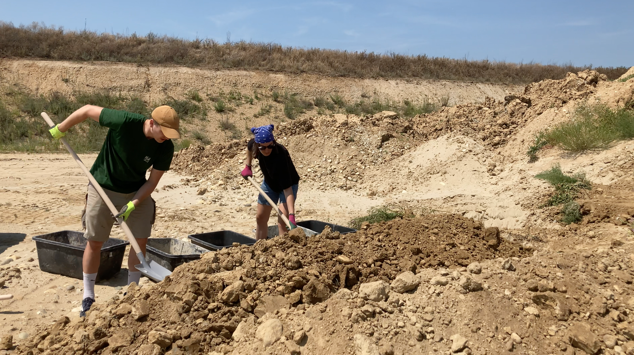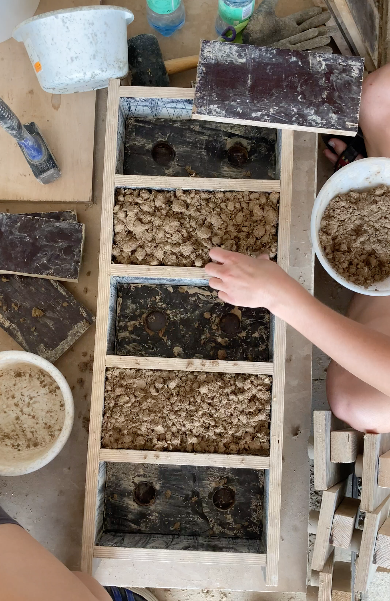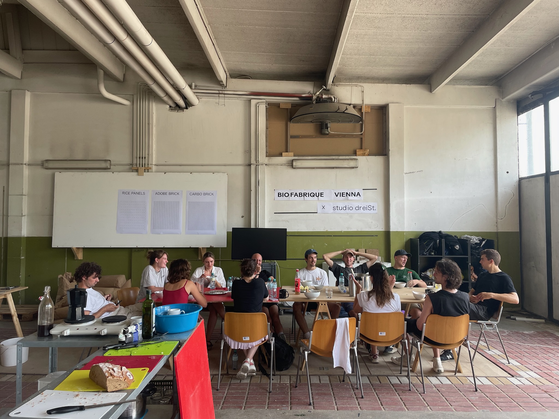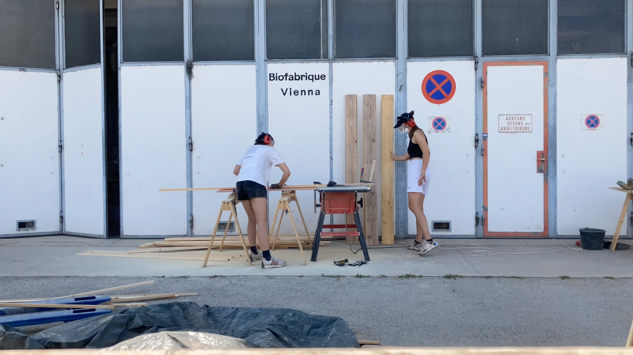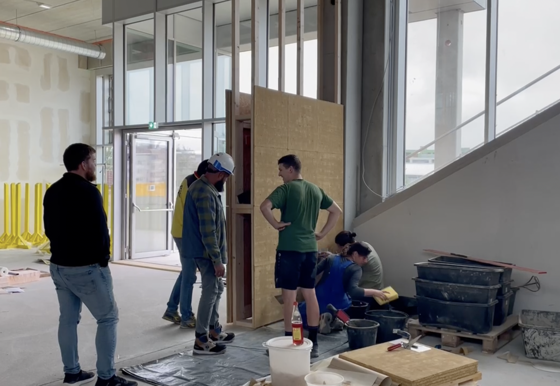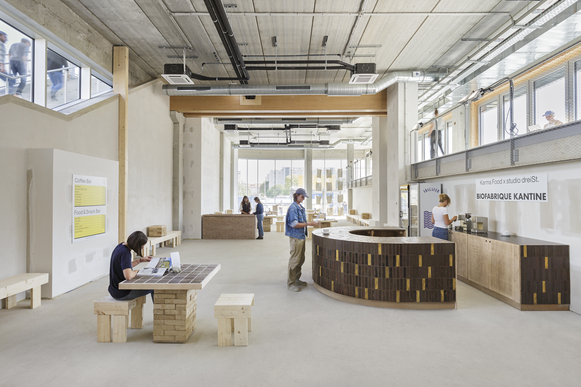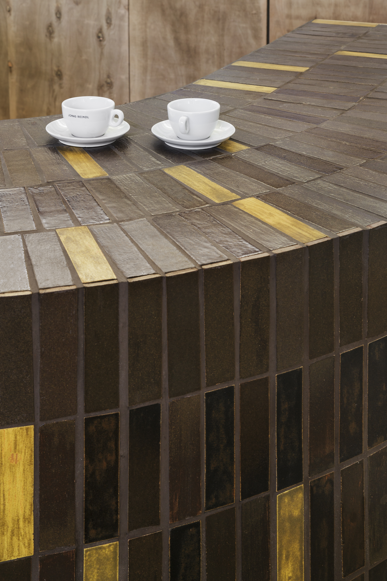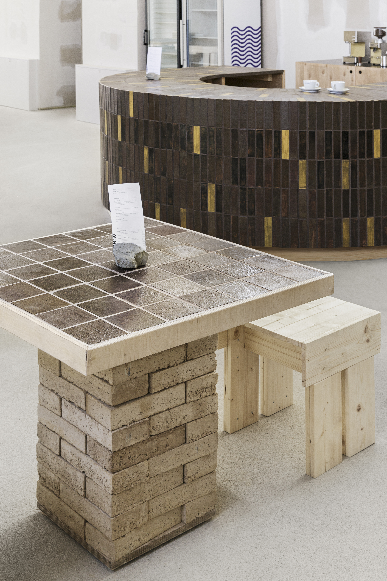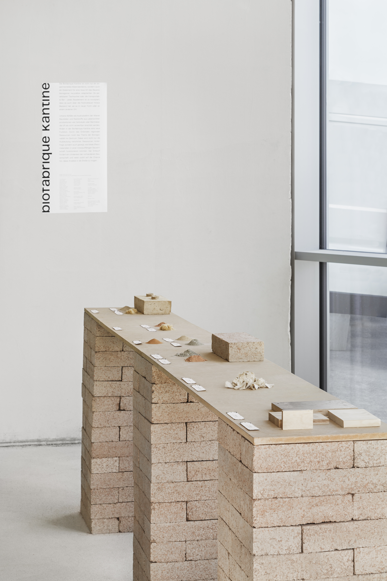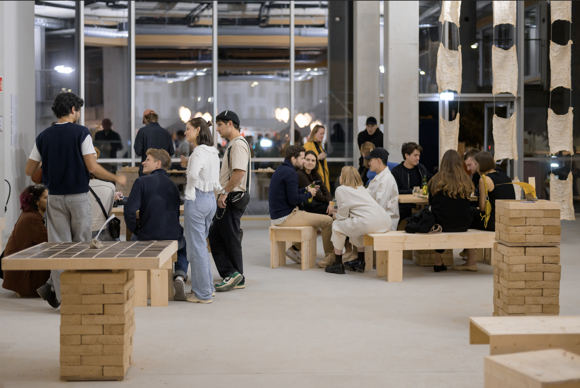Shaping a circular industrial ecosystem and supporting life-cycle thinking
Biofabrique Kantine
a hospitality area and Biofabrique Showroom
How do you create new valuable materials from waste streams? The Biofabrique Kantine is a hospitality area designed along material research and experimentation. It questions the exploitation of natural resources and shows an approach on how local waste materials could function in a circular construction industry. Bioregional, recyclable and adaptable make a statement for a new way of building - every building element is designed to last beyond, be it in a new form or in a different location.
Austria
Local
Vienna and metropolitan area
It addresses urban-rural linkages
It refers to other types of transformations (soft investment)
Yes
2024-09-19
No
No
No
As an individual partnership with other persons/organisation(s)
The Biofabrique Kantine is a festival café designed and built by studio dreiSt., which was commissioned by the Vienna Business Agency and Vienna Design Week for the 2024 edition of the festival. Materials such as a brick made from mineral waste from the Vienna region are the results of the experimental phase of the pilot project Biofabrique Vienna, initiated by Vienna Business Agency and Atelier LUMA, a program of LUMA Arles, in partnership with TU Wien (Institute of Architectural Design).
For 100 days, students from TU Wien (Research Unit Building Theory and Design, BML Endowed Professorship for Timber Construction and Design in Urban Space) experimented with urban waste materials from agriculture, the food industry, cultural sector and the construction industry and developed prototypical recipes for building materials in order to jointly strive for a rethinking of resource use.
How do you create new valuable materials from waste materials? The Biofabrique Kantine is an experimental material experience in which urban waste finds a new use. Excavated clay from Vienna's construction sites is used as tile glaze for the bar counter and for unfired bricks, carbon lime from sugar production holds the table top in the form of rammed bricks and a lot of different types of processed reused wood builds the underlayer. The project questions the exploitation of natural resources and shows an approach to how local (residual) materials could function in a circular construction industry. This bioregional method with focus on recyclability and adaptability makes a statement for a new way of building. Whether it's a decomposable table base or a portable bar - every building element is designed to last beyond the festival, be it in a new form or in a different location. Designed as a festival cafe it now functions as a showroom in an urban housing development area.
For 100 days, students from TU Wien (Research Unit Building Theory and Design, BML Endowed Professorship for Timber Construction and Design in Urban Space) experimented with urban waste materials from agriculture, the food industry, cultural sector and the construction industry and developed prototypical recipes for building materials in order to jointly strive for a rethinking of resource use.
How do you create new valuable materials from waste materials? The Biofabrique Kantine is an experimental material experience in which urban waste finds a new use. Excavated clay from Vienna's construction sites is used as tile glaze for the bar counter and for unfired bricks, carbon lime from sugar production holds the table top in the form of rammed bricks and a lot of different types of processed reused wood builds the underlayer. The project questions the exploitation of natural resources and shows an approach to how local (residual) materials could function in a circular construction industry. This bioregional method with focus on recyclability and adaptability makes a statement for a new way of building. Whether it's a decomposable table base or a portable bar - every building element is designed to last beyond the festival, be it in a new form or in a different location. Designed as a festival cafe it now functions as a showroom in an urban housing development area.
hospitality area
material research
participatory practice
urban waste streams
process oriented design
The Biofabrique Kantine is a pioneering project that reintegrates urban waste materials into the production cycle. Rather than relying on conventional raw materials, the project uses industrial by-products from agriculture and construction - resources that are both abundant and accessible. Prioritizing locally available materials reduces transportation routes, lowers emissions, and strengthens regional ecosystems in line with bioregional thinking. Material availability, properties, and logistical feasibility create a process-oriented design approach and shape the final outcome. This methodology ensures that construction is both resource-saving and environmentally responsible.
A crucial aspect of sustainability is determining when materials require energy-intensive processing. We carefully assess which materials need firing, ensuring it is only done when absolutely necessary. Both kinds of bricks used in the project remain unfired due to their sufficient strength.
Our material selection prioritizes decomposable resources that can seamlessly return to nature once they are no longer needed. This includes our clay components and also the carbo brick, made from by-products of sugar production and brewery spent grains, both of which are fully biodegradable. For building elements created from industrial waste, we ensure adaptability through design, allowing all structures to be dismantled, reconfigured, and reassembled in new forms at different locations.
By implementing circular production within existing systems and infrastructures while seeking their improvement, we encourage the preservation of building industries rather than creating new facilities that encroach on landscapes. By combining the innovative strength of academia with the practical experience of the industries involved, the project has the potential to promote new economic activities.
A crucial aspect of sustainability is determining when materials require energy-intensive processing. We carefully assess which materials need firing, ensuring it is only done when absolutely necessary. Both kinds of bricks used in the project remain unfired due to their sufficient strength.
Our material selection prioritizes decomposable resources that can seamlessly return to nature once they are no longer needed. This includes our clay components and also the carbo brick, made from by-products of sugar production and brewery spent grains, both of which are fully biodegradable. For building elements created from industrial waste, we ensure adaptability through design, allowing all structures to be dismantled, reconfigured, and reassembled in new forms at different locations.
By implementing circular production within existing systems and infrastructures while seeking their improvement, we encourage the preservation of building industries rather than creating new facilities that encroach on landscapes. By combining the innovative strength of academia with the practical experience of the industries involved, the project has the potential to promote new economic activities.
The rough textures and earthy tones of the materials used in the Biofabrique Kantine are a direct reflection of the city’s urban landscape. The reclaimed wood, excavated clay, and biodegradable elements evoke the character of the surrounding environment, incorporating a sense of place and history. These materials, sourced from local urban waste, carry traces of the city's past and its ongoing transformation. The raw, unfinished quality of these surfaces contrasts with the high-end materials typically found in conventional architecture, making a statement about the beauty found in imperfection and reuse.
This approach challenges the idea that beauty comes from perfection. Here, the materials themselves guide the design, shaping a space that feels organic, warm, and deeply connected to its surroundings. Walking into the Kantine, you don’t just see the space, you experience it. You can run your fingers across the uneven surfaces of the handmade tiles and glazes, feel the coolness of raw clay, and even catch the scent of natural materials like mycelium in the air. The furniture and layout invite people to interact with the space on multiple levels, encouraging them to slow down, notice the details, and engage with their environment in a more meaningful way.
The core of the project was to create a space where materials themselves tell a story.
During the experimental and building phase, the general public was invited to engage through various formats including lectures, talks and workshops. The Kantine became a place where they could connect, chat and exchange. The festival café demonstrated its functionality by meeting all requirements to the content of the gastronomy operators.
The design highlights the inherent textures, colors, and properties of repurposed materials sourced from urban waste, making them an essential part of the visual and tactile experience for visitors and a greater appreciation for sustainable craftsmanship and the potential of urban waste.
This approach challenges the idea that beauty comes from perfection. Here, the materials themselves guide the design, shaping a space that feels organic, warm, and deeply connected to its surroundings. Walking into the Kantine, you don’t just see the space, you experience it. You can run your fingers across the uneven surfaces of the handmade tiles and glazes, feel the coolness of raw clay, and even catch the scent of natural materials like mycelium in the air. The furniture and layout invite people to interact with the space on multiple levels, encouraging them to slow down, notice the details, and engage with their environment in a more meaningful way.
The core of the project was to create a space where materials themselves tell a story.
During the experimental and building phase, the general public was invited to engage through various formats including lectures, talks and workshops. The Kantine became a place where they could connect, chat and exchange. The festival café demonstrated its functionality by meeting all requirements to the content of the gastronomy operators.
The design highlights the inherent textures, colors, and properties of repurposed materials sourced from urban waste, making them an essential part of the visual and tactile experience for visitors and a greater appreciation for sustainable craftsmanship and the potential of urban waste.
The Biofabrique Kantine is designed with flexibility at its core. Its modular layout allows the space to easily adapt to various needs - whether hosting a workshop, a community gathering, or simply offering a place for people to connect. The design ensures that everyone, regardless of ability, can navigate and enjoy the space comfortably.
Presenting the project at open public platforms like the Klima Biennale and Vienna Design Week - both free of charge - ensured accessibility and inclusion for people from all backgrounds. This created a participatory approach, engaging individuals of different ages, education levels, and professional fields in shaping the project. Students, researchers, artisans, and professionals contributed their perspectives and expertise, fostering a sense of shared ownership and collective responsibility.
This collaborative ethos extends beyond the design phase into the ongoing life of the space. Through workshops and guided tours, the public is invited to learn about circular construction and bio-based materials, making the space both a learning tool and a living example of sustainable design. By making sustainable design accessible and encouraging community involvement, it offers a tangible model for future projects.
Presenting the project at open public platforms like the Klima Biennale and Vienna Design Week - both free of charge - ensured accessibility and inclusion for people from all backgrounds. This created a participatory approach, engaging individuals of different ages, education levels, and professional fields in shaping the project. Students, researchers, artisans, and professionals contributed their perspectives and expertise, fostering a sense of shared ownership and collective responsibility.
This collaborative ethos extends beyond the design phase into the ongoing life of the space. Through workshops and guided tours, the public is invited to learn about circular construction and bio-based materials, making the space both a learning tool and a living example of sustainable design. By making sustainable design accessible and encouraging community involvement, it offers a tangible model for future projects.
Biofabrique Vienna is an agile platform to rapidly conceive, test, prove, and implement bioregionally sourced materials for design and architecture in the Viennese business ecosystem. The participatory process that included collaborations with TU Wien, students and local businesses, industries and studio dreiSt, led to the Biofabrique Kantine. The project was shaped by hands-on experimentation, where stakeholders contributed to material research, testing, prototyping and the construction of design elements. Additionally civil society was involved in two forms:
During the first phase of the project, showcased at the Vienna Klima Biennale, the public was more involved in the form of soft investment due to the process oriented phase. They had the opportunity to walk through the open workspace, observe ongoing work and experiments, view the results, and learn about waste streams, available resources, and future possibilities in lectures, exhibitions and talks. Experiencing how a lot of waste is produced in our dense fabric of our city and how it can be a potential for new building materials led to informal talks with participants of the project and indirectly influenced the process of design. Through the open access during the experimental phase people got the opportunity of holding a produced brick or panel in their hand, feeling its aesthetic and haptic which led to direct feedback influencing design decisions.
In phase two, during the exhibition at Vienna Design Week, the Biofabrique Kantine became a tangible experience for all visitors, serving as the hospitality area of the festival café,now a hard investment in the form of furniture and building components. Here, the public could see, touch, and interact with the potential of waste materials. Additionally, an exhibition showcased the results of the research and experimental phase, allowing visitors to follow the entire process -from material experimentation to final application, offering a holistic perspective.
During the first phase of the project, showcased at the Vienna Klima Biennale, the public was more involved in the form of soft investment due to the process oriented phase. They had the opportunity to walk through the open workspace, observe ongoing work and experiments, view the results, and learn about waste streams, available resources, and future possibilities in lectures, exhibitions and talks. Experiencing how a lot of waste is produced in our dense fabric of our city and how it can be a potential for new building materials led to informal talks with participants of the project and indirectly influenced the process of design. Through the open access during the experimental phase people got the opportunity of holding a produced brick or panel in their hand, feeling its aesthetic and haptic which led to direct feedback influencing design decisions.
In phase two, during the exhibition at Vienna Design Week, the Biofabrique Kantine became a tangible experience for all visitors, serving as the hospitality area of the festival café,now a hard investment in the form of furniture and building components. Here, the public could see, touch, and interact with the potential of waste materials. Additionally, an exhibition showcased the results of the research and experimental phase, allowing visitors to follow the entire process -from material experimentation to final application, offering a holistic perspective.
Local:
Vienna Business Agency : As the initiator of the project they provided essential support and coordination, facilitating partnerships and resources crucial for the project's development. Their involvement helped connect the initiative with key players in industry, academia, and policymaking, strengthening its potential for application. Together with the Vienna Design Week they initiated the open call for the Biofabrique Kantine.
Regional:
TU Wien Institute of Architectural Design, Research Unit Building Theory and Design and BML Endowed Professorship for Timber Construction and Design in Urban Space: As an executive partner, TUW is on a local level, but the departments contributed research expertise and facilitated a hands-on learning environment on a regional level. Students were actively involved in material testing, prototyping, and construction, turning the project into an educational tool that bridges theory and practice.
Industry Partners: Companies such as Agrana, Bäckerei Ströck , Wienerberger AG collaborated by providing raw materials and practical insights of their own work, following the experimental part and facilitating the transformation of urban waste into valuable resources.
National and European:
Vienna Design Week: Serving not only as local initiator, but also as a platform for showcasing the project's outcomes, the festival featured the Biofabrique Kantine in their format Urban Food and Design enhancing public engagement and also creating visibility in national and international media.
Atelier LUMA (a program of LUMA Arles): Bringing a bioregional design approach, Atelier LUMA contributed expertise in sustainable practices, enriching the project's methodology and extending its impact beyond local boundaries.
Klima Biennale Wien: As an cooperation partner, the biennale provided a national platform to present the project's progress, facilitating discourse on climate action and sustainable innovation.
Vienna Business Agency : As the initiator of the project they provided essential support and coordination, facilitating partnerships and resources crucial for the project's development. Their involvement helped connect the initiative with key players in industry, academia, and policymaking, strengthening its potential for application. Together with the Vienna Design Week they initiated the open call for the Biofabrique Kantine.
Regional:
TU Wien Institute of Architectural Design, Research Unit Building Theory and Design and BML Endowed Professorship for Timber Construction and Design in Urban Space: As an executive partner, TUW is on a local level, but the departments contributed research expertise and facilitated a hands-on learning environment on a regional level. Students were actively involved in material testing, prototyping, and construction, turning the project into an educational tool that bridges theory and practice.
Industry Partners: Companies such as Agrana, Bäckerei Ströck , Wienerberger AG collaborated by providing raw materials and practical insights of their own work, following the experimental part and facilitating the transformation of urban waste into valuable resources.
National and European:
Vienna Design Week: Serving not only as local initiator, but also as a platform for showcasing the project's outcomes, the festival featured the Biofabrique Kantine in their format Urban Food and Design enhancing public engagement and also creating visibility in national and international media.
Atelier LUMA (a program of LUMA Arles): Bringing a bioregional design approach, Atelier LUMA contributed expertise in sustainable practices, enriching the project's methodology and extending its impact beyond local boundaries.
Klima Biennale Wien: As an cooperation partner, the biennale provided a national platform to present the project's progress, facilitating discourse on climate action and sustainable innovation.
The project brought together diverse disciplines, fostering a dynamic exchange of knowledge and expertise. During the research phase, students directly engaged with industries, gaining firsthand insights into industrial processes, cultural institutions, and artisanal workshops through site visits. Industry partners played a crucial role in sharing practical expertise, providing valuable feedback during internal presentations, and evaluating students’ innovative proposals. This interaction ensured that academic experimentation remained grounded in real-world feasibility. Under the guidance of material experts and social designers and in cooperation with studio dreiSt project participants engaged in hands-on experimentation, constantly exchanging ideas and insights.
The open platform of the Klima Biennale introduced additional influences, as visitors from civil society and professionals from various fields, such as artists presenting related projects, contributed their perspectives. In addition events, featuring internationally invited guests and an open public forum, encouraged discussions on material processes. Project participants took part in these debates, benefiting from both formal and informal interactions that deepened their understanding of the subject.
An example of interdisciplinary exchange emerged during the setup of the Biofabrique Kantine at the festival site, which was an active shell construction site. A foreman bricklayer, still present on-site, spontaneously demonstrated a plastering technique to the team. In return, he had the opportunity to work with the regenerative material loam plaster for the first time, an experience that broadened his perspective on sustainable construction practices.
This continuous exchange of expertise across disciplines not only enhanced the quality of the project but also created valuable synergies between theoretical research and practical application.
The open platform of the Klima Biennale introduced additional influences, as visitors from civil society and professionals from various fields, such as artists presenting related projects, contributed their perspectives. In addition events, featuring internationally invited guests and an open public forum, encouraged discussions on material processes. Project participants took part in these debates, benefiting from both formal and informal interactions that deepened their understanding of the subject.
An example of interdisciplinary exchange emerged during the setup of the Biofabrique Kantine at the festival site, which was an active shell construction site. A foreman bricklayer, still present on-site, spontaneously demonstrated a plastering technique to the team. In return, he had the opportunity to work with the regenerative material loam plaster for the first time, an experience that broadened his perspective on sustainable construction practices.
This continuous exchange of expertise across disciplines not only enhanced the quality of the project but also created valuable synergies between theoretical research and practical application.
Like many other sustainable projects focusing on materials, the Biofabrique Vienna pilot project aims to foster a circular construction industry using regional and renewable resources. However, by incorporating urban waste from industry and agriculture, it takes this approach a step further: materials that are typically discarded at the end of their life cycle are reimagined as valuable resources for the architecture of the future. Instead of generating new "green" materials, the project directly addresses the issue of existing waste by reintegrating it into the cycle, thereby conserving natural resources.
Instead of a linear, isolated approach, the project fosters interdisciplinary exchange bringing together students, architects, artists, material experts and industrial partner. On-site collaborations and structured knowledge-sharing sessions created a practical dialogue enabling all participants to learn from each other emerging valuable synergies. Resulting in a methodology of a process driven approach it enables an adaptable and flexible design ethos relying on a broader expertise.
Beyond mere experimentation, the implementation of these findings in the Biofabrique Kantine demonstrated the scalability of what was previously a theoretical concept, proving its viability in realistic applications. By moving experimental materials beyond their prototypical status and integrating them into a fully functional project, Biofabrique Kantine not only raises awareness about resource use but also fosters a deeper understanding of the materials, inspiring new possibilities for sustainable architecture.
Instead of a linear, isolated approach, the project fosters interdisciplinary exchange bringing together students, architects, artists, material experts and industrial partner. On-site collaborations and structured knowledge-sharing sessions created a practical dialogue enabling all participants to learn from each other emerging valuable synergies. Resulting in a methodology of a process driven approach it enables an adaptable and flexible design ethos relying on a broader expertise.
Beyond mere experimentation, the implementation of these findings in the Biofabrique Kantine demonstrated the scalability of what was previously a theoretical concept, proving its viability in realistic applications. By moving experimental materials beyond their prototypical status and integrating them into a fully functional project, Biofabrique Kantine not only raises awareness about resource use but also fosters a deeper understanding of the materials, inspiring new possibilities for sustainable architecture.
The methodology of Biofabrique Kantine is inherently process-driven, guided by three core principles: material availability, adaptability, and prototype experimentation. The initial project began with an extensive survey of local waste streams, identifying materials with untapped architectural potential. Participatory workshops allowed for iterative testing, refining techniques for processing and assembling bio-based and repurposed materials into functional elements. This process relied on a high ability to adapt over and over and rethink ideas for materials justice.
A key component of the projects approach is the ability of disassembly and reuse. The design is made out of elements that can be disassembled, repurposed, or biodegraded, ensuring long-term adaptability. Parts of the design like the bar are assembled in transportable or modular sizes to guarantee a possible future usage. This cyclical approach aligns with cradle-to-cradle principles, reducing the project’s overall environmental footprint.
A key component of the projects approach is the ability of disassembly and reuse. The design is made out of elements that can be disassembled, repurposed, or biodegraded, ensuring long-term adaptability. Parts of the design like the bar are assembled in transportable or modular sizes to guarantee a possible future usage. This cyclical approach aligns with cradle-to-cradle principles, reducing the project’s overall environmental footprint.
The Biofabrique Kantine is a practical, adaptable model for integrating waste-based architecture into cities. Its modular design makes it easy to assemble, reconfigure, and relocate, allowing spaces to evolve as needed while keeping waste to a minimum. This flexibility makes it ideal for both temporary and long-term use, showing how repurposed materials can create functional and inviting urban spaces.
One of the most transferable aspects is its approach to sourcing materials. Instead of relying on new resources, the project transforms industrial by-products, like leftover baked goods, algae, subway excavation materials, and wood shavings into building components. Since every city has its own waste streams, this method can be adapted to different contexts by identifying and reusing locally available materials.
Another key element is the participatory approach. The project brings together students, researchers, artisans, and the local community to experiment with materials and design. By implementing industry partners to the process it combines theoretical backgrounds and knowledge with practice making real design applications possible. This hands-on collaboration not only makes the space more meaningful for those involved but also ensures that the solutions are tailored to the local culture and environment. By making this knowledge widely accessible through workshops, guided tours and talks it gives people the opportunity to learn about circular construction and bio-based materials in a direct, engaging way. It’s a model that other cities can follow to create participatory and educational projects.
With its flexible design, innovative use of materials, community involvement, and educational outreach, the Biofabrique Kantine offers a blueprint that can be applied in cities worldwide. It proves that architecture can be both sustainable and inclusive, inspiring new ways of thinking about urban spaces.
One of the most transferable aspects is its approach to sourcing materials. Instead of relying on new resources, the project transforms industrial by-products, like leftover baked goods, algae, subway excavation materials, and wood shavings into building components. Since every city has its own waste streams, this method can be adapted to different contexts by identifying and reusing locally available materials.
Another key element is the participatory approach. The project brings together students, researchers, artisans, and the local community to experiment with materials and design. By implementing industry partners to the process it combines theoretical backgrounds and knowledge with practice making real design applications possible. This hands-on collaboration not only makes the space more meaningful for those involved but also ensures that the solutions are tailored to the local culture and environment. By making this knowledge widely accessible through workshops, guided tours and talks it gives people the opportunity to learn about circular construction and bio-based materials in a direct, engaging way. It’s a model that other cities can follow to create participatory and educational projects.
With its flexible design, innovative use of materials, community involvement, and educational outreach, the Biofabrique Kantine offers a blueprint that can be applied in cities worldwide. It proves that architecture can be both sustainable and inclusive, inspiring new ways of thinking about urban spaces.
The project tackles global challenges like resource depletion, construction waste, and carbon emissions by reintegrating urban waste into the material cycle. Using discarded materials instead of conventional materials reduces environmental impact while showcasing regenerative resource management. Cities generate massive waste, much of which ends up in landfills. The Biofabrique Vienna proves that local materials can be repurposed, cutting waste, transport emissions, and reliance on extractive industries. This shift promotes a circular mindset in urban development, making sustainability a practical reality.
Beyond environmental benefits, the project strengthens resilience. Large, centralized construction systems create dependencies on global supply chains, making cities vulnerable to disruptions. In contrast, decentralized, small-scale approaches like this foster independence by using local resources and engaging communities. This adaptability is crucial in an era of climate change.
By integrating circular construction into existing urban infrastructure, the project proves sustainability doesn’t require entirely new systems—it can be built within what already exists. Its small-scale model is a template for cities to rethink materials, waste, and design, fostering both ecological balance and long-term resilience.
Beyond environmental benefits, the project strengthens resilience. Large, centralized construction systems create dependencies on global supply chains, making cities vulnerable to disruptions. In contrast, decentralized, small-scale approaches like this foster independence by using local resources and engaging communities. This adaptability is crucial in an era of climate change.
By integrating circular construction into existing urban infrastructure, the project proves sustainability doesn’t require entirely new systems—it can be built within what already exists. Its small-scale model is a template for cities to rethink materials, waste, and design, fostering both ecological balance and long-term resilience.
The Biofabrique Kantine has successfully demonstrated the feasibility of circular architecture in a real application. The project resulted in a fully functional gastronomic space, where all furniture, spatial dividers, and construction elements were crafted from repurposed waste materials. This achievement not only underscores the potential of alternative material sourcing but also highlights its applicability in urban development.
Direct beneficiary groups include students, who gained a deeper understanding of resource management and sustainable material use and industry partners, who explored alternative approaches to construction and circular material flows. Furthermore local craftspeople, who were passively involved in the setup of the Biofabrique Kantine, discovered and experimented with innovative construction techniques. Indirectly, the project reached a much broader audience of civil society, fostering awareness of waste-conscious design principles through exhibitions, guided tours, and discussions at platforms like the Klima Biennale and Vienna Design Week. By bridging research, industry, and public engagement, the Biofabrique Kantine has positioned itself as a catalyst for a more sustainable, circular construction industry.
The Biofabrique Kantine remained at its location after the exhibition and is now utilized by Austrian Real Estate as part of the activation of "Village im Dritten," one of Vienna’s largest ongoing housing developments. The space functions now as the Biofabrique showroom, a space for material innovation, while also hosting workshops, co-working sessions, events, and more, fostering engagement with sustainable construction practices.
Direct beneficiary groups include students, who gained a deeper understanding of resource management and sustainable material use and industry partners, who explored alternative approaches to construction and circular material flows. Furthermore local craftspeople, who were passively involved in the setup of the Biofabrique Kantine, discovered and experimented with innovative construction techniques. Indirectly, the project reached a much broader audience of civil society, fostering awareness of waste-conscious design principles through exhibitions, guided tours, and discussions at platforms like the Klima Biennale and Vienna Design Week. By bridging research, industry, and public engagement, the Biofabrique Kantine has positioned itself as a catalyst for a more sustainable, circular construction industry.
The Biofabrique Kantine remained at its location after the exhibition and is now utilized by Austrian Real Estate as part of the activation of "Village im Dritten," one of Vienna’s largest ongoing housing developments. The space functions now as the Biofabrique showroom, a space for material innovation, while also hosting workshops, co-working sessions, events, and more, fostering engagement with sustainable construction practices.

