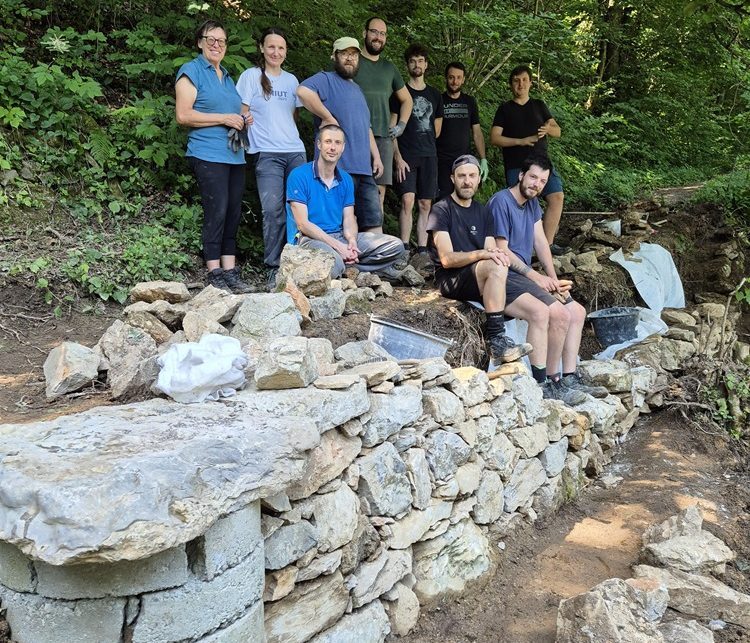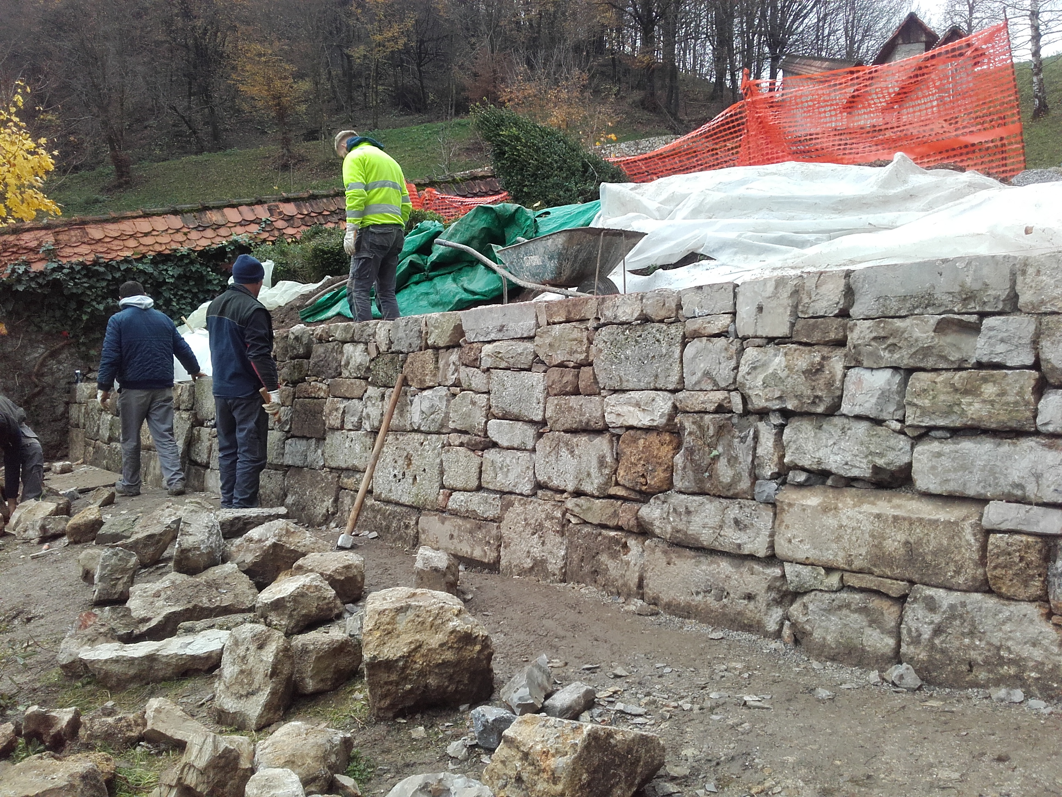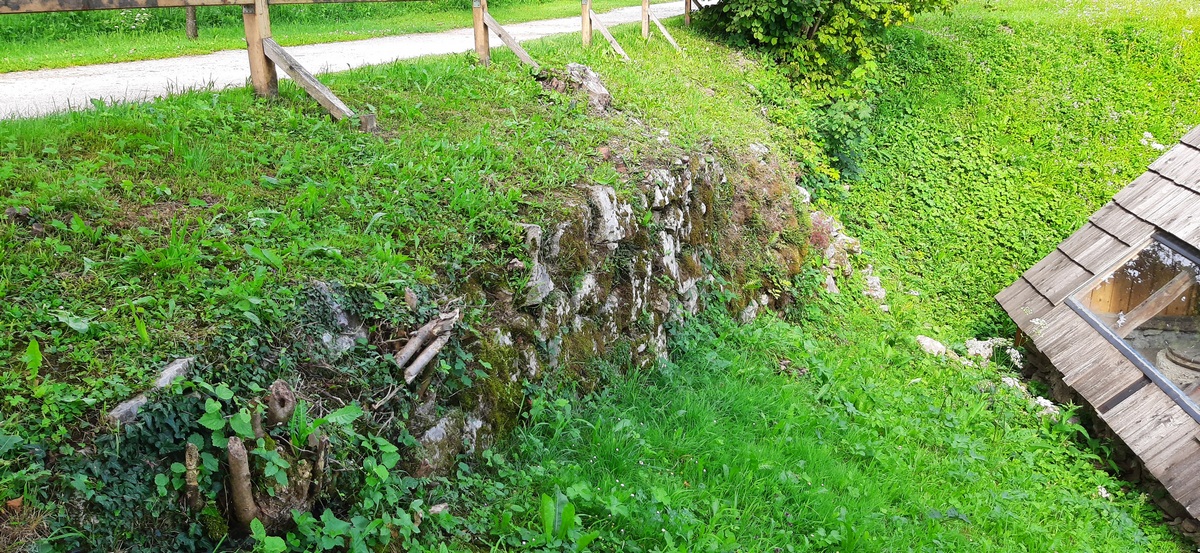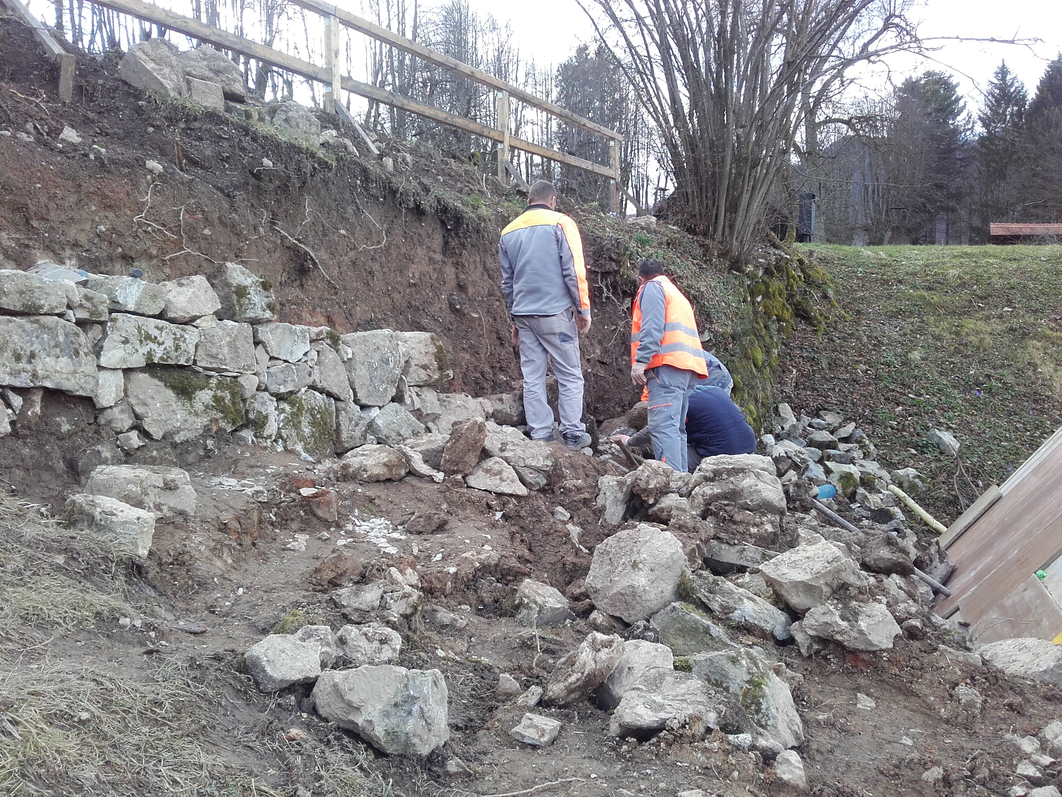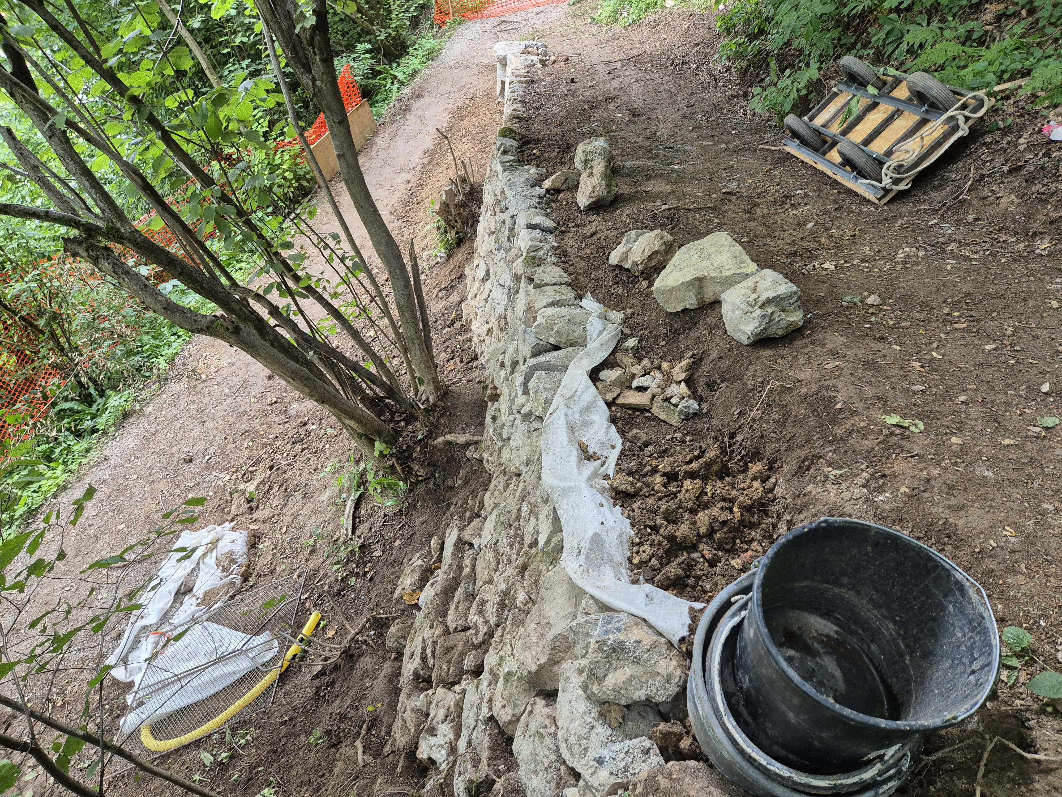A walking path to the castle
Co-natural renovation of the walking paths in the former nun's gardens
A once vegetable and fruit gardens of the Ursulines' Monastery is now a part of the walking path all around the majestic medieval castle of Škofja Loka. With this project we want to revive the forgotten cultivated area and consecutively revive the activities Škofja loka has to offer. The main objective is to make this unique and so loved area part of the city habitants' lives once again by preservning the unique cultural heritage.
Slovenia
{Empty}
Early initiative
Yes
Yes
Yes
No
No
122: Škofja Loka (SI)
The project of restoring and establishing walking paths in the former convent gardens is focused on preserving cultural and natural heritage as well as promoting sustainable development of the area. Through the restoration of pathways and the strengthening of the existing landscape structure, the project encourages education about local architecture, traditional building techniques, and a sustainable approach to the use of materials, energy, and knowledge. It also fosters an appreciation for cultural and natural heritage and the importance of caring for our shared legacy. In the past, the area was closed off to citizens and visitors, as it was owned by the Ursulines, who also maintained the site (manicured terraces, orchard, orangery, gardens). After nationalization, the area became accessible but poorly maintained, leading to the degradation of the space. The project is intended for various target groups, primarily local residents, cultural heritage researchers, as well as visitors and tourists who wish to experience nature, history, and cultural and spiritual heritage in a peaceful environment. Strengthening and establishing walking paths through the restoration of dry stone walls and the use of traditional techniques, Educating the public and students about the sustainable use of materials, recycling, and reusing existing elements, Preservation and enhancement of cultural and historical elements, including the open-air museum, gardens, viewpoints, and preserved structures are just some of the specific objectives. With its comprehensive and sustainable design, the project will contribute to the long-term preservation and development of the cultural space and provide visitors with a deeper experience of the historical and natural environment. It'll increase involvement of the local community and visitors in heritage conservation activities, it'll enhance local biodiversity, as well as enrich the cultural landscape - to name some of the expected outcomes.
Inclusive
Restoring
Aesthetics
Cultural heritage
Renovating
The project of restoring and establishing a sustainable network of footpaths is based on a holistic approach to sustainable development, which includes environmental, social and cultural aspects. The key sustainability goals of the project are:
-Environmental sustainability: Preservation and restoration of natural and cultural heritage
-Reuse of existing materials: The restoration focuses on using local stone, reusing existing elements (dry stone walls, garden structures), and applying sustainable construction techniques that do not involve concrete or industrially manufactured components. This project embodies the principle of "repair, reuse, reduce," as emphasized by the NEB.
• Eco-friendly landscape design: Preservation and enhancement of native plant species, sustainable removal of invasive plants, and promoting biodiversity by maintaining the ecosystems of the castle hillside.
-Circular economy and closing material flows: The reuse of wood, stone, and eco-friendly waste management contribute to sustainable resource management.
-Social sustainability: Inclusive and accessible community use of space
-Accessibility and inclusion: The footpaths are designed for a wide range of users – from local residents to tourists – offering opportunities for meditation, quiet recreational activities, and leisure (such as gardening). The project thus promotes equality in access to public space.
-Connecting urban and natural spaces: The path from the town center to the castle provides easier access to cultural heritage, contributing to a greater connection between residents and their surroundings.
-Participatory approach: The restoration of the paths and landscape design involves various stakeholders, including local residents, representatives of public institutions (Škofja Loka Municipality, Škofja Loka Museum), and professionals from different fields (dry stone construction, arborists, historians, etc.), in line with the principles of the EU
-Environmental sustainability: Preservation and restoration of natural and cultural heritage
-Reuse of existing materials: The restoration focuses on using local stone, reusing existing elements (dry stone walls, garden structures), and applying sustainable construction techniques that do not involve concrete or industrially manufactured components. This project embodies the principle of "repair, reuse, reduce," as emphasized by the NEB.
• Eco-friendly landscape design: Preservation and enhancement of native plant species, sustainable removal of invasive plants, and promoting biodiversity by maintaining the ecosystems of the castle hillside.
-Circular economy and closing material flows: The reuse of wood, stone, and eco-friendly waste management contribute to sustainable resource management.
-Social sustainability: Inclusive and accessible community use of space
-Accessibility and inclusion: The footpaths are designed for a wide range of users – from local residents to tourists – offering opportunities for meditation, quiet recreational activities, and leisure (such as gardening). The project thus promotes equality in access to public space.
-Connecting urban and natural spaces: The path from the town center to the castle provides easier access to cultural heritage, contributing to a greater connection between residents and their surroundings.
-Participatory approach: The restoration of the paths and landscape design involves various stakeholders, including local residents, representatives of public institutions (Škofja Loka Municipality, Škofja Loka Museum), and professionals from different fields (dry stone construction, arborists, historians, etc.), in line with the principles of the EU
The project places aesthetics and the quality of the experience at the heart of sustainable spatial planning. In line with the principles of the NEB, the project combines beauty, sustainability and inclusivity.
The network of paths is designed to preserve the historical and natural landscape identity, taking into account the medieval layout of the castle garden and elements of the convent landscape architecture from the 19th and 20th centuries.
The paths are conceived as meditative spaces that encourage a connection with nature, where visitors can experience it through visual, auditory, and tactile impressions. All paths, equipment, and culturally significant structures will be restored using native materials such as stone and wood, along with traditional construction techniques, emphasizing the authenticity of the space.
The path to the castle is designed as a "climb" from the urban hustle and bustle to a peaceful, ecologically designed environment where visitors can enjoy silence, meditation, quiet prayer, mindfulness, and peaceful socializing. The paths connect the old town center with the castle garden, where the museum lapidarium, the open-air museum with Škopar's house, the century-old castle linden alley, the event amphitheater, and the castle courtyard—where various events are held—are located.
Similar to European cultural landscape regeneration projects, this initiative connects natural paths with historical structures, creating a harmonious and sustainable public space. The project restores paths and landscape designs from different historical periods, allowing for a unique, multisensory experience and learning about cultural heritage through space. It combines sustainable architecture, resource reuse, eco-friendly landscape design, and inclusive aesthetics, positioning it as an exemplary model for other heritage area revitalization projects.
The project serves as a model for sustainable and inclusive cultural landscape management.
The network of paths is designed to preserve the historical and natural landscape identity, taking into account the medieval layout of the castle garden and elements of the convent landscape architecture from the 19th and 20th centuries.
The paths are conceived as meditative spaces that encourage a connection with nature, where visitors can experience it through visual, auditory, and tactile impressions. All paths, equipment, and culturally significant structures will be restored using native materials such as stone and wood, along with traditional construction techniques, emphasizing the authenticity of the space.
The path to the castle is designed as a "climb" from the urban hustle and bustle to a peaceful, ecologically designed environment where visitors can enjoy silence, meditation, quiet prayer, mindfulness, and peaceful socializing. The paths connect the old town center with the castle garden, where the museum lapidarium, the open-air museum with Škopar's house, the century-old castle linden alley, the event amphitheater, and the castle courtyard—where various events are held—are located.
Similar to European cultural landscape regeneration projects, this initiative connects natural paths with historical structures, creating a harmonious and sustainable public space. The project restores paths and landscape designs from different historical periods, allowing for a unique, multisensory experience and learning about cultural heritage through space. It combines sustainable architecture, resource reuse, eco-friendly landscape design, and inclusive aesthetics, positioning it as an exemplary model for other heritage area revitalization projects.
The project serves as a model for sustainable and inclusive cultural landscape management.
The project is based on inclusivity and accessibility for all. By introducing sustainable practices, open access, and a participatory management approach, the project not only improves the quality of life for local residents but also sets an exemplary model of good practice in line with the principles of NEB. All paths will be publicly accessible for free, allowing equal use of the space for recreation, meditation, leisure activities, and educational programs.The footpath network offers a gentler ascent from the old town center uphill, compared to the two existing and well-known paths, making it easier for older people and those with mobility challenges to access the castle and, consequently, the museum located there.The spaces will be designed for use by different groups—from individuals seeking peace to group activities such as guided tours, workshops, and various programs.
Path management will be ensured partly through public services (Loška Komunala, the company Želva, which is an enterprise employing people with disabilities to maintain public spaces in Škofja Loka, and a part-time janitor at the museum) and partly through a participatory approach: local residents, schools, associations, and the interested public will be involved in the design, restoration, and use of the space, strengthening the sense of ownership and community. The project will engage young people, seniors, and vulnerable groups, fostering intergenerational connections and the transfer of knowledge about sustainable practices, local architecture, and eco-friendly space maintenance.
The project encourages the use of natural materials, recycling, and sustainable maintenance practices, serving as a model for other communities in transforming degraded areas.
With its accessibility, participatory management and sustainability focus, the project serves as a model for transforming public space into an inclusive, eco-friendly, and culturally rich experience.
Path management will be ensured partly through public services (Loška Komunala, the company Želva, which is an enterprise employing people with disabilities to maintain public spaces in Škofja Loka, and a part-time janitor at the museum) and partly through a participatory approach: local residents, schools, associations, and the interested public will be involved in the design, restoration, and use of the space, strengthening the sense of ownership and community. The project will engage young people, seniors, and vulnerable groups, fostering intergenerational connections and the transfer of knowledge about sustainable practices, local architecture, and eco-friendly space maintenance.
The project encourages the use of natural materials, recycling, and sustainable maintenance practices, serving as a model for other communities in transforming degraded areas.
With its accessibility, participatory management and sustainability focus, the project serves as a model for transforming public space into an inclusive, eco-friendly, and culturally rich experience.
The project is based on a participatory approach, where local residents, various public institutions, and different experts play a key role in co-creating and managing the space.
The target groups of the project have been involved in various ways so far:
• Participation in dry stone walling workshops, organized in collaboration with the School of Renewal (an education program for quality restoration of cultural heritage). The involvement of local residents in these workshops increases their sense of responsibility and care for the natural and cultural heritage of the area.
• Inclusion of vulnerable groups through the PUMo group – using spaces for community gardening purposes.
• Collaboration between public institutions and the local community in maintaining the paths.
• Involvement of knowledge carriers (craftspeople, artisans) who are responsible for transferring skills to the local population and younger generations, thus preserving traditional knowledge.
In the future, activities will continue to involve the target groups of the project through various workshops, educational programs, small boutique events, and community actions.
The target groups of the project have been involved in various ways so far:
• Participation in dry stone walling workshops, organized in collaboration with the School of Renewal (an education program for quality restoration of cultural heritage). The involvement of local residents in these workshops increases their sense of responsibility and care for the natural and cultural heritage of the area.
• Inclusion of vulnerable groups through the PUMo group – using spaces for community gardening purposes.
• Collaboration between public institutions and the local community in maintaining the paths.
• Involvement of knowledge carriers (craftspeople, artisans) who are responsible for transferring skills to the local population and younger generations, thus preserving traditional knowledge.
In the future, activities will continue to involve the target groups of the project through various workshops, educational programs, small boutique events, and community actions.
The project is led by the Municipality of Škofja Loka, which involved various stakeholders in the preparation and implementation of the project. During the planning phase, the project leader took into account all the aforementioned guidelines and strategies, and various experts (architects, arborists, historians, etc.) as well as local residents were involved in the preparation. In the implementation phase, national experts (e.g., dry stone walling experts) and institutions such as the School of Renewal and the Institute for the Protection of Cultural Heritage are involved, while locally, local residents and various community groups, such as PUMo, have been engaged. PUMo, for example, uses part of the space as a therapeutic learning garden for young people to disconnect from computers and engage in outdoor physical activity. Additionally, plans include programs for smaller boutique workshops and events with community and cultural content.
The preparation and implementation of the project involved experts from various fields: architecture, landscape architecture, cultural heritage, natural heritage, forestry, arboriculture, ethnology, and history. The entire collaboration was coordinated by the project manager, who is employed by the Municipality of Škofja Loka. Most of the experts were involved in the preparation process, and during the implementation phase, they were joined by additional experts from the School of Renewal, local master builders, professionals working with youth and vulnerable groups, employees at the local Development Agency Sora, and representatives from public institutions (such as Museum of Škofja Loka, Sožitje, etc.). The space being developed in the project represents a location where local cultural heritage meets an open space for all with numerous opportunities for use and knowledge transfer. The added value of involving all the aforementioned experts is that throughout the collaboration process, the various needs of potential users were heard and the different functions of the space were taken into account, ensuring the area can serve multiple purposes and meet diverse community needs.
The project combines tradition, sustainability and participation into a unified, long-term sustainable model. With its innovative blending of natural materials, cultural heritage and community management, it serves as an exemplary model that can be referenced for other European sustainability initiatives. It is a comprehensive, participatory, and sustainable project that goes beyond typical public space management measures. It integrates the revival of traditional building knowledge and the innovative use of local materials, taking a holistic approach to renovation by considering the revitalization of space through culture, education, natural heritage and linking traditional principles with the green transition. The restoration of the castle walls is based on the traditional dry-stone technique, which avoids the use of concrete and thereby reduces the environmental footprint. This technique is not only preserved but also updated with modern methods of sustainable cultural heritage restoration. Instead of using industrial materials, the project focuses on recycling and reusing local stone, wood, and green cuttings, significantly reducing construction waste. Instead of concrete structures, natural materials such as wooden posts, slate, brick and native vegetation are used to create a more environmentally-friendly landscape design. The project encompasses not only the restoration of paths but also educational, therapeutic and cultural programs that contribute to the holistic development of the community. It allows for intergenerational knowledge exchange through inclusive workshops on tradition, craftsmanship, sustainable architecture and ecological gardening. The restoration of the footpaths revitalizes a previously neglected and forgotten area, elevating it to a higher quality level, where it is accessible for all types of peaceful activities, from recreation to leisure. The project does not replicate the past but builds on traditional principles.
The project is based on a participatory and interdisciplinary approach, through which the project leader, the Municipality of Škofja Loka, involves various target groups and stakeholders in the implementation process.
In executing the project, we apply a hands-on learning methodology (learning by doing) and active participation, where different generations are actively engaged in restoration and landscape management workshops. In this way, we ensure both the transfer of knowledge and the maintenance of the area—through participation in various workshops and educational activities, stakeholders develop a deeper connection to the area and a sense of responsibility for preserving our shared cultural and natural heritage.
We also involve vulnerable groups, who, through this process, gain self-affirmation. Through these approaches, the space becomes a living organism, which, through community involvement, maintains its sustainability and cultural value.
In executing the project, we apply a hands-on learning methodology (learning by doing) and active participation, where different generations are actively engaged in restoration and landscape management workshops. In this way, we ensure both the transfer of knowledge and the maintenance of the area—through participation in various workshops and educational activities, stakeholders develop a deeper connection to the area and a sense of responsibility for preserving our shared cultural and natural heritage.
We also involve vulnerable groups, who, through this process, gain self-affirmation. Through these approaches, the space becomes a living organism, which, through community involvement, maintains its sustainability and cultural value.
The project combines innovative approaches to sustainable restoration, education, and community management, which enable the broad transferability of key methods, processes, and results to other places, beneficiary groups, and various social and spatial contexts. In this way, the project not only serves the local community but also becomes a good practice example at a broader European level, potentially offering a model for other municipalities, regions, and organizations wishing to holistically revitalize heritage and public spaces.
From a methodological perspective, the inclusive transfer of traditional knowledge and learning through practice (learning by doing) is transferable to different cultural heritage spaces. It can involve various target groups, from young people, educational institutions, to residents and representatives of the local community.
The technological processes used in restoration with sustainable materials and methods—such as dry stone construction, the reuse of local stone, wood, and green trimming—are also transferable.
Moreover, the community management model and participatory approach to space development, which fosters collaboration between the public and civil sectors and involves vulnerable groups, are highly adaptable and can be applied to other regions and contexts.
From a methodological perspective, the inclusive transfer of traditional knowledge and learning through practice (learning by doing) is transferable to different cultural heritage spaces. It can involve various target groups, from young people, educational institutions, to residents and representatives of the local community.
The technological processes used in restoration with sustainable materials and methods—such as dry stone construction, the reuse of local stone, wood, and green trimming—are also transferable.
Moreover, the community management model and participatory approach to space development, which fosters collaboration between the public and civil sectors and involves vulnerable groups, are highly adaptable and can be applied to other regions and contexts.
The project addresses several global challenges with innovative local solutions based on sustainability, community inclusion and the preservation of cultural heritage
-Care for natural and cultural landscapes with sustainable space design and resource use:the project safeguards and manages public spaces to protect biodiversity, reduces the impact of invasive plant species and prevents soil erosion. By utilizing local natural materials (stone, wood) and promoting reuse, it minimizes the carbon footprint
-Social inequality and exclusion:the project includes vulnerable groups, such as those involved in the maintenance of the therapeutic learning garden and paths, enabling social inclusion and empowerment. The public space is free and accessible for all
-Loss of cultural heritage:the project safeguards both tangible and intangible cultural heritage by using UNESCO-protected dry stone construction techniques, preserving and passing down this tradition to younger generations. The renovated paths connect the old town center with the castle, offering a deeper experience of the local heritage. The entire old town area, along with the castle, is protected as a cultural monument.
-strengthening green spaces:creating peaceful natural spaces for recreation, meditation, leisure and community activities contributes to the mental well-being of residents. The connection between the city center and the sustainable pathway network provides easy access to nature and promotes an active lifestyle.
-lack of sustainable public space renewal models: many public space renewal projects do not include community participation or follow sustainable, participatory planning and restoration models. The model pursued in this project can be transferred to other city parks, historical gardens, rural paths, and degraded areas. Traditional knowledge and modern sustainability principles are example how to revitalize heritage in an environmentally friendly way.
-Care for natural and cultural landscapes with sustainable space design and resource use:the project safeguards and manages public spaces to protect biodiversity, reduces the impact of invasive plant species and prevents soil erosion. By utilizing local natural materials (stone, wood) and promoting reuse, it minimizes the carbon footprint
-Social inequality and exclusion:the project includes vulnerable groups, such as those involved in the maintenance of the therapeutic learning garden and paths, enabling social inclusion and empowerment. The public space is free and accessible for all
-Loss of cultural heritage:the project safeguards both tangible and intangible cultural heritage by using UNESCO-protected dry stone construction techniques, preserving and passing down this tradition to younger generations. The renovated paths connect the old town center with the castle, offering a deeper experience of the local heritage. The entire old town area, along with the castle, is protected as a cultural monument.
-strengthening green spaces:creating peaceful natural spaces for recreation, meditation, leisure and community activities contributes to the mental well-being of residents. The connection between the city center and the sustainable pathway network provides easy access to nature and promotes an active lifestyle.
-lack of sustainable public space renewal models: many public space renewal projects do not include community participation or follow sustainable, participatory planning and restoration models. The model pursued in this project can be transferred to other city parks, historical gardens, rural paths, and degraded areas. Traditional knowledge and modern sustainability principles are example how to revitalize heritage in an environmentally friendly way.
The project is planned for the long term with gradual implementation phases that include both physical interventions and individual workshops, community involvement, knowledge transfer.Planned activities will contribute to the sustainability of space use and management expanding the impact and long-term engagement of the community. From the very beginning the project follows the key values of the NEB: we pursue sustainability by using sustainable local materials and reusing them, caring for natural heritage and biodiversity and through dry stone walling, we adhere to the principles of energy-efficient and ecologically effective renovation.Aesthetics are considered in the harmony between natural and built heritage and by managing the cultural landscape without aggressive interventions.Inclusion is achieved by making the space open to everyone and inviting the local population and target groups to participate in the management and organization of the space.The planned activities for the further development of the project primarily foresee the continuation and expansion of existing content:further development of paths, viewpoints and environmental arrangements, strengthening the involvement of specific target groups and local residents – continuing the implementation of educational workshops, hosting smaller boutique events, continued development of content in collaboration with the School of Renovation, Sora Development Agency, Loka Museum and other stakeholders.For further implementation the project will follow the key guidelines of NEB which will direct the next steps:
- Sustainable design of the space (use of local materials, sustainable plantings and resource reuse will remain a priority)
- Strengthening the emotional and cultural value of the space – paths and gardens will not only be infrastructural interventions but also spaces for deeper experiences and social interaction
-Expansion of community participation(new generations, mentors and civil initiatives
- Sustainable design of the space (use of local materials, sustainable plantings and resource reuse will remain a priority)
- Strengthening the emotional and cultural value of the space – paths and gardens will not only be infrastructural interventions but also spaces for deeper experiences and social interaction
-Expansion of community participation(new generations, mentors and civil initiatives

