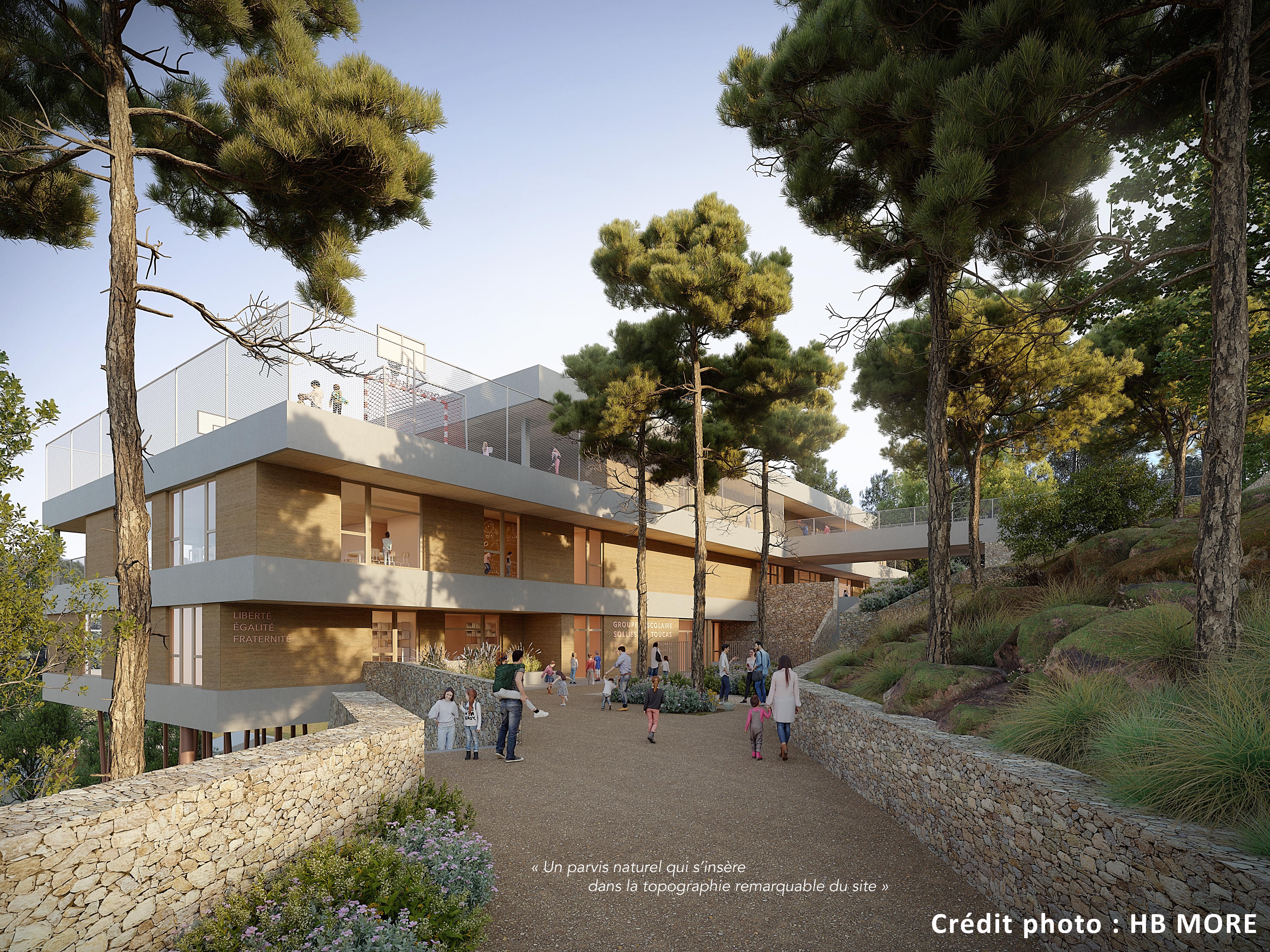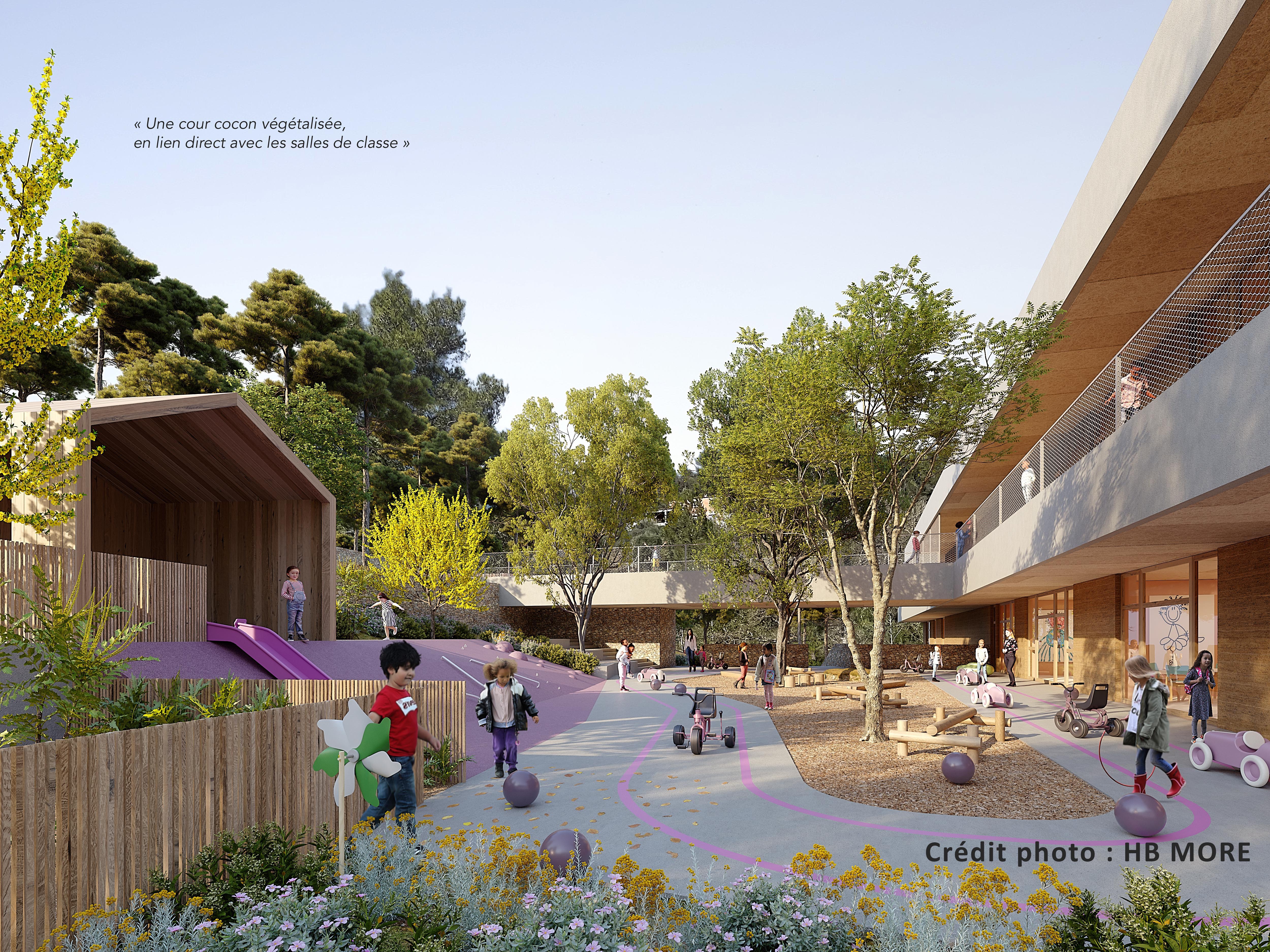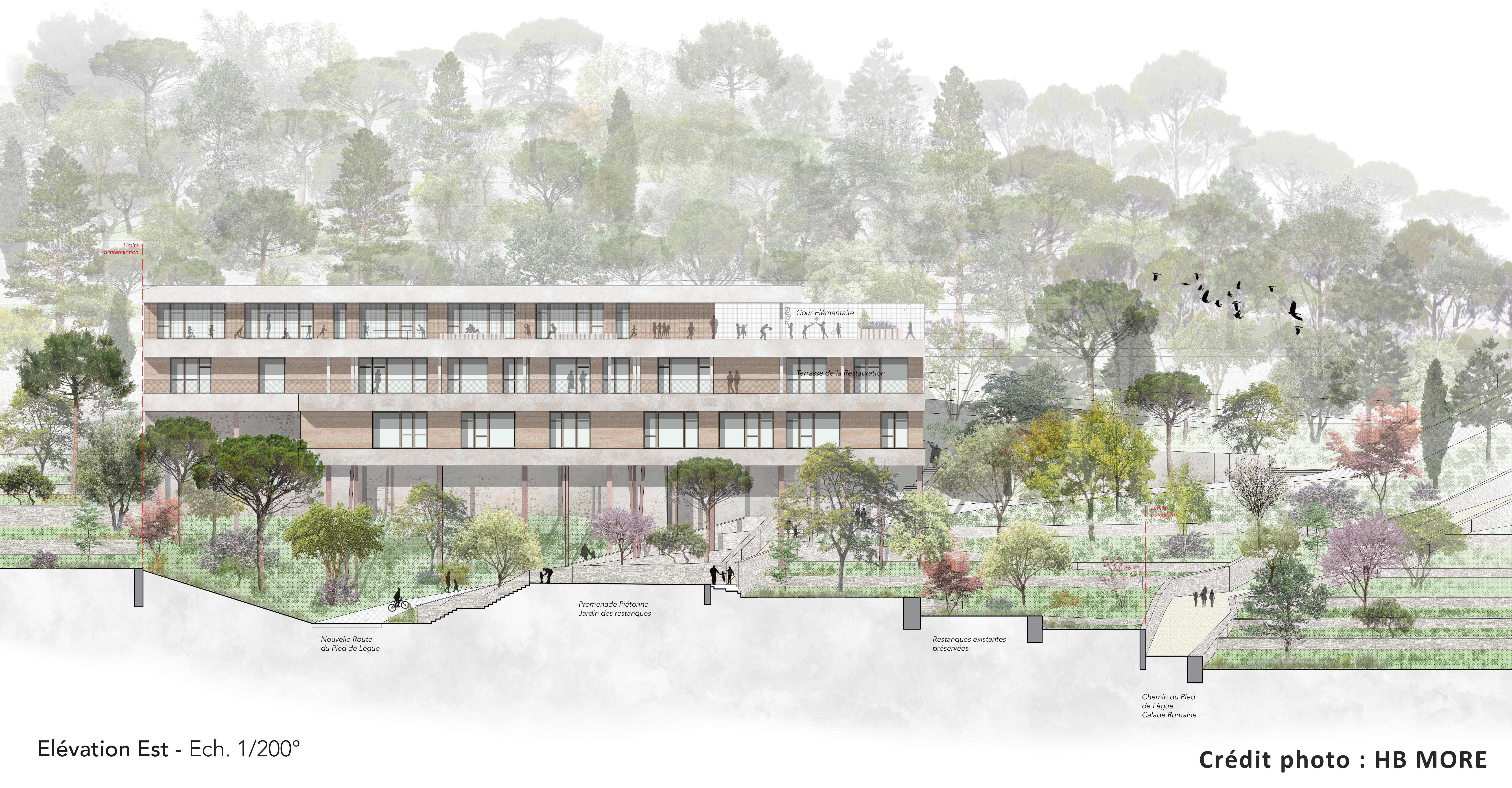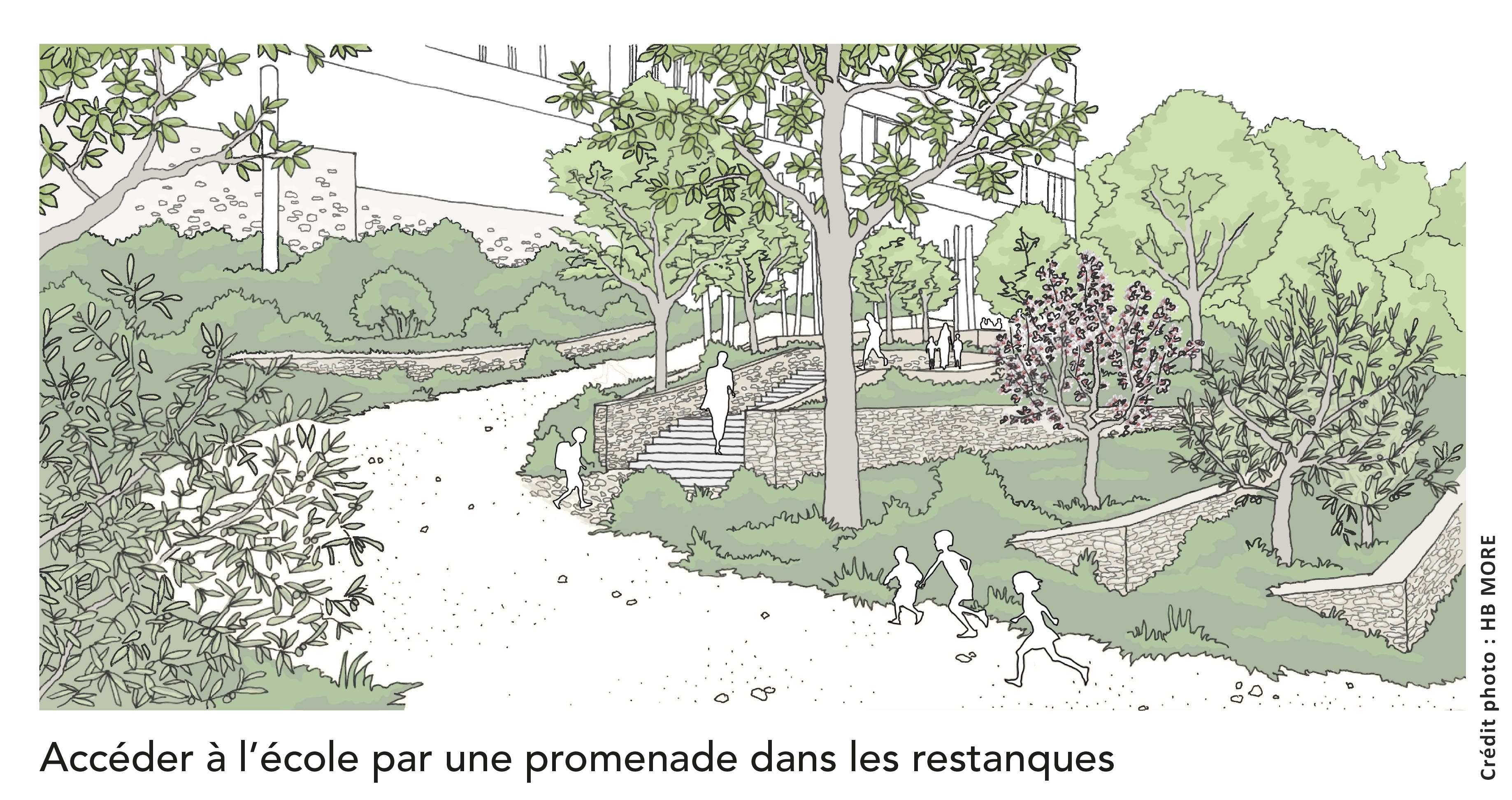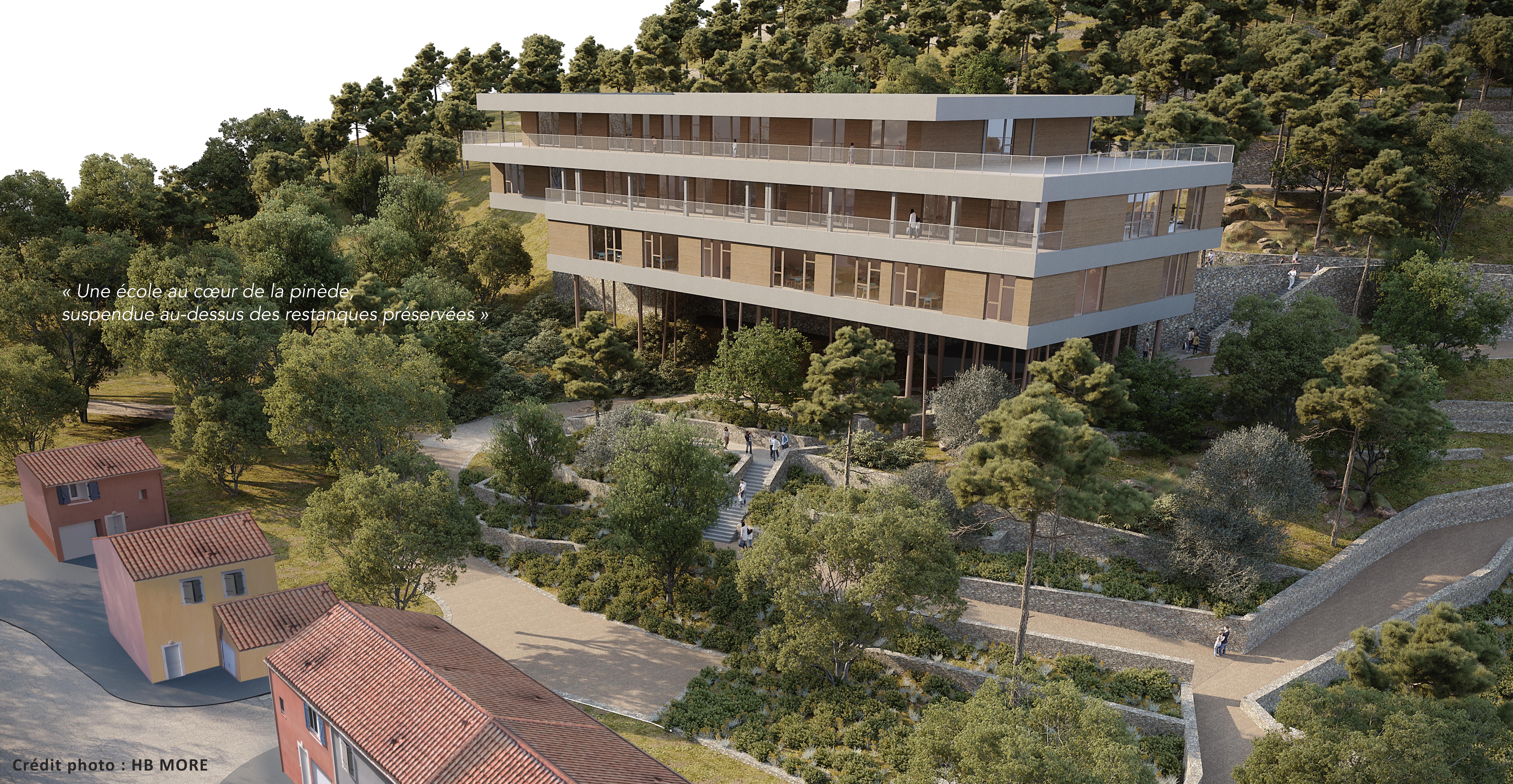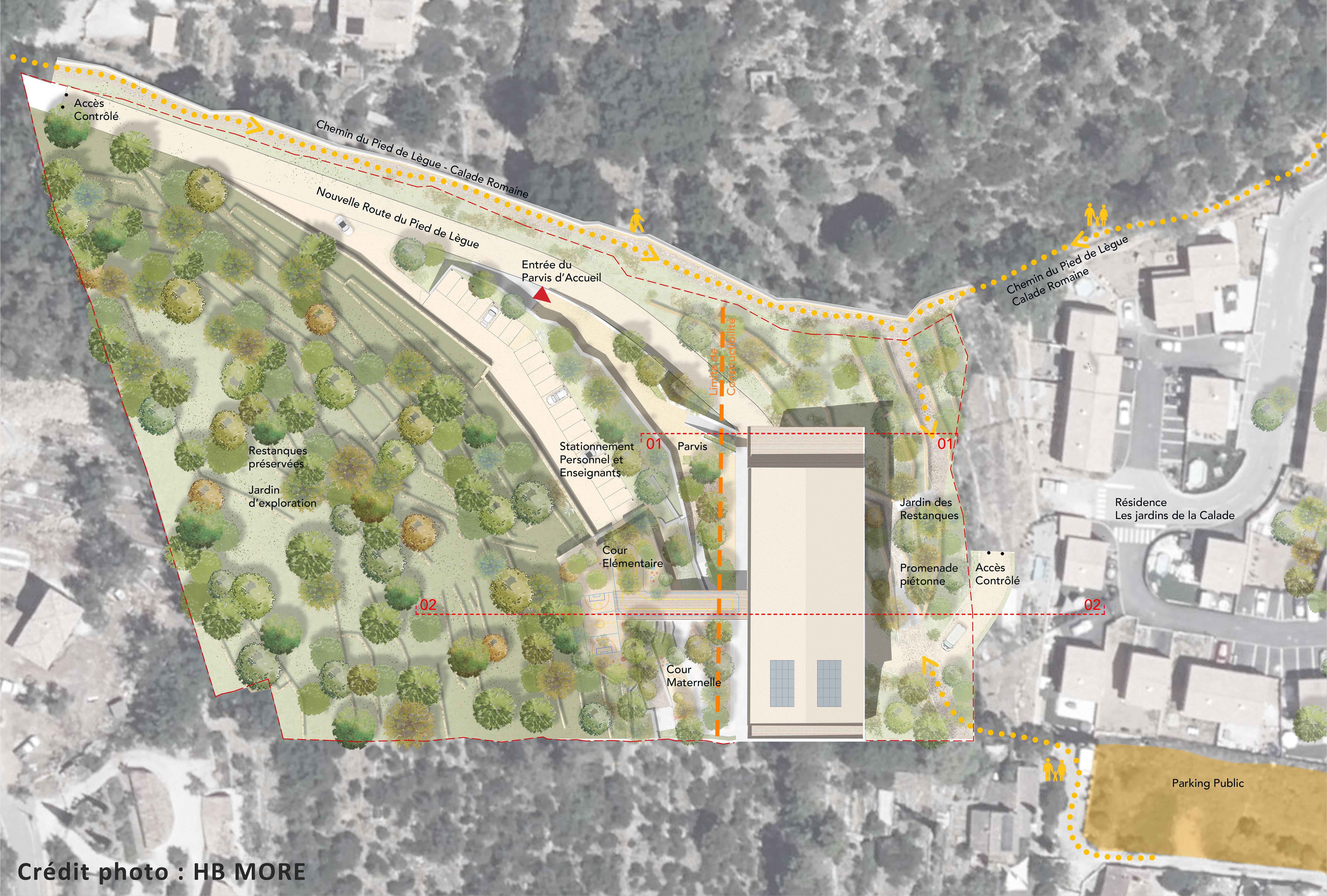An eco-designed school to 220 children
Construction of a school group and leisure center labeled Sustainable Mediterranean Building
To create the best possible learning space that's safe, up-to-date, and environmentally friendly, we've decided to build a school adapted to the challenges of the 21st century. This means the project will aim for the Sustainable Mediterranean Building certification, carefully manage the amount of land it uses, and include eco-friendly design while minimizing its impact on the environment. Moreover, this new school will free up space in the town center for a dedicated center for autistic children
France
Montée de l'Arlésienne
83210 Solliès-Toucas
FRANCE
83210 Solliès-Toucas
FRANCE
Early initiative
Yes
Yes
Yes
No
No
83131: Solliès-Toucas (FR)
The new school will meet the following objectives:
-Address the city's growing population
-Relieve pressure on the current educational facilities
-Improve safety at existing school sites by: managing parking issues, regulating unsafe pedestrian and vehicle traffic
-Addressing the concerns of local residents and users
-Develop a comprehensive educational and recreational program in the wild environnement
-Enhance the quality of reception, working, and learning environments
-Provide additional square footage to schools while creating cohesion between sites
-Create a pleasant and suitable living environment for students to promote learning
-Construct a building that complies with fire safety regulations and accessibility standards for public buildings
-The involvement of all stakeholders will ensure that the school is built in the best interests of students and staff
-Design a facility that minimizes maintenance costs
-Integrate an environmental and energy-efficient approach and improve the energy performance of buildings(summer/winter comfort)by aligning with the Sustainable Mediterranean Building certification "silver"
-Design the project by prioritizing the quality of urban and architectural integration and strictly limiting the footprint
-Integrate an environmental approach into the design (regulations in force at the time of the building permit application; renewable energies) and limit human impacts on the environment
-During the construction phase, particularly during excavation, the excavated stones will be reused to rebuild traditional dry stone terraces (restanque) in our region
-Siting a new school within an expanding district to decrease the home-school commute
-Reduce home-to-school vehicle trips by prioritizing proximity and pedestrian paths
-Freeing up a building located next to the only school in the city center in order to welcome children with autism spectrum disorder and promote their inclusion during meal times and activities.
-Address the city's growing population
-Relieve pressure on the current educational facilities
-Improve safety at existing school sites by: managing parking issues, regulating unsafe pedestrian and vehicle traffic
-Addressing the concerns of local residents and users
-Develop a comprehensive educational and recreational program in the wild environnement
-Enhance the quality of reception, working, and learning environments
-Provide additional square footage to schools while creating cohesion between sites
-Create a pleasant and suitable living environment for students to promote learning
-Construct a building that complies with fire safety regulations and accessibility standards for public buildings
-The involvement of all stakeholders will ensure that the school is built in the best interests of students and staff
-Design a facility that minimizes maintenance costs
-Integrate an environmental and energy-efficient approach and improve the energy performance of buildings(summer/winter comfort)by aligning with the Sustainable Mediterranean Building certification "silver"
-Design the project by prioritizing the quality of urban and architectural integration and strictly limiting the footprint
-Integrate an environmental approach into the design (regulations in force at the time of the building permit application; renewable energies) and limit human impacts on the environment
-During the construction phase, particularly during excavation, the excavated stones will be reused to rebuild traditional dry stone terraces (restanque) in our region
-Siting a new school within an expanding district to decrease the home-school commute
-Reduce home-to-school vehicle trips by prioritizing proximity and pedestrian paths
-Freeing up a building located next to the only school in the city center in order to welcome children with autism spectrum disorder and promote their inclusion during meal times and activities.
Eco-design
environmental education
active mobility
limited footprint
Collaborative project
The school project includes optimized management of the building and its facilities from the design phases onwards to ensure their long-term viability and control operating costs.
The contracting authority chose its designer based on their strong track record in the field of economical building management, while ensuring regulatory compliance and considering the impact on overall cost.
The technical installations will allow for the management and monitoring of their consumption and performance.
In addition, in line with the objectives of the Sustainable Mediterranean Building label, the building's design must:
- Aim for at least regulatory compliance at the time of building permit submission. The client will consider any project more ambitious than the regulatory level (e.g., BEPOS - Positive Energy Building).
- Reduce electricity consumption in various spaces by prioritizing natural lighting.
- Artificial lighting should prioritize low-consumption devices and high-performance management systems (presence detectors, astronomical clock, etc.).
- The implementation of a renewable energy system may be proposed.
- Ensure optimized management of the building and its facilities.
- Ensure their long-term viability and control operating costs.
The contracting authority chose its designer based on their strong track record in the field of economical building management, while ensuring regulatory compliance and considering the impact on overall cost.
The technical installations will allow for the management and monitoring of their consumption and performance.
In addition, in line with the objectives of the Sustainable Mediterranean Building label, the building's design must:
- Aim for at least regulatory compliance at the time of building permit submission. The client will consider any project more ambitious than the regulatory level (e.g., BEPOS - Positive Energy Building).
- Reduce electricity consumption in various spaces by prioritizing natural lighting.
- Artificial lighting should prioritize low-consumption devices and high-performance management systems (presence detectors, astronomical clock, etc.).
- The implementation of a renewable energy system may be proposed.
- Ensure optimized management of the building and its facilities.
- Ensure their long-term viability and control operating costs.
The municipality has opted for a project that minimizes its impact on the land to preserve the natural environment and the "restanques" (traditional dry stone terraces) found there. The "restanques" are a key part of the local heritage, farming culture, and play a role in rainwater management. Their preservation and restoration is therefore crucial to convey the importance of this landscape feature to future generations. This project, designed by the group of architects, also showcases a unique architectural style that sets it apart from traditional buildings. Built on stilts, this school integrates with and protects its surroundings, streamlines the flow of people and echoes the architectural technique of a renowned figure: LE CORBUSIER.
Thanks to the construction of this new school, a building located in the current school, which will be preserved and will continue to accommodate 400 children, will be converted to create a bridge to inclusion for children with autism spectrum disorder. These children will then be able to gradually integrate the school's cafeteria and after-school programs to foster their social integration.
From the initial assessment of the need for a new school, a meeting was convened with the Mayor, school staff representatives, the director of school affairs, school principals, the national education representative, and parent representatives to discuss and define everyone's needs and expectations for this new project. A functional diagram was then proposed, refined, and collectively approved. Following this, we collaborated to determine the requirements and equipment for each room before launching the architectural competition.
Afterward, elected officials overseeing school affairs and representatives of the National Education were invited to join the architect selection committee.
After the architect was chosen, we collaborated once more with school representatives to request changes to the blueprints and room allocation to arrive at a project accepted and approved by all stakeholders likely to use the facility.
Currently, we are collaborating with residents of the area to showcase the project and address site accessibility and mobility principles. The upcoming meeting is scheduled for February 27, 2025. Additional meetings are scheduled for late February with the remaining stakeholders, including teachers and school principals, school staff, and catering staff, among others.
Afterward, elected officials overseeing school affairs and representatives of the National Education were invited to join the architect selection committee.
After the architect was chosen, we collaborated once more with school representatives to request changes to the blueprints and room allocation to arrive at a project accepted and approved by all stakeholders likely to use the facility.
Currently, we are collaborating with residents of the area to showcase the project and address site accessibility and mobility principles. The upcoming meeting is scheduled for February 27, 2025. Additional meetings are scheduled for late February with the remaining stakeholders, including teachers and school principals, school staff, and catering staff, among others.
At the Mayor's request, various stakeholders are being contacted by mail to engage with the initiative.
All staff members, including catering staff, cleaners, daycare providers, kindergarten assistants, teachers, and others, were consulted regarding their needs and expectations, drawing on their experiences. They worked together to reach a consensus where necessary. This pre-operational phase lasted 18 months, providing ample time and reassurance for all involved. Prior to submitting the building permit application, a final presentation will be held at the end of February 2025 for each trade involved to ensure that the collaboratively developed project effectively addresses the expressed needs. The project will only be finalized after this mutual and shared agreement is reached.
This is a significant undertaking for a municipality of 6,200 residents, both in terms of the 10 million euro investment and the 220 children who will be educated there annually. These children will have the unique opportunity to spend nearly eight years in an environment that fosters learning in all areas, with a particular emphasis, due to the school's location in the heart of the forest, on environmental education, respect for nature, and the impact of human activity. While urbanization is necessary and indispensable, it is now crucial for elected officials and future generations to possess the knowledge and tools to implement harmonious and environmentally conscious urban development, to utilize resources sustainably, creating a virtuous cycle that promotes growth. Our aim is to make this school a model of environmental and social integration.
o ensure the success of this project, the municipality brought on board a project management assistant and a project manager with a deep understanding of sustainable development. Together, we've held meetings with staff and the public to build consensus around the project's vision and design. We've also partnered with NEEDE, a local organization that promotes environmental awareness, renewable energy, and innovative solutions. Through this partnership, we're running workshops at the current school, engaging students, parents, teachers, staff, and elected officials. The municipality is fully committed to ecological transition and is working hard to provide everyone with the information they need to find sustainable solutions that work for them.
The project's success, stemming from its inclusive stakeholder engagement in defining functional needs and its commitment to eco-friendly construction and educational outreach, makes it a blueprint for similar initiatives. Its innovative architecture also provides a solution for sites with limited space due to challenging topography. By transforming a geographical limitation into an environmental advantage, the project boasts a minimal footprint of just 129m² while offering a generous floor area of 2485m². This exemplary project serves as an inspiration for other municipalities grappling with difficult terrain, proving that eco-conscious and successful development is possible.
This project's local actions contribute to solving global challenges. By aiming for the "Sustainable Mediterranean Building" certification, it considers issues like using renewable energy (solar panels and geothermal energy), protecting the soil's ability to absorb water (by minimizing paved surfaces to less than 5.2% of the building's area), preserving the natural wooded landscape (by integrating playgrounds into the hillside), reducing greenhouse gas emissions by reusing construction waste (like the excavated stones for the stone walls) and situating the school near students' homes and promoting non-motorized transport, optimizing resource use and reducing energy waste with building management tools, and finally, managing water and the ecosystem by restoring the "restanques" for better rainwater control and flood prevention.
The objective of this ambitious project is to make it exemplary, both in its design and in its use. Thus, in accordance with the values and principles of the NEB, we have already involved stakeholders in this project, ensuring that everyone can express themselves and that if their expectation is in the general interest and agreed upon by all, it finds a solution with the intellectual co-construction of all the actors of the project. Through the participation of all, we have managed to define a project that is sustainable and with a beauty architecture that meets the challenges for which we want to be a "driving" city locally.
After the school is built, we'll track our energy use and generation, and, importantly, how people feel in the building. This will help us understand how well the building and its features work for everyone. If something isn't quite right, we'll work together to find solutions, just like we did during the design process. We want everyone to have a say in their environment, especially in the places where we spend so much of our time: work and school! This approach reflects the NEB values, especially transdisciplinarity, public engagement, collaboration, and interaction between all stakeholders.
After the school is built, we'll track our energy use and generation, and, importantly, how people feel in the building. This will help us understand how well the building and its features work for everyone. If something isn't quite right, we'll work together to find solutions, just like we did during the design process. We want everyone to have a say in their environment, especially in the places where we spend so much of our time: work and school! This approach reflects the NEB values, especially transdisciplinarity, public engagement, collaboration, and interaction between all stakeholders.

