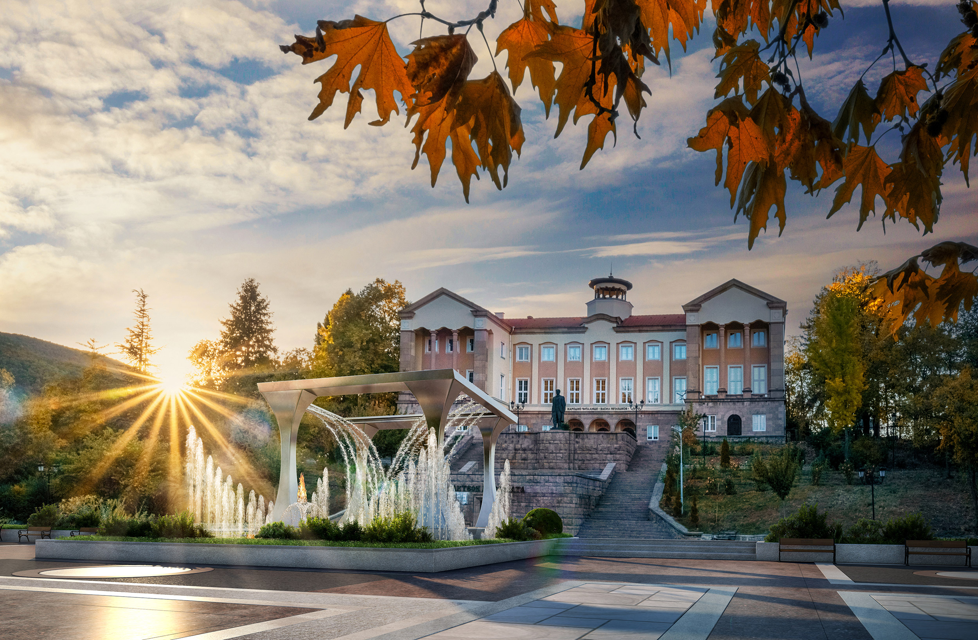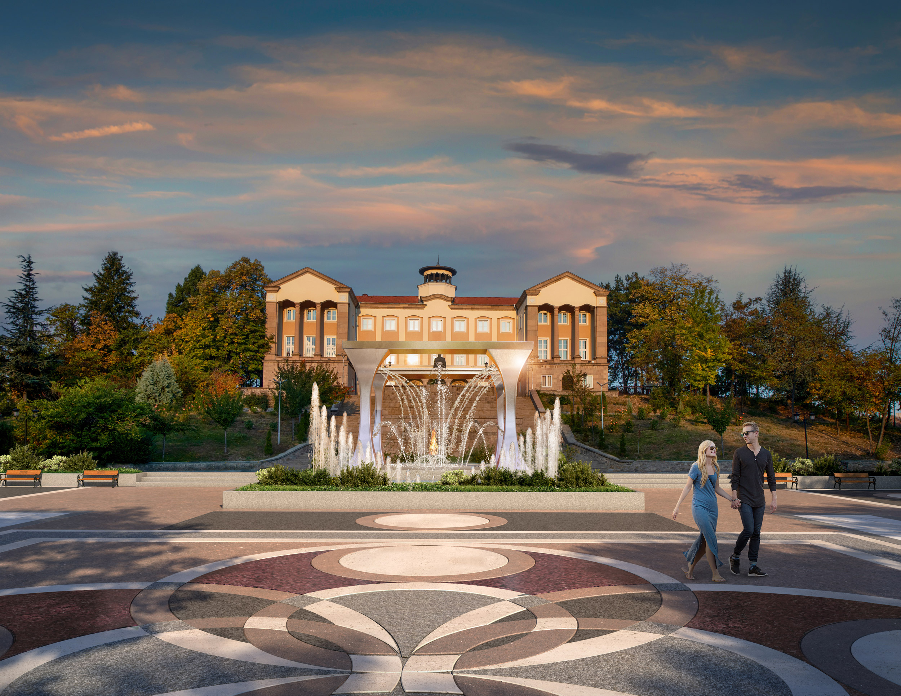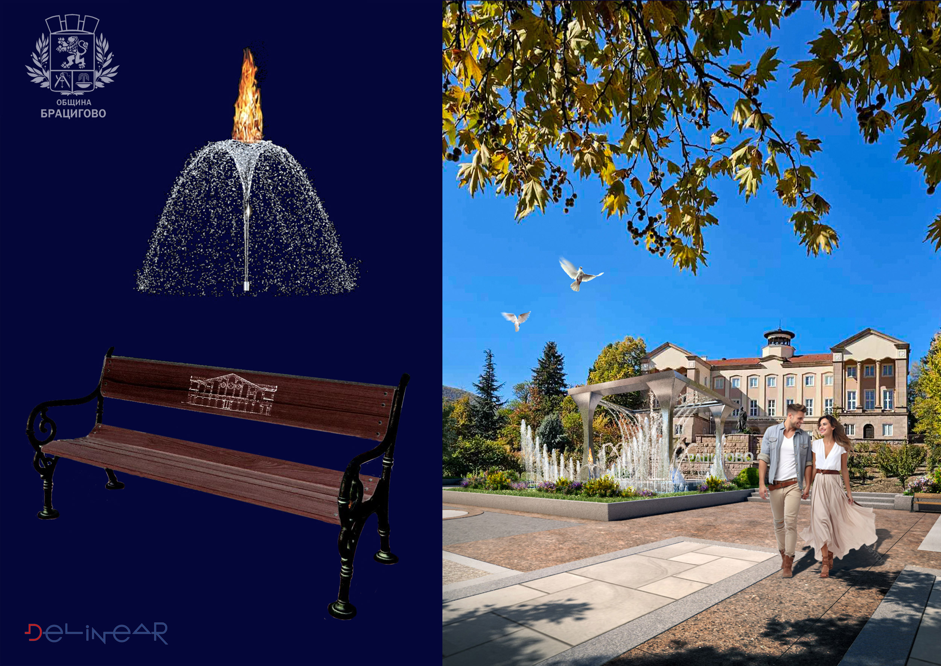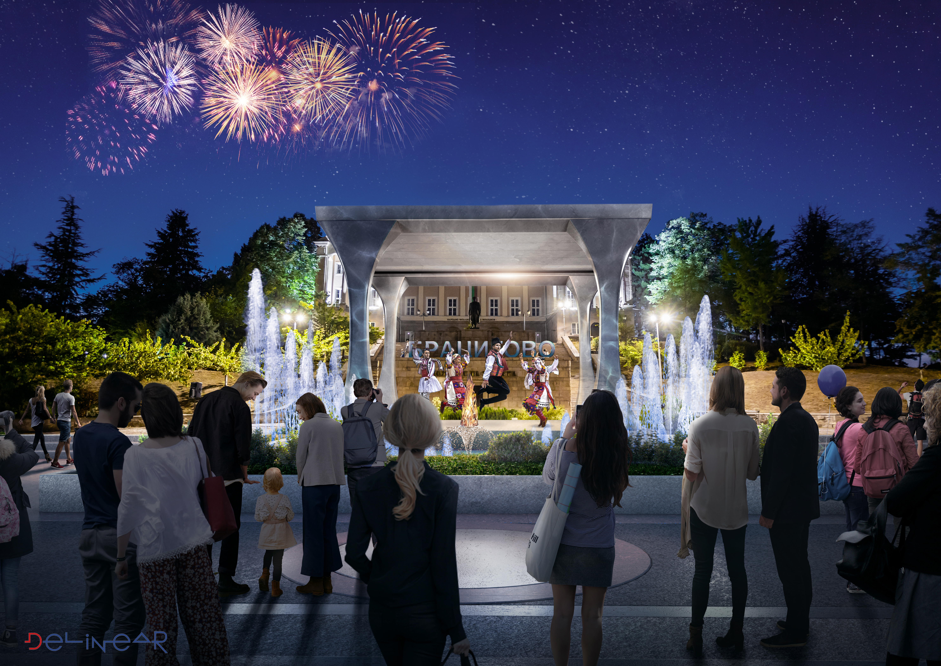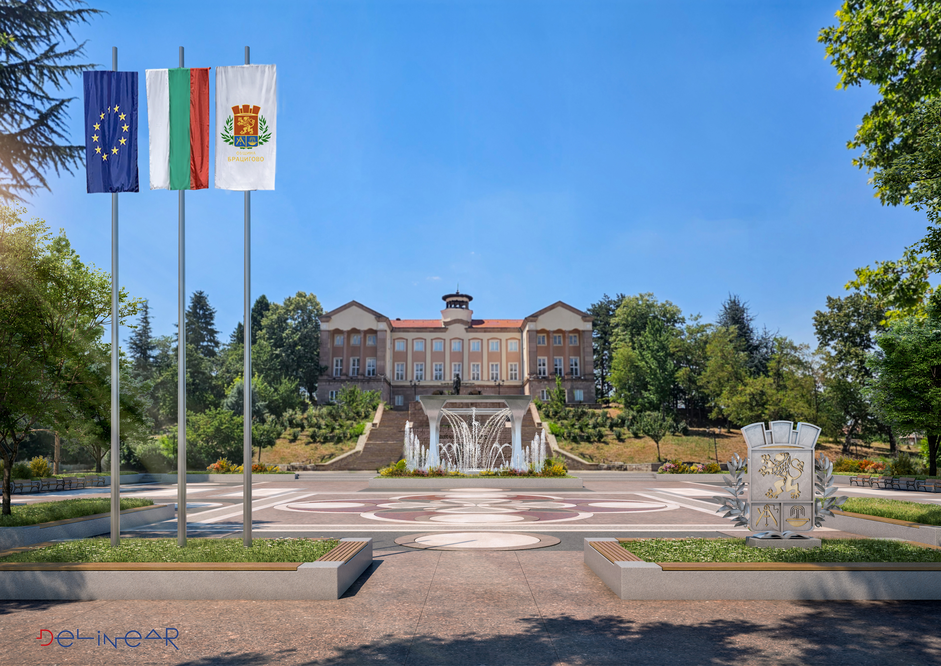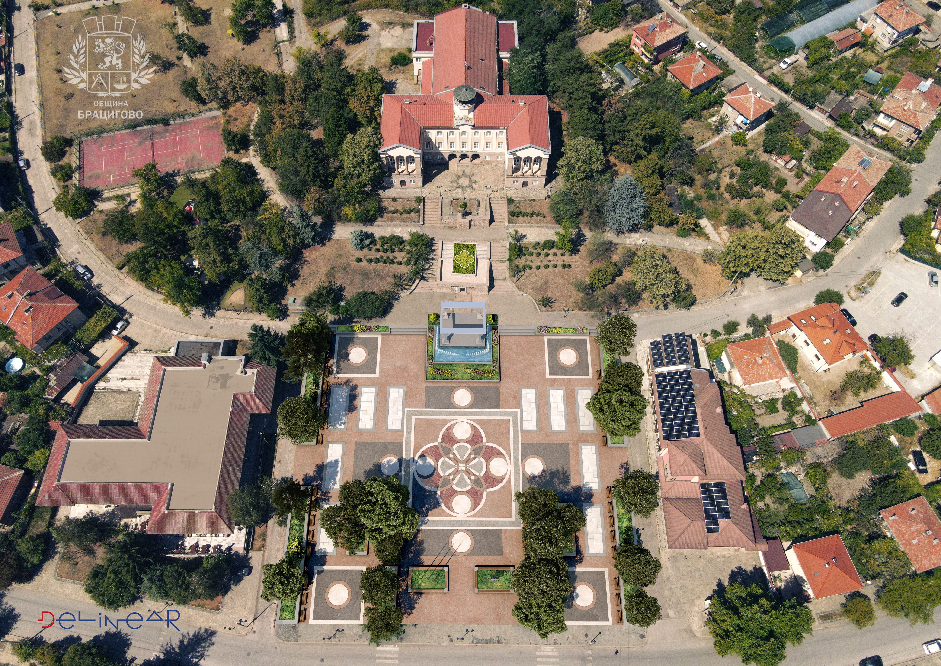Reconstruction of the central square
Reconstruction and renovation of the central square in Bratsigovo with a new fountain scene
The central square of Bratsigovo is being transformed into a vibrant, multi-functional space that blends history, nature, and innovation. Featuring natural stone pavements, an interactive fountain-stage, and laser-engraved architectural heritage displays, the project honors local craftsmanship while enhancing public accessibility, sustainability, and cultural identity.
Bulgaria
Central city square,4579, Bratsigovo
Early initiative
Yes
Yes
Yes
No
No
PAZ06: Bratsigovo (BG)
The Reconstruction of the Central Square in Bratsigovo transforms the town’s core by blending historical heritage, natural materials, and innovative public space design. The initiative enhances cultural identity, sustainability, and community engagement, turning the square into a vibrant, inclusive, and multi-functional gathering place.
Key project elements:
Preservation of Cultural Identity – The design integrates natural stone pavement and a rosette motif, inspired by the Bratsigovo Architectural School, known for its master stone-building craftsmanship.
Innovative Public Space – A fountain-stage with a fire and water jet system, symbolizing the town’s resilience and history.
Community & Education – An open-air gallery with laser-engraved architectural landmarks on redesigned benches.
Sustainability & Green Infrastructure – Energy-efficient lighting, new landscaping, and a green rooftop on the Pantheon with succulent plants, reinforcing the town’s connection with nature.
Accessibility & Social Inclusion – Redesigned spaces prioritize ease of movement, gathering areas, and seating, ensuring accessibility for all, including the elderly and people with disabilities.
Target Groups:
Local Residents – A revitalized space for daily social life and local events.
Tourists & Cultural Visitors – A new attraction celebrating Bratsigovo’s architectural heritage.
Artists & Performers – A flexible performance space for cultural initiatives.
Municipality & Urban Planners – A model for sustainable, historically respectful urban renewal.
Expected Outcomes:
Strengthened local identity and cultural pride.
Increased tourism and economic activity.
Improved urban functionality and accessibility.
Reduced energy consumption with efficient LED lighting and sustainable materials.
A more engaged local community, fostering social interaction, learning, and artistic expression.
Key project elements:
Preservation of Cultural Identity – The design integrates natural stone pavement and a rosette motif, inspired by the Bratsigovo Architectural School, known for its master stone-building craftsmanship.
Innovative Public Space – A fountain-stage with a fire and water jet system, symbolizing the town’s resilience and history.
Community & Education – An open-air gallery with laser-engraved architectural landmarks on redesigned benches.
Sustainability & Green Infrastructure – Energy-efficient lighting, new landscaping, and a green rooftop on the Pantheon with succulent plants, reinforcing the town’s connection with nature.
Accessibility & Social Inclusion – Redesigned spaces prioritize ease of movement, gathering areas, and seating, ensuring accessibility for all, including the elderly and people with disabilities.
Target Groups:
Local Residents – A revitalized space for daily social life and local events.
Tourists & Cultural Visitors – A new attraction celebrating Bratsigovo’s architectural heritage.
Artists & Performers – A flexible performance space for cultural initiatives.
Municipality & Urban Planners – A model for sustainable, historically respectful urban renewal.
Expected Outcomes:
Strengthened local identity and cultural pride.
Increased tourism and economic activity.
Improved urban functionality and accessibility.
Reduced energy consumption with efficient LED lighting and sustainable materials.
A more engaged local community, fostering social interaction, learning, and artistic expression.
Cultural Heritage
Multi-Functional Public Space
Energy-Efficient Urban Lighting
Open-Air Cultural Exhibits
Interactive Fountain-Stage
Sustainability
The Bratsigovo Central Square Reconstruction embraces sustainability through energy efficiency, circular material use, and green infrastructure. The project enhances the built environment while minimizing its ecological footprint.
Key sustainability features:
Locally Sourced Natural Stone: The square's pavement is made of local rhyolite stone, reducing transportation emissions and preserving the town’s architectural character.
Energy-Efficient Urban Lighting: New LED fixtures replace outdated lighting, cutting energy consumption while enhancing visibility and safety.
Green Roof & Vegetation Integration: The Pantheon rooftop will feature succulents requiring minimal water, while new flower beds with seasonal plants improve air quality and biodiversity.
Multi-Functional Water Feature: The new interactive fountain-stage will include a recycled water system, reducing water waste and making efficient use of public space.
Long-Lasting Infrastructure: By prioritizing durable materials such as stone, laser-engraved benches, and corrosion-resistant fixtures, the project ensures minimal need for future replacements.
Reduction of Urban Heat Island Effect: The increased greenery and stone pavement provide natural cooling, mitigating extreme summer temperatures in the square.
Through these measures, the project sets a model for small-town sustainable urban renewal, balancing cultural heritage preservation with climate-conscious infrastructure improvements.
The Bratsigovo Central Square Reconstruction embraces sustainability through energy efficiency, circular material use, and green infrastructure. The project enhances the built environment while minimizing its ecological footprint.
Key sustainability features:
Locally Sourced Natural Stone: The square's pavement is made of local rhyolite stone, reducing transportation emissions and preserving the town’s architectural character.
Energy-Efficient Urban Lighting: New LED fixtures replace outdated lighting, cutting energy consumption while enhancing visibility and safety.
Green Roof & Vegetation Integration: The Pantheon rooftop will feature succulents requiring minimal water, while new flower beds with seasonal plants improve air quality and biodiversity.
Multi-Functional Water Feature: The new interactive fountain-stage will include a recycled water system, reducing water waste and making efficient use of public space.
Long-Lasting Infrastructure: By prioritizing durable materials such as stone, laser-engraved benches, and corrosion-resistant fixtures, the project ensures minimal need for future replacements.
Reduction of Urban Heat Island Effect: The increased greenery and stone pavement provide natural cooling, mitigating extreme summer temperatures in the square.
Through these measures, the project sets a model for small-town sustainable urban renewal, balancing cultural heritage preservation with climate-conscious infrastructure improvements.
Aesthetics & Quality of Experience
The redesign of Bratsigovo’s central square aims to elevate aesthetics, enhance sensory experiences, and strengthen the cultural identity of the town. Inspired by Bratsigovo’s architectural heritage, the project integrates historical motifs, dynamic public spaces, and artistic elements.
Key design & experiential improvements:
Historical Symbolism in Public Space: The square’s pavement features a large rosette motif, a signature of Bratsigovo’s master stone-builders, reinforcing the town’s cultural narrative.
Aesthetic & Interactive Water Feature: The new fountain-stage, with its fire-and-water jet system, creates a visually striking and emotionally engaging centerpiece for the square, symbolizing the town’s resilience and historical sacrifices.
Open-Air Architectural Gallery: Benches are laser-engraved with images of historic buildings created by Bratsigovo’s renowned stone masons, allowing visitors to learn about the town’s architectural legacy while resting.
Improved Spatial Harmony & Flow: The new design removes visual barriers, opening a clear line of sight from the community center to the pedestrian promenade, ensuring a more cohesive and inviting urban experience.
Multifunctional & Inclusive Space: By combining green areas, seating zones, and performance space, the square encourages diverse social interactions, making it accessible and enjoyable for all visitors.
The project transforms the square into a living museum of Bratsigovo’s history, blending functionality, culture, and artistic expression to create an inspiring, welcoming, and community-centered public space.
The redesign of Bratsigovo’s central square aims to elevate aesthetics, enhance sensory experiences, and strengthen the cultural identity of the town. Inspired by Bratsigovo’s architectural heritage, the project integrates historical motifs, dynamic public spaces, and artistic elements.
Key design & experiential improvements:
Historical Symbolism in Public Space: The square’s pavement features a large rosette motif, a signature of Bratsigovo’s master stone-builders, reinforcing the town’s cultural narrative.
Aesthetic & Interactive Water Feature: The new fountain-stage, with its fire-and-water jet system, creates a visually striking and emotionally engaging centerpiece for the square, symbolizing the town’s resilience and historical sacrifices.
Open-Air Architectural Gallery: Benches are laser-engraved with images of historic buildings created by Bratsigovo’s renowned stone masons, allowing visitors to learn about the town’s architectural legacy while resting.
Improved Spatial Harmony & Flow: The new design removes visual barriers, opening a clear line of sight from the community center to the pedestrian promenade, ensuring a more cohesive and inviting urban experience.
Multifunctional & Inclusive Space: By combining green areas, seating zones, and performance space, the square encourages diverse social interactions, making it accessible and enjoyable for all visitors.
The project transforms the square into a living museum of Bratsigovo’s history, blending functionality, culture, and artistic expression to create an inspiring, welcoming, and community-centered public space.
The Bratsigovo Central Square Reconstruction is designed to foster inclusion by making the space accessible, affordable, and socially engaging for all residents and visitors. The project ensures physical accessibility, social inclusivity, and intergenerational engagement, creating a welcoming environment for diverse groups.
Key inclusion features:
Universal Accessibility: The square’s pathways, seating areas, and public spaces are designed for people of all ages and mobility levels, ensuring wheelchair accessibility and smooth navigation.
Affordable & Open to All: The multi-functional fountain-stage and public seating areas are free to use, encouraging community gatherings, cultural events, and social interactions without barriers.
Intergenerational Space: The redesign ensures a comfortable, shaded, and well-lit environment for elderly residents, while the interactive water feature engages children and families, making the square a true gathering space for all generations.
Cultural Representation: By integrating Bratsigovo’s architectural legacy into the design, the project honors local history, fostering community pride and identity among residents.
Inclusivity in Design Process: The public consultation meeting on November 21, 2024, ensured that local citizens, experts, and municipal leaders contributed to shaping the final design, reflecting community needs and preferences.
The project exemplifies inclusion by creating a public space that is functional, culturally meaningful, and open to all, reinforcing a sense of belonging for Bratsigovo’s diverse residents.
Key inclusion features:
Universal Accessibility: The square’s pathways, seating areas, and public spaces are designed for people of all ages and mobility levels, ensuring wheelchair accessibility and smooth navigation.
Affordable & Open to All: The multi-functional fountain-stage and public seating areas are free to use, encouraging community gatherings, cultural events, and social interactions without barriers.
Intergenerational Space: The redesign ensures a comfortable, shaded, and well-lit environment for elderly residents, while the interactive water feature engages children and families, making the square a true gathering space for all generations.
Cultural Representation: By integrating Bratsigovo’s architectural legacy into the design, the project honors local history, fostering community pride and identity among residents.
Inclusivity in Design Process: The public consultation meeting on November 21, 2024, ensured that local citizens, experts, and municipal leaders contributed to shaping the final design, reflecting community needs and preferences.
The project exemplifies inclusion by creating a public space that is functional, culturally meaningful, and open to all, reinforcing a sense of belonging for Bratsigovo’s diverse residents.
The initiative places community participation at its core, ensuring that citizens and local organizations play an active role in shaping and benefiting from the project.
How citizens and civil society are involved:
Public Consultations & Co-Design: A community discussion was held on November 21, 2024, where local residents provided feedback, shared ideas, and influenced key design decisions.
Local Heritage & Storytelling: The laser-engraved bench exhibits were inspired by citizen suggestions to highlight Bratsigovo’s architectural heritage, strengthening cultural education and civic pride.
Municipal & Institutional Support: The project is led by Bratsigovo Municipality in partnership with local historians, architects, and sustainability experts, ensuring a collaborative and well-rounded approach.
Inclusive Event Hosting: The new fountain-stage will be used for local concerts, cultural performances, and educational events, giving local artists and organizations a dedicated space for community engagement.
Ongoing Community Involvement: Post-completion, seasonal planting activities, art installations, and history-focused tours will be organized in collaboration with local schools, NGOs, and cultural institutions.
By placing citizen participation and cultural preservation at its heart, the project creates a living, evolving public space that reflects the voices and needs of Bratsigovo’s community, making it a model for co-designed urban renewal.
How citizens and civil society are involved:
Public Consultations & Co-Design: A community discussion was held on November 21, 2024, where local residents provided feedback, shared ideas, and influenced key design decisions.
Local Heritage & Storytelling: The laser-engraved bench exhibits were inspired by citizen suggestions to highlight Bratsigovo’s architectural heritage, strengthening cultural education and civic pride.
Municipal & Institutional Support: The project is led by Bratsigovo Municipality in partnership with local historians, architects, and sustainability experts, ensuring a collaborative and well-rounded approach.
Inclusive Event Hosting: The new fountain-stage will be used for local concerts, cultural performances, and educational events, giving local artists and organizations a dedicated space for community engagement.
Ongoing Community Involvement: Post-completion, seasonal planting activities, art installations, and history-focused tours will be organized in collaboration with local schools, NGOs, and cultural institutions.
By placing citizen participation and cultural preservation at its heart, the project creates a living, evolving public space that reflects the voices and needs of Bratsigovo’s community, making it a model for co-designed urban renewal.
The Bratsigovo Central Square Reconstruction is a collaborative initiative that integrates stakeholders at multiple levels—local, regional, and national—to ensure a culturally meaningful, sustainable, and community-driven transformation.
Key stakeholders and their roles:
Local Level:
Municipality of Bratsigovo: Initiated and funded the project, ensuring alignment with local development strategies.
Residents & Civil Society Groups: Engaged through public consultations, shaping key design choices such as the inclusion of historical motifs, urban furniture layout, and accessibility improvements.
Local Businesses & Tourism Operators: Consulted to maximize economic benefits, ensuring the square remains an attractive hub for visitors.
Regional & National Level:
Architectural Studio “Delinear” (Project Lead): Developed the design concept, integrating historical, aesthetic, and sustainability principles.
Cultural Heritage Experts & Historians: Provided input on Bratsigovo’s architectural legacy, ensuring the rosette motif and laser-engraved bench exhibits accurately represent the town’s master builders.
Sustainability Consultants & Landscape Designers: Helped shape the green infrastructure plan, including the succulent-covered rooftop and energy-efficient lighting.
National Urban Planning Authorities: Ensured compliance with building regulations and heritage protection laws.
European Level:
While primarily a local initiative, the project aligns with European urban renewal and sustainability goals, positioning it as a model for culturally sensitive, eco-friendly public space revitalization.
The project integrates principles from the New European Bauhaus, reinforcing sustainability, inclusivity, and aesthetics in small-town urban development.
By bringing together a diverse set of stakeholders, the project ensures long-term success, cultural authenticity, and strong community ownership.
Key stakeholders and their roles:
Local Level:
Municipality of Bratsigovo: Initiated and funded the project, ensuring alignment with local development strategies.
Residents & Civil Society Groups: Engaged through public consultations, shaping key design choices such as the inclusion of historical motifs, urban furniture layout, and accessibility improvements.
Local Businesses & Tourism Operators: Consulted to maximize economic benefits, ensuring the square remains an attractive hub for visitors.
Regional & National Level:
Architectural Studio “Delinear” (Project Lead): Developed the design concept, integrating historical, aesthetic, and sustainability principles.
Cultural Heritage Experts & Historians: Provided input on Bratsigovo’s architectural legacy, ensuring the rosette motif and laser-engraved bench exhibits accurately represent the town’s master builders.
Sustainability Consultants & Landscape Designers: Helped shape the green infrastructure plan, including the succulent-covered rooftop and energy-efficient lighting.
National Urban Planning Authorities: Ensured compliance with building regulations and heritage protection laws.
European Level:
While primarily a local initiative, the project aligns with European urban renewal and sustainability goals, positioning it as a model for culturally sensitive, eco-friendly public space revitalization.
The project integrates principles from the New European Bauhaus, reinforcing sustainability, inclusivity, and aesthetics in small-town urban development.
By bringing together a diverse set of stakeholders, the project ensures long-term success, cultural authenticity, and strong community ownership.
The project brings together multiple disciplines, ensuring a comprehensive and innovative approach to urban space transformation.
Key disciplines involved:
Architecture & Urban Planning: Led by architects from Studio Delinear, the design harmonizes historical elements with modern functionality, creating an engaging, multi-use public space.
Cultural Heritage & History: Experts in Bulgarian architectural history contributed to the preservation of Bratsigovo’s stone-building traditions, reflected in the stone pavement and engraved historical landmarks.
Sustainability & Landscape Architecture: Green infrastructure specialists ensured the integration of low-maintenance vegetation, water-efficient landscaping, and energy-saving lighting.
Hydraulic & Lighting Engineering: The interactive fountain-stage was developed with experts in water features and urban lighting, ensuring an energy-efficient and visually striking design.
Sociology & Community Engagement: Local participation was facilitated by sociologists and public policy experts, ensuring inclusivity in decision-making and long-term social impact.
Added value of interdisciplinary collaboration:
Cultural & Historical Authenticity – Ensuring the project honors local heritage while embracing modern needs.
Sustainability & Efficiency – Reducing the environmental footprint while creating a resilient public space.
Social & Economic Benefits – Encouraging community pride, civic engagement, and local business growth.
By merging architecture, history, sustainability, and social sciences, the project exemplifies a holistic and forward-thinking urban renewal approach, making it a model for small-town regeneration in Europe.
Key disciplines involved:
Architecture & Urban Planning: Led by architects from Studio Delinear, the design harmonizes historical elements with modern functionality, creating an engaging, multi-use public space.
Cultural Heritage & History: Experts in Bulgarian architectural history contributed to the preservation of Bratsigovo’s stone-building traditions, reflected in the stone pavement and engraved historical landmarks.
Sustainability & Landscape Architecture: Green infrastructure specialists ensured the integration of low-maintenance vegetation, water-efficient landscaping, and energy-saving lighting.
Hydraulic & Lighting Engineering: The interactive fountain-stage was developed with experts in water features and urban lighting, ensuring an energy-efficient and visually striking design.
Sociology & Community Engagement: Local participation was facilitated by sociologists and public policy experts, ensuring inclusivity in decision-making and long-term social impact.
Added value of interdisciplinary collaboration:
Cultural & Historical Authenticity – Ensuring the project honors local heritage while embracing modern needs.
Sustainability & Efficiency – Reducing the environmental footprint while creating a resilient public space.
Social & Economic Benefits – Encouraging community pride, civic engagement, and local business growth.
By merging architecture, history, sustainability, and social sciences, the project exemplifies a holistic and forward-thinking urban renewal approach, making it a model for small-town regeneration in Europe.
The Bratsigovo Central Square Reconstruction stands out from mainstream urban renewal projects by blending historical preservation with interactive, multi-functional urban design. Unlike conventional renovations that focus solely on cosmetic upgrades, this initiative redefines public space through cultural storytelling, sustainable innovation, and participatory urbanism.
Key innovations:
Multi-Functional Fountain-Stage: Unlike traditional fountains that serve a decorative purpose, this integrated water feature transforms into a public stage, equipped with an interactive fire-and-water jet system—a first of its kind in Bulgaria.
Architectural Storytelling through Urban Furniture: Instead of generic seating, the benches double as an open-air gallery, featuring laser-engraved facades of significant Bratsigovo-built landmarks, turning everyday urban elements into educational and artistic experiences.
Sustainable, Climate-Responsive Design: Unlike mainstream renovations that prioritize concrete and synthetic materials, this project utilizes locally sourced natural stone, green rooftops, and energy-efficient lighting, ensuring long-term environmental and economic sustainability.
Heritage-Inspired Public Space: Many small-town renovations lack cultural specificity, whereas this initiative celebrates Bratsigovo’s master builders by integrating their signature rosette motif into the pavement and visual composition of the square.
Community-Centric Urban Planning: Instead of a top-down approach, this project was shaped by public consultations, incorporating feedback on accessibility, functionality, and cultural representation, ensuring the space reflects local identity and needs.
By combining technology, sustainability, and historical legacy, the project reimagines urban renewal as a platform for cultural expression, social engagement, and environmental responsibility.
Key innovations:
Multi-Functional Fountain-Stage: Unlike traditional fountains that serve a decorative purpose, this integrated water feature transforms into a public stage, equipped with an interactive fire-and-water jet system—a first of its kind in Bulgaria.
Architectural Storytelling through Urban Furniture: Instead of generic seating, the benches double as an open-air gallery, featuring laser-engraved facades of significant Bratsigovo-built landmarks, turning everyday urban elements into educational and artistic experiences.
Sustainable, Climate-Responsive Design: Unlike mainstream renovations that prioritize concrete and synthetic materials, this project utilizes locally sourced natural stone, green rooftops, and energy-efficient lighting, ensuring long-term environmental and economic sustainability.
Heritage-Inspired Public Space: Many small-town renovations lack cultural specificity, whereas this initiative celebrates Bratsigovo’s master builders by integrating their signature rosette motif into the pavement and visual composition of the square.
Community-Centric Urban Planning: Instead of a top-down approach, this project was shaped by public consultations, incorporating feedback on accessibility, functionality, and cultural representation, ensuring the space reflects local identity and needs.
By combining technology, sustainability, and historical legacy, the project reimagines urban renewal as a platform for cultural expression, social engagement, and environmental responsibility.
The methodology behind the Bratsigovo Central Square project is rooted in collaborative urbanism, heritage-driven design, and sustainability-focused planning. The process follows a multi-phase approach, ensuring that all stakeholders—residents, cultural experts, and sustainability professionals—contribute to the final vision.
1. Community-Driven Design:
A public consultation process (Nov 21, 2024) was held to gather input from residents, local businesses, and cultural organizations.
Key takeaways included improved pedestrian access, historical elements, and sustainable infrastructure, which were incorporated into the final design.
2. Cultural Integration & Historical Research:
Architectural historians and local researchers provided insight into Bratsigovo’s master builder tradition, ensuring that design elements—such as the rosette pavement motif and engraved benches—authentically represent the town’s architectural heritage.
3. Sustainable & Adaptive Urban Planning:
The project prioritizes locally available natural stone over imported materials, reducing environmental impact and strengthening the town’s economic ecosystem.
A succulent-covered green roof enhances thermal insulation and biodiversity, while energy-efficient LED lighting lowers electricity consumption.
The multi-functional fountain-stage maximizes public space usage, aligning with resource-efficient urban planning principles.
4. Cross-Disciplinary Collaboration:
Architects, urban planners, landscape designers, lighting engineers, and water feature specialists worked together to harmonize functionality with aesthetics.
Public spaces were tested for ergonomic comfort, accessibility, and ease of maintenance, ensuring a long-lasting, user-friendly design.
5. Iterative Implementation & Long-Term Impact:
After project completion, local stakeholders will be involved in seasonal landscaping, cultural events, and public exhibitions, reinforcing continued community en
1. Community-Driven Design:
A public consultation process (Nov 21, 2024) was held to gather input from residents, local businesses, and cultural organizations.
Key takeaways included improved pedestrian access, historical elements, and sustainable infrastructure, which were incorporated into the final design.
2. Cultural Integration & Historical Research:
Architectural historians and local researchers provided insight into Bratsigovo’s master builder tradition, ensuring that design elements—such as the rosette pavement motif and engraved benches—authentically represent the town’s architectural heritage.
3. Sustainable & Adaptive Urban Planning:
The project prioritizes locally available natural stone over imported materials, reducing environmental impact and strengthening the town’s economic ecosystem.
A succulent-covered green roof enhances thermal insulation and biodiversity, while energy-efficient LED lighting lowers electricity consumption.
The multi-functional fountain-stage maximizes public space usage, aligning with resource-efficient urban planning principles.
4. Cross-Disciplinary Collaboration:
Architects, urban planners, landscape designers, lighting engineers, and water feature specialists worked together to harmonize functionality with aesthetics.
Public spaces were tested for ergonomic comfort, accessibility, and ease of maintenance, ensuring a long-lasting, user-friendly design.
5. Iterative Implementation & Long-Term Impact:
After project completion, local stakeholders will be involved in seasonal landscaping, cultural events, and public exhibitions, reinforcing continued community en
The Bratsigovo Central Square Reconstruction provides a scalable and adaptable model for small-town urban regeneration, making it highly transferable to other historic towns, rural municipalities, and heritage-focused urban projects across Europe.
Key transferable elements:
Heritage-Integrated Urban Design – The approach of embedding cultural storytelling into public space (e.g., engraved benches, rosette motifs, historical pavement design) can be replicated in other towns with strong architectural traditions to reinforce local identity and pride.
Multi-Functional Public Infrastructure – The fountain-stage concept, which combines artistic expression, water conservation, and social interaction, can be adapted in other urban environments to maximize the usability of open spaces.
Sustainable & Cost-Effective Urban Upgrades – The use of locally sourced materials, green rooftops, and energy-efficient lighting demonstrates a low-carbon, high-impact model that can be adopted by other municipalities looking to revitalize their public spaces affordably.
Participatory Planning Methodology – The citizen-driven design process, in which local residents, historians, and businesses co-create urban spaces, can be replicated to ensure public engagement in decision-making across different regions.
Cultural & Economic Benefits for Small Communities – The project demonstrates how investing in historical urban cores can stimulate local tourism, support small businesses, and enhance civic engagement, making it an attractive model for European towns looking to balance tradition and modernity.
This methodology and design framework can serve as a blueprint for other municipalities, especially those looking to preserve cultural heritage while fostering sustainability and social inclusion.
Key transferable elements:
Heritage-Integrated Urban Design – The approach of embedding cultural storytelling into public space (e.g., engraved benches, rosette motifs, historical pavement design) can be replicated in other towns with strong architectural traditions to reinforce local identity and pride.
Multi-Functional Public Infrastructure – The fountain-stage concept, which combines artistic expression, water conservation, and social interaction, can be adapted in other urban environments to maximize the usability of open spaces.
Sustainable & Cost-Effective Urban Upgrades – The use of locally sourced materials, green rooftops, and energy-efficient lighting demonstrates a low-carbon, high-impact model that can be adopted by other municipalities looking to revitalize their public spaces affordably.
Participatory Planning Methodology – The citizen-driven design process, in which local residents, historians, and businesses co-create urban spaces, can be replicated to ensure public engagement in decision-making across different regions.
Cultural & Economic Benefits for Small Communities – The project demonstrates how investing in historical urban cores can stimulate local tourism, support small businesses, and enhance civic engagement, making it an attractive model for European towns looking to balance tradition and modernity.
This methodology and design framework can serve as a blueprint for other municipalities, especially those looking to preserve cultural heritage while fostering sustainability and social inclusion.
This initiative tackles global urban and environmental challenges through context-specific solutions that can be scaled to other communities.
1. Sustainable Urban Development & Climate Resilience
Global Challenge: Cities worldwide struggle with climate adaptation, excessive energy consumption, and inefficient urban layouts.
Local Solution: The use of natural materials, water-efficient infrastructure, and green rooftops reduces urban heat islands, enhances biodiversity, and lowers energy use, making Bratsigovo’s square an example of climate-conscious public space renewal.
2. Cultural Erosion & Loss of Local Identity
Global Challenge: Many historic towns face heritage loss due to modernization.
Local Solution: By revitalizing Bratsigovo’s architectural traditions, embedding stone-building craftsmanship into urban design, and creating educational storytelling elements, the project preserves and showcases cultural heritage dynamically.
3. Social Inclusion & Civic Participation in Urban Design
Global Challenge: Many urban projects are top-down, lacking community input, resulting in spaces that don’t reflect real user needs.
Local Solution: The citizen co-design approach, including public consultations, ensures the square serves all demographics—residents, visitors, and cultural stakeholders.
4. Small-Town Economic Revitalization
Global Challenge: Rural and historic towns often struggle with economic stagnation.
Local Solution: By enhancing Bratsigovo’s urban core, the project creates a more attractive space for tourism, commerce, and local businesses, boosting economic resilience through place-based renewal.
This initiative serves as a model for small and mid-sized towns, demonstrating how heritage, sustainability, and inclusive design can be used to address global challenges with local, community-driven solutions.
1. Sustainable Urban Development & Climate Resilience
Global Challenge: Cities worldwide struggle with climate adaptation, excessive energy consumption, and inefficient urban layouts.
Local Solution: The use of natural materials, water-efficient infrastructure, and green rooftops reduces urban heat islands, enhances biodiversity, and lowers energy use, making Bratsigovo’s square an example of climate-conscious public space renewal.
2. Cultural Erosion & Loss of Local Identity
Global Challenge: Many historic towns face heritage loss due to modernization.
Local Solution: By revitalizing Bratsigovo’s architectural traditions, embedding stone-building craftsmanship into urban design, and creating educational storytelling elements, the project preserves and showcases cultural heritage dynamically.
3. Social Inclusion & Civic Participation in Urban Design
Global Challenge: Many urban projects are top-down, lacking community input, resulting in spaces that don’t reflect real user needs.
Local Solution: The citizen co-design approach, including public consultations, ensures the square serves all demographics—residents, visitors, and cultural stakeholders.
4. Small-Town Economic Revitalization
Global Challenge: Rural and historic towns often struggle with economic stagnation.
Local Solution: By enhancing Bratsigovo’s urban core, the project creates a more attractive space for tourism, commerce, and local businesses, boosting economic resilience through place-based renewal.
This initiative serves as a model for small and mid-sized towns, demonstrating how heritage, sustainability, and inclusive design can be used to address global challenges with local, community-driven solutions.
The Bratsigovo Central Square Reconstruction follows a structured plan, ensuring New European Bauhaus (NEB) values—sustainability, inclusivity, and aesthetics—are integrated at every stage.
Activities Completed So Far:
✅ Community Engagement & Design Finalization
A public consultation (Nov 21, 2024) shaped the design, integrating accessibility, cultural, and sustainability priorities.
Optimized pedestrian access, gathering spaces, and green integration with experts.
✅ Funding & Regulatory Approvals Secured
Backed by Bratsigovo Municipality, aligning with national urban renewal strategies.
Compliance with heritage and environmental regulations ensured.
Upcoming Implementation Steps:
🚧 Phase 1 (Q1 2025): Infrastructure & Sustainability
Laying locally sourced stone, reducing material transport emissions.
Installing energy-efficient LED lighting and smart water management.
Green rooftop on the Pantheon with drought-resistant vegetation.
🎭 Phase 2 (Q2 2025): Cultural & Functional Enhancements
Laser-engraved benches, turning seating into an educational exhibit.
Interactive fountain-stage enabling performances and lighting displays.
🏛 Phase 3 (Q3 2025): Community Activation & Maintenance
Hosting cultural events, markets, and exhibitions.
Launching educational workshops to promote Bratsigovo’s heritage.
Establishing a public maintenance program to ensure long-term care.
This phased approach ensures the square remains a cultural and economic asset, fully aligning with NEB principles through sustainability, inclusivity, and meaningful urban transformation.
Activities Completed So Far:
✅ Community Engagement & Design Finalization
A public consultation (Nov 21, 2024) shaped the design, integrating accessibility, cultural, and sustainability priorities.
Optimized pedestrian access, gathering spaces, and green integration with experts.
✅ Funding & Regulatory Approvals Secured
Backed by Bratsigovo Municipality, aligning with national urban renewal strategies.
Compliance with heritage and environmental regulations ensured.
Upcoming Implementation Steps:
🚧 Phase 1 (Q1 2025): Infrastructure & Sustainability
Laying locally sourced stone, reducing material transport emissions.
Installing energy-efficient LED lighting and smart water management.
Green rooftop on the Pantheon with drought-resistant vegetation.
🎭 Phase 2 (Q2 2025): Cultural & Functional Enhancements
Laser-engraved benches, turning seating into an educational exhibit.
Interactive fountain-stage enabling performances and lighting displays.
🏛 Phase 3 (Q3 2025): Community Activation & Maintenance
Hosting cultural events, markets, and exhibitions.
Launching educational workshops to promote Bratsigovo’s heritage.
Establishing a public maintenance program to ensure long-term care.
This phased approach ensures the square remains a cultural and economic asset, fully aligning with NEB principles through sustainability, inclusivity, and meaningful urban transformation.

