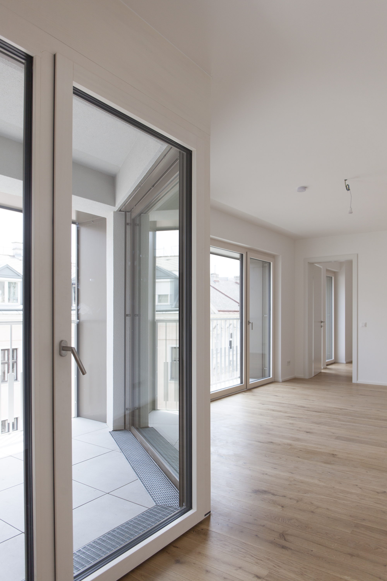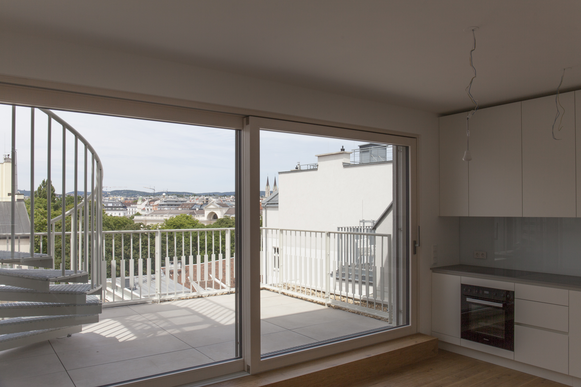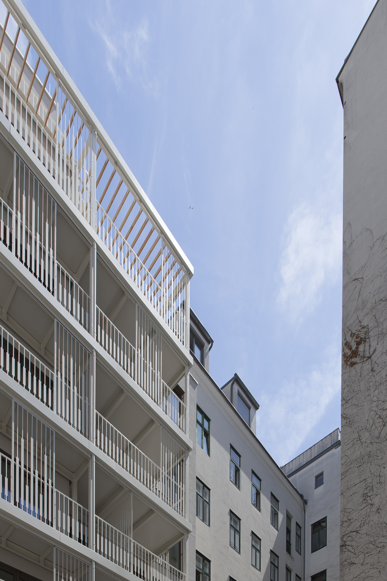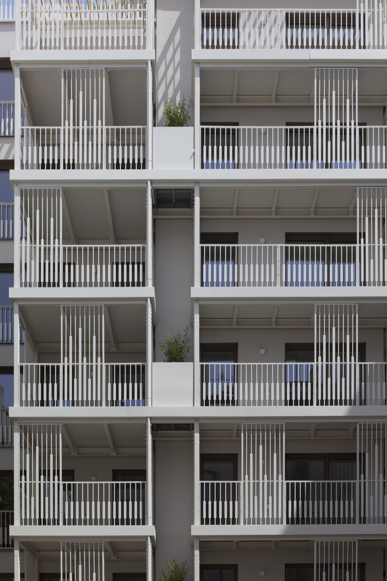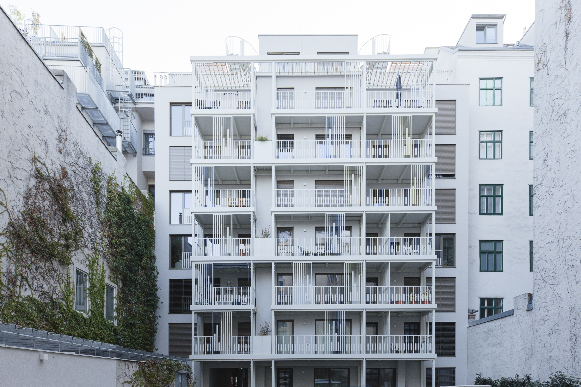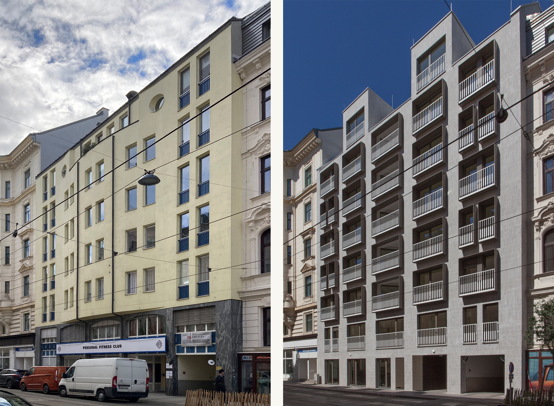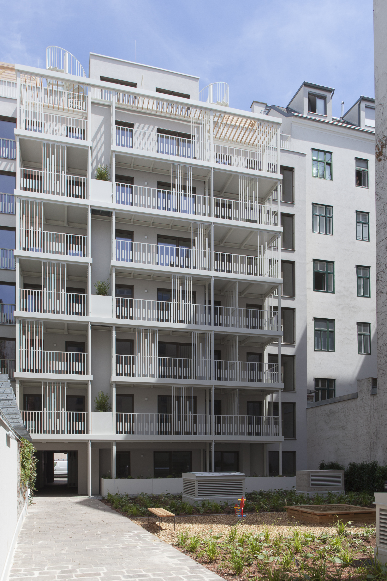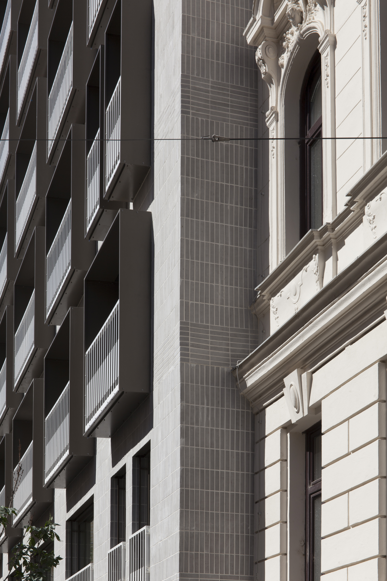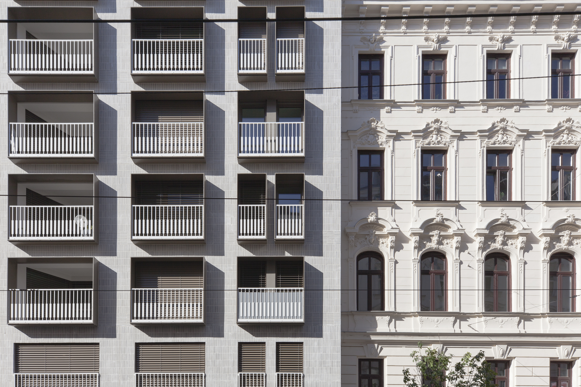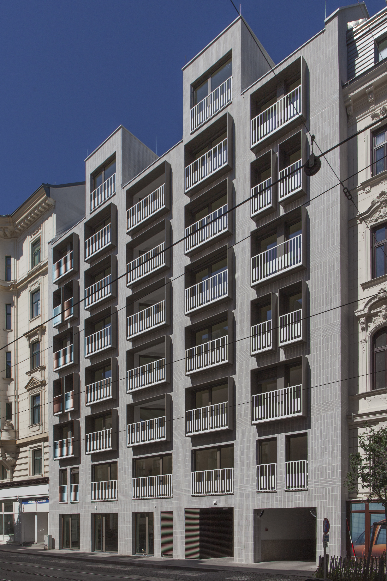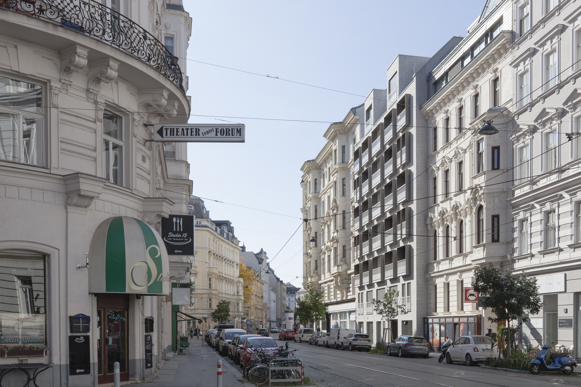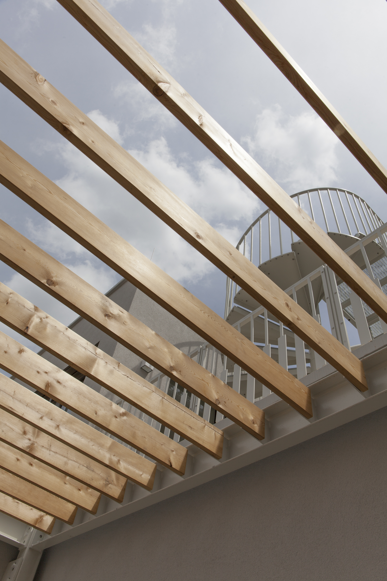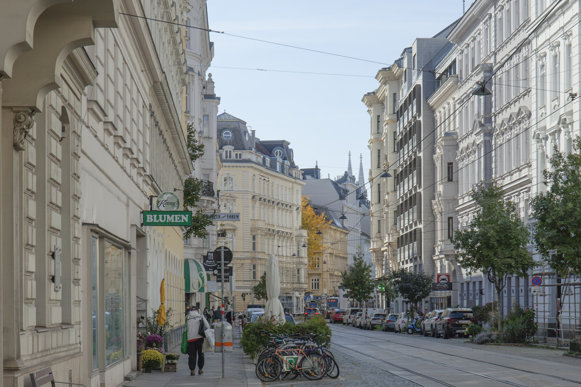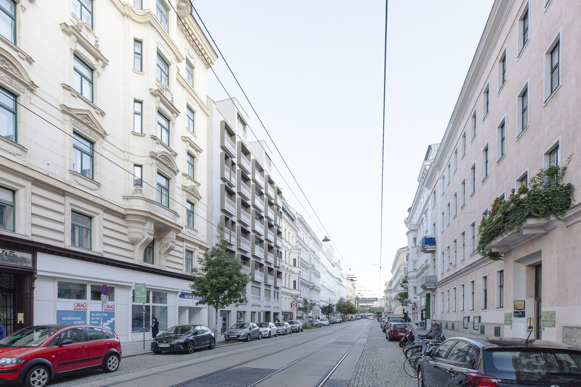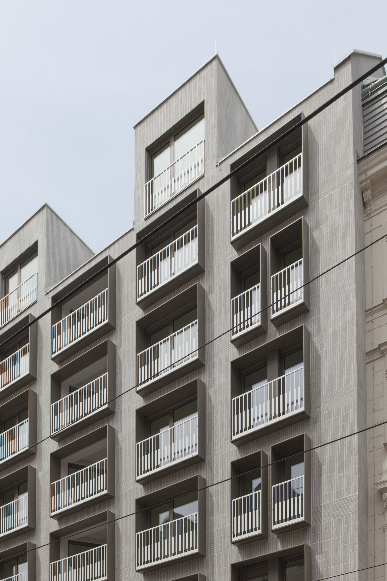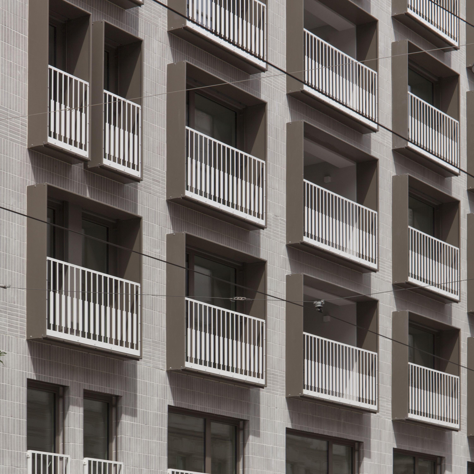Shaping a circular industrial ecosystem and supporting life-cycle thinking
PORZ - Porzellangasse
Revitalization Porzellangasse
The revitalization of the existing building from 1998 is a best practice example of recycling in the construction industry.A sustainable approach to resource utilization advocated for the preservation and renovation of the building and a contemporary handling of the existing structure.After its original use as an office space the building now houses a commercial space and 24 apartments.The focus was on reusing existing structures to contribute to the reduction of CO2 emissions & waste production
Austria
Local
Vienna
Mainly urban
It refers to a physical transformation of the built environment (hard investment)
Yes
2024-05-31
No
No
No
As an individual
The revitalization project in Porzellangasse is an example of best practice in dealing with a building from the 1990s. The original building from 1998 was used as an office building. Now it houses a commercial space on the first floor and 24 apartments that meet the contemporary standard of a city apartment. The existing building was neither visually nor technically outstanding and only partially complied with official requirements. Demolition was never an option and would have been extremely difficult due to its location on Porzellangasse, which is served by a tram. A contemporary approach to the existing building for ecological reasons and a sustainable approach spoke in favor of preserving and converting the building. Most of the 24 apartments open on both sides of the building, allowing ventilation and providing additional outdoor space in the form of balconies and small terraces. Creating additional outdoor space was an important concern for the architects. The view to the outside and the ability to open the apartment not only increase the standard of living, but also visually enlarge the apartment. When designing the street-side facade, special consideration was given to the appearance of the building, and the color and materiality of the neighboring buildings were considered. Light grey clinker brick slips, alternating horizontally and vertically with the floor boundaries, give the front of the building a classic structure. The color of the dark window frames also reflects the street scene.
With this revitalization the idea of life-cycles in the construction industry is supported. It promotes the idea that existing buildings can also be turned into modern living spaces. Projects like this create circular industrial ecosystems and demonstrate that they deliver outstanding end results that are visually and environmentally impressive.
With this revitalization the idea of life-cycles in the construction industry is supported. It promotes the idea that existing buildings can also be turned into modern living spaces. Projects like this create circular industrial ecosystems and demonstrate that they deliver outstanding end results that are visually and environmentally impressive.
Revitalization
Recycling
Sustainable
Contemporary
Life-cycle
A sustainable approach to resource utilization advocated for the preservation and renovation of the building and a contemporary handling of the existing structure. Reusing existing structures instead of building new ones contributes to the reduction of CO2 emissions and waste production, which are known to be particularly high in the construction industry. With this project it has been possible, even under difficult circumstances, not only to preserve existing structures but also to improve and enhance them, meeting contemporary demands while reducing environmental impact.
This project is a good example of revitalization, as it has enhanced the circular economy. The reuse of existing building materials and structures reduced the need for new resources and minimized waste. By modernizing this project with contemporary insulation materials, windows and heating systems, energy consumption was significantly reduced compared to the old building. Revitalizations like the one in Porzellangasse should serve as models for future building projects. They show how modern use can be reconciled with ecological and economic goals.
This project is a good example of revitalization, as it has enhanced the circular economy. The reuse of existing building materials and structures reduced the need for new resources and minimized waste. By modernizing this project with contemporary insulation materials, windows and heating systems, energy consumption was significantly reduced compared to the old building. Revitalizations like the one in Porzellangasse should serve as models for future building projects. They show how modern use can be reconciled with ecological and economic goals.
When designing the street-side façade, special consideration was given to the appearance of the building and the color and materiality of the neighboring buildings were considered. Light gray clinker brick slips, alternating horizontally and vertically with the floor boundaries, give the front facade of the building a classically structured appearance. The street image inspired the color of the dark window frames. Two high-quality apartments with a two-storey terrace are now located on the top floor instead of the old pitched roof. For a building from the 1990s, the house had a generously wide staircase, which was retained and equipped with an elegant gray stone floor and wooden handrails. The existing room height of 2.70 m was also retained and is a bonus for the new residents. Most of the 24 apartments open to both sides of the building. This allows air ventilation and provides additional outdoor space in form of balconies and small terraces. Creating additional outdoor space was an important concern for the architects. The view to the outside and the ability to open the apartment not only increase the standard of living, but also visually enlarge the apartment. The courtyard-facing terraces are possible due to steel shelves in front with graphically structured metal railings. The north-facing courtyard features large windows. The existing rear building can be accessed through the spacious inner courtyard, which is equipped with play equipment and a sandpit.
The elevator, which stops on all floors, enables full accessibility to all rooms. The spacious foyers promise free movement in front of the elevator doors. The apartments are also generously planned and designed to be fully accessible.
In addition to the visual value of the revitalization, the residents also benefit from the conversion of an office building into a residential building. More and more living space is needed and creating it in an already existing building adds ecological and social value.
The tenants also benefit from the old character of the existing building. Nowadays, one would rarely afford a room height of 2.70 m when constructing a new building.
The visual factor may also play a major role for some, as the new image of Porzellangasse benefited greatly from the revitalization. The newly realized building blends in with the appearance of the adjacent buildings due to its classically structured facade. The new look of the building is emphasized by the adjacent typical Viennese old buildings and together they form a harmonious streetscape.
The tenants also benefit from the old character of the existing building. Nowadays, one would rarely afford a room height of 2.70 m when constructing a new building.
The visual factor may also play a major role for some, as the new image of Porzellangasse benefited greatly from the revitalization. The newly realized building blends in with the appearance of the adjacent buildings due to its classically structured facade. The new look of the building is emphasized by the adjacent typical Viennese old buildings and together they form a harmonious streetscape.
As architects of the Porzellangasse project, we had close contact with the developer Walter Immobilien GmbH. It is very important for us to have good communication with the developer, as this is the only way to guarantee efficient cooperation.
Our architectural office has extensive experience in the planning and implementation of conversions. We were able to successfully demonstrate our expertise in the revitalization of the existing building. Thanks to our in-depth knowledge of modern residential construction concepts, we were able to develop innovative solutions that both meet current requirements in terms of functionality and comfort and make the best possible use of the architectural substance of the existing building.
Revitalizing a building means more than just renovating it. It requires sustainable use of existing resources and the integration of modern technical standards. In contrast to demolition, which is associated with enormous material and energy costs, revitalization involves a considerable reduction in the amount of waste and thus protects both the environment and resources. Another important advantage is the long-term increase in value of the revitalized building. The uniqueness of such buildings can be perceived as a symbol of sustainability. The construction industry benefits from revitalizations, as they often lead to a lower CO2 footprint. The long service life of the building, coupled with innovative refurbishment measures, contributes significantly to the reduction of emissions and meets the requirements of sustainable urban development.
As with any other project, the client's expectations and ideas are considered first. Demolishing the existing building was never an option and would have been extremely difficult due to its location on Porzellangasse, which is served by a tram. For this reason, the existing building and its existing structures were examined in order to create the best possible use for them. The aim was to build apartments that would meet the contemporary standard of a city apartment and could be built under the given conditions. These apartments were also to be modernized and optimized to the maximum. The value of the apartments was increased by adding balconies and terraces.
The general idea of revitalization should become more of a focus in the construction industry. Reusing existing buildings instead of building new ones helps to reduce CO2 emissions and waste production. It is therefore a sustainable method of creating something new from something old.
The revitalization of existing buildings is an increasingly preferred method in the construction industry, which not only contains architectural values, but also makes a significant contribution to sustainability and thus has a positive effect on climate change. By converting and modernizing old buildings instead of demolishing and building new ones, resources are conserved and energy consumption is reduced. This approach contributes directly to the reduction of CO₂ emissions, as the production of new building materials and the transportation routes associated with new construction are avoided. The integration of environmentally friendly materials and modern, energy-efficient technologies into revitalized buildings further increases their ecological footprint. In the long term, this sustainable practice can reduce the negative impact of construction on climate change, while preserving building fabric and extending the lifespan of buildings.
The recently completed “Revitalization Porzellangasse” project not only modernized the existing infrastructure, but also made a significant contribution to promoting the circular economy. The implementation of innovative concepts and technologies has ensured the sustainable use of resources. The project has many ecological benefits and is designed for long-term sustainability. As a result, a closed system has been established in which resources are used more efficiently and waste is converted into valuable raw materials. The revitalization of the building thus represents a significant step towards an environmentally conscious and resource-conserving construction industry, which not only reduces the ecological footprint, but also forms the basis for a future-oriented and sustainable rethink.

