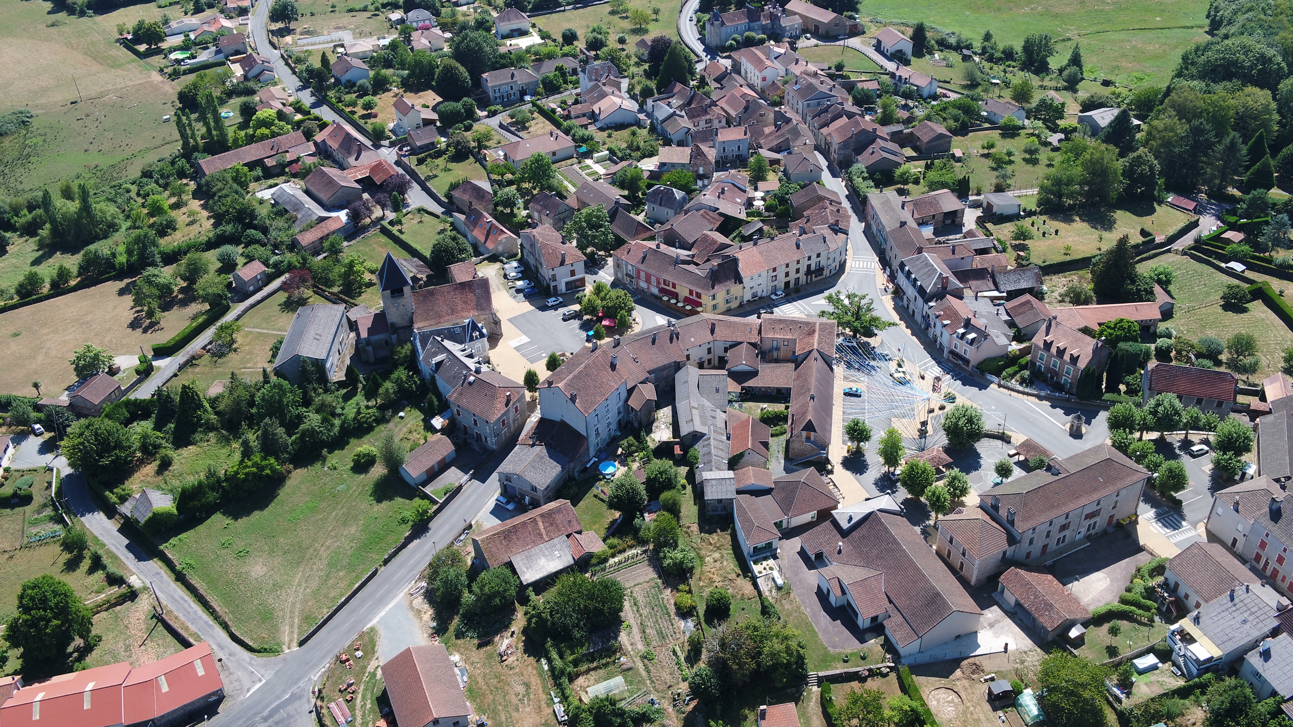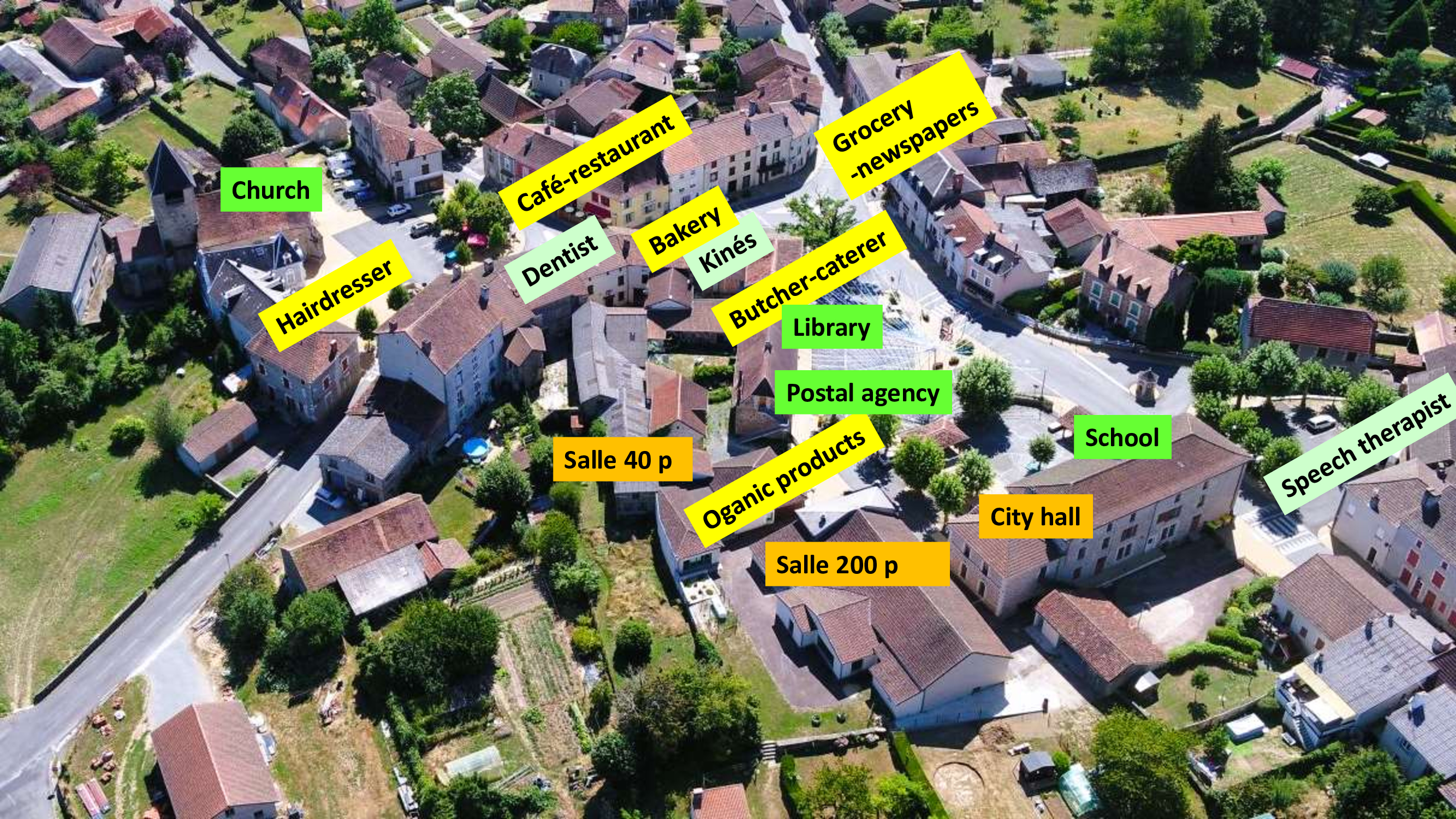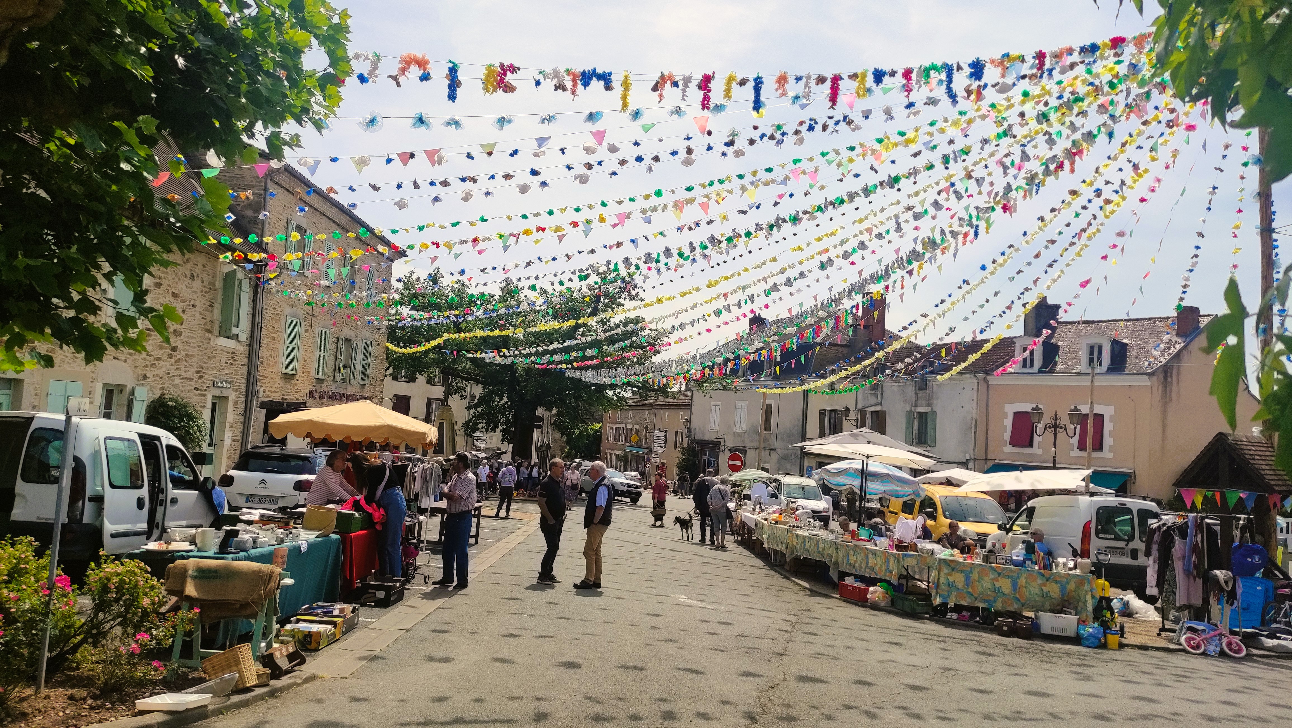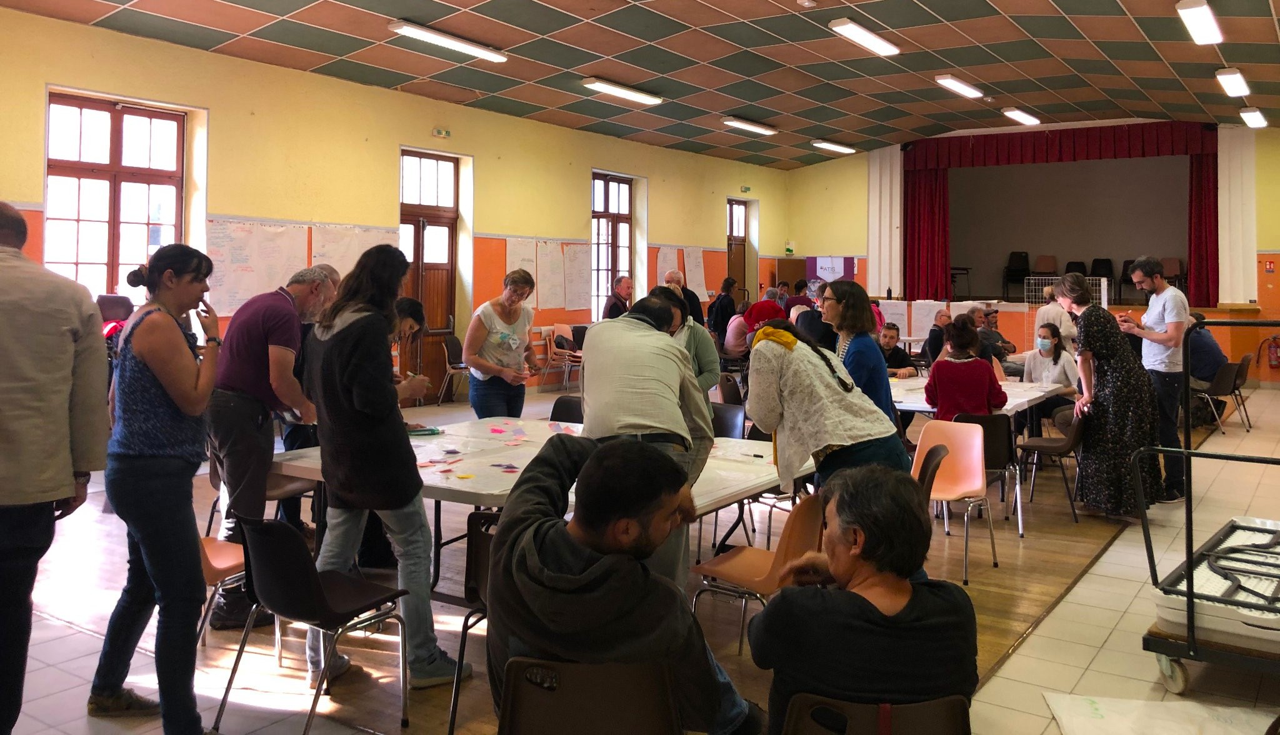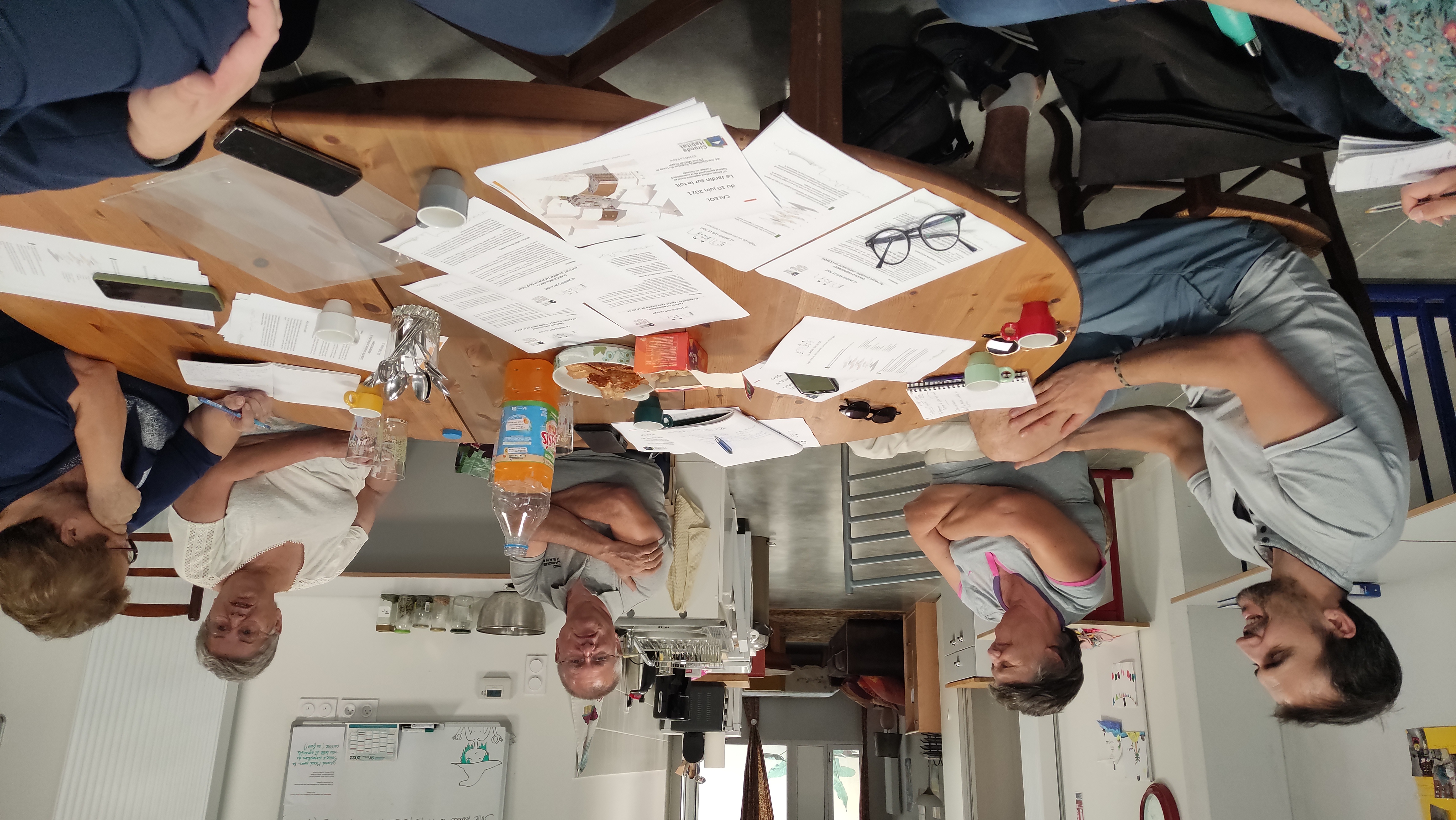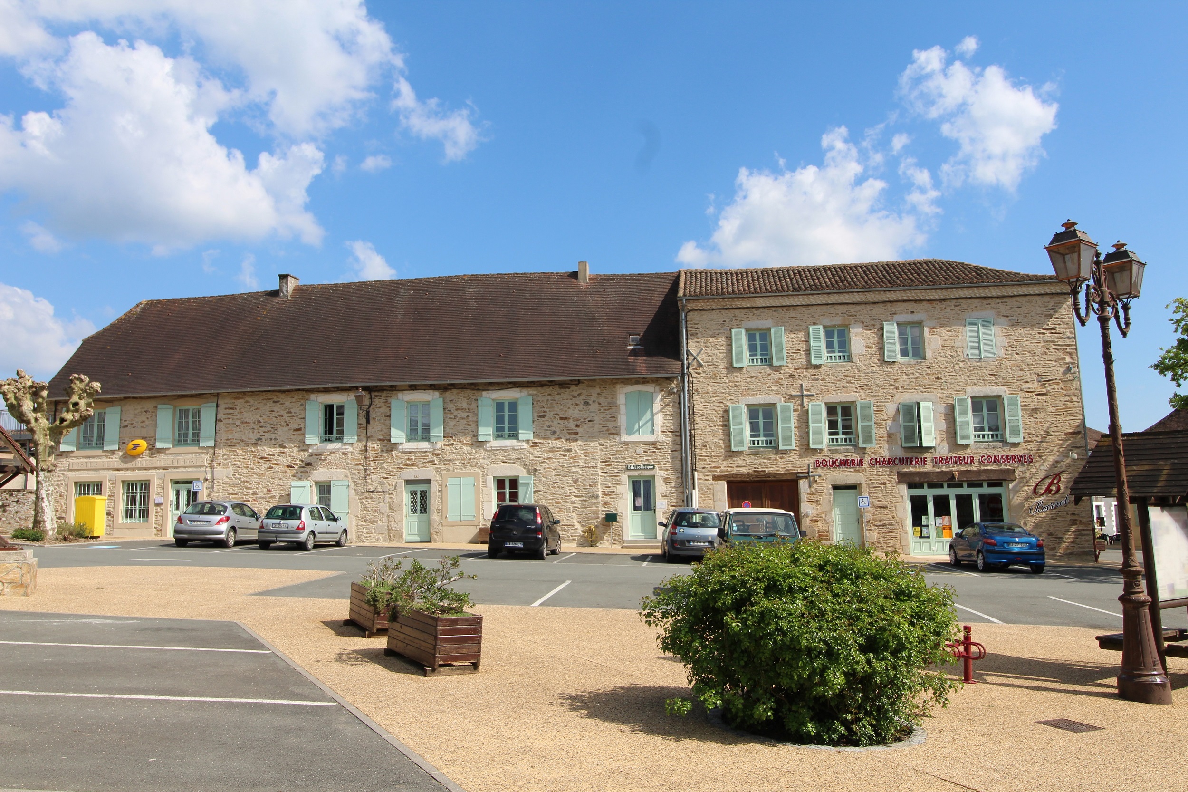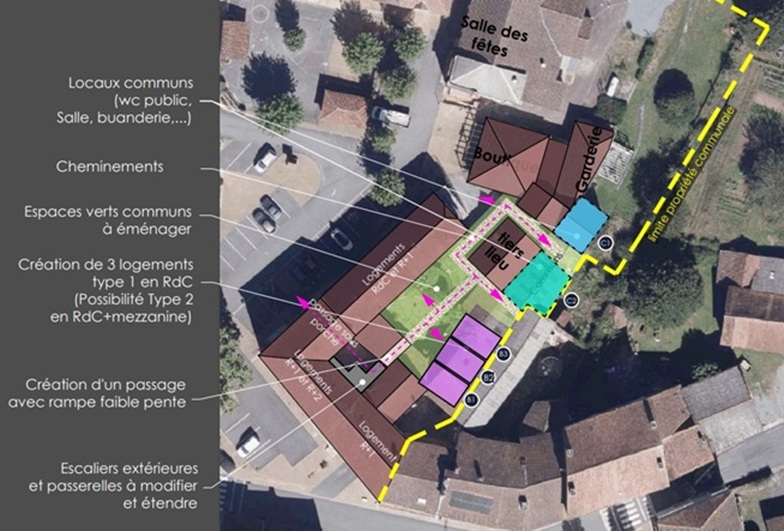Living well together in Miallet's heart
Intergenerational shared housing to live in harmony in the village centre of Miallet
Miallet, located in the Périgord-Limousin Nature Park, is currently experiencing a demographic revival. This innovative initiative aims at creating a block of intergenerational shared housing right in the heart of the village. Architecturally, it will be based on rehabilitation and demolition/re-construction of existing buildings and almost limited new construction. A shared life project decided by the residents will be carried out in synergy with the other inhabitants andlocal associations.
France
Place du Chapiteau
Mialet
F-24450
Mialet
F-24450
Early initiative
Yes
Yes
Yes
Yes
ERDF : European Regional Development Fund
ERDF - ESF+ Axis 5.2 (project selected in 2024 by the Local Action Group Pays de Périgord Vert and currently under review by the instructor service of the Nouvelle Aquitaine region).
The application is made to co-finance a 18-mo position of coordination officer for the operational set-up of the initiative.
The application is made to co-finance a 18-mo position of coordination officer for the operational set-up of the initiative.
No
24269: Mialet (FR)
Miallet is a rural municipality of 715 inhabitants in the Périgord-Limousin Nature Park. It has been experiencing a demographic revival and the supply of affordable housing has become insufficient. So, the initiative aims at creating housing units in the heart of social life of the village, near to shops as well as activities organized by associations. Shared intergenerational housing was identified as relevant by a participatory process open to all the volunteering people of the micro-pool of life (partly beyond the commune).
The 14 apartments are primarily intended for two targets: (1) seniors, especially those currently living alone in houses, which have become too large and difficult to maintain; and (2) young professionals who cannot find small apartments for rent. Suitable size units (1 to 2 people) are planned for these groups, with in addition two larger apartments for families and shared living spaces.
The specific objectives are first to carry out the operation in a context of sobriety without new artificialization of land, by rehabilitation or even demolition/reconstruction of parts of existing buildings (including an artisanal wasteland). High energetic performance and architectural consistency with heritage-valued buildings are required. Stores in operation on the ground floor are preserved. Openings will created between buildings provide better view of the landscape. Special attention is paid to the design of apartments, common areas as well as to the external spaces, whose definition is largely delegated to future residents. Parallel to the construction of the building operation, the development of a shared life project is actively supported.
The expected benefits are manifold: intergenerational solidarity limiting social isolation; well-being and improved daily living conditions for seniors; environmental contribution through energy efficiency; promotion of the local heritage; attractiveness of the territory and revitalization of the village.
The 14 apartments are primarily intended for two targets: (1) seniors, especially those currently living alone in houses, which have become too large and difficult to maintain; and (2) young professionals who cannot find small apartments for rent. Suitable size units (1 to 2 people) are planned for these groups, with in addition two larger apartments for families and shared living spaces.
The specific objectives are first to carry out the operation in a context of sobriety without new artificialization of land, by rehabilitation or even demolition/reconstruction of parts of existing buildings (including an artisanal wasteland). High energetic performance and architectural consistency with heritage-valued buildings are required. Stores in operation on the ground floor are preserved. Openings will created between buildings provide better view of the landscape. Special attention is paid to the design of apartments, common areas as well as to the external spaces, whose definition is largely delegated to future residents. Parallel to the construction of the building operation, the development of a shared life project is actively supported.
The expected benefits are manifold: intergenerational solidarity limiting social isolation; well-being and improved daily living conditions for seniors; environmental contribution through energy efficiency; promotion of the local heritage; attractiveness of the territory and revitalization of the village.
Intergenerational housing
Sobriety
Heritage
Affordability
Implication of beneficiaries
The initiative aims at creating a housing set in a context of land and energy sobriety, associated with the elimination of a small wasteland and the creation of sustainably-managed green spaces and other biodiversity resources.
A/Rehabilitation and recycling: (1) rehabilitation of a built block to avoid urban spread and new land artificialization, going as far as relevant into recovery of usable parts of existing buildings; (2) removal of roof-asbestos and then deconstruction of a former textile workshop with elimination of other telluric pollutants; and (3) maximization of the use of biogenic materials or, if not, recycled materials, as well as ultra-local wood.
B/Energy performance and climate resilience: (1) Efficient rehabilitation of existing buildings and application of high-performance standards to the 3 new dwellings to be built to reach the minimal set of floor-ground housing for senior occupants; (2) reduced travel by car thanks to the proximity of shops and activities within walking distance as well as mutual help or carpooling between residents for other needs ; optimizing the size of dwellings to occupant(s) avoiding wasting space and energy.
C/Other objectives in sustainable management: (1) re-vegetating and de-permeabilising of the outdoor spaces and integration of rainwater harvesting systems; (2) set-up of compost bins and raised permaculture bins in the vicinity of dwellings; (3) creation of biodiversity areas and rational management of green spaces (no pesticides).
The initiative's exemplarity relies on consistency of a location as close to the heart of the village life, on priority given to recycling/ change of destination instead of new buildings, and, in addition, on the adoption of virtuous practices for waste management and green spaces.
A/Rehabilitation and recycling: (1) rehabilitation of a built block to avoid urban spread and new land artificialization, going as far as relevant into recovery of usable parts of existing buildings; (2) removal of roof-asbestos and then deconstruction of a former textile workshop with elimination of other telluric pollutants; and (3) maximization of the use of biogenic materials or, if not, recycled materials, as well as ultra-local wood.
B/Energy performance and climate resilience: (1) Efficient rehabilitation of existing buildings and application of high-performance standards to the 3 new dwellings to be built to reach the minimal set of floor-ground housing for senior occupants; (2) reduced travel by car thanks to the proximity of shops and activities within walking distance as well as mutual help or carpooling between residents for other needs ; optimizing the size of dwellings to occupant(s) avoiding wasting space and energy.
C/Other objectives in sustainable management: (1) re-vegetating and de-permeabilising of the outdoor spaces and integration of rainwater harvesting systems; (2) set-up of compost bins and raised permaculture bins in the vicinity of dwellings; (3) creation of biodiversity areas and rational management of green spaces (no pesticides).
The initiative's exemplarity relies on consistency of a location as close to the heart of the village life, on priority given to recycling/ change of destination instead of new buildings, and, in addition, on the adoption of virtuous practices for waste management and green spaces.
The initiative aims at creating a pleasant and harmonious living environment, developing a sense of well-being, and belonging to a socially and culturally enriching community.
A/Preservation of heritage buildings and architectural coherence of modifications: (1) renovation of old buildings respecting the seal of "limousined" stone facades and traditional roofs to preserve identity; (2) Conservation of proportions in existing buildings, with particular attention to the integration of new constructions; (3) requirement for aesthetic continuity between renovated and new buildings.
B/Sensory perception qualities and use qualities of living spaces: (1) Creation of openings between buildings for clearer views of the lanscape and pleasant outdoor spaces with new pedestrian paths; attention paid to visual comfort in natural light and sound insulation; interior and outdoor arrangements defined with future residents; opening the common areas to non-residents through facilities to encourage informal conviviality (example of children’s games in outdoor spaces).
C/New emotional and personal development opportunities regardless of background: (1) social and cultural enrichment as well as the development of a sense of belonging to a community through the common activities in view of their social diversity; (2) perceived social utility through mutual assistance and the transfer between generations of traditional knowledge or practices; and (3) in a second, broader circle, similar contributions and inputs generated by the proximity of venues for social and cultural events and activities organized by associations as well as by organized or informal interactions with children (school/day care/canteen).
The ability to achieve these goals is based on its participatory design from the beginning. Success in terms of future operation will be promoted by the implementation of professional support without harnessing the growth of initiatives entirely carried out by residents.
A/Preservation of heritage buildings and architectural coherence of modifications: (1) renovation of old buildings respecting the seal of "limousined" stone facades and traditional roofs to preserve identity; (2) Conservation of proportions in existing buildings, with particular attention to the integration of new constructions; (3) requirement for aesthetic continuity between renovated and new buildings.
B/Sensory perception qualities and use qualities of living spaces: (1) Creation of openings between buildings for clearer views of the lanscape and pleasant outdoor spaces with new pedestrian paths; attention paid to visual comfort in natural light and sound insulation; interior and outdoor arrangements defined with future residents; opening the common areas to non-residents through facilities to encourage informal conviviality (example of children’s games in outdoor spaces).
C/New emotional and personal development opportunities regardless of background: (1) social and cultural enrichment as well as the development of a sense of belonging to a community through the common activities in view of their social diversity; (2) perceived social utility through mutual assistance and the transfer between generations of traditional knowledge or practices; and (3) in a second, broader circle, similar contributions and inputs generated by the proximity of venues for social and cultural events and activities organized by associations as well as by organized or informal interactions with children (school/day care/canteen).
The ability to achieve these goals is based on its participatory design from the beginning. Success in terms of future operation will be promoted by the implementation of professional support without harnessing the growth of initiatives entirely carried out by residents.
The initiative promotes inclusion through three complementary dimensions.
A/Physical accessibility and autonomy: (1) a subset of single-storied units with PWD standards intended primarily for seniors and/or other persons with disabilities, designed to ensure the home maintenance of people whose abilities are deteriorating to a moderately advanced stage; and (2) common areas accessible to all, with facilities designed to promote interaction without physical barriers and shared facilities available to reduce dependence on external travel.
B/Economic accessibility and breaking social isolation: (1) improving the rental supply for young people and seniors with affordable and by-State guaranteed rents, providing quality services rarely available at this price (common areas, shared garden, group animations); (2) breaking the isolation and insecurity of older adults who previously lived alone, as well as maintaining their previous social networks; and (3) mixed activities between generations, as well as facilitated integration into social life and associations.
C/Participatory approaches and encouragement towards a new community model: (1) co-design with the inhabitants, who expressed expectations and needs from the first phases until the creation of a participatory management body ; (2) encouragement to solidarity and initiatives of actions carried by the community of residents; (3) active role of non-resident residents in the activities of the place and vice versa, i.e. residents in the activities of local associations.
The exemplary nature of the project lies in its capacity to provide a living environment where generations support each other, and participate in the village’s dynamics. This includes reinventing the links between young people and seniors in a rural area. Regarding seniors, having them in a group pushing them to physical activities while keeping their previous network of relationships is beneficial for their physical and mental health.
A/Physical accessibility and autonomy: (1) a subset of single-storied units with PWD standards intended primarily for seniors and/or other persons with disabilities, designed to ensure the home maintenance of people whose abilities are deteriorating to a moderately advanced stage; and (2) common areas accessible to all, with facilities designed to promote interaction without physical barriers and shared facilities available to reduce dependence on external travel.
B/Economic accessibility and breaking social isolation: (1) improving the rental supply for young people and seniors with affordable and by-State guaranteed rents, providing quality services rarely available at this price (common areas, shared garden, group animations); (2) breaking the isolation and insecurity of older adults who previously lived alone, as well as maintaining their previous social networks; and (3) mixed activities between generations, as well as facilitated integration into social life and associations.
C/Participatory approaches and encouragement towards a new community model: (1) co-design with the inhabitants, who expressed expectations and needs from the first phases until the creation of a participatory management body ; (2) encouragement to solidarity and initiatives of actions carried by the community of residents; (3) active role of non-resident residents in the activities of the place and vice versa, i.e. residents in the activities of local associations.
The exemplary nature of the project lies in its capacity to provide a living environment where generations support each other, and participate in the village’s dynamics. This includes reinventing the links between young people and seniors in a rural area. Regarding seniors, having them in a group pushing them to physical activities while keeping their previous network of relationships is beneficial for their physical and mental health.
The initiative has been concerned from the beginning with integrating views and boosting the involvement of the citizens.
A/Initial steps: (1) emergence within a participatory and fun seminar led professionals entertainers, aiming at identifying initiatives of economic and social interest at the level of the local life pool (public, private, or mixed projects). This initiative was ranked in position 1 among those on the commune; (2) confirmation of the relevance during door-to-door interviews led in co-animation by elected representatives and professional facilitators; (3) information through the communal supports and first official positioning of the municipality.
B/Co-development: (1) collective deliberations led by professional facilitators to validate the intergenerational shared living framework, based on combination of individual units and common spaces; (2) definition by users, especially the seniors, of their main expectations regarding the size and accessibility of units, as well as the functionalities of common areas; (3) consultative association to the first arbitrations to respect the principles of reality and integrate the aim to renovate existing buildings; (4) continued consideration in the operational set-up within the framework of a mission financed by an ERDF/ESF+ grant.
C/Construction of future governance (ongoing): (1) assessment of scenarios for governance formulas ranging from an users committee associated with municipal management to a portage by an associative legal person bringing together residents, possible third-party partners, and the municipality; (3) initial training on the commitments for common life, up to possible formalized charter; (3) reflections on possible anticipation to empowerment of the future community, through a first phase accompanied.
The expected impact is to provide an attractive offer and to improve the success of the shared life project from the start as well as, subsequently, its scalability.
A/Initial steps: (1) emergence within a participatory and fun seminar led professionals entertainers, aiming at identifying initiatives of economic and social interest at the level of the local life pool (public, private, or mixed projects). This initiative was ranked in position 1 among those on the commune; (2) confirmation of the relevance during door-to-door interviews led in co-animation by elected representatives and professional facilitators; (3) information through the communal supports and first official positioning of the municipality.
B/Co-development: (1) collective deliberations led by professional facilitators to validate the intergenerational shared living framework, based on combination of individual units and common spaces; (2) definition by users, especially the seniors, of their main expectations regarding the size and accessibility of units, as well as the functionalities of common areas; (3) consultative association to the first arbitrations to respect the principles of reality and integrate the aim to renovate existing buildings; (4) continued consideration in the operational set-up within the framework of a mission financed by an ERDF/ESF+ grant.
C/Construction of future governance (ongoing): (1) assessment of scenarios for governance formulas ranging from an users committee associated with municipal management to a portage by an associative legal person bringing together residents, possible third-party partners, and the municipality; (3) initial training on the commitments for common life, up to possible formalized charter; (3) reflections on possible anticipation to empowerment of the future community, through a first phase accompanied.
The expected impact is to provide an attractive offer and to improve the success of the shared life project from the start as well as, subsequently, its scalability.
The initiative was outlined and is currently being operationally built on a collaborative framework, which is critical for a very small municipality.
A/Place-based cooperation and interactions: The municipality responded to a call in 2022 to host the seminar mentioned above. The proposal was selected and benefited from the animation financed by the foundation “Entreprendre” in the framework "Entreprendre la ruralité". The municipality, as the highest ranked project holder, received then support from the "Atis” incubator (final deliverable provided), to formalize first elements.
B/Other levels involved at this stage: (1) The n+1 authorities provided support to the set-up. The “Conseil départemental de Dordogne” (through its technical agency) conducted a feasibility assessment study and the “Pays de Périgord Vert” helped elected officials to prepare a submission for the “ERDF/ESF+ in Nouvelle Aquitaine” procedure. This successful application allowed to recruit a coordination officer for 18-mo to provide a local boost in the operational assembly; (2) At the end of 2023, an application to the governmental call “Villages d’Avenir”, based on this initiative, was done. Selected, the municipality has since received engineering support from the "Agence nationale de Cohésion des Territoires". The object consists of consolidation of the architectural feasibility and assessment of investments and future running accounts. The initiative does not address the global level. However, to the extent that resources permit, participation in at least one national or European network is envisaged.
C/Further expected partnerships: (1) “Centre intercommunal d'action sociale”, local schemes of major pension funds ("Carsat" and "Mutualité Sociale Agricole") for the accompaniment of residents; (2) “ERDF/ESF+ in Nouvelle Aquitaine” for an investment subsidy; and (3) Foundations and the Périgord-Limousin Park, for partnership for cultural and educational activities.
A/Place-based cooperation and interactions: The municipality responded to a call in 2022 to host the seminar mentioned above. The proposal was selected and benefited from the animation financed by the foundation “Entreprendre” in the framework "Entreprendre la ruralité". The municipality, as the highest ranked project holder, received then support from the "Atis” incubator (final deliverable provided), to formalize first elements.
B/Other levels involved at this stage: (1) The n+1 authorities provided support to the set-up. The “Conseil départemental de Dordogne” (through its technical agency) conducted a feasibility assessment study and the “Pays de Périgord Vert” helped elected officials to prepare a submission for the “ERDF/ESF+ in Nouvelle Aquitaine” procedure. This successful application allowed to recruit a coordination officer for 18-mo to provide a local boost in the operational assembly; (2) At the end of 2023, an application to the governmental call “Villages d’Avenir”, based on this initiative, was done. Selected, the municipality has since received engineering support from the "Agence nationale de Cohésion des Territoires". The object consists of consolidation of the architectural feasibility and assessment of investments and future running accounts. The initiative does not address the global level. However, to the extent that resources permit, participation in at least one national or European network is envisaged.
C/Further expected partnerships: (1) “Centre intercommunal d'action sociale”, local schemes of major pension funds ("Carsat" and "Mutualité Sociale Agricole") for the accompaniment of residents; (2) “ERDF/ESF+ in Nouvelle Aquitaine” for an investment subsidy; and (3) Foundations and the Périgord-Limousin Park, for partnership for cultural and educational activities.
Design and further set-up rely on aligned mobilization of competencies.
A/Combined disciplines and fields of expertise
• Project and territorial engineering: project management (multi-stakeholder coordination, budget monitoring, financing files, step planning, risk and time management); territorial development and local economy (analysis of local dynamics, residential attractiveness). Representatives: elected people and coordination officer, head of project " Villages d'Avenir " for Dordogne.
• Building engineering (technical): urban planning and land use planning (territorial analysis, urban space design, urban planning regulations, spatial project management); architecture and heritage (architectural design, renovation of old buildings, compliance with PWD standards, landscape integration). Representatives: urban planner, architect, energy renovation specialist.
• Social engineering: social sciences and citizen participation (public consultation, group animation, co-construction methodology, sociology of territories). Representatives: elected people and coordination officer, "ATIS", inhabitants of Miallet providing profane knowledge.
B/Interactions between representatives
• The urban planner and architect work closely together to integrate the project into the existing framework of the village centre, ensuring that heritage constraints are respected to deliver an architectural sketch and specifications for the recruitment of a project-managing architect.
• Subsequently, the managing architect and the energy engineer will interact to design housing with high energy efficiency, integrating sustainable materials.
• Social engineering continues to be involved in complementarity to other actors to propose the scheme of participatory management of the housing complex.
• A steering committee of various stakeholders and experts will meet periodically starting in March 2025.
A/Combined disciplines and fields of expertise
• Project and territorial engineering: project management (multi-stakeholder coordination, budget monitoring, financing files, step planning, risk and time management); territorial development and local economy (analysis of local dynamics, residential attractiveness). Representatives: elected people and coordination officer, head of project " Villages d'Avenir " for Dordogne.
• Building engineering (technical): urban planning and land use planning (territorial analysis, urban space design, urban planning regulations, spatial project management); architecture and heritage (architectural design, renovation of old buildings, compliance with PWD standards, landscape integration). Representatives: urban planner, architect, energy renovation specialist.
• Social engineering: social sciences and citizen participation (public consultation, group animation, co-construction methodology, sociology of territories). Representatives: elected people and coordination officer, "ATIS", inhabitants of Miallet providing profane knowledge.
B/Interactions between representatives
• The urban planner and architect work closely together to integrate the project into the existing framework of the village centre, ensuring that heritage constraints are respected to deliver an architectural sketch and specifications for the recruitment of a project-managing architect.
• Subsequently, the managing architect and the energy engineer will interact to design housing with high energy efficiency, integrating sustainable materials.
• Social engineering continues to be involved in complementarity to other actors to propose the scheme of participatory management of the housing complex.
• A steering committee of various stakeholders and experts will meet periodically starting in March 2025.
The innovative nature consists more of the combination of components than just one, and, more specifically, of the priority set to recycling/demolishing existing buildings, what is not the mainstream approach due to the extra-costs associated.
A/Involvement of inhabitants including some future residents as key component. If this involvement is self-evident in a shared-home configuration already in use, it is more difficult to implement it at the stages of design and assembly of the project. This requires citizens to move from the comfortable consumer posture to collectively responsible actors. Also the municipality, the urban planners and architects are then led to work differently and respect what will later form the sense of belonging and empowerment of the community. The participation of inhabitants not interested in themselves as users is a positive point.
B/Response adapted to rural areas with low density where there is a shortage of small rental housing, targeting specifically the gathering of active seniors and young people. The aim is to offer housing units that are suitable in size for 1-2 people with low incomes. The advantages of being near shops and services are obvious. Solidarity and mutual support between these two segments of the population has already been tested among students and seniors in the city, but not much under this context.
C/In the case of seniors, a consistent alternative response for their well-being avoiding their departure to a specialized institution. Some of the elderly people who are still largely autonomous and live alone in large dwellings with large outdoor spaces to maintain prefer to move into smaller dwellings while breaking social isolation.
D/Spin-off for the animation and vitality of a small village centre by reappropriation of vacant building not adapted to current needs and improving the quality of life. The project helps to increase the attractiveness and stimulate commercial activities in the village.
A/Involvement of inhabitants including some future residents as key component. If this involvement is self-evident in a shared-home configuration already in use, it is more difficult to implement it at the stages of design and assembly of the project. This requires citizens to move from the comfortable consumer posture to collectively responsible actors. Also the municipality, the urban planners and architects are then led to work differently and respect what will later form the sense of belonging and empowerment of the community. The participation of inhabitants not interested in themselves as users is a positive point.
B/Response adapted to rural areas with low density where there is a shortage of small rental housing, targeting specifically the gathering of active seniors and young people. The aim is to offer housing units that are suitable in size for 1-2 people with low incomes. The advantages of being near shops and services are obvious. Solidarity and mutual support between these two segments of the population has already been tested among students and seniors in the city, but not much under this context.
C/In the case of seniors, a consistent alternative response for their well-being avoiding their departure to a specialized institution. Some of the elderly people who are still largely autonomous and live alone in large dwellings with large outdoor spaces to maintain prefer to move into smaller dwellings while breaking social isolation.
D/Spin-off for the animation and vitality of a small village centre by reappropriation of vacant building not adapted to current needs and improving the quality of life. The project helps to increase the attractiveness and stimulate commercial activities in the village.
The initiative follows a participatory and multidisciplinary approach.
A/Two strong dimensions
• Participatory: Local community members were involved in all phases of the project, from design to implementation. Participatory workshops, public consultations and focus groups are organized to gather needs, ideas, and feedback from residents. This approach ensures that the solutions proposed are in line with the community’s aspirations and reinforce the sense of belonging.
• Multidisciplinary and pro-parte interdisciplinary: The project brings together professionals from various fields to develop functional, pleasant-to-live and environmentally efficient solutions, while addressing the specific social and economic challenges of rural areas.
B/The method followed sequentially
• Collective creative emergence/ideation.
• Participatory diagnosis: community collaboration to gather information on local needs, expectations, and specificities, thus ensuring a fine understanding of the challenges.
• Benchmarking: documentation and visits of shared housing with testimonies from holders and residents.
• Co-construction of the project: collaborative workshops bringing together residents, elected officials, associations, and trade experts.
• Validation of a preferential coherence scenario by the elected representatives.
• Mobilisation of partnership skills to consolidate the project (urban planner, architect, etc.).
• Official final project by a project-managing architect.
• Use of public procurement tendering procedures for work lots.
• Contined invovement of inhabitants and future residents.
• Anticipation of the need for support for a peaceful settlement of empowerment of the resident community.
• Monitoring, evaluation, and adjustment are regularly necessary to be as close as possible to the expectations of residents and technical constraints.
A/Two strong dimensions
• Participatory: Local community members were involved in all phases of the project, from design to implementation. Participatory workshops, public consultations and focus groups are organized to gather needs, ideas, and feedback from residents. This approach ensures that the solutions proposed are in line with the community’s aspirations and reinforce the sense of belonging.
• Multidisciplinary and pro-parte interdisciplinary: The project brings together professionals from various fields to develop functional, pleasant-to-live and environmentally efficient solutions, while addressing the specific social and economic challenges of rural areas.
B/The method followed sequentially
• Collective creative emergence/ideation.
• Participatory diagnosis: community collaboration to gather information on local needs, expectations, and specificities, thus ensuring a fine understanding of the challenges.
• Benchmarking: documentation and visits of shared housing with testimonies from holders and residents.
• Co-construction of the project: collaborative workshops bringing together residents, elected officials, associations, and trade experts.
• Validation of a preferential coherence scenario by the elected representatives.
• Mobilisation of partnership skills to consolidate the project (urban planner, architect, etc.).
• Official final project by a project-managing architect.
• Use of public procurement tendering procedures for work lots.
• Contined invovement of inhabitants and future residents.
• Anticipation of the need for support for a peaceful settlement of empowerment of the resident community.
• Monitoring, evaluation, and adjustment are regularly necessary to be as close as possible to the expectations of residents and technical constraints.
The methods applied to the initiative are a priori transferable to similar objects in similar contexts. They may also be useful to objects or beneficiaries quite close.
A/Replicable core-corpus for shared or senior housing in rural areas
• The method used may be suitable for other villages facing the same challenges (lack of housing supply adapted to seniors and young people active), and owning recyclable spaces or buildings.
• The adjustment to local specificities remains essential to aesthetically enhance available buildings (old schools, farms, industrial wastelands, block of village houses in poor condition, etc.).
• Implication of beneficiaries by giving them an active role in the arbitration of internal and external arrangements, allows for a sense of belonging
• Thinking, from the outset, about the places and modalities of opening the community life to non-residents and collaborating with associations is of added value.
B/ Methodological elements that can be transferred to other participatory intergenerational housing projects outside rural areas
• Community co-construction of the initiative structured around information meetings, individual and collective interviews, participatory workshops, and possible future residents’ deliberation.
• Support of social engineering for the development by residents and inhabitants of rules of living together (up to a possible charter of commitment), as well as links with local associations.
• Co-construction of shared governance with empowerment of residents.
C/ An inspiration for the upstream phases of initiation and project scripting with beneficiaries
• Format likely able to provide ideas for application to other groups of beneficiaries: young workers, people in precarious situations, single-parent families, students...
• Progressive recipient engagement approach applicable to other territorial revitalization initiatives.
A/Replicable core-corpus for shared or senior housing in rural areas
• The method used may be suitable for other villages facing the same challenges (lack of housing supply adapted to seniors and young people active), and owning recyclable spaces or buildings.
• The adjustment to local specificities remains essential to aesthetically enhance available buildings (old schools, farms, industrial wastelands, block of village houses in poor condition, etc.).
• Implication of beneficiaries by giving them an active role in the arbitration of internal and external arrangements, allows for a sense of belonging
• Thinking, from the outset, about the places and modalities of opening the community life to non-residents and collaborating with associations is of added value.
B/ Methodological elements that can be transferred to other participatory intergenerational housing projects outside rural areas
• Community co-construction of the initiative structured around information meetings, individual and collective interviews, participatory workshops, and possible future residents’ deliberation.
• Support of social engineering for the development by residents and inhabitants of rules of living together (up to a possible charter of commitment), as well as links with local associations.
• Co-construction of shared governance with empowerment of residents.
C/ An inspiration for the upstream phases of initiation and project scripting with beneficiaries
• Format likely able to provide ideas for application to other groups of beneficiaries: young workers, people in precarious situations, single-parent families, students...
• Progressive recipient engagement approach applicable to other territorial revitalization initiatives.
The initiative can be seen as a limited form of living lab because it develops local responses to some major global challenges by transforming attitudes and behaviours.
A/Facing climate change and need for energy transition
• Some actions implemented have some short-term visible impacts, allowing attitudes to be advanced. For example, the effect of green spaces on ordinary local biodiversity help communicating on nature-based solutions. The efficiency of thermal insulation in apartments or the recovery/storage of rainwater for gardening are also good examples. The latter can even re-establish a connection with traditional practices.
• Participating in the actions of the community of residents can reduce the "green gap" between discourse and the actual adoption of positive practices, largely determined by social position or cultural capital. Outcome will be a higher level of collective resilience.
• In this respect, without recalling the objective of sobriety (cf. above), it is also to be noted that the solution of extension of a heat network (using chips of local or recycled wood and transported less than 20 km) is the preferred option for the final heating program.
B/Inclusion vs. economic and educational inequalities
• The participatory nature of the initiative and the affordability for people with low incomes, who have the most difficulty in finding housing adapted to their expectations, as well as the opportunity to new perceptions and activities enabled by integration into the resident community, lead to short-term social transformative and resilience benefits.
• The participation of beneficiaries in decisions can help them to leave the attitude of simple consumer and position themselves as a force for proposals and autonomous implementation of actions.
• Finally, the initiative provides a demonstration in favour of a more preventive and involving approach for social action, rather than the usual approach of reparation/compensation.
A/Facing climate change and need for energy transition
• Some actions implemented have some short-term visible impacts, allowing attitudes to be advanced. For example, the effect of green spaces on ordinary local biodiversity help communicating on nature-based solutions. The efficiency of thermal insulation in apartments or the recovery/storage of rainwater for gardening are also good examples. The latter can even re-establish a connection with traditional practices.
• Participating in the actions of the community of residents can reduce the "green gap" between discourse and the actual adoption of positive practices, largely determined by social position or cultural capital. Outcome will be a higher level of collective resilience.
• In this respect, without recalling the objective of sobriety (cf. above), it is also to be noted that the solution of extension of a heat network (using chips of local or recycled wood and transported less than 20 km) is the preferred option for the final heating program.
B/Inclusion vs. economic and educational inequalities
• The participatory nature of the initiative and the affordability for people with low incomes, who have the most difficulty in finding housing adapted to their expectations, as well as the opportunity to new perceptions and activities enabled by integration into the resident community, lead to short-term social transformative and resilience benefits.
• The participation of beneficiaries in decisions can help them to leave the attitude of simple consumer and position themselves as a force for proposals and autonomous implementation of actions.
• Finally, the initiative provides a demonstration in favour of a more preventive and involving approach for social action, rather than the usual approach of reparation/compensation.
A/Ensuring sustainability and exemplarity
• Public procurements will enforce strict sustainability standards for renovation and building operations. Specifications will also be set for management and become of demolition and construction waste. The bid evaluation grid will include ad hoc criteria
• Extra-costs to use biogenic or recycled as well of local materials in comparison to use of classical products will be explained and argued to request extra-subsidy increases as far as possible.
• Exemplarity will be further improved by encouraging the residents to include new points in their shared life project (and/or charter), for instance, local short-circuit food products as well as environment-friendly household products and gardening inputs.
B/Broadening inclusion and local population involvement
• The participatory design definition will be continued with the project-managing architect. Not only future residents, but also other people and associations will be encouraged to participate in.
• The same process will be continued with the municipality, supported by qualified expertise to choose the final type of governance body.
• In addition,public works contracts for the lots where this is relevant will include a clause in favour of social to include vulnerable workers.
C/Promotion of aesthetics and cultural heritage
• Significant weight will be given to criteria assessing the architectural consistency with heritage buildings and outdoor spaces.
• The best consideration of cultural heritage will be sought through vectors structured around the Occitan language (still spoken by elderly people), local flora and fauna, such as for instance valuations of the chestnut tree, the emblematic one of the Limousin-Périgord.
D/Anticipation for gradual moving in and implementation of the shared life project
• Actions will be defined with the help of experts and lessons from benchmarking to identify the key factors of success and the mistakes to avoid.
• Public procurements will enforce strict sustainability standards for renovation and building operations. Specifications will also be set for management and become of demolition and construction waste. The bid evaluation grid will include ad hoc criteria
• Extra-costs to use biogenic or recycled as well of local materials in comparison to use of classical products will be explained and argued to request extra-subsidy increases as far as possible.
• Exemplarity will be further improved by encouraging the residents to include new points in their shared life project (and/or charter), for instance, local short-circuit food products as well as environment-friendly household products and gardening inputs.
B/Broadening inclusion and local population involvement
• The participatory design definition will be continued with the project-managing architect. Not only future residents, but also other people and associations will be encouraged to participate in.
• The same process will be continued with the municipality, supported by qualified expertise to choose the final type of governance body.
• In addition,public works contracts for the lots where this is relevant will include a clause in favour of social to include vulnerable workers.
C/Promotion of aesthetics and cultural heritage
• Significant weight will be given to criteria assessing the architectural consistency with heritage buildings and outdoor spaces.
• The best consideration of cultural heritage will be sought through vectors structured around the Occitan language (still spoken by elderly people), local flora and fauna, such as for instance valuations of the chestnut tree, the emblematic one of the Limousin-Périgord.
D/Anticipation for gradual moving in and implementation of the shared life project
• Actions will be defined with the help of experts and lessons from benchmarking to identify the key factors of success and the mistakes to avoid.

