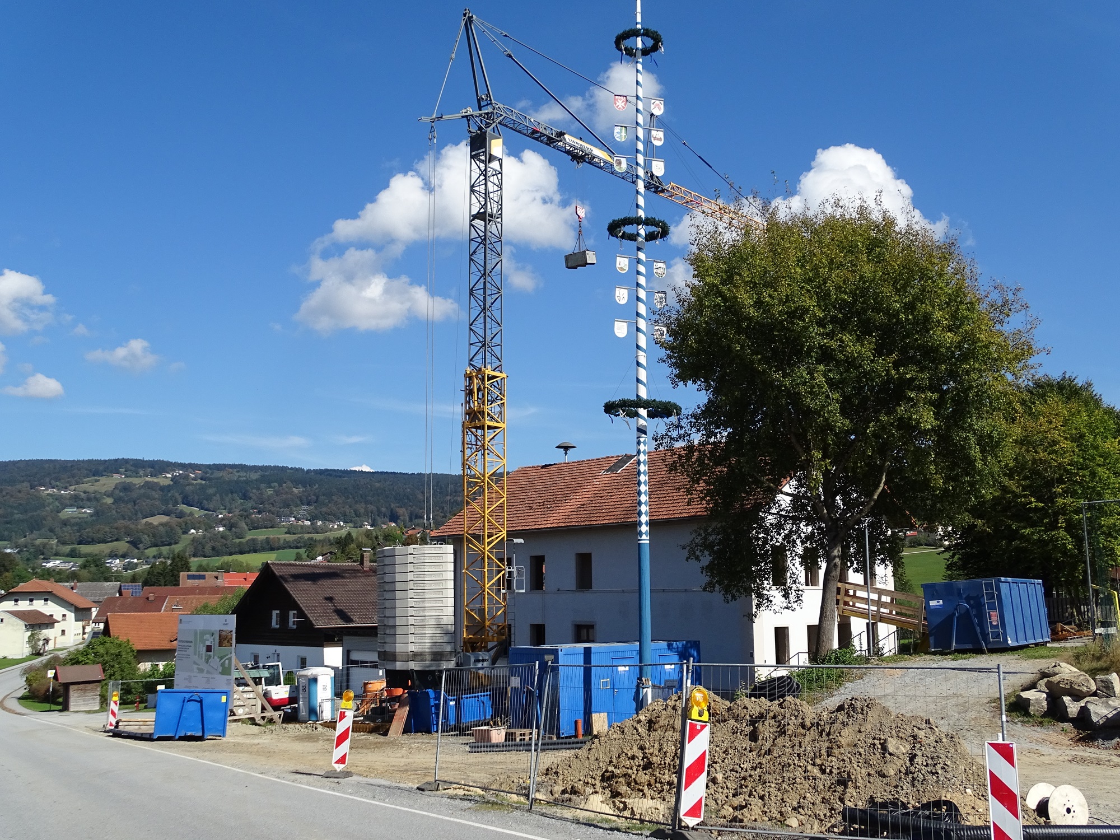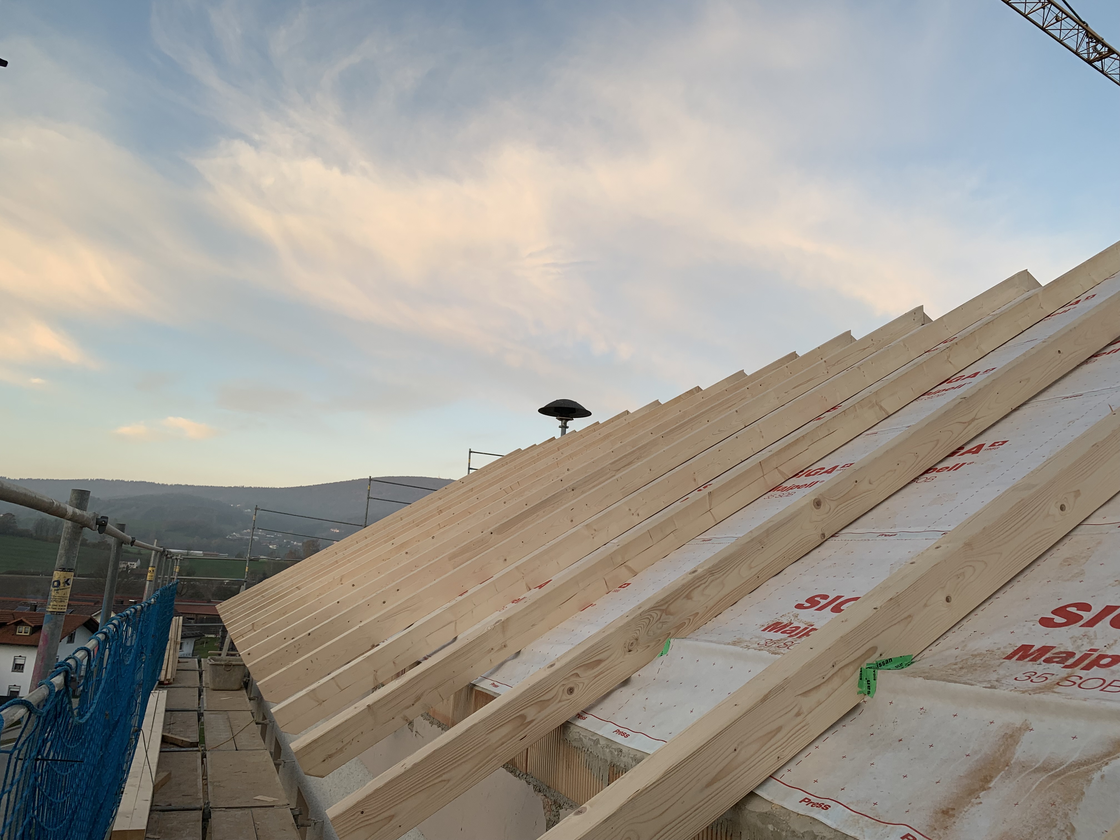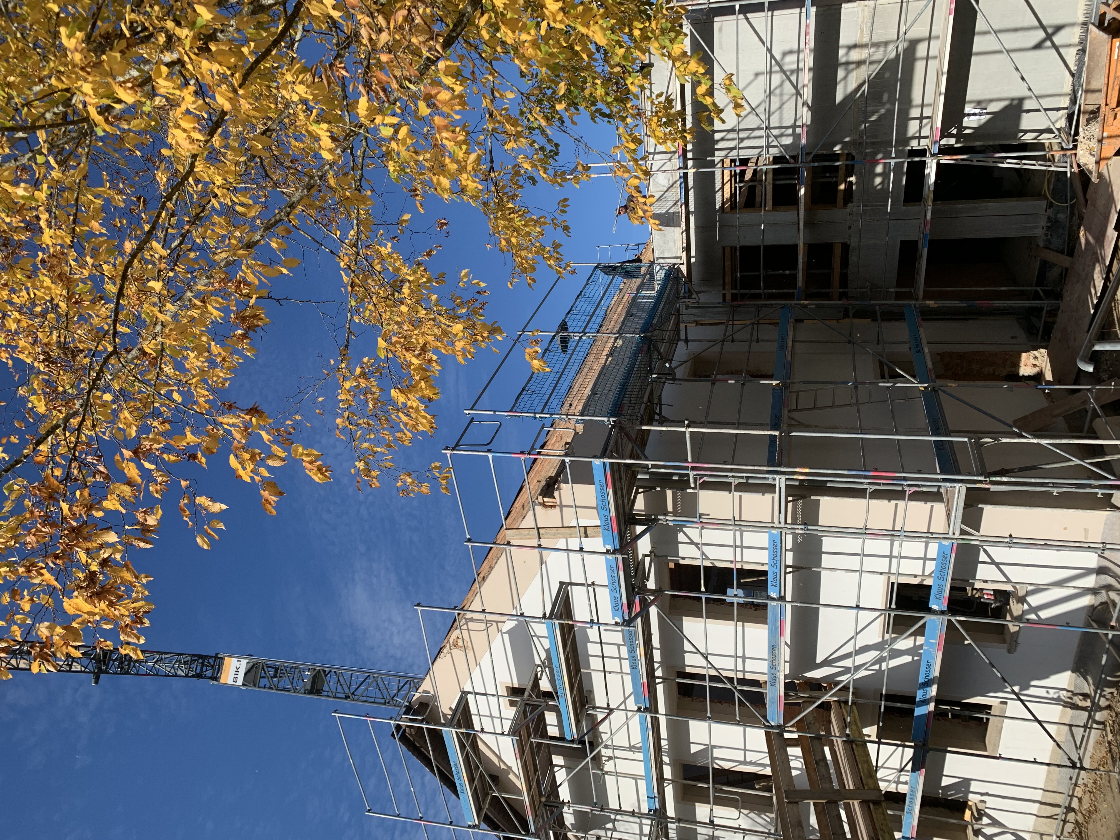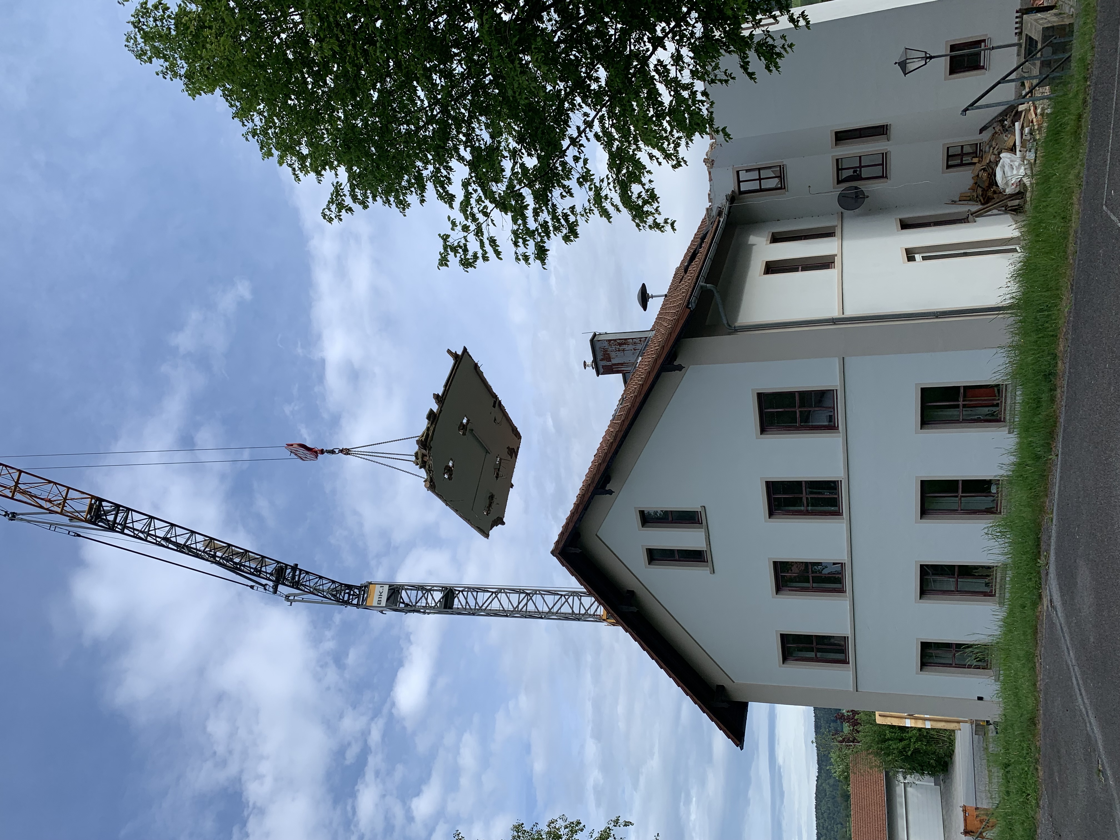Renovation of the 150 year old school in
Refurbishment, conversion and extension of the old school to the Vereinsforum Fürholz
This includes the Grainet brass band, the Fürholz Fire Department, the Motorcycle Club, the Maltese Group and the Catholic Rural Youth. Each club has its own retreat, but at the same time the clubs can hang out in the common room or in the communal kitchen and exchange topics.
Germany
{Empty}
Early initiative
Yes
Yes
Yes
No
No
09272121: Grainet (DE)
Clubs who have their accommodation in the club forum should be allowed to have a more digital, modern club house designed on an equal footing.
This includes the Grainet brass band, the Fürholz Fire Department, the Motorcycle Club, the Maltese Group and the Catholic Rural Youth. Each club has its own retreat, but at the same time the clubs can hang out in the common room or in the communal kitchen and exchange topics.
This includes the Grainet brass band, the Fürholz Fire Department, the Motorcycle Club, the Maltese Group and the Catholic Rural Youth. Each club has its own retreat, but at the same time the clubs can hang out in the common room or in the communal kitchen and exchange topics.
community life
lastingness
Preserving history
environmentally friendly
Youth support
The retrofitting of the 150-year-old school building has a positive impact on several levels. In addition to improving energy efficiency through insulation and photovoltaics, the creation of green spaces and reduction of sealing areas is also an important contribution to environmental protection. At the same time, the requirements of environmental protection should be met.
The local heating connection is a great way to optimise the use of resources, and the use of insulated windows also ensures a better energy balance of the building. What is particularly exciting is that not only the ecological aspects are in focus, but also the social and societal benefits of maintaining and expanding contacts.
The local heating connection is a great way to optimise the use of resources, and the use of insulated windows also ensures a better energy balance of the building. What is particularly exciting is that not only the ecological aspects are in focus, but also the social and societal benefits of maintaining and expanding contacts.
Combining traditional charm with modern elements is an exciting challenge that creates a harmonious symbiosis between old and new. It's great that the focus is on regional building culture and local materials such as granite and wood from the Bavarian Forest - this not only brings aesthetic quality but also a deeper connection to history and the region.
The mix of traditional elements and modern, energy-efficient technologies could really bridge the generations. Older people may remember the old building styles and materials, while younger people may appreciate the modern sustainability and innovation. It's a respectful and forward-looking way to combine tradition and progress.
The mix of traditional elements and modern, energy-efficient technologies could really bridge the generations. Older people may remember the old building styles and materials, while younger people may appreciate the modern sustainability and innovation. It's a respectful and forward-looking way to combine tradition and progress.
Retrofitting old school buildings has a positive impact on several levels. As well as improving energy efficiency through insulation and photovoltaics, creating green spaces and reducing clutter is also an important contribution to environmental protection.
The local heating connection is a great way to optimise the use of resources, and the use of insulated windows also ensures a better energy balance of the building. What is particularly exciting is that not only the ecological aspects are in focus, but also the social and societal benefits of maintaining and expanding contacts.
The local heating connection is a great way to optimise the use of resources, and the use of insulated windows also ensures a better energy balance of the building. What is particularly exciting is that not only the ecological aspects are in focus, but also the social and societal benefits of maintaining and expanding contacts.
Involving the public in the planning and design not only creates a strong sense of community, but also ensures that the building and its use truly meet the needs and wishes of the local people. It is impressive how many people have contributed their part for free, whether through craft activities such as painting the walls or caring for the garden - this shows a high level of commitment and responsibility for the shared future. The various participation formats such as print media, the community app and the homepage have ensured that as many voices as possible are heard, highlighting the diversity of ideas and perspectives. This makes the building even more of a space that is not only functional, but also emotionally and culturally intertwined with the region.
The integrated urban development concept ensures that the redevelopment is not seen in isolation.
The integrated urban development concept ensures that the redevelopment is not seen in isolation.
It's impressive how intense the collaboration has been between the different levels of the Free State of Bavaria and the local community. This coordinated approach - from the municipality to the Landratamt and the government of Lower Bavaria - shows how important it is to involve all relevant actors in order to successfully implement such a project.
Disability-friendly implementation should also be highlighted. In today's age, accessibility has not only a functional significance, but also a societal one. It sends a strong signal that all people, regardless of their physical abilities, can participate. This is not only important from a legal point of view, but also an ethical and inclusive statement that shows how public space can be made accessible to all.
The redesign of the outdoor area with shrubs and trees does not add aesthetic value to the building.
Disability-friendly implementation should also be highlighted. In today's age, accessibility has not only a functional significance, but also a societal one. It sends a strong signal that all people, regardless of their physical abilities, can participate. This is not only important from a legal point of view, but also an ethical and inclusive statement that shows how public space can be made accessible to all.
The redesign of the outdoor area with shrubs and trees does not add aesthetic value to the building.
The weekly meetings with the architects and the construction companies involved are a very useful way to manage the construction process efficiently and ensure that everyone involved is on the same page. Such regular meetings not only provide the opportunity to quickly identify problems and find solutions, but also the chance to adapt the entire process in a flexible and targeted way. This helps to ensure that the project is completed on time and in the desired quality.
It also shows that the whole process is very well thought out, with clear communication and collaboration between all stakeholders. This structured approach ensures that all steps from planning to execution remain coordinated and transparent.
It also shows that the whole process is very well thought out, with clear communication and collaboration between all stakeholders. This structured approach ensures that all steps from planning to execution remain coordinated and transparent.
The inclusion of mature raw materials and resources is a truly innovative approach that takes into account both environmental and future-oriented aspects. It shows an awareness that sustainability needs to be geared not only to current needs, but also to future generations. The use of such materials could also be a great example of responsible construction in the region.
The civic orientation is another innovative point. By not only giving citizens the opportunity to contribute ideas but also to put them into practice, it creates a strong sense of belonging and identification with the project. The brass band's music room, for example, is a wonderful example of the implementation of a community wish, and the consideration of acoustics shows how much emphasis is placed on the needs and quality of the space. Such measures not only promote the acceptance of the project, but also the enthusiasm and motivation of citizens to continue to engage and actively shape the project.
The open access to the building, which allows everyone to use and experience the building, further reinforces this inclusive attitude. It's great to see the focus not only on the building's infrastructure, but also on creating a vibrant, welcoming and versatile space for the whole community.
The civic orientation is another innovative point. By not only giving citizens the opportunity to contribute ideas but also to put them into practice, it creates a strong sense of belonging and identification with the project. The brass band's music room, for example, is a wonderful example of the implementation of a community wish, and the consideration of acoustics shows how much emphasis is placed on the needs and quality of the space. Such measures not only promote the acceptance of the project, but also the enthusiasm and motivation of citizens to continue to engage and actively shape the project.
The open access to the building, which allows everyone to use and experience the building, further reinforces this inclusive attitude. It's great to see the focus not only on the building's infrastructure, but also on creating a vibrant, welcoming and versatile space for the whole community.
It makes a lot of sense to commission an architectural firm with an innovative design, especially if the aim is to preserve both modern solutions and the charm of the historic building. A professional architectural firm can ensure that all aspects of the refurbishment - from energy efficiency to accessibility to aesthetic and functional design - are optimally aligned. The expertise that architects bring to such projects is crucial to the success of such a complex undertaking.
The weekly Jourfix appointments are also a great way to keep track and ensure the construction process runs smoothly. Regular construction status reports allow potential problems to be identified early and resolved quickly, keeping the overall timeframe and budget stable. This continuous communication between the parties involved ensures a high degree of transparency and flexibility in the course of the project.
The weekly Jourfix appointments are also a great way to keep track and ensure the construction process runs smoothly. Regular construction status reports allow potential problems to be identified early and resolved quickly, keeping the overall timeframe and budget stable. This continuous communication between the parties involved ensures a high degree of transparency and flexibility in the course of the project.
The idea of adapting the measure to the specific circumstances of the site is particularly important to the long-term success of such a project. Each building and each community has its own needs and specificities, and taking these into account ensures that the project remains truly sustainable and functional. Adding an elevator, for example, is a thoughtful solution to ensure accessibility without unnecessarily altering the existing historic building.
The integration of multifunctional spaces and a community kitchen is also a very forward-looking decision. These flexible spaces offer many uses and can be used for various events, workshops or even community building. They create spaces for encounter, exchange and collaboration, thus contributing to social integration and well-being in the community. If the measure is adapted to local conditions, it can also serve as a model in other communities or similar projects. The result is a space that is not only functional and accessible, but also promotes community life and remains open and accessible to diverse audiences.
The integration of multifunctional spaces and a community kitchen is also a very forward-looking decision. These flexible spaces offer many uses and can be used for various events, workshops or even community building. They create spaces for encounter, exchange and collaboration, thus contributing to social integration and well-being in the community. If the measure is adapted to local conditions, it can also serve as a model in other communities or similar projects. The result is a space that is not only functional and accessible, but also promotes community life and remains open and accessible to diverse audiences.
Adapting the building style to its surroundings, as well as using local raw materials, is an excellent concept that offers both aesthetic and environmental benefits. By using materials from the region, the building remains closely connected to its surroundings and culture, which not only preserves the charm of the place, but also promotes local craftsmanship and building practices. Integrating local materials such as wood or stone from the area can also help the building blend harmoniously into the landscape, allowing it to blend seamlessly into the existing architecture and nature. Environmentally friendly refurbishment without long transport routes is not only resource-conserving but also reduces the CO2 emissions generated by transporting building materials. This is an important contribution to climate protection and reducing the ecological footprint of the project. This sustainable approach is a good example of responsible building that meets both environmental and social requirements.
In addition, this concept can serve as a model for other projects in similar rural areas that seek to harness local identity and resources while implementing modern, environmentally friendly solutions. The combination of tradition and innovation ensures that the construction remains not only sustainable, but also future-proof.
In addition, this concept can serve as a model for other projects in similar rural areas that seek to harness local identity and resources while implementing modern, environmentally friendly solutions. The combination of tradition and innovation ensures that the construction remains not only sustainable, but also future-proof.
It is great that the development of the scheme is focused not only on the building itself, but also on the long-term use and maintenance of the building. Involving the clubs and the community in the future life of the building not only promotes cohesion but also ensures that the building continues to be well maintained and used. When the clubs take responsibility for the care of the building and are reminded of the importance of looking after the building, a strong sense of belonging and appreciation is created. The community building trust, which looks after the outdoor space, ensures that the environment around the building remains as well-groomed and welcoming as the building itself. This also has a positive effect on the whole community as it makes not only the building itself but also the public space worth living in and usable for everyone.
By engaging the community and associations in long-term use and care, the building becomes an active, vibrant centre that continues to serve people and is regularly integrated into everyday activities. This sustainable and community-oriented use could be a very good example for other projects that emphasise the social aspect of building and refurbishment projects.
By engaging the community and associations in long-term use and care, the building becomes an active, vibrant centre that continues to serve people and is regularly integrated into everyday activities. This sustainable and community-oriented use could be a very good example for other projects that emphasise the social aspect of building and refurbishment projects.




