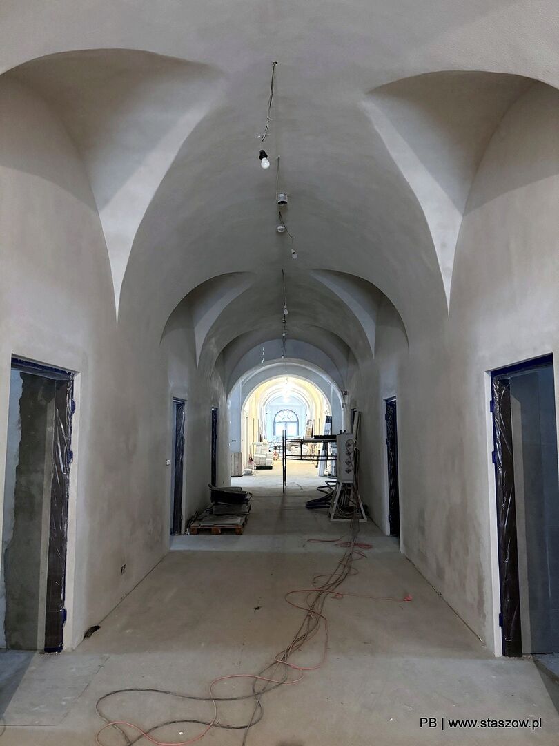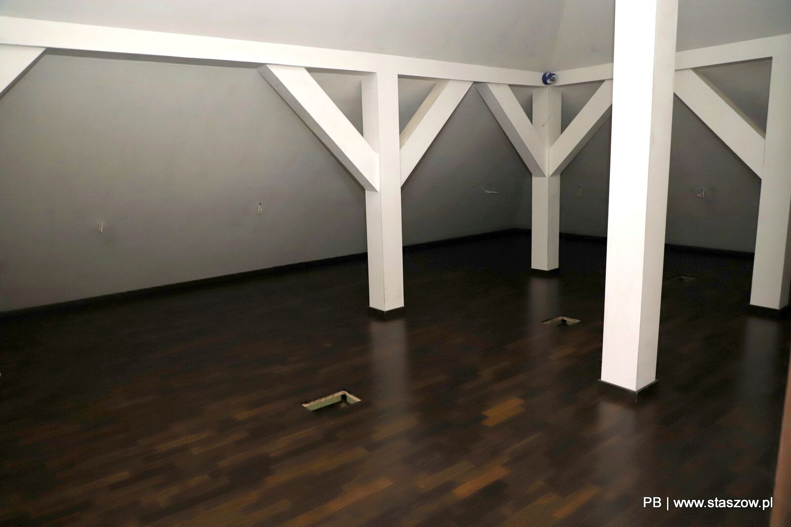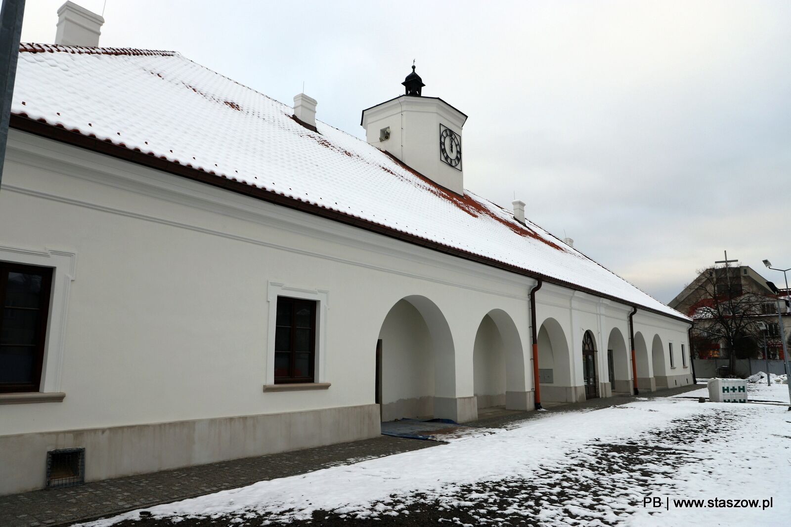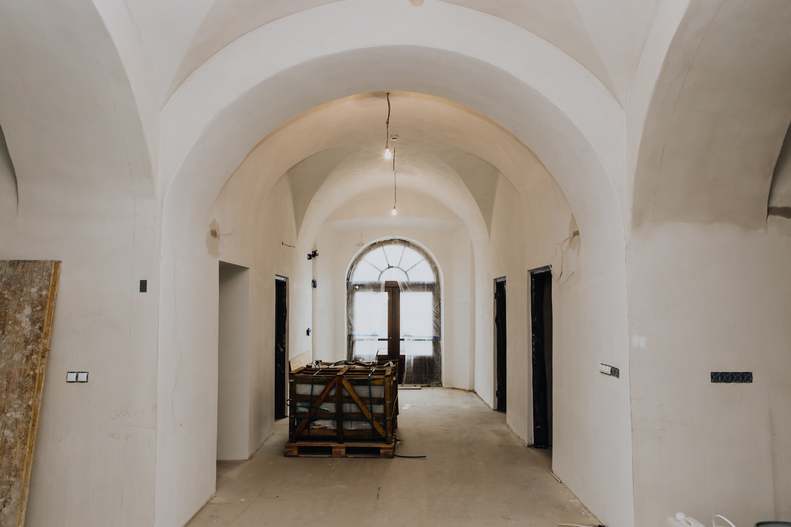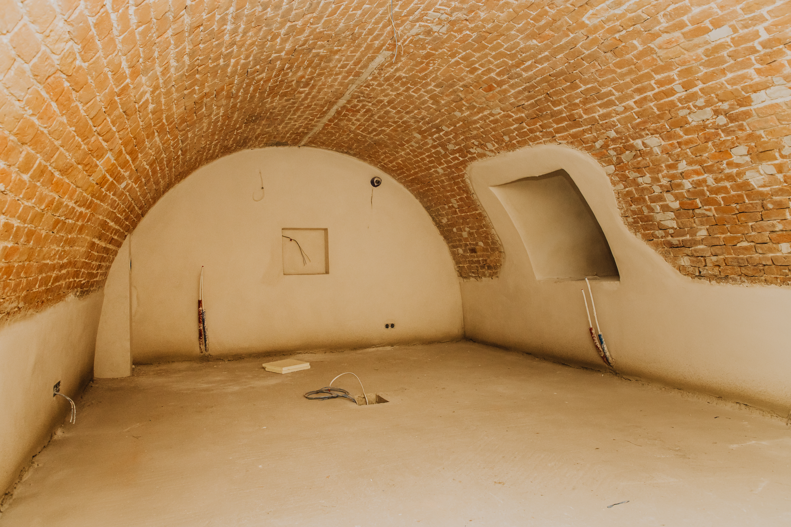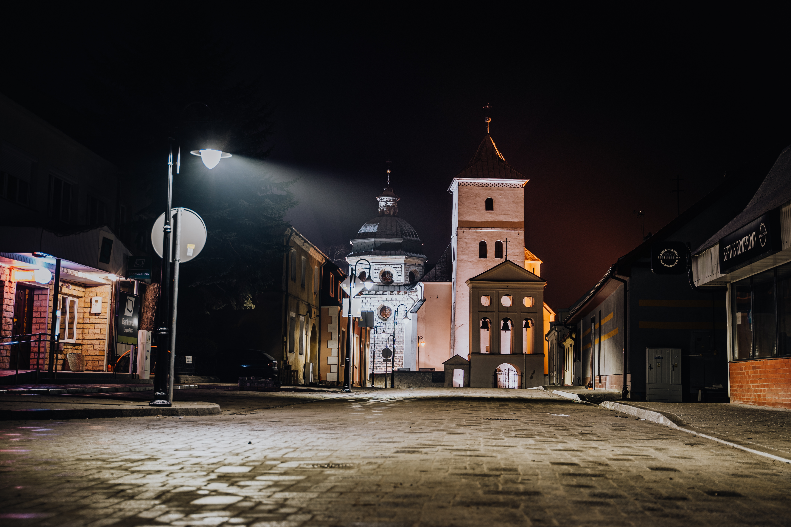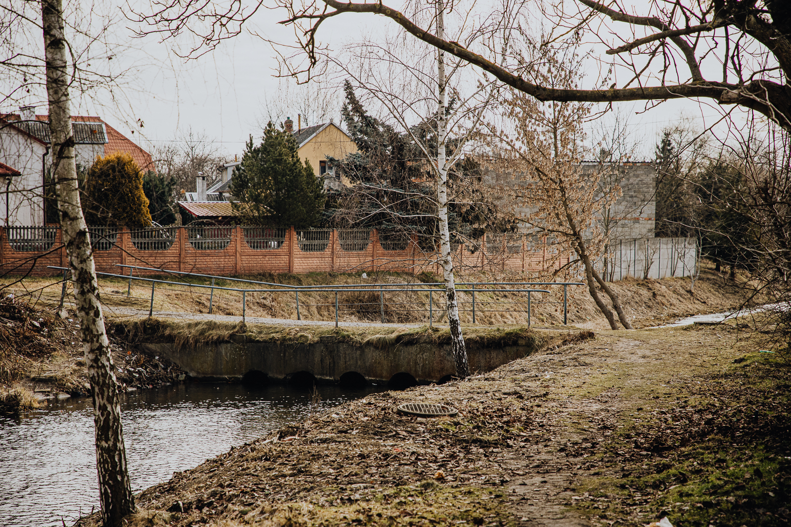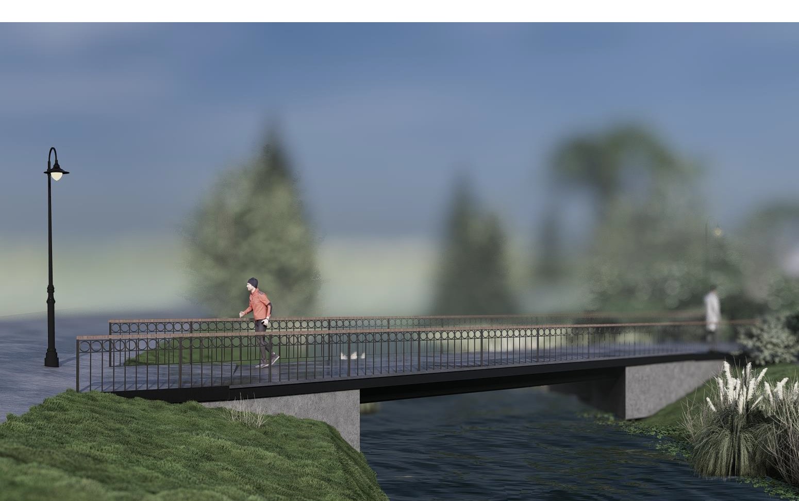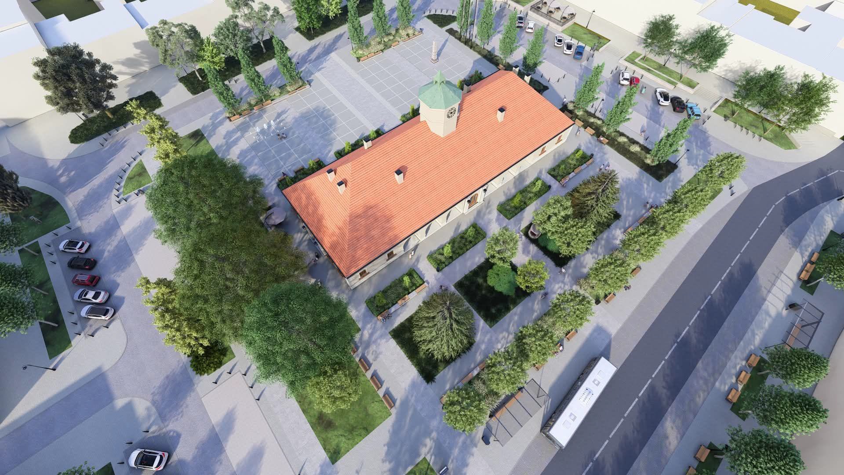Green Revitalization of Staszów
Green Revitalization of the Market Square and Old Town in Staszów
Revitalizing the Heart of Staszów – The Historic Old Town Center for a Sustainable Future.
Our initiative breathes new life into Staszów’s Market Square and Town Hall, transforming them into a vibrant, inclusive, and eco-friendly space. While preserving heritage, we integrate modern, sustainable solutions to create a beautiful and functional place for the community and visitors.
We are shaping an aesthetic, sustainable, and welcoming space where history meets contemporary needs.
Our initiative breathes new life into Staszów’s Market Square and Town Hall, transforming them into a vibrant, inclusive, and eco-friendly space. While preserving heritage, we integrate modern, sustainable solutions to create a beautiful and functional place for the community and visitors.
We are shaping an aesthetic, sustainable, and welcoming space where history meets contemporary needs.
Poland
Polska, woj. świętokrzyskie, Staszów
Prototype level
Yes
Yes
Yes
No
No
1005261531207: Staszów (PL)
The project aims to enhance cultural engagement and revitalize Staszów’s historic center by identifying local cultural needs, supporting community initiatives, and modernizing key public spaces. The goal is to improve residents’ quality of life, boost tourism, and support sustainable development.
Target Groups
- Residents of Staszów and surrounding areas – to tailor cultural and urban improvements to their needs.
- Tourists and visitors – to enhance the city’s cultural appeal
- Local businesses and entrepreneurs – to support economic growth through cultural and tourism development
- Cultural organizations and community groups – to foster grassroots initiatives
Specific Objectives
- Assess Cultural Needs – Conduct research to identify gaps and opportunities in local cultural offerings.
- Support Local Initiatives – Encourage community-driven cultural projects and collaborations
- Revitalize Historic Spaces – Modernize the Staszów Town Hall (Ratusz) and enhance the Market Square and Old Town for cultural and social activities
- Promote Tourism and Economic Growth – Strengthen Staszów’s identity as a cultural and historical destination
Expected Outcomes
- A detailed cultural needs report to inform future policies
- Increased community engagement in cultural activities
- The revitalization of key public spaces, making them more attractive and functional
- Growth in local businesses and tourism
- Greater awareness and appreciation of Staszów’s heritage
The Revitalization of the Old Town Center in Staszów is a comprehensive urban renewal project that began in 2022, aimed at modernizing the city's historic urban space.
Despite its broad scope, the revitalization project is planned with great care, ensuring a balanced approach between preserving cultural heritage and incorporating new elements. It follows the principle of minimal intervention: "Do as much as necessary, but as little as possible."
Target Groups
- Residents of Staszów and surrounding areas – to tailor cultural and urban improvements to their needs.
- Tourists and visitors – to enhance the city’s cultural appeal
- Local businesses and entrepreneurs – to support economic growth through cultural and tourism development
- Cultural organizations and community groups – to foster grassroots initiatives
Specific Objectives
- Assess Cultural Needs – Conduct research to identify gaps and opportunities in local cultural offerings.
- Support Local Initiatives – Encourage community-driven cultural projects and collaborations
- Revitalize Historic Spaces – Modernize the Staszów Town Hall (Ratusz) and enhance the Market Square and Old Town for cultural and social activities
- Promote Tourism and Economic Growth – Strengthen Staszów’s identity as a cultural and historical destination
Expected Outcomes
- A detailed cultural needs report to inform future policies
- Increased community engagement in cultural activities
- The revitalization of key public spaces, making them more attractive and functional
- Growth in local businesses and tourism
- Greater awareness and appreciation of Staszów’s heritage
The Revitalization of the Old Town Center in Staszów is a comprehensive urban renewal project that began in 2022, aimed at modernizing the city's historic urban space.
Despite its broad scope, the revitalization project is planned with great care, ensuring a balanced approach between preserving cultural heritage and incorporating new elements. It follows the principle of minimal intervention: "Do as much as necessary, but as little as possible."
Heritage Preservation
Sustainable Urban Development
Community Engagement
Inclusive Public Space
Green and Smart Solutions
The project has designed to combine the historical character of the space with modern urban solutions that enhance comfort, aesthetics, and user experience for both residents and visitors.
1. Blending Heritage with Modern Design
- Restoration of original architectural details of the Town Hall and Market Square using traditional craftsmanship and authentic materials, such as reclaimed ceramic roof tiles and cast iron downpipes.
- Integration of modern lighting solutions that highlight the beauty of historic buildings while creating a safe and welcoming environment at night.
- Harmonious incorporation of small urban architecture, including benches, fountains, and green spaces, balancing aesthetics with functionality.
2. Creating a Space That Evokes Positive Emotions
- Development of a friendly and open public space that fosters social integration, intergenerational meetings, and recreation.
- Improved user comfort through new resting areas, shaded relaxation zones, and pedestrian pathways.
- Introduction of elements inspired by local culture and identity, such as a historical mural or outdoor exhibitions, strengthening residents’ connection to the place.
3. Strengthening Cultural Values and Local Identity
- Establishing the Town Hall and Market Square as the city’s cultural hub, hosting exhibitions, concerts, markets, and outdoor events that highlight Staszów’s unique character.
- Revitalizing the space in a way that enables engagement of local artists and craftsmen, allowing them to showcase their work and preserve traditional crafts.
- Protecting and displaying historical architecture to create an educational space that helps both residents and tourists learn about the city's history.
The Initiative as a Model for Others
This project serves as a model solution for other towns and municipalities, demonstrating how aesthetics, functionality, and cultural values can be seamlessly integrated into urban revitalization.
1. Blending Heritage with Modern Design
- Restoration of original architectural details of the Town Hall and Market Square using traditional craftsmanship and authentic materials, such as reclaimed ceramic roof tiles and cast iron downpipes.
- Integration of modern lighting solutions that highlight the beauty of historic buildings while creating a safe and welcoming environment at night.
- Harmonious incorporation of small urban architecture, including benches, fountains, and green spaces, balancing aesthetics with functionality.
2. Creating a Space That Evokes Positive Emotions
- Development of a friendly and open public space that fosters social integration, intergenerational meetings, and recreation.
- Improved user comfort through new resting areas, shaded relaxation zones, and pedestrian pathways.
- Introduction of elements inspired by local culture and identity, such as a historical mural or outdoor exhibitions, strengthening residents’ connection to the place.
3. Strengthening Cultural Values and Local Identity
- Establishing the Town Hall and Market Square as the city’s cultural hub, hosting exhibitions, concerts, markets, and outdoor events that highlight Staszów’s unique character.
- Revitalizing the space in a way that enables engagement of local artists and craftsmen, allowing them to showcase their work and preserve traditional crafts.
- Protecting and displaying historical architecture to create an educational space that helps both residents and tourists learn about the city's history.
The Initiative as a Model for Others
This project serves as a model solution for other towns and municipalities, demonstrating how aesthetics, functionality, and cultural values can be seamlessly integrated into urban revitalization.
The project was designed to combine the historical character of the space with modern urban solutions that enhance comfort, aesthetics, and user experience for both residents and visitors.
1. Blending Heritage with Modern Design
- Restoration of original architectural details of the Town Hall and Market Square using traditional craftsmanship and authentic materials, such as reclaimed ceramic roof tiles and cast iron downpipes.
- Integration of modern lighting solutions that highlight the beauty of historic buildings while creating a safe and welcoming environment at night.
- Harmonious incorporation of small urban architecture, including benches, fountain, and green spaces, balancing aesthetics with functionality.
2. Creating a Space That Evokes Positive Emotions
- Development of a friendly and open public space that fosters social integration, intergenerational meetings, and recreation.
- Improved user comfort through new resting areas, shaded relaxation zones, and pedestrian pathways.
- Introduction of elements inspired by local culture and identity, such as planned outdoor exhibitions and a historical mural, which strengthen residents' connection to the place.
3. Strengthening Cultural Values and Local Identity
- Establishing the Town Hall and Market Square as the city’s cultural hub, hosting exhibitions, concerts, markets, and outdoor events that highlight Staszów’s unique character.
- Revitalizing the space in a way that enables engagement of local artists and craftsmen, allowing them to showcase their work and preserve traditional crafts.
- Protecting and displaying historical architecture to create an educational space that helps both residents and tourists learn about the city's history.
The initiative sets a benchmark by combining heritage preservation, sustainability, and inclusivity. It enhances accessibility, supports local culture and economy, and integrates green solutions, making it a model for small-town revitalization.
1. Blending Heritage with Modern Design
- Restoration of original architectural details of the Town Hall and Market Square using traditional craftsmanship and authentic materials, such as reclaimed ceramic roof tiles and cast iron downpipes.
- Integration of modern lighting solutions that highlight the beauty of historic buildings while creating a safe and welcoming environment at night.
- Harmonious incorporation of small urban architecture, including benches, fountain, and green spaces, balancing aesthetics with functionality.
2. Creating a Space That Evokes Positive Emotions
- Development of a friendly and open public space that fosters social integration, intergenerational meetings, and recreation.
- Improved user comfort through new resting areas, shaded relaxation zones, and pedestrian pathways.
- Introduction of elements inspired by local culture and identity, such as planned outdoor exhibitions and a historical mural, which strengthen residents' connection to the place.
3. Strengthening Cultural Values and Local Identity
- Establishing the Town Hall and Market Square as the city’s cultural hub, hosting exhibitions, concerts, markets, and outdoor events that highlight Staszów’s unique character.
- Revitalizing the space in a way that enables engagement of local artists and craftsmen, allowing them to showcase their work and preserve traditional crafts.
- Protecting and displaying historical architecture to create an educational space that helps both residents and tourists learn about the city's history.
The initiative sets a benchmark by combining heritage preservation, sustainability, and inclusivity. It enhances accessibility, supports local culture and economy, and integrates green solutions, making it a model for small-town revitalization.
The project aims to create an inclusive, accessible, and community-centered urban space that benefits all residents and visitors, regardless of age, ability, or socioeconomic status. Following "design for all" principles, it ensures a welcoming, functional, and adaptable environment.
1. Accessibility and Universal Design
- Barrier-free spaces: Wheelchair-friendly pathways, ramps, and tactile paving for visually impaired individuals.
- Multifunctional areas: Seating zones, shaded rest areas, and interactive elements for all age groups.
- Pedestrian-friendly environment: Reduced car traffic, improved crosswalks, and smart urban furniture for better mobility and safety.
2. Affordability and Community Engagement
- Free public spaces: Open and accessible areas with no financial barriers.
- Support for local businesses and culture: Opportunities for entrepreneurs, artisans, and community groups, ensuring economic sustainability.
- Public participation: Residents and stakeholders actively involved through consultations.
3. Inclusive Governance and Social Innovation
- Collaborative urban management: Engaging residents, authorities, and urban planners in shaping the city's future.
- Cultural and community hub: Hosting events, workshops, and public dialogues to foster civic engagement.
- New urban living models: Green infrastructure, smart city solutions, and social innovation setting an example for sustainable development.
A Benchmark for Inclusive Urban Renewal
By creating a welcoming, accessible, and socially engaging urban space, the Green Revitalization of the Historic Center of Staszów sets a model for inclusive urban renewal. It demonstrates how heritage conservation and modern urban solutions can build a city that is open, resilient, and people-centered, fully aligning with the New European Bauhaus principles.
1. Accessibility and Universal Design
- Barrier-free spaces: Wheelchair-friendly pathways, ramps, and tactile paving for visually impaired individuals.
- Multifunctional areas: Seating zones, shaded rest areas, and interactive elements for all age groups.
- Pedestrian-friendly environment: Reduced car traffic, improved crosswalks, and smart urban furniture for better mobility and safety.
2. Affordability and Community Engagement
- Free public spaces: Open and accessible areas with no financial barriers.
- Support for local businesses and culture: Opportunities for entrepreneurs, artisans, and community groups, ensuring economic sustainability.
- Public participation: Residents and stakeholders actively involved through consultations.
3. Inclusive Governance and Social Innovation
- Collaborative urban management: Engaging residents, authorities, and urban planners in shaping the city's future.
- Cultural and community hub: Hosting events, workshops, and public dialogues to foster civic engagement.
- New urban living models: Green infrastructure, smart city solutions, and social innovation setting an example for sustainable development.
A Benchmark for Inclusive Urban Renewal
By creating a welcoming, accessible, and socially engaging urban space, the Green Revitalization of the Historic Center of Staszów sets a model for inclusive urban renewal. It demonstrates how heritage conservation and modern urban solutions can build a city that is open, resilient, and people-centered, fully aligning with the New European Bauhaus principles.
The project actively involves local residents, businesses, and civil society in shaping the project to ensure it meets their needs and expectations.
1. Citizen Involvement
- Public consultations and surveys: Residents participated in planning discussions and surveys, providing valuable input on design, accessibility, and functionality.
- Workshops and meetings: Interactive community workshops helped shape the vision of the revitalized space, fostering a sense of ownership and engagement.
- Inclusion of diverse groups: Special attention was given to seniors, people with disabilities, families, and local entrepreneurs to ensure the space serves all community members.
2. Civil Society and Stakeholder Participation
- Collaboration with NGOs and cultural organizations: The initiative partners with local cultural groups, heritage associations, and civic organizations to integrate educational and cultural activities.
- Support for local businesses: The project creates new opportunities for local artisans and entrepreneurs, contributing to economic sustainability.
- Partnership with schools and institutions: Educational programs and events will engage students in heritage conservation and sustainability practices.
3. Impact of Citizen Engagement
- Enhanced inclusivity: By integrating community feedback, the project ensures that public spaces are welcoming, functional, and accessible to all.
- Stronger local identity: Citizens' involvement strengthens their connection to the historic center, fostering a sense of pride and belonging.
- Sustainable and long-term success: Active engagement encourages responsible use and maintenance of revitalized spaces, ensuring their long-term value for the community.
The initiative exemplifies a participatory urban development model, where citizens and civil society play a key role in decision-making, reinforcing the principles of the New European Bauhaus—beautiful, sustainable, and inclusive urban transformation.
1. Citizen Involvement
- Public consultations and surveys: Residents participated in planning discussions and surveys, providing valuable input on design, accessibility, and functionality.
- Workshops and meetings: Interactive community workshops helped shape the vision of the revitalized space, fostering a sense of ownership and engagement.
- Inclusion of diverse groups: Special attention was given to seniors, people with disabilities, families, and local entrepreneurs to ensure the space serves all community members.
2. Civil Society and Stakeholder Participation
- Collaboration with NGOs and cultural organizations: The initiative partners with local cultural groups, heritage associations, and civic organizations to integrate educational and cultural activities.
- Support for local businesses: The project creates new opportunities for local artisans and entrepreneurs, contributing to economic sustainability.
- Partnership with schools and institutions: Educational programs and events will engage students in heritage conservation and sustainability practices.
3. Impact of Citizen Engagement
- Enhanced inclusivity: By integrating community feedback, the project ensures that public spaces are welcoming, functional, and accessible to all.
- Stronger local identity: Citizens' involvement strengthens their connection to the historic center, fostering a sense of pride and belonging.
- Sustainable and long-term success: Active engagement encourages responsible use and maintenance of revitalized spaces, ensuring their long-term value for the community.
The initiative exemplifies a participatory urban development model, where citizens and civil society play a key role in decision-making, reinforcing the principles of the New European Bauhaus—beautiful, sustainable, and inclusive urban transformation.
The project "Green Revitalization of the Market Square and Old Town in Staszów " was developed through multi-level collaboration, engaging stakeholders at the local, regional, national, and European levels.
1. Local Level
- Residents and social organizations actively participated in public consultations, workshops, and surveys, shaping the project's priorities and design.
- Local entrepreneurs and artisans were involved in creating spaces that support economic and cultural activities.
- Municipal authorities coordinated the project, ensuring its alignment with the needs of the local community.
2. Regional Level
- Heritage conservation authorities (conservator) provided guidance on necessary permits, construction technologies, and monument conservation.
3. National Level
- Government bodies supported the funding application process, ensuring the project’s compliance with national urban development policies.
4. European Level
- The project aligns with the principles of the New European Bauhaus, focusing on beauty, sustainability, and inclusivity in the revitalization process.
Collaboration between stakeholders at various levels ensured a comprehensive and sustainable approach, integrating local needs with regional, national, and European priorities. This model of cooperation enhances the project's effectiveness, secures its long-term impact, and establishes Staszów as a model for inclusive and future-oriented urban revitalization.
1. Local Level
- Residents and social organizations actively participated in public consultations, workshops, and surveys, shaping the project's priorities and design.
- Local entrepreneurs and artisans were involved in creating spaces that support economic and cultural activities.
- Municipal authorities coordinated the project, ensuring its alignment with the needs of the local community.
2. Regional Level
- Heritage conservation authorities (conservator) provided guidance on necessary permits, construction technologies, and monument conservation.
3. National Level
- Government bodies supported the funding application process, ensuring the project’s compliance with national urban development policies.
4. European Level
- The project aligns with the principles of the New European Bauhaus, focusing on beauty, sustainability, and inclusivity in the revitalization process.
Collaboration between stakeholders at various levels ensured a comprehensive and sustainable approach, integrating local needs with regional, national, and European priorities. This model of cooperation enhances the project's effectiveness, secures its long-term impact, and establishes Staszów as a model for inclusive and future-oriented urban revitalization.
The project integrates multiple disciplines to ensure a holistic and sustainable urban renewal.
1. Architecture and Urban Planning
Architects and urban planners designed inclusive, accessible, and aesthetically balanced spaces, preserving the historical character while enhancing functionality. Collaboration: Worked with heritage conservationists and engineers to maintain authenticity while modernizing infrastructure.
2. Heritage Conservation and Cultural Studies
Experts provided guidance on restoration techniques and material selection to preserve cultural identity. Collaboration: Heritage specialists and architects developed solutions ensuring both sustainability and authenticity.
3. Environmental and Climate Science
Green infrastructure specialists planned tree planting, biodiversity conservation, and water management for urban resilience. Collaboration: Environmental experts worked with urban planners to integrate eco-friendly materials and smart drainage systems.
4. Civil Engineering and Smart Infrastructure
Engineers developed energy-efficient systems, including modern heating, LED lighting, and smart urban technologies. Collaboration: Engineers, urban planners, and environmental experts ensured sustainable mobility and infrastructure solutions.
5. Social Sciences and Community Engagement
Sociologists facilitated community consultations, surveys, and participatory workshops to align the project with local needs. Collaboration: Continuous dialogue between local authorities and residents ensured inclusive decision-making.
6. Economics and Tourism Development
Experts worked on strategies to support local businesses and promote cultural tourism. Collaboration: Tourism specialists, economists, and cultural experts shaped Staszów’s identity as a heritage destination.
By combining heritage preservation, sustainability, accessibility, and economic growth, the project sets a benchmark for integrated urban revitalization, fully aligned with NEB principles.
1. Architecture and Urban Planning
Architects and urban planners designed inclusive, accessible, and aesthetically balanced spaces, preserving the historical character while enhancing functionality. Collaboration: Worked with heritage conservationists and engineers to maintain authenticity while modernizing infrastructure.
2. Heritage Conservation and Cultural Studies
Experts provided guidance on restoration techniques and material selection to preserve cultural identity. Collaboration: Heritage specialists and architects developed solutions ensuring both sustainability and authenticity.
3. Environmental and Climate Science
Green infrastructure specialists planned tree planting, biodiversity conservation, and water management for urban resilience. Collaboration: Environmental experts worked with urban planners to integrate eco-friendly materials and smart drainage systems.
4. Civil Engineering and Smart Infrastructure
Engineers developed energy-efficient systems, including modern heating, LED lighting, and smart urban technologies. Collaboration: Engineers, urban planners, and environmental experts ensured sustainable mobility and infrastructure solutions.
5. Social Sciences and Community Engagement
Sociologists facilitated community consultations, surveys, and participatory workshops to align the project with local needs. Collaboration: Continuous dialogue between local authorities and residents ensured inclusive decision-making.
6. Economics and Tourism Development
Experts worked on strategies to support local businesses and promote cultural tourism. Collaboration: Tourism specialists, economists, and cultural experts shaped Staszów’s identity as a heritage destination.
By combining heritage preservation, sustainability, accessibility, and economic growth, the project sets a benchmark for integrated urban revitalization, fully aligned with NEB principles.
The "Green Revitalization of the Market Square and Old Town in Staszów" stands out from mainstream urban renewal projects by integrating heritage preservation, sustainability, smart infrastructure, and community participation in a unique and forward-thinking way.
Key Innovations Compared to Standard Approaches
1. Sustainable and Smart Heritage Conservation: Unlike traditional restorations, the initiative combines historical preservation with modern green and smart solutions, such as energy-efficient lighting, sustainable materials, and smart urban infrastructure.
2. Inclusive and Adaptive Public Space: The project goes beyond basic accessibility by fully integrating inclusive design, including induction loops, tactile maps, and multifunctional community spaces—ensuring the area serves diverse social groups.
3. Green Infrastructure and Climate Resilience: While many revitalization projects focus on physical restoration, this initiative actively integrates biodiversity and climate adaptation measures, such as tree planting, permeable surfaces, and urban greenery, to improve air quality and reduce the urban heat island effect.
4. Participatory Urban Development Model: Instead of a top-down planning approach, the project actively involves residents, businesses, and civic organizations in shaping the final design, fostering a sense of ownership and long-term engagement.
5. Smart City Solutions for Historic Areas: The initiative blends digital and smart technologies into a historic setting, including interactive information points and sustainable urban mobility solutions, ensuring that the revitalized space meets contemporary urban challenges.
By integrating sustainability, inclusivity, and innovation, the initiative sets a new standard for revitalizing historic centers, proving that small cities can preserve cultural heritage while embracing modern, future-oriented solutions in line with New European Bauhaus principles.
Key Innovations Compared to Standard Approaches
1. Sustainable and Smart Heritage Conservation: Unlike traditional restorations, the initiative combines historical preservation with modern green and smart solutions, such as energy-efficient lighting, sustainable materials, and smart urban infrastructure.
2. Inclusive and Adaptive Public Space: The project goes beyond basic accessibility by fully integrating inclusive design, including induction loops, tactile maps, and multifunctional community spaces—ensuring the area serves diverse social groups.
3. Green Infrastructure and Climate Resilience: While many revitalization projects focus on physical restoration, this initiative actively integrates biodiversity and climate adaptation measures, such as tree planting, permeable surfaces, and urban greenery, to improve air quality and reduce the urban heat island effect.
4. Participatory Urban Development Model: Instead of a top-down planning approach, the project actively involves residents, businesses, and civic organizations in shaping the final design, fostering a sense of ownership and long-term engagement.
5. Smart City Solutions for Historic Areas: The initiative blends digital and smart technologies into a historic setting, including interactive information points and sustainable urban mobility solutions, ensuring that the revitalized space meets contemporary urban challenges.
By integrating sustainability, inclusivity, and innovation, the initiative sets a new standard for revitalizing historic centers, proving that small cities can preserve cultural heritage while embracing modern, future-oriented solutions in line with New European Bauhaus principles.
The "Green Revitalization of the Market Square and Old Town in Staszów" follows a holistic, participatory, and sustainability-driven approach, ensuring that the project aligns with local needs, heritage preservation, environmental sustainability, and smart urban solutions.
1. Participatory and Community-Centered Approach
- Public Consultations & Co-Design Workshops – Residents, businesses, and local organizations were actively engaged in shaping the project through surveys, meetings, and participatory design workshops, ensuring that the revitalized space reflects community needs.
- Collaboration with Experts – The project involved architects, urban planners, environmental specialists, historians, and engineers, fostering an interdisciplinary approach to urban renewal.
2. Sustainable and Heritage-Led Urban Development
- Preserving Cultural Identity – The methodology balances heritage conservation with modern functionality, using traditional materials and techniques while integrating modern infrastructure improvements.
- Green and Climate-Resilient Solutions – The approach incorporates tree planting, biodiversity conservation to enhance the ecological quality of the area.
3. Smart and Inclusive Urban Design
- Universal Accessibility – The design ensures full accessibility, integrating wheelchair-friendly pathways, tactile maps, and inclusive public spaces.
- Smart City Technologies – The project integrates energy-efficient lighting, digital information points, and smart mobility solutions, enhancing usability and sustainability.
4. Long-Term Economic and Social Impact
- Boosting Local Economy & Tourism – By revitalizing public spaces, the initiative creates opportunities for local businesses and cultural tourism, ensuring economic sustainability.
- Adaptive Reuse of Historic Buildings – The renovated Town Hall and Market Square offer multifunctional spaces for cultural, educational, and economic activitie
1. Participatory and Community-Centered Approach
- Public Consultations & Co-Design Workshops – Residents, businesses, and local organizations were actively engaged in shaping the project through surveys, meetings, and participatory design workshops, ensuring that the revitalized space reflects community needs.
- Collaboration with Experts – The project involved architects, urban planners, environmental specialists, historians, and engineers, fostering an interdisciplinary approach to urban renewal.
2. Sustainable and Heritage-Led Urban Development
- Preserving Cultural Identity – The methodology balances heritage conservation with modern functionality, using traditional materials and techniques while integrating modern infrastructure improvements.
- Green and Climate-Resilient Solutions – The approach incorporates tree planting, biodiversity conservation to enhance the ecological quality of the area.
3. Smart and Inclusive Urban Design
- Universal Accessibility – The design ensures full accessibility, integrating wheelchair-friendly pathways, tactile maps, and inclusive public spaces.
- Smart City Technologies – The project integrates energy-efficient lighting, digital information points, and smart mobility solutions, enhancing usability and sustainability.
4. Long-Term Economic and Social Impact
- Boosting Local Economy & Tourism – By revitalizing public spaces, the initiative creates opportunities for local businesses and cultural tourism, ensuring economic sustainability.
- Adaptive Reuse of Historic Buildings – The renovated Town Hall and Market Square offer multifunctional spaces for cultural, educational, and economic activitie
By combining heritage conservation, green urbanism, digital innovations, and community participation, this initiative can inspire similar urban transformations in small and medium-sized towns, providing a blueprint for sustainable, inclusive, and smart revitalization projects worldwide.
1. Methodology and Community Engagement
- Participatory Urban Development – The project’s public consultations, co-design workshops, and interdisciplinary collaboration can be replicated in other municipalities to ensure community-driven urban renewal.
- Inclusive Design Approach – The methodology of integrating accessibility features (e.g., tactile maps, induction loops, and barrier-free infrastructure) can be applied in historic urban areas worldwide.
2. Sustainable and Smart Solutions
- Green Infrastructure & Climate Adaptation – The use of tree planting, permeable surfaces, biodiversity-friendly landscaping can be replicated in cities facing climate resilience challenges.
- Energy-Efficient and Smart City Technologies – Implementing LED lighting, digital information points, and smart urban mobility solutions can enhance sustainability and functionality in other heritage-based revitalization projects.
3. Economic and Cultural Revitalization Models
- Multifunctional Use of Historic Buildings – The adaptive reuse of heritage buildings for cultural, social, and economic activities can serve as an inspiration for small towns revitalizing underutilized spaces.
- Support for Local Businesses and Cultural Tourism – The project’s approach to strengthening the local economy through tourism, artisan markets, and cultural events is a replicable model for fostering sustainable local development.
4. Knowledge Sharing and Policy Alignment
- Integration with European and National Strategies – The initiative’s alignment with New European Bauhaus principles, sustainable urban policies, and smart city frameworks offers a policy-driven model for replication in other European towns.
1. Methodology and Community Engagement
- Participatory Urban Development – The project’s public consultations, co-design workshops, and interdisciplinary collaboration can be replicated in other municipalities to ensure community-driven urban renewal.
- Inclusive Design Approach – The methodology of integrating accessibility features (e.g., tactile maps, induction loops, and barrier-free infrastructure) can be applied in historic urban areas worldwide.
2. Sustainable and Smart Solutions
- Green Infrastructure & Climate Adaptation – The use of tree planting, permeable surfaces, biodiversity-friendly landscaping can be replicated in cities facing climate resilience challenges.
- Energy-Efficient and Smart City Technologies – Implementing LED lighting, digital information points, and smart urban mobility solutions can enhance sustainability and functionality in other heritage-based revitalization projects.
3. Economic and Cultural Revitalization Models
- Multifunctional Use of Historic Buildings – The adaptive reuse of heritage buildings for cultural, social, and economic activities can serve as an inspiration for small towns revitalizing underutilized spaces.
- Support for Local Businesses and Cultural Tourism – The project’s approach to strengthening the local economy through tourism, artisan markets, and cultural events is a replicable model for fostering sustainable local development.
4. Knowledge Sharing and Policy Alignment
- Integration with European and National Strategies – The initiative’s alignment with New European Bauhaus principles, sustainable urban policies, and smart city frameworks offers a policy-driven model for replication in other European towns.
This initiative models inclusive, sustainable historic revitalization, addressing climate resilience, social equity, and economic sustainability in line with NEB principles.
1. Climate Change and Urban Sustainability
Challenge: Cities worldwide face rising temperatures, biodiversity loss, and increased pollution.
Local Solution: The initiative incorporates green infrastructure, tree planting, and sustainable drainage systems, reducing the urban heat island effect, improving air quality, and enhancing biodiversity. Energy-efficient LED lighting and smart city technologies reduce carbon emissions.
2. Social Inclusion/Accessibility
Challenge: Many urban areas remain inaccessible for people with disabilities, seniors, and marginalized groups.
Local Solution: The project integrates universal design principles, including barrier-free pathways, tactile maps, induction loops, and inclusive public spaces, ensuring equal access to cultural and social life.
3. Preservation of Cultural Heritage in a Modernizing World
Challenge: Many historic sites deteriorate or become disconnected from contemporary urban needs.
Local Solution: The revitalization preserves historical buildings while integrating modern, functional uses, such as a museum, conference space, and cultural hub, keeping heritage relevant for future generations.
4. Economic Resilience and Sustainable Tourism
Challenge: Small towns often struggle with economic stagnation and lack of investment.
Local Solution: The project promotes local businesses, artisans, and cultural tourism, creating new economic opportunities while maintaining the town’s unique identity.
5. Community Engagement and Participatory Urban Development
Challenge: Top-down urban planning often fails to reflect local needs.
Local Solution: Local Solution: The initiative follows a community-driven approach, involving residents, businesses, and civic organizations through consultations, co-design workshops, and participatory decision-making
1. Climate Change and Urban Sustainability
Challenge: Cities worldwide face rising temperatures, biodiversity loss, and increased pollution.
Local Solution: The initiative incorporates green infrastructure, tree planting, and sustainable drainage systems, reducing the urban heat island effect, improving air quality, and enhancing biodiversity. Energy-efficient LED lighting and smart city technologies reduce carbon emissions.
2. Social Inclusion/Accessibility
Challenge: Many urban areas remain inaccessible for people with disabilities, seniors, and marginalized groups.
Local Solution: The project integrates universal design principles, including barrier-free pathways, tactile maps, induction loops, and inclusive public spaces, ensuring equal access to cultural and social life.
3. Preservation of Cultural Heritage in a Modernizing World
Challenge: Many historic sites deteriorate or become disconnected from contemporary urban needs.
Local Solution: The revitalization preserves historical buildings while integrating modern, functional uses, such as a museum, conference space, and cultural hub, keeping heritage relevant for future generations.
4. Economic Resilience and Sustainable Tourism
Challenge: Small towns often struggle with economic stagnation and lack of investment.
Local Solution: The project promotes local businesses, artisans, and cultural tourism, creating new economic opportunities while maintaining the town’s unique identity.
5. Community Engagement and Participatory Urban Development
Challenge: Top-down urban planning often fails to reflect local needs.
Local Solution: Local Solution: The initiative follows a community-driven approach, involving residents, businesses, and civic organizations through consultations, co-design workshops, and participatory decision-making
The Green Revitalization of the Market Square and Old Town in Staszów continues to evolve, ensuring long-term sustainability and alignment with New European Bauhaus (NEB) values of beauty, sustainability, and inclusion. By fully incorporating NEB values, this initiative sets a replicable model for small-town revitalization, ensuring a vibrant, inclusive, and future-proof historic center.
1. Ongoing and Planned Activities
- Completion of Infrastructure and Public Spaces – Finalizing green areas, accessible pathways, smart urban solutions, and multifunctional community spaces.
- Implementation of Green and Smart Solutions – Expanding energy-efficient lighting, digital wayfinding, and sustainable drainage systems.
- Cultural and Community Engagement Programs – Launching exhibitions, workshops, and events to strengthen local identity and participation.
- Creating a space that will serve as a center for intergenerational integration and the collaboration of non-governmental organizations.
- Support for Local Economy and Tourism – Encouraging local artisans, businesses, and sustainable tourism development.
2. Integration of NEB Values and Working Principles
- Beauty – Enhancing the visual and cultural appeal of the historic center through heritage restoration and aesthetic urban design.
- Sustainability – Using eco-friendly materials, renewable energy, and climate-resilient infrastructure to reduce environmental impact.
- Inclusion – Ensuring universal accessibility, community-driven decision-making, and affordable public spaces.
3. Next Steps for Full Implementation
- Further community consultations to refine public needs and adaptive uses of revitalized spaces.
- Scaling up sustainable urban mobility solutions, such as pedestrian-friendly zones and eco-friendly transport options.
- Long-term maintenance and monitoring, ensuring continuous improvement and adaptation to environmental and social needs.
1. Ongoing and Planned Activities
- Completion of Infrastructure and Public Spaces – Finalizing green areas, accessible pathways, smart urban solutions, and multifunctional community spaces.
- Implementation of Green and Smart Solutions – Expanding energy-efficient lighting, digital wayfinding, and sustainable drainage systems.
- Cultural and Community Engagement Programs – Launching exhibitions, workshops, and events to strengthen local identity and participation.
- Creating a space that will serve as a center for intergenerational integration and the collaboration of non-governmental organizations.
- Support for Local Economy and Tourism – Encouraging local artisans, businesses, and sustainable tourism development.
2. Integration of NEB Values and Working Principles
- Beauty – Enhancing the visual and cultural appeal of the historic center through heritage restoration and aesthetic urban design.
- Sustainability – Using eco-friendly materials, renewable energy, and climate-resilient infrastructure to reduce environmental impact.
- Inclusion – Ensuring universal accessibility, community-driven decision-making, and affordable public spaces.
3. Next Steps for Full Implementation
- Further community consultations to refine public needs and adaptive uses of revitalized spaces.
- Scaling up sustainable urban mobility solutions, such as pedestrian-friendly zones and eco-friendly transport options.
- Long-term maintenance and monitoring, ensuring continuous improvement and adaptation to environmental and social needs.

