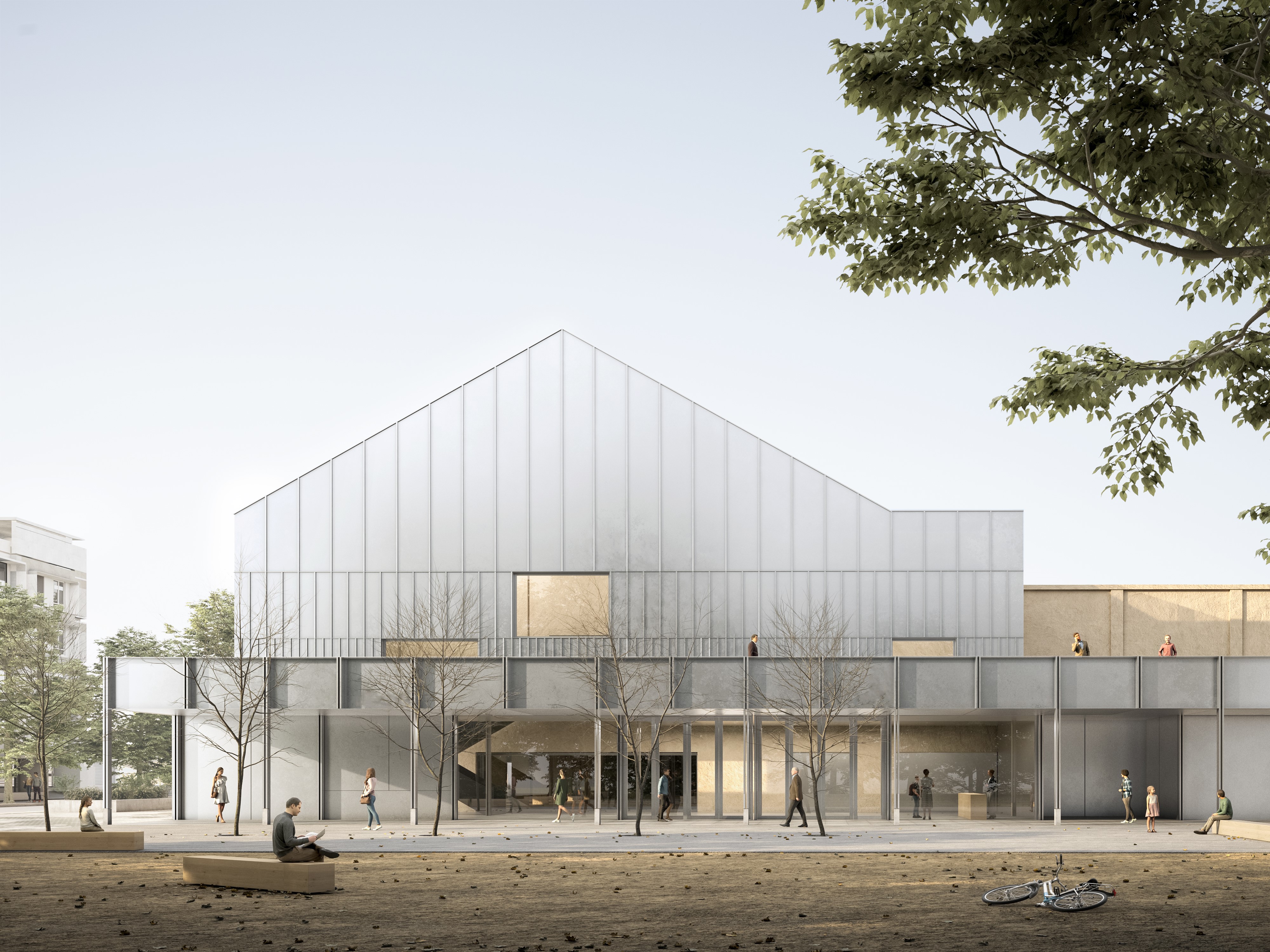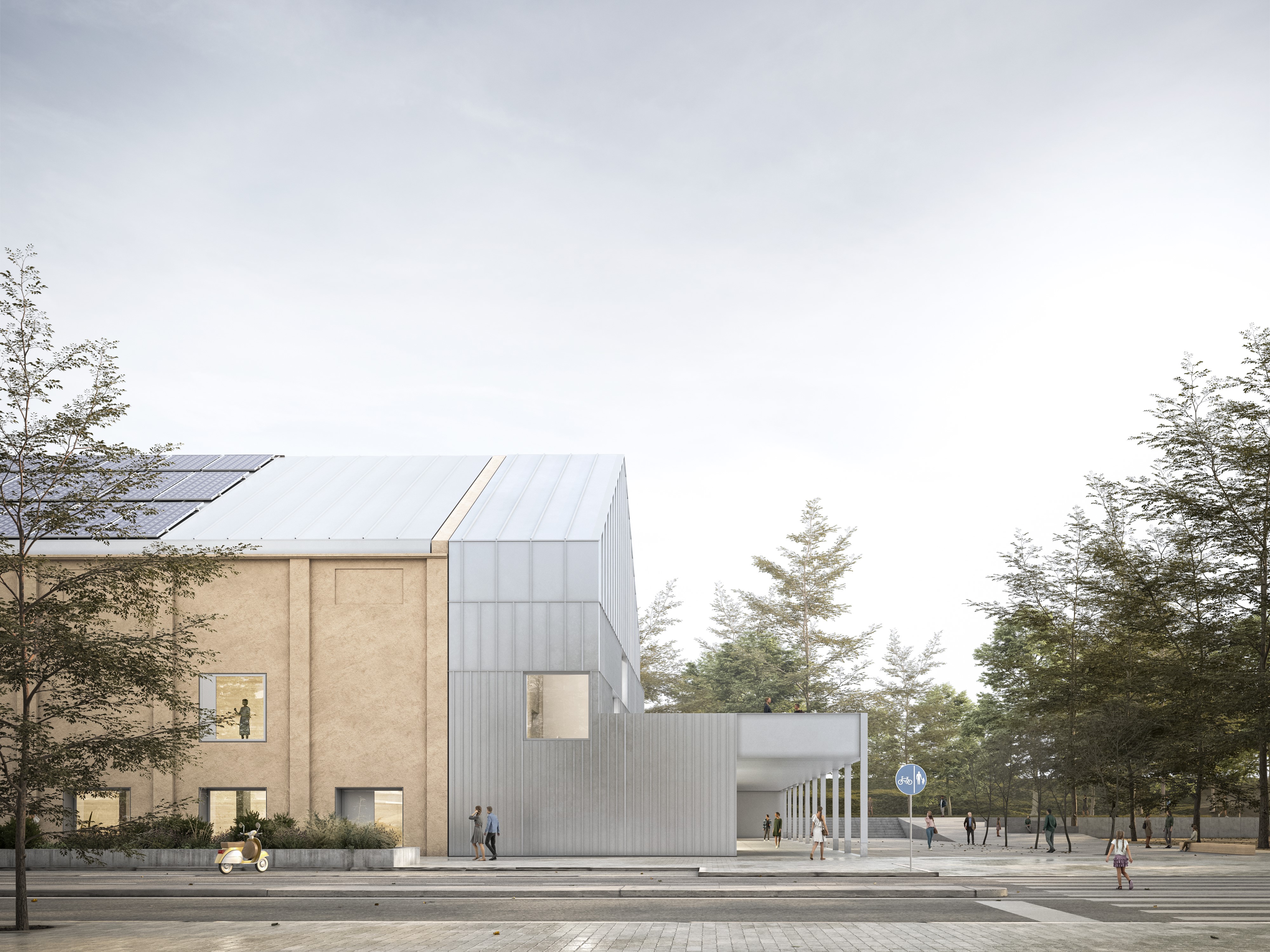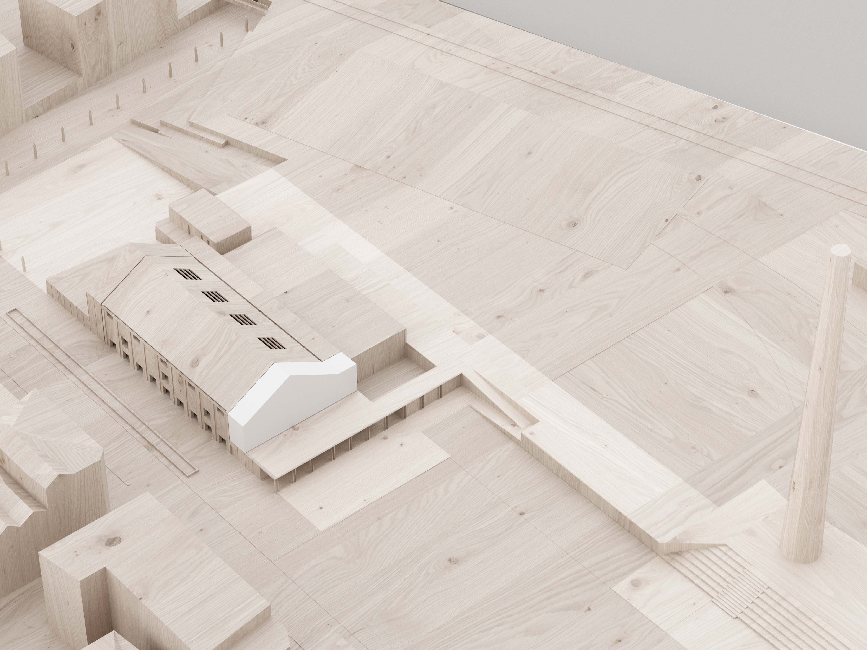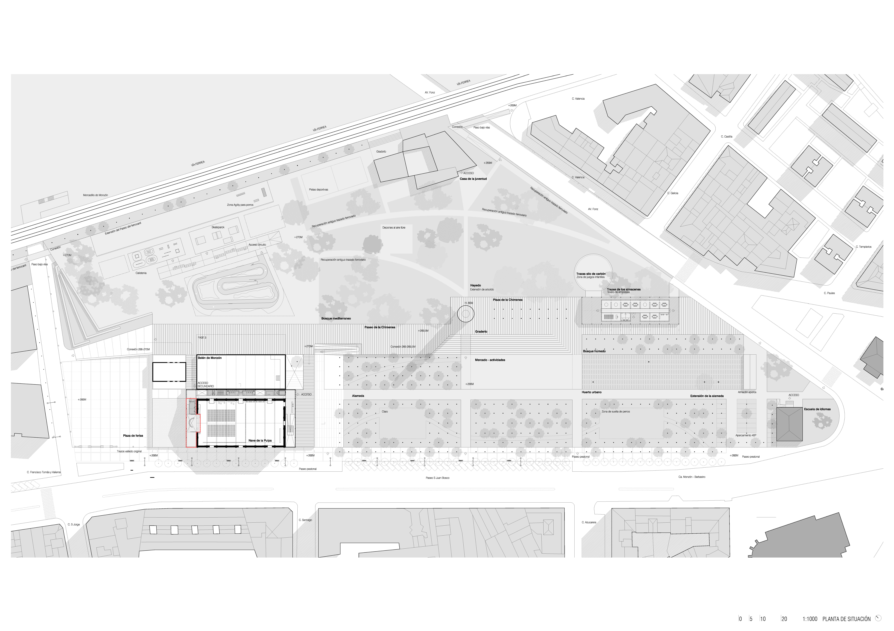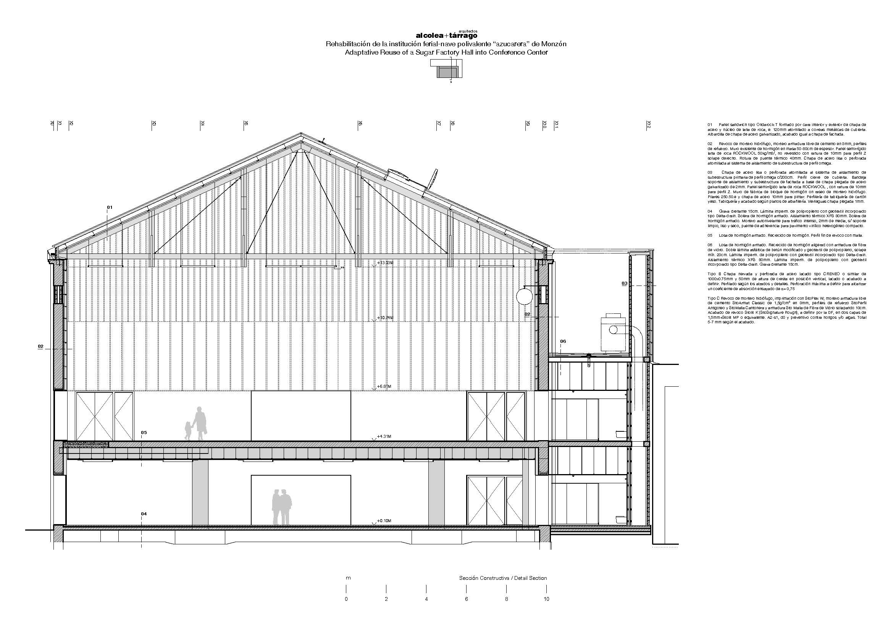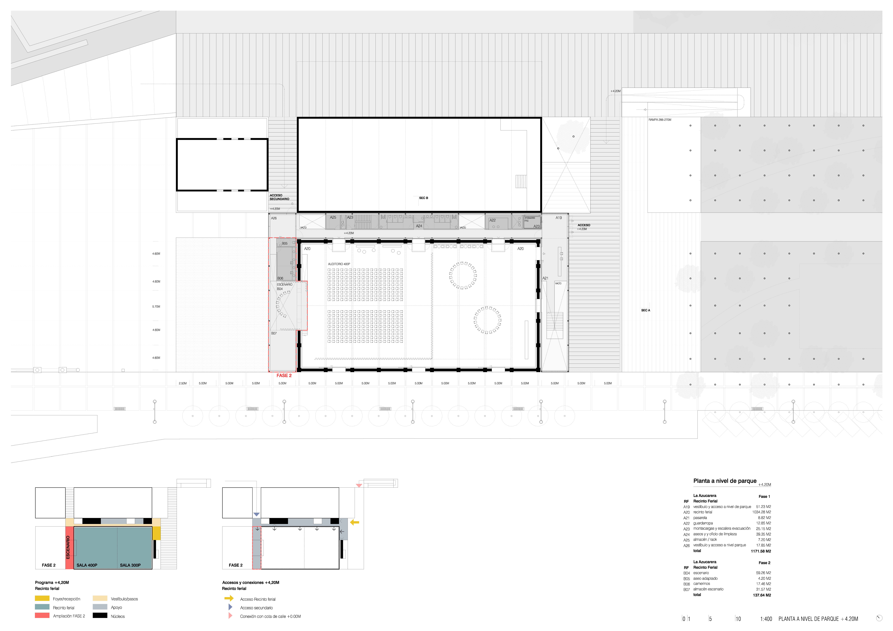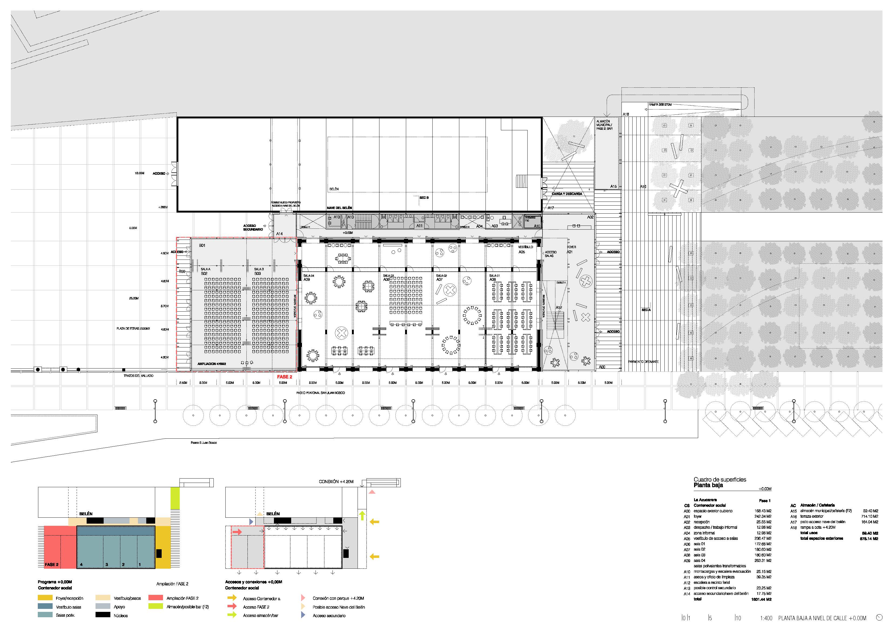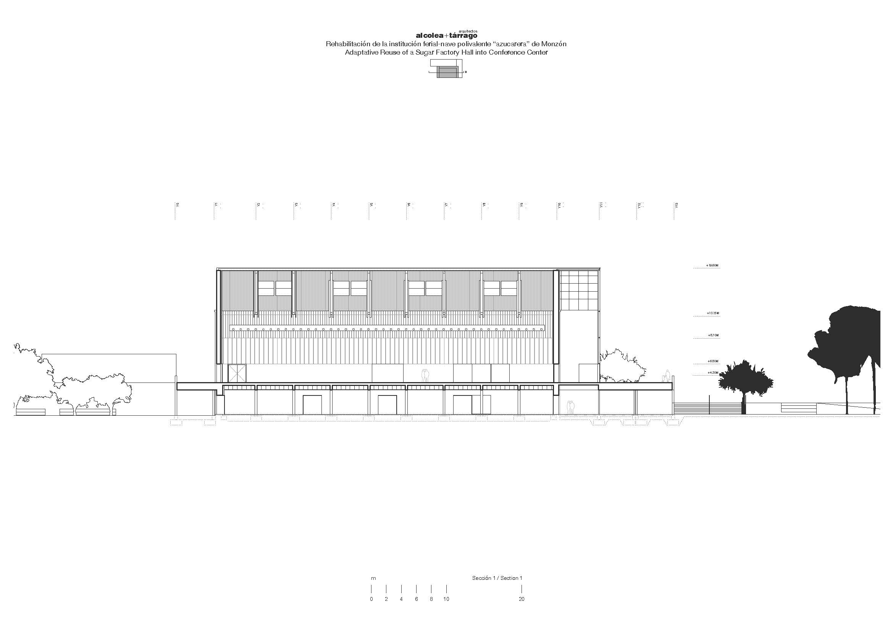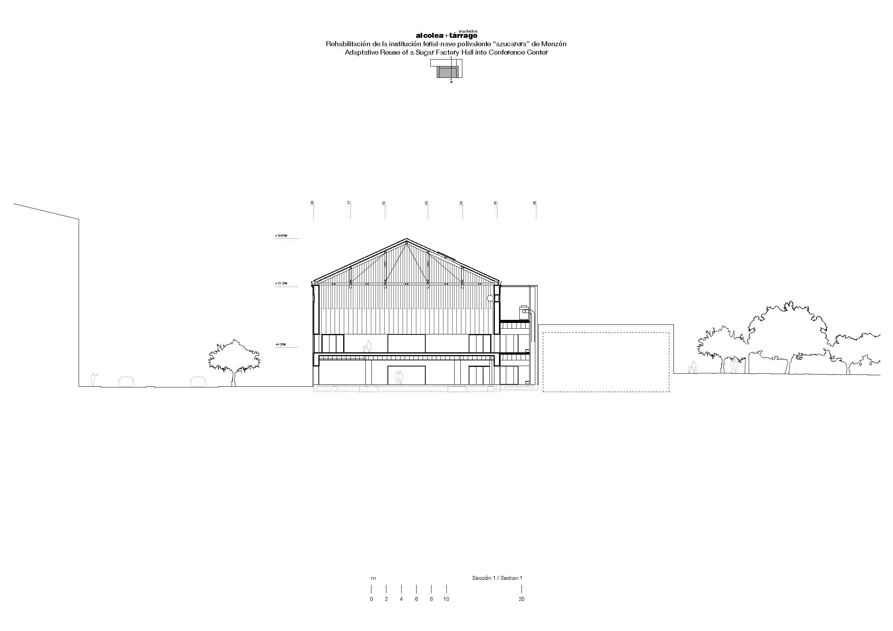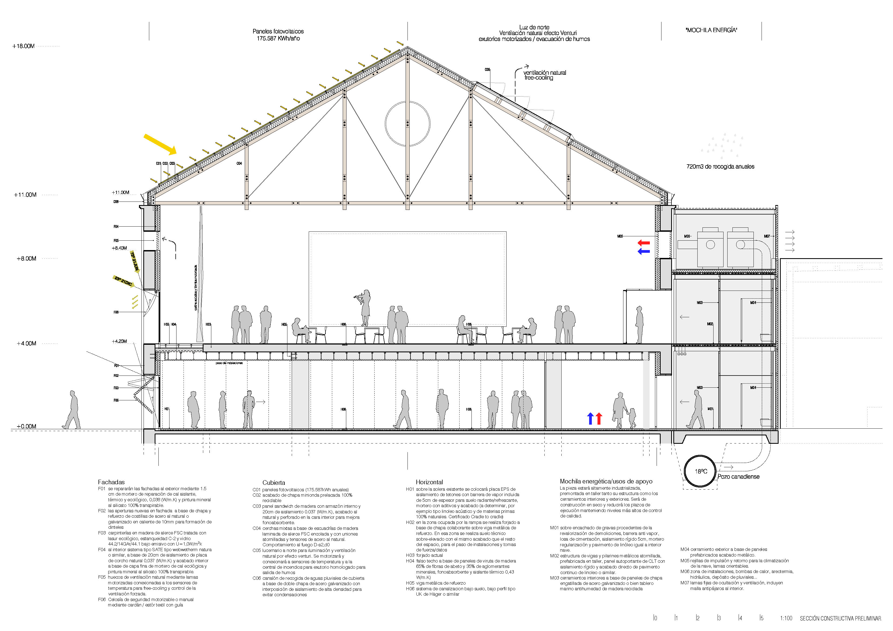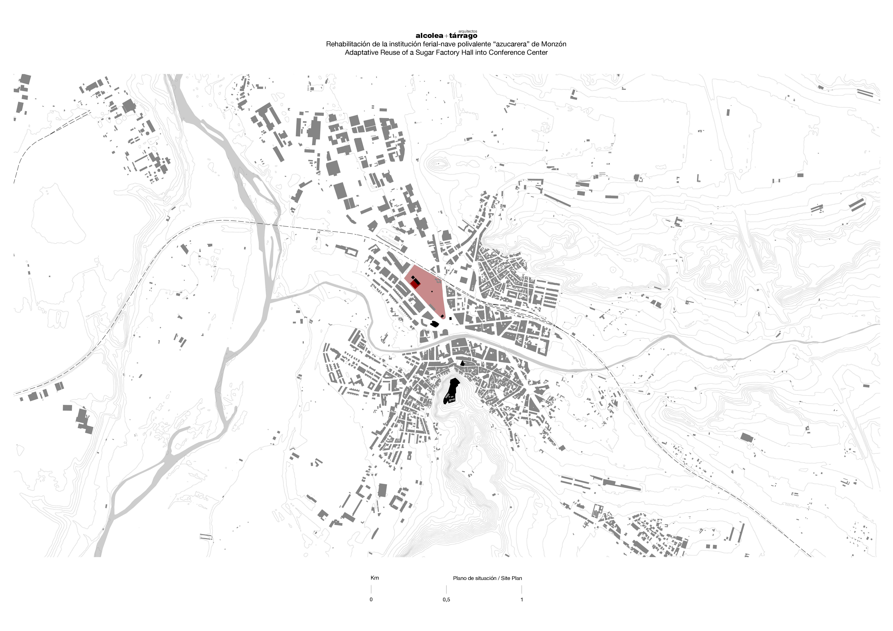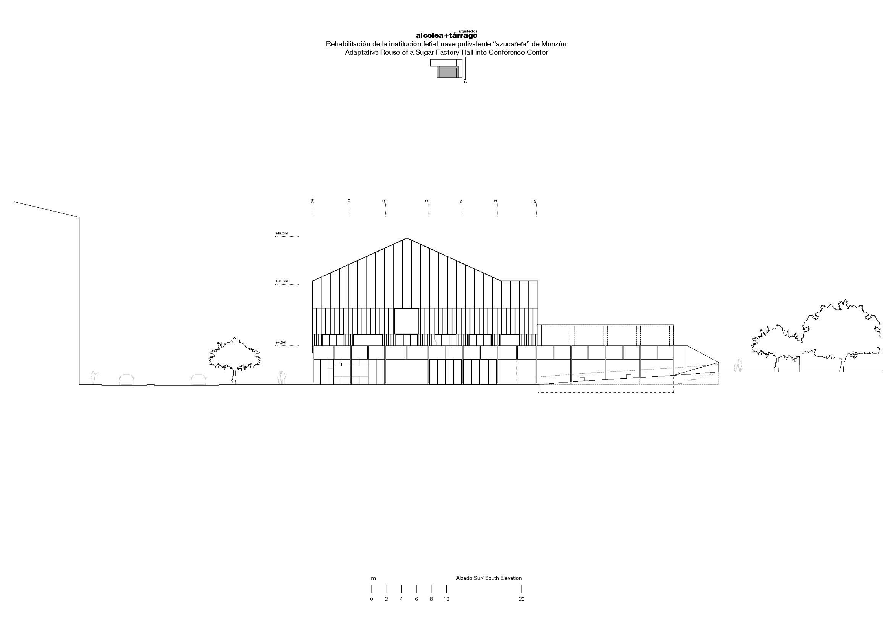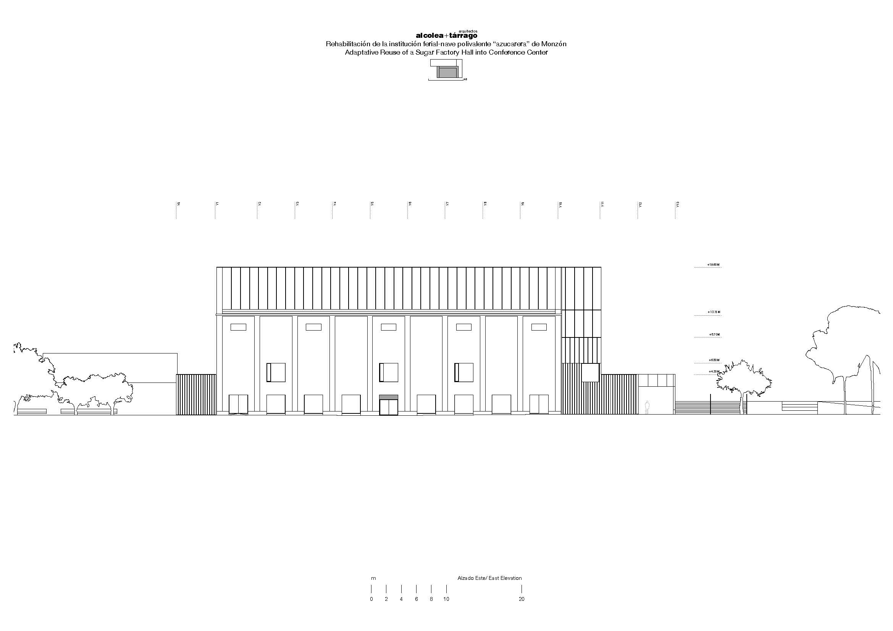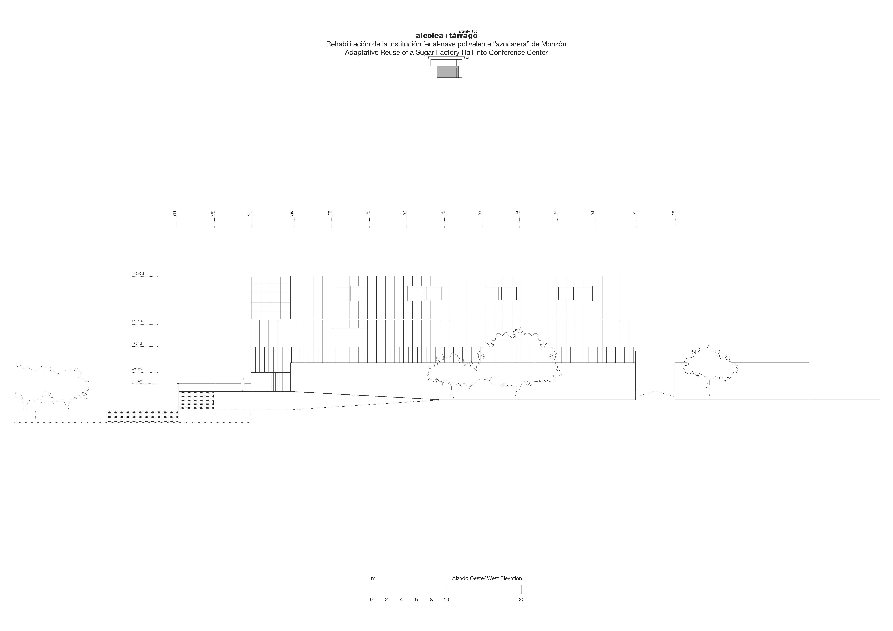2030 SugarFactory Space
Adaptative Reuse of a Sugar Factory into a Conference Center
The reconversion of a factory building into a social container comes exactly 100 years after its construction in 1925, preserving the essence of the site´s industrial past and promoting its transformation as a social cultural and economic driver. The initiative stands as an inspiring model, incorporating sustainable and harmonious solutions, its design prioritizes energy efficiency, universal accessibility, and beauty while ensuring safety, comfort, and a strong connection with the environment.
Spain
Avda San Juan Bosco - Parque de La Azucarera.
Prototype level
Yes
Yes
Yes
Yes
LOCAL PIREP (Program,to promote the rehabilitation of local public buildings) included in Investment 5 of Component 2 of the Recoverry, Transformation and Resilience Plan financed from the NextGenerationEU Funds.
No
22158: Monzón (ES)
SugarFactory Space will act as a catalyst for urban renewal based on:
- Morphological Restoration & Functional Adaptation:Preserve as much of the original building as possible, restoring its industrial identity while modernizing it for multifunctional use. Reinforce its role as a symbol of Monzón’s heritage and integrate it into the city’s revival and commitment to public space, new technologies, and sustainability.
- Inclusive & Accessible Design: Implement cognitively inclusive solutions for better orientation and understanding. Ensure universal accessibility, considering gender perspectives to create a safe and comfortable environment for all.
- Urban & Environmental Integration: Establish a connection with Parque de la Azucarera by incorporating modular porticoed spaces that extend the park into the city.
- Sustainability & Energy Efficiency: Integrate thermodynamic principles with a greenhouse buffer zone to improve climate control.Add an "energy backpack" housing essential services and facilities to achieve Monzón’s first Positive Energy Building (PEB).
- Pilot & Exemplary Model::Serve as a reference for sustainable rehabilitation projects at the municipal and broader levels.Share best practices to encourage similar interventions in other urban settings.
Target Groups:
- Local residents of all ages and genders.
- Cultural, social, and community associations.
- Entrepreneurs and event organizers.
- Heritage preservation enthusiasts.
Expected Results:
- Restoring the warehouse as a cultural and architectural landmark.
- Expanding cultural activities to strengthen social ties.
- Enhancing integration with surrounding public spaces
- Reducing the ecological footprint throug energy efficiency an sustainable design.
- Creating a space that is safe, inclusive and comfortable for all users.
-Reinforcing a sense of belonging bay celebrating Monzón´s Industrial history.
-Setting a precedent for future sustainable urban regeneration projects
- Morphological Restoration & Functional Adaptation:Preserve as much of the original building as possible, restoring its industrial identity while modernizing it for multifunctional use. Reinforce its role as a symbol of Monzón’s heritage and integrate it into the city’s revival and commitment to public space, new technologies, and sustainability.
- Inclusive & Accessible Design: Implement cognitively inclusive solutions for better orientation and understanding. Ensure universal accessibility, considering gender perspectives to create a safe and comfortable environment for all.
- Urban & Environmental Integration: Establish a connection with Parque de la Azucarera by incorporating modular porticoed spaces that extend the park into the city.
- Sustainability & Energy Efficiency: Integrate thermodynamic principles with a greenhouse buffer zone to improve climate control.Add an "energy backpack" housing essential services and facilities to achieve Monzón’s first Positive Energy Building (PEB).
- Pilot & Exemplary Model::Serve as a reference for sustainable rehabilitation projects at the municipal and broader levels.Share best practices to encourage similar interventions in other urban settings.
Target Groups:
- Local residents of all ages and genders.
- Cultural, social, and community associations.
- Entrepreneurs and event organizers.
- Heritage preservation enthusiasts.
Expected Results:
- Restoring the warehouse as a cultural and architectural landmark.
- Expanding cultural activities to strengthen social ties.
- Enhancing integration with surrounding public spaces
- Reducing the ecological footprint throug energy efficiency an sustainable design.
- Creating a space that is safe, inclusive and comfortable for all users.
-Reinforcing a sense of belonging bay celebrating Monzón´s Industrial history.
-Setting a precedent for future sustainable urban regeneration projects
Urban Regeneration
Collective Memory
Positive Energy Building
Industrial Heritage
Adaptative Re-Use
This project priorizes
1. Minimizing Environmental Impact:
- Reuse of Materials: Key structural elements and original materials are preserved to reduce waste and demand for new resources.
- Energy Efficiency: High-quality thermal insulation, double-glazed windows, and passive air conditioning solutions (natural ventilation, greenhouse effect spaces) optimize energy consumption.
- Energy Self-Sufficiency: Inspired by the Azucarera’s past, photovoltaic solar panels will supply renewable energy to the building and surrounding areas.
- Reducing Environmental Footprint: Passive solutions regulate thermal comfort, lowering reliance on mechanical systems.
2. Circular Design Principles:
-Waste Management: Original materials are reused, and an internal recycling system is implemented.
-Water Efficiency: Low-water consumption devices, such as efficient taps and toilets, reduce overall water use.
-Sustainable Materials: The interior design prioritizes biodegradable and recyclable materials, as well as modular solutions for long-term adaptability.
-Zero Pollution: The use of solar panels eliminates reliance on fossil fuels, significantly reducing emissions.
3. Restoring More Than It Consumes:
-Urban Regeneration: The project enhances natural connectivity by creating a corridor linking the city, nature, and the park’s biodiversity.
-Green Integration: An interior garden improves air quality and enhances biodiversity, contributing to a healthier indoor environment.
-Educational Value: The space will serve as a model for sustainability, demonstrating material life cycles, energy self-sufficiency, and circular economy principles.
-Well-being & Flexibility: Spaces are designed for maximum comfort, featuring natural light, optimized acoustics, and healthy materials.
-Behavioral Shift: Through sustainable architecture and urban experience, the project fosters a deeper connection between people, the city, and the environment, encouraging responsible, resilient habits.
1. Minimizing Environmental Impact:
- Reuse of Materials: Key structural elements and original materials are preserved to reduce waste and demand for new resources.
- Energy Efficiency: High-quality thermal insulation, double-glazed windows, and passive air conditioning solutions (natural ventilation, greenhouse effect spaces) optimize energy consumption.
- Energy Self-Sufficiency: Inspired by the Azucarera’s past, photovoltaic solar panels will supply renewable energy to the building and surrounding areas.
- Reducing Environmental Footprint: Passive solutions regulate thermal comfort, lowering reliance on mechanical systems.
2. Circular Design Principles:
-Waste Management: Original materials are reused, and an internal recycling system is implemented.
-Water Efficiency: Low-water consumption devices, such as efficient taps and toilets, reduce overall water use.
-Sustainable Materials: The interior design prioritizes biodegradable and recyclable materials, as well as modular solutions for long-term adaptability.
-Zero Pollution: The use of solar panels eliminates reliance on fossil fuels, significantly reducing emissions.
3. Restoring More Than It Consumes:
-Urban Regeneration: The project enhances natural connectivity by creating a corridor linking the city, nature, and the park’s biodiversity.
-Green Integration: An interior garden improves air quality and enhances biodiversity, contributing to a healthier indoor environment.
-Educational Value: The space will serve as a model for sustainability, demonstrating material life cycles, energy self-sufficiency, and circular economy principles.
-Well-being & Flexibility: Spaces are designed for maximum comfort, featuring natural light, optimized acoustics, and healthy materials.
-Behavioral Shift: Through sustainable architecture and urban experience, the project fosters a deeper connection between people, the city, and the environment, encouraging responsible, resilient habits.
The transformation of the "Nave" into a sustainable urban facility is more than an architectural intervention—it is a project of urban, social, and environmental regeneration. Inspired by the New European Bauhaus, it aims to go beyond functionality, becoming a model of sustainable aesthetics, a sensory experience, and a hub for social and cultural interaction. The project is structured around three key pillars: reactivating the context, connecting spaces, and integrating new values into the community.
1. Reactivating the Context: Sensory and Aesthetic Experience
The design prioritizes user experience by creating harmony between materials, light, air, and acoustics. Reclaimed and natural materials enhance comfort while preserving the industrial heritage. Natural light is optimized with strategic openings, and passive ventilation improves air quality and reduces energy use. The acoustics ensure pleasant conditions for various activities. The project maintains the building’s original color palette and integrates modern construction techniques while strengthening its connection to nature.
2. Connecting Spaces: Interaction and Community
Beyond restoring a physical space, the project fosters social interaction. The large foyer serves as a meeting point for events, while flexible spaces accommodate cultural, educational, and recreational activities. Universal accessibility ensures inclusivity. Additionally, the site will educate visitors about the Azucarera’s history, reinforcing a sense of belonging.
3. Integration and Collective Transformation
The project aims to be a replicable model of sustainable urban regeneration. Its participatory approach will leave a lasting impact on how the city conceives public spaces. Architecture serves as a tool for education on sustainability and material reuse. As a new urban landmark, the Azucarera demonstrates that beauty and functionality can coexist harmoniously.
1. Reactivating the Context: Sensory and Aesthetic Experience
The design prioritizes user experience by creating harmony between materials, light, air, and acoustics. Reclaimed and natural materials enhance comfort while preserving the industrial heritage. Natural light is optimized with strategic openings, and passive ventilation improves air quality and reduces energy use. The acoustics ensure pleasant conditions for various activities. The project maintains the building’s original color palette and integrates modern construction techniques while strengthening its connection to nature.
2. Connecting Spaces: Interaction and Community
Beyond restoring a physical space, the project fosters social interaction. The large foyer serves as a meeting point for events, while flexible spaces accommodate cultural, educational, and recreational activities. Universal accessibility ensures inclusivity. Additionally, the site will educate visitors about the Azucarera’s history, reinforcing a sense of belonging.
3. Integration and Collective Transformation
The project aims to be a replicable model of sustainable urban regeneration. Its participatory approach will leave a lasting impact on how the city conceives public spaces. Architecture serves as a tool for education on sustainability and material reuse. As a new urban landmark, the Azucarera demonstrates that beauty and functionality can coexist harmoniously.
The project to transform the sugar factory into a sustainable and accessible facility embodies the "TOGETHER" value of the NEB, promoting equal access to resources and opportunities. It focuses on three key ambitions:
1. INCLUDE: Prioritize Disadvantaged People
Inclusion is at the core of this project, ensuring that vulnerable groups can access and benefit from the facility equally. Key solutions for universal accessibility and user well-being include:
• Accessible infrastructure: Ramps, lifts, and barrier-free routes facilitate movement for people with reduced mobility.
• Cognitive and multilingual signage: Clear signage aids those with intellectual disabilities or language challenges.
• Rest and comfort spaces: Quiet zones are created for those with sensory hypersensitivity.
• Gender-sensitive design: Spaces are safe and welcoming for all, with inclusive bathrooms and strategic lighting.
2. CONSOLIDATE: Overcome Segregation and Promote Equity
The project aims to eliminate social segregation and create an inclusive environment. The facility will serve as a connector for diverse communities, promoting shared use and equitable access.
• Sharing resources: Fair use regulations and a community manager ensure equal access for all groups.
• Flexible infrastructure: Modular spaces accommodate a variety of activities, from workshops to events.
• Intercultural promotion: The project will host programs and spaces designed to foster interaction between groups.
3. TRANSFORM: New Forms of Coexistence and Cooperation
The project seeks to shift urban coexistence paradigms, establishing new models of interaction and cooperation.
• Active citizen participation: The community is involved in the planning process, shaping the design and management.
• Integration with nature: Paths connecting the facility to the surrounding park promote engagement with the environment.
• Sustainability strategies: Renewable energy and circular economy practices are incorporated.
1. INCLUDE: Prioritize Disadvantaged People
Inclusion is at the core of this project, ensuring that vulnerable groups can access and benefit from the facility equally. Key solutions for universal accessibility and user well-being include:
• Accessible infrastructure: Ramps, lifts, and barrier-free routes facilitate movement for people with reduced mobility.
• Cognitive and multilingual signage: Clear signage aids those with intellectual disabilities or language challenges.
• Rest and comfort spaces: Quiet zones are created for those with sensory hypersensitivity.
• Gender-sensitive design: Spaces are safe and welcoming for all, with inclusive bathrooms and strategic lighting.
2. CONSOLIDATE: Overcome Segregation and Promote Equity
The project aims to eliminate social segregation and create an inclusive environment. The facility will serve as a connector for diverse communities, promoting shared use and equitable access.
• Sharing resources: Fair use regulations and a community manager ensure equal access for all groups.
• Flexible infrastructure: Modular spaces accommodate a variety of activities, from workshops to events.
• Intercultural promotion: The project will host programs and spaces designed to foster interaction between groups.
3. TRANSFORM: New Forms of Coexistence and Cooperation
The project seeks to shift urban coexistence paradigms, establishing new models of interaction and cooperation.
• Active citizen participation: The community is involved in the planning process, shaping the design and management.
• Integration with nature: Paths connecting the facility to the surrounding park promote engagement with the environment.
• Sustainability strategies: Renewable energy and circular economy practices are incorporated.
The proccess to identify the initiative and its design has been a pioneering process in the participatory field of the city, in which the beneficiary citizens have been involved from its first phases. Their involvement has been key to ensuring that the initiative responds to the needs and aspirations of the community, promoting a working model based on equality and inclusion.
1. CONSULT: Since the beginning of the project, we have sought to exchange information with citizens through existing channels in the City Council, such as the municipal website. Through this platform, diagnostic data, the strategic framework and the definition of the plan to ensure that the community had access to clear and transparent information. Open days were also held for citizens, associations and social agents, allowing all interested sectors to identify this initiative as a strategic project within MiMonzon2030 planification document
2. CO-CREATION:. In addition, in the design phase, an ideas competition was held, ensuring that the planning process was developed in an open and participatory manner, with the contribution of various experts and interested citizens.
3. SELF-GOVERNMENT: One of the fundamental principles of the Project Will be to empower the community, allowing it not only to participate in the design phase, but also in decision-making on the regime of use of the equipment once rehabilitated. In this way, spaces for dialogue have been generated between the administration and the interested parties to define management models that ensure equitable and sustainable access. It will be possible to establish an inclusive governance framework where the community can have an active role in the administration of the space, consolidating a self-management model that reinforces the sense of belonging and social cohesion.
1. CONSULT: Since the beginning of the project, we have sought to exchange information with citizens through existing channels in the City Council, such as the municipal website. Through this platform, diagnostic data, the strategic framework and the definition of the plan to ensure that the community had access to clear and transparent information. Open days were also held for citizens, associations and social agents, allowing all interested sectors to identify this initiative as a strategic project within MiMonzon2030 planification document
2. CO-CREATION:. In addition, in the design phase, an ideas competition was held, ensuring that the planning process was developed in an open and participatory manner, with the contribution of various experts and interested citizens.
3. SELF-GOVERNMENT: One of the fundamental principles of the Project Will be to empower the community, allowing it not only to participate in the design phase, but also in decision-making on the regime of use of the equipment once rehabilitated. In this way, spaces for dialogue have been generated between the administration and the interested parties to define management models that ensure equitable and sustainable access. It will be possible to establish an inclusive governance framework where the community can have an active role in the administration of the space, consolidating a self-management model that reinforces the sense of belonging and social cohesion.
1. Working locally: The first level of action has been at the local level, involving citizens, neighbourhood associations and social groups in the design and planning of the rehabilitation of the building. Through participatory meetings, the project has been identified as a driver of urban transformation, ensuring that it reflects the real needs of the community.
In addition, the City Council has led this phase by ensuring a place-based approach, integrating elements of the industrial heritage and the surrounding natural environment to revitalise the connection between the city and the history of the rehabilitated space.
2. Working at all levels: Beyond the local level, integration with regional and national authorities has been promoted to ensure the viability and sustainability of the project.
Support has been provided by public entities, as well as specialists in accessibility, sustainability and urban planning who have provided technical and regulatory knowledge.
This collaborative work has made it possible to coordinate resources and strategies at different administrative levels, ensuring that the project can serve as a reference for other similar initiatives in different cities and regions.
3. Working globally: The project's global approach seeks to achieve a broader transformative impact, functioning as a replicable model in other cities and urban contexts. The integration of sustainable principles, the recovery of industrial heritage and the creation of accessible and multifunctional spaces have been key elements in making this initiative an example of good practice at an international level. In addition, the connection with networks of sustainable cities and the New European Bauhaus has facilitated the exchange of experiences and knowledge, contributing to the evolution of more inclusive and resilient urban models.
In addition, the City Council has led this phase by ensuring a place-based approach, integrating elements of the industrial heritage and the surrounding natural environment to revitalise the connection between the city and the history of the rehabilitated space.
2. Working at all levels: Beyond the local level, integration with regional and national authorities has been promoted to ensure the viability and sustainability of the project.
Support has been provided by public entities, as well as specialists in accessibility, sustainability and urban planning who have provided technical and regulatory knowledge.
This collaborative work has made it possible to coordinate resources and strategies at different administrative levels, ensuring that the project can serve as a reference for other similar initiatives in different cities and regions.
3. Working globally: The project's global approach seeks to achieve a broader transformative impact, functioning as a replicable model in other cities and urban contexts. The integration of sustainable principles, the recovery of industrial heritage and the creation of accessible and multifunctional spaces have been key elements in making this initiative an example of good practice at an international level. In addition, the connection with networks of sustainable cities and the New European Bauhaus has facilitated the exchange of experiences and knowledge, contributing to the evolution of more inclusive and resilient urban models.
The rehabilitation of the industrial building under the New European Bauhaus principles follows a transdisciplinary approach, integrating social, economic, cultural, architectural, and ecological perspectives. This holistic method ensures sustainability, accessibility, and citizen participation while addressing urban challenges.
Experts from various disciplines collaborated to create a comprehensive plan. Sociologist rule the participatory proccess , Architects and urban planners designed inclusive spaces integrated with the environment. Engineers and environmental specialists implemented renewable energy solutions and efficient resource management. while public workers developed governance models ensuring long-term viability.
Beyond merely bringing disciplines together, the project encouraged collaboration. Architects worked to create safe and accessible spaces. Engineers and environmental experts developed strategies for energy efficiency and material reuse. Cultural managers and municipal workers ensured the space's economic and social sustainability through innovative models.
The initiative transcends disciplines by generating new knowledge and fostering community involvement. Participatory strategies allowed residents to contribute to the design and decision-making, reinforcing their sense of belonging. A collaborative governance model empowered the community, ensuring equitable and sustainable management.
This approach transforms the project into a replicable model of urban regeneration. By combining scientific expertise with community participation, it demonstrates that architecture and urban planning can drive social transformation, promoting a more sustainable, inclusive, and cooperative urban future.
Experts from various disciplines collaborated to create a comprehensive plan. Sociologist rule the participatory proccess , Architects and urban planners designed inclusive spaces integrated with the environment. Engineers and environmental specialists implemented renewable energy solutions and efficient resource management. while public workers developed governance models ensuring long-term viability.
Beyond merely bringing disciplines together, the project encouraged collaboration. Architects worked to create safe and accessible spaces. Engineers and environmental experts developed strategies for energy efficiency and material reuse. Cultural managers and municipal workers ensured the space's economic and social sustainability through innovative models.
The initiative transcends disciplines by generating new knowledge and fostering community involvement. Participatory strategies allowed residents to contribute to the design and decision-making, reinforcing their sense of belonging. A collaborative governance model empowered the community, ensuring equitable and sustainable management.
This approach transforms the project into a replicable model of urban regeneration. By combining scientific expertise with community participation, it demonstrates that architecture and urban planning can drive social transformation, promoting a more sustainable, inclusive, and cooperative urban future.
The 2030 SugarFactory Space project is more than a renovation; it represents a new urban paradigm shaping Monzón’s future for the next century. Rooted in resilience, sustainability, and inclusion, it reinterprets the city’s industrial legacy while addressing modern challenges. Inspired by the New European Bauhaus, this initiative integrates functionality and aesthetics with contemporary values.
The project innovates in multiple ways. First, it redefines urban planning by transforming Monzón’s first manufacturing industry into a model of regeneration and sustainability. Just as the original Sugar Factory spurred economic development in the 20th century, this initiative establishes a strategic vision for 21st-century urban resilience. The Local Action Plan is not just a roadmap but a dynamic framework based on sustainability and citizen participation.
The project also innovates in its relationship with heritage, preserving the industrial past while adapting it for contemporary use. The factory’s original morphology is maintained, creating a space for community engagement, learning, and social cohesion. By redefining its historical identity, the project sets a long-term benchmark for heritage regeneration.
Sustainability is at the core of the initiative, with a strong focus on reducing carbon emissions through rehabilitation rather than new construction. Energy-efficient solutions and sustainable materials are prioritized, and the building integrates into the surrounding park to enhance biodiversity and environmental regeneration. Urban resilience measures ensure adaptability to future climate conditions.
Social cohesion and accessibility play a key role, ensuring inclusivity for people incorporating cognitive accessibility and urban safety principles to guarantee an equitable experience for all users.
Just as the Sugar Factory once defined the city’s past, this initiative now defines its future, establishing a resilience and sustainable urban framework.
The project innovates in multiple ways. First, it redefines urban planning by transforming Monzón’s first manufacturing industry into a model of regeneration and sustainability. Just as the original Sugar Factory spurred economic development in the 20th century, this initiative establishes a strategic vision for 21st-century urban resilience. The Local Action Plan is not just a roadmap but a dynamic framework based on sustainability and citizen participation.
The project also innovates in its relationship with heritage, preserving the industrial past while adapting it for contemporary use. The factory’s original morphology is maintained, creating a space for community engagement, learning, and social cohesion. By redefining its historical identity, the project sets a long-term benchmark for heritage regeneration.
Sustainability is at the core of the initiative, with a strong focus on reducing carbon emissions through rehabilitation rather than new construction. Energy-efficient solutions and sustainable materials are prioritized, and the building integrates into the surrounding park to enhance biodiversity and environmental regeneration. Urban resilience measures ensure adaptability to future climate conditions.
Social cohesion and accessibility play a key role, ensuring inclusivity for people incorporating cognitive accessibility and urban safety principles to guarantee an equitable experience for all users.
Just as the Sugar Factory once defined the city’s past, this initiative now defines its future, establishing a resilience and sustainable urban framework.
The project adopts an innovative methodology that integrates strategic planning, citizen participation, collaborative design, and sustainability, surpassing conventional rehabilitation approaches.
A key aspect is its strategic planning and multilevel governance, aligning with the Local Action Plan and broader European and national policies. Public funding has driven innovation, ensuring scalable and flexible execution. Decision-making involved multiple stakeholders, including regional and local administrations, experts, and citizens, fostering participatory governance.
The project followed a multi-phase participatory methodology, beginning with a diagnosis and co-creation process within the Urban Agenda framework. An ideas competition, evaluated by experts in industrial heritage, energy efficiency, and urban planning, ensured the selection of the best design. The winning proposal was validated by citizens before final approval, reinforcing transparency and inclusivity.
Innovation in the design and rehabilitation process was central. Energy-efficient solutions were implemented, incorporating passive and active climate control strategies, sustainable materials, and improved thermal insulation. Universal accessibility and cognitive inclusion were prioritized, ensuring the space is understandable for all. A gender-sensitive architectural approach was adopted to enhance safety and comfort.
The project also serves as a replicable model, offering a scalable methodology for future rehabilitations of industrial sites.
Additionally, the regeneration of the Azucarera 2030 Space integrates eight key urban strategies to ensure coherence and synergy between municipal plans. These include green and blue infrastructure development, sustainable urban mobility, carbon footprint reduction, economic revitalization through fairs and events, industrial heritage tourism, urban regeneration, and social responsibility with a focus on inclusivity.
A key aspect is its strategic planning and multilevel governance, aligning with the Local Action Plan and broader European and national policies. Public funding has driven innovation, ensuring scalable and flexible execution. Decision-making involved multiple stakeholders, including regional and local administrations, experts, and citizens, fostering participatory governance.
The project followed a multi-phase participatory methodology, beginning with a diagnosis and co-creation process within the Urban Agenda framework. An ideas competition, evaluated by experts in industrial heritage, energy efficiency, and urban planning, ensured the selection of the best design. The winning proposal was validated by citizens before final approval, reinforcing transparency and inclusivity.
Innovation in the design and rehabilitation process was central. Energy-efficient solutions were implemented, incorporating passive and active climate control strategies, sustainable materials, and improved thermal insulation. Universal accessibility and cognitive inclusion were prioritized, ensuring the space is understandable for all. A gender-sensitive architectural approach was adopted to enhance safety and comfort.
The project also serves as a replicable model, offering a scalable methodology for future rehabilitations of industrial sites.
Additionally, the regeneration of the Azucarera 2030 Space integrates eight key urban strategies to ensure coherence and synergy between municipal plans. These include green and blue infrastructure development, sustainable urban mobility, carbon footprint reduction, economic revitalization through fairs and events, industrial heritage tourism, urban regeneration, and social responsibility with a focus on inclusivity.
The exemplary nature of this initiative makes it a model that can be adapted to other territories, beneficiaries and contexts by following:
1.- Integrated Strategic Planning Methodology
Other cities can replicate this approach by using local action plans as a structuring framework for urban regeneration.
Integrating multiple municipal strategies into a single project enhances impact and financial viability.
Cities with disused industrial heritage .They can adopt this methodology to link their recovery with multi-purpose planification.
2.- Model of participation and Collaborative Governance
Participatory processes structured in phases allow for validation and enrichment.
The competition of ideas with a specialized jury improves the quality and legimacy of design
Any municipality seeking to involve the community in the transformation of its environment can replicate this model.
3.- Sustainability Rehabilitation Strategies
The combination of improvements in the thermal envelope, renewable energies and passive air conditioning is replicable in multiple contexts.
Sustainable rehabilitation reduces operating costs and contributes to the fight against climate change
Public buildings, cultural centres or industrial spaces in the process of recovery can adopt these solutions.
4.- Multifunctional and Inclusive Equipment Model
The adaptation of an industrial building into a flexible space for events, fairs and community uses is a strategy that can be replicated at different scales.
Designing spaces with universal accessibility and cognitive inclusión improves social impact.
Other cities can reuse infraestructures with multi-purpose approach, ensuring accesibility and diversity of uses.
5.- Urban Regeneration
Converting unused spaces into nodes of cultural and economic activity is a replicable model.
Linking urban regeneration with local economy generates a sustainable impact over time
Municipalities with obsolete industrial áreas can use this strategies.
1.- Integrated Strategic Planning Methodology
Other cities can replicate this approach by using local action plans as a structuring framework for urban regeneration.
Integrating multiple municipal strategies into a single project enhances impact and financial viability.
Cities with disused industrial heritage .They can adopt this methodology to link their recovery with multi-purpose planification.
2.- Model of participation and Collaborative Governance
Participatory processes structured in phases allow for validation and enrichment.
The competition of ideas with a specialized jury improves the quality and legimacy of design
Any municipality seeking to involve the community in the transformation of its environment can replicate this model.
3.- Sustainability Rehabilitation Strategies
The combination of improvements in the thermal envelope, renewable energies and passive air conditioning is replicable in multiple contexts.
Sustainable rehabilitation reduces operating costs and contributes to the fight against climate change
Public buildings, cultural centres or industrial spaces in the process of recovery can adopt these solutions.
4.- Multifunctional and Inclusive Equipment Model
The adaptation of an industrial building into a flexible space for events, fairs and community uses is a strategy that can be replicated at different scales.
Designing spaces with universal accessibility and cognitive inclusión improves social impact.
Other cities can reuse infraestructures with multi-purpose approach, ensuring accesibility and diversity of uses.
5.- Urban Regeneration
Converting unused spaces into nodes of cultural and economic activity is a replicable model.
Linking urban regeneration with local economy generates a sustainable impact over time
Municipalities with obsolete industrial áreas can use this strategies.
1.Urban Regeneration and Heritage Revitalization
- Loss of industrial heritage and disuse of historic infrastructure.
- Need to transform obsolete urban spaces into modern facilities and functional.
Local Solution (L.S.):
- Restoration of the industrial building, preserving its heritage value and identity historical.
- Adaptation of the space to new sociocultural needs, without losing its essence.
- Creation of an exemplary model that inspires other rehabilitation projects urban.
2.Sustainability and Circular Economy in Construction
- Reduction of environmental impact in the construction sector.
- Need for sustainable materials and less polluting processes.
- Reuse, build only what is necessary
L.S.:
- Application of circular economy principles, reusing the existing structure.
- Use of local materials and sustainable construction techniques.
- Design of a replicable model that minimizes waste of resources.
3. Social Inclusion and Citizen Participation
-Lack of accessible public spaces designed for all.
-Disconnection between citizens and urban projects.
L.S.:
-Implementation of universal accessibility and cognitive inclusion in design.
-Broad participatory process, involving citizens, experts and associations in decision making.
-Creation of a multifunctional and community space , adaptable to different needs.
4. Economic Development and Commercial Revitalization
-Challenges in the reactivation of local trade and the post-industrial economy.
-Need to diversify uses in urban infrastructure.
L.S.:
- Conversion of the space into a fair and events centre, boosting the economy local.
- Integration of the building into the city’s Commercial Equipment Plan .
- Creation of opportunities for entrepreneurs, associations and local groups.
Through innovative strategies in rehabilitation, sustainability, participation and circular economy, Monzón not only recovers a historic space, but also lays the foundations for the future of 21st century cities.
- Loss of industrial heritage and disuse of historic infrastructure.
- Need to transform obsolete urban spaces into modern facilities and functional.
Local Solution (L.S.):
- Restoration of the industrial building, preserving its heritage value and identity historical.
- Adaptation of the space to new sociocultural needs, without losing its essence.
- Creation of an exemplary model that inspires other rehabilitation projects urban.
2.Sustainability and Circular Economy in Construction
- Reduction of environmental impact in the construction sector.
- Need for sustainable materials and less polluting processes.
- Reuse, build only what is necessary
L.S.:
- Application of circular economy principles, reusing the existing structure.
- Use of local materials and sustainable construction techniques.
- Design of a replicable model that minimizes waste of resources.
3. Social Inclusion and Citizen Participation
-Lack of accessible public spaces designed for all.
-Disconnection between citizens and urban projects.
L.S.:
-Implementation of universal accessibility and cognitive inclusion in design.
-Broad participatory process, involving citizens, experts and associations in decision making.
-Creation of a multifunctional and community space , adaptable to different needs.
4. Economic Development and Commercial Revitalization
-Challenges in the reactivation of local trade and the post-industrial economy.
-Need to diversify uses in urban infrastructure.
L.S.:
- Conversion of the space into a fair and events centre, boosting the economy local.
- Integration of the building into the city’s Commercial Equipment Plan .
- Creation of opportunities for entrepreneurs, associations and local groups.
Through innovative strategies in rehabilitation, sustainability, participation and circular economy, Monzón not only recovers a historic space, but also lays the foundations for the future of 21st century cities.
The 2030 SugarFactory Space initiative integrate the principles of the NEB:
Development
1: Strategic Planning;This initial phase involved the creation of a comprehensive Local Action Plan that identified the SugarFactory Area as a strategic pilot project. The planning process incorporated urban resilience, sustainability, and accessibility as core objectives. By reducing the carbon footprint and integrating industrial heritage into urban identity, the project reinforces aesthetics and a sense of community
2: Participatory Processes and Collaborative DesignA multidisciplinary jury, including DOCOMOMO, universities, and architects, evaluated proposals in an open ideas competition. Public presentations allowed for citizen feedback, ensuring inclusivity in the decision-making process.
3: Development of the Project and Technical Validation; The technical project was developed with a strong focus on energy efficiency, sustainable materials, and universal accessibility.
4: Execution of the Work. The space was designed to be multifunctional and adaptable to various community uses.
5: Space Activation and Impact Assessment; A participatory governance model will be implemented to manage the facility. The space will be animated through fairs, events, and cultural activities to promote social cohesion, becaming a dynamic space, fully integrated into Monzón's cultural and heritage identity.
During the implementation phase, the initiative will align with the principles of the New European Bauhaus, ensuring an inclusive space that leaves no one behind. Future project phases will be developed under the framework of the area's master plan, prioritizing sustainability, inclusion, and aesthetics. Additionally, the surplus energy generated by the building will be used to supply nearby municipal facilities.
This initiative serves as a pioneering model for resilient and human-centered urban transformation, contributing to a new paradigm for sustainable city development.
Development
1: Strategic Planning;This initial phase involved the creation of a comprehensive Local Action Plan that identified the SugarFactory Area as a strategic pilot project. The planning process incorporated urban resilience, sustainability, and accessibility as core objectives. By reducing the carbon footprint and integrating industrial heritage into urban identity, the project reinforces aesthetics and a sense of community
2: Participatory Processes and Collaborative DesignA multidisciplinary jury, including DOCOMOMO, universities, and architects, evaluated proposals in an open ideas competition. Public presentations allowed for citizen feedback, ensuring inclusivity in the decision-making process.
3: Development of the Project and Technical Validation; The technical project was developed with a strong focus on energy efficiency, sustainable materials, and universal accessibility.
4: Execution of the Work. The space was designed to be multifunctional and adaptable to various community uses.
5: Space Activation and Impact Assessment; A participatory governance model will be implemented to manage the facility. The space will be animated through fairs, events, and cultural activities to promote social cohesion, becaming a dynamic space, fully integrated into Monzón's cultural and heritage identity.
During the implementation phase, the initiative will align with the principles of the New European Bauhaus, ensuring an inclusive space that leaves no one behind. Future project phases will be developed under the framework of the area's master plan, prioritizing sustainability, inclusion, and aesthetics. Additionally, the surplus energy generated by the building will be used to supply nearby municipal facilities.
This initiative serves as a pioneering model for resilient and human-centered urban transformation, contributing to a new paradigm for sustainable city development.

