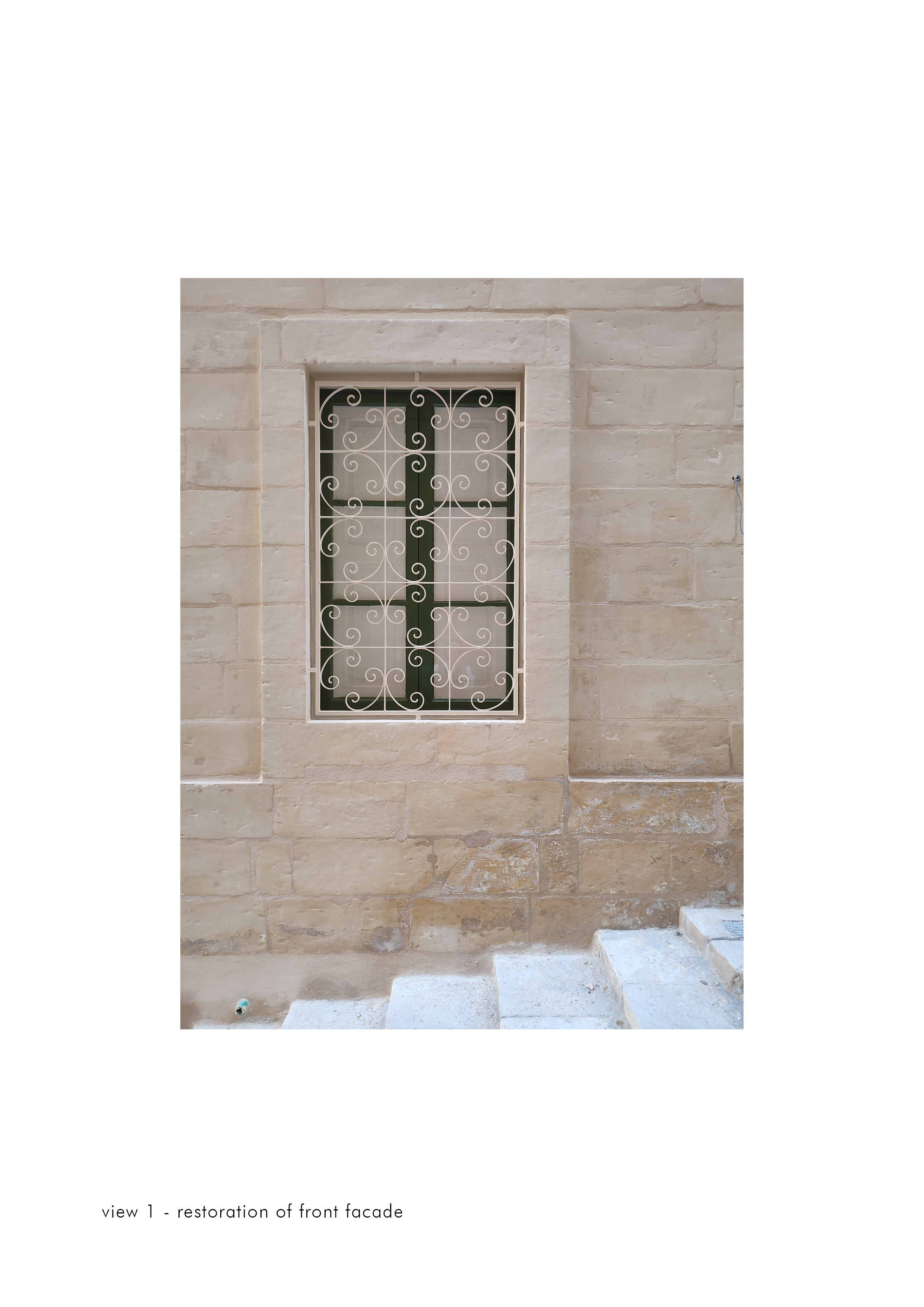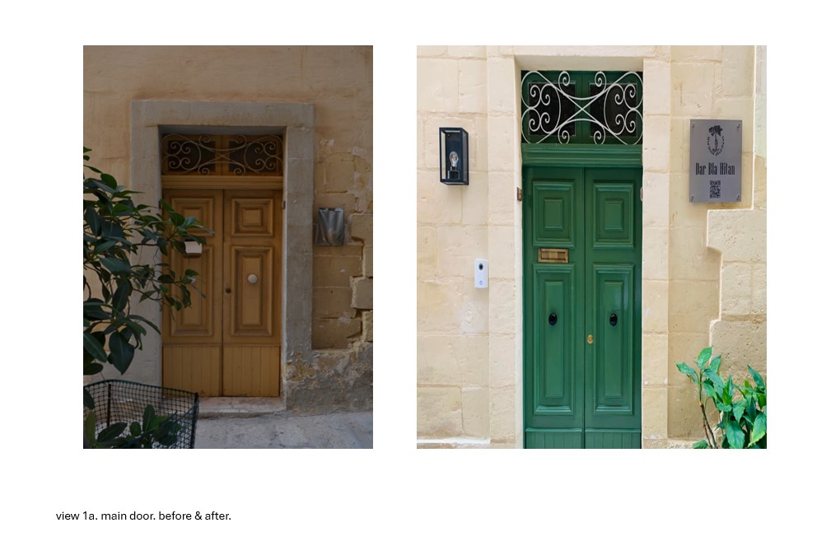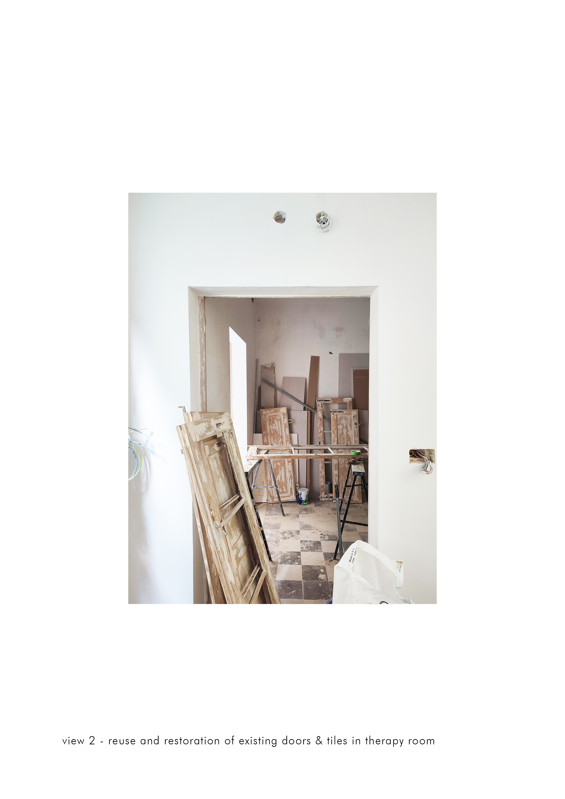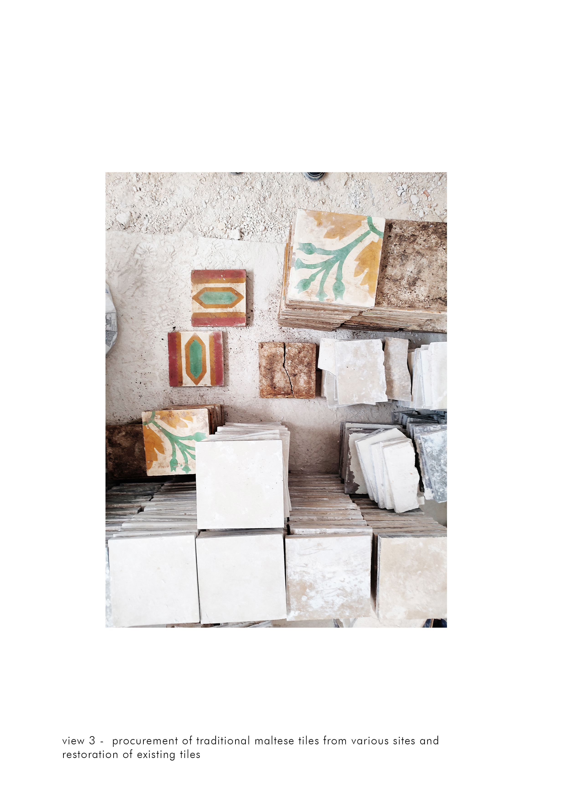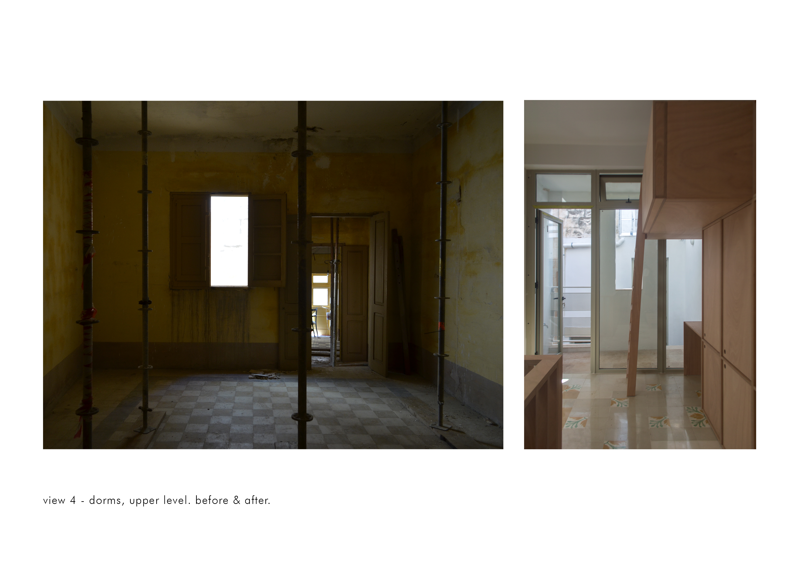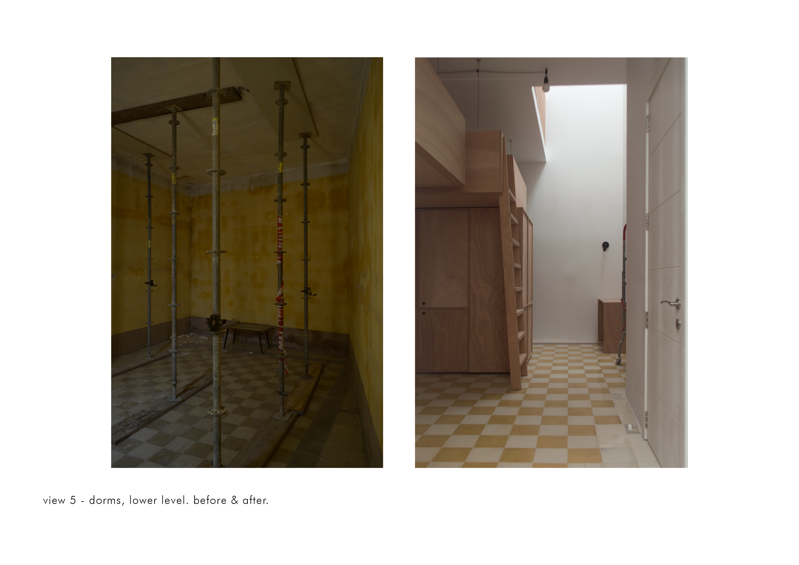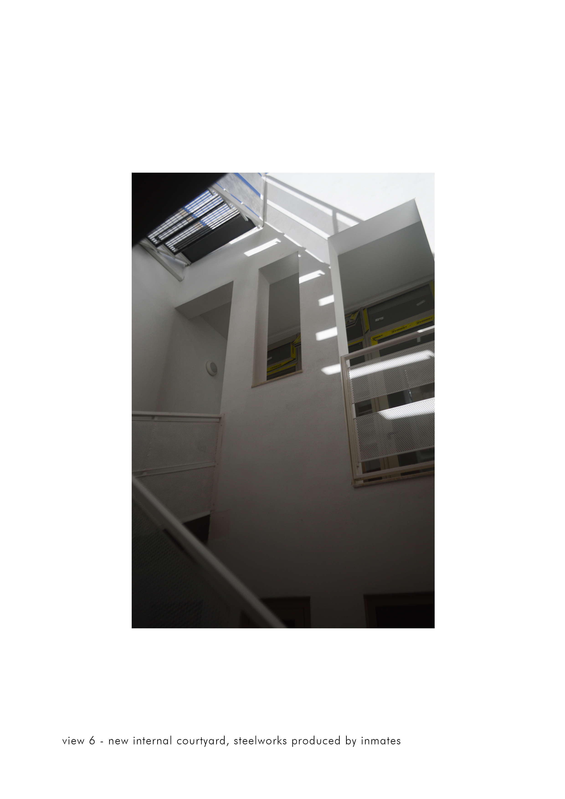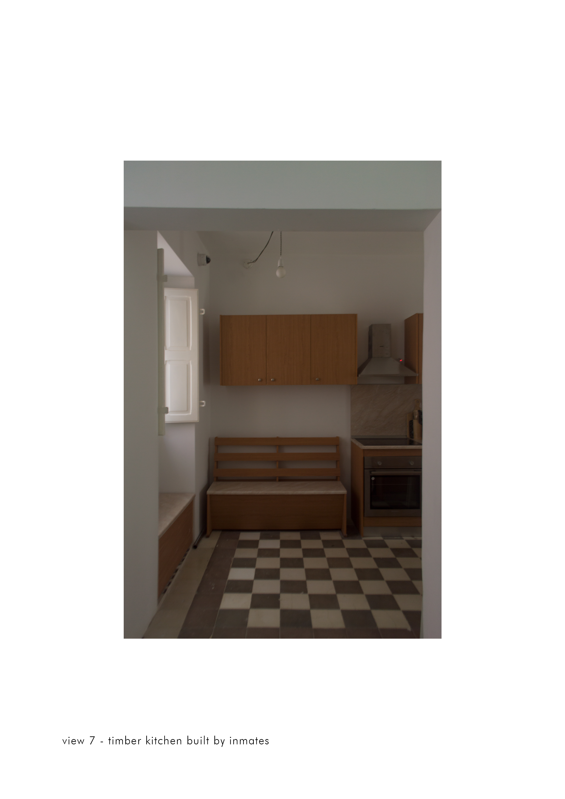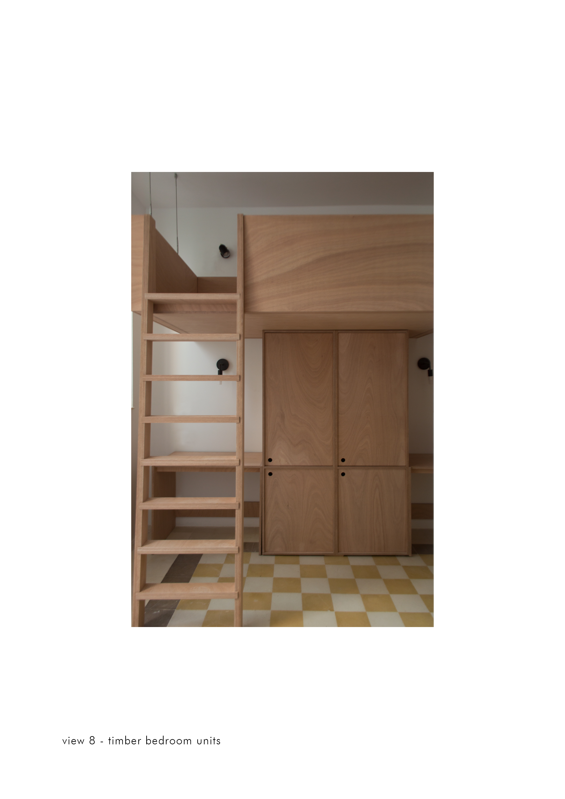Regaining a sense of belonging
Dar Bla Hitan in Birgu (Malta)
Dar Bla Hitan in Birgu (Malta) - a specialized housing programme
The project is part of the Malta Housing Authority’s Specialized Housing Programme, which is based on the concept of sustainable communities. Dar Bla Hitan in Birgu strives to create a supportive environment where prisoners spend the last months of their sentence to help ease their reintegration into society. A previously dilapidated building was rehabilitated following a design competition with architects that adapted the building fabric to address the constraints posed by its layout.
Malta
National
Mainly urban
It refers to a physical transformation of the built environment (hard investment)
Yes
2023-11-10
No
No
No
As a representative of an organisation
Different policy challenges require different policy responses. This also holds true for the housing sector in Malta. In recent years, the Housing Authority in Malta tried to move away from a one-size-fits-all approach to a more comprehensive one that best fit the country’s needs; ones that are tailor-made to target specific policy challenges and address different cohorts of society, focusing in particular on the needs of primarily vulnerable groups.
The project is part of the Housing Authority’s Specialized Housing Programmes. This programme is intended to support and alleviate pressures on NGOs in their valuable contribution to society through the regeneration of abandoned and dilapidated properties. The Specialized Housing Programmes is in line with the EU2020 Agenda and SDG 11 of the 2030 Agenda for Sustainable Development.
The underlying framework of these specialized housing projects is based on the concept of sustainable communities. This means that neighborhoods should be planned places; and that homes are accessible and inclusive, aesthetically pleasing, and safe while offering good access to public services, facilities and open spaces.
Dar Bla Hitan in Birgu (Malta) is a form of specialized housing that aims to create a supportive environment where prisoners spend the last months of their sentence. It was developed by Mid-Dlam Għad-Dawl (MDD), a local NGO, in collaboration with the Institute of Family Therapy Malta. During this period, inmates participate in a therapeutic program designed to help them rebuild relationships with their families and ease their reintegration into society.
The design competition, launched in 2021, was won by architectural firm Open Work Studio.
Dar Bla Hitan residence was opened in November 2023 and the residence can provide accommodation to 5 inmates. Since its inauguration, Dar Bla Hitan has assisted 7 prisoners - 2 of whom have finished their sentence and were successfully reintegrated into society.
The project is part of the Housing Authority’s Specialized Housing Programmes. This programme is intended to support and alleviate pressures on NGOs in their valuable contribution to society through the regeneration of abandoned and dilapidated properties. The Specialized Housing Programmes is in line with the EU2020 Agenda and SDG 11 of the 2030 Agenda for Sustainable Development.
The underlying framework of these specialized housing projects is based on the concept of sustainable communities. This means that neighborhoods should be planned places; and that homes are accessible and inclusive, aesthetically pleasing, and safe while offering good access to public services, facilities and open spaces.
Dar Bla Hitan in Birgu (Malta) is a form of specialized housing that aims to create a supportive environment where prisoners spend the last months of their sentence. It was developed by Mid-Dlam Għad-Dawl (MDD), a local NGO, in collaboration with the Institute of Family Therapy Malta. During this period, inmates participate in a therapeutic program designed to help them rebuild relationships with their families and ease their reintegration into society.
The design competition, launched in 2021, was won by architectural firm Open Work Studio.
Dar Bla Hitan residence was opened in November 2023 and the residence can provide accommodation to 5 inmates. Since its inauguration, Dar Bla Hitan has assisted 7 prisoners - 2 of whom have finished their sentence and were successfully reintegrated into society.
Specialized housing
sustainable communities
regeneration of property
Housing Authority
Malta
A dilapidated property—a terraced house on three floors with a typical Maltese frontage—was renovated and rehabilitated following a design competition with architects that placed prisoners and their families at the center and presented them with the opportunity to reevaluate and reintegrate.
The project focused on preserving the character of the existing structure while making it suitable for modern residential use. A key aspect of the renovation was the reuse of materials. Salvaged wooden beams, old limestone blocks, and iron fixtures from other restoration projects were integrated into the design, reducing waste and maintaining historical authenticity. The use of repurposed materials helped retain the property's original charm while reinforcing its structural integrity.
One of the most significant elements of the renovation was the restoration of an old well located within the property. The well, previously abandoned and filled with debris, was carefully cleaned and refurbished. To maximize its utility, a pump system was installed on the roof, allowing water from the well to be used for non-potable purposes such as flushing toilets and cleaning. The integration of this water-saving solution aligned with the project's broader goal of sustainability and cost efficiency.
Beyond the physical transformation, the project was designed with rehabilitation in mind. The living spaces were carefully planned to create a sense of stability and dignity for the residents. Natural light, open communal areas, and a layout encouraging personal responsibility and interaction were incorporated.
The completion of this project stands as a model for similar initiatives, demonstrating how dilapidated buildings can be repurposed to serve pressing social needs. By combining restoration with innovation, this specialized housing program provides prisoners with not only a roof over their heads but also the opportunity to rebuild their lives in a supportive and sustainable environment.
The project focused on preserving the character of the existing structure while making it suitable for modern residential use. A key aspect of the renovation was the reuse of materials. Salvaged wooden beams, old limestone blocks, and iron fixtures from other restoration projects were integrated into the design, reducing waste and maintaining historical authenticity. The use of repurposed materials helped retain the property's original charm while reinforcing its structural integrity.
One of the most significant elements of the renovation was the restoration of an old well located within the property. The well, previously abandoned and filled with debris, was carefully cleaned and refurbished. To maximize its utility, a pump system was installed on the roof, allowing water from the well to be used for non-potable purposes such as flushing toilets and cleaning. The integration of this water-saving solution aligned with the project's broader goal of sustainability and cost efficiency.
Beyond the physical transformation, the project was designed with rehabilitation in mind. The living spaces were carefully planned to create a sense of stability and dignity for the residents. Natural light, open communal areas, and a layout encouraging personal responsibility and interaction were incorporated.
The completion of this project stands as a model for similar initiatives, demonstrating how dilapidated buildings can be repurposed to serve pressing social needs. By combining restoration with innovation, this specialized housing program provides prisoners with not only a roof over their heads but also the opportunity to rebuild their lives in a supportive and sustainable environment.
The building fabric was adapted to address the constraints posed by the building layout. Introducing natural light and ventilation, creating a sense of openness and better connection to the outside, together with allowing for privacy and formation of common space, were key parameters that guided the design.
A central courtyard was introduced to allow light to penetrate the back rooms whilst also improving air flow. The central courtyard also serves as a transition space and a common space in itself, leading the user from the common areas to the private spaces, the dorms.
A lightweight staircase in the courtyard provided a new route to the dorms whilst creating privacy in the front rooms. The design also introduced warm materials such as wood, touches of colour, and retained traditional elements aimed at creating a homely and welcoming environment.
The retention of traditional Maltese architectural elements, such as arched doorways, patterned tiles, and wrought-iron balconies, ensured the property remained culturally rooted while being adapted for modern living. The thoughtful integration of design and cultural heritage not only enhanced the aesthetic appeal but also contributed to the psychological well-being of residents.
By restoring a neglected building, the project revitalized the urban landscape, reinforcing the historical charm of Birgu while addressing social needs. The façade was carefully restored using traditional Maltese limestone, preserving the architectural heritage and creating a visually cohesive streetscape. The presence of well-maintained buildings encourages pride in the neighborhood, fostering a greater sense of community.
A central courtyard was introduced to allow light to penetrate the back rooms whilst also improving air flow. The central courtyard also serves as a transition space and a common space in itself, leading the user from the common areas to the private spaces, the dorms.
A lightweight staircase in the courtyard provided a new route to the dorms whilst creating privacy in the front rooms. The design also introduced warm materials such as wood, touches of colour, and retained traditional elements aimed at creating a homely and welcoming environment.
The retention of traditional Maltese architectural elements, such as arched doorways, patterned tiles, and wrought-iron balconies, ensured the property remained culturally rooted while being adapted for modern living. The thoughtful integration of design and cultural heritage not only enhanced the aesthetic appeal but also contributed to the psychological well-being of residents.
By restoring a neglected building, the project revitalized the urban landscape, reinforcing the historical charm of Birgu while addressing social needs. The façade was carefully restored using traditional Maltese limestone, preserving the architectural heritage and creating a visually cohesive streetscape. The presence of well-maintained buildings encourages pride in the neighborhood, fostering a greater sense of community.
Ex-prisoners face significant trauma and stigma as they attempt to reintegrate into society after serving their prison sentence. These challenges stem from a combination of psychological effects from incarceration and societal prejudice, often creating substantial barriers to rebuild their lives. The separation from family and friends during incarceration can fracture relationships, leaving ex-prisoners isolated and without a strong support network.
Once released, ex-prisoners face pervasive societal stigma. This stigma creates significant obstacles, including employment discrimination, housing challenges and social alienation. This can lead to a vicious cycle that can hinder their successful reintegration in society.
Through this project, MDD aims to address these challenges to help prisoners to successfully reintegrate in society and reduce recidivism. It is one of the few NGOs in Malta that provides this service to inmates.
Breaking this cycle, Dar Bla Hitan provides a multifaceted approach:
- Therapeutic support: access to mental health services through in-house psychotherapist help prisoners process the trauma of incarceration and develop coping strategies for reintegration.
- Education and job training: offer programs that provide skills training and employment opportunities to empower prisoners to achieve self-sufficiency.
- Supportive housing: safe and stable housing tailored to their needs provide a foundation for rebuilding their lives and prepare plans for adequate housing once they finish their sentence.
- Community engagement: initiatives that foster understanding and reduce stigma help communities accept prisoners as valuable contributors to society. Numerous events are organized to help the prisoners gradually reintegrate into society e.g., regular structured activities (cleaning, training), going together to buy food, visits to cultural events. Prisoners are even encouraged to help their neighbours with daily chores.
Once released, ex-prisoners face pervasive societal stigma. This stigma creates significant obstacles, including employment discrimination, housing challenges and social alienation. This can lead to a vicious cycle that can hinder their successful reintegration in society.
Through this project, MDD aims to address these challenges to help prisoners to successfully reintegrate in society and reduce recidivism. It is one of the few NGOs in Malta that provides this service to inmates.
Breaking this cycle, Dar Bla Hitan provides a multifaceted approach:
- Therapeutic support: access to mental health services through in-house psychotherapist help prisoners process the trauma of incarceration and develop coping strategies for reintegration.
- Education and job training: offer programs that provide skills training and employment opportunities to empower prisoners to achieve self-sufficiency.
- Supportive housing: safe and stable housing tailored to their needs provide a foundation for rebuilding their lives and prepare plans for adequate housing once they finish their sentence.
- Community engagement: initiatives that foster understanding and reduce stigma help communities accept prisoners as valuable contributors to society. Numerous events are organized to help the prisoners gradually reintegrate into society e.g., regular structured activities (cleaning, training), going together to buy food, visits to cultural events. Prisoners are even encouraged to help their neighbours with daily chores.
The renovation of Dar Bla Hitan as part of the specialized housing program involved a collaborative effort from multiple stakeholders, ensuring both the architectural and social success of the project.
From its inception, the Ministry for Social and Affordable Housing and the Housing Authority played a key role in identifying the property, issue a call for NGOs to submit their proposals (mid-2020) and, together with the Chamber of Architects, launch a design competition to attract innovative proposals from architects. This competition encouraged creative solutions that respected the historic character of the building while transforming it into a functional and welcoming space. A jury was established to select the successful projects based on the eligibility and a set of design criteria.
Beyond the physical renovation, engaging with the local community was a crucial aspect of the project. A key challenge was addressing the stigma surrounding the integration of prisoners since the property is in a residential area. To foster transparency and trust, multiple community meetings were held to address concerns and questions from residents. This open communication, helped establish a strong rapport between the NGO, architects, and neighbors, who ultimately welcomed the prisoners.
Inmate participation was a central but challenging aspect. By engaging with individuals who had undergone similar programs, valuable insights into privacy, practical space usage, and peer support mechanisms were gained, which informed the design. Additionally, prisoners were actively involved in the design, production, and installation of key elements.
A workshop was also conducted in collaboration with the University of Malta to raise public awareness. Members attended numerous TV and radio programs and held interviews with journalist for newspaper’ articles to raise awareness of this project.
From its inception, the Ministry for Social and Affordable Housing and the Housing Authority played a key role in identifying the property, issue a call for NGOs to submit their proposals (mid-2020) and, together with the Chamber of Architects, launch a design competition to attract innovative proposals from architects. This competition encouraged creative solutions that respected the historic character of the building while transforming it into a functional and welcoming space. A jury was established to select the successful projects based on the eligibility and a set of design criteria.
Beyond the physical renovation, engaging with the local community was a crucial aspect of the project. A key challenge was addressing the stigma surrounding the integration of prisoners since the property is in a residential area. To foster transparency and trust, multiple community meetings were held to address concerns and questions from residents. This open communication, helped establish a strong rapport between the NGO, architects, and neighbors, who ultimately welcomed the prisoners.
Inmate participation was a central but challenging aspect. By engaging with individuals who had undergone similar programs, valuable insights into privacy, practical space usage, and peer support mechanisms were gained, which informed the design. Additionally, prisoners were actively involved in the design, production, and installation of key elements.
A workshop was also conducted in collaboration with the University of Malta to raise public awareness. Members attended numerous TV and radio programs and held interviews with journalist for newspaper’ articles to raise awareness of this project.
A key aspect of stakeholder involvement was the role of NGOs, which were invited to submit proposals outlining the needs and objectives of the project. The NGOs’ proposals formed the basis of the design brief, helping shape the overall vision for the renovation. The brief for this project was by Mid-Dlam Ghad-Dawl (translated in English to ‘From Darkness to Light’), a local NGO focusing on the respect and dignity of prisoners and their families during and after their detention.
To ensure high-quality architectural solutions, the Ministry for Social and Affordable Housing and the Housing Authority collaborated with the Chamber of Architects to launch a design competition. Architects were invited to submit proposals for the rehabilitation of the property, aligning with the NGOs’ briefs while respecting the historical and urban context of these properties. The competition encouraged creative yet sensitive approaches to design, ensuring that the building was transformed into a welcoming, livable space without compromising its historical integrity.
Heritage consultants and conservation specialists were involved in the restoration efforts. Their expertise ensured that the intervention preserved traditional Maltese architectural elements (e.g., limestone facades, patterned tiles), while integrating modern amenities for comfort and efficiency.
Meetings with local residents helped address concerns and remove stigmas associated with housing former prisoners. By fostering dialogue, this engagement with the local community helped to create a more inclusive environment where social reintegration could thrive.
Overall, by integrating the expertise of NGOs, architects, heritage professionals, and local residents, this project became more than just a renovation—it became a model of how social housing, heritage conservation, and rehabilitation efforts can work hand in hand to create meaningful change.
To ensure high-quality architectural solutions, the Ministry for Social and Affordable Housing and the Housing Authority collaborated with the Chamber of Architects to launch a design competition. Architects were invited to submit proposals for the rehabilitation of the property, aligning with the NGOs’ briefs while respecting the historical and urban context of these properties. The competition encouraged creative yet sensitive approaches to design, ensuring that the building was transformed into a welcoming, livable space without compromising its historical integrity.
Heritage consultants and conservation specialists were involved in the restoration efforts. Their expertise ensured that the intervention preserved traditional Maltese architectural elements (e.g., limestone facades, patterned tiles), while integrating modern amenities for comfort and efficiency.
Meetings with local residents helped address concerns and remove stigmas associated with housing former prisoners. By fostering dialogue, this engagement with the local community helped to create a more inclusive environment where social reintegration could thrive.
Overall, by integrating the expertise of NGOs, architects, heritage professionals, and local residents, this project became more than just a renovation—it became a model of how social housing, heritage conservation, and rehabilitation efforts can work hand in hand to create meaningful change.
The Specialized Housing Programme was managed by a Board within the Housing Authority. The Board was composed of a multi-disciplinary team of practitioners with expertise in urban anthropology, social policy, environmental architecture and health and social care. This Board was involved in the short-listing, assessment and decision-making of all applications.
Urban anthropologists played a key role in analyzing the relationship between space, culture, and community. Their insights helped shape the project in a way that respected the historical identity of the neighborhood while ensuring that the housing solution promoted a sense of belonging and inclusion for prisoners.
Social policy professionals ensured that the project aligned with national strategies for rehabilitation and social reintegration. Their expertise helped design programs that extended beyond housing, such as community engagement, supporting prisoners in their transition back into society.
Architects focused on the sustainability of the project. They integrated natural light, ventilation, and energy-efficient systems, such as water recycling from an on-site well, to reduce utility costs and promote environmental responsibility.
Health and social care professionals contributed to address the psychological and physical needs of residents. Their input ensured that the living environment was not only safe and functional but also therapeutic, offering spaces that fostered personal growth and stability.
The interaction between these disciplines resulted in a comprehensive, human-centered approach to housing. By merging architectural design with social welfare strategies, the project balanced historical conservation with modern functionality, creating a space that was both culturally sensitive and socially impactful. This collaboration ensured that the project was not just about housing—it was about transforming lives.
Urban anthropologists played a key role in analyzing the relationship between space, culture, and community. Their insights helped shape the project in a way that respected the historical identity of the neighborhood while ensuring that the housing solution promoted a sense of belonging and inclusion for prisoners.
Social policy professionals ensured that the project aligned with national strategies for rehabilitation and social reintegration. Their expertise helped design programs that extended beyond housing, such as community engagement, supporting prisoners in their transition back into society.
Architects focused on the sustainability of the project. They integrated natural light, ventilation, and energy-efficient systems, such as water recycling from an on-site well, to reduce utility costs and promote environmental responsibility.
Health and social care professionals contributed to address the psychological and physical needs of residents. Their input ensured that the living environment was not only safe and functional but also therapeutic, offering spaces that fostered personal growth and stability.
The interaction between these disciplines resulted in a comprehensive, human-centered approach to housing. By merging architectural design with social welfare strategies, the project balanced historical conservation with modern functionality, creating a space that was both culturally sensitive and socially impactful. This collaboration ensured that the project was not just about housing—it was about transforming lives.
The specialized housing programme, which includes Dar Bla Hitan in Birgu, is a first for Malta. They are tailor-made to target specific policy challenges and address different cohorts of society, primarily vulnerable groups (e.g., prisoners in the last few months of their sentence in the case of Dar Bla Hitan). This programme sought to promote a new approach to housing provision in the third sector namely through the combination of inclusive domestic design and specialized service provision.
These specialized housing were designed differently because they included the social dimension from the start, which is often a lower priority in urban development. The idea was to include the needs of people at the planning, design and implementation phase. This ensured that the needs of specific user-groups were at the core of the design and its service provision. This approach is innovative in the sense that design choice, no matter how small-scale it is, will from the very beginning incorporate the social dimension, as this can greatly influence individuals’ interactions with one another, and facilitate a positive sense of wellbeing. These projects also incorporate environmental well-being where the final design is mindful of the benefits of incorporating social thinking that improves the wellbeing and quality of life of the user-group.
These specialized housing were designed differently because they included the social dimension from the start, which is often a lower priority in urban development. The idea was to include the needs of people at the planning, design and implementation phase. This ensured that the needs of specific user-groups were at the core of the design and its service provision. This approach is innovative in the sense that design choice, no matter how small-scale it is, will from the very beginning incorporate the social dimension, as this can greatly influence individuals’ interactions with one another, and facilitate a positive sense of wellbeing. These projects also incorporate environmental well-being where the final design is mindful of the benefits of incorporating social thinking that improves the wellbeing and quality of life of the user-group.
As discussed above, the approach used for Dar Bla Hitan was novel and sought to provide accommodation through a tailor-made solution to prisoners in their last few months of their sentence. A dilapidated dwelling in Birgu was identified by the Housing Authority and a design competition was launched for interested architects to put forward proposals for the rehabilitation of this buildings.
The evaluation for the best proposal to win the design competition included 5 criteria:
- Architectural criteria (e.g., beauty; design approach; structural solutions; quality and appearances of spaces; sensitivity to urban context; restoration approach)
- Functional criteria (e.g., zoning of interior spaces; functionality of the solution; segregation of uses)
- Social criteria (e.g., inclusivity through design; accessibility; appropriateness for target user group; relationship with community)
- Environmental criteria (e.g., sustainability; use of materials; maintenance; greening of spaces)
- Urban criteria (e.g., design of exterior spaces; relationship to context; alternative transportation solutions; circulation and pedestrian pathways).
This approach was replicated in other specialized housing programmes in Malta.
The evaluation for the best proposal to win the design competition included 5 criteria:
- Architectural criteria (e.g., beauty; design approach; structural solutions; quality and appearances of spaces; sensitivity to urban context; restoration approach)
- Functional criteria (e.g., zoning of interior spaces; functionality of the solution; segregation of uses)
- Social criteria (e.g., inclusivity through design; accessibility; appropriateness for target user group; relationship with community)
- Environmental criteria (e.g., sustainability; use of materials; maintenance; greening of spaces)
- Urban criteria (e.g., design of exterior spaces; relationship to context; alternative transportation solutions; circulation and pedestrian pathways).
This approach was replicated in other specialized housing programmes in Malta.
Good housing is about connecting citizens through community building strategies as a preventive measure to counteract loneliness, isolation, homelessness, unemployment and ill mental health.
The approach used for Dar Bla Hitan was replicated in other specialized housing programmes in Malta. The key elements of the approach involve the identification of a dilapidated property by the Housing Authority, the call for NGOs to submit their proposals, the design competition with the involvement of the Chamber of Architects and strong involvement of different stakeholders, including at the community level.
In addition to Dar Bla Hitan, in recent years two other specialized housing projects were launched.
Dar Tereza in Bormla (Malta) is run by the Richmond Foundation, a local NGO, for mothers facing mental health challenges. It can provide accommodation to 7 individuals.
Dar Qawsalla in San Gwann (Malta) is run by MGRM, a local NGO, and aims to provide supported accommodation to members of the LGBTIQ community who are experiencing socio-economic challenges, are homeless and require housing. It can provide accommodation to 6 individuals.
There are two other projects in the pipeline. Dar Mixtla in Birkirkara (Malta) will focus on young women who have experienced domestic violence (capacity: 3-6 individuals) and Dar Simon Soler in Valletta (Malta) will focus on elderly and disabled people (capacity: 10 individuals).
The approach used for Dar Bla Hitan was replicated in other specialized housing programmes in Malta. The key elements of the approach involve the identification of a dilapidated property by the Housing Authority, the call for NGOs to submit their proposals, the design competition with the involvement of the Chamber of Architects and strong involvement of different stakeholders, including at the community level.
In addition to Dar Bla Hitan, in recent years two other specialized housing projects were launched.
Dar Tereza in Bormla (Malta) is run by the Richmond Foundation, a local NGO, for mothers facing mental health challenges. It can provide accommodation to 7 individuals.
Dar Qawsalla in San Gwann (Malta) is run by MGRM, a local NGO, and aims to provide supported accommodation to members of the LGBTIQ community who are experiencing socio-economic challenges, are homeless and require housing. It can provide accommodation to 6 individuals.
There are two other projects in the pipeline. Dar Mixtla in Birkirkara (Malta) will focus on young women who have experienced domestic violence (capacity: 3-6 individuals) and Dar Simon Soler in Valletta (Malta) will focus on elderly and disabled people (capacity: 10 individuals).
The specialized housing program in Malta addresses global challenges such as housing shortages, social exclusion, and the reintegration of marginalized groups, offering local solutions that respond to both social and urban needs.
One of the key global issues this program tackles is the lack of affordable and supportive housing for vulnerable individuals, particularly former prisoners. Many countries struggle with high recidivism rates, often linked to the difficulties ex-prisoners face in securing stable housing and employment. Without a safe and structured living environment, reintegration into society becomes increasingly difficult, leading to cycles of homelessness, unemployment, and reoffending.
In the Maltese context, this initiative is particularly significant due to the high number of vacant and dilapidated properties. Malta has a substantial stock of underutilized buildings, many of which are left abandoned due to inheritance disputes, high renovation costs, or changing urban dynamics. By repurposing these neglected properties, the program not only provides much-needed housing but also preserves architectural heritage, revitalizes communities, and prevents urban decay. This approach aligns with global sustainability goals by promoting the reuse and rehabilitation of existing structures rather than relying on new construction, which often leads to land overuse and environmental degradation.
Another critical aspect of the program is its tailor-made approach to prisoner reintegration. Traditional housing solutions do not always address the unique needs of former prisoners, who often face stigma, social isolation, and a lack of support networks. This program goes beyond simply providing accommodation—it creates a supportive and structured living environment designed to help residents regain independence.
One of the key global issues this program tackles is the lack of affordable and supportive housing for vulnerable individuals, particularly former prisoners. Many countries struggle with high recidivism rates, often linked to the difficulties ex-prisoners face in securing stable housing and employment. Without a safe and structured living environment, reintegration into society becomes increasingly difficult, leading to cycles of homelessness, unemployment, and reoffending.
In the Maltese context, this initiative is particularly significant due to the high number of vacant and dilapidated properties. Malta has a substantial stock of underutilized buildings, many of which are left abandoned due to inheritance disputes, high renovation costs, or changing urban dynamics. By repurposing these neglected properties, the program not only provides much-needed housing but also preserves architectural heritage, revitalizes communities, and prevents urban decay. This approach aligns with global sustainability goals by promoting the reuse and rehabilitation of existing structures rather than relying on new construction, which often leads to land overuse and environmental degradation.
Another critical aspect of the program is its tailor-made approach to prisoner reintegration. Traditional housing solutions do not always address the unique needs of former prisoners, who often face stigma, social isolation, and a lack of support networks. This program goes beyond simply providing accommodation—it creates a supportive and structured living environment designed to help residents regain independence.
Dar Bla Hitan residence was opened in November 2023 and the residence can provide accommodation to 5 prisoners. Since its inauguration, Dar Bla Hitan has assisted 7 prisoners - 2 of whom have finished their sentence and were successfully reintegrated into society. Staff help prisoners to find employment during their time in Dar Bla Hitan.
Dar Bla Hitan employs 2 full-timers (a house manager and a psychotherapist), 2 part-time staff (social support workers) and 1 correctional officer as security at night. The psychotherapist offers several sessions per month, both one-on-one with the prisoners and with their families. In 2024, she covered 94 individual sessions, 169 group sessions and 79 sessions with their families.
Dar Bla Hitan also encourages the residents to enroll in educational courses. In 2024, they had the following educational opportunities: sessions in basic English; mental health; nautical license certificate; computer literacy; basic Maltese reading.
During the first phase of the programme, residents were committed to do community work. The aim is to encourage the residents to give back to society. Some of the community work involved refurbishing work in a shelter run by a local NGO; maintenance work to an elder couple in the vicinity of Dar Bla Hitan; maintenance work and upgrading of the kitchen and bathrooms in Dar Bla Hitan; restoration work at the new Hospice center in Santa Venera.
Numerous events are organized to help the prisoners gradually reintegrate into society e.g., regular structured activities (cleaning, training), going together to buy food, visits to cultural events. Prisoners are even encouraged to help their neighbors with daily chores.
Dar Bla Hitan employs 2 full-timers (a house manager and a psychotherapist), 2 part-time staff (social support workers) and 1 correctional officer as security at night. The psychotherapist offers several sessions per month, both one-on-one with the prisoners and with their families. In 2024, she covered 94 individual sessions, 169 group sessions and 79 sessions with their families.
Dar Bla Hitan also encourages the residents to enroll in educational courses. In 2024, they had the following educational opportunities: sessions in basic English; mental health; nautical license certificate; computer literacy; basic Maltese reading.
During the first phase of the programme, residents were committed to do community work. The aim is to encourage the residents to give back to society. Some of the community work involved refurbishing work in a shelter run by a local NGO; maintenance work to an elder couple in the vicinity of Dar Bla Hitan; maintenance work and upgrading of the kitchen and bathrooms in Dar Bla Hitan; restoration work at the new Hospice center in Santa Venera.
Numerous events are organized to help the prisoners gradually reintegrate into society e.g., regular structured activities (cleaning, training), going together to buy food, visits to cultural events. Prisoners are even encouraged to help their neighbors with daily chores.

