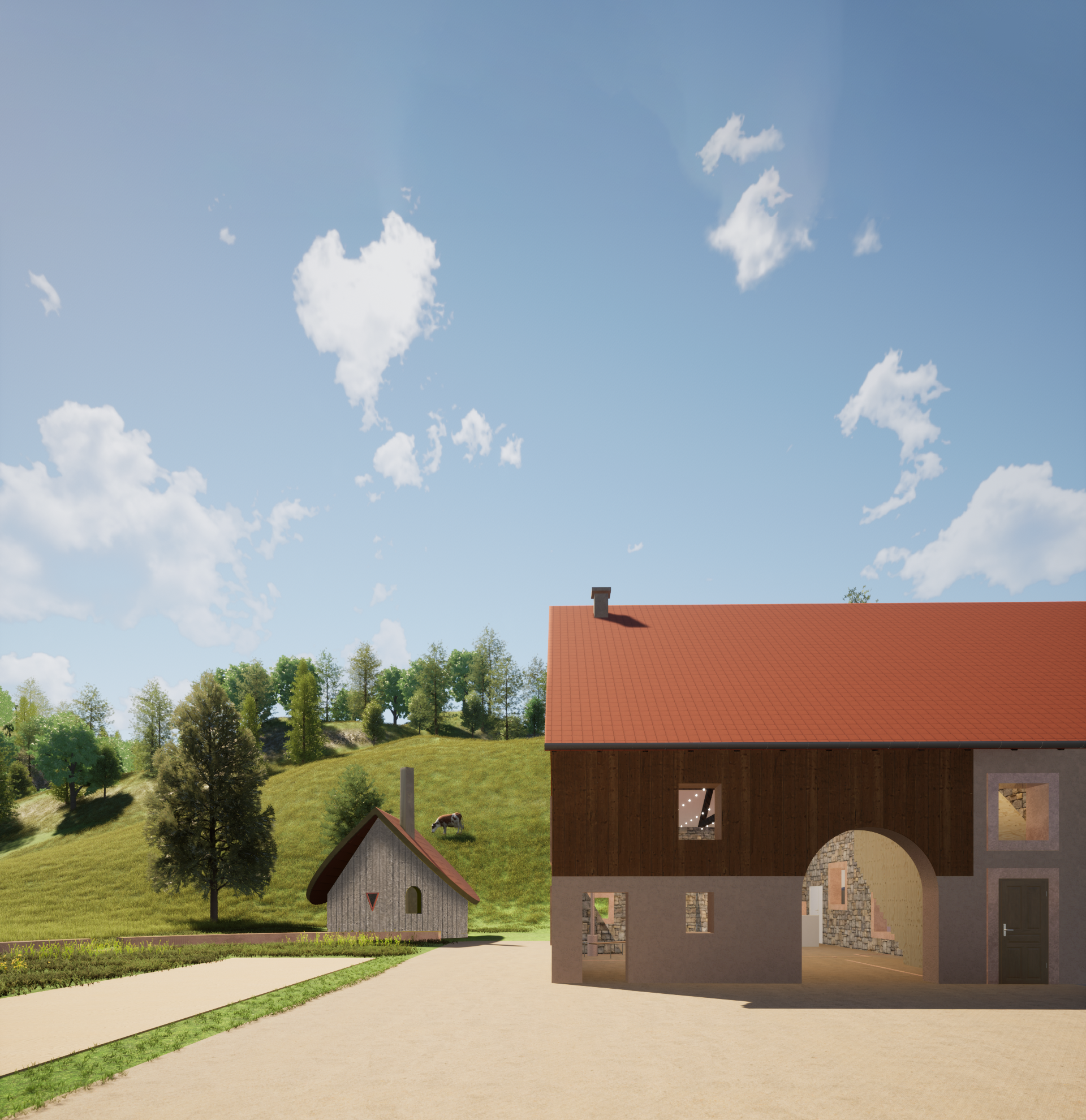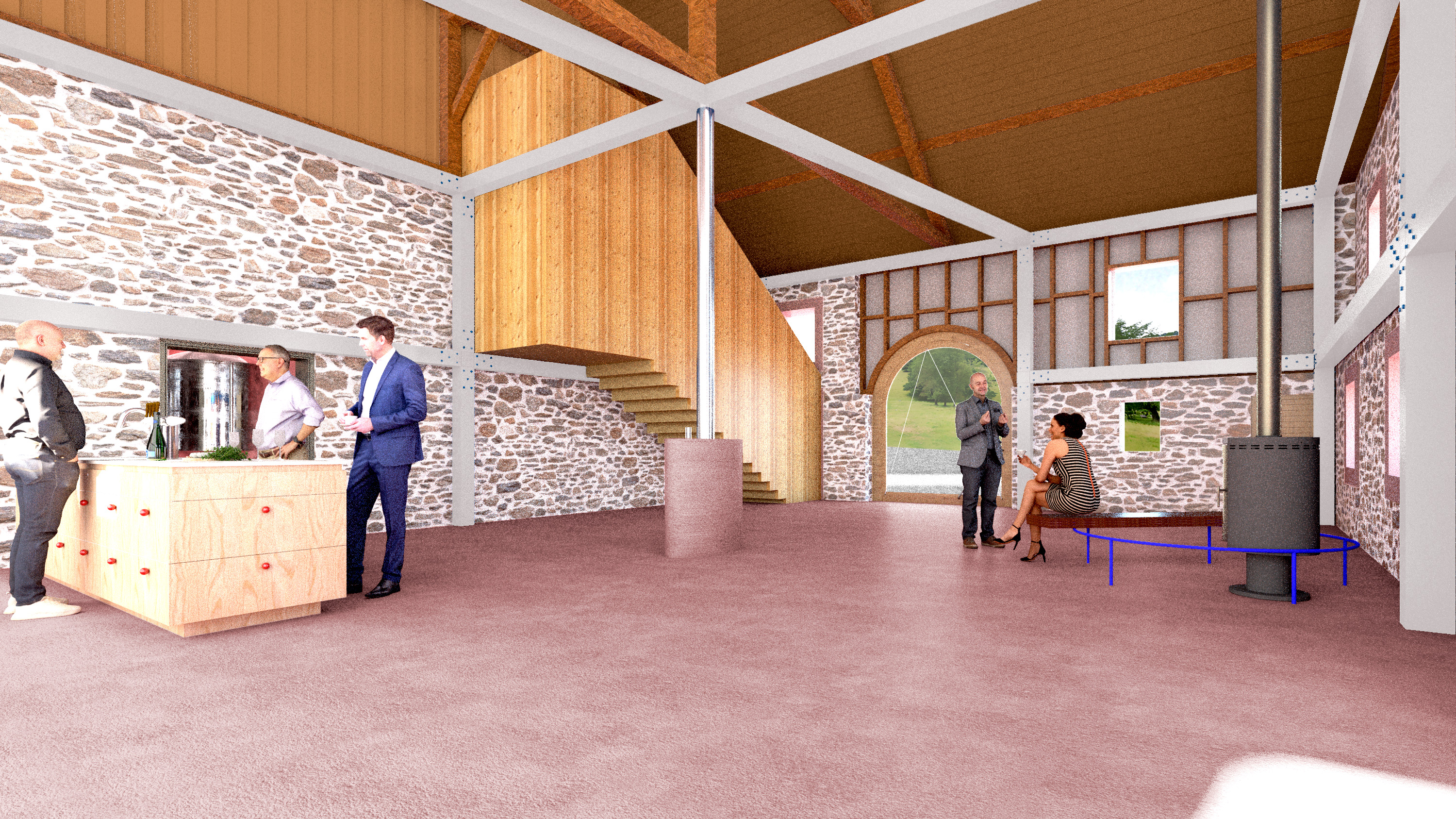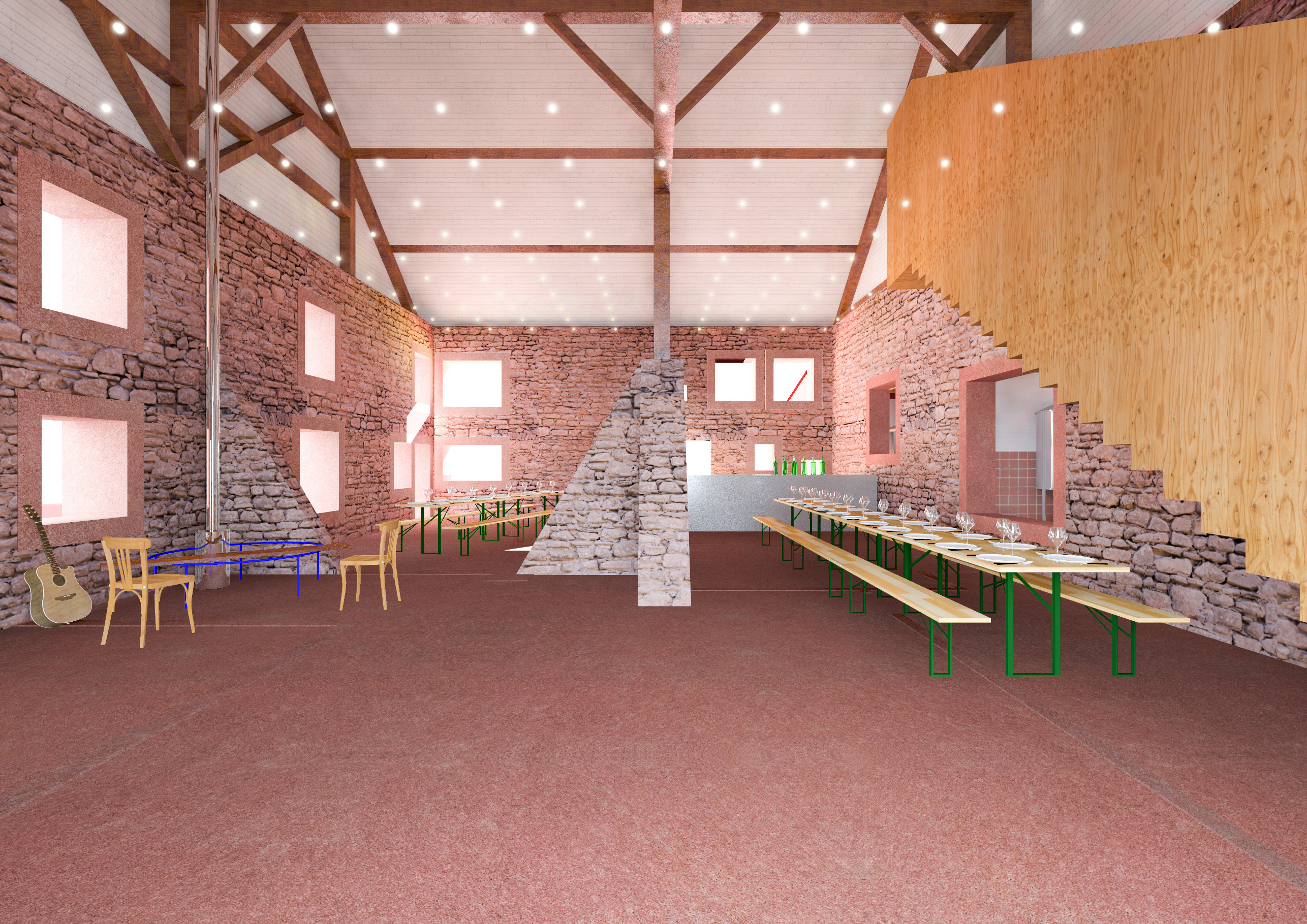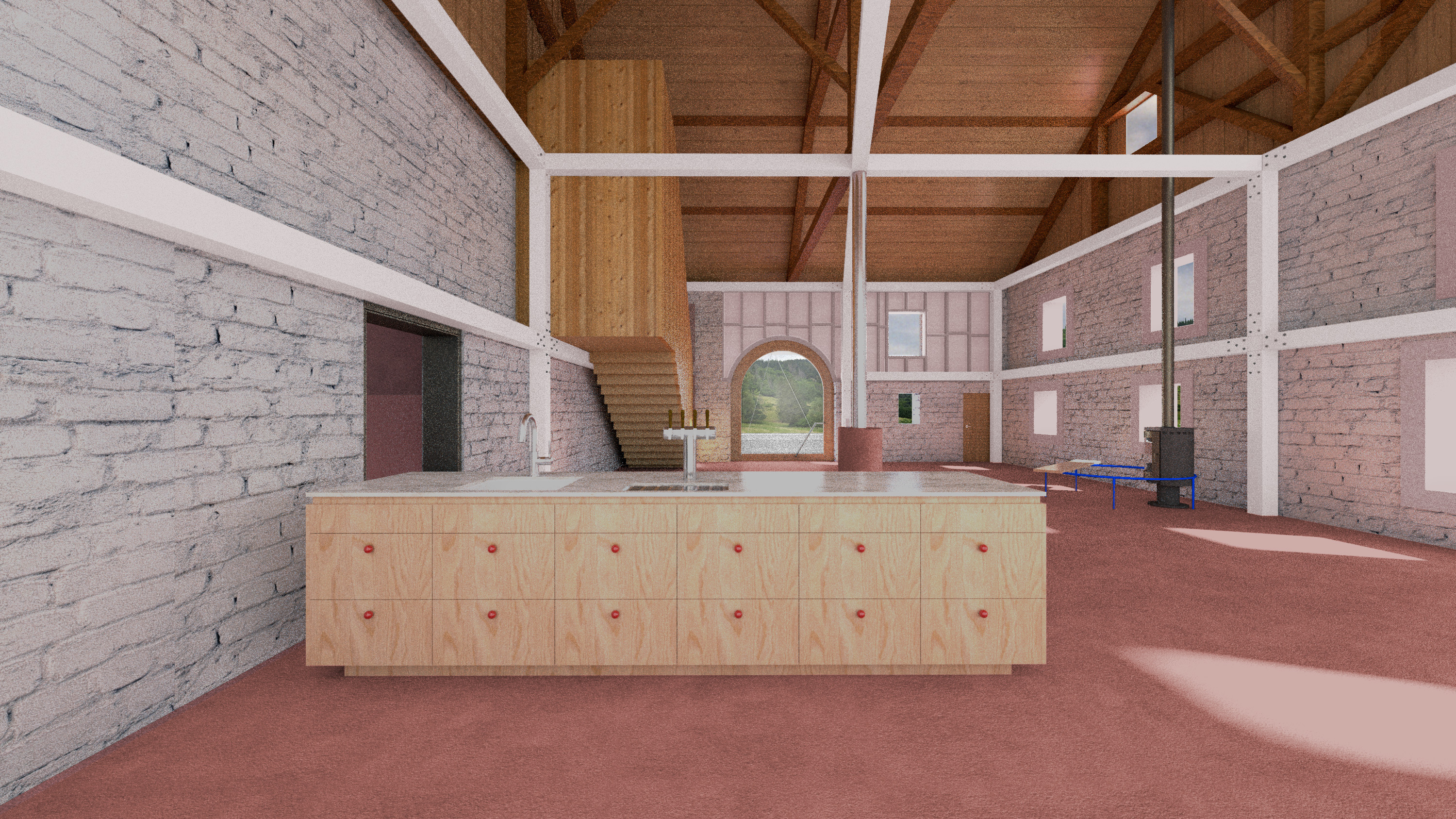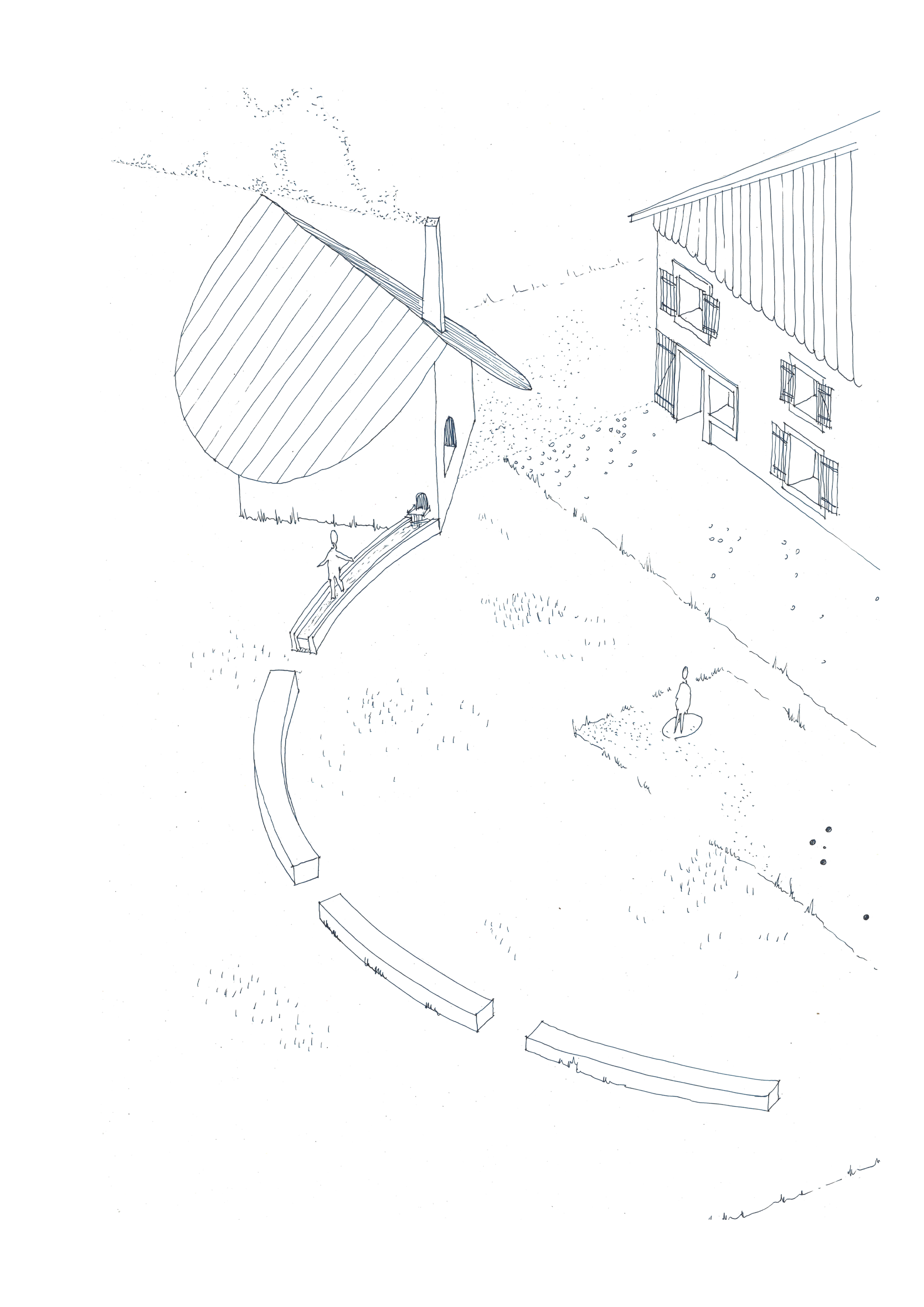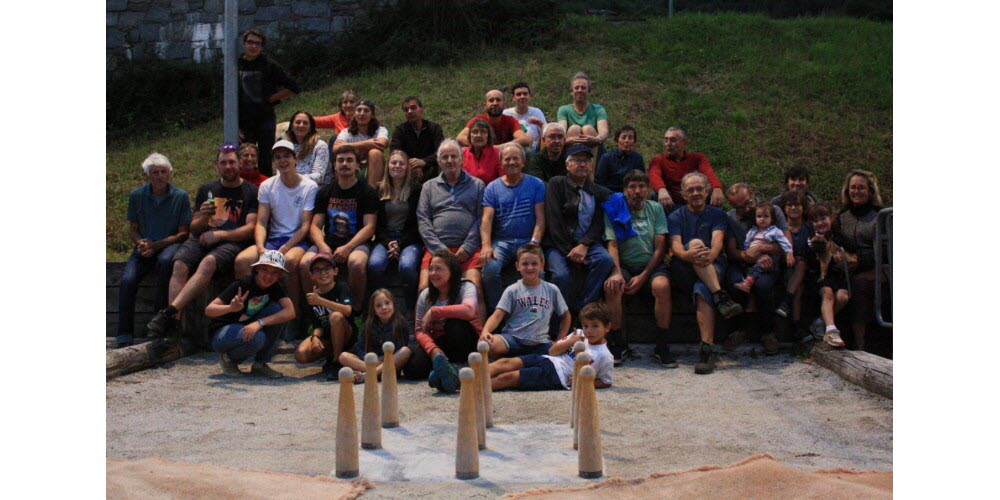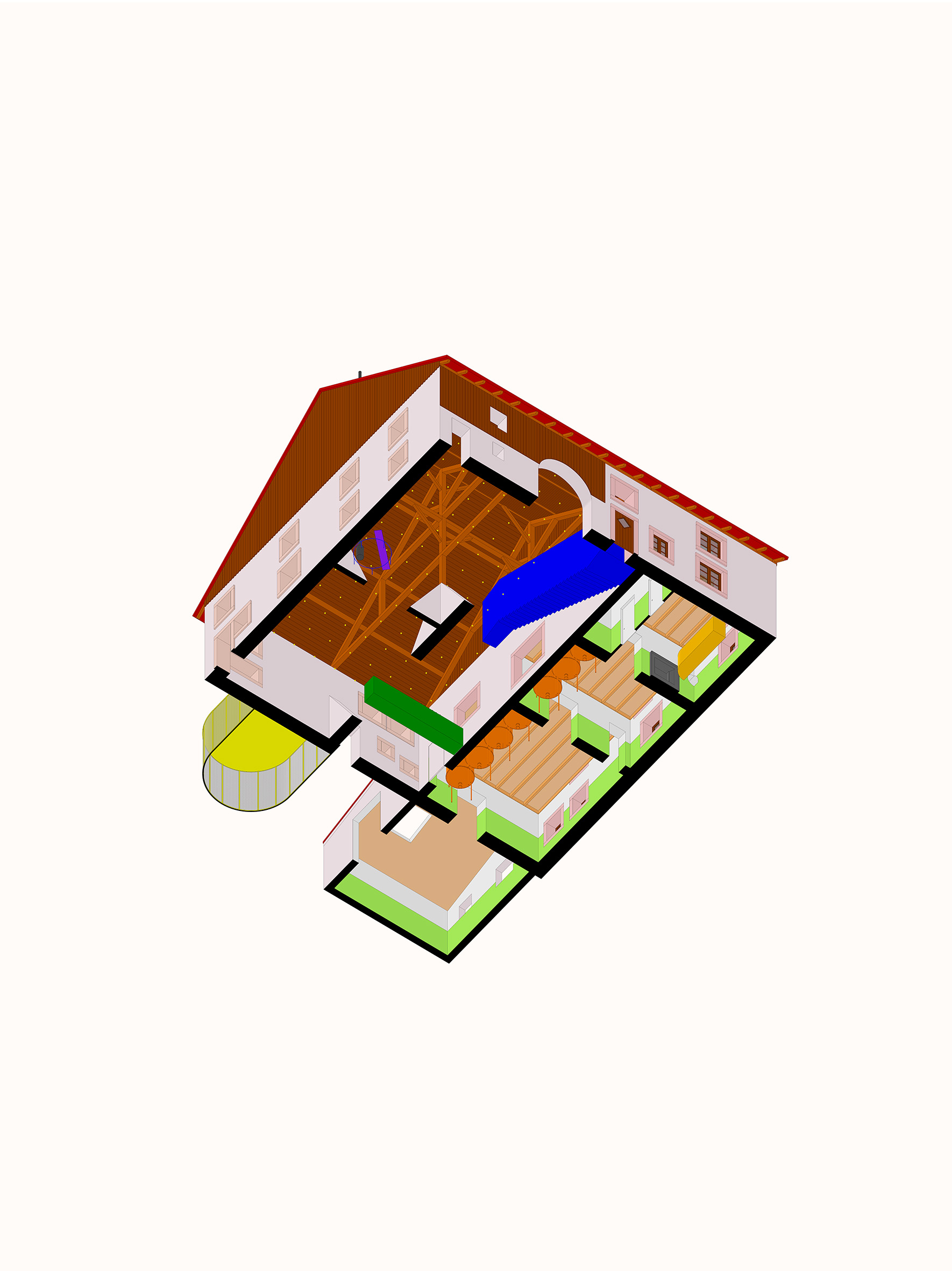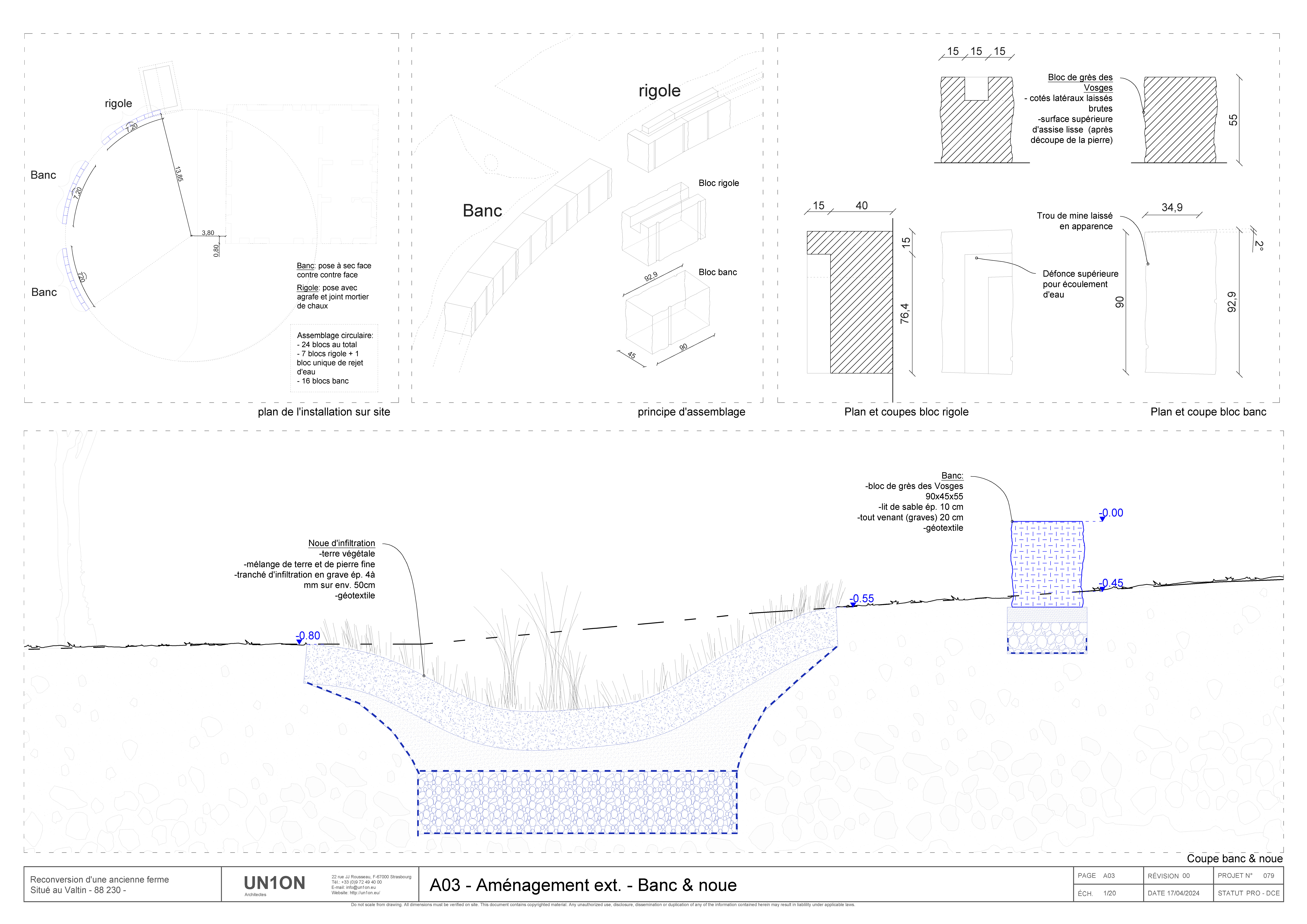Transformation of an old tourist site
Transformation of an abandoned tourist site into a village cultural and leisure center
The project involves transformation and revitalization of a former tourist area and converting it into a venue for meetings and social interaction in a small mountain village. The project focuses on developing of 3 areas: a restaurant, a hall with open access and an outdoor bowling area, which together will form the village center.
Keywords: architectural quality, landscape integration, renovation of old buildings, energy saving, social ties and inclusiveness, culture,..
Keywords: architectural quality, landscape integration, renovation of old buildings, energy saving, social ties and inclusiveness, culture,..
France
{Empty}
Prototype level
Yes
Yes
Yes
Yes
LEADER
No
88492: Le Valtin (FR)
For several years now, the Commune of Le Valtin has been committed to enhancement of the local dynamism and tourist attractiveness in order to promote sustainable economic and social development, on its own level. The presented project is an extension of this strategy.
In 2021, in view of attracting tourists, the Commune purchased an old farmhouse that had been converted into inexpensive rental holiday cottages. Due to the mediocre comfort of the accommodation (shabbiness, humidity, low ceilings not complying with the departmental health regulations etc.), the 4 cottages of the site were not rented for several years, adding zero value for the village. Eventually, this property ended up as an abandoned area in the heart of the village.
This transformational project is an opportunity for the Commune to create a designated, flexible and multi-functional central area for the village. To achieve this, the project can be divided into 2 interconnected parts:
1. Establishment of a multi-functional covered market hall and a forecourt, which will form the village center.
This venue will be a meeting area for residents and tourists. Certain functional attractive features are envisioned: a bicycle parking, electrical terminals, a fountain, a bowling lane etc.
The hall, directly linked to the forecourt, will be a multi-purpose facility, suitable to host a variety of events: markets, exhibitions, ceremonies, etc. This hall will be an indoor facility, however it will not be heated.
2. Business premises (approx. 170m²). Establishment of a catering space (bar & restaurant) to compliment the hall. Supplied by the local agricultural producers, the restaurant will proudly offer local products.
The restaurant area will also serve as a venue for socializing and interaction between village residents and tourists, thereby fulfilling the environmental and sustainability strategy.
In 2021, in view of attracting tourists, the Commune purchased an old farmhouse that had been converted into inexpensive rental holiday cottages. Due to the mediocre comfort of the accommodation (shabbiness, humidity, low ceilings not complying with the departmental health regulations etc.), the 4 cottages of the site were not rented for several years, adding zero value for the village. Eventually, this property ended up as an abandoned area in the heart of the village.
This transformational project is an opportunity for the Commune to create a designated, flexible and multi-functional central area for the village. To achieve this, the project can be divided into 2 interconnected parts:
1. Establishment of a multi-functional covered market hall and a forecourt, which will form the village center.
This venue will be a meeting area for residents and tourists. Certain functional attractive features are envisioned: a bicycle parking, electrical terminals, a fountain, a bowling lane etc.
The hall, directly linked to the forecourt, will be a multi-purpose facility, suitable to host a variety of events: markets, exhibitions, ceremonies, etc. This hall will be an indoor facility, however it will not be heated.
2. Business premises (approx. 170m²). Establishment of a catering space (bar & restaurant) to compliment the hall. Supplied by the local agricultural producers, the restaurant will proudly offer local products.
The restaurant area will also serve as a venue for socializing and interaction between village residents and tourists, thereby fulfilling the environmental and sustainability strategy.
architectural quality
landscape integration
reuse of old buildings
energy saving
social ties and inclusiveness
The renovation project involves first and foremost the transformation of an existing traditional architecture building into a social venue for the residents of Le Valtin. The renovation will result in creating a community hall, a place for social life, and a business area, for catering service.
It implies transforming the building with the purpose to give it a new life. This former farm house (dwelling, barn, stable) was converted into a tourist accommodation (4 cottages with 2 to 4 bedrooms) 20 years ago and has been out of use for the past 10 years. The aim of the project is to preserve the traditional building structures by adaptively converting the building for new purposes and ensuring ecological continuity (in line with the Blue and green infrastructure factsheets).
The project aims also for an ambitious insulation renovation, in line with the Climaxion framework. The heated part of the building - the business premises – will be insulated from the inside by using bio-sourced wool from a local supplier. This makes it possible to achieve high-efficiency insulation as part of the renovation (BBC Rénovation label) and to keep using the existing building under low energy consumption.
It implies transforming the building with the purpose to give it a new life. This former farm house (dwelling, barn, stable) was converted into a tourist accommodation (4 cottages with 2 to 4 bedrooms) 20 years ago and has been out of use for the past 10 years. The aim of the project is to preserve the traditional building structures by adaptively converting the building for new purposes and ensuring ecological continuity (in line with the Blue and green infrastructure factsheets).
The project aims also for an ambitious insulation renovation, in line with the Climaxion framework. The heated part of the building - the business premises – will be insulated from the inside by using bio-sourced wool from a local supplier. This makes it possible to achieve high-efficiency insulation as part of the renovation (BBC Rénovation label) and to keep using the existing building under low energy consumption.
The renovation project involves first and foremost the transformation of an existing traditional architecture building into a social venue for the residents of Le Valtin. The renovation will result in creating a community hall, a place for social life, and a business area, for catering service.
It implies transforming the building with the purpose to give it a new life. This former farm house (dwelling, barn, stable) was converted into a tourist accommodation (4 cottages with 2 to 4 bedrooms) 20 years ago and has been out of use for the past 10 years. The aim of the project is to preserve the traditional building structures by adaptively converting the building for new purposes and ensuring ecological continuity (in line with the Blue and green infrastructure factsheets).
The project aims also for an ambitious insulation renovation, in line with the Climaxion framework. The heated part of the building - the business premises – will be insulated from the inside by using bio-sourced wool from a local supplier. This makes it possible to achieve high-efficiency insulation as part of the renovation (BBC Rénovation label) and to keep using the existing building under low energy consumption.
It implies transforming the building with the purpose to give it a new life. This former farm house (dwelling, barn, stable) was converted into a tourist accommodation (4 cottages with 2 to 4 bedrooms) 20 years ago and has been out of use for the past 10 years. The aim of the project is to preserve the traditional building structures by adaptively converting the building for new purposes and ensuring ecological continuity (in line with the Blue and green infrastructure factsheets).
The project aims also for an ambitious insulation renovation, in line with the Climaxion framework. The heated part of the building - the business premises – will be insulated from the inside by using bio-sourced wool from a local supplier. This makes it possible to achieve high-efficiency insulation as part of the renovation (BBC Rénovation label) and to keep using the existing building under low energy consumption.
The project is highly ambitious in terms of inclusion, which it deploys in two main areas.
On one hand, the goal is to create a public space, accessible to all, organised around two establishments that will be suitable for all visitors. The market hall with the restrooms form the central point, a clearly identifiable space in the village. As a meeting point and an area dedicated for various events, it has the potential to become an important center of social life in our rural area.
The project also aims to exhibit the local craftsmen’s work and their know-how. By combining the traditional techniques (lime rendered facades, shingle cladding) with contemporary works (earthquake-resistant metal structure, Vosges sandstone benches and fountain, reused panelling), it demonstrates the vitality and richness of these areas. Lastly, a significant part of the work will be reserved for people with employment difficulties.
On one hand, the goal is to create a public space, accessible to all, organised around two establishments that will be suitable for all visitors. The market hall with the restrooms form the central point, a clearly identifiable space in the village. As a meeting point and an area dedicated for various events, it has the potential to become an important center of social life in our rural area.
The project also aims to exhibit the local craftsmen’s work and their know-how. By combining the traditional techniques (lime rendered facades, shingle cladding) with contemporary works (earthquake-resistant metal structure, Vosges sandstone benches and fountain, reused panelling), it demonstrates the vitality and richness of these areas. Lastly, a significant part of the work will be reserved for people with employment difficulties.
Impact of involvement
Improved project relevance
Meeting real needs: The local residents’ involvement in the project discussion ensured that the project meets the real needs of the community, in terms of developing venue areas, interaction and activities sites.
Adaptation to local expectations: Feedback from the residents was iplemented in the design, ensuring that the project meets their expectations.
Enhancing support and ownership
Sense of belonging: By involving citizens in the decision-making process, the project has strengthened their sense of belonging and commitment to their community.
Ownership of public spaces: The residents feel a part of the project, and hence are more inclined to use and care for the created spaces.
Revitalizing the local life
Helping the local associations: The local associations will benefit from the space adapted to their needs, enhancing their visibility and impact.
Supporting the local economy: Partnerships with local merchants and producers will boost the local economy and create opportunities for businesses.
Leading by example
This initiative stands out for its participatory and inclusive approach, which ensures that the project is truly connected to the needs and expectations of the community. By actively involving the residents, associations and local economic stakeholders, the project creates a public space that is not only functional and aesthetically pleasing, but also deeply rooted to the local life. This approach can serve as a model for other transformation projects, demonstrating the importance of the residents’ involvement in successful and sustainable implementation of the community initiatives.
Improved project relevance
Meeting real needs: The local residents’ involvement in the project discussion ensured that the project meets the real needs of the community, in terms of developing venue areas, interaction and activities sites.
Adaptation to local expectations: Feedback from the residents was iplemented in the design, ensuring that the project meets their expectations.
Enhancing support and ownership
Sense of belonging: By involving citizens in the decision-making process, the project has strengthened their sense of belonging and commitment to their community.
Ownership of public spaces: The residents feel a part of the project, and hence are more inclined to use and care for the created spaces.
Revitalizing the local life
Helping the local associations: The local associations will benefit from the space adapted to their needs, enhancing their visibility and impact.
Supporting the local economy: Partnerships with local merchants and producers will boost the local economy and create opportunities for businesses.
Leading by example
This initiative stands out for its participatory and inclusive approach, which ensures that the project is truly connected to the needs and expectations of the community. By actively involving the residents, associations and local economic stakeholders, the project creates a public space that is not only functional and aesthetically pleasing, but also deeply rooted to the local life. This approach can serve as a model for other transformation projects, demonstrating the importance of the residents’ involvement in successful and sustainable implementation of the community initiatives.
From the very start, the Commune of Le Valtin has been keen to involve all the institutional stakeholders in its project, guaranteeing a collaborative and integrated approach.
Our working groups have brought together the services of the Vosges département, the Région PETR de la Déodatie, the Ballons des Vosges Regional Nature Park and the governmental departments.
This collaborative approach was rewarded with a Green Fund grant from the Prefect of the Grand Est region in December 2023.
The project has also been included in the Pacte Territorial de Relance et de Transition Ecologique (Territorial Pact for Recovery and Ecological Transition) signed by the State, the Région Grand Est and the Département des Vosges, the PETR du Pays de la Déodatie, and the intercommunal organizations.
The Conseil d'Architecture, d'Urbanisme et de l'Environnement des Vosges has provided technical and architectural expertise, helping to design and implement the project.
The project has received partial financial support from the European Union, the State and the Region.
The initiative is praised for its multi-level approach, for involving a wide range of stakeholders to ensure successful design and implementation. The project demonstrates exemplary collaboration and consistency with sustainable development objectives at all levels by integrating all stakeholder contributions.
Our working groups have brought together the services of the Vosges département, the Région PETR de la Déodatie, the Ballons des Vosges Regional Nature Park and the governmental departments.
This collaborative approach was rewarded with a Green Fund grant from the Prefect of the Grand Est region in December 2023.
The project has also been included in the Pacte Territorial de Relance et de Transition Ecologique (Territorial Pact for Recovery and Ecological Transition) signed by the State, the Région Grand Est and the Département des Vosges, the PETR du Pays de la Déodatie, and the intercommunal organizations.
The Conseil d'Architecture, d'Urbanisme et de l'Environnement des Vosges has provided technical and architectural expertise, helping to design and implement the project.
The project has received partial financial support from the European Union, the State and the Region.
The initiative is praised for its multi-level approach, for involving a wide range of stakeholders to ensure successful design and implementation. The project demonstrates exemplary collaboration and consistency with sustainable development objectives at all levels by integrating all stakeholder contributions.
The project is being led by a cross-disciplinary team collaborating with the Town Hall and the Municipal team.
The team of architects and engineers is responsible for the project implementation, providing comprehensive and effective assistance in a number of areas: project framework and structure, public spaces and landscaping, energy consumption, wastewater management, etc. These multiple united skills enable the project to completely follow its purpose, both social and normative.
The CAUE88 and PETR contribute their knowledge to technical and administrative matters so to ensure that the project runs smoothly. The CAUE88 has drawn up specifications based on a feasibility study and various contrasting scenarios. The PETR is providing the project engineering for the administrative and financial aspects and is playing an active role in making certain decisions that help to ensure that the project resonates with the institutional framework.
The team of architects and engineers is responsible for the project implementation, providing comprehensive and effective assistance in a number of areas: project framework and structure, public spaces and landscaping, energy consumption, wastewater management, etc. These multiple united skills enable the project to completely follow its purpose, both social and normative.
The CAUE88 and PETR contribute their knowledge to technical and administrative matters so to ensure that the project runs smoothly. The CAUE88 has drawn up specifications based on a feasibility study and various contrasting scenarios. The PETR is providing the project engineering for the administrative and financial aspects and is playing an active role in making certain decisions that help to ensure that the project resonates with the institutional framework.
The project aspires to be innovative, in particular by adopting a zero-land-use approach and recycling the existing territory.
The project also aims to promote inclusive tourism by fostering social links among local residents, encouraging sharing and exchange.
The bar/restaurant activity will make the most of the local agricultural products, thereby contributing to the development of short delivery circuits.
The development of the ‘open doors’ hall will enable cultural events to be organised at the heart of our rural area (exhibitions, concerts, conferences, etc.).
The outdoor facilities are designed to create an island of chill-out, adapting to the challenges of the climate change.
Last but not least, the area design incorporates objects relating for sustainable mobility, such as electrical charges and bicycles parking.
The project also aims to promote inclusive tourism by fostering social links among local residents, encouraging sharing and exchange.
The bar/restaurant activity will make the most of the local agricultural products, thereby contributing to the development of short delivery circuits.
The development of the ‘open doors’ hall will enable cultural events to be organised at the heart of our rural area (exhibitions, concerts, conferences, etc.).
The outdoor facilities are designed to create an island of chill-out, adapting to the challenges of the climate change.
Last but not least, the area design incorporates objects relating for sustainable mobility, such as electrical charges and bicycles parking.
The initiative to rehabilitate the abandoned tourist area in the centre of Le Valtin followed a rigorous and consolidated methodology, combining several approaches to ensure the success of the project.
1. Analysis and initial conclusions
Feasibility study: An in-depth analysis of the project's feasibility was carried out, including technical, environmental and economic studies to assess the site's constraints and opportunities.
Participatory study: Consultations with the residents, local associations and businesses provided valuable information on the community's needs and expectations.
2. Collaborative design
Co-design workshops: Workshops were organised with the residents, associations and experts to co-design the spaces and infrastructure, ensuring that the project met the real needs of the community.
Interdisciplinary collaboration: Architects, engineers, urban consultants and environmental specialists worked together to develop integrated and innovative solutions.
3. Integration of environmental issues
Use of sustainable materials: The project favours the use of bio-sourced and local materials to minimise the ecological footprint.
Rainwater management: Planted ditches and permeable materials have been incorporated to encourage the natural infiltration of water.
Preserving biodiversity: The project preserves the existing vegetation and creates varied plant strata to encourage local biodiversity.
4. Participatory and inclusive approach
Public consultations: Public meetings and surveys were held to gather residents' opinion and incorporate their feedback into the final design plan.
Involvement of local associations: Associations were intensively involved in development of the territory design, ensuring that their specific needs were taken into account.
1. Analysis and initial conclusions
Feasibility study: An in-depth analysis of the project's feasibility was carried out, including technical, environmental and economic studies to assess the site's constraints and opportunities.
Participatory study: Consultations with the residents, local associations and businesses provided valuable information on the community's needs and expectations.
2. Collaborative design
Co-design workshops: Workshops were organised with the residents, associations and experts to co-design the spaces and infrastructure, ensuring that the project met the real needs of the community.
Interdisciplinary collaboration: Architects, engineers, urban consultants and environmental specialists worked together to develop integrated and innovative solutions.
3. Integration of environmental issues
Use of sustainable materials: The project favours the use of bio-sourced and local materials to minimise the ecological footprint.
Rainwater management: Planted ditches and permeable materials have been incorporated to encourage the natural infiltration of water.
Preserving biodiversity: The project preserves the existing vegetation and creates varied plant strata to encourage local biodiversity.
4. Participatory and inclusive approach
Public consultations: Public meetings and surveys were held to gather residents' opinion and incorporate their feedback into the final design plan.
Involvement of local associations: Associations were intensively involved in development of the territory design, ensuring that their specific needs were taken into account.
By combining participatory approach, sustainable practices, modular design and support for the local economy, this initiative represents a replicable and transferable model that can inspire other regeneration and sustainable development projects. The elements of the elaborated plan can be adapted to different territories to create dynamic, inclusive and environmentally-friendly public spaces.
The reproductible aspects of the project are mainly methodological or approach-related. They can be summarised as follows :
- Avoiding demolishing, but transform the inherited building structures instead in order to keep them in use by adapting them to the contemporary usage patterns.
- Anchoring the project to the territory at the planning stage by making the most of the local resources (insitu reuse), traditional techniques and the local know-how.
- Adapting technologies and products to the local conditions and the local stakeholders, capable of implementing them.
- Mobilising skills from a wide range of expertise to respond to the complexity of the project, without trying to deny the differing or contradictory opinions.
- Designing open spaces suitable to hold both regular and occasional events, serving diverse purposes and offering different options.
Building a site that is comfortable in all seasons, targeting to consume little energy and minding the bio-climatic considerations – a space with natural ventilation, natural light and convenient location.
The reproductible aspects of the project are mainly methodological or approach-related. They can be summarised as follows :
- Avoiding demolishing, but transform the inherited building structures instead in order to keep them in use by adapting them to the contemporary usage patterns.
- Anchoring the project to the territory at the planning stage by making the most of the local resources (insitu reuse), traditional techniques and the local know-how.
- Adapting technologies and products to the local conditions and the local stakeholders, capable of implementing them.
- Mobilising skills from a wide range of expertise to respond to the complexity of the project, without trying to deny the differing or contradictory opinions.
- Designing open spaces suitable to hold both regular and occasional events, serving diverse purposes and offering different options.
Building a site that is comfortable in all seasons, targeting to consume little energy and minding the bio-climatic considerations – a space with natural ventilation, natural light and convenient location.
The initiative to rehabilitate the abandoned tourist area in the centre of Le Valtin followed a rigorous and consolidated methodology, combining several approaches to ensure the success of the project.
1. Analysis and initial conclusions
Feasibility study: An in-depth analysis of the project's feasibility was carried out, including technical, environmental and economic studies to assess the site's constraints and opportunities.
Participatory study: Consultations with the residents, local associations and businesses provided valuable information on the community's needs and expectations.
2. Collaborative design
Co-design workshops: Workshops were organised with the residents, associations and experts to co-design the spaces and infrastructure, ensuring that the project met the real needs of the community.
Interdisciplinary collaboration: Architects, engineers, urban consultants and environmental specialists worked together to develop integrated and innovative solutions.
3. Integration of environmental issues
Use of sustainable materials: The project favours the use of bio-sourced and local materials to minimise the ecological footprint.
Rainwater management: Planted swales and permeable materials have been incorporated to encourage the natural infiltration of water.
Preserving biodiversity: The project preserves the existing vegetation and creates varied plant strata to encourage local biodiversity.
4. Participatory and inclusive approach
Public consultations: Public meetings and surveys were held to gather residents' opinion and incorporate their feedback into the final design plan.
Involvement of local associations: Associations were intensively involved in development of the territory design, ensuring that their specific needs were taken into account.
1. Analysis and initial conclusions
Feasibility study: An in-depth analysis of the project's feasibility was carried out, including technical, environmental and economic studies to assess the site's constraints and opportunities.
Participatory study: Consultations with the residents, local associations and businesses provided valuable information on the community's needs and expectations.
2. Collaborative design
Co-design workshops: Workshops were organised with the residents, associations and experts to co-design the spaces and infrastructure, ensuring that the project met the real needs of the community.
Interdisciplinary collaboration: Architects, engineers, urban consultants and environmental specialists worked together to develop integrated and innovative solutions.
3. Integration of environmental issues
Use of sustainable materials: The project favours the use of bio-sourced and local materials to minimise the ecological footprint.
Rainwater management: Planted swales and permeable materials have been incorporated to encourage the natural infiltration of water.
Preserving biodiversity: The project preserves the existing vegetation and creates varied plant strata to encourage local biodiversity.
4. Participatory and inclusive approach
Public consultations: Public meetings and surveys were held to gather residents' opinion and incorporate their feedback into the final design plan.
Involvement of local associations: Associations were intensively involved in development of the territory design, ensuring that their specific needs were taken into account.
The values and principles of the New European Bauhaus (NEB) were integrated throughout the project:
1. Sustainability
Use of sustainable materials
Management of natural resources
2. Aesthetics
Preservation of the architectural heritage: The project respects and emphasises the traditional Vosges architecture by using the local materials and preserving the recognizable facades.
Creating aesthetic spaces: Such landscape features as planted ditches and a fountain create a pleasant, soothing setting.
3. Inclusion
Citizens participation: The residents, the local associations and business stakeholders were involved from the start of the project to ensure that their needs and expectations were taken into account.
Accessibility for all: The facilities are designed to be accessible, for example, the hall will be accessible to evenyone, including people with reduced mobility.
Expected steps for implementation in line with NEB values
1.Enhancing citizen participation
Continue public consultations: Maintain an open discussion with the residents and the stakeholders in order to adjust the project according to their feedback.
2.Promoting sustainability
Monitoring environmental performance: Set up the performance indicators to monitor the environmental impact of the project.
Encouraging sustainable practices: Raising awareness of the sustainable practices.
Promoting the exemplary nature of the project: regular presentations to various organizations, participating at information panels, etc.
3.Promoting aesthetics and heritage
Organising cultural events: Using the new spaces to organise cultural and art events, thereby enhancing the social unity and bonding.
Promoting local heritage: Demonstrating the architectural and cultural heritage of Le Valtin by means of holding exhibitions and encouraging visits.
1. Sustainability
Use of sustainable materials
Management of natural resources
2. Aesthetics
Preservation of the architectural heritage: The project respects and emphasises the traditional Vosges architecture by using the local materials and preserving the recognizable facades.
Creating aesthetic spaces: Such landscape features as planted ditches and a fountain create a pleasant, soothing setting.
3. Inclusion
Citizens participation: The residents, the local associations and business stakeholders were involved from the start of the project to ensure that their needs and expectations were taken into account.
Accessibility for all: The facilities are designed to be accessible, for example, the hall will be accessible to evenyone, including people with reduced mobility.
Expected steps for implementation in line with NEB values
1.Enhancing citizen participation
Continue public consultations: Maintain an open discussion with the residents and the stakeholders in order to adjust the project according to their feedback.
2.Promoting sustainability
Monitoring environmental performance: Set up the performance indicators to monitor the environmental impact of the project.
Encouraging sustainable practices: Raising awareness of the sustainable practices.
Promoting the exemplary nature of the project: regular presentations to various organizations, participating at information panels, etc.
3.Promoting aesthetics and heritage
Organising cultural events: Using the new spaces to organise cultural and art events, thereby enhancing the social unity and bonding.
Promoting local heritage: Demonstrating the architectural and cultural heritage of Le Valtin by means of holding exhibitions and encouraging visits.

