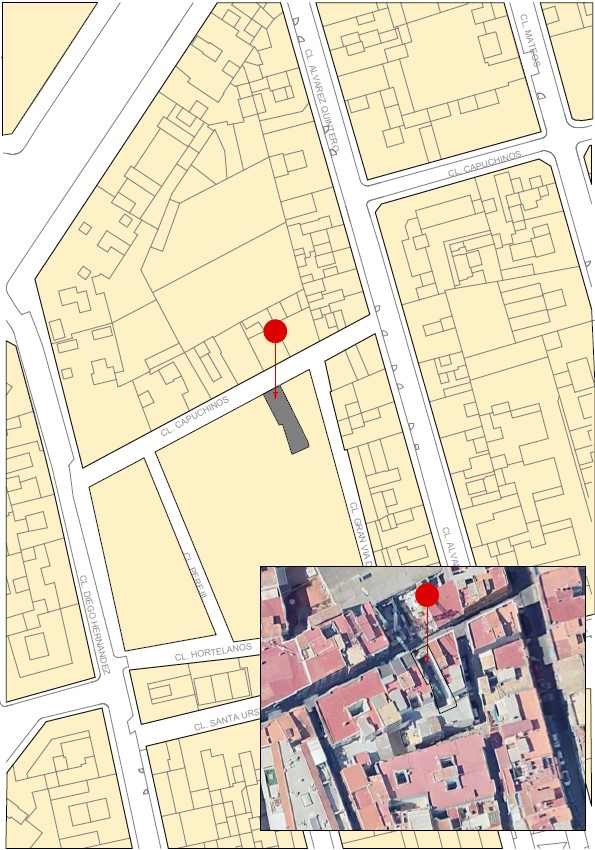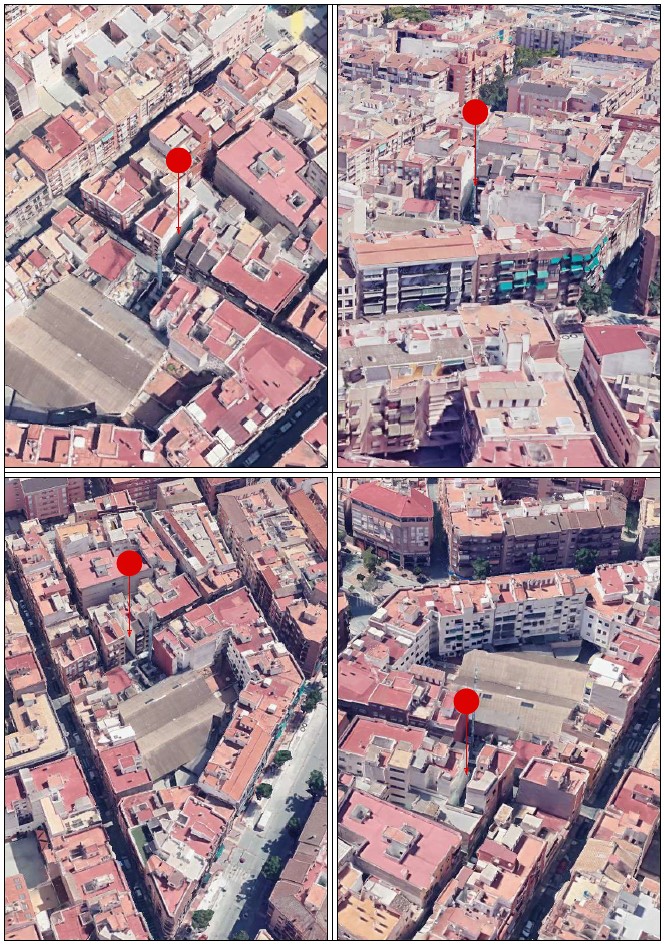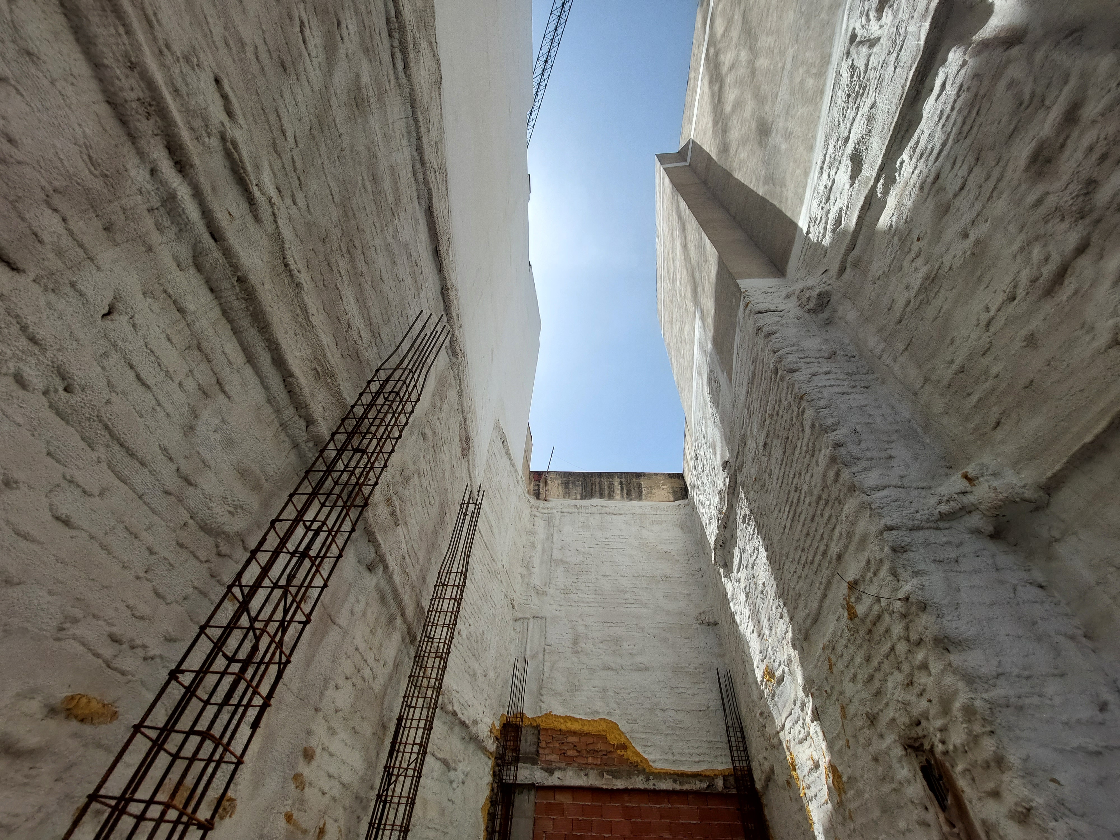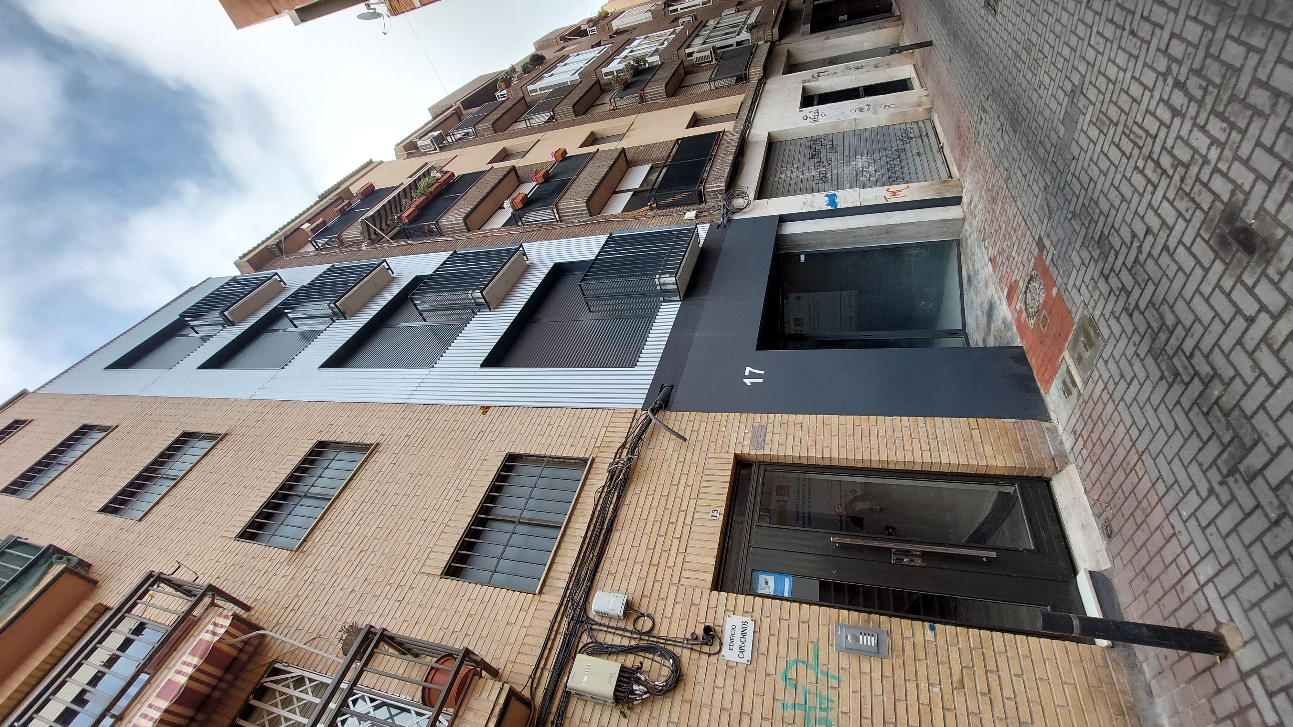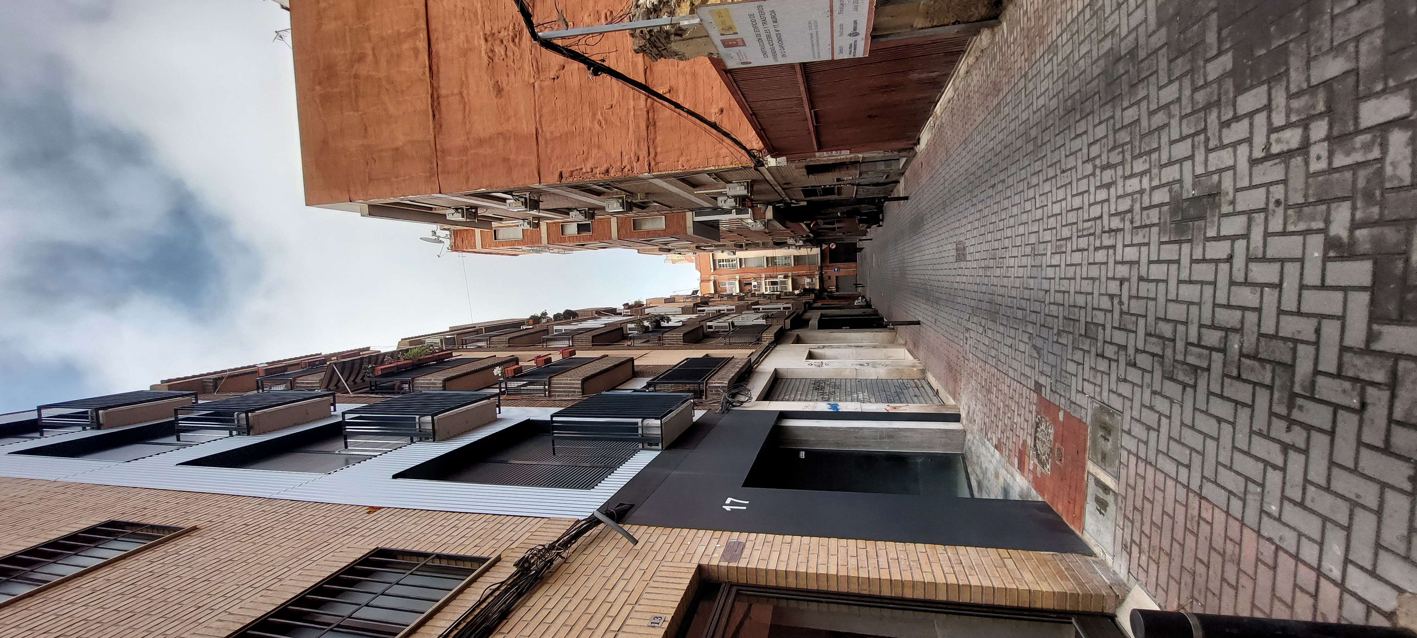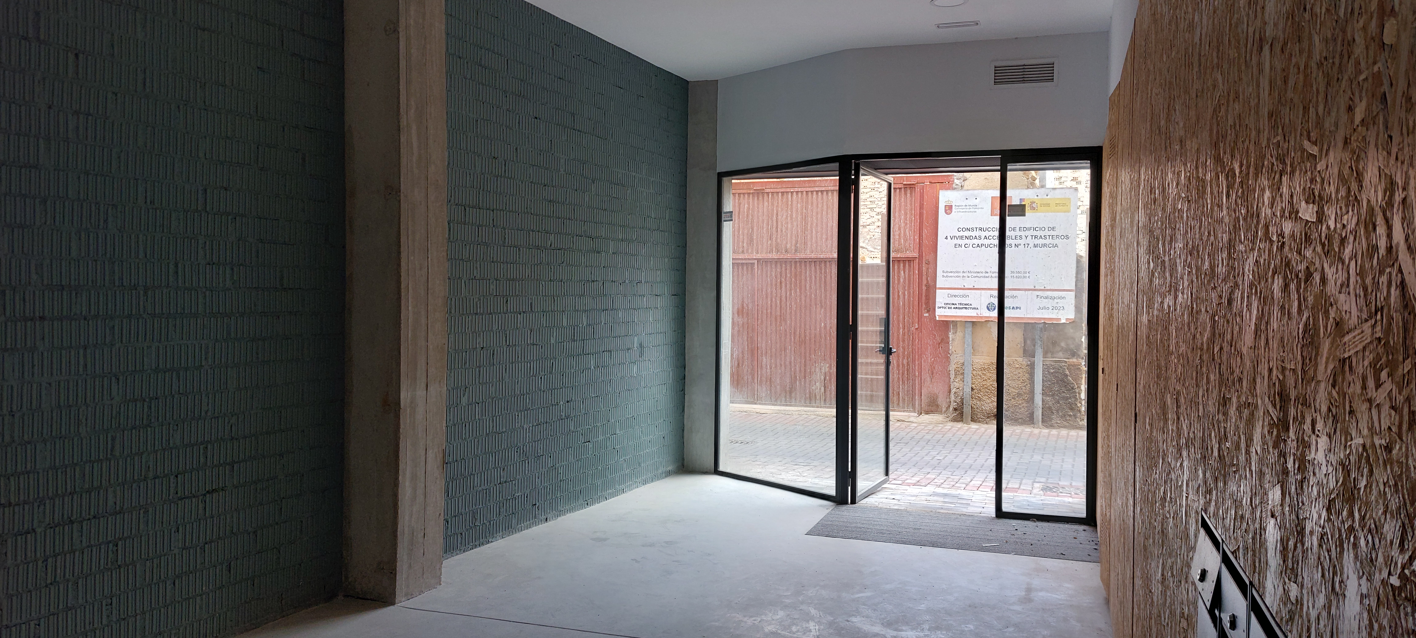Prioritising the places and people that need it the most
Inclusive Spaces
Inclusive Spaces: Social Housing in the Heart of Murcia
Inclusive Spaces brings new life to Murcia’s historic center by transforming a vacant urban plot into four fully accessible social housing units. Designed for elderly residents and people with reduced mobility, this pilot project optimizes municipal housing, promotes energy efficiency, and enhances urban aesthetics. With universal design and a vibrant architectural approach, it revitalizes a dense neighborhood while prioritizing those who need it most.
Spain
Local
Murcia
Mainly urban
It refers to a physical transformation of the built environment (hard investment)
Yes
2024-06-19
No
No
Yes
Yes
Yes
As a representative of an organisation
Murcia faces the growing challenge of an aging population and a lack of fully accessible social housing. Many elderly residents live in architecturally inadequate homes with barriers that limit mobility or in locations far from essential services, increasing their risk of social exclusion. The Inclusive Spaces project addresses these issues by transforming a vacant 71 m² urban plot, into a five-story building with four fully accessible studio apartments. Designed for elderly residents and people with reduced mobility, each apartment features a barrier-free bathroom, open-plan layout, and adaptable multifunctional spaces that promote independent living. The building’s strategic location in a consolidated urban area ensures easy access to public transport, local businesses, and healthcare services, reinforcing social inclusion and allowing residents to remain in their familiar environment. The project also optimizes municipal housing resources by offering downsizing opportunities for elderly residents living in larger public housing units, freeing them for families in need. The architectural design integrates a bright, contemporary aesthetic, with a light blue steel façade and large windows that maximize natural light and urban integration. The spacious ground-floor lobby doubles as a communal area, fostering neighborhood interaction and a sense of community. Murcia’s commitment to sustainability is reflected in the building’s high energy efficiency standards, advanced thermal insulation, and sustainable materials, reducing energy costs for residents. This pilot initiative showcases how underutilized urban plots can become valuable assets for social and urban regeneration, setting a precedent for other dense historic neighborhoods in Europe. By combining beauty, sustainability, and inclusion, Inclusive Spaces exemplifies the values of the NEB, promoting urban resilience and active aging while addressing one of Europe’s most pressing housing challenges.
Accessibility
Affordability
Inclusion
Revitalization
Sustainability
Inclusive Spaces embodies the sustainability principles of the New European Bauhaus, transforming underutilized urban land into an energy-efficient and environmentally responsible social housing solution. By prioritizing urban regeneration over urban sprawl, the project reduces land consumption and preserves natural resources, demonstrating how sustainable development can respond to the challenges of an aging population.
Designed with a minimum B energy rating, the building incorporates high-performance insulation, advanced carpentry, and a strategic orientation to maximize natural light and cross ventilation, significantly reducing energy demand and operational costs for residents. Sustainable materials, including exposed brick and OSB panels, minimize environmental impact while ensuring durability and low maintenance.
Located in a dense, walkable neighborhood with direct access to public transport, local businesses, and healthcare services, the project reduces car dependency and encourages sustainable mobility. By integrating housing within an existing urban fabric, it optimizes municipal infrastructure and lowers the carbon footprint, demonstrating an efficient use of public resources.
Beyond technical performance, the project sets a replicable model for cities seeking sustainable housing solutions that prioritize inclusion, accessibility, and urban resilience. Inclusive Spaces proves that compact, high-quality social housing can be a catalyst for greener, more livable cities, aligning with Europe’s climate and social goals while preserving habitability and architectural excellence.
Designed with a minimum B energy rating, the building incorporates high-performance insulation, advanced carpentry, and a strategic orientation to maximize natural light and cross ventilation, significantly reducing energy demand and operational costs for residents. Sustainable materials, including exposed brick and OSB panels, minimize environmental impact while ensuring durability and low maintenance.
Located in a dense, walkable neighborhood with direct access to public transport, local businesses, and healthcare services, the project reduces car dependency and encourages sustainable mobility. By integrating housing within an existing urban fabric, it optimizes municipal infrastructure and lowers the carbon footprint, demonstrating an efficient use of public resources.
Beyond technical performance, the project sets a replicable model for cities seeking sustainable housing solutions that prioritize inclusion, accessibility, and urban resilience. Inclusive Spaces proves that compact, high-quality social housing can be a catalyst for greener, more livable cities, aligning with Europe’s climate and social goals while preserving habitability and architectural excellence.
Inclusive Spaces reimagines social housing by merging aesthetic quality, human-centered design, and urban integration. Breaking away from the conventional image of public housing, this project prioritizes dignity, visual harmony, and a strong sense of place, offering residents an environment that is both functional and uplifting. The building’s façade, finished in sky-blue steel cladding with large windows, brings lightness and vibrancy to the historic fabric of El Carmen, establishing a dialogue between contemporary design and traditional urban identity. This architectural choice rejuvenates the streetscape, demonstrating how affordable housing can contribute positively to a neighborhood’s visual and cultural landscape. Inside, the design fosters warmth and familiarity. Exposed painted brick walls and OSB panels in common areas create a welcoming, tactile environment that feels inviting rather than institutional. These textural contrasts balance modern aesthetics with a sense of domestic comfort, ensuring that residents feel at home rather than in a generic social housing unit. Natural light and ventilation are key elements of the design. Each apartment features a private balcony and a large window, maximizing daylight penetration and cross-ventilation. This approach enhances well-being, reduces energy consumption, and connects residents with the outdoor environment, fostering a greater sense of belonging and openness. At street level, a multi-use communal space extends beyond mere functionality, serving as a social hub where neighbors can meet, interact, and form a sense of community. This space embodies the project’s commitment to enhancing social cohesion through architecture, reinforcing the idea that public housing can be both practical and inspiring. Inclusive Spaces proves that affordable housing can be beautiful, sustainable, and socially enriching through thoughtful design and quality materials.
Inclusive Spaces redefines social housing by prioritizing accessibility, intergenerational cohesion, and community well-being. Designed specifically for older adults and individuals with reduced mobility, the project ensures universal accessibility with wide corridors, step-free bathrooms, and an elevator serving all floors, allowing residents to live independently and safely.
Beyond individual accessibility, the project contributes to social equity by optimizing the municipal housing stock. As older residents transition to more suitable, fully accessible apartments, larger public housing units are freed up for families in need, ensuring that housing resources are allocated efficiently to match diverse household needs.
Located in El Carmen, a historically diverse and evolving neighborhood, the project enables long-term residents to remain in their familiar surroundings, reducing social displacement while fostering integration with the area’s growing younger and multicultural population. This approach supports a balanced urban demographic and strengthens local social networks, reinforcing intergenerational and intercultural connections.
The allocation of these homes has been coordinated with local social services and NGOs, ensuring that housing reaches those in the most vulnerable situations. The proximity to green spaces—such as Jardín de Floridablanca, Parque Viudes, and Cuartel de Artillería—further enhances social interaction and well-being, providing accessible outdoor areas for leisure, community engagement, and active aging.
This replicable model demonstrates how inclusive design and thoughtful urban planning can create affordable, accessible, and socially cohesive housing solutions, ensuring that those who need it most are at the center of urban regeneration efforts.
Beyond individual accessibility, the project contributes to social equity by optimizing the municipal housing stock. As older residents transition to more suitable, fully accessible apartments, larger public housing units are freed up for families in need, ensuring that housing resources are allocated efficiently to match diverse household needs.
Located in El Carmen, a historically diverse and evolving neighborhood, the project enables long-term residents to remain in their familiar surroundings, reducing social displacement while fostering integration with the area’s growing younger and multicultural population. This approach supports a balanced urban demographic and strengthens local social networks, reinforcing intergenerational and intercultural connections.
The allocation of these homes has been coordinated with local social services and NGOs, ensuring that housing reaches those in the most vulnerable situations. The proximity to green spaces—such as Jardín de Floridablanca, Parque Viudes, and Cuartel de Artillería—further enhances social interaction and well-being, providing accessible outdoor areas for leisure, community engagement, and active aging.
This replicable model demonstrates how inclusive design and thoughtful urban planning can create affordable, accessible, and socially cohesive housing solutions, ensuring that those who need it most are at the center of urban regeneration efforts.
Inclusive Spaces is the result of a co-design process that actively involved future residents, social organizations, and local stakeholders to ensure the project responded effectively to real housing needs. This participatory approach reinforced the social acceptance and long-term sustainability of the initiative.
Workshops with NGOs and senior organizations played a crucial role in shaping the design. Participants provided first-hand insights on accessibility, mobility challenges, and functional layouts, leading to features such as barrier-free bathrooms, wide doorways, and ergonomic living spaces. This direct input ensured that the apartments would truly serve those who need them most.
To foster neighborhood integration, community engagement sessions were organized, encouraging dialogue between local residents, businesses, and social groups. These sessions helped dispel concerns, promote understanding, and highlight the project’s benefits, ultimately securing broad community support.
A key aspect of the project was its collaboration with municipal social services, which helped establish transparent allocation criteria prioritizing seniors facing social exclusion or unsuitable living conditions. By aligning with existing social housing policies, the initiative ensured that the apartments were offered to those in greatest need, while also optimizing the municipal housing stock by freeing up larger units for families.
The participatory approach adopted throughout the process has not only enhanced the functionality and social impact of the project but also strengthened long-term community integration. By involving future residents and local stakeholders from the outset, Inclusive Spaces has fostered a sense of ownership and belonging, making it a replicable model for inclusive urban regeneration.
Workshops with NGOs and senior organizations played a crucial role in shaping the design. Participants provided first-hand insights on accessibility, mobility challenges, and functional layouts, leading to features such as barrier-free bathrooms, wide doorways, and ergonomic living spaces. This direct input ensured that the apartments would truly serve those who need them most.
To foster neighborhood integration, community engagement sessions were organized, encouraging dialogue between local residents, businesses, and social groups. These sessions helped dispel concerns, promote understanding, and highlight the project’s benefits, ultimately securing broad community support.
A key aspect of the project was its collaboration with municipal social services, which helped establish transparent allocation criteria prioritizing seniors facing social exclusion or unsuitable living conditions. By aligning with existing social housing policies, the initiative ensured that the apartments were offered to those in greatest need, while also optimizing the municipal housing stock by freeing up larger units for families.
The participatory approach adopted throughout the process has not only enhanced the functionality and social impact of the project but also strengthened long-term community integration. By involving future residents and local stakeholders from the outset, Inclusive Spaces has fostered a sense of ownership and belonging, making it a replicable model for inclusive urban regeneration.
Inclusive Spaces is a model of coordinated multi-level governance, integrating efforts at the local, municipal, and national levels to deliver accessible and sustainable social housing in Murcia’s historic center. This collaborative approach has been essential in ensuring the project’s success, from its design and financing to its long-term integration into the community.
At the municipal level, the Murcia City Council led the initiative, coordinating urban planning, housing, and social services departments to align the project with broader policies on inclusive housing and urban regeneration. This ensured that the new units would serve both as accessible homes for seniors and as a means to optimize the municipal social housing stock, allowing larger apartments to be reallocated to families in need.
At the local level, neighborhood associations and the District Council played a key role in fostering community engagement. Through public consultations and participatory meetings, residents and local stakeholders contributed to discussions on the project’s integration within the urban fabric, helping to ensure its acceptance and positive impact on the neighborhood’s social dynamics.
At the national level, the project was co-financed under Spain’s State Housing Plan 2018-2021, providing critical funding to enhance construction quality, sustainability measures, and energy efficiency. This national support validated the project’s alignment with wider social policies and reinforced its potential for replication in other cities facing similar housing challenges.
By bridging these different levels of governance, Inclusive Spaces exemplifies how strategic partnerships and cross-sector collaboration can create innovative, high-quality social housing solutions that respond to both local needs and broader national priorities.
At the municipal level, the Murcia City Council led the initiative, coordinating urban planning, housing, and social services departments to align the project with broader policies on inclusive housing and urban regeneration. This ensured that the new units would serve both as accessible homes for seniors and as a means to optimize the municipal social housing stock, allowing larger apartments to be reallocated to families in need.
At the local level, neighborhood associations and the District Council played a key role in fostering community engagement. Through public consultations and participatory meetings, residents and local stakeholders contributed to discussions on the project’s integration within the urban fabric, helping to ensure its acceptance and positive impact on the neighborhood’s social dynamics.
At the national level, the project was co-financed under Spain’s State Housing Plan 2018-2021, providing critical funding to enhance construction quality, sustainability measures, and energy efficiency. This national support validated the project’s alignment with wider social policies and reinforced its potential for replication in other cities facing similar housing challenges.
By bridging these different levels of governance, Inclusive Spaces exemplifies how strategic partnerships and cross-sector collaboration can create innovative, high-quality social housing solutions that respond to both local needs and broader national priorities.
The project integrates diverse disciplines to create a holistic and impactful solution. Architecture and urban planning guided the design, ensuring both aesthetic quality and functional accessibility. Social work and community engagement informed the housing allocation process, prioritizing the needs of vulnerable seniors and fostering social cohesion. Sustainability and energy efficiency experts contributed to optimizing insulation, ventilation, and material selection for environmental performance. Public policy and municipal governance ensured alignment with housing and social inclusion strategies at local and national levels. The collaboration between these fields resulted in a project that is not only architecturally innovative but also deeply rooted in social responsibility, sustainability, and long-term urban regeneration.
This project introduces an innovative approach to social housing by directly addressing the lack of suitable homes for low-income seniors and people with reduced mobility. Unlike conventional housing developments that prioritize large-scale constructions on urban peripheries, Inclusive Spaces transforms an underutilized plot in the historic center of Murcia, ensuring residents remain connected to essential services, community networks, and public transport.
By embedding accessible housing within a well-equipped and commercially active neighborhood, the project challenges the traditional model of isolated social housing and instead promotes urban integration and social inclusion. The architectural design prioritizes universal accessibility, offering compact yet high-quality apartments that cater specifically to older adults, a demographic often overlooked in urban housing strategies.
Additionally, the initiative optimizes municipal housing resources, allowing seniors to relocate from larger, under-occupied public housing units, making these available for families in need. This targeted, strategic approach maximizes both social impact and efficient use of public assets, setting a new standard for adaptable, sustainable, and dignified urban housing solutions.
By embedding accessible housing within a well-equipped and commercially active neighborhood, the project challenges the traditional model of isolated social housing and instead promotes urban integration and social inclusion. The architectural design prioritizes universal accessibility, offering compact yet high-quality apartments that cater specifically to older adults, a demographic often overlooked in urban housing strategies.
Additionally, the initiative optimizes municipal housing resources, allowing seniors to relocate from larger, under-occupied public housing units, making these available for families in need. This targeted, strategic approach maximizes both social impact and efficient use of public assets, setting a new standard for adaptable, sustainable, and dignified urban housing solutions.
The Inclusive Spaces project follows a structured methodology aligned with the principles of the New European Bauhaus, ensuring both social impact and sustainable urban transformation. The initiative began with a needs assessment, identifying the urgent demand for small, fully accessible social housing units for low-income seniors and people with reduced mobility. Murcia’s municipal housing stock, while exceeding 1,000 units, lacked apartment-style dwellings suitable for this demographic, prompting the city to pioneer a new housing typology within its social housing strategy. A site selection process was conducted to identify underutilized plots that could accommodate this model while maximizing integration into an existing urban fabric. A compact, centrally located residual lot of 71m² in the historic district of El Carmen was chosen, ensuring residents remain close to essential services, public transport, and green spaces, thus reducing the need for interurban mobility.
The project leveraged funding from Spain’s State Housing Plan 2018-21, under the "Promotion of Rental Housing Stock" program, securing financial support for implementation. A circular urban strategy was applied, repurposing existing land rather than contributing to urban sprawl.
The design phase emphasized human-centered architecture, with fully accessible layouts, high-quality materials, and energy-efficient features to ensure both comfort and sustainability. A multi-sector collaboration between local authorities, social services, and NGOs ensured that the project responded effectively to community needs, prioritizing the most vulnerable residents.
To guarantee long-term impact, a post-occupancy evaluation system was integrated, assessing how well the apartments meet residents' needs and contribute to their quality of life. This innovative, replicable model demonstrates how compact urban housing can be a powerful tool for social inclusion, sustainability, and dignified aging in European cities
The project leveraged funding from Spain’s State Housing Plan 2018-21, under the "Promotion of Rental Housing Stock" program, securing financial support for implementation. A circular urban strategy was applied, repurposing existing land rather than contributing to urban sprawl.
The design phase emphasized human-centered architecture, with fully accessible layouts, high-quality materials, and energy-efficient features to ensure both comfort and sustainability. A multi-sector collaboration between local authorities, social services, and NGOs ensured that the project responded effectively to community needs, prioritizing the most vulnerable residents.
To guarantee long-term impact, a post-occupancy evaluation system was integrated, assessing how well the apartments meet residents' needs and contribute to their quality of life. This innovative, replicable model demonstrates how compact urban housing can be a powerful tool for social inclusion, sustainability, and dignified aging in European cities
The Inclusive Spaces project presents a replicable and scalable model for social housing development, particularly in historic urban areas where land availability is limited. By transforming underutilized plots into fully accessible micro-apartments, this approach offers a solution to the housing needs of low-income seniors and people with reduced mobility, while also contributing to sustainable urban regeneration.
Key transferable elements:
Adaptive reuse of urban voids: The project demonstrates how small, residual plots in consolidated historic neighborhoods can be efficiently repurposed for social housing without consuming new land.
Compact and accessible housing typology: The introduction of studio-style apartments with universal accessibility can serve as a blueprint for municipalities looking to diversify their public housing stock and optimize existing resources.
Sustainable and energy-efficient construction: The project integrates high-performance insulation, natural ventilation strategies, and sustainable materials, reducing energy consumption and operational costs. This cost-effective approach can be adopted in other climate-sensitive European cities.
Inter-institutional collaboration: The coordinated effort between local governments, social services, and NGOs ensures that the homes are allocated to the most vulnerable groups, a model that can be adapted in other social housing policies.
This innovative methodology can be applied to cities across Europe looking to address social housing shortages, revitalize dense urban cores, and promote sustainable, high-quality living environments for those who need it most.
Key transferable elements:
Adaptive reuse of urban voids: The project demonstrates how small, residual plots in consolidated historic neighborhoods can be efficiently repurposed for social housing without consuming new land.
Compact and accessible housing typology: The introduction of studio-style apartments with universal accessibility can serve as a blueprint for municipalities looking to diversify their public housing stock and optimize existing resources.
Sustainable and energy-efficient construction: The project integrates high-performance insulation, natural ventilation strategies, and sustainable materials, reducing energy consumption and operational costs. This cost-effective approach can be adopted in other climate-sensitive European cities.
Inter-institutional collaboration: The coordinated effort between local governments, social services, and NGOs ensures that the homes are allocated to the most vulnerable groups, a model that can be adapted in other social housing policies.
This innovative methodology can be applied to cities across Europe looking to address social housing shortages, revitalize dense urban cores, and promote sustainable, high-quality living environments for those who need it most.
The Inclusive Spaces project responds to the urgent need for affordable, accessible, and sustainable housing in dense urban environments by transforming an unused municipal lot into a model for compact, energy-efficient living. Designed specifically for low-income seniors and individuals with mobility challenges, it offers a scalable solution to key global challenges.
Key challenges tackled and local solutions provided:
Addressing the shortage of social housing: Many public housing units are too large for smaller households, limiting efficient allocation. This project pioneers a new typology of fully accessible micro-apartments, freeing up larger units for families while ensuring those with reduced mobility have homes suited to their needs.
Maximizing land use in historic urban areas: Instead of urban sprawl, the project strategically develops a small, underutilized lot, seamlessly integrating it into the existing neighborhood fabric while enhancing the built environment.
Prioritizing sustainability in construction: By incorporating energy-efficient materials, passive cooling strategies, and high-performance insulation, the building reduces its environmental footprint while lowering long-term costs for residents.
Enhancing social inclusion: Located in a culturally diverse and evolving neighborhood, the project keeps vulnerable residents connected to their community, ensuring proximity to essential services, green spaces, and local businesses.
This innovative housing model not only addresses local needs but also serves as a replicable blueprint for cities facing housing shortages, aging populations, and the need for climate-resilient urban development.
Key challenges tackled and local solutions provided:
Addressing the shortage of social housing: Many public housing units are too large for smaller households, limiting efficient allocation. This project pioneers a new typology of fully accessible micro-apartments, freeing up larger units for families while ensuring those with reduced mobility have homes suited to their needs.
Maximizing land use in historic urban areas: Instead of urban sprawl, the project strategically develops a small, underutilized lot, seamlessly integrating it into the existing neighborhood fabric while enhancing the built environment.
Prioritizing sustainability in construction: By incorporating energy-efficient materials, passive cooling strategies, and high-performance insulation, the building reduces its environmental footprint while lowering long-term costs for residents.
Enhancing social inclusion: Located in a culturally diverse and evolving neighborhood, the project keeps vulnerable residents connected to their community, ensuring proximity to essential services, green spaces, and local businesses.
This innovative housing model not only addresses local needs but also serves as a replicable blueprint for cities facing housing shortages, aging populations, and the need for climate-resilient urban development.
The Inclusive Spaces project introduces a new housing typology in Murcia, expanding the city’s social housing options to better accommodate diverse household structures and evolving demographic needs. By creating compact, fully accessible apartments, this initiative addresses a critical gap in the municipal housing stock, ensuring that low-income seniors and individuals with mobility challenges can live in dignified, well-designed homes. This is the first fully accessible micro-apartment development in Murcia’s public housing portfolio, setting a precedent for future projects that cater to small households and aging residents. The project enables long-term public housing tenants, who once needed large family units, to downsize into homes better suited to their current needs. This process frees up larger units for young families, maximizing the efficiency of social housing allocation. By transforming an underutilized lot in a historic district, the project contributes to neighborhood regeneration, ensuring that new housing integrates harmoniously into the existing urban fabric. The building enhances energy efficiency through sustainable materials and passive design strategies, reducing housing costs for low-income tenants while lowering its environmental footprint. This pilot project establishes a scalable and replicable model for cities facing similar housing shortages and aging populations, demonstrating that inclusive and sustainable social housing can be successfully integrated into dense urban environments.

