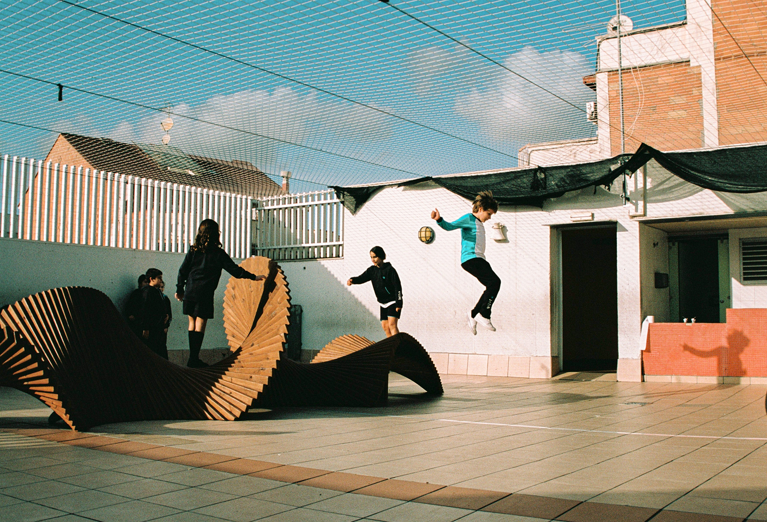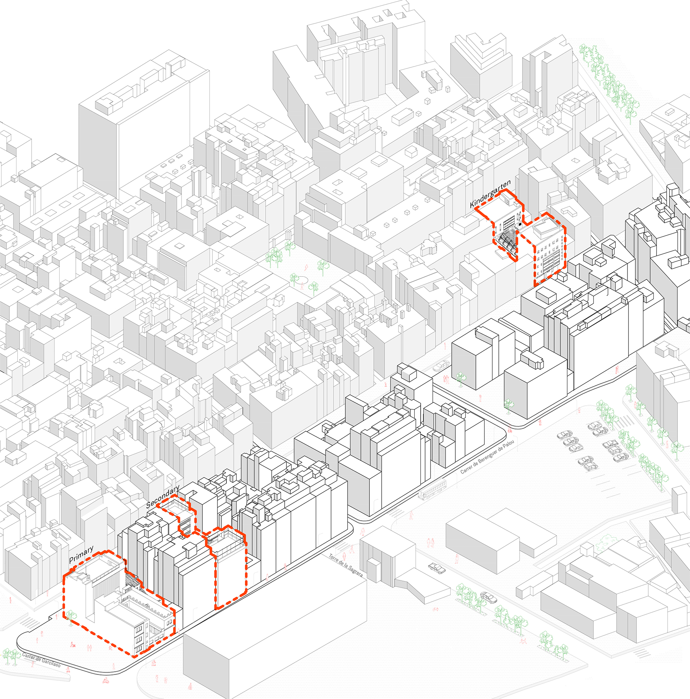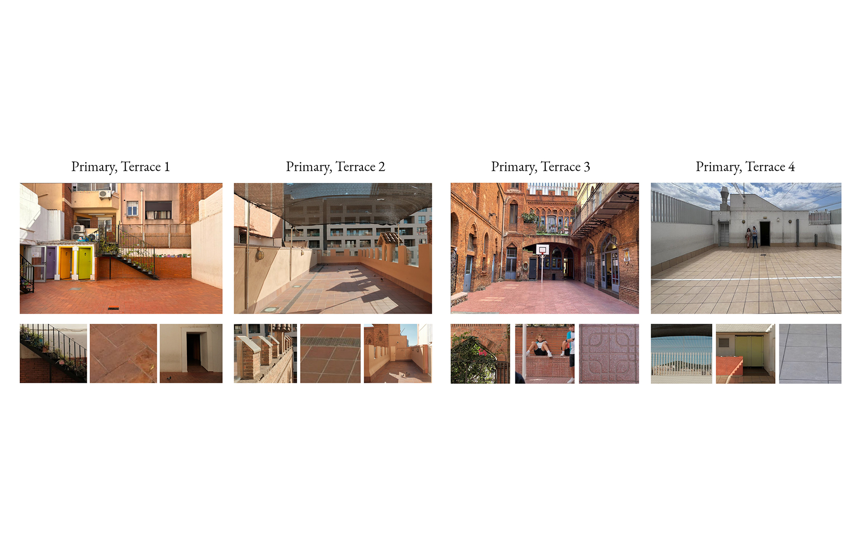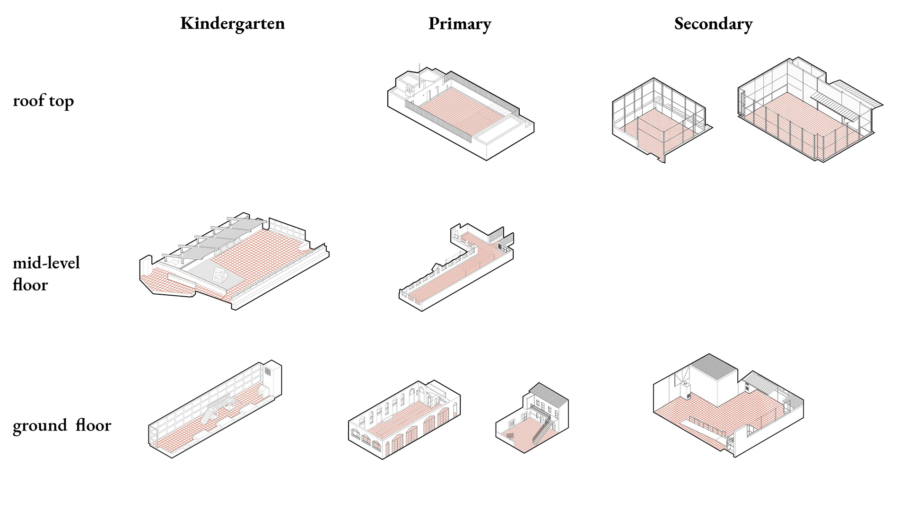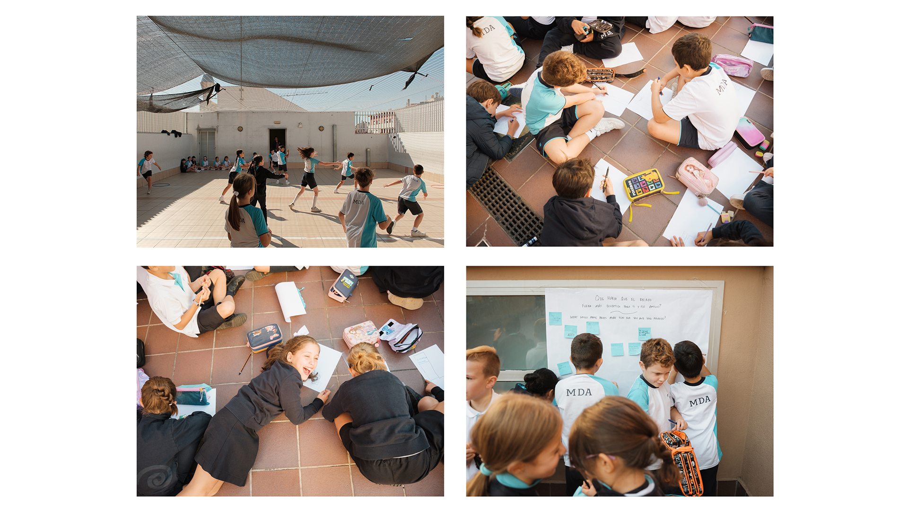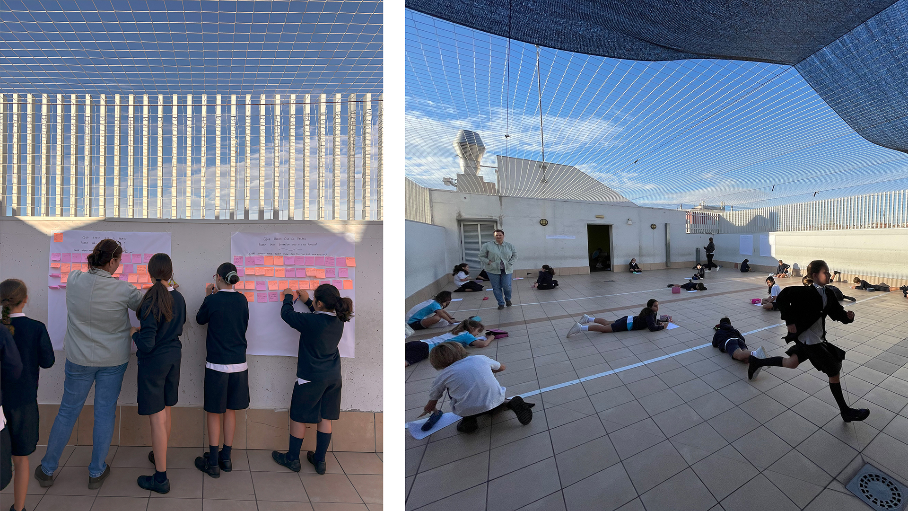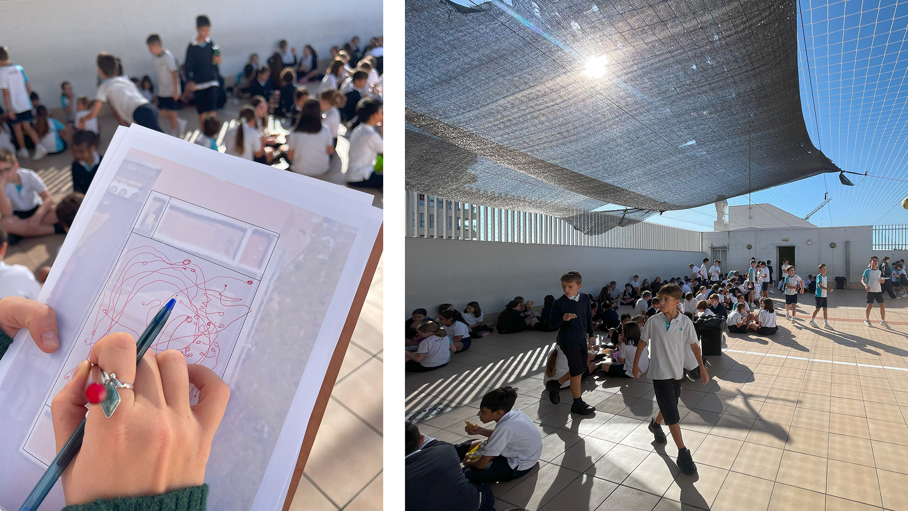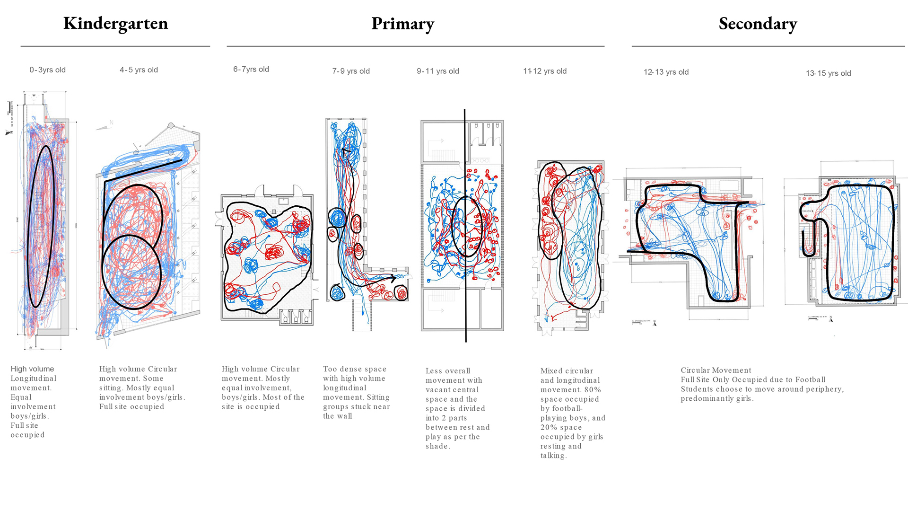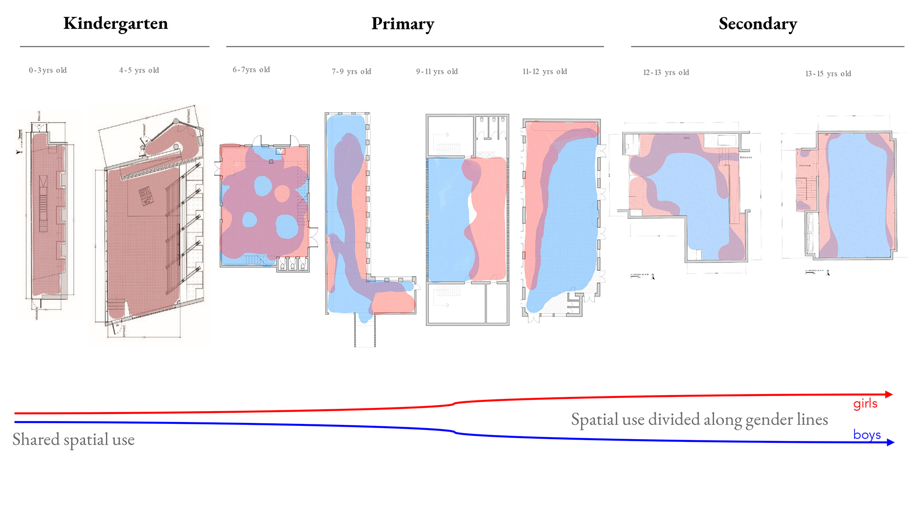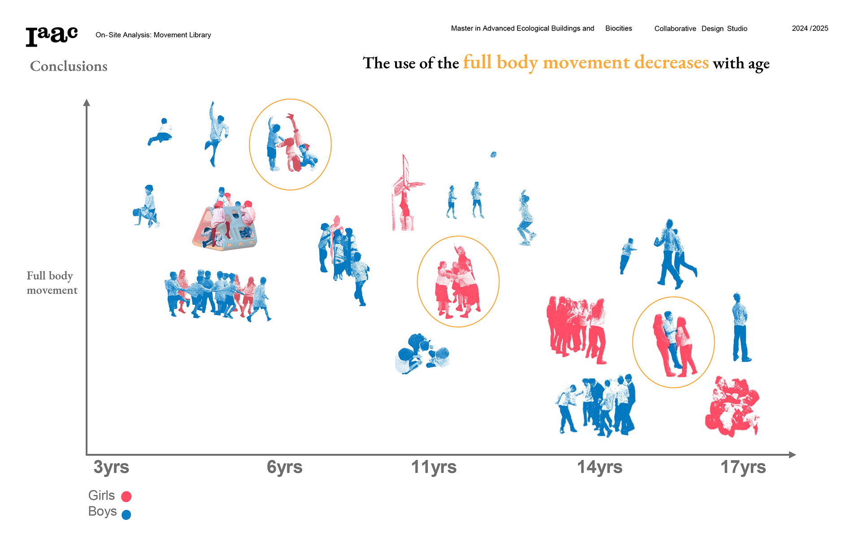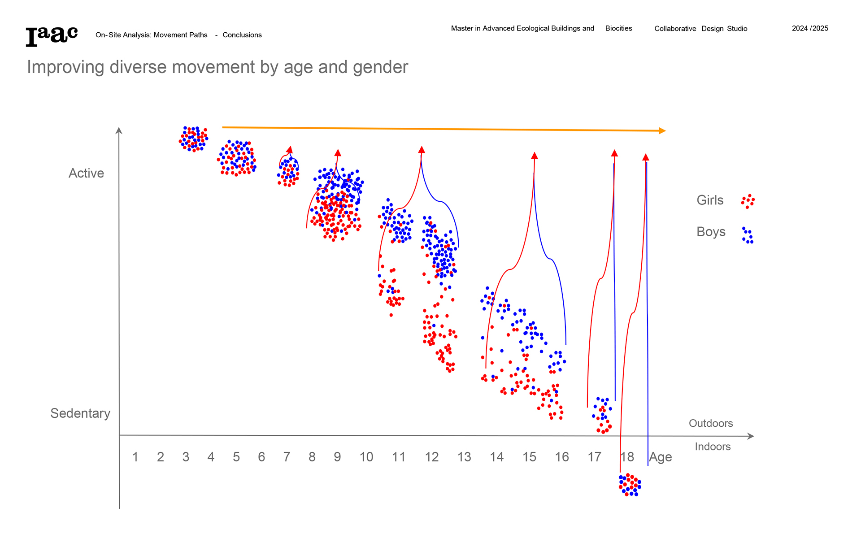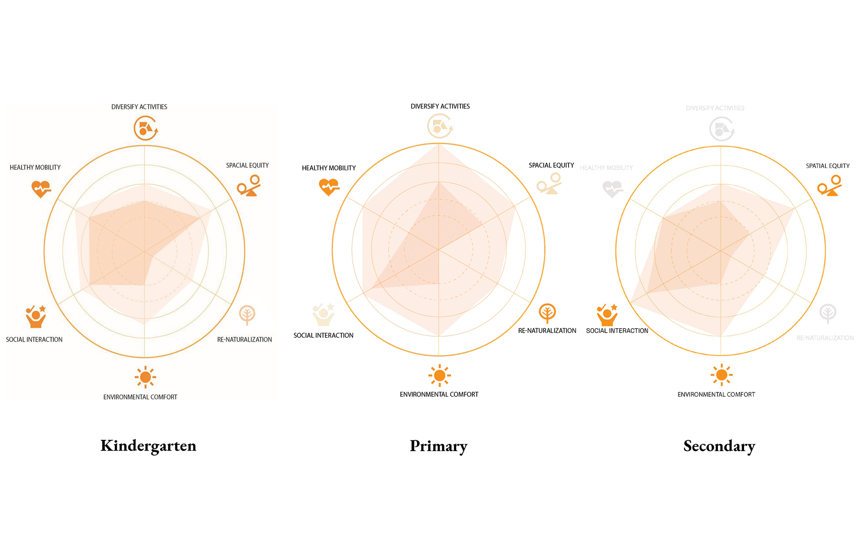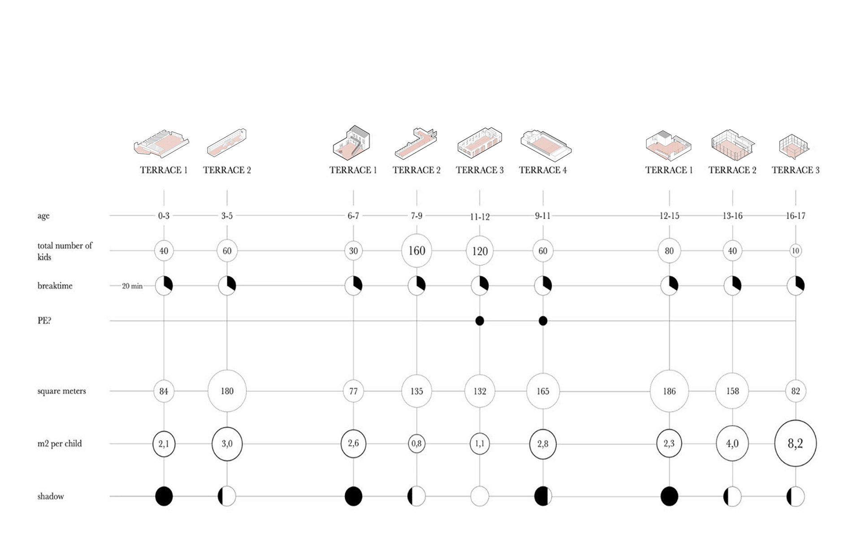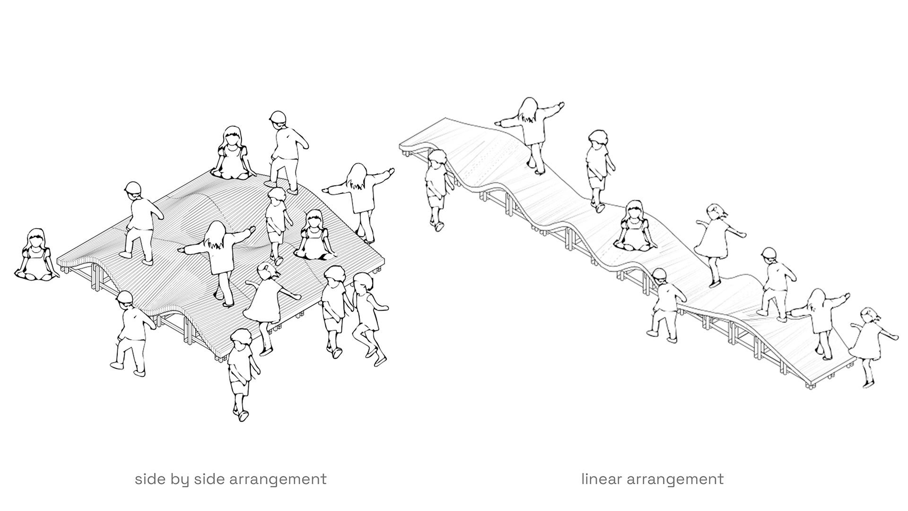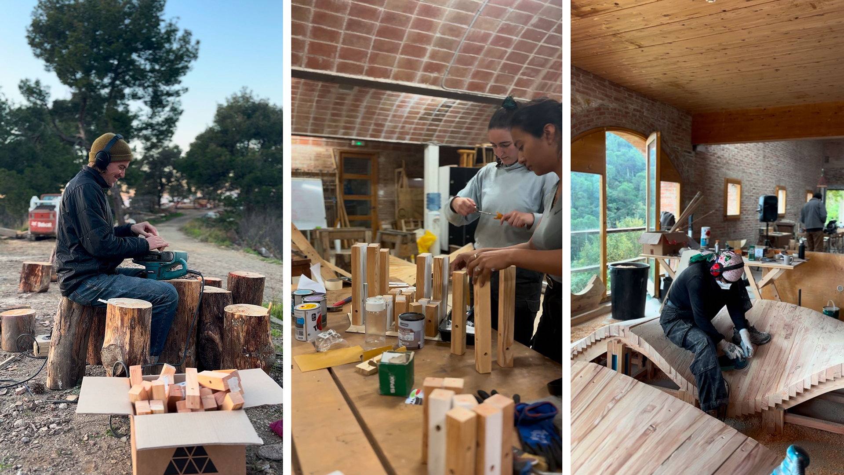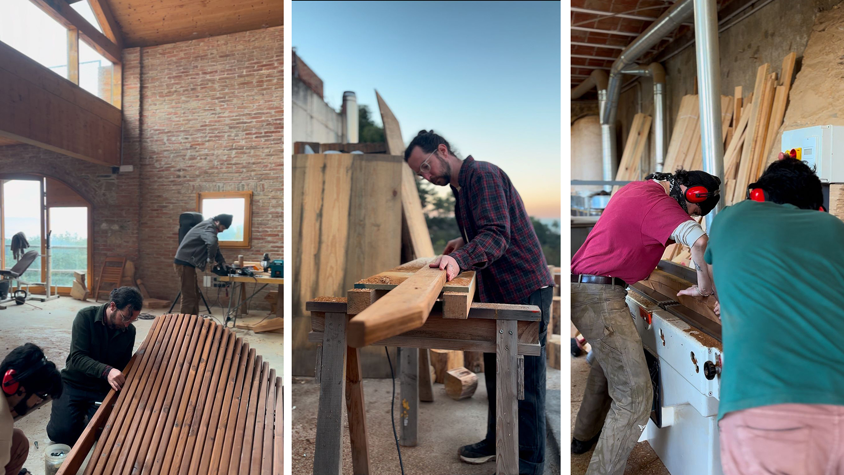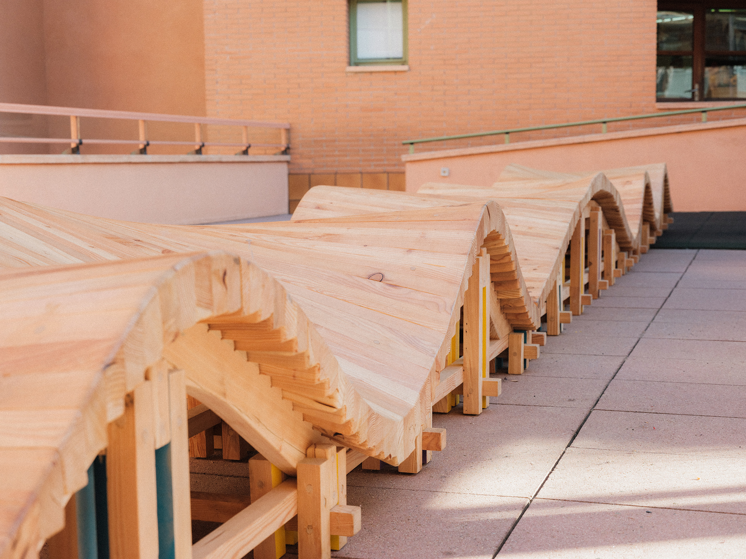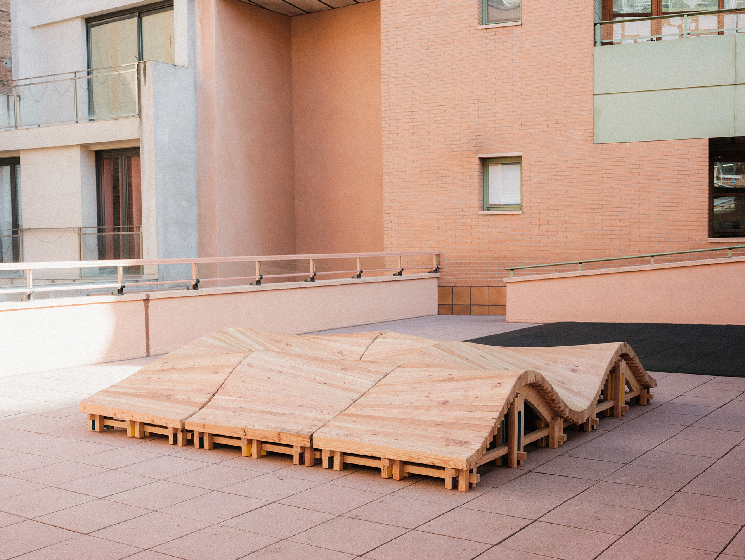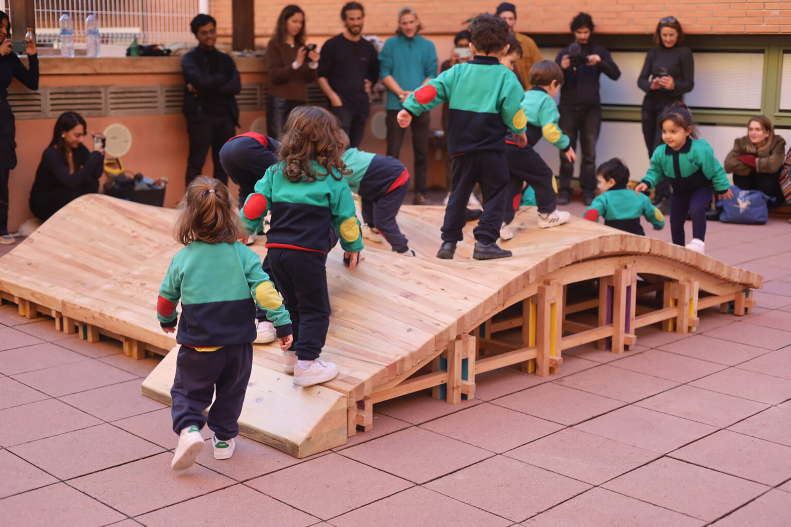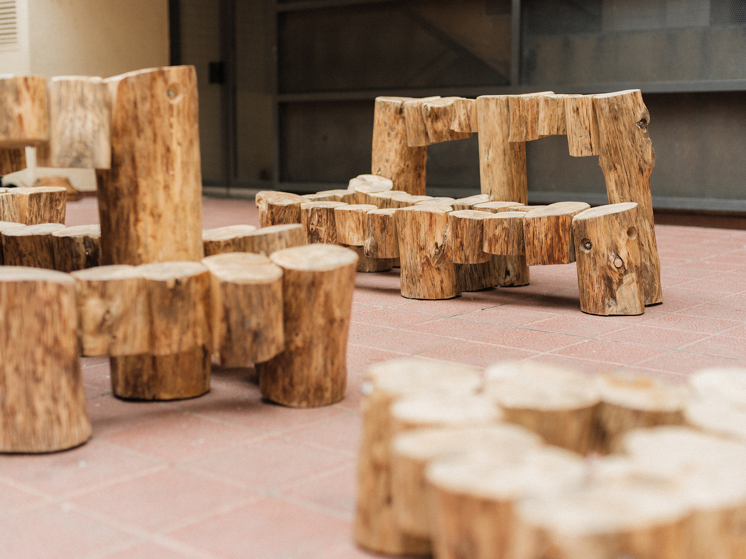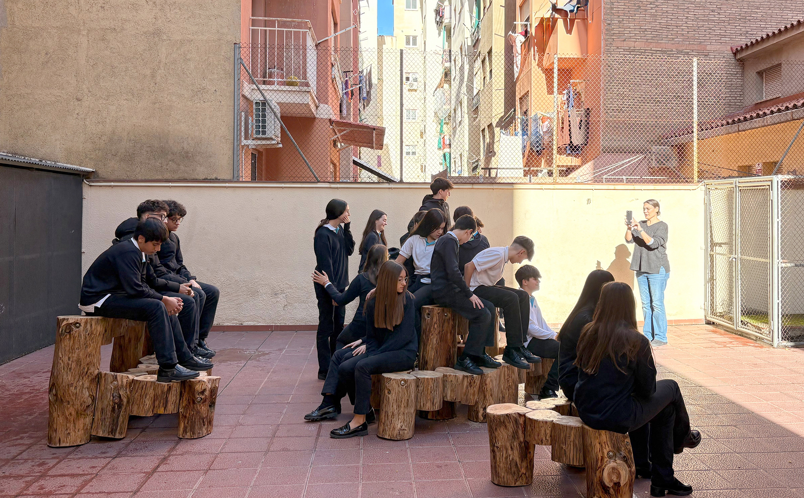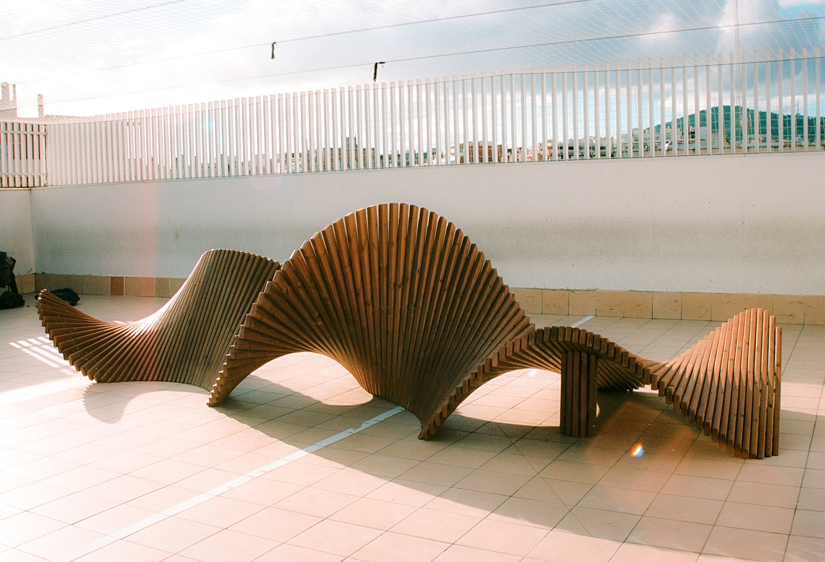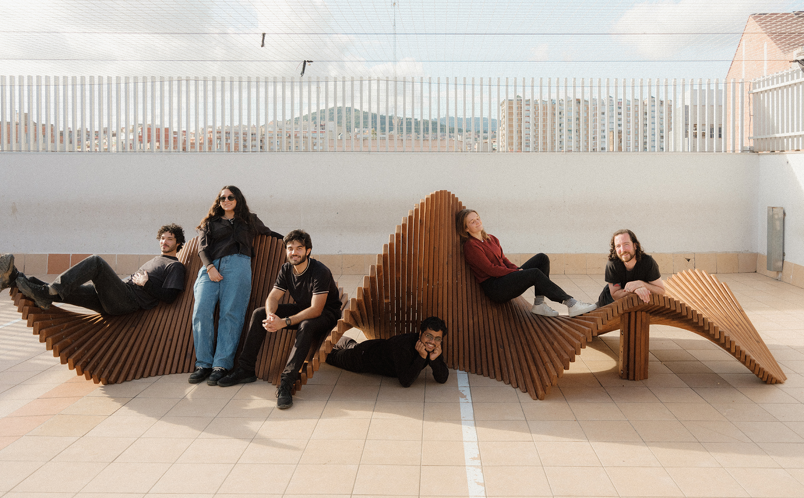Prioritising the places and people that need it the most
Angels' Games
Activating the Courtyards of the Mare de Déu dels Àngels School
The project “Activating the Courtyards of the Mare de Déu dels Àngels School” transformed the school’s bare terraces into vibrant, inclusive, and climate-resilient spaces. This initiative focused on creating environments that promote well-being and encourage healthy development for all students. At the global level, it responds to the concerning decline in children's physical activity. At the local level, it responds to observed patterns of gender-based spatial inequity.
Spain
Local
Sant Andreu
Mainly urban
It refers to a physical transformation of the built environment (hard investment)
Yes
2024-12-10
No
No
No
As a representative of an organisation
In urban areas, the global decline in children’s physical activity is particularly concerning. Limited outdoor spaces, often reduced to terraces, leave schoolyards unable to fully support children’s physical and social development. These spaces should provide opportunities for movement, exploration, and self-expression, yet they frequently fail to meet the varied needs of students.
To address these issues, the project “Angels Games: Activating the Courtyards of the Mare de Déu dels Àngels School” was launched. It aimed to transform the school’s bare terraces into vibrant, inclusive, and climate-resilient spaces. This initiative focused on creating environments that promote well-being, address spatial inequities, and encourage healthy development for all students.
The project sought to redefine the terraces by involving the school community - students, teachers, and parents- through observations, interviews, and workshops. Insights gathered revealed clear patterns of spatial inequity, particularly a gender-based divide in how terraces were used. Active boys often dominated central spaces, while girls and less active boys were pushed to the peripheries.
With this understanding, Master in Advanced Ecological Buildings & Biocities (MAEBB) students from the Institute for Advanced Architecture of Catalonia (IAAC) developed designs aimed at inclusivity, collaboration, and sustainability. The project also provided the students with hands-on experience in taking designs from concept to construction, instilling a deeper understanding of user-centered design and ecological principles.
Ultimately three terraces - kindergarten, primary, and secondary - were reimagined to address the unique needs of each age group.
This initiative established a model for participatory design that emphasizes inclusivity and environmental stewardship. By actively engaging the school community, the project fostered a sense of ownership and transformed the terraces into places for all.
To address these issues, the project “Angels Games: Activating the Courtyards of the Mare de Déu dels Àngels School” was launched. It aimed to transform the school’s bare terraces into vibrant, inclusive, and climate-resilient spaces. This initiative focused on creating environments that promote well-being, address spatial inequities, and encourage healthy development for all students.
The project sought to redefine the terraces by involving the school community - students, teachers, and parents- through observations, interviews, and workshops. Insights gathered revealed clear patterns of spatial inequity, particularly a gender-based divide in how terraces were used. Active boys often dominated central spaces, while girls and less active boys were pushed to the peripheries.
With this understanding, Master in Advanced Ecological Buildings & Biocities (MAEBB) students from the Institute for Advanced Architecture of Catalonia (IAAC) developed designs aimed at inclusivity, collaboration, and sustainability. The project also provided the students with hands-on experience in taking designs from concept to construction, instilling a deeper understanding of user-centered design and ecological principles.
Ultimately three terraces - kindergarten, primary, and secondary - were reimagined to address the unique needs of each age group.
This initiative established a model for participatory design that emphasizes inclusivity and environmental stewardship. By actively engaging the school community, the project fostered a sense of ownership and transformed the terraces into places for all.
Inclusivity
Healthy childhood development
Ecological design
Participatory processes
Gender equity
The key objective sustainability objectives of the Mare de Déu dels Àngels school terraces transformation are to: 1) prioritize local, low-carbon materials; and 2) promote longevity through durability and modular designs enabling adaptation or reuse.
The project achieves the first objective in an exemplary way by exclusively using regionally-sourced wood as the primary material, harvested in line with sustainable forest management plans supporting healthy ecosystem development. This includes both local timber sourced directly by the project team from the Collserola Natural Park bordering Barcelona, and timber from the greater region purchased from local suppliers.
The second objective is achieved by treating the wood to extend its lifespan in the exterior terrace conditions. Specifically, thermally-treated wood has been used. Thermal treatment mitigates degradation due to sun exposure, water, and pests, without requiring toxic additives. The interventions have also been designed as modular units, which can be reconfigured to adapt to the school’s changing needs or preferences, or easily moved or dissembled for circular reuse.
The project achieves the first objective in an exemplary way by exclusively using regionally-sourced wood as the primary material, harvested in line with sustainable forest management plans supporting healthy ecosystem development. This includes both local timber sourced directly by the project team from the Collserola Natural Park bordering Barcelona, and timber from the greater region purchased from local suppliers.
The second objective is achieved by treating the wood to extend its lifespan in the exterior terrace conditions. Specifically, thermally-treated wood has been used. Thermal treatment mitigates degradation due to sun exposure, water, and pests, without requiring toxic additives. The interventions have also been designed as modular units, which can be reconfigured to adapt to the school’s changing needs or preferences, or easily moved or dissembled for circular reuse.
Three terraces - kindergarten, primary, and secondary- were reimagined to address the unique needs of each age group:
Kindergarten Terrace: Redesigned to reflect young children’s diverse movements, such as jumping, climbing, and crawling. The design consists of three modular units, each measuring 1 meter by 3 meters, which can be arranged either side by side or stacked in front of each other. These modules create a continuous, angled, and wavy surface. Modular wooden units created dynamic, colorful topographies, fostering creativity and exploration. Lightweight and flexible, these units offered adaptability while ensuring safety.
Primary School Terrace: A spatially divided terrace was transformed with a branch-inspired structure that encouraged interaction. Built from thermally treated wood for durability and sustainability, the structure comprises 137 tilting planks. The flowing design provided shaded nooks for rest and elevated paths for movement, creating a balance between active play and quiet, social activities.
Secondary School Terrace: Responding to older students’ need for seating, movable wooden furniture was crafted from locally harvested pine from Parc de Collserola by the students. The tree trunks were cut to varying heights, stripped of their bark, and securely joined using steel rods and nuts. The edges of the trunks were carefully sanded to ensure comfortable and safe seating. The modular design allowed students to rearrange seating, fostering agency, adaptability, and interaction in a multifunctional space.
Kindergarten Terrace: Redesigned to reflect young children’s diverse movements, such as jumping, climbing, and crawling. The design consists of three modular units, each measuring 1 meter by 3 meters, which can be arranged either side by side or stacked in front of each other. These modules create a continuous, angled, and wavy surface. Modular wooden units created dynamic, colorful topographies, fostering creativity and exploration. Lightweight and flexible, these units offered adaptability while ensuring safety.
Primary School Terrace: A spatially divided terrace was transformed with a branch-inspired structure that encouraged interaction. Built from thermally treated wood for durability and sustainability, the structure comprises 137 tilting planks. The flowing design provided shaded nooks for rest and elevated paths for movement, creating a balance between active play and quiet, social activities.
Secondary School Terrace: Responding to older students’ need for seating, movable wooden furniture was crafted from locally harvested pine from Parc de Collserola by the students. The tree trunks were cut to varying heights, stripped of their bark, and securely joined using steel rods and nuts. The edges of the trunks were carefully sanded to ensure comfortable and safe seating. The modular design allowed students to rearrange seating, fostering agency, adaptability, and interaction in a multifunctional space.
Guided by an intersectional approach and informed by observations, interviews, and workshops with the school community, the project represents the first phase of a long-term effort to transform the Mare de Déu dels Àngels school terraces. By prioritizing inclusivity and well-being, this initiative seeks to create vibrant spaces that empower all students to actively engage, fostering both physical and emotional health while addressing gender-based disparities and ensuring equitable access for everyone.
This project was undertaken within the framework of Master’s in Advanced Ecological Buildings and Biocities (MAEBB) at the Institute for Advanced Architecture of Catalonia (IAAC). It aimed to redefine architecture as a tool for social engagement and environmental stewardship. By engaging students in a hands-on, co-design process, the course sought to address the broader challenge of designing for inclusivity, sustainability, and social equity.
The first objective was to actively involve the school community - students, teachers, and parents - in the design process, ensuring that their needs and desires directly influenced the final outcome. Through observations, interviews and workshops students gathered crucial insights on how the terraces were currently used, identifying gaps and opportunities for improvement. This participatory process also included a gender-based analysis, aiming to address the disparities in space usage that often exclude less active boys and girls.
The second objective was to equip MAEBB students with the skills and knowledge to transform theoretical design concepts into tangible outcomes. Students were tasked with conceptualizing, designing, and producing urban furniture, taking the project from initial sketches to physical installations. This collaborative effort fostered teamwork, allowing students to experience the full design-to-production process while learning to create spaces that genuinely resonate with their users.
This project was undertaken within the framework of Master’s in Advanced Ecological Buildings and Biocities (MAEBB) at the Institute for Advanced Architecture of Catalonia (IAAC). It aimed to redefine architecture as a tool for social engagement and environmental stewardship. By engaging students in a hands-on, co-design process, the course sought to address the broader challenge of designing for inclusivity, sustainability, and social equity.
The first objective was to actively involve the school community - students, teachers, and parents - in the design process, ensuring that their needs and desires directly influenced the final outcome. Through observations, interviews and workshops students gathered crucial insights on how the terraces were currently used, identifying gaps and opportunities for improvement. This participatory process also included a gender-based analysis, aiming to address the disparities in space usage that often exclude less active boys and girls.
The second objective was to equip MAEBB students with the skills and knowledge to transform theoretical design concepts into tangible outcomes. Students were tasked with conceptualizing, designing, and producing urban furniture, taking the project from initial sketches to physical installations. This collaborative effort fostered teamwork, allowing students to experience the full design-to-production process while learning to create spaces that genuinely resonate with their users.
The design process began with an extensive analysis of the existing terraces at the Mare de Déu dels Àngels School, focusing on how the spaces were being used by different groups of students. The MAEBB students conducted an inventory, drew detailed plans, and documented all the specifics of each terrace. This thorough process not only provided a solid foundation for the project but also created a sense of ownership for the school community, as the detailed maps and documentation allowed them to engage more deeply with their spaces.
Building on this solid foundation, the design process moved into its first phase, where the MAEBB students conducted observations, interviews and workshops with school children, teachers. This allowed them to document the current state of the terraces and gather valuable insights. The analysis was age and gender-based, aiming to understand how different groups used the spaces and identify any patterns of spatial inequity.
A key insight from this phase was the significant disparity in how boys and girls, as well as more or less active children, used the terraces. Mostly boys, particularly those interested in football, tended to dominate the larger areas, while girls and less active boys were often relegated to the edges of the terraces or excluded from certain spaces altogether. This disparity became more pronounced with age.
As the design proposals took shape, the students refined their ideas through iterative feedback from the school community. This ensured that the final designs not only reflected the needs of the users but also fostered a sense of ownership among the school children and staff. The culmination of this collaborative effort was the final class, during which the designed urban furniture was installed on the terraces, transforming them into vibrant, inclusive spaces for education and play.
Building on this solid foundation, the design process moved into its first phase, where the MAEBB students conducted observations, interviews and workshops with school children, teachers. This allowed them to document the current state of the terraces and gather valuable insights. The analysis was age and gender-based, aiming to understand how different groups used the spaces and identify any patterns of spatial inequity.
A key insight from this phase was the significant disparity in how boys and girls, as well as more or less active children, used the terraces. Mostly boys, particularly those interested in football, tended to dominate the larger areas, while girls and less active boys were often relegated to the edges of the terraces or excluded from certain spaces altogether. This disparity became more pronounced with age.
As the design proposals took shape, the students refined their ideas through iterative feedback from the school community. This ensured that the final designs not only reflected the needs of the users but also fostered a sense of ownership among the school children and staff. The culmination of this collaborative effort was the final class, during which the designed urban furniture was installed on the terraces, transforming them into vibrant, inclusive spaces for education and play.
Local stakeholders affiliated with the Mare de Déu dels Àngels school were deeply involved in the co-design of the terrace improvements, as explained in detail above. These engagement processes guaranteed the final results respond to real needs, help to establish gender equality, and bolster a sense of ownership and inclusion. The participation of additional local stakeholders associated with IAAC, the Collserola Natural Park, and local lumber suppliers added the value of using locally-sourced, locally-processed materials to maximize sustainability whilst supporting local businesses. Regional stakeholders also provided some of the wood used in the project.
At the national and international level, stakeholders from Spain, Europe, and over a dozen other countries were intimately involved co-creators of the project either as IAAC staff or master’s students. This added the value of global expertise and insights from a variety of backgrounds and cultures being integrated into the final design outcomes; it also gave the young schoolchildren opportunities to interact with people of diverse nationalities during the co-design sessions. Finally, such engagement opens the possibility for lessons learnt from the project to be taken back by the international participants for replication in their home countries.
At the national and international level, stakeholders from Spain, Europe, and over a dozen other countries were intimately involved co-creators of the project either as IAAC staff or master’s students. This added the value of global expertise and insights from a variety of backgrounds and cultures being integrated into the final design outcomes; it also gave the young schoolchildren opportunities to interact with people of diverse nationalities during the co-design sessions. Finally, such engagement opens the possibility for lessons learnt from the project to be taken back by the international participants for replication in their home countries.
The Mare de Déu dels Àngels school terrace improvements represent a close marriage of architectural and ecological disciplines with sociological knowledge - especially gender studies, to achieve positive impacts.
The intensive preliminary sociological studies (comprising a series of user observation, interview, and workshop sessions) added the profound value of understanding how schoolchildren’s gender affects their inhabitation of common outdoor school areas.
Architectural design skills were then employed to conceive of spatial responses fit for each age group which promote fairer use for all genders, and that are both aesthetically beautiful, durable, and flexible enough to accommodate diverse interpretations of use or arrangement.
Ecological knowledge was also involved in the selection of local or regional wood as the primary material, and in the harvesting of wood from the Collserola Natural Park in a regenerative manner to advance the resilience of the greater ecosystem.
The intensive preliminary sociological studies (comprising a series of user observation, interview, and workshop sessions) added the profound value of understanding how schoolchildren’s gender affects their inhabitation of common outdoor school areas.
Architectural design skills were then employed to conceive of spatial responses fit for each age group which promote fairer use for all genders, and that are both aesthetically beautiful, durable, and flexible enough to accommodate diverse interpretations of use or arrangement.
Ecological knowledge was also involved in the selection of local or regional wood as the primary material, and in the harvesting of wood from the Collserola Natural Park in a regenerative manner to advance the resilience of the greater ecosystem.
The Mare de Déu dels Àngels school terrace improvements are extremely innovative in their incorporation of a deep assessment of the schoolchildren’s needs with responses that nurture experimental, outdoor free play.
Too often, children are thought of as a uniform group, and served by design ideas imposed upon them by disconnected adults. The sociological studies and participatory processes of the Mare de Déu dels Àngels project clearly revealed that these schoolchildren are in fact complex individuals, with their own very different sets of needs depending partly upon their age and gender. The rigor of these studies and processes greatly exceeded that of mainstream actions in the field. Through repeated close engagement, solutions were then developed unique to each of the three class’ particular age ranges and observed gender dynamics.
Further, solutions prioritized opportunities for flexible interpretation; the forms don’t mimic any simple object or geometric pattern, but instead create a variety of non-prescriptive organic spaces empowering the schoolchildrens’ imaginations to run wild, inhabiting and rearranging them as they see fit, within systems that maintain niches for different types of users.
Too often, children are thought of as a uniform group, and served by design ideas imposed upon them by disconnected adults. The sociological studies and participatory processes of the Mare de Déu dels Àngels project clearly revealed that these schoolchildren are in fact complex individuals, with their own very different sets of needs depending partly upon their age and gender. The rigor of these studies and processes greatly exceeded that of mainstream actions in the field. Through repeated close engagement, solutions were then developed unique to each of the three class’ particular age ranges and observed gender dynamics.
Further, solutions prioritized opportunities for flexible interpretation; the forms don’t mimic any simple object or geometric pattern, but instead create a variety of non-prescriptive organic spaces empowering the schoolchildrens’ imaginations to run wild, inhabiting and rearranging them as they see fit, within systems that maintain niches for different types of users.
The methodology of the project consists of sociological studies, co-design processes, and local fabrication leading to implemented improvements to the Mare de Déu dels Àngels school terraces.
First, the school community — students, teachers, and parents — was involved through observations, interviews, and workshops to define how the terraces might be reimagined to provide the outdoor play spaces the schoolchildren lacked, while addressing issues of spatial inequity. These engagements and observations resulted in detailed, systematic diagrams revealing the ways the spaces were previously used, and by whom, to inform the design responses.
Next, architectural experts and master’s students from IAAC developed numerous proposals, which were presented to and discussed repeatedly with the school stakeholders to arrive at a collaborative consensus.
Following these co-design outcomes, the IAAC team then fabricated wooden modules for each intervention at Valldaura Labs in Barcelona’s Collserola Natural Park, using a combination of hand tools and digital tools to quickly achieve strong and sophisticated yet economical forms while minimizing waste.
Finally, the IAAC staff and master’s student team installed the fabricated modules on each of the three terraces with the respective schoolchildren’s assistance, and documented the schoolchildren’s interactions with the newly placed objects.
First, the school community — students, teachers, and parents — was involved through observations, interviews, and workshops to define how the terraces might be reimagined to provide the outdoor play spaces the schoolchildren lacked, while addressing issues of spatial inequity. These engagements and observations resulted in detailed, systematic diagrams revealing the ways the spaces were previously used, and by whom, to inform the design responses.
Next, architectural experts and master’s students from IAAC developed numerous proposals, which were presented to and discussed repeatedly with the school stakeholders to arrive at a collaborative consensus.
Following these co-design outcomes, the IAAC team then fabricated wooden modules for each intervention at Valldaura Labs in Barcelona’s Collserola Natural Park, using a combination of hand tools and digital tools to quickly achieve strong and sophisticated yet economical forms while minimizing waste.
Finally, the IAAC staff and master’s student team installed the fabricated modules on each of the three terraces with the respective schoolchildren’s assistance, and documented the schoolchildren’s interactions with the newly placed objects.
The precise installations implemented on the three terraces of the Mare de Déu dels Àngels school could easily be replicated and installed at other schools in the region with similar spatial conditions and similar demographics of schoolchildren, because they were each locally produced using locally-available materials, and are modularly designed to be rapidly deployed in various configurations.
However, the most meaningful component of the project capable of replication or transfer to other contexts is the method of preliminary sociological studies and diagrams (especially gender-based) and participatory processes. Even in places with totally different circumstances from the Mare de Déu dels Àngels school, employing the same collaboration to understand the specific needs of the respective schoolchildren and to enlist the school community stakeholders as co-authors would result in design outcomes that respond equally well to the unique needs of those user groups.
However, the most meaningful component of the project capable of replication or transfer to other contexts is the method of preliminary sociological studies and diagrams (especially gender-based) and participatory processes. Even in places with totally different circumstances from the Mare de Déu dels Àngels school, employing the same collaboration to understand the specific needs of the respective schoolchildren and to enlist the school community stakeholders as co-authors would result in design outcomes that respond equally well to the unique needs of those user groups.
The global decline in physical activity among children is particularly alarming in dense urban areas, where limited outdoor spaces exacerbate the issue. Within these constraints, schoolyards are often reduced and, in many cases, confined to terraces as the only outdoor space available to schools.
The schoolyards are spaces where children spend a significant portion of their time during their formative years, time free of hard rules, time to socialize, a place to unwind. By definition, these spaces should provide children with the freedom to move, play, and express themselves without constraints.
However, they usually fail to meet the varied needs of students, creating significant disparities in how they are used by different genders and activity levels, leading to issues of spatial inequity, underutilization, and missed opportunities for healthy physical and social development. This problem doubles if the schoolyard is just a simple, small-in-area roof terrace.
The schoolyards are spaces where children spend a significant portion of their time during their formative years, time free of hard rules, time to socialize, a place to unwind. By definition, these spaces should provide children with the freedom to move, play, and express themselves without constraints.
However, they usually fail to meet the varied needs of students, creating significant disparities in how they are used by different genders and activity levels, leading to issues of spatial inequity, underutilization, and missed opportunities for healthy physical and social development. This problem doubles if the schoolyard is just a simple, small-in-area roof terrace.
This initiative established a model for participatory design that emphasizes inclusivity and environmental stewardship. By actively engaging the school community, the project fostered a sense of ownership and transformed terraces into dynamic, inclusive spaces that reflect the users’ needs.
For MAEBB students, the project provided a comprehensive learning experience in addressing real-world challenges through design. The outcomes illustrate how collaboration and ecological principles can reshape urban environments, setting a precedent for future projects in schools and beyond.
Through this work, the Mare de Déu dels Àngels School terraces became not only functional spaces but also places where all students, regardless of gender or activity level, can thrive.
For MAEBB students, the project provided a comprehensive learning experience in addressing real-world challenges through design. The outcomes illustrate how collaboration and ecological principles can reshape urban environments, setting a precedent for future projects in schools and beyond.
Through this work, the Mare de Déu dels Àngels School terraces became not only functional spaces but also places where all students, regardless of gender or activity level, can thrive.

