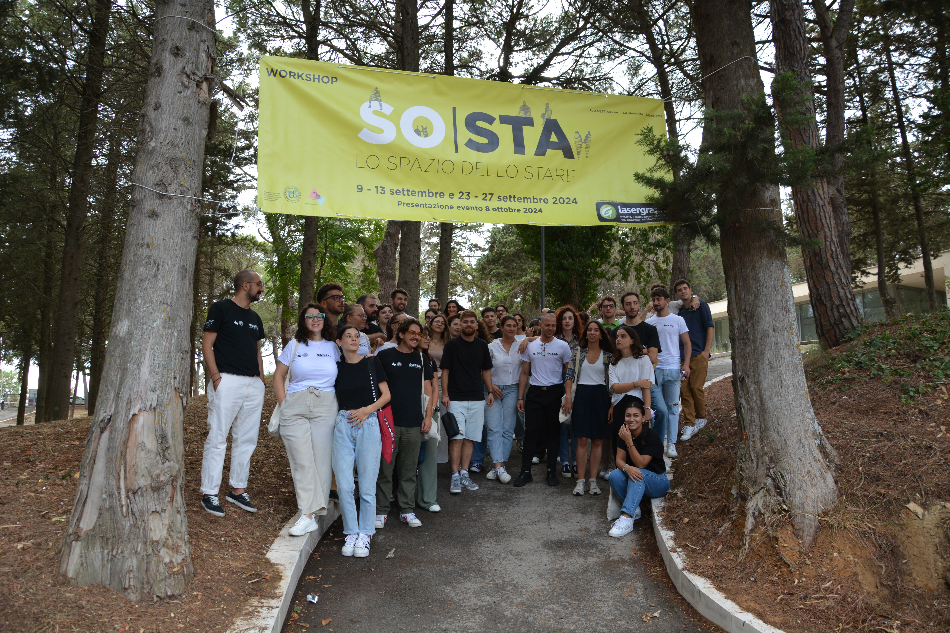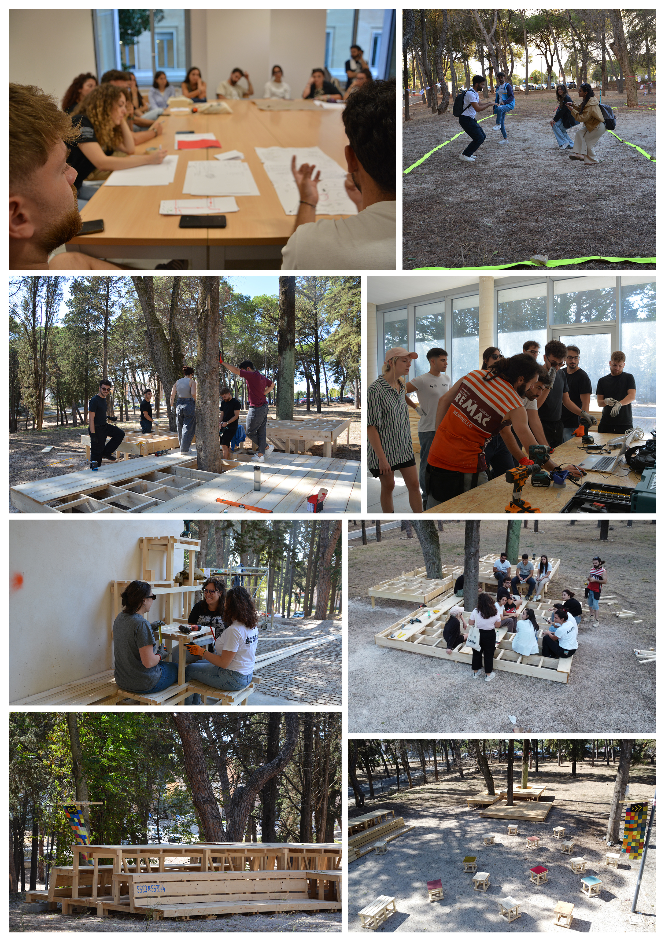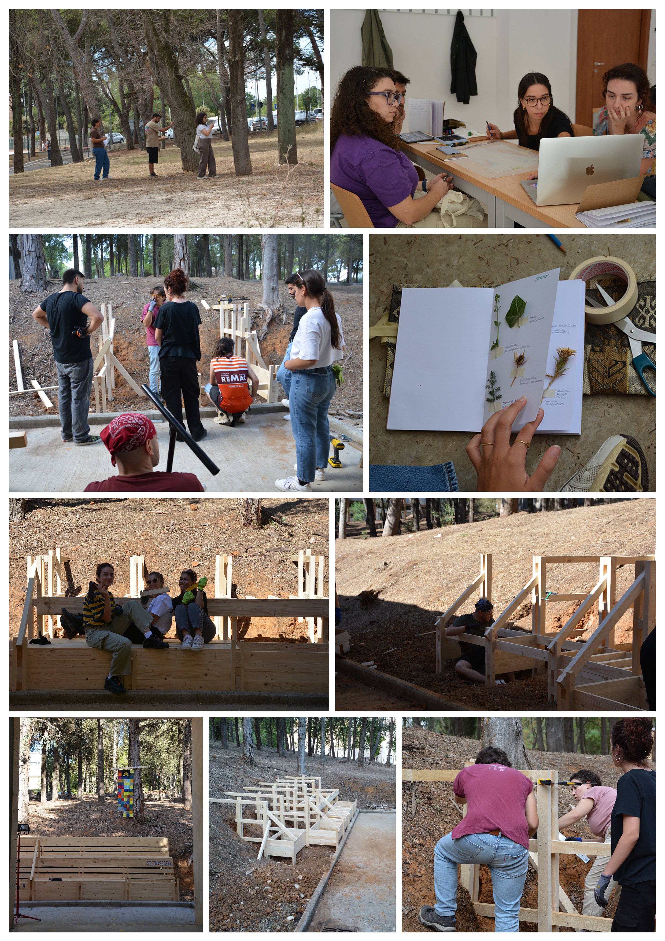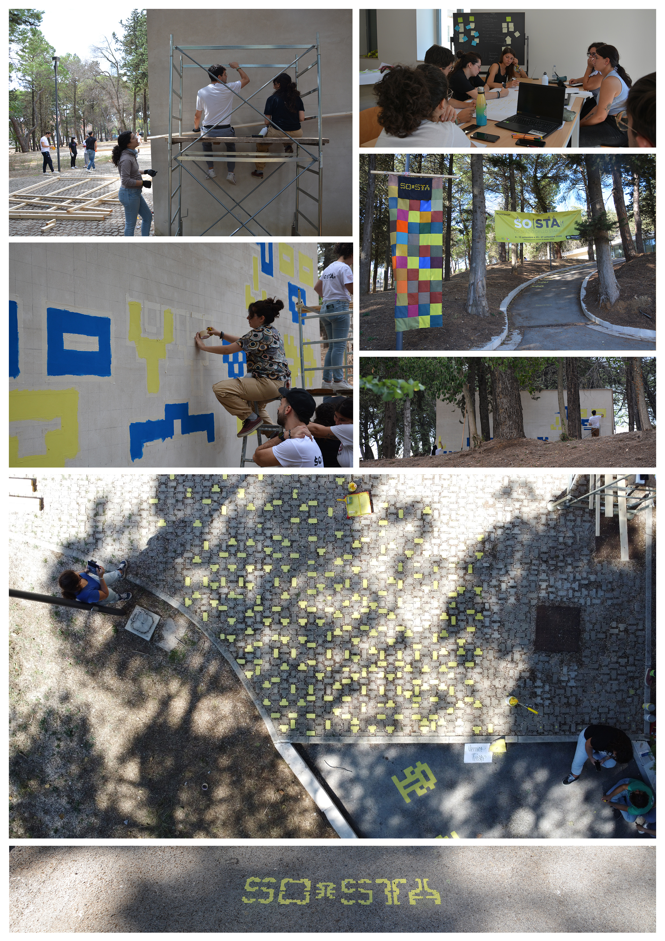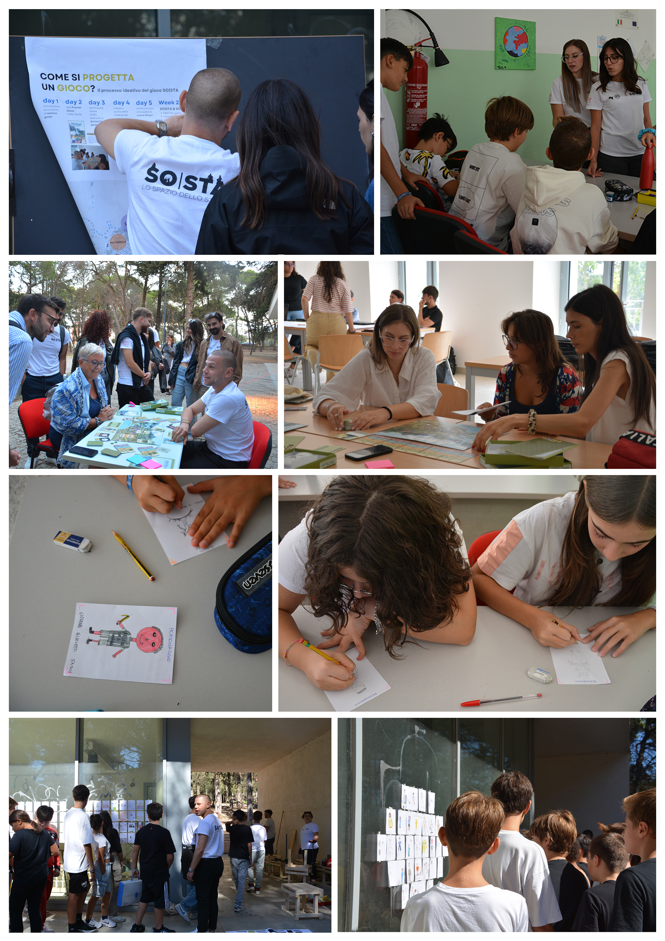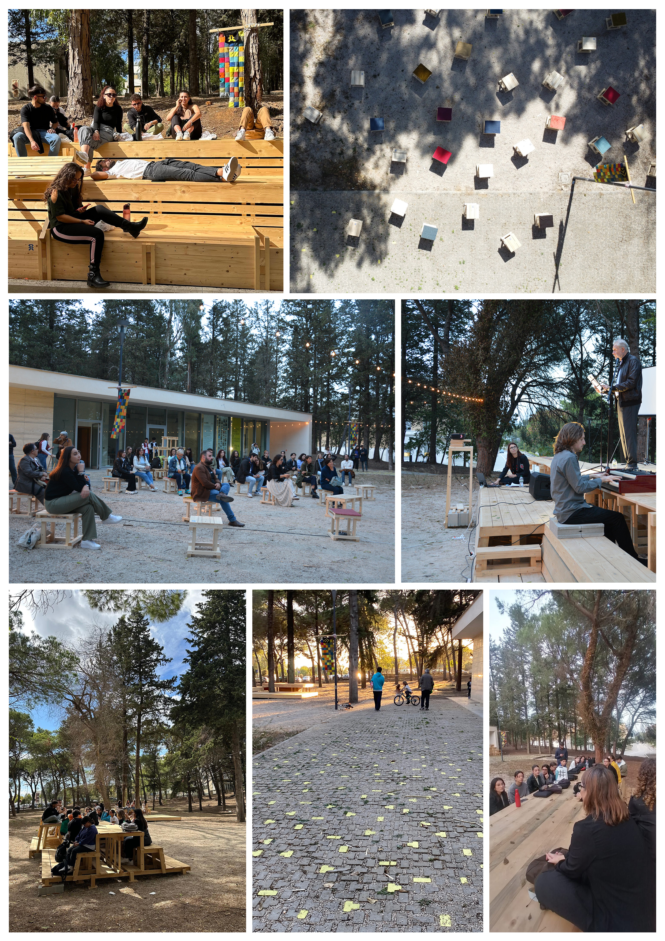Regaining a sense of belonging
SO|STA - Lo Spazio dello Stare
SO|STA - The Space of Being
The SO|STA - Lo Spazio dello Stare project, promoted by the student collective Let’s Meet of the University of Basilicata, has redeveloped the green spaces of the Matera campus, promoting aggregation, study and connection with nature. Held in September 2024, it was an intensive workshop based on sustainability and self-design. It involved students, communities, and schools, promoting interdisciplinary exchanges, strengthening the sense of belonging, and the conscious management of common spaces.
Italy
Local
Matera
Mainly urban
It refers to a physical transformation of the built environment (hard investment)
Yes
2024-10-08
No
No
No
As a representative of an organisation
The “SO|STA - Lo Spazio dello Stare” project is an initiative promoted by the ‘Let's Meet’ student collective of the University of Basilicata, aimed at revitalising some green spaces of the Matera campus and promoting moments of aggregation, study and connection with the environment. Promoted with the support of the funds for students' cultural and social activities 2023-2024, SO|STA took place between 9 and 13 and 23 and 27 September 2024, and was structured as an intensive workshop based on the principles of sustainability, self-construction and environmental valorisation, dedicated to the students who were the promoters, creators and beneficiaries of the entire project.
Based on participative design and self-construction practices, the initiative promoted sustainability and environmental education. It has consolidated ties with the local community, particularly with the Lanera neighbourhood, and involved local realities such as nearby schools. The importance of bringing closely together sectors, which often work independently, is intended to promote an interdisciplinary vision of project development.
The activities mainly fostered practical and interdisciplinary learning, creating opportunities for knowledge exchange between students, teachers and professionals. This interaction, ensured through traditional theoretical lectures, peer-to-peer learning and practical activities, and the reconversion of green spaces enriched everyone's learning process, contributing to restoring a sense of belonging and shaping the future ambitions of communities at the local level, generating positive intergenerational exchanges and the building of more aware and responsible communities, in line with the values of the New European Bauhaus.
The achievements of SO|STA not only enriched the academic community, but also had a positive impact on the local area, marking an important step towards greater environmental awareness and management of collective spaces.
Based on participative design and self-construction practices, the initiative promoted sustainability and environmental education. It has consolidated ties with the local community, particularly with the Lanera neighbourhood, and involved local realities such as nearby schools. The importance of bringing closely together sectors, which often work independently, is intended to promote an interdisciplinary vision of project development.
The activities mainly fostered practical and interdisciplinary learning, creating opportunities for knowledge exchange between students, teachers and professionals. This interaction, ensured through traditional theoretical lectures, peer-to-peer learning and practical activities, and the reconversion of green spaces enriched everyone's learning process, contributing to restoring a sense of belonging and shaping the future ambitions of communities at the local level, generating positive intergenerational exchanges and the building of more aware and responsible communities, in line with the values of the New European Bauhaus.
The achievements of SO|STA not only enriched the academic community, but also had a positive impact on the local area, marking an important step towards greater environmental awareness and management of collective spaces.
participated process
community
sense of belonging
self-construction
sustainability
Ambition I: to repurpose
The project prioritises the use of natural, biodegradable, and low-impact materials, carefully selected for their durability and ability to blend harmoniously with the surrounding environment. It also embraces a modular design approach to minimise waste. Additionally, a conscious reuse strategy has been applied to communication elements, repurposing fabrics from a local company to create customised signage. This not only reduces waste but also adds aesthetic and identity value to the space, transforming discarded materials into functional and visually distinctive elements.
Ambition III: to regenerate
The project promotes biodiversity by regenerating a previously abandoned space and transforming it into a vibrant and sustainable environment. Dedicated areas, including educational gardens with native species, support the restoration of the local ecosystem and the preservation of biodiversity. These spaces not only enhance biological diversity but also serve as educational tools to raise ecological awareness within the academic community. The initiative aims to encourage sustainable practices and foster a more responsible relationship with natural resources.
The project prioritises the use of natural, biodegradable, and low-impact materials, carefully selected for their durability and ability to blend harmoniously with the surrounding environment. It also embraces a modular design approach to minimise waste. Additionally, a conscious reuse strategy has been applied to communication elements, repurposing fabrics from a local company to create customised signage. This not only reduces waste but also adds aesthetic and identity value to the space, transforming discarded materials into functional and visually distinctive elements.
Ambition III: to regenerate
The project promotes biodiversity by regenerating a previously abandoned space and transforming it into a vibrant and sustainable environment. Dedicated areas, including educational gardens with native species, support the restoration of the local ecosystem and the preservation of biodiversity. These spaces not only enhance biological diversity but also serve as educational tools to raise ecological awareness within the academic community. The initiative aims to encourage sustainable practices and foster a more responsible relationship with natural resources.
Ambition I: to activate - Context re-activation, sensory experience
The project considers people's physical and mental well-being by engaging their senses, emotions, and needs. It aims to enhance the social qualities of the place, transforming it into a space for gathering and sharing beyond traditional university classrooms. At the same time, it strengthens the connection with nature, as it takes place in a vast green area rich in trees, offering an immersive experience through sounds, colours, and seasonal transformations. The project promotes the reactivation of unused spaces, the rediscovery and appreciation of places, and fosters greater awareness and respect for community spaces.
Ambition II: to connect - Connection across contexts, sense of belonging
The project fosters meaningful social interactions and collective experiences through both the self-construction workshop, which strengthens the sense of belonging and connects people from different courses and departments, and the multidisciplinary approach, which broadens the knowledge of participants. The relationships that emerge contribute to creating a more open and collaborative environment, promoting mutual care for both the space and the university community.
Ambition III: to integrate - Restructuring of values, long-lasting movement
Through co-creation and reinterpretation of spaces, the project encourages a new way of experiencing university life, based on cultural and social values such as inclusion, dialogue, environmental sustainability, reuse, conscious use of materials, collaboration, and active participation in civic and community life. The goal is to anticipate future transformations within the university environment and generate a lasting movement over the years, independent of the individuals currently involved.
The project considers people's physical and mental well-being by engaging their senses, emotions, and needs. It aims to enhance the social qualities of the place, transforming it into a space for gathering and sharing beyond traditional university classrooms. At the same time, it strengthens the connection with nature, as it takes place in a vast green area rich in trees, offering an immersive experience through sounds, colours, and seasonal transformations. The project promotes the reactivation of unused spaces, the rediscovery and appreciation of places, and fosters greater awareness and respect for community spaces.
Ambition II: to connect - Connection across contexts, sense of belonging
The project fosters meaningful social interactions and collective experiences through both the self-construction workshop, which strengthens the sense of belonging and connects people from different courses and departments, and the multidisciplinary approach, which broadens the knowledge of participants. The relationships that emerge contribute to creating a more open and collaborative environment, promoting mutual care for both the space and the university community.
Ambition III: to integrate - Restructuring of values, long-lasting movement
Through co-creation and reinterpretation of spaces, the project encourages a new way of experiencing university life, based on cultural and social values such as inclusion, dialogue, environmental sustainability, reuse, conscious use of materials, collaboration, and active participation in civic and community life. The goal is to anticipate future transformations within the university environment and generate a lasting movement over the years, independent of the individuals currently involved.
Ambition I: to include - Equality
The project is designed to be inclusive and accessible to everyone, regardless of identity or background. It was created to address the needs of the university community, which is often overlooked and undervalued by institutional bodies. The goal is to promote self-management and self-construction, fostering awareness through concrete, long-term initiatives. From an economic perspective, the project is financially sustainable thanks to university grants secured through public funding. A detailed financial plan ensures that resources are managed efficiently and strategically. Partnerships with local businesses further enhance accessibility and sustainability.
Ambition II: to consolidate - Overcoming segregation, representation and social stability, sharing resources and opportunities
While primarily designed for the university community, the project is also open to other groups. As a public space, it welcomes residents and cultural groups. Themed events foster dialogue and exchange between communities. The regenerated space thus becomes a key meeting point, offering resources and opportunities for all while helping to break down social barriers. Additionally, the development of an educational game, designed for school-aged children, introduces the project at an urban scale, further expanding its impact.
Ambition III: to transform - Fostering shared social values, societal development, and collective growth, new ways of living together
The project promotes new ways of living and collaborating through tools such as self-construction and participatory design. Elements like a community table, platforms, and gardens foster interaction, study, and collaboration. The goal is to move beyond outdated social models that associate outdoor community spaces with disorder and confusion. The project offers a replicable model for education and public spaces, redefining shared living.
The project is designed to be inclusive and accessible to everyone, regardless of identity or background. It was created to address the needs of the university community, which is often overlooked and undervalued by institutional bodies. The goal is to promote self-management and self-construction, fostering awareness through concrete, long-term initiatives. From an economic perspective, the project is financially sustainable thanks to university grants secured through public funding. A detailed financial plan ensures that resources are managed efficiently and strategically. Partnerships with local businesses further enhance accessibility and sustainability.
Ambition II: to consolidate - Overcoming segregation, representation and social stability, sharing resources and opportunities
While primarily designed for the university community, the project is also open to other groups. As a public space, it welcomes residents and cultural groups. Themed events foster dialogue and exchange between communities. The regenerated space thus becomes a key meeting point, offering resources and opportunities for all while helping to break down social barriers. Additionally, the development of an educational game, designed for school-aged children, introduces the project at an urban scale, further expanding its impact.
Ambition III: to transform - Fostering shared social values, societal development, and collective growth, new ways of living together
The project promotes new ways of living and collaborating through tools such as self-construction and participatory design. Elements like a community table, platforms, and gardens foster interaction, study, and collaboration. The goal is to move beyond outdated social models that associate outdoor community spaces with disorder and confusion. The project offers a replicable model for education and public spaces, redefining shared living.
Ambition I: to consult
SO|STA was first communicated to the students of the University Campus, through dissemination activities and meetings, in order to spread the project's aim and engage interested students. It was also essential to engage local entities such as: the Matera-Basilicata 2019 Foundation, which managed initiatives for Matera as the 2019 European Capital of Culture; and the Minozzi-Festa middle school, located near the project area.
Ambition II: to co-develop
As a participatory process, SO|STA was developed through the collaboration of stakeholders and partners, actively involved in the creation. The ideas that emerged during the co-design workshops resulted from the participants themselves. Students were able to: express their needs at the decision-making level; collaborate in the designing of the products by directly engaging in the design process; take part in the realization of all final outputs. Among the partners: the Matera-Basilicata 2019 Foundation, by making the equipment of the Open Design School (the school that designed and self-built installations supporting the Matera 2019 cultural program) available to SO|STA, enabled both the project's realization and the circular reuse of tools; the students from the Minozzi-Festa middle school participated in one of the workshops, which resulted in one of the final outputs—the SO|STA board game. Their involvement made it possible to convey important messages such as sustainability and participation.
Ambition III: to self-govern
After SO|STA, students have started to frequent the space and take responsibility for its upkeep, managing its cleaning and maintenance. They have developed a sense of belonging and a future willingness to further enhance the space. Some stakeholders are also involved in the future management of the project areas: the neighborhood association Associazione Quartiere Lanera will manage the space, taking care of the plants and the garden areas planned within the project.
SO|STA was first communicated to the students of the University Campus, through dissemination activities and meetings, in order to spread the project's aim and engage interested students. It was also essential to engage local entities such as: the Matera-Basilicata 2019 Foundation, which managed initiatives for Matera as the 2019 European Capital of Culture; and the Minozzi-Festa middle school, located near the project area.
Ambition II: to co-develop
As a participatory process, SO|STA was developed through the collaboration of stakeholders and partners, actively involved in the creation. The ideas that emerged during the co-design workshops resulted from the participants themselves. Students were able to: express their needs at the decision-making level; collaborate in the designing of the products by directly engaging in the design process; take part in the realization of all final outputs. Among the partners: the Matera-Basilicata 2019 Foundation, by making the equipment of the Open Design School (the school that designed and self-built installations supporting the Matera 2019 cultural program) available to SO|STA, enabled both the project's realization and the circular reuse of tools; the students from the Minozzi-Festa middle school participated in one of the workshops, which resulted in one of the final outputs—the SO|STA board game. Their involvement made it possible to convey important messages such as sustainability and participation.
Ambition III: to self-govern
After SO|STA, students have started to frequent the space and take responsibility for its upkeep, managing its cleaning and maintenance. They have developed a sense of belonging and a future willingness to further enhance the space. Some stakeholders are also involved in the future management of the project areas: the neighborhood association Associazione Quartiere Lanera will manage the space, taking care of the plants and the garden areas planned within the project.
Ambition I: to work locally
Locally, the project first received the support of its neighborhood. Some members of La[b]nera—a collective of researchers, architects, and designers actively working on the urban regeneration of the neighborhood—are also an integral part of the SO|STA leadership. The local middle school Minozzi-Festa was involved, with its students participating in one of the project workshops. The Associazione Quartiere Lanera, a neighborhood association representing the residents of the area where the project is located, positively embraced the initiative and engaged in the future management of the space. The project has had a tangible impact on the surrounding urban environment, transforming into a gathering and recreational space not only for university students but for all neighborhood residents, who have welcomed and immediately used it as a true urban park.
Ambition II: to work across levels
SO|STA has engaged actors at various levels: it was organized by an informal group of students, supported by neighborhood associations and local residents, and endorsed by the municipal institutions of Matera. It successfully collaborated with and actively involved the Matera-Basilicata 2019 Foundation, which operates at the regional level to support cultural development initiatives. Additionally, the project established a partnership with the FabLab Bitonto Technological Center of the Polytechnic University of Bari, expanding knowledge in the field of 3d printed products design. SO|STA was also connected to national research projects, such as the PON RESO operational program, which contributed to the creation and management of the urban gardens, and the Tech4You project, funded by Next Generation EU, which supported the development of the SO|STA board game. The project aimed to vertically involve multiple levels, connecting informal networks, local and regional administrations and associations, while also integrating into national research initiatives.
Locally, the project first received the support of its neighborhood. Some members of La[b]nera—a collective of researchers, architects, and designers actively working on the urban regeneration of the neighborhood—are also an integral part of the SO|STA leadership. The local middle school Minozzi-Festa was involved, with its students participating in one of the project workshops. The Associazione Quartiere Lanera, a neighborhood association representing the residents of the area where the project is located, positively embraced the initiative and engaged in the future management of the space. The project has had a tangible impact on the surrounding urban environment, transforming into a gathering and recreational space not only for university students but for all neighborhood residents, who have welcomed and immediately used it as a true urban park.
Ambition II: to work across levels
SO|STA has engaged actors at various levels: it was organized by an informal group of students, supported by neighborhood associations and local residents, and endorsed by the municipal institutions of Matera. It successfully collaborated with and actively involved the Matera-Basilicata 2019 Foundation, which operates at the regional level to support cultural development initiatives. Additionally, the project established a partnership with the FabLab Bitonto Technological Center of the Polytechnic University of Bari, expanding knowledge in the field of 3d printed products design. SO|STA was also connected to national research projects, such as the PON RESO operational program, which contributed to the creation and management of the urban gardens, and the Tech4You project, funded by Next Generation EU, which supported the development of the SO|STA board game. The project aimed to vertically involve multiple levels, connecting informal networks, local and regional administrations and associations, while also integrating into national research initiatives.
Ambition I: to be multidisciplinary
The SO|STA project was organized and carried out as a multidisciplinary workshop that explored themes of self-construction, biodiversity and biophilia, design and communication, and educational methodologies. The decision to connect these disciplines—which, despite their proximity, often work independently—aimed to promote a collaborative vision in the project's development. The multidisciplinary nature of the project was not only reflected in the workshop topics but also in the diverse backgrounds of its organizers. SO|STA was conceived and organized by PhD students in architecture and design, each specializing in different fields, including landscape planning, urban planning and regeneration, architectural composition, architectural technology, and design.
Ambition II: to be interdisciplinary
The designed and constructed space, thanks to the collaboration of all the aforementioned disciplines, was developed from the masterplan—defining the overall layout of the area—to individual architectural elements, down to the construction details of joints, signage, and decorative features. Urban planning and regeneration expertise enabled a thorough analysis of the area and optimized its organization, determining the nature and placement of all constructed elements. Architectural composition contributed to defining the character and form of objects such as tables and seating, while technological knowledge was crucial in studying the joints and interlocking systems used in construction. The contribution of design helped shape the project's graphic identity, enhancing its usability and accessibility. Each discipline played a vital role, and every expert held equal strategic importance within the team. Communication and the pursuing of a common goal led to the project's success, ensuring a well-rounded approach and the transmission of the value of interdisciplinarity to students, highlighting its importance in design processes.
The SO|STA project was organized and carried out as a multidisciplinary workshop that explored themes of self-construction, biodiversity and biophilia, design and communication, and educational methodologies. The decision to connect these disciplines—which, despite their proximity, often work independently—aimed to promote a collaborative vision in the project's development. The multidisciplinary nature of the project was not only reflected in the workshop topics but also in the diverse backgrounds of its organizers. SO|STA was conceived and organized by PhD students in architecture and design, each specializing in different fields, including landscape planning, urban planning and regeneration, architectural composition, architectural technology, and design.
Ambition II: to be interdisciplinary
The designed and constructed space, thanks to the collaboration of all the aforementioned disciplines, was developed from the masterplan—defining the overall layout of the area—to individual architectural elements, down to the construction details of joints, signage, and decorative features. Urban planning and regeneration expertise enabled a thorough analysis of the area and optimized its organization, determining the nature and placement of all constructed elements. Architectural composition contributed to defining the character and form of objects such as tables and seating, while technological knowledge was crucial in studying the joints and interlocking systems used in construction. The contribution of design helped shape the project's graphic identity, enhancing its usability and accessibility. Each discipline played a vital role, and every expert held equal strategic importance within the team. Communication and the pursuing of a common goal led to the project's success, ensuring a well-rounded approach and the transmission of the value of interdisciplinarity to students, highlighting its importance in design processes.
The approach used is innovative because it comes from a group of doctoral students motivated to improve the quality of university life. They have started a process of regeneration of a space within their university to meet the specific needs of students. The idea was born from the observation of infrastructure deficiencies and the desire to transform an underutilized place into a dynamic and functional environment.
SO|STA did not just redevelop the space but actively involved the entire student community. Through processes of involvement, co-design, and self-construction, students have experienced an innovative method that combines theory and practice. This has enhanced experiential learning, promoting learning that enriches the academic and professional path. Unlike traditional urban interventions, led by experienced designers or administrations, this project is characterized by its participatory and experimental character. It has been co-created through practical processes, where students have had an active role in decisions, testing solutions, and applying theoretical knowledge. This emphasized the importance of real-world experimentation and application, turning the process into a unique learning experience.
A key element was the integration of innovative educational tools, including serious games, which made the sustainability discourse more engaging. Through simulations and play tools, students explored the challenges and opportunities of urban regeneration in a stimulating way. This approach has encouraged greater participation and a sense of belonging.
In addition to the practical and training aspects, the project had a significant social impact, strengthening the sense of community among students, teachers, and administrative staff. It promoted the sharing of ideas and skills, a culture of sustainability, and active participation, demonstrating that bottom-up initiatives can generate a lasting positive impact that can be replicated in other contexts.
SO|STA did not just redevelop the space but actively involved the entire student community. Through processes of involvement, co-design, and self-construction, students have experienced an innovative method that combines theory and practice. This has enhanced experiential learning, promoting learning that enriches the academic and professional path. Unlike traditional urban interventions, led by experienced designers or administrations, this project is characterized by its participatory and experimental character. It has been co-created through practical processes, where students have had an active role in decisions, testing solutions, and applying theoretical knowledge. This emphasized the importance of real-world experimentation and application, turning the process into a unique learning experience.
A key element was the integration of innovative educational tools, including serious games, which made the sustainability discourse more engaging. Through simulations and play tools, students explored the challenges and opportunities of urban regeneration in a stimulating way. This approach has encouraged greater participation and a sense of belonging.
In addition to the practical and training aspects, the project had a significant social impact, strengthening the sense of community among students, teachers, and administrative staff. It promoted the sharing of ideas and skills, a culture of sustainability, and active participation, demonstrating that bottom-up initiatives can generate a lasting positive impact that can be replicated in other contexts.
The project was implemented through a bottom-up participatory approach, with the active involvement of students from the University of Basilicata and numerous local institutions. This model has made it possible to structure the project on several levels, ensuring a dynamic interaction between the participants and the different operational phases, from the conception of the idea until its actual realization. The students, in fact, were not mere spectators or performers, but they took an active and central role, becoming at the same time the clients and designers of the work. This approach has encouraged a strong sense of responsibility for the space created, strengthening the link between the project and the community.
The approach adopted was highly multidisciplinary, integrating skills and knowledge from different fields: urban design, architecture, and technology, but also design, visual communication, biodiversity, and gamification. This synergy has allowed to give life to a project that is not limited to the simple construction of a physical space but can be able to generate an immersive and interactive experience.
The key element of the project was the self-construction phase, where students had the opportunity to apply the knowledge they acquired in practice by experimenting with innovative materials, techniques, and design solutions. This phase has fostered hands-on, collaborative learning, strengthening the sense of ownership and involvement in the process. The project has therefore adopted the "Learning by doing" approach, inspired by the principles of Maria Montessori, which emphasizes autonomous learning, active exploration, and direct involvement.
The students, in fact, had the opportunity to experiment and solve problems creatively, becoming protagonists of an educational process that saw them grow not only as designers but as individuals who can learn and adapt to the context.
The approach adopted was highly multidisciplinary, integrating skills and knowledge from different fields: urban design, architecture, and technology, but also design, visual communication, biodiversity, and gamification. This synergy has allowed to give life to a project that is not limited to the simple construction of a physical space but can be able to generate an immersive and interactive experience.
The key element of the project was the self-construction phase, where students had the opportunity to apply the knowledge they acquired in practice by experimenting with innovative materials, techniques, and design solutions. This phase has fostered hands-on, collaborative learning, strengthening the sense of ownership and involvement in the process. The project has therefore adopted the "Learning by doing" approach, inspired by the principles of Maria Montessori, which emphasizes autonomous learning, active exploration, and direct involvement.
The students, in fact, had the opportunity to experiment and solve problems creatively, becoming protagonists of an educational process that saw them grow not only as designers but as individuals who can learn and adapt to the context.
The process that led to the realization of the workshop can serve as a reference for sustainable urban regeneration interventions and active education to be applied in different contexts. The project's approach enables the active involvement of students in collaboration with experts and the local community. This methodology offers a significant opportunity not only from an educational perspective but also from a civic one, as it fosters a strong sense of belonging and responsibility among participants towards the regenerated space. The process behind the workshop can serve as a model for sustainable urban regeneration and active education in various contexts. Project approach allows active involvement of students and the local community. This methodology provides not only educational but also civic value, fostering a strong sense of belonging and responsibility toward the regenerated space. By exploring the site through the senses, participants engaged with it in a new way. The design phase led to efficient, sustainable solutions. Modular furniture and self-built structures can be replicated elsewhere, adapting to specific spatial needs. The integrated garden model, combined with gathering spaces, can be implemented in schools or urban parks to promote biodiversity and sustainability education. The Serious Game can be adapted to explore issues and solutions of different territories using an accessible language. A well-defined, co-designed visual identity can enhance orientation and a sense of belonging in public spaces. This project shows how experiential and interdisciplinary learning strengthens students' practical skills. Its replicability lies in the regeneration process rather than the objects created, as these can vary based on participants’ perspectives and the site’s characteristics. The learning-by-doing method, combined with participatory design, can be applied in university courses, civic education programs, and active urban regeneration projects.
SO|STA addresses global challenges through local solutions, contributing to the Sustainable Development Goals (SDGs) of the 2030 Agenda, specifically:
GOAL 4 - Quality Education: The practical and interdisciplinary approach fosters knowledge sharing and skill development in an inclusive and collaborative environment. The co-creation of a serious game with students demonstrates the potential of participatory education, transforming complex topics such as sustainability into interactive and engaging experiences. This way, younger generations are encouraged to critically reflect on environmental challenges, becoming agents of change within their communities.
GOAL 11 - Make cities inclusive, safe, resilient, and sustainable & GOAL 13 - Take urgent action to combat climate change and its impacts: A crucial aspect is environmental sustainability, which permeates the entire project. The creation of educational gardens and the enhancement of biodiversity not only protect natural resources but also serve as tools to raise awareness of ecology and responsible land use, counteracting environmental degradation and mitigating climate change. By revitalizing these spaces, SO|STA improves the quality of life for students and communities, strengthening their sense of belonging and responsibility towards the shared environment.
GOAL 12 - Ensure sustainable consumption and production patterns: the circular economy model, using reclaimed materials for installations and signage. By promoting resource efficiency and minimizing waste, the project showcases how sustainable design can be both functional and aesthetically enriching. Sustainable construction techniques and the use of local resources make the project replicable in various contexts, from university campuses to public spaces.
SO|STA is a tangible example of how global challenges can be tackled through local initiatives, inspiring future generations to rethink the relationship between urban spaces, nature, and community.
GOAL 4 - Quality Education: The practical and interdisciplinary approach fosters knowledge sharing and skill development in an inclusive and collaborative environment. The co-creation of a serious game with students demonstrates the potential of participatory education, transforming complex topics such as sustainability into interactive and engaging experiences. This way, younger generations are encouraged to critically reflect on environmental challenges, becoming agents of change within their communities.
GOAL 11 - Make cities inclusive, safe, resilient, and sustainable & GOAL 13 - Take urgent action to combat climate change and its impacts: A crucial aspect is environmental sustainability, which permeates the entire project. The creation of educational gardens and the enhancement of biodiversity not only protect natural resources but also serve as tools to raise awareness of ecology and responsible land use, counteracting environmental degradation and mitigating climate change. By revitalizing these spaces, SO|STA improves the quality of life for students and communities, strengthening their sense of belonging and responsibility towards the shared environment.
GOAL 12 - Ensure sustainable consumption and production patterns: the circular economy model, using reclaimed materials for installations and signage. By promoting resource efficiency and minimizing waste, the project showcases how sustainable design can be both functional and aesthetically enriching. Sustainable construction techniques and the use of local resources make the project replicable in various contexts, from university campuses to public spaces.
SO|STA is a tangible example of how global challenges can be tackled through local initiatives, inspiring future generations to rethink the relationship between urban spaces, nature, and community.
The success of the SO|STA - Lo Spazio dello Stare project has led to concrete results in several areas:
- Theoretical-didactic, through in-depth lessons and co-design activities.
- Technical-practical, thanks to hands-on self-construction experiences.
- Communicative-interpersonal, fostering relationships among the project participants.
In a university context where student activities are typically conceived, carried out, and experienced within their community, the SO|STA project represents a unique and rare case. Embedded within an iterative and structured system, it has transcended academic dynamics by engaging the entire local community.
The SO|STA project was based on multilevel involvement at all stages, promoting a sense of community among students, PhD candidates, and research fellows. An interdisciplinary perspective complemented this approach, thanks to the contribution of industry professionals (designers, graphic artists, architects), and a participatory process that received active support from both local and external communities (neighbourhoods, municipalities, businesses, and polytechnic institutes). These elements formed the fundamental pillars of the project.
The physical transformation of the space, through regenerative and co-participatory processes, contributed to creating a sense of belonging not only within the student community—who strengthened their internal bonds and rediscovered a place they perceived as their own—but also within the urban community of Matera. The project has become a model of best practices, thanks to its potential for replication, both for other university and school environments and for the city itself. The revitalisation of spaces, aimed at improving intergenerational exchanges and strengthening the sense of community at a regional and national level, thus becomes a central objective.
- Theoretical-didactic, through in-depth lessons and co-design activities.
- Technical-practical, thanks to hands-on self-construction experiences.
- Communicative-interpersonal, fostering relationships among the project participants.
In a university context where student activities are typically conceived, carried out, and experienced within their community, the SO|STA project represents a unique and rare case. Embedded within an iterative and structured system, it has transcended academic dynamics by engaging the entire local community.
The SO|STA project was based on multilevel involvement at all stages, promoting a sense of community among students, PhD candidates, and research fellows. An interdisciplinary perspective complemented this approach, thanks to the contribution of industry professionals (designers, graphic artists, architects), and a participatory process that received active support from both local and external communities (neighbourhoods, municipalities, businesses, and polytechnic institutes). These elements formed the fundamental pillars of the project.
The physical transformation of the space, through regenerative and co-participatory processes, contributed to creating a sense of belonging not only within the student community—who strengthened their internal bonds and rediscovered a place they perceived as their own—but also within the urban community of Matera. The project has become a model of best practices, thanks to its potential for replication, both for other university and school environments and for the city itself. The revitalisation of spaces, aimed at improving intergenerational exchanges and strengthening the sense of community at a regional and national level, thus becomes a central objective.

