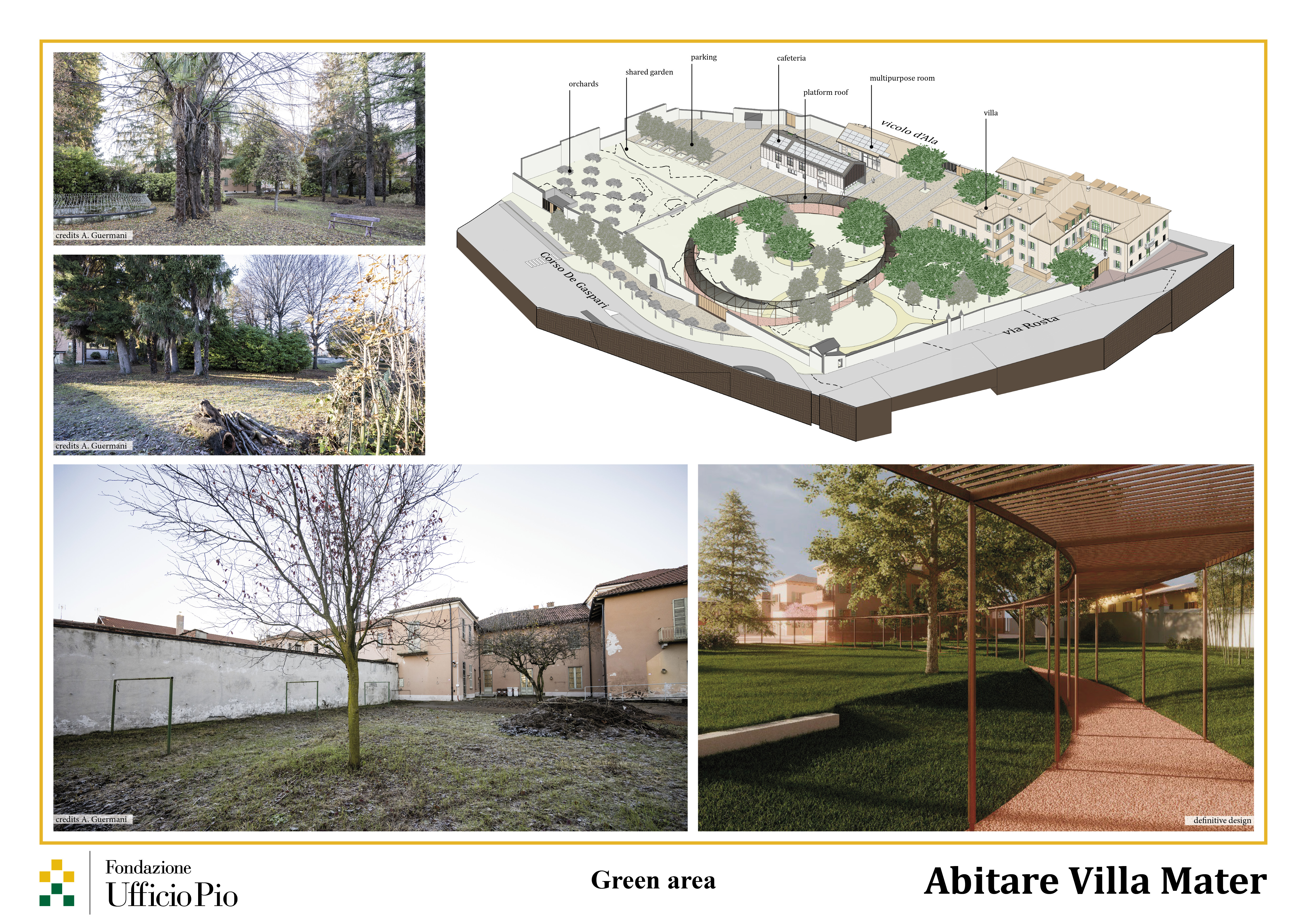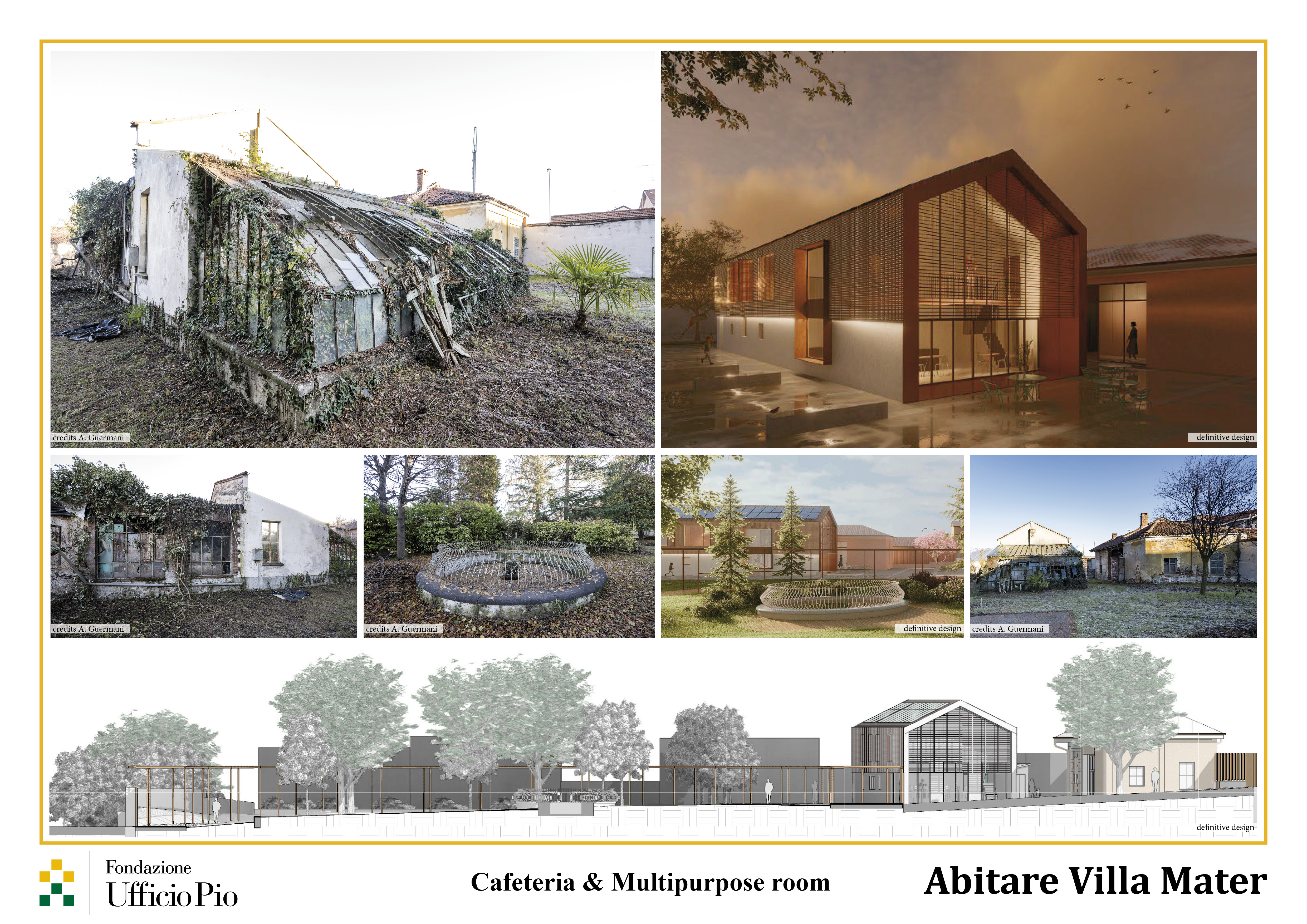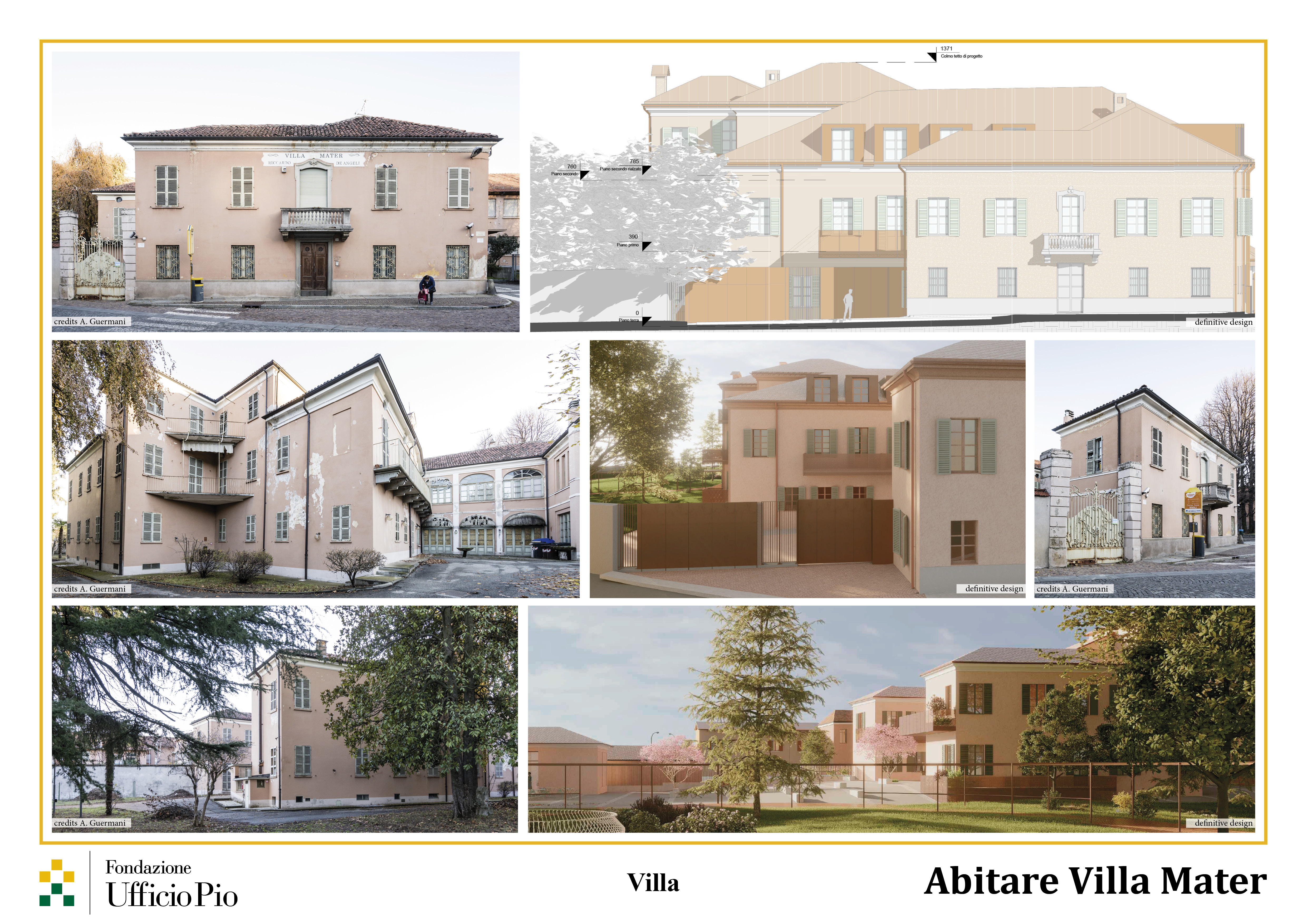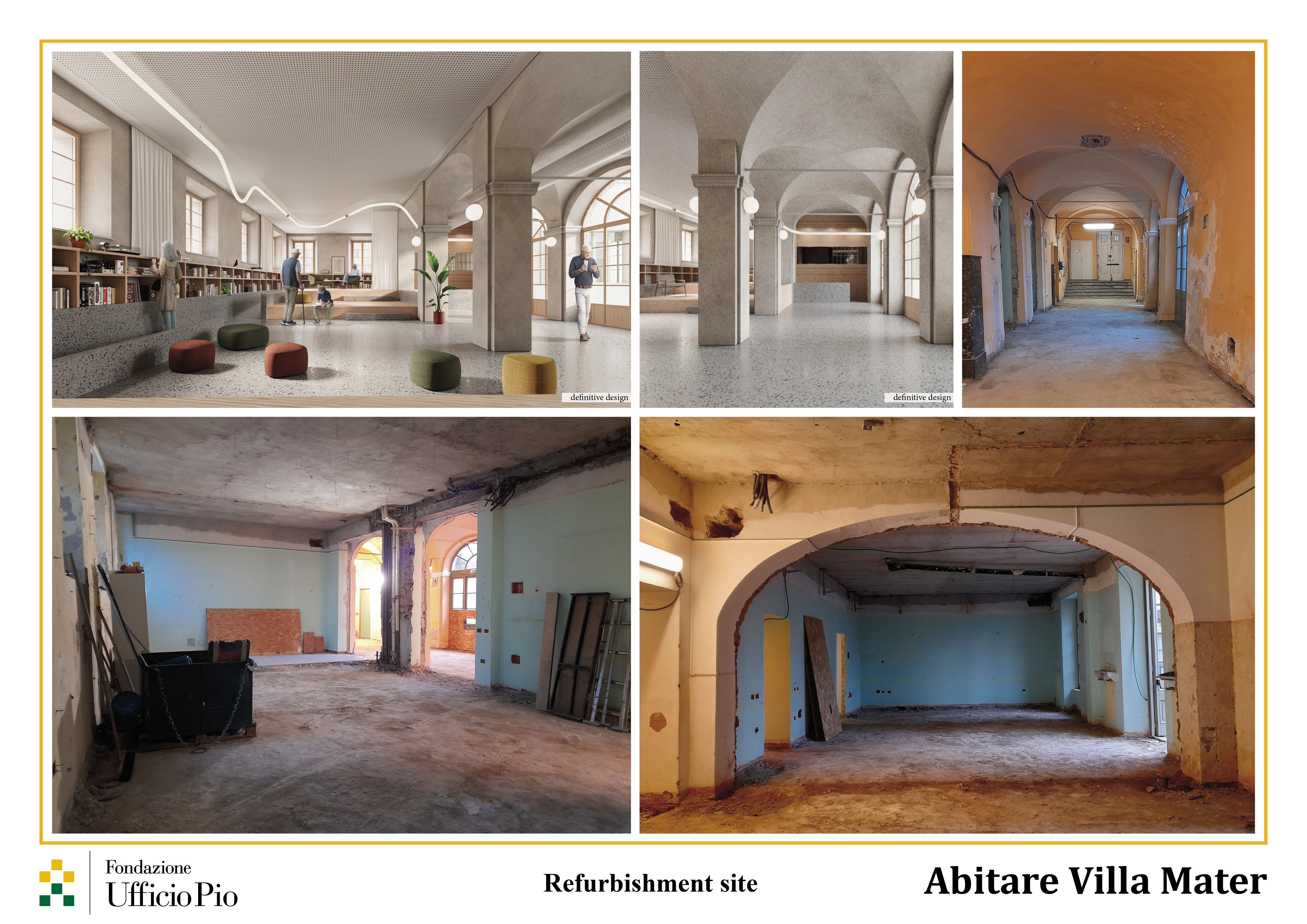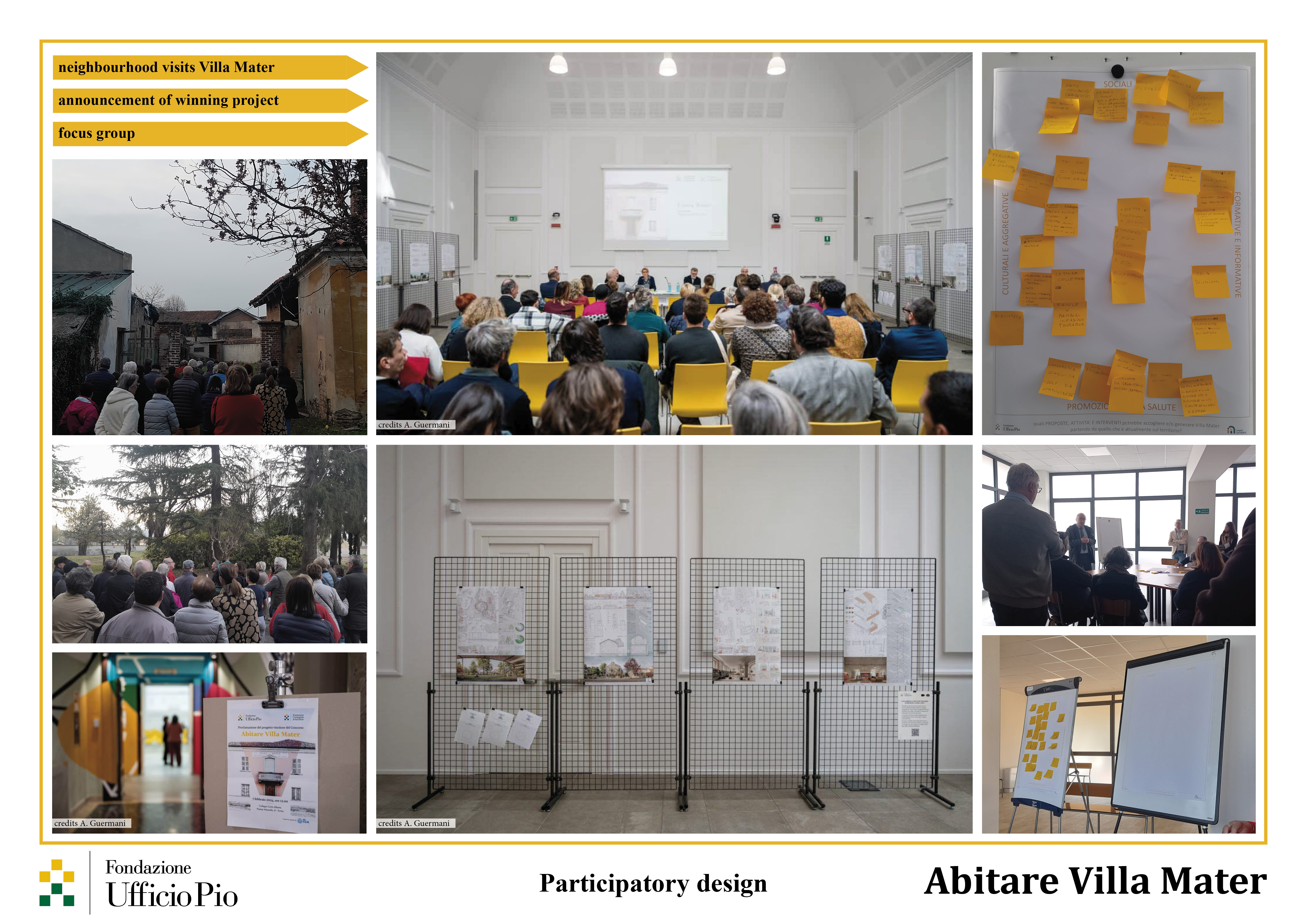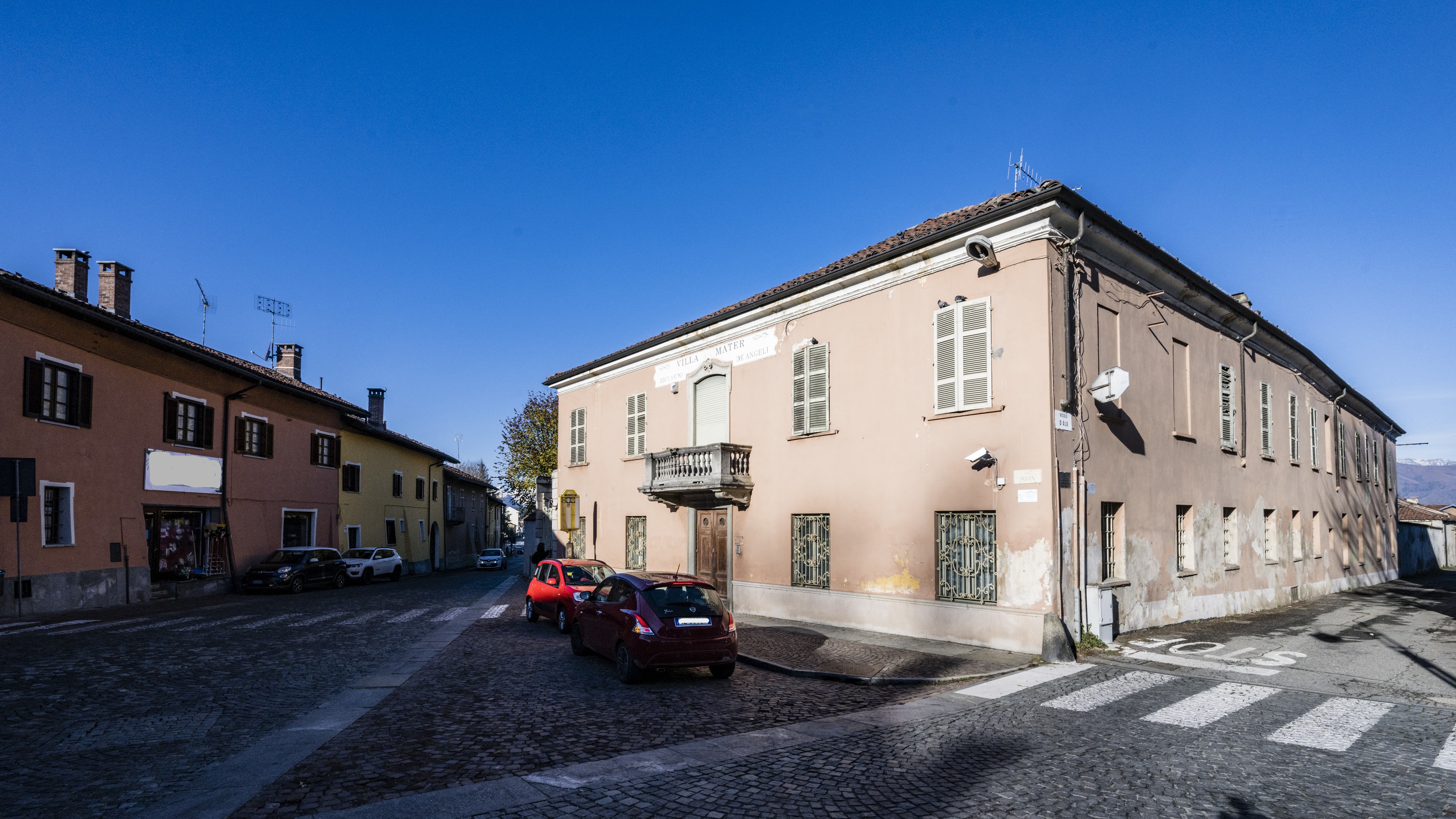Prioritising the places and people that need it the most
Abitare Villa Mater
{Empty}
A path of social and participatory innovation guided the process of the International Competition “Abitare Villa Mater.” Involving citizens, associations, experts and planners, it has resulted in the transformation of a historic property into sustainable and inclusive senior housing for the self-sufficient over-60s. A residential model that encourages active longevity and regenerates the neighborhood, creating benefits for residents and the community.
Italy
Local
Rivoli (TO, ITALY)
Mainly urban
It refers to a physical transformation of the built environment (hard investment)
Yes
2024-02-07
No
No
Yes
Yes
Yes
As a representative of an organisation
Fondazione Ufficio Pio (FUP) is a private philanthropic organization committed to reducing economic and social inequality through education, training and inclusion initiatives. Since 2017 has started a refunctional process of a property owns in Rivoli, neighbouring municipality within the functional urban area of Turin. “Villa Mater” (historical name of this building) is a mid-19th-century villa surrounded by a huge private park, a retirement home abandoned for over a decade. The recovery project aims to preserve its original vocation of serving the elderly population while adopting a contemporary and innovative approach. The design concept of renovation was selected by an international design competition “Abitare Villa Mater” (2023) which gathered proposals to transform the building complex into an innovative senior housing for self-sufficient individuals over 60 (Collaborative Living Model for Active Aging). Promoting active aging is a key objective, enhancing social interaction, physical and cognitive activity and community engagement. The project idea also aims to prevent and delay health decline by offering high-quality living conditions, personal privacy, shared experiences and mutual support. A crucial participatory process shaped the project’s feasibility. The inclusive and collaborative approach, involved citizens, associations, designers, and academics in six months of pre-competition work and as many months of selection work, fostering an open dialogue among stakeholders. This process led to several key outcomes: the involvement of public administration, no profits organisations and citizens in the refunctional of a private property; the participatory co-writing of the competition Guideline; the selection of the winning design concept that, thanks to de Guideline, fully aligns with FUP intentions and those who live there. The renovation work is currently underway.
Active Aging
Social Inclusion
Sustainability
Participatory Design and Processes
Senior housing
Sustainability goals have been integrated since the early stages of the feasibility studies (by 2020), then included as key criteria for the Competition Guidelines. Firstly, the decision to renovate the existing building instead of constructing a new one aligns with the Circular Economy Model, minimizing demolition waste and reducing land consumption. Additionally, the selected design concept meets the competition’s sustainability requirements by incorporating energy-efficient solutions such as external thermal insulation, photovoltaic panels, geothermal energy, and controlled mechanical ventilation. The project includes the use of Certified Sustainable Materials as well as plants for the reuse of rainwater, also for irrigating parks and gardens. Special attention was given to the integration of Urban and Landscape Design , as interconnected concepts. Although “Villa Mater” is primarily a residential project, it fits into the broader context of residences for the elderly, with complementary housing services and a publicly accessible park that encourages fluid and vital interaction among inhabitants and the local community. For these reasons, the project is pursuing LEED BD+C (Building Design and Construction): New Construction and Major Renovations) certification within a LEED CAMPUS framework.
Since the drafting of the Guidelines, the process has been guided by 3 basic principles: Aesthetic quality & Identity, Spatial & Sensory experience, Cultural & Social benefits through design. The selected Concept design combining 19 independent housing units with shared area (common kitchen, laundry, relax area), enhances spaces dedicated to living, collaboration, and socialization, making them welcoming, comfortable, and interactive through carefully designed furnishings, layouts, and finishes—both standard and custom-made. Also the complementary function introduced (guesthouse, café, and multipurpose hall), all immersed in a 5,000-square-meter park open to the public, foster social mixité and urban regeneration. This space are designed to accomplish changing users’ needs thanks to modular and flexible furniture solutions. The goal is to promote psychological and mental Wellness and Wellbeing introducing natural and artistic elements, colors designed for proper functions and customizable ergonomic components."Experiencing nature, everyday life, social interaction" is the key guiding behind the redevelopment of the green area, transformed into a Community-Accessible Park merged in the surrounding urban area to enhance the wellbeing of both residents and wider community. A lightweight and permeable circular canopy serves as an organizing element within the park, providing an open view on the landscape and a dedicated space for community activities. New terraces and ground-floor gardens enhance both the aesthetics and functionality of the residences, while large windows and flexible common areas foster a dynamic and inclusive environment. The project demonstrates how design can harmonize aesthetics, functionality, wellbeing, and social inclusion. By preserving historical architectural elements and meeting contemporary needs, the project creates an enriching environment and offering a model of sustainable and inclusive architecture
“Abitare Villa Mater” represents a Welfare Revolutionary Concept, shifting from an "on-demand" model to a "proactive and generative" solution. This approach provides services for Active Aging by integrating social, cultural, and preventive programs, while facilitating access to essential services. The model involves Co-Creating services, promoting exchange, mutual aid and intergenerational interactions. Moreover, the solidarity-based and socially relevant nature of this initiative makes it possible to meet diverse specific needs perceived by the over-60 population, combining Economic & Social sustainability, also through collective initiatives open to the neighbourhood. The Affordable rental rates make the project accessible to those who cannot easily sustain free market costs. Independent living is guaranteed, while integration with the urban fabric, thanks to spaces open to citizenship (park, cafeteria, multipurpose hall), prevents isolation and strengthens social connections. Loneliness in old age is a widespread issue that can reduce autonomy, even for those with sufficient financial resources. To counter it, the project introduces the Community Activator, a key figure who facilitates residents’ active participation in community life and the creation of social support networks. Co-housing strengthens the system of relationships and contribute to generate lasting positive impacts. Finally, “Abitare Villa Mater” as senior housing model, aims to drive cultural change by promoting innovative solutions for today’s and tomorrow’s elderly populations. The initiative responds to the growing need for cities to adapt to the demographic revolution, helping build more Inclusive & Resilient Communities
Since the analysis of the territorial context and needs, the process actively involved citizens, no profit organization and other stakeholders. Initially, key organizations within the municipality of Rivoli whose mission aligned with the project (elderly care, welfare, well-being, assistance, and socio-cultural activities) were identified, and targeted meetings were organized in order to share the project's general objectives (over 20). Consorzio Ovest Solidale, a public entity of social welfare services, was crucial to broaden the audience of potential stakeholders. In collaboration with Consorzio’s facilitators, two open-participation focus group sessions were organized, engaging around 40 participants, including stakeholders and target citizens, who were reached through direct invitations as well as the communication channels of the Foundation, the Municipality, and the Consorzio. The goal was to bring participants together and encourage their contributions in imagining future activities and initiatives for "Villa Mater," particularly for future spaces open to citizens, starting from the concept of Active Longevity. Key insights emerged from the working groups, including the need to prevent isolation, foster interaction between the residence and the neighbourhood, address the lack of gathering spaces, counteract the decline of local commerce, and enhance health-related services. These inputs were incorporated into the drafting of the Design Guidelines. Activities were held at the city's aggregation space, while a guided tour of Villa Mater green area involved about fifty residents, followed by an open discussion in the nearby parish hall. The process led to the participatory co-writing of the Competition Guidelines, which were integrated into the winning design concept
The Rivoli Municipality played a key role in defining the Guidelines for the property recovery and opening the dialogue between FUP and local stakeholders. This dialogue has been promoted at Institutional level through a listening and guidance activity conducted by the urban planning and social services aldermen, with the aim of calibrating the Foundation's objectives for the Abitare Villa Mater initiative. Operationally, the technical offices of the municipality were involved to optimize the effectiveness of the urban planning intervention, and the Consorzio Ovest Solidale, a public entity responsible for socio-assistance services and familiar with the needs of the local elderly population, was engaged. The Consorzio developed a support network and was tasked by FUP to manage the 2 focus groups in defining the complementary functions of the housing concept. This process fostered collaborations with local associations and volunteers, involved from the project’s conceptual phase to encourage their future participation. Territorial analyses and the needs of the target population were reviewed by a Scientific Committee (Members: FUP staff, INRCA expert - National Institute of Research and Care for the Elderly-, an epidemiologist specializing in health prevention, a representative of the Welfare Directorate of the Piedmont Region, and a professor in Social and Political Sciences from the University of Milan). The committee supported the development of the Guidelines, ensuring the project would be aligned with Public Policies priorities for “Active aging in the Piedmont Region”. To develop the housing model, a field survey was conducted, visiting five senior housing complexes in Italy and meeting with no-profit - public and religious entities - to study management strategies and services offered. The synergies activated during these steps confirm the high potential of Villa Mater development model as a good practice of participatory design.
The Villa Mater Design Guidelines are the result of a multidisciplinary effort, with contributions from both internal and external experts, including sociologists, psychologists, social workers, economists, legal experts, engineers, architects, and communication specialists. This diversity of expertise allowed for the completion of social, economic, legal, and technical research and investigations, providing a comprehensive view of the area targeted by the intervention and its needs. The spatial analyses contributed to defining the urban framework, the state of the building and the green area, and the local context from the social, cultural/aggregational, educational/informational, health, and accessibility/mobility points of view. These analyses were useful for the identification of needs, critical issues and opportunities. This approach facilitated the development of a housing model that integrates architectural solutions with a vision of active aging and social cohesion. Participatory processes aligned empirical results with the real needs of the area, thanks to the input from local community and relevant stakeholders.
The innovative character of the project that led to the definition of the concept for the repurposing of Villa Mater is based on an inclusive participatory process supported by a multidisciplinary analysis – demographic and social, context-related and services-focused. It has also entailed economic, regulatory, and procedural issues in order to define a Vibrant Community Hub dedicated to strive innovative Active Aging housing solutions. This process combined 2 complementary working methods: a Top-down approach that gathered the contributions of established expertise, transforming a healthcare facility for elderly care (nursing home) into an experimental housing model (senior housing), which will also benefit in the figure of the Community Activator to set and manage the accompanying housing activities to support outreach elements of the projects on the territory. This transformation is particularly noteworthy because, Italy, unlike other European countries where similar housing solutions are already widespread, lacks a legal framework for alternatives to traditional retirement homes and residential care facilities. In parallel, a Bottom-up approach involved the local area in a listening and co-writing process that gathered useful indication to choose the complementary functions to be included in the project, responding to the emerging needs of the community. In conclusion, Villa Mater is presented as an urban and social regeneration project that integrates residential functions, lacking regulated health services, with spaces and activities to revitalize the surrounding urban area. It promotes a model of Active Living that delays entry into Assisted Living facilities and fosters the creation of supportive communities where neighbourhood solidarity and mutual aid enable residents to maintain self-sufficiency for longer.
Fondazione Ufficio Pio adopted a consultation approach and shared objectives with all stakeholders involved in the Abitare Villa Mater project at the local, regional, and national levels. In the preliminary stages for the Guidelines setting, the two-moderator focus group method was used, particularly for the selection of complementary housing functions to be included in the project. In addition, the design competition also provided for multidisciplinary and participatory input in the selection of experts to evaluate the submitted concepts, ensuring consistency with the objectives of the competition and an innovative reinterpretation of issues related to social housing. The Evaluation Committee, composed of international experts in architecture, social housing, landscape and urban studies, social sciences and public policy evaluation, enriched the project with a broad and open vision. The selection of the winning design concept was handled through an procedure divided into two stages: the first stage, anonymously, selected the five best design proposals for the second stage; the second stage, also anonymous, chose the best project from those selected in the previous one. FUP proclaimed the winner in a public session, associating alphanumeric codes to blind the names of the contestants. During the second stage, the Committee ranked the five finalists and, in a public session, associated each concept with its design group. Following, FUP managed the selection process of the Manager of complementary housing functions. In this case the World Café Method has been chosen, to gather preliminary indications on the contents to be included in the Selection Notice, which FUP plans to publish in 2025.
The Abitare Villa Mater design competition adopted an high replicable process, to favour innovation and social impact in different context. The process has guided the shaping of Guidelines and the multidiscipliary Evaluation Committee. Selection. This approach pioneers innovative procedural models for creating, selecting, and implementing housing projects that truly cater to the needs of the beneficiaries. The integrated approach that FUP sought to pursue, combining urban and sociological research, participatory design, and inter-institutional collaboration, can be extended to other social housing initiatives. The goal is to create housing at costs comparable to those found in contexts with little or no social support, which do not offer opportunities for socializing and community involvement, while also driving urban regeneration and spillover the creation of a cohesive social fabric. In this specific case-study, the phenomenon of a population increasingly aging according to current demographic trends was explored—aging 'in good health' but also in solitude. Beyond the specifics of the case study, this approach can be adopted in urban or rural regeneration contexts, adapting the content from time to time to the needs of different groups of beneficiaries. Engaging Public Administration and local stakeholders from the outset helps build an inclusive model that is centered around the community's needs
In an attempt to formulate a locally coherent design hypothesis aligned with the United Nations Sustainable Development Goals (SDGs), the drafting of the guidelines for the Villa Mater renovation competition took into account the following challenges. SDG 3 - Ensure healthy lives and promote well-being for all at all ages: the project promotes the physical and psychological well-being of the elderly through a design that facilitates social interaction, access to services, and the creation of a functional and spatial mix that enhances the quality of life. SDG 11 - Make cities and human settlements inclusive, safe, resilient, and sustainable: Villa Mater serves as an example of inclusive urban regeneration, focusing on the renovation of a historic building and the integration of green spaces. The creation of a public park accessible to the community encourages social inclusion and participation. Moreover, the participatory design process ensured that the needs of the local community were heard and incorporated into the project. SDG 7 - Clean Energy: the project integrates solutions to improve energy efficiency, reducing consumption through the use of innovative technologies. SDG 10 - Reduced Inequalities: the project tackles social and economic inequalities by creating an accessible social housing model that provides services and opportunities for seniors, particularly for those living in isolation or vulnerability. The openness to the community and the inclusion of shared spaces provide access to a support network, reducing social inequalities between generations and among the elderly. SDG 17 - Partnerships for the Goals: the project has seen strong synergy between public and private actors, creating a participatory model that can be replicated in other contexts. Collaboration among various stakeholders ensures a solid support network for all involved parties, the result of the shared co-creation of the project.
The Abitare Villa Mater design competition saw the participation of 34 design concepts, with the winning project selected from five finalists. To define the contents of the Guidelines, a preliminary engagement process was conducted in the Rivoli area, which included more than 20 meetings with no-profit representatives. A cycle of study visits to senior housing projects aligned with the initiative, such as Borgo Mazzini Smart Cohousing (Treviso), Borgo Sostenibile (Milan), Centro Sociale di Lastra a Signa (Florence), Condominio Solidale della Carità (Florence), Cohousing del Moro (Lucca) and Residenza Over (Sanremo) was also planned. Two remote interviews were conducted with La Casa Blu (Trieste) and Complesso Santa Marta (Bologna), while desk research and interviews were conducted with international experts and practitioners in the social welfare and health sector. The contents of the Guidelines were shared among member of a Scientific Committee through the two focus group meetings. The territorial listening process, crucial for defining complementary housing functions, was organized with the support of facilitators and involved over 40 participants. More than 50 local residents and merchants participated in a visit to the Villa Mater park. A public event was organized to announce the winning project, followed by a public event with the municipality of Rivoli and local associations to present the results of the competition. Renovation work began in November 2024, with completion scheduled for 2027. Currently, the process for selecting the manager of complementary housing functions is underway, which includes a co-writing activity for the Public Notice, managed using the World Café Method, to be concluded by the end of 2025. In parallel, activities are ongoing to define the criteria for selecting future residents of Villa Mater.

