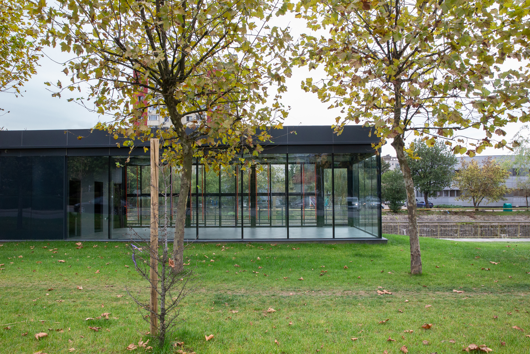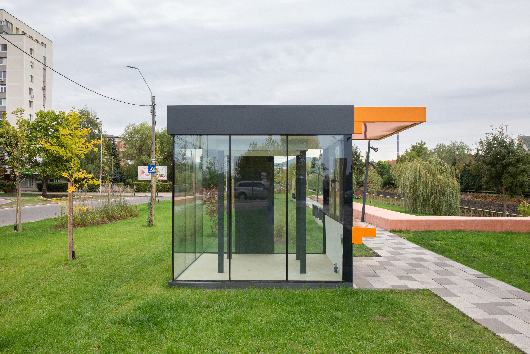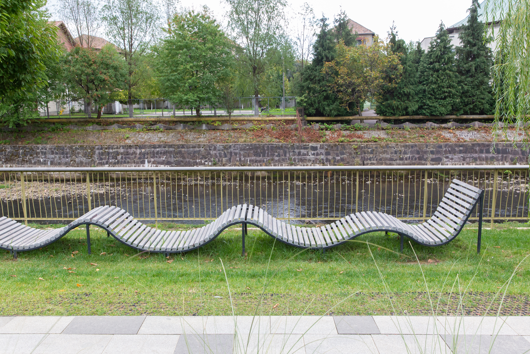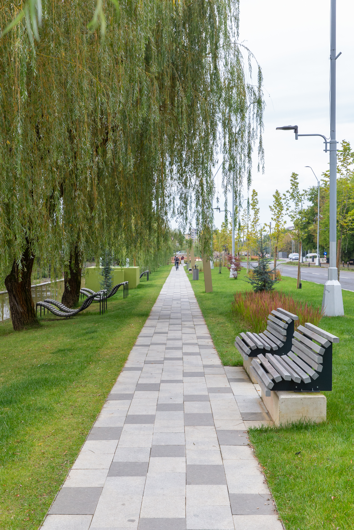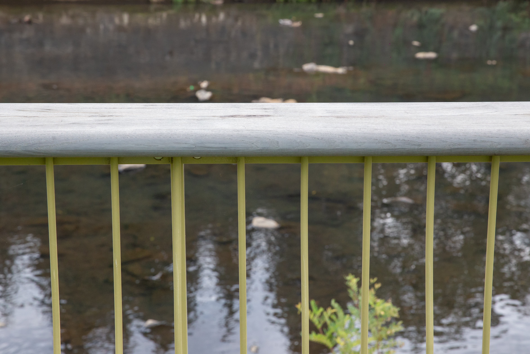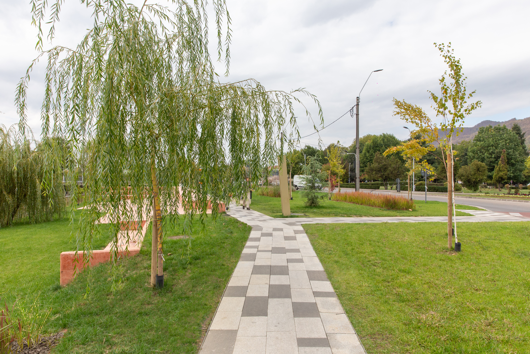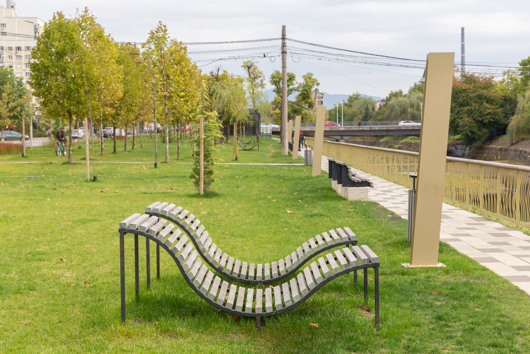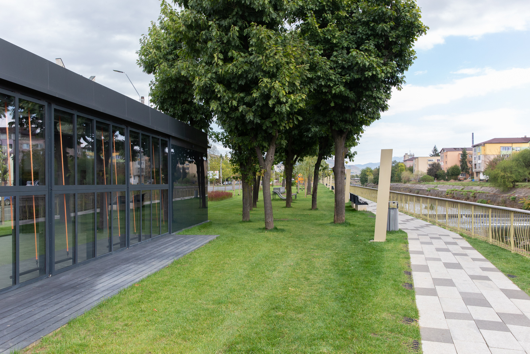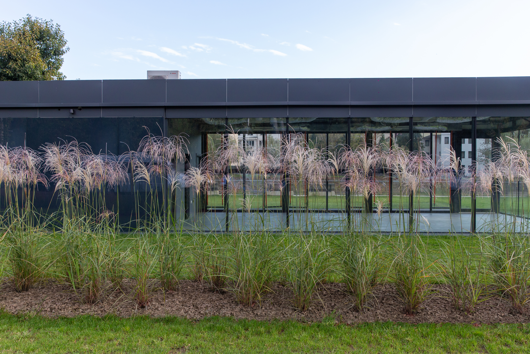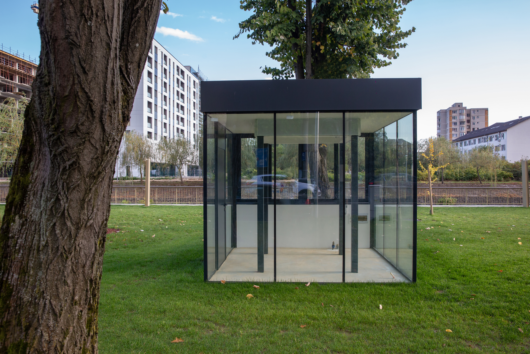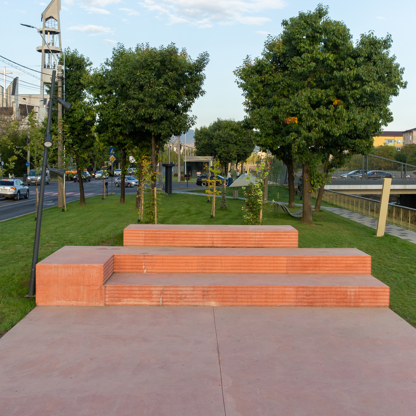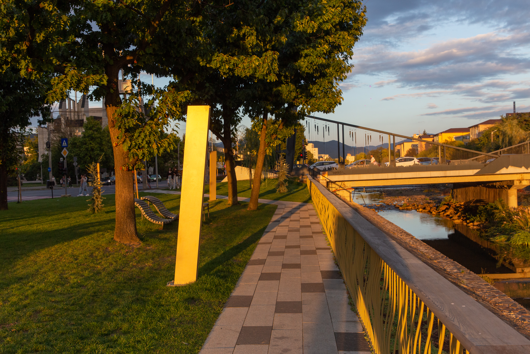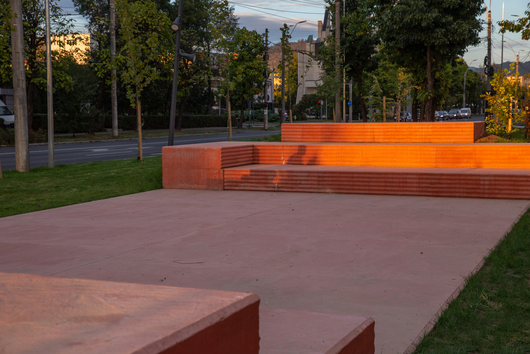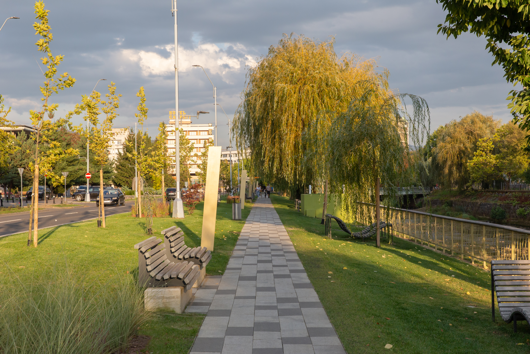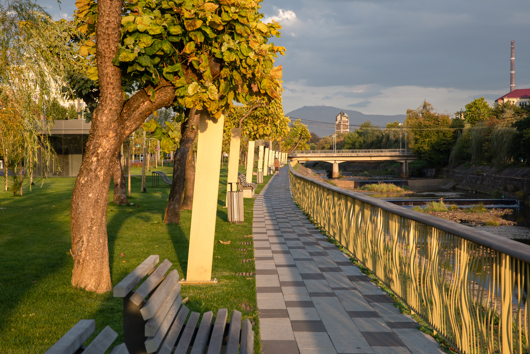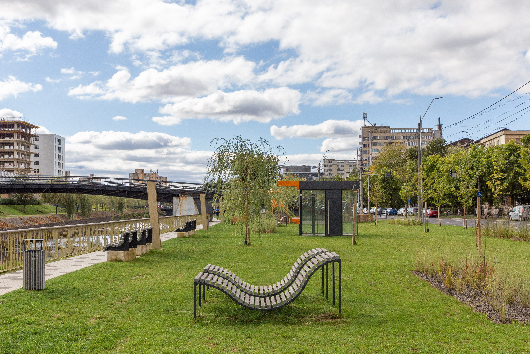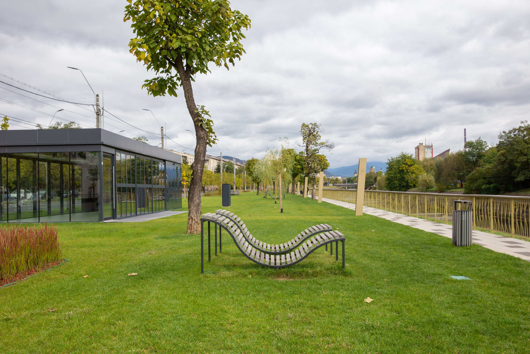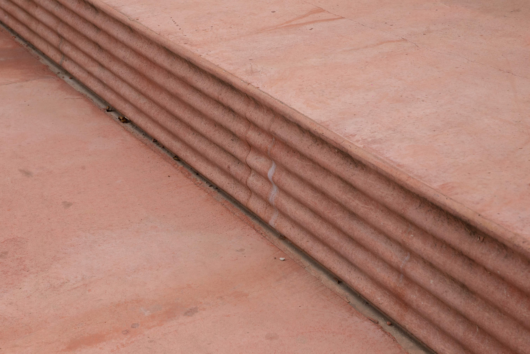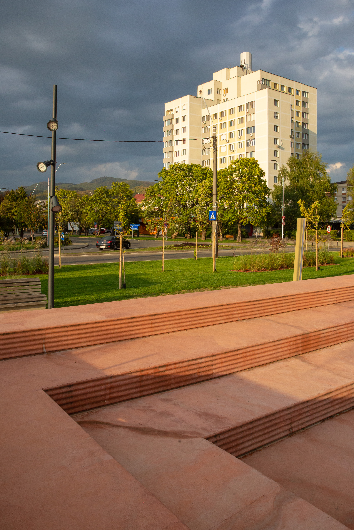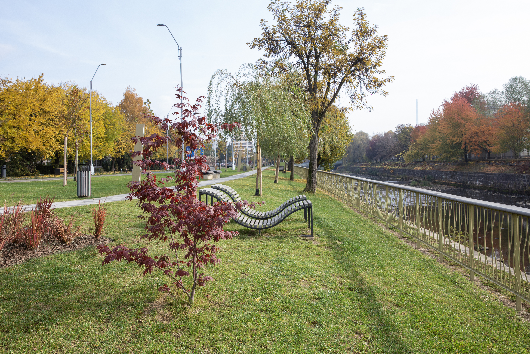Reconnecting with nature
Sasar River Embankment
Sasar River - Urban Riverbank Restoration
Sasar River Bank project is a result of an analyze from Baia Mare city strategy where the existing city-water relation was identified as a main disfunction which opened the way to this first revitalization phase of Sasar's northern river bank.
Our project integrates the river in the city central area, not just as one space of “green” promenade, but also as one with a potential to become an urban activator, a daily “stage” of a new cultural and social lounge in the city.
Our project integrates the river in the city central area, not just as one space of “green” promenade, but also as one with a potential to become an urban activator, a daily “stage” of a new cultural and social lounge in the city.
Romania
Local
Baia Mare
Mainly urban
It refers to a physical transformation of the built environment (hard investment)
Yes
2024-07-16
Yes
ERDF : European Regional Development Fund
No
No
As a representative of an organisation
To make life on Earth sustainable, we need to open up our concern towards genetic biodiversity, biodiversity of species, and biodiversity of ecosystems. But more than this, as humans and communities, we need to acquire this relatively new way of thinking to learn to live with nature and cohabitate with plants, animals, and insects in the cities.
Our project opens up a new path in remodeling abandoned city spaces through minimal interventions that support human and nature interaction, cohabitation of species, and offering citizens a new perspective towards riverbanks and the rich flora and fauna of a city river. Through our design, we aim to create habitats for local wildlife, support plant biodiversity, and improve the water retention capabilities of soils and green infrastructure intertwined with a vibrant city life.
Our design aesthetic is focused on the quality of dynamic experience in which all of the senses are considered to bring people closer to nature and create healthy places. We explored abandoned urban areas as a centripetal movement to reduce the city expansion towards surrounding natural zones in search of recreational green places. We targeted people of all ages by designing an all-inclusive place with easy-to-walk spaces, a relaxing natural environment, playgrounds, and pavilions; we designed it with nature in the city's heart. We created together with the community, and we built with local contractors. We encouraged people to interact with the city's natural spaces, to support them, and to be part of the transformation. We brought a no man's land into the heart of citizens, using nature as our primary tool and supporting a new regrowth in the direction of a biodiverse urban environment.
Our project opens up a new path in remodeling abandoned city spaces through minimal interventions that support human and nature interaction, cohabitation of species, and offering citizens a new perspective towards riverbanks and the rich flora and fauna of a city river. Through our design, we aim to create habitats for local wildlife, support plant biodiversity, and improve the water retention capabilities of soils and green infrastructure intertwined with a vibrant city life.
Our design aesthetic is focused on the quality of dynamic experience in which all of the senses are considered to bring people closer to nature and create healthy places. We explored abandoned urban areas as a centripetal movement to reduce the city expansion towards surrounding natural zones in search of recreational green places. We targeted people of all ages by designing an all-inclusive place with easy-to-walk spaces, a relaxing natural environment, playgrounds, and pavilions; we designed it with nature in the city's heart. We created together with the community, and we built with local contractors. We encouraged people to interact with the city's natural spaces, to support them, and to be part of the transformation. We brought a no man's land into the heart of citizens, using nature as our primary tool and supporting a new regrowth in the direction of a biodiverse urban environment.
land re-use
urban biodiversity regeneration
all-inclusive place design
urban riverbank restoration
place-based activation
Regarding sustainability, our project follows a series of principles crucial in land reuse and regeneration by rethinking people's connection with the city.
Before the project was implemented, Săsar River was rarely seen by citizens as a potential source for the city's public space development. Although a crucial green spine for Baia Mare, the town tended to ignore the river shores, placing deposits, parking spaces, or even landfills near the water. Our project opened new perspectives towards city development, encouraging landowners and the municipality to turn their interest toward the riverbanks and transform a formerly abandoned land into a vibrant green promenade.
Following a global tendency for improving environmental urban planning, our project vision was to reuse abandoned urban spaces, reduce the environmental impact of human activities, and turn the city's attention towards the water and riverbanks by boosting green spaces, developing healthier environments, and improving lifestyles, durability, and adaptability.
Having a strong impact on the city's microclimate, the airflow along the river influences the nearby spaces, improving the air quality. Our project developed this natural green spine, encouraging physical activity and improving the overall health of the citizens. In the past years, a tendency for car use has developed even in smaller cities. One of the reasons was the poor, developed, and unattractive public spaces. To counterbalance this movement our strategy was to elaborate a strong and attractive axis on the shores. We connected essential landmarks near the river through a green, dynamic space well equipped with urban furniture and spaces that encourage local economic activities based on local markets and the conservation of local resources. The project can be easily transformed and upgraded by accommodating new plantations, developing different scenarios of use, and even extending towards the water.
Before the project was implemented, Săsar River was rarely seen by citizens as a potential source for the city's public space development. Although a crucial green spine for Baia Mare, the town tended to ignore the river shores, placing deposits, parking spaces, or even landfills near the water. Our project opened new perspectives towards city development, encouraging landowners and the municipality to turn their interest toward the riverbanks and transform a formerly abandoned land into a vibrant green promenade.
Following a global tendency for improving environmental urban planning, our project vision was to reuse abandoned urban spaces, reduce the environmental impact of human activities, and turn the city's attention towards the water and riverbanks by boosting green spaces, developing healthier environments, and improving lifestyles, durability, and adaptability.
Having a strong impact on the city's microclimate, the airflow along the river influences the nearby spaces, improving the air quality. Our project developed this natural green spine, encouraging physical activity and improving the overall health of the citizens. In the past years, a tendency for car use has developed even in smaller cities. One of the reasons was the poor, developed, and unattractive public spaces. To counterbalance this movement our strategy was to elaborate a strong and attractive axis on the shores. We connected essential landmarks near the river through a green, dynamic space well equipped with urban furniture and spaces that encourage local economic activities based on local markets and the conservation of local resources. The project can be easily transformed and upgraded by accommodating new plantations, developing different scenarios of use, and even extending towards the water.
Săsar's landscape has an inherent beauty that our project enhanced through minimal interventions in the natural environment. Exploring the complex dynamics of cultural heritage, the project proposed to activate the qualities of Săsar's riverbank. These spaces can be categorized as the promenade, the meadow, relaxation/meditation, open theater, playgrounds, and local cuisine. The way these spaces are alternated follows the site's potential as they encourage connections with the surrounding context. For example, curved sinus benches are positioned in specific places with different qualities in terms of space perceiving the environment, light or shadow, or attractive views. The first group of low-curved benches are positioned under a group of old weeping willows. This space is characterized as an intimate, relaxing space under the protection of the low-branched trees. Other low-curved benches are positioned in the meadow in sunny places, enhancing deeper connections with extended surrounding spaces and contributing to physical and mental well-being. The promenade is made out of natural stone with a vibrant pattern. At the river's edge, the railing was designed as a nature-inspired form incorporating an organic movement to support a dynamic view along the walkway. The handrail was intended as a broad continuous line made of natural wood, creating comfort and encouraging people to stop, observe, or contemplate the landscape. Along the promenade, six pavilions and several small kiosks were built to promote local businesses that work as attractors and offer facilities for a large category of people. Also, two colored concrete bleachers play an important role as landmarks and support for urban events.
The natural beauty of a place improves mental health, well-being, and quality of life in urbanized environments. Our goal was to deepen the sense of belonging through meaningful design that connects to local qualities of place, enhancing the genius loci.
The natural beauty of a place improves mental health, well-being, and quality of life in urbanized environments. Our goal was to deepen the sense of belonging through meaningful design that connects to local qualities of place, enhancing the genius loci.
A genuinely accessible space recognizes and accommodates the differences in how people use the built environment. The broad palette of places and urban furniture typology relates to new social models by identifying systemic barriers that make the use of public space difficult for specific categories of people. In general, older adults find it challenging to experience public space due to a lack of mobility, so we proposed a design oriented towards accessibility by connecting the promenade only with ramps and placing benches along the way to have an equal distribution of resting places. Keeping objects within reach, such as handrails and benches, plantations, and facilities like toilets, was considered when planning. With aging, vision can be affected in various ways. Specific darker colors are filtered out, making it easier to see yellows, reds, and oranges, so accents of colors were used in different situations to highlight places like the bleachers, kiosks, or playgrounds but also, discreetly, the railing and light posts have a mild accent of color. In our project, we encourage a pedestrian zone designed for slow walks and equipped with facilities along the way so that everyone can feel comfortable and confidently enjoy the landscape. People are often sensitive to extremes of temperature and rapid temperature changes, so the project proposed planting trees that provide a pleasant shadow during the summer. The promenade connects at the same level as the existing sidewalks, and with the neighboring roadways, the connections are made with ramps. The pavement is made out of non-slip natural stone. Creating public spaces for social activities, both the bleachers and the flexible-use pavilions can have different themes and host artistic activities and workshops, contributing to the cultural life of the city and developing a sense of belonging, a public space that is accessible to everybody, including vulnerable individuals of the community.
One of our primary concerns was to have an equally inclusive space for each citizen, and together with the Municipality, we shaped a two-way relationship, informing decision-making and tailoring outputs to turn a passive community into an active one.
The relationship between man and nature has always been marked by a need to coexist with the surrounding environment. Recovering abandoned green spaces was a topic of debate among civil society. The project started with a city strategy followed by a zonal planning project and was detailed in a feasibility study. During these phases, the Municipality gathered information from civil society about the challenges and expectations in the studied area and organized public debates about the proposed concept. Landscape Architects fulfill people’s needs to reconnect with nature by designing & transforming underused land to sustain biodiversity, societal prosperity and well-being, clean air, and suitable micro-climates. This approach aligns with the idea that landscapes can be powerful symbols, encapsulating the narratives of our time and guiding us toward a sustainable future that we must collectively build.
The relationship between man and nature has always been marked by a need to coexist with the surrounding environment. Recovering abandoned green spaces was a topic of debate among civil society. The project started with a city strategy followed by a zonal planning project and was detailed in a feasibility study. During these phases, the Municipality gathered information from civil society about the challenges and expectations in the studied area and organized public debates about the proposed concept. Landscape Architects fulfill people’s needs to reconnect with nature by designing & transforming underused land to sustain biodiversity, societal prosperity and well-being, clean air, and suitable micro-climates. This approach aligns with the idea that landscapes can be powerful symbols, encapsulating the narratives of our time and guiding us toward a sustainable future that we must collectively build.
In landscape design, the stakeholder approach involves engaging various directly implied actors. The Municipality initiated the project and was directly involved as the public space's initiator, beneficiary, and administrator. Another key factor was the Ministry of Environment, Waters, and Forests, which was crucial in supervising the design development and approving the project. Both institutions are also directly responsible for the project, but they are also active users.
Local suppliers provided natural stone and wood materials, while a local construction company managed most of the building components and activities. Additionally, a smaller company from a nearby county manufactured the metal railings. The overarching concept of the construction was to utilize local resources as much as possible, thereby positively influencing the local living environment through a place-based approach.
Local suppliers provided natural stone and wood materials, while a local construction company managed most of the building components and activities. Additionally, a smaller company from a nearby county manufactured the metal railings. The overarching concept of the construction was to utilize local resources as much as possible, thereby positively influencing the local living environment through a place-based approach.
Landscape architecture is inherently a science, technology, engineering, and mathematics discipline, so an important step is to have a multi-disciplinary team. Several actors were involved in the design process: municipality, administration concerning different branches of urban planning, urbanists, architects, landscape architects, civil engineers (for constructions and alleyways, road connections), electrical engineers, water and sanitary engineers, and HVAC engineers. In the first and second phases, the architect and municipality discussed and planned the project's vision, which was done for a more significant part of the city. The project of Săsar's shores was integrated into the big picture, a vision for alternative mobility, greening up the city, and public spaces recovery and development. The municipality interacted with local society and informed in each phase of the project about the direction of the design. In developing the project's strategy, urbanists worked closely with landscape architects and architects, identifying places with potential, landmarks, main directions of people flow, and other qualities and possible connections with surroundings. In this phase of collaboration, the urban layout (the promenade, planted spaces, constructions, and leading activities) was planned together. The next phase was to obtain the construction permit, in which the municipality played an essential role in presenting the project to the citizens. Architects, landscape architects, and engineers worked together to implement all the observations from this phase. The next step was collaborating with the municipality, designers, and the constructor. In this phase of technical project and construction, designers and constructors made several decisions to optimize work with the know-how of the constructor and the local people who worked on the project.
Across the world, people are rediscovering the beauty of the rivers that flow through cities, developing promenades and extending green spaces, or even making the water an active part of the city by using it for sports and leisure. Săsar river's project is one of the pioneering realized projects in Romania in landscape design in the riverbanks category. The main concern was to recover the unused space and transform it into a context that would trigger a change of perception of the riverbanks and water course, to resonate with its ever-changing state, encouraging the local population to appreciate the river, spend time on its banks, organize events and get involved in civic activities related to it. At the same time, the project was concerned with land regeneration and drawing the community's attention to the importance of water as a key element in urban transformation and as a generator of biodiversity.
In the project development, we used a place-based approach by analyzing and identifying local identity, culture, and society, focusing on land reuse/recovery and place perception. Several local actors were involved in the project to improve our research and design method. Architects who were city residents worked on the idea's vision and development. Together with the beneficiary, we established the structure of the connections in a design and followed the approved principles. We developed a vision to attract citizens' interest in nature, to attract investors/merchants to invest in public activities near the river, and to attract tourists in a dynamic and lively place.
The municipality had dialogs with private stakeholders interested in renting spaces near the promenade to encourage people to engage and acquire the spaces. To fulfill the needs of the economic sector, we proposed several pavilions and a few smaller kiosks that would act as anchors to sustain community development and social interaction. The community was enthusiastic about heaving facilities scattered along the promenade with different functions. The information was returned to the designer, and following an input-process-feedback loop, we implemented the elements of observation into our project.
The municipality had dialogs with private stakeholders interested in renting spaces near the promenade to encourage people to engage and acquire the spaces. To fulfill the needs of the economic sector, we proposed several pavilions and a few smaller kiosks that would act as anchors to sustain community development and social interaction. The community was enthusiastic about heaving facilities scattered along the promenade with different functions. The information was returned to the designer, and following an input-process-feedback loop, we implemented the elements of observation into our project.
Our project analyzed about 2 km of the river banks, gathered data about movement, accessibility, and landmarks, and developed a global strategy of a model that can be implemented on both riverbanks. The implemented design represents the kernel of future development for the shores. Considering the high value of the context, we can observe that after less than a year, people started to develop an attachment to the place, returning with recurrence and finding new ways to interact with the landscape. Different types of urban furniture are used flexibly (such as relaxing urban sofas, observatory points, spaces for improvising urban dancing, etc.). The entire project can be replicated along the river based on our model. The handrail is a soft intervention topped with natural wood that offers promenade support and character. The broad handrail attracts citizens to stay and contemplate the waterfronts using friendly materials, shapes, and colors. The sinus benches became an instant attractor because of the possibility of using them in different ways, but also because the idea of scattering them in the landscape, in the middle of planted space, and under trees played an essential part in making them attractive.
The main challenges were to recover lost spaces from the city along the river that looked abandoned, were insalubrious, or with the external existing gas pipe infrastructure looked as a barrier to the place accessibility and with minimal interventions to transform them to reconnect the citizens with the natural potential of the river, make places that will become anchor points for people, and encourage them to spend more time in public spaces, in the city's nature.
Our main objectives were to raise awareness and education by increasing community understanding and engagement in developing nature-based urbanism and empowering community members. Education is important in developing skills and resources to identify and develop solutions for nature-oriented cities. Our project was part of several presentations across Romania that focused on land reuse and sustainability. We created a long-term strategy for community engagement in land recovery, sustainable actions, and place making.
Another issue was that the river shore was populated by Fallopia japonica. Having a constant tendency to expand its territory and being listed by World Conservation as one of the world's most invasive species, one of our concerns was eradicating it and making space for local plants and new accents of color. We designed a large meadow with trees and a few accents of decorative grasses. A strip of a succulent combination of sedum plants was planted at the edge of the river. The mowing of the meadow will be done according to local gardeners. Still, we encouraged them to shorten the grass around the alleyways and in specific areas designed as green lawns to support biodiversity
Our main objectives were to raise awareness and education by increasing community understanding and engagement in developing nature-based urbanism and empowering community members. Education is important in developing skills and resources to identify and develop solutions for nature-oriented cities. Our project was part of several presentations across Romania that focused on land reuse and sustainability. We created a long-term strategy for community engagement in land recovery, sustainable actions, and place making.
Another issue was that the river shore was populated by Fallopia japonica. Having a constant tendency to expand its territory and being listed by World Conservation as one of the world's most invasive species, one of our concerns was eradicating it and making space for local plants and new accents of color. We designed a large meadow with trees and a few accents of decorative grasses. A strip of a succulent combination of sedum plants was planted at the edge of the river. The mowing of the meadow will be done according to local gardeners. Still, we encouraged them to shorten the grass around the alleyways and in specific areas designed as green lawns to support biodiversity
Our vision was to reconnect people with nature by transforming underused land to enjoy clean water, clean air, and suitable micro-climates.
In terms of numbers, 1.7km of the right side shore was reshaped, and now you can see that citizens use the spaces daily not only for transit but also to spend time watching the river and the fauna, enjoying a walk, sitting and talking or kids spending time at the playgrounds. From a total area of 37414 sqm, 33677 sqm of green spaces were designed and planted with young trees to replace the old ones gradually. A significant achievement is the impact of going through new initiatives to replicate the idea in other parts of the river. Making the river part of the city will encourage people to learn more about the importance of water and immaculate river waters that support biodiversity. The project considers Bildung an essential part of the process, offering people this new perspective across the ecosystem. We encourage people to self-educate and self-discovery through dialogue with the context, especially nature. Developing a green promenade with a water feature in the middle of the city can reduce the latest trend of city run outs during weekends to enjoy nature. This tendency causes heavy car traffic and disturbs wilder natural areas where people gather. In conclusion, the project aims to liberate natural places outside the city where people flee to find riverbanks and green natural promenades.
In terms of numbers, 1.7km of the right side shore was reshaped, and now you can see that citizens use the spaces daily not only for transit but also to spend time watching the river and the fauna, enjoying a walk, sitting and talking or kids spending time at the playgrounds. From a total area of 37414 sqm, 33677 sqm of green spaces were designed and planted with young trees to replace the old ones gradually. A significant achievement is the impact of going through new initiatives to replicate the idea in other parts of the river. Making the river part of the city will encourage people to learn more about the importance of water and immaculate river waters that support biodiversity. The project considers Bildung an essential part of the process, offering people this new perspective across the ecosystem. We encourage people to self-educate and self-discovery through dialogue with the context, especially nature. Developing a green promenade with a water feature in the middle of the city can reduce the latest trend of city run outs during weekends to enjoy nature. This tendency causes heavy car traffic and disturbs wilder natural areas where people gather. In conclusion, the project aims to liberate natural places outside the city where people flee to find riverbanks and green natural promenades.

