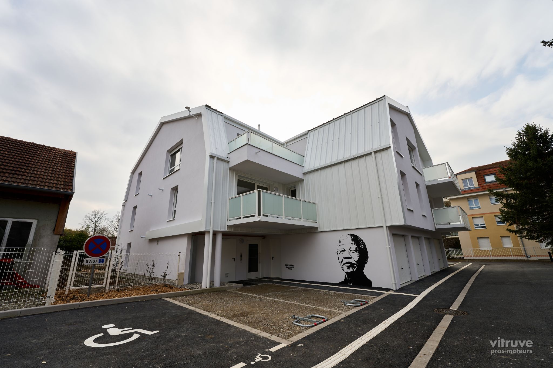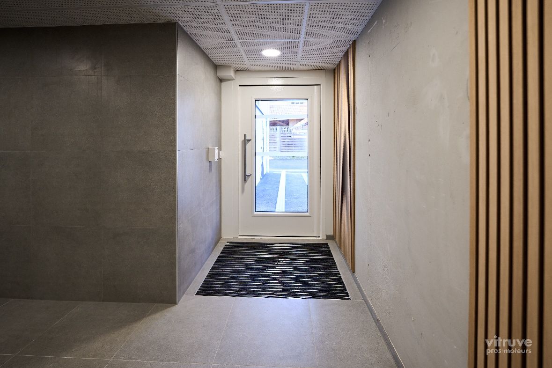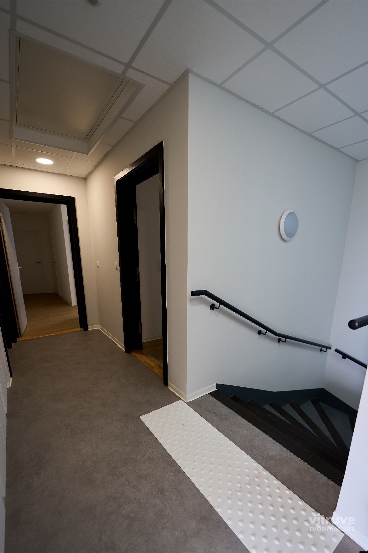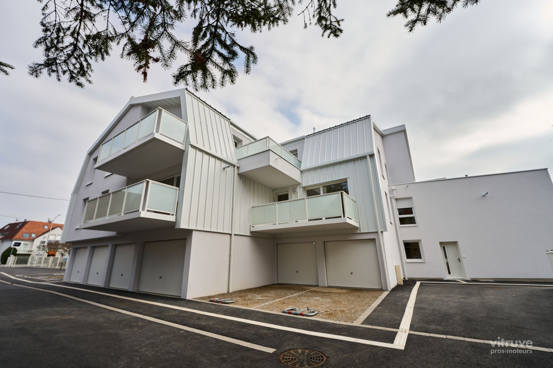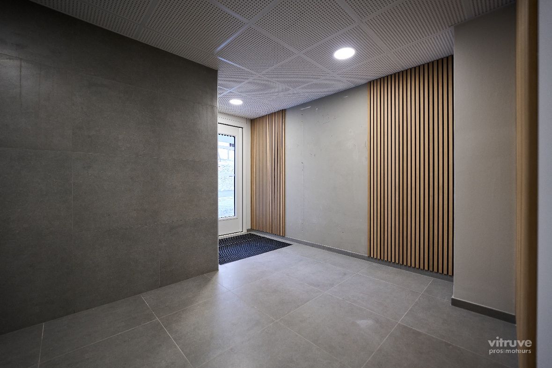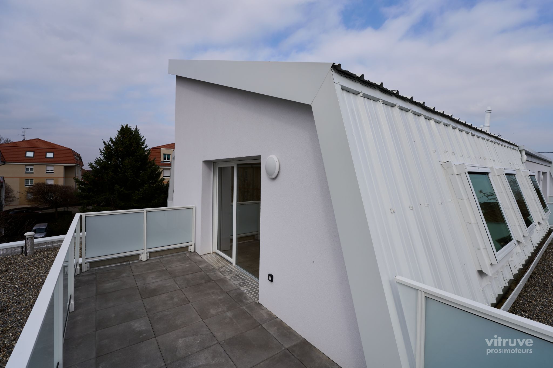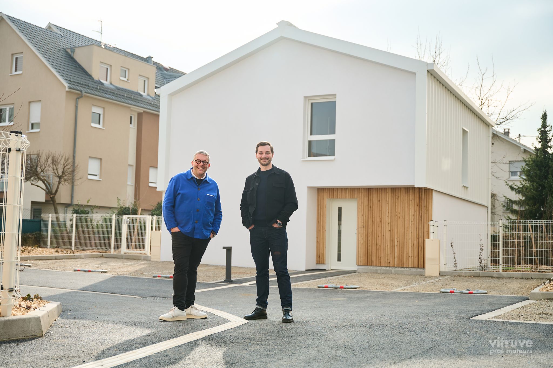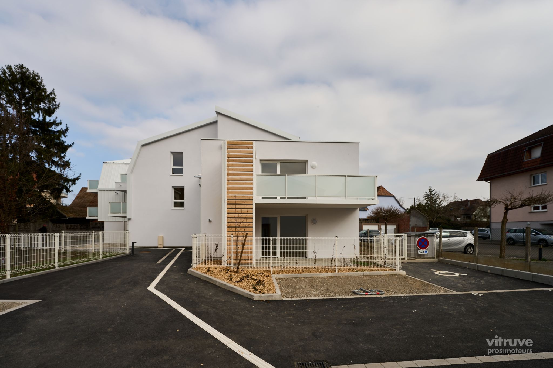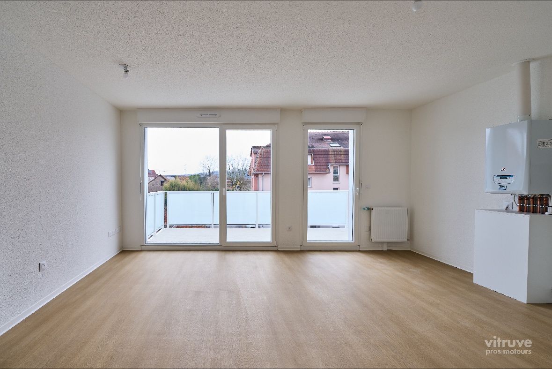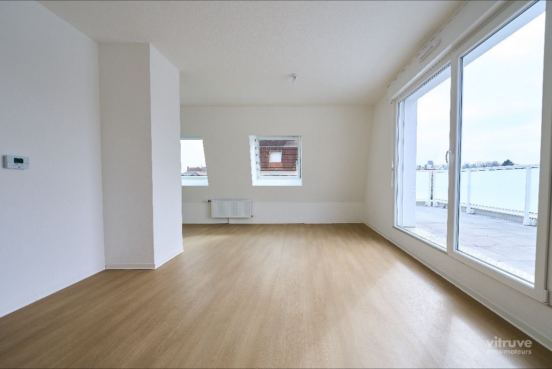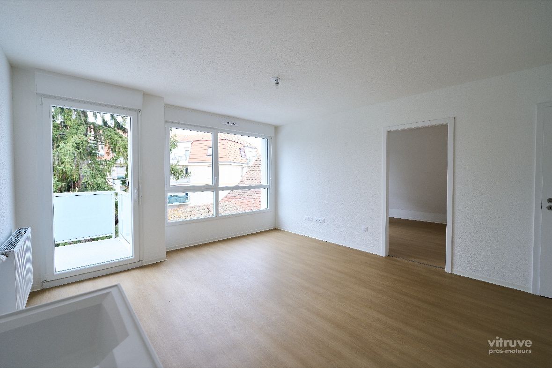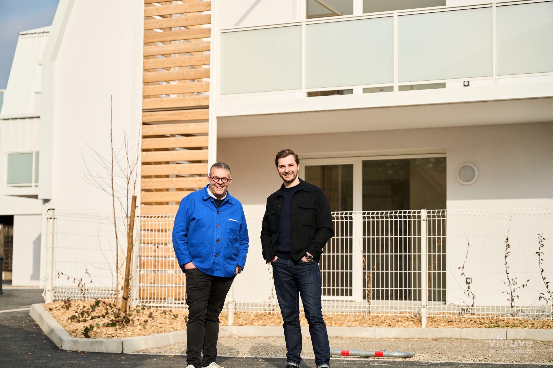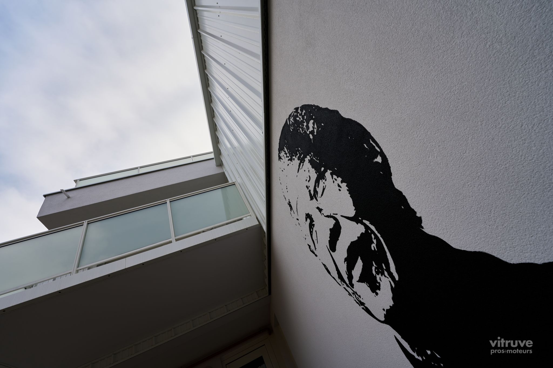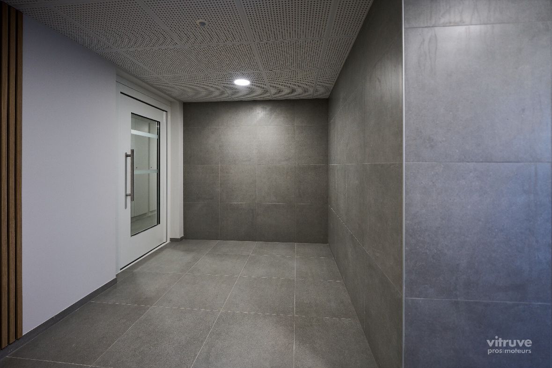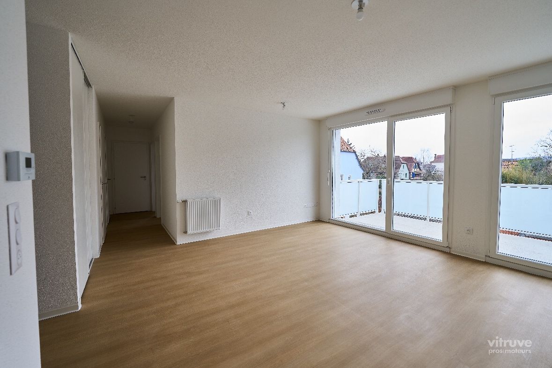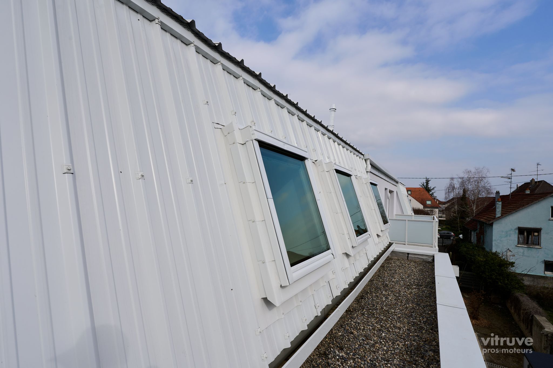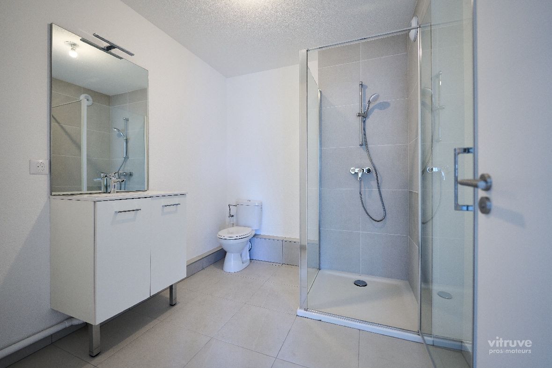Prioritising the places and people that need it the most
Nelson Mandela Residence
A responsible, sustainable, and accessible real estate project by Vitruve.
At Vitruve, we create responsible, sustainable, and accessible living spaces designed to combine quality, comfort, and affordable rents.
"Building beautifully and efficiently": Thoughtful and optimized architecture
Thermal innovation: Heat reduction of up to 40%
Renewable energy: Photovoltaic panels for self-consumption
A strong commitment to connecting housing and employment while fostering regional vitality
Vitruve, a committed vision for more responsible and inclusive housing in Alsace !
"Building beautifully and efficiently": Thoughtful and optimized architecture
Thermal innovation: Heat reduction of up to 40%
Renewable energy: Photovoltaic panels for self-consumption
A strong commitment to connecting housing and employment while fostering regional vitality
Vitruve, a committed vision for more responsible and inclusive housing in Alsace !
France
Local
Bartenheim is a village with 4,225 inhabitants, part of the European Collectivity of Alsace and the Saint-Louis Agglomeration Community (SLA).
It combines the advantages of a small town, with its shops, services, and industrial zone, and the charm of the countryside, with the Rhine plain and the Sundgau hills.
Located at the heart of the Three Borders region, Bartenheim is 11 km from Germany, 12 km from Switzerland (Basel), and 24 km from Mulhouse.
Well connected by departmental roads D21, D66, and D201, as well as the A35 motorway via a full interchange, it is also adjacent to the EuroAirport Basel-Mulhouse-Freiburg.
Public transport options include Distribus, a train station on the Basel-Mulhouse railway line, and cycling and pedestrian paths, including one linking Bartenheim and La Chaussée, promoting sustainable mobility.
It combines the advantages of a small town, with its shops, services, and industrial zone, and the charm of the countryside, with the Rhine plain and the Sundgau hills.
Located at the heart of the Three Borders region, Bartenheim is 11 km from Germany, 12 km from Switzerland (Basel), and 24 km from Mulhouse.
Well connected by departmental roads D21, D66, and D201, as well as the A35 motorway via a full interchange, it is also adjacent to the EuroAirport Basel-Mulhouse-Freiburg.
Public transport options include Distribus, a train station on the Basel-Mulhouse railway line, and cycling and pedestrian paths, including one linking Bartenheim and La Chaussée, promoting sustainable mobility.
It addresses urban-rural linkages
It refers to a physical transformation of the built environment (hard investment)
Yes
2024-05-16
No
No
Yes
Yes
Yes
As a representative of an organisation
The Nelson Mandela Residence integrates sustainability, inclusion, and aesthetics while adopting participation, multi-level engagement, and a transdisciplinary approach. This project addresses housing challenges while improving residents’ and communities’ quality of life. It uses eco-friendly solutions. A white steel roof and optimized windows reduce summer heat by 40%, limiting energy use. The individual house, equipped with solar panels for self-consumption, lowers its carbon footprint. Resource optimization ensures durable, climate-adapted housing. The project provides high-quality, affordable housing through partnerships with social housing providers. With T2 to T6 apartments and an individual house, it meets the needs of families, individuals, and seniors. Located in a high-demand rental area, it improves access to housing near job hubs. Its modern, refined architecture integrates with the Alsatian landscape. Optimized comfort through efficient energy management reduces costs and enhances well-being. A human-scale urban design fosters social interactions. Vitruve partners with local authorities and investors, bridging stakeholders. This co-creation aligns with the NEB vision, encouraging local collaboration. Locally, it meets social housing needs while integrating environmental standards. Regionally, it supports territorial development and improves the rental market. Nationally and in Europe, it serves as a replicable model. By combining urban planning, architecture, thermal innovation, and social commitment, the project creates sustainable, responsible housing. Long-term impact: It enhances comfort, reduces costs through better energy performance, and ensures housing access for all, fostering social diversity. As a replicable initiative, it contributes to sustainable urbanism in Europe. This project embodies the NEB vision, redefining social housing in Alsace and paving the way for a responsible, accessible, inspiring housing model that strengthens communities
Sustainability
Accessibility
Energy Efficiency
Quality Housing
Community Development
The Nelson Mandela Residence is an innovative and committed project designed to be responsible, sustainable, and accessible, addressing environmental and social challenges while ensuring high-quality living conditions.
Sustainability Goals: Reduce carbon footprint, optimize energy efficiency, use sustainable materials, promote accessibility, and support responsible territorial development.
Achievements: Thermal optimization with white steel roofing and adapted joinery reduces summer heat by 40%, limiting air conditioning use and energy consumption. The individual house features solar panels for self-consumption, lowering reliance on fossil fuels. Durable materials ensure long-term energy performance and minimal environmental impact. The project also fosters affordable housing and strengthens the employment-housing link in a high-demand area.
With bike storage, underground parking, and fiber optic connectivity, the residence meets modern mobility and digital needs.
A Model for Sustainable Living! The Nelson Mandela Residence showcases Vitruve and DOMIAL ESH’s commitment to innovative and responsible housing. By integrating energy performance, affordability, and urban integration, it serves as a benchmark for future sustainable developments in Alsace and beyond.
Sustainability Goals: Reduce carbon footprint, optimize energy efficiency, use sustainable materials, promote accessibility, and support responsible territorial development.
Achievements: Thermal optimization with white steel roofing and adapted joinery reduces summer heat by 40%, limiting air conditioning use and energy consumption. The individual house features solar panels for self-consumption, lowering reliance on fossil fuels. Durable materials ensure long-term energy performance and minimal environmental impact. The project also fosters affordable housing and strengthens the employment-housing link in a high-demand area.
With bike storage, underground parking, and fiber optic connectivity, the residence meets modern mobility and digital needs.
A Model for Sustainable Living! The Nelson Mandela Residence showcases Vitruve and DOMIAL ESH’s commitment to innovative and responsible housing. By integrating energy performance, affordability, and urban integration, it serves as a benchmark for future sustainable developments in Alsace and beyond.
The Nelson Mandela Residence aims to create a harmonious, aesthetic, and functional environment, combining architectural design, comfort, and cultural benefits. The goal is to enhance residents' well-being while integrating seamlessly into the urban and social landscape.
Key Objectives: A modern and timeless design, seamless urban integration, bright and pleasant living spaces, optimal comfort with high-quality materials, and a strong social and cultural connection.
Achievements:
Elegant and functional architecture with clean lines and durable materials (white steel roofing, light-colored joinery) ensuring a cohesive, contemporary identity.
Balance between aesthetics and thermal efficiency using reflective materials to reduce heat absorption, enhancing comfort while maintaining a refined visual appeal.
Well-being-focused living spaces featuring balconies and terraces, providing airy, light-filled homes with a natural indoor-outdoor connection.
Modern shared spaces such as bike storage, well-integrated parking, and fiber optics, catering to today’s mobility and digital needs.
A design fostering social interaction and community spirit, strengthening the sense of belonging and connection to the local environment.
A Benchmark for Thoughtful, High-Quality Housing!
The Nelson Mandela Residence sets a new standard in architectural quality and resident experience, blending design, thermal efficiency, and social integration. It represents a forward-thinking approach to sustainable, harmonious housing in Alsace.
A model for urban projects that prioritize people and quality of life !
Key Objectives: A modern and timeless design, seamless urban integration, bright and pleasant living spaces, optimal comfort with high-quality materials, and a strong social and cultural connection.
Achievements:
Elegant and functional architecture with clean lines and durable materials (white steel roofing, light-colored joinery) ensuring a cohesive, contemporary identity.
Balance between aesthetics and thermal efficiency using reflective materials to reduce heat absorption, enhancing comfort while maintaining a refined visual appeal.
Well-being-focused living spaces featuring balconies and terraces, providing airy, light-filled homes with a natural indoor-outdoor connection.
Modern shared spaces such as bike storage, well-integrated parking, and fiber optics, catering to today’s mobility and digital needs.
A design fostering social interaction and community spirit, strengthening the sense of belonging and connection to the local environment.
A Benchmark for Thoughtful, High-Quality Housing!
The Nelson Mandela Residence sets a new standard in architectural quality and resident experience, blending design, thermal efficiency, and social integration. It represents a forward-thinking approach to sustainable, harmonious housing in Alsace.
A model for urban projects that prioritize people and quality of life !
The Nelson Mandela Residence is designed to promote social inclusion and accessibility, ensuring high-quality housing for all, regardless of income or specific needs. It supports a more equitable and inclusive society, where housing plays a key role in integration and well-being.
Key Objectives: Universal accessibility and inclusive design, affordable housing for diverse incomes, strengthening the employment-housing link, promoting social interaction through shared spaces, and ensuring an inclusive governance model.
Achievements:
Adapted design for all: The architecture considers families, young professionals, seniors, and people with disabilities, ensuring optimized and accessible living spaces.
Affordable rents and housing access: In partnership with DOMIAL ESH, a social housing provider, the project offers affordable housing, ensuring social diversity and enabling lower-income households to access quality homes.
Integration into the local ecosystem: Located in a high-demand area, the residence supports local economic growth by providing housing for workers, reinforcing the employment-housing connection.
Spaces for community life: Balconies, terraces, and bike storage encourage interaction, fostering a sense of community and social inclusion.
A committed governance model: Developed through partnerships with local authorities, the project ensures a sustainable and inclusive approach, adaptable to other regions.
A Benchmark for Inclusive and Sustainable Housing!
The Nelson Mandela Residence is a forward-thinking model where quality, accessibility, and inclusion come together to create a sustainable and equitable living environment. It sets an example for mixed, community-driven housing solutions, addressing tomorrow’s social and urban challenges.
A housing project designed for all, fostering a more inclusive and connected society!
Key Objectives: Universal accessibility and inclusive design, affordable housing for diverse incomes, strengthening the employment-housing link, promoting social interaction through shared spaces, and ensuring an inclusive governance model.
Achievements:
Adapted design for all: The architecture considers families, young professionals, seniors, and people with disabilities, ensuring optimized and accessible living spaces.
Affordable rents and housing access: In partnership with DOMIAL ESH, a social housing provider, the project offers affordable housing, ensuring social diversity and enabling lower-income households to access quality homes.
Integration into the local ecosystem: Located in a high-demand area, the residence supports local economic growth by providing housing for workers, reinforcing the employment-housing connection.
Spaces for community life: Balconies, terraces, and bike storage encourage interaction, fostering a sense of community and social inclusion.
A committed governance model: Developed through partnerships with local authorities, the project ensures a sustainable and inclusive approach, adaptable to other regions.
A Benchmark for Inclusive and Sustainable Housing!
The Nelson Mandela Residence is a forward-thinking model where quality, accessibility, and inclusion come together to create a sustainable and equitable living environment. It sets an example for mixed, community-driven housing solutions, addressing tomorrow’s social and urban challenges.
A housing project designed for all, fostering a more inclusive and connected society!
The Nelson Mandela Residence was designed to meet the real needs of residents and the expectations of the territory through a participatory approach involving social housing providers, representing beneficiaries, and local stakeholders.
Objectives: Adapt the project to local needs, ensure smooth integration, strengthen social ties and intergenerational diversity, and create a replicable model for participatory urban development.
Role and Involvement of Stakeholders:
Consultation and Collaboration with Social Housing Providers and Local Authorities: Meetings helped define housing requirements, service expectations, and neighborhood integration strategies.
Engagement with Social Partners: Organizations specializing in housing access and social inclusion contributed to ensuring diverse, affordable, and inclusive housing.
Citizen Feedback in Design: The thermal optimization, communal spaces, and mobility solutions (bike storage, public transport access) resulted from this engagement.
A Sustainable Participatory Model: Strengthened community acceptance, improved local integration, and set a precedent for future co-constructed projects.
A Positive Impact and a Model for Urban Co-Creation!
The involvement of social housing providers and civil society in the Nelson Mandela Residence has led to a harmonious, sustainable, and inclusive living space, promoting dialogue between residents, developers, and local authorities.
An exemplary project proving that participatory urbanism is key to more inclusive and integrated housing!
Objectives: Adapt the project to local needs, ensure smooth integration, strengthen social ties and intergenerational diversity, and create a replicable model for participatory urban development.
Role and Involvement of Stakeholders:
Consultation and Collaboration with Social Housing Providers and Local Authorities: Meetings helped define housing requirements, service expectations, and neighborhood integration strategies.
Engagement with Social Partners: Organizations specializing in housing access and social inclusion contributed to ensuring diverse, affordable, and inclusive housing.
Citizen Feedback in Design: The thermal optimization, communal spaces, and mobility solutions (bike storage, public transport access) resulted from this engagement.
A Sustainable Participatory Model: Strengthened community acceptance, improved local integration, and set a precedent for future co-constructed projects.
A Positive Impact and a Model for Urban Co-Creation!
The involvement of social housing providers and civil society in the Nelson Mandela Residence has led to a harmonious, sustainable, and inclusive living space, promoting dialogue between residents, developers, and local authorities.
An exemplary project proving that participatory urbanism is key to more inclusive and integrated housing!
This Residence was developed through collaboration with local, regional, national, and European stakeholders, ensuring efficient implementation and lasting impact. Their involvement mobilized resources, expertise, and funding to create a responsible, inclusive, and high-performance housing model.
Key Objectives: 1. Adapt the project to local needs 2. Facilitate financing and accessibility 3. Ensure smooth urban integration 4. Apply best practices in sustainability and innovation 5. Create a scalable and replicable model
Stakeholder Roles and Involvement:
Local Level: Municipalities and Residents Local authorities managed urban planning, land allocation, and regulations. Residents and civil society shaped mobility, shared spaces, and services through public consultations. Local associations ensured social and intergenerational inclusion.
Regional Level: Urban Planning and Development Regional authorities provided regulatory support and sustainable development subsidies. Developers and urban planners integrated energy-efficient innovations, making the project a sustainability model.
National Level: Financing and Policy Social housing providers funded and managed affordable housing. National housing policies supported the project through social and ecological programs.
European Level: Sustainability and Innovation European programs ensured compliance with climate and inclusion standards. Knowledge sharing positioned the residence within a network of innovative housing solutions, promoting replication in other regions.
Value of the Multi-Level Approach Public-private synergy ensured economic and social viability through collaboration between developers, social housing providers, and institutions. The project integrates best practices in sustainability and urban planning to serve as a benchmark for sustainable housing in France and Europe.
An exemplary project proving that collaboration at all levels enhances quality of life,accessibility, and urban development
Key Objectives: 1. Adapt the project to local needs 2. Facilitate financing and accessibility 3. Ensure smooth urban integration 4. Apply best practices in sustainability and innovation 5. Create a scalable and replicable model
Stakeholder Roles and Involvement:
Local Level: Municipalities and Residents Local authorities managed urban planning, land allocation, and regulations. Residents and civil society shaped mobility, shared spaces, and services through public consultations. Local associations ensured social and intergenerational inclusion.
Regional Level: Urban Planning and Development Regional authorities provided regulatory support and sustainable development subsidies. Developers and urban planners integrated energy-efficient innovations, making the project a sustainability model.
National Level: Financing and Policy Social housing providers funded and managed affordable housing. National housing policies supported the project through social and ecological programs.
European Level: Sustainability and Innovation European programs ensured compliance with climate and inclusion standards. Knowledge sharing positioned the residence within a network of innovative housing solutions, promoting replication in other regions.
Value of the Multi-Level Approach Public-private synergy ensured economic and social viability through collaboration between developers, social housing providers, and institutions. The project integrates best practices in sustainability and urban planning to serve as a benchmark for sustainable housing in France and Europe.
An exemplary project proving that collaboration at all levels enhances quality of life,accessibility, and urban development
The design and implementation of the project have involved multiple complementary disciplines, ensuring its relevance, quality, and territorial impact.
Urban Planning and Development
Vitruve plays a key role in coordinating stakeholders and creating living spaces adapted to the needs of communities and residents, promoting housing accessibility while respecting local dynamics.
Architecture and Landscaping
Arpen ensures a harmonious design, integrating sustainable solutions and a landscaping approach to enhance the integration of buildings into their environment.
Engineering, Construction, and Technical Studies
CKD guarantees execution quality, compliance with deadlines, and optimized construction, leveraging its expertise in structural work and real estate development. Technical engineering firms contribute expertise in structural integrity, fluid mechanics, and thermal efficiency to enhance performance and sustainability. Soil studies ensure foundations and designs are adapted to geotechnical constraints. Surveyors play a crucial role in the initial phase by conducting topographical surveys and ensuring regulatory compliance.
Social Housing and Inclusion
Domial ensures social diversity, accessibility, and housing innovation, incorporating energy transition standards and inclusive living solutions.
Synergy and Added Value
The collaboration between these stakeholders ensures strategic and territorial coherence. Vitruve structures the project, Arpen designs sustainable spaces, CKD ensures technical feasibility, engineering firms optimize performance, soil studies and surveyors secure a solid and compliant foundation, and Domial guarantees social inclusion. This synergy optimizes every stage of the project, combining innovation, quality of life, and social responsibility, fostering a sustainable and high-performance real estate model.
Urban Planning and Development
Vitruve plays a key role in coordinating stakeholders and creating living spaces adapted to the needs of communities and residents, promoting housing accessibility while respecting local dynamics.
Architecture and Landscaping
Arpen ensures a harmonious design, integrating sustainable solutions and a landscaping approach to enhance the integration of buildings into their environment.
Engineering, Construction, and Technical Studies
CKD guarantees execution quality, compliance with deadlines, and optimized construction, leveraging its expertise in structural work and real estate development. Technical engineering firms contribute expertise in structural integrity, fluid mechanics, and thermal efficiency to enhance performance and sustainability. Soil studies ensure foundations and designs are adapted to geotechnical constraints. Surveyors play a crucial role in the initial phase by conducting topographical surveys and ensuring regulatory compliance.
Social Housing and Inclusion
Domial ensures social diversity, accessibility, and housing innovation, incorporating energy transition standards and inclusive living solutions.
Synergy and Added Value
The collaboration between these stakeholders ensures strategic and territorial coherence. Vitruve structures the project, Arpen designs sustainable spaces, CKD ensures technical feasibility, engineering firms optimize performance, soil studies and surveyors secure a solid and compliant foundation, and Domial guarantees social inclusion. This synergy optimizes every stage of the project, combining innovation, quality of life, and social responsibility, fostering a sustainable and high-performance real estate model.
The project led by Vitruve stands out for its innovative, sustainable, and inclusive approach. Unlike conventional practices, it focuses on accessibility, comfort, and energy performance, while integrating optimized management and strategic territorial development.
1. High-Quality Housing for Everyone
Vitruve develops modern housing outside traditional "cité" areas, allowing everyone to take pride in their living environment, regardless of social status. Each home includes a private outdoor space (garden, balcony, or terrace) and incorporates the latest advancements in comfort and energy efficiency.
2. An Agile and Responsible Economic Model
Vitruve optimizes its management by outsourcing administrative and financial functions, focusing on land acquisition and commercialization. This model, combined with strategic partnerships, ensures efficiency and profitability.
3. Innovative Architecture and Engineering
Arpen designs harmonious, bioclimatic spaces, promoting well-being and energy efficiency. CKD guarantees high-quality execution, integrating the latest technical and energy-efficient advancements. Engineering firms, soil studies, and surveyors ensure an optimal and compliant design.
4. A Scalable and Replicable Project
Already implemented in several locations (Bartenheim, Mulhouse, Kingersheim, Riedisheim), this model adapts to the needs of local authorities and investors, reinforcing social diversity and territorial integration.
Conclusion: A Responsible Real Estate Model
Vitruve offers an innovative and inclusive urban development approach, combining quality of life, accessibility, and energy performance, while ensuring a positive social and territorial impact.
1. High-Quality Housing for Everyone
Vitruve develops modern housing outside traditional "cité" areas, allowing everyone to take pride in their living environment, regardless of social status. Each home includes a private outdoor space (garden, balcony, or terrace) and incorporates the latest advancements in comfort and energy efficiency.
2. An Agile and Responsible Economic Model
Vitruve optimizes its management by outsourcing administrative and financial functions, focusing on land acquisition and commercialization. This model, combined with strategic partnerships, ensures efficiency and profitability.
3. Innovative Architecture and Engineering
Arpen designs harmonious, bioclimatic spaces, promoting well-being and energy efficiency. CKD guarantees high-quality execution, integrating the latest technical and energy-efficient advancements. Engineering firms, soil studies, and surveyors ensure an optimal and compliant design.
4. A Scalable and Replicable Project
Already implemented in several locations (Bartenheim, Mulhouse, Kingersheim, Riedisheim), this model adapts to the needs of local authorities and investors, reinforcing social diversity and territorial integration.
Conclusion: A Responsible Real Estate Model
Vitruve offers an innovative and inclusive urban development approach, combining quality of life, accessibility, and energy performance, while ensuring a positive social and territorial impact.
Vitruve’s methodology is based on an integrated, agile, and collaborative approach, combining optimized project management, strategic partnerships, and technical expertise to develop high-quality housing.
Strategic Land Acquisition and Urban Planning
Site selection outside "cité" areas aims to enhance urban diversity and residential appeal. A comprehensive market and needs analysis ensures that housing supply aligns with local demand. Sustainable development integrates green spaces, high energy efficiency, and adaptable infrastructure.
Multidisciplinary Collaboration and Founders’ Expertise
Architectural innovation ensures bioclimatic, modern, and adaptable spaces, with high-quality execution and durable materials. Engineering firms guarantee regulatory compliance and structural integrity. Jérôme Broglé, an experienced entrepreneur specializing in investment and real estate structuring, brings a strategic vision and a strong institutional network. Romain Hartmann, an expert in land development and real estate expansion, excels in identifying prime land opportunities and structuring innovative projects.
Agile and Optimized Project Management
The Lean approach streamlines operations by focusing on land acquisition and commercialization. Strategic partnerships with social housing providers ensure affordable and inclusive housing. Short decision-making cycles enable quick adaptation to market trends and regulations.
Sustainable, Resident-Centered Design
The architecture prioritizes low-carbon construction, high-performance insulation, and private outdoor spaces (gardens, balconies, terraces) to enhance living comfort. Mixed residential models foster social inclusion and urban cohesion.
An Innovative and Responsible Model
Vitruve’s eco-conscious, inclusive, and sustainable model positively impacts communities, promotes diversity, and ensures long-term viability.
Strategic Land Acquisition and Urban Planning
Site selection outside "cité" areas aims to enhance urban diversity and residential appeal. A comprehensive market and needs analysis ensures that housing supply aligns with local demand. Sustainable development integrates green spaces, high energy efficiency, and adaptable infrastructure.
Multidisciplinary Collaboration and Founders’ Expertise
Architectural innovation ensures bioclimatic, modern, and adaptable spaces, with high-quality execution and durable materials. Engineering firms guarantee regulatory compliance and structural integrity. Jérôme Broglé, an experienced entrepreneur specializing in investment and real estate structuring, brings a strategic vision and a strong institutional network. Romain Hartmann, an expert in land development and real estate expansion, excels in identifying prime land opportunities and structuring innovative projects.
Agile and Optimized Project Management
The Lean approach streamlines operations by focusing on land acquisition and commercialization. Strategic partnerships with social housing providers ensure affordable and inclusive housing. Short decision-making cycles enable quick adaptation to market trends and regulations.
Sustainable, Resident-Centered Design
The architecture prioritizes low-carbon construction, high-performance insulation, and private outdoor spaces (gardens, balconies, terraces) to enhance living comfort. Mixed residential models foster social inclusion and urban cohesion.
An Innovative and Responsible Model
Vitruve’s eco-conscious, inclusive, and sustainable model positively impacts communities, promotes diversity, and ensures long-term viability.
Vitruve's innovative, inclusive, and sustainable model can be replicated and adapted to various locations, beneficiaries, and contexts. Its methods, technologies, and processes are transferable for urban development, social housing, and sustainable real estate projects. The outsourcing of administrative and financial functions makes the model agile and cost-effective, adaptable for other developers and municipalities. The selection of land outside "cité" areas can be applied elsewhere to enhance residential appeal and social cohesion. Short management cycles allow quick adaptation to market trends and regulations. Low-carbon construction techniques, high-performance insulation, and passive design strategies can be implemented in other regions to reduce environmental impact and improve comfort. The systematic integration of gardens, balconies, and terraces creates a flexible model for residential and mixed-use projects. The diversification of housing types (social, affordable, private) can be transferred to other urban renewal projects. The collaboration between developers, social housing providers, and public authorities can be replicated to create accessible and sustainable housing. The mixed residential approach promoting social and intergenerational cohesion is applicable to other urban revitalization projects. Stakeholder and resident engagement can be transferred to ensure community involvement and strong local integration. Vitruve's housing design is also characterized by white exteriors, including rooftops, which help reflect light and reduce heat accumulation in summer. These elements, combined with innovative materials and bioclimatic design, ensure optimal comfort while minimizing environmental impact. Vitruve's agile, inclusive, and eco-friendly real estate model is adaptable to different territories and beneficiaries, serving as a replicable reference for responsible urban projects.
Vitruve tackles global challenges by offering local solutions to housing shortages, energy inefficiency, and social integration. With rising demand for quality, accessible housing, outdated energy-inefficient buildings, and the stigma of social housing, Vitruve redefines urban living with modern, sustainable, and dignified spaces.
The housing crisis affects millions worldwide, with many living in overcrowded or poorly insulated homes, increasing social divides and energy poverty. Vitruve provides energy-efficient, aesthetically pleasing homes that enhance comfort and affordability.
Breaking away from traditional social housing stereotypes, Vitruve designs white, light-reflecting buildings, including rooftops, creating bright, modern, and welcoming spaces. This architecture reduces heat absorption, maximizes natural light, and fosters pride in homeownership. Each unit includes private outdoor spaces (balcony, terrace, or garden), enhancing well-being and connection to the living space.
The project promotes social diversity by integrating social, affordable, and private housing, creating inclusive, stigma-free communities. Energy-efficient designs, insulation, and bioclimatic construction lower utility costs while ensuring year-round comfort.
Vitruve provides a replicable, sustainable alternative to outdated housing models, encouraging pride, belonging, and improved quality of life. Its adaptable model can be applied in other urban and suburban contexts, helping create more inclusive, eco-friendly, and aesthetically appealing cities where everyone can live with dignity and comfort.
The housing crisis affects millions worldwide, with many living in overcrowded or poorly insulated homes, increasing social divides and energy poverty. Vitruve provides energy-efficient, aesthetically pleasing homes that enhance comfort and affordability.
Breaking away from traditional social housing stereotypes, Vitruve designs white, light-reflecting buildings, including rooftops, creating bright, modern, and welcoming spaces. This architecture reduces heat absorption, maximizes natural light, and fosters pride in homeownership. Each unit includes private outdoor spaces (balcony, terrace, or garden), enhancing well-being and connection to the living space.
The project promotes social diversity by integrating social, affordable, and private housing, creating inclusive, stigma-free communities. Energy-efficient designs, insulation, and bioclimatic construction lower utility costs while ensuring year-round comfort.
Vitruve provides a replicable, sustainable alternative to outdated housing models, encouraging pride, belonging, and improved quality of life. Its adaptable model can be applied in other urban and suburban contexts, helping create more inclusive, eco-friendly, and aesthetically appealing cities where everyone can live with dignity and comfort.
The Nelson Mandela Residence comprises 14 collective housing units and an individual house. All were delivered on time and within budget, despite rising construction costs. The building's architecture was carefully designed, featuring a white steel roof that reduces interior temperatures by over 7°C in summer. This innovation enhances thermal comfort and limits energy consumption. Additionally, the individual house is equipped with photovoltaic panels, promoting energy self-consumption and reducing the project's carbon footprint. This real estate development was designed to harmoniously integrate into its environment. Its modern and sleek architecture distinguishes it from traditional social housing. The goal was to create a desirable living space where residents feel comfortable both inside and out. Initial feedback from residents and partners has been very positive, highlighting the project's success and user satisfaction. This achievement demonstrates that social housing can be synonymous with quality and innovation.
The Nelson Mandela Residence fully embodies the values of the New European Bauhaus by integrating the principles of sustainability, inclusion, and aesthetics. Through an innovative approach, this project combines thermal comfort, financial accessibility, and architectural design. It proves that high-quality social housing can be built while meeting environmental and economic requirements.
With this first achievement, Vitruve reaffirms its commitment to reinventing social housing by offering homes tailored to contemporary challenges and local needs. This initiative paves the way for a new generation of social housing that is more attractive, sustainable, and inclusive.
The Nelson Mandela Residence fully embodies the values of the New European Bauhaus by integrating the principles of sustainability, inclusion, and aesthetics. Through an innovative approach, this project combines thermal comfort, financial accessibility, and architectural design. It proves that high-quality social housing can be built while meeting environmental and economic requirements.
With this first achievement, Vitruve reaffirms its commitment to reinventing social housing by offering homes tailored to contemporary challenges and local needs. This initiative paves the way for a new generation of social housing that is more attractive, sustainable, and inclusive.

