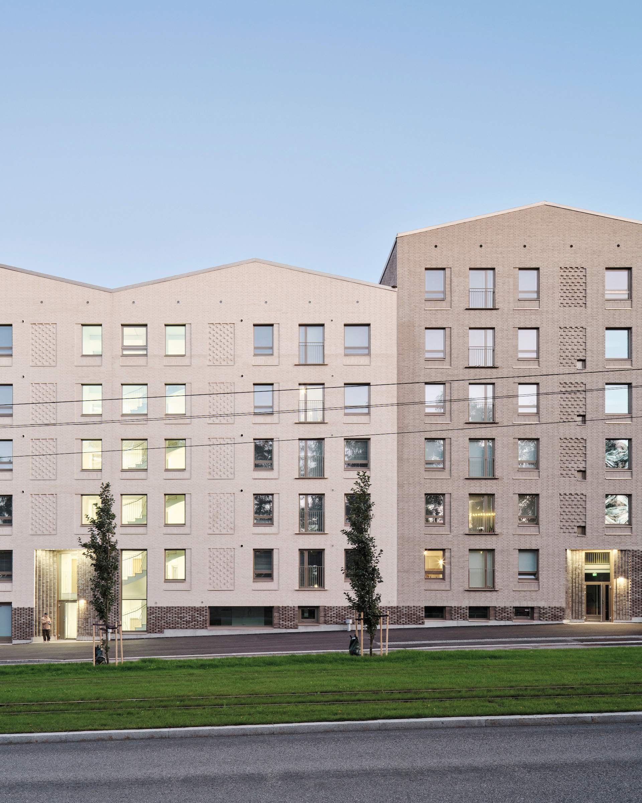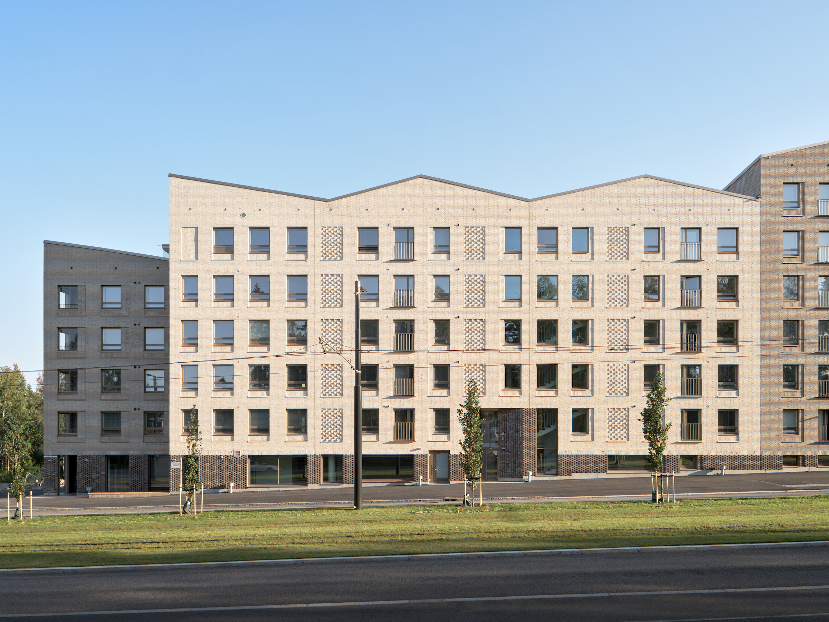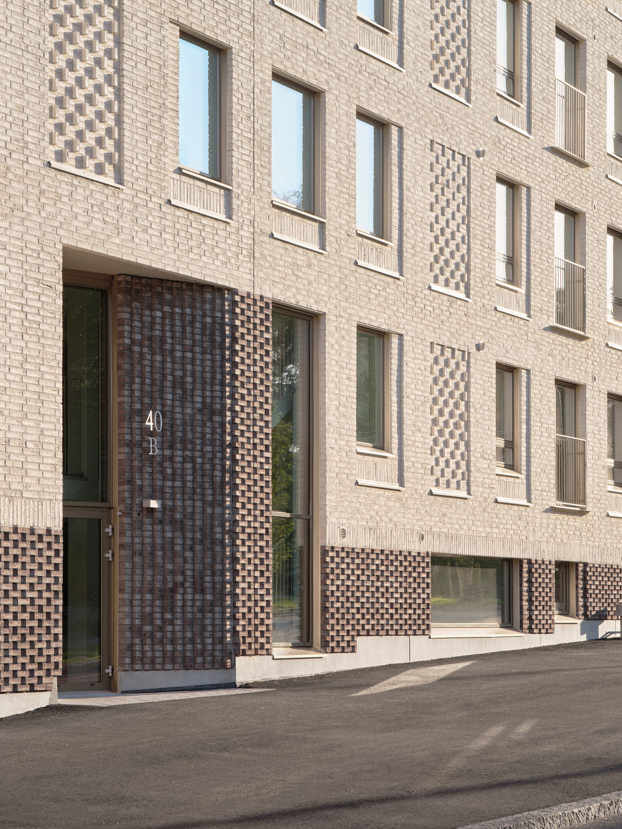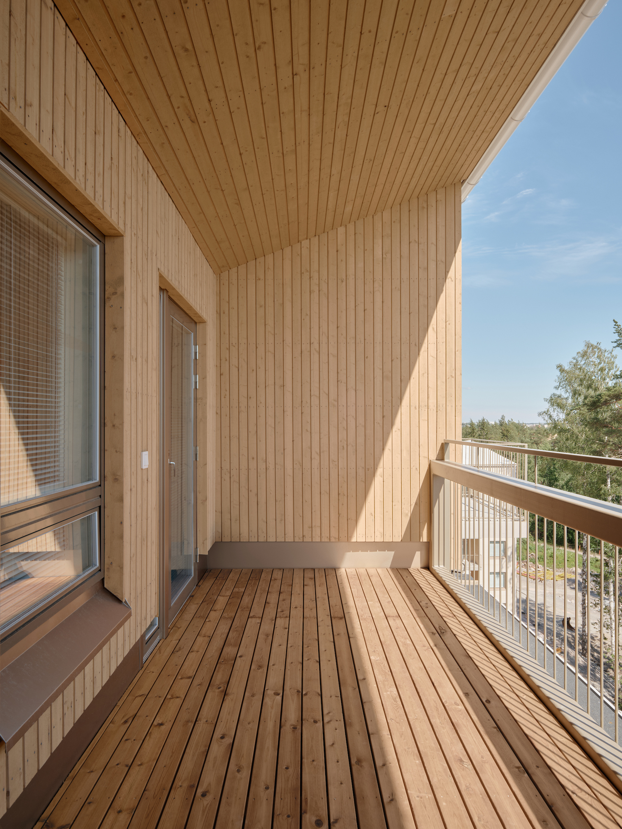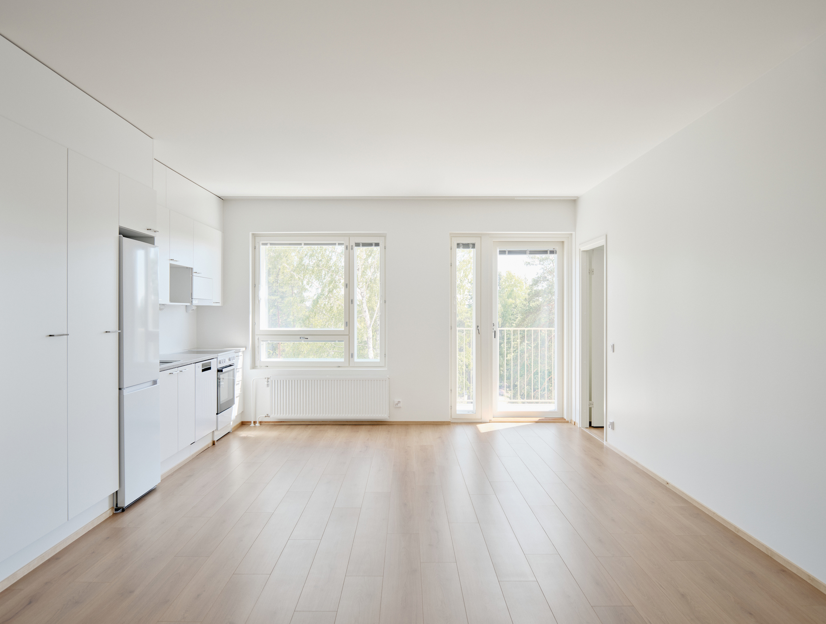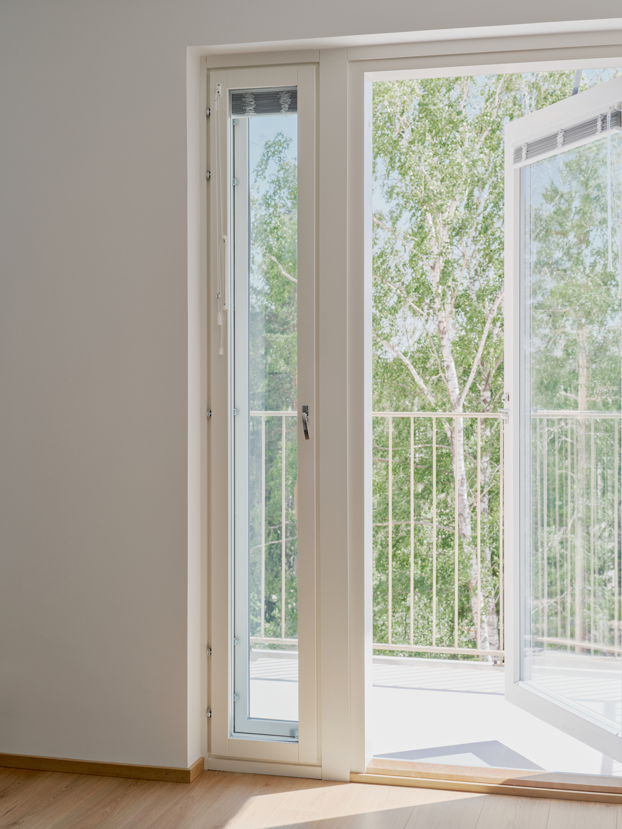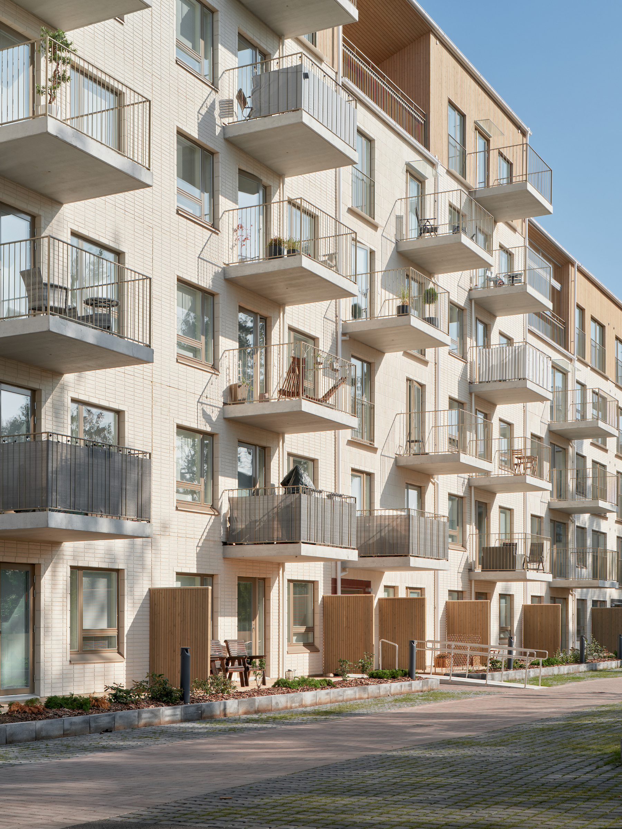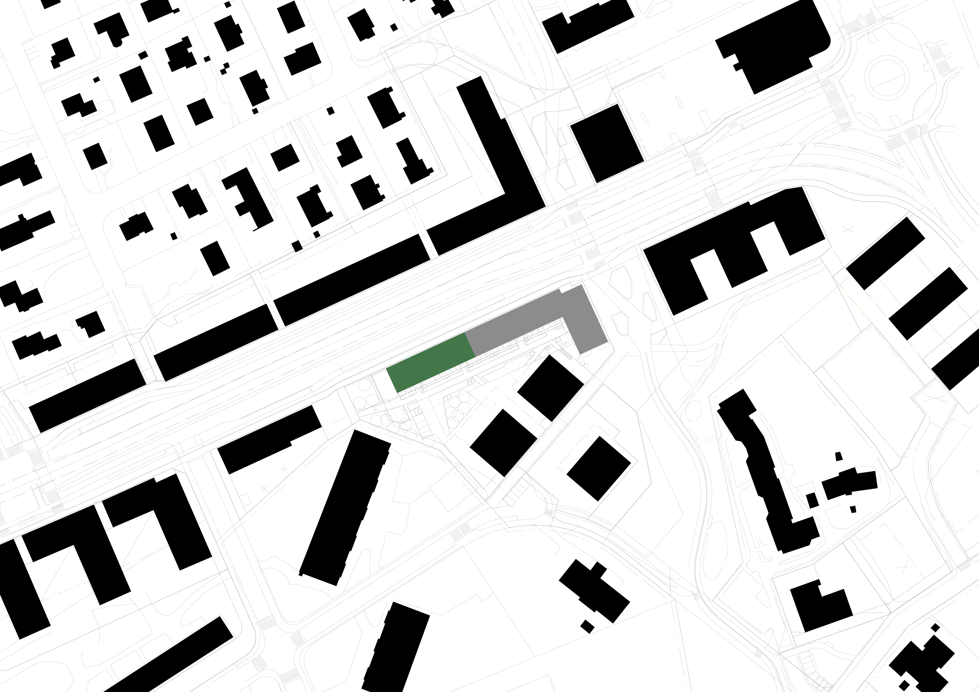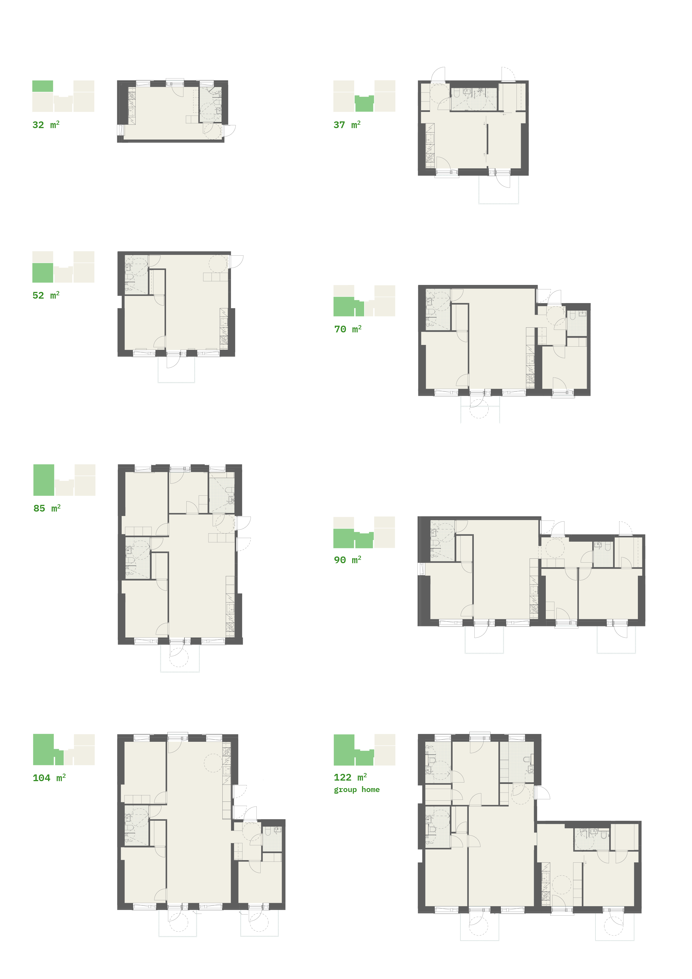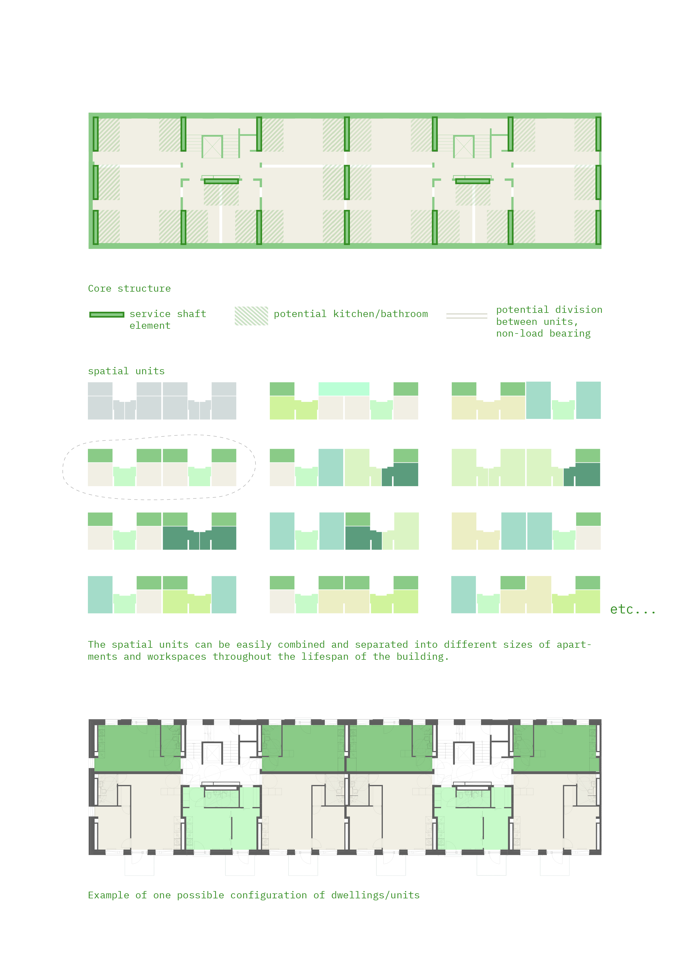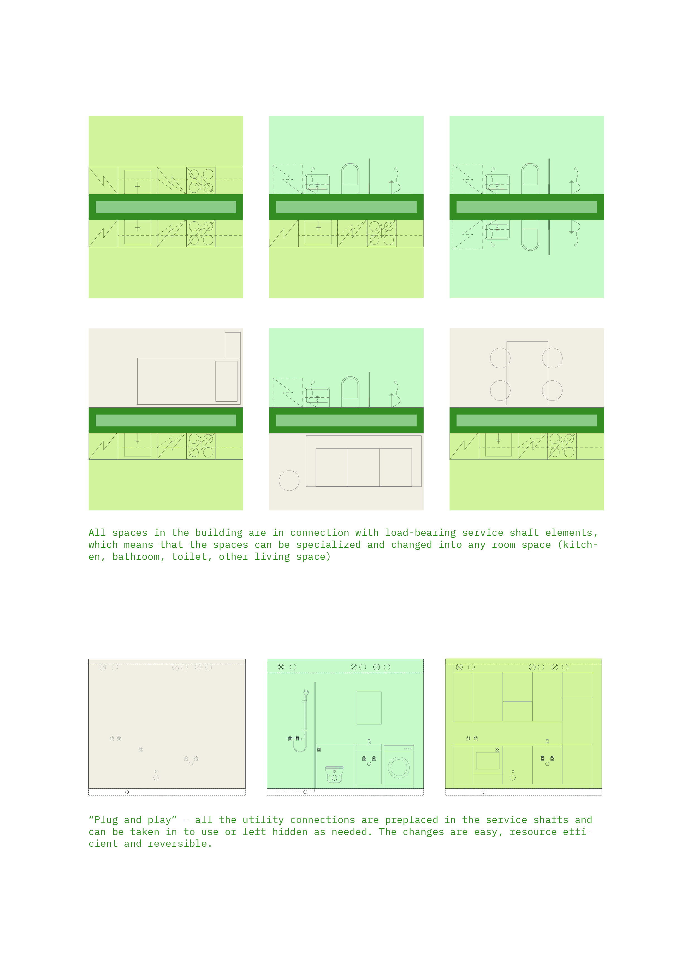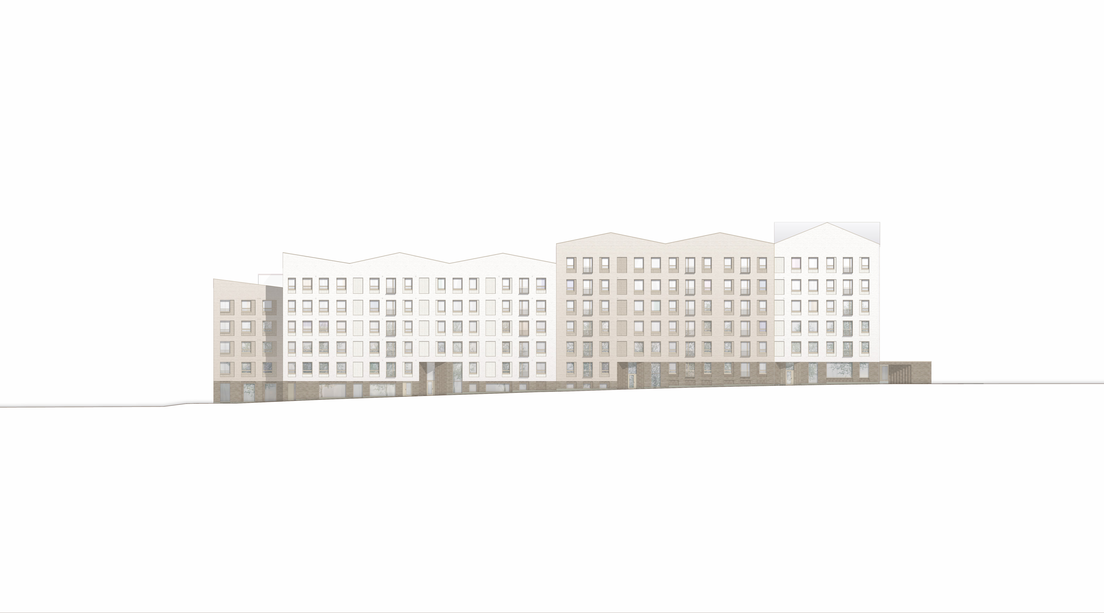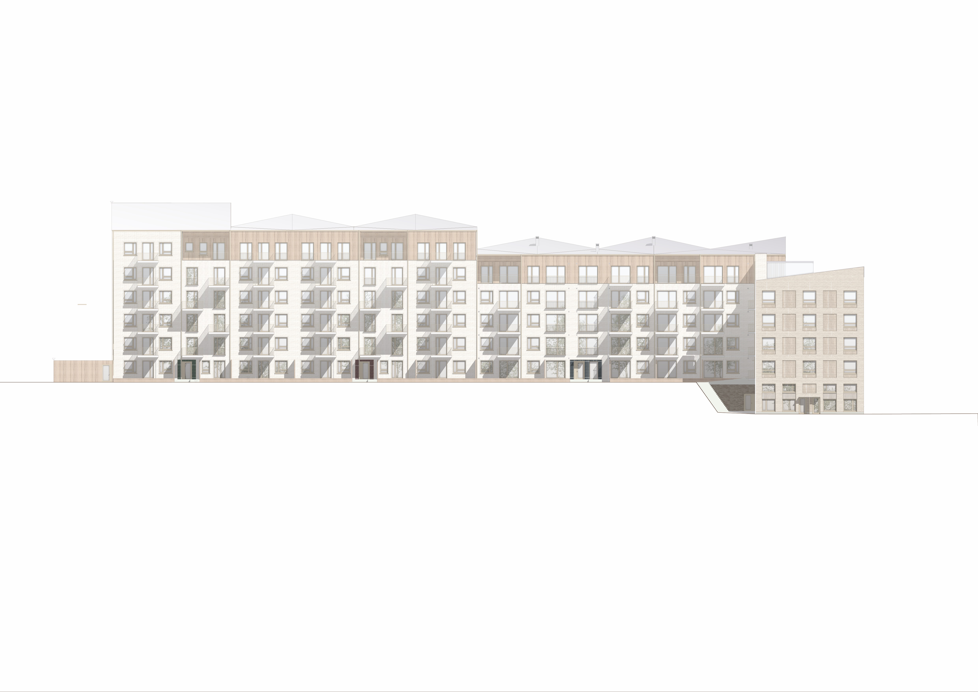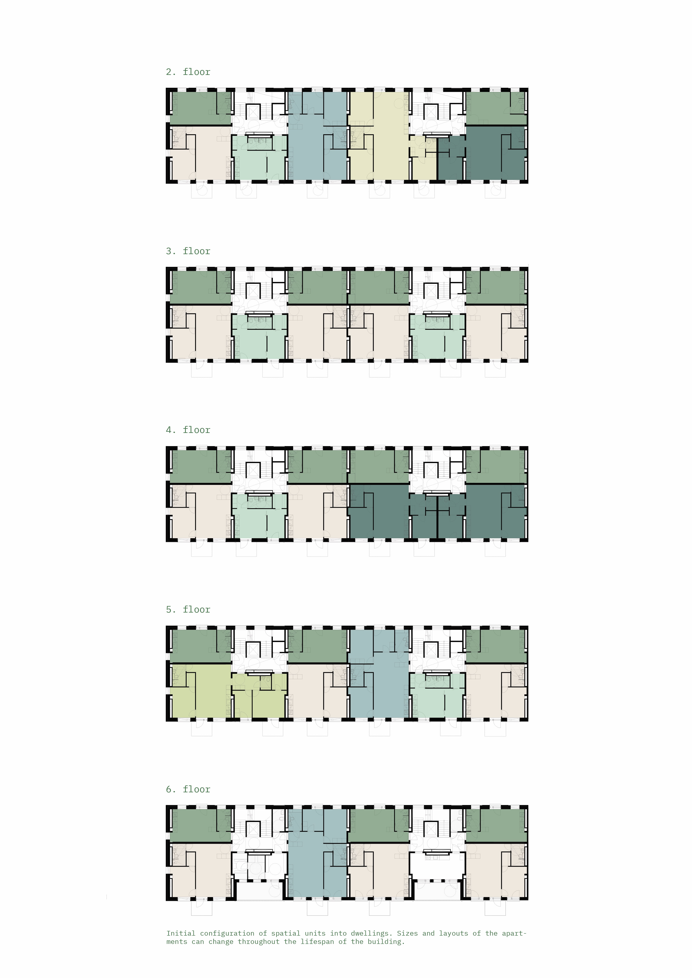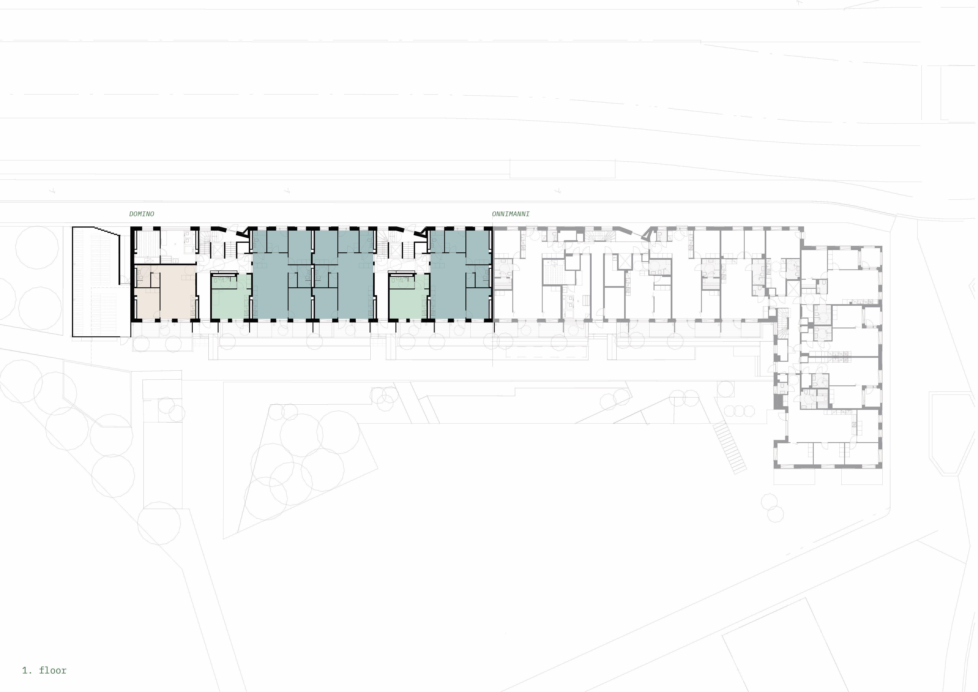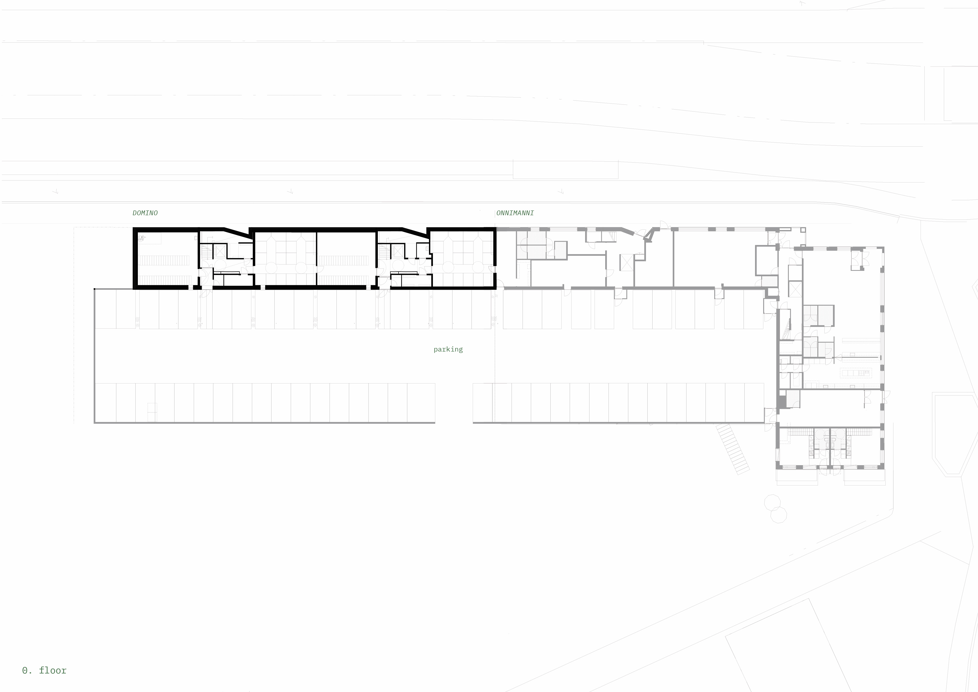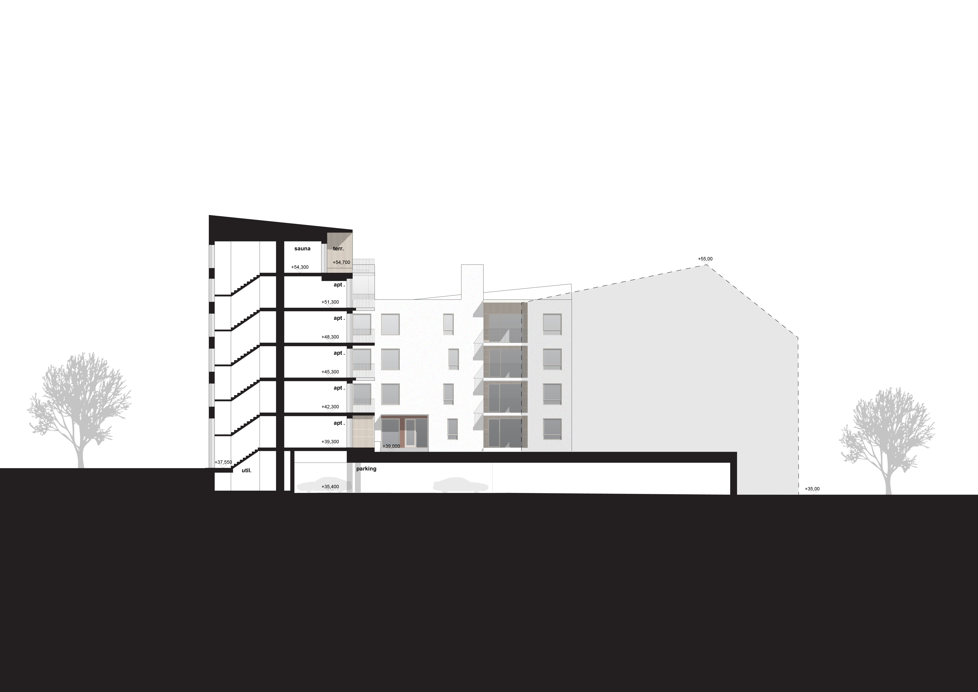Shaping a circular industrial ecosystem and supporting life-cycle thinking
Domino Housing - Living House
Adaptable and flexible Domino Housing, an affordable rental apartment building
The flexible Domino housing project is renewing housing design as well as building construction from totally new starting points. It influences how we conduct spatial configuration for dwellings, construct buildings, use and maintain them.
The sizes of the apartments and their spatial solutions can be easily modified throughout the whole life span of the building, to house the changing needs of people and societies, and thus advance the endurance and resilience of the built environment.
The sizes of the apartments and their spatial solutions can be easily modified throughout the whole life span of the building, to house the changing needs of people and societies, and thus advance the endurance and resilience of the built environment.
Finland
Local
Helsinki
Mainly urban
It refers to a physical transformation of the built environment (hard investment)
Yes
2024-06-26
No
No
Yes
Yes
Yes
As a representative of an organisation
Adaptable and flexible Domino housing is an affordable rental apartment building completed in 2024. It is based on the Living House concept developed by our office, in which the sizes of the apartments and their spatial contexts can be easily modified throughout the whole life span of the building to reflect the changing needs of people and societies, and thus advance the resilience of the built environment. Changes are easy to apply, resource-efficient, and if necessary, also reversible. This has been achieved with a new patented building system that make changes easy, but do not limit the architectural design of the building.
The concept is both renewing housing design thinking as well as building construction from new starting points. The flexible objectives, and the inhabitants’ possibility to affect their housing solutions, have determined the technical solutions. The concept influences how we conduct spatial configuration for dwellings, construct buildings, use, and maintain them. However, to the inhabitants the apartments appear as normal. The possibility to affect their own housing solutions is “programmed” into the building design, so the building has the capacity to create diversity as its inherent nature, rather than creating fixed set of different sizes of apartments, which are resource intensive to modify.
In Domino housing, based on a new kind of spatial unit-based thinking, the spatial units, can be easily combined and separated into different sizes of apartments and also workspaces. As a rule, all spaces in the building are in connection with load-bearing openable service shaft elements, which means that the spaces can specialize and be modified into any room space including kitchens and bathrooms. The locations for different room types are free as the mechanical services run mainly in vertical direction. The service shaft elements provide also spatial potential for later changes when building technology develops and mechanical services age.
The concept is both renewing housing design thinking as well as building construction from new starting points. The flexible objectives, and the inhabitants’ possibility to affect their housing solutions, have determined the technical solutions. The concept influences how we conduct spatial configuration for dwellings, construct buildings, use, and maintain them. However, to the inhabitants the apartments appear as normal. The possibility to affect their own housing solutions is “programmed” into the building design, so the building has the capacity to create diversity as its inherent nature, rather than creating fixed set of different sizes of apartments, which are resource intensive to modify.
In Domino housing, based on a new kind of spatial unit-based thinking, the spatial units, can be easily combined and separated into different sizes of apartments and also workspaces. As a rule, all spaces in the building are in connection with load-bearing openable service shaft elements, which means that the spaces can specialize and be modified into any room space including kitchens and bathrooms. The locations for different room types are free as the mechanical services run mainly in vertical direction. The service shaft elements provide also spatial potential for later changes when building technology develops and mechanical services age.
Affordable housing
Adaptability and flexibility
Inhabitant's influence
Enduring built environment
Spatial resilience
The life cycle thinking in the project appears as a spatial lifecycle approach that promotes spatial resilience, and the endurance of the built environment. The type of adaptability and flexibility applied in the building advance its life span and reduce the need for new construction. In the project the potential changes are also resource efficient.
The lengthening of the life span of the buildings has also an effect on energy efficiency and natural resources for new construction, which has an instrumental role for advancing biodiversity. As we cannot predict the future needs for longer timespans, building is seen more as a continual process rather than a product designed for particular kind of use. The Domino building is able to adapt to the changes in existing city district to avoid the potential demolition.
A significant reason for demolishing buildings in Finland is because they cannot be adapted to new ways of use or changes in their neighborhood. The average age of demolished buildings in Finland is 50 years. This rather short life span hardly covers the energy payback time linked to new construction. So, if the building is demolished after 50 years, its energy efficiency is also compromised.
The flexible context of being able to adjust continually the sizes of the dwellings and their spatial contexts, enhances development in which less buildings and spaces would end up as vacant or inefficient use. As parts of the dwelling, compiled from several spatial units, can be rented or sold out, the buildings are then more resource efficient locally as well on city level. This promotes the quality and coherence of the urban contexts and has an diversifying effect on inhabitant profiles when the demands of dwellings sizes are able to change in the neighborhood. It also promotes economic activity through prolonging the lifespan of the building, and its ability to naturally reform itself. as there is no need to invest in the same structure all over again.
The lengthening of the life span of the buildings has also an effect on energy efficiency and natural resources for new construction, which has an instrumental role for advancing biodiversity. As we cannot predict the future needs for longer timespans, building is seen more as a continual process rather than a product designed for particular kind of use. The Domino building is able to adapt to the changes in existing city district to avoid the potential demolition.
A significant reason for demolishing buildings in Finland is because they cannot be adapted to new ways of use or changes in their neighborhood. The average age of demolished buildings in Finland is 50 years. This rather short life span hardly covers the energy payback time linked to new construction. So, if the building is demolished after 50 years, its energy efficiency is also compromised.
The flexible context of being able to adjust continually the sizes of the dwellings and their spatial contexts, enhances development in which less buildings and spaces would end up as vacant or inefficient use. As parts of the dwelling, compiled from several spatial units, can be rented or sold out, the buildings are then more resource efficient locally as well on city level. This promotes the quality and coherence of the urban contexts and has an diversifying effect on inhabitant profiles when the demands of dwellings sizes are able to change in the neighborhood. It also promotes economic activity through prolonging the lifespan of the building, and its ability to naturally reform itself. as there is no need to invest in the same structure all over again.
Much attention was put in the quality of design as well as to the identity of the building. The building was designed to convey relatable and enduring architecture that was embodied for example in the use of enduring materials. In the elevations high quality natural looking brick was used and special attention was put into the detailing. This can also foster a belonging to the place and help create meaningful relationship to the place. The project has received good feedback from the inhabitants as well as from city officials and from general public. The project will be published in ARK, Finnish Architectural Magazine in spring 2025 in a number, which features innovative and high-quality housing architecture.
The adaptable and flexible contexts of the building enhances the diversity of the inhabitants, as the dwelling distribution can change continually and relocate different needs and aspirations. As the units can be composed into different sizes of apartments, different kind of households can occupy them from solo dwellers to families and group housing. There is no need for example to determine the number of single room dwellings when markets steer towards smaller dwelling. This has a tendency to promote short term living and connection to place. However, single room dwellings can always be found in the building reflecting the needs.
As the room spaces can be specialized into different kind of rooms freely, it will also promote solutions like group housing or co-housing initiatives, in which solo dwellers can move together, have common living room and kitchen area but also have their own private bathrooms as the modifications into different kinds of rooms is easy. The concept also helps co-housing initiatives in which the residents want to affect their housing solutions as the spatial configuration would be easy to make even during the construction.
The adaptable and flexible contexts of the building enhances the diversity of the inhabitants, as the dwelling distribution can change continually and relocate different needs and aspirations. As the units can be composed into different sizes of apartments, different kind of households can occupy them from solo dwellers to families and group housing. There is no need for example to determine the number of single room dwellings when markets steer towards smaller dwelling. This has a tendency to promote short term living and connection to place. However, single room dwellings can always be found in the building reflecting the needs.
As the room spaces can be specialized into different kind of rooms freely, it will also promote solutions like group housing or co-housing initiatives, in which solo dwellers can move together, have common living room and kitchen area but also have their own private bathrooms as the modifications into different kinds of rooms is easy. The concept also helps co-housing initiatives in which the residents want to affect their housing solutions as the spatial configuration would be easy to make even during the construction.
The living house concept applied in Domino housing has wider societal objectives that serve the inhabitants. In aging society, it is also important that people can stay longer in their homes and need not change the area of their friends and other social contacts. Part of the flats can be rented out or sold if applied to owner occupied building). This can also foster over generational living and attachment to place. For example as the building system allows more locations for bathrooms and kitchens, family housing can be easily modified into group housing, in which all inhabitants have their private bathrooms. As all dwelling units have their own entrance property and possibility to have bathroom and kitchen, different generations can live their independent lives near each other.
In our present way of purpose built housing production people need to make big decisions over their homes when they are most vulnerable, for example when their partner dies, in case of divorce, or getting unemployed. Through this kind of flexible building thinking people would have more means and space to think how to go further in life. They could either sell or rent away part of their dwelling. People could actually have more financial means at their disposal being able give up part of the dwelling, or in owner occupied contexts, to rent part of the dwelling away instead of giving up the dwelling all together.
The owner of the house in the rental sector can easily take into consideration the existing needs of the inhabitants and change the amount of space units for their use. For example, significant amount of dwellings are occupied by elderly widows in Finland, who have to move to senior homes before their actual need for it, as they cannot take care of their apartments. People can also have parts of their dwelling as separate workspace or even small scale production space as means to balance their income.
In our present way of purpose built housing production people need to make big decisions over their homes when they are most vulnerable, for example when their partner dies, in case of divorce, or getting unemployed. Through this kind of flexible building thinking people would have more means and space to think how to go further in life. They could either sell or rent away part of their dwelling. People could actually have more financial means at their disposal being able give up part of the dwelling, or in owner occupied contexts, to rent part of the dwelling away instead of giving up the dwelling all together.
The owner of the house in the rental sector can easily take into consideration the existing needs of the inhabitants and change the amount of space units for their use. For example, significant amount of dwellings are occupied by elderly widows in Finland, who have to move to senior homes before their actual need for it, as they cannot take care of their apartments. People can also have parts of their dwelling as separate workspace or even small scale production space as means to balance their income.
The Domino housing project was chosen as part of the Developing Apartment Building programme that is run by the City of Helsinki. The programme promotes innovation in housing design and construction, to renew housing design thinking emphasizing also inhabitants ability to affect their own housing solutions. The programme distributes relevant sites to developers and builders that get financial benefit through site distribution for executing experimental projects. The project in the programme was called “Living House”, as it can live according to existing and changing needs through its extensive adaptable and flexible characters during the life span of the building. An evaluation group consisting officials from different fields from the city made the decision to include the project as part of the programme.
In Domino Housing inhabitants can affect their own housing solutions during the whole lifespan of the building. No change in any time fixes the dwelling configuration and spatial solutions within the building. Because the changes are easy to perceive and conduct, it most likely come to use and can be promoted by the owner developer Suomen Keskuskodit Oy. As in the affordable rental housing market in Finland, the inhabitants are chosen first when the building is completed. However, as the distribution of the dwelling sizes and their spatial contexts can live continually, the inhabitants’ aspirations can be taken into consideration more flexibly and resource efficiently during the life span of the building. The Domino is rental affordable housing, but the concept can be applied both to rental and owner-occupied housing sector.
In Domino Housing inhabitants can affect their own housing solutions during the whole lifespan of the building. No change in any time fixes the dwelling configuration and spatial solutions within the building. Because the changes are easy to perceive and conduct, it most likely come to use and can be promoted by the owner developer Suomen Keskuskodit Oy. As in the affordable rental housing market in Finland, the inhabitants are chosen first when the building is completed. However, as the distribution of the dwelling sizes and their spatial contexts can live continually, the inhabitants’ aspirations can be taken into consideration more flexibly and resource efficiently during the life span of the building. The Domino is rental affordable housing, but the concept can be applied both to rental and owner-occupied housing sector.
The preliminary idea emerged as interplay of research and practice. The research was based on the doctoral studies by Karin Krokfors (PhD thesis: Time for Space. Typologically Flexible and Resilient Buildings and the Emergence of the Creative Dweller, 2017, Aalto University). The thesis is developmental research and went through the normal PhD process with national and international seminars, articles and examiners’ feedback, as well as inhabitant’s workshops connected to research projects. Part of the PhD study was conducted as affiliate PhD in Bartlett school of planning, at UCL.
The project was developed further with construction, mechanical service, and electrical engineers, and patented in Finland, most of EU, Norway, US, Canada, China, and India.
The City of Helsinki was involved in the process through its Developing Apartment Building Programme. The final decision of the projects for being included in the programme was made by City Council of Helsinki.
The cooperation with the original constructor and developer was very fruitful as they were able to see the benefits of the concept. The owner developer valued also the resource efficiency in future modifications. They hope to continue to apply the concept in future developments. Helsinki’s own housing production company was also part of the monitoring group for the Living House project and is potentially interested in the application when the markets change. They also value the resource efficiency during use and maintenance of the building. An innovative element and mechanical services company in Finland has been consulted during the process.
The added value of the engagement with different stakeholders from very different fields advanced the project by bringing different viewpoints, constructive feedback and suggestions in the palette. The project gained realism, and helped to perceive what is possible to cover and gain in one experimental project. This all helped in the implementation of the project.
The project was developed further with construction, mechanical service, and electrical engineers, and patented in Finland, most of EU, Norway, US, Canada, China, and India.
The City of Helsinki was involved in the process through its Developing Apartment Building Programme. The final decision of the projects for being included in the programme was made by City Council of Helsinki.
The cooperation with the original constructor and developer was very fruitful as they were able to see the benefits of the concept. The owner developer valued also the resource efficiency in future modifications. They hope to continue to apply the concept in future developments. Helsinki’s own housing production company was also part of the monitoring group for the Living House project and is potentially interested in the application when the markets change. They also value the resource efficiency during use and maintenance of the building. An innovative element and mechanical services company in Finland has been consulted during the process.
The added value of the engagement with different stakeholders from very different fields advanced the project by bringing different viewpoints, constructive feedback and suggestions in the palette. The project gained realism, and helped to perceive what is possible to cover and gain in one experimental project. This all helped in the implementation of the project.
The architectural design is by our office. In the implementation phase the engineers and the contractor contributed to the realization as we were moving from concept to practice with totally new way of understanding housing and it’s execution.
In the execution’s design phase a new set of engineers were employed by the constructor. They all brought their skill set to the project.
The building control office in Helsinki was also involved in early stages to approve all the new engineering solutions particularly considering construction as well as the fire and acoustic regulations. As the idea was to use only existing products with existing CE marking, the new patented idea was compiled from existing products. This also demanded wide knowledge base form the engineers and acceptance of all solutions by the building control office.
The contractor brought their own knowledge base and experience to the mix as well as monitoring the finances along the overall design process as the pilot project of Domino was affordable subsidized housing that has a maximum cost limit. The constructor made some preliminary choices considering the construction such as using hollow core concrete slabs in the intermediate floors. This influenced load-bearing service shaft elements too. However, it showed how well the new service shaft element construction adapts to different material choices. Earlier we had also made a study with the construction engineer to explore the application of wooden construction in other parts than in the shaft structures.
This interaction and cooperation were crucial to be able to solve all the demands addressed to the project and get it approved by the building control office. The pilot project brought also insight and experience particularly how the load-bearing service shaft construction could be further developed in the other projects in future. The whole process of building was also documented with film and photographs by professionals in the fields.
In the execution’s design phase a new set of engineers were employed by the constructor. They all brought their skill set to the project.
The building control office in Helsinki was also involved in early stages to approve all the new engineering solutions particularly considering construction as well as the fire and acoustic regulations. As the idea was to use only existing products with existing CE marking, the new patented idea was compiled from existing products. This also demanded wide knowledge base form the engineers and acceptance of all solutions by the building control office.
The contractor brought their own knowledge base and experience to the mix as well as monitoring the finances along the overall design process as the pilot project of Domino was affordable subsidized housing that has a maximum cost limit. The constructor made some preliminary choices considering the construction such as using hollow core concrete slabs in the intermediate floors. This influenced load-bearing service shaft elements too. However, it showed how well the new service shaft element construction adapts to different material choices. Earlier we had also made a study with the construction engineer to explore the application of wooden construction in other parts than in the shaft structures.
This interaction and cooperation were crucial to be able to solve all the demands addressed to the project and get it approved by the building control office. The pilot project brought also insight and experience particularly how the load-bearing service shaft construction could be further developed in the other projects in future. The whole process of building was also documented with film and photographs by professionals in the fields.
In mainstream housing design and production the developmental objectives are usually connected to the building construction for the building phase rather than has a focus in long term use of the building that serves both the present as well as the future inhabitants. The concept and building solution address the whole life cycle of the building from affordable and easy building, to flexible use and easy maintenance.
Usually apartment buildings are constructed to comprise of a fixed set of dwellings with a certain number of room spaces. The dwellings are usually separated with loadbearing walls that are difficult to change later, which endangers the loadbearing capacity. All the walls (other than shaft elements) are light partition walls that fulfill fire and acoustic criteria. As the mechanical services run mainly in vertical direction, the room spaces can specialize to any function and size freely. Therefore, the inhabitants have more say over their spatial contexts. As the changes are easy to perceive and carry out, the changes can be made even on construction phase to meet the needs even in rapid market’s changes. This does not, however, fix the distribution of dwellings in the building for good.
In the Open Building project conducted in 1990’s in Finland, the flexible possibility has not been used. It has been difficult to perceive its potential, the changes are resource intensive and there is not clear method for it. In the Living House concept there is some “overcapacity” in number of shafts and entrance doors, but they allow endless permutations of dwelling distribution and room types/sizes through preconceived method.
The actual adaptable and flexible nature of the building is truly new as the patents also show. In the Living House concept, the whole building can be adjusted to new set of dwellings based on the needs and aspirations of people, so it has affects in urban structure and wider societal and sustainable aspects of spatial production.
Usually apartment buildings are constructed to comprise of a fixed set of dwellings with a certain number of room spaces. The dwellings are usually separated with loadbearing walls that are difficult to change later, which endangers the loadbearing capacity. All the walls (other than shaft elements) are light partition walls that fulfill fire and acoustic criteria. As the mechanical services run mainly in vertical direction, the room spaces can specialize to any function and size freely. Therefore, the inhabitants have more say over their spatial contexts. As the changes are easy to perceive and carry out, the changes can be made even on construction phase to meet the needs even in rapid market’s changes. This does not, however, fix the distribution of dwellings in the building for good.
In the Open Building project conducted in 1990’s in Finland, the flexible possibility has not been used. It has been difficult to perceive its potential, the changes are resource intensive and there is not clear method for it. In the Living House concept there is some “overcapacity” in number of shafts and entrance doors, but they allow endless permutations of dwelling distribution and room types/sizes through preconceived method.
The actual adaptable and flexible nature of the building is truly new as the patents also show. In the Living House concept, the whole building can be adjusted to new set of dwellings based on the needs and aspirations of people, so it has affects in urban structure and wider societal and sustainable aspects of spatial production.
The adaptable and flexible character of the building is named typological flexibility as it it operates in the whole building. The structural concept combine the majority of the load bearing structures and walls with the majority of mechanical services in the service shaft elements. Adjacent to these service shafts the room space can specialize into any kind of room including bathrooms and kitchens. As there are several of these shafts passage that run through the floors that also carry the load of the buildings, there is to some extent overcapacity of mechanical service flues. However, this is the feature that makes the building so flexible that offers endless permutations of different spatial configurations.
There are predefined locations for all the bathroom and kitchen fittings on both sides of the shafts. In this kind of plug-in system same connections can be used for kitchen and bathrooms fittings, water pipes, drains and ventilation. The plug-in area of shafts cover the core of the kitchen and bathroom fittings, but does not limit the room sizes or other furniture connected to them. When the space adjacent to shafts is used as normal room, the fitting connections are just covered with finishing and removable gypsum board and painted over.
The shafts are openable form one side, but there is no need to open them when making changes in room types. The need to open them emerges first in plumbing repairs every 50 years or so. The shafts in each floor create an open fireproof passage and spatial potential for later changes. You can replace the services all at once, as the technology ages and/or develops, or make repairs individually when necessary.
This application introduces the main ideas of the concept and its construction. There are also other smaller details not mentioned here predesigned for the building to support the adaptability and that make modifications easy.
There are predefined locations for all the bathroom and kitchen fittings on both sides of the shafts. In this kind of plug-in system same connections can be used for kitchen and bathrooms fittings, water pipes, drains and ventilation. The plug-in area of shafts cover the core of the kitchen and bathroom fittings, but does not limit the room sizes or other furniture connected to them. When the space adjacent to shafts is used as normal room, the fitting connections are just covered with finishing and removable gypsum board and painted over.
The shafts are openable form one side, but there is no need to open them when making changes in room types. The need to open them emerges first in plumbing repairs every 50 years or so. The shafts in each floor create an open fireproof passage and spatial potential for later changes. You can replace the services all at once, as the technology ages and/or develops, or make repairs individually when necessary.
This application introduces the main ideas of the concept and its construction. There are also other smaller details not mentioned here predesigned for the building to support the adaptability and that make modifications easy.
The idea is scalable, and can be adjusted to different sizes of buildings and regulations in different countries and situations. For example, in taller buildings the loadbearing parts are wider, and some of the technical solutions need to be adjusted according to number of floors. The mechanical service regulations in Finland are among the strictest in EU, so there is assumption they could also be applicable to different regulatory contexts. The load-bearing service shaft, containing also the mechanical services, can be serially produced in factory conditions, which also enhances the quality, logistics in construction site, and affordability of the construction in the future.
The idea can be applied in both rental and owner-occupied housing sector. It can also be transferred to other building uses besides housing. The original idea included also the possibility of creating multifunctional building in which the space units can be changed into other use than housing. The affordable subsidized housing in Finland this is not yet possible, so the idea was saved for coming developments.
There are certain features that should be taken into consideration in the design of the building, so that the adaptable and flexible aspects are fulfilled. The most important are the idea of having all the various pipelines inside the space units/dwellings in shafts and have at least one entrance to each space unit from stairwell, so they can operate independently. There also needs to be a space, at least door size, between the shafts to be able to connect the space units, and use light partition walls between the units/dwellings that fulfill the fire and acoustic regulations.
The set of guidelines enable other designers to apply the concept and design Living Houses. The Domino housing is just one manifestation of the idea, and the positioning of shaft structures and other flexible features can be applied to many different building typologies and design solutions.
The idea can be applied in both rental and owner-occupied housing sector. It can also be transferred to other building uses besides housing. The original idea included also the possibility of creating multifunctional building in which the space units can be changed into other use than housing. The affordable subsidized housing in Finland this is not yet possible, so the idea was saved for coming developments.
There are certain features that should be taken into consideration in the design of the building, so that the adaptable and flexible aspects are fulfilled. The most important are the idea of having all the various pipelines inside the space units/dwellings in shafts and have at least one entrance to each space unit from stairwell, so they can operate independently. There also needs to be a space, at least door size, between the shafts to be able to connect the space units, and use light partition walls between the units/dwellings that fulfill the fire and acoustic regulations.
The set of guidelines enable other designers to apply the concept and design Living Houses. The Domino housing is just one manifestation of the idea, and the positioning of shaft structures and other flexible features can be applied to many different building typologies and design solutions.
By providing local solutions the Living House concept addresses also global crises and challenges: climate crisis, diminishing of natural resources, biodiversity loss, as well as the ongoing social change, in different scales, which all are also interconnected. The concept applies resilience thinking in spatial terms in the built environment. In resilience thinking the focus is always in the long term, as it promotes adaptability and flexibility, enforces the effects between nested scales (dwelling, building, city structure etc.) and take different time frames, present and future inhabitant, into consideration. The concept allows effects between the scales, which is in the core of resilience. This is based on modular thinking applied in more abstract terms (space unit thinking, not referring to modular construction) that promotes resilience. The concept in its different aspect promotes the endurance of the built environment.
The building construction sector has a very short-term focus, mostly ten years or even less. The zoning and design are generally based on predictions of future needs, where the predictions very rarely materialize as such. The longer term predictions (50-100 years) are not sensible or even possible. The space of change is also accelerating, so the zoning has difficulties to keep up with this pace. This means that the building design focus needs updating towards more systemic and strategic understanding that can react fast and provide solutions that work even though the future needs are not known in the design phase. This has been one of the key objectives of the Living House concept.
Even though it is extremely important to address the reuse of existing buildings like empty offices and retail spaces, it is also relevant to address the way we design and construct new buildings to avoid making past mistakes again, so the built environment can endure and promote people’s and ecosystem’s wellbeing.
The building construction sector has a very short-term focus, mostly ten years or even less. The zoning and design are generally based on predictions of future needs, where the predictions very rarely materialize as such. The longer term predictions (50-100 years) are not sensible or even possible. The space of change is also accelerating, so the zoning has difficulties to keep up with this pace. This means that the building design focus needs updating towards more systemic and strategic understanding that can react fast and provide solutions that work even though the future needs are not known in the design phase. This has been one of the key objectives of the Living House concept.
Even though it is extremely important to address the reuse of existing buildings like empty offices and retail spaces, it is also relevant to address the way we design and construct new buildings to avoid making past mistakes again, so the built environment can endure and promote people’s and ecosystem’s wellbeing.
The project was a pilot project for the Living House concept. Through the execution of the project, we were able to show that it is possible to realize the building within the budget, and demonstrate its operability.
The owner developer has agreed to monitor all the conducted changes in the building for 10 years after the completion until 2034. The developer has also interest in developing together with our architectural practice an interface in which the inhabitants could state their potential wishes and “play” with the potential solutions considering their spatial needs and aspirations in real time. This would give more say for inhabitants over their spatial solutions also in rental sector.
As the permutations of different spatial configurations in the building are so manifold, we have developed an application prototype that can make this kind of spatial potential perceivable and manageable for the inhabitants, the owner developer, as well to the designers. This kind of new interface can also link information to different design solutions. It would be a new kind of communicational interface and tool, which has playable features.
The load-bearing service shaft elements have a manifold role in the construction of the building, which makes it also faster and more accurate as it is produced in optimal conditions in industrial premises. This would also help the logistics of the construction site as most of the mechanical services are preproduced and fixed to the shaft construction in the factory and brought to site and connected with each other like “lego” pieces.
The owner developer has agreed to monitor all the conducted changes in the building for 10 years after the completion until 2034. The developer has also interest in developing together with our architectural practice an interface in which the inhabitants could state their potential wishes and “play” with the potential solutions considering their spatial needs and aspirations in real time. This would give more say for inhabitants over their spatial solutions also in rental sector.
As the permutations of different spatial configurations in the building are so manifold, we have developed an application prototype that can make this kind of spatial potential perceivable and manageable for the inhabitants, the owner developer, as well to the designers. This kind of new interface can also link information to different design solutions. It would be a new kind of communicational interface and tool, which has playable features.
The load-bearing service shaft elements have a manifold role in the construction of the building, which makes it also faster and more accurate as it is produced in optimal conditions in industrial premises. This would also help the logistics of the construction site as most of the mechanical services are preproduced and fixed to the shaft construction in the factory and brought to site and connected with each other like “lego” pieces.

