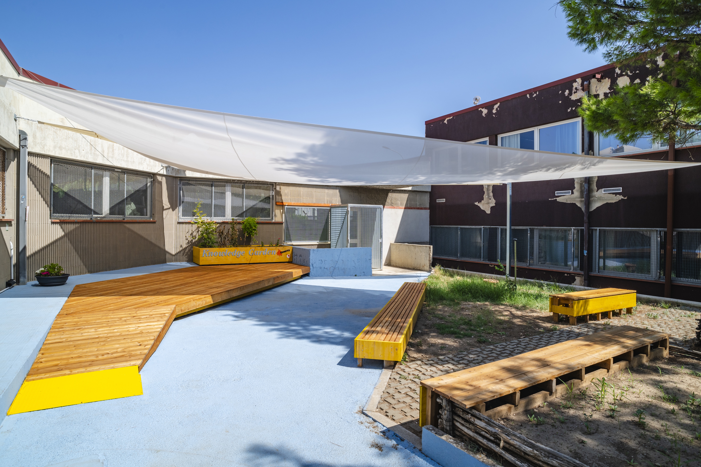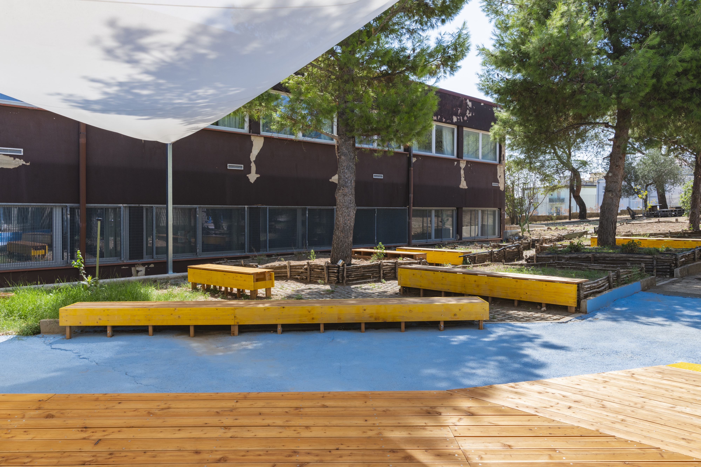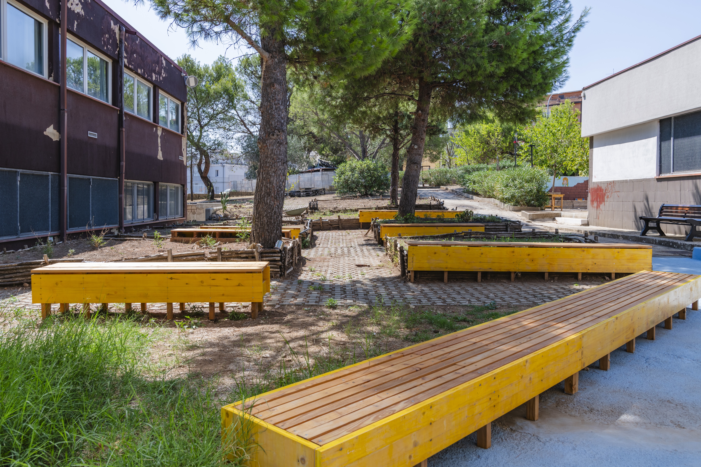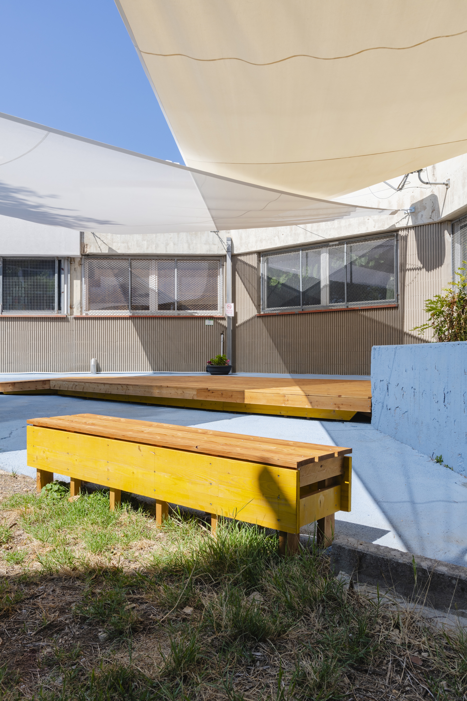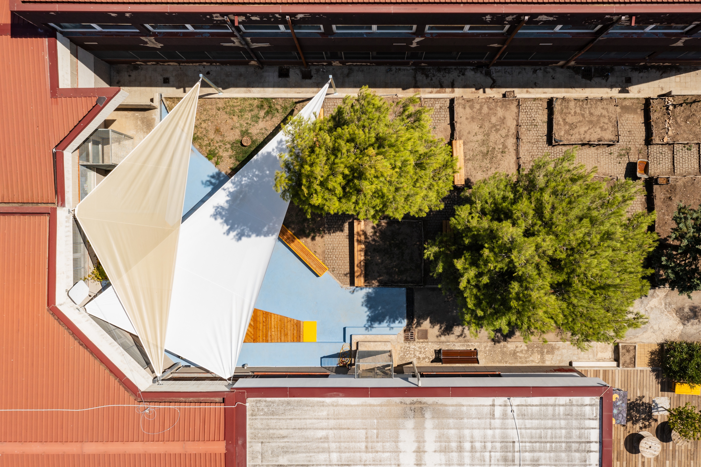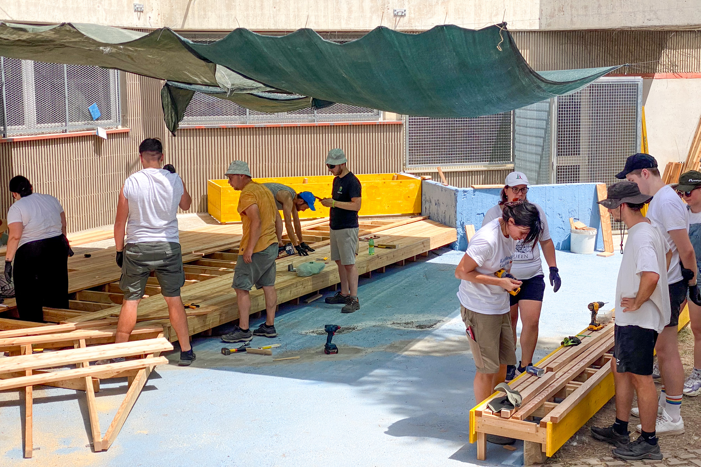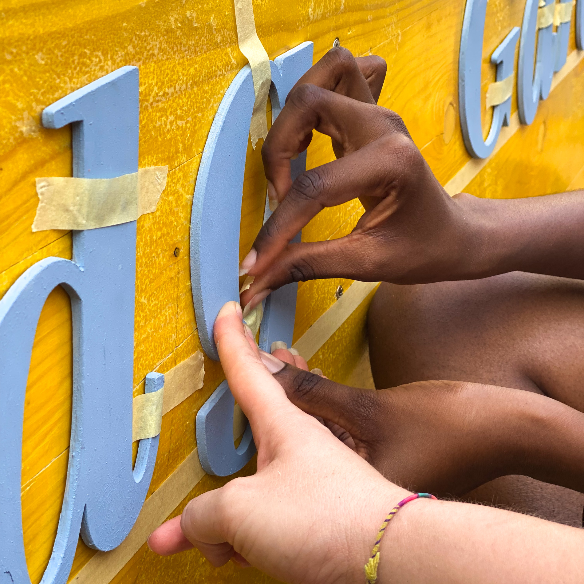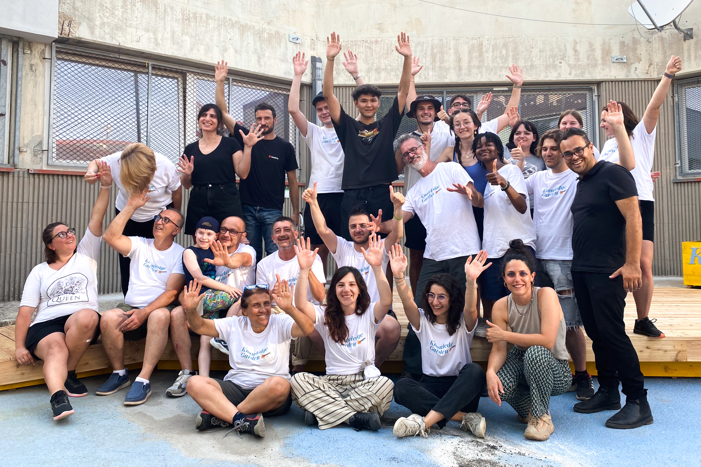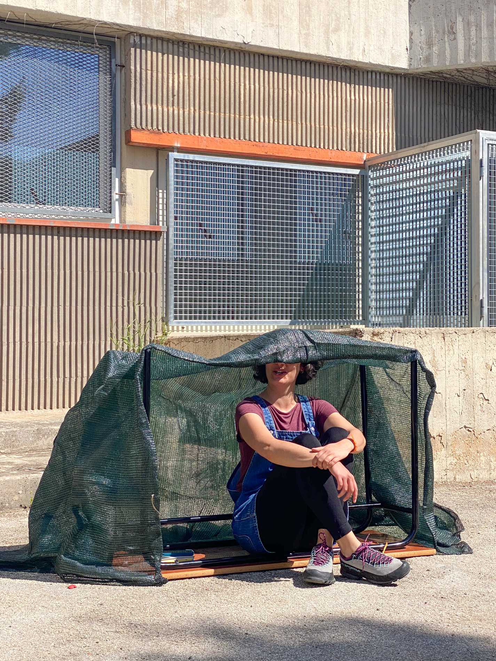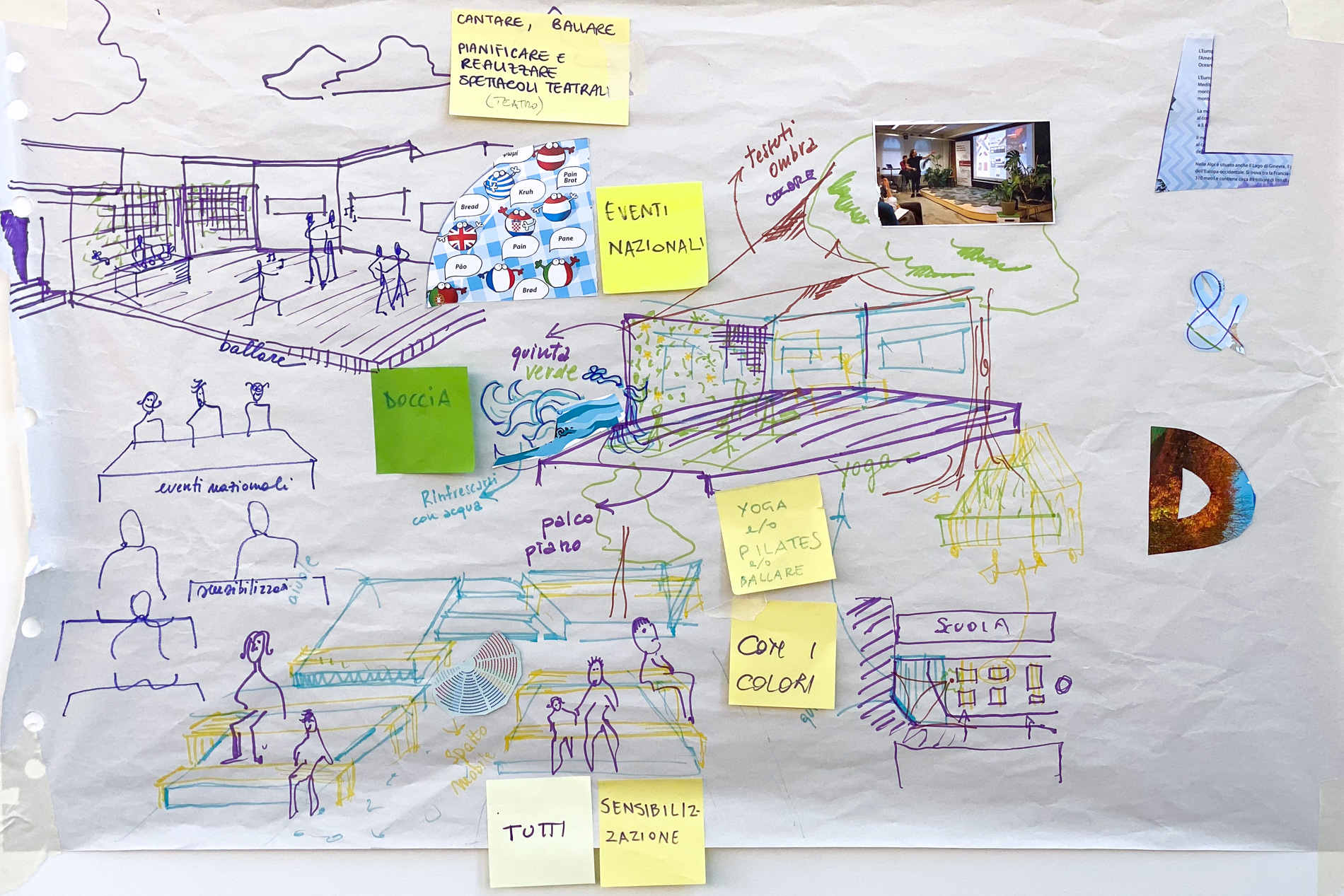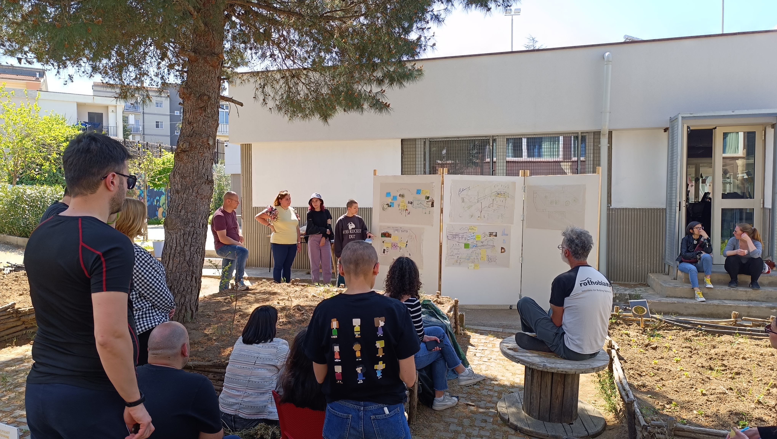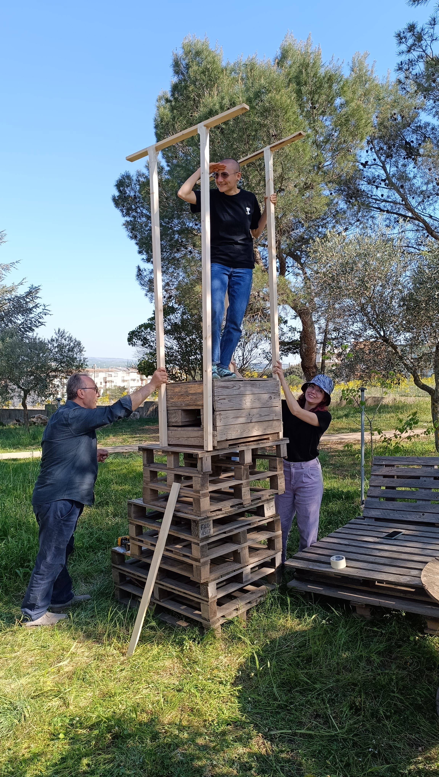Reconnecting with nature
KNOWLEDGE GARDEN COMETA
KNOWLEDGE GARDEN COMETA
The Knowledge Garden (KG), part of the COMETA project funded to fight child educational poverty, revitalizes the Agorateca Community Library garden into a multifunctional outdoor education space.
KG results from a co-design process and a participatory self-construction workshop directed by two experts: Arch. Marco Terranova and designer Gabriella Mastrangelo.
KG features platforms, shade sails, and benches, fostering "learning everywhere" through sustainable materials and innovative layouts.
KG results from a co-design process and a participatory self-construction workshop directed by two experts: Arch. Marco Terranova and designer Gabriella Mastrangelo.
KG features platforms, shade sails, and benches, fostering "learning everywhere" through sustainable materials and innovative layouts.
Italy
Local
City of Altamura
Mainly urban
It refers to a physical transformation of the built environment (hard investment)
Yes
2024-07-26
No
No
No
As a representative of an organisation, in partnership with other organisations
In 2019 the Agorateca Community Library was opened in Altamura (BA) thanks to regional grants for libraries used for repurposing the “Bosco-Fiore” Comprehensive School leftover spaces. It is located in the heart of the Carpentino social housing neighborhood. Its management was entrusted to the non-profit organization Link. In addition, a garden within the school’s grounds consists of an extensive green area partially equipped and designated as a shared vegetable garden. This area was identified for a new intervention under the COMETA project (Comunità Educante del Territorio Altamurano), financed by Con i Bambini through the “Comunità Educanti 2020” call, as part of the Fund for Combating Educational Poverty among minors.
COMETA’s primary goal is to foster a proactive and cohesive learning community able to respond to educational needs by developing innovative and collaborative solutions.
Link has entrusted Esperimenti Architettonici with guiding a process of active listening, collaboration, and co-design to create a new outdoor space dedicated to educational activities and learning, enriching the existing array of spaces and services available.
Around 50 people, including citizens from various cities, ESC volunteers from 8 countries, professionals, teachers, and recent graduates were involved in reimagining and revitalizing a neglected section of the garden, which, due to its layout and location, has experienced limited user engagement and greater deterioration. The aim was to create a flexible, multifunctional outdoor space for education and edutainment.
The transformation of the space included four key elements: a light blue quartz paint coating, a platform with seating and plants, two shading sails, and a mix of fixed and mobile bench units designed for sitting or reclining among the vegetable garden areas. The layout of the furnishings challenges the traditional classroom model, promoting a more dynamic and immersive learning environment.
COMETA’s primary goal is to foster a proactive and cohesive learning community able to respond to educational needs by developing innovative and collaborative solutions.
Link has entrusted Esperimenti Architettonici with guiding a process of active listening, collaboration, and co-design to create a new outdoor space dedicated to educational activities and learning, enriching the existing array of spaces and services available.
Around 50 people, including citizens from various cities, ESC volunteers from 8 countries, professionals, teachers, and recent graduates were involved in reimagining and revitalizing a neglected section of the garden, which, due to its layout and location, has experienced limited user engagement and greater deterioration. The aim was to create a flexible, multifunctional outdoor space for education and edutainment.
The transformation of the space included four key elements: a light blue quartz paint coating, a platform with seating and plants, two shading sails, and a mix of fixed and mobile bench units designed for sitting or reclining among the vegetable garden areas. The layout of the furnishings challenges the traditional classroom model, promoting a more dynamic and immersive learning environment.
sustainability
education
co-design
placemaking
community empowerment
The intervention is based on a preliminary analysis of the Life Cycle Assessment in the design phase, shared with the community.
KG maintains low LCS values by focusing on the renewal and repurposing of an existing, degraded space. This involves not only repairing and upgrading existing elements but also enhancing their functionality and lifespan through sustainable practices. Materials are selected to minimize environmental impact while ensuring practicality, such as fir wood, larch decking finished with natural raw oil, and micro-perforated PVC fabric for shading elements. The creation of removable wooden furniture with natural finishes (e.g., hard oil) supports long-term durability and flexibility.
The project promotes a circular approach by reducing waste through the superuse of existing materials and the shared use of tools (Library of Things). Reuse of materials from the organization’s stock ensures minimal waste generation. Additionally, sustainable interventions are made on a tight budget (10k), contributing to a circular economy model.
Activities include soil regeneration and remediation to combat excessive acidification from falling pine needles and enhancing soil quality for better garden conditions. The introduction of new plants boosts local biodiversity while shading systems combat the heat island effect. The restoration and expansion of natural landscapes contribute to the creation of a more sustainable, resilient environment.
Through these interventions, the project seeks to engage the community in collective learning and responsibility. The assembly process, using simple techniques such as dry assembly with screws and bolts, allows for active participation by everyone. This low barrier to entry facilitates a cycle of self-learning and empowerment, as participants take on increasing responsibilities, transmitting knowledge to others and collaborating to solve problems.
KG maintains low LCS values by focusing on the renewal and repurposing of an existing, degraded space. This involves not only repairing and upgrading existing elements but also enhancing their functionality and lifespan through sustainable practices. Materials are selected to minimize environmental impact while ensuring practicality, such as fir wood, larch decking finished with natural raw oil, and micro-perforated PVC fabric for shading elements. The creation of removable wooden furniture with natural finishes (e.g., hard oil) supports long-term durability and flexibility.
The project promotes a circular approach by reducing waste through the superuse of existing materials and the shared use of tools (Library of Things). Reuse of materials from the organization’s stock ensures minimal waste generation. Additionally, sustainable interventions are made on a tight budget (10k), contributing to a circular economy model.
Activities include soil regeneration and remediation to combat excessive acidification from falling pine needles and enhancing soil quality for better garden conditions. The introduction of new plants boosts local biodiversity while shading systems combat the heat island effect. The restoration and expansion of natural landscapes contribute to the creation of a more sustainable, resilient environment.
Through these interventions, the project seeks to engage the community in collective learning and responsibility. The assembly process, using simple techniques such as dry assembly with screws and bolts, allows for active participation by everyone. This low barrier to entry facilitates a cycle of self-learning and empowerment, as participants take on increasing responsibilities, transmitting knowledge to others and collaborating to solve problems.
Knowledge Garden aims to improve and expand Agorateca’s outdoor space functionality by introducing a new stage area and outdoor classroom, increasing seating areas and resting spots while the garden is reimagined for various outdoor activities, such as events, concerts, and relaxation.
The project focuses on the reactivation and enhancement of a run-down space through sensory and aesthetic improvements. This includes. refining perceptual elements such as color, materials, finishes, and textures to elevate the overall experience. An accessible ramp for disabled users is incorporated as a key feature, ensuring inclusive design. Additionally, the design is custom and site-specific, tailored to the unique characteristics of the location.
The transformation fosters a strong sense of belonging, shifting the space from abandonment to one of care and maintenance. This is further supported by engaging stakeholders, in the long-term upkeep of the green spaces post-intervention. The initiative also encourages a lasting commitment to maintaining the area.
Moreover, the project promotes the reappropriation of the space by local residents. Their involvement in co-designing, self-construction, and creating the furnishings instills a deeper connection to the space, enhancing community engagement and ownership.
The project focuses on the reactivation and enhancement of a run-down space through sensory and aesthetic improvements. This includes. refining perceptual elements such as color, materials, finishes, and textures to elevate the overall experience. An accessible ramp for disabled users is incorporated as a key feature, ensuring inclusive design. Additionally, the design is custom and site-specific, tailored to the unique characteristics of the location.
The transformation fosters a strong sense of belonging, shifting the space from abandonment to one of care and maintenance. This is further supported by engaging stakeholders, in the long-term upkeep of the green spaces post-intervention. The initiative also encourages a lasting commitment to maintaining the area.
Moreover, the project promotes the reappropriation of the space by local residents. Their involvement in co-designing, self-construction, and creating the furnishings instills a deeper connection to the space, enhancing community engagement and ownership.
The project is rooted in a strong commitment to inclusion, embracing accessibility, participatory governance, and the active involvement of marginalized communities. It aims to enhance the quality of life in peripheral areas, counteracting social exclusion and fostering a sense of belonging.
By prioritizing equality and accessibility, the project ensures that all individuals—regardless of background, economic status, or physical ability—can engage in the space and its activities. The participatory process was designed to be open and welcoming, particularly to disadvantaged groups, creating an environment where diverse voices are heard and valued.
The project actively works to overcome segregation by promoting representation and social stability. Through a participatory governance model, it envisions a system of public ownership combined with third-sector nonprofit management. This structure ensures that resources and opportunities are shared equitably, allowing the local community to take an active role in decision-making and long-term stewardship of the space.
Beyond inclusion and stability, the project aspires to reshape social values by fostering civic responsibility and strengthening community ties. By supporting disengaged, demotivated, or skeptical citizens, it promotes active and informed participation. The project serves as a living example of new ways of living together, demonstrating how collective action can lead to sustainable urban transformation and community-driven development.
This inclusive approach makes the project an exemplary model for rethinking urban spaces, proving that equitable access, shared governance, and social empowerment are key to sustainable and resilient neighborhoods.
By prioritizing equality and accessibility, the project ensures that all individuals—regardless of background, economic status, or physical ability—can engage in the space and its activities. The participatory process was designed to be open and welcoming, particularly to disadvantaged groups, creating an environment where diverse voices are heard and valued.
The project actively works to overcome segregation by promoting representation and social stability. Through a participatory governance model, it envisions a system of public ownership combined with third-sector nonprofit management. This structure ensures that resources and opportunities are shared equitably, allowing the local community to take an active role in decision-making and long-term stewardship of the space.
Beyond inclusion and stability, the project aspires to reshape social values by fostering civic responsibility and strengthening community ties. By supporting disengaged, demotivated, or skeptical citizens, it promotes active and informed participation. The project serves as a living example of new ways of living together, demonstrating how collective action can lead to sustainable urban transformation and community-driven development.
This inclusive approach makes the project an exemplary model for rethinking urban spaces, proving that equitable access, shared governance, and social empowerment are key to sustainable and resilient neighborhoods.
KG implemented a transformative model of citizen engagement that directly involved a wider community of the Apulian-Lucanian Murgia area. Citizens, professionals, students, craftspeople, and community leaders, were actively engaged through a structured participation process that evolved from consultation to full co-creation and self-governance. The initial consultation phase reached over 100 citizens through information sessions, dialogues, and seminars, helping shape the project's priorities based on local needs and aspirations. Following this, a core group of 20 diverse community members - selected through an open call to ensure representation across different demographics and expertise levels - became direct co-creators of the project. This group included local architects, design students, environmental activists, and residents with deep knowledge of traditional building techniques.
Their involvement had several concrete impacts on the project:
The design proposals were fundamentally shaped by local knowledge and needs, incorporating traditional building techniques and biophilic principles that resonated with the community's cultural heritage
The co-creation process led to significant modifications of initial design concepts, particularly in terms of spatial organization and material choices
The community-led Open Review process resulted in crucial adjustments to ensure better accessibility and multi-functional use of the space
The direct benefits of this participatory approach included:
Enhanced skill development among participants, particularly in design thinking and sustainable construction techniques
Creation of a space that truly reflects local needs and cultural values
The collective self-construction phase further amplified community ownership, with participants gaining practical skills while physically building their envisioned space. This hands-on involvement has ensured long-term community commitment to maintaining and activating the space.
Their involvement had several concrete impacts on the project:
The design proposals were fundamentally shaped by local knowledge and needs, incorporating traditional building techniques and biophilic principles that resonated with the community's cultural heritage
The co-creation process led to significant modifications of initial design concepts, particularly in terms of spatial organization and material choices
The community-led Open Review process resulted in crucial adjustments to ensure better accessibility and multi-functional use of the space
The direct benefits of this participatory approach included:
Enhanced skill development among participants, particularly in design thinking and sustainable construction techniques
Creation of a space that truly reflects local needs and cultural values
The collective self-construction phase further amplified community ownership, with participants gaining practical skills while physically building their envisioned space. This hands-on involvement has ensured long-term community commitment to maintaining and activating the space.
KG exemplifies how strategic stakeholder engagement can catalyze transformation in traditionally underserved urban areas. Rather than accepting superficial characterizations of Carpentino as merely peripheral, undervalued, or lacking services, the project actively reframed the neighborhood's narrative through structured dialogue and multi-stakeholder collaboration.
During the construction phase, three pivotal events deepened stakeholder involvement and established lasting connections between local actors and institutional partners:
The inaugural 'Open Talk' on "The Future of Carpentino Neighborhood" united diverse stakeholders, including local non-profit organizations presenting community initiatives and educators sharing insights about neighborhood needs. Two recent architecture graduates presented their master's theses on urban regeneration, bringing fresh perspectives to long-standing challenges and bridging academic research with community needs.
A specialized research team from the University of Basilicata led an advanced seminar on biophilic design principles. This technical session elevated the project's design standards while ensuring knowledge transfer to local practitioners and community members.
The 'Open Review' served as a crucial feedback mechanism, enabling stakeholders to evaluate the workshop's progress and collectively refine design decisions. This participatory assessment exemplified transparent decision-making and adaptive management.
The initiative gained significant institutional support through formal endorsement from the local Municipal Administration and the Chamber of Architects of the Province of Bari. This professional recognition, including the provision of continuing education credits, elevated the project's credibility and ensured sustained engagement from architectural professionals.
This structured approach has transformed the Knowledge Garden from a localized intervention into a model for participatory urban regeneration.
During the construction phase, three pivotal events deepened stakeholder involvement and established lasting connections between local actors and institutional partners:
The inaugural 'Open Talk' on "The Future of Carpentino Neighborhood" united diverse stakeholders, including local non-profit organizations presenting community initiatives and educators sharing insights about neighborhood needs. Two recent architecture graduates presented their master's theses on urban regeneration, bringing fresh perspectives to long-standing challenges and bridging academic research with community needs.
A specialized research team from the University of Basilicata led an advanced seminar on biophilic design principles. This technical session elevated the project's design standards while ensuring knowledge transfer to local practitioners and community members.
The 'Open Review' served as a crucial feedback mechanism, enabling stakeholders to evaluate the workshop's progress and collectively refine design decisions. This participatory assessment exemplified transparent decision-making and adaptive management.
The initiative gained significant institutional support through formal endorsement from the local Municipal Administration and the Chamber of Architects of the Province of Bari. This professional recognition, including the provision of continuing education credits, elevated the project's credibility and ensured sustained engagement from architectural professionals.
This structured approach has transformed the Knowledge Garden from a localized intervention into a model for participatory urban regeneration.
The courtyard transformation in a KG is the result of a multiple-step collaborative process that since the beginning involved several actors with different roles and backgrounds.
The process had been entirely open and horizontal. Every actor had the chance to add value and experience from her peculiar point of view.
From the Agorateca members to the professionals and experts, designers and architects, neighbors, participants from 8 different countries, university and school teachers, researchers, craftsmen, and students. Definitely a transdisciplinary approach.
The main value had been the real involvement of the actors. Their ideas, visions, words, and work shaped the process, leading to a unique result.
Along the process, everybody had the chance to appreciate the effectiveness of a collaborative approach in which people try to value each other's ideas and feedback instead of focusing on their points of view. It’s a chance of learning as well, of knowledge exchange and creation.
KG is an emblematic example of the approach pursued by Esperimenti Architettonici over the past decade, firmly advocating for learning-by-doing and self-construction as transformative practices, aimed at enhancing care relationships and generating structural changes in the management of common goods. Regenerated spaces in urban and non-urban contexts play a crucial role in emerging learning communities. These spaces represent a new generation of social infrastructure, capable of improving quality of life, promoting economic development, and advancing political-cultural progress, creating ideal contexts for collective growth and shared learning.
The process had been entirely open and horizontal. Every actor had the chance to add value and experience from her peculiar point of view.
From the Agorateca members to the professionals and experts, designers and architects, neighbors, participants from 8 different countries, university and school teachers, researchers, craftsmen, and students. Definitely a transdisciplinary approach.
The main value had been the real involvement of the actors. Their ideas, visions, words, and work shaped the process, leading to a unique result.
Along the process, everybody had the chance to appreciate the effectiveness of a collaborative approach in which people try to value each other's ideas and feedback instead of focusing on their points of view. It’s a chance of learning as well, of knowledge exchange and creation.
KG is an emblematic example of the approach pursued by Esperimenti Architettonici over the past decade, firmly advocating for learning-by-doing and self-construction as transformative practices, aimed at enhancing care relationships and generating structural changes in the management of common goods. Regenerated spaces in urban and non-urban contexts play a crucial role in emerging learning communities. These spaces represent a new generation of social infrastructure, capable of improving quality of life, promoting economic development, and advancing political-cultural progress, creating ideal contexts for collective growth and shared learning.
The process and the result are both innovative.
An open process shaped to be permeable, to be able to adapt to ideas, feedback, and to the unexpected, till the real end. An inclusive process. There was no threshold since the beginning, everybody interested had the chance to be involved in every step of the process, to be heard, to cooperate, to shape the final result.
An open building site. Usually, a building site is a fenced space, physically and by the rules. It is a space dedicated to building activities only. The KG site has been a place and a time open to everybody, even to people passing by. A place to learn, to cooperate, to listen, to vision, to experiment, to build relations of mutual trust. A group of young foreigners has been invited to join the site. People with different backgrounds, ages and languages have been working together for a week. A chance for them to get involved to understand the local dynamics. A chance for local people to face a different point of view on their daily lives.
A safe site is safe because secure for the health of the participants, and safe because free of judgment and competitive dynamics.
The result, the KG, revises the common idea of a classroom. It’s outdoors, connected with nature through the garden and the sky. It is weather-protected so that it can be used all year round. There are no desks, there is not a fixed blackboard. It is possible to freely choose how to place yourself, and how to organize the learning, the listening, and the playing process. It is flexible and expandable. It is possible to involve the entire garden, the raised beds, and the trees.
It is visible from the inside of the two-facing buildings. People can watch what is going on.
It is the first step for the development of a climate refugee to mitigate heat waves, offering shadowed areas, and permeable pavements, preserving and improving biodiversity and the ecological value of the garden.
An open process shaped to be permeable, to be able to adapt to ideas, feedback, and to the unexpected, till the real end. An inclusive process. There was no threshold since the beginning, everybody interested had the chance to be involved in every step of the process, to be heard, to cooperate, to shape the final result.
An open building site. Usually, a building site is a fenced space, physically and by the rules. It is a space dedicated to building activities only. The KG site has been a place and a time open to everybody, even to people passing by. A place to learn, to cooperate, to listen, to vision, to experiment, to build relations of mutual trust. A group of young foreigners has been invited to join the site. People with different backgrounds, ages and languages have been working together for a week. A chance for them to get involved to understand the local dynamics. A chance for local people to face a different point of view on their daily lives.
A safe site is safe because secure for the health of the participants, and safe because free of judgment and competitive dynamics.
The result, the KG, revises the common idea of a classroom. It’s outdoors, connected with nature through the garden and the sky. It is weather-protected so that it can be used all year round. There are no desks, there is not a fixed blackboard. It is possible to freely choose how to place yourself, and how to organize the learning, the listening, and the playing process. It is flexible and expandable. It is possible to involve the entire garden, the raised beds, and the trees.
It is visible from the inside of the two-facing buildings. People can watch what is going on.
It is the first step for the development of a climate refugee to mitigate heat waves, offering shadowed areas, and permeable pavements, preserving and improving biodiversity and the ecological value of the garden.
The KG realization has been achieved through a four-step process. An open process is shaped to be able to involve a heterogeneous and ever-changing group of actors, or participants. An intergenerational process, able to appreciate differences, to foster knowledge exchanges.
A process involving minds, bodies, and the site at the same time. Every step involved different approaches and methodologies.
The first step was dedicated to brainstorming, site exploration, and visioning. Through design and thinking exercises participants collected keywords, identifying issues and goals. They placed themselves in the courtyard and the garden and through their body's feedback they highlighted and revealed outdoor critical points and potentialities.
Through feedback, some visions for the regeneration of the site were provided. Some of these visions have been tested on-site through a quick building of simple prototypes. All the ideas and feedback developed came out and passed through an open review.
In the second step, a team of experts developed the visions in a first design plan, with some physical interventions to start with. The plan allowed them to identify supplies and tools needed to start the construction work.
The third step was the core of the entire process, the building site.
A collective self-building process without the need for prior training. Everybody has been enabled to learn how to deal with professional tools, construction techniques, and materials. After the first days of practice, all the participants were almost autonomous.
While building and through the building of the site, the KG design has been implemented and enriched. Details, changes, and new additions to the first plan.
Participants had the chance to relax, to know each other, to learn, to attend open talks with experts, and to share their personal stories. A public opening of the KG was the final step. An open party to test the KG, to celebrate an impressive result of collective work.
A process involving minds, bodies, and the site at the same time. Every step involved different approaches and methodologies.
The first step was dedicated to brainstorming, site exploration, and visioning. Through design and thinking exercises participants collected keywords, identifying issues and goals. They placed themselves in the courtyard and the garden and through their body's feedback they highlighted and revealed outdoor critical points and potentialities.
Through feedback, some visions for the regeneration of the site were provided. Some of these visions have been tested on-site through a quick building of simple prototypes. All the ideas and feedback developed came out and passed through an open review.
In the second step, a team of experts developed the visions in a first design plan, with some physical interventions to start with. The plan allowed them to identify supplies and tools needed to start the construction work.
The third step was the core of the entire process, the building site.
A collective self-building process without the need for prior training. Everybody has been enabled to learn how to deal with professional tools, construction techniques, and materials. After the first days of practice, all the participants were almost autonomous.
While building and through the building of the site, the KG design has been implemented and enriched. Details, changes, and new additions to the first plan.
Participants had the chance to relax, to know each other, to learn, to attend open talks with experts, and to share their personal stories. A public opening of the KG was the final step. An open party to test the KG, to celebrate an impressive result of collective work.
Looking at KG as the result of a planned process with leftover space, with actors and experts, with human, economic, and physical resources, then KG is replicable. It is an intervention model for other educational communities, for other cultural centers (libraries, museums, …) under private management, with an outdoor space to regenerate. It is a replicable model for small organizations that want to affect the local territories. Organizations with low budgets but with high human and relational capital can involve self-design and building processes. The value to replicate is not the physical result achieved but the process and the adaptable methodology, the collaborative approach that has enhanced transdisciplinary relationships and educational opportunities.
KG is more like a story, a story to be told and shared. It’s a unique story, it’s site-specific and, like other participatory processes, has involved a unique group of people. It is moreover an achievement in a path of years of experimentations, activities, and practices in Altamura, from Esperimenti Architettonici.
A story to be told, shared and listened to. A story that every listener has the power to make it resonate according to their needs and sensibility. That’s a big value for us.
KG is more like a story, a story to be told and shared. It’s a unique story, it’s site-specific and, like other participatory processes, has involved a unique group of people. It is moreover an achievement in a path of years of experimentations, activities, and practices in Altamura, from Esperimenti Architettonici.
A story to be told, shared and listened to. A story that every listener has the power to make it resonate according to their needs and sensibility. That’s a big value for us.
Knowledge Garden aligns with three key Sustainable Development Goals 2023 (SDGs):
Good Health and Well-being (SDG 3): Community activities and access to vibrant green areas contribute to both physical and emotional well-being. KG provides accessible social and green spaces for residents of the Carpentino social housing neighborhood, improving well-being and promoting social equity.
Quality Education (SDG 4): By offering an outdoor classroom infrastructure to the nearby “Bosco-Fiore” Comprehensive School, KG supports outdoor-oriented curricula, helping mitigate the negative effects of COVID-19 on students and reducing the risk of early school leaving.
Sustainable Cities and Communities (SDG 11): KG enhances urban life in Altamura by increasing accessible green spaces in a city with low per capita green area statistics. Serving as a climate refuge, KG helps mitigate urban heat islands in this warm-climate region.
Additionally, KG addresses the challenges of limited public investment in the maintenance of publicly-owned buildings. Through the agency of small organizations and the empowerment of the local community, KG fosters an active bottom-up approach, creating tangible local impact and change.
Good Health and Well-being (SDG 3): Community activities and access to vibrant green areas contribute to both physical and emotional well-being. KG provides accessible social and green spaces for residents of the Carpentino social housing neighborhood, improving well-being and promoting social equity.
Quality Education (SDG 4): By offering an outdoor classroom infrastructure to the nearby “Bosco-Fiore” Comprehensive School, KG supports outdoor-oriented curricula, helping mitigate the negative effects of COVID-19 on students and reducing the risk of early school leaving.
Sustainable Cities and Communities (SDG 11): KG enhances urban life in Altamura by increasing accessible green spaces in a city with low per capita green area statistics. Serving as a climate refuge, KG helps mitigate urban heat islands in this warm-climate region.
Additionally, KG addresses the challenges of limited public investment in the maintenance of publicly-owned buildings. Through the agency of small organizations and the empowerment of the local community, KG fosters an active bottom-up approach, creating tangible local impact and change.
In less than a year since its completion, KG has achieved remarkable results on both local and national levels. KG is the first self-building process in the city with a tangible built output, impacting successfully on the community and leading to a follow-up phase for its implementation.
Overall impacts include:
Improved access to outdoor green spaces.
Enhanced knowledge exchange and technical know-how between experts and non-experts.
Strengthened community connections by linking initiatives within the district.
Local Impact:
KG has positively influenced Agorateca and the neighboring community by hosting:
Three Silent Book Parties, each with an average of 20 participants.
A public presentation of the “Awand” editorial project.
A theater play as part of the EU project “Food Revolution.”
Relaxation and exhibition areas during the “Allergia Fest” music festival, organized by a partner organization.
An outdoor classroom for the “Una Matita in Natura” outdoor education project, funded by the Dipartimento Politiche della Famiglia.
Results of these actions include:
Promoting outdoor educational activities, such as reading groups.
Supporting cultural and social initiatives, with a focus on young audiences.
Increasing the promotion of active citizenship at both local and European levels.
National Impact:
KG has been shortlisted and exhibited in Cagliari as part of the “We Are Out of Time” project. This initiative is supported by the ASX_Sustainable Architecture for Cultural Spaces research program, promoted by the Directorate-General for Contemporary Creativity of the Ministry of Culture and sponsored by IN/Arch. The project aims to select, showcase, and promote Italian sustainable architecture internationally by cataloging sustainable architecture projects designed for cultural spaces.
Overall impacts include:
Improved access to outdoor green spaces.
Enhanced knowledge exchange and technical know-how between experts and non-experts.
Strengthened community connections by linking initiatives within the district.
Local Impact:
KG has positively influenced Agorateca and the neighboring community by hosting:
Three Silent Book Parties, each with an average of 20 participants.
A public presentation of the “Awand” editorial project.
A theater play as part of the EU project “Food Revolution.”
Relaxation and exhibition areas during the “Allergia Fest” music festival, organized by a partner organization.
An outdoor classroom for the “Una Matita in Natura” outdoor education project, funded by the Dipartimento Politiche della Famiglia.
Results of these actions include:
Promoting outdoor educational activities, such as reading groups.
Supporting cultural and social initiatives, with a focus on young audiences.
Increasing the promotion of active citizenship at both local and European levels.
National Impact:
KG has been shortlisted and exhibited in Cagliari as part of the “We Are Out of Time” project. This initiative is supported by the ASX_Sustainable Architecture for Cultural Spaces research program, promoted by the Directorate-General for Contemporary Creativity of the Ministry of Culture and sponsored by IN/Arch. The project aims to select, showcase, and promote Italian sustainable architecture internationally by cataloging sustainable architecture projects designed for cultural spaces.

