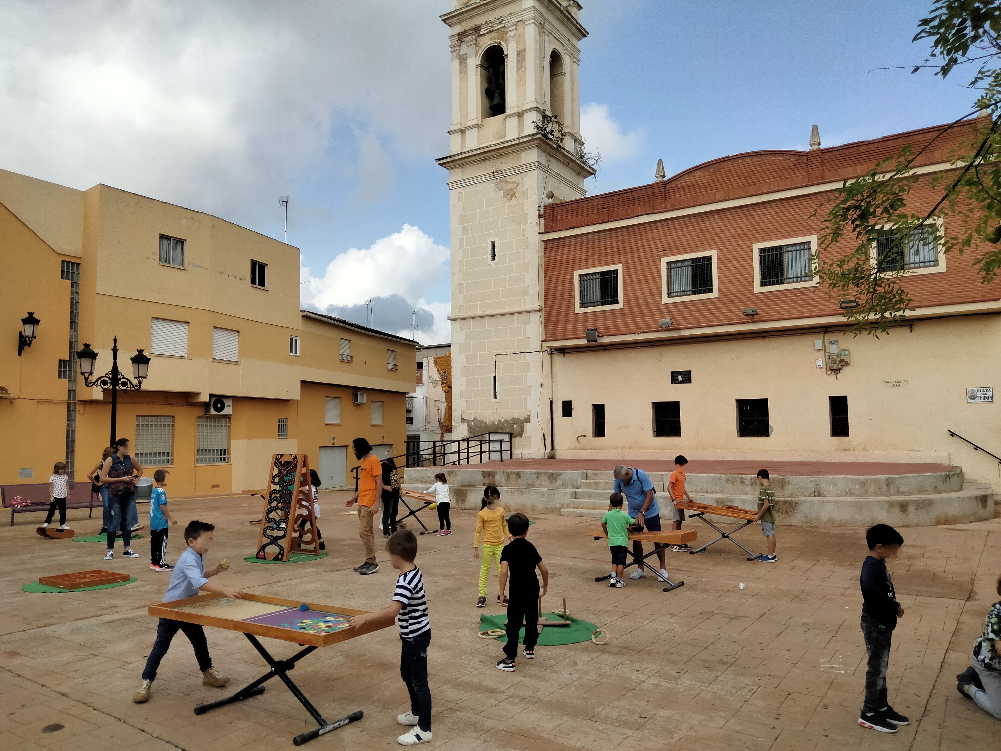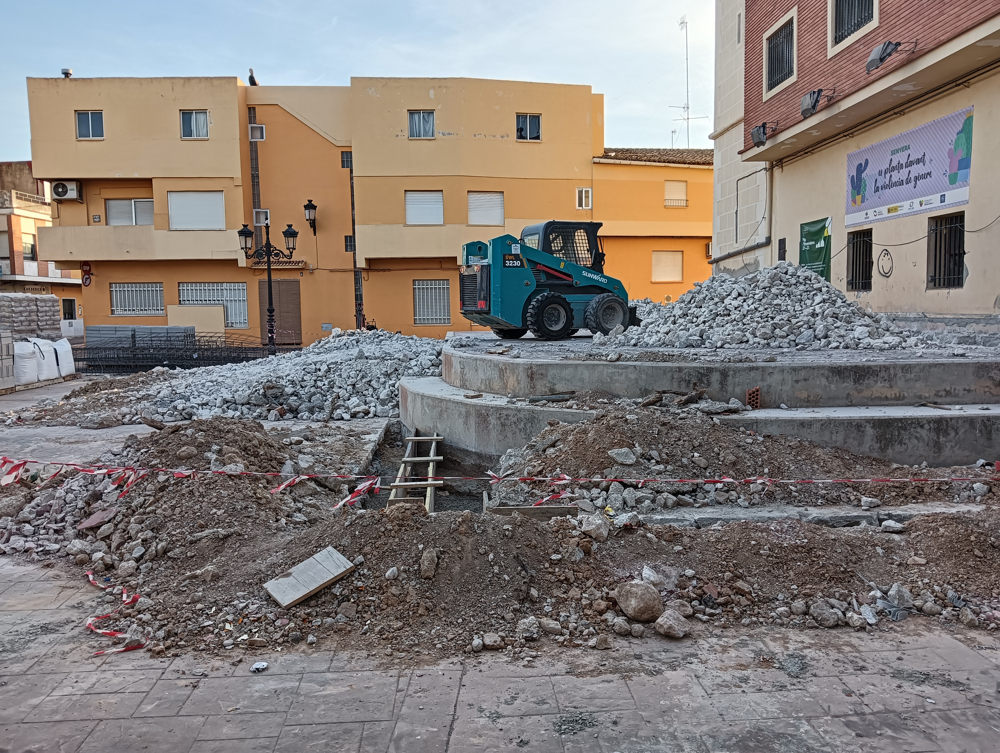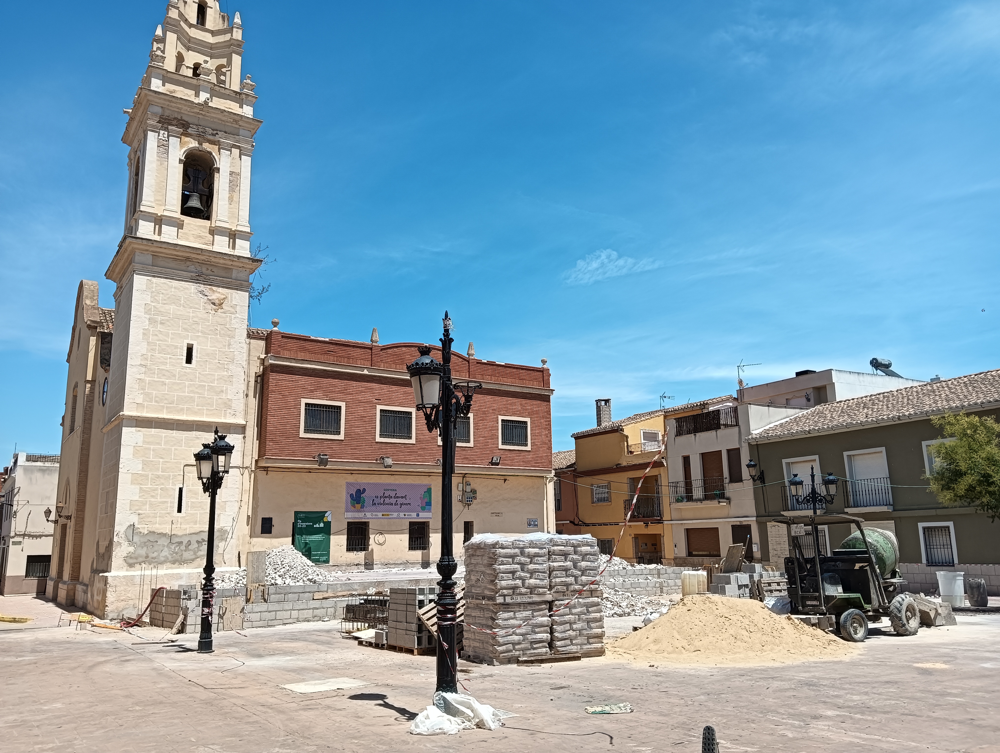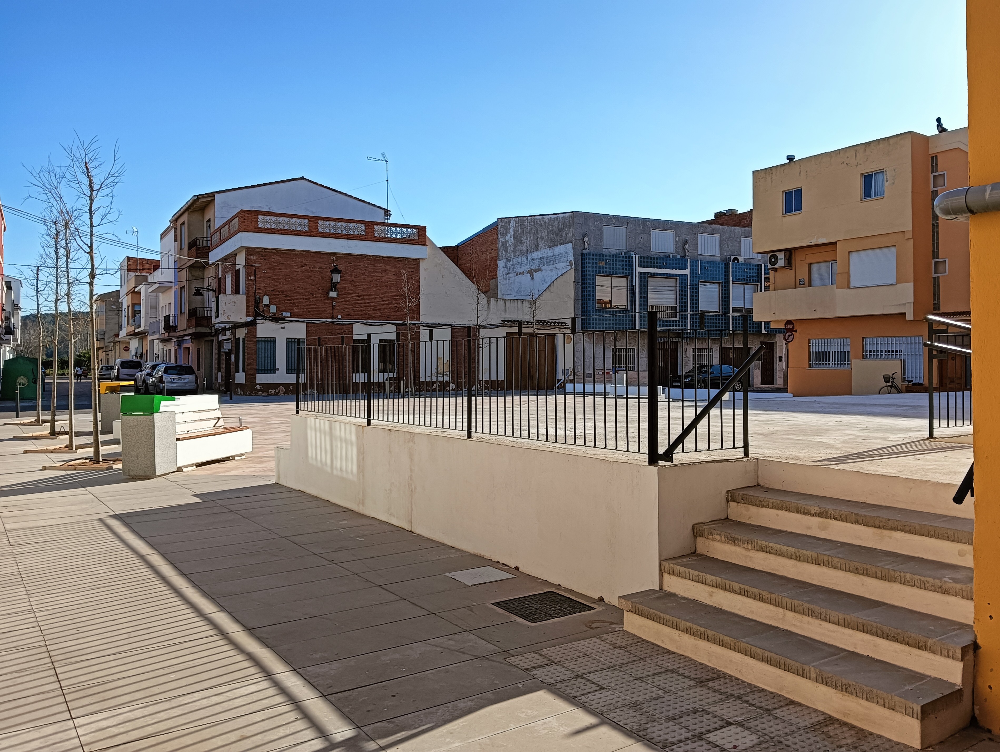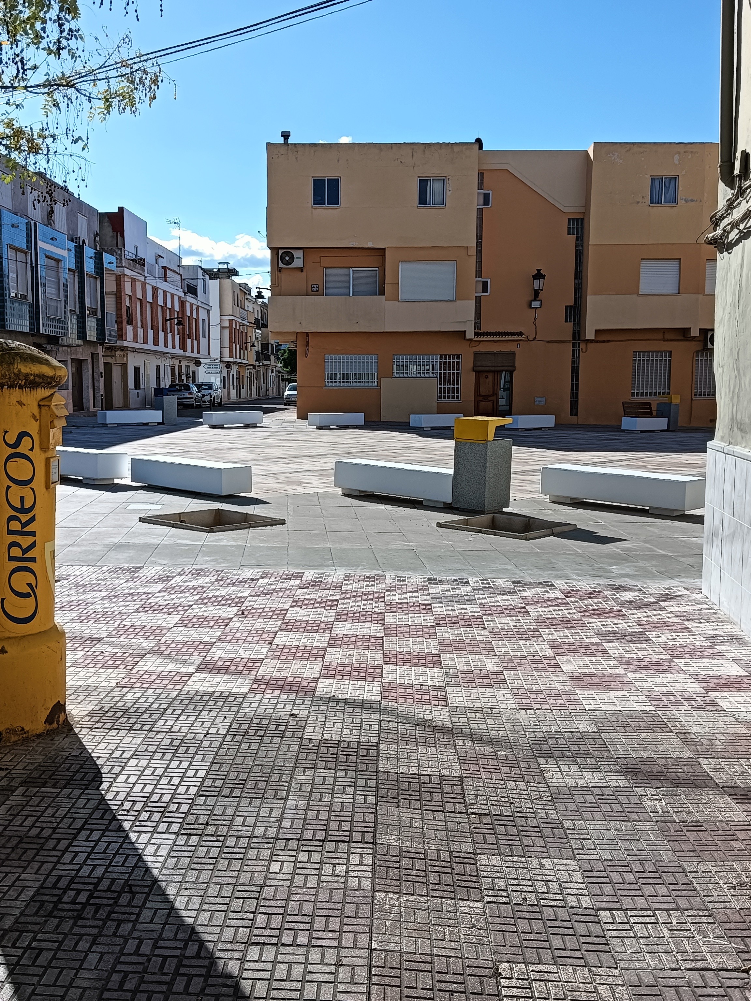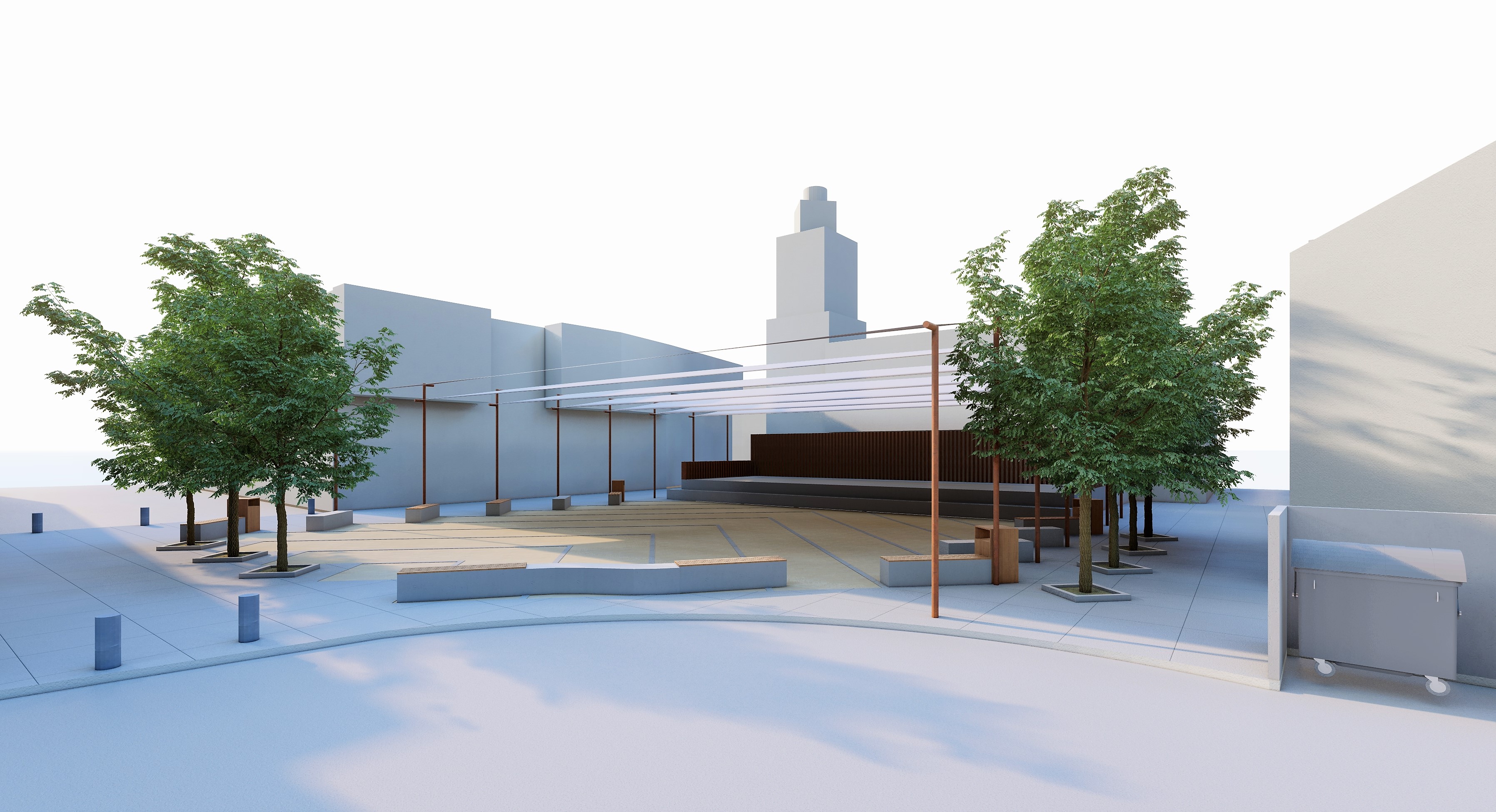Reimagining Plaça Sant Fermí
A Sustainable and Inclusive Public Space for the Heart of Senyera
“Plaça Sant Fermí” is being reimagined into a greener, more accessible, and climate-resilient public space. Through sustainable paving, shading structures, and improved urban design, the initiative enhances comfort, inclusivity, and environmental quality, creating a vibrant, people-centered square at the heart of Senyera.
Spain
Plaça Sant Fermí, Senyera (Comunitat Valenciana - Spain)
Prototype level
Yes
Yes
Yes
No
No
46227: Senyera (ES)
REVITALIZING PLAÇA SANT FERMÍ: A SUSTAINABLE, INCLUSIVE, AND BEAUTIFUL URBAN SPACE.
Our initiative aims to transform “Plaça Sant Fermí” into a more sustainable, inclusive, and aesthetically pleasing public space, aligning with the core values of the New European Bauhaus. The project responds to local needs by addressing urban heat island effects, improving accessibility, and enhancing the usability and visual appeal of the square.
TARGET GROUPS.
This project is designed for all citizens of Senyera, with special attention to:
- Elderly and people with reduced mobility, ensuring accessibility.
- Families and children, creating a comfortable and safe space.
- Cultural and social groups, improving the stage for performances and events.
- The broader community, promoting social interaction and environmental well-being.
SPECIFIC OBJECTIVES.
- Reduce the heat island effect: Installing shading structures (toldos) to improve thermal comfort and make the square more enjoyable year-round.
- Enhance accessibility: Modifying the stage and surrounding areas to allow equal access for all.
- Improve public space aesthetics: Renovating the stage and integrating sustainable materials for a visually harmonious and durable urban environment.
- Strengthen community engagement: Encouraging local participation in the design and use of the space.
EXPECTED OUTCOMES.
- A cooler, greener, and more comfortable square.
- An accessible and functional space for cultural and social activities.
- A visually appealing square that fosters a sense of belonging.
- A model for sustainable urban development that can inspire other small municipalities.
By integrating sustainability, inclusivity, and beauty, this project will strengthen social cohesion and environmental resilience, creating a public space that truly belongs to the community.
Our initiative aims to transform “Plaça Sant Fermí” into a more sustainable, inclusive, and aesthetically pleasing public space, aligning with the core values of the New European Bauhaus. The project responds to local needs by addressing urban heat island effects, improving accessibility, and enhancing the usability and visual appeal of the square.
TARGET GROUPS.
This project is designed for all citizens of Senyera, with special attention to:
- Elderly and people with reduced mobility, ensuring accessibility.
- Families and children, creating a comfortable and safe space.
- Cultural and social groups, improving the stage for performances and events.
- The broader community, promoting social interaction and environmental well-being.
SPECIFIC OBJECTIVES.
- Reduce the heat island effect: Installing shading structures (toldos) to improve thermal comfort and make the square more enjoyable year-round.
- Enhance accessibility: Modifying the stage and surrounding areas to allow equal access for all.
- Improve public space aesthetics: Renovating the stage and integrating sustainable materials for a visually harmonious and durable urban environment.
- Strengthen community engagement: Encouraging local participation in the design and use of the space.
EXPECTED OUTCOMES.
- A cooler, greener, and more comfortable square.
- An accessible and functional space for cultural and social activities.
- A visually appealing square that fosters a sense of belonging.
- A model for sustainable urban development that can inspire other small municipalities.
By integrating sustainability, inclusivity, and beauty, this project will strengthen social cohesion and environmental resilience, creating a public space that truly belongs to the community.
Sustainability
Accessibility
Community Well-being
Aesthetic Urban Renewal
Climate Adaptation
SUSTAINABILITY AND EXEMPLARY URBAN RENEWAL IN PLAÇA SANT FERMÍ.
Our initiative in "Plaça Sant Fermí" prioritizes sustainability through climate adaptation, efficient resource use, and long-term environmental benefits. The project is structured in two phases: the first, completed in 2024, improved accessibility, replaced pavement with sustainable materials, and introduced new urban furniture and seven "Celtis australis" trees. The second, to be completed in 2025, will install shading structures and enhance the stage area.
KEY SUSTAINABILITY ACTIONS.
- Heat Mitigation: Shading structures and tree planting reduce surface temperatures, creating a cooler and more comfortable environment.
- Sustainable Materials: The new paving is durable, self-cleaning, and permeable, improving water management and minimizing overheating.
- Water Efficiency: Native trees were selected for their low water consumption, and no grass was planted to avoid unnecessary irrigation.
- Circular Economy: The project prioritizes eco-friendly, long-lasting materials to reduce waste and resource consumption.
AN EXEMPLARY APPROACH.
- Scalable Model: Small municipalities can replicate this low-cost, high-impact strategy for climate resilience.
- Long-Term Vision: Future plans include pedestrianizing adjacent streets, further reducing emissions and enhancing public space.
- Community-Centered Design: While direct participation was limited, local needs were integrated through the Sustainable Urban Mobility Plan (PMUS).
This initiative serves as a model for small towns by demonstrating how sustainability, accessibility, and urban aesthetics can be harmonized in a cost-effective and impactful way.
Our initiative in "Plaça Sant Fermí" prioritizes sustainability through climate adaptation, efficient resource use, and long-term environmental benefits. The project is structured in two phases: the first, completed in 2024, improved accessibility, replaced pavement with sustainable materials, and introduced new urban furniture and seven "Celtis australis" trees. The second, to be completed in 2025, will install shading structures and enhance the stage area.
KEY SUSTAINABILITY ACTIONS.
- Heat Mitigation: Shading structures and tree planting reduce surface temperatures, creating a cooler and more comfortable environment.
- Sustainable Materials: The new paving is durable, self-cleaning, and permeable, improving water management and minimizing overheating.
- Water Efficiency: Native trees were selected for their low water consumption, and no grass was planted to avoid unnecessary irrigation.
- Circular Economy: The project prioritizes eco-friendly, long-lasting materials to reduce waste and resource consumption.
AN EXEMPLARY APPROACH.
- Scalable Model: Small municipalities can replicate this low-cost, high-impact strategy for climate resilience.
- Long-Term Vision: Future plans include pedestrianizing adjacent streets, further reducing emissions and enhancing public space.
- Community-Centered Design: While direct participation was limited, local needs were integrated through the Sustainable Urban Mobility Plan (PMUS).
This initiative serves as a model for small towns by demonstrating how sustainability, accessibility, and urban aesthetics can be harmonized in a cost-effective and impactful way.
AESTHETIC AND EXPERIENTIAL ENHANCEMENT OF PLAÇA SANT FERMÍ.
Our initiative transforms Plaça Sant Fermí into an inviting, culturally vibrant, and visually harmonious public space, reinforcing its role as a social and artistic hub. By integrating design elements that evoke positive emotions and enhance the quality of urban life, the project creates a place that is both functional and beautiful, strengthening the town’s identity.
KEY AESTHETIC AND EXPERIENTIAL IMPROVEMENTS.
- Stage Renovation: The stage, a focal point for local festivities and cultural events, is being enhanced with new railings, paint, and seating. This makes performances more visually appealing and accessible, fostering greater community engagement.
- Shading Structures for Comfort and Aesthetics: The installation of toldos will not only mitigate heat but also add a dynamic visual element to the square, enhancing both functionality and design.
- Sustainable and Cohesive Materials: The repavement uses high-quality, self-cleaning materials that harmonize with Senyera’s traditional aesthetic while ensuring durability and ease of maintenance.
- Thoughtful Urban Furniture: Strategically placed benches and waste bins complement the overall design while providing comfort and convenience for residents and visitors.
AN EXEMPLARY MODEL FOR URBAN SPACES.
- Emotional Well-being: By creating a cooler, more comfortable, and welcoming space, the project promotes relaxation, social interaction, and cultural expression.
- Revitalizing Heritage Through Design: The interventions respect the town’s architectural identity while modernizing the square’s usability.
- Scalability: Small towns across Europe can adapt similar strategies to blend cultural heritage, accessibility, and sustainability into their public spaces.
This initiative sets a benchmark for urban renewal in small municipalities, proving that even modest interventions can significantly enhance aesthetics, cultural value, and public experience.
Our initiative transforms Plaça Sant Fermí into an inviting, culturally vibrant, and visually harmonious public space, reinforcing its role as a social and artistic hub. By integrating design elements that evoke positive emotions and enhance the quality of urban life, the project creates a place that is both functional and beautiful, strengthening the town’s identity.
KEY AESTHETIC AND EXPERIENTIAL IMPROVEMENTS.
- Stage Renovation: The stage, a focal point for local festivities and cultural events, is being enhanced with new railings, paint, and seating. This makes performances more visually appealing and accessible, fostering greater community engagement.
- Shading Structures for Comfort and Aesthetics: The installation of toldos will not only mitigate heat but also add a dynamic visual element to the square, enhancing both functionality and design.
- Sustainable and Cohesive Materials: The repavement uses high-quality, self-cleaning materials that harmonize with Senyera’s traditional aesthetic while ensuring durability and ease of maintenance.
- Thoughtful Urban Furniture: Strategically placed benches and waste bins complement the overall design while providing comfort and convenience for residents and visitors.
AN EXEMPLARY MODEL FOR URBAN SPACES.
- Emotional Well-being: By creating a cooler, more comfortable, and welcoming space, the project promotes relaxation, social interaction, and cultural expression.
- Revitalizing Heritage Through Design: The interventions respect the town’s architectural identity while modernizing the square’s usability.
- Scalability: Small towns across Europe can adapt similar strategies to blend cultural heritage, accessibility, and sustainability into their public spaces.
This initiative sets a benchmark for urban renewal in small municipalities, proving that even modest interventions can significantly enhance aesthetics, cultural value, and public experience.
CREATING AN INCLUSIVE AND ACCESSIBLE PLAÇA SANT FERMÍ.
Our initiative ensures that "Plaça Sant Fermí" becomes a truly inclusive public space, welcoming people of all ages, abilities, and backgrounds. By integrating universal accessibility, affordability, and participatory governance, the project fosters a sense of belonging and social cohesion in Senyera.
KEY ACTIONS FOR INCLUSION.
- Barrier-Free Accessibility: The renovated stage includes a ramp and adapted features to allow people with reduced mobility to participate in cultural events. The smooth, non-slip pavement ensures safe movement for wheelchair users, elderly residents, and children.
- Shaded, Comfortable Gathering Spaces: The toldos create cooler areas, enabling everyone—especially vulnerable groups such as seniors and families with young children—to enjoy the square year-round.
- Affordable and Open to All: As a fully public space, "Plaça Sant Fermí" remains freely accessible, ensuring that cultural and social activities are enjoyed by all, regardless of economic status.
AN INCLUSIVE GOVERNANCE AND DESIGN APPROACH.
- Community-Oriented Design: While no specific consultations were held for this project, broader citizen input was gathered during the Sustainable Urban Mobility Plan (PMUS) process. This engagement highlighted accessibility and comfort as key concerns, which were directly addressed in this initiative.
- Intergenerational and Cultural Exchange: The improved space fosters social interactions between different age groups, encouraging local traditions, festivities, and informal gatherings in a safe and welcoming environment.
AN EXEMPLARY MODEL FOR INCLUSIVE URBAN SPACES.
This project demonstrates how small municipalities can lead in accessibility and inclusion by applying simple yet effective design principles. Its replicable nature allows other towns to integrate similar measures, ensuring that public spaces remain open, functional, and equally accessible to everyone.
Our initiative ensures that "Plaça Sant Fermí" becomes a truly inclusive public space, welcoming people of all ages, abilities, and backgrounds. By integrating universal accessibility, affordability, and participatory governance, the project fosters a sense of belonging and social cohesion in Senyera.
KEY ACTIONS FOR INCLUSION.
- Barrier-Free Accessibility: The renovated stage includes a ramp and adapted features to allow people with reduced mobility to participate in cultural events. The smooth, non-slip pavement ensures safe movement for wheelchair users, elderly residents, and children.
- Shaded, Comfortable Gathering Spaces: The toldos create cooler areas, enabling everyone—especially vulnerable groups such as seniors and families with young children—to enjoy the square year-round.
- Affordable and Open to All: As a fully public space, "Plaça Sant Fermí" remains freely accessible, ensuring that cultural and social activities are enjoyed by all, regardless of economic status.
AN INCLUSIVE GOVERNANCE AND DESIGN APPROACH.
- Community-Oriented Design: While no specific consultations were held for this project, broader citizen input was gathered during the Sustainable Urban Mobility Plan (PMUS) process. This engagement highlighted accessibility and comfort as key concerns, which were directly addressed in this initiative.
- Intergenerational and Cultural Exchange: The improved space fosters social interactions between different age groups, encouraging local traditions, festivities, and informal gatherings in a safe and welcoming environment.
AN EXEMPLARY MODEL FOR INCLUSIVE URBAN SPACES.
This project demonstrates how small municipalities can lead in accessibility and inclusion by applying simple yet effective design principles. Its replicable nature allows other towns to integrate similar measures, ensuring that public spaces remain open, functional, and equally accessible to everyone.
Citizen participation is a core value in Senyera’s governance model. While this specific project did not include a direct participatory process, it is embedded within a broader urban strategy shaped by community input. During the development of Senyera’s Sustainable Urban Mobility Plan (PMUS), extensive consultations were conducted through online and street surveys. Residents shared their concerns and aspirations regarding accessibility, road safety, air quality, and traffic calming. The high level of engagement, particularly among women and middle-aged citizens, provided valuable insights that have influenced various urban initiatives, including this one.
As a small municipality, Senyera benefits from direct and fluid communication between its residents and local authorities. Citizens frequently convey their needs and suggestions informally, fostering a governance model that is inherently inclusive and responsive. This organic interaction ensures that urban interventions align with real community priorities, even when specific projects do not undergo a separate consultation process.
This initiative exemplifies the New European Bauhaus principles by integrating past citizen-driven insights into the design of a more sustainable, accessible, and aesthetically improved urban space. It highlights a governance model where decisions are made with a deep awareness of local needs, demonstrating that small municipalities can lead by example in creating inclusive, high-quality public spaces that enhance well-being and social cohesion.
As a small municipality, Senyera benefits from direct and fluid communication between its residents and local authorities. Citizens frequently convey their needs and suggestions informally, fostering a governance model that is inherently inclusive and responsive. This organic interaction ensures that urban interventions align with real community priorities, even when specific projects do not undergo a separate consultation process.
This initiative exemplifies the New European Bauhaus principles by integrating past citizen-driven insights into the design of a more sustainable, accessible, and aesthetically improved urban space. It highlights a governance model where decisions are made with a deep awareness of local needs, demonstrating that small municipalities can lead by example in creating inclusive, high-quality public spaces that enhance well-being and social cohesion.
The project to transform "Plaça Sant Fermí" in Senyera was developed within a framework of continuous dialogue between local stakeholders and in alignment with broader regional and European priorities.
At the local level, while no specific participatory process was conducted for this initiative, community engagement was integral through the consultations held during the development of Senyera’s Sustainable Urban Mobility Plan (PMUS). These included online and street surveys where residents provided input on accessibility, urban comfort, and environmental concerns—key elements reflected in this project. Additionally, the small size of our municipality fosters direct communication between citizens and local authorities, ensuring that community needs are addressed effectively.
At the regional level, the project aligns with Valencia’s sustainability and urban regeneration policies, benefiting from technical guidance and regulatory frameworks that promote accessibility and climate adaptation in public spaces.
At the national level, the initiative follows Spain’s commitments to inclusive urban development and climate resilience, as outlined in the Urban Agenda for Spain and national strategies on sustainable mobility and energy efficiency. The selection of materials and lighting solutions adheres to these principles.
At the European level, the project is inspired by the New European Bauhaus values, integrating sustainability, inclusion, and aesthetics into urban design. It also contributes to the EU’s Green Deal objectives by implementing climate adaptation measures such as heat-mitigating shade structures and energy-efficient lighting.
By embedding these multi-level perspectives, the initiative ensures that "Plaça Sant Fermí" becomes a model for small municipalities seeking to create more sustainable, inclusive, and attractive public spaces.
At the local level, while no specific participatory process was conducted for this initiative, community engagement was integral through the consultations held during the development of Senyera’s Sustainable Urban Mobility Plan (PMUS). These included online and street surveys where residents provided input on accessibility, urban comfort, and environmental concerns—key elements reflected in this project. Additionally, the small size of our municipality fosters direct communication between citizens and local authorities, ensuring that community needs are addressed effectively.
At the regional level, the project aligns with Valencia’s sustainability and urban regeneration policies, benefiting from technical guidance and regulatory frameworks that promote accessibility and climate adaptation in public spaces.
At the national level, the initiative follows Spain’s commitments to inclusive urban development and climate resilience, as outlined in the Urban Agenda for Spain and national strategies on sustainable mobility and energy efficiency. The selection of materials and lighting solutions adheres to these principles.
At the European level, the project is inspired by the New European Bauhaus values, integrating sustainability, inclusion, and aesthetics into urban design. It also contributes to the EU’s Green Deal objectives by implementing climate adaptation measures such as heat-mitigating shade structures and energy-efficient lighting.
By embedding these multi-level perspectives, the initiative ensures that "Plaça Sant Fermí" becomes a model for small municipalities seeking to create more sustainable, inclusive, and attractive public spaces.
The "Plaça Sant Fermí" renovation integrates expertise from multiple disciplines to create a more sustainable, inclusive, and aesthetically appealing public space.
Urban planning and architecture guided the redesign, ensuring accessibility improvements, repavement with sustainable materials, and an enhanced visual identity for the square. The architectural approach prioritizes both functionality and aesthetics, aligning with the principles of the New European Bauhaus.
Environmental sciences played a key role in addressing the urban heat island effect. The selection of materials with reflective and self-cleaning properties, along with the installation of shade structures, was informed by climate adaptation strategies to enhance thermal comfort.
Engineering and energy efficiency expertise contributed to the implementation of sustainable lighting solutions, ensuring both safety and energy savings. The project adheres to national and European guidelines on public lighting efficiency.
Social sciences and community engagement were fundamental during the project’s conception. While no direct participatory process was carried out specifically for this initiative, previous consultations during the development of the Sustainable Urban Mobility Plan (PMUS) provided valuable insights into citizens' concerns regarding accessibility and urban comfort. This interdisciplinary approach ensured that the final design responded effectively to the needs of the community.
These different fields interacted through a coordinated effort between municipal authorities, technical experts, and regional advisors. The added value of this process lies in the integration of diverse perspectives, leading to a holistic intervention that balances sustainability, functionality, and aesthetic quality, making "Plaça Sant Fermí" a more resilient and welcoming space.
Urban planning and architecture guided the redesign, ensuring accessibility improvements, repavement with sustainable materials, and an enhanced visual identity for the square. The architectural approach prioritizes both functionality and aesthetics, aligning with the principles of the New European Bauhaus.
Environmental sciences played a key role in addressing the urban heat island effect. The selection of materials with reflective and self-cleaning properties, along with the installation of shade structures, was informed by climate adaptation strategies to enhance thermal comfort.
Engineering and energy efficiency expertise contributed to the implementation of sustainable lighting solutions, ensuring both safety and energy savings. The project adheres to national and European guidelines on public lighting efficiency.
Social sciences and community engagement were fundamental during the project’s conception. While no direct participatory process was carried out specifically for this initiative, previous consultations during the development of the Sustainable Urban Mobility Plan (PMUS) provided valuable insights into citizens' concerns regarding accessibility and urban comfort. This interdisciplinary approach ensured that the final design responded effectively to the needs of the community.
These different fields interacted through a coordinated effort between municipal authorities, technical experts, and regional advisors. The added value of this process lies in the integration of diverse perspectives, leading to a holistic intervention that balances sustainability, functionality, and aesthetic quality, making "Plaça Sant Fermí" a more resilient and welcoming space.
The "Plaça Sant Fermí" renovation stands out for its innovative approach, combining sustainability, accessibility, and aesthetic enhancement in a small municipality setting. Unlike mainstream urban refurbishments, which often prioritize either functionality or aesthetics, this initiative integrates multiple dimensions to create a cohesive and forward-thinking public space.
One of the key innovations is the use of self-cleaning, reflective pavement, which not only reduces maintenance needs but also mitigates the urban heat island effect—an approach rarely implemented in small towns. Additionally, the installation of shading structures represents an active adaptation to climate change, improving thermal comfort while preserving the square’s openness and usability.
The inclusive design of the stage area goes beyond basic accessibility compliance, ensuring that cultural events are fully accessible to all residents. By incorporating new railings, improved seating, and barrier-free access, the project fosters social inclusion in a way that is often overlooked in similar renovations.
Energy efficiency is another innovative element. Instead of conventional public lighting, the project integrates high-efficiency LED systems, reducing energy consumption while enhancing safety and visibility. This aligns with European sustainability goals but is not yet standard practice in many small-scale public interventions.
Finally, the initiative’s interdisciplinary and participatory foundation—even in the absence of a direct consultation process—demonstrates a novel way of incorporating citizen perspectives through prior urban mobility studies. This indirect but informed engagement method ensures that the project aligns with real community needs, setting a precedent for future small-town interventions.
By merging sustainability, accessibility, and aesthetics in an integrated manner,
"Plaça Sant Fermí" serves as a model for innovative urban regeneration in rural contexts.
One of the key innovations is the use of self-cleaning, reflective pavement, which not only reduces maintenance needs but also mitigates the urban heat island effect—an approach rarely implemented in small towns. Additionally, the installation of shading structures represents an active adaptation to climate change, improving thermal comfort while preserving the square’s openness and usability.
The inclusive design of the stage area goes beyond basic accessibility compliance, ensuring that cultural events are fully accessible to all residents. By incorporating new railings, improved seating, and barrier-free access, the project fosters social inclusion in a way that is often overlooked in similar renovations.
Energy efficiency is another innovative element. Instead of conventional public lighting, the project integrates high-efficiency LED systems, reducing energy consumption while enhancing safety and visibility. This aligns with European sustainability goals but is not yet standard practice in many small-scale public interventions.
Finally, the initiative’s interdisciplinary and participatory foundation—even in the absence of a direct consultation process—demonstrates a novel way of incorporating citizen perspectives through prior urban mobility studies. This indirect but informed engagement method ensures that the project aligns with real community needs, setting a precedent for future small-town interventions.
By merging sustainability, accessibility, and aesthetics in an integrated manner,
"Plaça Sant Fermí" serves as a model for innovative urban regeneration in rural contexts.
A HOLISTIC AND EVIDENCE-BASED METHODOLOGY.
The renovation of "Plaça Sant Fermí" follows an integrated, sustainability-driven approach, ensuring that accessibility, environmental performance, and urban aesthetics are addressed holistically.
CONTEXT ANALYSIS & NEEDS ASSESSMENT.
The project aligns with Senyera’s Sustainable Urban Mobility Plan (PMUS), which identified priorities such as accessibility, safety, and climate resilience. While no specific citizen consultations were held, insights from previous public surveys and urban studies were incorporated. Technical assessments identified key challenges, including heat accumulation, pavement degradation, and accessibility barriers.
MULTIDISCIPLINARY DESIGN PROCESS.
A collaborative team of architects, civil engineers, and environmental specialists developed balanced solutions integrating functionality, aesthetics, and sustainability:
-Reflective, self-cleaning pavement reduces heat retention and maintenance needs.
- Shading structures (toldos), designed using climatic data, provide effective cooling without compromising openness.
- Strategic tree planting (Celtis australis) enhances biodiversity, shade, and air quality with minimal water use.
IMPLEMENTATION WITH SUSTAINABILITY CRITERIA.
The project follows circular economy principles, prioritizing durable, eco-friendly materials to reduce long-term costs. Additionally:
- High-efficiency LED lighting ensures energy savings in line with EU targets.
- Minimal-disruption construction kept the square accessible during phased works.
EVALUATION & LONG-TERM VISION.
A monitoring framework assesses thermal comfort, energy efficiency, and public use. The project is designed for adaptability, allowing future enhancements. A key next step is the pedestrianization of adjacent streets, reinforcing a sustainable, people-centered urban model.
The renovation of "Plaça Sant Fermí" follows an integrated, sustainability-driven approach, ensuring that accessibility, environmental performance, and urban aesthetics are addressed holistically.
CONTEXT ANALYSIS & NEEDS ASSESSMENT.
The project aligns with Senyera’s Sustainable Urban Mobility Plan (PMUS), which identified priorities such as accessibility, safety, and climate resilience. While no specific citizen consultations were held, insights from previous public surveys and urban studies were incorporated. Technical assessments identified key challenges, including heat accumulation, pavement degradation, and accessibility barriers.
MULTIDISCIPLINARY DESIGN PROCESS.
A collaborative team of architects, civil engineers, and environmental specialists developed balanced solutions integrating functionality, aesthetics, and sustainability:
-Reflective, self-cleaning pavement reduces heat retention and maintenance needs.
- Shading structures (toldos), designed using climatic data, provide effective cooling without compromising openness.
- Strategic tree planting (Celtis australis) enhances biodiversity, shade, and air quality with minimal water use.
IMPLEMENTATION WITH SUSTAINABILITY CRITERIA.
The project follows circular economy principles, prioritizing durable, eco-friendly materials to reduce long-term costs. Additionally:
- High-efficiency LED lighting ensures energy savings in line with EU targets.
- Minimal-disruption construction kept the square accessible during phased works.
EVALUATION & LONG-TERM VISION.
A monitoring framework assesses thermal comfort, energy efficiency, and public use. The project is designed for adaptability, allowing future enhancements. A key next step is the pedestrianization of adjacent streets, reinforcing a sustainable, people-centered urban model.
HIGH POTENTIAL FOR TRANSFERABILITY AND REPLICABILITY.
The renovation of "Plaça Sant Fermí" offers a scalable, adaptable model for small towns and rural communities facing challenges related to urban heat, accessibility, and public space revitalization. Several key elements can be replicated elsewhere:
METHODOLOGY AND COMMUNITY-BASED APPROACH.
- The project follows an evidence-based methodology, integrating technical assessments and insights from broader urban planning efforts, such as Senyera’s Sustainable Urban Mobility Plan (PMUS).
- Other municipalities can adopt this participatory framework, even without direct citizen engagement, by leveraging existing studies and prior surveys.
SUSTAINABLE AND CLIMATE-ADAPTIVE DESIGN.
- The use of self-cleaning, reflective pavement to mitigate urban heat is a low-maintenance, cost-effective solution applicable to various climates.
- Shading structures (toldos) provide an efficient alternative to trees in areas where planting large vegetation is not feasible. This solution is adaptable to plazas, playgrounds, and public gathering spaces.
- Tree selection based on local climate improves biodiversity, air quality, and water efficiency, making it a replicable urban greening strategy.
ACCESSIBILITY AND URBAN INCLUSION.
- Improving accessibility in public spaces—especially in historic areas—serves as a model for balancing heritage conservation and inclusivity in small towns.
- The modular, scalable stage improvements create more inclusive cultural spaces for performers and audiences with mobility needs.
By integrating sustainability, accessibility, and innovative materials, this initiative provides a replicable blueprint for climate-resilient, inclusive urban transformation, adaptable to towns across Europe.
The renovation of "Plaça Sant Fermí" offers a scalable, adaptable model for small towns and rural communities facing challenges related to urban heat, accessibility, and public space revitalization. Several key elements can be replicated elsewhere:
METHODOLOGY AND COMMUNITY-BASED APPROACH.
- The project follows an evidence-based methodology, integrating technical assessments and insights from broader urban planning efforts, such as Senyera’s Sustainable Urban Mobility Plan (PMUS).
- Other municipalities can adopt this participatory framework, even without direct citizen engagement, by leveraging existing studies and prior surveys.
SUSTAINABLE AND CLIMATE-ADAPTIVE DESIGN.
- The use of self-cleaning, reflective pavement to mitigate urban heat is a low-maintenance, cost-effective solution applicable to various climates.
- Shading structures (toldos) provide an efficient alternative to trees in areas where planting large vegetation is not feasible. This solution is adaptable to plazas, playgrounds, and public gathering spaces.
- Tree selection based on local climate improves biodiversity, air quality, and water efficiency, making it a replicable urban greening strategy.
ACCESSIBILITY AND URBAN INCLUSION.
- Improving accessibility in public spaces—especially in historic areas—serves as a model for balancing heritage conservation and inclusivity in small towns.
- The modular, scalable stage improvements create more inclusive cultural spaces for performers and audiences with mobility needs.
By integrating sustainability, accessibility, and innovative materials, this initiative provides a replicable blueprint for climate-resilient, inclusive urban transformation, adaptable to towns across Europe.
GLOBAL CHALLENGES ADDRESSED THROUGH LOCAL SOLUTIONS.
The "Plaça Sant Fermí" renovation demonstrates how small municipalities can implement local solutions to tackle climate change adaptation, urban heat mitigation, social inclusion, and sustainable urban development.
CLIMATE CHANGE & URBAN HEAT MITIGATION.
Rising temperatures and the urban heat island effect (UHI) threaten public health and outdoor comfort. This project introduces:
- Self-cleaning, reflective pavement, reducing heat absorption and surface temperatures.
- Retractable shading structures (toldos) for flexible cooling in different seasons and events.
- Drought-resistant tree planting, enhancing shade, biodiversity, and air quality.
- Energy-efficient LED lighting, cutting energy use and supporting EU Green Deal goals.
These measures provide a scalable, cost-effective model for climate-resilient urban spaces in small towns.
SOCIAL INCLUSION & ACCESSIBILITY.
Universal access to public spaces remains a global challenge, especially in historic or rural areas. This project fosters inclusivity by:
- Improving stage accessibility, enabling people with reduced mobility to participate fully.
- Enhancing pedestrian circulation, with new railings, benches, and safer walking paths.
- Aligning with SDG 11 (Sustainable Cities & Communities) to create equitable, welcoming public spaces.
SUSTAINABLE URBAN DEVELOPMENT FOR SMALL MUNICIPALITIES.
Urban innovation is often city-centered, leaving small towns with fewer resources. This project shows that low-cost, high-impact interventions can transform public spaces in rural and semi-urban areas.
By integrating sustainability, accessibility, and climate resilience, this initiative sets a replicable precedent for other small municipalities, proving that local actions drive global sustainability goals.
The "Plaça Sant Fermí" renovation demonstrates how small municipalities can implement local solutions to tackle climate change adaptation, urban heat mitigation, social inclusion, and sustainable urban development.
CLIMATE CHANGE & URBAN HEAT MITIGATION.
Rising temperatures and the urban heat island effect (UHI) threaten public health and outdoor comfort. This project introduces:
- Self-cleaning, reflective pavement, reducing heat absorption and surface temperatures.
- Retractable shading structures (toldos) for flexible cooling in different seasons and events.
- Drought-resistant tree planting, enhancing shade, biodiversity, and air quality.
- Energy-efficient LED lighting, cutting energy use and supporting EU Green Deal goals.
These measures provide a scalable, cost-effective model for climate-resilient urban spaces in small towns.
SOCIAL INCLUSION & ACCESSIBILITY.
Universal access to public spaces remains a global challenge, especially in historic or rural areas. This project fosters inclusivity by:
- Improving stage accessibility, enabling people with reduced mobility to participate fully.
- Enhancing pedestrian circulation, with new railings, benches, and safer walking paths.
- Aligning with SDG 11 (Sustainable Cities & Communities) to create equitable, welcoming public spaces.
SUSTAINABLE URBAN DEVELOPMENT FOR SMALL MUNICIPALITIES.
Urban innovation is often city-centered, leaving small towns with fewer resources. This project shows that low-cost, high-impact interventions can transform public spaces in rural and semi-urban areas.
By integrating sustainability, accessibility, and climate resilience, this initiative sets a replicable precedent for other small municipalities, proving that local actions drive global sustainability goals.
FURTHER DEVELOPMENT & IMPLEMENTATION OF THE INITIATIVE.
The "Plaça Sant Fermí" renovation follows a clear roadmap aligned with the New European Bauhaus (NEB) values of sustainability, inclusion, and aesthetics. A phased approach ensures maximum impact while remaining feasible for a small municipality.
PLANNED ACTIVITIES & NEXT STEPS.
The project’s second phase, scheduled for completion in August 2025, includes:
- Finalizing technical specifications, ensuring materials meet environmental and aesthetic standards.
- Procuring sustainable materials, prioritizing circular economy principles (self-cleaning pavement, energy-efficient lighting).
- Installing shading structures to reduce heat accumulation while enhancing visual appeal.
- Enhancing stage accessibility with a barrier-free design, new handrails, and better seating.
- Engaging the community through awareness campaigns on climate resilience and sustainability.
INTEGRATION OF NEB VALUES & WORKING PRINCIPLES
From the start, the project has embraced NEB’s core principles:
- Sustainability: Climate-adaptive materials, shading, and efficient lighting create a resilient urban space.
- Inclusion: Accessibility improvements ensure a welcoming space for all, including those with reduced mobility.
- Aesthetics: The design respects the square’s historical and cultural identity, making it more attractive and functional.
FUTURE DEVELOPMENT & ALIGNMENT WITH NEB PRINCIPLES
Beyond completion, the project will:
- Monitor and evaluate its long-term impact.
- Share best practices for replication in other small towns.
- Explore pedestrianization of adjacent streets to improve sustainable mobility.
By applying NEB principles, "Plaça Sant Fermí" becomes a model for small-scale urban transformation, proving that sustainability, inclusion, and aesthetics can be effectively integrated into public spaces.
The "Plaça Sant Fermí" renovation follows a clear roadmap aligned with the New European Bauhaus (NEB) values of sustainability, inclusion, and aesthetics. A phased approach ensures maximum impact while remaining feasible for a small municipality.
PLANNED ACTIVITIES & NEXT STEPS.
The project’s second phase, scheduled for completion in August 2025, includes:
- Finalizing technical specifications, ensuring materials meet environmental and aesthetic standards.
- Procuring sustainable materials, prioritizing circular economy principles (self-cleaning pavement, energy-efficient lighting).
- Installing shading structures to reduce heat accumulation while enhancing visual appeal.
- Enhancing stage accessibility with a barrier-free design, new handrails, and better seating.
- Engaging the community through awareness campaigns on climate resilience and sustainability.
INTEGRATION OF NEB VALUES & WORKING PRINCIPLES
From the start, the project has embraced NEB’s core principles:
- Sustainability: Climate-adaptive materials, shading, and efficient lighting create a resilient urban space.
- Inclusion: Accessibility improvements ensure a welcoming space for all, including those with reduced mobility.
- Aesthetics: The design respects the square’s historical and cultural identity, making it more attractive and functional.
FUTURE DEVELOPMENT & ALIGNMENT WITH NEB PRINCIPLES
Beyond completion, the project will:
- Monitor and evaluate its long-term impact.
- Share best practices for replication in other small towns.
- Explore pedestrianization of adjacent streets to improve sustainable mobility.
By applying NEB principles, "Plaça Sant Fermí" becomes a model for small-scale urban transformation, proving that sustainability, inclusion, and aesthetics can be effectively integrated into public spaces.

