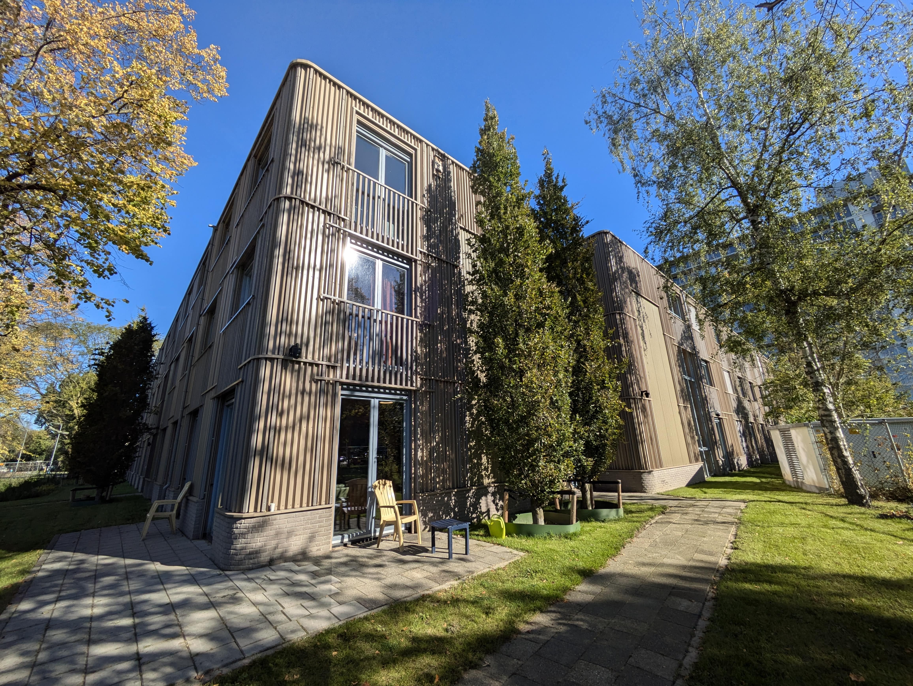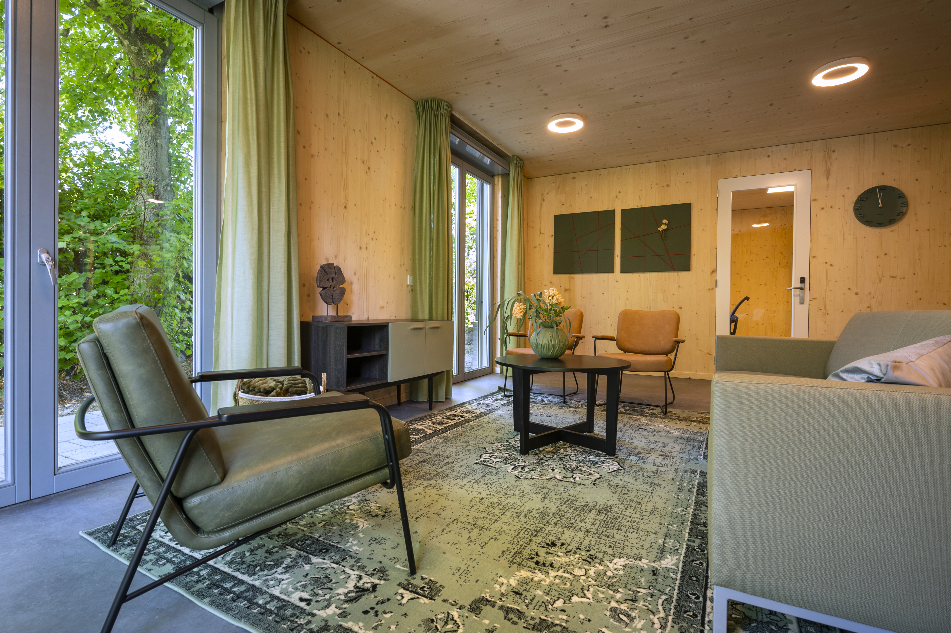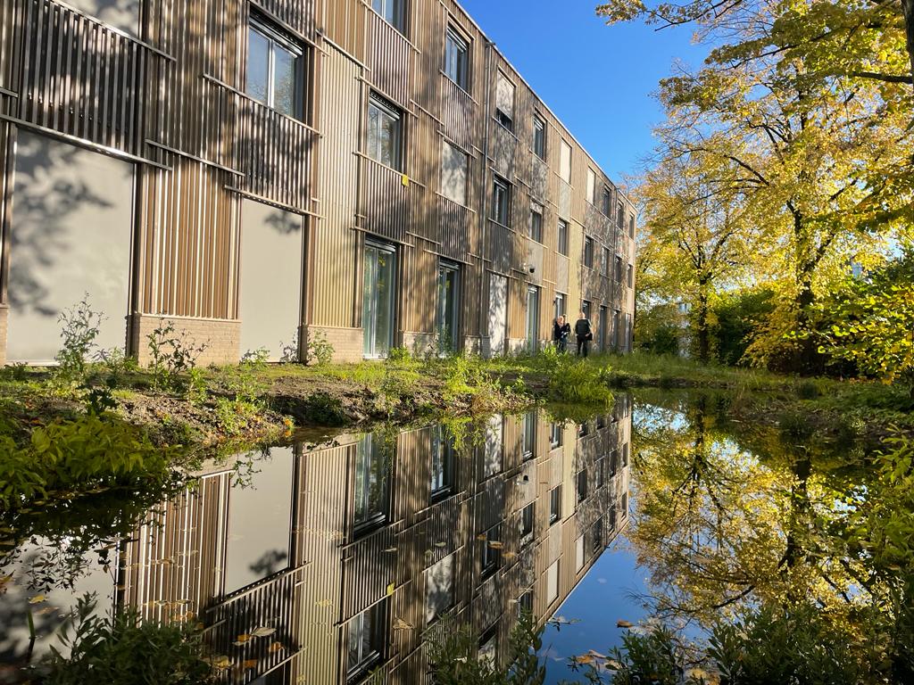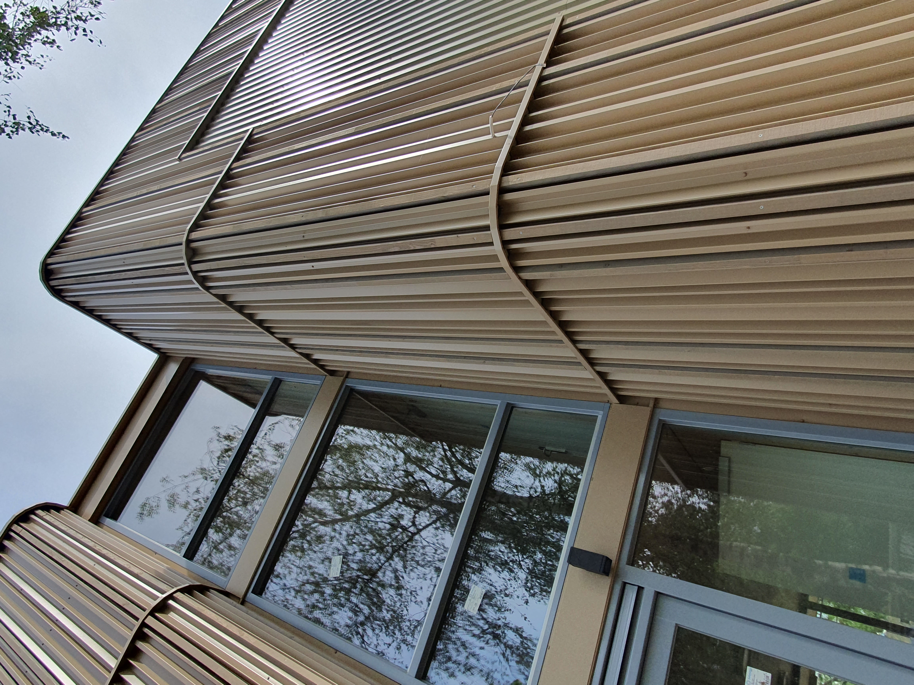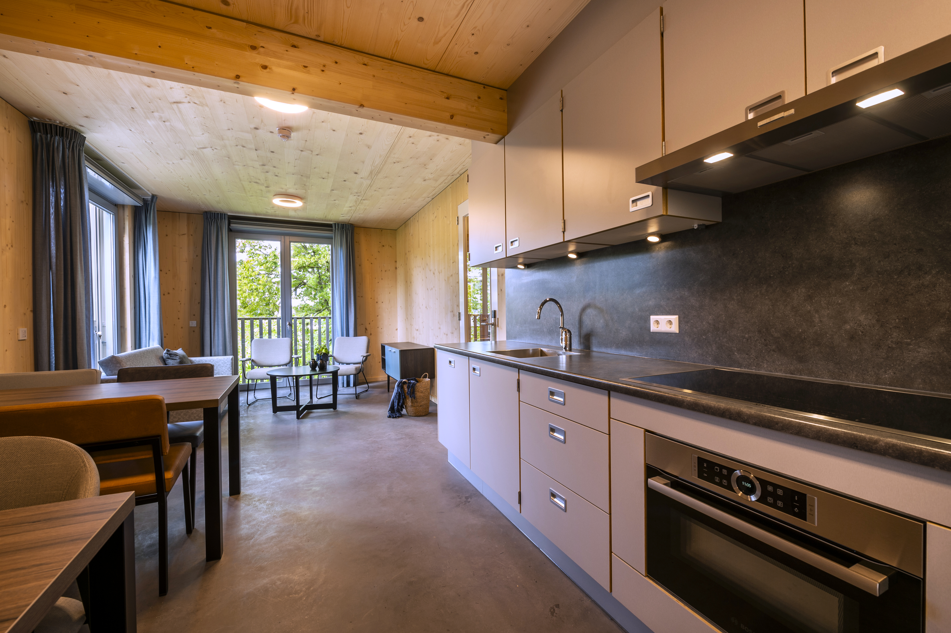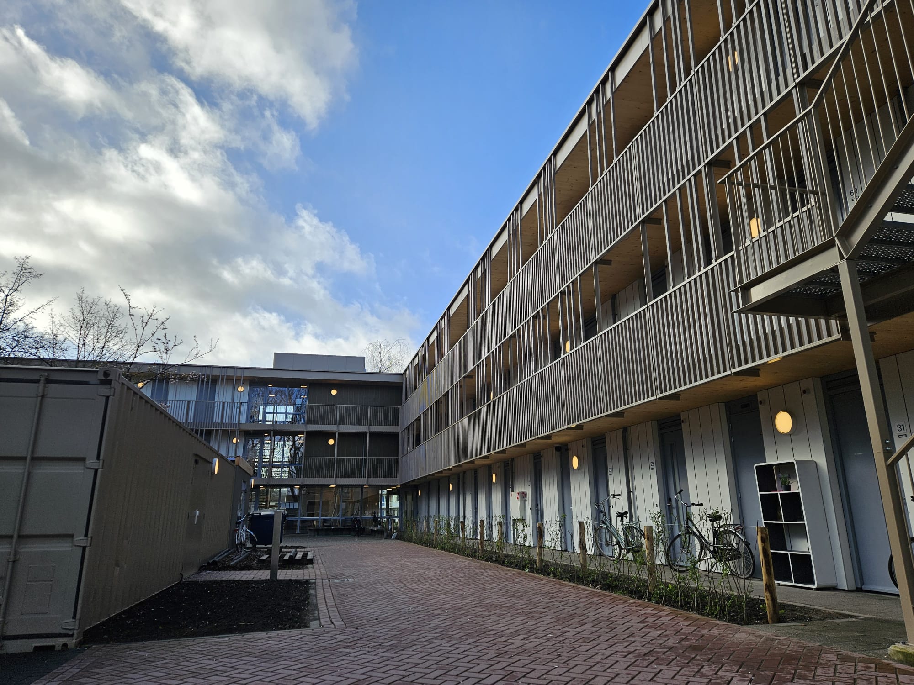Prioritising the places and people that need it the most
Care Facility for the Salvation Army
Revolutionizing Care: The Netherlands’ First Fully CLT-Constructed Care Building in Rotterdam
Urban Climate Architects proudly presents the Netherlands’ first fully CLT-constructed care facility, designed for the Salvation Army in Rotterdam. Built with 80% biobased and circular materials, it offers space for 50 clients, day rooms, shared spaces, and offices. Featuring green facades, solar panels, and a biodiverse garden, it achieves the Parisproof goals
Netherlands
Local
Rotterdam
Mainly urban
It refers to a physical transformation of the built environment (hard investment)
Yes
2023-07-06
No
No
Yes
Yes
Yes
As a representative of an organisation
Regaining a Sense of Belonging: Design for Stronger Communities
In today’s world, fostering connection and inclusion is more crucial than ever. Thoughtful projects that inspire belonging and honor community values pave the way for a sustainable, inclusive future. One standout example is the Dutch Salvation Army’s care facility at Grote Kreek in Rotterdam. Designed by Urban Climate Architects, this innovative wooden structure stores CO2 instead of using it and embodies the New European Bauhaus principles of sustainability, inclusivity, and community well-being.
Built entirely of CLT (cross-laminated timber) with 80% biobased materials, the facility combines care and housing for 50 residents while promoting biodiversity through green façades and gardens. Shared spaces such as living rooms, activity rooms, and consultation areas foster connection, personal growth, and social reintegration for its residents. Additionally, rooftop solar panels supply 95% of its energy needs, achieving net-zero fossil fuel consumption and demonstrating a replicable model for urban sustainability.
The project’s adaptability ensures it can evolve with community needs, while its design revitalizes the local area by addressing social and ecological challenges. It highlights the transformative power of architecture in creating spaces that bring people together while respecting the environment. The Grote Kreek facility is a model for sustainable design, blending social, environmental, and aesthetic goals to foster a more connected, compassionate society.
In today’s world, fostering connection and inclusion is more crucial than ever. Thoughtful projects that inspire belonging and honor community values pave the way for a sustainable, inclusive future. One standout example is the Dutch Salvation Army’s care facility at Grote Kreek in Rotterdam. Designed by Urban Climate Architects, this innovative wooden structure stores CO2 instead of using it and embodies the New European Bauhaus principles of sustainability, inclusivity, and community well-being.
Built entirely of CLT (cross-laminated timber) with 80% biobased materials, the facility combines care and housing for 50 residents while promoting biodiversity through green façades and gardens. Shared spaces such as living rooms, activity rooms, and consultation areas foster connection, personal growth, and social reintegration for its residents. Additionally, rooftop solar panels supply 95% of its energy needs, achieving net-zero fossil fuel consumption and demonstrating a replicable model for urban sustainability.
The project’s adaptability ensures it can evolve with community needs, while its design revitalizes the local area by addressing social and ecological challenges. It highlights the transformative power of architecture in creating spaces that bring people together while respecting the environment. The Grote Kreek facility is a model for sustainable design, blending social, environmental, and aesthetic goals to foster a more connected, compassionate society.
Social
Carbonneutral
Biodiverse
Inclusive
Woodstructure
Sustainability Objectives and Achievements
Our project is driven by sustainability, balancing environmental care with economic resilience. By focusing on renewable energy, energy efficiency, circularity, and sustainable materials, we minimize our ecological footprint while ensuring long-term viability.
A key aspect is renewable energy. Solar panels and wind power reduce reliance on fossil fuels, while smart lighting and advanced insulation lower energy use and costs.
Circularity is also central. We use recycled and locally sourced materials like reclaimed wood, low-carbon concrete, and non-toxic insulation. A strong waste management system ensures reuse and recycling, while modular construction reduces waste and increases flexibility.
Revolutionizing Care: The Grote Kreek in Rotterdam
The Salvation Army’s care facility in Rotterdam, designed by Urban Climate Architects, is the first fully CLT-constructed care building in the Netherlands. Made from 80% biobased materials, it provides a warm, healthy living space with a low carbon footprint. Solar panels, green façades, and gardens enhance biodiversity and sustainability.
The project also features rainwater harvesting, greywater recycling, and eco-friendly landscaping to improve air quality and reduce urban heat. Bike-friendly infrastructure and EV charging stations promote green mobility.
By integrating environmental, economic, and social sustainability, this project sets a new standard for responsible urban development. It proves that sustainable architecture can create a greener, healthier future.
Our project is driven by sustainability, balancing environmental care with economic resilience. By focusing on renewable energy, energy efficiency, circularity, and sustainable materials, we minimize our ecological footprint while ensuring long-term viability.
A key aspect is renewable energy. Solar panels and wind power reduce reliance on fossil fuels, while smart lighting and advanced insulation lower energy use and costs.
Circularity is also central. We use recycled and locally sourced materials like reclaimed wood, low-carbon concrete, and non-toxic insulation. A strong waste management system ensures reuse and recycling, while modular construction reduces waste and increases flexibility.
Revolutionizing Care: The Grote Kreek in Rotterdam
The Salvation Army’s care facility in Rotterdam, designed by Urban Climate Architects, is the first fully CLT-constructed care building in the Netherlands. Made from 80% biobased materials, it provides a warm, healthy living space with a low carbon footprint. Solar panels, green façades, and gardens enhance biodiversity and sustainability.
The project also features rainwater harvesting, greywater recycling, and eco-friendly landscaping to improve air quality and reduce urban heat. Bike-friendly infrastructure and EV charging stations promote green mobility.
By integrating environmental, economic, and social sustainability, this project sets a new standard for responsible urban development. It proves that sustainable architecture can create a greener, healthier future.
Aesthetics: Beauty with Purpose
Great design is more than function—it enriches daily life with beauty, creativity, and quality. Thoughtful architecture fosters joy, harmony, and a sense of belonging, creating spaces that inspire and uplift communities.
Rebuilding a Sense of Belonging
In today’s world, fostering connection and inclusion is essential. Projects that celebrate local heritage while embracing innovation help create vibrant, resilient communities.
Rooted in Local Identity
Grote Kreek, built on a former school site, addresses social and environmental needs. Green façades, gardens, and bioswales enhance biodiversity while improving the urban landscape, aligning with Rotterdam’s climate goals.
A Benchmark for Sustainability and Innovation
With 80% biobased materials, a solid wood structure, and solar panels supplying 85% of its energy, Grote Kreek sets a new standard for sustainable design. Its modular structure ensures long-term adaptability and affordability.
Transforming Lives and Communities
More than just a building, Grote Kreek revitalizes an underutilized site into a hub of inclusion, resilience, and sustainability. By integrating beauty, sustainability, and community engagement, this project demonstrates how architecture can shape a better future, inspiring connection and well-being through thoughtful design.
Great design is more than function—it enriches daily life with beauty, creativity, and quality. Thoughtful architecture fosters joy, harmony, and a sense of belonging, creating spaces that inspire and uplift communities.
Rebuilding a Sense of Belonging
In today’s world, fostering connection and inclusion is essential. Projects that celebrate local heritage while embracing innovation help create vibrant, resilient communities.
Rooted in Local Identity
Grote Kreek, built on a former school site, addresses social and environmental needs. Green façades, gardens, and bioswales enhance biodiversity while improving the urban landscape, aligning with Rotterdam’s climate goals.
A Benchmark for Sustainability and Innovation
With 80% biobased materials, a solid wood structure, and solar panels supplying 85% of its energy, Grote Kreek sets a new standard for sustainable design. Its modular structure ensures long-term adaptability and affordability.
Transforming Lives and Communities
More than just a building, Grote Kreek revitalizes an underutilized site into a hub of inclusion, resilience, and sustainability. By integrating beauty, sustainability, and community engagement, this project demonstrates how architecture can shape a better future, inspiring connection and well-being through thoughtful design.
Inclusion: Caring for All
Inclusion means creating environments where everyone feels valued, supported, and empowered. It encompasses accessibility, affordability, and participation, ensuring no one is left behind—especially in times of transition. By designing spaces that embrace diversity and foster social cohesion, communities can build a more caring and resilient society.
Restoring a Sense of Belonging
As social isolation grows, inclusive spaces that inspire connection are essential. Thoughtful design plays a crucial role in helping individuals rebuild their lives, fostering a sense of community and care.
A Model of Inclusive Living
Grote Kreek, a care facility in Rotterdam designed by Urban Climate Architects, exemplifies inclusion in practice. This fully wooden building aligns with the values of the New European Bauhaus, integrating sustainability, inclusivity, and well-being. More than a residence for 50 individuals, it provides shared spaces that encourage interaction and support, aiding in social reintegration. By offering a safe and welcoming environment, it helps residents regain independence and confidence.
Sustainability and Well-Being in Harmony
Constructed with 80% biobased materials and powered largely by solar energy, the facility promotes both ecological responsibility and emotional well-being. Its green gardens and inviting design create a healing environment, supporting recovery and inclusion.
A Home That Heals
Grote Kreek proves that architecture can be a tool for care and inclusion. It fosters dignity, community, and belonging, demonstrating how thoughtful design can transform lives and strengthen communities.
Inclusion means creating environments where everyone feels valued, supported, and empowered. It encompasses accessibility, affordability, and participation, ensuring no one is left behind—especially in times of transition. By designing spaces that embrace diversity and foster social cohesion, communities can build a more caring and resilient society.
Restoring a Sense of Belonging
As social isolation grows, inclusive spaces that inspire connection are essential. Thoughtful design plays a crucial role in helping individuals rebuild their lives, fostering a sense of community and care.
A Model of Inclusive Living
Grote Kreek, a care facility in Rotterdam designed by Urban Climate Architects, exemplifies inclusion in practice. This fully wooden building aligns with the values of the New European Bauhaus, integrating sustainability, inclusivity, and well-being. More than a residence for 50 individuals, it provides shared spaces that encourage interaction and support, aiding in social reintegration. By offering a safe and welcoming environment, it helps residents regain independence and confidence.
Sustainability and Well-Being in Harmony
Constructed with 80% biobased materials and powered largely by solar energy, the facility promotes both ecological responsibility and emotional well-being. Its green gardens and inviting design create a healing environment, supporting recovery and inclusion.
A Home That Heals
Grote Kreek proves that architecture can be a tool for care and inclusion. It fosters dignity, community, and belonging, demonstrating how thoughtful design can transform lives and strengthen communities.
Citizen and Civil Society Involvement at the Care Facility for the Salvation Army in Rotterdam: Enhancing Lives and Communities
The care facility for the Salvation Army in Rotterdam exemplifies the role of architecture in fostering belonging, sustainability, and inclusivity, in line with New European Bauhaus principles. This project integrates the voices of residents, stakeholders, and the wider community, resulting in a design that enhances both individuals and the environment.
Residents as Central Stakeholders
The facility benefits 50 individuals supported by the Dutch Salvation Army. Residents enjoy self-contained units and shared spaces like living rooms, activity areas, and consultation rooms. Their input during the planning phase helped ensure these spaces promote personal growth, social connection, and dignity, fostering a sense of community and aiding reintegration.
Community-Centric Design
The local community played a key role in shaping the design. Situated on a former school site, the project responds to social and ecological needs identified in consultations with local groups and municipal stakeholders. Green façades, bioswales, and gardens improve biodiversity and the public realm, aligning with Rotterdam’s climate-adaptive and nature-inclusive urban planning goals.
Collaborative Development
Workshops with civil society organizations, including the Salvation Army and sustainability experts, informed the design. For instance, the modular, biobased construction ensures sustainability and adaptability, addressing long-term urban challenges.
Impact of Engagement
This inclusive approach created a transformative space that fosters belonging and well-being. It strengthens connections between residents and the wider community, breaking down barriers and offering a replicable model for socially engaged, sustainable urban development.
The care facility for the Salvation Army in Rotterdam exemplifies the role of architecture in fostering belonging, sustainability, and inclusivity, in line with New European Bauhaus principles. This project integrates the voices of residents, stakeholders, and the wider community, resulting in a design that enhances both individuals and the environment.
Residents as Central Stakeholders
The facility benefits 50 individuals supported by the Dutch Salvation Army. Residents enjoy self-contained units and shared spaces like living rooms, activity areas, and consultation rooms. Their input during the planning phase helped ensure these spaces promote personal growth, social connection, and dignity, fostering a sense of community and aiding reintegration.
Community-Centric Design
The local community played a key role in shaping the design. Situated on a former school site, the project responds to social and ecological needs identified in consultations with local groups and municipal stakeholders. Green façades, bioswales, and gardens improve biodiversity and the public realm, aligning with Rotterdam’s climate-adaptive and nature-inclusive urban planning goals.
Collaborative Development
Workshops with civil society organizations, including the Salvation Army and sustainability experts, informed the design. For instance, the modular, biobased construction ensures sustainability and adaptability, addressing long-term urban challenges.
Impact of Engagement
This inclusive approach created a transformative space that fosters belonging and well-being. It strengthens connections between residents and the wider community, breaking down barriers and offering a replicable model for socially engaged, sustainable urban development.
Engagement of Stakeholders in the Care Facility for the Salvation Army in Rotterdam
The care facility for the Salvation Army in Rotterdam was shaped through collaboration, involving stakeholders at local, regional, national, and European levels to ensure the project met diverse needs and promoted sustainability.
Local Level:
Residents and community members played an active role in the design process. The 50 residents, supported by the Salvation Army, provided feedback to ensure the design prioritized privacy, personal growth, and social connection. Local organizations also helped address social and ecological needs, such as promoting biodiversity and sustainable construction.
Regional Level:
Rotterdam’s municipal authorities ensured the project aligned with the city’s climate-adaptive and nature-inclusive goals. Their involvement led to the integration of green façades, landscaped gardens, and bioswales, improving local biodiversity and supporting the city’s sustainability efforts.
National Level:
Nationally, the project was guided by the Dutch government’s focus on energy efficiency and sustainability. The use of biobased, circular materials and renewable energy, like photovoltaic panels, helped meet environmental goals. The national approach to social care also shaped the design to address homelessness and reintegration challenges.
European Level:
At the European level, the project aligns with New European Bauhaus principles of beauty, sustainability, and inclusivity. The innovative, modular design contributes to European climate goals and serves as a replicable model for sustainable urban development.
Added Value of Engagement:
Stakeholder engagement ensured the project was socially relevant, environmentally sustainable, and adaptable to future needs. This collaborative approach created a space fostering belonging and community connection, setting new standards for inclusive urban design.
The care facility for the Salvation Army in Rotterdam was shaped through collaboration, involving stakeholders at local, regional, national, and European levels to ensure the project met diverse needs and promoted sustainability.
Local Level:
Residents and community members played an active role in the design process. The 50 residents, supported by the Salvation Army, provided feedback to ensure the design prioritized privacy, personal growth, and social connection. Local organizations also helped address social and ecological needs, such as promoting biodiversity and sustainable construction.
Regional Level:
Rotterdam’s municipal authorities ensured the project aligned with the city’s climate-adaptive and nature-inclusive goals. Their involvement led to the integration of green façades, landscaped gardens, and bioswales, improving local biodiversity and supporting the city’s sustainability efforts.
National Level:
Nationally, the project was guided by the Dutch government’s focus on energy efficiency and sustainability. The use of biobased, circular materials and renewable energy, like photovoltaic panels, helped meet environmental goals. The national approach to social care also shaped the design to address homelessness and reintegration challenges.
European Level:
At the European level, the project aligns with New European Bauhaus principles of beauty, sustainability, and inclusivity. The innovative, modular design contributes to European climate goals and serves as a replicable model for sustainable urban development.
Added Value of Engagement:
Stakeholder engagement ensured the project was socially relevant, environmentally sustainable, and adaptable to future needs. This collaborative approach created a space fostering belonging and community connection, setting new standards for inclusive urban design.
Disciplines and Knowledge Fields in the Care Facility for the Salvation Army in Rotterdam
The design and implementation of the Care Facility for the Salvation Army in Rotterdam integrated multiple disciplines, enriching the project with a holistic approach. These included architecture, urban planning, sustainability, social care, and ecological design.
Architecture and Urban Planning:
Urban Climate Architects led the project, focusing on a design that integrates with the surrounding area and responds to the needs of both residents and the community. The facility was created with shared spaces for social connection and personal growth. Urban planning ensured the building's alignment with Rotterdam's climate-adaptive goals and local infrastructure.
Sustainability and Ecological Design:
Sustainability experts worked to minimize the environmental impact of the project. Biobased, circular materials and energy-efficient technologies like photovoltaic panels were used. Green façades, bioswales, and landscaped gardens improved local biodiversity and supported Rotterdam’s nature-inclusive urban planning goals.
Social Care and Community Engagement:
Social care specialists and the Salvation Army ensured that the design addressed the social and emotional needs of the residents. The project focused on promoting dignity, social connection, and community reintegration, shaped through consultations with residents and local organizations.
Interdisciplinary Interaction and Added Value:
Representatives from these fields collaborated through workshops, sharing knowledge and ideas. This interdisciplinary approach resulted in a facility that is sustainable, adaptable, and socially inclusive. By blending ecological, social, and architectural principles, the project sets a new standard for urban development and offers a replicable model for future projects.
The design and implementation of the Care Facility for the Salvation Army in Rotterdam integrated multiple disciplines, enriching the project with a holistic approach. These included architecture, urban planning, sustainability, social care, and ecological design.
Architecture and Urban Planning:
Urban Climate Architects led the project, focusing on a design that integrates with the surrounding area and responds to the needs of both residents and the community. The facility was created with shared spaces for social connection and personal growth. Urban planning ensured the building's alignment with Rotterdam's climate-adaptive goals and local infrastructure.
Sustainability and Ecological Design:
Sustainability experts worked to minimize the environmental impact of the project. Biobased, circular materials and energy-efficient technologies like photovoltaic panels were used. Green façades, bioswales, and landscaped gardens improved local biodiversity and supported Rotterdam’s nature-inclusive urban planning goals.
Social Care and Community Engagement:
Social care specialists and the Salvation Army ensured that the design addressed the social and emotional needs of the residents. The project focused on promoting dignity, social connection, and community reintegration, shaped through consultations with residents and local organizations.
Interdisciplinary Interaction and Added Value:
Representatives from these fields collaborated through workshops, sharing knowledge and ideas. This interdisciplinary approach resulted in a facility that is sustainable, adaptable, and socially inclusive. By blending ecological, social, and architectural principles, the project sets a new standard for urban development and offers a replicable model for future projects.
Innovative Character of the Care Facility for the Salvation Army in Rotterdam
The Care Facility for the Salvation Army in Rotterdam stands out for its innovative approach, offering significant advancements compared to mainstream projects in social care and urban development.
1. Sustainable Construction:
The project uses 80% biobased, circular materials, reducing its carbon footprint compared to traditional building methods. Solid wood construction and energy-efficient features, including rooftop photovoltaic panels, set new standards for sustainable social infrastructure.
2. Modular and Adaptable Design:
The facility’s modular design allows for future modifications, ensuring it can evolve with the changing needs of its residents and community. This adaptability distinguishes the project from typical care facilities, making it a flexible, long-term solution for urban challenges.
3. Social and Ecological Integration:
The project integrates green façades, bioswales, and landscaped gardens to enhance biodiversity and improve the urban environment. These nature-inclusive design features support Rotterdam’s climate goals while promoting a healthier, more vibrant space for residents and the community.
4. Community-Centric Approach:
A key innovation is the participatory design process. The facility involved residents and local stakeholders to ensure the design addressed their needs. This fosters a strong sense of belonging and social integration, which is often overlooked in conventional care facility projects.
These innovative elements position the Care Facility for the Salvation Army as a pioneering model for socially engaged, sustainable urban development.
The Care Facility for the Salvation Army in Rotterdam stands out for its innovative approach, offering significant advancements compared to mainstream projects in social care and urban development.
1. Sustainable Construction:
The project uses 80% biobased, circular materials, reducing its carbon footprint compared to traditional building methods. Solid wood construction and energy-efficient features, including rooftop photovoltaic panels, set new standards for sustainable social infrastructure.
2. Modular and Adaptable Design:
The facility’s modular design allows for future modifications, ensuring it can evolve with the changing needs of its residents and community. This adaptability distinguishes the project from typical care facilities, making it a flexible, long-term solution for urban challenges.
3. Social and Ecological Integration:
The project integrates green façades, bioswales, and landscaped gardens to enhance biodiversity and improve the urban environment. These nature-inclusive design features support Rotterdam’s climate goals while promoting a healthier, more vibrant space for residents and the community.
4. Community-Centric Approach:
A key innovation is the participatory design process. The facility involved residents and local stakeholders to ensure the design addressed their needs. This fosters a strong sense of belonging and social integration, which is often overlooked in conventional care facility projects.
These innovative elements position the Care Facility for the Salvation Army as a pioneering model for socially engaged, sustainable urban development.
Methodology and Approach of the Care Facility for the Salvation Army in Rotterdam
The design and implementation of the Care Facility for the Salvation Army in Rotterdam followed a collaborative, interdisciplinary methodology, integrating sustainability, social engagement, and ecological awareness.
1. Participatory Design Process:
The project centered on a participatory design approach, where input from 50 residents, local stakeholders, and organizations like the Salvation Army was actively sought. Through workshops and consultations, the design was shaped to meet the residents’ needs for privacy, personal growth, and community connection, ensuring the facility promotes dignity and integration.
2. Interdisciplinary Collaboration:
A wide range of experts, including architects, urban planners, sustainability consultants, social care professionals, and ecologists, collaborated throughout the project. This approach ensured a holistic design, addressing not only the functional needs of the building but also fostering social cohesion and environmental responsibility.
3. Sustainable Design Principles:
The facility was built with biobased, circular materials and energy-efficient features, such as photovoltaic panels. Green façades, bioswales, and landscaped gardens were integrated to boost biodiversity and improve the surrounding urban environment. These features reflect a commitment to Rotterdam’s climate-adaptive goals and sustainable urban planning.
4. Flexibility and Adaptability:
The modular design of the facility ensures future adaptability. The building's flexibility allows for modifications to meet evolving community needs, ensuring long-term sustainability and relevance.
By combining participatory design, interdisciplinary collaboration, sustainability, and adaptability, the project created a transformative space for residents and the broader community.
The design and implementation of the Care Facility for the Salvation Army in Rotterdam followed a collaborative, interdisciplinary methodology, integrating sustainability, social engagement, and ecological awareness.
1. Participatory Design Process:
The project centered on a participatory design approach, where input from 50 residents, local stakeholders, and organizations like the Salvation Army was actively sought. Through workshops and consultations, the design was shaped to meet the residents’ needs for privacy, personal growth, and community connection, ensuring the facility promotes dignity and integration.
2. Interdisciplinary Collaboration:
A wide range of experts, including architects, urban planners, sustainability consultants, social care professionals, and ecologists, collaborated throughout the project. This approach ensured a holistic design, addressing not only the functional needs of the building but also fostering social cohesion and environmental responsibility.
3. Sustainable Design Principles:
The facility was built with biobased, circular materials and energy-efficient features, such as photovoltaic panels. Green façades, bioswales, and landscaped gardens were integrated to boost biodiversity and improve the surrounding urban environment. These features reflect a commitment to Rotterdam’s climate-adaptive goals and sustainable urban planning.
4. Flexibility and Adaptability:
The modular design of the facility ensures future adaptability. The building's flexibility allows for modifications to meet evolving community needs, ensuring long-term sustainability and relevance.
By combining participatory design, interdisciplinary collaboration, sustainability, and adaptability, the project created a transformative space for residents and the broader community.
Replicability and Transferability of the Care Facility for the Salvation Army in Rotterdam
Several key elements of the Care Facility for the Salvation Army in Rotterdam can be replicated in other contexts to benefit different communities.
1. Participatory Design Process:
The project’s participatory approach, involving residents and local stakeholders, ensures spaces reflect users' needs and foster belonging. This model can be applied to a variety of community-driven projects, from care facilities to public spaces, promoting inclusivity and social integration.
2. Modular and Adaptable Design:
The facility’s modular construction allows for flexibility and future adaptability. This approach can be applied to urban environments where evolving needs require long-term solutions, making it a scalable and sustainable model for diverse contexts.
3. Sustainable Construction Practices:
The use of biobased, circular materials, energy-efficient technologies, and green façades sets an eco-friendly example. These sustainable practices can be implemented globally, contributing to environmental goals and reducing the carbon footprint of urban developments.
4. Ecological and Social Integration:
The facility integrates green façades, bioswales, and gardens to enhance biodiversity and local ecosystems. This model can be transferred to other urban spaces, improving both environmental quality and residents' well-being.
5. Lessons in Interdisciplinary Collaboration:
The project’s interdisciplinary collaboration offers valuable insights for addressing complex urban issues. This holistic approach, combining social care and sustainability, can be applied to future projects to create socially and environmentally resilient spaces.
The Care Facility serves as a replicable model for sustainable, inclusive urban development.
Several key elements of the Care Facility for the Salvation Army in Rotterdam can be replicated in other contexts to benefit different communities.
1. Participatory Design Process:
The project’s participatory approach, involving residents and local stakeholders, ensures spaces reflect users' needs and foster belonging. This model can be applied to a variety of community-driven projects, from care facilities to public spaces, promoting inclusivity and social integration.
2. Modular and Adaptable Design:
The facility’s modular construction allows for flexibility and future adaptability. This approach can be applied to urban environments where evolving needs require long-term solutions, making it a scalable and sustainable model for diverse contexts.
3. Sustainable Construction Practices:
The use of biobased, circular materials, energy-efficient technologies, and green façades sets an eco-friendly example. These sustainable practices can be implemented globally, contributing to environmental goals and reducing the carbon footprint of urban developments.
4. Ecological and Social Integration:
The facility integrates green façades, bioswales, and gardens to enhance biodiversity and local ecosystems. This model can be transferred to other urban spaces, improving both environmental quality and residents' well-being.
5. Lessons in Interdisciplinary Collaboration:
The project’s interdisciplinary collaboration offers valuable insights for addressing complex urban issues. This holistic approach, combining social care and sustainability, can be applied to future projects to create socially and environmentally resilient spaces.
The Care Facility serves as a replicable model for sustainable, inclusive urban development.
Global Challenges Addressed by the Care Facility for the Salvation Army in Rotterdam
The Care Facility for the Salvation Army in Rotterdam addresses key global challenges through locally tailored solutions:
1. Social Inequality and Homelessness:
Homelessness is a global issue, and the project offers a local solution by providing housing and support for vulnerable individuals. It fosters social integration, dignity, and personal growth, addressing poverty and exclusion while promoting reintegration into society. This approach contributes to reducing social inequality.
2. Climate Change and Sustainability:
The facility combats climate change by using biobased, circular materials and energy-efficient technologies like photovoltaic panels. The building’s design reduces its carbon footprint and sets a sustainable example for future urban projects, aligning with global environmental goals of reducing emissions and supporting circular economies.
3. Urbanization and Biodiversity Loss:
As cities expand, biodiversity is often compromised. The project counters this trend by integrating green spaces, bioswales, and landscaped gardens, enhancing local biodiversity and improving the ecological quality of the urban area. This provides a local solution to the global issue of preserving nature in urban environments.
4. Climate Adaptation:
The facility incorporates climate-adaptive features, such as green façades and sustainable materials, to help Rotterdam cope with climate-related challenges like heatwaves and flooding. This adaptation approach addresses the global challenge of building climate-resilient cities.
In conclusion, the Care Facility provides scalable, local solutions to global challenges such as homelessness, climate change, urbanization, and biodiversity loss, demonstrating the power of thoughtful, sustainable design.
The Care Facility for the Salvation Army in Rotterdam addresses key global challenges through locally tailored solutions:
1. Social Inequality and Homelessness:
Homelessness is a global issue, and the project offers a local solution by providing housing and support for vulnerable individuals. It fosters social integration, dignity, and personal growth, addressing poverty and exclusion while promoting reintegration into society. This approach contributes to reducing social inequality.
2. Climate Change and Sustainability:
The facility combats climate change by using biobased, circular materials and energy-efficient technologies like photovoltaic panels. The building’s design reduces its carbon footprint and sets a sustainable example for future urban projects, aligning with global environmental goals of reducing emissions and supporting circular economies.
3. Urbanization and Biodiversity Loss:
As cities expand, biodiversity is often compromised. The project counters this trend by integrating green spaces, bioswales, and landscaped gardens, enhancing local biodiversity and improving the ecological quality of the urban area. This provides a local solution to the global issue of preserving nature in urban environments.
4. Climate Adaptation:
The facility incorporates climate-adaptive features, such as green façades and sustainable materials, to help Rotterdam cope with climate-related challenges like heatwaves and flooding. This adaptation approach addresses the global challenge of building climate-resilient cities.
In conclusion, the Care Facility provides scalable, local solutions to global challenges such as homelessness, climate change, urbanization, and biodiversity loss, demonstrating the power of thoughtful, sustainable design.
Results, Outcomes, and Impacts of the Care Facility for the Salvation Army in Rotterdam
The Care Facility for the Salvation Army in Rotterdam has achieved significant results in social inclusion, sustainability, and community well-being.
1. Social Inclusion and Well-Being:
Direct Beneficiaries: The 50 residents benefit from housing designed for personal growth and social reintegration. Private and shared spaces foster community, interaction, and support, improving mental health and dignity.
Indirect Beneficiaries: The local community benefits from increased social cohesion as residents reintegrate into society. The project promotes inclusivity and reduces stigma, fostering understanding and empathy in the neighborhood.
2. Environmental Sustainability:
Direct Beneficiaries: The sustainable design reduces the building’s carbon footprint, creating a healthier living environment. Energy-efficient technologies, such as photovoltaic panels, contribute to long-term cost savings.
Indirect Beneficiaries: The facility helps achieve Rotterdam's climate-adaptive goals by showcasing green infrastructure, including bioswales, green façades, and landscaped gardens. This sets an example for future urban developments focused on sustainability.
3. Long-Term Impact and Replicability:
Direct Beneficiaries: The facility’s modular design ensures long-term housing stability and resilience, adapting to future needs.
Indirect Beneficiaries: The project serves as a model for other cities, offering replicable lessons in community engagement, sustainable design, and social inclusion. These practices can be applied to future developments globally.
In sum, the Care Facility has provided lasting social, environmental, and long-term benefits, setting a model for sustainable, inclusive urban development.
The Care Facility for the Salvation Army in Rotterdam has achieved significant results in social inclusion, sustainability, and community well-being.
1. Social Inclusion and Well-Being:
Direct Beneficiaries: The 50 residents benefit from housing designed for personal growth and social reintegration. Private and shared spaces foster community, interaction, and support, improving mental health and dignity.
Indirect Beneficiaries: The local community benefits from increased social cohesion as residents reintegrate into society. The project promotes inclusivity and reduces stigma, fostering understanding and empathy in the neighborhood.
2. Environmental Sustainability:
Direct Beneficiaries: The sustainable design reduces the building’s carbon footprint, creating a healthier living environment. Energy-efficient technologies, such as photovoltaic panels, contribute to long-term cost savings.
Indirect Beneficiaries: The facility helps achieve Rotterdam's climate-adaptive goals by showcasing green infrastructure, including bioswales, green façades, and landscaped gardens. This sets an example for future urban developments focused on sustainability.
3. Long-Term Impact and Replicability:
Direct Beneficiaries: The facility’s modular design ensures long-term housing stability and resilience, adapting to future needs.
Indirect Beneficiaries: The project serves as a model for other cities, offering replicable lessons in community engagement, sustainable design, and social inclusion. These practices can be applied to future developments globally.
In sum, the Care Facility has provided lasting social, environmental, and long-term benefits, setting a model for sustainable, inclusive urban development.

