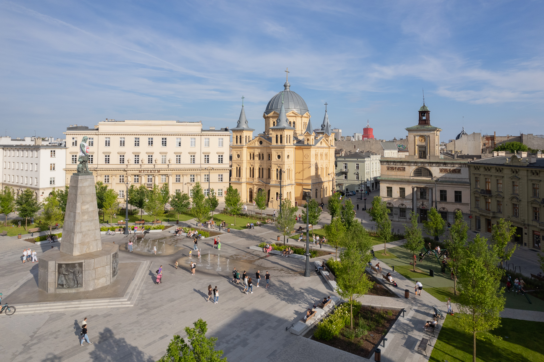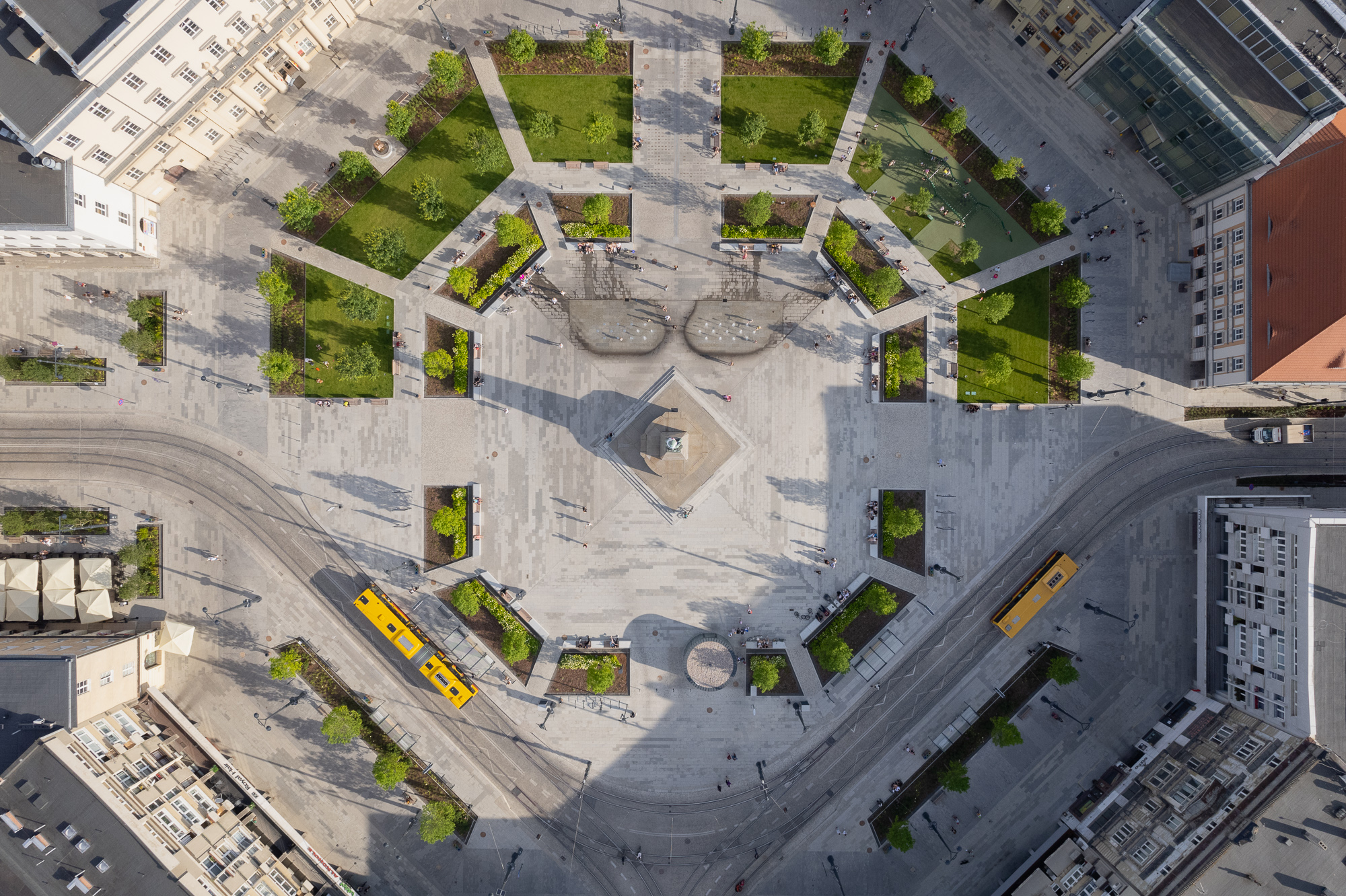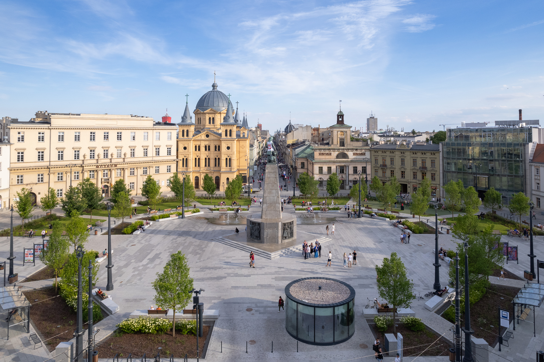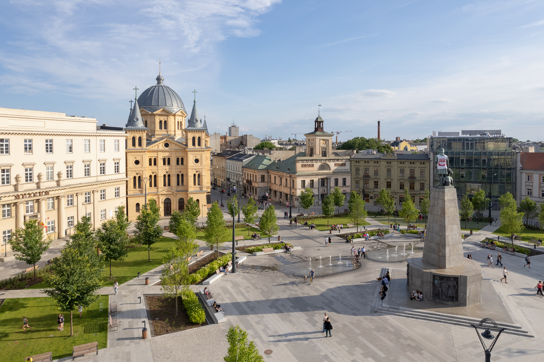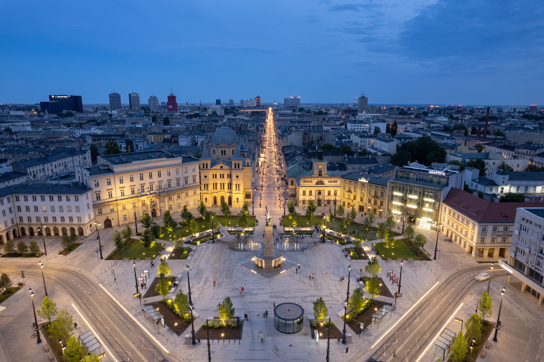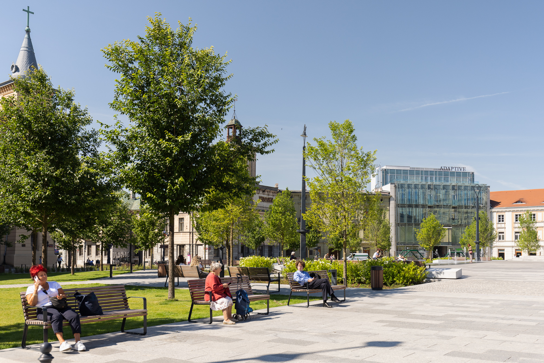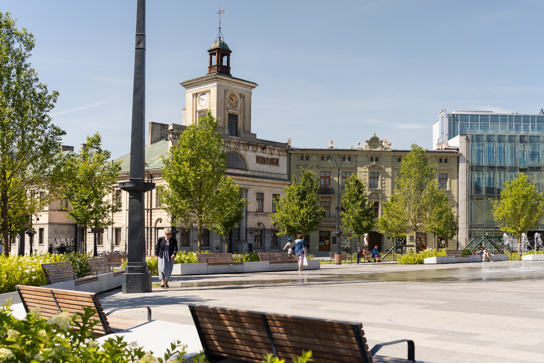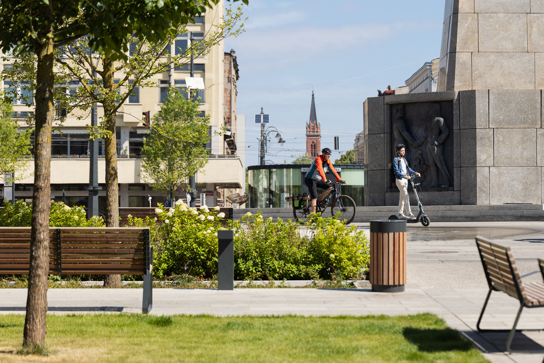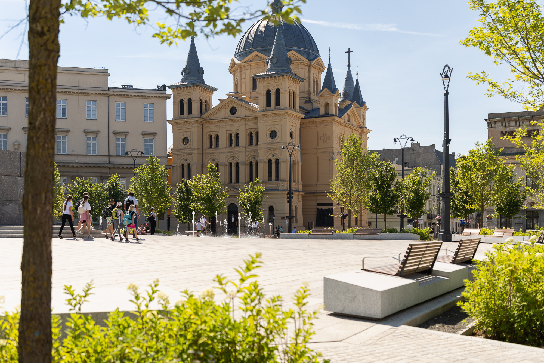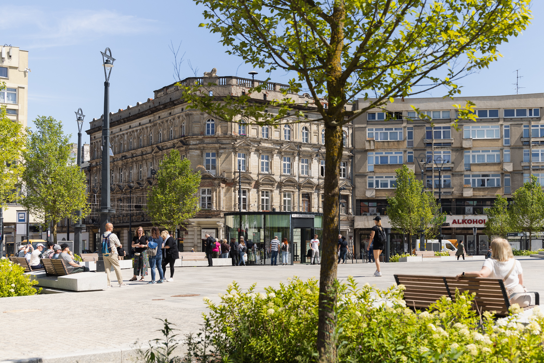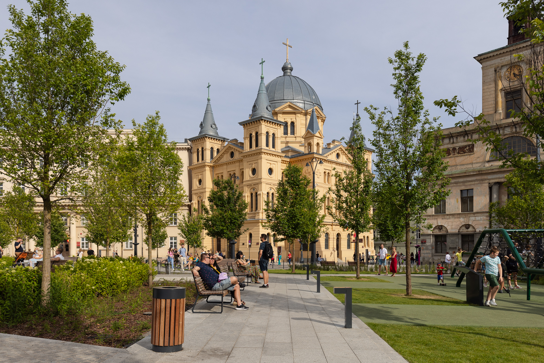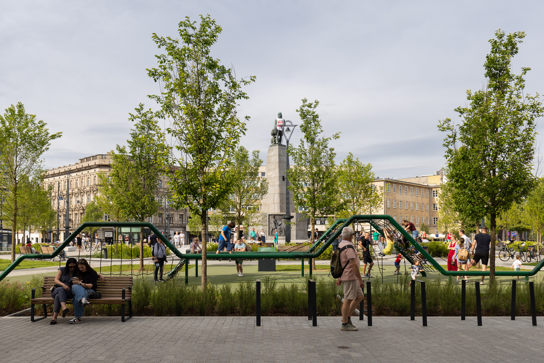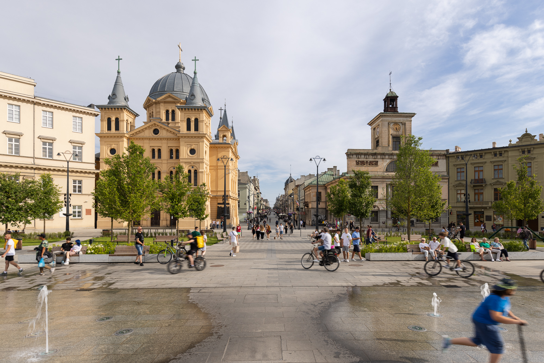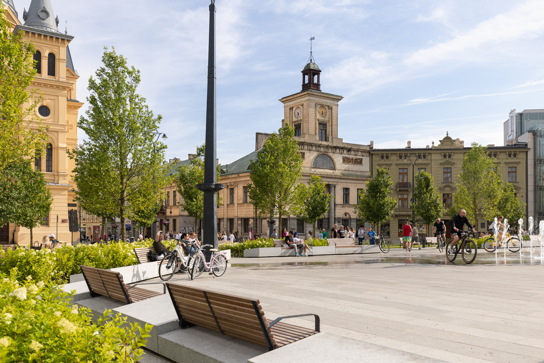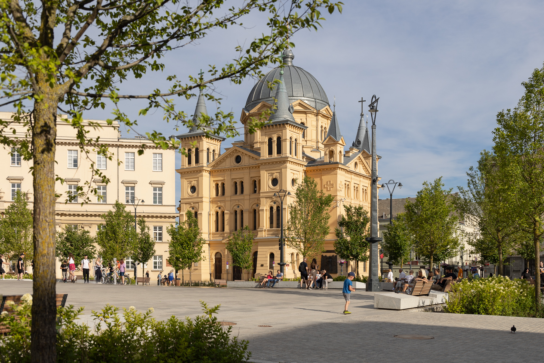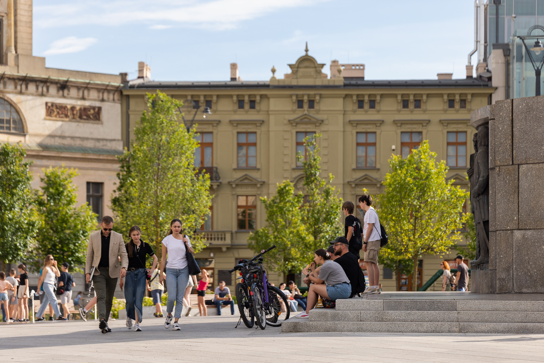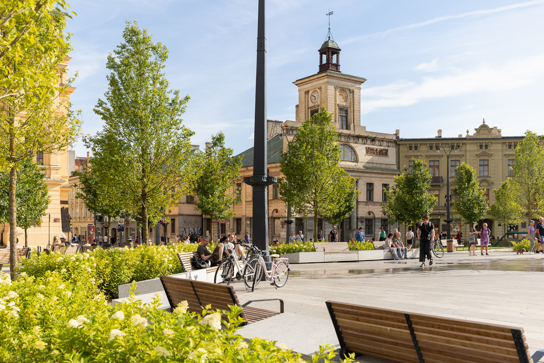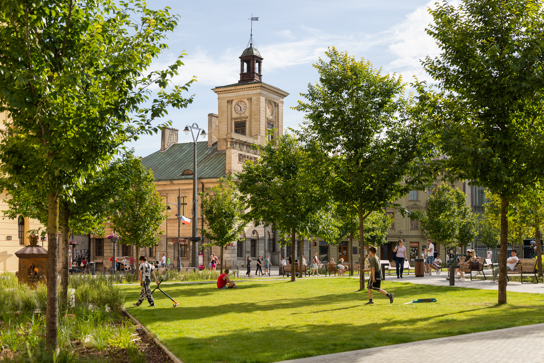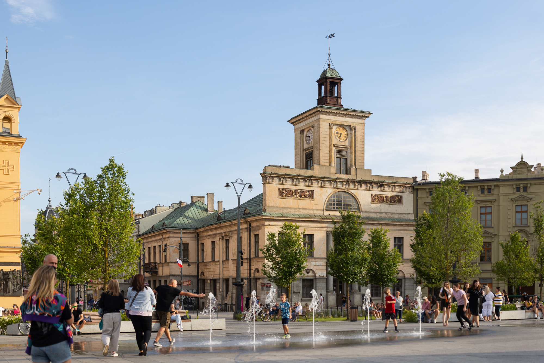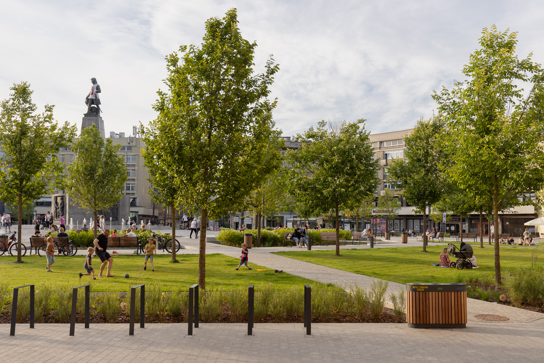Regaining a sense of belonging
Redevelopment of Freedom Square in Łódź
Redevelopment of Freedom Square in Łódź
The revitalization has transformed historic octagonal plaza into vibrant urban space. The project focused on pedestrian accessibility by rerouting traffic to occupy only half of the square, thereby eliminating the roundabout and creating more areas for foot traffic. Greenery and amenities have been introduced, contributing to the square's appeal as a community gathering spot. This redevelopment not only preserves the square's historical significance but also addresses contemporary urban needs.
Poland
Local
Łódź
Mainly urban
It refers to a physical transformation of the built environment (hard investment)
Yes
2024-03-02
Yes
ERDF : European Regional Development Fund
No
No
As a representative of an organisation, in partnership with other organisations
The redevelopment of Freedom Square in Łódź aimed to restore the historical significance and social functionality of one of the city's most iconic public spaces. Once dominated by tram tracks and vehicular traffic, the square was transformed into a vibrant, pedestrian-friendly area that enhances urban life. The comprehensive redevelopment, completed in the spring of 2024 under the Łódź Area Revitalization Program, introduced 64 trees, rain gardens, and permeable surfaces reducing the urban heat island effect. The square now includes dedicated areas for recreation, relaxation, and cultural events, making it accessible and welcoming to all demographic groups, including children, seniors, and individuals with mobility challenges. The target groups of the project include Łódź residents, visitors, and local businesses, who benefit from a revitalized urban center that fosters social interactions and improves quality of life. Specific objectives included increasing the biologically active area, promoting sustainability through innovative water management systems, and preserving the historical character of the space. The redevelopment of Freedom Square also shifted the focal point of Łódź’s city center, integrating areas that were previously fragmented into isolated pockets. By enhancing pedestrian connectivity between these spaces, the project has transformed the movement dynamics of residents, encouraging sustainable, active mobility. This seamless integration fosters a more cohesive urban experience, where walking and cycling become natural choices, reducing reliance on vehicular transport and promoting a healthier, more connected city life. The square now hosts cultural events, encourages everyday activities, and serves as a platform for community interactions. This project harmoniously combines historical preservation with modern urban sustainability principles, establishing Square as a model of sustainable urban regeneration.
urban revitalization
sustainability
biodiversity
historical preservation
community engagement
The key sustainability objectives of the Freedom Square redevelopment project were to address urban climate adaptation, enhance biodiversity, and reduce the environmental footprint of the square. These objectives were achieved through the introduction of 64 trees, rain gardens, and permeable surfaces that collect and retain rainwater, minimizing the need for artificial irrigation and reducing surface runoff into sewers. The use of recycled materials, such as brick rubble for drainage layers, exemplifies circular economy practices. Native and climate-resilient plant species were selected to maximize biodiversity, providing food and shelter for birds and insects while promoting ecological education among residents.
The project is exemplary in its holistic approach to sustainability. By transforming a vehicle-dominated area into a pedestrian-friendly space, the square significantly reduces urban heat island effects and encourages walking and cycling. The rainwater management system ensures resource efficiency, while the expanded green areas contribute to air purification, noise reduction, and improved urban microclimates. This project serves as a model for integrating historical preservation with cutting-edge sustainable urban design practices, demonstrating how historic urban centers can adapt to modern environmental challenges.
The project is exemplary in its holistic approach to sustainability. By transforming a vehicle-dominated area into a pedestrian-friendly space, the square significantly reduces urban heat island effects and encourages walking and cycling. The rainwater management system ensures resource efficiency, while the expanded green areas contribute to air purification, noise reduction, and improved urban microclimates. This project serves as a model for integrating historical preservation with cutting-edge sustainable urban design practices, demonstrating how historic urban centers can adapt to modern environmental challenges.
The aesthetic and experiential objectives of the project focused on creating an inclusive, visually appealing, and culturally rich space that celebrates the history of Freedom Square while enhancing its functionality. The square’s historical charm was preserved through the meticulous restoration of pre-war lanterns and the conservation of iconic elements such as the Tadeusz Kościuszko monument and the “Dętka” underground reservoir, which now features improved accessibility and serves as a museum.
The redesign introduced vibrant green spaces, pedestrian pathways, and recreation areas, creating a welcoming environment for all age groups. High-quality materials, including stone and wood, were used to ensure durability and complement the historic architecture. The integration of rain gardens and diverse plantings adds visual interest throughout the seasons, enriching the square’s aesthetic appeal.
Cultural benefits were achieved by transforming the square into a community hub for events, social interactions, and everyday leisure. The Monument to the People of Łódź, featuring 600 nameplates commemorating the city’s 600th anniversary, has become a focal point for visitors and residents. By fostering a sense of place and belonging, the project enhances cultural identity and pride.
This project exemplifies how thoughtful design can seamlessly blend historical heritage with modern aesthetics, creating a space that is not only beautiful but also functional and meaningful for the community.
The redesign introduced vibrant green spaces, pedestrian pathways, and recreation areas, creating a welcoming environment for all age groups. High-quality materials, including stone and wood, were used to ensure durability and complement the historic architecture. The integration of rain gardens and diverse plantings adds visual interest throughout the seasons, enriching the square’s aesthetic appeal.
Cultural benefits were achieved by transforming the square into a community hub for events, social interactions, and everyday leisure. The Monument to the People of Łódź, featuring 600 nameplates commemorating the city’s 600th anniversary, has become a focal point for visitors and residents. By fostering a sense of place and belonging, the project enhances cultural identity and pride.
This project exemplifies how thoughtful design can seamlessly blend historical heritage with modern aesthetics, creating a space that is not only beautiful but also functional and meaningful for the community.
The Freedom Square redevelopment project prioritized inclusivity to ensure the square serves all members of the community, regardless of age, ability, or socio-economic status. The design incorporated universal accessibility principles, including barrier-free pathways, ramps, and areas adapted for individuals with mobility challenges. The square’s surface was carefully designed for easy navigation by wheelchairs, strollers, and visually impaired individuals. A playground was introduced for children, ensuring intergenerational accessibility, while shaded seating areas cater to the needs of the elderly.
Affordability and openness were also key considerations. The square is free and accessible to everyone, offering spaces for relaxation, recreation, and social interaction without financial barriers. Additionally, the rain gardens and green infrastructure reflect inclusive governance models by integrating sustainability education into the public realm, encouraging community awareness and participation in environmental stewardship.
The project is exemplary in its holistic approach to inclusion, transforming a formerly traffic-dominated area into a community-oriented space where everyone feels welcome. By fostering social connections, providing recreational opportunities, and addressing accessibility, Freedom Square serves as a model for equitable urban design that enhances quality of life for all.
Affordability and openness were also key considerations. The square is free and accessible to everyone, offering spaces for relaxation, recreation, and social interaction without financial barriers. Additionally, the rain gardens and green infrastructure reflect inclusive governance models by integrating sustainability education into the public realm, encouraging community awareness and participation in environmental stewardship.
The project is exemplary in its holistic approach to inclusion, transforming a formerly traffic-dominated area into a community-oriented space where everyone feels welcome. By fostering social connections, providing recreational opportunities, and addressing accessibility, Freedom Square serves as a model for equitable urban design that enhances quality of life for all.
While formal public consultations were limited during the design phases, the Office of the City Architect conducted prior research on social dynamics and user needs, providing valuable data that informed the design process. Additionally, the project was part of a broader inner-city urban regeneration program, which combined infrastructure improvements with socio-economic initiatives aimed at enhancing the quality of life in the area and addressing systemic urban challenges.
The initial criticism of the bold greening of the square—unprecedented on a national scale despite a significant shift in the shaping of public spaces—subsided when the completed project became one of the residents' favorite places, shifting the focal point of the city center.
The impact of citizen involvement is evident in the project’s successful alignment with community values. The square has become a hub for social interaction and cultural activities, reflecting the collective aspirations of the residents. This collaborative process not only enhanced the project’s quality but also fostered a sense of ownership and pride among the community, reinforcing the importance of participatory urban development.
The initial criticism of the bold greening of the square—unprecedented on a national scale despite a significant shift in the shaping of public spaces—subsided when the completed project became one of the residents' favorite places, shifting the focal point of the city center.
The impact of citizen involvement is evident in the project’s successful alignment with community values. The square has become a hub for social interaction and cultural activities, reflecting the collective aspirations of the residents. This collaborative process not only enhanced the project’s quality but also fostered a sense of ownership and pride among the community, reinforcing the importance of participatory urban development.
The redevelopment of Freedom Square involved a wide range of stakeholders across local, regional, national, and European levels, at various stages of the project work ensuring a comprehensive and inclusive approach to the project.
Local Stakeholders: The City of Łódź led the project under its City Center Area Revitalization Program, with active involvement from local residents and businesses through public consultations. The stakeholders provided the information on the needs regarding the area, which included Freedom Square as a main public space. Feedback from these stakeholders informed the design, focusing on enhancing accessibility, increasing green spaces, and fostering community use. Local NGOs and environmental groups advocated for sustainability and biodiversity, influencing the inclusion of rain gardens and native plant species.
Regional and National Stakeholders: Regional authorities provided regulatory oversight and ensured alignment with national urban development strategies. Heritage conservation agencies played a critical role in safeguarding the historical integrity of the square, including the restoration of pre-war elements and the “Dętka” underground reservoir.
European Engagement: The project received funding and technical support from the European Union, aligning with EU goals for sustainable urban development and climate adaptation. EU funding enabled the use of innovative techniques, such as permeable surfaces and rainwater management systems.
The involvement of stakeholders at multiple levels added significant value by aligning local needs with broader sustainability and heritage preservation goals. Collaboration ensured the project adhered to best practices while fostering community ownership and pride.
Local Stakeholders: The City of Łódź led the project under its City Center Area Revitalization Program, with active involvement from local residents and businesses through public consultations. The stakeholders provided the information on the needs regarding the area, which included Freedom Square as a main public space. Feedback from these stakeholders informed the design, focusing on enhancing accessibility, increasing green spaces, and fostering community use. Local NGOs and environmental groups advocated for sustainability and biodiversity, influencing the inclusion of rain gardens and native plant species.
Regional and National Stakeholders: Regional authorities provided regulatory oversight and ensured alignment with national urban development strategies. Heritage conservation agencies played a critical role in safeguarding the historical integrity of the square, including the restoration of pre-war elements and the “Dętka” underground reservoir.
European Engagement: The project received funding and technical support from the European Union, aligning with EU goals for sustainable urban development and climate adaptation. EU funding enabled the use of innovative techniques, such as permeable surfaces and rainwater management systems.
The involvement of stakeholders at multiple levels added significant value by aligning local needs with broader sustainability and heritage preservation goals. Collaboration ensured the project adhered to best practices while fostering community ownership and pride.
The Freedom Square redevelopment project exemplified a multidisciplinary approach, integrating diverse expertise to balance historical preservation with modern sustainability, accessibility, and social inclusion. Collaboration between two lead design firms was key: mamArchitekci focused on spatial design and architectural details, while A2P2 architecture & planning contributed urbanist insights, emphasizing functionality and social context. Both teams worked closely during the schematic design phase, ensuring a holistic approach, with mamArchitekci later refining technical solutions in the design development phase.
A pivotal figure was Bartosz Zimny, an architect known for pioneering woonerfs in Łódź. His expertise in urban mobility and surface detailing ensured seamless integration of pedestrian pathways, tram infrastructure, and green spaces within the historical setting. His dual background in architecture and road design was crucial for coordinating complex urban elements.
The project required continuous collaboration among specialists in civil engineering, transportation planning, structural engineering, and landscape architecture. Tram infrastructure had to comply with strict technical standards, necessitating close coordination between transit engineers, road designers, and architects—especially for integrating tracks and traction lines with historical elements like heritage light poles.
Environmental scientists also played a role, designing rain gardens, selecting climate-resilient plant species, and implementing water management systems to enhance sustainability and biodiversity. The project’s success stemmed from this interdisciplinary synergy, ensuring Freedom Square’s transformation into a functional, inclusive, and resilient public space.
A pivotal figure was Bartosz Zimny, an architect known for pioneering woonerfs in Łódź. His expertise in urban mobility and surface detailing ensured seamless integration of pedestrian pathways, tram infrastructure, and green spaces within the historical setting. His dual background in architecture and road design was crucial for coordinating complex urban elements.
The project required continuous collaboration among specialists in civil engineering, transportation planning, structural engineering, and landscape architecture. Tram infrastructure had to comply with strict technical standards, necessitating close coordination between transit engineers, road designers, and architects—especially for integrating tracks and traction lines with historical elements like heritage light poles.
Environmental scientists also played a role, designing rain gardens, selecting climate-resilient plant species, and implementing water management systems to enhance sustainability and biodiversity. The project’s success stemmed from this interdisciplinary synergy, ensuring Freedom Square’s transformation into a functional, inclusive, and resilient public space.
The innovative character of the Freedom Square redevelopment project lies in its bold departure from mainstream urban design practices in Poland. Initially, the design team was only expected to prepare technical documentation based on an existing project concept provided by the client. However, recognizing the limitations of this concept—which prioritized impermeable surfaces with minimal greenery, a standard approach in Poland back then—we made the decisive choice to completely redesign the concept. Despite not being required to do so, we proposed an entirely new vision that significantly increased the percentage of biologically active areas and introduced a comprehensive rainwater retention system.
Our design included the ambitious planting of 64 new trees and the integration of extensive green infrastructure, challenging the conventional belief that dense greenery could not coexist with the historical context of the square. This approach was groundbreaking, especially in a historically sensitive area, and initially faced criticism from both the academic and architectural communities. However, the realization of the project proved the success of this vision, transforming Freedom Square into a vibrant, climate-resilient public space. The project has since earned prestigious awards and widespread recognition from both professionals and the local community.
Another key innovation was our approach to the design of green areas. The soil substrates were meticulously engineered to enhance the system's water retention capacity, incorporating a sophisticated, nature-based drainage system. A particularly unconventional decision was the inclusion of recycled ceramic materials, such as brick fragments, within the soil layers to improve drainage and support biodiversity. This solution, though questioned even during construction, proved to be highly effective in managing stormwater and fostering healthy plant growth.
Our design included the ambitious planting of 64 new trees and the integration of extensive green infrastructure, challenging the conventional belief that dense greenery could not coexist with the historical context of the square. This approach was groundbreaking, especially in a historically sensitive area, and initially faced criticism from both the academic and architectural communities. However, the realization of the project proved the success of this vision, transforming Freedom Square into a vibrant, climate-resilient public space. The project has since earned prestigious awards and widespread recognition from both professionals and the local community.
Another key innovation was our approach to the design of green areas. The soil substrates were meticulously engineered to enhance the system's water retention capacity, incorporating a sophisticated, nature-based drainage system. A particularly unconventional decision was the inclusion of recycled ceramic materials, such as brick fragments, within the soil layers to improve drainage and support biodiversity. This solution, though questioned even during construction, proved to be highly effective in managing stormwater and fostering healthy plant growth.
The redevelopment of Freedom Square was guided by a collaborative and flexible methodology. Although our initial role was limited to preparing technical documentation based on the client’s existing concept, we saw an opportunity to go further. The original design prioritized impermeable surfaces with limited greenery, reflecting common practices in Poland at the time. Challenging this conventional approach, we proposed several alternative concepts that significantly expanded green, biologically active areas and integrated advanced rainwater retention systems. This proactive step, beyond the original project scope, stemmed from our commitment to creating resilient, people-oriented public spaces.The project’s development was highly iterative, involving a series of intensive sessions with heritage officers and the client to ensure that the new vision respected the historical character of Freedom Square while introducing modern sustainability principles. Balancing historical preservation with contemporary ecological needs required continuous dialogue, compromise, and problem-solving.
Coordination among various municipal entities played a role in shaping the final design. The project was subject to detailed consultations with key city departments, including the City Architect’s Office, the City Engineer’s Office, the Municipal Urban Planning Studio, the Department of Municipal Services, and the municipal public transportation company. This interdisciplinary collaboration ensured that the project met a shared vision for the square’s transformation.
Our approach integrated urban planning, environmental engineering, and community-oriented design principles, resulting in a space that not only honors Łódź’s historical heritage but also addresses contemporary urban challenges related to climate adaptation, social inclusion, and sustainable mobility. The outcome is a dynamic, resilient public square that reflects both the city’s past and its aspirations for the future.
Coordination among various municipal entities played a role in shaping the final design. The project was subject to detailed consultations with key city departments, including the City Architect’s Office, the City Engineer’s Office, the Municipal Urban Planning Studio, the Department of Municipal Services, and the municipal public transportation company. This interdisciplinary collaboration ensured that the project met a shared vision for the square’s transformation.
Our approach integrated urban planning, environmental engineering, and community-oriented design principles, resulting in a space that not only honors Łódź’s historical heritage but also addresses contemporary urban challenges related to climate adaptation, social inclusion, and sustainable mobility. The outcome is a dynamic, resilient public square that reflects both the city’s past and its aspirations for the future.
The redevelopment of Freedom Square in Łódź demonstrates a range of solutions that can be successfully replicated or adapted in other urban contexts, benefiting diverse groups and addressing global urban challenges. A key transferable element is the comprehensive retention of rainwater from impermeable surfaces. By integrating sustainable water management systems, such as permeable pavements, rain gardens, and natural drainage layers, the project effectively mitigates urban flooding risks while reducing reliance on artificial irrigation. This approach can be adapted to different climates and urban settings, offering ecological and economic advantages. The use of Nature-Based Solutions (NBS) is another replicable aspect. The project proves that revitalization in a historical context can harmoniously coexist with modern environmental strategies. The integration of diverse plantings, including trees that provide shade during hot days, not only improves the microclimate and reduces the urban heat island effect but also enhances biodiversity. These green infrastructure elements can be applied in other cities to promote climate resilience while preserving local heritage. Furthermore, the project showcases how accessibility can be seamlessly incorporated into urban design, ensuring that public spaces are inclusive for all, including individuals with mobility challenges, seniors, and families with children. The creation of child-friendly play areas within a historically significant square highlights the potential to balance cultural heritage with contemporary social needs. This inclusive design philosophy fosters intergenerational interactions and supports community well-being. The project’s success demonstrates that revitalization can be both environmentally responsible and culturally sensitive, offering a model for sustainable urban development that prioritizes people, heritage, and nature.
Urbanization and Loss of Public Spaces
As cities grow, public spaces are often replaced by car infrastructure. Freedom Square reverses this trend by transforming a historically significant area into a pedestrian-friendly, multifunctional space, fostering community interactions and urban vitality.
Declining Biodiversity:
Biodiversity loss is a major challenge, especially in cities. The project introduces diverse plantings, rain gardens, and green corridors, creating habitats for birds and pollinators while educating the public on urban ecosystems.
Social Isolation and Mental Health:
Urban life can lead to isolation and stress. Freedom Square provides green areas, recreational spaces, and cultural hubs that encourage social engagement, improve mental well-being, and strengthen community ties.
Water Management and Resource Scarcity:
With increasing water scarcity, sustainable solutions are crucial. The square features sustainable drainage systems, including permeable pavements and rain gardens, reducing flood risks and conserving water.
Economic Resilience:
By revitalizing the square, the project boosts local businesses, increases foot traffic, and creates jobs, fostering economic resilience in an unpredictable global market.
Cultural Heritage Preservation:
Globalization threatens local identity, but Freedom Square integrates modern urban solutions while preserving Łódź’s historical character through restored monuments, heritage lighting, and cultural narratives.
Aging Population:
The design ensures accessibility for seniors with barrier-free pathways, shaded seating, and proximity to essential services. It promotes intergenerational interactions, reducing isolation and enhancing social cohesion.
Climate change:
To address climate adaptation, the project incorporates nature-based solutionsand permeable surfaces, mitigating heat, improving air quality, and supporting sustainable mobility by prioritizing pedestrians and cyclists.
As cities grow, public spaces are often replaced by car infrastructure. Freedom Square reverses this trend by transforming a historically significant area into a pedestrian-friendly, multifunctional space, fostering community interactions and urban vitality.
Declining Biodiversity:
Biodiversity loss is a major challenge, especially in cities. The project introduces diverse plantings, rain gardens, and green corridors, creating habitats for birds and pollinators while educating the public on urban ecosystems.
Social Isolation and Mental Health:
Urban life can lead to isolation and stress. Freedom Square provides green areas, recreational spaces, and cultural hubs that encourage social engagement, improve mental well-being, and strengthen community ties.
Water Management and Resource Scarcity:
With increasing water scarcity, sustainable solutions are crucial. The square features sustainable drainage systems, including permeable pavements and rain gardens, reducing flood risks and conserving water.
Economic Resilience:
By revitalizing the square, the project boosts local businesses, increases foot traffic, and creates jobs, fostering economic resilience in an unpredictable global market.
Cultural Heritage Preservation:
Globalization threatens local identity, but Freedom Square integrates modern urban solutions while preserving Łódź’s historical character through restored monuments, heritage lighting, and cultural narratives.
Aging Population:
The design ensures accessibility for seniors with barrier-free pathways, shaded seating, and proximity to essential services. It promotes intergenerational interactions, reducing isolation and enhancing social cohesion.
Climate change:
To address climate adaptation, the project incorporates nature-based solutionsand permeable surfaces, mitigating heat, improving air quality, and supporting sustainable mobility by prioritizing pedestrians and cyclists.
The redevelopment of Freedom Square in Łódź has achieved significant results in the field of sustainable urban development. The project has transformed a historically significant but underutilized space into a vibrant, inclusive, and environmentally friendly public square. Its impact extends beyond the immediate surroundings, serving as a model for similar urban regeneration initiatives across Poland and Europe.
By now the project has received three prestigious national awards (without financial grants): the Polish Urban Planning Society Award, the Property Design Awards in the Public Space category, and the Polish Green Building Council Award. These accolades, along with extensive media coverage, have highlighted the project as an exemplary case of sustainable urban transformation, inspiring other cities to adopt similar approaches.
Key outcomes include enhanced social connectivity and accessibility, making the square a dynamic space for recreation, cultural events, and community gatherings. The introduction of 64 trees, rain gardens, and permeable surfaces has increased biodiversity, improved microclimate conditions, and reduced the urban heat island effect. The integration of Nature-Based Solutions within a historical context demonstrated that green infrastructure, children’s play areas, and heritage conservation can coexist harmoniously.
The revitalization has also stimulated local economic activity, with new businesses gradually emerging in the service permises around the square, benefiting both direct and indirect stakeholders. Residents enjoy improved quality of life through access to green spaces, while local entrepreneurs benefit from increased foot traffic. The project fosters sustainable mobility, promotes ecological awareness, and strengthens the social fabric of Łódź, reaffirming Freedom Square as a central, living part of the city.
By now the project has received three prestigious national awards (without financial grants): the Polish Urban Planning Society Award, the Property Design Awards in the Public Space category, and the Polish Green Building Council Award. These accolades, along with extensive media coverage, have highlighted the project as an exemplary case of sustainable urban transformation, inspiring other cities to adopt similar approaches.
Key outcomes include enhanced social connectivity and accessibility, making the square a dynamic space for recreation, cultural events, and community gatherings. The introduction of 64 trees, rain gardens, and permeable surfaces has increased biodiversity, improved microclimate conditions, and reduced the urban heat island effect. The integration of Nature-Based Solutions within a historical context demonstrated that green infrastructure, children’s play areas, and heritage conservation can coexist harmoniously.
The revitalization has also stimulated local economic activity, with new businesses gradually emerging in the service permises around the square, benefiting both direct and indirect stakeholders. Residents enjoy improved quality of life through access to green spaces, while local entrepreneurs benefit from increased foot traffic. The project fosters sustainable mobility, promotes ecological awareness, and strengthens the social fabric of Łódź, reaffirming Freedom Square as a central, living part of the city.

