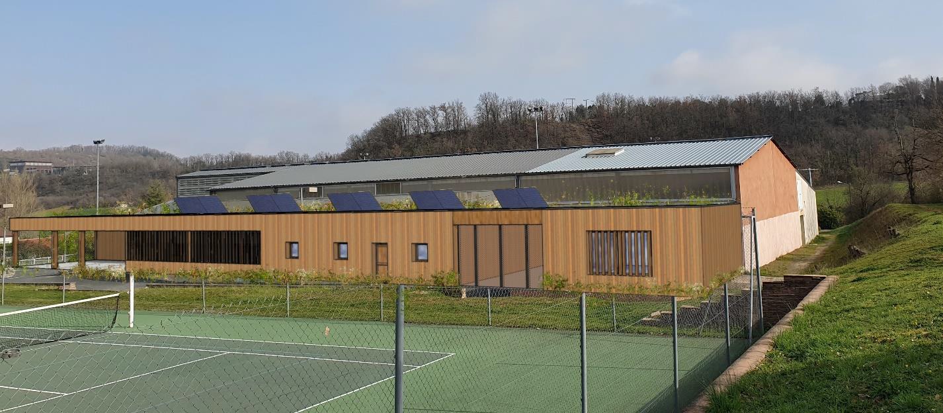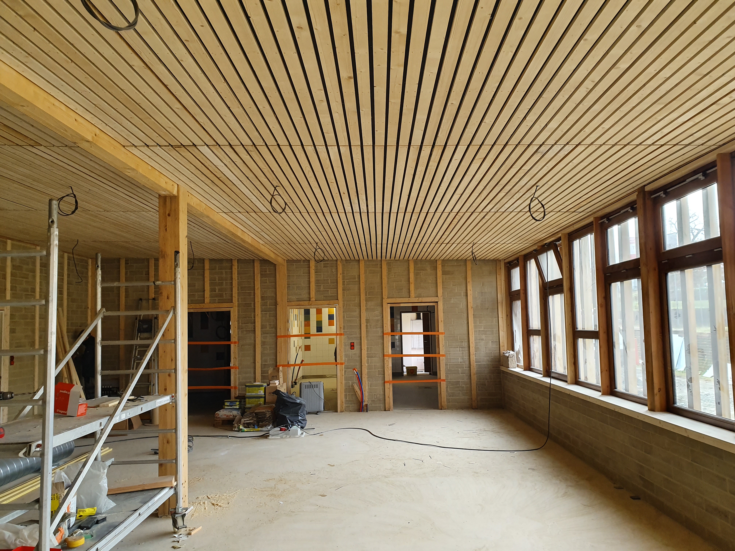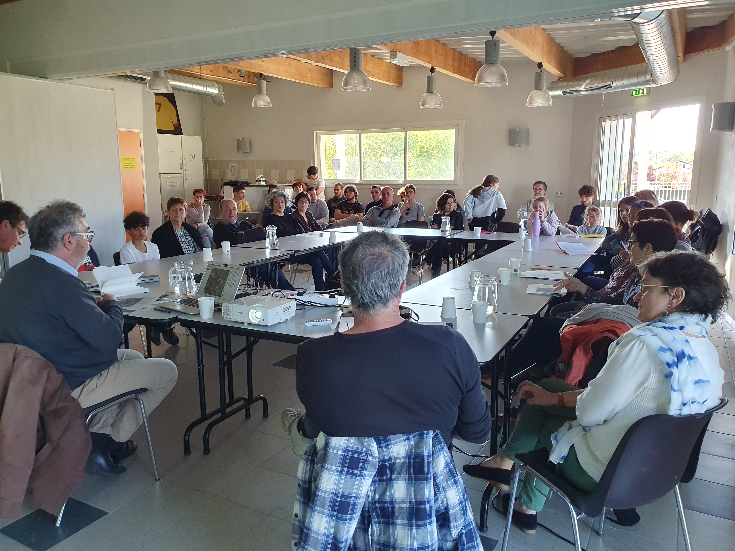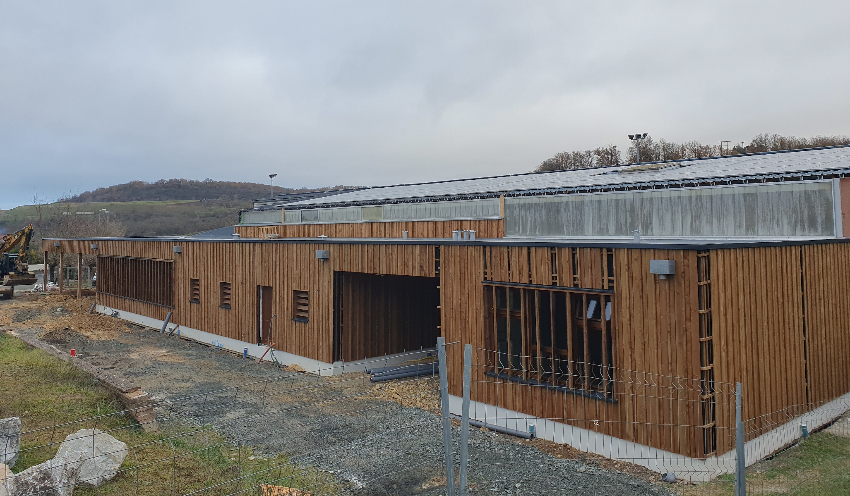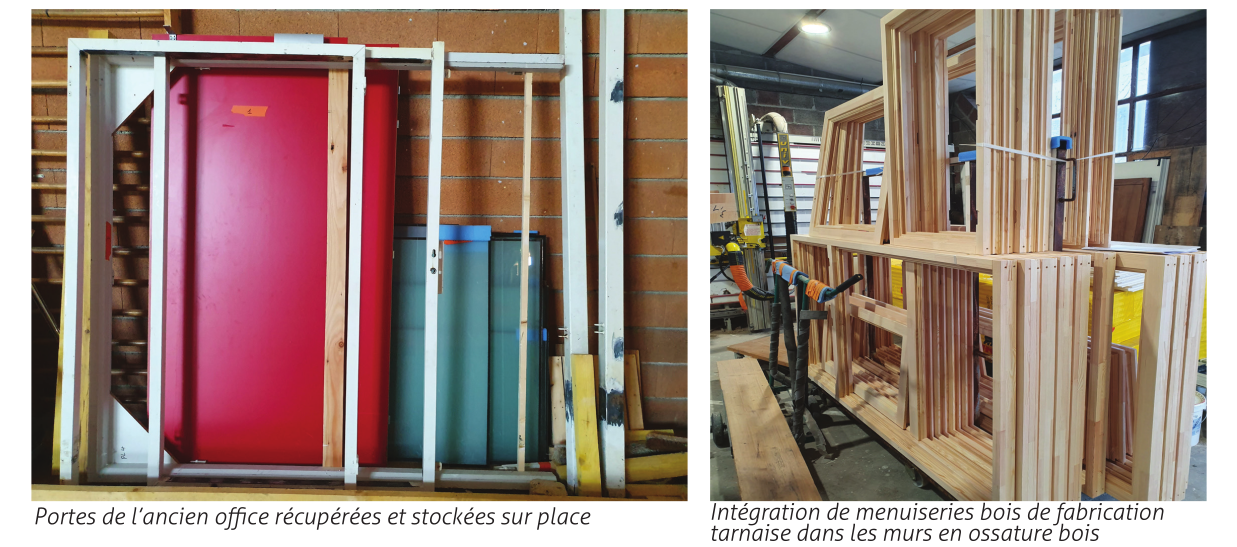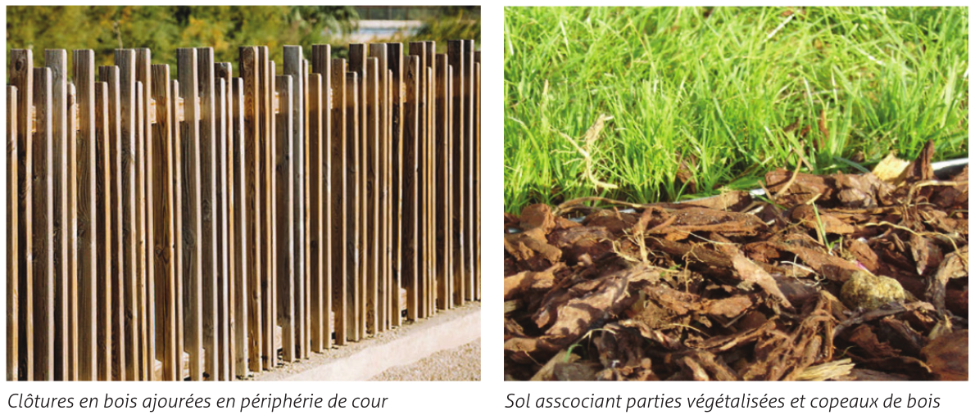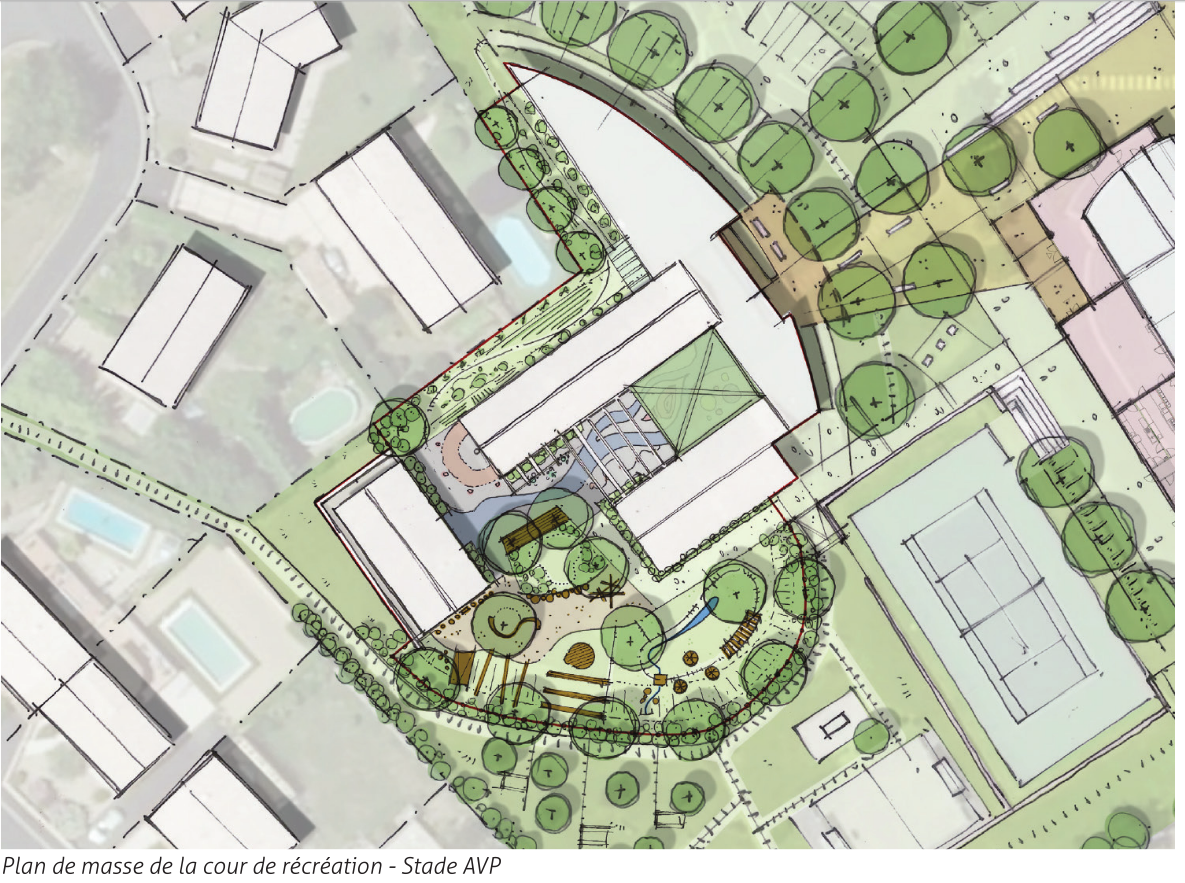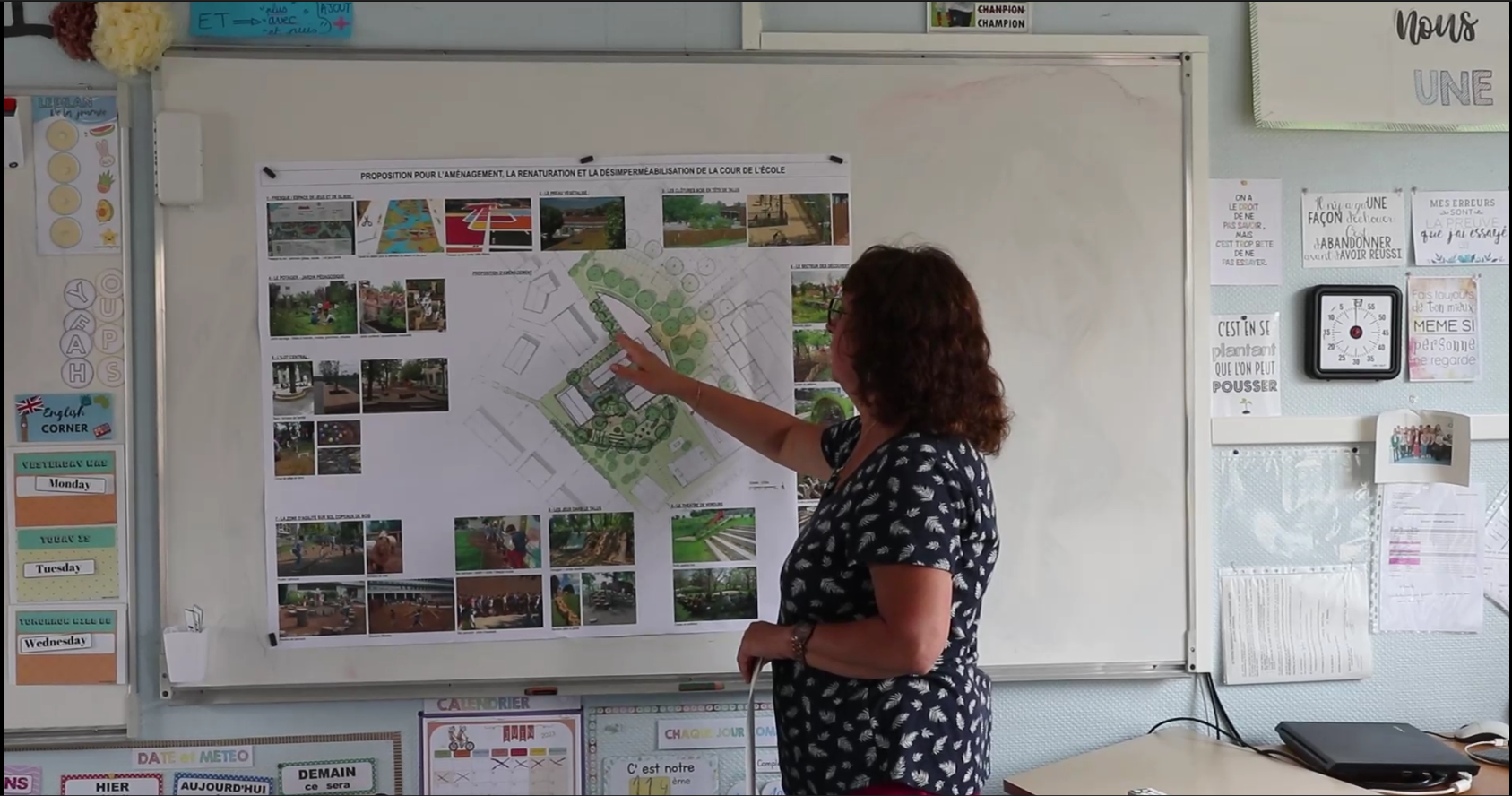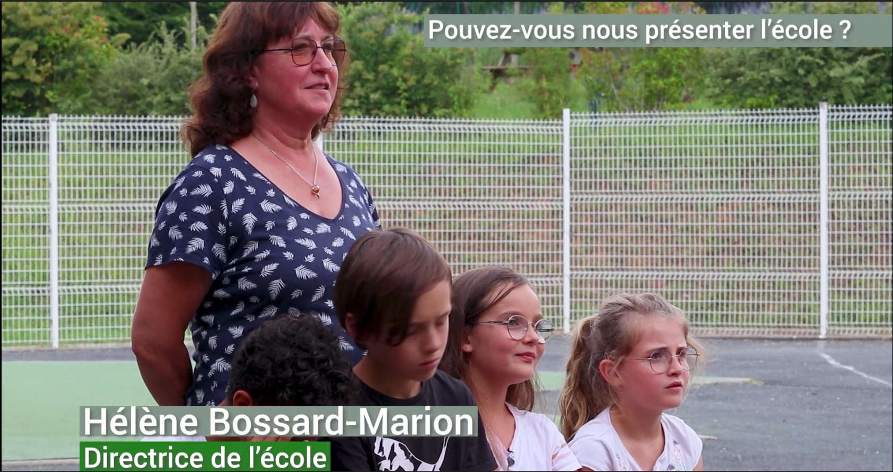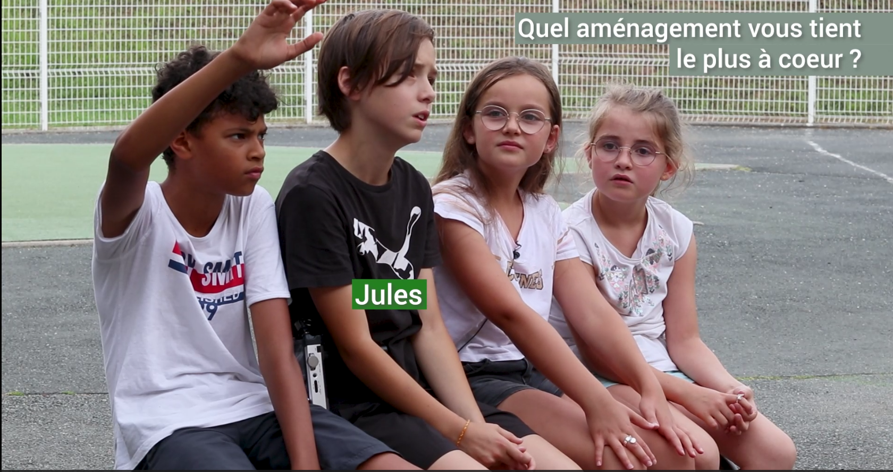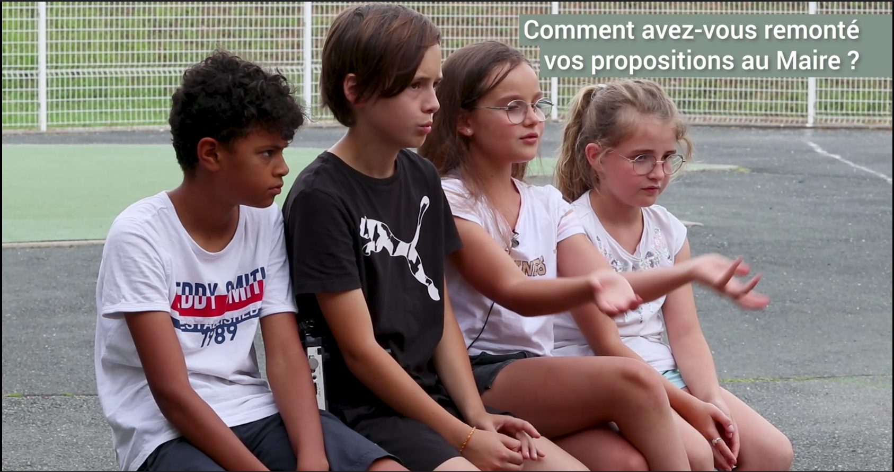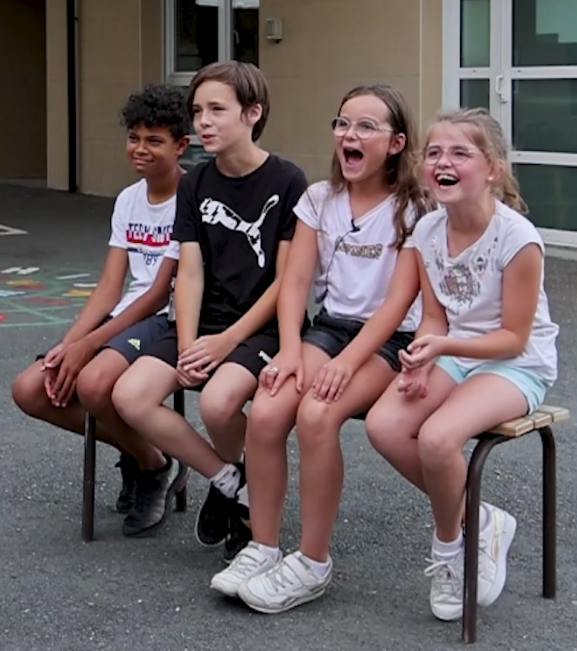Canteen and school-yard metamorphosis
Building the metamorphis of the canteen and the schoolyard to become a global healthy aera
Like the butterfly's metamorphosis, the renovation of the canteen and the school-yard transform this site beautiful, biodiversity friendly, healthy for human, healthy for nature.
We take care to reuse materials, to use natural materials like wood, to include green roof, solar heating, outdoor greenery theatre, biodiversity area.
The users - pupils, teachers, public agents, elected representatives are involved during the decision-making process.
The main purpose is making a global healthy area
We take care to reuse materials, to use natural materials like wood, to include green roof, solar heating, outdoor greenery theatre, biodiversity area.
The users - pupils, teachers, public agents, elected representatives are involved during the decision-making process.
The main purpose is making a global healthy area
France
Rue Charles d'Aragon 81990 Saliès France
Prototype level
Yes
Yes
Yes
No
No
81274: Saliès (FR)
The project to renovate the canteen and the school-yard was born with the need enlarge both the canteen and the school-yard, which had become too small.
We decided to coordinate the two projects in a single coherent approach that meets the same aim, providing the well-being and thriving for all users such as children in school, teachers and by extension all inhabitants of the village.
To achieve this goal we are going to "metamorphose" the site to become sustainable, aesthetic, inclusive and participatory.
Sustainability means climate warming mitigation and adaptation, circularity, zero pollution, biodiversity.
Concrete actions are using energy renewable like power self consumption with photovoltaic panels and batteries storage,
solar thermal heating, reusing materials likes doors, sanitary facilities, reducing lighting fixtures and night extinguishing,
green roofs for temperature regulation and biodiversity, harvesting of rainwater recovery for watering and toilets, greening 80% of the area, local species for plantations, wood structure and isolation.
Aesthetic means quality of experience and style, beyond functionality.
Concrete actions are using high quality for wood structure and carpentry, using topography to create a green theatre, integrating fauna and flora in the new development, expansion of dining and play areas, creating unique and positive experiences with wood huts and green tunnel.
Inclusion and participatory means equality, accessibility, sharing social values, resources and opportunities
Concrete actions are involving children and stakeholders during all the process, accommodating balanced gender and all differences, sharing areas with inhabitants for social events like using the new green theatre, sharing areas with nature such as planting or implementing nest boxes for birds or bats, feeding local organic and healthy food.
As the butterfly that comes out of its chrysalis, the metamorphosis of the place allows thriving and well being.
We decided to coordinate the two projects in a single coherent approach that meets the same aim, providing the well-being and thriving for all users such as children in school, teachers and by extension all inhabitants of the village.
To achieve this goal we are going to "metamorphose" the site to become sustainable, aesthetic, inclusive and participatory.
Sustainability means climate warming mitigation and adaptation, circularity, zero pollution, biodiversity.
Concrete actions are using energy renewable like power self consumption with photovoltaic panels and batteries storage,
solar thermal heating, reusing materials likes doors, sanitary facilities, reducing lighting fixtures and night extinguishing,
green roofs for temperature regulation and biodiversity, harvesting of rainwater recovery for watering and toilets, greening 80% of the area, local species for plantations, wood structure and isolation.
Aesthetic means quality of experience and style, beyond functionality.
Concrete actions are using high quality for wood structure and carpentry, using topography to create a green theatre, integrating fauna and flora in the new development, expansion of dining and play areas, creating unique and positive experiences with wood huts and green tunnel.
Inclusion and participatory means equality, accessibility, sharing social values, resources and opportunities
Concrete actions are involving children and stakeholders during all the process, accommodating balanced gender and all differences, sharing areas with inhabitants for social events like using the new green theatre, sharing areas with nature such as planting or implementing nest boxes for birds or bats, feeding local organic and healthy food.
As the butterfly that comes out of its chrysalis, the metamorphosis of the place allows thriving and well being.
well being
participatory
multifunctionality
sustainability
Aesthetic
Our canteen and school-yard project is part of a global sustainability approach.
All the axes related to ecological impact have been taken into account in the design, implementation and use.
Circularity
We analysed the existing building that had to be deconstructed to identify materials that could either be reused for the new project or that could be reused in another context within the logic of loops. The rubble from the old building to be reused to fill holes in another communal site,
The land excavated for the building foundations, given their quality, to be used for the construction of urban furniture in raw earth as part of participatory projects,
The doors and sanitary facilities dismantled and reused directly, metal splinters to be donated to interested residents for their personal use.
The harvesting of rainwater recovery is used for watering and toilets.
Sustainable materials
Materials are chosen for their low environmental impact and low greenhouse gas emissions in both the canteen and the school-yard.
The structure of the canteen building is wood, the insulation is in wood fibre, the walls are in raw earth, the floor is a coating from the vegetal.
For the school yard, the furniture is wood, the soft floor is made of cork and the structure of the plastic courtyard is replaced by a green one.
Renewable energy sources
The energy required for the operation of the building is provided mainly by renewable energies
Electricity is provided by photovoltaic panels on the gym supplemented by storage of daytime surpluses in used batteries of electric vehicles.
Heating and hot water are provided by solar thermal heating supplemented.
Sobriety
We reduce lighting fixtures and make night extinguishing,
We replace classic roofs with green roofs for temperature regulation.
We used local species for plantations
All the domains of sustainability are pushed as far as it’s possible with a global vision that’s the main exemplarity of our project
All the axes related to ecological impact have been taken into account in the design, implementation and use.
Circularity
We analysed the existing building that had to be deconstructed to identify materials that could either be reused for the new project or that could be reused in another context within the logic of loops. The rubble from the old building to be reused to fill holes in another communal site,
The land excavated for the building foundations, given their quality, to be used for the construction of urban furniture in raw earth as part of participatory projects,
The doors and sanitary facilities dismantled and reused directly, metal splinters to be donated to interested residents for their personal use.
The harvesting of rainwater recovery is used for watering and toilets.
Sustainable materials
Materials are chosen for their low environmental impact and low greenhouse gas emissions in both the canteen and the school-yard.
The structure of the canteen building is wood, the insulation is in wood fibre, the walls are in raw earth, the floor is a coating from the vegetal.
For the school yard, the furniture is wood, the soft floor is made of cork and the structure of the plastic courtyard is replaced by a green one.
Renewable energy sources
The energy required for the operation of the building is provided mainly by renewable energies
Electricity is provided by photovoltaic panels on the gym supplemented by storage of daytime surpluses in used batteries of electric vehicles.
Heating and hot water are provided by solar thermal heating supplemented.
Sobriety
We reduce lighting fixtures and make night extinguishing,
We replace classic roofs with green roofs for temperature regulation.
We used local species for plantations
All the domains of sustainability are pushed as far as it’s possible with a global vision that’s the main exemplarity of our project
Aesthetic and beauty are an important part of our project
We aim to provide infrastructure that allows the well-being and thriving of all.
To understand our approach , lets go for a typical child experience using the new structures.
A child going out the classroom has a lot of sensory perceptions in the school-yard, he has visual and olfactive sensation with trees , flowers and local plants around.
If it’s raining or it's too hot he can envoy the green roof of the school-yard in a pleasant climate.
Walking around the large school-yard, he can play with his friends in vegetal tunnel or wood playgrounds and has some tactile sensations with flora.
Thanks to bird nets around, he can hear birds singing.
With nature around, the school-yard offer him and his friends opportunities to discover unknown plants, insects, and birds.
He can have cultural experiences using the green theatre in the middle of the school-yard for his own events or events that he attends as a concert.
He also can talk, laugh, chat with his friends on the wood comfortable friendship bench.
The mood is peaceful for anyone, girls, boys,young and old ...
Then he walks nearby to the canteen for lunch on vegetation way.
He can remember with his friends how they designed and imagined this new school-yard.
Sometimes, his family can go to theatre plays, concerts and to local parties using the green theatre.
Sharing this place with inhabitants and his family he is proud to explain how it was designed by him and his friends.
In front of the entrance of the canteen, he enjoys the beauty of the wood structure of the building mix with plantation and green roof.
In the large restaurant room, natural materials for the canteen like wood and raw earth bring comfort with peaceful sensation and low noise.
The new canteen offer him opportunities to learn about how meal are made and how important organic food is.
He discovers new tastes, generating new habits for food even at home.
He feels well.
We aim to provide infrastructure that allows the well-being and thriving of all.
To understand our approach , lets go for a typical child experience using the new structures.
A child going out the classroom has a lot of sensory perceptions in the school-yard, he has visual and olfactive sensation with trees , flowers and local plants around.
If it’s raining or it's too hot he can envoy the green roof of the school-yard in a pleasant climate.
Walking around the large school-yard, he can play with his friends in vegetal tunnel or wood playgrounds and has some tactile sensations with flora.
Thanks to bird nets around, he can hear birds singing.
With nature around, the school-yard offer him and his friends opportunities to discover unknown plants, insects, and birds.
He can have cultural experiences using the green theatre in the middle of the school-yard for his own events or events that he attends as a concert.
He also can talk, laugh, chat with his friends on the wood comfortable friendship bench.
The mood is peaceful for anyone, girls, boys,young and old ...
Then he walks nearby to the canteen for lunch on vegetation way.
He can remember with his friends how they designed and imagined this new school-yard.
Sometimes, his family can go to theatre plays, concerts and to local parties using the green theatre.
Sharing this place with inhabitants and his family he is proud to explain how it was designed by him and his friends.
In front of the entrance of the canteen, he enjoys the beauty of the wood structure of the building mix with plantation and green roof.
In the large restaurant room, natural materials for the canteen like wood and raw earth bring comfort with peaceful sensation and low noise.
The new canteen offer him opportunities to learn about how meal are made and how important organic food is.
He discovers new tastes, generating new habits for food even at home.
He feels well.
The metamorphosis of the canteen and the school-yard is a tool giving ability for children to learn how thriving, by extension their parents and all inhabitants of Saliès too.
We have to challenge the children « Imagine the most beautiful school-yard you can dream of »
Every class of age from four to ten has been working with its teacher to design it.
The children asked themselves questions about access for all, shared facilities and play space for all genders.
Elected representatives, architects, teachers and children shared these questions and sought solutions to meet these concerns.
We helped them to take care of nature and biodiversity around in their design.
The children have been experiencing sharing ideas, making choices, taking care of all.
Generally, school-yards are designed to put ball games such as football in the middle.
The design made by the children (girls and boys) put « the bench of friendship » in the middle.
« The bench of friendship » is the area where everyone can sit and chat to settle conflicts.
About the other part of the project, the canteen, The approach consists of teaching children how to eat healthy food with local organic products, how to understand the making of a meal, dialoguing with the cook.
The meals served are made on site so designed to adapt to all particularities (allergy, vegetarianism...) and keep affordable.
The restaurant space is spacious enough and accessible to accommodate any different children (autism, disability...).
The municipal agents participate in the life of the canteen and are valued, exchange for the preparation and presentation of dishes to children.
This school-yard and the canteen have to be opened to all not only children of the school.
Specially, the green theatre is design to be sharing with inhabitants and associations.
People will can organize events like concerts, parties and shows.
The canteen is built nearby the party room and gym to be used by inhabitants and associations.
We have to challenge the children « Imagine the most beautiful school-yard you can dream of »
Every class of age from four to ten has been working with its teacher to design it.
The children asked themselves questions about access for all, shared facilities and play space for all genders.
Elected representatives, architects, teachers and children shared these questions and sought solutions to meet these concerns.
We helped them to take care of nature and biodiversity around in their design.
The children have been experiencing sharing ideas, making choices, taking care of all.
Generally, school-yards are designed to put ball games such as football in the middle.
The design made by the children (girls and boys) put « the bench of friendship » in the middle.
« The bench of friendship » is the area where everyone can sit and chat to settle conflicts.
About the other part of the project, the canteen, The approach consists of teaching children how to eat healthy food with local organic products, how to understand the making of a meal, dialoguing with the cook.
The meals served are made on site so designed to adapt to all particularities (allergy, vegetarianism...) and keep affordable.
The restaurant space is spacious enough and accessible to accommodate any different children (autism, disability...).
The municipal agents participate in the life of the canteen and are valued, exchange for the preparation and presentation of dishes to children.
This school-yard and the canteen have to be opened to all not only children of the school.
Specially, the green theatre is design to be sharing with inhabitants and associations.
People will can organize events like concerts, parties and shows.
The canteen is built nearby the party room and gym to be used by inhabitants and associations.
We envisioned this project as a metamorphosis, that is to say a radical and positive transformation of the place to think with users (mainly school children) bringing their thriving for now and in the future by combining ecology, culture and inclusion.
We aim to open the new areas to inhabitants ,associations to create new social links.
We want to make an exemplary approach involving the stakeholders from the beginning to the end and during all the life of it.
The school-yard design was elaborate with children from 4 to 11.
They were asked what would be the ideal school-yard for them. « Imagine the most beautiful school-yard you can dream of »
Then they has been working with the teachers to define and imagine the facilities.
They presented the results to the elected representatives, the architect and we made the arbitrations according to technical and budgetary capacities.
The final project design was presented to parents, teachers and representatives of the Ministry of Education.
Local government master’s students assisted us in preparing the communication files to inhabitants.
Children will benefit from a completely transformed, playful, healthy and spacious environment and above all designed by them.
The arrangement of a green theatre allows to organize in the school-yard various events opened to all, in the midst of the local flora.
We already planned this year a concert, the party of associations, a small music festival, so all citizens can benefit from this space.
The beneficial impacts are multiple for children for their well-being, reconnection to nature and for inhabitants to be part of the school life.
For the canteen, we rethink the way of feeding with participatory approach, how dishes are made, why using organic products.
This canteen connects a nice and healthy place with good healthy food.
Children will be able to teach their parents, their family how to feed well, it is a positive impact on the whole society.
We aim to open the new areas to inhabitants ,associations to create new social links.
We want to make an exemplary approach involving the stakeholders from the beginning to the end and during all the life of it.
The school-yard design was elaborate with children from 4 to 11.
They were asked what would be the ideal school-yard for them. « Imagine the most beautiful school-yard you can dream of »
Then they has been working with the teachers to define and imagine the facilities.
They presented the results to the elected representatives, the architect and we made the arbitrations according to technical and budgetary capacities.
The final project design was presented to parents, teachers and representatives of the Ministry of Education.
Local government master’s students assisted us in preparing the communication files to inhabitants.
Children will benefit from a completely transformed, playful, healthy and spacious environment and above all designed by them.
The arrangement of a green theatre allows to organize in the school-yard various events opened to all, in the midst of the local flora.
We already planned this year a concert, the party of associations, a small music festival, so all citizens can benefit from this space.
The beneficial impacts are multiple for children for their well-being, reconnection to nature and for inhabitants to be part of the school life.
For the canteen, we rethink the way of feeding with participatory approach, how dishes are made, why using organic products.
This canteen connects a nice and healthy place with good healthy food.
Children will be able to teach their parents, their family how to feed well, it is a positive impact on the whole society.
The project is largely local and involves mainly local stakeholders.
Various local stakeholders are involved during all the process from the design to deliver : children as designer, teachers, architects, constructive companies.
Among building professionals key stakeholders for success the architects have been chosen based on their experience in the field of sustainability, bio-sourced materials and participative projects.
Constructive companies have been also selected for their experience in woodworking, which is a major element used.
Different levels of organizations were asked for financial aid, "Communauté d'agglomération", "Département du Tarn", Région Occitanie", "Préfecture du Tarn".
Before we began the design we worked with a public local architectural consultancy « Conseil d’Architecture, d’Urbanisme et de l’Environnement » to check feasibility, look for similar examples and make a pre-design.
During the design, we asked help from a national ADEME (national french environnemental agency) so we adopt a innovate solar thermic heater system.
At every milestone of the project, all the stakeholders are gathered especially the one who aren't not involved directly on the construction site like children, parents, teachers, elected representatives, local representatives of the ministry of education.
We share the progress of the project, answer questions.
We have integrated master’s students with their teachers to interact with the different stakeholders, end-users and inhabitants using interviews, videos and they gave us take a different look at our project.
This work was part of their practical case studies.
At the delivery of the canteen and the school-yard, we will organize the inauguration with the children involved.
They will themselves explain their approach to the inhabitants and local, national elected representative.
This event will be time to share new ways for designing and implementing development.
Various local stakeholders are involved during all the process from the design to deliver : children as designer, teachers, architects, constructive companies.
Among building professionals key stakeholders for success the architects have been chosen based on their experience in the field of sustainability, bio-sourced materials and participative projects.
Constructive companies have been also selected for their experience in woodworking, which is a major element used.
Different levels of organizations were asked for financial aid, "Communauté d'agglomération", "Département du Tarn", Région Occitanie", "Préfecture du Tarn".
Before we began the design we worked with a public local architectural consultancy « Conseil d’Architecture, d’Urbanisme et de l’Environnement » to check feasibility, look for similar examples and make a pre-design.
During the design, we asked help from a national ADEME (national french environnemental agency) so we adopt a innovate solar thermic heater system.
At every milestone of the project, all the stakeholders are gathered especially the one who aren't not involved directly on the construction site like children, parents, teachers, elected representatives, local representatives of the ministry of education.
We share the progress of the project, answer questions.
We have integrated master’s students with their teachers to interact with the different stakeholders, end-users and inhabitants using interviews, videos and they gave us take a different look at our project.
This work was part of their practical case studies.
At the delivery of the canteen and the school-yard, we will organize the inauguration with the children involved.
They will themselves explain their approach to the inhabitants and local, national elected representative.
This event will be time to share new ways for designing and implementing development.
This project involves different disciplines and knowledge fields like education, food and cooking, architecture, plantation and biodiversity , energy and resources.
Beside this, we aim to improve thriving for people specially the young one while respecting the well-being of all people and the health of whole planet.
We focus on eating well and reconnecting to nature in an beautiful, healthy, enjoyable environment during the time that children spend in school.
We studied also the opportunity for local and organic cooking on site instead of industrial food with a national association « Unplusbio » so we were able to validate our model.
The canteen is set up with the help of consultants experts in this field.
Specialist public architecture expert « Conseil d’Architecture Urbanisme et Environnement » designed a pre-design.
With the pre-design, architects had to constantly ask questions and find solutions with education experts (teachers) and chef for the canteen to finalise the design.
Thermal engineer conducted a thermal study to define the best sustainable solution for building heating, this study was submitted to the expertise of ADEME (national French environmental agency) so we adopted a innovate solar thermic heater system.
Energy engineer conducted a study to analyse opportunities to become more autonomous with power self-consuming, so we implemented a photovoltaic panels coupled second hand batteries of vehicles (first French municipality to implement such system).
For plantation and biodiversity, we took advice from a local specialized organization "Arbres et Paysages".
during design, we also took advise from an expert on reuse materials to identify what materials could be reused and how did we have to do.
Each study allows us to be sure of the solutions we implement.
Moreover, all choices following the studies are confronted to our thriving goals.
Using experts allows us to push innovation as far as possible.
It's a big added value.
Beside this, we aim to improve thriving for people specially the young one while respecting the well-being of all people and the health of whole planet.
We focus on eating well and reconnecting to nature in an beautiful, healthy, enjoyable environment during the time that children spend in school.
We studied also the opportunity for local and organic cooking on site instead of industrial food with a national association « Unplusbio » so we were able to validate our model.
The canteen is set up with the help of consultants experts in this field.
Specialist public architecture expert « Conseil d’Architecture Urbanisme et Environnement » designed a pre-design.
With the pre-design, architects had to constantly ask questions and find solutions with education experts (teachers) and chef for the canteen to finalise the design.
Thermal engineer conducted a thermal study to define the best sustainable solution for building heating, this study was submitted to the expertise of ADEME (national French environmental agency) so we adopted a innovate solar thermic heater system.
Energy engineer conducted a study to analyse opportunities to become more autonomous with power self-consuming, so we implemented a photovoltaic panels coupled second hand batteries of vehicles (first French municipality to implement such system).
For plantation and biodiversity, we took advice from a local specialized organization "Arbres et Paysages".
during design, we also took advise from an expert on reuse materials to identify what materials could be reused and how did we have to do.
Each study allows us to be sure of the solutions we implement.
Moreover, all choices following the studies are confronted to our thriving goals.
Using experts allows us to push innovation as far as possible.
It's a big added value.
The innovative characters of this project appear through two axis, one process and design, one technology.
Usually, a project of facilities focus on the functional destination, how many square meters we need, how many rooms, what is the design...
This project integrates a global vision with the purpose of well being, common health, saving resources, aesthetics, inclusion.
In concrete terms, whether for the canteen or the school-yard, we design each element to answer questions such as :
Has the well-being of users been taken into account ?
Functional space, noise, adaptation to different users...
Is the health of all living beings respected ?
Healthy and bio-sourced materials, taking into account and place the local fauna and flora, organic food served for the canteen...
Can we meet the needs in the most sober way possible ?
Renewable energies, possible material reuse, avoid over-sizing, rainwater recovery...
Will this item be aesthetic ?
Quality of materials, harmony and coherence of elements, beauty...
The mainstream approach is to let architects and technicians to design solutions, ours views were to make end-users in this case school children designing solutions.
Then the children shared with the others stakeholders to achieve the best design.
The second axe of our project is to implement innovative technology.
Moreover, the project is intended to be as sober as possible, we have used technological innovations to reduce energy consumption.
With experts, we have designed an installation of electricity production using photovoltaic panels coupled with second-hand electric vehicle batteries for storage and reaching 40% of the consumption coverage.
We have designed also an installation of a rainwater recovery system with a storage of 40 m3 and pumping with photovoltaic electricity for watering and supplying toilets and a solar thermal heating system for the canteen building coupled with heat pump.
These systems have to be implement.
Usually, a project of facilities focus on the functional destination, how many square meters we need, how many rooms, what is the design...
This project integrates a global vision with the purpose of well being, common health, saving resources, aesthetics, inclusion.
In concrete terms, whether for the canteen or the school-yard, we design each element to answer questions such as :
Has the well-being of users been taken into account ?
Functional space, noise, adaptation to different users...
Is the health of all living beings respected ?
Healthy and bio-sourced materials, taking into account and place the local fauna and flora, organic food served for the canteen...
Can we meet the needs in the most sober way possible ?
Renewable energies, possible material reuse, avoid over-sizing, rainwater recovery...
Will this item be aesthetic ?
Quality of materials, harmony and coherence of elements, beauty...
The mainstream approach is to let architects and technicians to design solutions, ours views were to make end-users in this case school children designing solutions.
Then the children shared with the others stakeholders to achieve the best design.
The second axe of our project is to implement innovative technology.
Moreover, the project is intended to be as sober as possible, we have used technological innovations to reduce energy consumption.
With experts, we have designed an installation of electricity production using photovoltaic panels coupled with second-hand electric vehicle batteries for storage and reaching 40% of the consumption coverage.
We have designed also an installation of a rainwater recovery system with a storage of 40 m3 and pumping with photovoltaic electricity for watering and supplying toilets and a solar thermal heating system for the canteen building coupled with heat pump.
These systems have to be implement.
We did not use a particular methodology but rather a proactive and clear approach to the issues and objectives.
This approach is based on a main principle having a “one health” approach for human, for flora and for fauna,
Our approach creates a link between our goal which is striving for all (human and non-human) and concrete actions (design, implementation, use and maintenance).
All decisions and choices we have to make must be checked that they do not undermine our main goal which is thriving for all.
Moreover, decisions and choices must not be in conflict with the directions defined in the children .
the elected representatives and architects are the guarantors of respect for this approach.
It is an empirical approach which serves us as compass.
A decision is the result of a compromise in order of priority between children’s demand, environmental impact, technical and economic constraints
It is during the design these compromises mainly ought to take place.
Among all the decisions made, here are two examples of arbitrations and compromises during the design phase.
Children have imagined a small river in the middle of the school-yard.
Through environmental impact (water consumption), technical therefore economic constraints, it was not possible to implement such demand.
So we share with the children a compromise : we avoid a real river but children will design, realize a painting in the school-yard called « Path of freshness".
Children have asked for a place where they could gathered to chat and to solved conflicts, named « friendship bench".
We though, it was a great idea for learning social link and experiment democracy.
So be coherent with the others priorities, the architect design a local wooden friendship bench to reduce environmental impact and to reduce economic impact, inhabitant volunteers made it.
Our approach is based on respect to our fundamental principles and finding pragmatic and participatory solutions.
This approach is based on a main principle having a “one health” approach for human, for flora and for fauna,
Our approach creates a link between our goal which is striving for all (human and non-human) and concrete actions (design, implementation, use and maintenance).
All decisions and choices we have to make must be checked that they do not undermine our main goal which is thriving for all.
Moreover, decisions and choices must not be in conflict with the directions defined in the children .
the elected representatives and architects are the guarantors of respect for this approach.
It is an empirical approach which serves us as compass.
A decision is the result of a compromise in order of priority between children’s demand, environmental impact, technical and economic constraints
It is during the design these compromises mainly ought to take place.
Among all the decisions made, here are two examples of arbitrations and compromises during the design phase.
Children have imagined a small river in the middle of the school-yard.
Through environmental impact (water consumption), technical therefore economic constraints, it was not possible to implement such demand.
So we share with the children a compromise : we avoid a real river but children will design, realize a painting in the school-yard called « Path of freshness".
Children have asked for a place where they could gathered to chat and to solved conflicts, named « friendship bench".
We though, it was a great idea for learning social link and experiment democracy.
So be coherent with the others priorities, the architect design a local wooden friendship bench to reduce environmental impact and to reduce economic impact, inhabitant volunteers made it.
Our approach is based on respect to our fundamental principles and finding pragmatic and participatory solutions.
The whole process, implementation and use of this project is reproducible for a municipality of similar size or larger one and which has one or more schools ( Salies has 840 inhabitants and one school).
Of course, our project has not to be replicated in the strictly identical way.
Every project must find the right narrative in its particular context.
Finding the story of the project allows to carry it politically.
Our narrative is based on what we named "the metamorphosis of the school environment".
Each municipality must find its own narrative, it's one of main key of success.
Defining a project around food based on an autonomous canteen with local and organic products is perfectly reproducible even for a small municipality like ours.
Defining a project to bring a better quality of healthy, playful and ecological environment around the school-yard is also reproducible.
It is important to have a global vision of all impacts (health, biodiversity, well-being), of all resources (material, energy), whatever the size and context of the project.
That’s what we’re always trying to keep in mind what are the consequences of the choices we make in this particular project based on the political goals we have been setting for ourselves.
Stakeholder involvement is a constant in this project and can be applied to any project.
In the context of a school-based project, children participatory is a key of success to thriving goals,
Children participatory is also a good way to include teachers, parents and municipal staff.
From a technological point of view, thinking reusing materials, self-sufficiency for power, taking care of water consumption is transferable to any building project.
So the keys of success for such project including NEB principles are being clear and strong on the goals, building a beautiful narrative connected to the context and not being afraid of participatory.
Of course, our project has not to be replicated in the strictly identical way.
Every project must find the right narrative in its particular context.
Finding the story of the project allows to carry it politically.
Our narrative is based on what we named "the metamorphosis of the school environment".
Each municipality must find its own narrative, it's one of main key of success.
Defining a project around food based on an autonomous canteen with local and organic products is perfectly reproducible even for a small municipality like ours.
Defining a project to bring a better quality of healthy, playful and ecological environment around the school-yard is also reproducible.
It is important to have a global vision of all impacts (health, biodiversity, well-being), of all resources (material, energy), whatever the size and context of the project.
That’s what we’re always trying to keep in mind what are the consequences of the choices we make in this particular project based on the political goals we have been setting for ourselves.
Stakeholder involvement is a constant in this project and can be applied to any project.
In the context of a school-based project, children participatory is a key of success to thriving goals,
Children participatory is also a good way to include teachers, parents and municipal staff.
From a technological point of view, thinking reusing materials, self-sufficiency for power, taking care of water consumption is transferable to any building project.
So the keys of success for such project including NEB principles are being clear and strong on the goals, building a beautiful narrative connected to the context and not being afraid of participatory.
Before looking for solutions, it's crucial ask us the right questions for us : "How can our town be a home to thriving people in a thriving place, while respecting the well-being of all people and the health of whole planet ?".
That project try to become a part of the answer to this global challenge.
So, what would it mean for the young people of Salies to thrive ?
Our answer is caring the health of children with the new canteen delivering local, organic food.
Moreover, building spaces peaceful and available like the canteen building and the new school-yard.
Then, what would it mean for people of Salies to thrive within its natural habitat ?
We design our infrastructure to give room again for the living outside of humans.
Through this project we want to place humans, it means children here in the middle and in contact with flora and fauna, which guarantees a better respect.
The consequences of these local actions are to address part of the global challenge : 'What would it mean for Salies to respect the well-being of people worldwide and the health of whole planet ?"
We know that there is no single, universal solution to global warming and adaptation, biodiversity conservation.
It is the sum of very local actions that will achieve these objectives.
Our approach is to demonstrate that thriving people and healthy natural habitat locally helps worldwide well-being of people and health of the planet.
Of course, it's not enough but it's necessary.
Reducing consumption locally helps to fight global warming, preserve local biodiversity has a domino effect for the worldwide biodiversity.
Giving the opportunity for local food producers to sell their productions locally helps to reduce emission of greenhouse gases.
But may be the most important thing is to educate young people that it's possible for people to thrive respecting the planet and that brings well-being and happiness.
That children would become the best ambassadors of worldwide well-being.
That project try to become a part of the answer to this global challenge.
So, what would it mean for the young people of Salies to thrive ?
Our answer is caring the health of children with the new canteen delivering local, organic food.
Moreover, building spaces peaceful and available like the canteen building and the new school-yard.
Then, what would it mean for people of Salies to thrive within its natural habitat ?
We design our infrastructure to give room again for the living outside of humans.
Through this project we want to place humans, it means children here in the middle and in contact with flora and fauna, which guarantees a better respect.
The consequences of these local actions are to address part of the global challenge : 'What would it mean for Salies to respect the well-being of people worldwide and the health of whole planet ?"
We know that there is no single, universal solution to global warming and adaptation, biodiversity conservation.
It is the sum of very local actions that will achieve these objectives.
Our approach is to demonstrate that thriving people and healthy natural habitat locally helps worldwide well-being of people and health of the planet.
Of course, it's not enough but it's necessary.
Reducing consumption locally helps to fight global warming, preserve local biodiversity has a domino effect for the worldwide biodiversity.
Giving the opportunity for local food producers to sell their productions locally helps to reduce emission of greenhouse gases.
But may be the most important thing is to educate young people that it's possible for people to thrive respecting the planet and that brings well-being and happiness.
That children would become the best ambassadors of worldwide well-being.
We are half way through the completion of the work for both the canteen and the school-yard.
The next step is achieving the construction and deliver it.
During the life of the project, we will apply as far as possible the six main principles, how the initiative is beautiful, sustainable, together, participatory, multi-level, transdisciplinary for both two sub-projects canteen and school-yard.
Interacting with the living in all its forms, the project will evolve and transform over time.
As plants grow on the site, the site will be becoming nicer, interactions between children and biodiversity will increase and new sensations will appear using the school-yard.
Courses will be deliver in the green theatre among the flora bringing new experiences of learning.
Children will become quieter, less noisy and more able to learn.
With the meals made on site, children will experience new taste and olfactive sensations.
The dishes will be appetizing with 100 % organic food.
Organic and local food, using renewable energy for cooking, avoid food waste will make the project more and more sustainable during its life time.
The new way of cooking on site will offer the opportunity for all children to eat the same quality and healthy food at affordable price.
All the users (children, teachers, public agents, then inhabitants) will be sharing emotions with the new way of feeding themselves. thanks to organic and vegetarian food.
This project cultivate a place-based approach involving local producers.
After few months working, we will organize a meeting with all the stakeholders to share a first feedback.
We will organize visit for local, regional and national organisms to share our experience.
Some events are already planed this summer for inhabitants like inauguration, music festival, national, open-air cinema, school party.
Next, we will launch a new project to re-vegetate all the main place of the village with the same NEB approach using our experience.
The next step is achieving the construction and deliver it.
During the life of the project, we will apply as far as possible the six main principles, how the initiative is beautiful, sustainable, together, participatory, multi-level, transdisciplinary for both two sub-projects canteen and school-yard.
Interacting with the living in all its forms, the project will evolve and transform over time.
As plants grow on the site, the site will be becoming nicer, interactions between children and biodiversity will increase and new sensations will appear using the school-yard.
Courses will be deliver in the green theatre among the flora bringing new experiences of learning.
Children will become quieter, less noisy and more able to learn.
With the meals made on site, children will experience new taste and olfactive sensations.
The dishes will be appetizing with 100 % organic food.
Organic and local food, using renewable energy for cooking, avoid food waste will make the project more and more sustainable during its life time.
The new way of cooking on site will offer the opportunity for all children to eat the same quality and healthy food at affordable price.
All the users (children, teachers, public agents, then inhabitants) will be sharing emotions with the new way of feeding themselves. thanks to organic and vegetarian food.
This project cultivate a place-based approach involving local producers.
After few months working, we will organize a meeting with all the stakeholders to share a first feedback.
We will organize visit for local, regional and national organisms to share our experience.
Some events are already planed this summer for inhabitants like inauguration, music festival, national, open-air cinema, school party.
Next, we will launch a new project to re-vegetate all the main place of the village with the same NEB approach using our experience.

