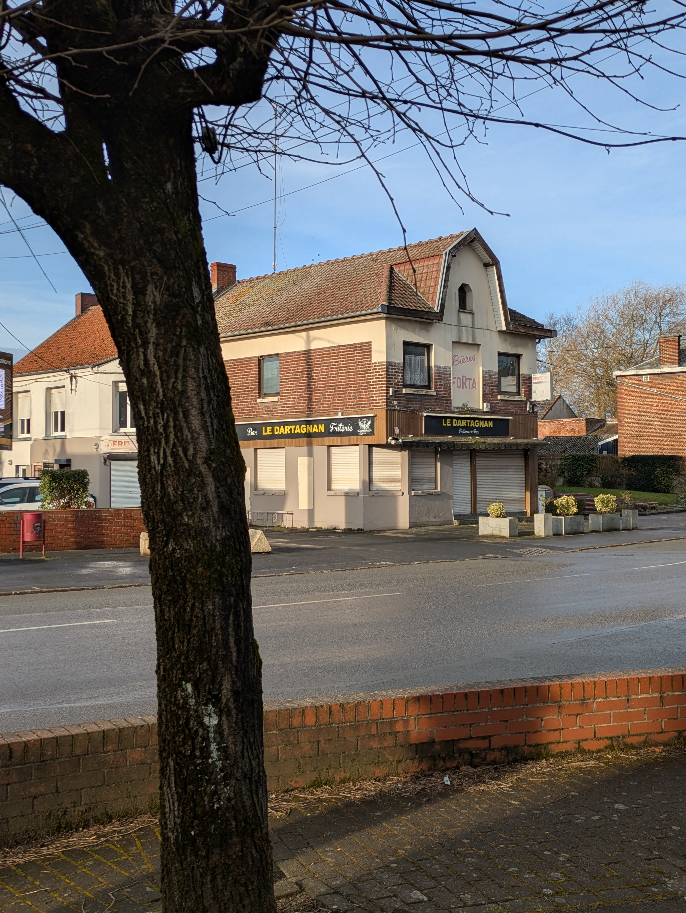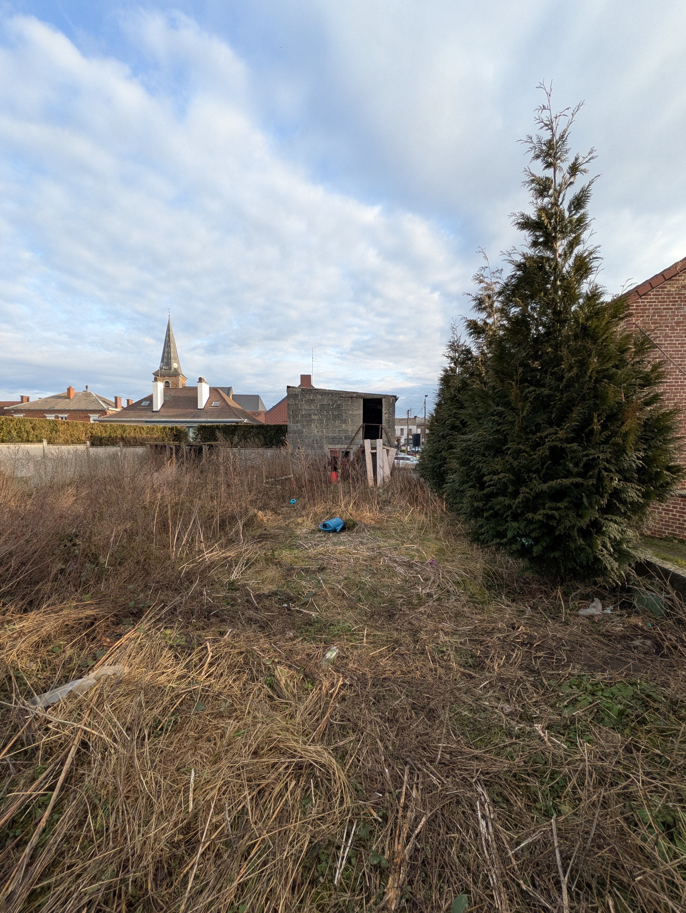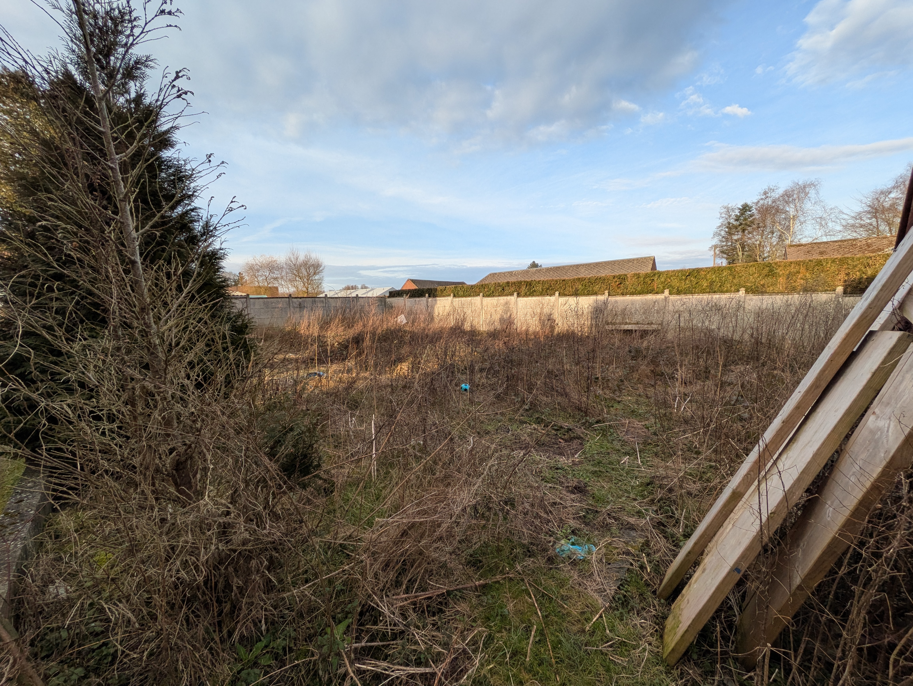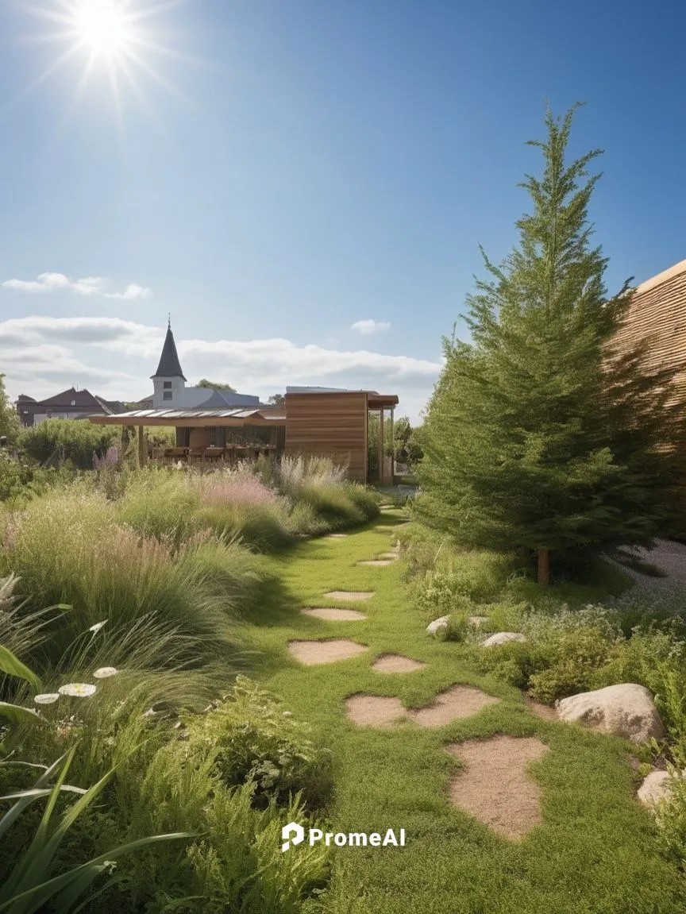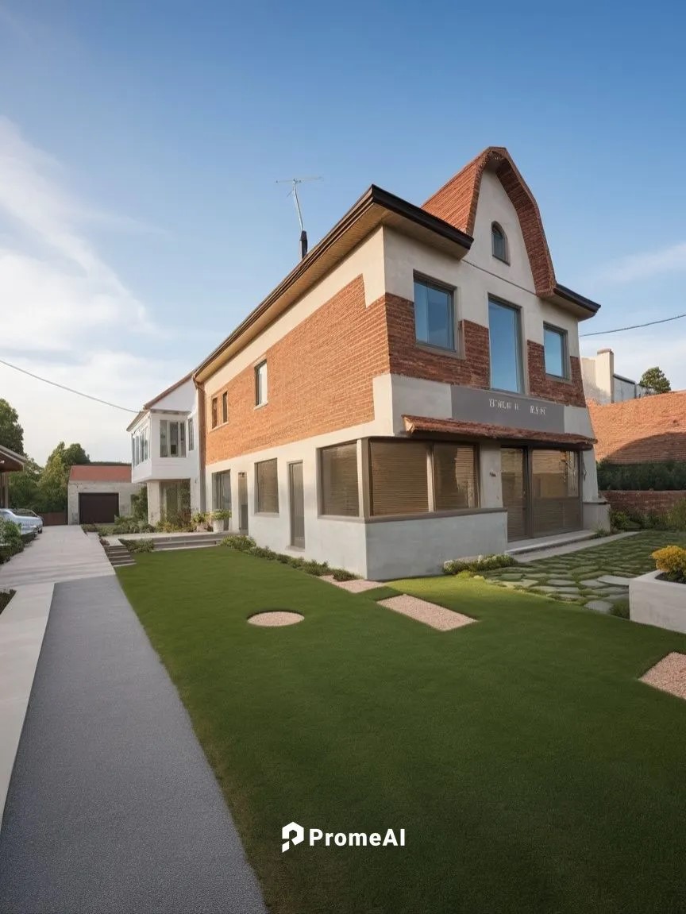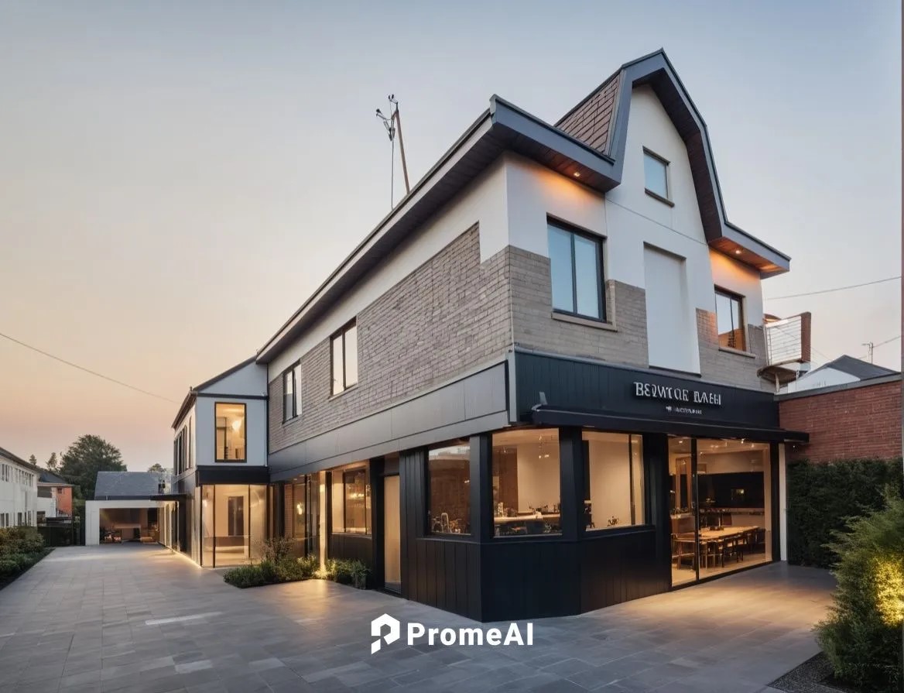D'Artagnan
The D’Artagnan – Café Rando & Creative Hub
The D’Artagnan – Café Rando & Creative Hub transforms a former village pub into a vibrant, multi-functional space, bringing together a shared artisan boutique, a welcoming café for hikers, and creative workshops for all generations. Rooted in sustainability, circular economy, and community participation, the project breathes new life into rural heritage while supporting local artisans, eco-tourism, and social connections.
France
3 Rue de Bavay, 59570 La Longueville
Prototype level
Yes
Yes
Yes
No
No
59357: La Longueville (FR)
D’Artagnan is a community-driven initiative dedicated to reviving a historic local pub in La Longueville, France. More than just a café, D’Artagnan will function as a Café Rando, a multi-purpose space serving as a stopping point for hikers following a newly created hiking loop designed within the framework of the project. This loop allows visitors to explore the surrounding landscape while enjoying a break in the village centre, where they can discover, eat, and drink locally sourced products.
Additionally, the initiative will integrate a mutualised boutique for local artisans, creative workshops for different generations, and a vibrant social space fostering local economic and cultural life. D’Artagnan is managed by an association of 20 local creators, who will share resources and collaborate to develop a co-managed shop within the renovated barn. The project embodies an innovative, participatory approach that revitalises rural life while promoting sustainability, culture, and community well-being.
Additionally, the initiative will integrate a mutualised boutique for local artisans, creative workshops for different generations, and a vibrant social space fostering local economic and cultural life. D’Artagnan is managed by an association of 20 local creators, who will share resources and collaborate to develop a co-managed shop within the renovated barn. The project embodies an innovative, participatory approach that revitalises rural life while promoting sustainability, culture, and community well-being.
Circularity in building renovation
Café Rando (or Hiking Café)
Sustainable Rural Revitalisation
Creative Economy & Mutualisation
Cultural Heritage & Slow Tourism
The D’Artagnan initiative demonstrates how historic rural buildings can be retrofitted for sustainability, serving as a replicable model for energy-efficient, community-driven heritage restoration.
1. Energy Efficiency
The building will undergo a 40% reduction in energy consumption, a key requirement for securing sustainability-focused grants. To achieve this:
Hemp-lime composite insulation will be applied internally, ensuring thermal efficiency while allowing the building to breathe, preventing moisture damage.
The roof will be insulated with bio-sourced wool (30 cm) using the sarking method, retaining visible wooden beams while optimizing energy retention.
High-performance wooden doors and double-glazed windows will replace inefficient fixtures, balancing insulation with historical preservation.
2. Sustainable heating & ventilation
A pellet-fuelled heating system will provide low-emission, renewable energy, significantly reducing operational carbon footprint.
A double-flow ventilation system will be installed to regulate air quality and minimize heat loss, reducing energy demand.
Passive ventilation design will enable natural cooling in summer, limiting reliance on mechanical systems.
3. Circular economy & Low-impact construction
Lorban TP’s LAMILOR recycling system will repurpose demolition waste into reusable construction materials, particularly for ready-mix concrete and foundation reinforcements.
Reclaimed timber and stone from the existing structure will be repurposed in the interior design, minimizing embodied carbon emissions.
management
The existing mineral terrace will be replaced with a permeable green space, reducing heat retention and enhancing biodiversity.
Rainwater collection systems will irrigate the garden and support on-site water conservation efforts.
1. Energy Efficiency
The building will undergo a 40% reduction in energy consumption, a key requirement for securing sustainability-focused grants. To achieve this:
Hemp-lime composite insulation will be applied internally, ensuring thermal efficiency while allowing the building to breathe, preventing moisture damage.
The roof will be insulated with bio-sourced wool (30 cm) using the sarking method, retaining visible wooden beams while optimizing energy retention.
High-performance wooden doors and double-glazed windows will replace inefficient fixtures, balancing insulation with historical preservation.
2. Sustainable heating & ventilation
A pellet-fuelled heating system will provide low-emission, renewable energy, significantly reducing operational carbon footprint.
A double-flow ventilation system will be installed to regulate air quality and minimize heat loss, reducing energy demand.
Passive ventilation design will enable natural cooling in summer, limiting reliance on mechanical systems.
3. Circular economy & Low-impact construction
Lorban TP’s LAMILOR recycling system will repurpose demolition waste into reusable construction materials, particularly for ready-mix concrete and foundation reinforcements.
Reclaimed timber and stone from the existing structure will be repurposed in the interior design, minimizing embodied carbon emissions.
management
The existing mineral terrace will be replaced with a permeable green space, reducing heat retention and enhancing biodiversity.
Rainwater collection systems will irrigate the garden and support on-site water conservation efforts.
By combining historical authenticity with modern, sustainable aesthetics, D’Artagnan exemplifies how rural spaces can be reimagined as cultural and social hubs, demonstrating how thoughtful design enhances emotional well-being, community identity, and shared experiences.
1. Preserving historical identity & architectural character
The original brick façade is meticulously restored, emphasizing its authentic textures while ensuring structural integrity.
Decorative heritage elements, including the pediment referencing the former FORTA brewery, are highlighted rather than replaced, reinforcing the building’s historical narrative.
Outdated rolling shutters are removed, replaced by a large glass bay window, maximizing transparency and natural light while preserving the classical structure.
2. Enhancing spatial quality & Atmosphere
Warm, natural materials such as wood, brick, and reclaimed stone create a welcoming, tactile environment that fosters comfort and familiarity.
Soft lighting, cozy seating, and open sightlines encourage social interaction while preserving visual continuity between indoor and outdoor spaces.
The green terrace and landscaped garden replace mineral surfaces, enhancing the connection with nature and offering shaded, peaceful outdoor seating for visitors.
3. Cultural & artistic integration
The space serves as a cultural venue, hosting art exhibits, live music, storytelling nights, and workshops, ensuring an ongoing creative dialogue within the community.
The artisan boutique, managed by 20 local creators, showcases handcrafted products, reinforcing the village’s artistic heritage while fostering a sense of place.
1. Preserving historical identity & architectural character
The original brick façade is meticulously restored, emphasizing its authentic textures while ensuring structural integrity.
Decorative heritage elements, including the pediment referencing the former FORTA brewery, are highlighted rather than replaced, reinforcing the building’s historical narrative.
Outdated rolling shutters are removed, replaced by a large glass bay window, maximizing transparency and natural light while preserving the classical structure.
2. Enhancing spatial quality & Atmosphere
Warm, natural materials such as wood, brick, and reclaimed stone create a welcoming, tactile environment that fosters comfort and familiarity.
Soft lighting, cozy seating, and open sightlines encourage social interaction while preserving visual continuity between indoor and outdoor spaces.
The green terrace and landscaped garden replace mineral surfaces, enhancing the connection with nature and offering shaded, peaceful outdoor seating for visitors.
3. Cultural & artistic integration
The space serves as a cultural venue, hosting art exhibits, live music, storytelling nights, and workshops, ensuring an ongoing creative dialogue within the community.
The artisan boutique, managed by 20 local creators, showcases handcrafted products, reinforcing the village’s artistic heritage while fostering a sense of place.
D’Artagnan serves as a model for inclusive placemaking, demonstrating how rural spaces can be revitalised as accessible, participatory, and economically viable hubs. By integrating physical, economic, and social inclusion, the initiative creates a sustainable blueprint for community-led transformation, where all generations and social backgrounds can connect, contribute, and thrive.
1. Physical accessibility & universal design
Full compliance with accessibility standards, including step-free entrances, adapted sanitary facilities, and an interior lift, ensures that the space is navigable for people with reduced mobility, seniors, and families with strollers.
Reconfigured circulation spaces provide wide, obstacle-free pathways, improving movement for all visitors.
Adaptive furniture and seating arrangements cater to different needs, from low-height tables for children to ergonomic seating for elderly visitors.
2. Economic accessibility & affordability
Affordable pricing policies for the café and artisan boutique ensure that the venue remains accessible to all income groups.
Sliding-scale or subsidized participation in workshops ensures that cultural and creative activities are available to low-income residents.
The shared boutique model, managed by 20 local artisans, reduces individual operational costs, making entrepreneurship more accessible.
3. Inclusive governance & community participation
The project operates as a community-driven initiative, involving residents, local artisans, and municipal representatives in decision-making.
Workshops and public consultations actively engage seniors, youth, and marginalized groups, ensuring that programming reflects community needs and interests.
Intergenerational activities foster meaningful interactions between elderly residents, families, and young people, strengthening social cohesion and mutual support.
1. Physical accessibility & universal design
Full compliance with accessibility standards, including step-free entrances, adapted sanitary facilities, and an interior lift, ensures that the space is navigable for people with reduced mobility, seniors, and families with strollers.
Reconfigured circulation spaces provide wide, obstacle-free pathways, improving movement for all visitors.
Adaptive furniture and seating arrangements cater to different needs, from low-height tables for children to ergonomic seating for elderly visitors.
2. Economic accessibility & affordability
Affordable pricing policies for the café and artisan boutique ensure that the venue remains accessible to all income groups.
Sliding-scale or subsidized participation in workshops ensures that cultural and creative activities are available to low-income residents.
The shared boutique model, managed by 20 local artisans, reduces individual operational costs, making entrepreneurship more accessible.
3. Inclusive governance & community participation
The project operates as a community-driven initiative, involving residents, local artisans, and municipal representatives in decision-making.
Workshops and public consultations actively engage seniors, youth, and marginalized groups, ensuring that programming reflects community needs and interests.
Intergenerational activities foster meaningful interactions between elderly residents, families, and young people, strengthening social cohesion and mutual support.
D’Artagnan Café Rando & Creative Hub demonstrates how active community engagement can drive sustainable rural regeneration, offering a replicable model for other villages looking to revitalise historic spaces while strengthening local economies and social connections.
1. Participatory design and community consultations
Early engagement workshops allowed residents, local artisans, and community groups to help shape the vision and functions of the space.
The feasibility study integrated public feedback, ensuring that the renovation and planned activities respond to local needs.
Consultations with elderly citizens, facilitated by Association Martine, informed the development of intergenerational activities and accessibility features.
2.Role of local artisans and associations
Twenty local artisans co-manage the shared boutique, enabling them to reduce individual costs and collectively develop a strong commercial presence.
Partnerships with local civil society groups (see in the feasability study the stakeolder mapping of local associations) ensure the space serves as a hub for social inclusion and cultural exchange.
Volunteers and local organisations contribute to the running of workshops, cultural events, and community activities, strengthening social ties.
Impact of citizen engagement
The co-created model enhances social cohesion, fostering a sense of pride and belonging.
Economic opportunities arise as local artisans and food producers gain visibility and a dedicated space to sell their products.
The initiative ensures long-term sustainability by integrating community-led governance, reducing reliance on external funding, and fostering local investment.
1. Participatory design and community consultations
Early engagement workshops allowed residents, local artisans, and community groups to help shape the vision and functions of the space.
The feasibility study integrated public feedback, ensuring that the renovation and planned activities respond to local needs.
Consultations with elderly citizens, facilitated by Association Martine, informed the development of intergenerational activities and accessibility features.
2.Role of local artisans and associations
Twenty local artisans co-manage the shared boutique, enabling them to reduce individual costs and collectively develop a strong commercial presence.
Partnerships with local civil society groups (see in the feasability study the stakeolder mapping of local associations) ensure the space serves as a hub for social inclusion and cultural exchange.
Volunteers and local organisations contribute to the running of workshops, cultural events, and community activities, strengthening social ties.
Impact of citizen engagement
The co-created model enhances social cohesion, fostering a sense of pride and belonging.
Economic opportunities arise as local artisans and food producers gain visibility and a dedicated space to sell their products.
The initiative ensures long-term sustainability by integrating community-led governance, reducing reliance on external funding, and fostering local investment.
Local engagement: municipal authorities, residents, and community organisations
The Municipality of La Longueville initiated the project, acquiring the former pub and leading the feasibility study. Local residents and associations played an active role in shaping the project, contributing ideas through public consultations and co-design workshops.
Lorban TP, a local SME specialising in material recycling, contributes to the renovation using its LAMILOR technology, ensuring a sustainable and circular construction approach.
Regional and national support: technical expertise and funding
The project aligns with regional tourism and rural development policies, integrating a hiking loop to enhance slow tourism and boost local economic activity. Partnerships with tourism networks and cultural institutions support its visibility beyond the village.
The initiative benefits from technical guidance and funding opportunities through regional programmes supporting energy-efficient renovations and rural revitalisation.
National funding schemes, such as Pacte SAT 2 and DSIL grants, provide up to 80% of financing for the renovation, enabling the project to meet high sustainability and inclusivity standards.
European alignment: sustainability and rural innovation
The initiative is aligned with New European Bauhaus values, integrating sustainability, inclusion, and aesthetics into the transformation of the historic site.
The use of circular economy principles in construction meets EU waste reduction and energy fficiency targets, making it a model for sustainable rural regeneration.
By participating in European networks (through this kind of call), the project could inspire similar initiatives in other rural communities, reinforcing the EU’s commitment to socially and environmentally responsible local development.
The Municipality of La Longueville initiated the project, acquiring the former pub and leading the feasibility study. Local residents and associations played an active role in shaping the project, contributing ideas through public consultations and co-design workshops.
Lorban TP, a local SME specialising in material recycling, contributes to the renovation using its LAMILOR technology, ensuring a sustainable and circular construction approach.
Regional and national support: technical expertise and funding
The project aligns with regional tourism and rural development policies, integrating a hiking loop to enhance slow tourism and boost local economic activity. Partnerships with tourism networks and cultural institutions support its visibility beyond the village.
The initiative benefits from technical guidance and funding opportunities through regional programmes supporting energy-efficient renovations and rural revitalisation.
National funding schemes, such as Pacte SAT 2 and DSIL grants, provide up to 80% of financing for the renovation, enabling the project to meet high sustainability and inclusivity standards.
European alignment: sustainability and rural innovation
The initiative is aligned with New European Bauhaus values, integrating sustainability, inclusion, and aesthetics into the transformation of the historic site.
The use of circular economy principles in construction meets EU waste reduction and energy fficiency targets, making it a model for sustainable rural regeneration.
By participating in European networks (through this kind of call), the project could inspire similar initiatives in other rural communities, reinforcing the EU’s commitment to socially and environmentally responsible local development.
Cross-disciplinary teamwork enabled energy-efficient heritage restoration, inclusive governance, and a financially sustainable business model. By merging heritage conservation, environmental responsibility, and community-led design, D’Artagnan serves as a replicable model for rural regeneration.
Disciplines involved and their contributions
Architecture and heritage conservation
Architects and urban planners designed a heritage-sensitive renovation, preserving the brick façade while improving accessibility and natural light with a modern bay window.
The adaptive reuse of space ensures flexibility for the café, boutique, and workshops.
Sustainability and circular economy
Environmental engineers integrated hemp-lime insulation and bio-based roof materials, reducing energy consumption by 40%.
Lorban TP’s LAMILOR system repurposes construction waste into reusable materials, cutting environmental impact.
A rainwater collection system supports sustainable irrigation for the outdoor green space.
Social innovation and community engagement
Sociologists and community organisers facilitated participatory workshops, ensuring the design reflects local needs.
Association Martine co-developed activities for elderly residents, fostering intergenerational engagement.
Local artisans co-manage the shared boutique, strengthening community-led entrepreneurship.
Tourism and economic development
Regional tourism experts integrated the project into the local hiking and eco-tourism network.
Economists shaped a financial model balancing café revenue, boutique sales, and external funding.
Disciplines involved and their contributions
Architecture and heritage conservation
Architects and urban planners designed a heritage-sensitive renovation, preserving the brick façade while improving accessibility and natural light with a modern bay window.
The adaptive reuse of space ensures flexibility for the café, boutique, and workshops.
Sustainability and circular economy
Environmental engineers integrated hemp-lime insulation and bio-based roof materials, reducing energy consumption by 40%.
Lorban TP’s LAMILOR system repurposes construction waste into reusable materials, cutting environmental impact.
A rainwater collection system supports sustainable irrigation for the outdoor green space.
Social innovation and community engagement
Sociologists and community organisers facilitated participatory workshops, ensuring the design reflects local needs.
Association Martine co-developed activities for elderly residents, fostering intergenerational engagement.
Local artisans co-manage the shared boutique, strengthening community-led entrepreneurship.
Tourism and economic development
Regional tourism experts integrated the project into the local hiking and eco-tourism network.
Economists shaped a financial model balancing café revenue, boutique sales, and external funding.
The D’Artagnan Café Rando & Creative Hub transforms a former village pub into a vibrant, multi-functional space, bringb stands out from conventional rural revitalisation projects by integrating heritage preservation, circular economy principles, and a multi-functional community model. Unlike traditional pub restorations or community centres, D’Artagnan blends eco-tourism, artisan entrepreneurship, and social innovation, offering a sustainable, replicable model for rural development.
1. Circular economy in construction
Unlike standard renovations, which rely on conventional materials, D’Artagnan pioneers a circular economy approach through its partnership with Lorban TP.
The use of LAMILOR technology allows 80% of demolition waste to be recycled into new building materials, reducing landfill waste and carbon emissions.
The project prioritises bio-based insulation (hemp-lime composite) and locally reclaimed materials, lowering embodied energy.
2. Multi-purpose and co-governed model
Unlike mainstream rural cafés or boutiques, D’Artagnan combines multiple functions, serving as a Café Rando, artisan cooperative, and creative workshop space.
Twenty local artisans collectively manage the boutique, following a resource-sharing model that reduces operational costs and increases market access.
The initiative operates with a participatory governance structure, ensuring residents, associations, and artisans shape its evolution.
3. Integration with sustainable tourism and well-being
Unlike standalone cafés or cultural venues, D’Artagnan is strategically linked to a new hiking loop (officially validated end of 2024), attracting eco-tourists and reinforcing slow tourism principles.
The green terrace and landscaped garden replace mineral surfaces, creating a nature-integrated public space that enhances well-being.
By collaborating with Association Martine, the initiative designs inclusive workshops for elderly residents, ensuring intergenerational social cohesion.
1. Circular economy in construction
Unlike standard renovations, which rely on conventional materials, D’Artagnan pioneers a circular economy approach through its partnership with Lorban TP.
The use of LAMILOR technology allows 80% of demolition waste to be recycled into new building materials, reducing landfill waste and carbon emissions.
The project prioritises bio-based insulation (hemp-lime composite) and locally reclaimed materials, lowering embodied energy.
2. Multi-purpose and co-governed model
Unlike mainstream rural cafés or boutiques, D’Artagnan combines multiple functions, serving as a Café Rando, artisan cooperative, and creative workshop space.
Twenty local artisans collectively manage the boutique, following a resource-sharing model that reduces operational costs and increases market access.
The initiative operates with a participatory governance structure, ensuring residents, associations, and artisans shape its evolution.
3. Integration with sustainable tourism and well-being
Unlike standalone cafés or cultural venues, D’Artagnan is strategically linked to a new hiking loop (officially validated end of 2024), attracting eco-tourists and reinforcing slow tourism principles.
The green terrace and landscaped garden replace mineral surfaces, creating a nature-integrated public space that enhances well-being.
By collaborating with Association Martine, the initiative designs inclusive workshops for elderly residents, ensuring intergenerational social cohesion.
The project is co-created with local stakeholders using tools from the NEB toolbox like stakeholder mapping and participatory consultations (engaging residents, artisans, and local associations to define needs and functions through a survey and interviews; understanding the experiences and expectations of different user groups, from hikers to elderly residents through workshops; Senses walk methodology was used to design the green hiking loop).
The financial sustainability of the initiative is ensured through a multi-revenue business model which is an approach rooted into the sustainable business model canvas (Café Rando linked to the hiking loop, attracting eco-tourists; Shared boutique managed by 20 artisans, following a mutualised resource model to reduce operational costs;Flexible workshop spaces generating income through creative and educational activities). Benchmarking analysis of similar projects was conducted.
An Association named SILK is under creation to sustain an inclusive governance model where artisans, local authorities, and residents co-manage the space (https://www.association-silk.eu/)
The financial sustainability of the initiative is ensured through a multi-revenue business model which is an approach rooted into the sustainable business model canvas (Café Rando linked to the hiking loop, attracting eco-tourists; Shared boutique managed by 20 artisans, following a mutualised resource model to reduce operational costs;Flexible workshop spaces generating income through creative and educational activities). Benchmarking analysis of similar projects was conducted.
An Association named SILK is under creation to sustain an inclusive governance model where artisans, local authorities, and residents co-manage the space (https://www.association-silk.eu/)
The D’Artagnan – Café Rando & Creative Hub offers a scalable model for rural revitalisation, designed specifically for small and medium-sized towns and villages. Unlike urban regeneration projects, which often depend on large-scale funding and infrastructure, rural areas require multi-functional, locally driven, and adaptable solutions. D’Artagnan demonstrates how heritage buildings can be repurposed into self-sustaining community hubs by integrating sustainability, local economy, and social engagement.
1. Methodology: Community-led governance and participatory planning
Many villages struggle with vacant buildings; this participatory approach ensures community ownership and adaptability.
2. Technology: Circular construction and sustainable materials
Heritage buildings in small towns can apply low-tech, resource-efficient solutions to ensure affordable, sustainable renovation.
3. Processes: Shared governance and sustainable tourism
Many rural communities can benefit from cooperative business models and eco-tourism strategies to sustain local economies.
4. Learnings: A model for small and medium-sized towns
The project is deemed to show that diversification is key: rural projects must combine functions to remain viable; And that circular economy principles work best when tailored to local resources.
D’Artagnan provides a tested, adaptable model that can be replicated in villages across Europe, demonstrating how small towns can lead in sustainable rural regeneration.
1. Methodology: Community-led governance and participatory planning
Many villages struggle with vacant buildings; this participatory approach ensures community ownership and adaptability.
2. Technology: Circular construction and sustainable materials
Heritage buildings in small towns can apply low-tech, resource-efficient solutions to ensure affordable, sustainable renovation.
3. Processes: Shared governance and sustainable tourism
Many rural communities can benefit from cooperative business models and eco-tourism strategies to sustain local economies.
4. Learnings: A model for small and medium-sized towns
The project is deemed to show that diversification is key: rural projects must combine functions to remain viable; And that circular economy principles work best when tailored to local resources.
D’Artagnan provides a tested, adaptable model that can be replicated in villages across Europe, demonstrating how small towns can lead in sustainable rural regeneration.
1. Climate Change and Resource Management
Global Challenge: Urban sprawl and unsustainable construction contribute to excessive CO₂ emissions and waste production.
Local Solution:
Adaptive reuse of a historic building prevents new land use, reducing urbanisation pressure.
Circular construction methods, such as Lorban TP’s LAMILOR system, recycle demolition waste into construction materials, reducing landfill waste.
Energy-efficient retrofitting with bio-based insulation (hemp-lime composite) and passive ventilation cuts emissions while improving building performance.
2. Rural Economic Decline and Depopulation
Global Challenge: Many rural areas face economic decline due to job loss, youth migration, and business closures.
Local Solution:
A hybrid economic model combining a café, shared artisan boutique, and event space diversifies income and creates sustainable local employment.
Mutualised governance enables 20 artisans to share resources, making entrepreneurship viable in small towns.
Integration with eco-tourism networks, including the hiking loop, increases foot traffic and boosts the local economy.
3. Social Isolation and Intergenerational Gaps
Global Challenge: Aging populations and youth migration lead to social fragmentation in rural areas.
Local Solution:
Workshops and cultural events, foster intergenerational engagement.
The Café Rando and shared spaces create a welcoming, inclusive environment where all generations can interact.
Global Challenge: Urban sprawl and unsustainable construction contribute to excessive CO₂ emissions and waste production.
Local Solution:
Adaptive reuse of a historic building prevents new land use, reducing urbanisation pressure.
Circular construction methods, such as Lorban TP’s LAMILOR system, recycle demolition waste into construction materials, reducing landfill waste.
Energy-efficient retrofitting with bio-based insulation (hemp-lime composite) and passive ventilation cuts emissions while improving building performance.
2. Rural Economic Decline and Depopulation
Global Challenge: Many rural areas face economic decline due to job loss, youth migration, and business closures.
Local Solution:
A hybrid economic model combining a café, shared artisan boutique, and event space diversifies income and creates sustainable local employment.
Mutualised governance enables 20 artisans to share resources, making entrepreneurship viable in small towns.
Integration with eco-tourism networks, including the hiking loop, increases foot traffic and boosts the local economy.
3. Social Isolation and Intergenerational Gaps
Global Challenge: Aging populations and youth migration lead to social fragmentation in rural areas.
Local Solution:
Workshops and cultural events, foster intergenerational engagement.
The Café Rando and shared spaces create a welcoming, inclusive environment where all generations can interact.
As shown in the attached documents, the project has been in development for two years, with several preparatory and structural activities already completed. Now, it is time to make key decisions based on the feasibility study and recent discussions and developments. Due to a more limited budget than initially anticipated, the restaurant planned in the feasibility study will not be included in the short term. Instead, the project will focus on the shared boutique, Café Rando, and workshops, forming a new, sustainable combination. This approach allows the building to reopen sooner while reducing the initial investment by avoiding the need for a fully equipped restaurant kitchen, all while maintaining the project’s core ambitions and impact.
The immediate next step is the creation of an association to co-manage the building, establishing the governance model defined for the project. Once the association is in place, renovation work will begin, paving the way for the opening of the space in the coming months (as outlined in the development plan).
The immediate next step is the creation of an association to co-manage the building, establishing the governance model defined for the project. Once the association is in place, renovation work will begin, paving the way for the opening of the space in the coming months (as outlined in the development plan).

