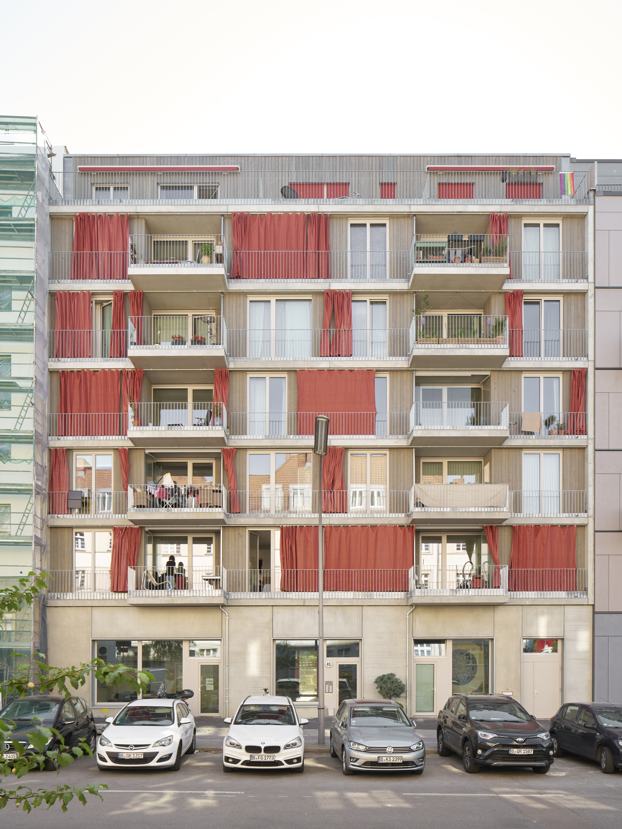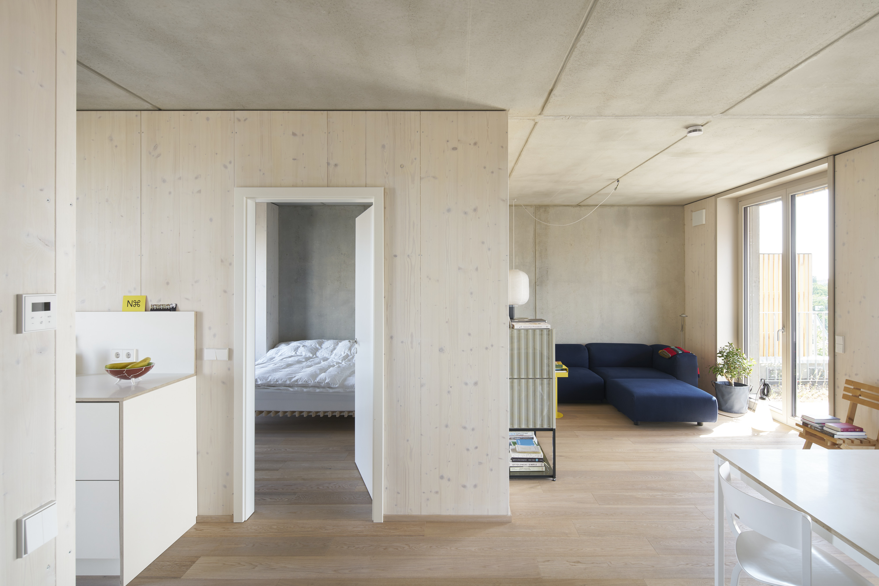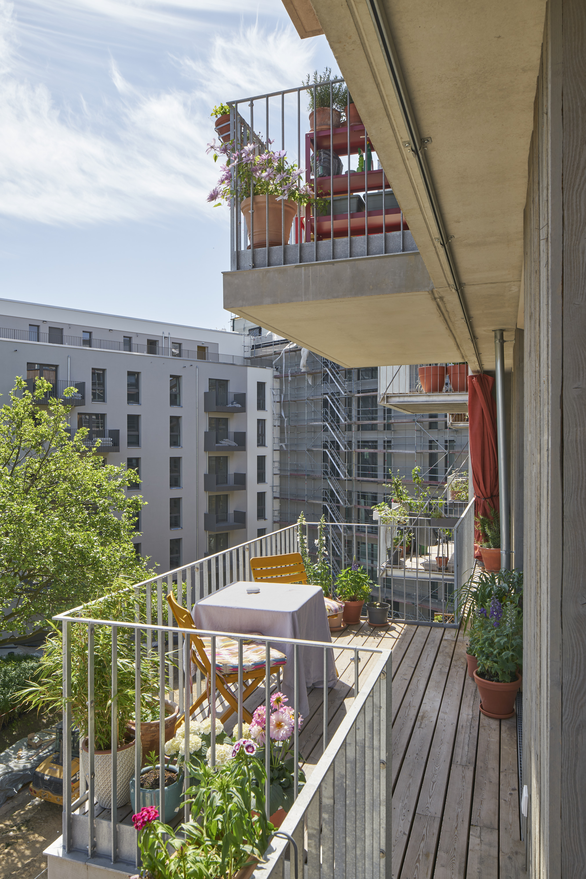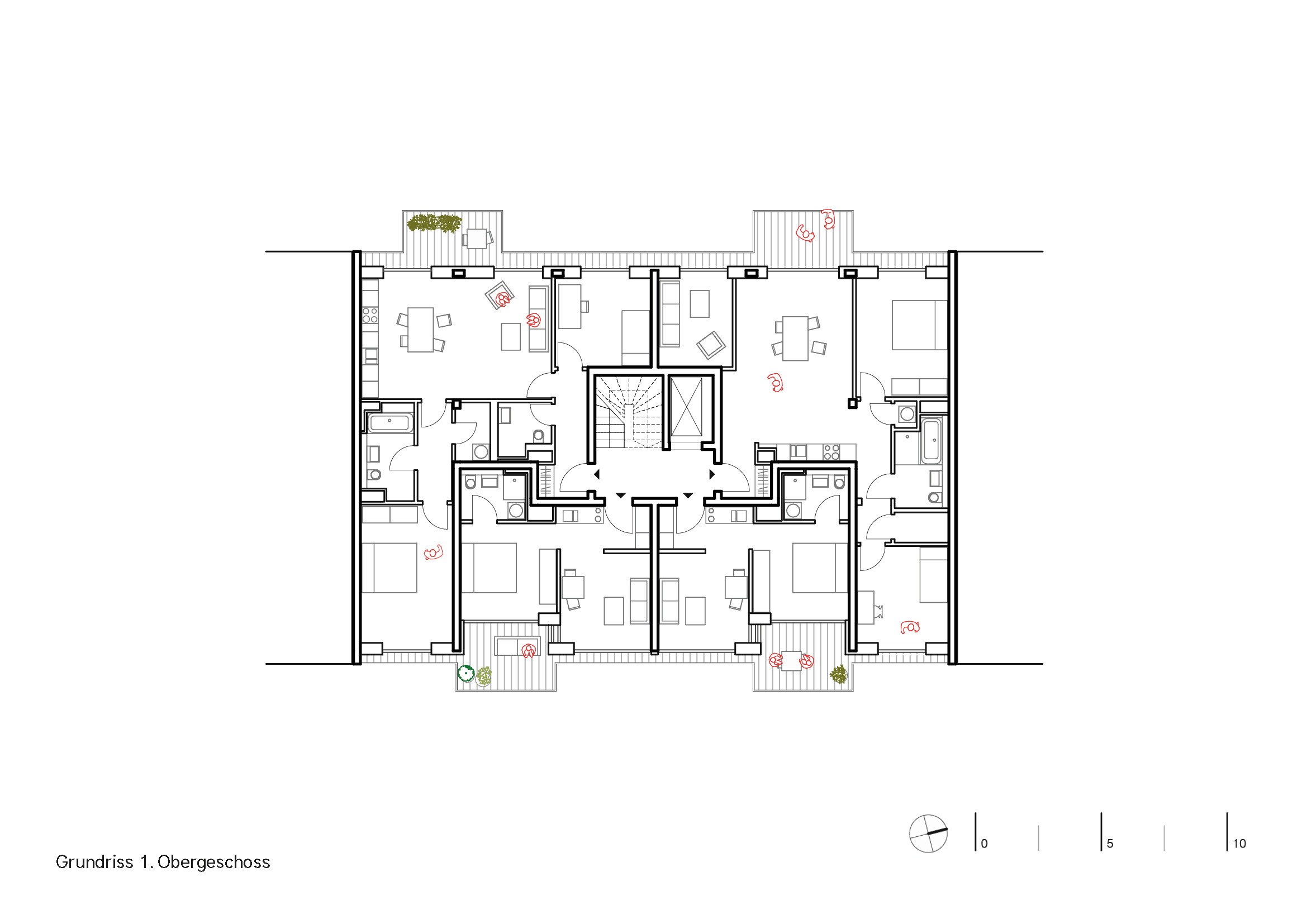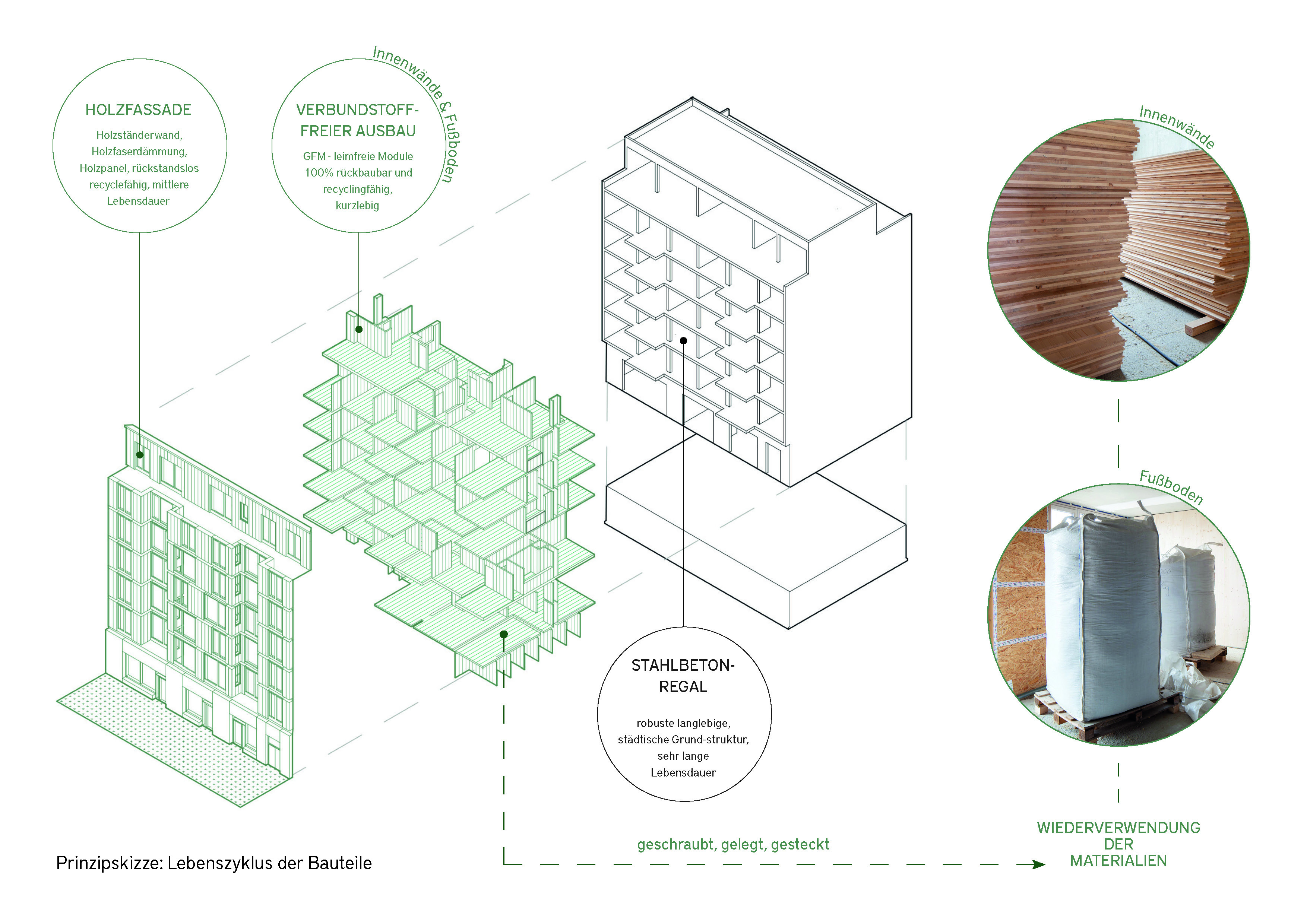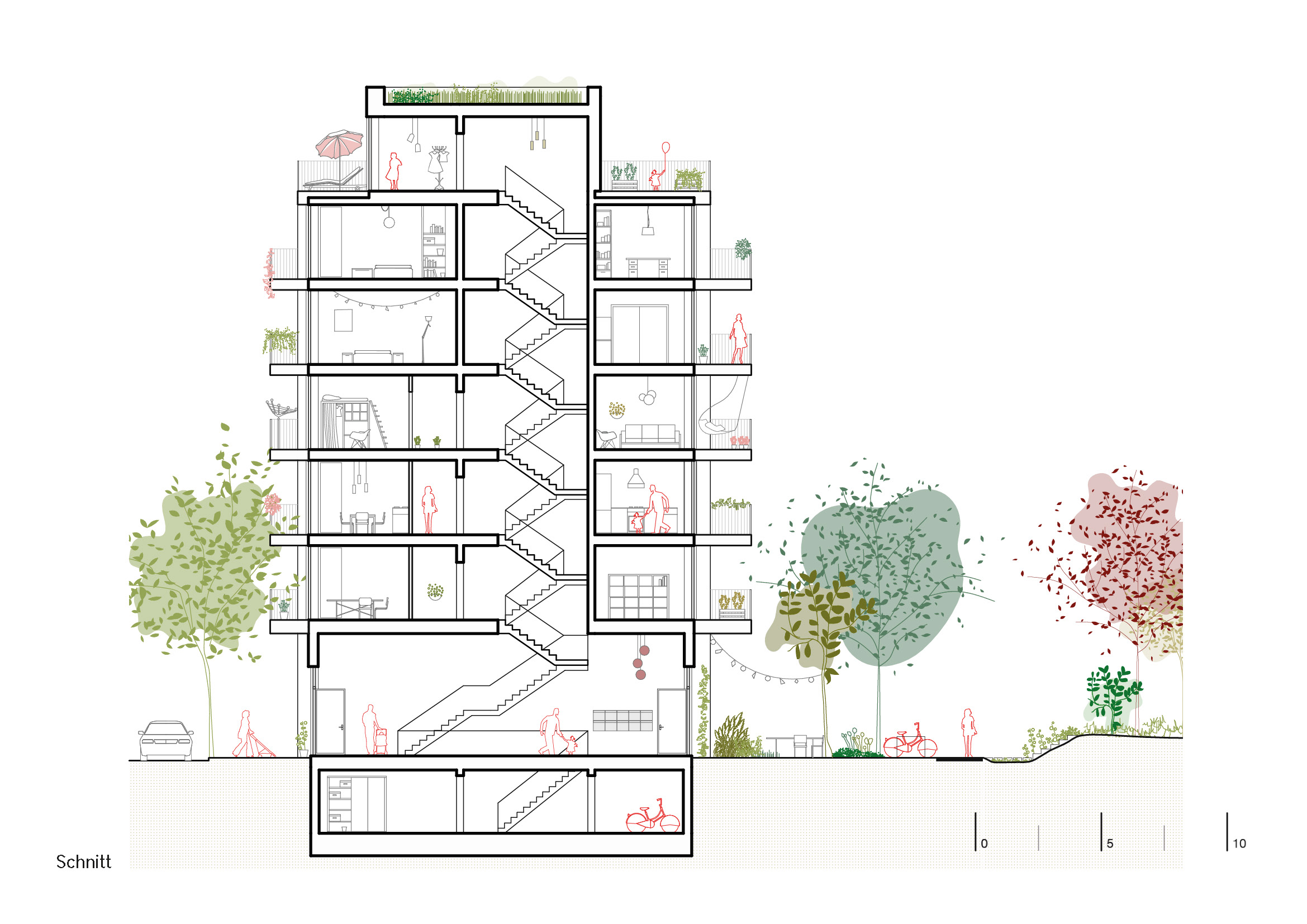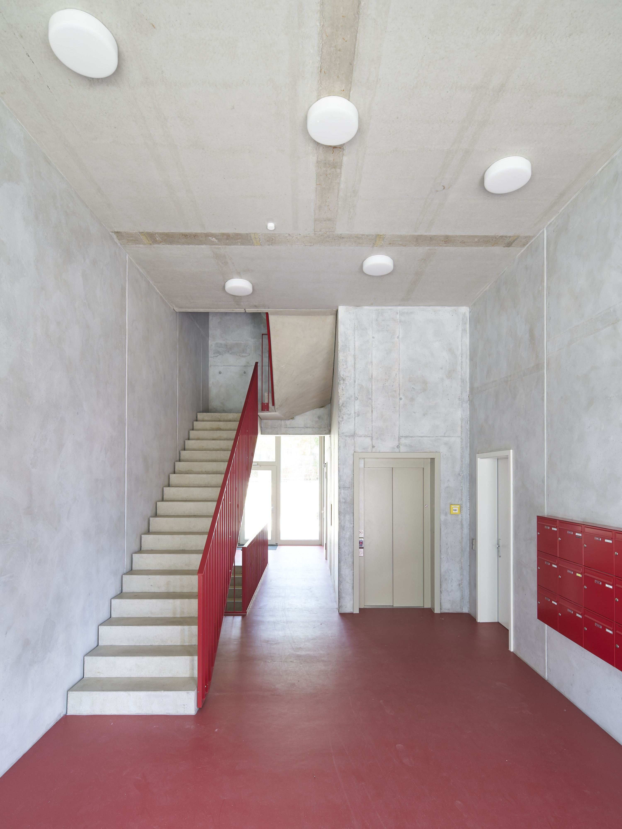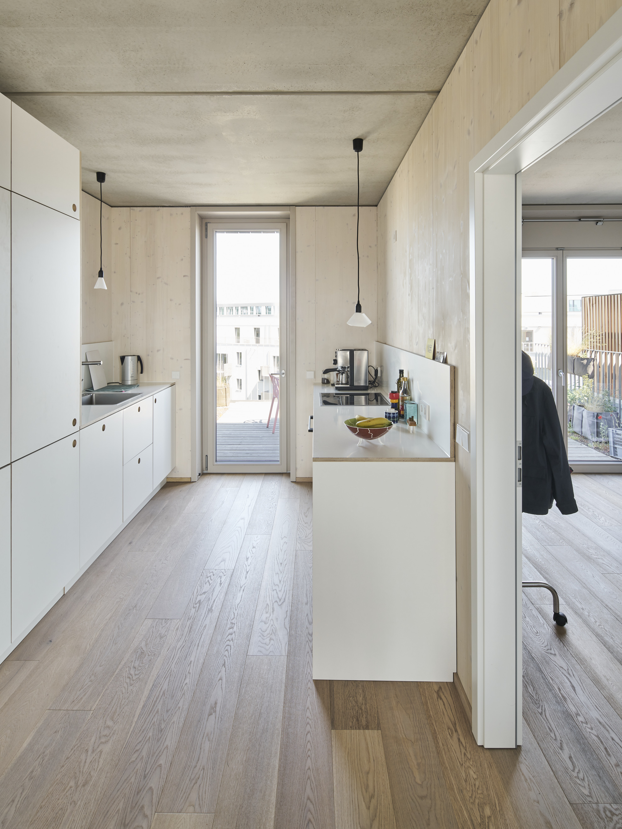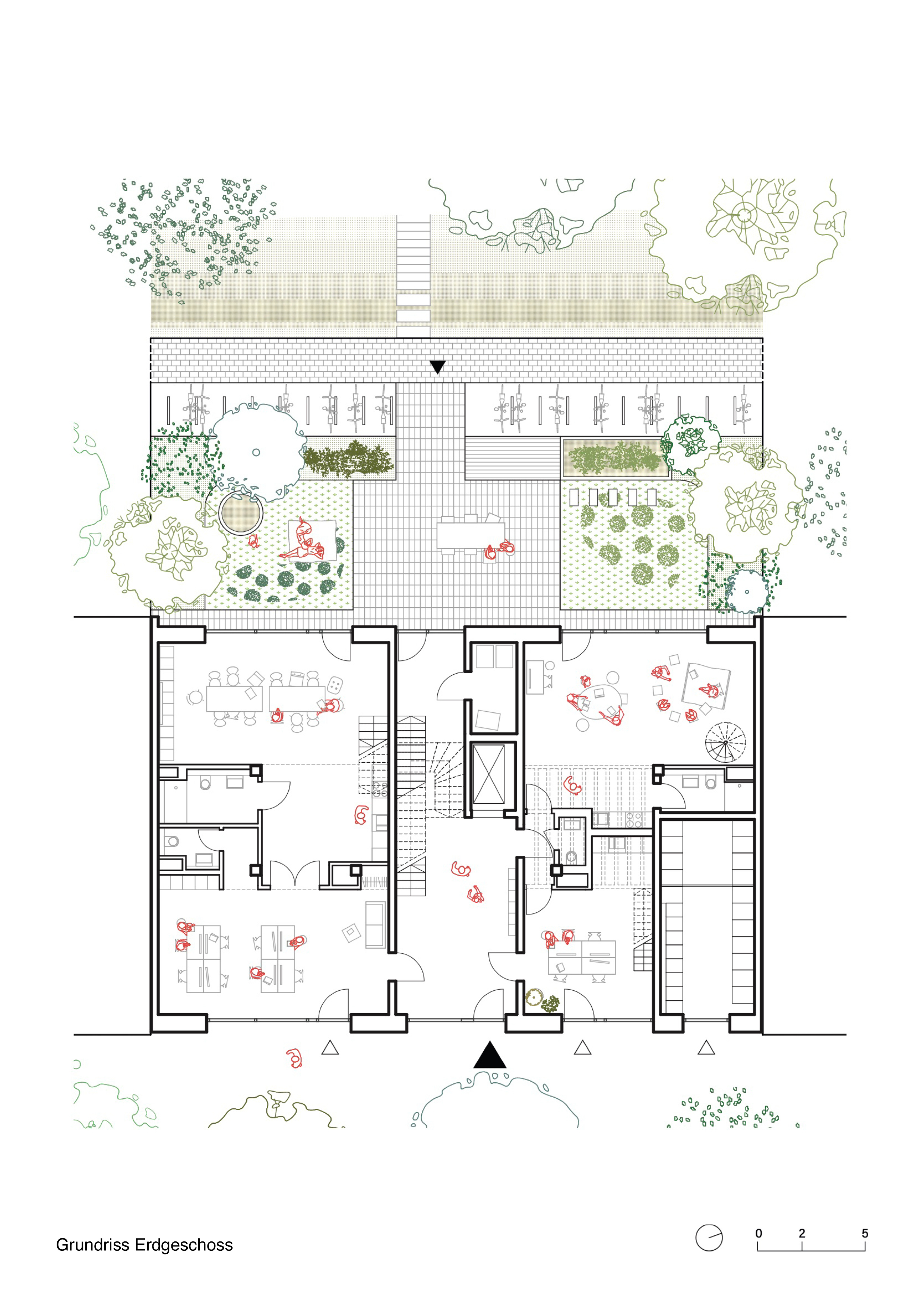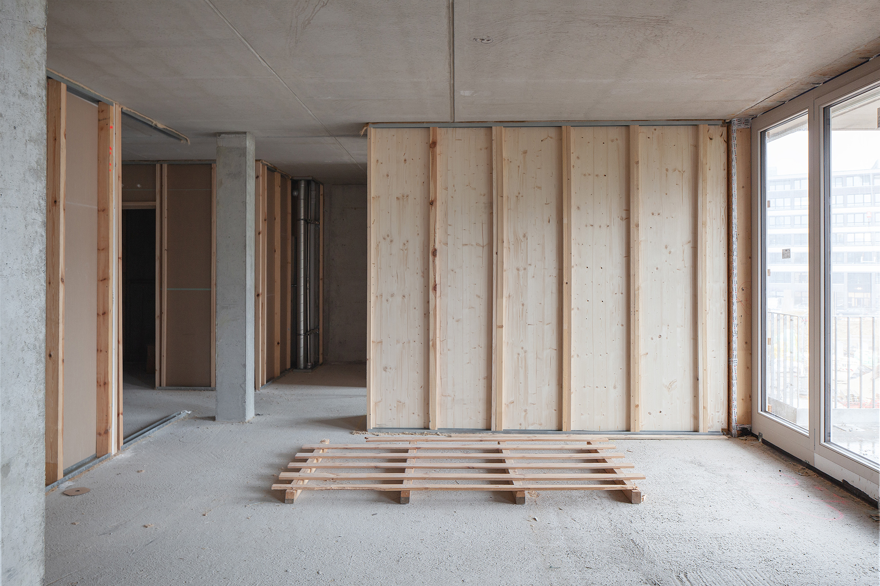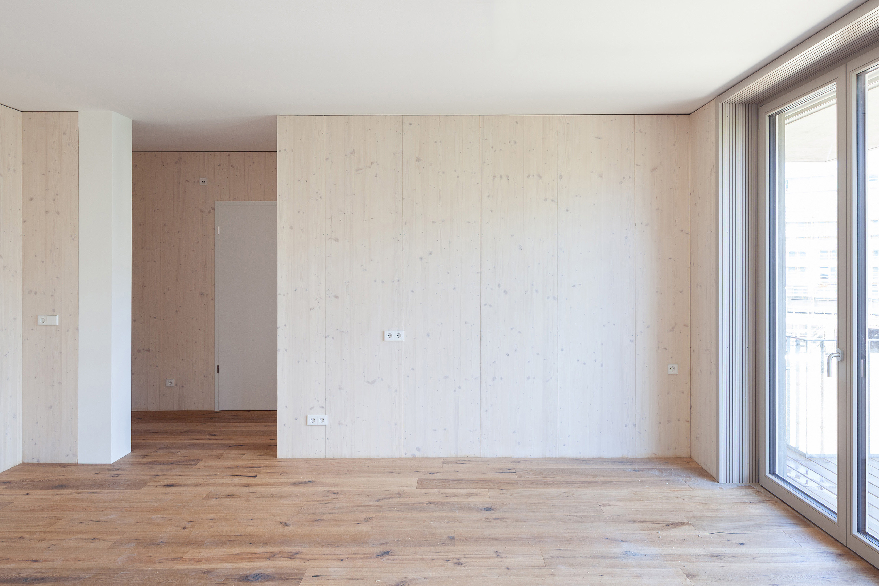Shaping a circular industrial ecosystem and supporting life-cycle thinking
Ausbauhaus Südkreuz
Ausbauhaus Südkreuz – "House to Be Extended"
The "House to Be Extended" is a collective housing project by Praeger Richter Architects in Berlin, Germany. The building elements of the timber-concrete hybrid structure are used according to their lifecycle. The load-bearing structure in a dense urban context ensures a lasting high flexibility of the column-free units. Its facade, built in dry and composite-free construction, and the interior fit-out made of renewable resources ensure future reparability and waste-free deconstruction.
Germany
Local
Berlin
Mainly urban
It refers to a physical transformation of the built environment (hard investment)
Yes
2022-08-01
No
No
Yes
Yes
Yes
As a representative of an organisation
Ausbauhaus Südkreuz, a collective housing project, consists of owner-occupied flats, social housing units and district-related uses. The facade, built in dry and composite-free construction, and the interior fit-out made of renewable resources ensure future reparability and waste-free deconstruction of the materials.
Facade and fit-out materials were screwed, plugged in, laid or poured in a visible and detachable manner. Most surfaces are untreated or finished with a non-hazardous glaze. This construction avoiding composites facilitates future conversions, modernisation or dismantling of components that are independent of the load-bearing structure. Screwed wooden elements can be removed, worked up and reinstalled in the same or in other buildings. Wood wool panels and the unbound fill in the floor can be removed and reused.
This not only creates a valuable store of materials, but also, over decades, a more cost-effective alternative to currently common composite constructions. Building without glued and filled material layers implements the idea of recyclability, i.e. building materials can be reused and kept in the longest possible cycles (re-use effect).
Facade and fit-out materials were screwed, plugged in, laid or poured in a visible and detachable manner. Most surfaces are untreated or finished with a non-hazardous glaze. This construction avoiding composites facilitates future conversions, modernisation or dismantling of components that are independent of the load-bearing structure. Screwed wooden elements can be removed, worked up and reinstalled in the same or in other buildings. Wood wool panels and the unbound fill in the floor can be removed and reused.
This not only creates a valuable store of materials, but also, over decades, a more cost-effective alternative to currently common composite constructions. Building without glued and filled material layers implements the idea of recyclability, i.e. building materials can be reused and kept in the longest possible cycles (re-use effect).
Sustainability
Circular Economy
Renewable Materials
Flexibility
Community
The project’s sustainability goals are centered on material longevity and environmental impact reduction. Today's new buildings will no longer be demolished or disposed of in the future but modernised and converted with an awareness of materials. Since circumstances can change quickly, the "short-term" conversion of the units is likely and necessary to ensure the long service life of a building. Hence, the building elements of the timber-concrete hybrid structure are used according to their lifecycle:
The load-bearing structure (fire walls, slabs, circulation core) in the dense urban context is built in concrete and ensures a lasting high flexibility of the column-free units. The facade is a demountable, rear-ventilated timber framework and holds the wood-fibre insulation and the pre-aged larch cladding.
The dry and composite-free construction ensures future reparability and waste-free deconstruction. These methods align with circular economy principles, allowing materials to be reused in future buildings. The project’s energy-efficient design meets the KfW 40 energy standard, enhancing its environmental performance. ). Bird breeding boxes were integrated into the facade, the green roof is used for beekeeping. This approach sets an example for sustainable, adaptable building practices in urban environments.
The load-bearing structure (fire walls, slabs, circulation core) in the dense urban context is built in concrete and ensures a lasting high flexibility of the column-free units. The facade is a demountable, rear-ventilated timber framework and holds the wood-fibre insulation and the pre-aged larch cladding.
The dry and composite-free construction ensures future reparability and waste-free deconstruction. These methods align with circular economy principles, allowing materials to be reused in future buildings. The project’s energy-efficient design meets the KfW 40 energy standard, enhancing its environmental performance. ). Bird breeding boxes were integrated into the facade, the green roof is used for beekeeping. This approach sets an example for sustainable, adaptable building practices in urban environments.
The collective housing initiative was awarded the small plot in a concept competition organised by the city of Berlin. The 7 floors provide 13 owner-occupied flats, 3 subsidised rental flats and 2 neighbourhood-related uses.
The inclusion of community spaces, such as the neighbourhood lounge and shared roof terrace, fosters social interaction and cultural exchange, enhancing the overall quality of life for residents and providing a model for integrating design and well-being in urban housing projects.
The interior of the column-free flats is free of composites and made of renewable materials. The custom-designed dry-mounted interior walls are made of timber studs, visibly clad with wood and clay panels. This ecologically worthwhile alternative to conventional drywalls creates a high quality of living.
French balconies stretching across the entire facades and the wooden French windows create generous connections to the outside while providing sound insulation against the nearby motorway.
The inclusion of community spaces, such as the neighbourhood lounge and shared roof terrace, fosters social interaction and cultural exchange, enhancing the overall quality of life for residents and providing a model for integrating design and well-being in urban housing projects.
The interior of the column-free flats is free of composites and made of renewable materials. The custom-designed dry-mounted interior walls are made of timber studs, visibly clad with wood and clay panels. This ecologically worthwhile alternative to conventional drywalls creates a high quality of living.
French balconies stretching across the entire facades and the wooden French windows create generous connections to the outside while providing sound insulation against the nearby motorway.
Ausbauhaus Südkreuz promotes inclusivity through affordable housing units, community-driven design, and social spaces. The project includes subsidized rental flats alongside owner-occupied units, ensuring accessibility for diverse income groups. The community-focused ground floor, with spaces for cultural exchange and seminars, fosters social inclusivity. The modular design also enables future adaptability, meeting diverse needs over time. This commitment to affordability, flexibility, and community interaction exemplifies inclusive housing, providing a model for socially responsible urban development.
The project was shaped through active collaboration with future residents and the local community, who were engaged in early-stage concept development. Their feedback was integrated into the design, ensuring that spaces met their social, cultural, and practical needs. The inclusion of a neighbourhood lounge and training rooms for start-up seminars reflects this approach. Community involvement has fostered a sense of ownership and connection, enhancing the project's social value and ensuring its relevance to the people it serves, ultimately contributing to a more cohesive urban environment.
At various levels, stakeholders such as local authorities and the future residents played a crucial role in the design and implementation of the project. The city of Berlin organized the concept competition, supporting the project’s conception. Located within walking distance of Berlin-Südkreuz station, the small site posed challenges in integrating the design requirements from the concept competition, the building plan (B-Plan), and the design code. The building group, in collaboration with the architects, had to carefully incorporate these constraints while maximizing the use of the limited space. The project’s required share of subsidized apartments and the inclusion of two neighborhood-oriented commercial units were co-financed by the building group members, demonstrating their commitment to both the social and economic sustainability of the development. This collaborative approach allowed the project to meet public and private objectives, contributing to both the local community and the wider urban context. Their engagement not only ensured the project's alignment with local needs but also strengthened the commitment to sustainability and long-term adaptability, contributing to its success.
The project integrates a range of disciplines, including architecture, sustainability, urban planning, and community development. Architects, structural engineers, and sustainability experts worked together to design a building that balances environmental goals with practical living needs. The collaboration between these fields resulted in an innovative design that is adaptable, sustainable, and responsive to the community's requirements. The interdisciplinary approach allowed for the incorporation of advanced materials and technologies, contributing to the project’s success.
Ausbauhaus Südkreuz is innovative in its approach to combining circular economy principles with collective housing. Its use of renewable, detachable materials such as wood and dry-mounted structures ensures future adaptability and minimal waste. The timber-concrete hybrid structure enhances the building’s flexibility, while the community-focused design fosters interaction and inclusivity. This blend of sustainability, social responsibility, and innovative construction techniques sets the project apart from mainstream urban development practices, offering a scalable model for future urban housing.
The Ausbauhaus Südkreuz project adopts a flexible, lifecycle-based approach that prioritizes sustainability, adaptability, and community involvement. The design process focused on using renewable, reusable materials, ensuring that the building could be easily adapted or dismantled in the future. The project integrates circular economy principles, emphasizing material longevity, waste reduction, and energy efficiency. The design process also incorporated input from future residents and the local community, ensuring that the building met both social and functional needs. This participatory approach, combined with a focus on environmental sustainability, resulted in a project that is adaptable to future changes, both in terms of its structure and its role within the community. The project’s methodology highlights the value of integrating sustainability, flexibility, and community involvement in urban development.
Elements of the Ausbauhaus Südkreuz project, particularly the use of renewable materials, modular design, and flexible building systems, could be replicated in other cities and contexts. The emphasis on demountable construction and circular economy principles makes it an adaptable model for diverse urban settings. The participatory approach to design and focus on inclusivity are transferable to other housing initiatives, offering a blueprint for socially and environmentally responsible urban development globally. The project serves as a scalable model for sustainable, affordable, and community-centered housing.
Ausbauhaus Südkreuz addresses key global challenges, including climate change, resource depletion, and urban inequality, by providing a local solution focused on sustainability, circularity, and inclusivity. By prioritizing renewable materials and waste-free deconstruction, the project mitigates environmental impact. The creation of affordable, flexible housing units in an urban context offers a model for addressing housing shortages while promoting social integration. Through innovative design and community involvement, the project contributes to global goals such as reducing waste, enhancing energy efficiency, and fostering inclusive urban development.
The Ausbauhaus Südkreuz project integrates circular economy principles and life-cycle thinking through the use of renewable, reusable materials and demountable, composite-free construction. Materials can be easily dismantled, reused, or recycled, minimizing construction waste and reducing environmental impact.Residents benefit from a healthier, sustainable living environment with energy-efficient systems that reduce long-term costs. The flexible design allows for adaptation over time, meeting the changing needs of residents. The inclusion of community-oriented spaces like a neighbourhood lounge and seminar rooms fosters social cohesion, enabling residents and local community members to engage in cultural and educational activities.

