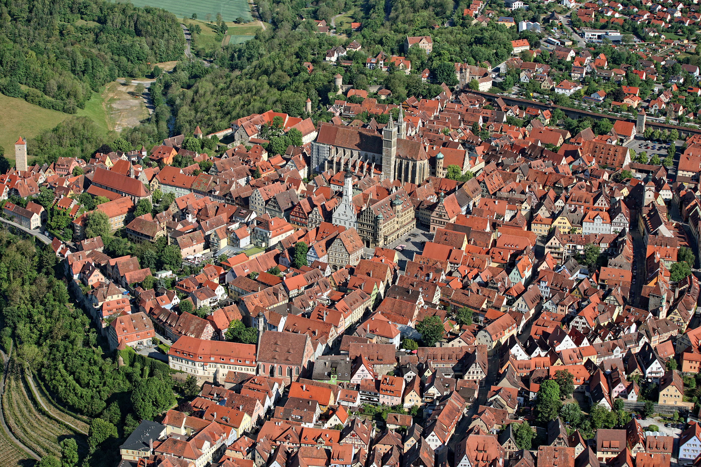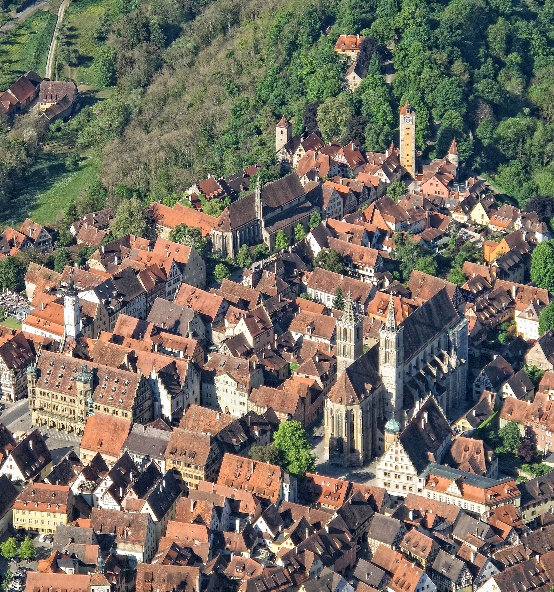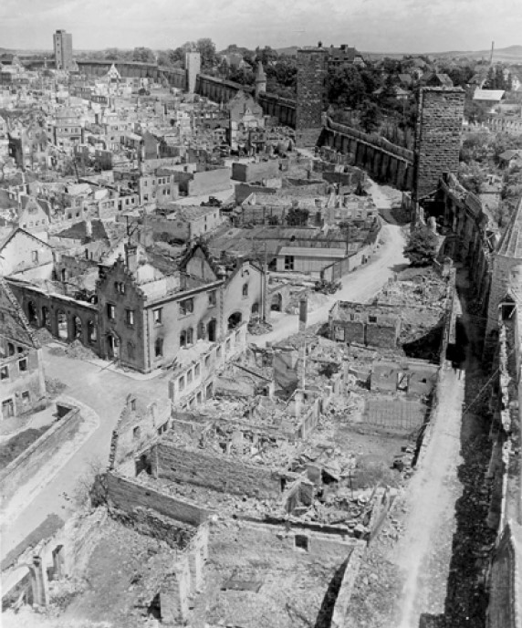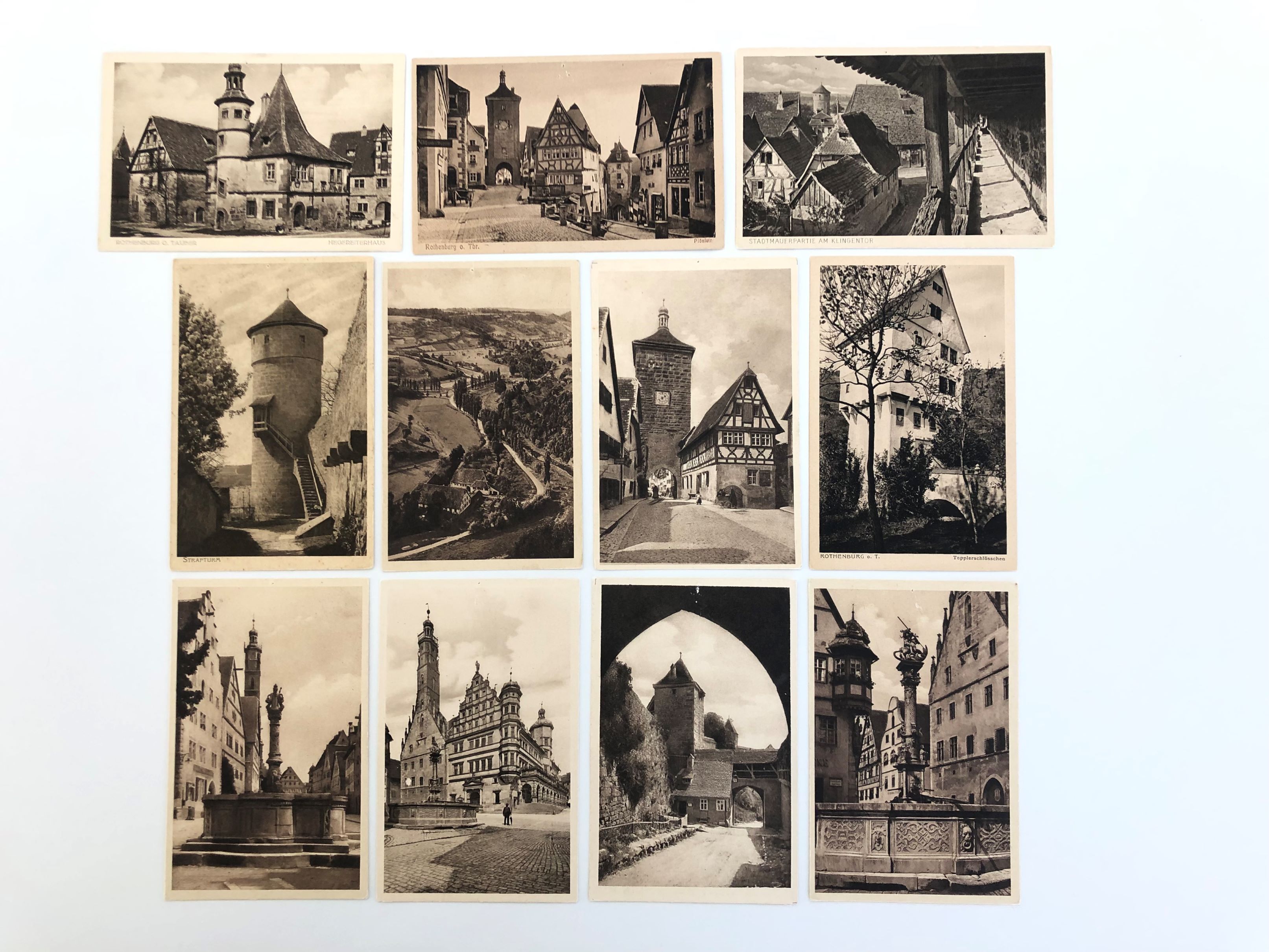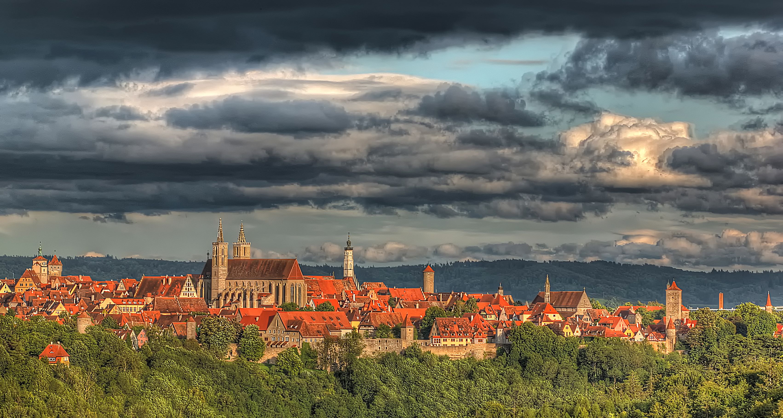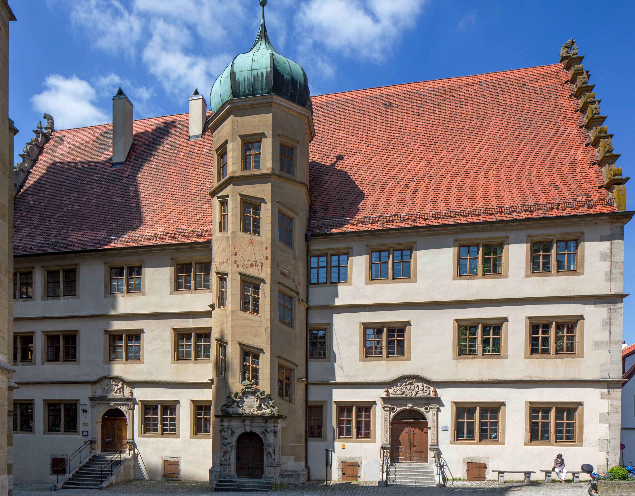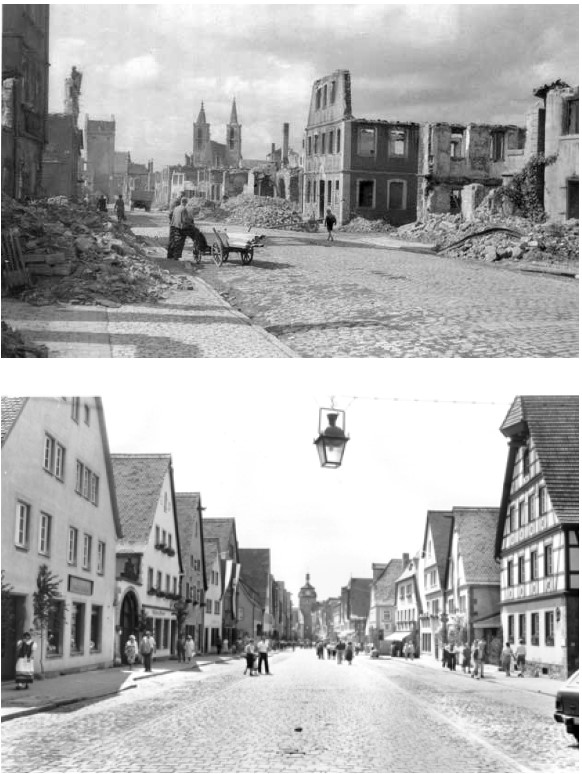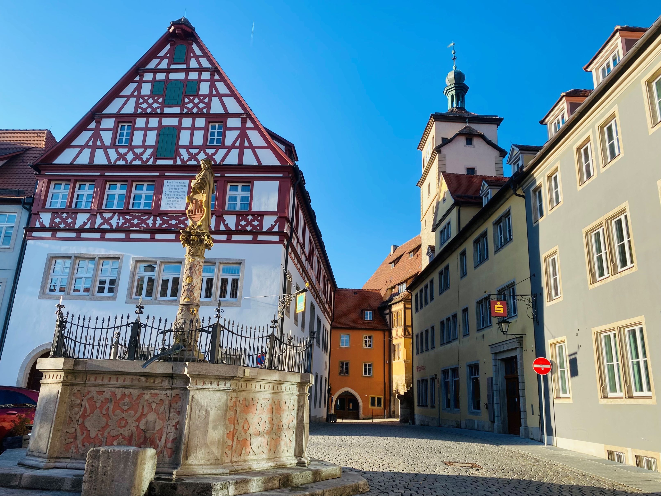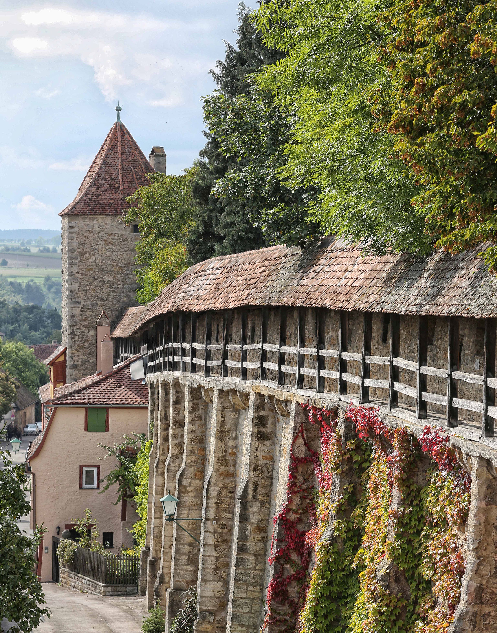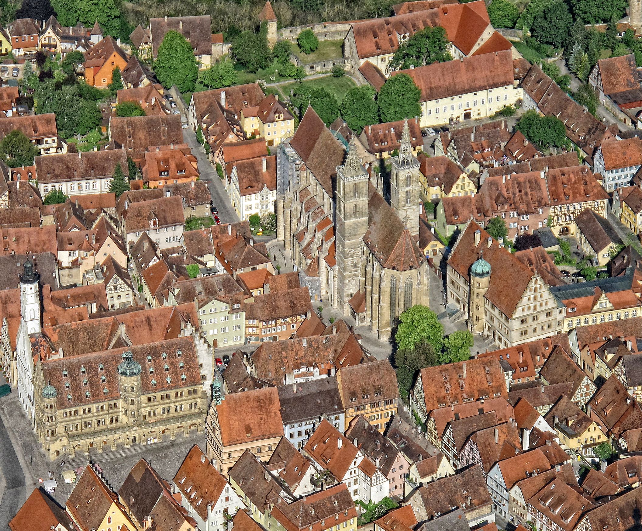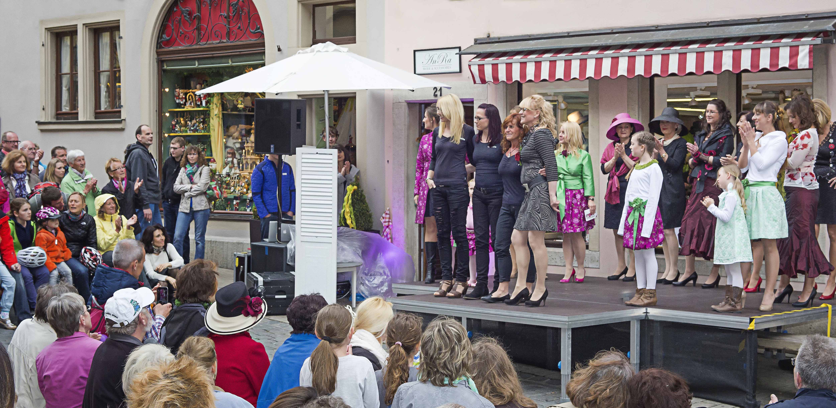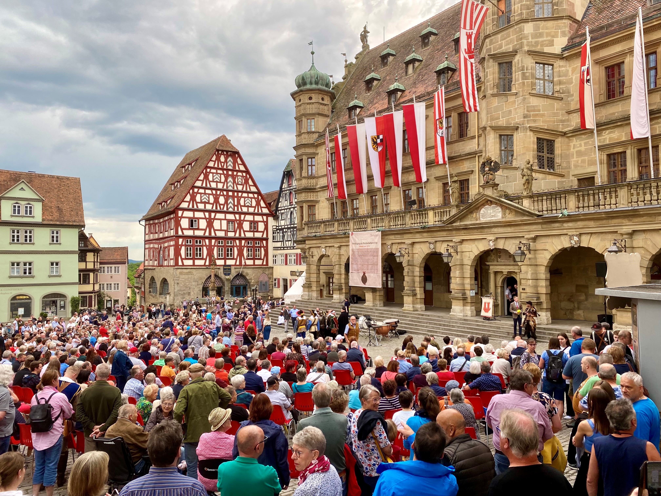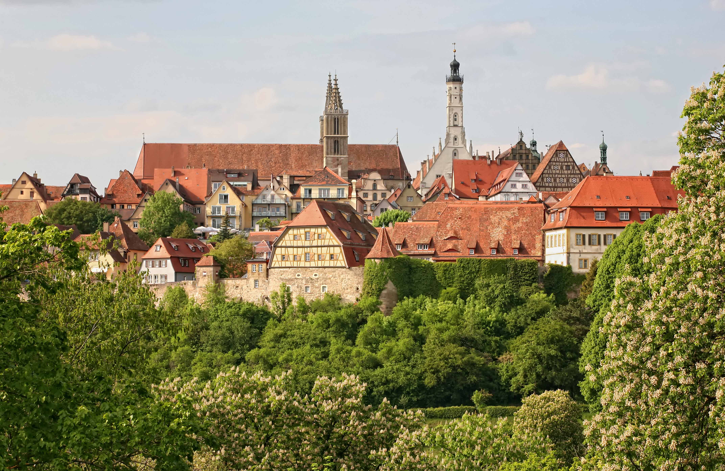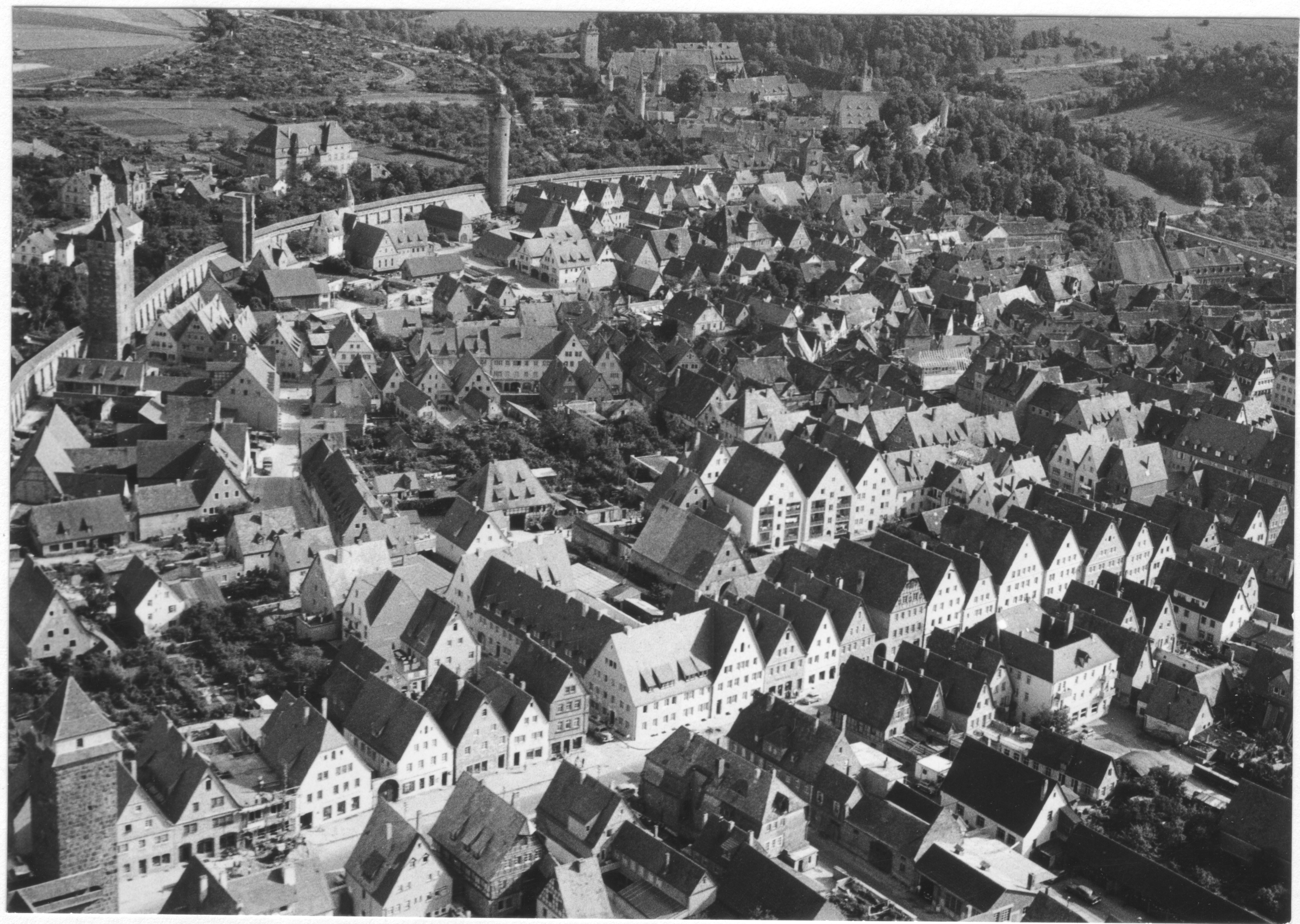The Rothenburg Way
The Rothenburg Way of urban development: sensitivity + continuity = identity
The Rothenburg Way wants a city worth living in. It prioritises human and aesthetic needs over those of traffic and the economy. It makes monuments usable and counteracts urban sprawl; the living space created is ideal for single households and multi-generational concepts. By being sensitive to what has grown, it ensures social balance, cultural diversity and high design, structural and ecological quality in line with the Leipzig Charter of 2007.
Germany
{Empty}
Prototype level
Yes
Yes
Yes
No
No
09571193: Rothenburg ob der Tauber, GKSt (DE)
The term „Rothenburg Way“ summarises the preserving tradition of Rothenburg ob der Tauber in urban development, a continuous, ongoing community project. Offspring various sub-projects, including the current focus project, the conversion of the 16th century „Schrannenscheune“ [barn] into a hybrid market hall – serving several functions: civic center, local supply, cultural venue and others.
With its largely preserved old town, picturesquely embedded in the landscape, Rothenburg is a world-famous sight and a destination for tourists from around the world. The town is perceived as an unique model of townscape – so to say – a work of art in townplanning. Famous art historian Georg Dehio stated in 1908: “Die Stadt als Ganzes ist Denkmal“ [the town as a whole is a monument]. This insight marks the origin of Rothenburg Way: At the turn of the 20th century, Rothenburg´s citizens decided to favor preserving the medieval townscape – with a strong focus towards the future. One declared objective was to promote tourism, for which a well-preserved, aesthetic townscape is essential. Ever since 1902 there has been protection for the townscape by municipal regulation.
In many ways, this approach corresponds to Leipzig Charter and New European Bauhaus:
- Preservation of an exceptional aesthetic example of urban architecture
- Sensitivity to what has grown; true authenticity, not by fakes and themed architecture
- Identity and community for the residents by continuity in building fabric and townscape
- Sustainability by a use of existing buildings, preventing land loss and reducing resource consumption
- Fostering accessibility and diversity by creating spaces of cultural interchange, such as by converting a barn into a market hall – a place for social encounters, hospitality and culture.
Rothenburg Way enables the town to maintain its social balance by structure and enables cultural diversity and high design, structural and environmental quality.
With its largely preserved old town, picturesquely embedded in the landscape, Rothenburg is a world-famous sight and a destination for tourists from around the world. The town is perceived as an unique model of townscape – so to say – a work of art in townplanning. Famous art historian Georg Dehio stated in 1908: “Die Stadt als Ganzes ist Denkmal“ [the town as a whole is a monument]. This insight marks the origin of Rothenburg Way: At the turn of the 20th century, Rothenburg´s citizens decided to favor preserving the medieval townscape – with a strong focus towards the future. One declared objective was to promote tourism, for which a well-preserved, aesthetic townscape is essential. Ever since 1902 there has been protection for the townscape by municipal regulation.
In many ways, this approach corresponds to Leipzig Charter and New European Bauhaus:
- Preservation of an exceptional aesthetic example of urban architecture
- Sensitivity to what has grown; true authenticity, not by fakes and themed architecture
- Identity and community for the residents by continuity in building fabric and townscape
- Sustainability by a use of existing buildings, preventing land loss and reducing resource consumption
- Fostering accessibility and diversity by creating spaces of cultural interchange, such as by converting a barn into a market hall – a place for social encounters, hospitality and culture.
Rothenburg Way enables the town to maintain its social balance by structure and enables cultural diversity and high design, structural and environmental quality.
Preserving the town as a whole as a monument
Past–forward DNA for urban development
Common identity by lived authenticity
Conversion of the existing building fabric
Lively town centre vs. urban sprawl
It cannot be concealed that Rothenburg Way has its shortcomings regarding some top of the mind aspects of ecological and inclusive lifestyles, such as energy-efficient refurbishment and photovoltaics, adaptations to climate change or accessibility in general.
The projects sustainability is grounded in preserving and prolonging the usability of a centuries-old building fabric, including through the contemporary conversion of buildings. Circular usage of natural and regional available stone and wood materials are prevalent in such preservational construction works, avoiding further consumption of CO2 infused construction materials. These aspects become obvious against the background of todays complete dissolution of the boundaries of space, of materiality and of natural resources, which lead to a short-lived, abstract, serial functional architecture.
With its traditional architectural language and organic urban development, Rothenburg Way sets a counterbalance to the ever-accelerating consumption of resources. The refurbishment and further utilisation of existing buildings is ecological as it prevents the loss of land emissions and resource consumption associated with new dwellings – core areas of the town rather are revived and densified than outsourced to the surrounds. Donut-effects are avoided – and more than this, our focus project of a regional market hall at Schrannenscheune will revive not only the surrounding Schrannen area, but also the town center as a whole.
Even more, Rothenburg Way refuses to leave public space to traffic alone, but keeps it open to urban society. It provides space for gardens in and around the old town centre and enables short distances (15-minute city), intensive neighbourliness and incentives for healthy living.
To summarise, it can be stated: Only traditional and newly created urban structures such as Rothenburg's can, due to their long-lasting energy balance, help to limit CO₂ emissions effectively and permanently.
The projects sustainability is grounded in preserving and prolonging the usability of a centuries-old building fabric, including through the contemporary conversion of buildings. Circular usage of natural and regional available stone and wood materials are prevalent in such preservational construction works, avoiding further consumption of CO2 infused construction materials. These aspects become obvious against the background of todays complete dissolution of the boundaries of space, of materiality and of natural resources, which lead to a short-lived, abstract, serial functional architecture.
With its traditional architectural language and organic urban development, Rothenburg Way sets a counterbalance to the ever-accelerating consumption of resources. The refurbishment and further utilisation of existing buildings is ecological as it prevents the loss of land emissions and resource consumption associated with new dwellings – core areas of the town rather are revived and densified than outsourced to the surrounds. Donut-effects are avoided – and more than this, our focus project of a regional market hall at Schrannenscheune will revive not only the surrounding Schrannen area, but also the town center as a whole.
Even more, Rothenburg Way refuses to leave public space to traffic alone, but keeps it open to urban society. It provides space for gardens in and around the old town centre and enables short distances (15-minute city), intensive neighbourliness and incentives for healthy living.
To summarise, it can be stated: Only traditional and newly created urban structures such as Rothenburg's can, due to their long-lasting energy balance, help to limit CO₂ emissions effectively and permanently.
After World War II 40% of Rothenburg's old town were destroyed. This figure surprises all visitors who perceive the town as truly medieval. Rothenburg owes this magic to Rothenburg Way with its interaction of monument protection and social responsibility.
1. The preservation of the original building fabric with concern for the ensemble is the reason why people talk about Rothenburg then and now. In Raymond Unwin´s “Townplanning in Practice” from 1909 Rothenburg is most cited for its aesthetic townscape as well as for its unique embeddedness into landscape and its high amount of green spaces. Rothenburg thus served as a blueprint for townplanning and for early Garden City Movement to the same extend. Apart from architectural debates, Rothenburg simply is experienced as medieval gem: the pretty buildings, the cobblestones and the magnificent setting are ‘instagrammable‘ to a worldwide audience. And, though all these motifs maybe are just backdrops for medieval romanticism, they find replica all over the world, in Taicang (China), in Nova Petrópolis (Brazil), at Epcot Center (USA) and many more places.
2. As important as the town´s image is the social impact of Rothenburg Way. Following the needs of the residents after 1945, houses were rebuilt quickly with reused material according to the existing layout but with modern, habitable interiors. This principle is still followed today, which explains why ‘real’ Rothenburgers still populate the old town, go to the bakery in the morning and mingle with tourists in bars in the evening.
Preserving the building fabric while revitalising it with contemporary utilization makes Rothenburg Way a concept for the future too: A liveable town combined with the picturesque townscape creates home and identity for the residents. At the same time, the historic townscape attracts tourists and thus creates economic income. Our focus project "Hybrider Regionalmarkt Schrannenscheune" is a prime example of this concept.
1. The preservation of the original building fabric with concern for the ensemble is the reason why people talk about Rothenburg then and now. In Raymond Unwin´s “Townplanning in Practice” from 1909 Rothenburg is most cited for its aesthetic townscape as well as for its unique embeddedness into landscape and its high amount of green spaces. Rothenburg thus served as a blueprint for townplanning and for early Garden City Movement to the same extend. Apart from architectural debates, Rothenburg simply is experienced as medieval gem: the pretty buildings, the cobblestones and the magnificent setting are ‘instagrammable‘ to a worldwide audience. And, though all these motifs maybe are just backdrops for medieval romanticism, they find replica all over the world, in Taicang (China), in Nova Petrópolis (Brazil), at Epcot Center (USA) and many more places.
2. As important as the town´s image is the social impact of Rothenburg Way. Following the needs of the residents after 1945, houses were rebuilt quickly with reused material according to the existing layout but with modern, habitable interiors. This principle is still followed today, which explains why ‘real’ Rothenburgers still populate the old town, go to the bakery in the morning and mingle with tourists in bars in the evening.
Preserving the building fabric while revitalising it with contemporary utilization makes Rothenburg Way a concept for the future too: A liveable town combined with the picturesque townscape creates home and identity for the residents. At the same time, the historic townscape attracts tourists and thus creates economic income. Our focus project "Hybrider Regionalmarkt Schrannenscheune" is a prime example of this concept.
Accessibility in the sense of “barrier-free” buildings and public spaces is naturally difficult to achieve in a historic town like Rothenburg. Nevertheless, the municipal administration constantly is striving to make improvements, for example by low-barrier paving or by elevators in public buildings. In contrast to other strict restoration guidelines, Rothenburg Way gives leeway here, as it does not impose a 1:1 restoration of the building's furnishings. It favors modern concepts of dwellings in historic buildings as long as the townscape as a whole is preserved. In terms of affordability, it is to be noted that the municipal administration supports private developers in restorating historic buildings with professional expertise and funding.
Buildings rebuilt along Rothenburg Way are not common sense functional, their façades are not pacified, their shape fits into the aesthetic of the townscape. Created with sensitivity to grown structures, the living space in these building is ideal for late-modern living models such as single households. Current integrative multi-generational concepts could be realised in barns or former public buildings. In this way, it makes monuments usable, revitalizes the old town and counteracts the sprawl. This also enhances the town as a tourist destination, as the authenticity of the building fabric is complemented by the authenticity of the contemporary use.
At its core, Rothenburg Way aims at a liveable, inclusive town instead of an inhospitable, anonymous town. This is achieved through small-scale structures which foster neighbourhoods and support the diversity and vibrancy of urban life and urban milieus through an ever-present public space, that enables a sensory experience of the town. It consciously prioritises human and aesthetic needs before those of traffic and transport. It provides space for innercity gardens in and around the central town and thus enables intensive neighbourliness and healthy living.
Buildings rebuilt along Rothenburg Way are not common sense functional, their façades are not pacified, their shape fits into the aesthetic of the townscape. Created with sensitivity to grown structures, the living space in these building is ideal for late-modern living models such as single households. Current integrative multi-generational concepts could be realised in barns or former public buildings. In this way, it makes monuments usable, revitalizes the old town and counteracts the sprawl. This also enhances the town as a tourist destination, as the authenticity of the building fabric is complemented by the authenticity of the contemporary use.
At its core, Rothenburg Way aims at a liveable, inclusive town instead of an inhospitable, anonymous town. This is achieved through small-scale structures which foster neighbourhoods and support the diversity and vibrancy of urban life and urban milieus through an ever-present public space, that enables a sensory experience of the town. It consciously prioritises human and aesthetic needs before those of traffic and transport. It provides space for innercity gardens in and around the central town and thus enables intensive neighbourliness and healthy living.
Rothenburg Way originates from the core values of the town´s citizens. From early 20th century on they emphasized that social structure as well as the image of their town are of inestimable value – both, ideal and economic – and that they must be protected and preserved. Due to its heritage Rothenburg Way can be described as a kind of past-forward DNA for urban development – a DNA embedded in many areas of life, determing the town´s organic development and the coexistence of its residents.
Town council and administration are consistently pursuing Rothenburg Way. They meticulously check all structural changes in the old town to ensure that they comply with the integration criteria. These criteria are laid down in municipal regulations, most important the „building design statute“. The citizens of Rothenburg are participating in various ways to further develop these regulations and thus the Rothenburg Way: on the one hand via advisory boards representing various social groups, and on the other hand via the „Citywerkstatt“, set up in 2024, a forum open to all citizens, where they can implement individual ideas for urban development.
A number of civic associations and initiatives are committed to Rothenburg Way too: first and foremost the „Alt-Rothenburg“ association, which laid its basis more than 100 years ago, and the various historical societies, which preserve the rich history of Rothenburg and take the spirit of Rothenburg Way into cultural life. The town´s marketing association and the hotel and restaurant association are also participating in its development. Accompanied by agricultural direct marketers both associations are currently involved in the “Schrannenscheune“ project in order to generate synergy effects with the upcoming market hall.
Rothenburg Way is a unique community project of the Rothenburgers and thus really the DNA of the town. A new exhibition at RothenburgMuseum will be dedicated to this DNA from April 2025 on.
Town council and administration are consistently pursuing Rothenburg Way. They meticulously check all structural changes in the old town to ensure that they comply with the integration criteria. These criteria are laid down in municipal regulations, most important the „building design statute“. The citizens of Rothenburg are participating in various ways to further develop these regulations and thus the Rothenburg Way: on the one hand via advisory boards representing various social groups, and on the other hand via the „Citywerkstatt“, set up in 2024, a forum open to all citizens, where they can implement individual ideas for urban development.
A number of civic associations and initiatives are committed to Rothenburg Way too: first and foremost the „Alt-Rothenburg“ association, which laid its basis more than 100 years ago, and the various historical societies, which preserve the rich history of Rothenburg and take the spirit of Rothenburg Way into cultural life. The town´s marketing association and the hotel and restaurant association are also participating in its development. Accompanied by agricultural direct marketers both associations are currently involved in the “Schrannenscheune“ project in order to generate synergy effects with the upcoming market hall.
Rothenburg Way is a unique community project of the Rothenburgers and thus really the DNA of the town. A new exhibition at RothenburgMuseum will be dedicated to this DNA from April 2025 on.
The first steps on Rothenburg Way were taken by the citizens of Rothenburg themselves. Shocked by a new building that did not fit into the townscape at all, in 1898 “Alt-Rothenburg” association formulated demands for the preservation of the town and 1902 practically all demands were implemented into the towns first building design directives. Since then, Rothenburg's townscape has been under constant legal protection.
By its very nature, Rothenburg Way incorporates many ideas of monument protection and heritage conservation institutions have always observed its principles and implementation: the Bavarian State Office for Monument Preservation as well as state and municipal agencies for urban development. Manifested in the towns unique resurrection after World War II, the principles of Rothenburg Way have become a blueprint for other cities – to this day. Major projects such as the new Frankfurt's old town or the reconstruction of Berlin Palace are obviously following the spirit of the Rothenburg Way.
As a topic of urban development, Rothenburg Way also is scientifically analysed from a various perspectives: Since 2023 Rothenburg Way is part of the UNESCO chair program by Prof. Christa Reicher at RWTH Aachen and in September 2024 it was an integral part of an international symposium on cultural heritage an urban transformation (see UNESCO Symposium International - RWTH AACHEN UNIVERSITY Urban Design - English). From autumn 2025 on, the next step in scientific extrapolition of the project will be a Master course on Urban Design and cultural Heritage in Aachen, Berlin, Hamburg, Munich and Rothenburg.
Most important, however: Completely in the spirit of its origin, Rothenburg Way is constantly being adapted to the needs and expectations of Rothenburgs citizens: They should always find a town worth living in – always under the premise of preserving the townscape, the basis for the economic well-being of the town´s community.
By its very nature, Rothenburg Way incorporates many ideas of monument protection and heritage conservation institutions have always observed its principles and implementation: the Bavarian State Office for Monument Preservation as well as state and municipal agencies for urban development. Manifested in the towns unique resurrection after World War II, the principles of Rothenburg Way have become a blueprint for other cities – to this day. Major projects such as the new Frankfurt's old town or the reconstruction of Berlin Palace are obviously following the spirit of the Rothenburg Way.
As a topic of urban development, Rothenburg Way also is scientifically analysed from a various perspectives: Since 2023 Rothenburg Way is part of the UNESCO chair program by Prof. Christa Reicher at RWTH Aachen and in September 2024 it was an integral part of an international symposium on cultural heritage an urban transformation (see UNESCO Symposium International - RWTH AACHEN UNIVERSITY Urban Design - English). From autumn 2025 on, the next step in scientific extrapolition of the project will be a Master course on Urban Design and cultural Heritage in Aachen, Berlin, Hamburg, Munich and Rothenburg.
Most important, however: Completely in the spirit of its origin, Rothenburg Way is constantly being adapted to the needs and expectations of Rothenburgs citizens: They should always find a town worth living in – always under the premise of preserving the townscape, the basis for the economic well-being of the town´s community.
Conceived early in 20th century and experienced after World War II, the Rothenburg Way is still followed today and will be further developed into the future. Hence, it is not an enclosed project, but an ongoing process, not to say an attitude, supported and lived by all parts of the community. Their primary common goal is to preserve Rothenburg's unique townscape as a complete work of art. In combination with its social aspect – to maintain a town worth living in for residents and visitors alike – the concept has great potential for all historic towns and cities in Europe.
At its core, of Rothenburg Way sets guidelines for the design of buildings and public spaces. The town´s building design directive sets rules for all building activity in the historic town center which also result in special requirements for the infrastructure, i.e. water supply, wastewater, electricity, etc. The utility companies therefore also follow Rothenburg Way, developing alternative supply solutions that do not impair the townscape.
A fundamental impact has Rothenburg Way on the field of tourism. The harmonious historical townscape is Rothenburg’s USP as a tourist destination in an international range. The Rothenburg Tourism Service explicitly follows Rothenburg Way by sensitive communication and by developing targeted campains such as “Picturesque - Rothenburg as a landscape garden” or “Rothenburg fairytale magic”. Civic actors are joining this approach, e.g. initiatives of local artists and the local marketing association with campaigns such as “Valentine's Sparkle”, “Spring City Atmosphere” or “Fairytale Magic”, using the townscape as a backdrop and enrich Rothenburg Way with new accents.
Our focus project „Schrannenscheune“ will bring added value also in terms of tourism. On one hand, a lively market hall is always an attraction for tourists. And – the hybrid sales approach, providing a worldwide home delivery, is tailored-made for guests from abroad.
At its core, of Rothenburg Way sets guidelines for the design of buildings and public spaces. The town´s building design directive sets rules for all building activity in the historic town center which also result in special requirements for the infrastructure, i.e. water supply, wastewater, electricity, etc. The utility companies therefore also follow Rothenburg Way, developing alternative supply solutions that do not impair the townscape.
A fundamental impact has Rothenburg Way on the field of tourism. The harmonious historical townscape is Rothenburg’s USP as a tourist destination in an international range. The Rothenburg Tourism Service explicitly follows Rothenburg Way by sensitive communication and by developing targeted campains such as “Picturesque - Rothenburg as a landscape garden” or “Rothenburg fairytale magic”. Civic actors are joining this approach, e.g. initiatives of local artists and the local marketing association with campaigns such as “Valentine's Sparkle”, “Spring City Atmosphere” or “Fairytale Magic”, using the townscape as a backdrop and enrich Rothenburg Way with new accents.
Our focus project „Schrannenscheune“ will bring added value also in terms of tourism. On one hand, a lively market hall is always an attraction for tourists. And – the hybrid sales approach, providing a worldwide home delivery, is tailored-made for guests from abroad.
The question of how the heritage preserved in the towns structure and design will be transferred into the future, remains exciting. Urgent today are questions of energy renovation, their social functions and possible economic uses in the face of a dwindling retail sector, and also their resilience in the face of climate change. Rothenburg Way also offers innovative approaches here, by considering and developing aspects such as building on existing structures ("grey energy") or climate-friendly old towns in order to preserve the townscape. Initiatives have already been taken and will further developed.
In particular our focus project „Schrannenscheune“ follows this principle, as a currently vacant barn from the 16th century is to be revitalised with an innovative utilisation concept. Parallel to this another subproject of Rothenburg Way will be implemented in 2025. Under the motto "Aufleben statt Leerstehen" [revive instead of to let empty], vacant retail properties in the old town will be systematically recorded. Owners and retailers will then be offered expert advice on how to upgrade their spaces and bring them back into use. In addition, start-ups and pop-up stores in the old town will be supported.
Further innovative aspect of Rothenburg Way can be detected with a critical view of the classical modernism of the "New Building" and the International Style. The potential of a small-scale, green and social town is to be exploited here. This involves the potential of a traffic-calmed 15-minute town, building in (historic) buildings and the sustainable use of "grey energy". In this sense, Rothenburg Way never comes to an end, it always begins anew.
All these initiatives will be accompanied by UNESCO Chair at RWTH Aachen University which will evaluate the transformational effects of Rothenburg Way.
In particular our focus project „Schrannenscheune“ follows this principle, as a currently vacant barn from the 16th century is to be revitalised with an innovative utilisation concept. Parallel to this another subproject of Rothenburg Way will be implemented in 2025. Under the motto "Aufleben statt Leerstehen" [revive instead of to let empty], vacant retail properties in the old town will be systematically recorded. Owners and retailers will then be offered expert advice on how to upgrade their spaces and bring them back into use. In addition, start-ups and pop-up stores in the old town will be supported.
Further innovative aspect of Rothenburg Way can be detected with a critical view of the classical modernism of the "New Building" and the International Style. The potential of a small-scale, green and social town is to be exploited here. This involves the potential of a traffic-calmed 15-minute town, building in (historic) buildings and the sustainable use of "grey energy". In this sense, Rothenburg Way never comes to an end, it always begins anew.
All these initiatives will be accompanied by UNESCO Chair at RWTH Aachen University which will evaluate the transformational effects of Rothenburg Way.
Unfortunately, many examples show that modern construction has led to misdevelopments and that architectural modernity is not up to the demands of our time and the coming generations.
Rothenburg Way proofs that solutions can be found in concepts of the past, if they are further developed and adapted to new circumstances. With its integrative approach to historical building fabric and human needs, Rothenburg Way is perfectly suitable for this. Above all, Rothenburg Way is deeply human not only in its intention, but also in its sometimes inconsistent implementation. Its characteristic remains that respect for people comes before respect for things. When in doubt, it is interested in seeking a compromise.
However, and this is a task for the future, strict standards must be applied to ensure that Rothenburg – and this also applies to similar towns – does not become a backdrop, a great mummery in which both locals and visitors deceive themselves. The current building design directive of Rothenburg is the consistent further development of this approach, which is not yet complete, but is constantly being examined and questioned in the light of new developments. The integrated approach has a future, however, it must be consciously taken up and applied.
In this context, it should be noted – generally speaking – that the general public must be made aware of and sensitive to the historical building fabric as well as to the advantages of established urban structures, so that their necessary modernization does not come at the expense of authenticity.
All further transformational aspects of Rothenburg Way will also be discussed in international comparison as already stated by the UNESCO Symposium International in September 2023 at Aachen and Heerlen (NL).
Rothenburg Way proofs that solutions can be found in concepts of the past, if they are further developed and adapted to new circumstances. With its integrative approach to historical building fabric and human needs, Rothenburg Way is perfectly suitable for this. Above all, Rothenburg Way is deeply human not only in its intention, but also in its sometimes inconsistent implementation. Its characteristic remains that respect for people comes before respect for things. When in doubt, it is interested in seeking a compromise.
However, and this is a task for the future, strict standards must be applied to ensure that Rothenburg – and this also applies to similar towns – does not become a backdrop, a great mummery in which both locals and visitors deceive themselves. The current building design directive of Rothenburg is the consistent further development of this approach, which is not yet complete, but is constantly being examined and questioned in the light of new developments. The integrated approach has a future, however, it must be consciously taken up and applied.
In this context, it should be noted – generally speaking – that the general public must be made aware of and sensitive to the historical building fabric as well as to the advantages of established urban structures, so that their necessary modernization does not come at the expense of authenticity.
All further transformational aspects of Rothenburg Way will also be discussed in international comparison as already stated by the UNESCO Symposium International in September 2023 at Aachen and Heerlen (NL).
In core there are six strains of transfer for Rothenburg Way:
1. Valuation of cultural heritage in townscape, building and design, fostered by broad participation: All phases of the „Rothenburg Way“ have been successful because citizens as well as town planners and architects were engaged in preserving a unique structure and townscape.
2. Shared visions of Rothenburg Way: Along with the commitment of the locals, all significant phases of the „Rothenburg Way“ have been strongly influenced by top experts from the outside. Fritz Florin's design for the reconstruction of the old town after World War II is particularly noteworthy here. 1969-1978 then, Günter Behnisch, architect of the 1972 Munich Olympic Park, was engaged for public buildings to fit into the surroundings of the old town. Currently Christa Reicher c/o RWTH Aachen is working on a blueprint of Rothenburg Way for the transformation of cities in the 21st century.
3. The benefits of sustainable and circular economics in material and fabric: Working with natural, regional materials has always been part of Rothenburg Way.
4. Processes of active participation foster acceptance of Rothenburg Way among citizens.
5. Coherent, consistant and consequent conduct of Rothenburg’s directory for buildings and town planning adhering to Rothenburg Way from 1902 up to the present day.
6. Preserving the townscape and its images enables self-similarity in marketing terms and marks core assets in international tourism. From around the 1880ies up to nowaday the shape of a medieval town is always compared to Rothenburg. Most prominent was Ronald Storr´s statement as Governor of Jerusalem in 1918 that the restoration of Old Jerusalem should be carried out different than that of Rothenburg ob der Tauber or Carcassonne. At this time Rothenburg was the benchmark for the ideal medieval townscape worldwide – and she still is, as recent example in Taicang/China shows.
1. Valuation of cultural heritage in townscape, building and design, fostered by broad participation: All phases of the „Rothenburg Way“ have been successful because citizens as well as town planners and architects were engaged in preserving a unique structure and townscape.
2. Shared visions of Rothenburg Way: Along with the commitment of the locals, all significant phases of the „Rothenburg Way“ have been strongly influenced by top experts from the outside. Fritz Florin's design for the reconstruction of the old town after World War II is particularly noteworthy here. 1969-1978 then, Günter Behnisch, architect of the 1972 Munich Olympic Park, was engaged for public buildings to fit into the surroundings of the old town. Currently Christa Reicher c/o RWTH Aachen is working on a blueprint of Rothenburg Way for the transformation of cities in the 21st century.
3. The benefits of sustainable and circular economics in material and fabric: Working with natural, regional materials has always been part of Rothenburg Way.
4. Processes of active participation foster acceptance of Rothenburg Way among citizens.
5. Coherent, consistant and consequent conduct of Rothenburg’s directory for buildings and town planning adhering to Rothenburg Way from 1902 up to the present day.
6. Preserving the townscape and its images enables self-similarity in marketing terms and marks core assets in international tourism. From around the 1880ies up to nowaday the shape of a medieval town is always compared to Rothenburg. Most prominent was Ronald Storr´s statement as Governor of Jerusalem in 1918 that the restoration of Old Jerusalem should be carried out different than that of Rothenburg ob der Tauber or Carcassonne. At this time Rothenburg was the benchmark for the ideal medieval townscape worldwide – and she still is, as recent example in Taicang/China shows.
Sustainable and climate friendly urban development by avoiding further consumption of CO2 infused construction materials. Life cyle of buildings being hundreds of years old is carefully extended into the future. Rothenburg Way is a blueprint for climate-friendly restoration and preservationist standards worldwide.
The principles of the Rothenburger Weg do widely correspond to NEB values and objectives. They have been included in the municipal building and design regulations and also in the urban development plans. They have also been implemented in various construction projects to date.
The concept is currently being documented for scientific reasons and with a view to further ways of application. A first step was the publication “Der Rothenburger Weg zwischen Heimatschutz, malerischem Architekturstil und Postmoderne”, an outcome of a scientific conference in 2019. Further steps were the presentation of Rothenburg Way at the UNESCO Symposium International in Aachen and Heerlen and the continuous cooperation with Prof. Ing. Christa Reicher’s UNESCO Chair at RWTH Aachen University.
As ongoing community project Rothenburg Way is being continued and further developed in two fields of action:
1. Constructive sub-projects determined by urban development plans based on the Rothenburg Way. Four projects have to be named in particular:
- The development of a former brewery site into a premium hotel resort
- The development of “Schopf area” into a multi-generational residential park
- The energy-efficient renovation of the “Reichsstadthalle”, to host the Bavarian State Exhibition in 2028
- The conversion of the “Schrannenscheune” into a hybrid regional market hall – our current focus project
2. Scientific analysis and further development of the Rothenburg Way with the involvement of top experts to enrich it with innovative aspects. Two projects are due to start soon:
- In autumn 2025 a scientific Master course on Urban Design and cultural Heritage will start, curated by Prof. Ing. Christa Reicher
- In spring 2026 a scientific exchange on environmental aspects of Rothenburg Way is planned in cooperation with Prof. Brad Bell, University of Texas, Arlington
As soon as results are settled, they will be implemented in a participatory process.
The concept is currently being documented for scientific reasons and with a view to further ways of application. A first step was the publication “Der Rothenburger Weg zwischen Heimatschutz, malerischem Architekturstil und Postmoderne”, an outcome of a scientific conference in 2019. Further steps were the presentation of Rothenburg Way at the UNESCO Symposium International in Aachen and Heerlen and the continuous cooperation with Prof. Ing. Christa Reicher’s UNESCO Chair at RWTH Aachen University.
As ongoing community project Rothenburg Way is being continued and further developed in two fields of action:
1. Constructive sub-projects determined by urban development plans based on the Rothenburg Way. Four projects have to be named in particular:
- The development of a former brewery site into a premium hotel resort
- The development of “Schopf area” into a multi-generational residential park
- The energy-efficient renovation of the “Reichsstadthalle”, to host the Bavarian State Exhibition in 2028
- The conversion of the “Schrannenscheune” into a hybrid regional market hall – our current focus project
2. Scientific analysis and further development of the Rothenburg Way with the involvement of top experts to enrich it with innovative aspects. Two projects are due to start soon:
- In autumn 2025 a scientific Master course on Urban Design and cultural Heritage will start, curated by Prof. Ing. Christa Reicher
- In spring 2026 a scientific exchange on environmental aspects of Rothenburg Way is planned in cooperation with Prof. Brad Bell, University of Texas, Arlington
As soon as results are settled, they will be implemented in a participatory process.

