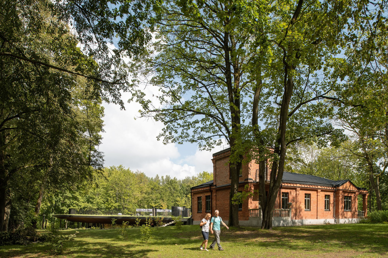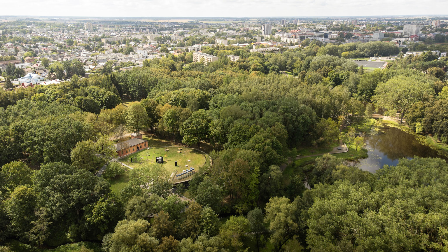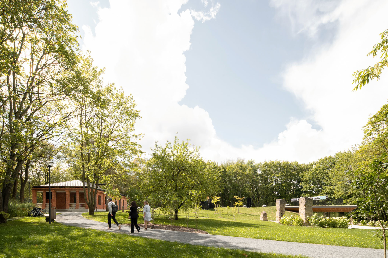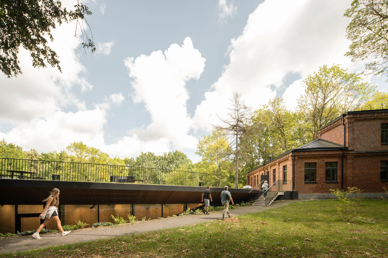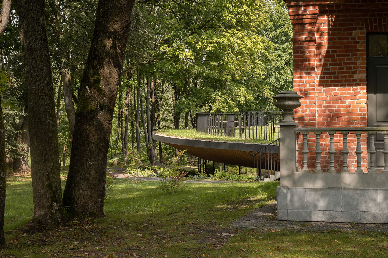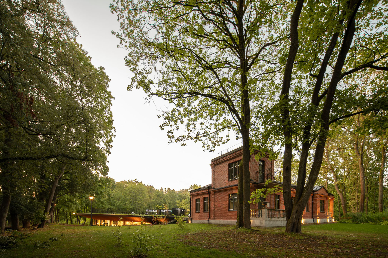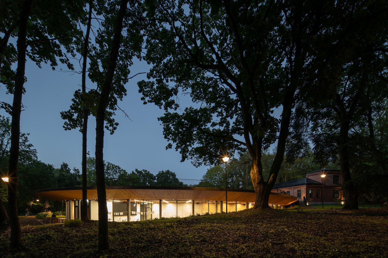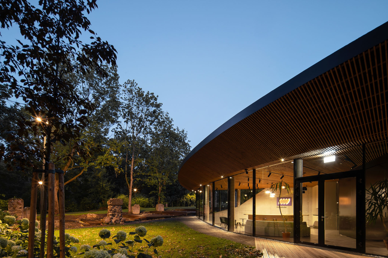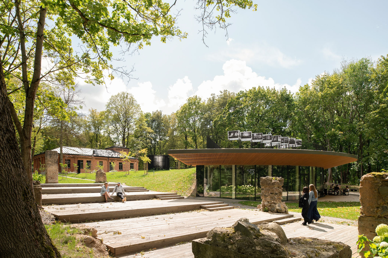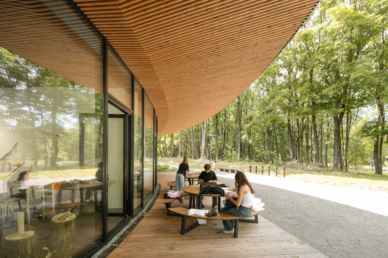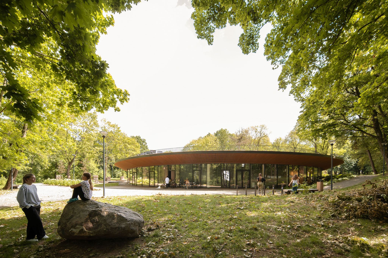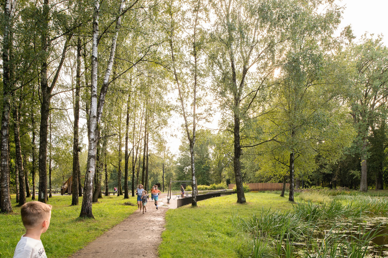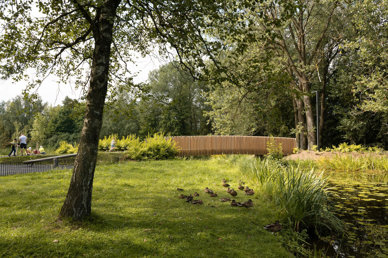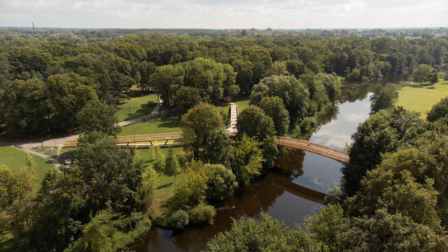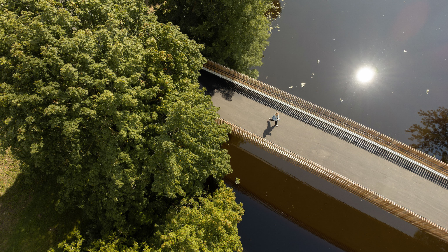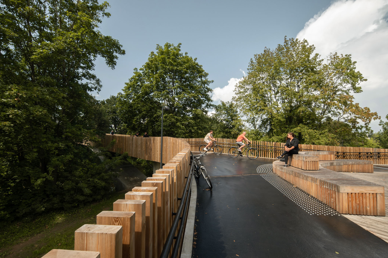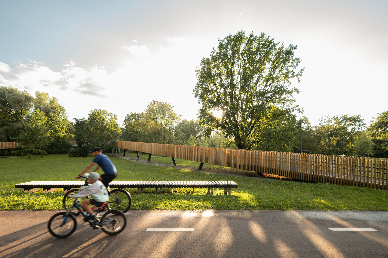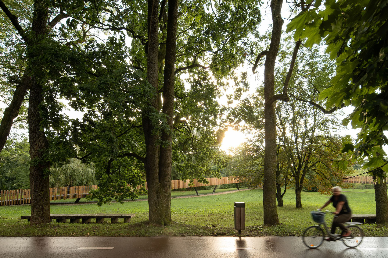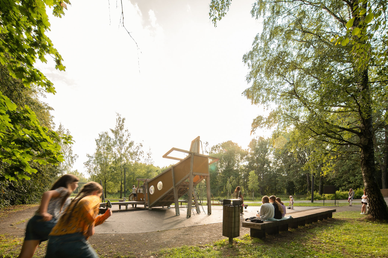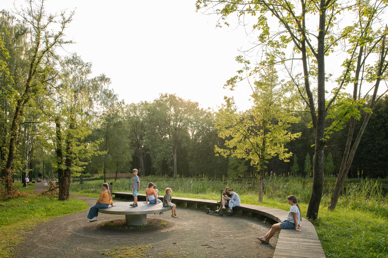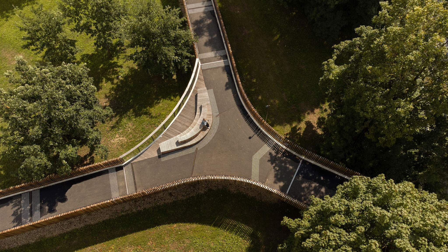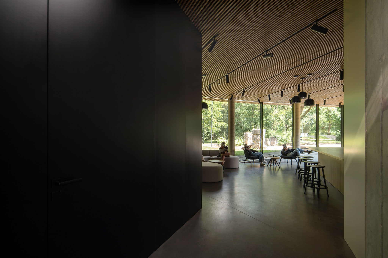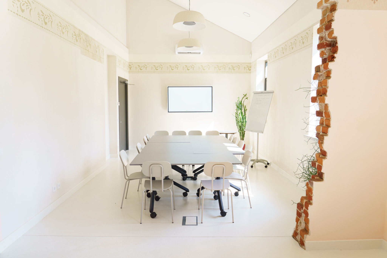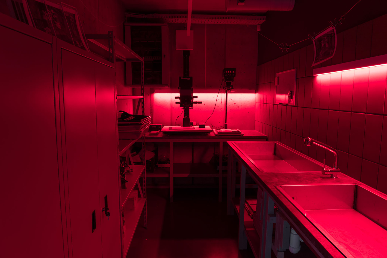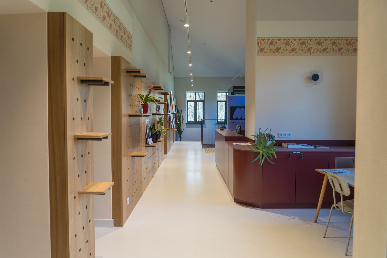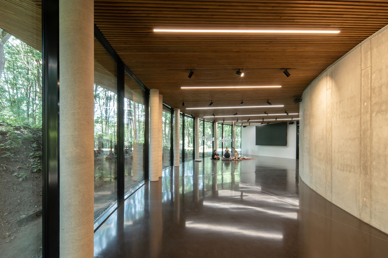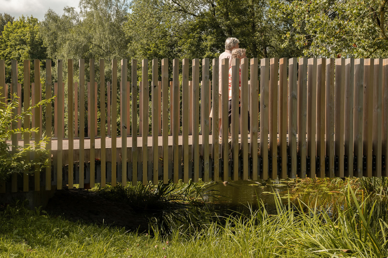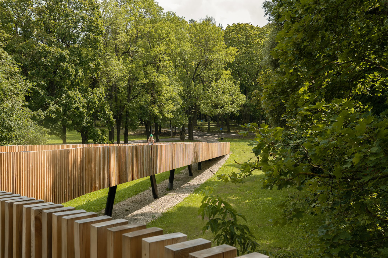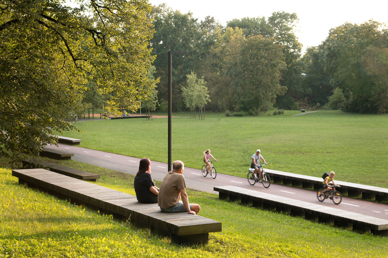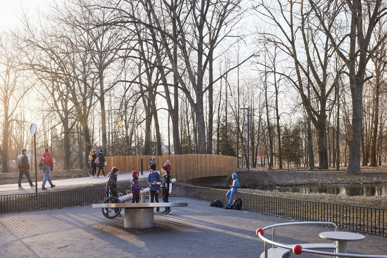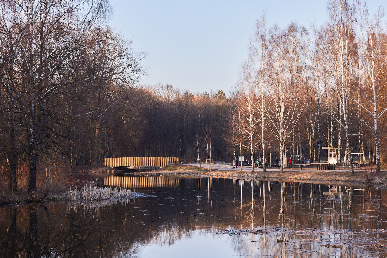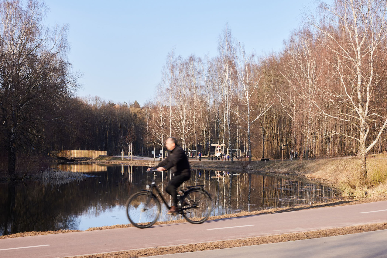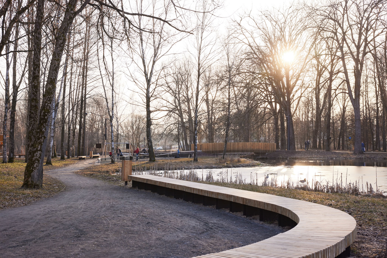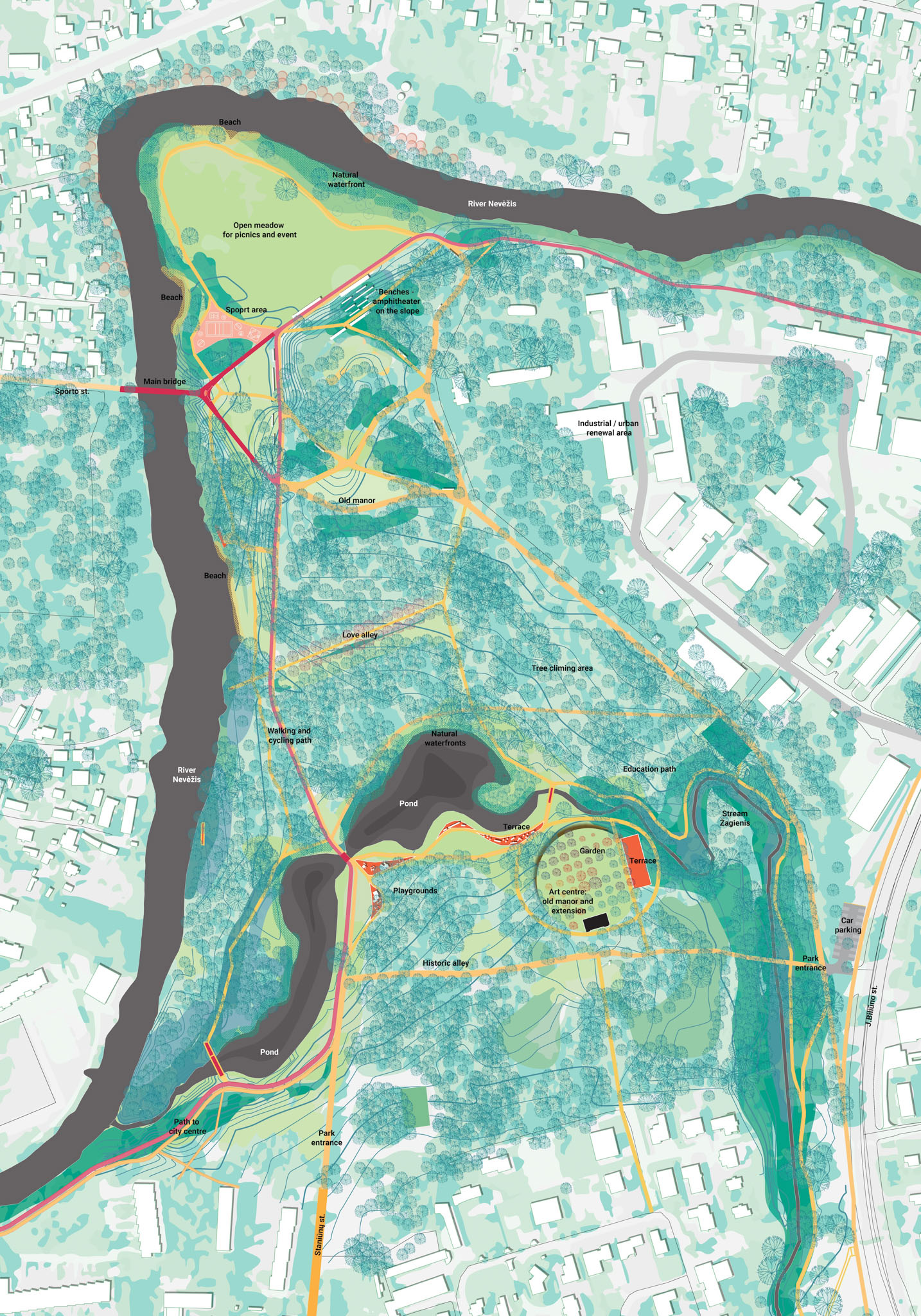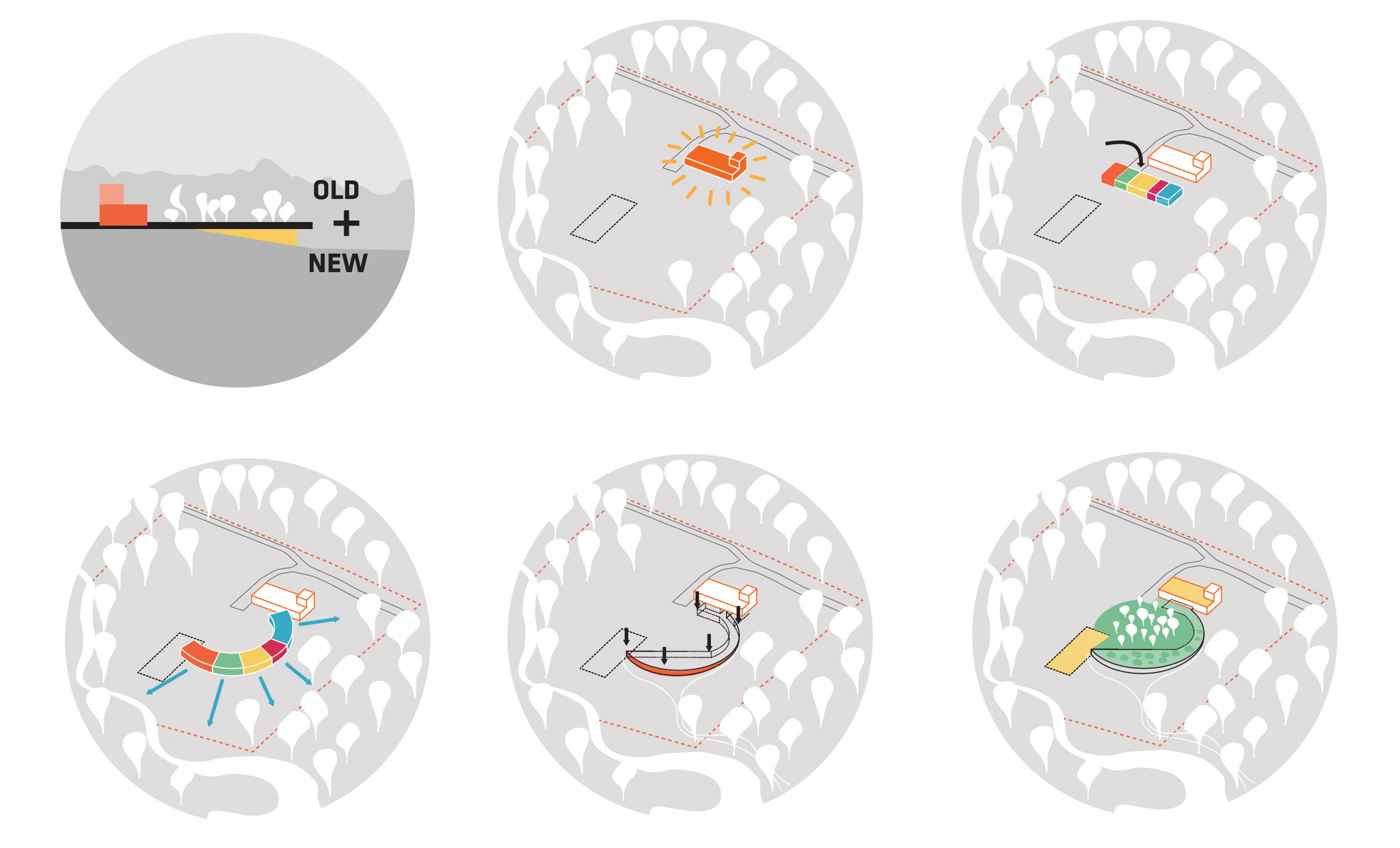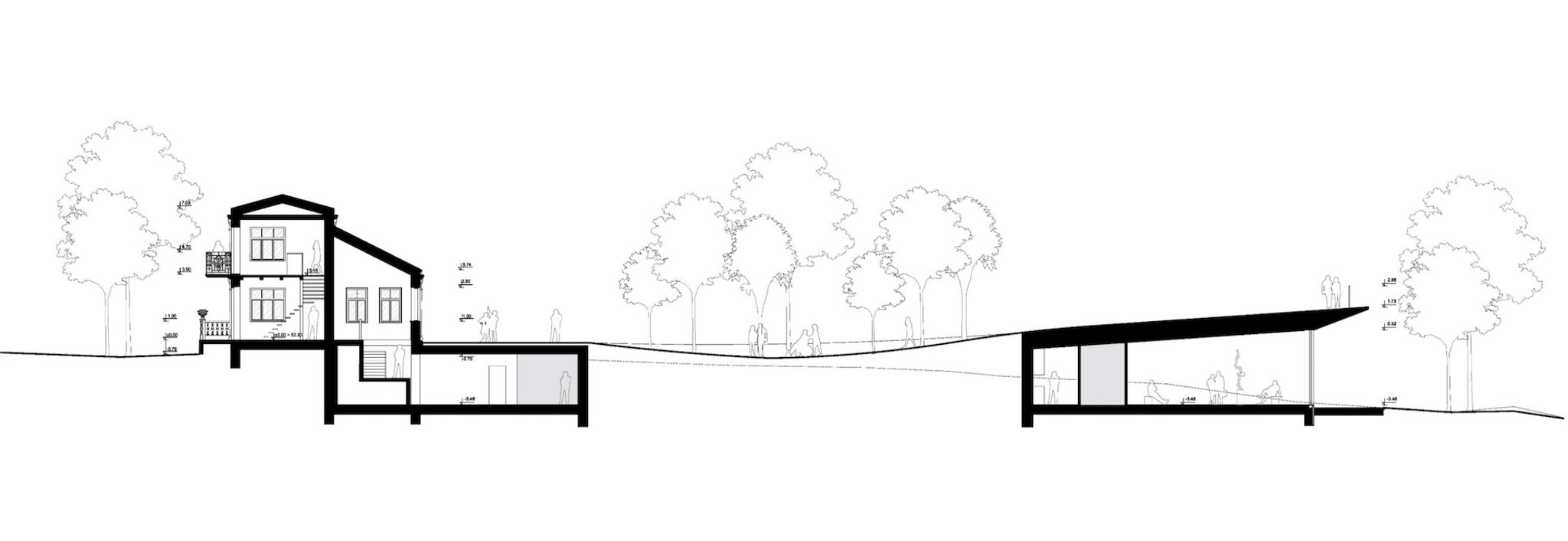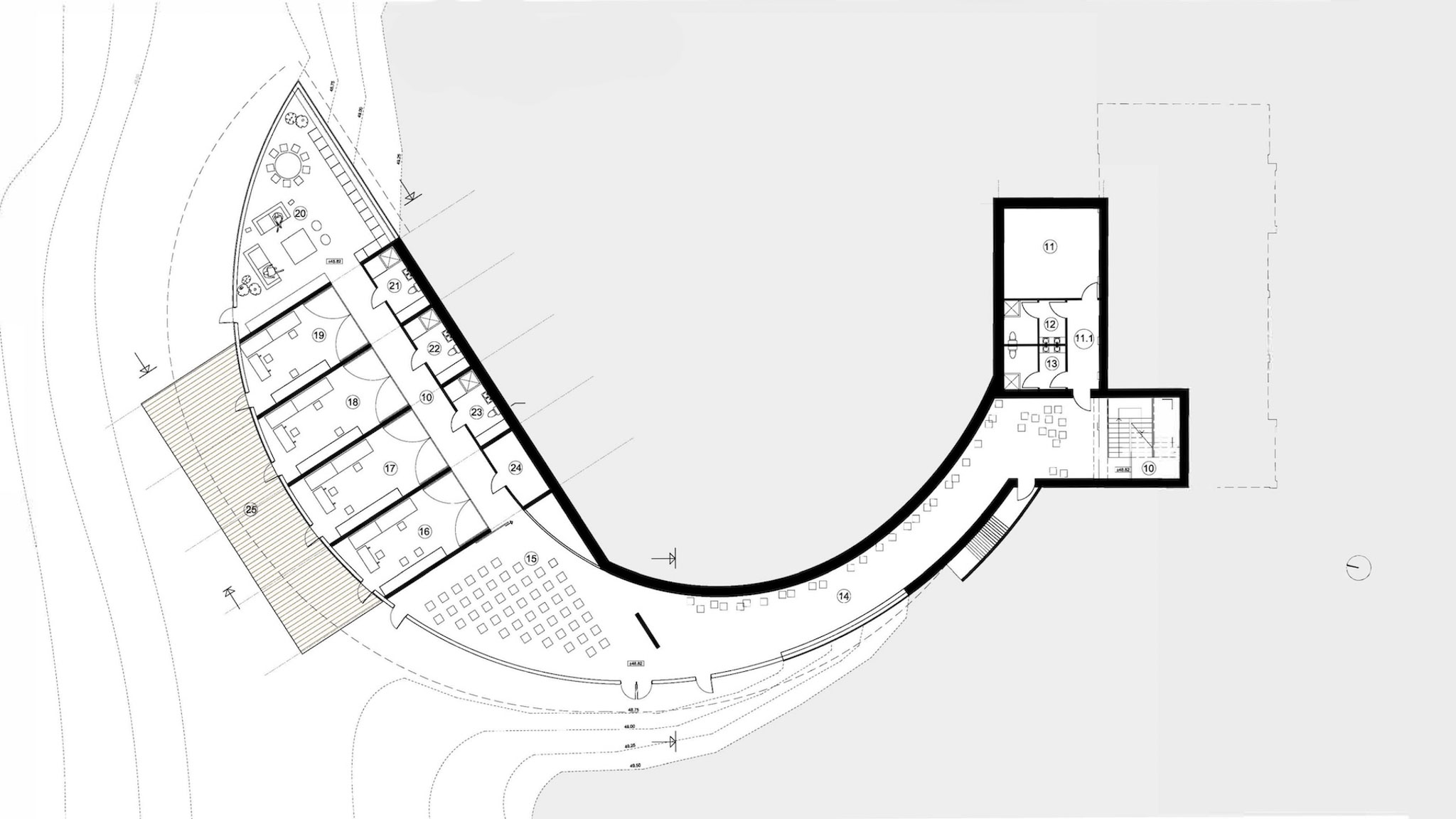Regaining a sense of belonging
Community Catalyst: Park Art Center
Transformation of a Historic Homestead into an Art Center in Skaistakalnis Park
The renovation of Pragiedruliai Art Centre and Skaistakalnis Park has transformed Panevėžys from an industrial city into a vibrant cultural hub. The historic red-brick manor was carefully restored, with a modern extension seamlessly blending into the park’s natural landscape. Now home to an art residency and creativity center, it has become the beating heart of Skaistakalnis Park, attracting artists, locals, and visitors alike. The park itself was redesigned for greater accessibility.
Lithuania
Local
Panevėžys
Mainly urban
It refers to a physical transformation of the built environment (hard investment)
Yes
2023-12-30
Yes
ERDF : European Regional Development Fund
No
No
As a representative of an organisation
A historic red-brick manor in Skaistakalnis Park, Panevėžys, Lithuania, has been revitalized as an art residency and creativity center. Built in the 1930s, the manor was nationalized during the Soviet era, falling into ruin. In 2017, the city prioritized its restoration, investing EU funds as part of a strategic plan to enhance public spaces, arts, and culture.
The architectural firm PUPA / Life Over Space won the competition to restore the manor and redesign the park. The goal was to preserve heritage while expanding it to serve the community. Restoration maintained historic details—brickwork, decorative paintings, and the orchard—while a modern glass extension integrated seamlessly into the terrain, providing studios, workshops, and gallery spaces. Its curved design harmonizes with the park’s natural landscape, blending history with contemporary architecture.
Skaistakalnis Park was redesigned to improve accessibility, nature preservation, and inclusive leisure spaces. New paths and bridges opened hidden areas, while activity zones and gathering spaces revitalized the park. Key features include a terrace for cultural events incorporating historic barn ruins, playgrounds, a sports area, and a community-maintained garden. Accessibility was a priority—the main bridge was redesigned for wheelchairs, strollers, and cyclists, with smaller bridges enhancing connectivity.
In 2024, the Arts Center was awarded Lithuania’s Best Recreational Architecture Project for its outstanding design and community impact. The transformation balances conservation with public needs, making Skaistakalnis Park and Art Centre a vibrant cultural and leisure destination.
The architectural firm PUPA / Life Over Space won the competition to restore the manor and redesign the park. The goal was to preserve heritage while expanding it to serve the community. Restoration maintained historic details—brickwork, decorative paintings, and the orchard—while a modern glass extension integrated seamlessly into the terrain, providing studios, workshops, and gallery spaces. Its curved design harmonizes with the park’s natural landscape, blending history with contemporary architecture.
Skaistakalnis Park was redesigned to improve accessibility, nature preservation, and inclusive leisure spaces. New paths and bridges opened hidden areas, while activity zones and gathering spaces revitalized the park. Key features include a terrace for cultural events incorporating historic barn ruins, playgrounds, a sports area, and a community-maintained garden. Accessibility was a priority—the main bridge was redesigned for wheelchairs, strollers, and cyclists, with smaller bridges enhancing connectivity.
In 2024, the Arts Center was awarded Lithuania’s Best Recreational Architecture Project for its outstanding design and community impact. The transformation balances conservation with public needs, making Skaistakalnis Park and Art Centre a vibrant cultural and leisure destination.
Heritage renewal
Community-integrated park design
Cultural & social hub
Art as a social catalyst
Accessible urban nature
The transformation of Skaistakalnis Park and its historic manor focused on sustainability through heritage preservation, community engagement, biodiversity enhancement, sustainable mobility promotions.
Heritage preservation. Restoring the old manor was central to the project. During the extensive historical research and collaboration with heritage and preservation experts, authentic details were carefully reproduced, including the brickwork, roof, interior wall plaster, decorative paintings, and the surrounding orchard. The new art center retains the manor's 1930s name, Pragiedruliai (Clear Skies), preserving its history while showcasing new activities.
Community and cultural engagement. The revitalized manor now serves as an art residency and creativity center, hosting exhibitions, workshops, and performances. Public terraces, built on historic ruins, accommodate cultural events, while gardens and orchards are maintained by local citizens. Redesigned park spaces encourage social interactions, strengthening local identity and fostering inclusivity.
Biodiversity and green space revitalization. The park’s redesign emphasized ecological balance, with reforestation efforts, increased green zones, and the restoration of natural waterways. Improved biodiversity enhances air quality and wildlife habitats, integrating nature with public spaces.
Sustainable Mobility and Accessibility. New paths and bridges promote walkability and cycling, while accessibility improvements ensure inclusivity for all visitors.
Additional sustainability measures. Eco-friendly materials such as wood, concrete, and glass minimize environmental impact, while large windows maximize natural light.
The project stands as an exemplary model of sustainable urban renewal, blending heritage conservation, ecological responsibility, and community-driven cultural revival.
Heritage preservation. Restoring the old manor was central to the project. During the extensive historical research and collaboration with heritage and preservation experts, authentic details were carefully reproduced, including the brickwork, roof, interior wall plaster, decorative paintings, and the surrounding orchard. The new art center retains the manor's 1930s name, Pragiedruliai (Clear Skies), preserving its history while showcasing new activities.
Community and cultural engagement. The revitalized manor now serves as an art residency and creativity center, hosting exhibitions, workshops, and performances. Public terraces, built on historic ruins, accommodate cultural events, while gardens and orchards are maintained by local citizens. Redesigned park spaces encourage social interactions, strengthening local identity and fostering inclusivity.
Biodiversity and green space revitalization. The park’s redesign emphasized ecological balance, with reforestation efforts, increased green zones, and the restoration of natural waterways. Improved biodiversity enhances air quality and wildlife habitats, integrating nature with public spaces.
Sustainable Mobility and Accessibility. New paths and bridges promote walkability and cycling, while accessibility improvements ensure inclusivity for all visitors.
Additional sustainability measures. Eco-friendly materials such as wood, concrete, and glass minimize environmental impact, while large windows maximize natural light.
The project stands as an exemplary model of sustainable urban renewal, blending heritage conservation, ecological responsibility, and community-driven cultural revival.
The revitalization of Skaistakalnis Park and its historic manor aimed to create an inspiring environment that blends heritage with contemporary design while enriching cultural and recreational experiences. These goals were met through thoughtful architectural and landscape interventions:
Seamless integration of old and new: The historic red-brick manor was restored, preserving its original details and character, while a modern glass extension creates a sense of modernity. Both parts of the building harmonize with the park’s natural terrain. This contrast between tradition and innovation, brick and concrete, glass and wood enhances the site's visual appeal.
Natural and built environment balance: The park’s redesign maintained its forested character while incorporating artistic and recreational spaces. The curved extension follows the landscape, ensuring a seamless connection between architecture and nature.
Quality public spaces: New wooden terraces, open-air galleries, and seating areas encourage public engagement, making the park an inviting space for relaxation, cultural activities, and social interaction.
Cultural and artistic hub: The manor now serves as a dynamic arts center with studios, workshops, and exhibition areas, supporting artists and fostering community creativity.
The project stands as an exemplary model of urban renewal, demonstrating how historical preservation, contemporary design, and cultural programming can enhance public spaces. By prioritizing aesthetics and user experience, Skaistakalnis Park has become a vibrant, inclusive, and visually striking destination, celebrated for its design and cultural impact.
Seamless integration of old and new: The historic red-brick manor was restored, preserving its original details and character, while a modern glass extension creates a sense of modernity. Both parts of the building harmonize with the park’s natural terrain. This contrast between tradition and innovation, brick and concrete, glass and wood enhances the site's visual appeal.
Natural and built environment balance: The park’s redesign maintained its forested character while incorporating artistic and recreational spaces. The curved extension follows the landscape, ensuring a seamless connection between architecture and nature.
Quality public spaces: New wooden terraces, open-air galleries, and seating areas encourage public engagement, making the park an inviting space for relaxation, cultural activities, and social interaction.
Cultural and artistic hub: The manor now serves as a dynamic arts center with studios, workshops, and exhibition areas, supporting artists and fostering community creativity.
The project stands as an exemplary model of urban renewal, demonstrating how historical preservation, contemporary design, and cultural programming can enhance public spaces. By prioritizing aesthetics and user experience, Skaistakalnis Park has become a vibrant, inclusive, and visually striking destination, celebrated for its design and cultural impact.
The project aimed to create inclusive events and public space accessible to all, fostering cultural engagement and community participation. These goals were met through several initiatives:
Universal accessibility: The park and arts center were redesigned with ramps, wide pathways, and barrier-free bridges, ensuring accessibility for wheelchair users, strollers, and cyclists. A key update was the new ramp at the pedestrian bridge, replacing stairs.
Affordability and open access: Entry to the park and many cultural events is free, making the space available to all citizens, regardless of income.
Community Involvement: Local residents participated in the design process. There were public discussions, presentations, workshops, and excursions to the site. Community is involved in maintaining the garden and orchard, reinforcing a sense of ownership and connection to the site.
Diverse cultural programming: The arts center offers a diverse array of events, including exhibitions, theater performances, and workshops, fostering cultural engagement across all age groups and backgrounds. Additionally, free activities such as educational courses and after-school programs provide valuable opportunities for various social groups—children, teenagers, the elderly, and even entrepreneurs—who often have limited access to such resources in a mid-sized city.
Inclusive urban design: The park features gathering areas, play zones, and cultural spaces, designed to accommodate diverse social interactions and community needs.
The transformation of Skaistakalnis Park and its historic manor sets an example for inclusive urban renewal. By integrating accessibility, affordability, and community participation into its design and governance, it creates a welcoming cultural space for all.
Universal accessibility: The park and arts center were redesigned with ramps, wide pathways, and barrier-free bridges, ensuring accessibility for wheelchair users, strollers, and cyclists. A key update was the new ramp at the pedestrian bridge, replacing stairs.
Affordability and open access: Entry to the park and many cultural events is free, making the space available to all citizens, regardless of income.
Community Involvement: Local residents participated in the design process. There were public discussions, presentations, workshops, and excursions to the site. Community is involved in maintaining the garden and orchard, reinforcing a sense of ownership and connection to the site.
Diverse cultural programming: The arts center offers a diverse array of events, including exhibitions, theater performances, and workshops, fostering cultural engagement across all age groups and backgrounds. Additionally, free activities such as educational courses and after-school programs provide valuable opportunities for various social groups—children, teenagers, the elderly, and even entrepreneurs—who often have limited access to such resources in a mid-sized city.
Inclusive urban design: The park features gathering areas, play zones, and cultural spaces, designed to accommodate diverse social interactions and community needs.
The transformation of Skaistakalnis Park and its historic manor sets an example for inclusive urban renewal. By integrating accessibility, affordability, and community participation into its design and governance, it creates a welcoming cultural space for all.
Before the revitalization, Skaistakalnis Park and the historic manor were seen as unsafe and disconnected. Crime and isolation—bounded by the river and an industrial area—reinforced negative perceptions. The challenge was to transform it into a safe, accessible, and engaging public space.
The project improved connectivity, safety, and inclusivity. New paths and bridges enhanced access for cyclists, strollers, and wheelchair users. The existing bridge was reconstructed, and the industrial zone fence removed, fostering openness. A community garden, co-designed with residents, replaced part of the industrial area, featuring gardening spaces, meeting spots, and public art.
Safety was key. The landscape was cleared to improve visibility, making visitors feel secure. The manor’s new extension prioritized transparency, with large glass walls allowing passersby to see activities inside. An artist residency program ensured a continuous presence, enhancing safety.
The revitalization involved local engagement. Historical and religious communities helped preserve sacred sites. Citizens, urban enthusiasts, and neighborhood groups influenced gathering spaces, pathways, and heritage preservation.
The biggest impact has been a complete shift in perception. Once avoided, Skaistakalnis Park is now a vibrant destination, attracting residents and visitors. The manor hosts daily activities, strengthening community engagement. The project has transformed the park into an inclusive, safe, and thriving public space, fostering civic pride and belonging.
The project improved connectivity, safety, and inclusivity. New paths and bridges enhanced access for cyclists, strollers, and wheelchair users. The existing bridge was reconstructed, and the industrial zone fence removed, fostering openness. A community garden, co-designed with residents, replaced part of the industrial area, featuring gardening spaces, meeting spots, and public art.
Safety was key. The landscape was cleared to improve visibility, making visitors feel secure. The manor’s new extension prioritized transparency, with large glass walls allowing passersby to see activities inside. An artist residency program ensured a continuous presence, enhancing safety.
The revitalization involved local engagement. Historical and religious communities helped preserve sacred sites. Citizens, urban enthusiasts, and neighborhood groups influenced gathering spaces, pathways, and heritage preservation.
The biggest impact has been a complete shift in perception. Once avoided, Skaistakalnis Park is now a vibrant destination, attracting residents and visitors. The manor hosts daily activities, strengthening community engagement. The project has transformed the park into an inclusive, safe, and thriving public space, fostering civic pride and belonging.
When the city initiated the project, there was only a rough idea that Skaistakalnis Park needed renovation. No clear program, funding, or community needs were identified. The architectural competition helped clarify priorities, emphasizing minimal interventions while improving accessibility, adding diverse programs, and transforming the historic manor into an arts center.
Winning the competition led to close collaboration with the municipality to refine the project scope. The manor’s function evolved into a community-focused arts center. The municipality played a key role in securing funding, leading to a phased construction approach, ensuring each stage was functional and high-quality.
At the national level, the agency overseeing EU funds evaluated the project during construction, ensuring all interventions were necessary, logical, and high quality. The historic manor was funded by municipal resources and EEA grants (Iceland, Liechtenstein, Norway), while the park was supported by municipal and EU funds.
Regional and local stakeholders actively shaped the project. Citizens participated in consultations, influencing park programs and public space design. Cultural and historical groups contributed to heritage preservation. Their involvement ensured the park responded to real community needs.
The added value of multi-level collaboration was a financially sustainable, phased approach, securing funding while maintaining quality. Local engagement ensured the park and manor served the community effectively, while national and EU oversight guaranteed transparency and long-term sustainability.
Winning the competition led to close collaboration with the municipality to refine the project scope. The manor’s function evolved into a community-focused arts center. The municipality played a key role in securing funding, leading to a phased construction approach, ensuring each stage was functional and high-quality.
At the national level, the agency overseeing EU funds evaluated the project during construction, ensuring all interventions were necessary, logical, and high quality. The historic manor was funded by municipal resources and EEA grants (Iceland, Liechtenstein, Norway), while the park was supported by municipal and EU funds.
Regional and local stakeholders actively shaped the project. Citizens participated in consultations, influencing park programs and public space design. Cultural and historical groups contributed to heritage preservation. Their involvement ensured the park responded to real community needs.
The added value of multi-level collaboration was a financially sustainable, phased approach, securing funding while maintaining quality. Local engagement ensured the park and manor served the community effectively, while national and EU oversight guaranteed transparency and long-term sustainability.
The project brought together a diverse team. The PUPA design team included architects, heritage specialists, engineers, landscape architects, and arborists. The municipality contributed experts in community engagement, archaeology, placemaking, and financial strategy.
Throughout design and implementation, collaboration extended beyond traditional architecture and engineering. Specialists in community engagement and placemaking shaped programming to foster interaction. Arborists and archaeologists helped identify valuable elements to preserve while enhancing natural habitats.
In the final phase, a new municipal arts center organization influenced key programmatic and spatial adjustments. Their input led to modifications, ensuring spaces met artistic needs, including a photo lab, theater, and dance studio. The process was highly adaptive, with continuous refinements based on expertise.
The added value of this interdisciplinary approach was a design that balanced heritage preservation, ecological sustainability, and community engagement. The municipality and design team remained flexible, integrating expert insights to create a park and arts center that is both functional and inspiring.
Throughout design and implementation, collaboration extended beyond traditional architecture and engineering. Specialists in community engagement and placemaking shaped programming to foster interaction. Arborists and archaeologists helped identify valuable elements to preserve while enhancing natural habitats.
In the final phase, a new municipal arts center organization influenced key programmatic and spatial adjustments. Their input led to modifications, ensuring spaces met artistic needs, including a photo lab, theater, and dance studio. The process was highly adaptive, with continuous refinements based on expertise.
The added value of this interdisciplinary approach was a design that balanced heritage preservation, ecological sustainability, and community engagement. The municipality and design team remained flexible, integrating expert insights to create a park and arts center that is both functional and inspiring.
The project’s innovation lies in challenging prevailing architectural trends and placing an arts center at the heart of a formerly unsafe park.
In 2016, Lithuanian architecture favored prominent, statement-making designs. Our approach was deliberately minimal, focusing on subtle interventions rather than bold architectural gestures. Instead of an iconic landmark, we proposed critical yet simple changes, including bridges, new paths, and improved connectivity. This understated strategy proved successful, transforming the park into a well-used, multifunctional space with areas for rest, play, and sports.
Another key innovation was integrating an arts center into a site once perceived as dangerous. Rather than isolating cultural activities in separate institutions, the project merged community-based art programs with everyday public life. The center fosters synergy between local artists, national talents, and international creators, encouraging experimentation, engagement, and artistic exchange.
The new addition to the historic manor was designed for minimal visibility from the original road, where only a small roofline is noticeable. However, from the new park connection, the extension reveals a transparent glass curtain wall and a large overhanging green roof, atop which the historic manor stands. This design ensures harmony between past and present, integrating seamlessly with the landscape.
This approach reshapes urban renewal, demonstrating that thoughtful, small-scale interventions can create lasting impact. The project proves that successful public spaces don’t require grand architecture but rather well-integrated, community-driven design.
In 2016, Lithuanian architecture favored prominent, statement-making designs. Our approach was deliberately minimal, focusing on subtle interventions rather than bold architectural gestures. Instead of an iconic landmark, we proposed critical yet simple changes, including bridges, new paths, and improved connectivity. This understated strategy proved successful, transforming the park into a well-used, multifunctional space with areas for rest, play, and sports.
Another key innovation was integrating an arts center into a site once perceived as dangerous. Rather than isolating cultural activities in separate institutions, the project merged community-based art programs with everyday public life. The center fosters synergy between local artists, national talents, and international creators, encouraging experimentation, engagement, and artistic exchange.
The new addition to the historic manor was designed for minimal visibility from the original road, where only a small roofline is noticeable. However, from the new park connection, the extension reveals a transparent glass curtain wall and a large overhanging green roof, atop which the historic manor stands. This design ensures harmony between past and present, integrating seamlessly with the landscape.
This approach reshapes urban renewal, demonstrating that thoughtful, small-scale interventions can create lasting impact. The project proves that successful public spaces don’t require grand architecture but rather well-integrated, community-driven design.
The revitalization of Skaistakalnis Park and its historic manor followed a multi-layered and inclusive approach, combining historical research, innovative design, and active community participation to ensure a thoughtful transformation.
Multidisciplinary collaboration. A diverse team—including architects, landscape architects, heritage experts, historians, urbanists, dendrologists, art curators, and sports consultants—ensured a holistic perspective.
A strategic, scalable approach. The project followed a "zoom-in" methodology—starting with a comprehensive park plan, then breaking it down into smaller, key projects tailored to specific community needs. This ensured a phased, manageable implementation process while keeping the broader vision intact..
Research by design. The outdoor spaces were developed through an iterative process of testing different solutions, comparing alternatives, and refining layouts. This flexible approach allowed for adaptive design choices based on real-time evaluation of spatial, environmental, and social factors.
Historical and territorial analysis. An in-depth study of the park’s and manor’s history guided the project, ensuring that key heritage elements were preserved and integrated into the new design. This involved extensive archival research, site analysis, and collaboration with historians and heritage experts.
Community involvement and participation. A participatory process was at the core of the project. Public presentations, discussions, and playful community meetings using mood boards encouraged local input. Transparency in communication ensured the public remained engaged throughout the transformation.
User-centered public space programming. Public spaces were designed with diverse users in mind, incorporating areas for cultural events, recreation, and relaxation. Special attention was given to accessibility and inclusivity, ensuring the park serves all age groups and community needs.
Multidisciplinary collaboration. A diverse team—including architects, landscape architects, heritage experts, historians, urbanists, dendrologists, art curators, and sports consultants—ensured a holistic perspective.
A strategic, scalable approach. The project followed a "zoom-in" methodology—starting with a comprehensive park plan, then breaking it down into smaller, key projects tailored to specific community needs. This ensured a phased, manageable implementation process while keeping the broader vision intact..
Research by design. The outdoor spaces were developed through an iterative process of testing different solutions, comparing alternatives, and refining layouts. This flexible approach allowed for adaptive design choices based on real-time evaluation of spatial, environmental, and social factors.
Historical and territorial analysis. An in-depth study of the park’s and manor’s history guided the project, ensuring that key heritage elements were preserved and integrated into the new design. This involved extensive archival research, site analysis, and collaboration with historians and heritage experts.
Community involvement and participation. A participatory process was at the core of the project. Public presentations, discussions, and playful community meetings using mood boards encouraged local input. Transparency in communication ensured the public remained engaged throughout the transformation.
User-centered public space programming. Public spaces were designed with diverse users in mind, incorporating areas for cultural events, recreation, and relaxation. Special attention was given to accessibility and inclusivity, ensuring the park serves all age groups and community needs.
The most transferable aspect of this project is the approach to regenerating large urban parks. We learned that success lies in balancing natural preservation with strategic interventions—adding just enough programming to attract people without overdeveloping the landscape.
A key takeaway is the power of the arts community. Arts-based initiatives draw people in, foster community, and spark new projects, creating a lasting cultural destination that extends beyond local engagement to national and international visibility.
Another lesson is rethinking accessibility and safety. Rather than relying on hard security measures, the project enhanced openness and visibility, making the park feel safer by increasing human presence. Strategic programming ensured that different groups—families, athletes, artists, and tourists—could naturally coexist.
Flexibility is also crucial. Successful urban projects must be adaptable, allowing programs and spaces to evolve during design, construction, and future use. The design approach ensured that adjustments could be made without large investments or physical changes, keeping the space dynamic and responsive to emerging community needs.
This methodology—thoughtful interventions, cultural activation, inclusive design, and long-term adaptability—can be replicated in any city, transforming underused spaces into thriving cultural and ecological hubs.
A key takeaway is the power of the arts community. Arts-based initiatives draw people in, foster community, and spark new projects, creating a lasting cultural destination that extends beyond local engagement to national and international visibility.
Another lesson is rethinking accessibility and safety. Rather than relying on hard security measures, the project enhanced openness and visibility, making the park feel safer by increasing human presence. Strategic programming ensured that different groups—families, athletes, artists, and tourists—could naturally coexist.
Flexibility is also crucial. Successful urban projects must be adaptable, allowing programs and spaces to evolve during design, construction, and future use. The design approach ensured that adjustments could be made without large investments or physical changes, keeping the space dynamic and responsive to emerging community needs.
This methodology—thoughtful interventions, cultural activation, inclusive design, and long-term adaptability—can be replicated in any city, transforming underused spaces into thriving cultural and ecological hubs.
The project addresses key global challenges: revitalizing shrinking cities and fostering community belonging in neglected urban areas. These issues are widespread, especially in European regions distant from major metropolitan centers.
Shrinking cities often face low citizen satisfaction, skepticism toward investments, and weak community engagement. Our project encountered public criticism at the start—many questioned investing in an unused, unsafe park, while political opposition challenged the expenditure and priorities.
Despite initial doubts, the city’s strategy is now proving successful. The population is no longer shrinking, citizens feel prouder of their environment, and there is growing support for green space regeneration, cultural investment, and community building.
This case demonstrates that thoughtful urban renewal—combining green space revitalization, cultural activation, and accessibility improvements—can reverse urban decline, foster civic pride, and build strong local communities. The lessons learned can inspire other cities facing similar challenges, proving that targeted, people-centric interventions can drive long-term urban resilience.
Shrinking cities often face low citizen satisfaction, skepticism toward investments, and weak community engagement. Our project encountered public criticism at the start—many questioned investing in an unused, unsafe park, while political opposition challenged the expenditure and priorities.
Despite initial doubts, the city’s strategy is now proving successful. The population is no longer shrinking, citizens feel prouder of their environment, and there is growing support for green space regeneration, cultural investment, and community building.
This case demonstrates that thoughtful urban renewal—combining green space revitalization, cultural activation, and accessibility improvements—can reverse urban decline, foster civic pride, and build strong local communities. The lessons learned can inspire other cities facing similar challenges, proving that targeted, people-centric interventions can drive long-term urban resilience.
Our project demonstrates how small-scale interventions can restore a sense of belonging. It encourages cities to revisit neglected green spaces and reactivate them. Rather than grand gestures, the key is strategic, community-driven interventions that attract locals, foster pride, and invite rediscovery.
This approach proves that when residents actively use and take pride in public spaces, they naturally attract visitors and tourists. It highlights the importance of hard infrastructure in shaping daily habits, social interactions, and long-term engagement.
By preserving existing assets while improving what was lacking, the project follows a placemaking strategy focused on identity and community-building. These processes take time, requiring ongoing engagement and adaptation. Our design acts as a catalyst, sparking change while leaving room for future growth, activities, and evolving uses.
This project’s impact extends beyond improved accessibility and cultural programming—it has redefined the park and manor as a vibrant city hub, benefiting both locals and visitors. The strategy and lessons learned here can inspire other cities to reclaim and transform their underused public spaces into thriving, inclusive environments.
This approach proves that when residents actively use and take pride in public spaces, they naturally attract visitors and tourists. It highlights the importance of hard infrastructure in shaping daily habits, social interactions, and long-term engagement.
By preserving existing assets while improving what was lacking, the project follows a placemaking strategy focused on identity and community-building. These processes take time, requiring ongoing engagement and adaptation. Our design acts as a catalyst, sparking change while leaving room for future growth, activities, and evolving uses.
This project’s impact extends beyond improved accessibility and cultural programming—it has redefined the park and manor as a vibrant city hub, benefiting both locals and visitors. The strategy and lessons learned here can inspire other cities to reclaim and transform their underused public spaces into thriving, inclusive environments.

