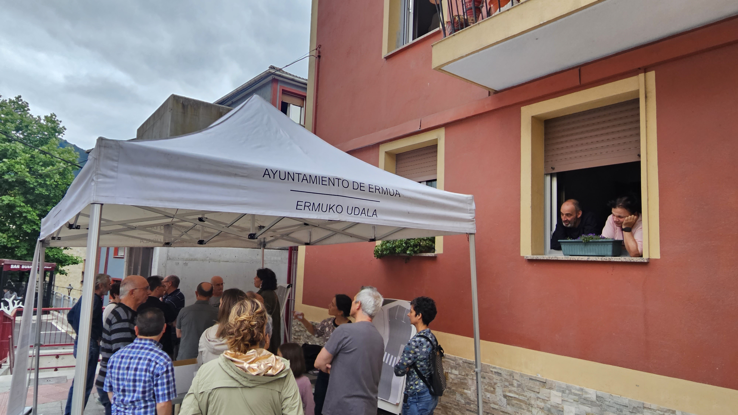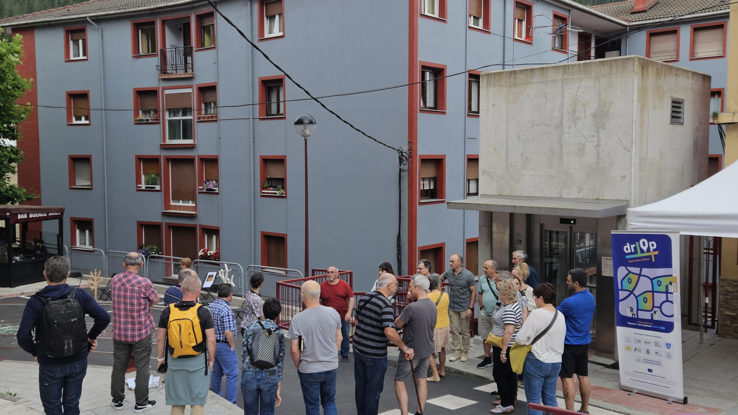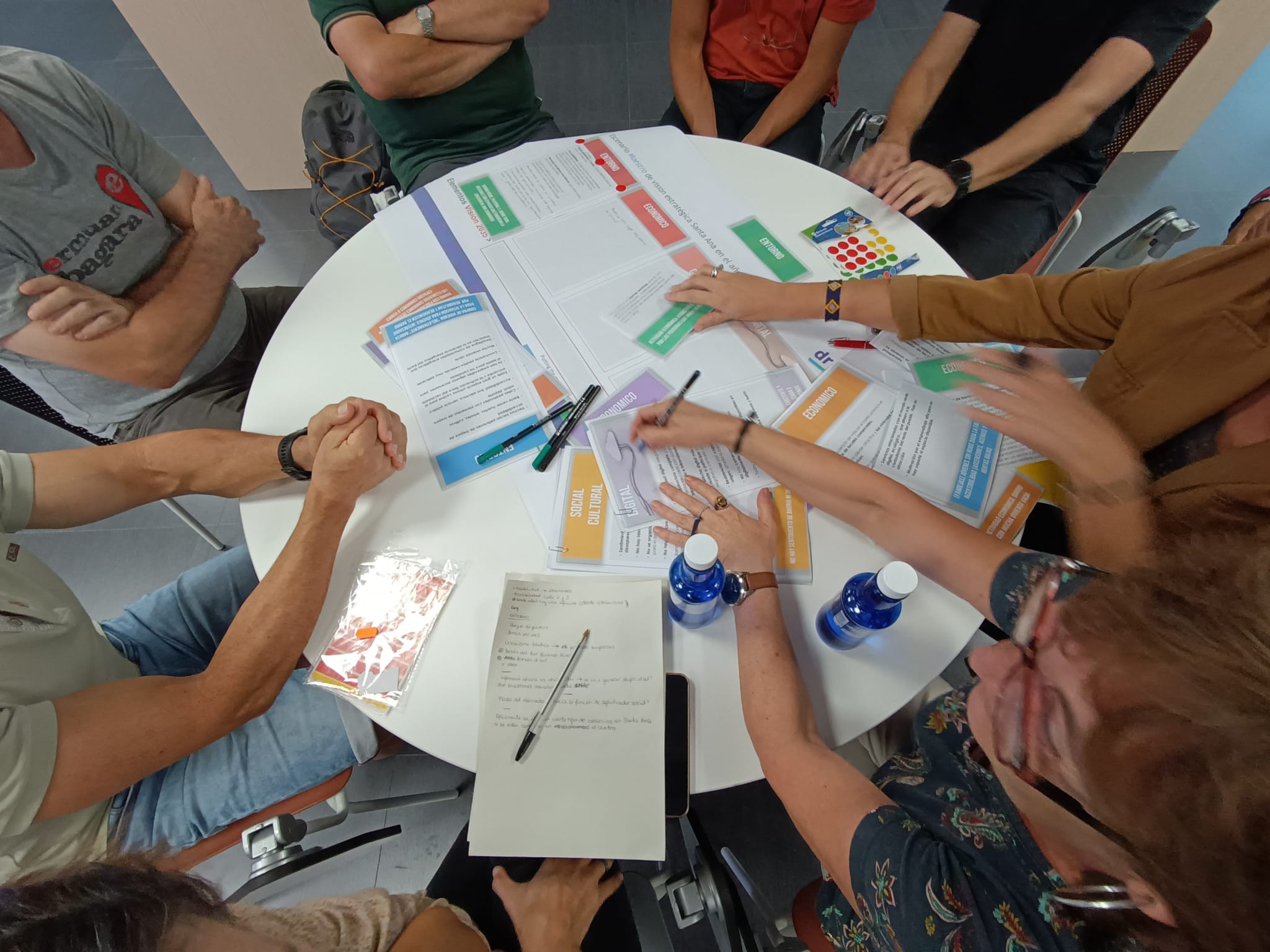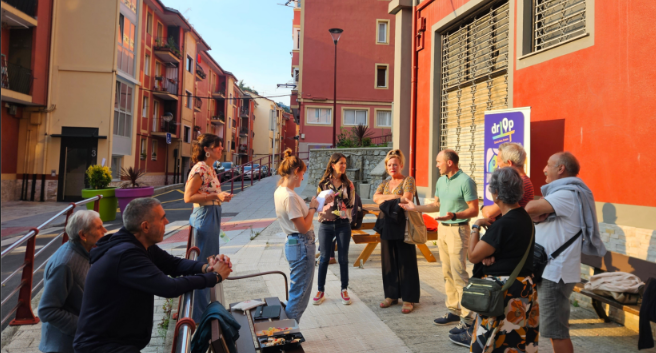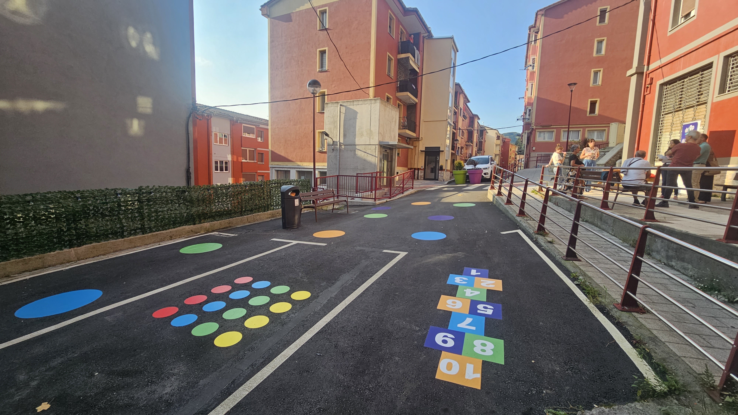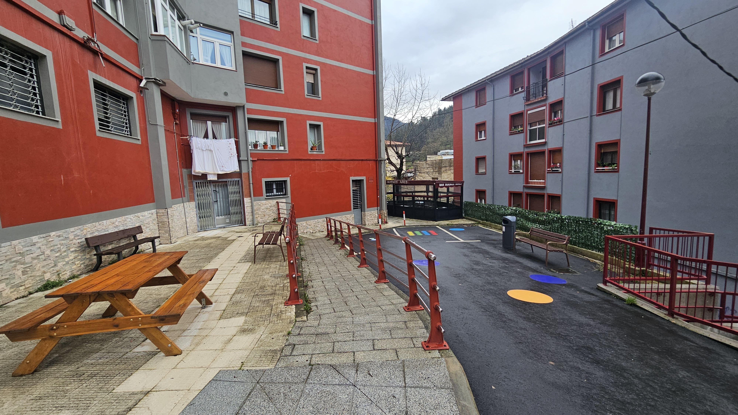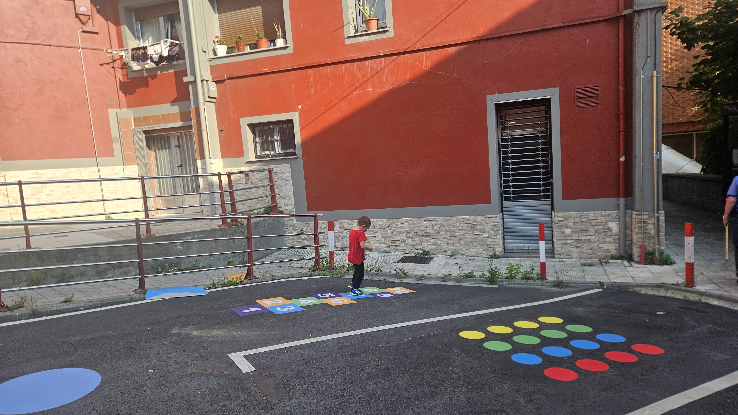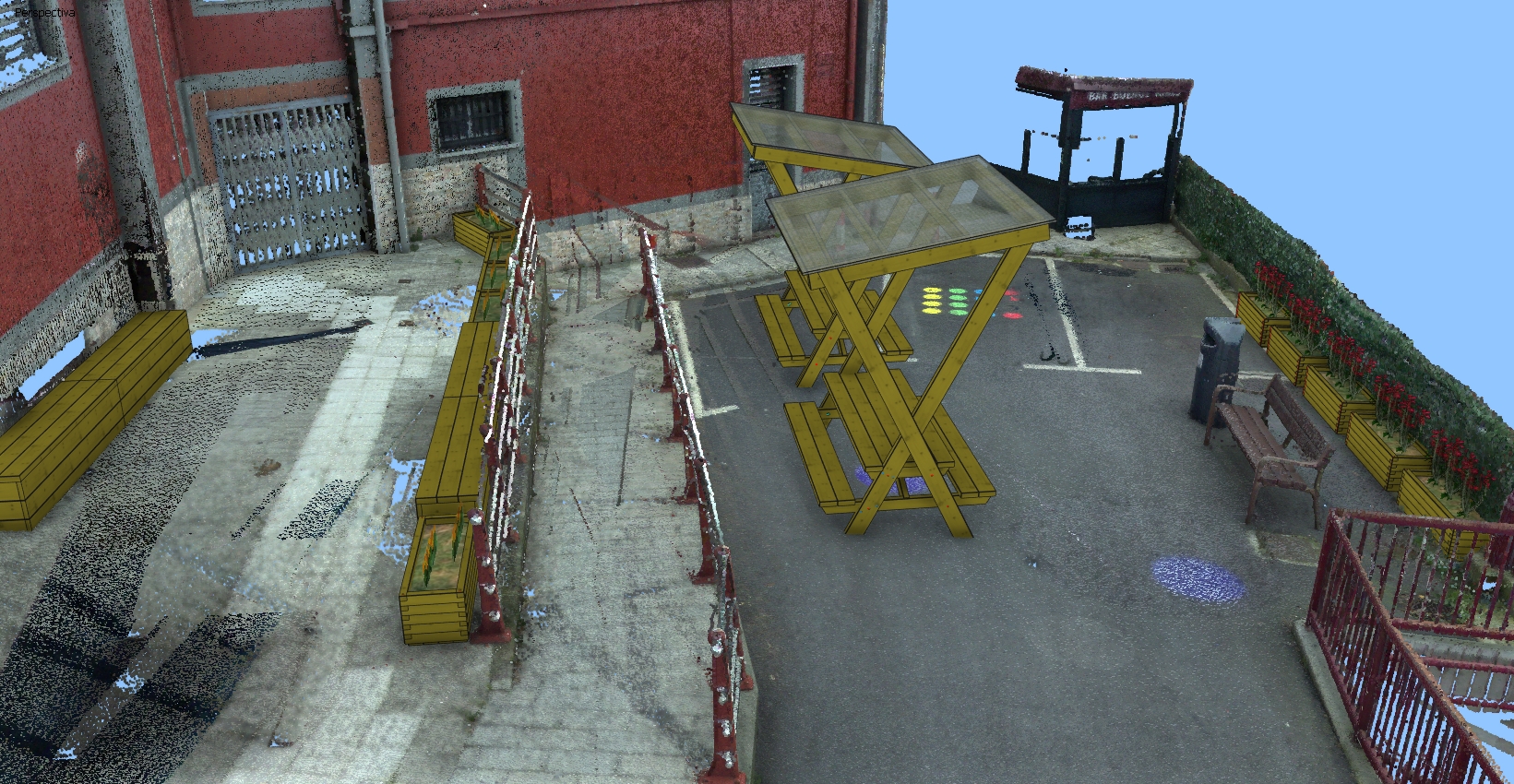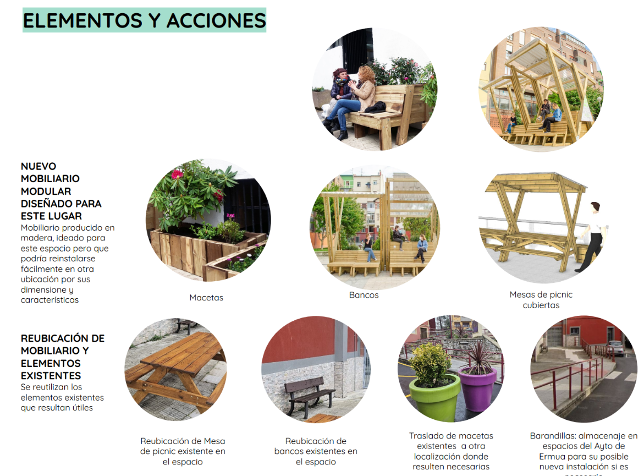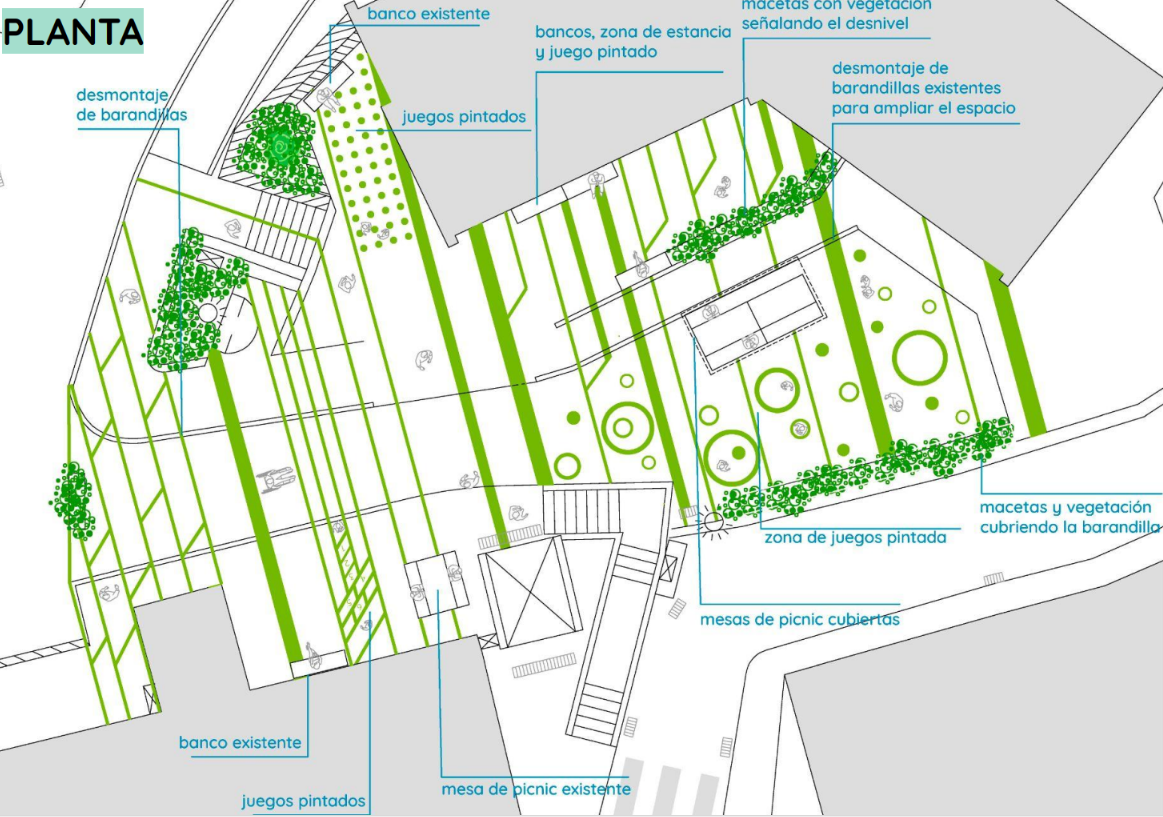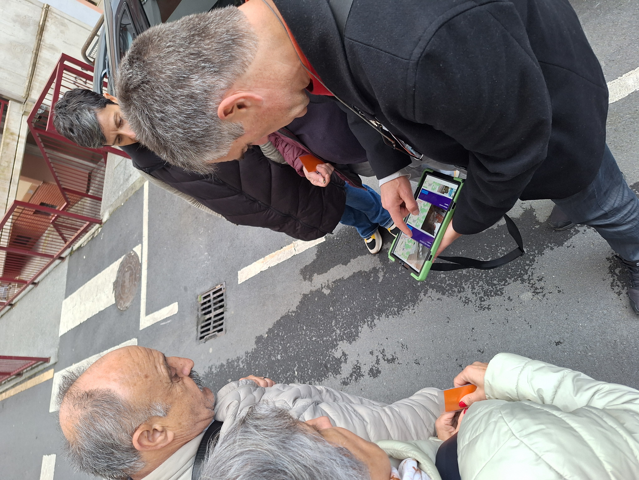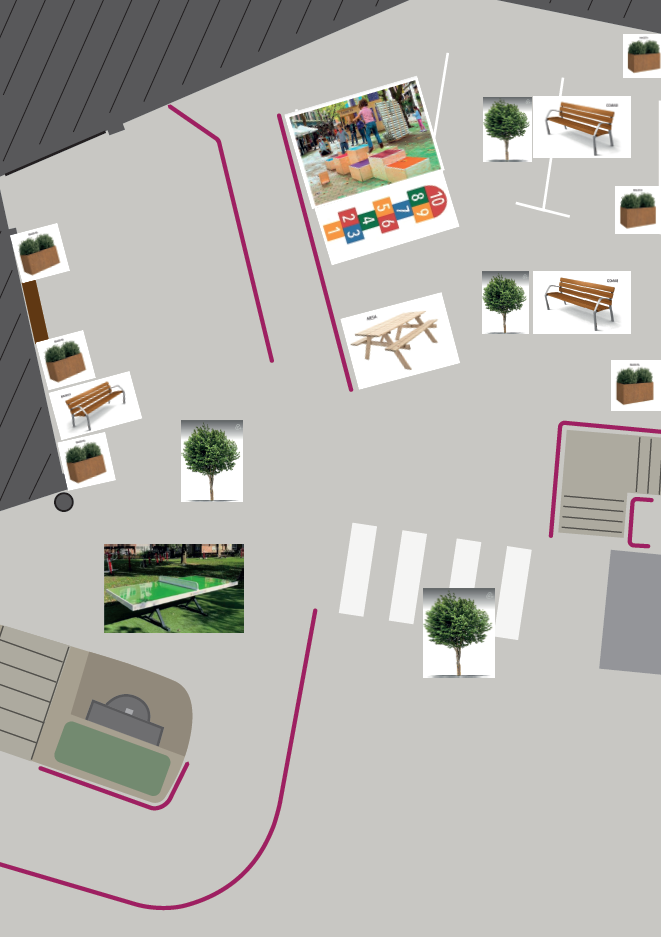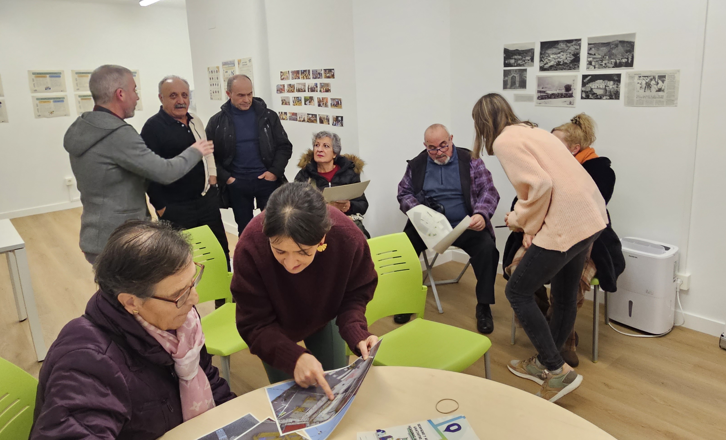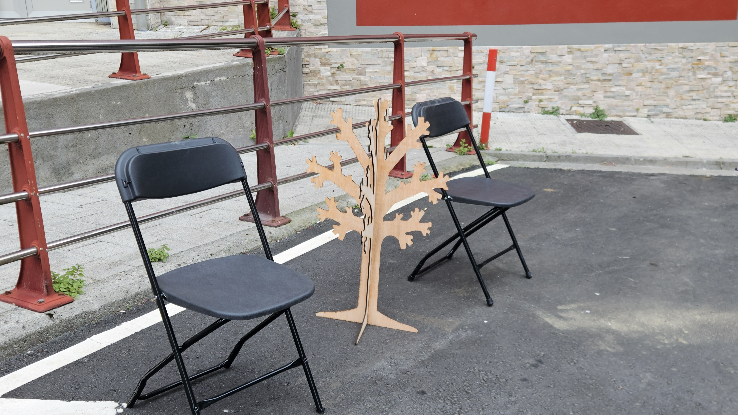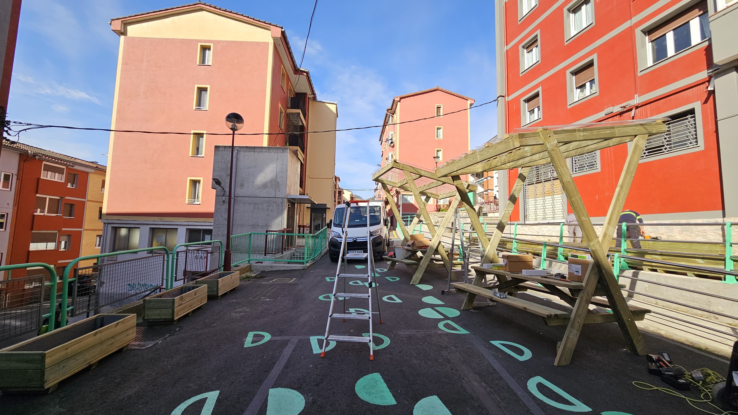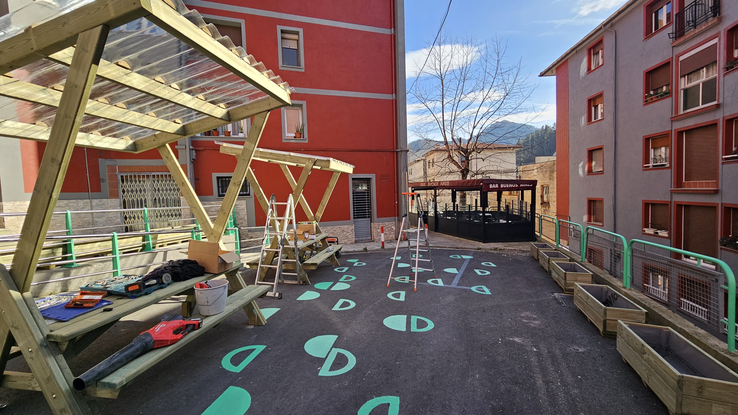drOp-Collaborative Urbanism in Santa Ana
drOp- A Collaborative Journey to a Better Public Space in Santa Ana, Ermua
Through an Integrated Renovation Methodology (IRM), residents and stakeholders co-create a shared vision for Santa Ana neighbourhood, and implement actions to achieve it. One key initiative is transforming a parking lot into a vibrant public space using tactical urbanism. This collaborative process has involved multiple phases of community co-creation and testing, gathering valuable feedback. Now, we are ready to finalize a permanent design that truly reflects the residents' needs and desires.
Spain
San Roke street
Santa Ana neighbourhood
Ermua municipality
Biscay
Spain
Santa Ana neighbourhood
Ermua municipality
Biscay
Spain
Prototype level
Yes
Yes
Yes
Yes
Horizon2020 / Horizon Europe
ACRONYM: drOp
TOPIC ID: HORIZON-CL4-2021-RESILIENCE-02-32
PROJECT: 101080025
YEARS: 2022-2025
FULL TITLE: drOp - Digitally enabled social district renovation processes for age-friendly environments driving social innovation and local economic development
TOPIC ID: HORIZON-CL4-2021-RESILIENCE-02-32
PROJECT: 101080025
YEARS: 2022-2025
FULL TITLE: drOp - Digitally enabled social district renovation processes for age-friendly environments driving social innovation and local economic development
No
48034: Ermua (ES)
This initiative is rooted in the residents' goal to improve Santa Ana's public spaces, serving as a step towards achieving their shared vision for the neighbourhood. By leveraging the structured approach of the IRM, the aim of this initiative is to transform a parking space into a community space through a co-creation process with residents, demonstrating its potential to foster community engagement and enhance urban life in the neighbourhood of Santa Ana, Ermua.
In the 1st phase, a Mapathon event was conducted to geolocalise and select the spaces for transformation, using a tailor-made digital app. Then a co-design workshop was held with the residents to collectively build a community vision for the space. The selected parking lot was later transformed into a pedestrian space with quick and temporary solutions based on residents' suggestions and aimed to test its new pedestrian use.
The 2nd phase involved surveying residents to gather feedback on the initial transformation. This feedback was crucial for refining the first design of the space. Based on the insights collected, an architectural studio developed a second temporary design. This phase ensured that the design incorporated the community's preferences and addressed any issues identified during the initial transformation.
The 3rd phase will involve conducting another round of public feedback and studying the use of the space through various qualitative and quantitative methods. The goal is to develop a permanent, vibrant, sustainable, community-driven public space.
The initiative leverages the principles of tactical urbanism, showing the benefits of flexible, participatory, and context-specific urban planning. It aims to strengthen the sense of ownership and involvement among residents, leading to a more cohesive community. It also seeks to promote sustainable urban development by using adaptable and sustainable solutions, while ensuring that the methodology and the project can be replicated.
In the 1st phase, a Mapathon event was conducted to geolocalise and select the spaces for transformation, using a tailor-made digital app. Then a co-design workshop was held with the residents to collectively build a community vision for the space. The selected parking lot was later transformed into a pedestrian space with quick and temporary solutions based on residents' suggestions and aimed to test its new pedestrian use.
The 2nd phase involved surveying residents to gather feedback on the initial transformation. This feedback was crucial for refining the first design of the space. Based on the insights collected, an architectural studio developed a second temporary design. This phase ensured that the design incorporated the community's preferences and addressed any issues identified during the initial transformation.
The 3rd phase will involve conducting another round of public feedback and studying the use of the space through various qualitative and quantitative methods. The goal is to develop a permanent, vibrant, sustainable, community-driven public space.
The initiative leverages the principles of tactical urbanism, showing the benefits of flexible, participatory, and context-specific urban planning. It aims to strengthen the sense of ownership and involvement among residents, leading to a more cohesive community. It also seeks to promote sustainable urban development by using adaptable and sustainable solutions, while ensuring that the methodology and the project can be replicated.
Integrated Renovation Methodology
Co-creation
Tactical-Urbanism
Social Cohesion
Sustainability
This initiative aims to addresses the 3 pillars of sustainability— environmental, economic and social, —while adhering to the principles of the circular economy.
By improving the urban space and incorporating more green spaces as requested by residents, the design creates an ecosystem that coexists with the community. Adding plants offers a cooler atmosphere and shade, while also improving air quality and enhancing biodiversity. Additionally, closing the space to parking reduces noise and air pollution, contributing to a healthier urban environment.
Moreover, the initiative aims to close the loop by using local and recyclable materials, primarily wood, and ensuring that urban elements are reusable. In fact, the urban furniture implemented in Phases 1 and 2 are intentionally mobile, allowing them to be relocated to other parts of the municipality to test other public spaces, thereby extending their life cycle.
Improving the public space and fostering social interaction can also serve to attract new residents, increase foot traffic, and support local businesses, thereby promoting local economic sustainability. Santa Ana has experienced the closure of many small businesses in recent years, becoming increasingly residential. This initiative can help sustain the remaining local businesses and act as a catalyst for new ones to occupy the empty venues available.
Additionally, the project encourages residents to rethink their use of space and adopt more sustainable practices, gradually shifting their perceptions of how a city should be designed and used. As residents experience the benefits of a pedestrian-friendly, green environment, they become more inclined to support and advocate for sustainable urban planning in other areas. This progressive change in behaviour and mindset contributes to a broader cultural shift towards sustainability, reinforcing the project's long-term impact on the community and the environment.
By improving the urban space and incorporating more green spaces as requested by residents, the design creates an ecosystem that coexists with the community. Adding plants offers a cooler atmosphere and shade, while also improving air quality and enhancing biodiversity. Additionally, closing the space to parking reduces noise and air pollution, contributing to a healthier urban environment.
Moreover, the initiative aims to close the loop by using local and recyclable materials, primarily wood, and ensuring that urban elements are reusable. In fact, the urban furniture implemented in Phases 1 and 2 are intentionally mobile, allowing them to be relocated to other parts of the municipality to test other public spaces, thereby extending their life cycle.
Improving the public space and fostering social interaction can also serve to attract new residents, increase foot traffic, and support local businesses, thereby promoting local economic sustainability. Santa Ana has experienced the closure of many small businesses in recent years, becoming increasingly residential. This initiative can help sustain the remaining local businesses and act as a catalyst for new ones to occupy the empty venues available.
Additionally, the project encourages residents to rethink their use of space and adopt more sustainable practices, gradually shifting their perceptions of how a city should be designed and used. As residents experience the benefits of a pedestrian-friendly, green environment, they become more inclined to support and advocate for sustainable urban planning in other areas. This progressive change in behaviour and mindset contributes to a broader cultural shift towards sustainability, reinforcing the project's long-term impact on the community and the environment.
The initiative responds to residents’ shared vision of Santa Ana as a beautiful, human-scale neighbourhood that is inviting and encourages residents to stay and interact with each other. By incorporating elements such as paint, colour, plants, and children's games, the space offers a fun and sensory experience that invites people, young and old, to use their imagination. Additionally, the project's designs have consistently aimed to foster social interaction by strategically placing furniture and urban elements.
Besides, the combination of greenery with natural materials, mainly wood, fosters a connection with the natural environment, adding to the aesthetic quality and improving the user experience of the space. The presence of greenery and natural elements is in fact widely associated with an increased sense of peace, calm, and well-being.
Finally, the co-design approach marked by the Integrated Renovation Methodology (IRM) is another exemplary element of the project's success. This approach not only improves the legitimacy of decisions but also ensures that solutions are more contextual and efficient. The designs reflect residents' requests, desires, and identity, making the space more likely to be used and valued. Throughout the initiative, Santa Ana residents have tested different designs and shared their experiences. This iterative process, guided by the IRM, has allowed the space to be continually adapted to the residents’ real day-to-day lives.
Using the space with a 'piloting' mentality also encourages more active thinking and awareness among residents. This approach has given residents the opportunity to test different designs, learn about new possibilities, and engage in discussions with neighbours about their vision for the space. As Santa Ana's first collective and participatory process for neighbourhood renovation, a significant outcome has been a shift from an individual to a collective vision of their neighbourhood.
Besides, the combination of greenery with natural materials, mainly wood, fosters a connection with the natural environment, adding to the aesthetic quality and improving the user experience of the space. The presence of greenery and natural elements is in fact widely associated with an increased sense of peace, calm, and well-being.
Finally, the co-design approach marked by the Integrated Renovation Methodology (IRM) is another exemplary element of the project's success. This approach not only improves the legitimacy of decisions but also ensures that solutions are more contextual and efficient. The designs reflect residents' requests, desires, and identity, making the space more likely to be used and valued. Throughout the initiative, Santa Ana residents have tested different designs and shared their experiences. This iterative process, guided by the IRM, has allowed the space to be continually adapted to the residents’ real day-to-day lives.
Using the space with a 'piloting' mentality also encourages more active thinking and awareness among residents. This approach has given residents the opportunity to test different designs, learn about new possibilities, and engage in discussions with neighbours about their vision for the space. As Santa Ana's first collective and participatory process for neighbourhood renovation, a significant outcome has been a shift from an individual to a collective vision of their neighbourhood.
Ana is a diverse neighbourhood, combining an increasingly older population, children and parents who cross this space daily to reach the local school, and a growing number of foreign families. The goal of this space is to act as a connector for these different groups, allowing residents and passersby to interact, participate in civic life, and foster multicultural and intergenerational interactions. The absence of such public spaces often leads to social segregation and polarization, where neighbours often become 'unknown others.'
Traditionally, urban renovation projects are carried out from a top-down perspective, led by professionals who lack local knowledge of how the space is used and do not involve residents in any stage of the process. However, by applying the co-creation methodology established in the Integrated Renovation Methodology (IRM), this initiative fosters a sense of pride, belonging, and ownership among residents. The co-creation activities, such as collaborative workshops, co-design sessions and public deliberations, have been constantly open to the entire community, forming diverse groups of people. These methodologies will continue to be implemented in the project, to ensure that the final design not only reflects but also encourages the community's plurality.
Another key aspect of this approach is that it encourages collective governance of the space. It strengthens co-responsibility among residents, making them feel responsible for maintaining it and ensuring its longevity. However, the long-term goal of this project extends beyond the design of the public space in Santa Ana. The ultimate objective is for all participants to maintain the connections formed with their neighbours and to act collectively in the future for any initiatives in their neighbourhood. This project aims to equip locals with the knowledge and tools to self-organize public participation activities and effectively communicate their needs to public authorities.
Traditionally, urban renovation projects are carried out from a top-down perspective, led by professionals who lack local knowledge of how the space is used and do not involve residents in any stage of the process. However, by applying the co-creation methodology established in the Integrated Renovation Methodology (IRM), this initiative fosters a sense of pride, belonging, and ownership among residents. The co-creation activities, such as collaborative workshops, co-design sessions and public deliberations, have been constantly open to the entire community, forming diverse groups of people. These methodologies will continue to be implemented in the project, to ensure that the final design not only reflects but also encourages the community's plurality.
Another key aspect of this approach is that it encourages collective governance of the space. It strengthens co-responsibility among residents, making them feel responsible for maintaining it and ensuring its longevity. However, the long-term goal of this project extends beyond the design of the public space in Santa Ana. The ultimate objective is for all participants to maintain the connections formed with their neighbours and to act collectively in the future for any initiatives in their neighbourhood. This project aims to equip locals with the knowledge and tools to self-organize public participation activities and effectively communicate their needs to public authorities.
Co-creation is the main pillar of this initiative. Initially, residents selected the parking space for intervention through a Mapathon event. They then participated in a collective urban design workshop to translate their ideas, visions, and desires into the space. Following this, they actively tested the 1st temporary design for few months. Afterwards, they participated in a public discussion to provide feedback, where they collectively decided to keep the space closed to cars and continue with the process. During the feedback session, residents suggested improvements such as adding furniture for shelter and adding more green spaces. These insights were translated into a 2nd temporary design, elaborated by an architectural studio, which is currently being installed.
Residents will pilot this new space over the coming months to build an informed opinion. After this testing period, residents will be consulted again to provide feedback, and together with both quantitative and qualitative methods, this second design will be evaluated. Examples of these methods include open public voting, surveys, in person observations of the space and sensors to measure the use of space. This evaluation will lead to the final design proposal from the residents.
To ensure inclusivity, the communication campaign has been extensive, using posters, newspapers, social media, and websites to inform residents about all the participatory activities. A neighbourhood office for Santa Ana also serves as a permanent communication channel between residents and project members, both physically and virtually. Additionally, the project has maintained transparency, keeping residents informed of every phase and using inclusive and easy to understand language.
As previously explained, the ripple effects of this initiative include increased quality of life, social cohesion, and social networks. It also promotes self-governance, sense of belonging and a participatory culture in public spaces.
Residents will pilot this new space over the coming months to build an informed opinion. After this testing period, residents will be consulted again to provide feedback, and together with both quantitative and qualitative methods, this second design will be evaluated. Examples of these methods include open public voting, surveys, in person observations of the space and sensors to measure the use of space. This evaluation will lead to the final design proposal from the residents.
To ensure inclusivity, the communication campaign has been extensive, using posters, newspapers, social media, and websites to inform residents about all the participatory activities. A neighbourhood office for Santa Ana also serves as a permanent communication channel between residents and project members, both physically and virtually. Additionally, the project has maintained transparency, keeping residents informed of every phase and using inclusive and easy to understand language.
As previously explained, the ripple effects of this initiative include increased quality of life, social cohesion, and social networks. It also promotes self-governance, sense of belonging and a participatory culture in public spaces.
The Integrated Renovation Methodology is designed under a co-creation perspective, for that purpose at every phase of the different levels the citizens and all the other stakeholders have been involved. The primary objective of the IRM is to outline a structured process for developing optimal strategies, plans, and projects in collaboration with residents and key local stakeholders. This collaborative effort follows an integrated planning approach to ensure a comprehensive and effective renovation process. In this context, the present initiative has engaged various stakeholders from the Quadruple Helix at multiple levels to ensure a comprehensive and inclusive approach to the project.
Neighbours are the primary target group and have been at the centre of every process. They built a shared vision of they neighbourhood, they selected the parking space for intervention, participated in collective design workshops, tested temporary designs, and provided continuous feedback to refine the space according to their needs and desires.
Local stakeholders such as local businesses, NGOs, several public workers from Ermua municipality and civil society organizations have also been involved in early stages of the project through brainstorming sessions, to work on future scenarios for Santa Ana. Besides, local stakeholders have been collaborating in specific ad-hoc matters throughout the project. For instance, the local school will participate in the inauguration of the 2nd design by involving students in a gardening session. Additionally, CCI experts like architectural studios, freelance painters, and furniture designers have contributed to the design of the space.
Finally, at the European level, given that the initiative is part of drOp, a larger EC-funded project, partners from cities like Elva (Estonia), Matera (Italy), and Brussels (Belgium) have provided expertise in digitalization, cultural and creative industries, and communication and dissemination, respectively.
Neighbours are the primary target group and have been at the centre of every process. They built a shared vision of they neighbourhood, they selected the parking space for intervention, participated in collective design workshops, tested temporary designs, and provided continuous feedback to refine the space according to their needs and desires.
Local stakeholders such as local businesses, NGOs, several public workers from Ermua municipality and civil society organizations have also been involved in early stages of the project through brainstorming sessions, to work on future scenarios for Santa Ana. Besides, local stakeholders have been collaborating in specific ad-hoc matters throughout the project. For instance, the local school will participate in the inauguration of the 2nd design by involving students in a gardening session. Additionally, CCI experts like architectural studios, freelance painters, and furniture designers have contributed to the design of the space.
Finally, at the European level, given that the initiative is part of drOp, a larger EC-funded project, partners from cities like Elva (Estonia), Matera (Italy), and Brussels (Belgium) have provided expertise in digitalization, cultural and creative industries, and communication and dissemination, respectively.
The design and implementation of the initiative reflect a diverse range of disciplines and knowledge fields: Ermua Municipality comprises experts from Economics and Social Sciences, with additional support from other departments like Urbanism and the Brigade. Tecnalia provides technical expertise in urbanism, architecture, energy and socioeconomic development. Mondragón University includes experts in participatory processes and community engagement and as well as digitalization.
However, we believe that participatory urban planning processes require not only the collaboration of various disciplines, but also their hybridization. This hybrid approach goes beyond the simple coexistence of disciplines; it involves a reciprocal transformation of knowledge, where disciplines provide feedback throughout the process. We work together, with all partners actively involved in every step and phase of the initiative.
To facilitate this interdisciplinary collaboration, we have regularly organized collaborative workshops and weekly meetings to discuss progress, share insights, and address challenges, ensuring continuous feedback and integration of different perspectives. Additionally, team members from Mondragon University and Tecnalia Research and Technology Centre have conducted joint research projects that combine expertise from various fields.
The interrelation between these fields generates new forms of knowledge, better suited to addressing the complexity of daily urban life, enabling us to better understand and transform the space of Santa Ana. For instance, forming a multidisciplinary team has allowed us, through various participatory actions, to effectively understand, interpret and address the specific needs and proposals of citizens. Another added value of this approach has been the ability to contribute to quality and real life-based scientific research, as well as the ability to experiment with innovative urbanism and public participation methodologies.
However, we believe that participatory urban planning processes require not only the collaboration of various disciplines, but also their hybridization. This hybrid approach goes beyond the simple coexistence of disciplines; it involves a reciprocal transformation of knowledge, where disciplines provide feedback throughout the process. We work together, with all partners actively involved in every step and phase of the initiative.
To facilitate this interdisciplinary collaboration, we have regularly organized collaborative workshops and weekly meetings to discuss progress, share insights, and address challenges, ensuring continuous feedback and integration of different perspectives. Additionally, team members from Mondragon University and Tecnalia Research and Technology Centre have conducted joint research projects that combine expertise from various fields.
The interrelation between these fields generates new forms of knowledge, better suited to addressing the complexity of daily urban life, enabling us to better understand and transform the space of Santa Ana. For instance, forming a multidisciplinary team has allowed us, through various participatory actions, to effectively understand, interpret and address the specific needs and proposals of citizens. Another added value of this approach has been the ability to contribute to quality and real life-based scientific research, as well as the ability to experiment with innovative urbanism and public participation methodologies.
The Integrated Renovation Methodology (IRM) is probably the major innovative aspect of this initiative. The IRM, designed under a co-creation perspective, outlines a structured process for developing optimal strategies, plans, and projects to guide collaborative Urbanism practices. Unlike traditional urban planning, which often involves top-down, long-term, large-scale projects, the IRM emphasizes bottom-up, community-led processes, ensuring meaningful engagement with residents at every stage. Our tactical urbanism approach further enhances this by prioritizing flexibility and adaptability in urban interventions. Another innovative aspect is that this is not an isolated urban intervention, but aligns with residents' shared vision of the neighbourhood.
Additionally, while mainstream urban planning often prioritizes functionality, this initiative goes beyond functional design by creating spaces that foster multisensory experiences. Through elements such as greenery, art, and interactive elements, the aesthetic quality and overall user experience are improved. The public space in Santa Ana focuses on health, well-being, and sustainability, often overlooked in urban planning. The goal is to have positive ripple effects, such as improving active life and social cohesion, while minimizing environmental impact. Another innovative aspect is the hybrid and transdisciplinary approach, in contrast to mainstream actions that often lack this level of discipline- collaboration.
Locally, for Ermua Municipality and Santa Ana residents, this is also the first urban renovation participatory process of this kind, making it inherently innovative. This initiative has empowered locals to actively be part of the transformation of their neighbourhood, fostering a sense of ownership and engagement. Experimenting with new methodologies and ways of engaging the community has also been a very enriching experience for the municipality, which is used to traditional top-down processes.
Additionally, while mainstream urban planning often prioritizes functionality, this initiative goes beyond functional design by creating spaces that foster multisensory experiences. Through elements such as greenery, art, and interactive elements, the aesthetic quality and overall user experience are improved. The public space in Santa Ana focuses on health, well-being, and sustainability, often overlooked in urban planning. The goal is to have positive ripple effects, such as improving active life and social cohesion, while minimizing environmental impact. Another innovative aspect is the hybrid and transdisciplinary approach, in contrast to mainstream actions that often lack this level of discipline- collaboration.
Locally, for Ermua Municipality and Santa Ana residents, this is also the first urban renovation participatory process of this kind, making it inherently innovative. This initiative has empowered locals to actively be part of the transformation of their neighbourhood, fostering a sense of ownership and engagement. Experimenting with new methodologies and ways of engaging the community has also been a very enriching experience for the municipality, which is used to traditional top-down processes.
This initiative is one of the results of the implementation in the Santa Ana of the Integrated Renovation Methodology (IRM) of drOp project. The IRM is a co-creation framework designed to guide collaborative urbanism practices through a structured process. It operates at three levels: strategic, design, and intervention. At the strategic level, the IRM establishes the overarching framework for neighbourhood revitalization, focusing on Social Innovation (SI) and Local Economic Development (LED). The design level prioritizes identifying key areas and implementing actions for neighbourhood renovation. Finally, the intervention level plans the execution of projects identified at the strategic level, co-designed during the design phase, and evaluates their performance and impact. This comprehensive approach ensures that all stakeholders, mainly residents, are actively involved in every phase, promoting a community-driven, sustainable, and adaptable urban transformation.
For this specific initiative, the Tactical Urbanism methodology was chosen to evaluate the change of use in this space, as identified by the neighbors. Tactical Urbanism involves short-term, scalable quick and practical interventions that can be tested and refined over time. This methodology has allowed us to think holistically about the intervention and experiment with different designs before permanently transforming the Santa Ana space. We advocate for flexible urban planning that encourages learning by doing and safe experimentation, enabling us to adapt to the changing needs and desires of Santa Ana residents. Indeed, recognising that each public space has its unique and constantly changing context, culture, and climate, we ensure that our designs are tailored to the local context rather than applying a one-size-fits-all solution. Additionally, by reusing existing urban structures and spaces, tactical urbanism promotes sustainability and reduces the need for extensive new infrastructure.
For this specific initiative, the Tactical Urbanism methodology was chosen to evaluate the change of use in this space, as identified by the neighbors. Tactical Urbanism involves short-term, scalable quick and practical interventions that can be tested and refined over time. This methodology has allowed us to think holistically about the intervention and experiment with different designs before permanently transforming the Santa Ana space. We advocate for flexible urban planning that encourages learning by doing and safe experimentation, enabling us to adapt to the changing needs and desires of Santa Ana residents. Indeed, recognising that each public space has its unique and constantly changing context, culture, and climate, we ensure that our designs are tailored to the local context rather than applying a one-size-fits-all solution. Additionally, by reusing existing urban structures and spaces, tactical urbanism promotes sustainability and reduces the need for extensive new infrastructure.
Due to its flexible and adaptable nature, the Integrated Renovation Methodology itself has been developed as a fully replicable methodology, and the specific project explained here can be replicable in any neighbourhood that aims to improve their public space following a cocreation and codesign approach. Specific aspects such as the design of the public space, the community workshops, the of materials and elements employed, and the digital app developed can also serve as inspiration for other spaces and context with similar characteristics.
It is important to highlight that the entire process is being documented to generate a Replication Roadmap. This Roadmap will be valuable for various stakeholders involved in urban renovation processes, including civil society, local organizations, construction companies, the private sector, and public administration. This written output will include detailed information about each phase followed and all the lessons learned.
However, the replication potential does not only apply to other cities. Internally, the municipality of Ermua has gained new perspectives on urban transformation and community engagement through this pilot, which will inspire the design and implementation of future projects in Ermua. One example is the adoption of the app developed during the Mapathon, which has become the new municipal system for addressing urban incidents reported by citizens, enhancing responsiveness and communication. Additionally, the mobile furniture from the 2nd temporary design will be relocated to other public spaces in Ermua, allowing the municipality to re-apply the methodology and lessons learned from this project as well as study citizens’ use of those spaces.
We are confident that the high level of replicability and transferability of this initiative will significantly amplify its positive impacts, empowering other agents, cities and neighbourhoods to adopt innovative, community-driven urban solutions.
It is important to highlight that the entire process is being documented to generate a Replication Roadmap. This Roadmap will be valuable for various stakeholders involved in urban renovation processes, including civil society, local organizations, construction companies, the private sector, and public administration. This written output will include detailed information about each phase followed and all the lessons learned.
However, the replication potential does not only apply to other cities. Internally, the municipality of Ermua has gained new perspectives on urban transformation and community engagement through this pilot, which will inspire the design and implementation of future projects in Ermua. One example is the adoption of the app developed during the Mapathon, which has become the new municipal system for addressing urban incidents reported by citizens, enhancing responsiveness and communication. Additionally, the mobile furniture from the 2nd temporary design will be relocated to other public spaces in Ermua, allowing the municipality to re-apply the methodology and lessons learned from this project as well as study citizens’ use of those spaces.
We are confident that the high level of replicability and transferability of this initiative will significantly amplify its positive impacts, empowering other agents, cities and neighbourhoods to adopt innovative, community-driven urban solutions.
This initiative addresses several global challenges by providing innovative local solutions tailored to the specific needs of the community. One is sustainability, as cities face significant threats from pollution, loss of green spaces, and higher CO2 emissions, often exacerbated by car congestion and chaotic city planning. The project incorporates sustainable urban planning practices, such as reusing existing urban spaces and materials, reducing car congestion and integrating greenery and natural elements, contributing to global efforts to combat climate change.
Public health and well-being are also highly impacted by urban environments due to pollution, lack of green spaces, and limited opportunities for physical activity. Our project creates multi-functional public spaces that encourage movement and connection with nature, promoting mental and physical well-being.
Social inequality and decreasing social cohesion are also pressing issues in urban areas, with marginalized communities often lacking access to quality public spaces and opportunities for interaction. The Integrated Renovation Methodology prioritizes inclusive community-led processes that foster social cohesion, equalize access to public amenities and create spaces for open dialogue, addressing social inequalities at the local level. Also, the IRM empowers communities to actively participate in the governance and maintenance of their public spaces. These aspects help rebuild trust between residents and the municipality, addressing the common issue of distrust towards local authorities.
Technological integration into urban planning and community engagement is another common challenge, addressed through the development of a tailor-made digital app for selecting spaces for intervention. This app is now being transformed into a more advanced tool for reporting neighbourhood incidents and keeping residents updated, enhancing communication and responsiveness between the municipality and citizens.
Public health and well-being are also highly impacted by urban environments due to pollution, lack of green spaces, and limited opportunities for physical activity. Our project creates multi-functional public spaces that encourage movement and connection with nature, promoting mental and physical well-being.
Social inequality and decreasing social cohesion are also pressing issues in urban areas, with marginalized communities often lacking access to quality public spaces and opportunities for interaction. The Integrated Renovation Methodology prioritizes inclusive community-led processes that foster social cohesion, equalize access to public amenities and create spaces for open dialogue, addressing social inequalities at the local level. Also, the IRM empowers communities to actively participate in the governance and maintenance of their public spaces. These aspects help rebuild trust between residents and the municipality, addressing the common issue of distrust towards local authorities.
Technological integration into urban planning and community engagement is another common challenge, addressed through the development of a tailor-made digital app for selecting spaces for intervention. This app is now being transformed into a more advanced tool for reporting neighbourhood incidents and keeping residents updated, enhancing communication and responsiveness between the municipality and citizens.
This initiative will continue to evolve through several key activities. The 2nd design currently being installed will be tested by the community until the end of summer 2025. This testing period will be followed by another round of public feedback as well as quantitative and qualitative analysis of the use of the space, to refine the 2nd temporary design. This analysis will be used to develop a last and permanent design that reflects the needs and desires of the residents, ensuring it is sustainable and adaptable. The Integrated Renovation Methodology will continue to ensure a structured and collaborative approach to the initiative.
The NEB values of sustainability, aesthetics, and inclusiveness have been central to the initiative. Sustainability is promoted through energy-efficient, accessible and mobile designs that use natural materials. Aesthetics are enhanced by incorporating greenery, art, and interactive features, creating a visually appealing and engaging environment. Inclusiveness is ensured through a co-creation approach that actively involves all residents in the design and implementation process. Extensive communication campaigns and the establishment of a neighbourhood office ensure transparency and inclusivity.
The expected steps to implement the initiative according to NEB values include finalizing the design by incorporating community feedback, executing the final design with a focus on sustainability, aesthetics, and inclusiveness, and maintaining open channels of communication for ongoing community engagement. Monitoring and evaluation will be continuous, with adjustments made as needed to ensure the initiative remains aligned with NEB values. Digital transformation is another crucial aspect, with plans to upgrade the tailor-made digital app for municipal use. Finally, a Replication Roadmap will be developed, gathering the phases of the IRM, lessons learned and replication tips and tools to facilitate the adoption of this model elsewhere.
The NEB values of sustainability, aesthetics, and inclusiveness have been central to the initiative. Sustainability is promoted through energy-efficient, accessible and mobile designs that use natural materials. Aesthetics are enhanced by incorporating greenery, art, and interactive features, creating a visually appealing and engaging environment. Inclusiveness is ensured through a co-creation approach that actively involves all residents in the design and implementation process. Extensive communication campaigns and the establishment of a neighbourhood office ensure transparency and inclusivity.
The expected steps to implement the initiative according to NEB values include finalizing the design by incorporating community feedback, executing the final design with a focus on sustainability, aesthetics, and inclusiveness, and maintaining open channels of communication for ongoing community engagement. Monitoring and evaluation will be continuous, with adjustments made as needed to ensure the initiative remains aligned with NEB values. Digital transformation is another crucial aspect, with plans to upgrade the tailor-made digital app for municipal use. Finally, a Replication Roadmap will be developed, gathering the phases of the IRM, lessons learned and replication tips and tools to facilitate the adoption of this model elsewhere.

