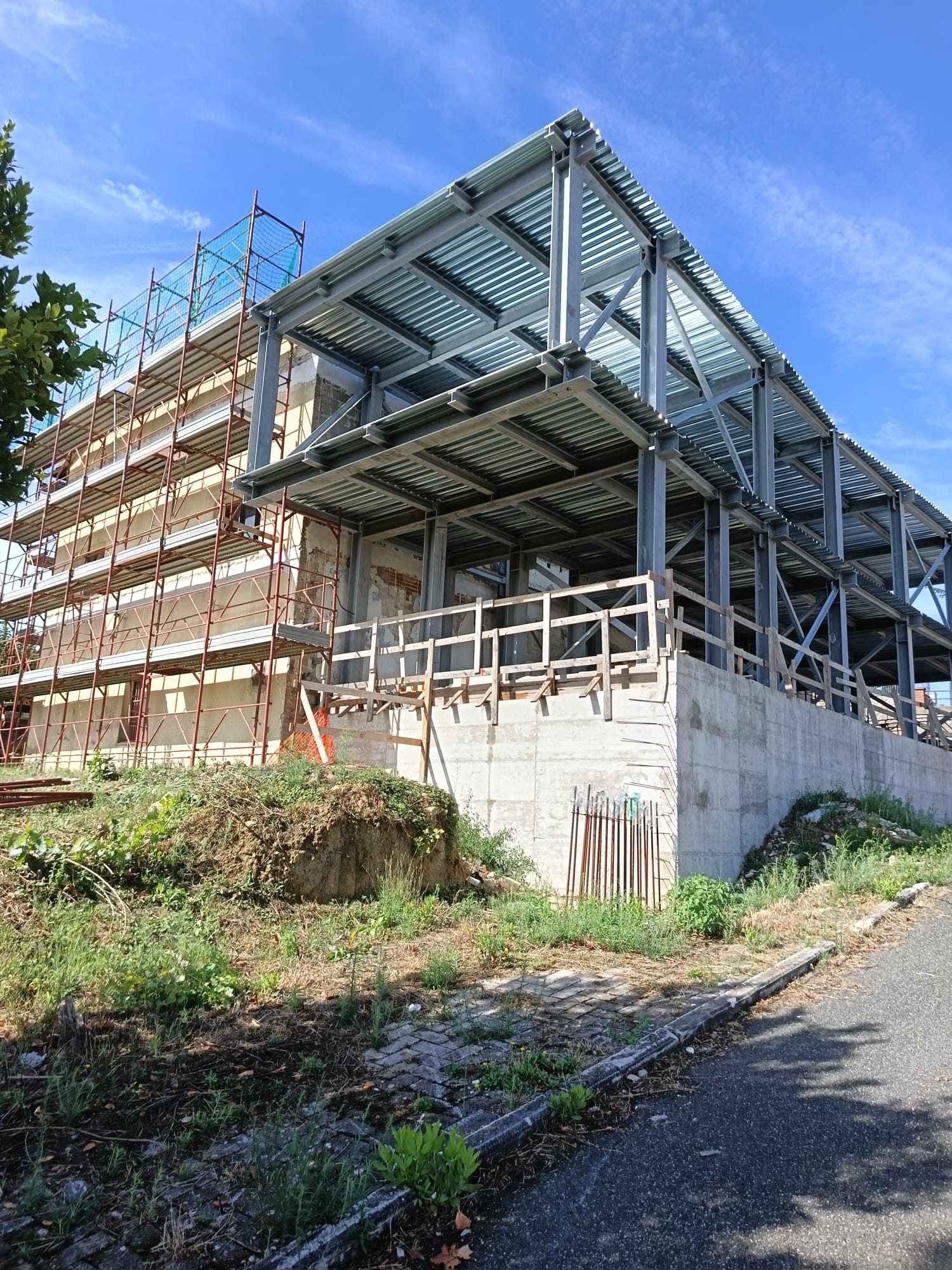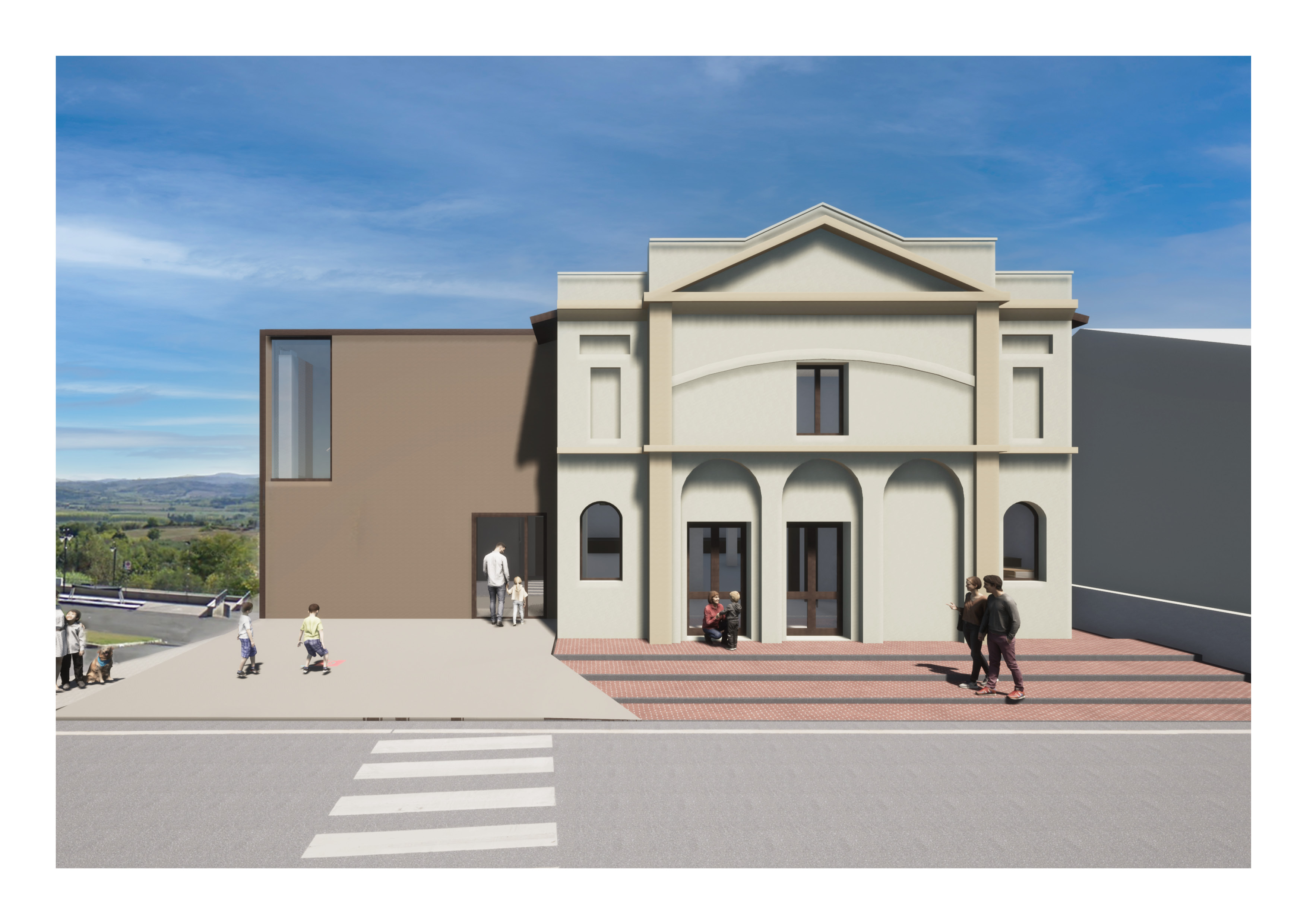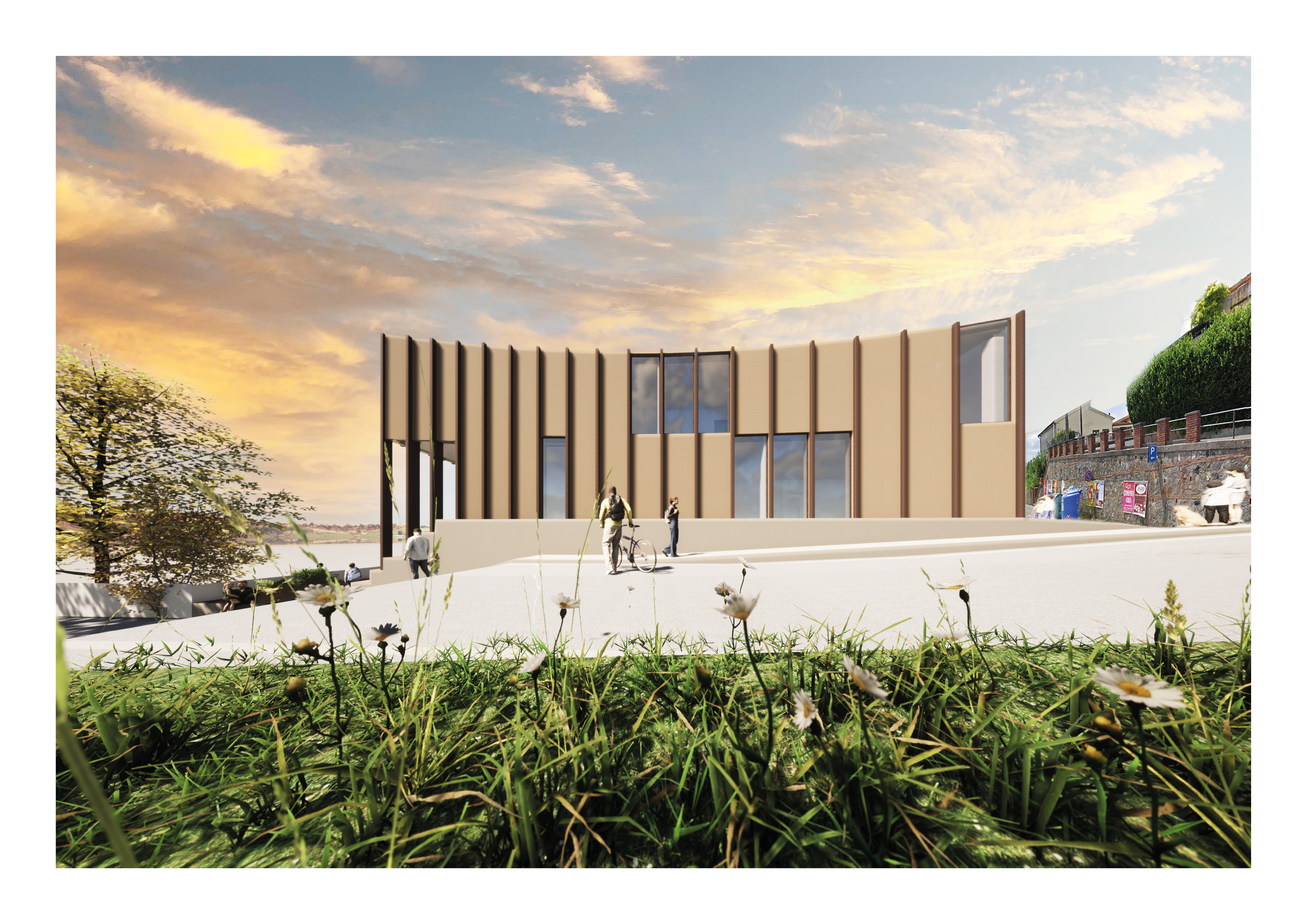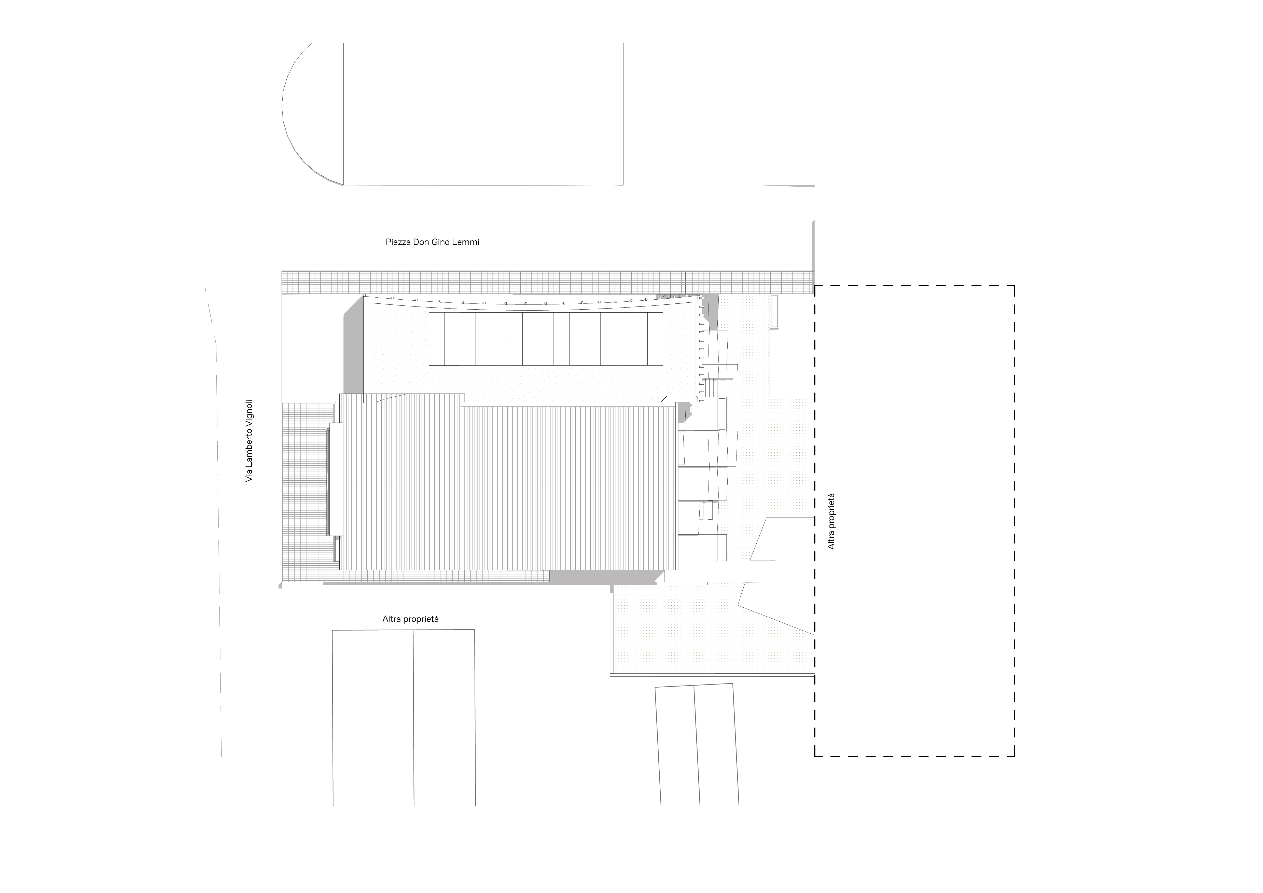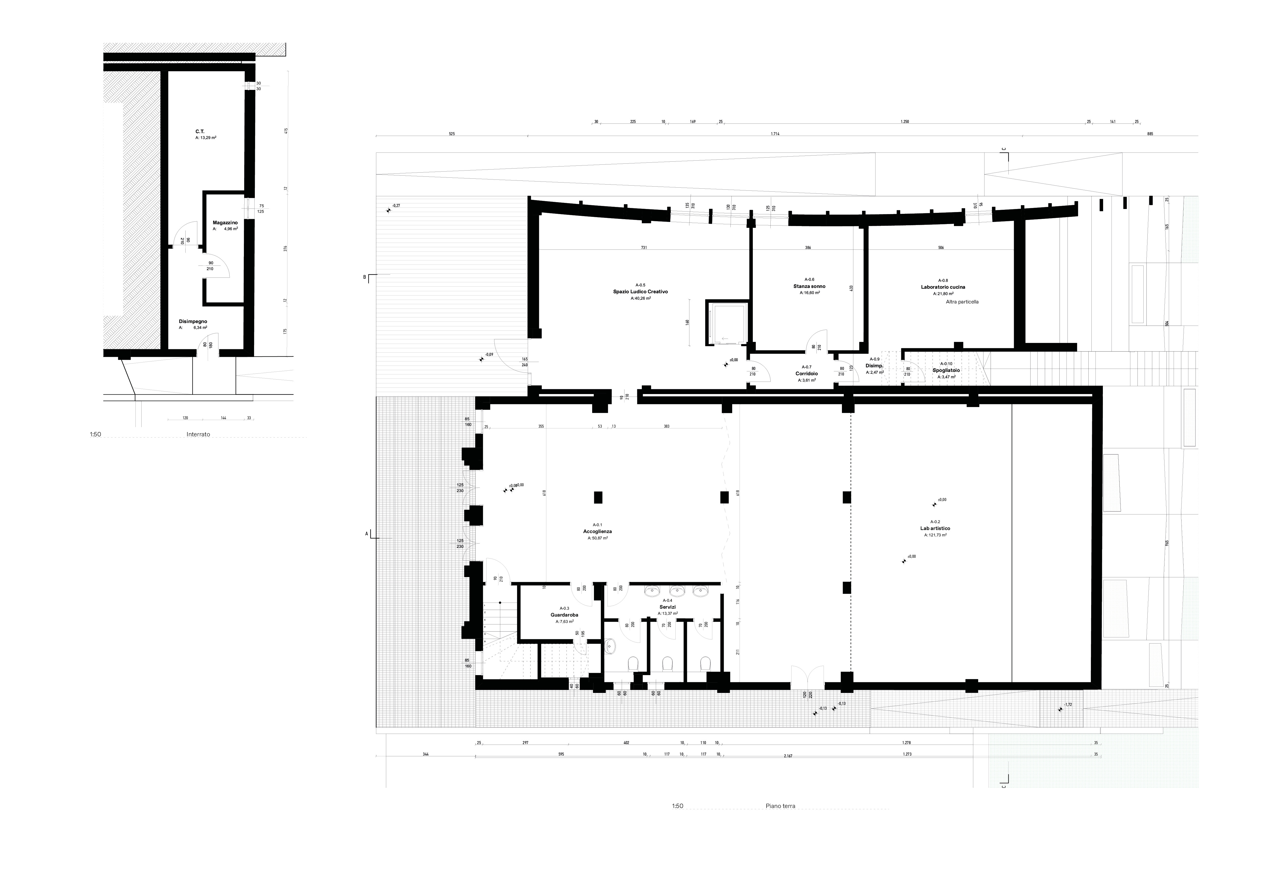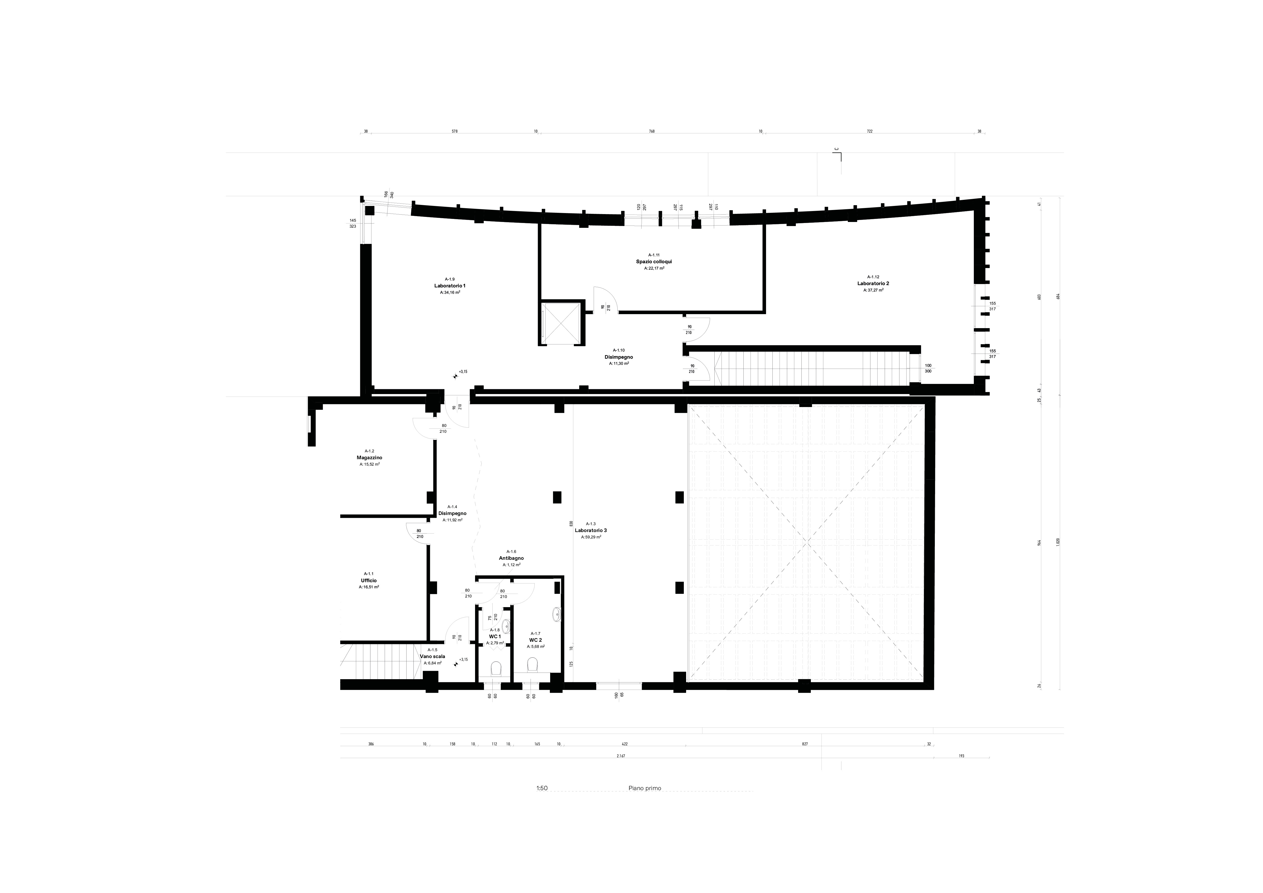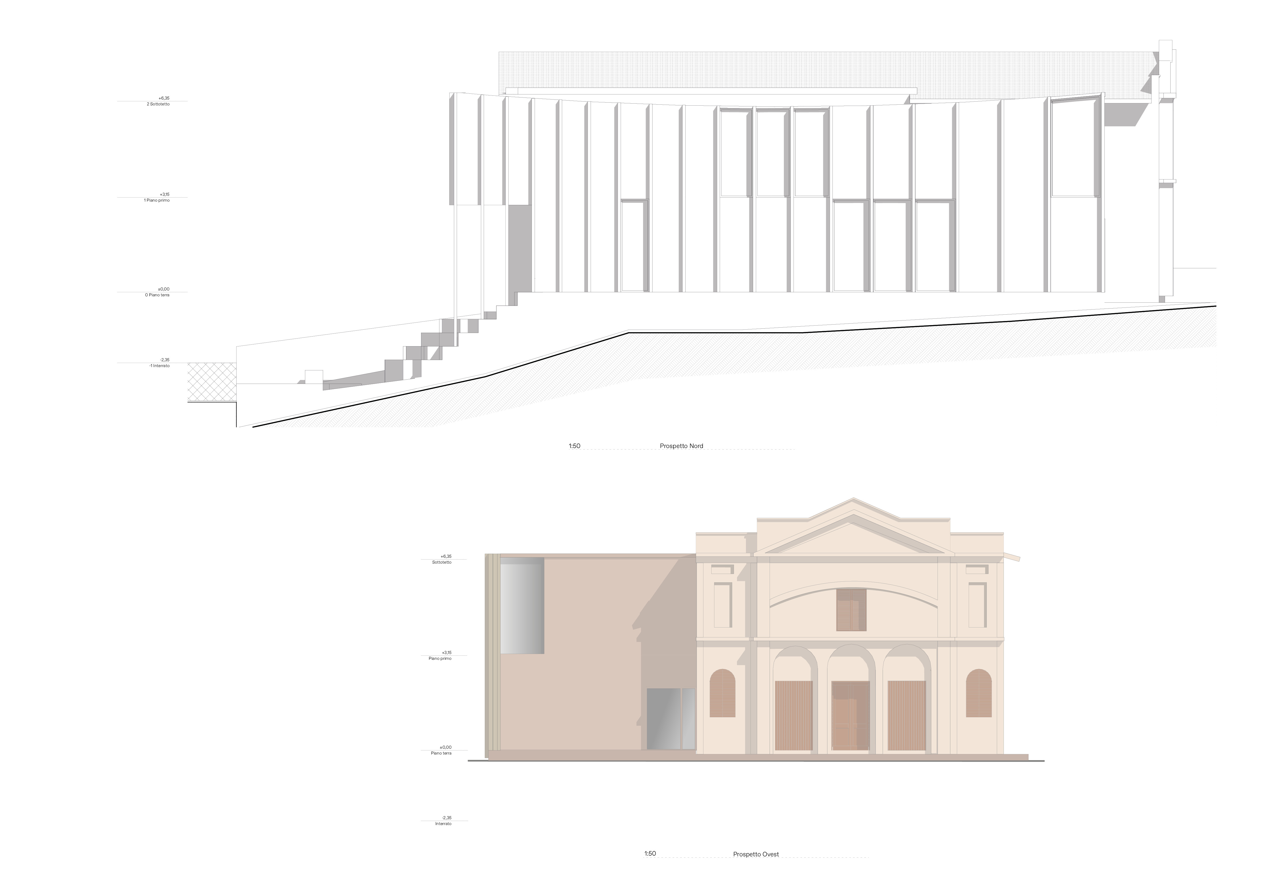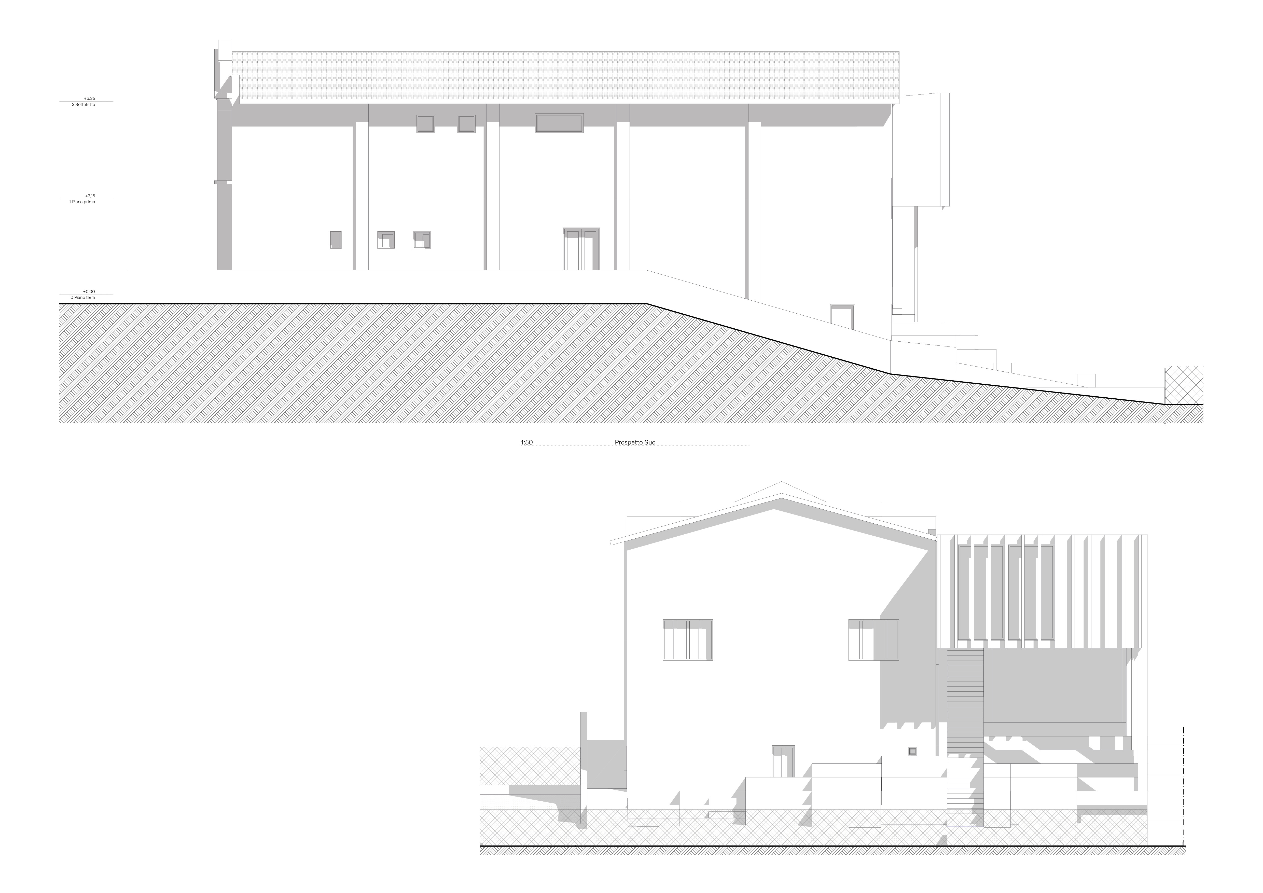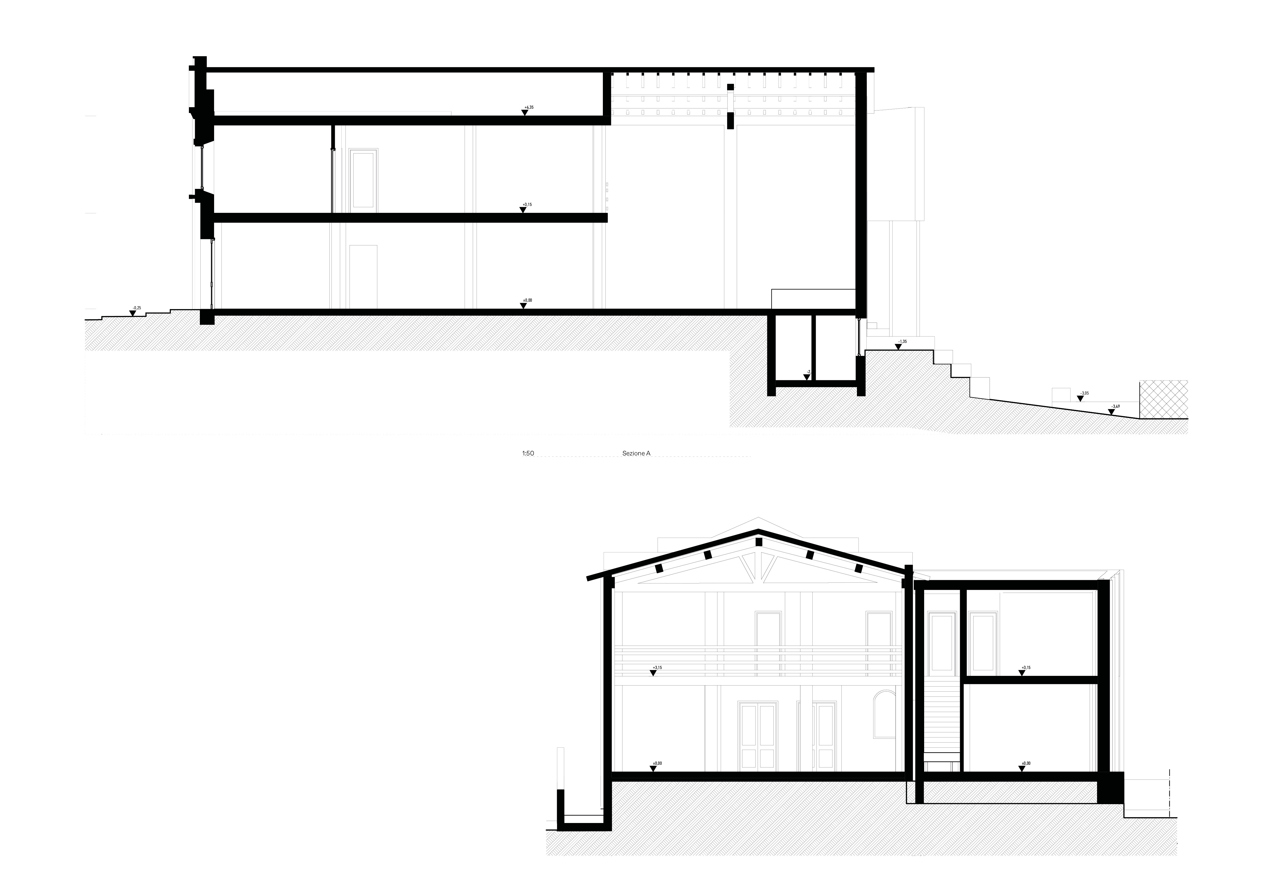Spazi Comunicanti
Spazi Comunicanti: the regeneration of a public building in Santo Pietro Belvedere
"Spazi Comunicanti" is a community-driven project transforming two historic buildings into a vibrant, multifunctional hub for all ages. With a focus on accessibility, sustainability, and local engagement, this initiative breathes new life into a former theater, creating spaces for families, youth, and local organizations to connect, learn, and grow together. From workshops to play areas, it’s a place where history meets the future, fostering shared community care and revitalization.
Italy
Via Lamberto Vignoli, 23-25, 56033 Santo Pietro Belvedere (PI)
Prototype level
Yes
Yes
Yes
Yes
Next Generation EU
No
050005: Capannoli (IT)
‘Spazi Comunicanti’ is a project that aims to transform two historic buildings, the former theater and the adjacent terraced house, into a modern multifunctional center for families and the community, meeting local needs. Developed through a participatory process involving citizens, the project focuses on enhancing spaces with accessibility, sustainability, and flexibility, particularly emphasizing energy efficiency and environmental impact reduction.
The project targets the local community including families, elderly people, children, youth, and local associations, with a particular focus on engaging those who have historical ties to the spaces, emphasizing their role as shared community assets.
The participatory process included:
• Mapping and listening: Interviews and mobile listening points to gather local history, issues, and reuse proposals.
• Scenario development: Community workshops to imagine potential uses for the spaces and identify required interventions.
• Co-design and collective care: Translating the community’s ideas into design proposals with a focus on resource allocation and space management together with gardening and cleaning workshops.
Architectural project include:
• Redevelopment of the former theater (Building A): Restoration of the facade and interior reorganization with new finishes and safety upgrades. Accessibility improvement with redesigned stairs and ramp.
• Demolition and reconstruction of the adjacent building (Building B): The residential building is replaced with a new structure that harmonizes with the historic center.
• Creation of flexible multifunctional spaces: The project provides spaces for various activities, including child-friendly areas, playrooms, and workshops. There will be office spaces, a kitchen laboratory, and accessibility features like an elevator.
The overall goal is urban regeneration through the restoration of a symbolic building and community revitalization.
The project targets the local community including families, elderly people, children, youth, and local associations, with a particular focus on engaging those who have historical ties to the spaces, emphasizing their role as shared community assets.
The participatory process included:
• Mapping and listening: Interviews and mobile listening points to gather local history, issues, and reuse proposals.
• Scenario development: Community workshops to imagine potential uses for the spaces and identify required interventions.
• Co-design and collective care: Translating the community’s ideas into design proposals with a focus on resource allocation and space management together with gardening and cleaning workshops.
Architectural project include:
• Redevelopment of the former theater (Building A): Restoration of the facade and interior reorganization with new finishes and safety upgrades. Accessibility improvement with redesigned stairs and ramp.
• Demolition and reconstruction of the adjacent building (Building B): The residential building is replaced with a new structure that harmonizes with the historic center.
• Creation of flexible multifunctional spaces: The project provides spaces for various activities, including child-friendly areas, playrooms, and workshops. There will be office spaces, a kitchen laboratory, and accessibility features like an elevator.
The overall goal is urban regeneration through the restoration of a symbolic building and community revitalization.
urban regeneration
participation
civic centre
co-design
community hub
The initiative integrates sustainability as one of its key objectives, and this approach is reflected both in the participatory process and in the architectural and management design of the spaces.
Sustainability Objectives and How They Are Met:
• Reduction of environmental impact: The project includes the replacement of the heat generator with a heat pump, significantly contributing to the reduction of greenhouse gas emissions and energy efficiency. This measure demonstrates a concrete commitment to transitioning to more sustainable energy sources. Additionally, the renovation of the former theater includes roof insulation to improve performance, while the new building will feature a high-performance envelope and the installation of photovoltaic panels on the roof.
• Compliance with the DNSH principle: The initiative is committed to adhering to the "Do No Significant Harm" (DNSH) principle, a key requirement for projects funded by European funds, ensuring that the interventions do not harm the environment. This involves careful evaluation of environmental impacts throughout the project phases, from design to implementation, and the adoption of measures to mitigate climate risk and protect biodiversity.
• Sustainable construction site management: An Environmental Construction Site Plan (PAC) has been developed to prevent potential negative environmental effects during construction. Additionally, the Construction Waste Management Plan (PGR) aims to ensure the recovery of at least 70% of the waste produced, promoting the circular economy.
• Use of low-impact materials: The project plans to use materials that meet Minimum Environmental Criteria (CAM), although this has posed challenges in sourcing and caused a suspension of works.
• Energy demand and usage of resources: the new building is design to be a Nearly Zero Energy Building (NZEB) following the criteria of the NREL in order to have a low energy demand and high usage of renewable resources.
Sustainability Objectives and How They Are Met:
• Reduction of environmental impact: The project includes the replacement of the heat generator with a heat pump, significantly contributing to the reduction of greenhouse gas emissions and energy efficiency. This measure demonstrates a concrete commitment to transitioning to more sustainable energy sources. Additionally, the renovation of the former theater includes roof insulation to improve performance, while the new building will feature a high-performance envelope and the installation of photovoltaic panels on the roof.
• Compliance with the DNSH principle: The initiative is committed to adhering to the "Do No Significant Harm" (DNSH) principle, a key requirement for projects funded by European funds, ensuring that the interventions do not harm the environment. This involves careful evaluation of environmental impacts throughout the project phases, from design to implementation, and the adoption of measures to mitigate climate risk and protect biodiversity.
• Sustainable construction site management: An Environmental Construction Site Plan (PAC) has been developed to prevent potential negative environmental effects during construction. Additionally, the Construction Waste Management Plan (PGR) aims to ensure the recovery of at least 70% of the waste produced, promoting the circular economy.
• Use of low-impact materials: The project plans to use materials that meet Minimum Environmental Criteria (CAM), although this has posed challenges in sourcing and caused a suspension of works.
• Energy demand and usage of resources: the new building is design to be a Nearly Zero Energy Building (NZEB) following the criteria of the NREL in order to have a low energy demand and high usage of renewable resources.
The initiative aims to aesthetics and quality of experience in all its process with a series of objectives:
• Cultural Heritage Enhancement: The project aims to restore one of the most significant buildings for the Santo Pietro Belvedere community—the former theater (Building A). Restoring its spaces reconnects the community with its cultural identity and history.
• Creating Welcoming and Functional Spaces: The goal is to design spaces that are both functional and aesthetically pleasing, enhancing the user experience through thoughtful design of finishes and layouts.
• Flexibility and Multipurpose Spaces: The design includes adaptable spaces for various activities, such as cultural events and community meetings, fostering socialization and intergenerational exchange.
• Integration of Interior and Exterior: The project enhances both indoor and outdoor spaces, like a garden and outdoor dining areas, creating a cohesive environment for both play and community gatherings.
• Promoting a Sense of Belonging: Community participation ensures that the spaces meet local needs and reflect their identity, making users feel involved and at home.
• Emotional and Cultural Benefits: The goal is to create spaces that foster well-being, culture, and social connections for all community members.
Exemplarity in the Context of the European New Bauhaus:
• The project demonstrates how urban regeneration can promote beauty, well-being, and community connections.
• Focusing on cultural heritage and participation ensures the project aligns with local identity and fosters belonging.
• The balance between functional spaces and aesthetic design improves quality of life for residents.
• Preserving the memory of spaces through community input strengthens emotional and cultural bonds.
• Cultural Heritage Enhancement: The project aims to restore one of the most significant buildings for the Santo Pietro Belvedere community—the former theater (Building A). Restoring its spaces reconnects the community with its cultural identity and history.
• Creating Welcoming and Functional Spaces: The goal is to design spaces that are both functional and aesthetically pleasing, enhancing the user experience through thoughtful design of finishes and layouts.
• Flexibility and Multipurpose Spaces: The design includes adaptable spaces for various activities, such as cultural events and community meetings, fostering socialization and intergenerational exchange.
• Integration of Interior and Exterior: The project enhances both indoor and outdoor spaces, like a garden and outdoor dining areas, creating a cohesive environment for both play and community gatherings.
• Promoting a Sense of Belonging: Community participation ensures that the spaces meet local needs and reflect their identity, making users feel involved and at home.
• Emotional and Cultural Benefits: The goal is to create spaces that foster well-being, culture, and social connections for all community members.
Exemplarity in the Context of the European New Bauhaus:
• The project demonstrates how urban regeneration can promote beauty, well-being, and community connections.
• Focusing on cultural heritage and participation ensures the project aligns with local identity and fosters belonging.
• The balance between functional spaces and aesthetic design improves quality of life for residents.
• Preserving the memory of spaces through community input strengthens emotional and cultural bonds.
The project focuses on fostering social inclusion through accessibility, active community engagement, and the creation of flexible, multifunctional spaces that encourage intergenerational interaction and cultural exchange.
Inclusion Objectives:
• Universal Accessibility: Accessible bathrooms are included in Building B, and architectural barriers are eliminated to ensure physical accessibility for all. An elevator has also been added to guarantee free mobility.
• Active Community Engagement: The community was involved in all stages, from needs mapping to co-design, ensuring the project truly responds to local needs and strengthens a sense of belonging and responsibility.
• Multifunctional and Intergenerational Spaces: Spaces are designed to host various cultural, social, and recreational activities, accommodating different generations and fostering interaction among families, youth, the elderly, and associations.
• Celebration of Diversity: The space is designed to promote social inclusion and celebrate diversity, allowing people from various backgrounds to feel at home and engage in cultural exchanges.
• Economic Accessibility: The project plans to provide free or low-cost services and activities, ensuring that individuals with economic challenges can access the resources offered.
• New Social Models: A collaborative management model based on cooperation between local associations and citizens will help build a supportive and cohesive community.
Exemplarity in the Context of the European New Bauhaus:
This project exemplifies urban regeneration that prioritizes social inclusion. It aligns with the European New Bauhaus principles by creating accessible spaces for all, regardless of ability or socio-economic background. By integrating the community, providing multifunctional spaces, and promoting collaboration, the project fosters a more inclusive, sustainable, and cohesive environment, driving social change.
Inclusion Objectives:
• Universal Accessibility: Accessible bathrooms are included in Building B, and architectural barriers are eliminated to ensure physical accessibility for all. An elevator has also been added to guarantee free mobility.
• Active Community Engagement: The community was involved in all stages, from needs mapping to co-design, ensuring the project truly responds to local needs and strengthens a sense of belonging and responsibility.
• Multifunctional and Intergenerational Spaces: Spaces are designed to host various cultural, social, and recreational activities, accommodating different generations and fostering interaction among families, youth, the elderly, and associations.
• Celebration of Diversity: The space is designed to promote social inclusion and celebrate diversity, allowing people from various backgrounds to feel at home and engage in cultural exchanges.
• Economic Accessibility: The project plans to provide free or low-cost services and activities, ensuring that individuals with economic challenges can access the resources offered.
• New Social Models: A collaborative management model based on cooperation between local associations and citizens will help build a supportive and cohesive community.
Exemplarity in the Context of the European New Bauhaus:
This project exemplifies urban regeneration that prioritizes social inclusion. It aligns with the European New Bauhaus principles by creating accessible spaces for all, regardless of ability or socio-economic background. By integrating the community, providing multifunctional spaces, and promoting collaboration, the project fosters a more inclusive, sustainable, and cohesive environment, driving social change.
The initiative emphasizes citizen and civil society involvement, recognizing their role in shaping the future of the spaces. This involvement was structured through a participatory process, ensuring broad participation and significant impact.
Citizen and Civil Society Engagement Methods:
MAPPING AND LISTENING: The first phase identified key stakeholders and gathered their views on the spaces through:
• Individual Interviews: Interviews with long-time residents and local associations provided insights into the center’s history and initial proposals.
• Mobile Listening Points: Informational booths in various locations gathered opinions from passersby.
• School Involvement: Elementary school children were invited to visit and envision new uses for the spaces.
• Visioning Workshop: Citizens imagined future scenarios for the spaces, identifying needs and desires.
• Co-Design Workshop: Local residents and technical experts collaborated to develop a design proposal, defining activities and resources.
• Association Meetings: Local associations were involved in promoting joint management of the spaces.
• Project Updates: Ongoing meetings by local authorities ensured continuous citizen involvement.
IMPACT: Citizen engagement influenced key decisions:
• Defining Objectives and Functions: The community’s input led to the creation of a multifunctional, open, intergenerational space for cultural, recreational, and social activities.
• Space Design: Co-design workshops shaped the proposal for multifunctional rooms, a kitchen, library, and outdoor space for activities.
• Management Model: The idea of participatory management, such as a Pro-Loco or association network, emerged to ensure sustainable use.
• Sense of Belonging and Responsibility: Active involvement fostered a sense of ownership, ensuring continued care for the spaces.
• Transparency and Legitimacy: The participatory process built trust and legitimacy between citizens and authorities.
Citizen and Civil Society Engagement Methods:
MAPPING AND LISTENING: The first phase identified key stakeholders and gathered their views on the spaces through:
• Individual Interviews: Interviews with long-time residents and local associations provided insights into the center’s history and initial proposals.
• Mobile Listening Points: Informational booths in various locations gathered opinions from passersby.
• School Involvement: Elementary school children were invited to visit and envision new uses for the spaces.
• Visioning Workshop: Citizens imagined future scenarios for the spaces, identifying needs and desires.
• Co-Design Workshop: Local residents and technical experts collaborated to develop a design proposal, defining activities and resources.
• Association Meetings: Local associations were involved in promoting joint management of the spaces.
• Project Updates: Ongoing meetings by local authorities ensured continuous citizen involvement.
IMPACT: Citizen engagement influenced key decisions:
• Defining Objectives and Functions: The community’s input led to the creation of a multifunctional, open, intergenerational space for cultural, recreational, and social activities.
• Space Design: Co-design workshops shaped the proposal for multifunctional rooms, a kitchen, library, and outdoor space for activities.
• Management Model: The idea of participatory management, such as a Pro-Loco or association network, emerged to ensure sustainable use.
• Sense of Belonging and Responsibility: Active involvement fostered a sense of ownership, ensuring continued care for the spaces.
• Transparency and Legitimacy: The participatory process built trust and legitimacy between citizens and authorities.
The initiative involved various stakeholders at different levels, primarily focusing on local and regional levels.
LOCAL LEVEL:
• Citizens: Citizens were central to the decision-making process. Through interviews, mobile listening points, and participatory workshops, residents of Santo Pietro Belvedere shared their opinions, needs, and desires for the Via Vignoli spaces. This led to a project reflecting the community's real needs.
• Local Associations: Associations like Nuova Belvedere ASD, Complesso Bandistico, and Misericordia contributed by proposing possible uses for the spaces and suggesting joint management, with the potential creation of a Pro-Loco.
• Schools: Local primary schools were involved with visits and class reflections, producing a manifesto with future ideas.
• Municipal Administration: The Municipality of Capannoli promoted and funded the initiative, collaborating with municipal technicians during co-design workshops.
REGIONAL LEVEL:
• Regional Authority for Participation: The Authority co-founded the "Spazi Comunicanti" process, supporting civic participation and public policy involvement.
NATIONAL LEVEL:
• Mim (Ministry of education) + PNRR: The initiative received funding from the National Recovery and Resilience Plan, focusing on urban regeneration and family services.
SUMMARY:
• The initiative emphasized local community participation.
• It received support from regional and national levels.
• It aligns with New European Bauhaus principles, focusing on inclusive, sustainable spaces.
LOCAL LEVEL:
• Citizens: Citizens were central to the decision-making process. Through interviews, mobile listening points, and participatory workshops, residents of Santo Pietro Belvedere shared their opinions, needs, and desires for the Via Vignoli spaces. This led to a project reflecting the community's real needs.
• Local Associations: Associations like Nuova Belvedere ASD, Complesso Bandistico, and Misericordia contributed by proposing possible uses for the spaces and suggesting joint management, with the potential creation of a Pro-Loco.
• Schools: Local primary schools were involved with visits and class reflections, producing a manifesto with future ideas.
• Municipal Administration: The Municipality of Capannoli promoted and funded the initiative, collaborating with municipal technicians during co-design workshops.
REGIONAL LEVEL:
• Regional Authority for Participation: The Authority co-founded the "Spazi Comunicanti" process, supporting civic participation and public policy involvement.
NATIONAL LEVEL:
• Mim (Ministry of education) + PNRR: The initiative received funding from the National Recovery and Resilience Plan, focusing on urban regeneration and family services.
SUMMARY:
• The initiative emphasized local community participation.
• It received support from regional and national levels.
• It aligns with New European Bauhaus principles, focusing on inclusive, sustainable spaces.
The initiative involved an interdisciplinary approach, with professionals from various sectors collaborating to add value to the project:
• Architecture and Urban Planning: Experts on urban regeneration and social innovation were involved in designing buildings and spaces.
• Structural and Mechanical Engineering: Engineers ensured safety and functionality by consolidating structures and ensuring compliance with regulations, including seismic prevention.
• Social Sciences and Participation: The participatory process was key, involving professionals in facilitating interviews, workshops, and community involvement, translating needs into actionable proposals.
• Heritage Restoration: Specialists in heritage restoration assessed the building’s status, identifying valuable elements for recovery while integrating past modifications.
• Economics and Finance: Professionals ensured economic sustainability, identifying public and private funding sources and establishing financial frameworks for space management and unforeseen works.
• Field Interaction: Co-design workshops brought together citizens, administrators, and professionals to find shared solutions, ensuring the project met community needs while being feasible and sustainable.
Value of the Approach:
• Comprehensive Projects: The integration of disciplines resulted in a functional, aesthetically pleasing, and inclusive center.
• Innovative Solutions: Diverse perspectives led to creative solutions.
• Community Engagement: Active participation fostered a sense of belonging.
• Sustainability: The approach assessed long-term viability across multiple dimensions.
• Social Value: The project created a space for cultural and community growth.
In conclusion, the interdisciplinary approach was crucial for creating a project that met community needs and contributed to social development.
• Architecture and Urban Planning: Experts on urban regeneration and social innovation were involved in designing buildings and spaces.
• Structural and Mechanical Engineering: Engineers ensured safety and functionality by consolidating structures and ensuring compliance with regulations, including seismic prevention.
• Social Sciences and Participation: The participatory process was key, involving professionals in facilitating interviews, workshops, and community involvement, translating needs into actionable proposals.
• Heritage Restoration: Specialists in heritage restoration assessed the building’s status, identifying valuable elements for recovery while integrating past modifications.
• Economics and Finance: Professionals ensured economic sustainability, identifying public and private funding sources and establishing financial frameworks for space management and unforeseen works.
• Field Interaction: Co-design workshops brought together citizens, administrators, and professionals to find shared solutions, ensuring the project met community needs while being feasible and sustainable.
Value of the Approach:
• Comprehensive Projects: The integration of disciplines resulted in a functional, aesthetically pleasing, and inclusive center.
• Innovative Solutions: Diverse perspectives led to creative solutions.
• Community Engagement: Active participation fostered a sense of belonging.
• Sustainability: The approach assessed long-term viability across multiple dimensions.
• Social Value: The project created a space for cultural and community growth.
In conclusion, the interdisciplinary approach was crucial for creating a project that met community needs and contributed to social development.
The initiative presents several innovative elements compared to traditional actions in urban regeneration and civic participation. Here are the main innovative aspects:
IN-DEPTH AND MULTILEVEL PARTICIPATORY PROCESS:
"Spazi Comunicanti" placed participation at the core of the project. Engagement included interviews, feedback collection points, and co-design workshops. This allowed for a wide range of community opinions, going beyond usual consultation methods.
The participatory process involved regional and national stakeholders, demonstrating awareness of the need for a multilevel approach, which is innovative compared to typical local-level processes.
INTERDISCIPLINARY APPROACH:
The initiative integrated various disciplines, including architecture, engineering, social sciences, restoration, and economics. This interdisciplinary collaboration created a more integrated and comprehensive project, moving beyond the typical technical focus of urban regeneration.
VALORIZATION OF COLLECTIVE MEMORY:
The initiative emphasized the history of the place and community memories, reconstructing the history of the social center and showcasing it in an exhibition. This approach is innovative because many regeneration projects overlook the emotional and symbolic value of places.
Collecting testimonies created an emotional bond between the project and the community, increasing the sense of ownership.
CO-DESIGN OF FUNCTIONS AND MANAGEMENT:
The initiative actively involved citizens in defining the functions and management of the renovated spaces. This is innovative because public space management is usually decided by administrations alone.
Co-design workshops provided detailed insights on activities, architectural projects, resources, and management methods, ensuring a strong sense of community ownership.
IN-DEPTH AND MULTILEVEL PARTICIPATORY PROCESS:
"Spazi Comunicanti" placed participation at the core of the project. Engagement included interviews, feedback collection points, and co-design workshops. This allowed for a wide range of community opinions, going beyond usual consultation methods.
The participatory process involved regional and national stakeholders, demonstrating awareness of the need for a multilevel approach, which is innovative compared to typical local-level processes.
INTERDISCIPLINARY APPROACH:
The initiative integrated various disciplines, including architecture, engineering, social sciences, restoration, and economics. This interdisciplinary collaboration created a more integrated and comprehensive project, moving beyond the typical technical focus of urban regeneration.
VALORIZATION OF COLLECTIVE MEMORY:
The initiative emphasized the history of the place and community memories, reconstructing the history of the social center and showcasing it in an exhibition. This approach is innovative because many regeneration projects overlook the emotional and symbolic value of places.
Collecting testimonies created an emotional bond between the project and the community, increasing the sense of ownership.
CO-DESIGN OF FUNCTIONS AND MANAGEMENT:
The initiative actively involved citizens in defining the functions and management of the renovated spaces. This is innovative because public space management is usually decided by administrations alone.
Co-design workshops provided detailed insights on activities, architectural projects, resources, and management methods, ensuring a strong sense of community ownership.
The initiative used a holistic and integrated methodology, blending the participatory process with architectural design.
1.Mapping and Listening:
-Interviews were conducted with key community figures to gather insights about the social center’s history, challenges, and ideas for space repurposing. This helped create an emotional connection with the project.
-Mobile Listening Points in various town locations collected citizens’ opinions and visions, reaching a wider group.
-Local Associations and Schools were involved, with meetings and visits to stimulate imagination for future uses of the spaces, gathering diverse ideas from different community groups.
2.Scenario Building and Co-design:
-Citizens participated in vision workshop to imagine possible scenarios for space use, developing a shared vision for the new center.
-An exhibition of testimonies and photos during the workshop helped strengthen the emotional connection to the spaces.
-Co-design Workshop: Citizens, municipal officials, and professionals collaborated to design the space layout, identify funding sources, and discuss management methods, resulting in three main functions: cultural, recreational, and institutional.
3.Architectural Project:
-The project involved restoring the historical theater and reconstructing the adjacent building, integrating modern functionality while preserving historical value.
-The design included structural consolidation, energy-efficient systems, and a restoration of the building's facade.
-New spaces were added, such as a recreational room, a sleeping area, and a cooking lab, to meet community needs.
4.Integration and Iteration:
-The participatory process and architectural design were continually integrated, with insights guiding the project and vice versa.
-Flexibility: The design was adaptable to community needs, with multifunctional and modular spaces.
-The project includes ongoing evaluation to assess its effectiveness and community satisfaction.
1.Mapping and Listening:
-Interviews were conducted with key community figures to gather insights about the social center’s history, challenges, and ideas for space repurposing. This helped create an emotional connection with the project.
-Mobile Listening Points in various town locations collected citizens’ opinions and visions, reaching a wider group.
-Local Associations and Schools were involved, with meetings and visits to stimulate imagination for future uses of the spaces, gathering diverse ideas from different community groups.
2.Scenario Building and Co-design:
-Citizens participated in vision workshop to imagine possible scenarios for space use, developing a shared vision for the new center.
-An exhibition of testimonies and photos during the workshop helped strengthen the emotional connection to the spaces.
-Co-design Workshop: Citizens, municipal officials, and professionals collaborated to design the space layout, identify funding sources, and discuss management methods, resulting in three main functions: cultural, recreational, and institutional.
3.Architectural Project:
-The project involved restoring the historical theater and reconstructing the adjacent building, integrating modern functionality while preserving historical value.
-The design included structural consolidation, energy-efficient systems, and a restoration of the building's facade.
-New spaces were added, such as a recreational room, a sleeping area, and a cooking lab, to meet community needs.
4.Integration and Iteration:
-The participatory process and architectural design were continually integrated, with insights guiding the project and vice versa.
-Flexibility: The design was adaptable to community needs, with multifunctional and modular spaces.
-The project includes ongoing evaluation to assess its effectiveness and community satisfaction.
The initiative offers several transferable elements that can be applied to other locations, groups, and contexts. At its core is a multilevel participatory approach, where citizens are actively involved at every stage, from identifying needs to co-designing solutions. This participatory model can be easily adapted to other projects. The inclusion of different tools for community involvement allows the process to reach a broader range of voices, ensuring a more comprehensive perspective.
Additionally, the integration of the participatory process with architectural design is a key innovation. The community’s input directly informs the architectural plans, creating a seamless connection between user needs and the final design. This method fosters a strong sense of ownership and connection to the space, an element that can be replicated in other regeneration projects.
The initiative also values local memory and history, engaging the community in collecting stories and artifacts. This approach strengthens the emotional ties between the people and their spaces, fostering a sense of identity that can be applied in other contexts as well. The project emphasizes flexibility and adaptability, designing spaces that can evolve based on the community's needs, making it a highly replicable model.
On the architectural side, the focus on rehabilitating existing buildings, like the theater in the project, alongside new constructions, offers a sustainable model for revamping historical sites. The creation of multifunctional spaces and integration of indoor and outdoor areas adds versatility, further enhancing the usability of public spaces.
In terms of management, the project advocates for a single managing entity to coordinate activities and avoid fragmentation, with the possibility of creating a local non-profit organization to oversee the space. The model ensures long-term sustainability and can be transferred to other communities looking to manage shared spaces effectively.
Additionally, the integration of the participatory process with architectural design is a key innovation. The community’s input directly informs the architectural plans, creating a seamless connection between user needs and the final design. This method fosters a strong sense of ownership and connection to the space, an element that can be replicated in other regeneration projects.
The initiative also values local memory and history, engaging the community in collecting stories and artifacts. This approach strengthens the emotional ties between the people and their spaces, fostering a sense of identity that can be applied in other contexts as well. The project emphasizes flexibility and adaptability, designing spaces that can evolve based on the community's needs, making it a highly replicable model.
On the architectural side, the focus on rehabilitating existing buildings, like the theater in the project, alongside new constructions, offers a sustainable model for revamping historical sites. The creation of multifunctional spaces and integration of indoor and outdoor areas adds versatility, further enhancing the usability of public spaces.
In terms of management, the project advocates for a single managing entity to coordinate activities and avoid fragmentation, with the possibility of creating a local non-profit organization to oversee the space. The model ensures long-term sustainability and can be transferred to other communities looking to manage shared spaces effectively.
The initiative addresses global challenges by providing local solutions aligned with several 2030 Sustainable Development Goals. It focuses on urban regeneration, social inclusion, environmental sustainability, and cultural heritage preservation.
1. Urban Regeneration and Space Reuse (Goal 11): The initiative combats urban decline and abandonment of public spaces, reactivating them to meet the evolving needs of the community. This approach, revitalizing degraded areas into multifunctional spaces, can be replicated in other urban contexts facing similar issues.
2. Community Strengthening and Social Inclusion (Goal 10): The initiative fosters active citizen participation throughout the project. Visioning and co-design workshops ensure that community needs are heard, creating a sense of belonging. The multifunctional center promotes interaction across generations and social groups, combating isolation and promoting inclusivity.
3. Environmental Sustainability and Ecological Transition (Goal 13, Goal 7): The project incorporates eco-friendly practices, including sustainable materials and energy-efficient solutions, contributing to the reduction of greenhouse gas emissions and fostering energy independence.
4. Cultural Heritage Preservation and Local Identity (Goal 11, Goal 16): Restoring the old theater preserves local cultural heritage, reinforcing community identity. Collecting historical testimonies strengthens the community’s collective memory and fosters a strong sense of belonging.
5. Well-being and Quality of Life Promotion (Goal 3, Goal 4): The creation of welcoming, multifunctional spaces, enhances physical and mental well-being. These spaces provide opportunities for learning, leisure, and personal development, promoting a healthy, active lifestyle.
6. Collaborative Management Model (Goal 17): The initiative promotes collaboration between local actors, ensuring shared responsibility for project sustainability and enhancing community cohesion.
1. Urban Regeneration and Space Reuse (Goal 11): The initiative combats urban decline and abandonment of public spaces, reactivating them to meet the evolving needs of the community. This approach, revitalizing degraded areas into multifunctional spaces, can be replicated in other urban contexts facing similar issues.
2. Community Strengthening and Social Inclusion (Goal 10): The initiative fosters active citizen participation throughout the project. Visioning and co-design workshops ensure that community needs are heard, creating a sense of belonging. The multifunctional center promotes interaction across generations and social groups, combating isolation and promoting inclusivity.
3. Environmental Sustainability and Ecological Transition (Goal 13, Goal 7): The project incorporates eco-friendly practices, including sustainable materials and energy-efficient solutions, contributing to the reduction of greenhouse gas emissions and fostering energy independence.
4. Cultural Heritage Preservation and Local Identity (Goal 11, Goal 16): Restoring the old theater preserves local cultural heritage, reinforcing community identity. Collecting historical testimonies strengthens the community’s collective memory and fosters a strong sense of belonging.
5. Well-being and Quality of Life Promotion (Goal 3, Goal 4): The creation of welcoming, multifunctional spaces, enhances physical and mental well-being. These spaces provide opportunities for learning, leisure, and personal development, promoting a healthy, active lifestyle.
6. Collaborative Management Model (Goal 17): The initiative promotes collaboration between local actors, ensuring shared responsibility for project sustainability and enhancing community cohesion.
The initiative integrates the core values of the New European Bauhaus throughout its development and implementation.
1. Completion of Construction (Aesthetic Quality & Sustainability): The project focuses on creating spaces that are both aesthetically pleasing and environmentally sustainable. The ex-theater and the adjacent building have been carefully restored using energy-efficient systems such as photovoltaic panels and heat pumps. The architectural approach balances preservation with innovation, ensuring the spaces reflect local heritage while meeting modern sustainability standards.
2. Activation of Spaces: The multifunctional spaces will cater to various activities, including cultural events, recreational activities, and social services. Designed with flexibility in mind, these spaces will foster social interaction and creativity, allowing the community to adapt them to its evolving needs. Accessibility is a key priority, ensuring the spaces are usable for all community members, aligning with the NEB’s emphasis on inclusion.
3. Support for Opening and Management: A local nonprofit organization will take on the role of managing the space, guaranteeing long-term sustainability and fostering local collaboration. The management model will involve ongoing support and training for the community, ensuring that the space remains well-maintained and that local stakeholders are empowered to contribute actively to the initiative's success. This cooperative approach highlights the NEB value of shared responsibility.
4. Inclusivity: The project aims to serve diverse local groups, including youth, families, and the elderly, through inclusive and adaptable spaces. It will offer activities that promote social engagement, skill development, and cultural exchange, responding to the needs of all residents. The participatory approach ensures that the design and activities are shaped by the community, fostering a sense of belonging and collective ownership.
1. Completion of Construction (Aesthetic Quality & Sustainability): The project focuses on creating spaces that are both aesthetically pleasing and environmentally sustainable. The ex-theater and the adjacent building have been carefully restored using energy-efficient systems such as photovoltaic panels and heat pumps. The architectural approach balances preservation with innovation, ensuring the spaces reflect local heritage while meeting modern sustainability standards.
2. Activation of Spaces: The multifunctional spaces will cater to various activities, including cultural events, recreational activities, and social services. Designed with flexibility in mind, these spaces will foster social interaction and creativity, allowing the community to adapt them to its evolving needs. Accessibility is a key priority, ensuring the spaces are usable for all community members, aligning with the NEB’s emphasis on inclusion.
3. Support for Opening and Management: A local nonprofit organization will take on the role of managing the space, guaranteeing long-term sustainability and fostering local collaboration. The management model will involve ongoing support and training for the community, ensuring that the space remains well-maintained and that local stakeholders are empowered to contribute actively to the initiative's success. This cooperative approach highlights the NEB value of shared responsibility.
4. Inclusivity: The project aims to serve diverse local groups, including youth, families, and the elderly, through inclusive and adaptable spaces. It will offer activities that promote social engagement, skill development, and cultural exchange, responding to the needs of all residents. The participatory approach ensures that the design and activities are shaped by the community, fostering a sense of belonging and collective ownership.



