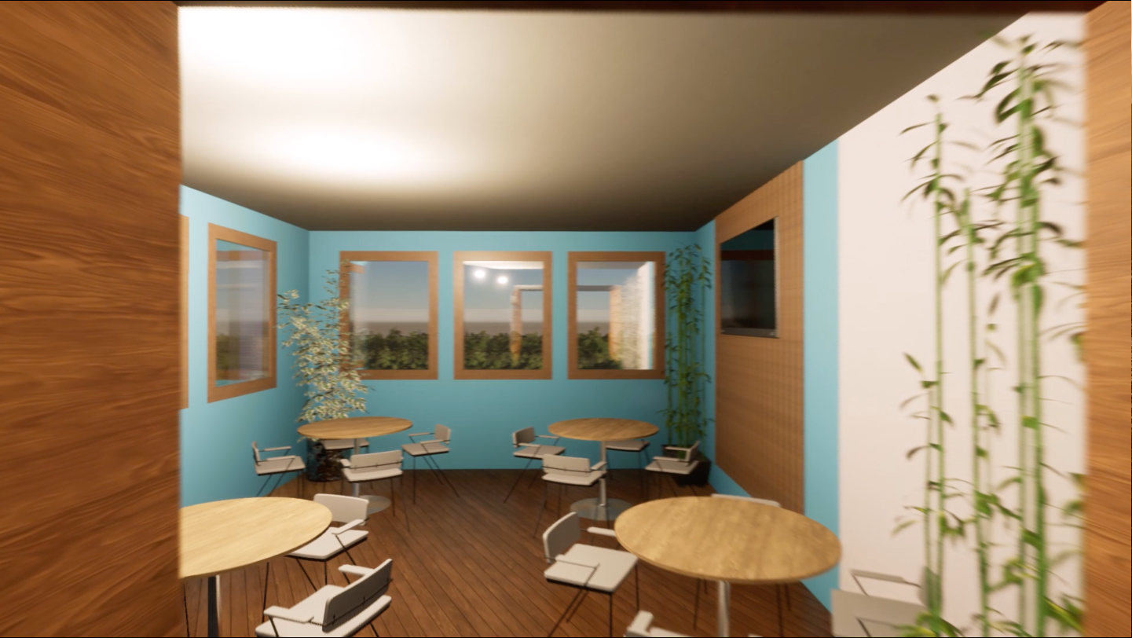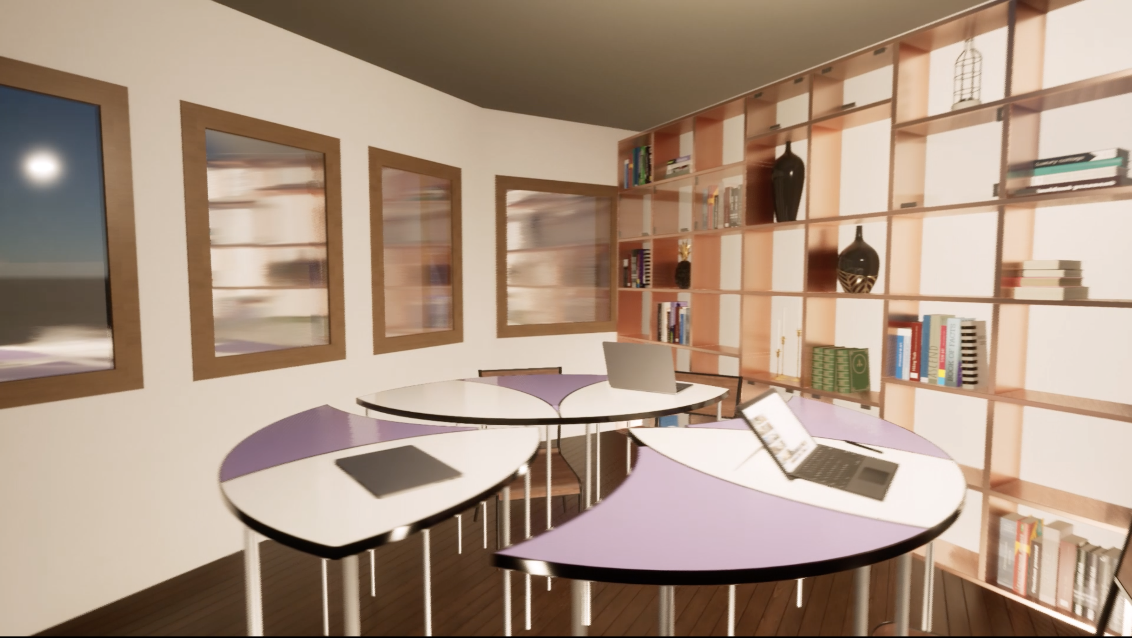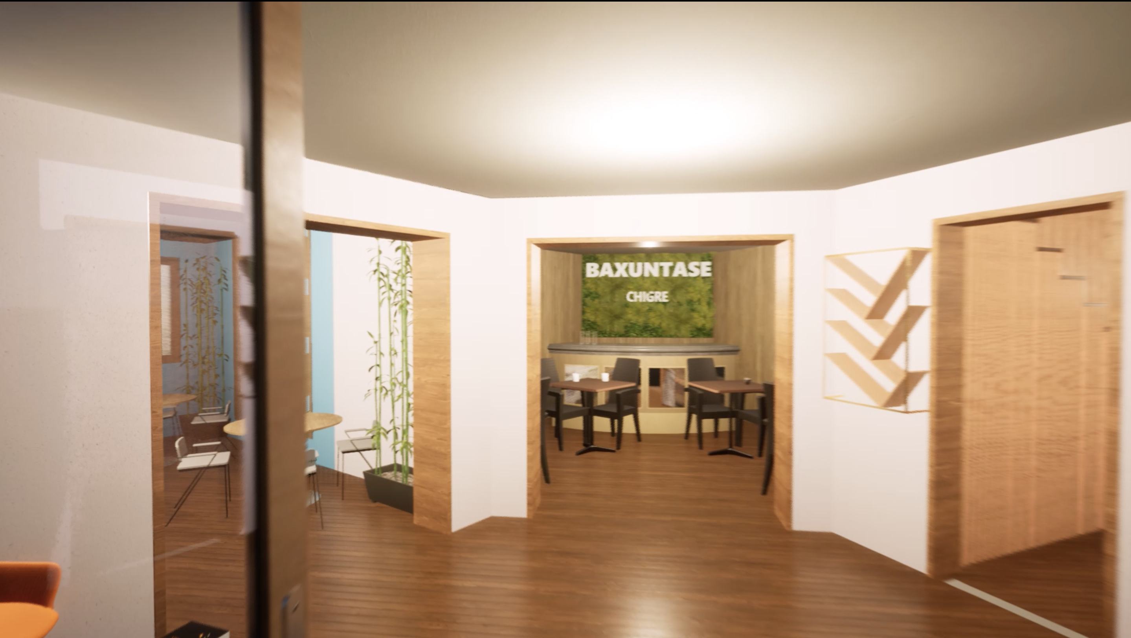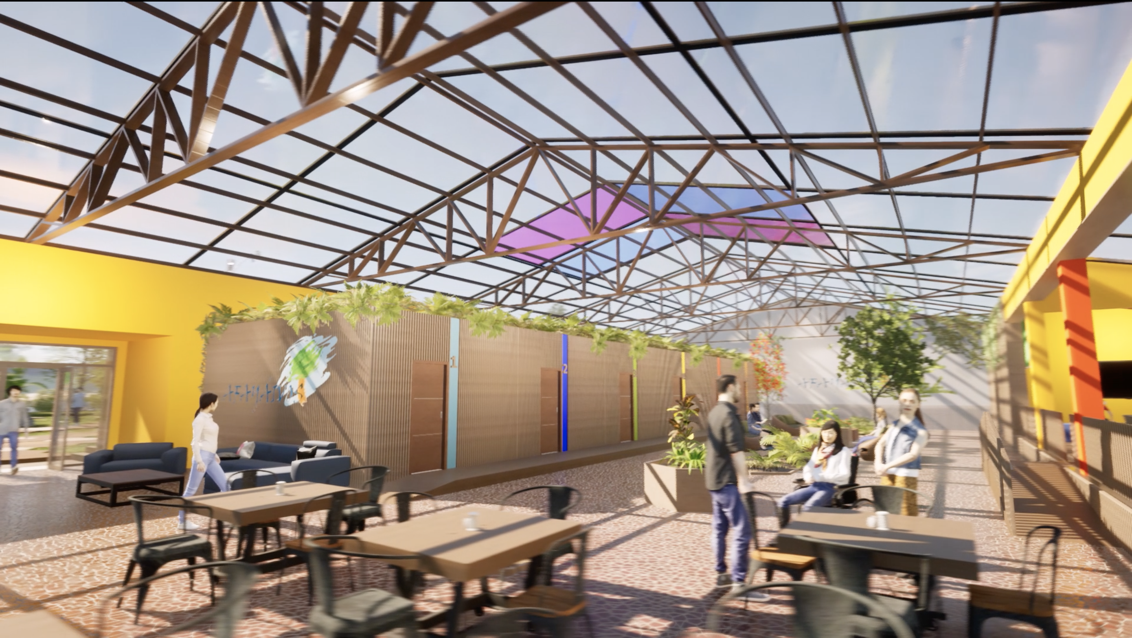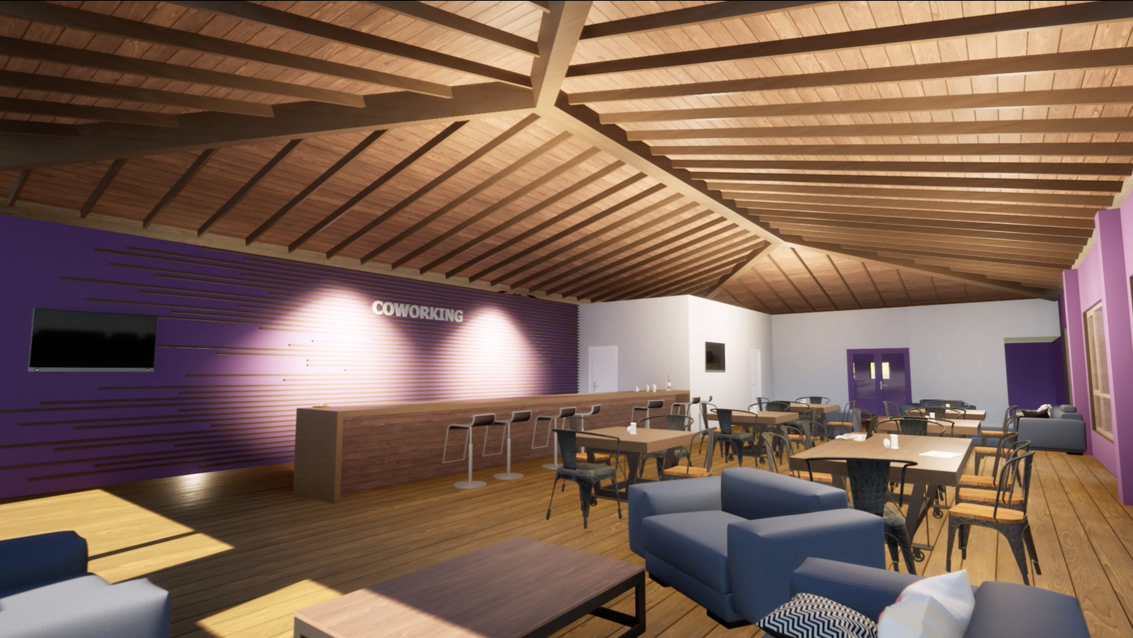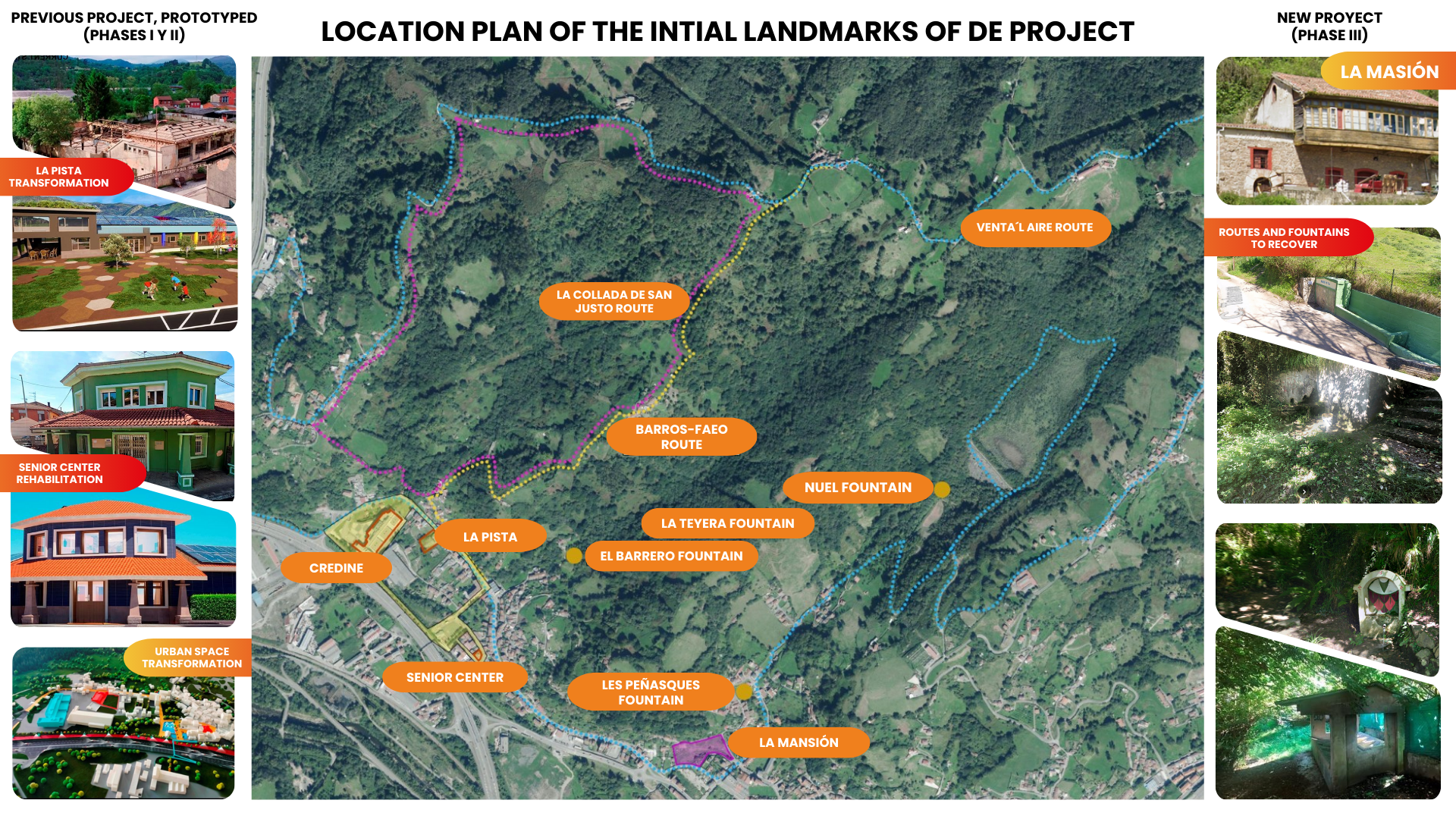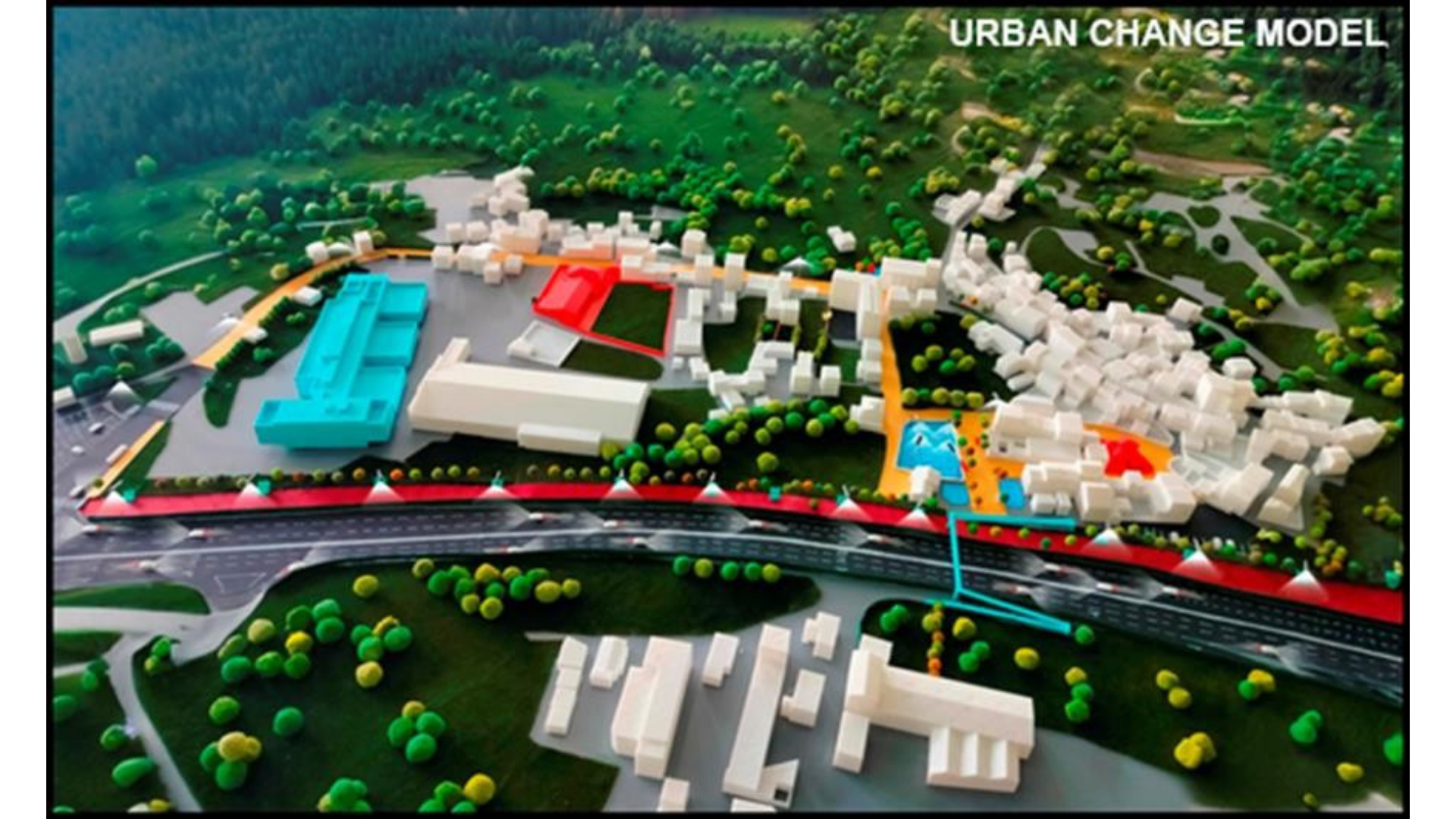Regaining a sense of belonging
Industrial Cradle-Sustainable Ecosystem
Understanding our post-industrial landscape: Rural and urban identity connected to new ways of life
Barros 5.0 is an urban-rural regeneration project led by young people, aiming to transform degraded spaces into a sustainable ecosystem for 2050. It involves neighbors and professionals from various fields to redesign the area, reconnecting its urban and rural essence, culture, and local history with new ways of life. The project seeks to revitalize community identity and foster a sense of belonging, embracing both present and future needs.
Spain
Local
Barrio de Barros, in Langreo, Asturias, Spain.
It addresses urban-rural linkages
It refers to other types of transformations (soft investment)
Prototype level
Yes
ERASMUS
No
As a representative of an organisation
The urban-rural regeneration and social cohesion project in Barros, led by young people, aims to transform the neighbourhood into a sustainable place by 2050. Developed in three complementary phases, the 1st and 2nd focus on the recovery of degraded emblematic spaces, reflecting the history of Barros, which was the seat of Langreo's first town hall, but was eventually marginalised as a peripheral district. The aim is to recover the identity and sense of belonging of the place, involving both neighbours and professionals in the design of a sustainable living model taking into account energy, science, social architecture, health, environment and traditional activities.
Phase 3, to be developed over the next 12 months, will continue to promote sustainable change, incorporating a creative and intergenerational vision. This phase seeks to redevelop and rehabilitate the existing, linking the old with the new and consolidating Barros as a local centre of NEU experiences. It will include the integral rehabilitation of the Social Centre for the Elderly and the La Pista building, improving coexistence and promoting social interaction. In addition, urban mobility will be optimised through pedestrian connections.
Also proposes the creation of a network of routes based on historic rural paths, linking the ten villages of the district, with elements such as the Mirador del Valle, the Camino de Ciervos and the Ruta del Agua. The "La Mansion" building will be reused for territorial events and a nursery will be created to recover native species. This project faces challenges such as deindustrialisation and population loss, merging sustainability, inclusion and aesthetics. Priority is given to sustainable mobility, the recovery of rural roads and local identity, with a focus on responsible tourism and economic revitalisation. The community, led by youth, will actively shape the project, aiming to reclaim urban and rural spaces as valuable social and cultural heritage for the future
Phase 3, to be developed over the next 12 months, will continue to promote sustainable change, incorporating a creative and intergenerational vision. This phase seeks to redevelop and rehabilitate the existing, linking the old with the new and consolidating Barros as a local centre of NEU experiences. It will include the integral rehabilitation of the Social Centre for the Elderly and the La Pista building, improving coexistence and promoting social interaction. In addition, urban mobility will be optimised through pedestrian connections.
Also proposes the creation of a network of routes based on historic rural paths, linking the ten villages of the district, with elements such as the Mirador del Valle, the Camino de Ciervos and the Ruta del Agua. The "La Mansion" building will be reused for territorial events and a nursery will be created to recover native species. This project faces challenges such as deindustrialisation and population loss, merging sustainability, inclusion and aesthetics. Priority is given to sustainable mobility, the recovery of rural roads and local identity, with a focus on responsible tourism and economic revitalisation. The community, led by youth, will actively shape the project, aiming to reclaim urban and rural spaces as valuable social and cultural heritage for the future
Belonging
Participation
Sustainability
Socio-architecture
Multidisciplinarity
This project seeks to generate synergies between urban regeneration, rural connection, sustainable mobility, energy efficiency and community participation, transforming Barros into a model of sustainable development. Through three phases, environmental sustainability strategies are incorporated, prioritising local materials, renewable energies, the creation of green areas and historical paths, respecting the identity of the territory while revitalising degraded spaces.
The project also plans to improve urban and rural mobility with pedestrian routes connecting Barros with the ten nearby villages, promoting sustainability and inclusivity. The effects of motorised traffic are eliminated and historic roads are recovered, improving connectivity between urban and rural areas.
In all phases, physically degraded and socially fragile spaces with great potential are regenerated, from all perspectives, in order to improve people's quality of life and revitalise the territory. These new social uses transform spaces such as the Social Centre for the Elderly and a multifunctional building near the Valle del Nalón Hospital and the Credine in Phases 1 and 2 and the Mansion in Phase 3, favouring social, personal and family life, with a focus on health and well-being. In addition, the project promotes the restoration of historic paths to connect the rural environment with the urban centre, encouraging pedestrian mobility and responsible tourism.
Special emphasis is placed on the connection with nature or outdoor spaces, creating green, open and comfortable environments so that neighbours can live together harmoniously. The project involves the community in all its phases, collaborating with experts in Smart Cities and sustainability, and implementing participatory management models. Young people and neighbours will be the protagonists of change, achieving a comprehensive transformation of the environment and way of life in Barros.
The project also plans to improve urban and rural mobility with pedestrian routes connecting Barros with the ten nearby villages, promoting sustainability and inclusivity. The effects of motorised traffic are eliminated and historic roads are recovered, improving connectivity between urban and rural areas.
In all phases, physically degraded and socially fragile spaces with great potential are regenerated, from all perspectives, in order to improve people's quality of life and revitalise the territory. These new social uses transform spaces such as the Social Centre for the Elderly and a multifunctional building near the Valle del Nalón Hospital and the Credine in Phases 1 and 2 and the Mansion in Phase 3, favouring social, personal and family life, with a focus on health and well-being. In addition, the project promotes the restoration of historic paths to connect the rural environment with the urban centre, encouraging pedestrian mobility and responsible tourism.
Special emphasis is placed on the connection with nature or outdoor spaces, creating green, open and comfortable environments so that neighbours can live together harmoniously. The project involves the community in all its phases, collaborating with experts in Smart Cities and sustainability, and implementing participatory management models. Young people and neighbours will be the protagonists of change, achieving a comprehensive transformation of the environment and way of life in Barros.
This project aims to transform a declining environment into a welcoming, accessible space that motivates current residents to stay and attracts new ones, particularly young people. It focuses on aesthetic and quality objectives to achieve this:
- The historical memory and original identity of the emblematic buildings is preserved by giving new life to the Social Centre for the Elderly, La Pista and La Mansión, recovering the façades of the dwellings, creating links between the old and the modern while integrating elements and indigenous contemporary materials in their restoration, proposing harmonious designs with an attractive visual identity. Every detail is conceived to enrich the quality of people's daily perception of the places they inhabit, stimulating their sensory perception, using textures that are inspired by the nature of the surroundings and improving the acoustic quality of the environments, incorporating quiet green areas. Furthermore, in the interior spaces, the lighting, artificial and natural, will be designed to create harmonious atmospheres, taking advantage of natural light and LED lights that integrate with the environment.
- It reintegrates nature and the rural into community life, reconnecting urban and rural areas, reconnecting the district's 10 villages through three historic routes that with unique elements invite exploration and encourage social interaction, while creating healthier environments. A model that unites and connects.
- Following the concept of a "walkable" city, the planning of Barros, both in its urban area and in its rural connection, focuses on creating an accessible environment for all people, redesigning streets and reopening old paths with unique elements and low environmental impact materials to facilitate transit, as well as incorporating in signage, typographies and clear pictograms an artistic, inclusive and organic design that integrates naturally into the spaces.
- The historical memory and original identity of the emblematic buildings is preserved by giving new life to the Social Centre for the Elderly, La Pista and La Mansión, recovering the façades of the dwellings, creating links between the old and the modern while integrating elements and indigenous contemporary materials in their restoration, proposing harmonious designs with an attractive visual identity. Every detail is conceived to enrich the quality of people's daily perception of the places they inhabit, stimulating their sensory perception, using textures that are inspired by the nature of the surroundings and improving the acoustic quality of the environments, incorporating quiet green areas. Furthermore, in the interior spaces, the lighting, artificial and natural, will be designed to create harmonious atmospheres, taking advantage of natural light and LED lights that integrate with the environment.
- It reintegrates nature and the rural into community life, reconnecting urban and rural areas, reconnecting the district's 10 villages through three historic routes that with unique elements invite exploration and encourage social interaction, while creating healthier environments. A model that unites and connects.
- Following the concept of a "walkable" city, the planning of Barros, both in its urban area and in its rural connection, focuses on creating an accessible environment for all people, redesigning streets and reopening old paths with unique elements and low environmental impact materials to facilitate transit, as well as incorporating in signage, typographies and clear pictograms an artistic, inclusive and organic design that integrates naturally into the spaces.
Priority has been given to improving inclusion and autonomy for all, including infrastructure adaptation, the incorporation of sustainable lighting elements in streets, the incorporation of bicycle lanes and the creation of accessible pedestrian routes to rural areas, facilitating on the one hand the daily access of neighbours. And at the same time promoting the discovery of unique historical and landscape elements, as is the case of restored fountains in the new water route, a viewpoint of the Valley or of great natural biodiversity in the Way of deer and chestnuts all with inclusive signage.
The transformation of spaces prioritizes authenticity, inclusion, accessibility, and new social use models:
Refurbishment of the La Pista building, a former venue for events, parties and dances with great historical, social and neighbourhood value, designed as a temporary accommodation space for relatives of CREDINE (State Reference Centre for people with neurological disabilities) and the Valle del Nalón Hospital, reducing the cost of medical stays and improving the emotional wellbeing of families during treatment.The implementation of multifunctional spaces such as those proposed in the reconversion of the Social Centre, for intergenerational community interaction where people who have lived here all their lives can teach younger people wood carving or leather work, and the latter in turn can share their knowledge of technology, social networks or languages, contribute to the reinvention of tradition by interacting in the present but incorporating aspects that link them to their heritage and history. The new shared-use coworking areas offer attractive opportunities for new interactions between neighbours, workers, residents, new visitors and family members, creating versatile environments that are in line with the new model of city that residents want,This fosters a circular learning network where generations collaborate, fostering understanding and shared future vision.
The transformation of spaces prioritizes authenticity, inclusion, accessibility, and new social use models:
Refurbishment of the La Pista building, a former venue for events, parties and dances with great historical, social and neighbourhood value, designed as a temporary accommodation space for relatives of CREDINE (State Reference Centre for people with neurological disabilities) and the Valle del Nalón Hospital, reducing the cost of medical stays and improving the emotional wellbeing of families during treatment.The implementation of multifunctional spaces such as those proposed in the reconversion of the Social Centre, for intergenerational community interaction where people who have lived here all their lives can teach younger people wood carving or leather work, and the latter in turn can share their knowledge of technology, social networks or languages, contribute to the reinvention of tradition by interacting in the present but incorporating aspects that link them to their heritage and history. The new shared-use coworking areas offer attractive opportunities for new interactions between neighbours, workers, residents, new visitors and family members, creating versatile environments that are in line with the new model of city that residents want,This fosters a circular learning network where generations collaborate, fostering understanding and shared future vision.
Citizen participation is a key pillar of the project, enhanced by the collaboration and expertise of various profesional. Beneficiaries offer valuable insights on how to transform their declining environment, focusing on three key aspects of the project, its phases, and proposals: The need to recover the general aesthetics of Barros in order to achieve a more vital atmosphere, pointing out the need to change the façades and the external appearance of the dwellings. They also point out the need to achieve functionality and harmony in terms of overall mobility, better lighting and the inclusion of pedestrian and rest areas.On the other hand, they identify emblematic buildings, focusing the proposals on the Social Centre, the Rink and the Mansion. They point out their transformation, conservation and permanence of their historical value but from a current perspective that incorporates new social uses. A third assessment points to the need to reconnect the urban nucleus with the 10 rural villages of Barros, through the rehabilitation of 3 historic routes, each of which presents unique elements to rehabilitate and recondition. In addition to linking them physically, these routes also link them historically and allow them to create new tourist itineraries, promoting the economy of the area. Neighborhood contributions are key to consulting historical documents, enabling rehabilitation strategies that align with the area's identit, understanding original routes of roads and infrastructures to be revitalized, recover the connections, both physical and historical, as well as being a direct link with the local authorities, as it is the neighbourhood itself who are directly motivated to pass on these proposals and projects. The youth initiative helps the community to connect local needs with EU identity, fostering a culture of coexistence and diversity, while at the same time rebuilding spaces and offering alternatives for the future to encourage people to stay and prosper.
The project involves diverse actors at various levels, enriching its design and implementation:
Local level:
ARKUOS is a space for socio-educational innovation where young people meet, featuring large social areas, both virtual and physical, for idea exchange. It also includes spaces for experimentation and alternative learning, with mentorship and support from experts across various disciplines at local, regional, national, and European level
The Cruz de los Ángeles Foundation as the entity that manages ARKUOS.
Young people as promoters, connecting the proposal with the real concerns of the neighbours and promoting the project.
Neighbours and Neighbourhood Association, providing historical information on the district, defining real needs and priorities and ensuring that proposals respect their identity and that of the place where they live.
The neighbourhood mayor's office fosters communication with local authorities, ensuring proposals align with district development and highlighting the work's impact.
Regional level:
The Mayor's Office of Langreo and the City Council support the project, committed to transforming Barros and revitalizing the council.
Youth Directorate of the Principality of Asturias, actively supporting the participation of young people and recognising their great potential to propose changes.
National level:
Experts from ARKUOS, specializing in urban planning, Smart Cities, AI, and mobility, provide the expertise to make Barros an accessible, tech-advanced, and eco-friendly district
International level:
Young people from other European cities and neighbourhoods with similar characteristics to the district of Barros, connected by ARKUOS, have exchanged points of view in order to confront, from a young perspective, the processes of deindustrialisation faced by the places where they live.
The involvement of all parties is crucial for ensuring the process's replicability, scalability, and long-lasting impact.
Local level:
ARKUOS is a space for socio-educational innovation where young people meet, featuring large social areas, both virtual and physical, for idea exchange. It also includes spaces for experimentation and alternative learning, with mentorship and support from experts across various disciplines at local, regional, national, and European level
The Cruz de los Ángeles Foundation as the entity that manages ARKUOS.
Young people as promoters, connecting the proposal with the real concerns of the neighbours and promoting the project.
Neighbours and Neighbourhood Association, providing historical information on the district, defining real needs and priorities and ensuring that proposals respect their identity and that of the place where they live.
The neighbourhood mayor's office fosters communication with local authorities, ensuring proposals align with district development and highlighting the work's impact.
Regional level:
The Mayor's Office of Langreo and the City Council support the project, committed to transforming Barros and revitalizing the council.
Youth Directorate of the Principality of Asturias, actively supporting the participation of young people and recognising their great potential to propose changes.
National level:
Experts from ARKUOS, specializing in urban planning, Smart Cities, AI, and mobility, provide the expertise to make Barros an accessible, tech-advanced, and eco-friendly district
International level:
Young people from other European cities and neighbourhoods with similar characteristics to the district of Barros, connected by ARKUOS, have exchanged points of view in order to confront, from a young perspective, the processes of deindustrialisation faced by the places where they live.
The involvement of all parties is crucial for ensuring the process's replicability, scalability, and long-lasting impact.
The project respects historical identity, heritage and collective memory in every design phase, preserving facades, buildings, and emblematic paths, while consulting old routes once used by farmers, livestock breeders, and neighbors for activities like collecting water.
Sustainability and the environment, proposing solutions in interior spaces and outdoor areas that truly improve energy efficiency.
Engineering and technology, incorporating intelligent technologies that improve the efficiency and functionality of spaces, both exterior and interior. Economy; The project improves access to local services, promoting commerce by reducing rural residents' reliance on private vehicles for shopping, encouraging them to support nearby businesses instead of shopping centers.
The proposed connection will allow them easy access to nearby services with a consequent local economic impact. The promotion of sustainable tourism is also in focus and among the new possibilities that this transformation can bring, which in turn can lead to the generation of employment.
The recovery of the Manor House building as a link between the urban and the rural tradition, by being conceived as a place to host territorial events that boost local culture, economy and traditions, with activities linked to key sectors such as gastronomy, agriculture, livestock and industry, will promote social interaction and strengthen the cultural identity of the community, revaluing the local culture and heritage. Citizen participation is a key pillar that guarantees that the project responds to the needs and aspirations of the people of Barros, fostering their cohesion, sense of belonging and roots.
The collaborative process blends technical expertise with community needs, generating positive impacts on quality of life. It inspires similar projects, demonstrating that humane, inclusive, and eco-friendly cities can reduce environmental impact and foster responsible urban environments.
Sustainability and the environment, proposing solutions in interior spaces and outdoor areas that truly improve energy efficiency.
Engineering and technology, incorporating intelligent technologies that improve the efficiency and functionality of spaces, both exterior and interior. Economy; The project improves access to local services, promoting commerce by reducing rural residents' reliance on private vehicles for shopping, encouraging them to support nearby businesses instead of shopping centers.
The proposed connection will allow them easy access to nearby services with a consequent local economic impact. The promotion of sustainable tourism is also in focus and among the new possibilities that this transformation can bring, which in turn can lead to the generation of employment.
The recovery of the Manor House building as a link between the urban and the rural tradition, by being conceived as a place to host territorial events that boost local culture, economy and traditions, with activities linked to key sectors such as gastronomy, agriculture, livestock and industry, will promote social interaction and strengthen the cultural identity of the community, revaluing the local culture and heritage. Citizen participation is a key pillar that guarantees that the project responds to the needs and aspirations of the people of Barros, fostering their cohesion, sense of belonging and roots.
The collaborative process blends technical expertise with community needs, generating positive impacts on quality of life. It inspires similar projects, demonstrating that humane, inclusive, and eco-friendly cities can reduce environmental impact and foster responsible urban environments.
The regeneration of Barros is approached through an integrated, multidisciplinary, and participatory strategy, addressing both urban and rural aspects with a focus on social cohesion.
While traditional urban interventions focus on the urban core, this initiative rescues the territorial identity and promotes the reconnection between the rural and urban environments of the same area, through the restoration of forgotten routes that improve the transit and daily pedestrian access of the neighbours and also allow the incorporation of opportunities for tourism promotion, by proposing the discovery of natural and/or historical aspects that make them unique.
The revitalisation of emblematic infrastructures to which a multifunctional concept is incorporated by redefining their uses, so that they can be more in line with the district model sought by the neighbours, undoubtedly gives this proposal a differentiating character. The proposed transformations incorporate concepts such as coworking or temporary accommodation for patients' families, combining in the design of a new model of life for Barros, aspects of energy sustainability, social architecture and housing, personal wellbeing and care of physical and emotional, personal and social health, environment, landscaping and preservation of history and traditional activities.
Another hallmark includes inclusive urban mobility solutions, such as adaptive traffic lights, photovoltaic lighting, 3D signage, weather alerts, and inclusive pictograms, ensuring an accessible environment for all.
It incorporates renewable energies and eco-friendly solutions to reduce the carbon footprint and improve energy efficiency in both interior and exterior spaces, promoting sustainability and economic efficiency
The proposal addresses Barros' needs through community involvement, co-design, and intergenerational dialogue. ARKUOS connects experts to ensure viability, with hopes for implementation by authorities.
While traditional urban interventions focus on the urban core, this initiative rescues the territorial identity and promotes the reconnection between the rural and urban environments of the same area, through the restoration of forgotten routes that improve the transit and daily pedestrian access of the neighbours and also allow the incorporation of opportunities for tourism promotion, by proposing the discovery of natural and/or historical aspects that make them unique.
The revitalisation of emblematic infrastructures to which a multifunctional concept is incorporated by redefining their uses, so that they can be more in line with the district model sought by the neighbours, undoubtedly gives this proposal a differentiating character. The proposed transformations incorporate concepts such as coworking or temporary accommodation for patients' families, combining in the design of a new model of life for Barros, aspects of energy sustainability, social architecture and housing, personal wellbeing and care of physical and emotional, personal and social health, environment, landscaping and preservation of history and traditional activities.
Another hallmark includes inclusive urban mobility solutions, such as adaptive traffic lights, photovoltaic lighting, 3D signage, weather alerts, and inclusive pictograms, ensuring an accessible environment for all.
It incorporates renewable energies and eco-friendly solutions to reduce the carbon footprint and improve energy efficiency in both interior and exterior spaces, promoting sustainability and economic efficiency
The proposal addresses Barros' needs through community involvement, co-design, and intergenerational dialogue. ARKUOS connects experts to ensure viability, with hopes for implementation by authorities.
It combines community co-design, sustainable urban planning, and aesthetic integration in degraded spaces, promoting accessibility and social cohesion through a holistic approach
Comprehensive analysis and diagnosis, which allows obtaining first-hand and from the direct and indirect beneficiaries themselves, a deep and detailed knowledge of the specific challenges and opportunities, in order to respond to the real needs and expectations of the community, ensuring that the project is based on objective data and that the responses or solutions proposed are relevant and effective.
Co-design and community participation are crucial, involving intergenerational face to face meetings that identify and propose transformations tailored to the neighborhood's needs.
A multidisciplinary approach ensures collaboration with experts across various fields to address urban-rural design, sustainability, and inclusion professionally, while integrating these aspects cohesively.
Redesign of spaces focused on experience and aesthetics, prioritising the balance between what already exists and the proposed changes, seeking harmony and integration with the natural landscape of the area, making use of local materials that ensure the feeling of closeness of people with the spaces, thinking about the reconnection with an environment that for years, have seen how it has been abandoned and gradually degraded.
Sustainable approach and technologies applied to design, incorporating renewable energies, recycled materials and intelligent solutions that reduce environmental impact and promote the more efficient use of resources in everyday use and not as something far removed from people's daily lives.
A quality and monitoring system will be implemented to enable adjustments, continuous improvements, and ensure the sustainability, relevance, and replicability of the project's actions over time.
Circular economy, minimising waste generation in all processes and promoting reuse and recycling.
Comprehensive analysis and diagnosis, which allows obtaining first-hand and from the direct and indirect beneficiaries themselves, a deep and detailed knowledge of the specific challenges and opportunities, in order to respond to the real needs and expectations of the community, ensuring that the project is based on objective data and that the responses or solutions proposed are relevant and effective.
Co-design and community participation are crucial, involving intergenerational face to face meetings that identify and propose transformations tailored to the neighborhood's needs.
A multidisciplinary approach ensures collaboration with experts across various fields to address urban-rural design, sustainability, and inclusion professionally, while integrating these aspects cohesively.
Redesign of spaces focused on experience and aesthetics, prioritising the balance between what already exists and the proposed changes, seeking harmony and integration with the natural landscape of the area, making use of local materials that ensure the feeling of closeness of people with the spaces, thinking about the reconnection with an environment that for years, have seen how it has been abandoned and gradually degraded.
Sustainable approach and technologies applied to design, incorporating renewable energies, recycled materials and intelligent solutions that reduce environmental impact and promote the more efficient use of resources in everyday use and not as something far removed from people's daily lives.
A quality and monitoring system will be implemented to enable adjustments, continuous improvements, and ensure the sustainability, relevance, and replicability of the project's actions over time.
Circular economy, minimising waste generation in all processes and promoting reuse and recycling.
Participatory, collaborative and co-design methodology, Integrating the community and beneficiaries in decision-making and project phases ensures transferability and addresses the needs of different communities. The project will impact the local and European social sphere by engaging young people, fostering critical awareness, and empowering them as knowledge and action catalysts across different EU territories.
The recovery and enhancement of historical and cultural elements is a replicable driver of urban and social regeneration that rescues collective memory, strengthens local identity and promotes responsible tourism.
The development of solutions with digital tools, accessible to the beneficiaries themselves and designed to be updated and sustainable in the long term, makes it possible to create a network model of knowledge transfer and use of technology, responding to the changing needs of the users. An impact is sought in the promotion of a socio-educational methodology that raises awareness of sustainability and its influence on the sustainable socio-economic development of a future that has almost arrived. Prototyping materials can be adapted to various contexts, serving as a replicable strategy that visualizes ideas and forms a knowledge base for similar projects in other communities and countries
A collective learning process creates a collaborative network, enabling large-scale impact and fostering similar transformative initiatives across diverse contexts, making the transition to a sustainable lifestyle achievable for all European citizens, regardless of where they live
The creation of multifunctional public spaces that adapt to new patterns of living and relating can and should certainly be replicated. The beneficiaries' management and monitoring strategies serve as a model for other initiatives, fostering learning, continuous improvement, and efficient resource use by citizens.
The recovery and enhancement of historical and cultural elements is a replicable driver of urban and social regeneration that rescues collective memory, strengthens local identity and promotes responsible tourism.
The development of solutions with digital tools, accessible to the beneficiaries themselves and designed to be updated and sustainable in the long term, makes it possible to create a network model of knowledge transfer and use of technology, responding to the changing needs of the users. An impact is sought in the promotion of a socio-educational methodology that raises awareness of sustainability and its influence on the sustainable socio-economic development of a future that has almost arrived. Prototyping materials can be adapted to various contexts, serving as a replicable strategy that visualizes ideas and forms a knowledge base for similar projects in other communities and countries
A collective learning process creates a collaborative network, enabling large-scale impact and fostering similar transformative initiatives across diverse contexts, making the transition to a sustainable lifestyle achievable for all European citizens, regardless of where they live
The creation of multifunctional public spaces that adapt to new patterns of living and relating can and should certainly be replicated. The beneficiaries' management and monitoring strategies serve as a model for other initiatives, fostering learning, continuous improvement, and efficient resource use by citizens.
In post-industrial areas of Europe, youth depopulation due to the loss of industry and energy transition impacts the economy and social structures. The project aims to stem youth migration by creating spaces that attract and motivate them to stay, offering opportunities for change through the reconversion of environments, empowering them to mobilize and get involved.
Climate change and environmental sustainability, promoting sustainability through renewable energies, sustainable materials, green spaces, and the restoration of historic rural roads to connect urban and rural areas. Sustainable urban development, adopting new designs proposed by the community and prioritising sustainable mobility with the installation of cycle lanes, smart traffic lights, inclusive signage and implementation of traffic calming zones.
Promotion of social inclusion and accessibility through the adaptation and adaptation of spaces for people with reduced mobility and accessible structures promoting community participation and intergenerational meetings and dialogues. Strengthening the sense of belonging and community identity and reducing social inequalities, through the reactivation of public spaces as intergenerational meeting points, as well as the creation of initiatives that facilitate access to health services and reduce the emotional and economic impact of travelling for medical treatment.
Recovery of the historical and cultural heritage, through the restoration of emblematic buildings and historic roads. Economic reconversion in deindustrialised areas with signs of depopulation, promoting sustainable tourism and revitalising the community with multifunctional spaces and coworking areas that enhance rural-urban connections for egalitarian development.
Reconnecting community and nature, recovering rural roads and redesigning open spaces that promote the concept of a walkable city, exercise, social interaction and improved quality of life.
Climate change and environmental sustainability, promoting sustainability through renewable energies, sustainable materials, green spaces, and the restoration of historic rural roads to connect urban and rural areas. Sustainable urban development, adopting new designs proposed by the community and prioritising sustainable mobility with the installation of cycle lanes, smart traffic lights, inclusive signage and implementation of traffic calming zones.
Promotion of social inclusion and accessibility through the adaptation and adaptation of spaces for people with reduced mobility and accessible structures promoting community participation and intergenerational meetings and dialogues. Strengthening the sense of belonging and community identity and reducing social inequalities, through the reactivation of public spaces as intergenerational meeting points, as well as the creation of initiatives that facilitate access to health services and reduce the emotional and economic impact of travelling for medical treatment.
Recovery of the historical and cultural heritage, through the restoration of emblematic buildings and historic roads. Economic reconversion in deindustrialised areas with signs of depopulation, promoting sustainable tourism and revitalising the community with multifunctional spaces and coworking areas that enhance rural-urban connections for egalitarian development.
Reconnecting community and nature, recovering rural roads and redesigning open spaces that promote the concept of a walkable city, exercise, social interaction and improved quality of life.
The third phase focuses on building upon and expanding the previous ones, intensifying efforts to consolidate progress and widen its impact based on what has been learned and achieved.
To ensure effective implementation, collaboration and coordination with authorities and experts will be fundamental, establishing fluid and effective channels of communication to ensure that decisions taken are based on technical criteria and the needs expressed by the community itself.
At the community level, in order to continue promoting citizen participation, new measures will be implemented to encourage intergenerational collaboration, with spaces for dialogue between young and old to share experiences and reflect on the evolution of the project. In this way, the social context of Barros and its sense of belonging will be strengthened, so that the community will continue to feel that the project is theirs and actively promote it.
This project seeks to enhance the local and regional economy by capitalizing on Langreo's strategic location in Asturias' mining region. Its geographical and logistical advantages position it as a potential economic driver. Langreo and Barros represent a key platform for entrepreneurship and the development of an inclusive, sustainable economic ecosystem, with the potential to become a regional benchmark
The aim is to transcend the local level and generate changes on a larger scale, laying the foundations for models of urban and rural regeneration and revitalisation from their interconnection, in other places with similar characteristics. The goal is to define scalability strategies to promote the project's spread nationally and internationally, inspiring new communities, sharing experiences, and building an active collective movement.
Organizing meetings with similar European initiatives will facilitate the sharing of best practices and the creation of cooperation networks for mutual learning and skill enhancement.
To ensure effective implementation, collaboration and coordination with authorities and experts will be fundamental, establishing fluid and effective channels of communication to ensure that decisions taken are based on technical criteria and the needs expressed by the community itself.
At the community level, in order to continue promoting citizen participation, new measures will be implemented to encourage intergenerational collaboration, with spaces for dialogue between young and old to share experiences and reflect on the evolution of the project. In this way, the social context of Barros and its sense of belonging will be strengthened, so that the community will continue to feel that the project is theirs and actively promote it.
This project seeks to enhance the local and regional economy by capitalizing on Langreo's strategic location in Asturias' mining region. Its geographical and logistical advantages position it as a potential economic driver. Langreo and Barros represent a key platform for entrepreneurship and the development of an inclusive, sustainable economic ecosystem, with the potential to become a regional benchmark
The aim is to transcend the local level and generate changes on a larger scale, laying the foundations for models of urban and rural regeneration and revitalisation from their interconnection, in other places with similar characteristics. The goal is to define scalability strategies to promote the project's spread nationally and internationally, inspiring new communities, sharing experiences, and building an active collective movement.
Organizing meetings with similar European initiatives will facilitate the sharing of best practices and the creation of cooperation networks for mutual learning and skill enhancement.

