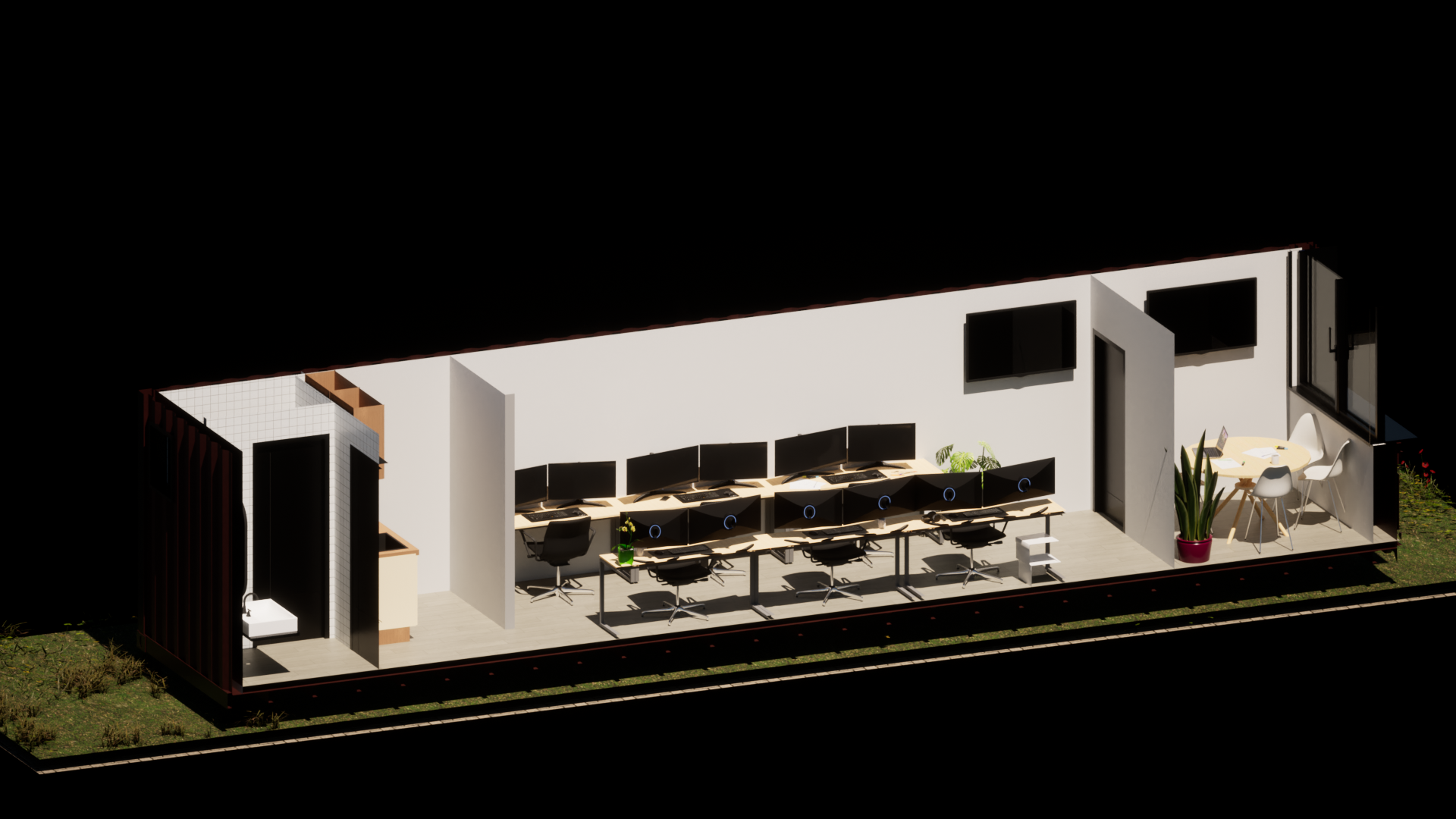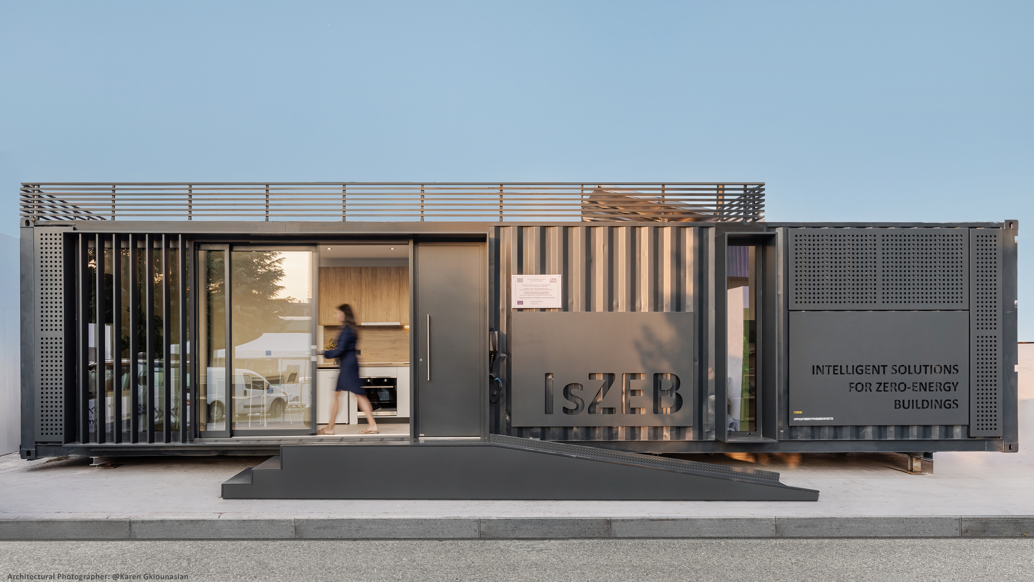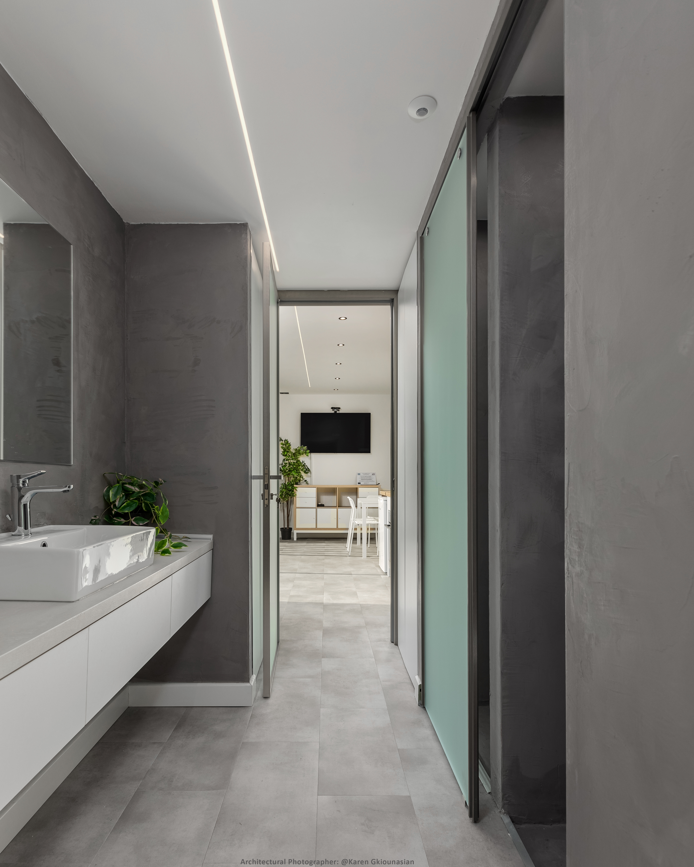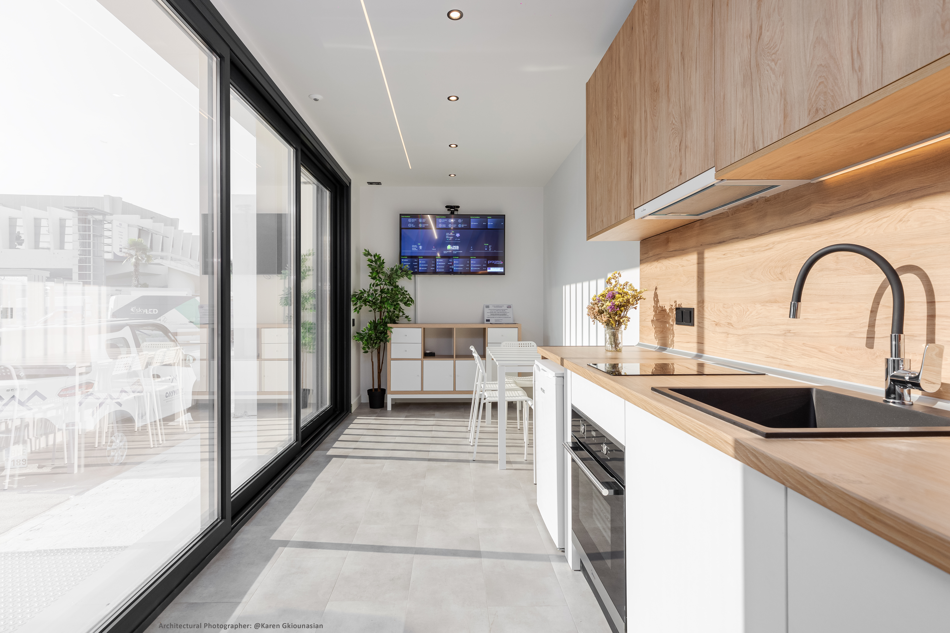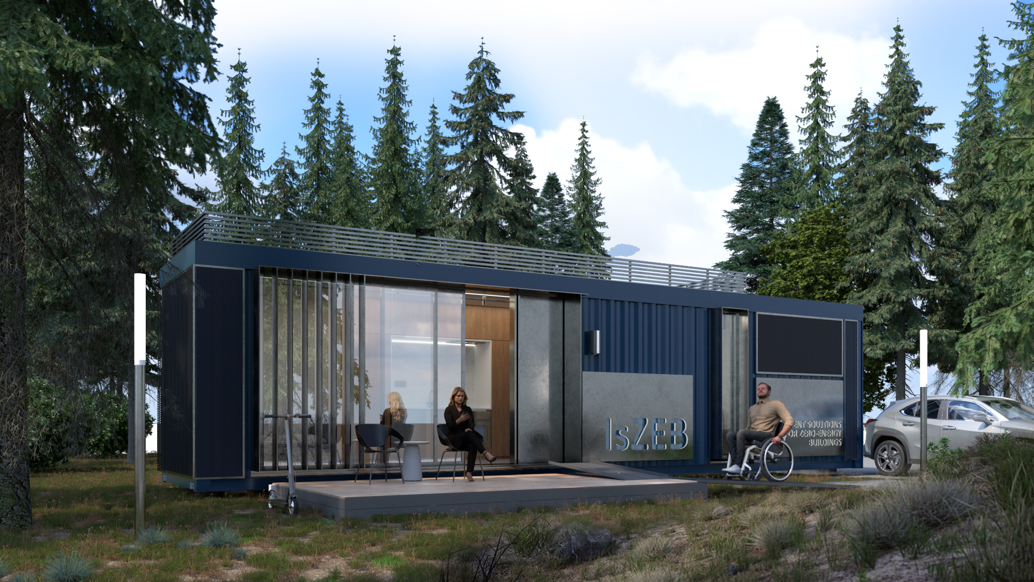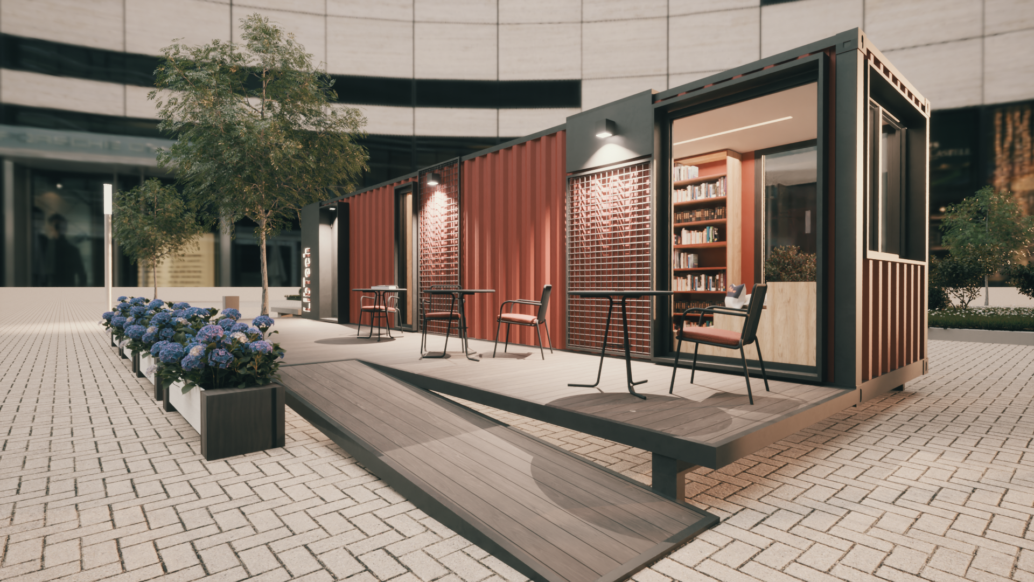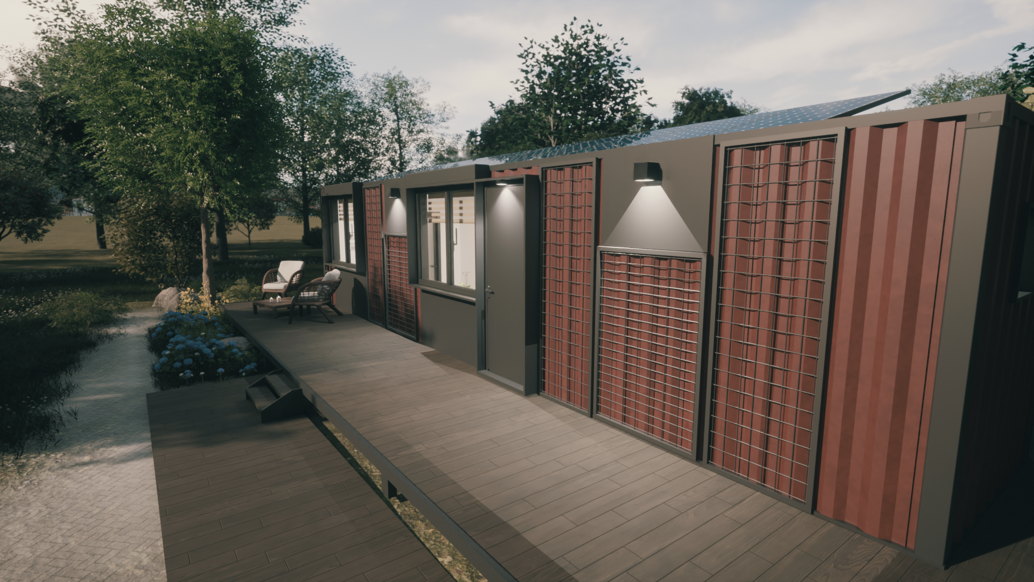Prioritising the places and people that need it the most
IsZEB Container
{Empty}
Our quality of life depends on the spaces we inhabit. The IsZEB Container exemplifies sustainable construction by integrating a lucrative set of technologies while seamlessly blending into its surroundings. Whether addressing climate change impacts or tackling inequalities, it provides a green, inclusive, adaptable, and affordable solution—proving innovation can flourish in less than 30m².
Greece
National
It addresses urban-rural linkages
It refers to a physical transformation of the built environment (hard investment)
Yes
2023-08-04
No
No
Yes
Yes
Yes
As a representative of an organisation
The IsZEB Container is an innovative solution addressing urgent housing and functional space needs for communities and individuals facing economic, social, or environmental challenges. Developed by IsZEB DIH—recent partner of the NEB initiative—this project transforms a used container, once left to deteriorate, into a high-performance, fully compliant space that meets EU energy efficiency and smart readiness standards. It exemplifies circular construction, offering rapid, adaptable accommodation with a functional and aesthetically refined design.
Designed for diverse users, the IsZEB Container provides essential housing for professionals, such as engineers in remote areas or teachers in tourist hubs where housing is scarce. Its modular structure enables relocation based on evolving needs. It also delivers sustainable, dignified living spaces for refugees, addressing both humanitarian and environmental concerns. Additionally, it serves cultural events as an eco-friendly, circular solution, or functions as mobile offices for national security and disaster management teams in crisis zones. With its minimalist yet comfortable approach, it can even be a sustainable vacation home, proving that efficiency and comfort can go hand in hand.
The IsZEB Container is a scalable, replicable model, fitting into decentralized business structures that define the future of housing. Its flexibility, combined with cooperative approaches, ensures high return on investment while significantly lowering environmental impact and tackling energy poverty. More than just a shelter, it strengthens social cohesion, revitalizes underused spaces, and provides a versatile framework for professionals, refugees, cultural initiatives, and emergency response efforts.
Designed for diverse users, the IsZEB Container provides essential housing for professionals, such as engineers in remote areas or teachers in tourist hubs where housing is scarce. Its modular structure enables relocation based on evolving needs. It also delivers sustainable, dignified living spaces for refugees, addressing both humanitarian and environmental concerns. Additionally, it serves cultural events as an eco-friendly, circular solution, or functions as mobile offices for national security and disaster management teams in crisis zones. With its minimalist yet comfortable approach, it can even be a sustainable vacation home, proving that efficiency and comfort can go hand in hand.
The IsZEB Container is a scalable, replicable model, fitting into decentralized business structures that define the future of housing. Its flexibility, combined with cooperative approaches, ensures high return on investment while significantly lowering environmental impact and tackling energy poverty. More than just a shelter, it strengthens social cohesion, revitalizes underused spaces, and provides a versatile framework for professionals, refugees, cultural initiatives, and emergency response efforts.
Sustainable construction
Adaptability
Energy poverty prevention
SRI Innovation
Occupant well-being
Sustainability is embedded in every phase of this project, from design to implementation and eventual usage. A used shipping container has been transformed into a space that meets high energy efficiency standards and complies with the latest EU Directives. It has undergone a holistic evaluation for smart and energy efficient buildings, ensuring excellence in both sustainability and functionality.
Operating within a dynamic framework, the project incorporates both existing and emerging technologies to evaluate, provide guidelines, and highlight solutions that enhance infrastructure intelligence, energy efficiency, and sustainability throughout its lifecycle. Beyond focusing on energy efficiency, the project prioritizes creating spaces that ensure thermal, visual, and acoustic comfort, hygiene, safety, and usability for occupants. The IsZEB Container adheres to both national and European standards and directives, the EU SET Plan, and the European Smart Readiness Indicator (SRI) methodology. Additional layers of control evaluate its performance in achieving modern operational and accommodation standards, adopting a human-centered approach. The infrastructure achieves zero energy demand through its photovoltaic and battery systems, while its state-of-the-art ventilation system, featuring an air-to-air ex-changer with over 90% heat recovery efficiency, ensures optimal air quality without additional energy consumption. A highly effective external thermal insulation system combined with the internal lining system, entirely eliminates energy losses. This infrastructure optimizes energy resources while maintaining zero environmental impact, preventing biodiversity loss, and minimizing harmful human behavior. It also incorporates recycling capabilities, embodying the essence of life-cycle thinking—from conception to development.
Operating within a dynamic framework, the project incorporates both existing and emerging technologies to evaluate, provide guidelines, and highlight solutions that enhance infrastructure intelligence, energy efficiency, and sustainability throughout its lifecycle. Beyond focusing on energy efficiency, the project prioritizes creating spaces that ensure thermal, visual, and acoustic comfort, hygiene, safety, and usability for occupants. The IsZEB Container adheres to both national and European standards and directives, the EU SET Plan, and the European Smart Readiness Indicator (SRI) methodology. Additional layers of control evaluate its performance in achieving modern operational and accommodation standards, adopting a human-centered approach. The infrastructure achieves zero energy demand through its photovoltaic and battery systems, while its state-of-the-art ventilation system, featuring an air-to-air ex-changer with over 90% heat recovery efficiency, ensures optimal air quality without additional energy consumption. A highly effective external thermal insulation system combined with the internal lining system, entirely eliminates energy losses. This infrastructure optimizes energy resources while maintaining zero environmental impact, preventing biodiversity loss, and minimizing harmful human behavior. It also incorporates recycling capabilities, embodying the essence of life-cycle thinking—from conception to development.
The quality of our lives is deeply influenced by the spaces we occupy. Beyond meeting physical needs, a truly exceptional space fosters emotional well-being. The IsZEB Container creates an environment where occupants can feel secure and at ease. Its thoughtful design is a critical element for those living or working in challenging circumstances.
Accessibility is central to its design, extending beyond disability inclusion to encompass educational, geographical, social factors. It ensures thermal, acoustic, and visual comfort, user-friendly systems, and an adaptable ergonomic layout. Whether housing engineers in remote locations, teachers in tourist hubs, or serving as mobile libraries and cultural venues, the container guarantees a dignified, comfortable space. With zero-energy demand, recycling capabilities, and eco-friendly systems, it fosters sustainability while promoting inclusion through energy independence, directly addressing energy poverty.
Affordability is ensured through modularity and reusability, enabling cost-efficient redeployment to meet evolving needs.
Inclusive governance is embedded in its design. The project follows cooperative business models and “design-for-all” principles, encouraging diverse stakeholders to co-create tailored solutions. This participatory approach ensures fair resource distribution and empowers marginalized groups. Its scalable, decentralized nature aligns with emerging trends in cooperative housing and infrastructure.
By prioritizing adaptability, sustainability, and inclusivity, the IsZEB Container fosters social cohesion, cultural preservation, and equitable access to housing and services, making it a model for addressing today’s inclusion challenges.
Accessibility is central to its design, extending beyond disability inclusion to encompass educational, geographical, social factors. It ensures thermal, acoustic, and visual comfort, user-friendly systems, and an adaptable ergonomic layout. Whether housing engineers in remote locations, teachers in tourist hubs, or serving as mobile libraries and cultural venues, the container guarantees a dignified, comfortable space. With zero-energy demand, recycling capabilities, and eco-friendly systems, it fosters sustainability while promoting inclusion through energy independence, directly addressing energy poverty.
Affordability is ensured through modularity and reusability, enabling cost-efficient redeployment to meet evolving needs.
Inclusive governance is embedded in its design. The project follows cooperative business models and “design-for-all” principles, encouraging diverse stakeholders to co-create tailored solutions. This participatory approach ensures fair resource distribution and empowers marginalized groups. Its scalable, decentralized nature aligns with emerging trends in cooperative housing and infrastructure.
By prioritizing adaptability, sustainability, and inclusivity, the IsZEB Container fosters social cohesion, cultural preservation, and equitable access to housing and services, making it a model for addressing today’s inclusion challenges.
The IsZEB Container is a forward-thinking solution to Europe’s urgent housing and space challenges, prioritizing inclusion. With rising rental costs and shrinking purchasing power across Greece (where it was developed) and the EU, the project redefines accessibility and affordability in construction. Additionally, with 34 active refugee camps in Greece and over 380 across the EU, there is a pressing need for dignified, adaptable, and inclusive spaces. The IsZEB Container addresses these needs with modular, scalable infrastructure, from serving workers in remote areas, displaced populations, to cultural or educational initiatives.
Accessibility is central to its design, extending beyond compliance with disability needs to encompass educational, geographical, social, and environmental inclusion. It ensures thermal, acoustic, and visual comfort, user-friendly system interfaces, and ergonomic adaptability. Whether used by engineers in isolated regions, teachers in tourist-heavy areas, or as mobile libraries and cultural hubs, the container provides a comfortable, dignified environment. Its zero-energy demand, recycling capabilities, and eco-friendly systems support sustainability goals while promoting energy independence.
Modularity and reusability ensure cost efficiency, as the container can be transported and redeployed to meet changing needs. Inclusive governance principles further strengthen its impact, enabling co-creation with stakeholders.
By emphasizing adaptability, inclusivity, and sustainability, the IsZEB Container is more than just a functional space—it fosters social cohesion, cultural preservation, and equitable access to housing and services. Its human-centered, eco-conscious approach makes it a model for addressing today’s most pressing inclusion challenges.
Accessibility is central to its design, extending beyond compliance with disability needs to encompass educational, geographical, social, and environmental inclusion. It ensures thermal, acoustic, and visual comfort, user-friendly system interfaces, and ergonomic adaptability. Whether used by engineers in isolated regions, teachers in tourist-heavy areas, or as mobile libraries and cultural hubs, the container provides a comfortable, dignified environment. Its zero-energy demand, recycling capabilities, and eco-friendly systems support sustainability goals while promoting energy independence.
Modularity and reusability ensure cost efficiency, as the container can be transported and redeployed to meet changing needs. Inclusive governance principles further strengthen its impact, enabling co-creation with stakeholders.
By emphasizing adaptability, inclusivity, and sustainability, the IsZEB Container is more than just a functional space—it fosters social cohesion, cultural preservation, and equitable access to housing and services. Its human-centered, eco-conscious approach makes it a model for addressing today’s most pressing inclusion challenges.
The IsZEB Container project addresses the urgent need for sustainable, affordable housing with reliable energy for heating, cooling, and appliances. These issues disproportionately impact low-income households and crisis-affected communities, where poor infrastructure and high energy costs lead to hardship, health risks, and inequality.
To ensure relevance, the team engaged deeply with civil society, consulting experts and future users. By thinking globally and acting locally, they tailored solutions to real needs. On-site visits provided firsthand insights, ensuring the design prioritizes sustainability, efficiency, and user experience.
This collaborative approach made the IsZEB Container more than a shelter—it became a practical, user-centered solution. Integrating feedback at every stage fostered ownership and long-term impact.
Beyond functionality, the design promotes well-being. Eco-friendly materials create familiarity, natural light enhances mood, and insulated interiors provide peace and focus.
Culturally adaptable, the IsZEB Container integrates seamlessly into diverse settings—whether as housing, a cultural space, or a community hub—respecting and enhancing local identity.
By blending aesthetics, comfort, and flexibility, the IsZEB Container proves that even in under 30m², architecture can inspire, connect, and improve lives.
To ensure relevance, the team engaged deeply with civil society, consulting experts and future users. By thinking globally and acting locally, they tailored solutions to real needs. On-site visits provided firsthand insights, ensuring the design prioritizes sustainability, efficiency, and user experience.
This collaborative approach made the IsZEB Container more than a shelter—it became a practical, user-centered solution. Integrating feedback at every stage fostered ownership and long-term impact.
Beyond functionality, the design promotes well-being. Eco-friendly materials create familiarity, natural light enhances mood, and insulated interiors provide peace and focus.
Culturally adaptable, the IsZEB Container integrates seamlessly into diverse settings—whether as housing, a cultural space, or a community hub—respecting and enhancing local identity.
By blending aesthetics, comfort, and flexibility, the IsZEB Container proves that even in under 30m², architecture can inspire, connect, and improve lives.
Regional stakeholders, particularly the Central Macedonia District, were integral to the IsZEB Container project, contributing over half of its funding. Their involvement was crucial not only for securing financial resources but also for ensuring that the project aligned with local interests, prioritizing the community and its environment.
Local stakeholders engaged in various capacities, including organizing the construction site and determining the post-completion placement of the container. Companies that supplied materials and personnel were involved from the project's inception, overseeing logistics from the container's transfer from Thessaloniki port to the final construction and interior decoration phases. The project team conducted numerous visits to municipalities and potential end-users to gather feedback and insights into their needs.
Given the container's potential to serve as temporary housing for refugees, workers in tourist-heavy areas, and venues for cultural events, understanding diverse perspectives was essential for the project's success. Engaging with local communities ensured that the project addressed pressing needs while fostering a sense of ownership and collaboration among stakeholders.
Through this multi-level engagement, the IsZEB Container project cultivated a cooperative atmosphere that empowered stakeholders, enhanced project relevance, and maximized benefits for all involved, ultimately contributing to its long-term success and impact.
Local stakeholders engaged in various capacities, including organizing the construction site and determining the post-completion placement of the container. Companies that supplied materials and personnel were involved from the project's inception, overseeing logistics from the container's transfer from Thessaloniki port to the final construction and interior decoration phases. The project team conducted numerous visits to municipalities and potential end-users to gather feedback and insights into their needs.
Given the container's potential to serve as temporary housing for refugees, workers in tourist-heavy areas, and venues for cultural events, understanding diverse perspectives was essential for the project's success. Engaging with local communities ensured that the project addressed pressing needs while fostering a sense of ownership and collaboration among stakeholders.
Through this multi-level engagement, the IsZEB Container project cultivated a cooperative atmosphere that empowered stakeholders, enhanced project relevance, and maximized benefits for all involved, ultimately contributing to its long-term success and impact.
The design and implementation of the IsZEB Container project utilized a multidisciplinary approach, integrating expertise from various fields to deliver a comprehensive and innovative solution. Top professionals committed to high-quality work within a sustainable framework contributed to this project, emphasizing its impact on those in greatest need.
Key disciplines included architecture, civil engineering, mechanical engineering, electrical engineering, and construction management. Architects focused on creating a visually appealing and functional design that prioritized aesthetics, ergonomics, and user comfort. Civil engineers ensured structural integrity, while mechanical and electrical engineers installed state-of-the-art energy systems and smart technologies. Construction workers played a vital role in executing sustainable building practices aligned with the project’s goals.
Project management professionals drafted quality management plans and conducted risk assessments, ensuring adherence to high safety and efficiency standards. Financial experts provided essential insights into budgeting and resource allocation to maximize sustainability and impact.
Social scientists emphasized the project’s “humanity-first” aspect, ensuring the design was inclusive and responsive to diverse user needs, particularly vulnerable populations. Additionally, specialists in climate change adaptation and safety measures were incorporated, addressing potential use during crises.
Regular interdisciplinary meetings and collaborative workshops fostered creativity and innovative solutions among the various fields. This collaborative approach enhanced project outcomes and promoted shared learning among stakeholders. Ultimately, the IsZEB Container embodies a holistic design that balances technical efficiency with social and cultural considerations, uniting beauty, sustainability, and inclusivity in its execution.
Key disciplines included architecture, civil engineering, mechanical engineering, electrical engineering, and construction management. Architects focused on creating a visually appealing and functional design that prioritized aesthetics, ergonomics, and user comfort. Civil engineers ensured structural integrity, while mechanical and electrical engineers installed state-of-the-art energy systems and smart technologies. Construction workers played a vital role in executing sustainable building practices aligned with the project’s goals.
Project management professionals drafted quality management plans and conducted risk assessments, ensuring adherence to high safety and efficiency standards. Financial experts provided essential insights into budgeting and resource allocation to maximize sustainability and impact.
Social scientists emphasized the project’s “humanity-first” aspect, ensuring the design was inclusive and responsive to diverse user needs, particularly vulnerable populations. Additionally, specialists in climate change adaptation and safety measures were incorporated, addressing potential use during crises.
Regular interdisciplinary meetings and collaborative workshops fostered creativity and innovative solutions among the various fields. This collaborative approach enhanced project outcomes and promoted shared learning among stakeholders. Ultimately, the IsZEB Container embodies a holistic design that balances technical efficiency with social and cultural considerations, uniting beauty, sustainability, and inclusivity in its execution.
The IsZEB Container redefines housing and functional spaces through an innovative, sustainable approach. Unlike conventional construction, which relies on resource-intensive methods, this project transforms old shipping containers into high-performance, energy-efficient spaces that meet EU standards.
Its integration of cutting-edge technology sets it apart. With photovoltaic panels and air-to-air exchangers exceeding 90% efficiency, it achieves zero energy demand while maintaining optimal indoor air quality and thermal comfort—features rarely combined in mainstream solutions.
Beyond technical innovation, the project addresses broader societal needs. Its modular, relocatable design allows it to serve diverse purposes, from worker housing to cultural hubs. Unlike traditional housing, it evolves with changing needs, ensuring long-term relevance and resilience.
Another key innovation is its alignment with distributed business models, such as cooperative ownership and decentralized systems, which enhance affordability and democratize access to quality spaces. Prioritizing circularity, reusability, and shared governance, the IsZEB Container minimizes environmental impact while maximizing social and economic benefits.
In a sector often characterized by rigidity, the IsZEB Container exemplifies how sustainable innovation can provide adaptable, affordable, and human-centered solutions to pressing housing challenges.
Its integration of cutting-edge technology sets it apart. With photovoltaic panels and air-to-air exchangers exceeding 90% efficiency, it achieves zero energy demand while maintaining optimal indoor air quality and thermal comfort—features rarely combined in mainstream solutions.
Beyond technical innovation, the project addresses broader societal needs. Its modular, relocatable design allows it to serve diverse purposes, from worker housing to cultural hubs. Unlike traditional housing, it evolves with changing needs, ensuring long-term relevance and resilience.
Another key innovation is its alignment with distributed business models, such as cooperative ownership and decentralized systems, which enhance affordability and democratize access to quality spaces. Prioritizing circularity, reusability, and shared governance, the IsZEB Container minimizes environmental impact while maximizing social and economic benefits.
In a sector often characterized by rigidity, the IsZEB Container exemplifies how sustainable innovation can provide adaptable, affordable, and human-centered solutions to pressing housing challenges.
The methodology employed in the IsZEB Container project was grounded in PM2 principles, ensuring a structured and effective approach throughout the process. Initially, a comprehensive feasibility study was conducted to evaluate the project’s viability and potential impact. This foundational research informed the subsequent design and construction phases, where careful attention was paid to integrating sustainable practices and innovative technologies.
Following the construction phase, rigorous testing and validation of the system were carried out to ensure compliance with the highest standards of energy efficiency and smart building criteria. In parallel, a detailed business plan was developed to establish the project as a standalone entity. This plan encompassed market opportunities, competitive analysis, business model formulation, financial projections, and a strategic roadmap for future growth, highlighting the potential for significant profit margins and a high return on investment while enhancing local economic development and entrepreneurship.
Dissemination and communication efforts were integral to all project phases, aiming to raise public awareness of innovative applications and technologies related to smart, energy-efficient buildings. These efforts demonstrated the potential for reducing energy costs, optimizing operational efficiency, and promoting modern standards for comprehensive energy management and electronic systems. The project also sought to motivate consumers to invest in smart technologies and renewable energy systems, fostering a culture of sustainability and innovation within the community. This holistic approach ensured that the project not only addressed immediate housing needs but also contributed to broader societal goals.
Following the construction phase, rigorous testing and validation of the system were carried out to ensure compliance with the highest standards of energy efficiency and smart building criteria. In parallel, a detailed business plan was developed to establish the project as a standalone entity. This plan encompassed market opportunities, competitive analysis, business model formulation, financial projections, and a strategic roadmap for future growth, highlighting the potential for significant profit margins and a high return on investment while enhancing local economic development and entrepreneurship.
Dissemination and communication efforts were integral to all project phases, aiming to raise public awareness of innovative applications and technologies related to smart, energy-efficient buildings. These efforts demonstrated the potential for reducing energy costs, optimizing operational efficiency, and promoting modern standards for comprehensive energy management and electronic systems. The project also sought to motivate consumers to invest in smart technologies and renewable energy systems, fostering a culture of sustainability and innovation within the community. This holistic approach ensured that the project not only addressed immediate housing needs but also contributed to broader societal goals.
The IsZEB Container is designed as a replicable and transferable solution, showcasing a flexible design that can address diverse contexts, beneficiaries, and locations. At its core, the project embodies a circular construction model that transforms old, used containers into high-performing, sustainable spaces. This approach is easily adapted in other regions or scenarios, where the reuse of materials and resources is critical to reducing waste, environmental impact, time, monetary sources.
The modular and scalable design of the container ensures that it can be tailored to meet various needs, whether it serves as housing for professionals in remote areas, temporary accommodation for refugees, or office spaces for emergency response teams in disaster-stricken regions, vacation house, cultural event infrastructure, public organization's infrastructure. Its transportable nature allows for quick deployment and relocation, making it an ideal solution for evolving needs.
The integration of advanced energy-efficient technologies, such as photovoltaic panels, battery systems, water systems demonstrates how innovative infrastructure can minimize energy demand and environmental impact. These systems, along with the project’s compliance with EU energy and smart readiness standards (SRI), can be replicated globally to promote sustainable practices in construction and operations.
Furthermore, the project’s human-centered design, which ensures comfort, accessibility, and usability, can be adapted to various cultural and societal needs, enhancing its applicability across different demographic groups. The focus on creating spaces that meet thermal, visual, and acoustic comfort requirements provides a universal framework for improving quality of life.
By combining circularity, sustainability, and social impact, the IsZEB Container offers a versatile and practical blueprint for global replication in diverse contexts.
The modular and scalable design of the container ensures that it can be tailored to meet various needs, whether it serves as housing for professionals in remote areas, temporary accommodation for refugees, or office spaces for emergency response teams in disaster-stricken regions, vacation house, cultural event infrastructure, public organization's infrastructure. Its transportable nature allows for quick deployment and relocation, making it an ideal solution for evolving needs.
The integration of advanced energy-efficient technologies, such as photovoltaic panels, battery systems, water systems demonstrates how innovative infrastructure can minimize energy demand and environmental impact. These systems, along with the project’s compliance with EU energy and smart readiness standards (SRI), can be replicated globally to promote sustainable practices in construction and operations.
Furthermore, the project’s human-centered design, which ensures comfort, accessibility, and usability, can be adapted to various cultural and societal needs, enhancing its applicability across different demographic groups. The focus on creating spaces that meet thermal, visual, and acoustic comfort requirements provides a universal framework for improving quality of life.
By combining circularity, sustainability, and social impact, the IsZEB Container offers a versatile and practical blueprint for global replication in diverse contexts.
“Think globally, act locally” - the IsZEB Container addresses several global challenges through innovative, localized solutions that respond to the specific needs of communities in Greece - where it was developed - and beyond. One of the primary issues is housing instability. With increasing housing demand and rising rental prices, particularly in tourist-heavy areas, the IsZEB Container provides an adaptable and affordable housing solution that can be deployed where needed most. Its modular design allows for relocation, making it ideal for addressing temporary housing crises, such as those experienced by seasonal workers or refugees.
The project also tackles energy poverty, a significant global challenge. Many households struggle to meet basic energy needs due to high costs and insufficient infrastructure. The IsZEB Container operates with zero-energy demand, utilizing renewable energy sources and energy-efficient systems, which directly mitigates energy poverty and promotes energy independence for its occupants.
Additionally, the project promotes social inclusion by providing dignified living and working spaces for marginalized populations, including refugees and those in underserved communities. The Container's design emphasizes accessibility and comfort, ensuring it meets the diverse needs of its users.
Moreover, the IsZEB Container contributes to sustainability and environmental protection by utilizing eco-friendly materials and processes, reinforcing the principles of circular economy. This not only minimizes its ecological footprint but also serves as a model for sustainable construction practices in the region.
Lastly, the project addresses the challenge of cultural preservation by being versatile enough to host community events, educational spaces, and cultural activities, thereby enriching local culture and fostering community cohesion.
The project also tackles energy poverty, a significant global challenge. Many households struggle to meet basic energy needs due to high costs and insufficient infrastructure. The IsZEB Container operates with zero-energy demand, utilizing renewable energy sources and energy-efficient systems, which directly mitigates energy poverty and promotes energy independence for its occupants.
Additionally, the project promotes social inclusion by providing dignified living and working spaces for marginalized populations, including refugees and those in underserved communities. The Container's design emphasizes accessibility and comfort, ensuring it meets the diverse needs of its users.
Moreover, the IsZEB Container contributes to sustainability and environmental protection by utilizing eco-friendly materials and processes, reinforcing the principles of circular economy. This not only minimizes its ecological footprint but also serves as a model for sustainable construction practices in the region.
Lastly, the project addresses the challenge of cultural preservation by being versatile enough to host community events, educational spaces, and cultural activities, thereby enriching local culture and fostering community cohesion.
The project has achieved significant outcomes and impacts that benefit both direct and indirect stakeholders. By utilizing locally sourced materials and advanced technologies, the initiative has stimulated economic growth in the region, supporting local businesses and creating job opportunities. This economic boost has enhanced the region's reputation as a hub for sustainable construction and innovation.
Aligned with Europe's Renovation Wave, the project has contributed to building regeneration by adhering to sustainable construction principles, particularly the 3R practices (Reduce, Reuse, Recycle). This approach demonstrates how various technologies can be effectively integrated to achieve sustainable and circular construction, addressing the fragmentation prevalent in the construction sector. Considering that the construction industry accounts for about 40% of global greenhouse gas emissions, the IsZEB Container plays a crucial role in advancing the objectives of the European Green Deal.
The project has provided solutions to urgent housing needs for individuals affected by natural disasters or forced displacement, as well as for Civil Protection offices and other emergency-related agencies. This responsiveness to stakeholder needs, identified during engagement efforts, underscores the project's commitment to inclusivity and adaptability.
The design-for-all principle is evident in the container's accessibility, benefiting a wide range of users and promoting social cohesion. The adaptable design supports decentralized ownership models, ensuring alignment with current trends and indicating the solution's long-term viability.
By prioritizing the well-being of individuals within a beautifully designed space that focuses on both the end-user and the local context, the IsZEB Container serves as a comprehensive solution to pressing housing and energy challenges, delivering tangible benefits to both the local community and broader society-especially for those in need.
Aligned with Europe's Renovation Wave, the project has contributed to building regeneration by adhering to sustainable construction principles, particularly the 3R practices (Reduce, Reuse, Recycle). This approach demonstrates how various technologies can be effectively integrated to achieve sustainable and circular construction, addressing the fragmentation prevalent in the construction sector. Considering that the construction industry accounts for about 40% of global greenhouse gas emissions, the IsZEB Container plays a crucial role in advancing the objectives of the European Green Deal.
The project has provided solutions to urgent housing needs for individuals affected by natural disasters or forced displacement, as well as for Civil Protection offices and other emergency-related agencies. This responsiveness to stakeholder needs, identified during engagement efforts, underscores the project's commitment to inclusivity and adaptability.
The design-for-all principle is evident in the container's accessibility, benefiting a wide range of users and promoting social cohesion. The adaptable design supports decentralized ownership models, ensuring alignment with current trends and indicating the solution's long-term viability.
By prioritizing the well-being of individuals within a beautifully designed space that focuses on both the end-user and the local context, the IsZEB Container serves as a comprehensive solution to pressing housing and energy challenges, delivering tangible benefits to both the local community and broader society-especially for those in need.

