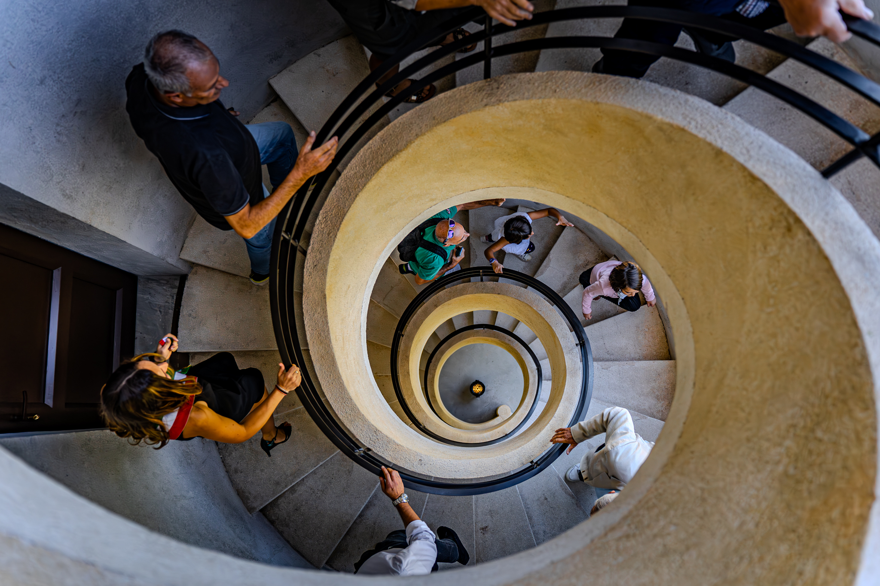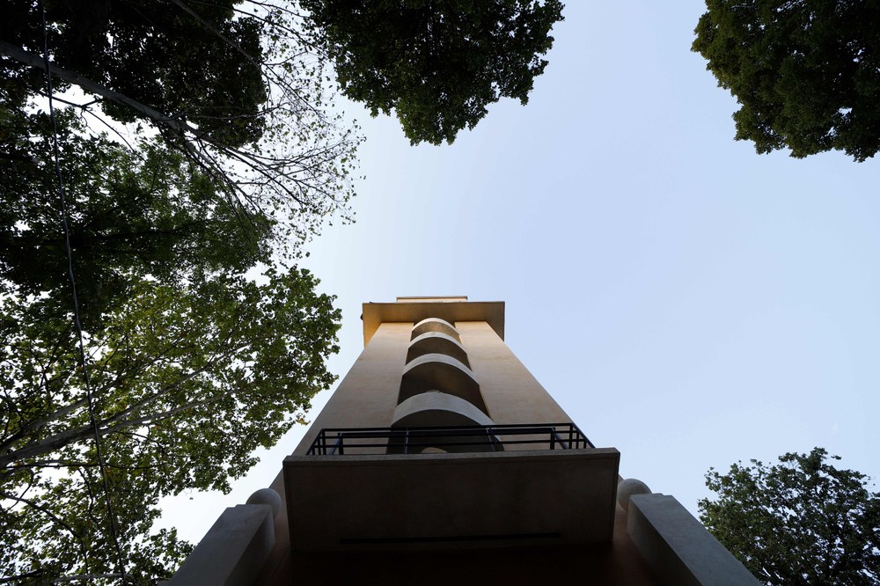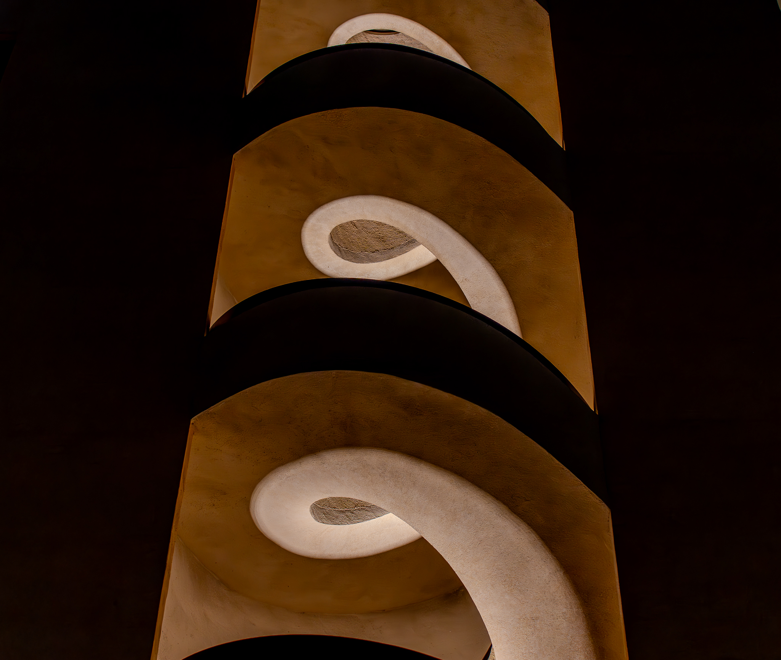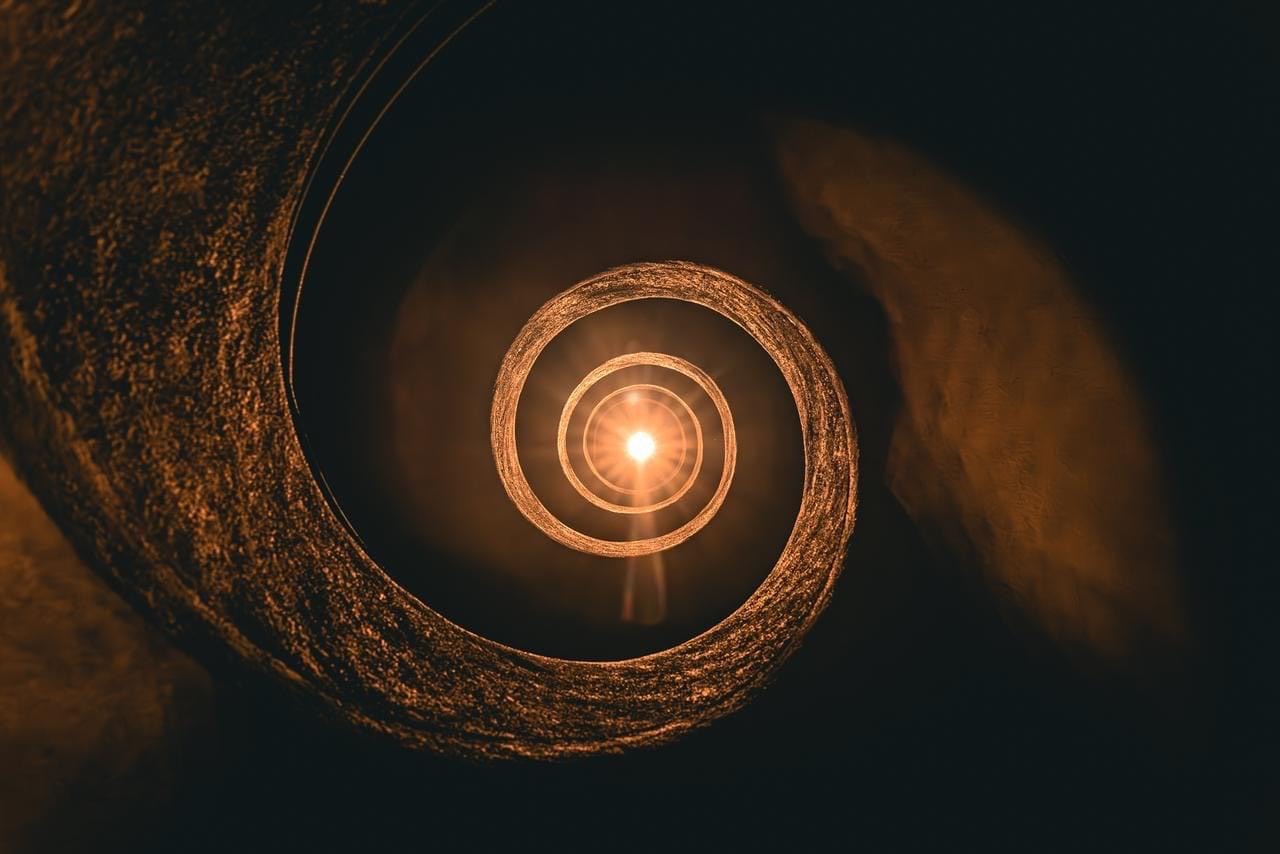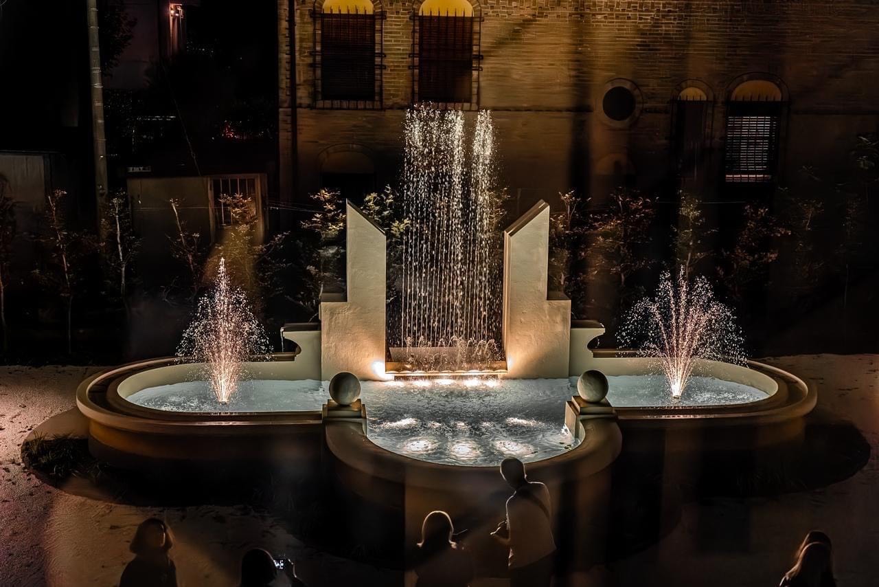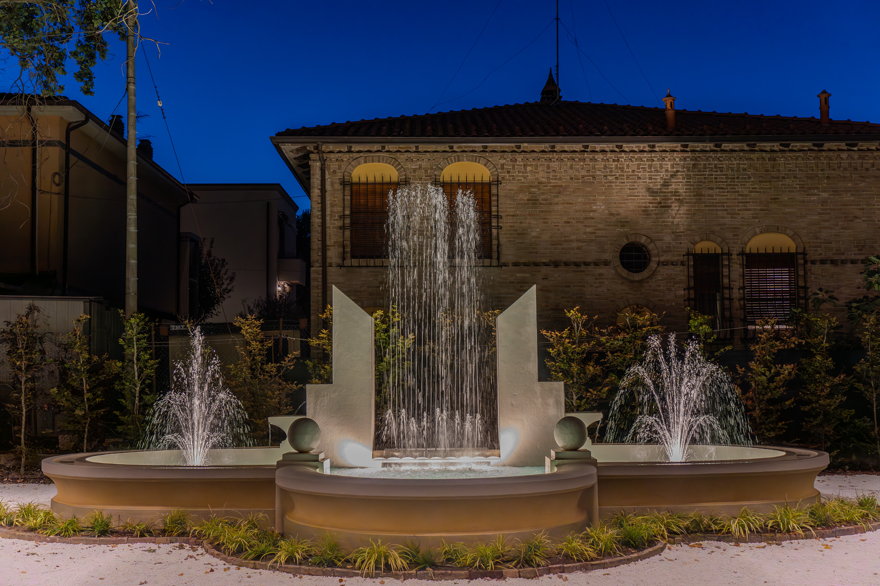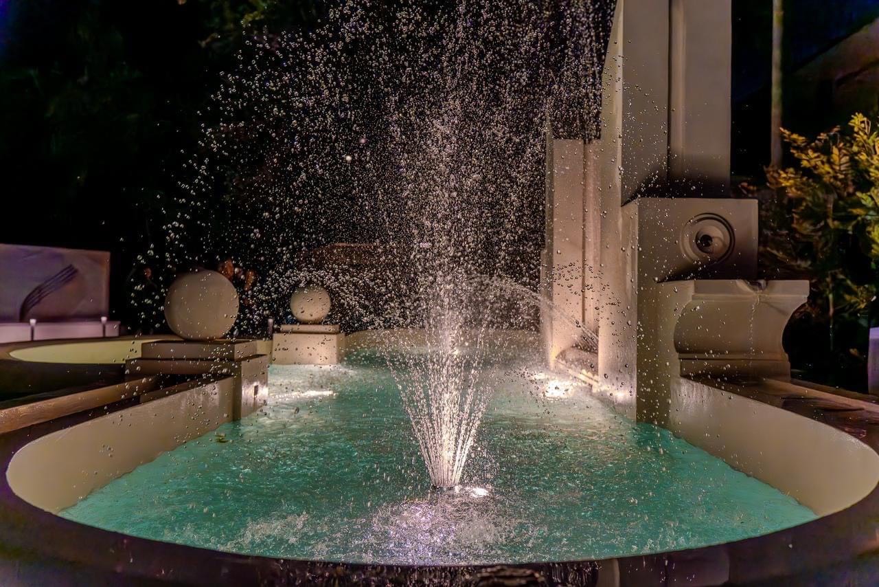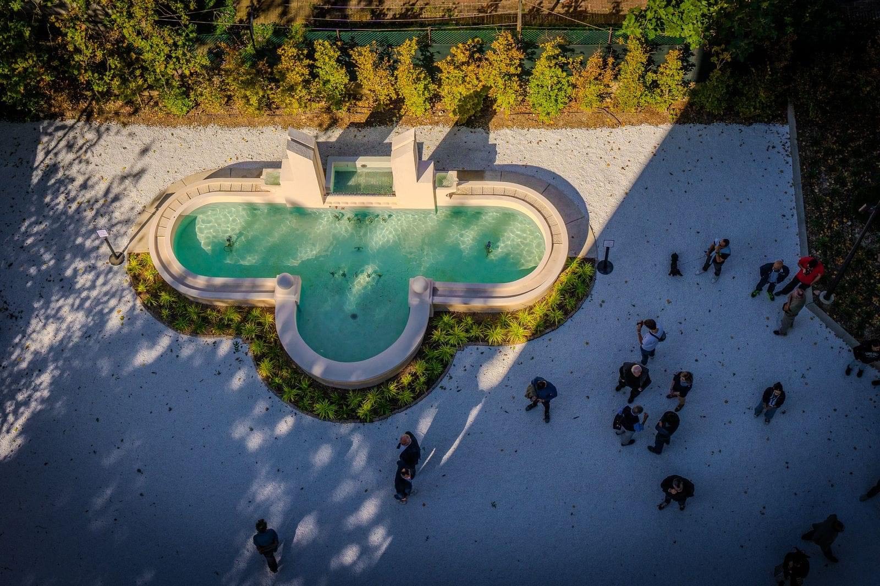A Tower of Water, a Tower of Life
Restoration of the Aqueduct Tower and the Three Fountains Park in the city center of Formigine
Near the medieval Castle,the 1930s Water Tower stands out for its architectural peculiarity and beauty, with a spectacular helical staircase and a large fountain animated by water features.The objective is to transform the area into an inclusive public space for cultural initiatives. After the restoration of the Tower and the large fountain, the City of Formigine will continue with the sustainable redevelopment, in order to give this extraordinary "green treasure" back to citizens and tourists.
Italy
Via Gramsci 27, 41043 Formigine - ITALY
https://www.google.com/maps/place//data=!4m2!3m1!1s0x477fe5005455a61d:0xeebf8258554fd92f?sa=X&ved=1t:8290&ictx=111
https://www.google.com/maps/place//data=!4m2!3m1!1s0x477fe5005455a61d:0xeebf8258554fd92f?sa=X&ved=1t:8290&ictx=111
Prototype level
Yes
Yes
Yes
Yes
National Recovery and Resilience Plan (NRRP) - MISSION 5 Inclusion and cohesion, COMPONENT 2 Social infrastructures, families, communities and third sector , INVESTMENT 2.1 Urban regeneration projects aimed at reducing marginalisation and social degradation
Year of funding: 2022
Amount of funding: 1.000.000 euros
No
036015: Formigine (IT)
In September 2024, the area inaccessible since the 1980s that hosts the old Aqueduct Tower, to which the local community was historically closely bound, was given back to the citizens of Formigine. No longer a hydraulic infrastructure indispensable for the distribution of water, but an open place with a new vocation as a public space, as a park with architectural memory. The aqueduct, its park and its main fountain were reopened exactly 90 years after the year when it was built in 1934.The main artifact of the area, the quadrangular-shaped piezometric tower composed of six levels above ground, 36 meters high, is divided in five levels by a spectacular helical staircase, visible from the outside. In the area there is a large fountain animated by water features, which has also been carefully restored. At the end of the World War II, after the bombings of 1945, the few rooms of the aqueduct tower were used as a temporary home for the caretakers, who lived there until 1968.The recovery project improved the static conditions of the buildings, restored the artefacts also through partial recompositions of lost elements, and gave new life to the courtyard and the existing tree heritage. The lighting intervention was also of great importance, which will fulfill a functional role linked to daily use but also more "scenic", to emphasize atmospheres and water features. The intervention was financed with one million euros by the National Recovery and Resilience Plan. The recovery of the entire area includes a second part of restoration interventions for which the City of Formigine is continuing the fundraising. The result that the City of Formigine wants to achieve is to create a safe meeting place for free time, a place that hosts events and cultural initiatives, as well as a permanent educational laboratory for schools ("Water Museum"), through the valorisation of the heritage and the improvement of widespread urban quality.
Restoration
Sustainability
Community
History
Inclusion
Important attention was paid to environmental sustainability and integration with the landscape. Interventions have been adopted respecting the local ecosystem, such as the use of native plants and the management of rainwater in an ecological way. Furthermore, the project involved the installation of low-impact energy systems, such as LED lighting. The restoration that still needs to be carried out concerns the "pump room" and its surrounding green area. The two level fountains are currently in a state of significant degradation and deterioration, with numerous broken elements as well as a total collapse of the water collection channel below. The restoration and re-functionalisation project of the fountains involves the recovery and safeguarding of each of the components, the partial integration with identical newly produced artefacts where strictly necessary, the total reconstruction of the two water collection channels using techniques similar to the original ones but contemporary waterproofing methods which guarantee the functionality of the fountain for a long period (use of powdered crystallising additives in the cement castings of the channels which make them perfectly watertight). Particular attention will be paid to the recovery and restoration and, where necessary, the replacement of the nozzles integrated into the cement products as well as in the connection between the latter and the new water distribution network which, obviously, will be completely carried out from scratch with absolutely non-invasive techniques (underground or underground and insulated pipes). In addition to the consolidation and protection of the original areas and the recomposition of gaps, each process will be based on full compliance with the criteria for restoration and protection of the asset, updating and involving the culture heritage national authority (Ministry of Culture) whenever a technical and formal comparison on operational or philological aspects is necessary.
The quadrangular piezometric tower composed of six levels above ground, 36 meters high, is divided into five levels by a spectacular helical staircase, visible from the outside of the park. The large fountain animated by water features has also been the subject of careful restoration. The lighting intervention was also of great importance, which will fulfill a functional role linked to daily use but also more "scenic", to emphasize atmospheres and water features.
The building is near the castle, in the heart of the town and the opening which took place in September 2024 represents the first recovery of an important area for the city. The aqueduct tower has also been for many generations the place in which to see Formigine and its surroundings from above, looking up to the Ghirlandina (iconic building of the nearby city of Modena). A small metaphor of the need to rise above everyday life, look further to see big and important things. From today, even the generations of young people from Formigine who have not yet been able to do it, like their grandparents, will be able to do it again. From the point of view of materials, most of the artefacts constituting the buildings and the park are made of concrete and obtained through different processes and installation methods, demonstrating the widespread use of this material. From the years of Fascism until the 1950s, in fact, the use of artificial stone also known as "lithocement" and decorative cement, a material made up of cement binder, sandy aggregate, fragments and powders of natural stones, additives, coloring substances and water, spread enormously and was substantially favored by the cheapness of the material, the ease of processing and, last but not least, the surprising aesthetic results. In addition to the aesthetic qualities, the technical capabilities of hardness and durability of the material are also appreciated (e.g. Terranova plaster).
The building is near the castle, in the heart of the town and the opening which took place in September 2024 represents the first recovery of an important area for the city. The aqueduct tower has also been for many generations the place in which to see Formigine and its surroundings from above, looking up to the Ghirlandina (iconic building of the nearby city of Modena). A small metaphor of the need to rise above everyday life, look further to see big and important things. From today, even the generations of young people from Formigine who have not yet been able to do it, like their grandparents, will be able to do it again. From the point of view of materials, most of the artefacts constituting the buildings and the park are made of concrete and obtained through different processes and installation methods, demonstrating the widespread use of this material. From the years of Fascism until the 1950s, in fact, the use of artificial stone also known as "lithocement" and decorative cement, a material made up of cement binder, sandy aggregate, fragments and powders of natural stones, additives, coloring substances and water, spread enormously and was substantially favored by the cheapness of the material, the ease of processing and, last but not least, the surprising aesthetic results. In addition to the aesthetic qualities, the technical capabilities of hardness and durability of the material are also appreciated (e.g. Terranova plaster).
The area affected by the renovation is part of a larger urban space in the historic center of Formigine which the municipal administration intends to redevelop with the aim of creating new services for the most vulnerable segments of the population. “After Us” is the term with which parents of people with disabilities indicate the period that will follow their passing; they ask themselves, in practice: “What will happen to our disabled relative after us, or when we will no longer be there to assist them? Who will take care of them properly?”. The Municipality of Formigine, in collaboration with local associations and stakeholders, wants to take up this cry for help, creating a place entirely dedicated to the most vulnerable people, in particular the construction of a building intended for housing units for disabled people with 12 beds. In this way, fragile people will be able to find new spaces for life and community even when their relatives will no more protect them. Furthermore, the project aims to create a garage and a medical clinic, with a refreshment point and pantry, an outdoor veranda, but above all spaces intended for collective residential functions of a social nature (co-housing) for an expected user of approximately 38 people. At the moment the City of Formigine is proceeding with the fundraising, in which all the institutional, social and economic forces of the territory are involved.
The decision of the Municipality to recover this area which for four decades was completely closed to the public was born from a strong push from below, from the citizens' manifest desire to once again be able to enjoy this extraordinary urban green space in the historic centre.
In addition to the input collected daily by meeting single citizens, the project started thanks to the collaboration with "Rock No War", local association active in the domain of international cooperation and engaged for years on many solidarity projects. In 2019 the association proposed to the Municipality to take charge of the fundraising necessary for the redevelopment of the aqueduct tower and the surrounding park. With the raised funds it was possible to identify the qualified technicians and companies necessary for the development of the project. This phase made it possible to obtain the contribution of 1 million euros within the NRRP for the redevelopment of the Tower and the main fountain. The emotional attachment of the citizens of Formigine to this park was confirmed by the great public participation on the occasion of the opening of the part which has now been redeveloped in September 2024. The City of Formigine celebrated this important moment of reopening with a rich calendar of initiatives, including workshops for children organized by a local association, thanks to which it was possible to raise awareness among the children present about the importance of a strategic and scarce resource such as water; an in-depth public conference on the restoration which was held at the Castle, which was attended by the technicians responsible for the works, the Local History Association who described and told the story of the redevelopment project and the history of the Tower. While waiting to define a tourist itinerary lead by expert staff, thanks to the collaboration with the Municipal Corp of Security Volunteers it is possible to enter the area and climb the tower.
In addition to the input collected daily by meeting single citizens, the project started thanks to the collaboration with "Rock No War", local association active in the domain of international cooperation and engaged for years on many solidarity projects. In 2019 the association proposed to the Municipality to take charge of the fundraising necessary for the redevelopment of the aqueduct tower and the surrounding park. With the raised funds it was possible to identify the qualified technicians and companies necessary for the development of the project. This phase made it possible to obtain the contribution of 1 million euros within the NRRP for the redevelopment of the Tower and the main fountain. The emotional attachment of the citizens of Formigine to this park was confirmed by the great public participation on the occasion of the opening of the part which has now been redeveloped in September 2024. The City of Formigine celebrated this important moment of reopening with a rich calendar of initiatives, including workshops for children organized by a local association, thanks to which it was possible to raise awareness among the children present about the importance of a strategic and scarce resource such as water; an in-depth public conference on the restoration which was held at the Castle, which was attended by the technicians responsible for the works, the Local History Association who described and told the story of the redevelopment project and the history of the Tower. While waiting to define a tourist itinerary lead by expert staff, thanks to the collaboration with the Municipal Corp of Security Volunteers it is possible to enter the area and climb the tower.
At a local level, the citizens of Formigine were involved and consulted during the meetings of the District Councils and the City Council. The older citizens were precious in defining some aspects of the design as through their direct testimonies it was possible to reconstruct the more or less recent events that have marked the life of the place and the buildings up to the present day. Everything was facilitated thanks to the consultation of descriptive documents and vintage images which allowed us to understand, together with the testimonies, with good approximation many compositional and functional aspects. The help provided by the Local History Association “E. Zanni” who collected valuable informations in the booklet published in 2009 was fundamental. All the consolidation works, protection of the original areas, recomposition of gaps, were based on full compliance with the criteria of restoration and protection of the asset, updating and involving the Soprintendenza per i Beni Culturali (Ministry of Culture) in every phase whenever a technical and formal discussion on operational or philological aspects was necessary. The City of Formigine has activated all its political and technical relations in order to define the project of restoration and raise the necessary funds for the implementation of it, immediately presenting it to the Emilia-Romagna Region. After having faced and completed the first phase of restoration and refunctionalization thanks to the obtaining of funds from the National Recovery and Resilience Plan for the amount of €1,000,000, in 2024 the Municipality of Formigine applied for funding to the Emilia-Romagna Region for the second part of the restoration, however the request was not approuved. Therefore, the Municipality is still going on with the activity of fundraising in order to complete the project.
To implement the initiative it was necessary to act considering different areas of intervention. The approach used was therefore transdisciplinary: in the differentiation by area of intervention, in the knowledge from different fields and in the engagement of practitioners and experts with different knowledge. The main field involved is that relating to the restoration of public buildings and areas in sense of recovery of disused urban spaces, respecting reuse and circular economy principles. The studies and architectural insights conducted by the experts have allowed to restore the Tower and one of the three fountains in the park, renovating their original beauty.
The involvement of the local history Association was very important to ensure that the restoration respected the original conformation. Through stories and photographs, the association helps to get old images of how the area originally appeared. The renovation is also relevant in the cultural and tourist fields: guided tours of the Tower managed by trained staff will start hopefully next months. Furthermore, one of the most real hypotheses is the opening of a "water museum" inside the Tower, which will allow for an in-depth study of various aspects of water also linked to the use of the aqueduct. Finally, the Aqueduct Tower and the Tree Fountanins Park are part of a broader urban redevelopment project where there will be space for buildings and services dedicated to vulnerable people, such as new housing units.
The involvement of the local history Association was very important to ensure that the restoration respected the original conformation. Through stories and photographs, the association helps to get old images of how the area originally appeared. The renovation is also relevant in the cultural and tourist fields: guided tours of the Tower managed by trained staff will start hopefully next months. Furthermore, one of the most real hypotheses is the opening of a "water museum" inside the Tower, which will allow for an in-depth study of various aspects of water also linked to the use of the aqueduct. Finally, the Aqueduct Tower and the Tree Fountanins Park are part of a broader urban redevelopment project where there will be space for buildings and services dedicated to vulnerable people, such as new housing units.
The reuse of the Three Fountains Park is part of the a wider renovation plan of the area of the former "Carducci" schools, the impact of which will act as a driving force for the effective revitalization of this very particular place, both for its intimate garden and for the particularity of the architecture of its artefacts. The intent to give life back to disused city areas is combined with the commitment to the restoration and conservation of assets that have to be protect through the organization of appropriate functions. These functions are linked to the events that have characterized the history of this place and to the themes of revitalization on which the current project for the valorisation and reconversion of the entire area is based. The innovative nature of the initiative compared to traditional actions in the field lies precisely in going against the grain: in an era in which old water towers are often demolished, this project creates something new that didn't exist. And it does so with a participatory approach that respects people and environmental sustainability. One of the most concrete hypotheses is the creation of a "Water Museum" which promotes the rediscovery of the historic aqueduct by retracing the uses and habits connected to the management of water over time; which promotes a culture of water as an indispensable resource and common good. The project will allow to explore the theme of "water" as a common thread in the relationship between man and the environment; preserve both in concreteness and in memory how the presence and lack of this resource have influenced the history and development of the territory; promote the conservation and valorisation of assets linked to the relationship between man and water in reference to the territory, life, work, entertainment and protection of the resource; spread knowledge of the water resource from a scientific, historical, social and artistic point of view.
Please find below a brief description of the methodology applied for each area of intervention:
RESTORATION OF EXTERNAL AREAS
GREEN AREA: the objective is to bring to light the original design of the various areas of the park.
FLOORING: recovery of all original paved areas found. The restoration works were preceded by a careful campaign to remove the spontaneous grass, shrubs etc.
FOUNTAINS: fountains can be distinguished into three groups: the lateral fountains which are part of the decoration of the main façade of the building called "pump room"; the level fountains placed on the sides of the central walkway; the main monumental fountain on the west side of the park. Many recompositions and partial reconstruction interventions are planned thanks to the evidence of what has been received to date and as well as many vintage images that portray the fountain in its initial beauty.
RESTORATION OF BUILDING ELEMENTS
The general categories of intervention have been identified, by defining the cleaning, consolidation, conservation and final protection systems that were adopted with the support of the results of the campaign of tests and stratigraphic investigations conducted with the collaboration of specialized restorers.
LIGHTING DESIGN AND LIGHT SCENARIOS
The lighting design for the external areas is very important to perceive the space and to give the intervention that sought-after unitary value of connection of the parts. The design of the light and the resulting scenarios were conceived and sized to synchronically calibrate a dialogue, in terms of perception of space and usability, between the different areas of intervention, the historical and protection one and that one of more recent memory. There are three main types of variable lighting: accent light integrated into water features, functional light in paths and lighting directions and light scenarios.
RESTORATION OF EXTERNAL AREAS
GREEN AREA: the objective is to bring to light the original design of the various areas of the park.
FLOORING: recovery of all original paved areas found. The restoration works were preceded by a careful campaign to remove the spontaneous grass, shrubs etc.
FOUNTAINS: fountains can be distinguished into three groups: the lateral fountains which are part of the decoration of the main façade of the building called "pump room"; the level fountains placed on the sides of the central walkway; the main monumental fountain on the west side of the park. Many recompositions and partial reconstruction interventions are planned thanks to the evidence of what has been received to date and as well as many vintage images that portray the fountain in its initial beauty.
RESTORATION OF BUILDING ELEMENTS
The general categories of intervention have been identified, by defining the cleaning, consolidation, conservation and final protection systems that were adopted with the support of the results of the campaign of tests and stratigraphic investigations conducted with the collaboration of specialized restorers.
LIGHTING DESIGN AND LIGHT SCENARIOS
The lighting design for the external areas is very important to perceive the space and to give the intervention that sought-after unitary value of connection of the parts. The design of the light and the resulting scenarios were conceived and sized to synchronically calibrate a dialogue, in terms of perception of space and usability, between the different areas of intervention, the historical and protection one and that one of more recent memory. There are three main types of variable lighting: accent light integrated into water features, functional light in paths and lighting directions and light scenarios.
The restoration project of the Aqueduct Tower has all the good characteristics to become a best practice at European level and represent a case study for all cities that have to manage the area of an old water tower. The reasons could be several: the project respects the value of sustainability as it recovers from a degraded and disused area, without consuming new land, giving it a new and modern function; it respects the value of social inclusion as it is part of a broader urban redevelopment plan aimed at creating places and services for weakest and disadvantaged people, valuing diversity; finally, it meets the value of aesthetics and the quality of experience for people because a building that risked becoming an example of industrial archeology is included in the cultural and tourist route together with other places of great cultural local interest, contributing to the promotion of the territory.
Old water towers are often demolished to be replaced by modern systems or because they represent ruins of industrial archeology that disfigure the urban landscape. The City of Formigine not only decided to renovate its water tower and its green area, but wanted to enhance the aesthetic aspect that makes it unique, transforming it into a new cultural and tourist reference point, with which the past interacts with the present and the future, in a context of sustainability and accessibility.
Old water towers are often demolished to be replaced by modern systems or because they represent ruins of industrial archeology that disfigure the urban landscape. The City of Formigine not only decided to renovate its water tower and its green area, but wanted to enhance the aesthetic aspect that makes it unique, transforming it into a new cultural and tourist reference point, with which the past interacts with the present and the future, in a context of sustainability and accessibility.
The initiative provides a concrete local interpretation of sustainable development goal no. 11 "Sustainable cities and communities", as it aims to make the urban center of Formigine more sustainable, safe and inclusive. Furthermore, with the opening of a "Water Museum", the project will contribute to protecting and safeguarding the cultural heritage of the area, creating a new place of cultural interest aimed at both students thanks to the activation of educational workshops and tourists.
Finally, the project also responds to objective no. 10 "Reduce inequalities" of the UN 2030 Agenda, in particular Target no. 10.2 "By 2030, enhance and promote the social, economic and political inclusion of all, regardless of age, sex, disability, race, ethnicity, origin, religion, economic status or other", as the objective of creating housing units for disadvantaged families represents a concrete solution to a problem that unfortunately affects more and more citizens.
Finally, the project also responds to objective no. 10 "Reduce inequalities" of the UN 2030 Agenda, in particular Target no. 10.2 "By 2030, enhance and promote the social, economic and political inclusion of all, regardless of age, sex, disability, race, ethnicity, origin, religion, economic status or other", as the objective of creating housing units for disadvantaged families represents a concrete solution to a problem that unfortunately affects more and more citizens.
After having faced and completed the first part of the restoration and refunctionalisation of the water tower and the main monumental fountain, the objective is now to complete the recovery intervention by extending it to the level fountain and the local "pump chamber" and related green areas. The reuse of this area is part of the vast rehabilitation program of the urban area of the former "Carducci" schools, the impact of which will act as a driving force for the effective revitalization of this very particular urban area both for its intimate dimension and for the particularity of the architecture of its buildings.
In this specific case, the aim of giving life back to a disused city area combines perfectly with the three inseparable values of sustainability, inclusion and beauty of the New European Bauhaus. The principles and values of the NEB are realized in the commitment aimed at the restoration and conservation of assets subject to protection and conservative restrictions thanks to the careful identification and organization of appropriate functions, linked both to the events that have strongly characterized the history of this place and to the themes of revitalization on which the current project of valorisation and reconversion of the entire area is based.
One of the most concrete hypotheses is the creation of a "Water Museum" aimed at citizens and students, managed with the involvement of dedicated and appropriately trained expert who promote the rediscovery of the historic aqueduct by retracing the uses and habits connected to the management of water over time and a culture of water as an indispensable resource and common good. The managment of the guided tours will be planned in collaboration with local association.
In this specific case, the aim of giving life back to a disused city area combines perfectly with the three inseparable values of sustainability, inclusion and beauty of the New European Bauhaus. The principles and values of the NEB are realized in the commitment aimed at the restoration and conservation of assets subject to protection and conservative restrictions thanks to the careful identification and organization of appropriate functions, linked both to the events that have strongly characterized the history of this place and to the themes of revitalization on which the current project of valorisation and reconversion of the entire area is based.
One of the most concrete hypotheses is the creation of a "Water Museum" aimed at citizens and students, managed with the involvement of dedicated and appropriately trained expert who promote the rediscovery of the historic aqueduct by retracing the uses and habits connected to the management of water over time and a culture of water as an indispensable resource and common good. The managment of the guided tours will be planned in collaboration with local association.

