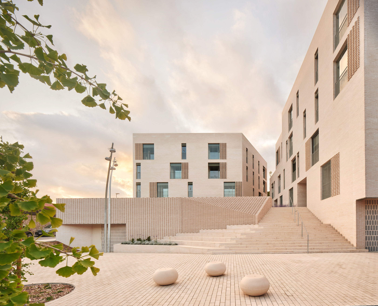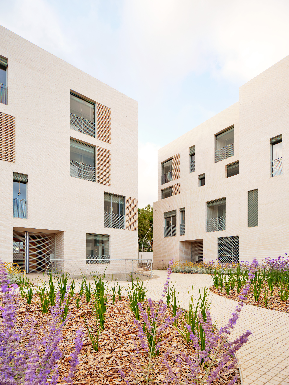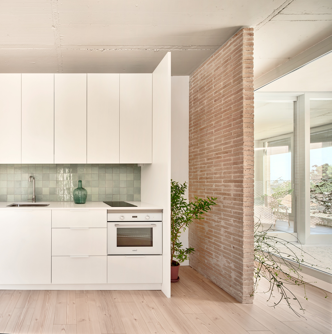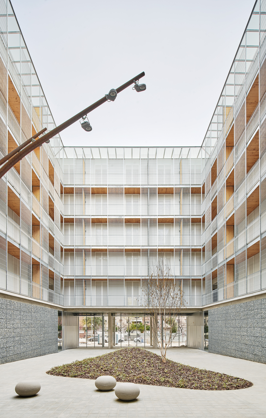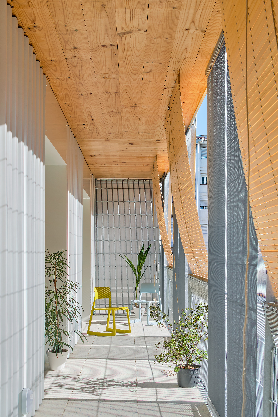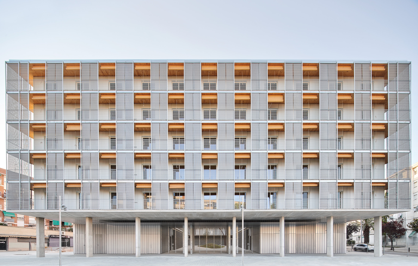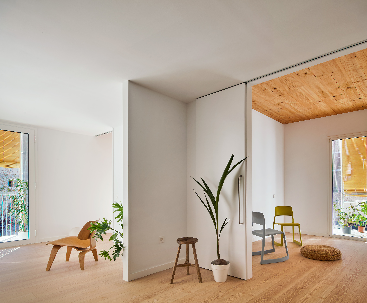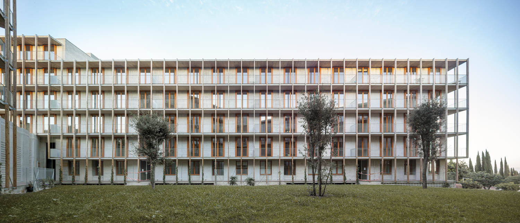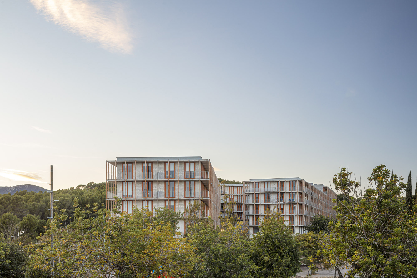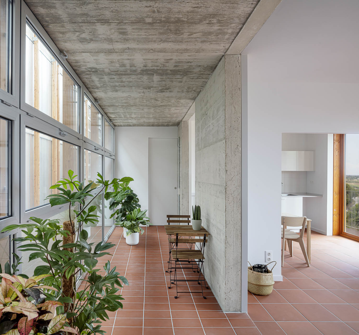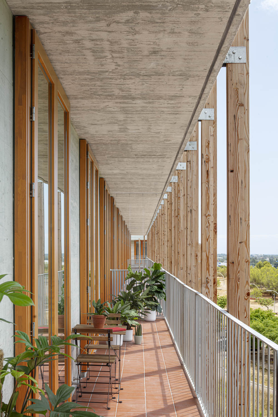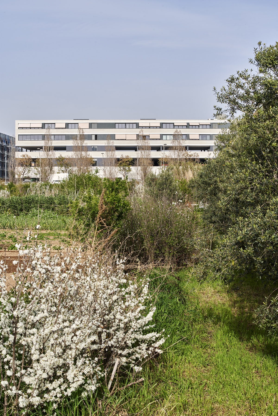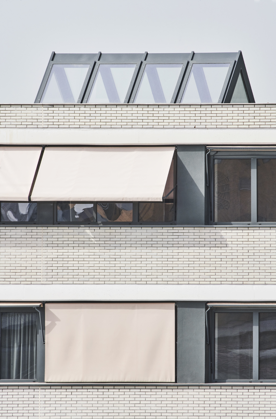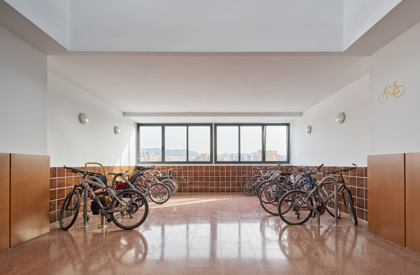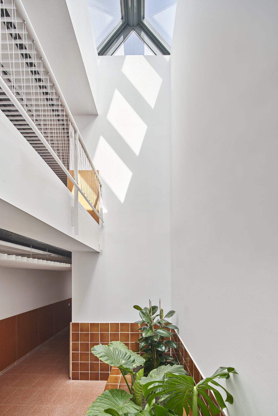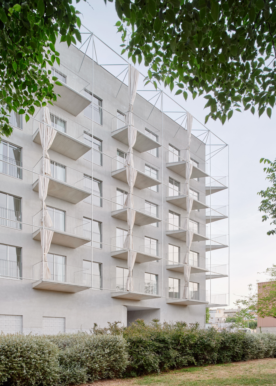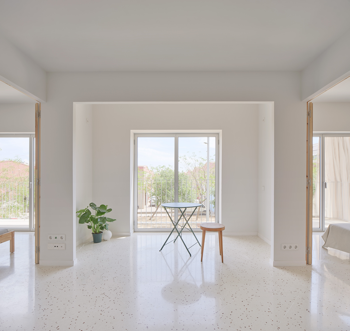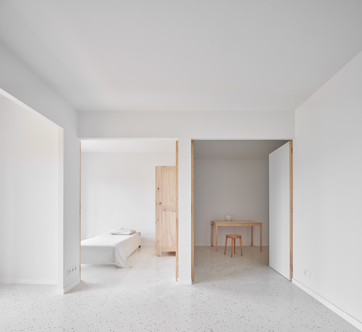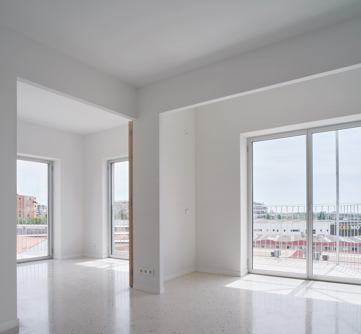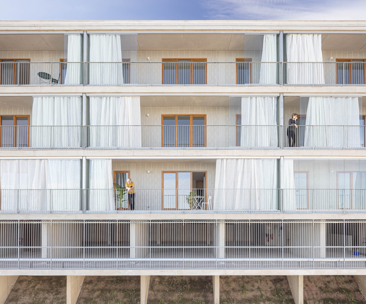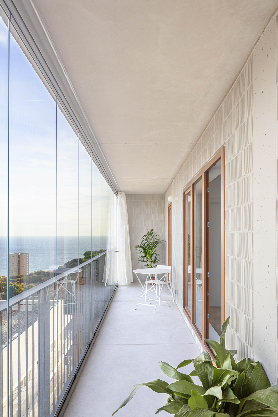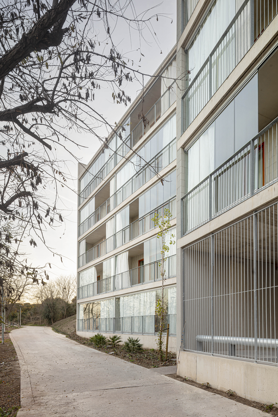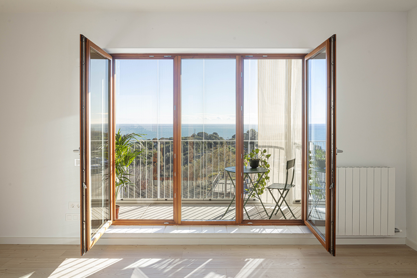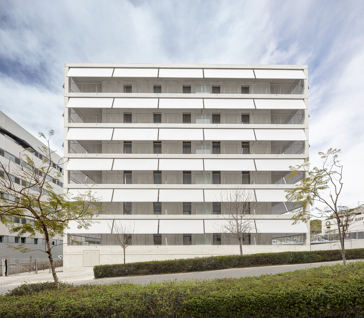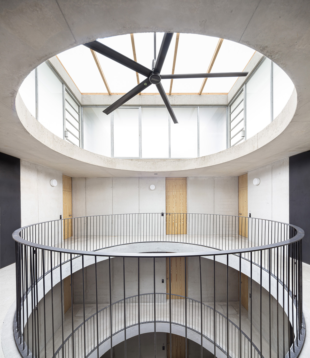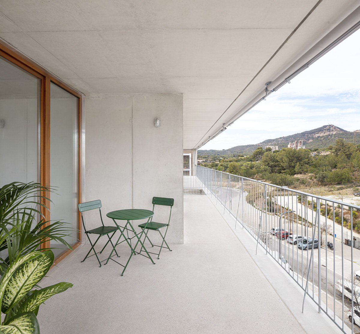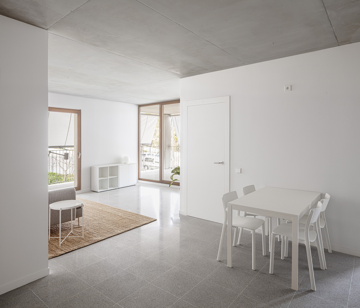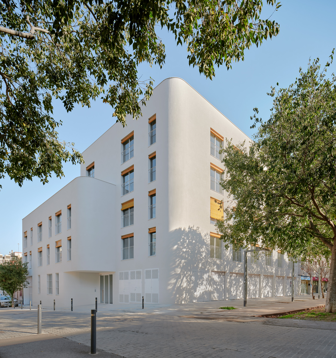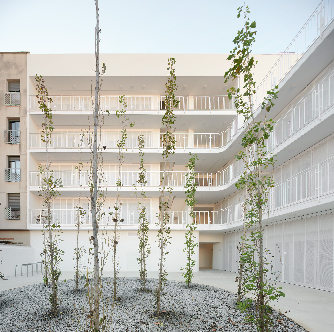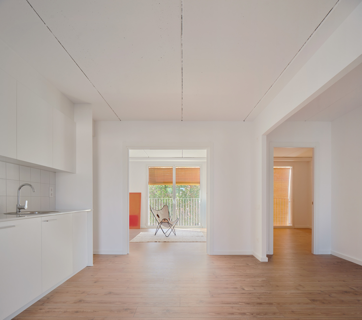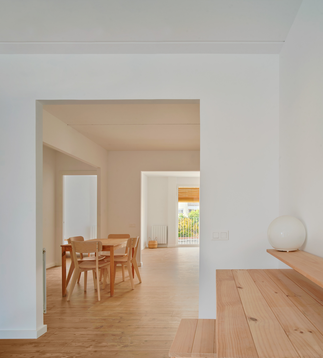Prioritising the places and people that need it the most
Passive buildings for active people
Inclusive, sustainable, and affordable social housing in the metropolitan area of Barcelona
Access to quality affordable housing is one of the priorities of the Barcelona Metropolitan Area (AMB) and a vital element in promoting social cohesion. The need to adapt future developments to the requirements of our time in environmental and social terms, raises a new scenario in housing policies in the metropolitan area.
In this framework, the Metropolitan Institute of Land Development and Property Management promotes quality social housing that is affordable, sustainable and innovative.
In this framework, the Metropolitan Institute of Land Development and Property Management promotes quality social housing that is affordable, sustainable and innovative.
Spain
Local
All municipalities in the Metropolitan Area of Barcelona, a total of 36 municipalities.
Mainly urban
It refers to a physical transformation of the built environment (hard investment)
Yes
2024-05-15
No
No
Yes
Yes
Yes
As a representative of an organisation
Access to quality affordable housing is one of the priorities of the Barcelona Metropolitan Area (AMB) and a vital element in promoting social cohesion. The need to adapt future developments to the requirements of our time, as regards both type and construction, in environmental and social terms, raises a new scenario in housing policies in the metropolitan area.
In this framework, AMB exercises competences in land and housing policies, among others, through the Metropolitan Institute of Land Development and Property Management (IMPSOL), which promotes quality social housing that is affordable, sustainable and innovative, and responds to gender requirements, with the aim of meeting both the local needs of municipalities and the development strategies of the metropolitan territory to knit it together and bring quality and continuity to the urban fabric.
Public institutions must work to avoid compromising the well-being of future generations. For this reason, taking into account the climate and housing emergency situation, and the risk of exclusion due to energy poverty, our basic principles prioritize the quality architecture and energy efficiency of projects. Sustainability has to be one of the priorities of new development, since in addition to meeting residential needs, buildings have to aim for nearly zero consumption (NZEB). The benefits and construction systems of the developments’ buildings must be improved accordingly, and complex installations avoided. At the same time, radical commitment to intermediate spaces, both private and communal, improves heating and cooling, thereby minimizing energy demand as well as socially strengthening communities.
Another criterion of IMPSOL developments is typological and technological innovation, which takes into account the inclusiveness of new homes and gender perspective. New forms of dwelling have to give rise to a new housing model, designed both for traditional family models and new shared households.
In this framework, AMB exercises competences in land and housing policies, among others, through the Metropolitan Institute of Land Development and Property Management (IMPSOL), which promotes quality social housing that is affordable, sustainable and innovative, and responds to gender requirements, with the aim of meeting both the local needs of municipalities and the development strategies of the metropolitan territory to knit it together and bring quality and continuity to the urban fabric.
Public institutions must work to avoid compromising the well-being of future generations. For this reason, taking into account the climate and housing emergency situation, and the risk of exclusion due to energy poverty, our basic principles prioritize the quality architecture and energy efficiency of projects. Sustainability has to be one of the priorities of new development, since in addition to meeting residential needs, buildings have to aim for nearly zero consumption (NZEB). The benefits and construction systems of the developments’ buildings must be improved accordingly, and complex installations avoided. At the same time, radical commitment to intermediate spaces, both private and communal, improves heating and cooling, thereby minimizing energy demand as well as socially strengthening communities.
Another criterion of IMPSOL developments is typological and technological innovation, which takes into account the inclusiveness of new homes and gender perspective. New forms of dwelling have to give rise to a new housing model, designed both for traditional family models and new shared households.
Architectural quality
Typological and technological innovation
Social innovation, inclusiveness and gender perspective
Sustainability, energy efficiency, and monitoring
Dissemination and identity generation
IMPSOL understands integral sustainability as the balance between economic, environmental and social sustainability. All projects are developed based on these three pillars, prioritizing aspects such as passive design solutions to reduce energy demand, the use of healthy and non-toxic materials, the integration of climate-responsive and social intermediate spaces, as well as cross-ventilation and natural sunlight in primary living areas. Through this approach, design actively contributes to improving users’ quality of life.
The ambition to meet European guidelines on CO₂ reduction and construction decarbonization, while ensuring the well-being of future generations, has led AMB and IMPSOL to promote the development of an ambitious Sustainability Protocol. This protocol applies to all projects undertaken by this administration across the metropolitan area. It establishes environmental criteria that projects must meet, serving as a guide for building housing and public facilities, as well as for urban interventions in streets, squares, and parks that respect the environment.
With this vision, IMPSOL takes a step further in the promotion of social housing. On one hand, passive design strategies in new buildings aim to reduce energy demand, minimizing reliance on active climate control systems and aligning with NZEB standards. This approach directly contributes to lowering living costs for residents.
On the other hand, urban recycling also plays a crucial role. The search for unused buildings to convert into housing, as well as facilitating the conversion tertiary-use spaces into residential units, helps expand the public housing stock.
All of this is possible by recognizing that the user is a fundamental part of the design process. For this reason, before delivering a housing development, an efficient building user manual is prepared and provided to all residents, accompanied by an informative session with architects and other key stakeholders.
The ambition to meet European guidelines on CO₂ reduction and construction decarbonization, while ensuring the well-being of future generations, has led AMB and IMPSOL to promote the development of an ambitious Sustainability Protocol. This protocol applies to all projects undertaken by this administration across the metropolitan area. It establishes environmental criteria that projects must meet, serving as a guide for building housing and public facilities, as well as for urban interventions in streets, squares, and parks that respect the environment.
With this vision, IMPSOL takes a step further in the promotion of social housing. On one hand, passive design strategies in new buildings aim to reduce energy demand, minimizing reliance on active climate control systems and aligning with NZEB standards. This approach directly contributes to lowering living costs for residents.
On the other hand, urban recycling also plays a crucial role. The search for unused buildings to convert into housing, as well as facilitating the conversion tertiary-use spaces into residential units, helps expand the public housing stock.
All of this is possible by recognizing that the user is a fundamental part of the design process. For this reason, before delivering a housing development, an efficient building user manual is prepared and provided to all residents, accompanied by an informative session with architects and other key stakeholders.
IMPSOL plays a fundamental role in promoting affordable and high-quality housing in the Barcelona metropolitan area. Architectural quality, sustainability, and typological and social innovation are the main objectives of new developments.
Projects must adapt to new needs, emphasizing the versatility and flexibility of living spaces to respond to a changing society. They are designed with a long-term vision, where buildings are conceived as permanent social infrastructures for the common good.
Housing reflects our cultural values, identity, uniqueness, and society. Architecture becomes the material heritage of the immaterial values that define us as a collective. For this reason, public administrations must strive for exemplarity—in our case, by ensuring the highest architectural quality in the projects we promote.
The growing architectural interest in social housing comes at a time of significant cultural, social, economic, and political changes that directly impact this field. Issues such as access to housing and well-being are now at the forefront. In the face of increasing inequality and social polarization, which coincide with the climate emergency, the reality is that never before have so many architects questioned our extractive economic model and the excessive use of natural resources in both construction and the operation and maintenance of buildings. Today, some of the most fundamental questions are being revisited, and the home—the shelter—is the most essential form of architecture.
This renewed architectural focus on housing is centered on redefining typologies that reconfigure domestic spaces. Housing is being rethought from its most private and essential aspects. The housing typology unit serves as the basic module for shaping any collective housing project, and the changes within it directly impact the configuration of our cities. Therefore, the innovation and architectural quality of IMPSOL’s projects respond to the diverse ways of living.
Projects must adapt to new needs, emphasizing the versatility and flexibility of living spaces to respond to a changing society. They are designed with a long-term vision, where buildings are conceived as permanent social infrastructures for the common good.
Housing reflects our cultural values, identity, uniqueness, and society. Architecture becomes the material heritage of the immaterial values that define us as a collective. For this reason, public administrations must strive for exemplarity—in our case, by ensuring the highest architectural quality in the projects we promote.
The growing architectural interest in social housing comes at a time of significant cultural, social, economic, and political changes that directly impact this field. Issues such as access to housing and well-being are now at the forefront. In the face of increasing inequality and social polarization, which coincide with the climate emergency, the reality is that never before have so many architects questioned our extractive economic model and the excessive use of natural resources in both construction and the operation and maintenance of buildings. Today, some of the most fundamental questions are being revisited, and the home—the shelter—is the most essential form of architecture.
This renewed architectural focus on housing is centered on redefining typologies that reconfigure domestic spaces. Housing is being rethought from its most private and essential aspects. The housing typology unit serves as the basic module for shaping any collective housing project, and the changes within it directly impact the configuration of our cities. Therefore, the innovation and architectural quality of IMPSOL’s projects respond to the diverse ways of living.
Architectural Ambiguity - designing spaces that are less rigidly defined and more versatile - is one way, among others, to create buildings that are more adaptable in the long term, making them more durable, sustainable, and resilient.
The user must be at the center of design. With this in mind, another key criterion in IMPSOL’s developments is typological innovation, which considers housing inclusivity and a gender perspective. New ways of living must give rise to a new housing paradigm—designed for both traditional family models and new forms of cohabitation—where hallways are eliminated to expand living spaces. This ensures that all rooms have similar dimensions, allowing for flexible uses and easy adaptation to future changes. Domestic spaces, designed with the same quality as the rest of the home, are generally more open, facilitating the simultaneous use of these areas by multiple people.
The COVID-19 pandemic highlighted the need for a shift in perspective regarding citizens’ habits and housing requirements. This has reinforced the importance of qualitative strategies that were already integrated into IMPSOL’s competition model and previous development designs.
Committing to typological and technological innovation within tight budgets and schedules involves significant risks. These are managed by fostering a trust-based environment among all stakeholders involved in the development process. The same philosophy extends to the post-sale phase, where the various professionals involved in the construction process engage directly with users. They convey the intended values of the building, provide education, and offer continuous support, ensuring that residents can fully utilize the building as designed and take advantage of all its potential. By spreading awareness of new housing paradigms beyond those who conceived and executed them, their evolution and proper functioning are ensured.
The user must be at the center of design. With this in mind, another key criterion in IMPSOL’s developments is typological innovation, which considers housing inclusivity and a gender perspective. New ways of living must give rise to a new housing paradigm—designed for both traditional family models and new forms of cohabitation—where hallways are eliminated to expand living spaces. This ensures that all rooms have similar dimensions, allowing for flexible uses and easy adaptation to future changes. Domestic spaces, designed with the same quality as the rest of the home, are generally more open, facilitating the simultaneous use of these areas by multiple people.
The COVID-19 pandemic highlighted the need for a shift in perspective regarding citizens’ habits and housing requirements. This has reinforced the importance of qualitative strategies that were already integrated into IMPSOL’s competition model and previous development designs.
Committing to typological and technological innovation within tight budgets and schedules involves significant risks. These are managed by fostering a trust-based environment among all stakeholders involved in the development process. The same philosophy extends to the post-sale phase, where the various professionals involved in the construction process engage directly with users. They convey the intended values of the building, provide education, and offer continuous support, ensuring that residents can fully utilize the building as designed and take advantage of all its potential. By spreading awareness of new housing paradigms beyond those who conceived and executed them, their evolution and proper functioning are ensured.
Under the premise “Passive buildings for active users”, the involvement of all residents is essential for the proper functioning of the housing developments promoted by IMPSOL and for maximizing their potential benefits.
Through meetings and training sessions—both internal and external—among all stakeholders involved in the development of a social housing project, a document is drafted: the Efficient Building User Manual. This manual, tailored to each housing development, is provided to all residents. It serves as a concise guide, including an explanation of the project, usage recommendations, definitions of key concepts, and illustrations to enhance understanding. The manual informs users on how to make the most of the bioclimatic design to reduce energy demand.
Once the building is delivered, several meetings are organized between residents, architects, and IMPSOL representatives. These sessions offer first-hand explanations of the building’s design, the reasoning behind the manual’s recommendations, and an opportunity to address questions and provide proper guidance.
Additionally, various homes with different conditions (orientation, height, size, etc.) are monitored to collect usage data and evaluate the effectiveness of the applied solutions. Once this data is analyzed, user habits can be adjusted to improve overall results. Data collection is crucial for replicating successful solutions in future developments, as it provides evidence of their effectiveness.
In the latest study conducted, it was confirmed that residents who followed the recommendations specified in the Efficient Building User Manual experienced better indoor climate conditions—in terms of temperature and air quality—compared to those who did not adhere to these guidelines.
Through meetings and training sessions—both internal and external—among all stakeholders involved in the development of a social housing project, a document is drafted: the Efficient Building User Manual. This manual, tailored to each housing development, is provided to all residents. It serves as a concise guide, including an explanation of the project, usage recommendations, definitions of key concepts, and illustrations to enhance understanding. The manual informs users on how to make the most of the bioclimatic design to reduce energy demand.
Once the building is delivered, several meetings are organized between residents, architects, and IMPSOL representatives. These sessions offer first-hand explanations of the building’s design, the reasoning behind the manual’s recommendations, and an opportunity to address questions and provide proper guidance.
Additionally, various homes with different conditions (orientation, height, size, etc.) are monitored to collect usage data and evaluate the effectiveness of the applied solutions. Once this data is analyzed, user habits can be adjusted to improve overall results. Data collection is crucial for replicating successful solutions in future developments, as it provides evidence of their effectiveness.
In the latest study conducted, it was confirmed that residents who followed the recommendations specified in the Efficient Building User Manual experienced better indoor climate conditions—in terms of temperature and air quality—compared to those who did not adhere to these guidelines.
The housing access issue in the metropolitan area is a regional problem, but each municipality faces unique challenges. For this reason, while metropolitan guidelines are established, the needs and solutions applied must be tailored to each municipality.
Thus, collaboration between different stakeholders is essential to effectively implement metropolitan housing policies. Given the urgent need to guarantee the right to decent housing, close cooperation between various administrations is key to ensuring the successful development of housing projects.
Key Stakeholders in Housing Development
1. National Government (MIVAU)
The close collaboration with the Ministerio de Vivienda y Agenda Urbana (MIVAU) at the national level is a crucial pillar. Through an agreement between AMB and the Ministry, IMPSOL receives subsidies for its developments, allowing them to be allocated to affordable rental housing.
2. Metropolitan Municipalities
The municipal governments play a key role by providing land to IMPSOL through collaboration agreements, facilitating the development of social housing across Barcelona’s metropolitan area. Additionally, their technical and political involvement from the very beginning and throughout the entire process is essential. Their engagement helps to overcome challenges, meet objectives, and streamline procedures, reducing the typically long development timelines.
3. Citizens and Future Residents
Public engagement is equally vital. Raising awareness among future residents and shifting mindsets regarding sustainability, inclusivity, gender perspectives, and social and typological innovation is crucial. Residents must connect with the architecture, understand the reasoning behind design decisions, and actively participate in ensuring the long-term success and functionality of their homes.
Thus, collaboration between different stakeholders is essential to effectively implement metropolitan housing policies. Given the urgent need to guarantee the right to decent housing, close cooperation between various administrations is key to ensuring the successful development of housing projects.
Key Stakeholders in Housing Development
1. National Government (MIVAU)
The close collaboration with the Ministerio de Vivienda y Agenda Urbana (MIVAU) at the national level is a crucial pillar. Through an agreement between AMB and the Ministry, IMPSOL receives subsidies for its developments, allowing them to be allocated to affordable rental housing.
2. Metropolitan Municipalities
The municipal governments play a key role by providing land to IMPSOL through collaboration agreements, facilitating the development of social housing across Barcelona’s metropolitan area. Additionally, their technical and political involvement from the very beginning and throughout the entire process is essential. Their engagement helps to overcome challenges, meet objectives, and streamline procedures, reducing the typically long development timelines.
3. Citizens and Future Residents
Public engagement is equally vital. Raising awareness among future residents and shifting mindsets regarding sustainability, inclusivity, gender perspectives, and social and typological innovation is crucial. Residents must connect with the architecture, understand the reasoning behind design decisions, and actively participate in ensuring the long-term success and functionality of their homes.
The cross-disciplinary collaboration among various professionals involved in social housing development is essential for achieving project goals. A multidisciplinary approach enriches the development process, which is ultimately reflected in the final outcome.
The role of architects is crucial in typological innovation. The emergence of new ways of living and evolving societal and economic needs over recent years has necessitated intensive research on housing and its use. Architects play a key role in this process—their commitment and leadership within multidisciplinary teams developing IMPSOL projects enable continuous evolution in housing promotion.
Sustainability consultants also play a vital role. To comply with the Sustainability Protocol promoted by AMB and IMPSOL, as well as NZEB (Nearly Zero Energy Building) standards, sustainability must be integrated into the initial design phase of every building. The climate emergency is a pressing reality, and public entities must be at the forefront of finding solutions. Additionally, sustainability experts contribute by optimizing green roofs, landscaped areas, and urban ecosystems—incorporating local solutions, native vegetation, and low-water-consumption greenery to enhance environmental performance.
Equally important is the involvement of sociologists in the early stages of project development. To attract the best talent and the most suitable architectural proposals, it is first necessary to have a precise understanding of the specific needs of each municipality and housing development. This enables the formulation of the right questions in architectural competitions. While prior experience allows for an initial assessment of fundamental requirements, sociologists play a critical role in refining these needs through participatory processes with municipalities and local communities.
The role of architects is crucial in typological innovation. The emergence of new ways of living and evolving societal and economic needs over recent years has necessitated intensive research on housing and its use. Architects play a key role in this process—their commitment and leadership within multidisciplinary teams developing IMPSOL projects enable continuous evolution in housing promotion.
Sustainability consultants also play a vital role. To comply with the Sustainability Protocol promoted by AMB and IMPSOL, as well as NZEB (Nearly Zero Energy Building) standards, sustainability must be integrated into the initial design phase of every building. The climate emergency is a pressing reality, and public entities must be at the forefront of finding solutions. Additionally, sustainability experts contribute by optimizing green roofs, landscaped areas, and urban ecosystems—incorporating local solutions, native vegetation, and low-water-consumption greenery to enhance environmental performance.
Equally important is the involvement of sociologists in the early stages of project development. To attract the best talent and the most suitable architectural proposals, it is first necessary to have a precise understanding of the specific needs of each municipality and housing development. This enables the formulation of the right questions in architectural competitions. While prior experience allows for an initial assessment of fundamental requirements, sociologists play a critical role in refining these needs through participatory processes with municipalities and local communities.
Mindset Shift: Responsible Living
A key aspect of IMPSOL’s housing developments is the concept that housing is a permanent social infrastructure. Each building we develop must be envisioned as a public asset that contributes to the city and its citizens. While specific individuals may reside in these homes temporarily, their environmental, social, and educational values provide benefits to society as a whole.
When housing is viewed in this way, decision-making shifts significantly—individual sacrifices may be made for the greater good. This is the perspective that public institutions must adopt: every decision must be justified by its contribution to the collective interest.
From this standpoint, it is only logical that as society's housing needs diversify and buildings are expected to endure, their design must prioritize resilience and versatility—both in shared spaces and within individual living units. While we understand current living patterns in the Barcelona metropolitan area, future habits and needs will inevitably evolve. This uncertainty demands a design approach that maximizes adaptability and optimization of space, ensuring buildings can be easily adjusted over time.
Living in an IMPSOL home not only grants residents certain rights but also comes with responsibilities. We strive to build sustainable homes with minimal energy demand, but achieving true sustainability requires responsible living habits from users. This means reducing energy consumption, avoiding water and heating waste, and embracing a more conscientious approach to resource use, ultimately fostering a more respectful and sustainable society.
A key aspect of IMPSOL’s housing developments is the concept that housing is a permanent social infrastructure. Each building we develop must be envisioned as a public asset that contributes to the city and its citizens. While specific individuals may reside in these homes temporarily, their environmental, social, and educational values provide benefits to society as a whole.
When housing is viewed in this way, decision-making shifts significantly—individual sacrifices may be made for the greater good. This is the perspective that public institutions must adopt: every decision must be justified by its contribution to the collective interest.
From this standpoint, it is only logical that as society's housing needs diversify and buildings are expected to endure, their design must prioritize resilience and versatility—both in shared spaces and within individual living units. While we understand current living patterns in the Barcelona metropolitan area, future habits and needs will inevitably evolve. This uncertainty demands a design approach that maximizes adaptability and optimization of space, ensuring buildings can be easily adjusted over time.
Living in an IMPSOL home not only grants residents certain rights but also comes with responsibilities. We strive to build sustainable homes with minimal energy demand, but achieving true sustainability requires responsible living habits from users. This means reducing energy consumption, avoiding water and heating waste, and embracing a more conscientious approach to resource use, ultimately fostering a more respectful and sustainable society.
IMPSOL’s approach to long-term sustainable housing is built on a step-by-step methodology that ensures the right decisions are made at each stage. Given that buildings should have a lifespan of around 200 years, change must be implemented progressively, refining solutions based on real-world results.
Paradigm Shift: Social and lifestyle changes have transformed housing concepts, leading to typological innovation as a driving force for change.
Reducing Energy Demand: By minimizing active climate control systems, improving insulation, promoting cross-ventilation and natural lighting, homes become more energy-efficient, reducing dependence on mechanical heating and cooling.
Learning Through Data: Monitoring housing performance allows for an evidence-based validation of past decisions, ensuring continuous improvement.
Further Energy Reduction: Real-world data confirms that eliminating active climate systems is feasible, bringing IMPSOL housing closer to NZEB standards.
Healthy and Sustainable Materials: Incorporating non-toxic, recycled, and recyclable materials enhances both environmental sustainability and occupant well-being.
Social Innovation for Community Benefit: Beyond architecture, IMPSOL integrates social innovation as a way to give back to society, fostering more inclusive and adaptable housing models.
On the other hand, IMPSOL views architectural competitions as a vital stage in the housing development process, ensuring maximum architectural quality by attracting the best professional talent. The methodology has been based on democratizing the procedure and encouraging the universal participation of the architectural community; the rigor of the competition guidelines amd the diversity and professionalism of the jury, which also includes municipal representatives, help identify opportunities and facilitate the symbiosis between the buildings we promote and the environments in which they are implemented.
Paradigm Shift: Social and lifestyle changes have transformed housing concepts, leading to typological innovation as a driving force for change.
Reducing Energy Demand: By minimizing active climate control systems, improving insulation, promoting cross-ventilation and natural lighting, homes become more energy-efficient, reducing dependence on mechanical heating and cooling.
Learning Through Data: Monitoring housing performance allows for an evidence-based validation of past decisions, ensuring continuous improvement.
Further Energy Reduction: Real-world data confirms that eliminating active climate systems is feasible, bringing IMPSOL housing closer to NZEB standards.
Healthy and Sustainable Materials: Incorporating non-toxic, recycled, and recyclable materials enhances both environmental sustainability and occupant well-being.
Social Innovation for Community Benefit: Beyond architecture, IMPSOL integrates social innovation as a way to give back to society, fostering more inclusive and adaptable housing models.
On the other hand, IMPSOL views architectural competitions as a vital stage in the housing development process, ensuring maximum architectural quality by attracting the best professional talent. The methodology has been based on democratizing the procedure and encouraging the universal participation of the architectural community; the rigor of the competition guidelines amd the diversity and professionalism of the jury, which also includes municipal representatives, help identify opportunities and facilitate the symbiosis between the buildings we promote and the environments in which they are implemented.
The IMPSOL model is a transversal, scalable, and replicable approach applicable to various areas of social housing development.
The replicable methodology of IMPSOL consists of:
- Preliminary participatory processes: Led by a team of sociologists, these processes are responsible for defining the specific requirements and needs of each development. Through meetings and participatory processes involving various social agents, municipal entities, and local government technicians, they can better determine the foundation for project competitions.
- Competition model: The democratization of the procedure and the promotion of universal participation among architects; the rigor of the competition guidelines and the professionalism of the jury, which also includes municipal representatives, help identify opportunities and facilitate the symbiosis between the buildings we promote and the environments in which they are implemented.
- Sustainability protocol: The AMB and IMPSOL have promoted the drafting of a protocol that applies to all projects developed by this administration across the metropolitan area. This public protocol establishes the environmental criteria that projects must meet, serving as a guide for constructing housing and public facilities.
- Collaborations: The need for social housing makes close collaboration between different administrations at the national or local levels essential for the successful development of housing projects. It is also important to highlight the technical and political involvement of municipalities from the very beginning and throughout the entire process. This is key to achieving goals and objectives.
- Efficient building use manual: Raising awareness among future residents is vital, encouraging a shift in mindset regarding sustainability. Users must connect with the architecture being developed, understand the reasoning behind design decisions, and actively participate in ensuring its proper functionality.
The replicable methodology of IMPSOL consists of:
- Preliminary participatory processes: Led by a team of sociologists, these processes are responsible for defining the specific requirements and needs of each development. Through meetings and participatory processes involving various social agents, municipal entities, and local government technicians, they can better determine the foundation for project competitions.
- Competition model: The democratization of the procedure and the promotion of universal participation among architects; the rigor of the competition guidelines and the professionalism of the jury, which also includes municipal representatives, help identify opportunities and facilitate the symbiosis between the buildings we promote and the environments in which they are implemented.
- Sustainability protocol: The AMB and IMPSOL have promoted the drafting of a protocol that applies to all projects developed by this administration across the metropolitan area. This public protocol establishes the environmental criteria that projects must meet, serving as a guide for constructing housing and public facilities.
- Collaborations: The need for social housing makes close collaboration between different administrations at the national or local levels essential for the successful development of housing projects. It is also important to highlight the technical and political involvement of municipalities from the very beginning and throughout the entire process. This is key to achieving goals and objectives.
- Efficient building use manual: Raising awareness among future residents is vital, encouraging a shift in mindset regarding sustainability. Users must connect with the architecture being developed, understand the reasoning behind design decisions, and actively participate in ensuring its proper functionality.
One of IMPSOL’s main challenges is raising public awareness of sustainability, inclusivity, gender perspective, and social innovation by promoting high-quality, affordable housing developments. These initiatives aim not only to improve residents’ quality of life but also to respect and enhance the surrounding environment.
A key concept in housing development is the idea that housing is a permanent social infrastructure. Every building we promote must be conceived as a new facility that becomes part of society’s collective heritage. This fosters a sense of shared belonging among residents. Living in an exemplary, sustainable, high-quality architectural building and understanding that responsible living—reducing energy consumption—benefits the common good helps create a strong sense of identity.
Another global challenge IMPSOL seeks to address is **comprehensive sustainability**, understood as the balance between economic, environmental, and social sustainability. All projects are developed based on these three pillars, prioritizing aspects such as passive design solutions to reduce energy demand, the use of healthy and sustainable materials, climate-responsive and socially integrative intermediate spaces, cross-ventilation, and natural sunlight in key living areas. In this way, design directly contributes to improving the quality of life for residents.
Finally, another major challenge is the **continuous research and exploration of housing and living environments**. While we understand how we live today, we cannot predict how we will live in 50 or 100 years. Therefore, ongoing learning is essential for continued innovation. As public developers, we must lead by example, and it is also our mission to share this knowledge and experience with other administrations, users, and society at large.
A key concept in housing development is the idea that housing is a permanent social infrastructure. Every building we promote must be conceived as a new facility that becomes part of society’s collective heritage. This fosters a sense of shared belonging among residents. Living in an exemplary, sustainable, high-quality architectural building and understanding that responsible living—reducing energy consumption—benefits the common good helps create a strong sense of identity.
Another global challenge IMPSOL seeks to address is **comprehensive sustainability**, understood as the balance between economic, environmental, and social sustainability. All projects are developed based on these three pillars, prioritizing aspects such as passive design solutions to reduce energy demand, the use of healthy and sustainable materials, climate-responsive and socially integrative intermediate spaces, cross-ventilation, and natural sunlight in key living areas. In this way, design directly contributes to improving the quality of life for residents.
Finally, another major challenge is the **continuous research and exploration of housing and living environments**. While we understand how we live today, we cannot predict how we will live in 50 or 100 years. Therefore, ongoing learning is essential for continued innovation. As public developers, we must lead by example, and it is also our mission to share this knowledge and experience with other administrations, users, and society at large.
To continue promoting social housing with high standards of architectural quality, inclusivity, and sustainability, it is essential to remain accountable to all stakeholders, especially the citizens.
Therefore, post-occupancy monitoring and supporting residents after they move in are crucial aspects of the process. Living in a sustainable, architecturally high-quality building fosters a sense of identity and community, which has been reflected in the high levels of user satisfaction.
Another key factor is housing performance monitoring. Thanks to resident collaboration, we have been able to quantify results, demonstrating that the strategies used are effective and should be replicated in future developments.
From our studies, we have observed the following:
• Apartments with higher ventilation rates experience temperature reductions of approximately 3ºC compared to others. Installing active ventilation systems, such as ceiling fans, should be considered, especially in rooms with higher occupancy.
• During summer, keeping windows closed during peak heat hours and ventilating at night proves to be an effective method for maintaining lower indoor temperatures. However, apartments with constant airflow also achieve similar results.
• Cross-ventilation through two or more windows has proven to be the most effective method for maintaining stable and lower temperatures throughout the day.
• Some apartments recorded volatile organic compound (VOC) levels above safety thresholds. However, those who followed recommendations to reduce the use of products like perfumes and air fresheners successfully lowered VOC levels below hazardous limits.
Alongside high user satisfaction, IMPSOL's work has been recognized through local, national, and international awards, reinforcing our commitment to improving society through social housing development.
Therefore, post-occupancy monitoring and supporting residents after they move in are crucial aspects of the process. Living in a sustainable, architecturally high-quality building fosters a sense of identity and community, which has been reflected in the high levels of user satisfaction.
Another key factor is housing performance monitoring. Thanks to resident collaboration, we have been able to quantify results, demonstrating that the strategies used are effective and should be replicated in future developments.
From our studies, we have observed the following:
• Apartments with higher ventilation rates experience temperature reductions of approximately 3ºC compared to others. Installing active ventilation systems, such as ceiling fans, should be considered, especially in rooms with higher occupancy.
• During summer, keeping windows closed during peak heat hours and ventilating at night proves to be an effective method for maintaining lower indoor temperatures. However, apartments with constant airflow also achieve similar results.
• Cross-ventilation through two or more windows has proven to be the most effective method for maintaining stable and lower temperatures throughout the day.
• Some apartments recorded volatile organic compound (VOC) levels above safety thresholds. However, those who followed recommendations to reduce the use of products like perfumes and air fresheners successfully lowered VOC levels below hazardous limits.
Alongside high user satisfaction, IMPSOL's work has been recognized through local, national, and international awards, reinforcing our commitment to improving society through social housing development.

