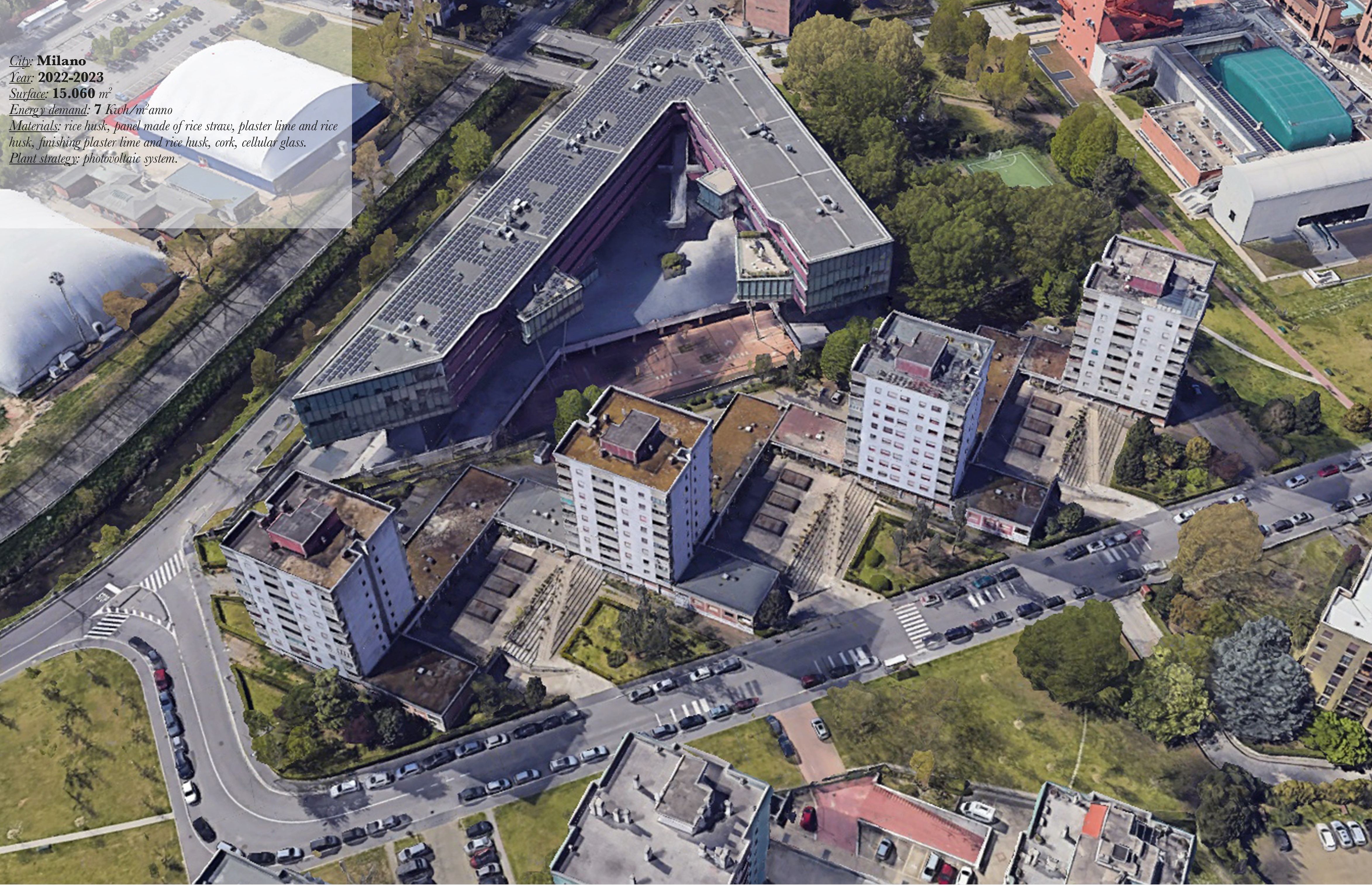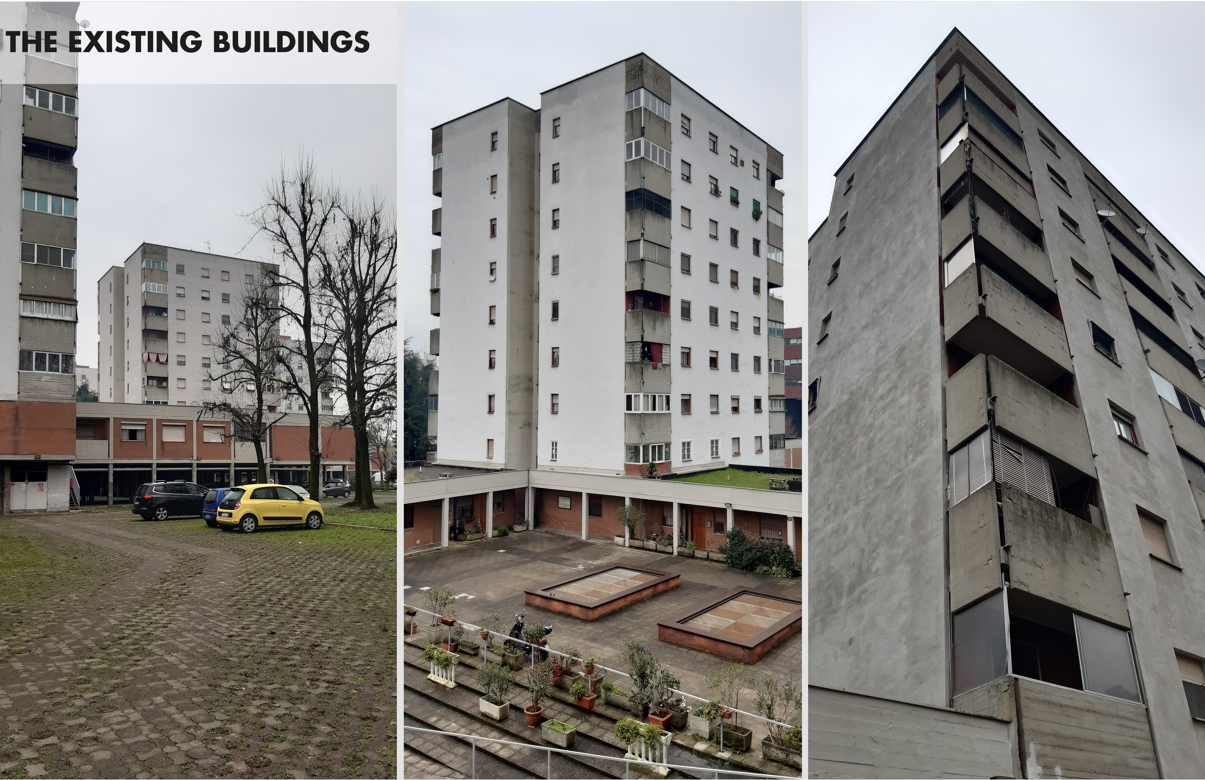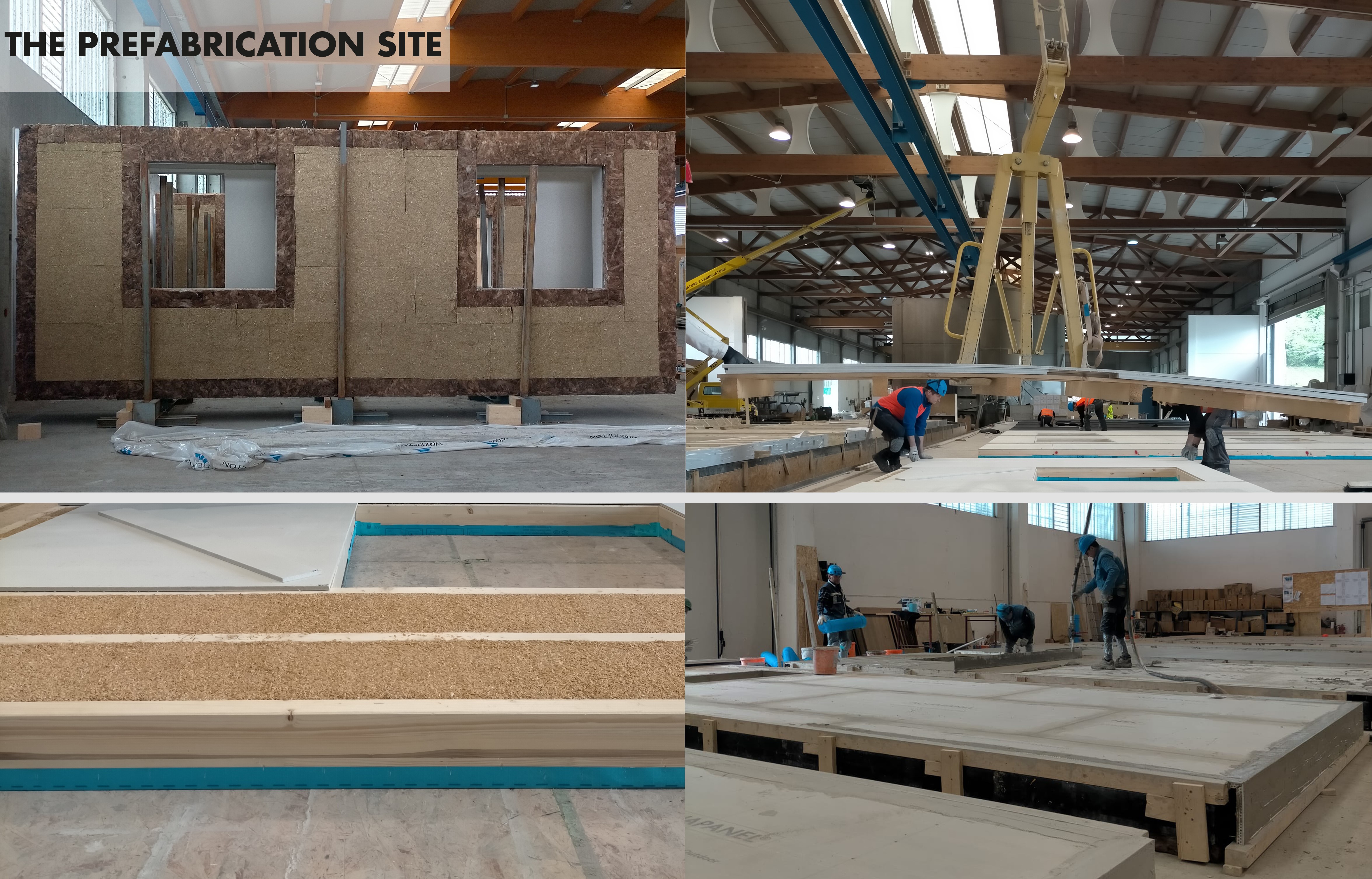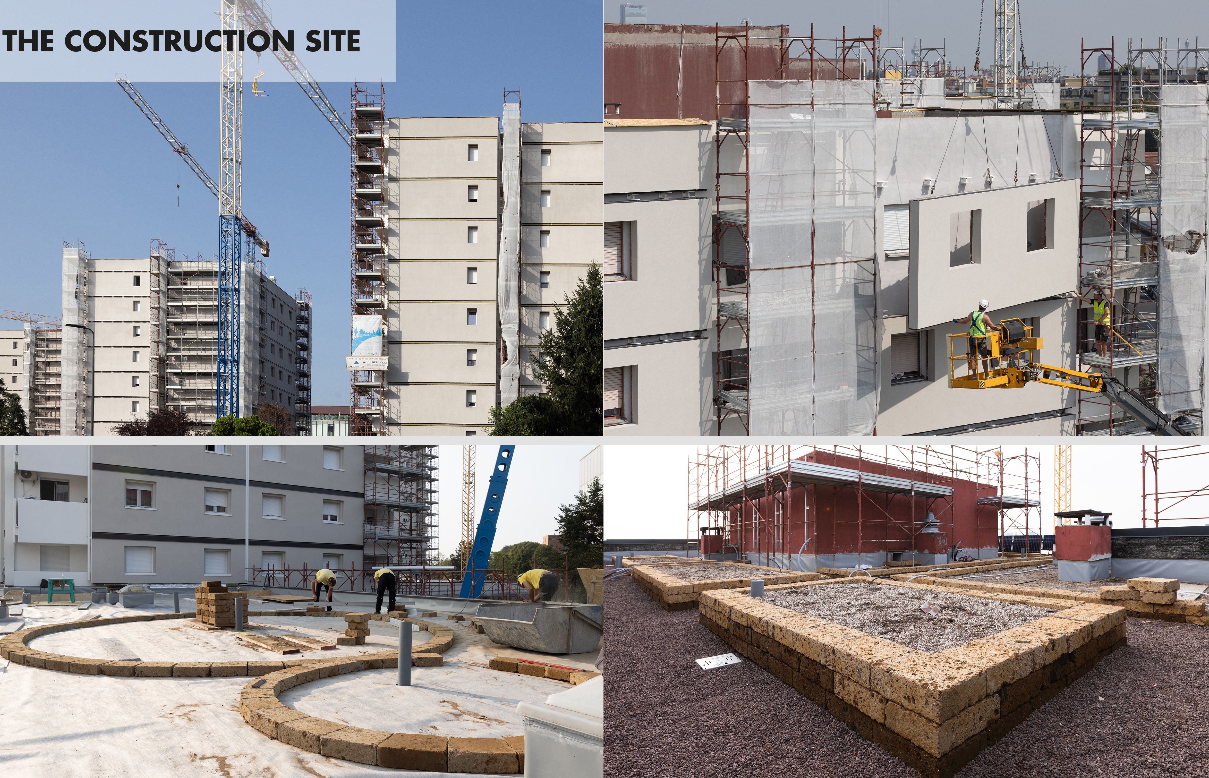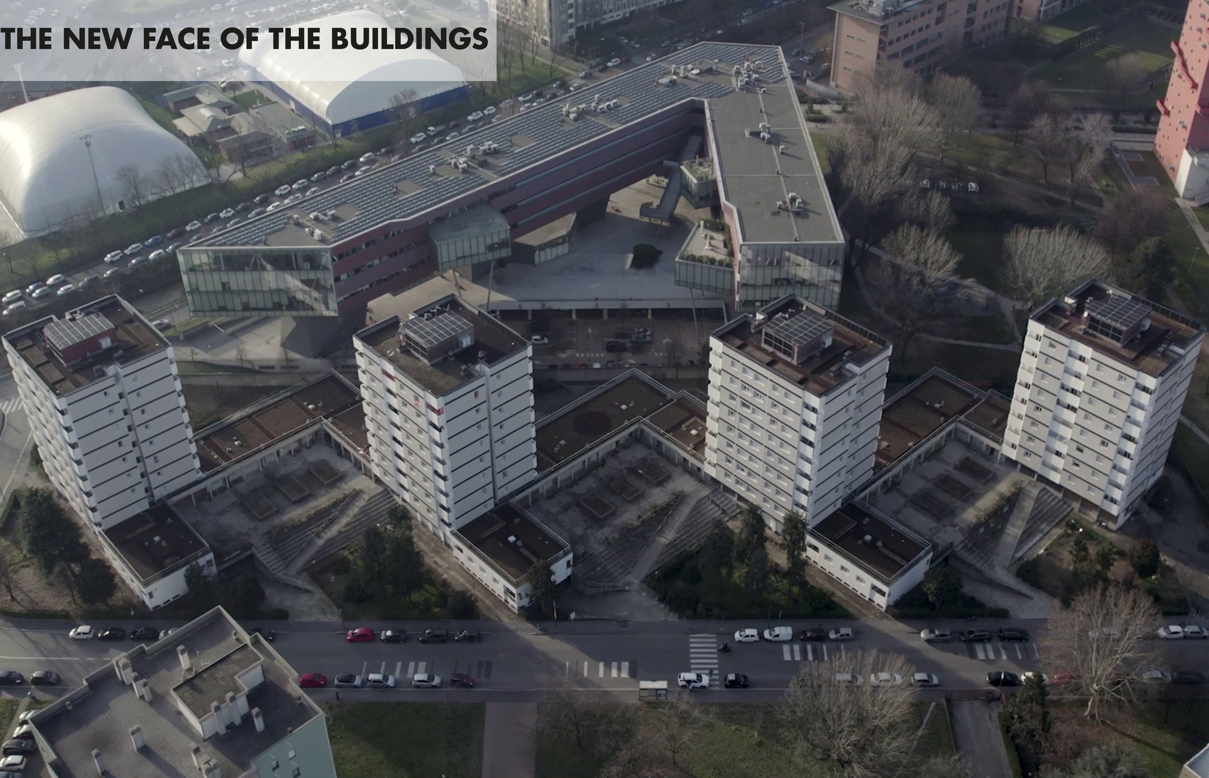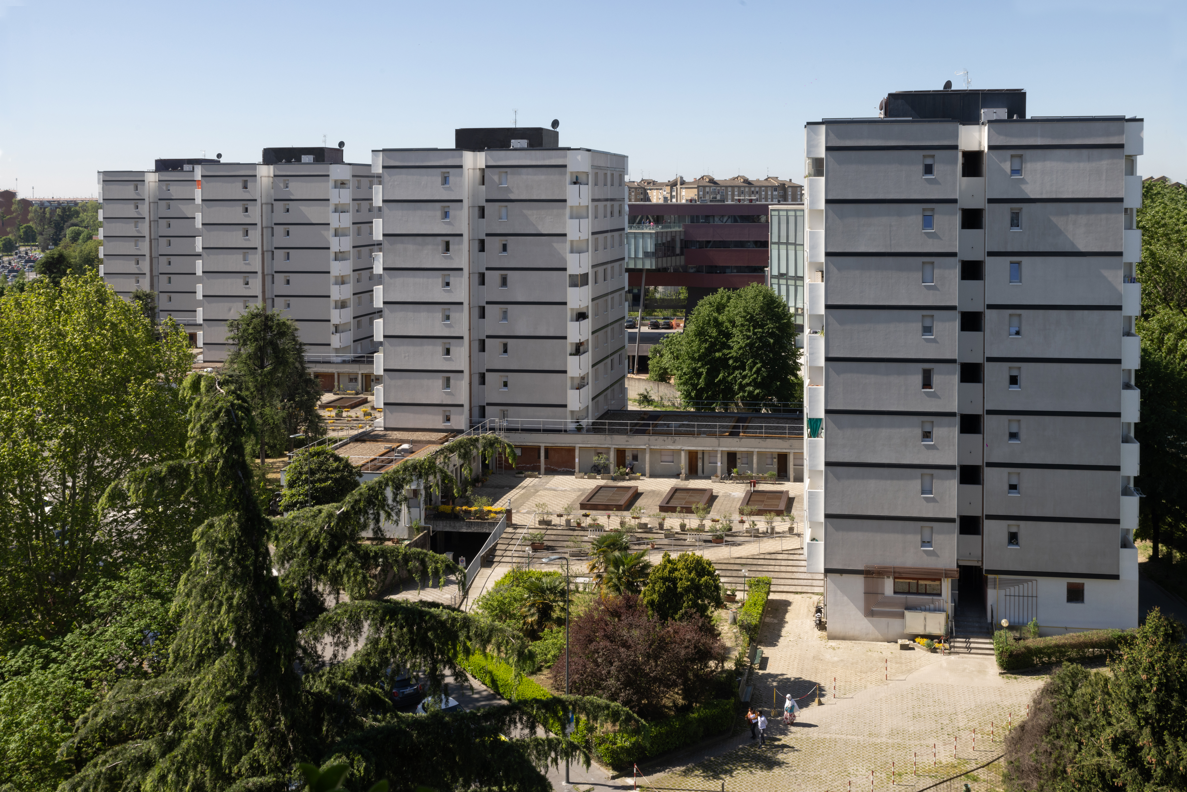Prioritising the places and people that need it the most
Torri RISORSA
Social and urban regeneration of the Via Russoli Towers
The project deals with the development of social and urban regeneration of the residential complexes in Via Russoli. A path that has led to the development of the project on two parallel levels, involving on the one hand the energy requalification of the buildings, and on the other the study of social spaces on the flat roofs.
Italy
Local
Milano
Mainly urban
It refers to a physical transformation of the built environment (hard investment)
Yes
2023-12-31
Yes
CLEVER Cities 2021
No
No
As a representative of an organisation
The Torri Risorsa project is located in the Moncucco-Barona district in Milan and aims to regenerate the urban and social aspects of public housing buildings owned by Aler Milano at Via Franco Russoli No. 14-16-18-20. It follows the principles of bioecological architecture, using natural materials derived from rice processing waste, such as rice husks, straw, and natural lime. Furthermore, the social regeneration participation project promotes the use of local resources to create jobs and profits through multidisciplinary and participatory processes.
Participation
Biobased
Green
Regeneration
Route
The project involves the use of insulation for vertical and horizontal opaque surfaces, ensuring substantial energy savings while providing thermal and acoustic comfort for the tenants. The "external insulation" system for the vertical opaque surfaces is applied using various techniques. Specifically, for construction and efficiency reasons, both prefabricated systems and on-site installation methods were chosen.
The first technique involves applying the prefabricated system to the vertical opaque surfaces of the high-rise “tower” buildings for almost all floors, using a thermal insulator made of dried and de-dusted plant fiber, primarily rice husk, sourced from processing waste. This choice aims to reduce construction time and simplify on-site execution.
The second technique focuses on insulating a portion of the vertical opaque surfaces using a cork-based insulation system, topped with a render and a finish made of natural lime RH210 and RH220.
The third method, used where scaffolding is unnecessary, applies an on-site "insulation" system using RH110 thermal plaster (14 cm thick), made from natural materials, followed by a render and a natural lime finish like RH210 and RH220.
This intervention results in a building with high insulation and thermal inertia, enabling the residential complex and HVAC systems to easily adapt to external climatic variations. This approach produces an extremely flexible and energy-efficient building.
The first technique involves applying the prefabricated system to the vertical opaque surfaces of the high-rise “tower” buildings for almost all floors, using a thermal insulator made of dried and de-dusted plant fiber, primarily rice husk, sourced from processing waste. This choice aims to reduce construction time and simplify on-site execution.
The second technique focuses on insulating a portion of the vertical opaque surfaces using a cork-based insulation system, topped with a render and a finish made of natural lime RH210 and RH220.
The third method, used where scaffolding is unnecessary, applies an on-site "insulation" system using RH110 thermal plaster (14 cm thick), made from natural materials, followed by a render and a natural lime finish like RH210 and RH220.
This intervention results in a building with high insulation and thermal inertia, enabling the residential complex and HVAC systems to easily adapt to external climatic variations. This approach produces an extremely flexible and energy-efficient building.
The project was driven by the tenants, who worked alongside the designers to translate their needs into socio-urban practices. It consists of two main aspects: energy requalification and the creation of shared spaces such as gardens and community gardens on flat roofs, fostering social interaction and sharing. The technical solutions improve thermal performance, mitigate the urban heat island effect, and provide green spaces for both the tenants and the city. The integration of nature and the built environment is achieved through the creation of green roofs, offering social, economic, and environmental benefits, such as microclimate mitigation, energy savings, reduced air and noise pollution, and increased biodiversity.
The project transformed 3,301.56 m2 of impermeable surfaces into green and edible roofs, involving 400 tenants, associations, private entities, universities, and a social cooperative that will manage the maintenance. The rooftop gardens are divided into various areas according to their purpose, such as vegetable gardens, orchards, hedges, meadows, and relaxation areas, with a wide variety of plant finishes.
The tenants will voluntarily collaborate with the social cooperative in cultivating the gardens, promoting civic, environmental, and economic sustainability. The buildings become generators of sociality, biodiversity, and work, where art and culture are the essence of responsible social transformation.
A design concept is developed with the aim of generating spatial connections and enhancing the building retrofitting with a view to energy efficiency. The proposed building retrofitting is divided into phases of renovation and plant modernisation with the exclusive use of renewable sources for the redevelopment that will take the building from energy class C to A4, with the help of a coat made with off-site prefabrication techniques; a coat that will be an advantage for the insulation of both vertical and horizontal surfaces.
The project transformed 3,301.56 m2 of impermeable surfaces into green and edible roofs, involving 400 tenants, associations, private entities, universities, and a social cooperative that will manage the maintenance. The rooftop gardens are divided into various areas according to their purpose, such as vegetable gardens, orchards, hedges, meadows, and relaxation areas, with a wide variety of plant finishes.
The tenants will voluntarily collaborate with the social cooperative in cultivating the gardens, promoting civic, environmental, and economic sustainability. The buildings become generators of sociality, biodiversity, and work, where art and culture are the essence of responsible social transformation.
A design concept is developed with the aim of generating spatial connections and enhancing the building retrofitting with a view to energy efficiency. The proposed building retrofitting is divided into phases of renovation and plant modernisation with the exclusive use of renewable sources for the redevelopment that will take the building from energy class C to A4, with the help of a coat made with off-site prefabrication techniques; a coat that will be an advantage for the insulation of both vertical and horizontal surfaces.
The project transformed 3301.56 m2 of solar slabs into rooftop and edible gardens by de-paving surfaces that were no longer permeable, through a process of co-creation and co-design developed between designers and stakeholders through a process of active involvement in the phases of conception, implementation, space design and realisation. The project involved 400 tenants using the spaces, associations, private organisations in the neighbourhood, the university and the social cooperative that will manage the maintenance of the roofs. The roof gardens were designed by subdividing the areas with different zones including vegetable gardens, orchards, hedges, lawns and relaxation areas. In each of the 4 towers, each approximately 400 m2 high, 150 m2 are accessible to tenants as a relaxation area, while the other 250 m2 are designed with different plant finishes.
The tenants were involved in the initial stages of the project through the completion of a questionnaire aimed at understanding and analyzing their expectations and needs. From the desire to continue the work of the designers, the idea to organize various events on the roofs of Via Russoli emerged, with the goal of promoting the use of these rooftops. These events were carried out in collaboration with the association "Coltivare la Città" and the tenants' self-management committee.
Three events were organized, each with a specific theme:
- NEW HORIZONS: This event arose from the observation that many tenants had never been on the towers' rooftops. The event allowed them to enjoy the panoramic view, and through collaboration with Giambattista Anastasio, a journalist and author, tenants had the opportunity to discover stories and anecdotes about Milan.
- ROOFTOP GARDEN: In collaboration with the "Opera in Fiore" cooperative, a planting activity took place, focusing on various types of aromatic herbs. The event aimed to implement on a small scale what would be done in the subsequent phases, assessing the potential and challenges of a larger-scale intervention.
- MUSIC ON THE ROOFS: In collaboration with the "Banda Fenice", a concert was held on the roof, which saw the participation of many residents from the neighborhood.
Three events were organized, each with a specific theme:
- NEW HORIZONS: This event arose from the observation that many tenants had never been on the towers' rooftops. The event allowed them to enjoy the panoramic view, and through collaboration with Giambattista Anastasio, a journalist and author, tenants had the opportunity to discover stories and anecdotes about Milan.
- ROOFTOP GARDEN: In collaboration with the "Opera in Fiore" cooperative, a planting activity took place, focusing on various types of aromatic herbs. The event aimed to implement on a small scale what would be done in the subsequent phases, assessing the potential and challenges of a larger-scale intervention.
- MUSIC ON THE ROOFS: In collaboration with the "Banda Fenice", a concert was held on the roof, which saw the participation of many residents from the neighborhood.
The project involved different stakeholders at various stages of development:
- Institutional stakeholders(City of Milan and Lombardy Region) collaborated during the design phase.
- Entities/associations:
- Opera in Fiore: Responsible for the maintenance of the green roofs.
- Associazione Colore: Organized events on the rooftops.
- Tenant Self-Management Committee: Collaborated on the design of the green roofs.
- Universities:
- IULM: Collected all the tenants' input and is in charge of the project's communication.
- Politecnico di Milano: Responsible for the energy project.
- Università Statale di Milano: Worked on the design of the green roofs and the selection of plant species.
- Private stakeholders: Worked to create a collaborative environment between residents and businesses.
- Institutional stakeholders(City of Milan and Lombardy Region) collaborated during the design phase.
- Entities/associations:
- Opera in Fiore: Responsible for the maintenance of the green roofs.
- Associazione Colore: Organized events on the rooftops.
- Tenant Self-Management Committee: Collaborated on the design of the green roofs.
- Universities:
- IULM: Collected all the tenants' input and is in charge of the project's communication.
- Politecnico di Milano: Responsible for the energy project.
- Università Statale di Milano: Worked on the design of the green roofs and the selection of plant species.
- Private stakeholders: Worked to create a collaborative environment between residents and businesses.
The new co-design work process was developed through three key stages: Inspiration, Ideation, and Implementation.
-Inspiration: The phase where the problem is clearly defined.
-Ideation: The phase where the problem is transformed into ideas.
-Implementation: The phase where the ideas are brought to life to test their potential and challenges.
-Inspiration: The phase where the problem is clearly defined.
-Ideation: The phase where the problem is transformed into ideas.
-Implementation: The phase where the ideas are brought to life to test their potential and challenges.
In construction, the term prefabrication refers to a process where elements are manufactured off-site before being assembled at the construction site, often in an industrial facility independent from the site itself. Prefabrication reduces on-site work to primarily an assembly sequence (dry assembly without the use of mortar or concrete pours). The project involves the prefabrication of an insulated exterior cladding system for the main facades. After a precise survey of the buildings using laser scanning technology,prefabricated elements will be produced in the factory. This system accelerates many phases of construction while minimizing temporary structures like scaffolding. It allows for the use of fast installation systems based on "Plug and Play" standards.
The design phases included a detailed study of the execution details and technical logistics from the contractor, who produced the construction documents to mechanize the factory assembly process of the formwork. The chosen stratigraphy varies based on the location and function of each layer, ensuring tenant comfort during both summer and winter seasons.
The insulated cladding for the prefabricated vertical opaque surfaces consists of plant-based insulation panels made from semi-rigid rice straw fiber, named RH50, ensuring adhesion to the existing masonry and regularizing the surface of the facades. A vapor barrier frame is applied to the insulating panel as an air barrier. The prefabricated wall also includes a poplar closure panel with loose rice husk insulation (RH-L) placed inside, which is sealed with a non-combustible fiber gypsum board (A1 fire classification). This is accompanied by a double anti-drip layer and finished with a variable lime coating, depending on the specific use.
The insulated cladding for the prefabricated vertical opaque surfaces consists of plant-based insulation panels made from semi-rigid rice straw fiber, named RH50, ensuring adhesion to the existing masonry and regularizing the surface of the facades. A vapor barrier frame is applied to the insulating panel as an air barrier. The prefabricated wall also includes a poplar closure panel with loose rice husk insulation (RH-L) placed inside, which is sealed with a non-combustible fiber gypsum board (A1 fire classification). This is accompanied by a double anti-drip layer and finished with a variable lime coating, depending on the specific use.
The Towers project aims to demonstrate that an architectural project is not just technical, but the project is executed for the people who will live there and by putting their needs first, suburbs can be truly redeveloped. One goal of this project is to become a ‘pilot project’ that can be replicated in other cities. In the years since Covid, there has been a noticeable increase in interest from municipal councillors in these dynamics, but this interest is not yet shared with property developers who put economic aspects above social and environmental ones.
The particular benefits of bringing greenery back into the city are mitigation of the microclimate, energy saving, reduction of air and noise pollution, reduction of water runoff velocity and restoration of biodiversity.
The energy redevelopment project has brought these buildings from class G to class A4, thus reducing energy costs for tenants. The intervention also includes the installation of vegetable gardens on the roofs, the maintenance of which will be entrusted to a cooperative ‘Opera in Fiore’, which deals with reintegrating former inmates of the Opera prison into the economic fabric. The vegetable gardens will become a small farm that allows the tenants to have fruit and vegetables at low cost; in fact, the vegetables will be grown, harvested and distributed to all the tenants, leading to food autonomy.

