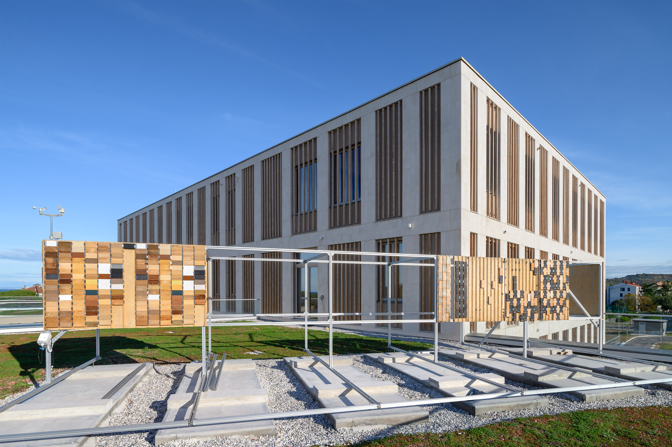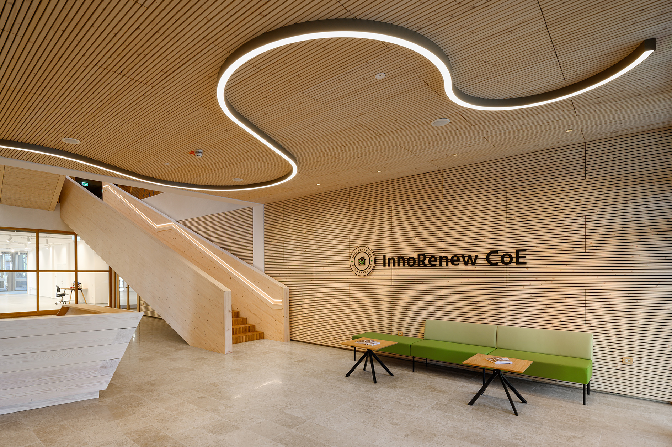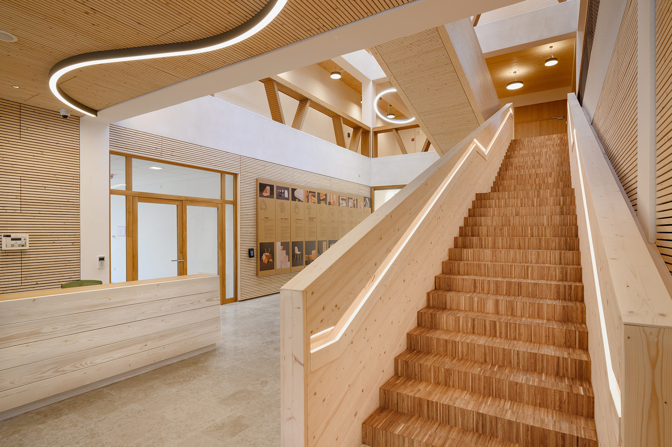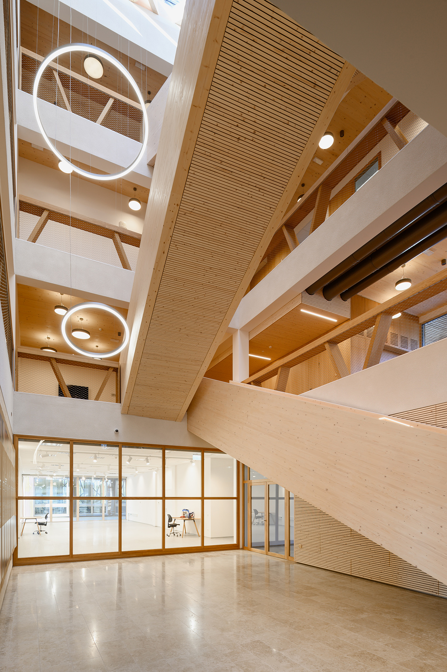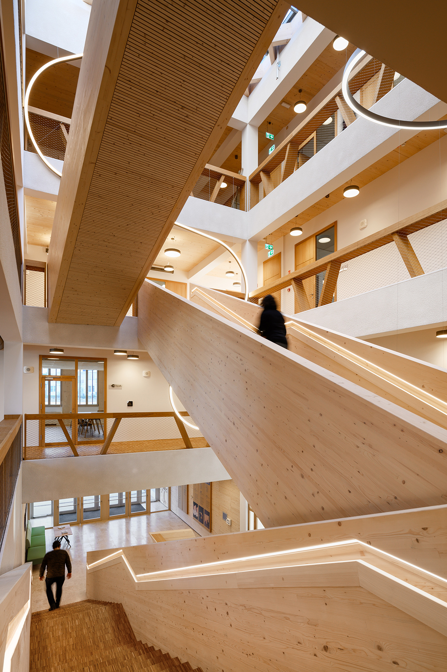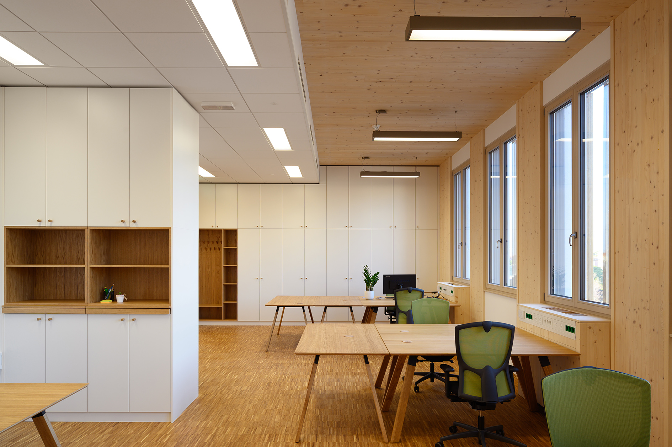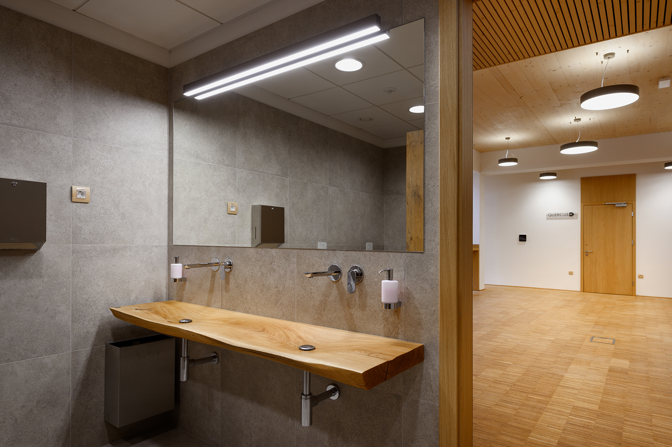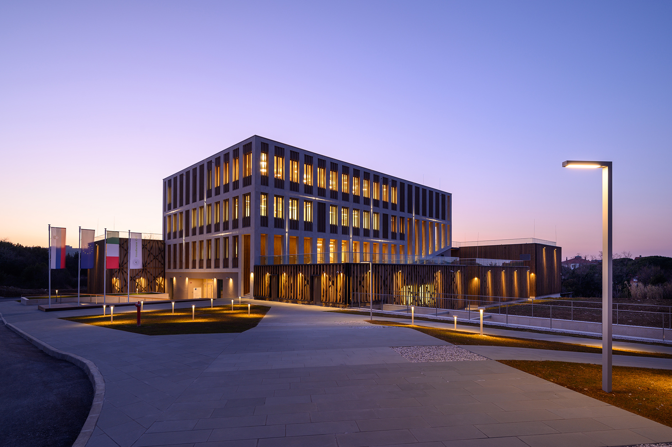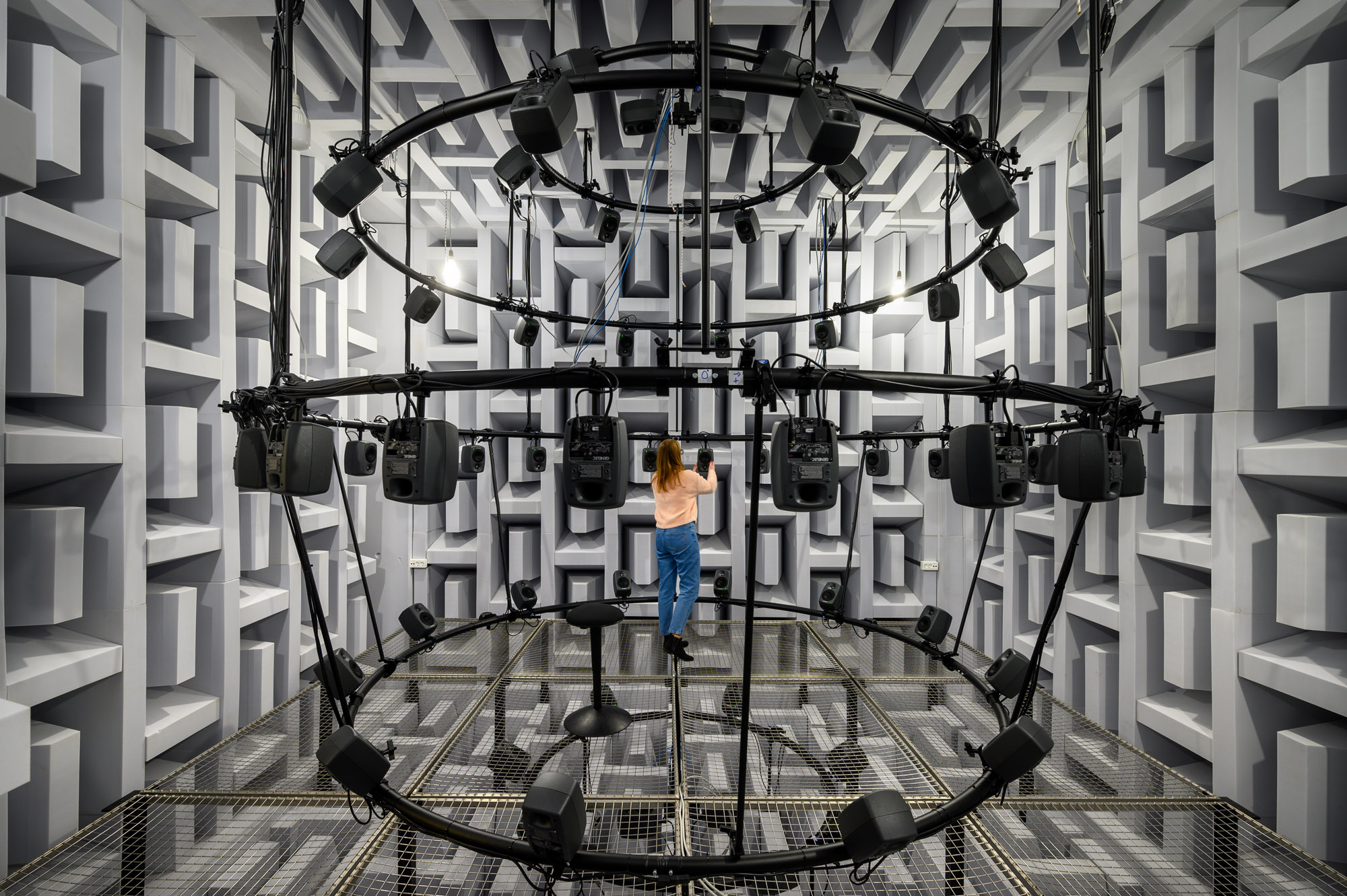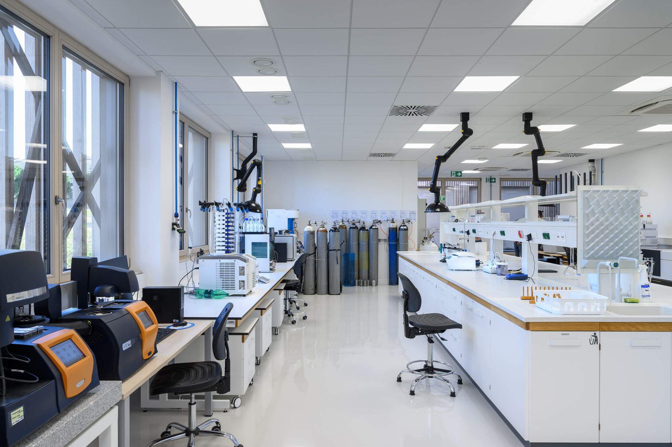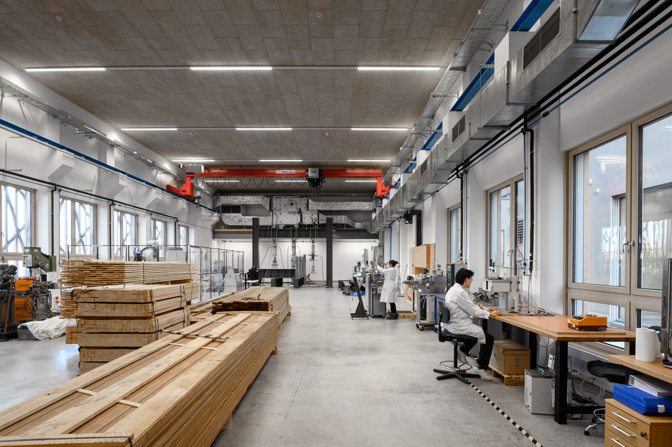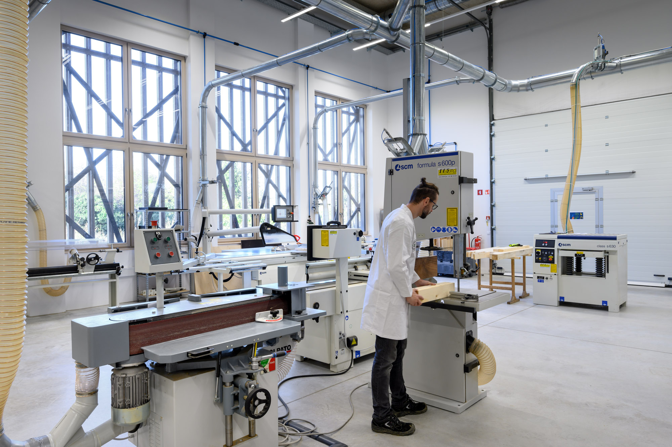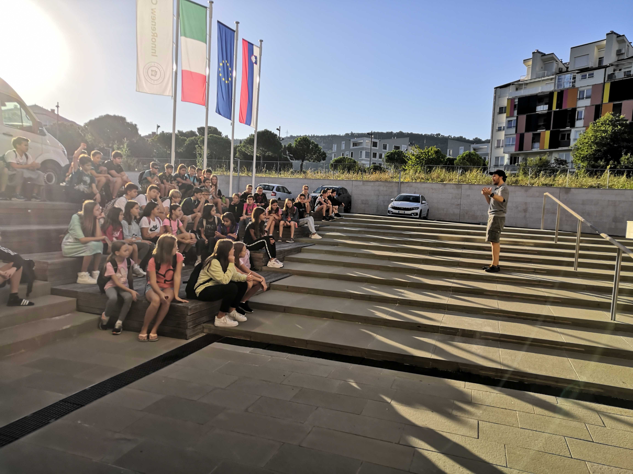Regaining a sense of belonging
InnoRenew CoE
Renewable Materials and Healthy Environments Research and Innovation Centre of Excellence
InnoRenew CoE is a research institute that designed and constructed the largest wooden building in Slovenia following restorative environmental and ergonomic design (REED) principles. The institute has become a hub for a future-oriented scientific and industrial community focused on sustainable building with renewable materials. It has brought new hope and knowledge to Izola, a former industrial city, with many events, trainings, conferences, scientific projects, designs, and collaborations.
EU Member State, Western Balkans or Ukraine
Slovenia
National
No
No
It addresses urban-rural linkages
It refers to a physical transformation of the built environment (hard investment)
Yes
2023-09-30
Yes
ERDF: European Regional Development Fund and
Horizon2020/ Horizon Europe
No
No
As a representative of an organisation
InnoRenew CoE is innovative research institute exploring the use of renewable materials, like wood, in healthy built environments. Shortly after its founding in 2017, the process of design with co-creation of a research complex and its program began, which grew into the largest wooden building in Slovenia, completed in 2021. Since then, it serves as a research object itself where the institute’s researchers can deploy, test, and demonstrate new solutions, technologies, and systems to assess building materials, construction systems, occupant wellbeing, and social engagement. It has gathered, hosted, attracted and been visited by over 30.000 people.
The interior of the building was designed according to the principles of REED (Restorative Environmental and Ergonomic Design). The layout of rooms and interior fittings encourage movement during work. Materials were selected considering full sensory engagement: touch, appearance, smell, etc. Spaces were planned to create an environment that can reduce stress and encourage creativity and efficiency at work.
A key factor in the design of the building was assessing its environmental impacts and taking responsibility for them. Following an LCA of the building, 3000 regionally appropriate trees were planted in the local municipality to offset its environmental impact.
The institute has organized numerous activities for knowledge sharing and collaboration (over 180 events organized, some even during construction), giving new hope far beyond the local modern demographic reality of a former industrial town. Besides the technological community, the general public and school children were included. It grew into a hub that inspires people to use wood for buildings, furniture, and other objects of daily use. The use of wood in Slovenia (the 3rd most forested country in the EU) is essential for recognizing the potential of local renewable resources in our common fight against climate crisis.
The interior of the building was designed according to the principles of REED (Restorative Environmental and Ergonomic Design). The layout of rooms and interior fittings encourage movement during work. Materials were selected considering full sensory engagement: touch, appearance, smell, etc. Spaces were planned to create an environment that can reduce stress and encourage creativity and efficiency at work.
A key factor in the design of the building was assessing its environmental impacts and taking responsibility for them. Following an LCA of the building, 3000 regionally appropriate trees were planted in the local municipality to offset its environmental impact.
The institute has organized numerous activities for knowledge sharing and collaboration (over 180 events organized, some even during construction), giving new hope far beyond the local modern demographic reality of a former industrial town. Besides the technological community, the general public and school children were included. It grew into a hub that inspires people to use wood for buildings, furniture, and other objects of daily use. The use of wood in Slovenia (the 3rd most forested country in the EU) is essential for recognizing the potential of local renewable resources in our common fight against climate crisis.
Science community
Timber construction
Knowledge transfer
Circularity
Healthy environment
Our building project uses natural and renewable materials for its construction. It was designed and constructed in line with principles of contemporary sustainable building construction, like low energy consumption and restorative principles. The carbon footprint was measured and the impacts were offset by planting 3000 trees in and around Izola where the building is located. State-of-the art equipment, sensors and smart technology were installed for continuous monitoring and optimization of energy use, comfort, and overall building performance. The design paid special attention to natural light to minimize artificial lighting and maximise occupant comfort and wellbeing. Nine Laboratories are located on the ground floor with intermediate green atriums that keep cool in summer and are protected from wind in winter, while presenting more views of nature to occupants.
The interior design of the building follows the principles of REED, a design paradigm developed by InnoRenew CoE researchers to guide designers on use of wood and other renewable materials in sustainable buildings to improve occupant wellbeing through exposure to nature, encouraging activity, and ergonomic design. A rainwater collector was used for flushing the toilets and watering the park greenery. Solar collectors on the roof are used to heat sanitary water. The building has flat green roofs, realizing the regenerative principle of nature – that our building should be part of it.
As a research project itself, the building gives new information about the performance of timber buildings in general, and specifically in Slovenia’s sub-Mediterranean coastal climate where events like earthquakes and strong winds must be considered.
This kind of regional specificity maintains a sense of place - for the building, for the organisation, and for the community we are integrated in. We do research to support the region and bring best practices and knowledge from abroad to the local environment.
The interior design of the building follows the principles of REED, a design paradigm developed by InnoRenew CoE researchers to guide designers on use of wood and other renewable materials in sustainable buildings to improve occupant wellbeing through exposure to nature, encouraging activity, and ergonomic design. A rainwater collector was used for flushing the toilets and watering the park greenery. Solar collectors on the roof are used to heat sanitary water. The building has flat green roofs, realizing the regenerative principle of nature – that our building should be part of it.
As a research project itself, the building gives new information about the performance of timber buildings in general, and specifically in Slovenia’s sub-Mediterranean coastal climate where events like earthquakes and strong winds must be considered.
This kind of regional specificity maintains a sense of place - for the building, for the organisation, and for the community we are integrated in. We do research to support the region and bring best practices and knowledge from abroad to the local environment.
The building (8,200 m2) consists of offices, meeting spaces, and laboratory facilities. The use of natural materials, particularly massive wood for construction, local stone for the façade and outdoor arrangement, and various types of wood on the façade are reminiscent of local traditional material use (e.g., wood for shading, pergola structures). Our building demonstrates the use of natural light, air quality control, acoustic elements, open spaces for social interaction and physical movement, views through the building interior and to the outdoors, outdoor areas with particular microclimatic zones, green roofs, and terraces.
Users are motivated to use sustainable and healthy means of movement throughout the building. They are motivated to the use of large wooden stairs instead of the elevator, to meet and interact with each other in the central atrium, and to arrive on foot or by bike. This represents a shift in building from minimizing environmental harm towards creating positive impacts for the natural environment, building users, and society in general.
One key aspect of REED is using wood as a basic design element. Restoration is increasingly important, since urban life-styles are increasingly concentrated indoors. Recent studies have demonstrated that wooden surfaces in human spaces have a calming effect, helping to reduce stress. Wood may indirectly help to improve occupant well being by improving air quality, visual comfort, olfactory aspects of the environment, and through the connection to nature it triggers in occupants.
We inspire, we test, and we prove the benefits of timber buildings and design with natural materials. We share this knowledge through numerous activities which have resulted in the increased production of Slovenian wood industry. The building is the headquarters of the NEB Academy Pioneer Hub for Sustainable Environments with Renewable Materials. In this way our building has been exemplary for numerous visitors and policy makers.
Users are motivated to use sustainable and healthy means of movement throughout the building. They are motivated to the use of large wooden stairs instead of the elevator, to meet and interact with each other in the central atrium, and to arrive on foot or by bike. This represents a shift in building from minimizing environmental harm towards creating positive impacts for the natural environment, building users, and society in general.
One key aspect of REED is using wood as a basic design element. Restoration is increasingly important, since urban life-styles are increasingly concentrated indoors. Recent studies have demonstrated that wooden surfaces in human spaces have a calming effect, helping to reduce stress. Wood may indirectly help to improve occupant well being by improving air quality, visual comfort, olfactory aspects of the environment, and through the connection to nature it triggers in occupants.
We inspire, we test, and we prove the benefits of timber buildings and design with natural materials. We share this knowledge through numerous activities which have resulted in the increased production of Slovenian wood industry. The building is the headquarters of the NEB Academy Pioneer Hub for Sustainable Environments with Renewable Materials. In this way our building has been exemplary for numerous visitors and policy makers.
Design of the largest timber building in Slovenia had a complex task beyond the design of a functional building: demonstrate how the physical transformation of a place defined as post-industrial could bring new spirit and sociotechnical development by creating an engaging scientific hub. The project ambitiously brought new knowledge to local community and the nation. By creating a new science hub that brings collaboration between research institutes, universities, private companies, vocational trainers, schools, and the local, national, and international community it became a special landmark and place to be in Slovenia.
It is designed according to the principles of universal design to be barrier free and accessible to all people, regardless of age, disability, or other factors. The entire outdoor arrangement is designed with gently sloping ramps that allow barrier free entry to the buildings. The interior is connected by its stunning atrium with wooden stair, that brings visitors to upper levels on a mild incline. All users and visitors of the building experience the benefit of wooden spaces and REED design on equal terms. They learn about the cost of such buildings and conditions of the planning that make wooden building safe, affordable, and durable.
The building serves as a hub for science, development, and collaboration in sustainable building and renewable materials. The public are invited to the building for various events, trainings, and collaborative meetings. An open house is hosted for local and international visitors who are free to explore the building and join guided tours and workshops. We organize programs for all ages and professional backgrounds, from school children to university students, business representatives, policy makers, government officers, to local community members, neighbors and third age university participants.
It is designed according to the principles of universal design to be barrier free and accessible to all people, regardless of age, disability, or other factors. The entire outdoor arrangement is designed with gently sloping ramps that allow barrier free entry to the buildings. The interior is connected by its stunning atrium with wooden stair, that brings visitors to upper levels on a mild incline. All users and visitors of the building experience the benefit of wooden spaces and REED design on equal terms. They learn about the cost of such buildings and conditions of the planning that make wooden building safe, affordable, and durable.
The building serves as a hub for science, development, and collaboration in sustainable building and renewable materials. The public are invited to the building for various events, trainings, and collaborative meetings. An open house is hosted for local and international visitors who are free to explore the building and join guided tours and workshops. We organize programs for all ages and professional backgrounds, from school children to university students, business representatives, policy makers, government officers, to local community members, neighbors and third age university participants.
Our activities at InnoRenew CoE promote exchange of knowledge, community engagement, and wellbeing through sustainable building research and innovations with renewable materials. We increase and support interaction and collaboration in the world of science and in the field of development of use of wood and renewable materials. While planning the building we used co-creation with our staff, our project partners, and professionals at University of Primorska. A broad number of professionals helped to develop the concept of the building with diverse laboratory spaces and conference premises.
We followed Slovenia’s public procurement regulations and ensured transparency and fairness in our contracting for the construction process.
InnoRenew CoE also has a “living lab” community which was founded before planning the building. It connects 116 partners from industry from 29 countries. Living lab members were invited to join all our events, trainings and presentations that were organized to create community for the co-design and implementation of the building and its programs.
During planning we established a collaboration with Municipality of Izola, which became a Living Lab golden member. Building on this connection, we were able to connect with the local community and establish collaboration on several projects including with retirement homes, intergenerational centers in the neighborhood and the Livade primary school. In collaboration with the municipality, we planned the rehabilitation of the nearby park, Parenzana, and outdoor classrooms for the local school. We achieved a mutually beneficial relationship with the community through our knowledge, openness, trainings, events, jobs, and the demonstration of beautiful and sustainable building.
We followed Slovenia’s public procurement regulations and ensured transparency and fairness in our contracting for the construction process.
InnoRenew CoE also has a “living lab” community which was founded before planning the building. It connects 116 partners from industry from 29 countries. Living lab members were invited to join all our events, trainings and presentations that were organized to create community for the co-design and implementation of the building and its programs.
During planning we established a collaboration with Municipality of Izola, which became a Living Lab golden member. Building on this connection, we were able to connect with the local community and establish collaboration on several projects including with retirement homes, intergenerational centers in the neighborhood and the Livade primary school. In collaboration with the municipality, we planned the rehabilitation of the nearby park, Parenzana, and outdoor classrooms for the local school. We achieved a mutually beneficial relationship with the community through our knowledge, openness, trainings, events, jobs, and the demonstration of beautiful and sustainable building.
InnoRenew CoE collaborated horizontally (H) with its local, national and international partners on the building project and community creation. The main partners were University of Primorska (local), Slovenian National Building and Civil Engineering Institute (national), Institute for the Protection of Cultural Heritage of Slovenia (national) and Fraunhofer WKI (international). The institute’s Council of Experts served as stakeholder representatives from across the globe. This added value by bringing an international and multidisciplinary approach to the design of the building and the organisation’s services to broad perspectives. Vertically (V), we collaborated with companies, communities, and public bodies across Europe.
InnoRenew CoE worked with Living lab members and with over 600 international and 111 national project partners, companies, and the local community. This resulted in:
- 181 events organized (48 workshop or trainings, 30 webinars, 33 project partner meetings, and 70 other meetings, conferences, exhibits, and special ceremonies - H, V)
- 134 visits to international R&D institutions (H) and 48 visits of international SMEs (V)
- Over 30 workshops for elementary school students from across Slovenia (V).
The added value of developing this new science community was:
- Considerable growth of Slovenia’s wood sector
- Design of an outdoor learning environment to allow pupils to learn about their local environment while experiencing it
- Exhibitions and open house events for the local community to see the beauty of science and products made of wood
- 3 start-up companies established by InnoRenew CoE employees brought international collaborations to the local community
- 6 patents applications in collaboration with industry
- 9 national and 10 international (EC) White Papers, proposed a new Mission – New European Bauhaus - in the Horizon Europe Nexus report we co-authored. The EC is in the process to officially define it as the 6th Mission
InnoRenew CoE worked with Living lab members and with over 600 international and 111 national project partners, companies, and the local community. This resulted in:
- 181 events organized (48 workshop or trainings, 30 webinars, 33 project partner meetings, and 70 other meetings, conferences, exhibits, and special ceremonies - H, V)
- 134 visits to international R&D institutions (H) and 48 visits of international SMEs (V)
- Over 30 workshops for elementary school students from across Slovenia (V).
The added value of developing this new science community was:
- Considerable growth of Slovenia’s wood sector
- Design of an outdoor learning environment to allow pupils to learn about their local environment while experiencing it
- Exhibitions and open house events for the local community to see the beauty of science and products made of wood
- 3 start-up companies established by InnoRenew CoE employees brought international collaborations to the local community
- 6 patents applications in collaboration with industry
- 9 national and 10 international (EC) White Papers, proposed a new Mission – New European Bauhaus - in the Horizon Europe Nexus report we co-authored. The EC is in the process to officially define it as the 6th Mission
Through the co-creation process and implementation of Restorative Environmental and Ergonomic Design principles, InnoRenew CoE employees, professionals from outside the organisation, and community members all contributed to creating InnoRenew CoE building. The value added from each group was:
Engineering professionals and researchers, physicists: a highly optimised building in terms of material use for safety and sustainability, environmental control, and building operations; optimised fire safety, optimised acoustic performance.
Health researchers from psychology, kinesiology, neurology: best practices in design to support activity in the workplace and to provide restoration and comfort to its occupants.
Material scientists, chemists, biologists: selection of optimal bio-based coating systems, effective treatments for exterior wood materials.
Woodworkers and carpenters: implementation techniques, reality checks on design concepts.
Creatives, art historians, community members: inspiration, design validation.
Architects: a cohesive design that was inspiring, beautiful and with a sense of place, yet practical, accessible, and affordable.
The co-creation process took place through workshops and focus groups, design meetings, consultation, and direct engagement.
Collaboration with other partners through research and scientific work has led to alliance to share structural health and indoor environmental quality monitoring data between Oregon State University (USA) & University of Helsinki (Finland) & University of Primorska (Slovenia). Jointly, the alliance is in the process of creating an open data platform to share building performance data and provide researchers and public with information on how well designed, built, and operated wood buildings can contribute to sustainable development.
Engineering professionals and researchers, physicists: a highly optimised building in terms of material use for safety and sustainability, environmental control, and building operations; optimised fire safety, optimised acoustic performance.
Health researchers from psychology, kinesiology, neurology: best practices in design to support activity in the workplace and to provide restoration and comfort to its occupants.
Material scientists, chemists, biologists: selection of optimal bio-based coating systems, effective treatments for exterior wood materials.
Woodworkers and carpenters: implementation techniques, reality checks on design concepts.
Creatives, art historians, community members: inspiration, design validation.
Architects: a cohesive design that was inspiring, beautiful and with a sense of place, yet practical, accessible, and affordable.
The co-creation process took place through workshops and focus groups, design meetings, consultation, and direct engagement.
Collaboration with other partners through research and scientific work has led to alliance to share structural health and indoor environmental quality monitoring data between Oregon State University (USA) & University of Helsinki (Finland) & University of Primorska (Slovenia). Jointly, the alliance is in the process of creating an open data platform to share building performance data and provide researchers and public with information on how well designed, built, and operated wood buildings can contribute to sustainable development.
The innovative character of the building and the InnoRenew CoE project as a whole stems from three main attributes. First, this building is the first time the InnoRenew CoE’s own sustainable and health building design paradigm, REED, has been used from the beginning of a project. Second, the building is both the result of state-of-the-art and ongoing research and is a research object itself. Third, the building is the largest wooden building in Slovenia and an attraction point for scientist, professionals, students, pupils and general public regarding multidisciplinary exchange of knowledge in the filed of renewable materials and healthy buildings.
The principles guiding the design of the building are the results of years of research on human interaction with materials and environments that investigate stress response, preferences, comfort, performance, and other aspects of occupant interactions with the built environment. Those scientific results have been translated, in collaboration with the building’s architects, into design solutions that are expected to provide a health-positive, performance-improving, and comfortable workplace. REED addresses occupant wellbeing in two ways: by bringing the restorative properties of nature indoors and using ergonomic design principles to support active working and musculoskeletal health. REED also implements the concept of inspiring care for the natural environment by exposing occupants to natural elements indoors with biophilic design.
The building’s dual purpose – serving the usual function of a building while also being an active research object is a notable innovation. The joint monitoring alliance with universities in the USA and Finland about their large timber buildings produces novel and innovative findings that are important for the future of timber construction from the planning design phase through construction, maintenance, and eventual deconstruction.
The principles guiding the design of the building are the results of years of research on human interaction with materials and environments that investigate stress response, preferences, comfort, performance, and other aspects of occupant interactions with the built environment. Those scientific results have been translated, in collaboration with the building’s architects, into design solutions that are expected to provide a health-positive, performance-improving, and comfortable workplace. REED addresses occupant wellbeing in two ways: by bringing the restorative properties of nature indoors and using ergonomic design principles to support active working and musculoskeletal health. REED also implements the concept of inspiring care for the natural environment by exposing occupants to natural elements indoors with biophilic design.
The building’s dual purpose – serving the usual function of a building while also being an active research object is a notable innovation. The joint monitoring alliance with universities in the USA and Finland about their large timber buildings produces novel and innovative findings that are important for the future of timber construction from the planning design phase through construction, maintenance, and eventual deconstruction.
The methodology of the design and concept of the InnoRenew CoE was based on two major approaches of co-creation. The first was based on the organization’s multidisciplinary structure. This reached far beyond regular planning that primarily involves engineers. We organized interior workshops with researchers to incorporate the REED paradigm into the design. Besides, we organized workshops for building technology of the laboratories and workshops on building monitoring that we developed during the construction.
The second was based on workshops with our industrial partners, students, and other professionals from the wood sector and beyond. Within the workshops and “Entrepreneurs breakfast” that we organized with our industrial partners from our Living Lab we were able to discuss the needs of the wood industry, their possibility of development, need of educational programs, share of knowledge and possibility of implementation Slovene wooden elements into our building as a demonstration of quality. Through a teambuilding event with the Municipality of Izola, National Forest Agency and with Managers’ association of Slovenia we developed our circularity plan. Together we planted 3000 oak trees in the local municipality to offset its environmental impact.
During the construction students measured wood moisture of the building on 300 spots during the construction and collected data on amounts of waste wood. With waste wood we organized a summer school with artists from University of Nova Gorica, who created sculptures and art installations that were exhibited on several art festivals throughout the country.
With our active involvement into policy work, participation on high-level meetings, with collaboration in the woodPoP initiative, with hosting 485 international visitors, numerous events and workshops, the building became an innovation hub for science, a landmark, and a place to be and to learn about the renewable materials in built environment.
The second was based on workshops with our industrial partners, students, and other professionals from the wood sector and beyond. Within the workshops and “Entrepreneurs breakfast” that we organized with our industrial partners from our Living Lab we were able to discuss the needs of the wood industry, their possibility of development, need of educational programs, share of knowledge and possibility of implementation Slovene wooden elements into our building as a demonstration of quality. Through a teambuilding event with the Municipality of Izola, National Forest Agency and with Managers’ association of Slovenia we developed our circularity plan. Together we planted 3000 oak trees in the local municipality to offset its environmental impact.
During the construction students measured wood moisture of the building on 300 spots during the construction and collected data on amounts of waste wood. With waste wood we organized a summer school with artists from University of Nova Gorica, who created sculptures and art installations that were exhibited on several art festivals throughout the country.
With our active involvement into policy work, participation on high-level meetings, with collaboration in the woodPoP initiative, with hosting 485 international visitors, numerous events and workshops, the building became an innovation hub for science, a landmark, and a place to be and to learn about the renewable materials in built environment.
The design / build / use as research approach can be replicated by other project with appropriate knowledge – especially research institutes. This can lead to improved overall understanding the form and function of the built environment, which will allow for further adjustments for sustainability, comfort, fairness, and many other aspects of ecosystem.
Similarly, the application of the REED paradigm to the design process allowed the researchers to refine their guidelines with feedback from the architects, creating a useful back-and-forth dynamic that can be replicated in future projects to further improve on the process of implementing research-based design approaches.
Public buildings, especially in countries with strong green public procurement systems are an especially appropriate context for replication because co-creation is especially important when public use is planned. Publicly funded buildings – especially those from ERDF funding – should be encouraged to become lighthouse projects that highlight the highest principles of the NEB.
The workshop-based approach to co-creation is also simple to implement and can quickly led not only to improved ideation, but also improved relationships between participants.
Similarly, the application of the REED paradigm to the design process allowed the researchers to refine their guidelines with feedback from the architects, creating a useful back-and-forth dynamic that can be replicated in future projects to further improve on the process of implementing research-based design approaches.
Public buildings, especially in countries with strong green public procurement systems are an especially appropriate context for replication because co-creation is especially important when public use is planned. Publicly funded buildings – especially those from ERDF funding – should be encouraged to become lighthouse projects that highlight the highest principles of the NEB.
The workshop-based approach to co-creation is also simple to implement and can quickly led not only to improved ideation, but also improved relationships between participants.
Today, in architecture, we are primarily looking for healthy conditions for living and working, we are fighting against pollution, we want efficiency during and relaxation after a hard working day. We are also increasingly struggling with the climate crisis, the consequences of which must finally open our eyes to the fact that if we recognized our collective dependence on concrete, similar to what we did with oil, we would already have taken the first step towards a solution from the climate crisis, instead of consolidating the myth of the indispensability of concrete.
Therefore, it is extremely important that we show and teach about the possibilities to replace concrete structures where possible with wood, especially in countries like Slovenia, where wood represents the major local construction material. If we know how to use and maintain it in buildings, we can keep it durable and healthy for many generations.
Given the current policy in Slovenia, which requires the use of the Regulation on Green Public Procurement for public procurement, it is important that we understand the legal obligation for a 30% share of wood and wood products in new buildings as our joint decision to reduce the collective dependence of the construction industry on concrete. By using wood in the construction of buildings, we achieve this in the best possible way, because if the building is eventually dismantled after its use, this wood can be reused for another purpose.
Since concrete cannot be completely replaced in the construction industry, it is also worth considering how to improve the negative carbon footprint of concrete in the surroundings of buildings. For this purpose, would be recommended to plant trees in the local environment which would uptake CO2 during their growth and thereby neutralize the negative impact of the building on the environment. With all these concepts and strategies, we can complete our local stories of the fight against the climate crisis.
Therefore, it is extremely important that we show and teach about the possibilities to replace concrete structures where possible with wood, especially in countries like Slovenia, where wood represents the major local construction material. If we know how to use and maintain it in buildings, we can keep it durable and healthy for many generations.
Given the current policy in Slovenia, which requires the use of the Regulation on Green Public Procurement for public procurement, it is important that we understand the legal obligation for a 30% share of wood and wood products in new buildings as our joint decision to reduce the collective dependence of the construction industry on concrete. By using wood in the construction of buildings, we achieve this in the best possible way, because if the building is eventually dismantled after its use, this wood can be reused for another purpose.
Since concrete cannot be completely replaced in the construction industry, it is also worth considering how to improve the negative carbon footprint of concrete in the surroundings of buildings. For this purpose, would be recommended to plant trees in the local environment which would uptake CO2 during their growth and thereby neutralize the negative impact of the building on the environment. With all these concepts and strategies, we can complete our local stories of the fight against the climate crisis.
Our impacts were scientific, economic, and societal. The way of working and knowledge gained throughout the project had a lasting impact on all involved in the project, especially the scientific partners.
To support the local economy, InnoRenew CoE hosted activities like the Charm of Wood exhibition, workshops for elementary school students, and communication to general public should result in increased acceptance of renewable materials in buildings. We transferred our knowledge to industry through a series of trainings as a part of the Slovenian “Competence centre for human resources development in woodworking (KOCles 3.0)” project. We have provided white papers to Slovenian policy makers to increase wood use in publicly financed buildings, which resulted in a new public procurement regulation (July 2021) requiring publicly financed buildings to have at least 30% of wood or other renewable-based materials built in (volume-wise). InnoRenew CoE is an active partner of the New European Bauhaus and includes citizen science aspects into our research. From 2017 to 2021, there was 27 % increase in the sales of wood products in Slovenia, which our work surely contributed to.
We increased the quality and value of renewable material education in the region by establishing a new PhD program, “Renewable Material for Healthy Bult Environment”, at University of Primorska and the NEB Academy Pioneer Hub for Sustainable Built Environments with Renewable Materials. We coordinate the working group on Education and Vocational Training in the woodPoP initiative. Additionally, we publish articles on our website about the research we conduct that are designed to engage the general public and communicate through the social media. This all has not just increased acceptance of renewable materials but has provided an important basis for future research and development activities in the field.
To support the local economy, InnoRenew CoE hosted activities like the Charm of Wood exhibition, workshops for elementary school students, and communication to general public should result in increased acceptance of renewable materials in buildings. We transferred our knowledge to industry through a series of trainings as a part of the Slovenian “Competence centre for human resources development in woodworking (KOCles 3.0)” project. We have provided white papers to Slovenian policy makers to increase wood use in publicly financed buildings, which resulted in a new public procurement regulation (July 2021) requiring publicly financed buildings to have at least 30% of wood or other renewable-based materials built in (volume-wise). InnoRenew CoE is an active partner of the New European Bauhaus and includes citizen science aspects into our research. From 2017 to 2021, there was 27 % increase in the sales of wood products in Slovenia, which our work surely contributed to.
We increased the quality and value of renewable material education in the region by establishing a new PhD program, “Renewable Material for Healthy Bult Environment”, at University of Primorska and the NEB Academy Pioneer Hub for Sustainable Built Environments with Renewable Materials. We coordinate the working group on Education and Vocational Training in the woodPoP initiative. Additionally, we publish articles on our website about the research we conduct that are designed to engage the general public and communicate through the social media. This all has not just increased acceptance of renewable materials but has provided an important basis for future research and development activities in the field.
Both
- DownloadPhotos of the building.docx
Yes
Yes
Yes
Yes
Yes
Yes
Yes


