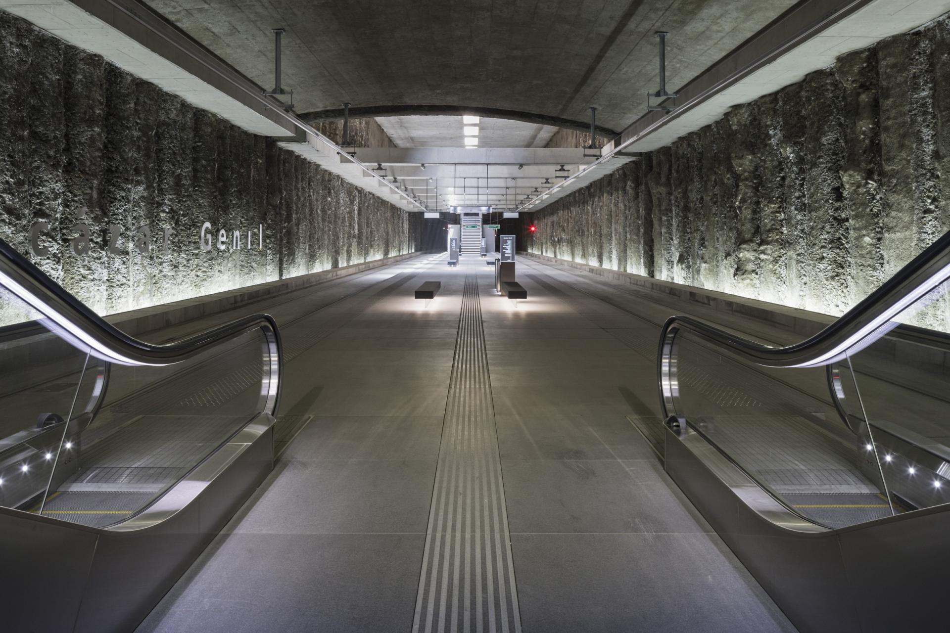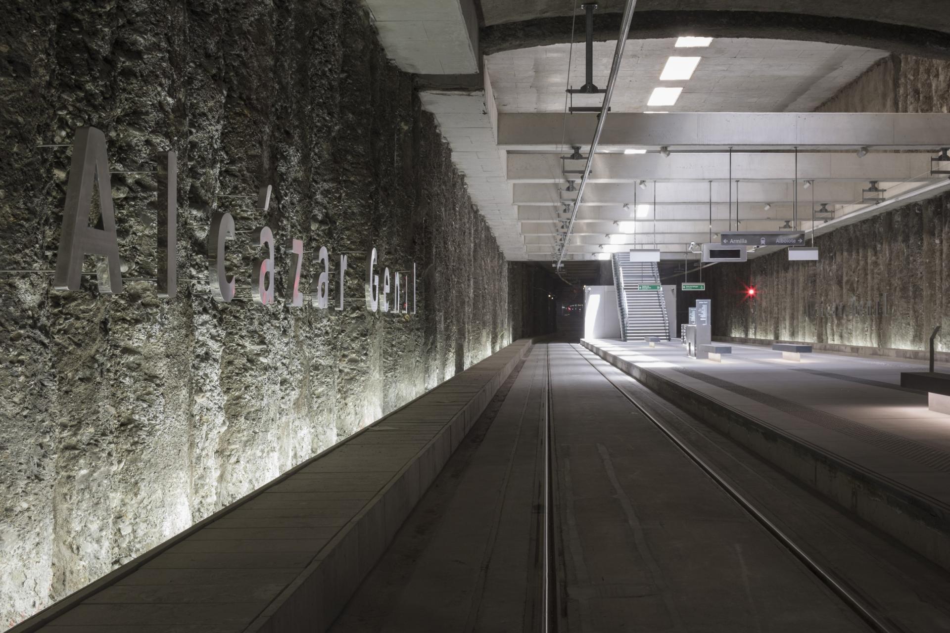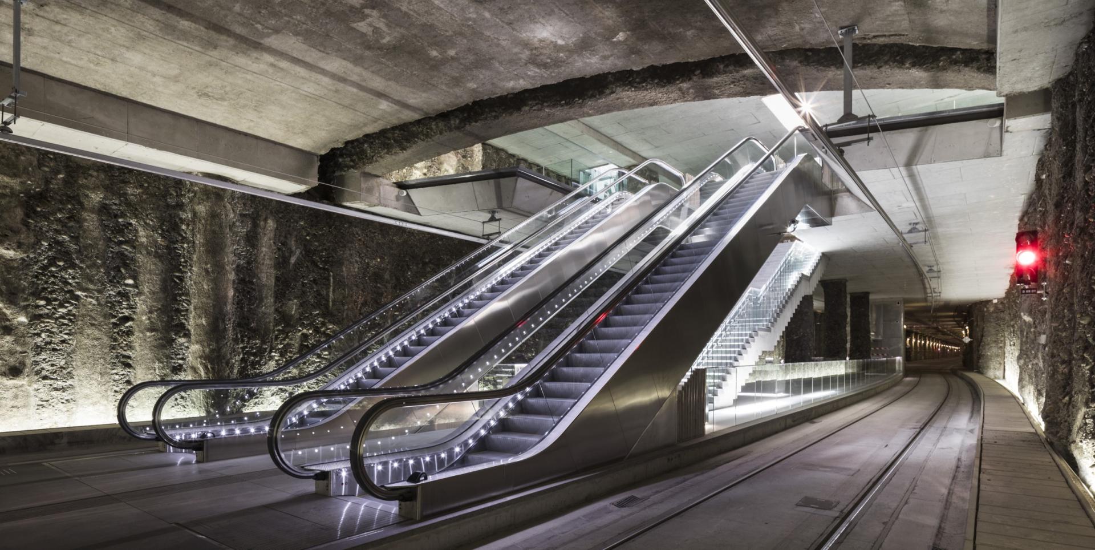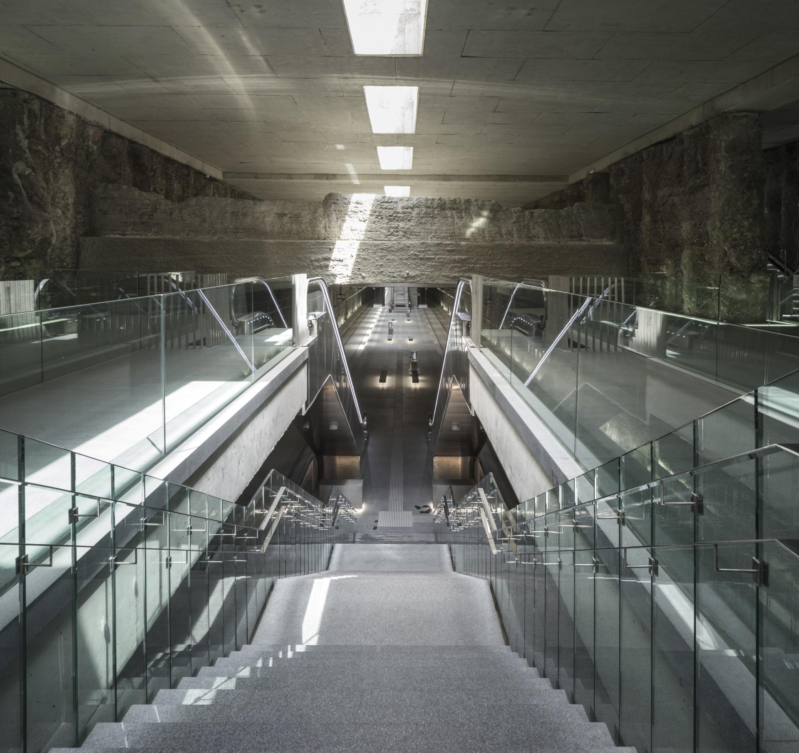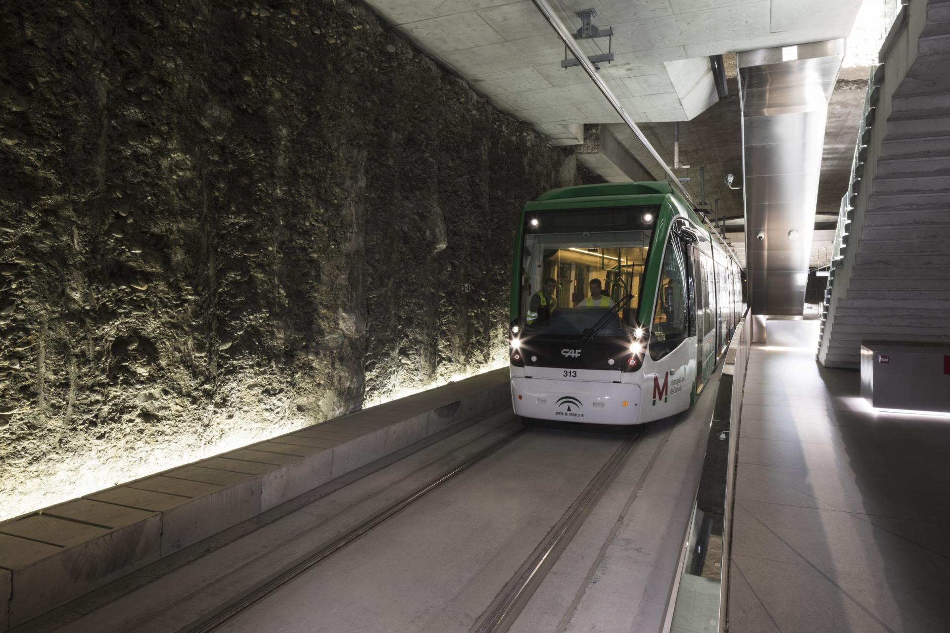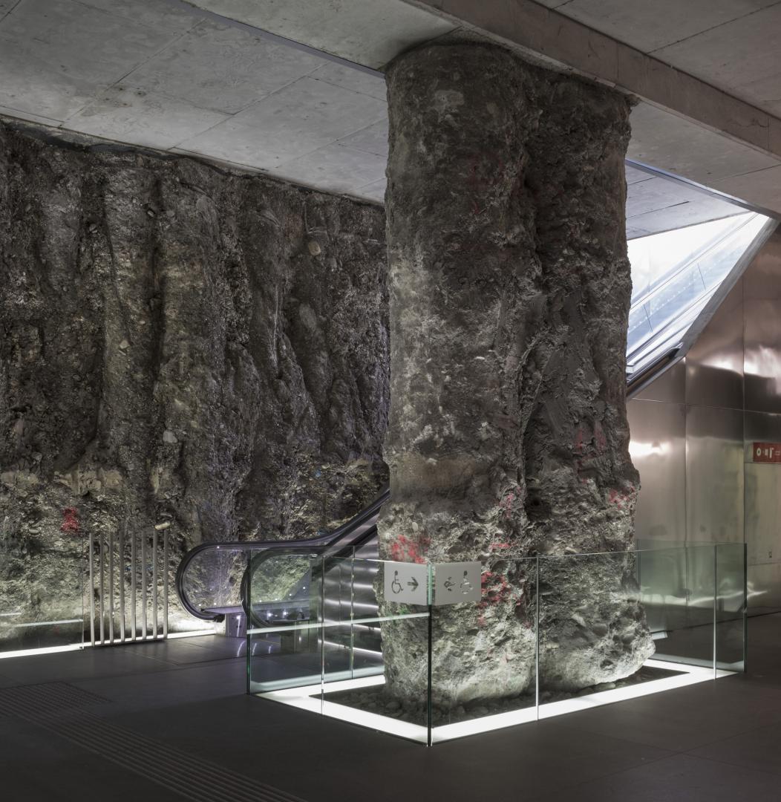Cultural heritage in a Metro Station
Basic information
Project Title
Full project title
Category
Project Description
The Alcázar Genil Station combines the past, culture and archaeology with modernity, as the archaeological remains of the Almohad water tank have been uncovered and catalogued as an Asset of Cultural Interest (BIC), without losing the functionality of the space, destined to accommodate one of the underground stations of the metro.
A complex solution from a technical engineering point of view that has not lost sight of the social purpose of the project.
Project Region
EU Programme or fund
Description of the project
Summary
The execution of the Granada Metropolitan’s underground line made possible the discovery of archeological remains of a water tank in the Alcázar Genil, a royal peripheral Muslim residence of the 13th century. The water tank, 419 ft x 88 ft, was destroyed due to the growth of the city of Granada during the 20th century and today remains only its center section, exactly where the future Metropolitan will take place. The location of an underground station in the context of Alcázar Genil will allow the recovery, the integration and the exhibition of the archaeological remains of this water tank, also providing an extra multi-purpose space for culture.
The Alcázar Genil station project brings together the work of several disciplines which put in the same level engineering of the13th and of the 20th century. These different teams work in an interdisciplinary approach to respond to the complexity of the entire project. The aim is to make contemporary infrastructures compatible with the past that is hidden under the skin of our historic centers.
Among the goals of the proposal, we can underline these.
- The integration or the remains of the Alcázar del Genil Albercon (reservoir), in the station of the same name of the Metropolitan train line of Granada, makes this station unique and a milestone of the line as a referal of Granada's historical legacy.
The completion of a multidisciplinary Project where a speech between the archeologic remains and the new station of the metropolitan train of Granada is held. Engineering, Archeology, Restoration and Architecture offer a multifaceted view of the same goal.
Valuing these archeological remains by focusing in bringing them into a fully accessible place for all citizens, in such a way that can be easily visited, making possible the compatibility of Archeology and the story of the town, with the modern facilities of Metro Station.
Key objectives for sustainability
In the passenger`s areas, all the technical facilities have been concealed from the view. This is especially remarkable since the walls, ceilings, beams and columns are fully naked. A many miles long network of hidden conduits runs under de granite slabs of the lobby. The resistant structure itself houses many different necessary facilities. All of it was successfully accomplished in the design. Six escalators, four from the street level a two from the platform make it easier to access the lobby, in addition to four elevators. Hidden luminaires, embedded ticket machines, mandatory defibrillators, franking machines, glass railings, fire protection equipment, megaphone, CCTV survey, and all the needed facilities of a modern subway station. All the dependencies for the control of all these facilities are concealed at both endings of the station space. A natural ventilation system has been set up, taking advantage of the natural flow of air created to the openings in the top windows over the platform. This was achieved at a milestone in the design phase and allowed to clear up some space in the north lobby which led us to create the multiuse space named “Sala Antonio Jiménez Torrecillas”. The lack of coatings over the walls formed by the piles and the excavated ground shows the layers that different generations brought over the remains, which is the true nature, the DNA of this site. The result is a massive cave of remarkable environmental quality, (natural humidity and temperature control) which is complete with the break through of the natural light, something that is not common in a conventional metro station. This direct sun-light entering through the skylight windows works all day long as a magnificent sundial.
Key objectives for aesthetics and quality
The project is based on the requirement of the conservation in-situ of the remains, they appear at an intermediate depth between the road and the lobby slab. This makes compatible the passengers route with the possibility -and the inciting- to an archeology visit. For the case, the remains of the water tank are integrated in the ensemble of the whole station focusing in an absolute precession in the technical and constructive techniques, as in the respect of the historical. A vault is created in a low segmental arch, over which rest the remains of the walls and slabs of the old water tank. Hanging over the space of the station, the structure of the water tank is not only possible to be visited, but from the traveler’s point of view a dialog between two moments in the story of engineering can be perceived.
From inside the station, a risky wager is taken in a space without claddings that shows the construction process and makes possible the combination between a truly poetics of materials and the reading of the stratigraphic layers of the history of the town. The dosed and combined use between natural and artificial light underlines the lecture of the route over the finishes and, at the time, recovers all the ancestral emotion of the telluric forces, so present in Granada (caves homes at the Sacromonte). If the difficulty of the challenge rests in the simultaneous answer to two requirements that a priori could seem with difficulty compatible (the modern system of passenger transport and the preservation and value of the memory of the city), at the end, both demands end up to be not only reconciled but closely integrated from the naked and true aesthetics of its spaces.
Key objectives for inclusion
The station has an accessible pedestrian route from the road to the platform, signposted by pavement carvings and metal bolts. They connect all the essential points: elevators, ticket and franking machines. The access to reduced mobility persons from the road is guaranteed by the elevators at the side walks of the road. These elevators include the name of the station and by its height and design represent a milestone in the street alongside with the street level covers of the entrances staircases. The entrance to the platform is through the elevator located at the front of the ticket machine. The lifts are designed in compliance with the accessibility regulations in terms of dimensions, height of the keypad, handrails, etc. with a capacity of 9 people or 675 kg. The platform benches are complemented by ergonomic seats and ischial supports. The ergonomic seats fulfill a double function, housing the fire protection facilities of the platform.
Results in relation to category
The project equates the worth of two engineering works, the old one of the Albercón (the water tank) and the new, the contemporary one, both of unquestionable quality, in the confidence that current technology and its advances affirm, even more if possible, the value of permanence and validity of the archaeological remain.
The project does not insist on a specific moment in time but is installed in it. Two engineering designs separated by eight centuries, different sides of the same coin. Both carried out by highly skilled teams that represent the advances of the time; and both executed with the most innovative and effective techniques, with the most outstanding technical and human resources, with the most advanced technology. In this sense, there are not many differences between the workers involved in the current project and those who built this Albercón, all links of the same chain. It is exciting to contemplate the layer of silt that waterproofs the base of the Albercón and that, after centuries and centuries, remain in perfect condition. The Almohad project is a work of engineering that, already at the time, went beyond its functional objectives, since it constituted a model of urban agriculture, a model of a green city. The landscape and territorial understanding of this intervention is key, no matter that in this section, the line is submerged below the ground level. The Granada Metro is the most significant urban operation that modifies the understanding of the city and the relationship with the agricultural production system of its Vega since the opening of the Gran Vía at the end of the 19th century.
Two engineering projects working in one place. A common site, a place that has become a witness to the sum of times, where the old acquires a new dimension by determining the roots of the new; where the new also reaches its meaning by giving continuity to the old, one more move in this chess game, always open and never predetermined, which leads to on
How Citizens benefit
The Alcázar Genil station is a fundamental milestone in the new metropolitan transport network of the city of Granada. More than 30 million people are moving since September 2017 in Granada Metro.
Its uniqueness stems from the need to integrate the remains of the Almohade,13th century Albercón, making them accessible and open to visitors as part of the user experience of the transport line. Its spatial configuration, its finishes, details and materials also make it a piece of contemporary architecture that is combined with the most powerful engineering of the 21st century. In its facilities, the citizen, in addition to accessing the metropolitan trains and the archaeological remains that are integrated, will be able to visit a space dedicated to cultural activity, the Antonio Jiménez Torrecillas Room, which is added to the network of cultural facilities existing in the city.
Innovative character
One premise: the lateral walls of the pool embedded between the longitudinal palisades of piles must not be dismantled. They will be kept in their original level, with their original stones, for which it is necessary to remove them under their foundations, guaranteeing the underpass of the metropolitan train.
Eight centuries later, a new structural and interdisciplinary show is proposed where all the actors of the project are integrated: two segmental arches concreted on the foundation earth itself wedge the walls of the pool, transmitting the loads to the double height lateral piles and ensuring its support. The Albercón is not rebuilt, its character as an archaeological site is respected, enriching the pre-existing through its intermediary role between the city, the hall and the level of the platforms.
After the intervention, the metropolitan arteries that pierce the underground city will reveal in their section in Alcázar Genil the outstanding constructive technics that makes them possible: they will present the vertical and rough texture of the pile that supports the horizontal covering slab, concreted before removing the ground below. The aim is to enhance the honesty of the materials and the demands of their expression, also reinforcing the role of the outstanding engineering design that makes this infrastructure possible. The reiteration of the pile reinforces the materiality, the seriation amplifies its expression, the material becomes the true substance of the spatial fact.
The irregular cylinders of the piles manage to balance the relationship between the architecture and the movement that the station welcomes. The vertical light coming from the skylights on the longitudinal axis of the station or from the glass vestibules of the stairs gives the piles a desire for integration, in such a way that their rough and honest texture underlines the importance of the different horizontal planes.

