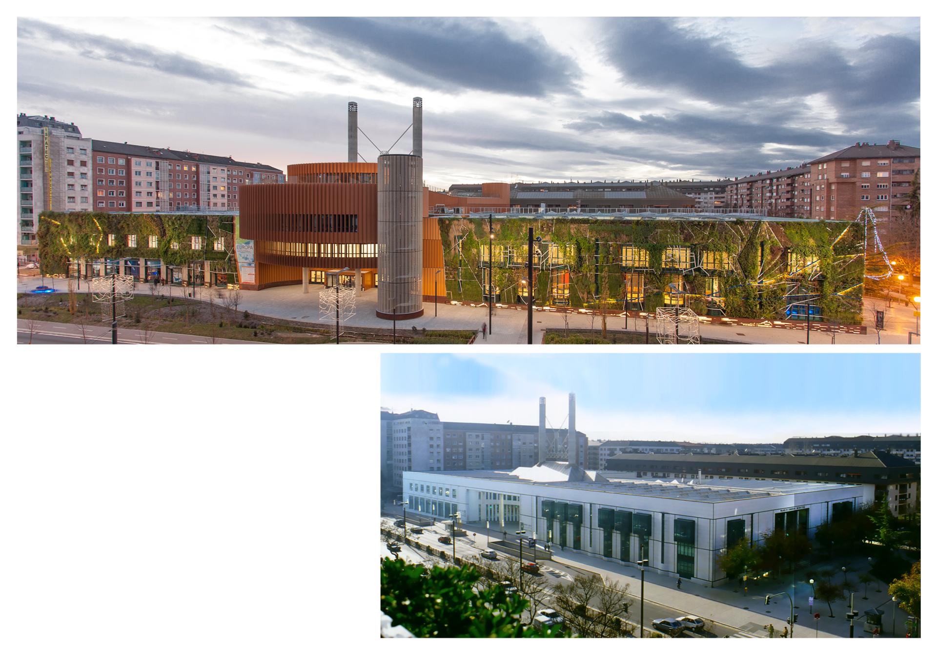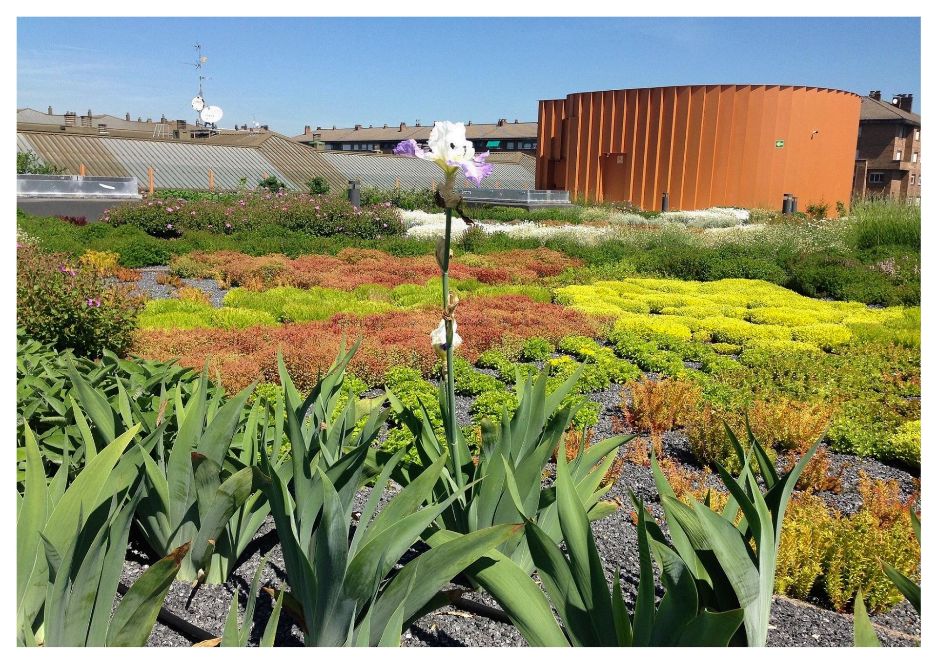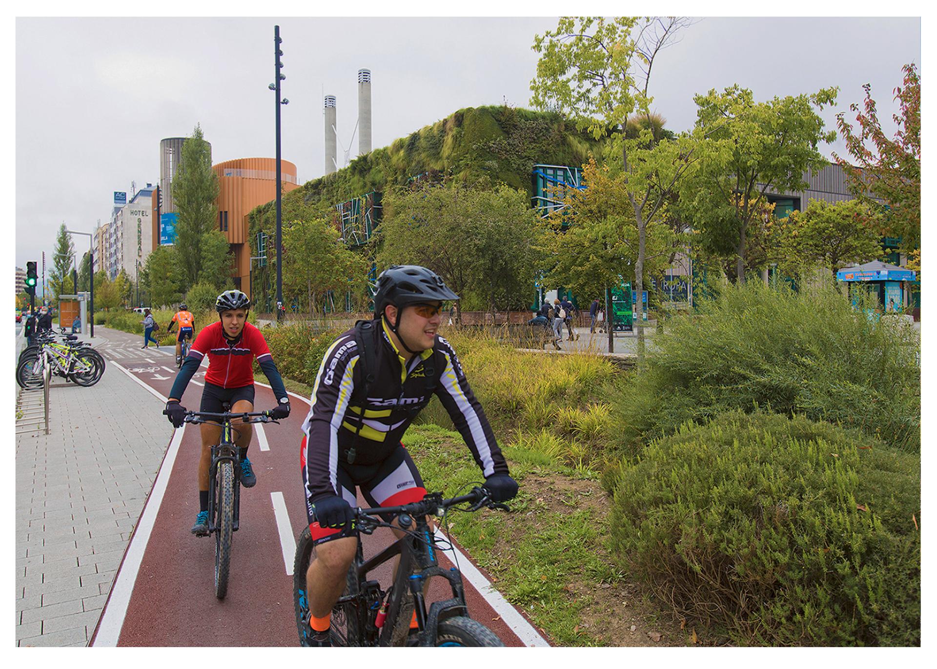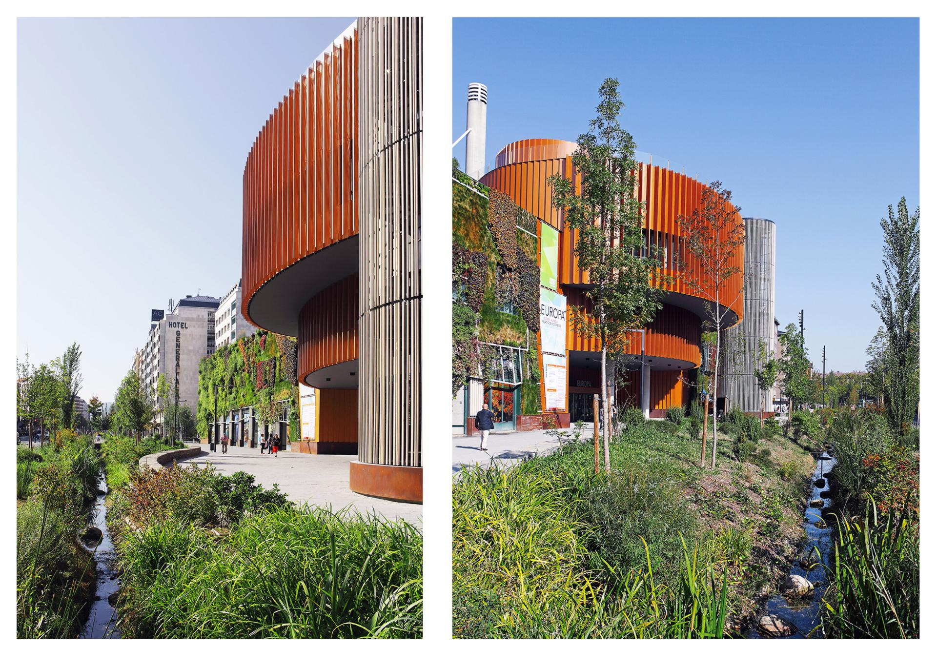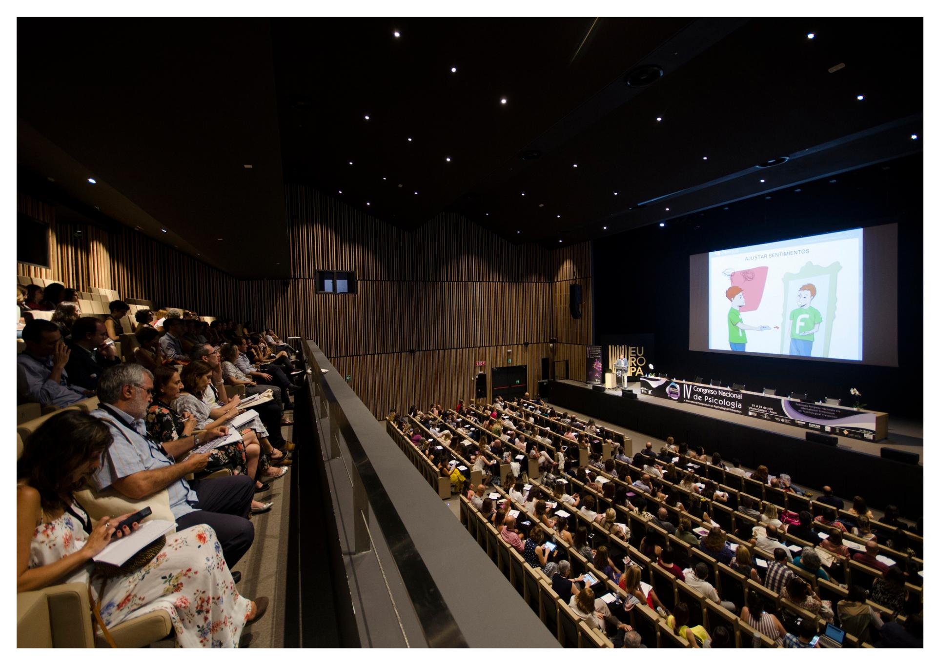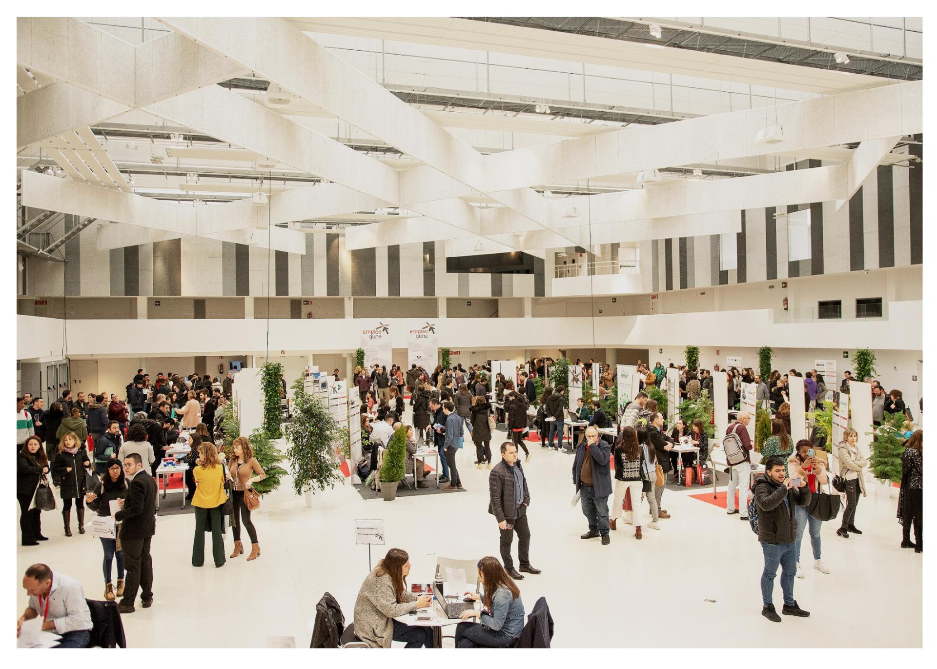Energy Rehabilitation of Europa Centre
Basic information
Project Title
Full project title
Category
Project Description
Built in the 80s, the Europa Congress Centre has become a green icon, despite being a large and complex building. Its rehabilitation has been based on innovative solutions and materials, reducing energy consumption to 50%. It has received the Passivhaus certification and the Leed Gold certificate. And all achieving an increase in its initial capacity, improving user comfort and moving towards a more inclusive place, which is already a source of pride for the capital of the Basque.
Project Region
EU Programme or fund
Description of the project
Summary
Energy Rehabilitation and Expansion of the Europa Congress Centre and re-naturalization of its urban environment. This is a project carried out on a building from the late eighties that was built after the arrival of the democracy in the country, in an eminently industrial city. Originally the building grouped cultural, sporting and congress uses, becoming the embryo of the currently successful model of 14 multipurpose civic centres in the city. As those 14 civic were built, the Europa Congress Centre was restricted to congress uses only. The energy rehabilitation and expansion of the building were developed mainly from 2008 to 2014, increasing its capacity from 2,000 to more than 5,000 users. The above mentioned actions aimed at improving comfort and energy efficiency, as well as the natural redevelopment of the surrounding environment. Similarly, the energy improvement and expansion in its central area has led to the achievement of a building with almost zero consumption (ECCN), classification A, the best energy classification at the national level, LEED GOLD certificate and EnerPhit Pilot Project (Passivhaus) certificate. All this has meant that the building has achieved an adequate level of comfort with a reduction in energy consumption of more than 50%, and also an equivalent reduction in CO2 emissions
Key objectives for sustainability
The main objective of the project was to achieve a congress space in accordance with the size of the city, and the relevant increase in its tourist component. The building was rehabilitated with current criteria and, above all, aligned with the broad environmental trajectory of the city of Vitoria-Gasteiz, highlighting the exemplary role of public administration, both for its own citizens and for outsiders. This trajectory had an important recognition when the city of Vitoria-Gasteiz achieved the European Green Capital Award in 2012 and the election of the Europa Congress Centre as the central venue for its the celebration and dissemination. The Green Capital Award, achieved among other reasons for the high citizen participation and commitment with the sustainable strategy of the city, was reflected in the energy rehabilitation actions of the Congress Centre and in the re-urbanization and re-naturalization of its nearby surroundings. Similarly, the energy improvement and expansion in its central area has led to the achievement of a building with almost zero consumption (ECCN), classification A, the best possible energy classification at the national level, LEED GOLD certificate and EnerPhit Pilot Project (Passivhaus) certificate. All this has meant that the building has achieved an adequate level of comfort with a reduction in energy consumption of more than 50%, and also an equivalent reduction in CO2 emissions. Besides, the eighty percent of the water needed for irrigation comes from the accumulation, in the building itself, of the water collected from the rain on its roofs. The transformation and re-naturalization of the Congress Centre surrounding has managed to take space away from the private vehicle and give it to the pedestrian and to nature.
Key objectives for aesthetics and quality
The objective at this respect was to transform a building from the eighties and a surrounding urbanization in line with that time, somewhat outdated aesthetically and functionally, into a building and an urban environment with a high degree of symbolism, both for the city and its citizens, and for the visitors. In both cases, building and urbanization have had the ally of nature and its obvious aesthetic component. The building, located in one of the most important avenues in the city, has a green façade which connects the green roof with the re-naturalization of the nearby sorrundings, where an old river has also been recovered. The result achieved, a large plant canvas, is an aesthetic milestone both for the public space and for the building itself. The nature of this canvas, the roof and the naturalized public space, allow the achieved aesthetics to reflect the season of the year, and therefore the changing nature of the vegetation reminds us of the environment in which we live and its undeniable contribution to our well-being and diversity. The criterion for its design was the representation of the plant diversity of the whole municipal district (278 km2) of Vitoria-Gasteiz
Key objectives for inclusion
Another important aim of this project was to integrate all the inhabitants of the city and the entire municipal district, 63 more small villages, through an element in which they felt represented. The choice was to count on the environment surrounding the city to which all inhabitants were familiar to, and in which everyone, both urban and rural citizens, could feel reflected. This has been again achieved by incorporating mostly indigenous and local plant species on the roof, façade and in the nearby public space. That is, a vertical park that adds to the re-naturalized bank of the recovered riverbed and the vegetated roof. Also nature, and its free enjoyment, allows us to omit the segregation due to clichés of gender, economic capacity, age, etc ...
Results in relation to category
The project was developed in a very complex building both in terms of uses and of the necessary techniques for its rehabilitation. For this reason, it has a high degree of replicability, especially in European areas with equivalent climates, morphologies and idiosyncrasies, but also in areas with more rigorous climates and in which efficiency has long been a pursued objective. The applicability of foreign and international standards in areas outside their origins has been shown with this project and therefore the local capacity to achieve ambitious objectives in this regard. The “measurable” results achieved are specified in the savings achieved and in the aforementioned certifications (classification A, the best possible energy classification at the national level, LEED GOLD certificate and EnerPhit Pilot Project (Passivhaus) certificate), and among the “difficult to measure” results, we can highlight the dissemination of environmental values and citizen enjoyment of the recovered natural environment
How Citizens benefit
The main benefit of the project has been the recovery for citizens of the public space, both at street level, as well as on the roof of the building, and even on the façade through its enjoyment, spatial in the first two cases and aesthetic in the last. The conversion of a building located in an environment occupied by private traffic into a building for public enjoyment integrated into a re-naturalized environment, and the pride of showing it to visitors, as well as its international repercussion, has given a new impetus to this "Green capital" effect that continues to guide the actions of the city, in line with the improvement of the local and consequently global environment. In the same way, it has been an example and spur, of careful environmental action in a municipal property that can be extrapolated to private actions.
Innovative character
Obviously the techniques, materials and processes for the design and the subsequent development of the project have been innovative, mainly at the local and national level. After verifying the needs, the first steps were materialized in studies and evaluations of the aspects and works with the greatest impact in terms of sustainability and energy efficiency, to later proceed to the selection of those that, on the one hand represented greater achievements, and on the other hand had the greatest exemplary impact. In summary, the techniques used involved putting first the component of its contribution to energy efficiency (passivhaus) and also valuing them in terms of their environmental impact (Leed) so that throughout the process these criteria were followed in order to achieve the intended objectives. These approaches, at that time were completely strange in Spain and time has corroborated our commitment, since in recent years there has been a great increase in the application of these efficiency standards that have also been reflected in the development of consistent regulations, both at European and national level

