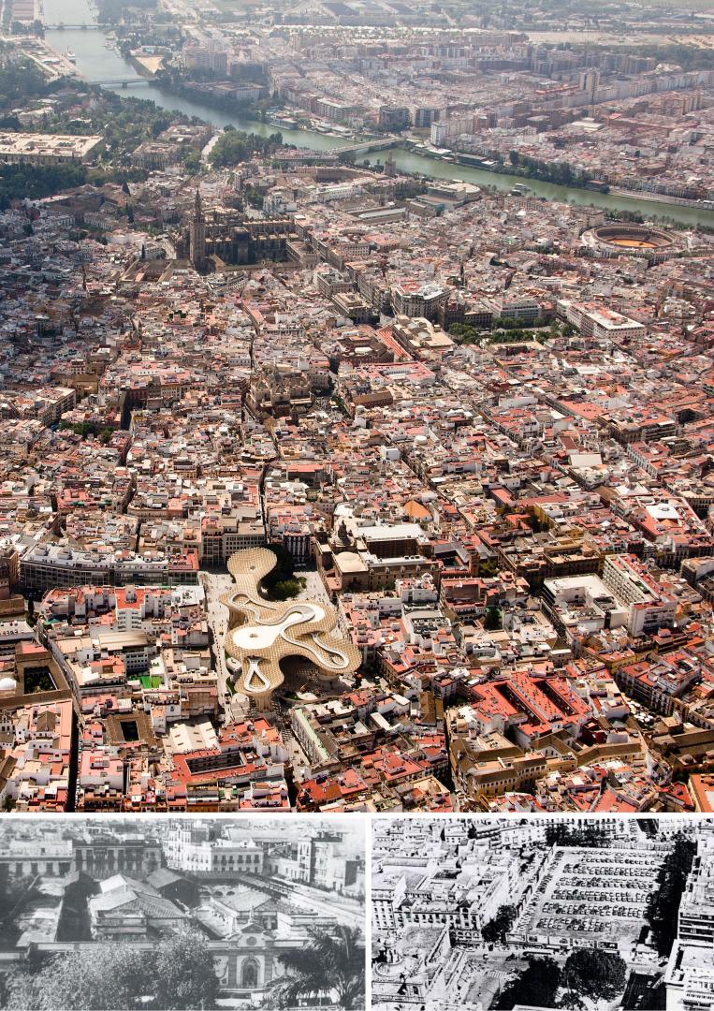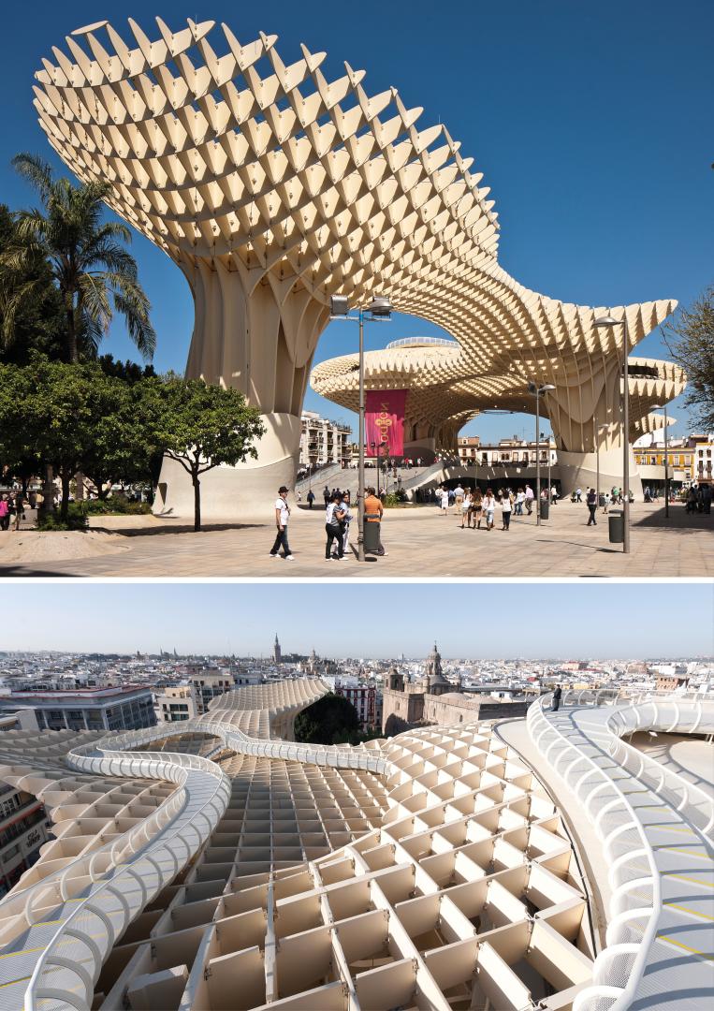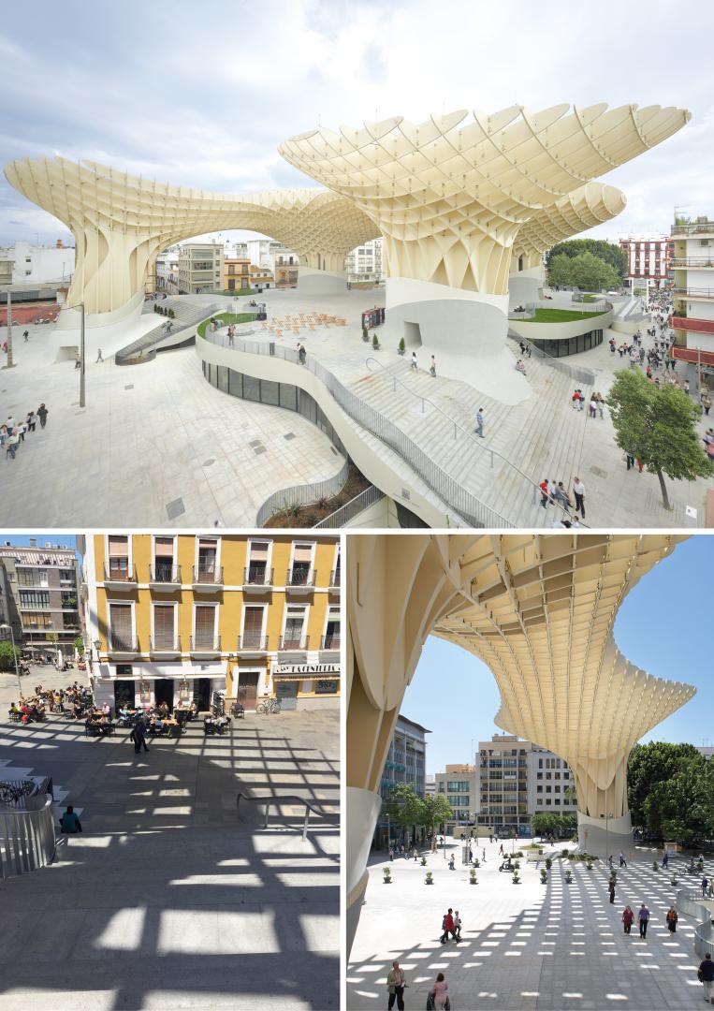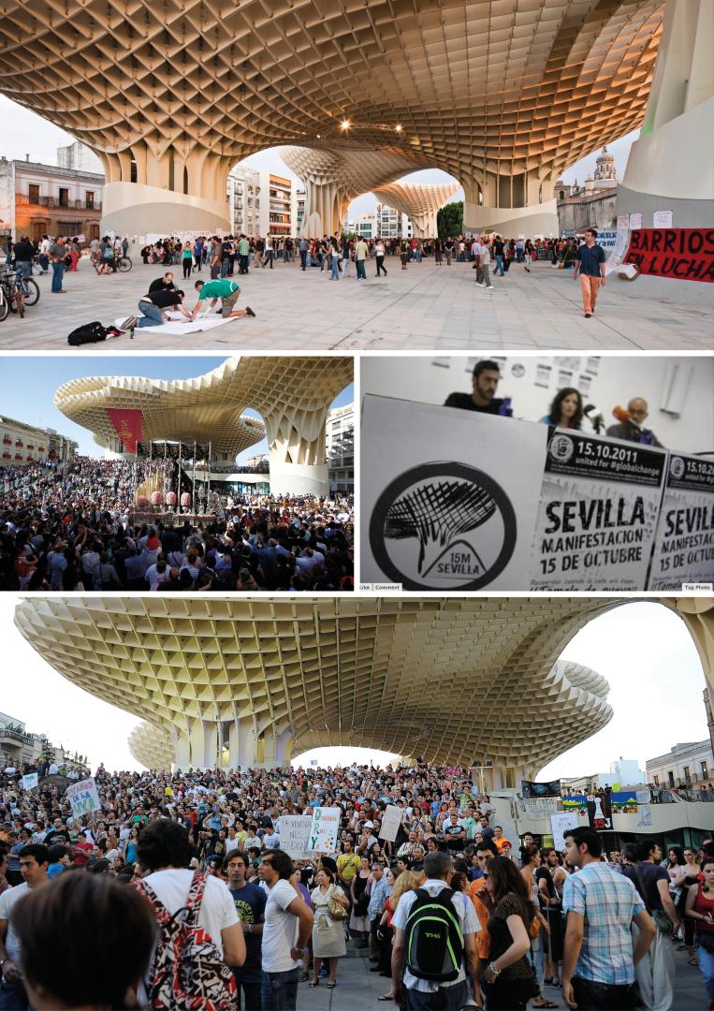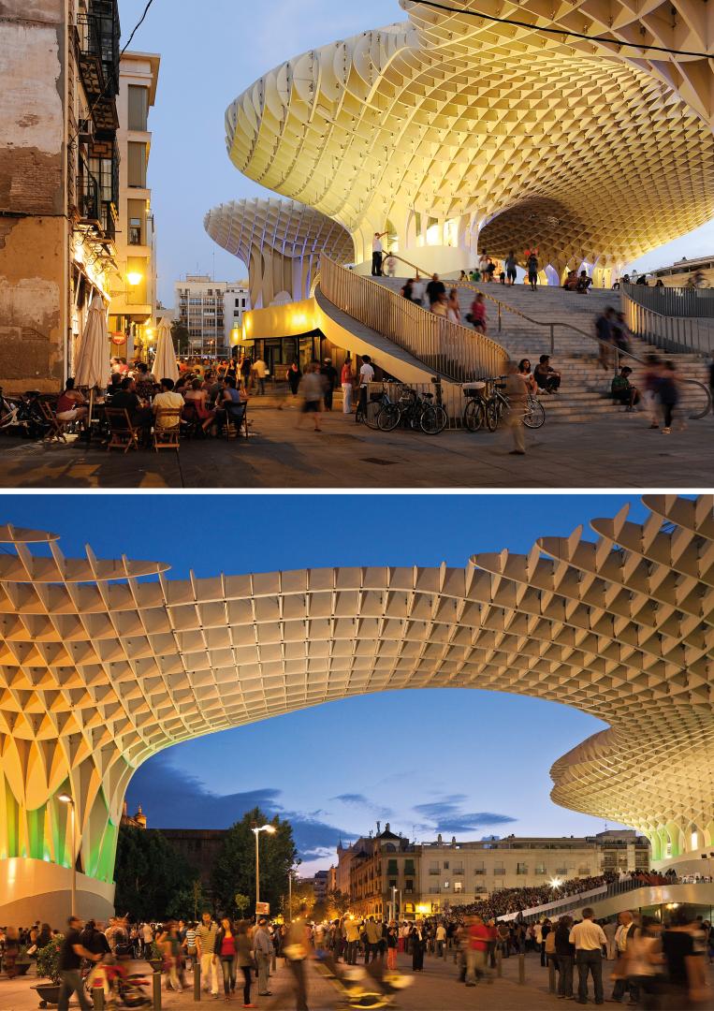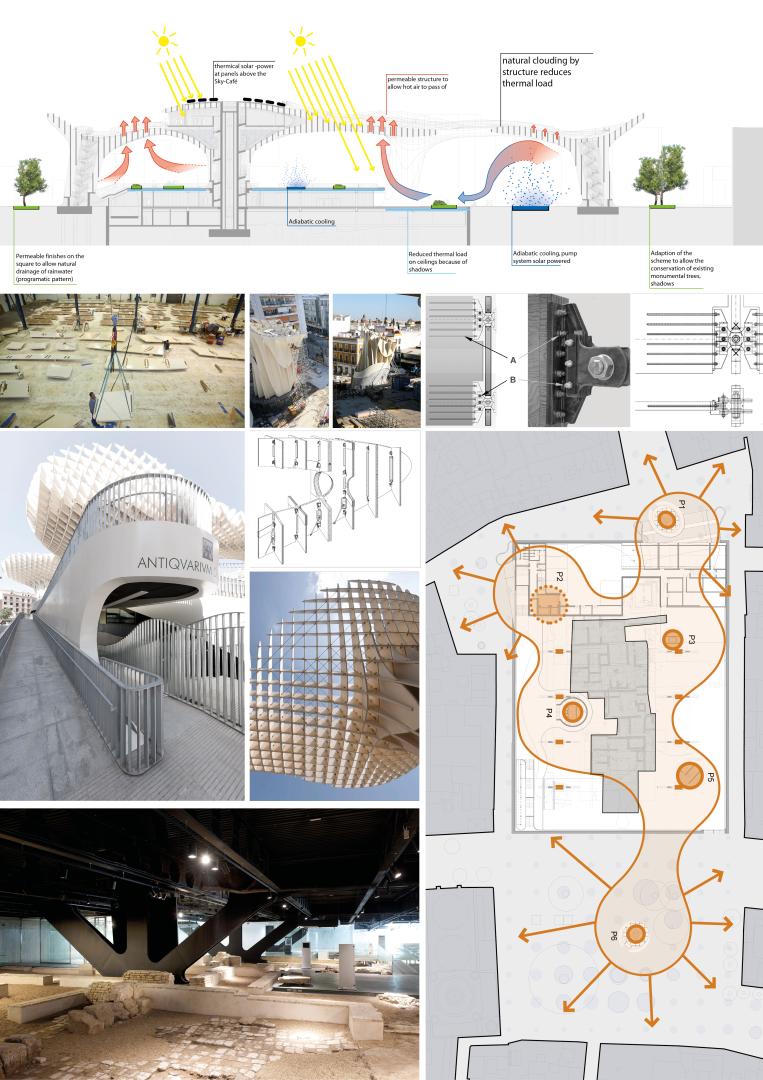Metropol Parasol
Basic information
Project Title
Full project title
Category
Project Description
Metropol Parasol pioneers a fundamental re-imagination of the contemporary public space. It stands as a key landmark of urban design in the 21st century: one which combines places for social gatherings, culture, food and a panorama deck. As the world's largest wooden structure, Metropol Parasol becomes an architectural forerunner: reactivating the city centre and the entire region by facilitating a unique and dynamic relationship between the historical city and the vibrancy of contemporary life.
Project Region
EU Programme or fund
Description of the project
Summary
Designed by J. MAYER H. Architects, ”Metropol Parasol" acts as a redevelopment of the Plaza de la Encarnacíon in Seville. It quickly became a central landmark for contemporary Seville: a site of belonging and identification and a means through which to articulate Seville's role as one of the world's most fascinating cultural destinations. In this way, ”Metropol Parasol“ and the Plaza de la Encarnación have reenergised the historic centre around the since-demolished historic food market, lending renewed vibrance to an area that had been, for decades, left to stagnate. Its role as a unique urban space within the dense fabric of the medieval inner city of Seville allows for a range of social, leisure and commercial practices to intersect with religious processionsl, political activity and new forms of memory formation. All of this, meanwhile, takes place in one, highly developed, culturally curated infrastructure.
Encased in its impressive wooden structures, "Metropol Parasol“ hosts an archaeological museum, a farmers market, an elevated plaza, as well as multiple bars and restaurants both underneath and inside the parasols. It also boasts an expansive terrace on the very top of the parasols, offering a panoramic view of the city.
Realised as an innovative bonded timber-construction with a polyurethane protective coating, Metropol Parasol’s main structure makes it the world's largest wooden building. The parasols themselves, grow out of the original archaeological excavation site, extending above the urban space, as a unique contemporary landmark. In this way, it generates a dynamic relationship with the city; combining the historical with the contemporary. “Metropol Parasol’s” mixed-use capacities, furthermore allow for the development of greater cultural, commercial and political engagement in the heart of Seville and beyond.
Key objectives for sustainability
Ecology and energy conservation
- Responsible use and management of natural resources (eg. timber from sustainable forests and certified sources)-Reduced embodied energy, using wood rather than steel for parasols
- Use of growing material, local materials, recycled and recyclable materials
- Long life cycle thanks to long-lasting low maintenance components
- Operation and maintenance: self-cleaning ‘skin’ with polyurethane coating acts as long lasting weather protection and as a liquid free solution
- Low impact construction process (prefabrication, minimal dust, noise etc.)
- Shading references traditional Sevillian trees on plazas as shading device
- Natural lighting (openings in Plaza-floors)
- Careful use of materials to provide the building with an efficient thermal inertia
- AHU: free cooling, variable speed fans and pumps => match demand and production
- Furniture for public use is made of recycled materials
- Construction on columns adds additional usable space without reducing the space available on the square
- Permeable finishes on the square to allow drainage of rainwater
- Water features and fountains for cooling
Economic performances and compatibility
- Green areas for low building service equipment
- Public space acts as marketing space
- Branding effect brings more tourism and economic growth to Seville
- Development by local construction company provides free construction for city, management by concessionaire (PPP)
- Creates greater employment opportunities in the neighbourhood
- Providing a long-awaited site for the local market
- Traditional retail vs shopping centre
- Integration of public transport for economic revitalisation
- Computer-assisted design and construction process
- Prefabrication reduced construction costs
- Reduced lifecycle costs due to low-maintenance finishes and material
- Reduced costs for fire safety measures through performance-based approach
Key objectives for aesthetics and quality
Metropol Parasol and the Plaza de la Encarnacíon have become the prototype for new innovations of urban space. Designed as a new centre for public life in the heart of Seville, the Metropol Parasol has quickly transformed into a magnet for economic and cultural development. Conceptualised as a lightweight structure, the Parasol grows out of the historical excavation site, forming a new, contemporary landmark. The building’s columns become prominent points of access to the museum below, as well as to the plaza above, connecting the various programmatic elements, while engendering a unique relationship between the historical and the contemporary. One of the Parasol stems acts as an access route to the rooftop spaces and platforms, providing visitors with a spectacular view of the city and its monuments. Information panels and audio tours of the city’s history provide deeper insight to Seville's central role throughout European history as a key site of cultural innovation.
Contextual relationship and aesthetic impact
- Design excellence through international competition
- Integration of digital technologies in design, production and craft
- Site-specific design for unique identification (city branding)
- Transformation of a parking lot into a vibrant inner-city square
- Architectural design facilitates cultural, political and commercial events
- Flexible use of commercial units
- Preservation of archeological site
- Use of existing urban landscape
- Inspired by local vegetation (tree-shaded squares, olive trees) and architecture (undulating roof of the cathedral)
- Continuation / opening of main axis through the square
- Use of local tree species for landscaping
Key objectives for inclusion
Accessibility, affordances and inclusion
- Spacious ramps to all upper levels and underground areas (museum) for wheelchair access and easier mobility.
- elevators to all floors
- Disabled facilities on all floors
- Everyday food market on street level – easy access and continuation of street level
- Good signage visibility and braille for information and orientation (directions, maps and texts)
- Furniture for public use, as well as plaza surface landscaping provide multigenerational affordances (leisure, social gatherings, sports and activities)
Results in relation to category
Metropol Parasol provides a large, multifunctional urban cultural and political space. One which had long-since been absent in Seville’s historic city centre. Serving as a parking lot for more than 30 years, the former central food market now enjoys renewed vibrance as the northern neighbourhoods of the city center bustle with newfound energy and diversity.
On many levels, the project functions as a kind of “activator”: locally, it creates a bridge between the lively dynamics of the city centre’s southern half and the historicity its northern down town area. On a national level, Metropol Parasol showcases Seville's capacity for innovation, allowing it to compete with other Spanish cities like Valencia, Bilbao, Barcelona and Madrid. In the international arena, the project has attracted global business and visibility, all of which serves to boost the local economy even more.
Soon after the project’s completion in 2011, this new public space became a central site for everyday life: from political demonstrations, to religious processions, local festivities and leisure activities. The museum and the cultural spaces, meanwhile, provide a unique vantage point from which to view the city’s rich history, while ensuring that its relevance endures into the future.
How Citizens benefit
Ethical standards and social equality
- Team selected via an international competition with a jury composed of representatives of all stakeholders
- Early public involvement and ongoing transparency through symposiums, internet-forums and public hearings
- Local impact: regenerating surrounding neighbourhoods, central public meeting space for locals and members of surrounding areas
- Plaza becomes a new unique space of urban interaction (bus terminal, event spaces, panorama platform) - prototype for urban spaces of the 21st century
- Multipurpose square allows for mixed-use
- Public access to viewing platform – “democratic views”
- Public access to archaeological findings
- Creation of space for new businesses, communication, neighbourhood involvement, community activities
Innovative character
- Realised as a new and innovative bonded timber-construction with a polyurethane protective coating, Metropol Parasol is now the world's largest wooden building.
- Taking root in the archaeological excavation site, the parasols emerge above the city center, creating a dynamic contemporary landmark. In this way, the building itself fosters a unique relationship between the historical city centre and the contemporary structures which have emerged around it.
- "Metropol Parasol” is unique in its mixed-use capacities, thus allowing it to facilitate a complex and vibrant dialogue between culture, community, commerce and political engagement in the heart of Seville and beyond.
- From the very beginning the public was involved in the projects development through symposiums, internet-forums and public hearings. All stages of the process were therefore transparent and collaborative, generating a greater sense of shared identification with the site
- The various plazas form a new and unique urban landscape, acting as a prototype for urban spaces of the 21st century
- Responsible use and management of natural resources (eg. timber from sustainable forests and certified sources)
- Use of wood, rather than steel, reduces the parasol’s embodied energy
- Use of growing material, local materials, recycled and recyclable materials
- Use of long-lasting, low maintenance components lengthens the construction’s life-cycle
- Longer life cycle of construction-Operation and maintenance: self-cleaning ‘skin’ with polyurethan coating acts as long-lasting weather protection and liquid free solution
- Low impact construction process (prefabrication, minimal dust, noise etc.)
- Computer-assisted design and construction process
- Prefabrication reduces construction costs
- Low-maintenance finishes and material reduce lifecycle costs
- Reduced costs for fire safety measures through performance-based approach

