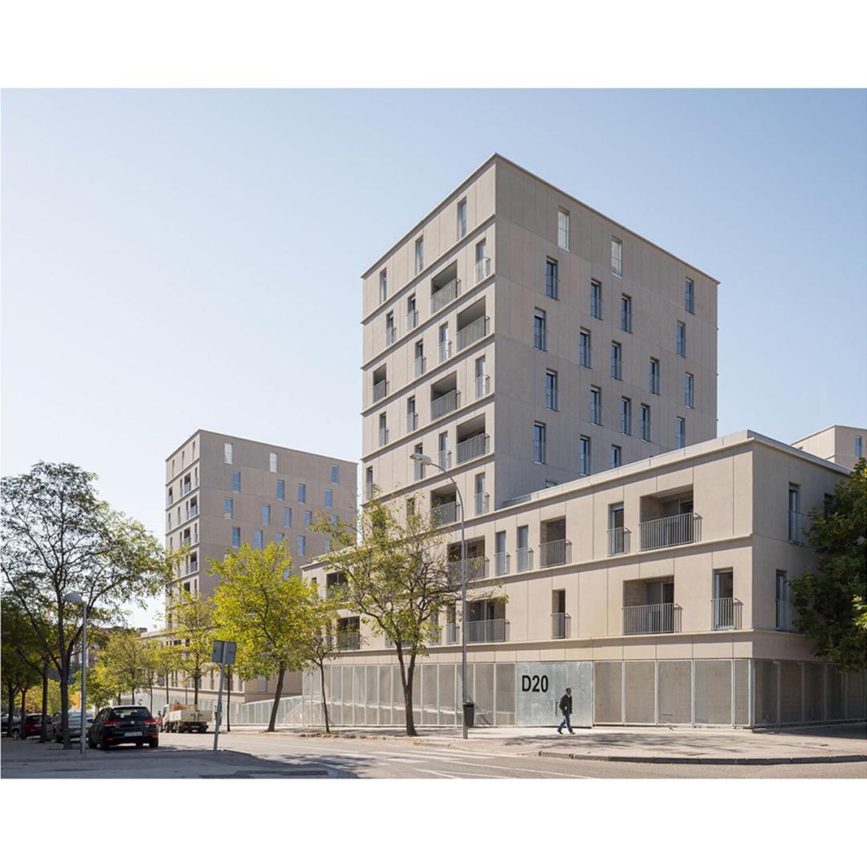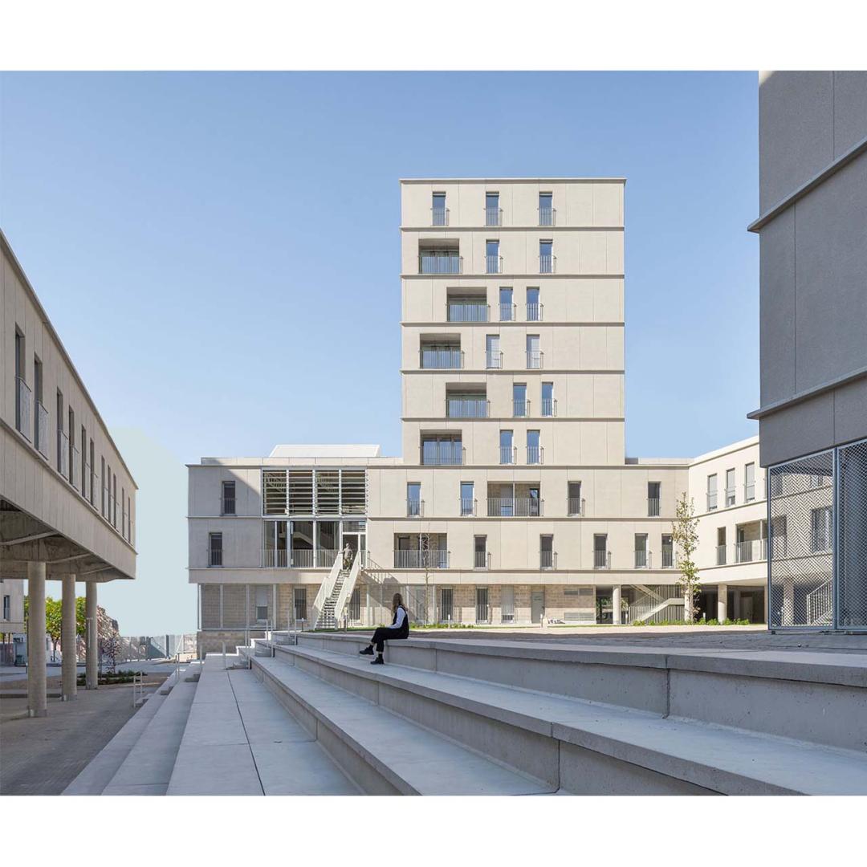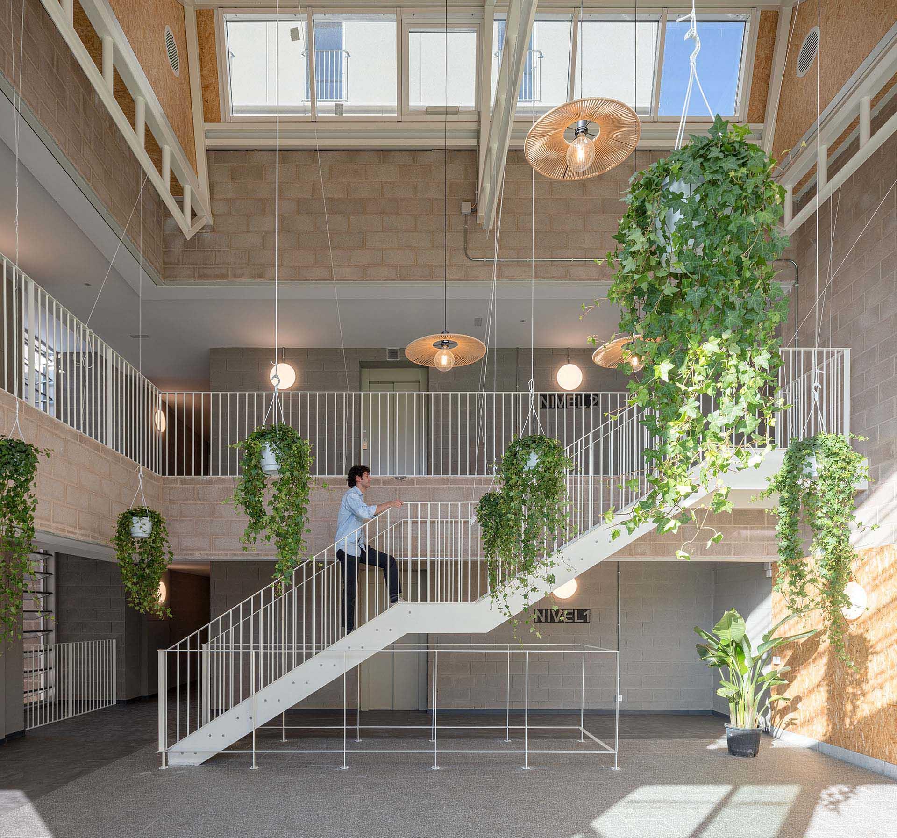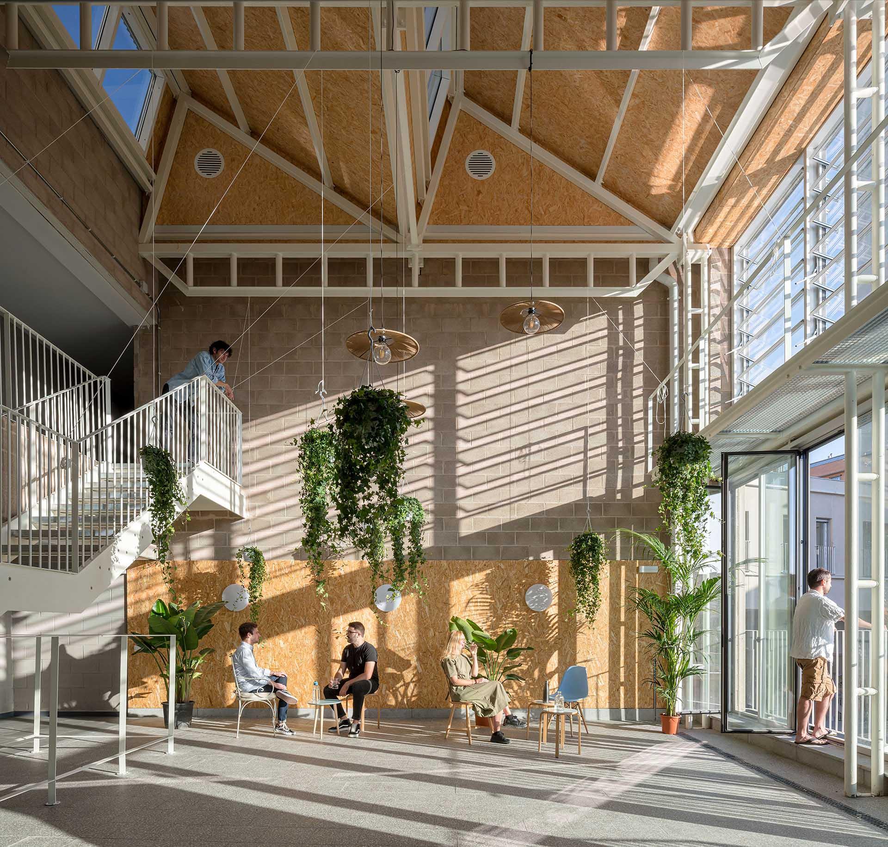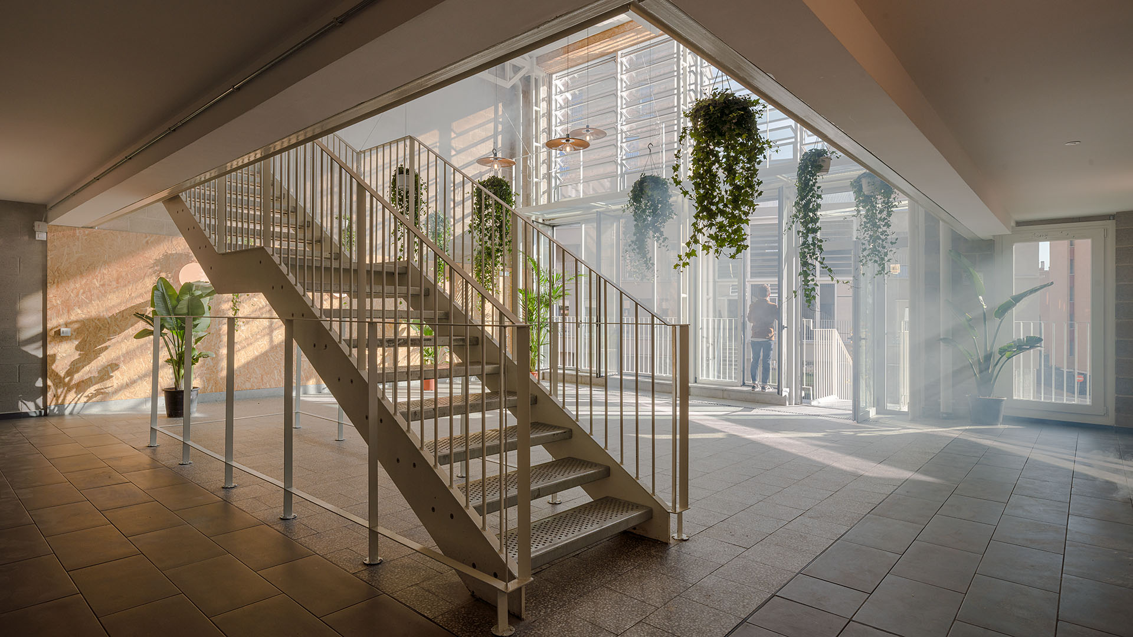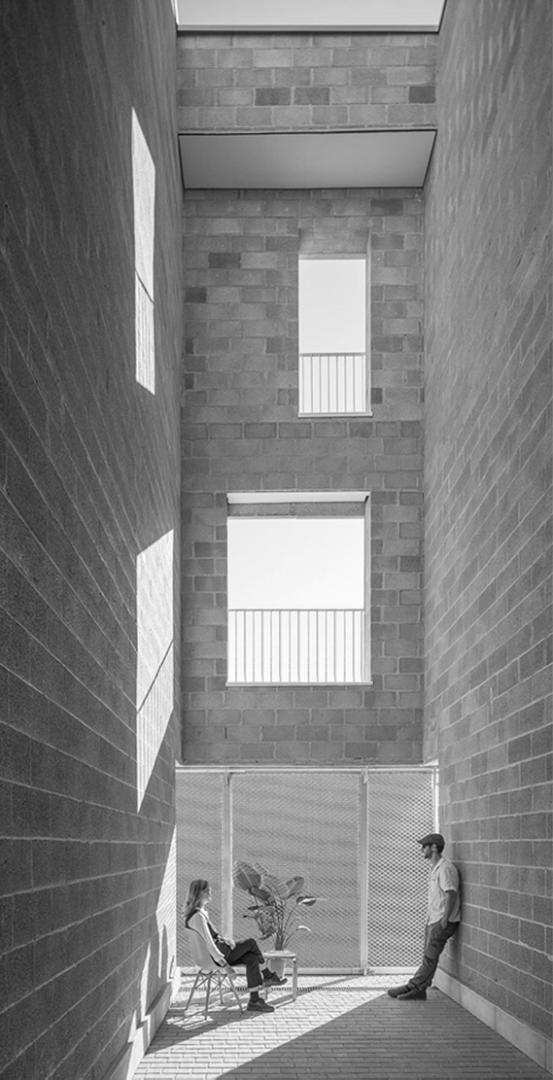SOCIAL HOUSING IN MADRID
Basic information
Project Title
Full project title
Category
Project Description
The building is located in a new ensanche in the Southwest of Madrid, close to the M-40 ringroad. Despite its urban character, the building is located close to big city voids which constitute urban heat sinks. In addition, it is located on a south-looking slope which grants a very good solar orientation.
These two questions articulate the formal and material strategy of the building, constructing passively tempered interiors that generate pleasant, intense and healthy spaces.
Geographical Scope
Project Region
Urban or rural issues
Physical or other transformations
EU Programme or fund
Which funds
Description of the project
Summary
The building is located in a new ensanche in the Southwest of Madrid, close to the M-40 ringroad. Despite its urban character, the building is located close to big city voids which constitute urban heat sinks. In addition, it is located on a south-looking slope which grants a very good solar orientation.
The lot and housing program size lead to divide the project in two pieces which, adapting to the site’s perimeter, form two interior plazas connected by escalating stands.
The deep buildings are lit and ventilated by a public network of wind-catching patios, corridors and social condensers which are connected to the plazas, and where most of the social interaction will take place. The morphology of this network has been designed taking on board the Madrid’s Northwestern nocturnal cool winds which have the potential to cool down any building. This network of spaces has been designed parametrically to assure its climatic performance.
Madrid’s material culture imbues this building. The complex is built with the grey —sandstone and limestone— material culture of its southern paramos. This massive and monolithic building is assembled with prefab concrete panels —dry-assemblage— casted with grey arids coming from Madrid’s southern steppes. This same materiality is extended to the concrete blocks of the ground floor facade and the network of patios, corridors and social condensers. This material honesty is reinforced by our interest in maintenance architecture, designing prefab panels with horizontal trays which address weathering and conservation.
Key objectives for sustainability
This building is a serious commitment to design an architecture capable of mediating between the climate of Madrid and the comfort and well-being of its inhabitants. It is a building with almost zero energy consumption, which overlaps two strategies. On the one hand, the 159 homes meet the most advanced climate control energy standards, improving the Passivhaus benchmark. On the other hand, a network of common spaces where all social interaction takes place is created. This network of common spaces is passively conditioned —heated by the sun in winter and cooled by the night wind in summer—.
From a material point of view, it is committed to km.0 building systems, constructing a building with prefabricated panels and concrete blocks with grayish aggregates from the steppes in the south of Madrid. The material commitment, as well as environmental, is also aesthetic, creating an honest and sober building that blends the Ensanche de Carabanchel with the material culture of the region.
Key objectives for aesthetics and quality
This building has been conceived as an ordinary piece of architecture which aspires to belong to the urban environment without any protagonism. This is attained with a simple design strategy. The typical Madrid balcony has been replicated in different sizes throughout the façade with the intention of providing a familiar architectural image.
The colour of the prefab concrete panels belongs to the landscape of the Tajo River, in the South of Madrid.
The idea behind this povera aesthetics is to establish a connection between architecture and common people, granting a sense of place to its inhabitants.
Key objectives for inclusion
This collective housing building, in addition to being concerned about the environment, is also a commitment to social architecture that encourages the meetings between neighbors. Compared to other collective housing buildings in which the circulation areas are almost private and are limited to connecting the garages with the houses, in this building a network of common spaces is designed —composed of three types of elements: “TOBERAS, CALLES INTERIORES y CONDENSADORES”—which enhances the meeting and maximizes social interaction between neighbours.
In addition, this network with direct connection to the outdoor squares forms a set of public spaces that are passively acclimatized with the participation of the residents, being through the collaboration of its users —in the maintenance of the plants, in the opening and closing of vents, etc.—how to achieve a healthy and comfortable atmosphere that encourages people to socialize, enhancing the sense of community.
Results in relation to category
This collective housing building is a social housing building. This building design strategy which combines the bioclimatic (sustainability), the social and the aesthetics delivering a passive interior atmosphere.
It is a commitment to social architecture that encourages the meetings between neighbors. With the creation of a network of common spaces is designed —composed of three types of elements: “TOBERAS, CALLES INTERIORES y CONDENSADORES”—it enhances the meeting and maximizes social interaction between neighbours.
In addition,the collaboration of the inhabitants —in the maintenance of the plants, in the opening and closing of vents, etc.— provides a set of public spaces that are passively acclimatized, achieving a healthy and comfortable atmosphere that encourages people to socialize, enhancing the sense of community.
How Citizens benefit
The building common spaces are formed by three types of elements: “TOBERAS, CALLES INTERIORES y CONDENSADORES”— which are the most important elements of the buildings as it enhances the meeting and maximizes social interaction between neighbours.
In addition,the collaboration of the inhabitants —in the maintenance of the plants, in the opening and closing of vents, etc.— provides a set of public spaces that are passively acclimatized, achieving a healthy and comfortable atmosphere that encourages people to socialize, enhancing the sense of community.
Physical or other transformations
Innovative character
This building attempts to combine the bioclimatic, the social and the aesthetics delivering a passive interior atmosphere. The building not only addresses sustainability but also generates a comfortable and intense interior atmosphere where ordinary everyday life can occur, sparkling social interaction between its inhabitants. This building seeks social aesthetics not only through the building itself, but by the experience of inhabiting it.
This building, in addition to being concerned about the environment, is also a commitment to social architecture that encourages the meetings between neighbors. Compared to other collective housing buildings in which the circulation areas are almost private and are limited to connecting the garages with the houses, in this building a network of common spaces is designed —composed of three types of elements: “TOBERAS, CALLES INTERIORES y CONDENSADORES”—which enhances the meeting and maximizes social interaction between neighbours.
The project depart from the climate in Madrid, looking for new opportunities in the mild climatic conditions to temper interior spaces. A specific architectural knowledge has been developed to learn from vernacular (historical, modern and contemporary) architecture how can architecture interact with the climate of a place to generate a specific interior climate. These design strategies have been applied to the building making special emphasis in winter solar collection and summer nocturnal cooling. These strategies contribute to generate comfortable atmospheres for everyday life.
Learning transferred to other parties
This building follows a design strategy that can be applied in other locations. The project depart from the climate in Madrid, looking for new opportunities in the mild climatic conditions to temper interior spaces. A specific architectural knowledge has been developed to learn from vernacular (historical, modern and contemporary) architecture how can architecture interact with the climate of a place to generate a specific interior climate.
These design strategies have been applied to the building making special emphasis in winter solar collection and summer nocturnal cooling. These strategies contribute to generate comfortable atmospheres for everyday life.
This question, which is one of the principal attributes of architecture as a climatic shelter, can be applied on any other location throughout the planet. This climatic design strategy, which not only has to do with climatic architecture, but principally to the building local tradition and the way built environment is used and inhabited, is a universal design strategy that can be used in other places.

