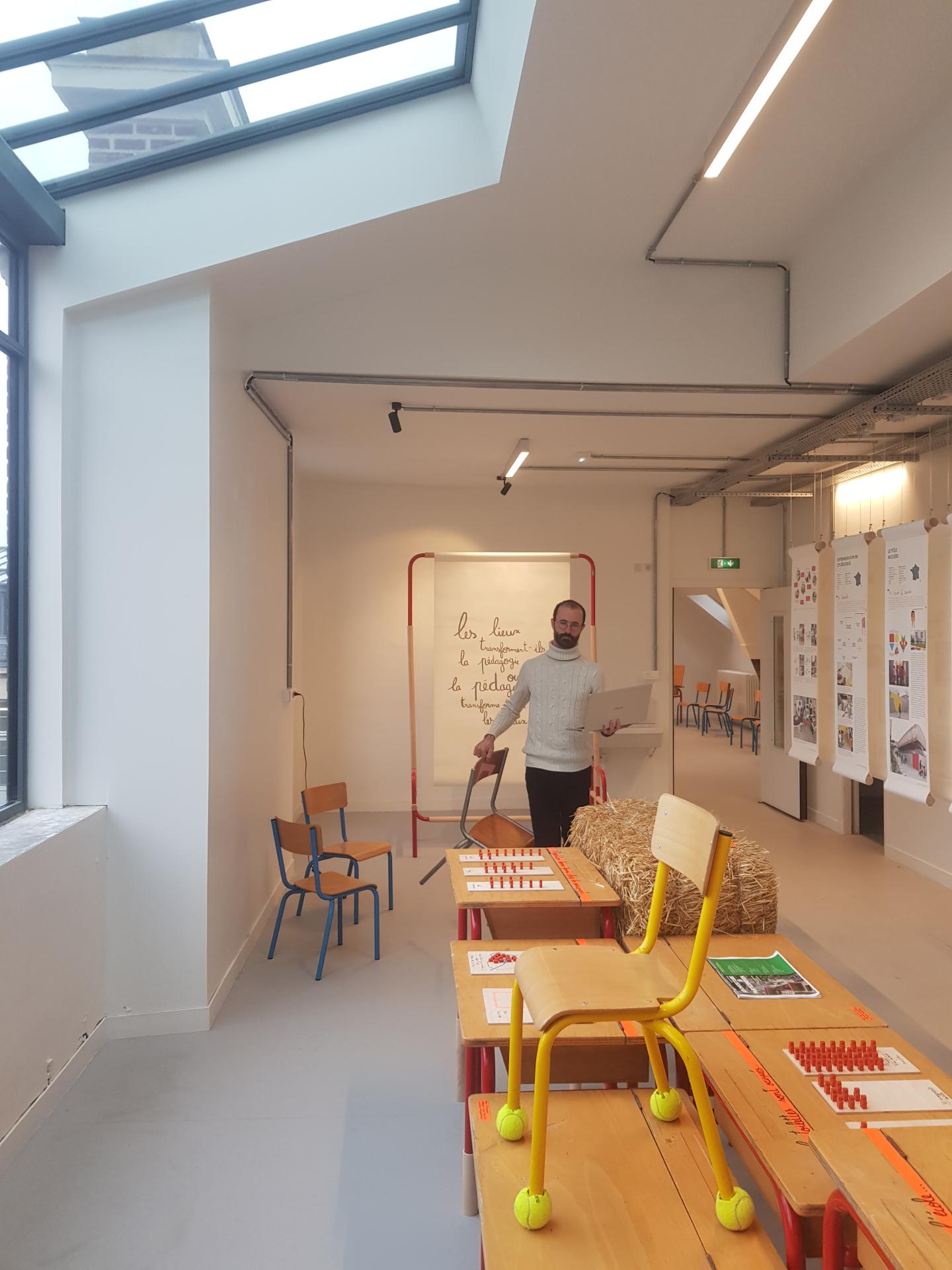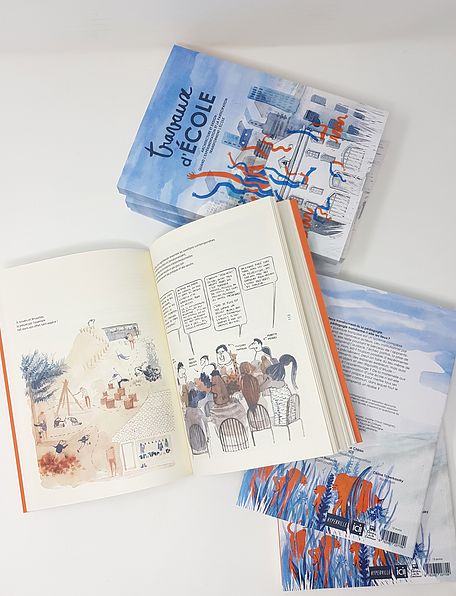Travaux d’école - Exhibition
Basic information
Project Title
Full project title
Category
Project Description
"Do places transform pedagogy... or does pedagogy transform places?" The exhibition Travaux d'école presents some twenty French and international projects in the school environment, involving users in the renovation projects of their schools. The exhibition - which shows models, drawings, prototypes, fragments of realizations and testimonies - is composed of four main parts, one of which is dedicated to the words of the users.
Geographical Scope
Project Region
Urban or rural issues
Physical or other transformations
EU Programme or fund
Which funds
Description of the project
Summary
Travaux d’école - Architecture, design: when experimentation and participation transform the school.
The Travaux d’école travelling exhibition presents around 20 local and international initiatives that involve users in the renovation of their schools. An institutional place par excellence, it remains the cradle of learning, which includes daring, sometimes failing, often taking risks. So, is it still possible to experiment at school? More precisely, can we make the school itself a fertile pretext for learning? From kindergarten to higher education, the renovation of a school is conducive to bringing together all its actors around a common project, in which everyone learns, does, understands and achieves.
The Travaux d’école travelling exhibition presents a range of local and international approaches that involve users in the renovation of their schools. It is composed of four main parts: Understanding the challenges of design; Discovering the panorama of different school spaces; Presenting the projects and methodologies of 4 architects and designers experimenting over a long period of time with the renovation of 4 schools; The voice of the users. Models, drawings, prototypes, fragments of realizations and testimonies constitute the raw material. Travaux d'école aims to spread, which is why it also takes the form of meetings, radio programmes and a book.
- Curator: Agathe Chiron; Association ICI! / Scientific support: Edith Hallauer / ENSAG - professional training; for architects Transmettre l'architecture® / Technical support: Côme Tardy / Set design: LAO - Ludique, architecture et objet / Illustrations: Céline Tcherkassky / Radio sets, interviews and post production: La Vie Manifeste - Emmanuel Moreira, Thaïs Dol
- With the financial support of : Caisse des Dépôts; City of Saint-Pierre-des-Corps; Région Centre-Val de Loire; École supérieure d'art et de design, TALM Tours; L'intention Publique.
Key objectives for sustainability
The scenography of the travelling exhibition Travaux d'école is based on the reuse of school furniture. Its modules can be adapted to different locations and the exhibition can be composed according to local issues. The exhibition presents local and international renovation initiatives in the school environment. It shows that the involvement of all the users of a place (teachers, pupils, technical staff, etc.) in a strong collective creative action is the guarantee of the durability of the works. These users are also local actors.
Let us take as a concrete example the case of the Stalingrad secondary school in Saint-Pierre-des-Corps (Indre-et-Loire department) which, located in a priority education zone, was the subject of a renovation in a design approach led by Agathe Chiron in collaboration with the TALM-Tours School of Art and Design and in partnership with the Indre-et-Loire departmental council. Three years after delivery of the project, no deterioration has been noted. On the contrary, all of the spaces are pampered because they have been appropriated by their users. History is passed on from generation to generation of pupils. In addition, a bicycle garage has been created, which has the effect of encouraging the use of bicycles by the pupils by providing them with suitable equipment within their school. In this sense, the project encourages sustainable mobility.
Key objectives for aesthetics and quality
Travaux d'école wishes to demonstrate to the general public that design and architecture are not exceptional or elite fields but are part of everyday life and proximity. The exhibition presents them as creative disciplines and not as "decorative styles". It shows how design deals with uses, as well as the place of the designer and the users. A large didactic fresco allows visitors to immerse themselves in the profession. In order to make the methodologies of design more intelligible, a practical case, the bench, is presented in a series of responses, illustrating the different approaches of the designer to an everyday use. The exhibition also shows a diversity of projects. Working with users avoids the standardization of aesthetic responses and brings singularity.
Travaux d'école is composed of four main parts, one of which is a space dedicated to the users' voice. The exhibition's scenography is based on the reuse of school furniture. Since May 2020, Travaux d'école has been available for touring and can be hosted by any structure interested in design, architecture, experimentation, participation and renovation of public heritage. It is available in two formats (60m² or 200m²) to adapt to a variety of spaces. It is also an opportunity to organise meetings, radio sets and workshops around the theme.
Conceived as an extension of the exhibition, a book-catalogue questions the profound issues of participative renovation projects. Geographers, sociologists, theoreticians, teachers and school directors give their analysis. The book, which is highly illustrated, is a real resource and a theoretical development of the exhibition. It attempts to open up ways of demonstrating that architecture, design and landscape have a place in schools!
Key objectives for inclusion
The exhibition presents a current of architects and designers who use participatory methodologies to renew their practices and place the user at the heart of the responses. Experimentation plays a key role in this practice, which aims to make the everyday environment more fluid, simpler and more beautiful. The immersion of professionals and the participation of users (pupils, teachers, parents, technical staff) in the definition of their living environment are uncommon approaches encouraged by committed actors.
Four schools, where architects and designers have adopted a participatory methodology for their renovations, are presented in more detail. From kindergarten to secondary school, the visitor is offered an immersion in these establishments, from the emergence of the need to the final realization. The content of workshops carried out with pupils, testimonies from several sources, study models, prototypes and photos give a clearer picture of each project.
The renovation of the Saint-Pierre-des-Corps secondary school in the priority education network illustrates the human encounters that such projects generate. A highly qualified craftsman (locksmith, Meilleur Ouvrier de France), a "dunce" in his youth, shared his experience with the children, putting both his personal experience and his technical mastery at the service of their ambitions. This project is exemplary in more than one respect: as regards the cost of construction, the response of the designer Agathe Chiron was particularly economical compared to more traditional renovation procedures.
To stimulate reflection, the exhibition also includes round tables and radio sessions. The aim is to question the impact of the projects and the forms they take after the designer has left. Teachers' productions, audio testimonies and studies by research groups are presented in order to understand the questions raised by these participatory projects.
Results in relation to category
The exhibition aims to encourage participatory projects so that the response provided is as close as possible to the needs of users and the social and economic specificities of a given territory. The dynamics involved in collaborative projects is that of a "collective brain" that makes a step-by-step diagnosis of living spaces. This awareness has a mobilising effect on children and adult users who, strengthened by their observations, naturally wish to solve the problems. Without realising it, they go from being passive users waiting for the community to respond to their needs to being active users, responsible for transforming a common good. Choices are gradually made consciously and priorities are established collectively, giving rise to a feeling of belonging to a project, a group and a place.
The objective of the exhibition's tour is therefore to spread, to unite the actors, to make initiatives full of common sense and creativity accessible to the greatest number (new potential communities), to sow questions and to encourage new actions among a public concerned by the subject: Parents, pupils, teachers, directors, technical services, elected officials, designers, architects... Its condensed version (60m²) or its expanded version (200m²) can be adapted to a town hall or media library, as well as to a museum exhibition space.
How Citizens benefit
Since the 1980s, the term "user control" has found a place in the vocabulary of developers, designating the participation of users in the development of a project, in addition to the traditional project management (which designates the project owner) and project management (which designates the project designer).
User control is often referred to as a "third dimension" of the project, allowing the other two parties to anchor their intervention in the social and cultural practices of the territory - and therefore to construct a more intelligent programme and architectural response - but also containing an alternative vision of project management: less focused on technical expertise than on understanding the context, more democratic, more experimental, more astute and concerned with preserving the existing... in this way user control shakes up the classic culture of the production of development projects.
From kindergarten to higher education, the renovation of a school is an opportunity to bring together all the actors and users around a common project, in which everyone learns, does, understands and achieves. Everyone is a stakeholder in the process and in the change produced. Travaux d'école presents some twenty national and international projects that have adopted this methodology, as well as the results: coherent projects, as close as possible to the needs of users and rich in their variety and aesthetic diversity.
The teachers take up the projects and work with the pupils on the developments. This educational experience allows students and their teachers to exchange, share and build together. The designers and architects create specific educational tools.
In addition, the exhibition provides a space for users to express themselves.
Physical or other transformations
Innovative character
The immersion of professionals and the participation of users in the definition of their living environment are uncommon approaches. The curatorial work on the exhibition identified participatory projects in the context of building renovations and the development of spaces in schools. The purpose is to highlight them in order to share them with as many people as possible.
The aim of the exhibition is also to show the quality of the achievements and the great potential of the methodology. Designers, architects, users and institutions all benefit from working together. This allows us to call upon the creativity of each person, to provide answers adapted to daily needs, to weave social links and to gain a collective and lasting support.
Learning transferred to other parties
The exhibition Travaux d'école was presented in :
- Saint-Pierre-des-Corps, from 06 November 2020 to 12 December 2020;
- Rennes, from 11 to 29 January 2022;
- Paris, Ministry of Education, from 20 October 2021 to 4 November 2021.
On the strength of its success and the interest of the Ministry of Education in its didactic and exemplary content, the exhibition will begin a tour throughout France via the academic network (Cergy, Reims, Marseille, Clermont-Ferrand, Limoges, etc.). At the request of the Ministry of Education, it will accompany the "School buildings" unit, which is both a guide to construction and an aid to municipalities and departments in obtaining state funding for the renovation of their schools and colleges.
Each stage of the itinerary will be an opportunity to adapt the existing content, to feed the projects with other examples. This is why the designer Agathe Chiron will follow the tour.
A book-catalogue number 2 will be produced. The translation of the texts of the exhibition is also planned in the short term for an itinerary outside France.


