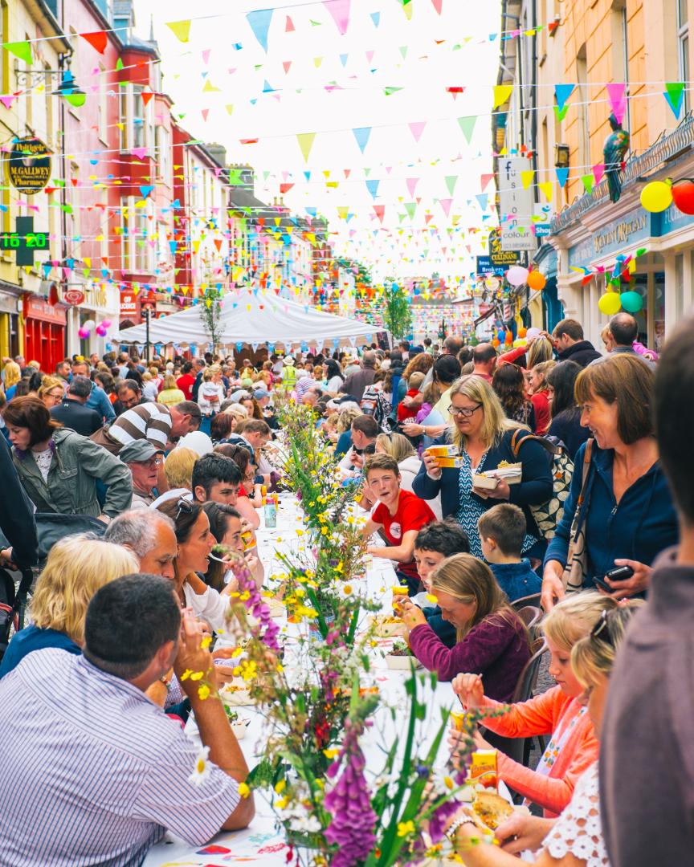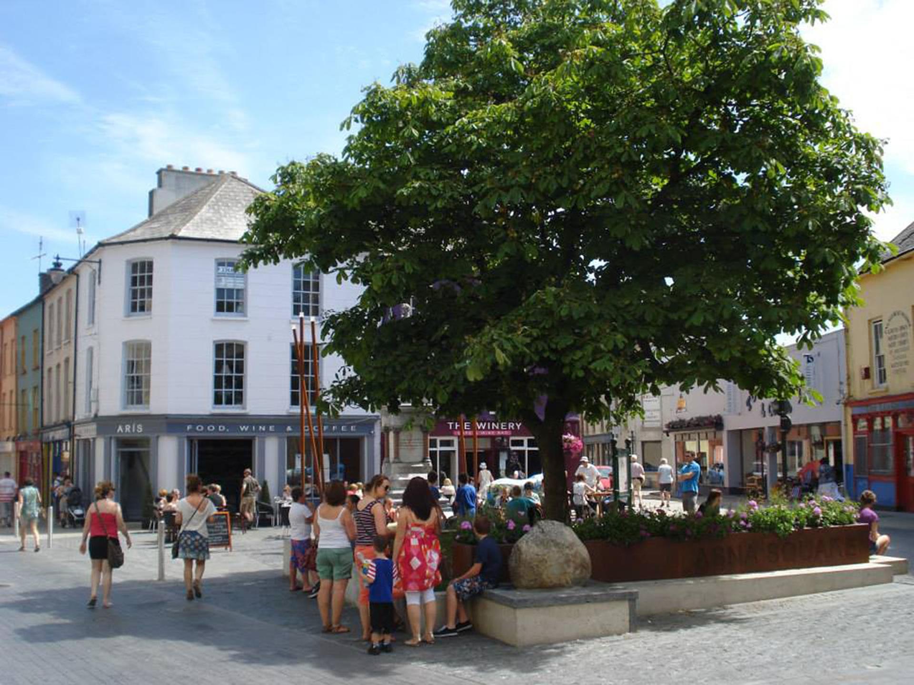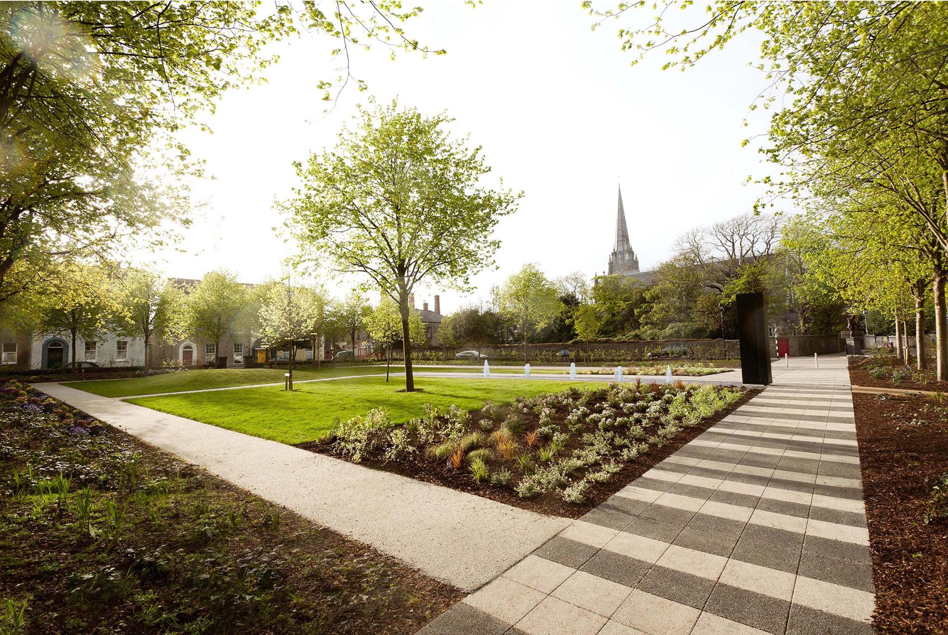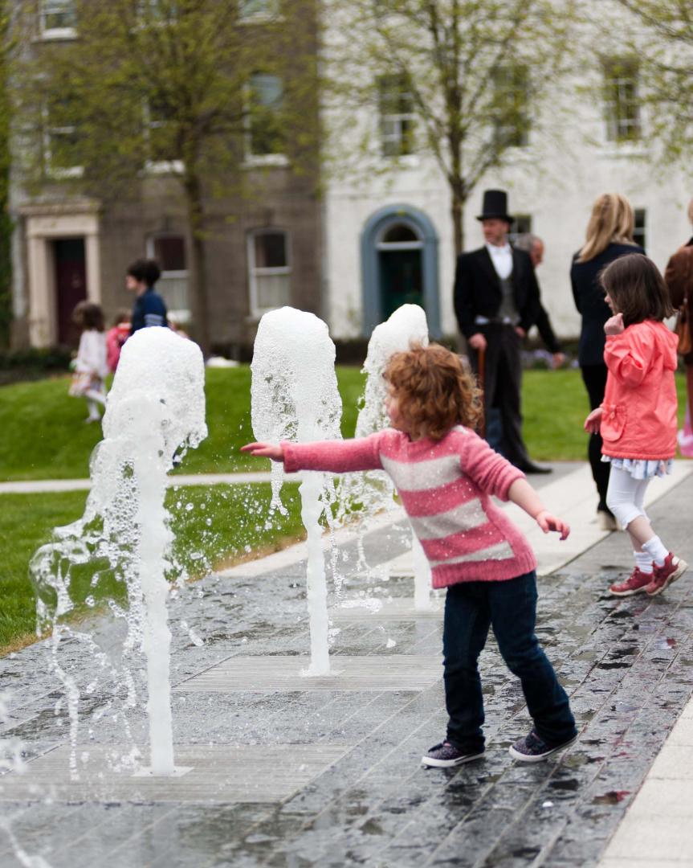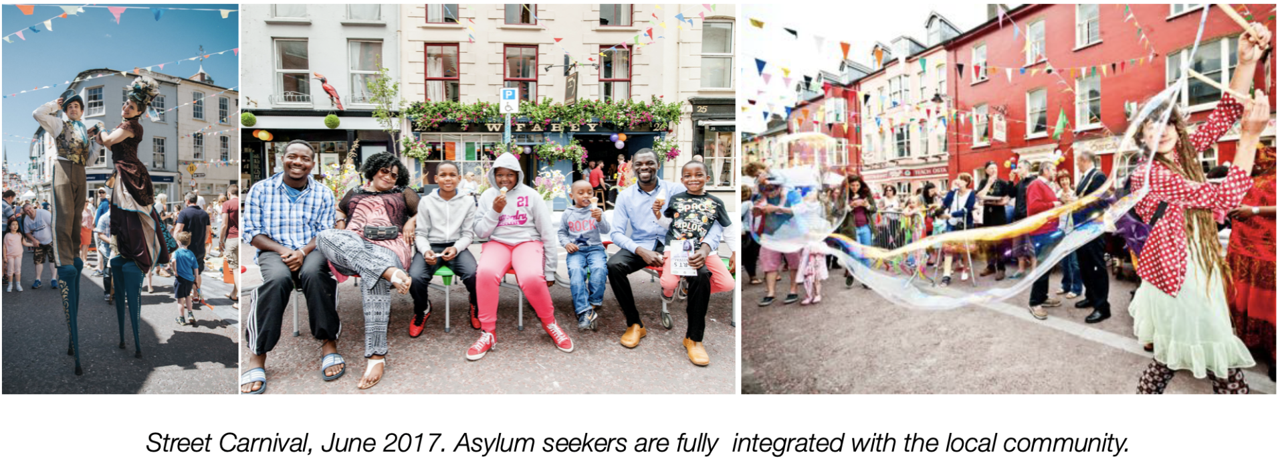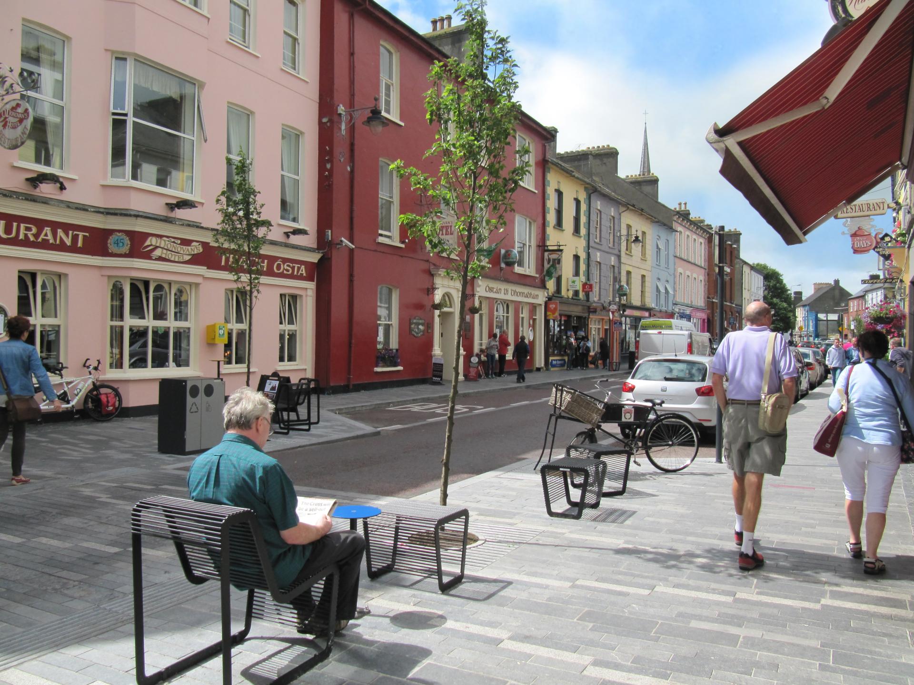'Clonakilty 400' Urban Design Plan
Basic information
Project Title
Category
Project Description
Clonakilty 400 is a place and people-focused design plan which enhances the cultural heritage through participatory design process. The aim of this project was to re-establish a sensitive, contemporary public realm in an architectural conservation area of the small market town of Clonakilty as a successful template for other Irish towns. It is a successful example of an ‘architect in the community’ approach. This approach has built a strong sense of collective urbanism and civic pride.
Geographical Scope
Project Region
Urban or rural issues
Physical or other transformations
EU Programme or fund
Which funds
Description of the project
Summary
The Clonakilty 400 urban design masterplan was designed as a long term vision in collaboration with the citizen. To mark the 400th anniversary of the Clonakilty Borough, 5th of May 1613-2013, a collaborative effort and open engagement process was established with the local communities since early design stage. The Urban design plan was drafted into different construction phases pending to funding availability as following: Phase I: Asna and Emmet Square (completed in May 2013); Phase II: Michael Collins House Museum (opened in April 2016), the main streetscape (reopened in June 2016) at the back of the funding of a drainage scheme, and phase III: the Flood Relief Scheme (completed in 2021) with the funding of the national Office of Public Works (establishing a national template on how infrastructure works can deliver public realm outcomes when strategically designed by multi-disciplinary teams). The aim of this project in Clonakilty, was to re-establish an Irish traditional public realm in an architectural conservation area of the small market town of Clonakilty in West Cork, Ireland. The objective of the Town Council was to make the local community aware of the heritage value of its townscape including traditional shop fronts preservation and re-establishing social activities on the street. A heritage-led urban design plan was designed which focused on providing the town new “living rooms” as stage of civic and social events. The brief was to redevelop the town main squares dominated by car parking antisocial behaviour, empty units at the centre of the town, with the aim of increasing social and economical activity, and promoting investment in existing retail units in the town centre while supporting a sustainable and cost-effective design plan. This resulted in a quality project which offers a functional and beautiful town to anyone who is looking for an accessible and safe place to walk, to shop, to eat, to play, to converse and relax.
Key objectives for sustainability
Although delivered with a very limited budget, a high-quality result was achieved by the judicious use of local materials and the simple rationale of the design that could, for the most part, be manufactured and procured locally. The success of the project relied on the use of local craftsmen and promotion of traditional skills and techniques which were sourced by the main contractor, reducing the overall embedded energy in utilised materials and process of construction of the town squares, the park, street scape, the Michael Collins House Museum and flood protection structures and finishes. Positive environmental impacts of the flood relief project in particular are most significant for over 500 people residing in the town centre and mostly those living in rental or owner-occupied accommodation in the central area which is at highest risk. There is a particular positive impact for more vulnerable population subsets such as elderly people or people with disabilities, for example people living on Casement Street or in basement flats. On previous occasions, these individuals will have had to have moved out during period of flooding or had to cope with a period of living in an unsatisfactory environment. Emmet square formed by 4 sides, two being terraced housing and a mixture of residential and commercial activity on the third side. No subdivision has been allowed on this terrace and today remain as single entities which also includes no 7, in the past 5 years redeveloped as the Michael Collins House museum. The fourth side faces the church gardens with mature trees forming the edge. All the trees remain protected structures. As per the Development Plan Policy, all urban development proposals have a focus on an Urban Design led approach to prioritise a “people friendly place” rather than traffic focus townscape. By avoiding out-of-town retail development, the objective of the development plan is the reuse of historical buildings, to repopulate the street.
Key objectives for aesthetics and quality
Clonakilty 400 has de-cluttered a typical Irish Town, reclaimed its streets from cars, delivered flood proof security and wellbeing for its citizens. Most of all, it has manufactured a coordinated and calm aesthetic that brings the spaces between buildings together to form a truly memorable experience for the visitor ensuring their return. Building signage, fenestration and shopfronts have been coordinated through various grant schemes and tax incentives to form a unified townscape, coordinated by the municipal Architect. Geometric patterns on the ground plan enhance the heritage buildings in the streetscape, street furniture is placed carefully to present particular town-scape views and prospects, always arranged as individual seats, not benches, to encourage conversations and celebration of place. Various existing installations have been regenerated, illuminated and relocated in a coordinated fashion to further enhance the cultural experience, and generate trails across the streets and wider townscape. A new, contemporary sculpture was placed as a centre piece in Emmet Park, incorporating a simple but effective dynamic water feature. 20th and 21st century road markings such as speed limits signage, double yellow and white lines have been abolished and replaced by subtle and reduced scale signs with pantone colours and stone paving patterns which are sympathetic to the beauty of the heritage context. Existing urban trees have been reshaped and reframed with planters incorporating seating. New urban trees have been deployed in preference of bollards, to provide subtle car and pedestrian separation and assist in traffic calming while simultaneously offering privacy to the living spaces above retail shops along main streets. The emotional experience is brough to the fore through increasing the value of the space between buildings by relocation of car spaces for people spaces and making the town to become accommodating, beautiful and urban area.
Key objectives for inclusion
Reclaiming streets is the target of Clonakilty 400 based on smart use of public funding.'Empowering' local residents and representatives from volunteer groups such as the tidy towns committee and local historical societies, which were key stakeholders in the project, helped to gain & understand the local knowledge resulting in the formation of a 'Holistic Design Approach'. Roles were identified within the community to act as project ambassadors which transformed into developing a sense of ownership over their town and the formation of civic stewardship ie. maintaining Emmet Square Park by locals.The design focuses on inclusivity while delivering each stage in parallel with the available funding. This project proved that standard re-instatement works should never be replaced for existing built standards but stretched to deliver better quality public realm for our towns. Removing the car park was controversial and many presentations were done to engage with the stakeholders and local businesses to win their confidence. Best practice examples of similar interventions were presented to the locals to demonstrate that pedestrianisation and high-quality paving makes a positive impact not only to the look of the place but helps to regenerate business through improved footfall.The masterplan purposefully adapted long life natural materials with a multi-functional shared surface design to ensure longevity and robustness. Shared raised tables, wider footpaths, improved street legibility, quality lighting, landscape features and street furniture all contributed to the success of this project. The flush surface detailing, shared surface principles and inclusion of child friendly playfulness, and elderly friendly street seating has generated a design response that meets the particular needs of the young, old, less abled, visually impaired etc. The designers worked with local disability groups and national disability authorities to ensure a sense of ownership, and inclusiveness
Results in relation to category
The outcome is successful, because of the clear evidence of increased population, increased investment, new innovative community groups and events such as the street carnival, new specialised retail shops etc. Clonakilty, when used as a benchmark by Cork County Council, has led to successful loan applications from European Investment Bank for Cork County Council to implement the Social Sustainability Investment programme to maximise potential for growth under the National Planning Framework, Project Ireland 2040 and ensure a sustainable future for more urban and rural regeneration developments within the county. The case study exceeded the expectation in becoming not only a successful urban redevelopment template at local context, but the recognition reached national and European audiences by winning multiple awards for eg. RIAI, ANCSA Gubbio Prize and the IDI Irish Design Awards. The success of the project has won the hearts and minds of the citizens and the visitors alike as made evident by continuous positive coverage in social media. Professional and academic recognition is evident by regular tours and visits for education purposes as well as publications in academic journals. The Municipal Architect as become a regular keynote speaker* at national and European level urbanism, planning, policy, and architectural forums to present and disseminate the lesson’s learned, including to other local authorities etc. Today the juxtaposition of the contemporary architecture layer and urban design with its surroundings is considered by all to be a successful intervention that is attracting new town patrons and private investment. Propriety market confirms higher value and the empty buildings are now occupied delivering new urban vibrancy and sense of community. The citizen took all ownership of the new public spaces developing a sense of ownership an civic stewardship. There are several annual on-street events, culture nights, music festivals.
How Citizens benefit
Social engagement in the form of co-design processes was crucially beneficial in the project timing, planning, delivery, maintenance, and community sense of ownership. The development of a bottom up public participation/citizen-led approach to urban planning design processes for public spaces highlights and promotes the role of the Municipal Architect as ‘community problem solver’.
There were a number of stages of involvement with the public during the process. Firstly, it was aimed to gain and understand local knowledge from local citizens, considering their input which in time would help to empower the scheme. In working together, the brief was derived under multiple sources, identifying local priorities across various scales. The community leaders and local citizens were encouraged to engage with each other throughout the project, thereby becoming project champions.
The success of the project has won the hearts and minds of the citizens and the visitors alike as made evident by continuous positive coverage in social media. The Municipal Architect is uniquely positioned to engage, harness and promote civic input, as well as to act as the standard bearer of the town’s built environment. The role enables us to preserve local architectural character through quality design, public participation in place making, promotion of visual awareness and by creating stronger senses of ownership with the positive outcomes of civic stewardship and economic development and growth.
Physical or other transformations
Innovative character
Unique shared space for pedestrian priority and traffic calming in Asna Square, converting a traffic clogged space to a pedestrian friendly and accessible community gathering space which reinvigorated local businesses. The space is one of the first shared space schemes in Ireland, where standard road engineering design codes are dismantled to create an ambiguous environment for the driver, where pedestrians have the priority, and roadway edges are level, thereby changing behaviour of drivers toward a more vigilant and safer speed.
Innovative materials used throughout the town. Irish limestone paving links to the former extension of Asna Square set out in a strong pattern with the addition of coloured recycled glass tiles that reflect the Clonakilty colours. The double yellow line road marking have been re-moved from the whole town centre in lieu to a new creative approach of calm the traffic through traffic tables and high quality stone paving. Car’s speed has been monitored with successful speed reduction 15 km per hour through the specific street geometry design change, independently from any road signage, with focus on self-regulating traffic measures omitting bollards, signalised crossing with beneficial reduction of clutter.
Innovative pedestrian environment treatments using stone patterns to distinguish pedestrian priority in place of covering roads in unattractive paint following standard guidelines and the reduction of visual street clutter such as signage and traffic lights with the use of tree planting as a traffic calming design solution.
Learning transferred to other parties
The Clonakilty 400 outcomes have been published nationally and internationally creating a successful framework for other local authorities dealing with urban rejuvenation for towns and villages in Ireland. The Department of Culture, Heritage & the Gaeltacht (now Department of Housing, Local Government & Heritage) have published with the RIAI, a Towns and Villages toolkit which directly refers to the Clonakilty 400 project and shares the lesson learned from this urban regeneration to be disseminated throughout the Country.
Clonakilty 400 is used as a national framework to promote through heritage and public realm led re-development strategies to invest in our city, town and villages that have been depopulated in lieu of out of town centre retail development, urban sprawl, and car dependency issue. It demonstrates that standard re-instatement works should never merely be a replacement of the existing, but rather an opportunity to deliver better quality public realm for our towns and communities.
Local transferability
Already the evidence of the transferability of this project process has been adapted to towns in Cork County of a different scales, such as the bigger town of Mallow and the village of Killeagh. It can also be applied on a city scale, taking a 15-minute city as a principle, organising urban grain, with town centre principles and flexible streetscapes that support a variety of adaptions, making for pandemic proof urban environments.
National and international transferability
The project outcomes have attracted other groups and individuals (i.e. local authorities officials, local councillors, chambers of commerce, tidy towns group and recently EU investors) to visit Clonakilty to assess the town as a desirable context in attracting foreign direct investment and offering people place-based job opportunities.

