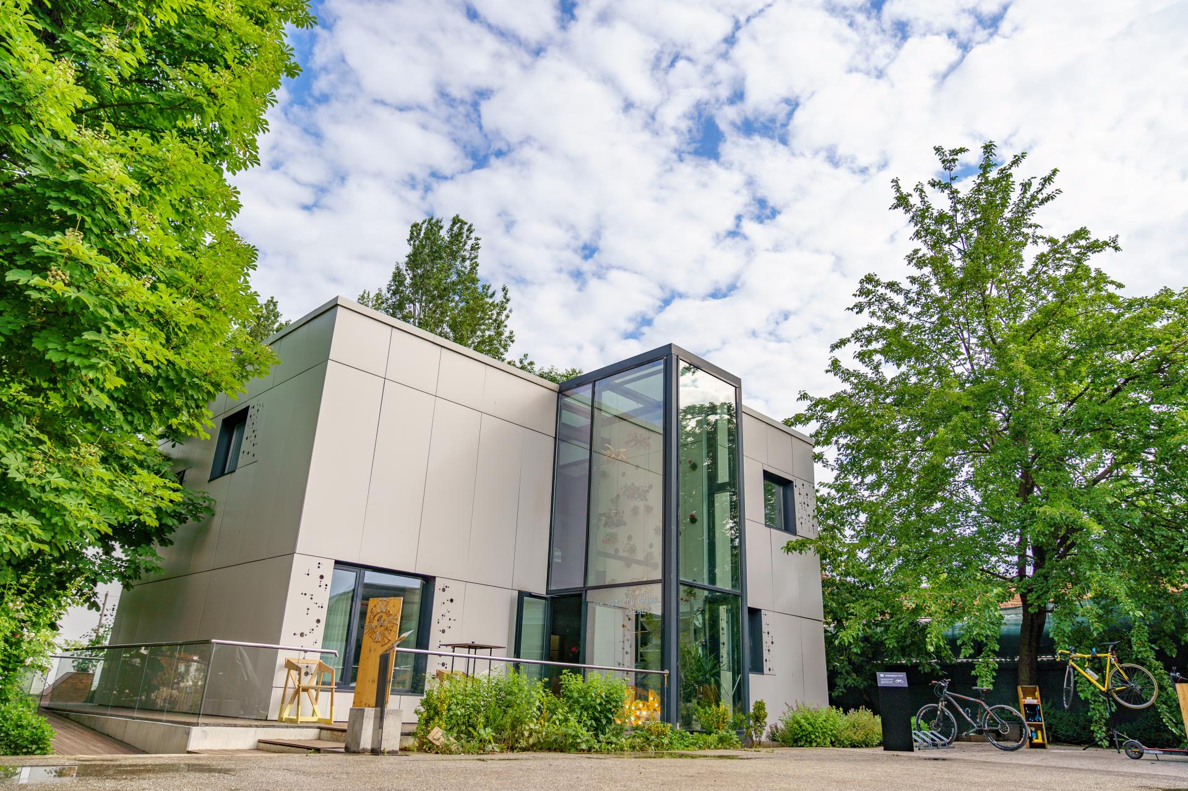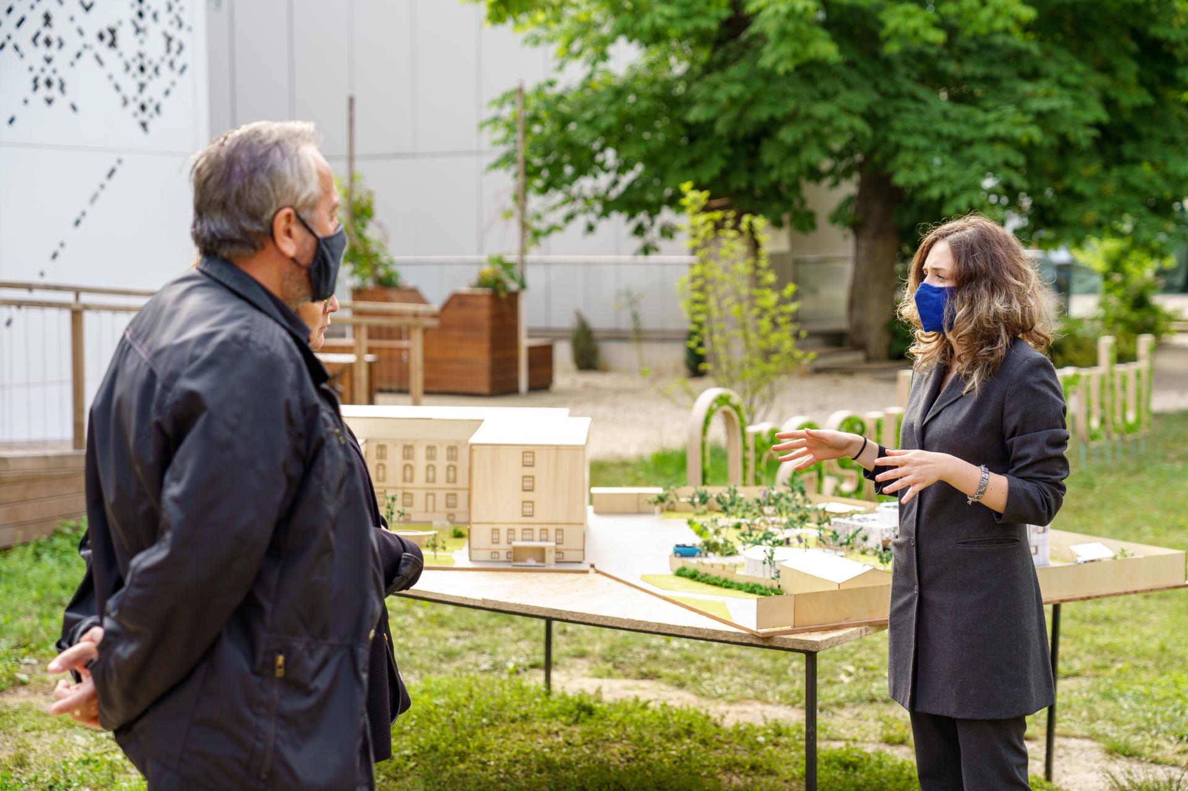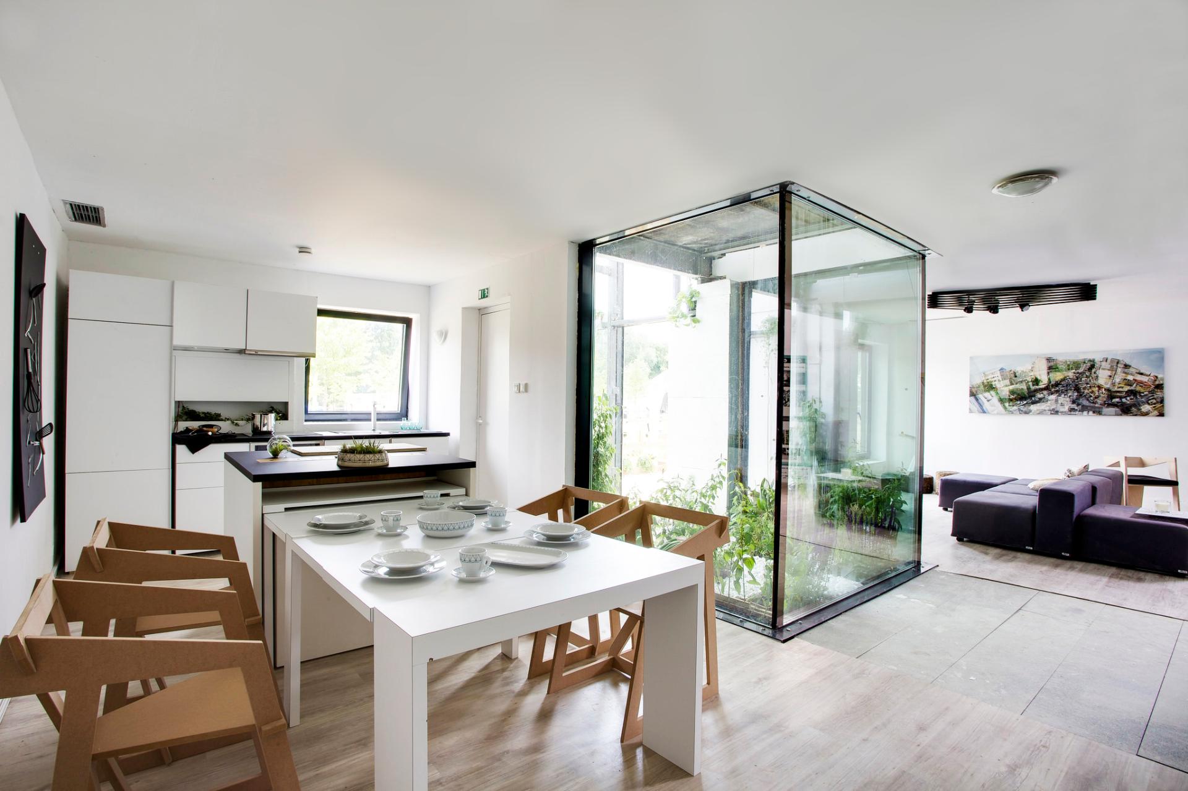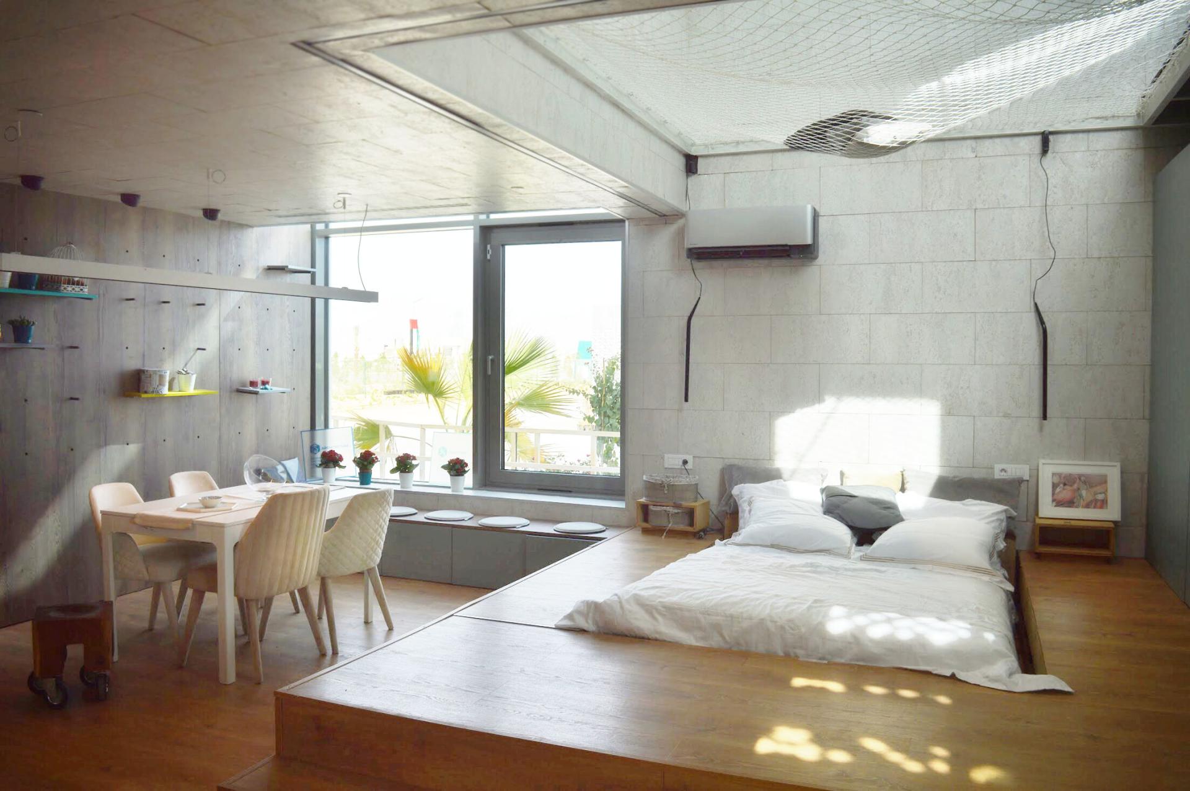EFdeN Sustainable City
Basic information
Project Title
Full project title
Category
Project Description
Can we choose to live in sustainable cities if we have not experienced one? In 2019 we started mapping out EFdeN Sustainable City, a living lab that would showcase examples of sustainable urban developments that we hope to see in our cities and that would provide a multidisciplinary space that would guide people and make them aware of the environment they live in. Here we aim to feature 8 areas dedicated to the main urban challenges with solutions designed and built by students and community.
Geographical Scope
Project Region
Urban or rural issues
Physical or other transformations
EU Programme or fund
Which funds
Description of the project
Summary
Cities play a pivotal role in achieving climate neutrality by 2050, the goal of the European Green Deal. They take up only 4% of the EU’s land area, but they are home to 75% of EU citizens. In addition, cities consume over 65% of the world’s energy and account for more than 70% of global CO2 emissions.
These issues have led us to take the initiative to challenge the models of the cities of tomorrow and upgrade them. In order to make a real impact, sustainability has to become accessible for the general public, otherwise, it remains merely a rich man’s privilege and cannot influence the building sector to the necessary degree in the era of rapid urbanisation and large energy consumption. Our vision is to create a place where you can learn to adapt in order to live in an updated city with access to innovation and environmental education.
In the heart of Bucharest, Romania’s capital city, in a place easy to reach by foot, by car, or by public transportation, there is a 4000 sqm area where we want to design and implement our vision for the future of our city in terms of technology and communities.
Here we will showcase elements of a smart and sustainable city and the way they work together, by representing 8 of these main components through practical projects and interactive themed areas. The 8 main components are Education and Awareness, Smart & Green Homes, Urban Farming, Waste Management, Renewable Energy, Urban Transportation & Mobility, Health and Wellness, Sustainable Art.
So far we have implemented points of interest as follows:
- Smart & Green Homes
- The EFdeN 4C and EFdeN Signature houses
- Urban Farming
- An aeroponic system for microplants
- Waste Management
- Furniture out of recycled materials
- Renewable Energy
- Photovoltaic trees, Electric vehicle charging station, Geothermal energy system
- Health and Wellness
- Stage for outdoor events Basketball court, Fresh bar, Chess area
Key objectives for sustainability
In terms of environmental sustainability, as we aim to upgrade our smart city, our key objectives are to upgrade the existing green space in our campus and to be environmentally friendly.
- Upgrading the existing green space
Our concept is focused on integrating nature in our homes and surroundings. Providing green spaces for recreational and educational activities is one of our main focuses when designing the concept for EFdeN Sustainable City. We try to keep as many of the natural resources available on site as possible, while also planting more trees, plants and developing permaculture areas. In order to meet this objective, we also aim to set a good example for public administrations in terms of increasing and improving green spaces.
In one of the displayed house prototypes we have chosen to integrate a greenhouse indoors to prove that you can have an impact on the lack of green space in the city and urban densification merely by your choice of housing and the process of building it. The idea of integrating green space in one’s home, in addition to improving psychological comfort, highlights the importance of creating a sustainable community.
- Being environmentally friendly
Wanting to build displays/prototypes that would pollute less, we focus on using reusable materials, such as wood and steel, for the structures. The homes, which are an example with scalable potential, were designed with materials inspired by nature. Both our houses are active homes and they produce more energy that they use. For the EFdeNSignature house, we followed the LBC standards, being awarded with the LEED certification with the score of 105 out of 110. This score includes our home in the highest level of certification, Platinum, ranking first in Europe in all categories.
Key objectives for aesthetics and quality
Our main goal is to inspire those who visit EFdeN Sustainable City to further seek sustainable approaches for living, after familiarizing them with the concept of energy efficiency, while also offering a subtle ode to nature. Further on, we will detail some of our points of Interest and explain how a creative outlook is essential in our living lab. Our idea includes the design of a creative meeting space and integrates traditional aesthetic patterns to promote not only mental health, but also physical health.
- Inspiring though a living lab
As of now, energy efficiency is met with skepticism by the public due to its futuristic allure, making the mainstream audience stray away from concepts of living that alienate humans from their designs. With this in mind, EFdeN Sustainable City is envisioned as a fragment of future urban areas, easily integrable in the cities of today.
- Creative meeting space
Spacious benches around the photovoltaic trees that have panels seamlessly integrated in the upper part, plants that blend harmoniously with the cooling system are all available for people who wish to relax in our Solar Garden. The modular benches are designed so that two friends can socialize or work comfortably together.
- Integrating traditional motifs
To furtherly attract fellow citizens to this kind of living, in the design of one of the featured houses, we incorporated motifs from traditional patterns as perforations in the facade, and the summer shading of the entrance gives an interesting play of lights and a cooler space.
- Healthy mind & Healthy body
The comfort of the mind and body are key points of the campus that seeks to juxtapose spaces with a natural and biophilic design where nature surrounds you not only due to the existence of plants, but also by color palettes inspired by nature that give the sustainable design a more humane approach; and colorful interactive areas that elevate the spirit.
Key objectives for inclusion
Our objectives are to promote inclusion, creating a city for everyone, where students from different backgrounds feel welcomed. In our team, we are keen on respecting gender equality and diversity. Regarding the recruitment of our volunteers, we want to eliminate the possibility of unconscious biases.
- A city for everyone
The campus is a place for recreational activities in an oasis of peace in the center of the capital. Spaces are specially designed to host both sports and intellectual activities, representing an interdisciplinary hub. We aim to grow a community with the same sustainable values.
In a co-creation contest, we offer students from outside the organization the possibility to come up with ideas for the campus, including their needs into our design. Their ideas can come to life and be implemented in our city.
- Creating communities
It is a place where you can combine sport with meditation and learning - a healthy mind in a healthy body, a location where you can discuss your ideas with colleagues or you can sit in a quiet place to stay focused on your project, your activities, and stay motivated on tasks. Information and awareness campaigns about renewable energy are sources for people who want a better future for their city. Hosting outdoor conferences on environmental protection and climate change or promoting campaigns with public figures about the benefits of urban mobility help popularize the concept of sustainability.
- Gender Equality
At this time, our Management & Board Unit is composed of 3 women and 4 men and there are 8 female members and 10 male members occupying all sorts of positions.
- Equality & Diversity in recruiting
We are offering everyone an equal chance to be part of our team. Furthermore, each interview is accompanied by a debriefing session with our HR team and managers to assure objectivity, fairness and transparency.
Physical or other transformations
Innovative character
The “Points of Interest” in our campus have managed to combine the 3 aforementioned dimensions - environmental sustainability, inclusion and aesthetics. We created aesthetically appealing prototypes, requested and displayed at various events, using materials for which the life cycle was calculated.
The project aspires to be a creative hub for the citizens of Bucharest. But in order to design a space for the community, we also aimed to include those benefiting from the project in the conceptual phase of our lab. Thus, our team held a co-creation competition where teams enrolled to design the city of tomorrow. Architecture students worked alongside engineers to harmoniously combine elements of aesthetics and functionality into the concept.
As for the impact of our project, we followed 2 main goals. Firstly, the educational component of the project is achieved by the highly informative value of the project. Visitors do not only come here for leisure activities but also to learn about energy efficiency and sustainability. However, the most valuable achievement is that those who come here learn to view sustainability as an integrated aspect of the urban space and grow more and more accustomed to ecological alternatives and further implement them. Secondly, the recreational component is a valuable asset of EFdeN Sustainable City due to the fact Bucharest vastly lacks green spaces and especially functional green spaces.
The prototype is both a museum and a working hub, providing a space for multiple activities. Moreover, the various areas account for a pressing issue of the city: lack of active areas. Given that most parts of the city have specific activities related to them, they are only active whilst people use that facility. More flexible, diverse spaces provide efficient land usage that is an open resource for students, the public, or private events in the roam of sustainability.






